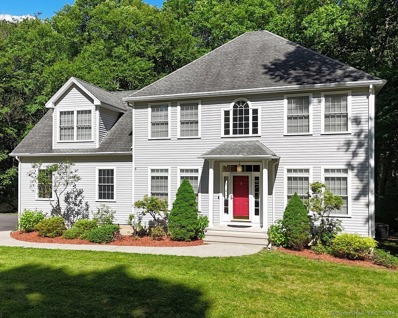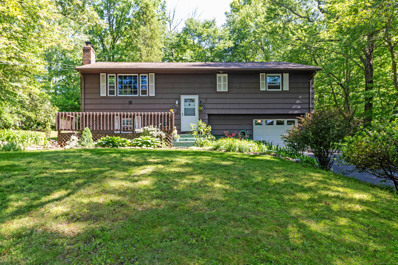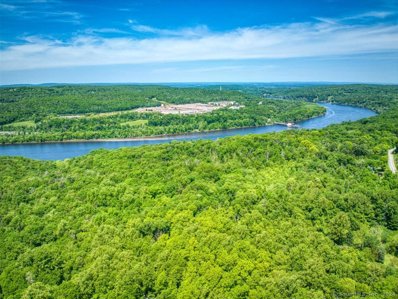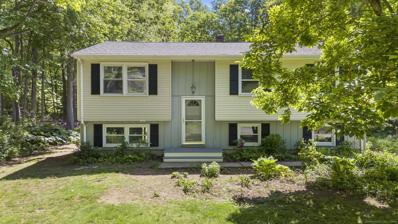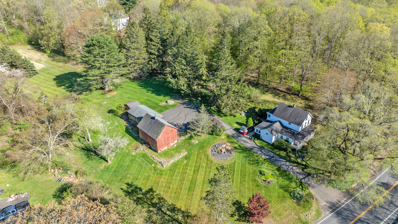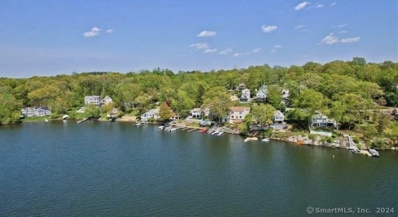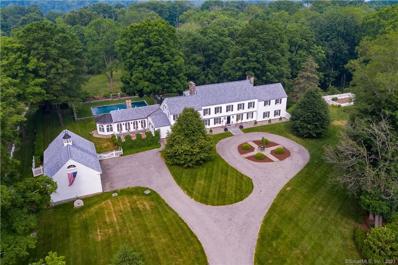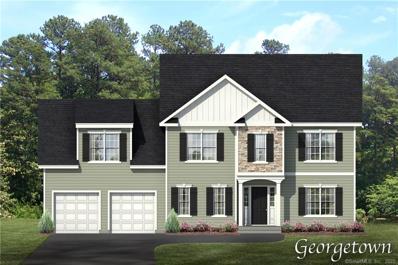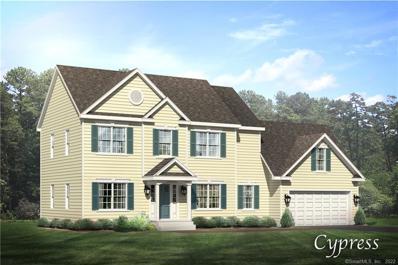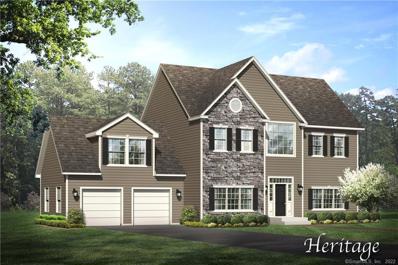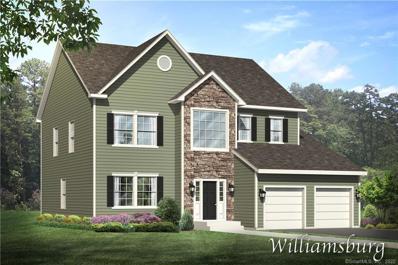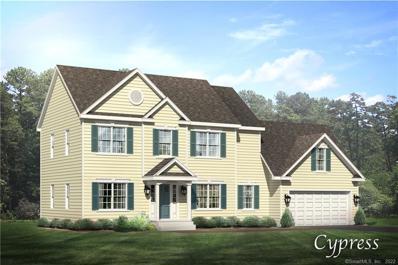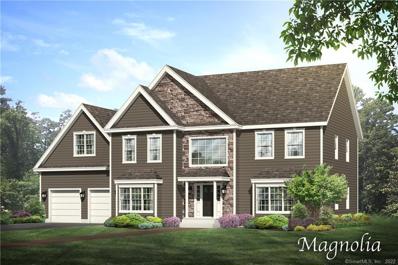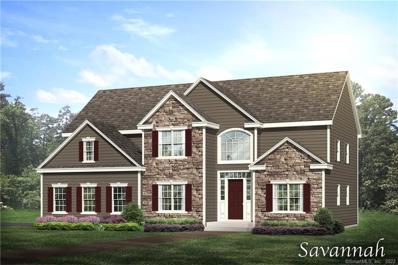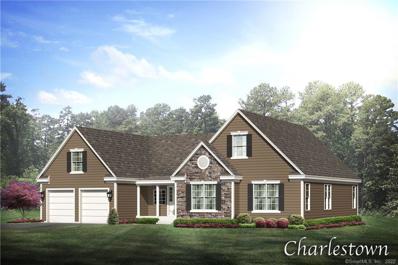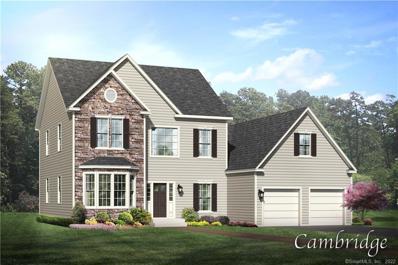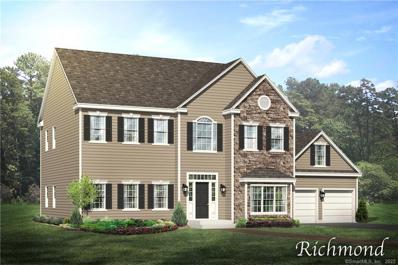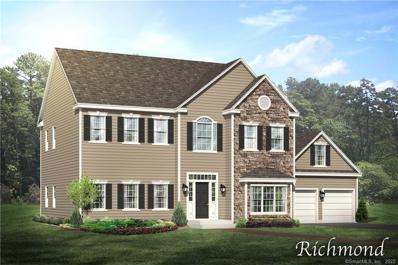East Hampton CT Homes for Sale
- Type:
- Other
- Sq.Ft.:
- 2,462
- Status:
- NEW LISTING
- Beds:
- 4
- Lot size:
- 3.03 Acres
- Year built:
- 2007
- Baths:
- 3.00
- MLS#:
- 24021463
- Subdivision:
- N/A
ADDITIONAL INFORMATION
Classic 4 Bedroom Hip roof Colonial. Located on a nice 3 acre lot in a quiet country setting. This home is so well maintained it's hard to tell it has been lived in. Filled with character and natural light, it offers the space, layout and features you want for how we live today. The floor plan has a wonderful flow for easy living and entertaining. Large family room has a corner fireplace.There is nice architectural millwork and trim featured throughout. Eat-in-kitchen boasts stainless steel appliances and breakfast bar that leads directly to the family room and welcoming dining room to host all of your holidays. Impressive gleaming hardwood floors throughout the first floor. Upstairs the spacious primary bedroom offers trey ceilings and a fabulous walk-in closet. 3 additional bedrooms and another full bath complete the second floor. Enjoy the outdoors on your private 3 plus acre lot and entertain in style on the deck off the kitchen that adds to the perfection of this move in ready property.
- Type:
- Other
- Sq.Ft.:
- 1,144
- Status:
- NEW LISTING
- Beds:
- 3
- Lot size:
- 0.46 Acres
- Year built:
- 1969
- Baths:
- 2.00
- MLS#:
- 24020856
- Subdivision:
- N/A
ADDITIONAL INFORMATION
Welcome to this delightful, raised ranch at 23 Middletown Avenue in the beautiful town of East Hampton. This home offers a great opportunity to customize and update to your heart's desire, with features including the new driveway (Oct. 2023), new back deck (2021) and new furnace (2020). Situated on a spacious lot, the property boasts a private deck off the Kitchen overlooking beautiful gardens and a fantastic backyard, perfect for outdoor gatherings and relaxation. Inside features include a charming eat-in Kitchen, hardwood floors, open living area, 3 bedrooms and 2 full bathrooms. You'll find a partially finished basement that provides ample space for additional living areas, entertainment spaces, or a home office-let your imagination run wild with the possibilities! With some TLC, this basement could be transformed into the perfect extension of your living space. With its prime location situated between Route 2 and Middletown, don't miss out on the chance to make this house yours. Schedule a viewing today and envision the potential that this home has to offer!
- Type:
- Other
- Sq.Ft.:
- 1,320
- Status:
- NEW LISTING
- Beds:
- 3
- Lot size:
- 8.2 Acres
- Year built:
- 1930
- Baths:
- 2.00
- MLS#:
- 24020736
- Subdivision:
- Middle Haddam
ADDITIONAL INFORMATION
Welcome to 250 Middle Haddam Rd where every step whispers history and charm. Built at the turn of the 20th century, this home offers historical charm and modern comfort on an expansive 8.2 acre lot. Featuring 3 bedrooms, 2 full baths and 1320sqft of living space, this property exudes warmth with its spacious living room, adorned with 2 large picture frame windows pouring in an abundance of natural light and hardwood floors. An elegant open staircase adds a touch of classic design to the interior. East Hampton boasts a rich heritage shaped by the Wangunk tribe and early European settlers. The towns agrarian roots once thriving with farms like this one, have evolved over the centuries, with industries such as bell manufacturing leaving a lasting legacy. Today, this town is cherished for its scenic landscapes and community focused lifestyle, with properties like this offering not only a tranquil retreat but also a tangible connection to the areas storied past.
- Type:
- Other
- Sq.Ft.:
- 1,634
- Status:
- Active
- Beds:
- 3
- Lot size:
- 0.46 Acres
- Year built:
- 1971
- Baths:
- 3.00
- MLS#:
- 24020534
- Subdivision:
- N/A
ADDITIONAL INFORMATION
Welcome to 32 Mott Hill Road, East Hampton, CT! This redesigned raised ranch is ready for its new owners. Nestled near the serene Lake Pocotopaug, this secluded home offers the perfect blend of tranquility and modern living. Key Features: 3 Bedrooms, 3 Bathrooms: Newly renovated bathrooms provide a fresh and modern feel, enhancing the overall comfort of the home. Spacious Living: The open floor plan creates an inviting atmosphere, seamlessly extending from the kitchen to a huge new deck, perfect for entertaining. Modern Kitchen: Enjoy cooking with new granite countertops and plenty of cabinet space, making meal prep and hosting a delight. Lower Level: Expands the living area with potential for an in-law suite, adding flexibility to the home's use. Outdoor Living: A sliding door takes you to the outdoor space, where you can enjoy the peaceful surroundings. Upgrades: New Roof New Flooring New Electrical New Bathrooms Don't miss the opportunity to own this beautiful home in a desirable location. Schedule a viewing today and imagine the possibilities of living at 32 Mott Hill Road!
- Type:
- Other
- Sq.Ft.:
- 2,416
- Status:
- Active
- Beds:
- 3
- Lot size:
- 3.39 Acres
- Year built:
- 1900
- Baths:
- 2.00
- MLS#:
- 24019938
- Subdivision:
- N/A
ADDITIONAL INFORMATION
Nestled on a sprawling 3.39-acre estate that conjures the tranquility of a private park, this exquisite property invites you to embrace a lifestyle rich in nature and entertainment. The tranquil atmosphere is perfect for those who cherish privacy and the great outdoors. As winter arrives, imagine the laughter and joy of sledding down the wooded hill on your property, followed by warm gatherings around the cozy fire pit. It's the perfect setting for creating cherished memories with loved ones. With the arrival of spring, the gardens burst into life, enveloping the home in vibrant colors and fragrances, setting a picturesque scene right outside your windows. The seamless transition into summer brings ample space for gatherings: enjoy shaded picnics, lively yard games, or a game of horseshoes with friends. A unique, 10-foot tall sculpted wooly mammoth in green pine stands guard over the deck, adding a whimsical touch to your outdoor decor. Autumn transforms the landscape into a canvas of fiery colors, ideal for peaceful reading sessions in secluded nooks of the property or enjoying s'mores by the second fire pit. Inside, the home is designed with entertaining in mind. The layout facilitates easy movement between spacious, inviting rooms perfect for hosting guests or relaxing in comfort. 42 Young St is not just a home; it's a year-round retreat offering endless relaxation and entertainment opportunities. Experience the unique charm of each season in this one-of-a-kind property.
$829,000
51 Lake Drive East Hampton, CT 06424
- Type:
- Other
- Sq.Ft.:
- 1,700
- Status:
- Active
- Beds:
- 4
- Lot size:
- 0.54 Acres
- Year built:
- 1950
- Baths:
- 3.00
- MLS#:
- 170626508
- Subdivision:
- Pocotopaug Lake
ADDITIONAL INFORMATION
Live the lake life! Enjoy this stunning year round waterfront property that is situated at 51 Lake Dr. located on one of Connecticutâs largest lakes. This house boasts four bedrooms, one of which is the primary located on the second floor featuring French doors to a balcony and breathtaking views, three full baths, hardwood floors, skylights, a private dock, boat launch, as well as a private beach for enjoying the tranquil lake. It does not end there, this home offers over half an acre of land for possible expansion for outdoors activities, a three-car oversize garage, ready home generator, and a beautiful large wing for the In-laws or guests to stay. This property is ideal for entertaining and hosting family gatherings. Its prime location on the lake and its abundance of amenities makes this waterfront property a dream come true for those seeking a peaceful and luxurious lakeside retreat in Connecticut.
- Type:
- Other
- Sq.Ft.:
- 6,142
- Status:
- Active
- Beds:
- 5
- Lot size:
- 3.2 Acres
- Year built:
- 1923
- Baths:
- 6.00
- MLS#:
- 170576299
- Subdivision:
- Middle Haddam
ADDITIONAL INFORMATION
Welcome to The Richter Estate. This recently renovated New England Country Manor combines the highest of standards with modern technology. Luxury features abound this exceptional property. The sprawling 3+ acre estate features professionally manicured gardens and stonework. The custom 50/ft. x 20/ft heated saltwater gunite pool and plentiful outdoor living areas are ideal for entertaining or for just enjoying warm summer days with family. This 6,100 sq/ft home features a handcrafted Officine Gullo kitchen suite, custom-made cabinets and workspaces utilizing Italian marble, aged limestone and imported woods. Leading off the kitchen you will be drawn to the barreled ceiling above the 650 sq/ft family room, which then leads out to the sun-filled atrium. Complimenting the first floor you will find the formal living room, formal dining room, dining area and a must see library complete with built-in shelving. You can access the outdoor living spaces and expansive outdoor portico from nearly every room through french doors. The second floor includes three en suite bedrooms with French doors that lead out to a traditional southern style sleeping porch. Additional features include a gym, garden room, 9 fireplaces, 2 - 20kw generators, 2 laundry areas, new gutters, synthetic shingles with a 50/yr. warranty, irrigation system, electric pet-fence, landscape lighting and built-in wall safe. No feature has been overlooked in this stunning home.
- Type:
- Other
- Sq.Ft.:
- 2,691
- Status:
- Active
- Beds:
- 4
- Lot size:
- 1 Acres
- Year built:
- 2024
- Baths:
- 3.00
- MLS#:
- 170372447
- Subdivision:
- N/A
ADDITIONAL INFORMATION
Price based on Lot 41 Midwood Farms Rd. Lot 33 Highland Ter +$15K. Spectacular farmhouse plan at Skyline Estates - "The Georgetown"! This charmer offers an amazing, large, open great room/family room and kitchen and it's own breakfast/dining room area - all glass, overlooking our gorgeous lots. For the way we live today! You will enjoy a wonderful mudroom and office on the first floor. The upstairs of this abode is stunning with a large walk in laundry room, oversized bedrooms, two huge walk in master closets and an oversized master bath. Reach out today to reserve your prime lot - lots are going fast! Our standard features include granite, hardwood floors, gas fireplace, gorgeous kitchen cabinets, deck, tray ceilings, shadow boxing, custom staircases, floor-to-ceiling tile in showers in both full baths, oversized shower stall in master, 9' ceilings and oversized mouldings on first floor - to just name a few!
- Type:
- Other
- Sq.Ft.:
- 2,842
- Status:
- Active
- Beds:
- 5
- Lot size:
- 1.03 Acres
- Year built:
- 2024
- Baths:
- 3.00
- MLS#:
- 170360404
- Subdivision:
- N/A
ADDITIONAL INFORMATION
Price based on Lot 41 Midwood Farms Rd. Lot 33 Highland Ter +$15K. Skyline Estates Phase II almost sold out! Pristine 1-acre+ home sites with public sewer nestled on a gorgeous wooded cul-de-sac road. The Expanded Cypress. Four/five bedroom, multi-generational home option with oversized walk in upstairs laundry room. Many semi-custom modifications available. Pricing from the low $500's to the low $700's. Some standard features include some cultured stone exterior facades (excludes gable), shutters and window mantles, hardwood on first floor, 9' ceilings, oversized windows, gas fireplace, wood deck, c/air, propane gas heat, beautiful kitchens, granite throughout, oversized 5' master shower with custom floor-to-ceiling tiling, double sinks in master and hall baths, dining room with tray ceiling, crown molding and shadow boxing, oversized baseboard moldings on first floor and main entry staircase shadow boxing. Just a 7-10 minute walk to Lake Pocotopaug for kayaking, boating and so much more! An easy 7 minute ride to Route 2 and 12 minutes to downtown Middletown offering an array of shopping, restaurants and entertainment. Multi-generational homes w/in-law & 3-car garages available starting at $709,900.
- Type:
- Other
- Sq.Ft.:
- 2,821
- Status:
- Active
- Beds:
- 4
- Lot size:
- 1.03 Acres
- Year built:
- 2024
- Baths:
- 3.00
- MLS#:
- 170237106
- Subdivision:
- N/A
ADDITIONAL INFORMATION
Price based on Lot 41 Midwood Farms Rd. Lot 33 Highland Ter +$15K. The Heritage. Awaited Skyline Estates Phase II almost sold out! Only 6 pristine 1-acre+ home sites with public sewer nestled on a gorgeous wooded cul-de-sac road still available. Eight 2,300 - 3,500 SF beautiful home styles to choose from all offering smart open floor plans with first floor offices for the way we live today. Many semi-custom modifications available. Pricing from the low $500's to the low $700's. Some standard features include some cultured stone exterior facades (excludes gable), shutters and window mantles, hardwood on first floor, 9' ceilings, oversized windows, gas fireplace, wood deck, c/air, propane gas heat, beautiful kitchens, granite throughout, oversized 5' master shower with custom floor-to-ceiling tiling, double sinks in master and hall baths, dining room with tray ceiling, crown molding and shadow boxing, oversized baseboard moldings on first floor and main entry staircase shadow boxing. Just a 7-10 minute walk to Lake Pocotopaug for kayaking, boating and so much more! An easy 7 minute ride to Route 2 and 12 minutes to downtown Middletown offering an array of shopping, restaurants and entertainment. Multi-generational homes w/in-law & 3-car garages available starting at $709,900.
- Type:
- Other
- Sq.Ft.:
- 2,428
- Status:
- Active
- Beds:
- 4
- Lot size:
- 1.03 Acres
- Year built:
- 2024
- Baths:
- 3.00
- MLS#:
- 170236830
- Subdivision:
- N/A
ADDITIONAL INFORMATION
Price based on Lot 41 Midwood Farms Rd. Lot 33 Highland Ter +$15K. The Williamsburg. Awaited Skyline Estates Phase II almost sold out! Only 6 pristine 1-acre+ home sites with public sewer nestled on a gorgeous wooded cul-de-sac road still available. Eight 2,300 - 3,500 SF beautiful home styles to choose from all offering smart open floor plans with first floor offices for the way we live today. Many semi-custom modifications available. Pricing from the low $500's to the low $700's. Some standard features include some cultured stone exterior facades (excludes gable), shutters and window mantles, hardwood on first floor, 9' ceilings, oversized windows, gas fireplace, wood deck, c/air, propane gas heat, beautiful kitchens, granite throughout, oversized 5' master shower with custom floor-to-ceiling tiling, double sinks in master and hall baths, dining room with tray ceiling, crown molding and shadow boxing, oversized baseboard moldings on first floor and main entry staircase shadow boxing. Just a 7-10 minute walk to Lake Pocotopaug for kayaking, boating and so much more! An easy 7 minute ride to Route 2 and 12 minutes to downtown Middletown offering an array of shopping, restaurants and entertainment. Multi-generational homes w/in-law & 3-car garages available starting at $709,900.
- Type:
- Other
- Sq.Ft.:
- 2,402
- Status:
- Active
- Beds:
- 4
- Lot size:
- 1.03 Acres
- Year built:
- 2024
- Baths:
- 3.00
- MLS#:
- 170236821
- Subdivision:
- N/A
ADDITIONAL INFORMATION
Price based on Lot 41 Midwood Farms Rd. Lot 33 Highland Ter +$15K. The Cypress. Awaited Skyline Estates Phase II almost sold out! Only 6 pristine 1-acre+ home sites with public sewer nestled on a gorgeous wooded cul-de-sac road still available. Eight 2,300 - 3,500 SF beautiful home styles to choose from all offering smart open floor plans with first floor offices for the way we live today. Many semi-custom modifications available. Pricing from the low $500's to the low $700's. Some standard features include some cultured stone exterior facades (excludes gable), shutters and window mantles, hardwood on first floor, 9' ceilings, oversized windows, gas fireplace, wood deck, c/air, propane gas heat, beautiful kitchens, granite throughout, oversized 5' master shower with custom floor-to-ceiling tiling, double sinks in master and hall baths, dining room with tray ceiling, crown molding and shadow boxing, oversized baseboard moldings on first floor and main entry staircase shadow boxing. Just a 7-10 minute walk to Lake Pocotopaug for kayaking, boating and so much more! An easy 7 minute ride to Route 2 and 12 minutes to downtown Middletown offering an array of shopping, restaurants and entertainment. Multi-generational homes w/in-law & 3-car garages available starting at $709,900.
- Type:
- Other
- Sq.Ft.:
- 2,860
- Status:
- Active
- Beds:
- 4
- Lot size:
- 1.03 Acres
- Year built:
- 2024
- Baths:
- 3.00
- MLS#:
- 170236816
- Subdivision:
- N/A
ADDITIONAL INFORMATION
Price based on Lot 41 Midwood Farms Rd. Lot 33 Highland Ter +$15K. The Magnolia. Awaited Skyline Estates Phase II almost sold out! Only 6 pristine 1-acre+ home sites with public sewer nestled on a gorgeous wooded cul-de-sac road still available. Eight 2,300 - 3,500 SF beautiful home styles to choose from all offering smart open floor plans with first floor offices for the way we live today. Many semi-custom modifications available. Pricing from the low $500's to the low $700's. Some standard features include some cultured stone exterior facades (excludes gable), shutters and window mantles, hardwood on first floor, 9' ceilings, oversized windows, gas fireplace, wood deck, c/air, propane gas heat, beautiful kitchens, granite throughout, oversized 5' master shower with custom floor-to-ceiling tiling, double sinks in master and hall baths, dining room with tray ceiling, crown molding and shadow boxing, oversized baseboard moldings on first floor and main entry staircase shadow boxing. Just a 7-10 minute walk to Lake Pocotopaug for kayaking, boating and so much more! An easy 7 minute ride to Route 2 and 12 minutes to downtown Middletown offering an array of shopping, restaurants and entertainment. Multi-generational homes w/in-law & 3-car garages available starting at $709,900.
- Type:
- Other
- Sq.Ft.:
- 2,632
- Status:
- Active
- Beds:
- 4
- Lot size:
- 1.03 Acres
- Year built:
- 2020
- Baths:
- 3.00
- MLS#:
- 170236807
- Subdivision:
- N/A
ADDITIONAL INFORMATION
Price based on Lot 41 Midwood Farms Rd. Lot 33 Highland Ter +$15K. The Savannah. Awaited Skyline Estates Phase II almost sold out! Only 6 pristine 1-acre+ home sites with public sewer nestled on a gorgeous wooded cul-de-sac road still available. Eight 2,300 - 3,500 SF beautiful home styles to choose from all offering smart open floor plans with first floor offices for the way we live today. Many semi-custom modifications available. Pricing from the low $500's to the low $700's. Some standard features include some cultured stone exterior facades (excludes gable), shutters and window mantles, hardwood on first floor, 9' ceilings, oversized windows, gas fireplace, wood deck, c/air, propane gas heat, beautiful kitchens, granite throughout, oversized 5' master shower with custom floor-to-ceiling tiling, double sinks in master and hall baths, dining room with tray ceiling, crown molding and shadow boxing, oversized baseboard moldings on first floor and main entry staircase shadow boxing. Just a 7-10 minute walk to Lake Pocotopaug for kayaking, boating and so much more! An easy 7 minute ride to Route 2 and 12 minutes to downtown Middletown offering an array of shopping, restaurants and entertainment. Multi-generational homes w/in-law & 3-car garages available starting at $709,900.
- Type:
- Other
- Sq.Ft.:
- 2,318
- Status:
- Active
- Beds:
- 3
- Lot size:
- 1.03 Acres
- Year built:
- 2024
- Baths:
- 2.00
- MLS#:
- 170236797
- Subdivision:
- N/A
ADDITIONAL INFORMATION
Price based on Lot 41 Midwood Farms Rd. Lot 33 Highland Ter +$15K. The Charlestown. Awaited Skyline Estates Phase II almost sold out! Only 6 pristine 1-acre+ home sites with public sewer nestled on a gorgeous wooded cul-de-sac road still available. Eight 2,300 - 3,500 SF beautiful home styles to choose from all offering smart open floor plans with first floor offices for the way we live today. Many semi-custom modifications available. Pricing from the low $500's to the low $700's. Some standard features include some cultured stone exterior facades (excludes gable), shutters and window mantles, hardwood on first floor, 9' ceilings, oversized windows, gas fireplace, wood deck, c/air, propane gas heat, beautiful kitchens, granite throughout, oversized 5' master shower with custom floor-to-ceiling tiling, double sinks in master and hall baths, dining room with tray ceiling, crown molding and shadow boxing, oversized baseboard moldings on first floor and main entry staircase shadow boxing. Just a 7-10 minute walk to Lake Pocotopaug for kayaking, boating and so much more! An easy 7 minute ride to Route 2 and 12 minutes to downtown Middletown offering an array of shopping, restaurants and entertainment. Multi-generational homes w/in-law & 3-car garages available starting at $709,900.
- Type:
- Other
- Sq.Ft.:
- 2,357
- Status:
- Active
- Beds:
- 4
- Lot size:
- 1.03 Acres
- Year built:
- 2024
- Baths:
- 3.00
- MLS#:
- 170236784
- Subdivision:
- N/A
ADDITIONAL INFORMATION
Price based on Lot 41 Midwood Farms Rd. Lot 33 Highland Ter +$15K. The Cambridge. Awaited Skyline Estates Phase II almost sold out! Only 6 pristine 1-acre+ home sites with public sewer nestled on a gorgeous wooded cul-de-sac road still available. Eight 2,300 - 3,500 SF beautiful home styles to choose from all offering smart open floor plans with first floor offices for the way we live today. Many semi-custom modifications available. Pricing from the low $500's to the low $700's. Some standard features include some cultured stone exterior facades (excludes gable), shutters and window mantles, hardwood on first floor, 9' ceilings, oversized windows, gas fireplace, wood deck, c/air, propane gas heat, beautiful kitchens, granite throughout, oversized 5' master shower with custom floor-to-ceiling tiling, double sinks in master and hall baths, dining room with tray ceiling, crown molding and shadow boxing, oversized baseboard moldings on first floor and main entry staircase shadow boxing. Just a 7-10 minute walk to Lake Pocotopaug for kayaking, boating and so much more! An easy 7 minute ride to Route 2 and 12 minutes to downtown Middletown offering an array of shopping, restaurants and entertainment. Multi-generational homes w/in-law & 3-car garages available starting at $709,900.
- Type:
- Other
- Sq.Ft.:
- 2,706
- Status:
- Active
- Beds:
- 3
- Lot size:
- 1.03 Acres
- Year built:
- 2024
- Baths:
- 3.00
- MLS#:
- 170236695
- Subdivision:
- N/A
ADDITIONAL INFORMATION
Price based on Lot 41 Midwood Farms Rd. Lot 33 Highland Ter +$15K. The Richmond II. Awaited Skyline Estates Phase II almost sold out! Only 6 pristine 1-acre+ home sites with public sewer nestled on a gorgeous wooded cul-de-sac road still available. Eight 2,300 - 3,500 SF beautiful home styles to choose from all offering smart open floor plans with first floor offices for the way we live today. Many semi-custom modifications available. Pricing from the low $500's to the low $700's. Some standard features include some cultured stone exterior facades (excludes gable), shutters and window mantles, hardwood on first floor, 9' ceilings, oversized windows, gas fireplace, wood deck, c/air, propane gas heat, beautiful kitchens, granite throughout, oversized 5' master shower with custom floor-to-ceiling tiling, double sinks in master and hall baths, dining room with tray ceiling, crown molding and shadow boxing, oversized baseboard moldings on first floor and main entry staircase shadow boxing. The Richmond offers many options of size and bedrooms. This stately home boasts large rooms, possible 2-story family room, 3-5 bedrooms, 1st floor mud room/laundry, dramatic staircase with extensive railings open to below with sitting area and expansive kitchen - just to start. Just a 7-10 minute walk to Lake Pocotopaug for kayaking, boating and so much more! 7 minute ride to Route 2 & 12 minutes to downtown Middletown offering an array of shopping, restaurants and entertainment. Multi-generatio
- Type:
- Other
- Sq.Ft.:
- 3,009
- Status:
- Active
- Beds:
- 4
- Lot size:
- 1.03 Acres
- Year built:
- 2024
- Baths:
- 3.00
- MLS#:
- 170236771
- Subdivision:
- N/A
ADDITIONAL INFORMATION
Price based on Lot 41 Midwood Farms Rd. Lot 33 Highland Ter +$15K.The Richmond I. Awaited Skyline Estates Phase II almost sold out! Only 6 pristine 1-acre+ home sites with public sewer nestled on a gorgeous wooded cul-de-sac road still available. Eight 2,300 - 3,500 SF beautiful home styles to choose from all offering smart open floor plans with first floor offices for the way we live today. Many semi-custom modifications available. Pricing from the low $500's to the low $700's. Some standard features include some cultured stone exterior facades (excludes gable), shutters and window mantles, hardwood on first floor, 9' ceilings, oversized windows, gas fireplace, wood deck, c/air, propane gas heat, beautiful kitchens, granite throughout, oversized 5' master shower with custom floor-to-ceiling tiling, double sinks in master and hall baths, dining room with tray ceiling, crown molding and shadow boxing, oversized baseboard moldings on first floor and main entry staircase shadow boxing. The Richmond offers many options of size and bedrooms. This stately home boasts large rooms, possible 2-story family room, 3-5 bedrooms, first floor mud room/laundry, dramatic staircase with extensive railings open to below with sitting area and expansive kitchen - just to start. Just a 7-10 minute walk to Lake Pocotopaug for kayaking, boating & so much more! 7 minute ride to Route 2 and 12 minutes to downtown Middletown offering an array of shopping, restaurants & entertainment. Multi-generationa

The data relating to real estate for sale on this website appears in part through the SMARTMLS Internet Data Exchange program, a voluntary cooperative exchange of property listing data between licensed real estate brokerage firms, and is provided by SMARTMLS through a licensing agreement. Listing information is from various brokers who participate in the SMARTMLS IDX program and not all listings may be visible on the site. The property information being provided on or through the website is for the personal, non-commercial use of consumers and such information may not be used for any purpose other than to identify prospective properties consumers may be interested in purchasing. Some properties which appear for sale on the website may no longer be available because they are for instance, under contract, sold or are no longer being offered for sale. Property information displayed is deemed reliable but is not guaranteed. Copyright 2021 SmartMLS, Inc.
East Hampton Real Estate
The median home value in East Hampton, CT is $427,500. This is higher than the county median home value of $296,800. The national median home value is $219,700. The average price of homes sold in East Hampton, CT is $427,500. Approximately 78.09% of East Hampton homes are owned, compared to 8.53% rented, while 13.38% are vacant. East Hampton real estate listings include condos, townhomes, and single family homes for sale. Commercial properties are also available. If you see a property you’re interested in, contact a East Hampton real estate agent to arrange a tour today!
East Hampton, Connecticut has a population of 12,890. East Hampton is more family-centric than the surrounding county with 35.89% of the households containing married families with children. The county average for households married with children is 28.98%.
The median household income in East Hampton, Connecticut is $99,104. The median household income for the surrounding county is $81,673 compared to the national median of $57,652. The median age of people living in East Hampton is 45.6 years.
East Hampton Weather
The average high temperature in July is 84.9 degrees, with an average low temperature in January of 20.8 degrees. The average rainfall is approximately 50.6 inches per year, with 35.6 inches of snow per year.
