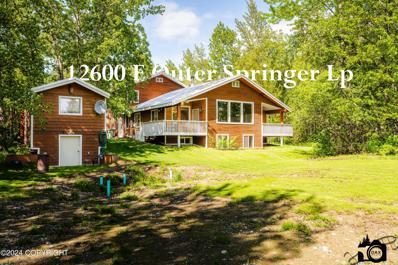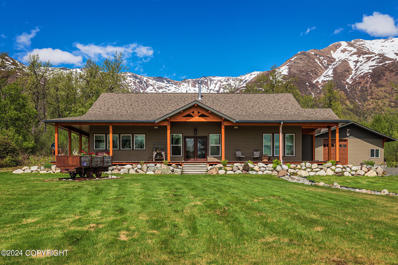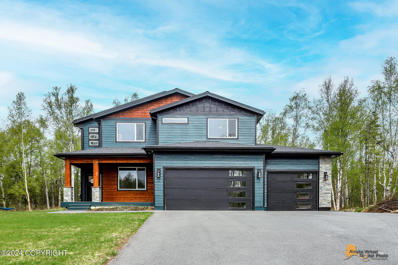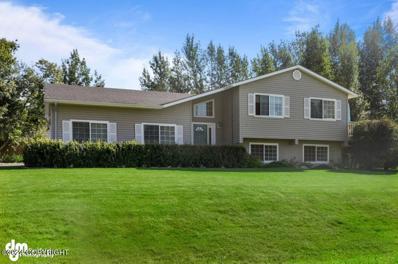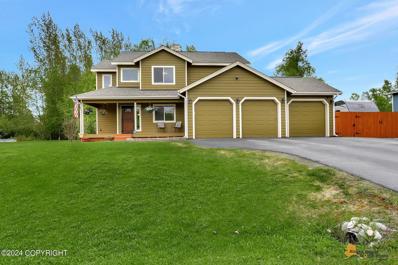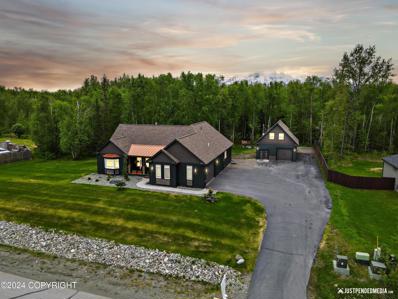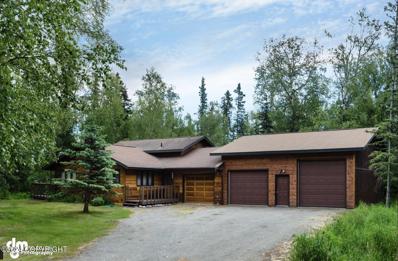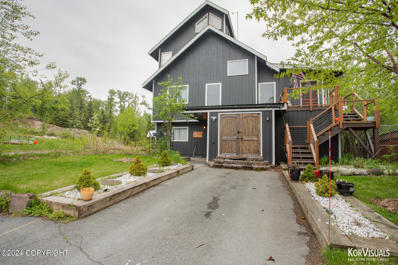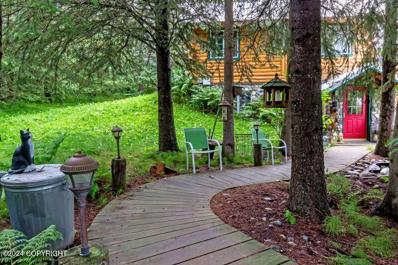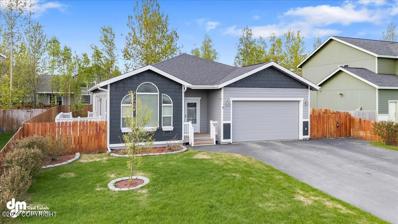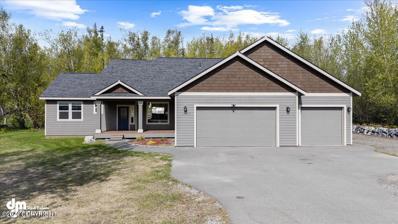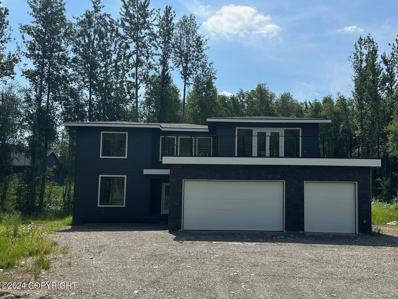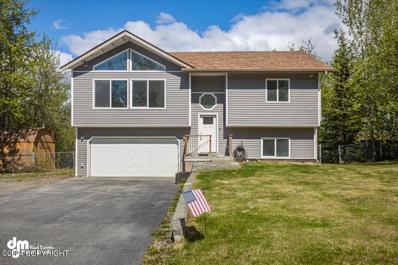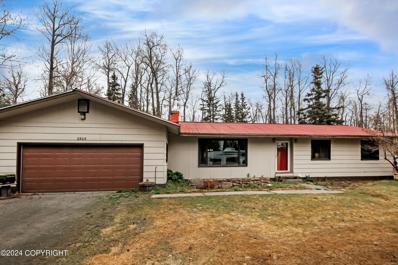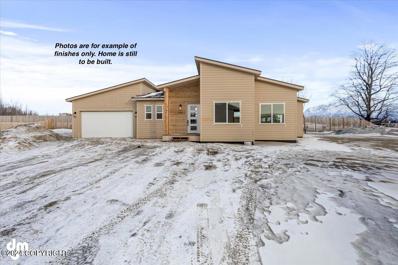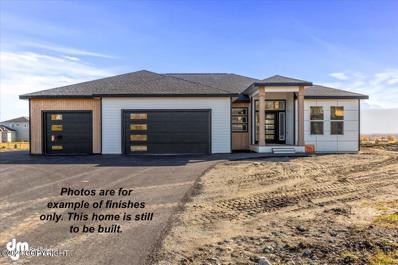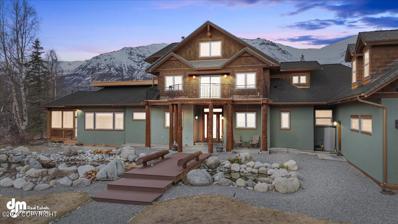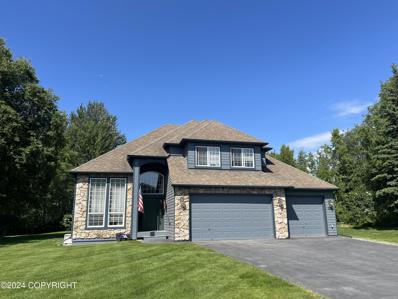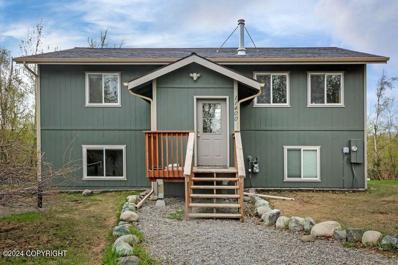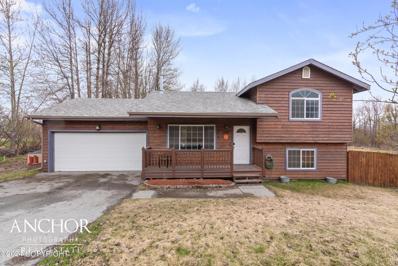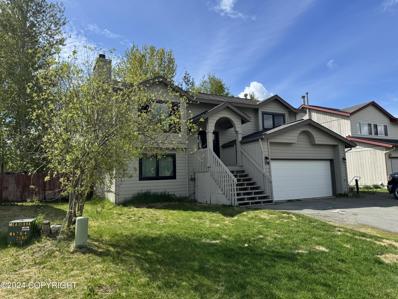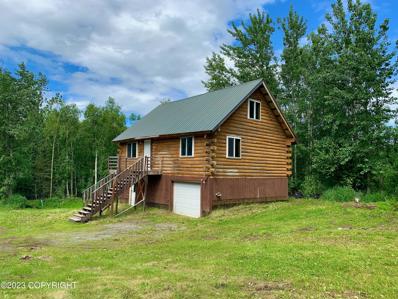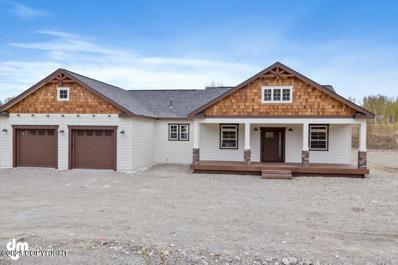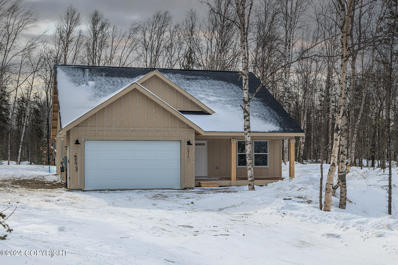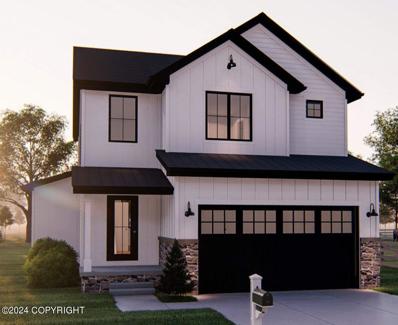Palmer AK Homes for Sale
- Type:
- Other
- Sq.Ft.:
- 42,915
- Status:
- Active
- Beds:
- 5
- Lot size:
- 0.99 Acres
- Year built:
- 2001
- Baths:
- 4.00
- MLS#:
- 24-6383
ADDITIONAL INFORMATION
Rare opportunity to own a uniquely beautiful property nestled on a private acre in Palmer. Blends cozy rustic with modern touches throughout the well updated home. The main level features a spacious kitchen, dining and living area with vaulted ceilings and large windows showing outstanding views of Pioneer Peak and the huge lawn. The primary bedroom w/ ensuite bath is on the main level as well. Downstairs features two bedrooms, one of which is large enough to be comfortably used as an additional living space, as well as a full bath and laundry closet. Upstairs features two more spacious bedrooms, full bath and another living space. The home also features a large, heated two car garage. The wood used in main living space was sourced from lumber mill right down the road from the property! Additional features of the property include the newly installed septic system replaced last year, the new water heater, the whole home has a water softener/filtration system, the kitchen sink has a reverse osmosis system, and all updated appliances throughout the home. Some other major bonuses with the property: There is a separate mother-in-law cabin (not included in listed SqFt or Bed/Baths) with water, gas and electricity that provides fantastic opportunities that can be used however you see fit. Whether it be a peaceful retreat or an additional office space. Below the cabin is a workshop with utilities as well. This properties subdivision also has private access to thousands of acres of land/trails that are part of the Mat-su River Basin and Palmer Hay Flats. Making it a great place for snowmachining, four wheeling and hunting. All furniture is negotiable to stay with property and should be specified with offer. The home was well-loved and well-maintained. Anyone in search of a blend of natural beauty with modern comfort and charm has found their home! This is a must see!
- Type:
- Other
- Sq.Ft.:
- 326,700
- Status:
- Active
- Beds:
- 6
- Lot size:
- 7.5 Acres
- Year built:
- 2014
- Baths:
- 6.00
- MLS#:
- 24-5650
ADDITIONAL INFORMATION
Situated at the base of Hatcher Pass with Government creek running through it and trails close, this property features 3 masterfully built residences: a gorgeous 3 BR custom home, a large shop w/ mother-in-law apartment and an ''off grid'' private 2 BR guest house. The 7.5 acre grounds offer manicured landscaping, untamed nature and the sound of the flowing creek to enjoy with mountains all around. Features List 7.5 acres with main house, guest house and shop with mother-in-law. 360-degree view of mountains Government Creek runs through the property Year-round trail access nearby Groomed ski trail nearby in winter Non-motorized recreation use of trails east of Government Creek Landscaped private yard Fire service area No CCRs 2 x 6 frame construction Mortise and Tenon Emberwork Smart lap siding Upgraded architectural shingles (50% heavier than 3-tab) Plenty of parking for RVs and toys Built-in generator with propane autostart In-floor heat throughout homes and attached garage Garage has two 10' wide x 8' high overhead doors 2 garage door openers Firewood storage shed Underground perimeter pet fencing Main House Mountain views from every window! Listen to the beautiful sound of Government Creek from the porch 3 bedrooms, plus den, plus 3 baths 5-star plus energy rated when built Urethane-filled walls and flash coated ceiling Toyo oil boiler installed Sept 2023 500-gallon oil tank HRV (heat recovery ventilation system) In-floor heat Security system Water treatment system Triple pane windows Upgraded custom blinds Wraparound covered porch Built with many features for ADA/handicap access Greatroom with abundant natural light Ceiling fans LVP flooring Soapstone woodstove Ceiling can lights Custom interior barn doors Custom cherry kitchen cabinets built by master woodworker Natural stone kitchen counters and breakfast bar Double oven, microwave convection Induction cooktop Well-designed pantry Large laundry/mudroom Plumbed for deep sink Primary bedroom on main level Primary bath features: trough sink, travertine, heated towel bar, walk-in shower, spacious walk-in closet Game room and 2 bedrooms on upper level Hardwood floors Attached oversized double garage Driveway gate Detached Shop with Mother-in-Law Apartment Shop 36' x 36' dimensions (~800 sq. e. shop and ~400 sq. e. apartment) In-floor heat 220V for welding Deep sink 12' x 12' overhead door sized for RVs Indoor/outdoor dog kennel Mother-in-Law Apartment Private entry 1 bedroom and 3/4 bath with 42" oversized shower Open floor plan Complete kitchen Solid surface counters Ceiling fan 4' high storage loft area with interior stair access Tongue and groove ceiling Cozy living area Urethane flash-coated walls Guest House Mountain views all around 2 bedrooms plus 2 baths Covered front deck Private setting Triple pane windows Solar "off-grid" system Solar panels and battery bank (lithium 48 volt) Oil fired boiler/water heater In-floor heat 500-gallon oil tank Urethane flash-coated walls Backup generator Woodstove Open floor plan Farmhouse style kitchen sink Solid surface kitchen counters Propane gas range Laundry area Primary bedroom features walk-in closet and bath with double sinks Lots of storage under house Large fenced vegetable garden plot Driveway gate
- Type:
- Other
- Sq.Ft.:
- 40,075
- Status:
- Active
- Beds:
- 4
- Lot size:
- 0.92 Acres
- Year built:
- 2022
- Baths:
- 3.00
- MLS#:
- 24-6052
ADDITIONAL INFORMATION
Come see this custom built home in Mountain Glory Heights, a subdivision surrounded with beautiful mountain views. As you step inside, you'll be greeted with an inviting and open floor plan, 18' ceilings, tons of natural light with two walls of windows, and a gas fireplace. The kitchen features quartz countertops, Kraftmaid cabinets, an island, and a walk-in butler's pantry. The garage-to-house entry has a custom built bench with shelving. Retreat to the primary suite with mountain views, private bath, walk-in closet, soaking tub, fully tiled walk-in shower, dual shower heads, and dual vanities. Three bedrooms are on the second floor and a fourth bedroom or office on the main floor (4 bedroom septic). The 3-car garage has one bay that is extended for extra storage or workspace. Outside you will find extended asphalt, large gravel pad for RV parking, covered front porch, back patio and landscaped yard. The backyard borders state land for additional privacy. A wall of windows and no light pollution in the back yard make for epic views of the Northern Lights while sitting in the comfort of your own living room! And community parks and trails nearby with easy access to Hatcher Pass and Government Peak recreation.
$454,500
12690 Erin Court Palmer, AK 99645
Open House:
Saturday, 6/15 12:00-3:00PM
- Type:
- Other
- Sq.Ft.:
- 20,038
- Status:
- Active
- Beds:
- 4
- Lot size:
- 0.46 Acres
- Year built:
- 2000
- Baths:
- 3.00
- MLS#:
- 24-6008
ADDITIONAL INFORMATION
Great Commute Location! Beautifully Landscaped 4 bedrooms, 3 full baths home situated in 2320sqft. Oversized deck, 2 car garage, paved RV parking & additional parking pad on a .46 acre lot in the number one Valley commuter zone! 6 minutes to the Anchorage/Valley interchange, hospital. This home is immaculate and shows pride in ownership. 45 acre park adjacent.
$499,000
6277 N Kettle Drive Palmer, AK 99645
- Type:
- Other
- Sq.Ft.:
- 53,143
- Status:
- Active
- Beds:
- 5
- Lot size:
- 1.22 Acres
- Year built:
- 2012
- Baths:
- 3.00
- MLS#:
- 24-6257
ADDITIONAL INFORMATION
Welcome to your new home in Alpine Meadow View where you are a stone's throw away from Hatchers pass and a moments time to downtown Palmer. Embrace the tranquility of the landscaped yard oasis with a fenced in back yard with a 11.5' double gate for easy rv/boat parking, 12x16 shed, and private fire pit. This home is your getaway to a dynamic lifestyle, complete with trendy eateries, outdoor recreation, and cultural hotspots. The open concept design provides warmth and comfort for everyday living. The granite countertops, hickory kitchen cabinets with custom pullout drawers, and stainless steel appliances (including a double-oven) create a timeless and elegant touch. Shared pantry and laundry room offer a combination of streamlined functionality and space efficiency. A main-level suite provides comfort and privacy for you or your guests with a private bathroom that includes a waterfall showerhead. Second floor primary suite includes an extra large walk-in closet, double sink vanity with granite counter tops, tile surround shower featuring dual shower heads and self-contained glass, and private toilet room. Additional 3 bedrooms share a spacious bathroom with a double sink vanity with granite countertops that run wall to wall to maximize space and separate shower and toilet room for ease and convenience for busy mornings. All bedrooms have custom blackout blinds. For the storage hungry, you will love the 3 car garage with 220v outlet, generator on/off switch, ski rack, utility sink, and enough room for more activities...or a car or two.
Open House:
Saturday, 6/15 1:00-4:00PM
- Type:
- Other
- Sq.Ft.:
- 32,234
- Status:
- Active
- Beds:
- 3
- Lot size:
- 0.74 Acres
- Year built:
- 2012
- Baths:
- 3.00
- MLS#:
- 24-6255
ADDITIONAL INFORMATION
CREEK FRONTAGE AND MIL APARTMENT!! This beautifully crafted ranch style home offers 3 spacious bedrooms, 2.5 bathrooms, a 3 car garage, and an additional detached apartment/MIL with a full kitchen, bathroom/laundry area, and loft. As you step inside, you are greeted by an inviting open living room with LVP floors and tile, a see-through fireplace, and a separate sitting area that seamlessly flows into the large kitchen with granite countertops, copper sinks and accents, newer appliances, and a separate dining area perfect for hosting family dinners. The master bedroom boasts tray ceilings, large windows, and an en-suite bathroom with a jetted tub, separate tiled shower, and a spacious walk-in closet. The second and third bedrooms are equally spacious, with lush carpeting, large closets, and plenty of natural light. The detached apartment or MIL is a hidden gem, featuring French doors that open to a living area with built-in nooks, a full galley kitchen, bathroom/laundry area, and a loft with a deck for enjoying your morning coffee. This versatile space could be used for guests, a mother-in-law suite, or as a rental unit with its own private entrance and parking. Outside, the home boasts a large deck for outdoor entertaining, a fenced backyard, and beautiful landscaping with mature trees and the Wasilla Creek running through the back yard! Imagine watching the salmon swimming in this creek! Located in a desirable Palmer neighborhood, this home is just minutes from shopping, dining, outdoor recreation, minutes from the hospital, and an easy commute to Anchorage and the military base. Don't miss out on the opportunity to own this stunning home in a great location. Contact us today to schedule a showing.
$405,000
10020 Baywood Way Palmer, AK 99645
- Type:
- Other
- Sq.Ft.:
- 40,075
- Status:
- Active
- Beds:
- 3
- Lot size:
- 0.92 Acres
- Year built:
- 1985
- Baths:
- 2.00
- MLS#:
- 24-5772
ADDITIONAL INFORMATION
Oh the garage Space! Check out the oversized 3 car garage, 3 bed 2 bath home! Park your RV or boat comfortably in this heated 1200 sqf garage space! 40ft outside RV pad professionally installed! 2 bedrooms upstairs & 1 below, connect to a cozy den. Pergo luxury flooring on main floor with new carpet & fresh paint in the lower level! New Kitchen set included! Assumable loan with a rate of 2.7
$483,500
3525 Tern Court Palmer, AK 99645
Open House:
Saturday, 6/15 10:00-2:00PM
- Type:
- Other
- Sq.Ft.:
- 64,469
- Status:
- Active
- Beds:
- 3
- Lot size:
- 1.48 Acres
- Year built:
- 1985
- Baths:
- 3.00
- MLS#:
- 24-6013
ADDITIONAL INFORMATION
Welcome to your dream home! This expansive property boasts an open concept design with vaulted ceilings and a sprawling great room. With 3 bedrooms (one with a super cool loft that could be an additional bedroom), 2.25 bathrooms and multiple hobby rooms, there's space for everyone and everything. The home is located in the Colony School district and offers a woodland oasis that is conveniently close to all of Palmer's amenities. Nestled on a 1.48 acre lot, this home is surrounded by wildlife, including an eagle's nest and a game trail frequented by local moose and foxes. Just a 10-minute stroll to Walby Lake, you can enjoy fishing, kayaking, and the beauty of nature. Pride of ownership is evident throughout, particularly in the stunning kitchen with granite counters, updated cabinets, and stainless steel appliances. Step outside onto the new Trex deck with modern railings, perfect for soaking up the summer sunshine. The extra gravel driveway is ideal for parking a boat or camper. There's no shortage of storage, with a woodworking shop, shed, and space under the deck for wood to fuel the extra-large Blaze King wood stove. This home has ample space for all your belongings and a large family.
- Type:
- Other
- Sq.Ft.:
- 435,600
- Status:
- Active
- Beds:
- 3
- Lot size:
- 10 Acres
- Year built:
- 1977
- Baths:
- 2.00
- MLS#:
- 24-5946
ADDITIONAL INFORMATION
Stunning view! Look down on the Butte! See all of Pioneer Peak and the lights of Palmer and the airport, just incredible. Extensive remodel in 2002. Log home. In floor heat on the lower level and a monitor heater on the middle floor. Established gardens. Raised beds. 10 acres just minutes from Palmer!
$459,900
1220 W Mike Street Palmer, AK 99645
- Type:
- Other
- Sq.Ft.:
- 7,841
- Status:
- Active
- Beds:
- 4
- Lot size:
- 0.18 Acres
- Year built:
- 2014
- Baths:
- 3.00
- MLS#:
- 24-5911
ADDITIONAL INFORMATION
Check out this charming 5 star energy rated 4-bedroom, 2.5-bathroom ranch home with great mountain views that is just minutes away from downtown Palmer. Enjoy a spacious interior that offers 2 living rooms, a fully fenced & lush backyard, and an oversized driveway leading to a 2-car heated garage. Don't miss out on this perfect blend of comfort, space and location. City of Palmer utilities
$549,000
10065 E Baywood Way Palmer, AK 99645
- Type:
- Other
- Sq.Ft.:
- 40,075
- Status:
- Active
- Beds:
- 3
- Lot size:
- 0.92 Acres
- Year built:
- 2017
- Baths:
- 2.00
- MLS#:
- 24-5884
ADDITIONAL INFORMATION
Custom Ranch-Style home w/gorgeous finishes. This amazing home features vaulted ceilings, granite counter tops, top of the line appliances, Generac generator, beautiful landscaped yard with large tiered rock wall & so much more. The open kitchen & spacious living/dining area makes this place feel roomy! Complete with a huge master suite and large walk-in closet this home is sure to please! Located in a friendly, quite neighborhood providing an easy commute to Anchorage and right down the road from Hatchers pass. Additional features include a large 3-car garage, water softener, wired and fully equipped with vivant home security, utility sink with counter top in garage, large covered front porch, good sized mostly covered back deck, and oversized RV parking.
- Type:
- Other
- Sq.Ft.:
- 40,075
- Status:
- Active
- Beds:
- 3
- Lot size:
- 0.92 Acres
- Year built:
- 2024
- Baths:
- 3.00
- MLS#:
- 24-5467
ADDITIONAL INFORMATION
Located in a Premier Palmer Sub. this spacious modern build w/ 2545 sq ft features a large family/media rm., in floor heat, a spacious primary suite on the main level, upgraded windows, LVP, solid surface counters, a large walk-in pantry just off the mudroom, off the oversize 3 car garage. There is a deck off the living rm & a front deck off the family rm perfect for enjoying sun all day. This is a beautiful lot with plenty of room to build a shop later. The kid's bedrooms are upstairs w/ the family rm. The home was designed to give family members their own space. The northern lights should be spectacular off the large front upper deck. See confidential remarks for more info.
- Type:
- Other
- Sq.Ft.:
- 20,473
- Status:
- Active
- Beds:
- 3
- Lot size:
- 0.47 Acres
- Year built:
- 2003
- Baths:
- 2.00
- MLS#:
- 24-5762
ADDITIONAL INFORMATION
Newly remodeled 3BR + office split-entry home located right behind Colony schools in prime commute location. This home has been freshly updated with new cabinets, new appliances, butcher block counters and new flooring throughout. Located in an established neighborhood with easy commuter access. Exterior is complete with fully fenced yard, plenty of parking for toys and a large storage shed!
- Type:
- Other
- Sq.Ft.:
- 217,800
- Status:
- Active
- Beds:
- 4
- Lot size:
- 5 Acres
- Year built:
- 1973
- Baths:
- 3.00
- MLS#:
- 24-4915
ADDITIONAL INFORMATION
5 acres on a creek just outside of Palmer! Beautiful, quiet setting. One story ranch home with 4 bedrooms plus a full basement. Wonderful open concept with a large kitchen, living, and dining room. Wood burning fireplace. There is even an island of over an acre! Cross the foot bridge and enjoy sitting around the island fire pit. Very fun setting. Large, level yard with mature trees.
- Type:
- Other
- Sq.Ft.:
- 22,199
- Status:
- Active
- Beds:
- 3
- Lot size:
- 0.51 Acres
- Year built:
- 2024
- Baths:
- 2.00
- MLS#:
- 24-5552
ADDITIONAL INFORMATION
Beautiful ''Pioneer Hill XL'' floor plan with 3 bedroom, 2 full bath ranch home in the valley's premiere neighborhood by award winning Mountain Ridge Construction. This home will have 10 ft ceilings and 8 ft doors throughout, and a huge walk in pantry hidden in the kitchen. This home is still to be built so plenty of time to customize it and make it your own.
- Type:
- Other
- Sq.Ft.:
- 23,883
- Status:
- Active
- Beds:
- 3
- Lot size:
- 0.55 Acres
- Year built:
- 2024
- Baths:
- 3.00
- MLS#:
- 24-5551
ADDITIONAL INFORMATION
Beautiful ''Peak 2'' floor plan with 3 bedroom, 2 full bath, 1 half bath and office/den ranch home in the valley's premiere neighborhood by award winning Mountain Ridge Construction. This home will have 12 ft ceilings and 8 ft doors throughout, and a huge walk in pantry hidden in the kitchen. This home is still to be built so plenty of time to customize it and make it your own.
$2,500,000
13442 E Floyd's Lane Palmer, AK 99645
- Type:
- Other
- Sq.Ft.:
- 653,400
- Status:
- Active
- Beds:
- 6
- Lot size:
- 15 Acres
- Year built:
- 2008
- Baths:
- 7.00
- MLS#:
- 24-5200
ADDITIONAL INFORMATION
Discover unparalleled luxury in this gated Palmer, Alaska estate, featuring two exquisite homes and an impressive shop, all within a private sanctuary that's a true masterpiece. Don't miss the opportunity to own this remarkable property! The main residence showcases exceptional architecture with unparalleled craftsmanship and custom design, seamlessly blending with beautiful landscape. This unique property boasts 3 bedrooms and 3 full baths in the main home, while the guest suite above the garage includes a full bath and a cozy gas fireplace. The home is powered by propane and electric, with geothermal and solar energy systems for sustainable living. Enjoy in-floor heating with multiple zones for personalized comfort. Inside, you'll find opulent Brazilian Cherry Hardwood floors, stunning custom built-in cabinetry, and slate window sills. The award-winning kitchen features local hand-forged ironwork in both fixtures and railings, reflecting meticulous attention to detail. Perfect for family living or entertaining, this home also offers potential as a charming bed and breakfast. The Primary Bedroom is located on the main floor, with a private deck leading to a hot tub and breathtaking views. The home boasts two magnificent fireplaces: one made of river rock and the other a legendary Tulikivi soapstone. The 1,518 sq. ft. ranch home complements the main residence with gorgeous hickory cabinets, granite countertops, hardwood flooring, in-floor heating, tongue and groove pine ceilings, pine trim, and a deck that perfectly frames the stunning mountain and aurora views. The brand-new, commercial-grade 6-car shop features high doors, epoxy floors, an office, a bath, and a car lift, with an additional spacious pole barn offering upstairs storage that can easily be converted into another workshop. The property's low-maintenance stucco exterior, accented by copper and shingles, adds to its breathtaking appeal. For a detailed list of features, refer to the Additional Features sheet in the Documents section. Additionally, the property includes a versatile cabin wired for 220V with water and septic, ready for future use. Embrace the elegance and unmatched beauty of this extraordinary estate - your dream home awaits!
- Type:
- Other
- Sq.Ft.:
- 20,473
- Status:
- Active
- Beds:
- 3
- Lot size:
- 0.47 Acres
- Year built:
- 1998
- Baths:
- 3.00
- MLS#:
- 24-4685
ADDITIONAL INFORMATION
Immaculate home opens into a spacious great room w/vaulted ceilings, gas fireplace & walls of windows that flood the space with light. Features a second living room with a cozy gas fireplace, and a den/office. Upgraded kitchen cabinets and solid surface countertops enhance the interior. Fresh interior & exterior paint, mature lawn and perennials enhance the curb appeal of this beautiful property.
- Type:
- Other
- Sq.Ft.:
- 65,340
- Status:
- Active
- Beds:
- 3
- Lot size:
- 1.5 Acres
- Year built:
- 2004
- Baths:
- 3.00
- MLS#:
- 24-5275
ADDITIONAL INFORMATION
Beautiful setting with 1.5 acres of privacy! Property backs up to Borough land. Open concept kitchen/dining/living room upstairs and a separate family room downstairs. Close to the State Fairgrounds and a great location for an Anchorage commute. High end on demand gas water heater. High efficient forced air furnace. Lots of room to add a shop/garage if needed.
- Type:
- Other
- Sq.Ft.:
- 12,632
- Status:
- Active
- Beds:
- 3
- Lot size:
- 0.29 Acres
- Year built:
- 2001
- Baths:
- 2.00
- MLS#:
- 24-5189
ADDITIONAL INFORMATION
This lovely Cedar Hills home has 3 bedrooms plus bonus space, 2 full baths,RV parking, dining area, kitchen, living room, & 2 car garage. It has a fenced in back yard, with a 16x20 shed for additional storage. The bathrooms have been updated. This property offers mountain views, a raspberry patch and back deck. Great commute location and just about 2 miles to the Palmer grocery stores.
- Type:
- Other
- Sq.Ft.:
- 7,405
- Status:
- Active
- Beds:
- 4
- Lot size:
- 0.17 Acres
- Year built:
- 1997
- Baths:
- 2.00
- MLS#:
- 24-4959
ADDITIONAL INFORMATION
Welcome to your dream family home in the heart of Palmer's vibrant community! Set in a safe and friendly neighborhood, this spacious abode is perfect for families seeking both comfort and convenience. The fenced-in yard ensures peace of mind for parents and furry companions alike, while the inviting back deck offers the perfect retreat for relaxation and socializing. Embrace effortless living with easy access to downtown amenities and interior featuring new windows and doors for enhanced energy efficiency. Don't let this opportunity slip away - seize the chance to create lasting memories in this idyllic home!
- Type:
- Other
- Sq.Ft.:
- 62,726
- Status:
- Active
- Beds:
- 2
- Lot size:
- 1.44 Acres
- Year built:
- 1997
- Baths:
- 1.00
- MLS#:
- 23-8534
ADDITIONAL INFORMATION
Ready to close!!! Well and septic testing done, title opened. Awesome finisher/fixer upper located in an excellent area of palmer. Sitting on nearly a 1.5-acre lot ready for a shop to be built or new owner's additions. Semi-gutted and ready for new owner's touches. New septic in 2019. The logs have been 'chinked' which is a way of sealing log homes. Metal roof and many other bonuses Cash or rehab loan. Click on the docs tab for various documents
- Type:
- Other
- Sq.Ft.:
- 40,075
- Status:
- Active
- Beds:
- 4
- Lot size:
- 0.92 Acres
- Year built:
- 2024
- Baths:
- 3.00
- MLS#:
- 24-4838
ADDITIONAL INFORMATION
Welcome home to this beautiful 5*+ ranch built by Gillespie Construction Inc. located off Farm Loop in the desirable Granite Ridge neighborhood. This 4 bedroom/2.5 bath house offers a popular split bedroom layout and boasts excellent storage throughout. The many upgrades include covered front & back porches, composite decking, 9' ceilings throughout with a vaulted ceiling in the main living area. The spacious master suite is thoughtfully crafted with a separate water closet, a soaking tub and a double walk-in shower. Beautiful cabinetry, gorgeous quartz countertops and walnut window sills make this a show-stopper! The gas fireplace with walnut mantel provides convenience, coziness and a charming aesthetic. The 800 sq ft garage gives ample space for a workshop area and all those Alaskan toys! This corner lot is nearly an acre and just a short drive to town, yet so close to many recreational settings such as Hatcher Pass, Skeetawk, & Goverment Peak Rec Area. Photos are of a similar plan and finishes and features of this home may vary.
- Type:
- Other
- Sq.Ft.:
- 8,401
- Status:
- Active
- Beds:
- 3
- Lot size:
- 0.19 Acres
- Year built:
- 2024
- Baths:
- 2.00
- MLS#:
- 24-4806
ADDITIONAL INFORMATION
Stunning Farmhouse inspired design by WM Construction! This craftsman home is situated in 1,446sf with 3 beds, 2 baths, laundry room, pantry and a 2 car garage! The view from this home is outstanding with southern exposure and Chugach mountain views. 9' ceilings and stone counters throughout, custom cabinetry, covered decks and a well laid out luxurious owners suite! This is one of the very last opportunities to buy in the convieniently located Green Acres subdivision in Palmer City limits. Enjoy breathtaking mountain views, paved streets, fiber high speed internet, city water and city sewer. Full list of features: Covered front porch Asphalt Walkway Luxury Vinyl Plank Flooring Vaulted Great Room Ceiling fans Gas Fireplace Your choice of Granite or Quartz Countertops Custom cabinetry with soft close! Pantry 9' ceilings Bedroom off entry would also make a great office Laundry room w/ linen closet Gas dryer hookup Carpeted bedrooms Tray ceiling in Owner's Suite Dual sinks w/ tiled shower Custom walk in closet with built ins Cat 6 wiring in every room Dedicated freezer outlet Garage Floor Drain Garage Unit Heater Garage Door Opener On demand hot water heater 5 star energy rating This home is currently to be built, completion in 5 months from groundbreaking. Act now before it's too late to pick all of your own finishes!
- Type:
- Other
- Sq.Ft.:
- 8,403
- Status:
- Active
- Beds:
- 3
- Lot size:
- 0.19 Acres
- Year built:
- 2024
- Baths:
- 3.00
- MLS#:
- 24-4809
ADDITIONAL INFORMATION
South facing unobstructed view lot in downtown Palmer!! The Stalbird plan by WM Construction is a beautiful, cost effective Modern Farmhouse plan. Grand two story entry, open concept floor plan with custom kitchen, pantry and powder bath complete the 1st floor. Head upstairs and find a luxurious owners suite with a tile shower and 2 additional bedrooms complete with a jack and jill bathroom. This is one of the very last opportunities to buy in the convieniently located Green Acres subdivision in Palmer City limits. Enjoy breathtaking mountain views, paved streets, fiber high speed internet, city water and city sewer. Full list of features: Covered front porch Asphalt Walkway Two story entry Luxury Vinyl Plank Flooring Ceiling fans Gas Fireplace Your choice of Granite or Quartz Countertops Custom cabinetry with soft close! Walk in Pantry 9' ceilings on 1st floor Laundry room Gas dryer hookup Carpeted bedrooms Jack and Jill Bathroom Tray ceiling in Owner's Suite Dual sinks w/ tiled shower Custom walk in closet with built ins Cat 6 wiring in every room Dedicated freezer outlet Garage Floor Drain Garage Unit Heater Garage Door Opener On demand hot water heater 5 star energy rating This home is currently to be built, completion in 5 months from groundbreaking. At this time, plan can be modified or choose another. Act now before it's too late to pick all of your own finishes!

The listing content relating to real estate for sale on this web site comes in part from the IDX Program of Alaska Multiple Listing Service, Inc. (AK MLS). Real estate listings held by brokerage firms other than the owner of this site are marked with either the listing brokerage’s logo or the AK MLS logo and information about them includes the name of the listing brokerage. All information is deemed reliable but is not guaranteed and should be independently verified for accuracy. Copyright 2024 Alaska Multiple Listing Service, Inc. All rights reserved.
Palmer Real Estate
The median home value in Palmer, AK is $415,432. This is higher than the county median home value of $281,700. The national median home value is $219,700. The average price of homes sold in Palmer, AK is $415,432. Approximately 56.01% of Palmer homes are owned, compared to 36.21% rented, while 7.78% are vacant. Palmer real estate listings include condos, townhomes, and single family homes for sale. Commercial properties are also available. If you see a property you’re interested in, contact a Palmer real estate agent to arrange a tour today!
Palmer, Alaska has a population of 6,773. Palmer is more family-centric than the surrounding county with 38.86% of the households containing married families with children. The county average for households married with children is 37.74%.
The median household income in Palmer, Alaska is $58,389. The median household income for the surrounding county is $74,887 compared to the national median of $57,652. The median age of people living in Palmer is 30.7 years.
Palmer Weather
The average high temperature in July is 63.4 degrees, with an average low temperature in January of -1.1 degrees. The average rainfall is approximately 16.4 inches per year, with 82.4 inches of snow per year.
