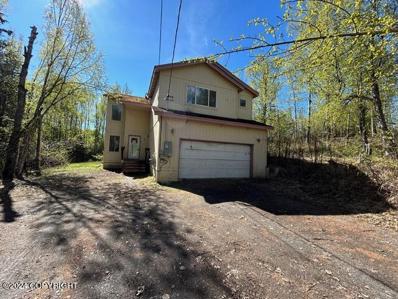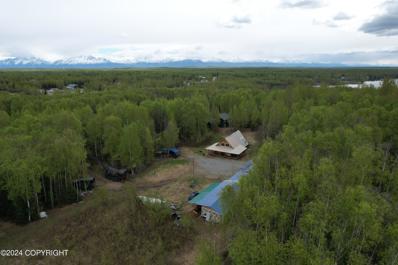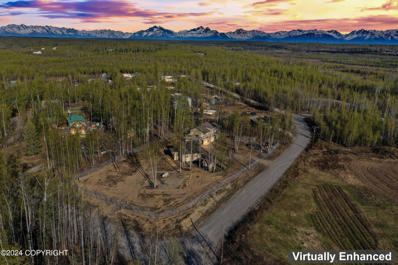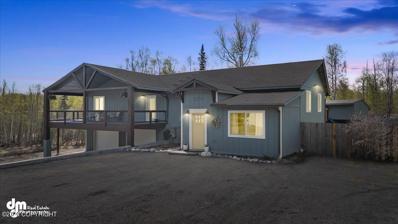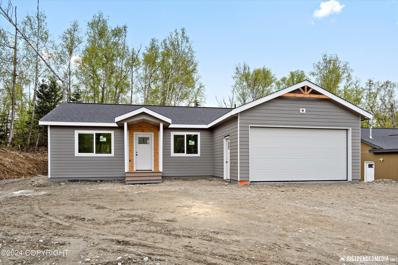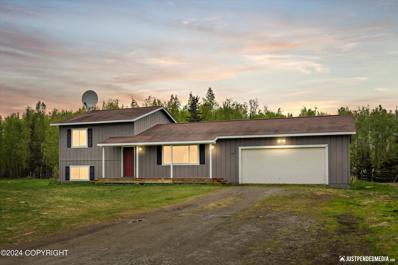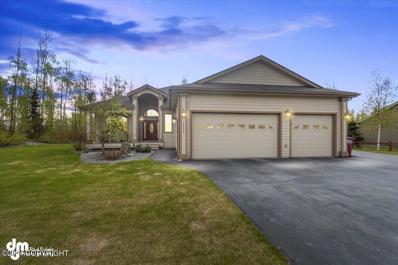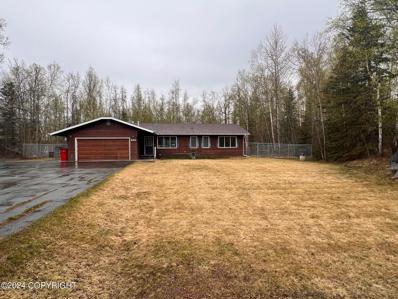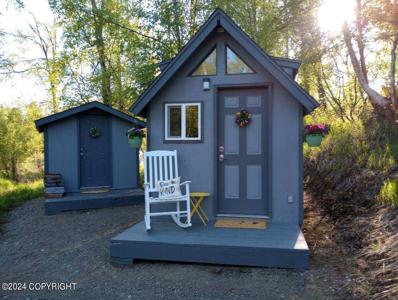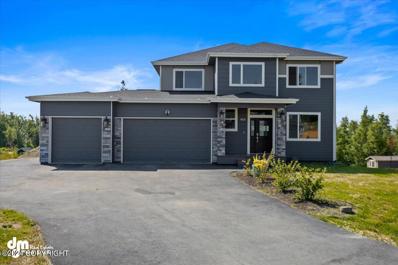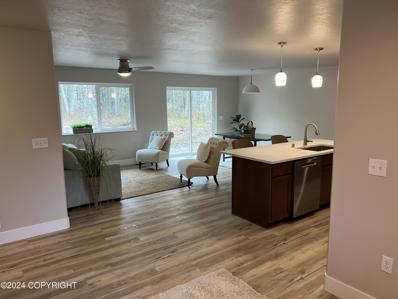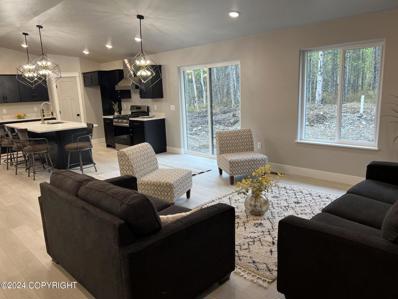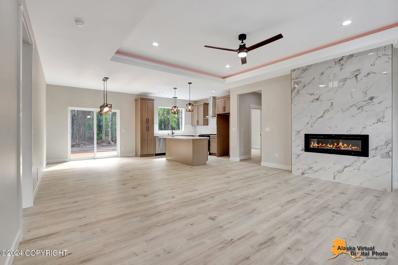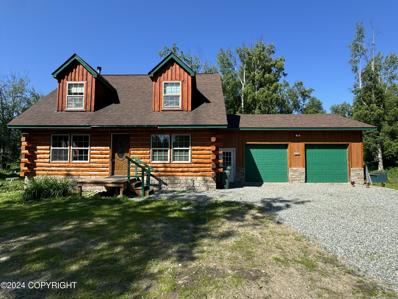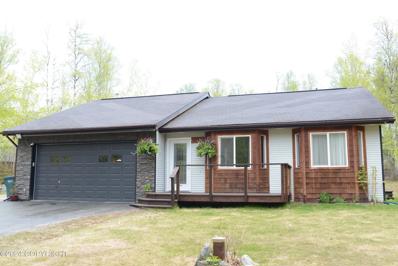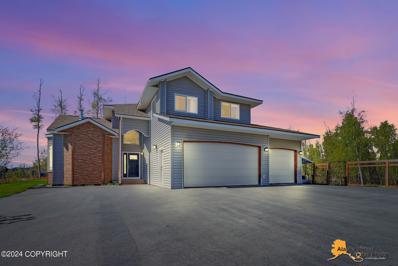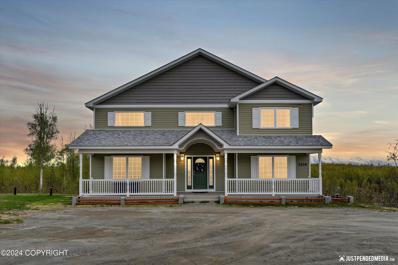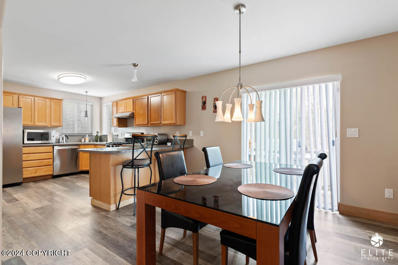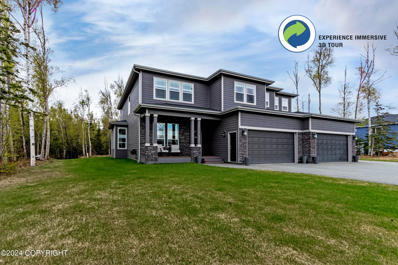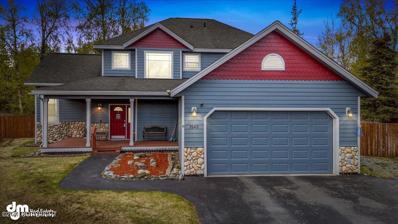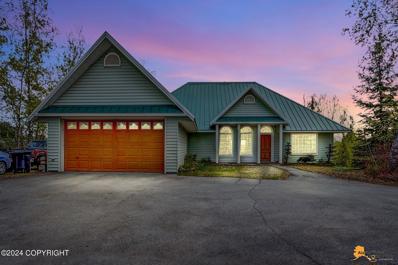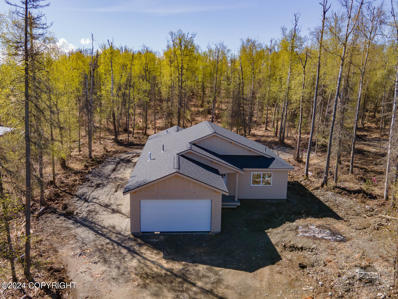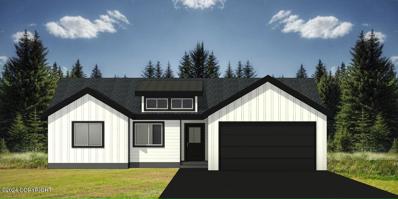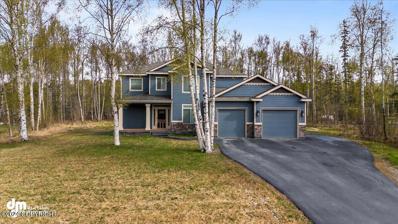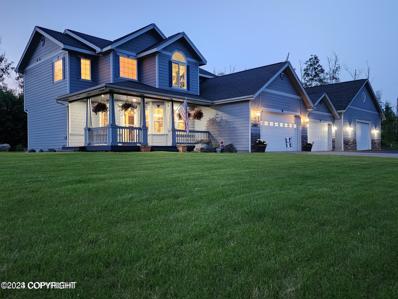Wasilla AK Homes for Sale
$314,900
5270 Stein Drive Wasilla, AK 99623
- Type:
- Other
- Sq.Ft.:
- 44,529
- Status:
- Active
- Beds:
- 3
- Lot size:
- 1.02 Acres
- Year built:
- 1999
- Baths:
- 3.00
- MLS#:
- 24-5912
ADDITIONAL INFORMATION
Discover a fantastic opportunity to transform this 3 bedroom 2.5 bathroom gem into a dream home or investment property! Nestled in a quiet neighborhood, this 1 acre corner property offers great bones waiting for your personal touch.
- Type:
- Other
- Sq.Ft.:
- 217,800
- Status:
- Active
- Beds:
- 2
- Lot size:
- 5 Acres
- Year built:
- 1987
- Baths:
- 2.00
- MLS#:
- 24-5864
ADDITIONAL INFORMATION
5 ACRES UNRESTRICTED!!! LOG HOME!! All the amenities too, Enstar, MEA, Well and Septic, PLUS chickens that are laying!!! Discover tranquil living in this expertly crafted log chalet on 5 private acres—rare in this area. Features include solid log walls, vaulted ceilings, rich wood interiors, and numerous custom built-ins. Enjoy expansive living spaces, a versatile basement, and adaptive outdoor buildings. Ideal for those who value privacy and craftsmanship*Quality log work throughout this very Alaskan home. The walls in the kitchen/dining room are generous 8 inch 3-sided logs with beveled interior edges giving a combination of rustic with a very finished look. The vaulted ceiling in the kitchen and dining room add to the charm, along with the many natural log beams throughout the main and upper level of the home. Triple pane vinyl windows and radiant floor heat help with the fuel economy. There is a hydraulic security entrance from the basement to the outside opening part of the deck. Wide wraparound covered deck in the front and very large composite deck off the back of the home accessed by the living room. Utility usage is posted in the document section. Fiber optic cable for Internet was installed in 2023. Garbage service is approximately $10/month with Denali Refuse. Fuel & electric usage posted in documents. MEA reported to seller that 36 month average was $163.24/mo; 24 month average $197.52/mo and past 12 month average $217.05/mo. Fridge, 2 freezers, gas range/oven and circulating pump for boiler are all less than one year old. The boiler is approximately 6 years old. The five solar panels and components on the shop roof will power shop when sun is out. Original cabin is 18'x20'. Shop is 16' x 20' and is heated. The two 20 foot storage containers (Conex's) were bought new and attached with a roof, with 24' distance from wall to wall. Well is reported to be 250 feet deep. Shelter logic chicken coop and seller will leave approximately 30 chickens all less than 2 years old and laying. Lorex security camera system with 8 outdoor cameras and all components including desktop monitor. No subscription is needed for this system. There is also a silent motion detection sensor at beginning of driveway and steel gate. Privacy galore on five acres, adjacent to other large tracts of land. Beware of the dogs. All dogs are outside in kennels, DO NOT go anywhere near them as they are very protective.
$495,000
11351 Valois Drive Wasilla, AK 99654
- Type:
- Other
- Sq.Ft.:
- 40,075
- Status:
- Active
- Beds:
- 4
- Lot size:
- 0.92 Acres
- Year built:
- 2017
- Baths:
- 3.00
- MLS#:
- 24-5863
ADDITIONAL INFORMATION
Don't miss out on this exceptional property with endless possibilities! The main building features a spacious 4-car garage/shop, with a 2 bd, 2 bth living unit, and 14 ft ceiling in the main room. The cabin is 2 bd, 1 bth and is a perfect rental or guest house. The expansive fenced 1-acre lot offers plenty of room for further development. There is plenty of room for additional cabins or other structures. The fully fenced perimeter ensures privacy and security, making it an ideal environment for a variety of uses.
- Type:
- Other
- Sq.Ft.:
- 164,221
- Status:
- Active
- Beds:
- 4
- Lot size:
- 3.77 Acres
- Year built:
- 1983
- Baths:
- 3.00
- MLS#:
- 24-4895
ADDITIONAL INFORMATION
Welcome to your dream home! This stunning 5-bedroom, 3-bathroom remodeled residence offers ample space for comfortable living and entertaining. The oversized master suite boasts a spacious walk-in closet and beautifully remodeled bathroom. With a 1,020 sq/ft garage, there's plenty of room to park all your vehicles and store your recreational toys. Step outside onto the expansive wrap-around deck, where over half is covered, providing the perfect spot for outdoor gatherings and relaxation year-round. And don't forget the charming small pond on the property, perfect for swimming in the warmer months and skating on during the winter. Experience the perfect blend of comfort, luxury, and outdoor fun in this remarkable home!
- Type:
- Other
- Sq.Ft.:
- 20,038
- Status:
- Active
- Beds:
- 3
- Lot size:
- 0.46 Acres
- Year built:
- 2024
- Baths:
- 2.00
- MLS#:
- 24-5816
ADDITIONAL INFORMATION
Adorable home nearly complete and ready for owners to make it home! This home boasts 1182 sqft, 3 beds, 2 baths and a 2 car garage. This property is close to amenities. Some extras you will notice is an open kitchen with island, quartz counter tops throughout, under-mount stainless steel kitchen sink, tray ceiling in living room, LVP throughout, large master bedroom with tray ceiling and custom closet organizers. Beautiful front Covered Deck to enjoy! Come see it while it lasts.
Open House:
Sunday, 6/9 12:00-3:00PM
- Type:
- Other
- Sq.Ft.:
- 245,678
- Status:
- Active
- Beds:
- 3
- Lot size:
- 5.64 Acres
- Year built:
- 1996
- Baths:
- 2.00
- MLS#:
- 24-5810
ADDITIONAL INFORMATION
Charming tri-level home nestled just outside the heart of Wasilla on 5.64 acres of flat, lush land. Situated in a peaceful neighborhood within walking distance to Snowshoe Elementary. Perfect horse property with paddock and large shed (12x15') that has plenty of roof overhang for dry storage. Upstairs has ensuite primary bedroom, second bedroom + full bath. Primary's bath has been recently... updated and main full bath was just remodeled with new tub + surround, toilet, vanity, lighting and flooring. Lower level has third bedroom, large laundry room and bonus room - great space for home office, gym, TV/movie room, you name it. New slider in dining room for easy access to backyard. Plenty of room to park all of your toys. This property offers the perfect blend of Alaskan living with tranquil suburban acreage just minutes away from bustling urban amenities. Lot is subdividable. Great commuter location.
- Type:
- Other
- Sq.Ft.:
- 40,075
- Status:
- Active
- Beds:
- 4
- Lot size:
- 0.92 Acres
- Year built:
- 2010
- Baths:
- 3.00
- MLS#:
- 24-5738
ADDITIONAL INFORMATION
Immaculately maintained home with open-concept kitchen, living and dining area ideal for entertaining. Plus the amazing deck allows for so much additional entertaining space. Tons of natural light pour into this amazing home that has a vaulted ceiling and wide hallways. The kitchen has everything that any cook could ever want with space for all your friends and family to gather around. Then enter into your own double-door master retreat with a walk-in closet and a true paradise for a master bathroom with not only one shower head, but two and a luxurious jetted tub. With a versatile floor plan this home can be either a 3 bedroom with an office or a four bedroom home. Plus there is a dining room that can be used as that or an additional flex space.
$364,900
450 W Ivory Drive Wasilla, AK 99654
- Type:
- Other
- Sq.Ft.:
- 45,738
- Status:
- Active
- Beds:
- 3
- Lot size:
- 1.05 Acres
- Year built:
- 1982
- Baths:
- 2.00
- MLS#:
- 24-3514
ADDITIONAL INFORMATION
Cute as a button! Discover the perfect blend of comfort and convenience in this inviting 3-bedroom, 2-bathroom home. Enjoy the abundant natural light of a south-facing layout and a spacious, fenced backyard equipped with a relaxing hot tub—ideal for unwinding. Inside, find a welcoming living area, a well-appointed kitchen, and comfortable bedrooms. Priced to Sell!
- Type:
- Other
- Sq.Ft.:
- 10,019
- Status:
- Active
- Beds:
- 1
- Lot size:
- 0.23 Acres
- Year built:
- 2020
- Baths:
- 1.00
- MLS#:
- 24-5749
ADDITIONAL INFORMATION
ADORABLE cabin with bath house on private lot! Fully furnished off-grid secluded cabin/home with bathhouse in the Pt Mac area! Come cozy up in your own private getaway and take in the views of Pioneer Peak! Road has access year round and electricity is over head should you want to hookup! All items in the cabin are new and ready for you move in! See Addt'l features for all details and furnishings
$734,900
5028 E Calf Circle Wasilla, AK 99654
- Type:
- Other
- Sq.Ft.:
- 20,038
- Status:
- Active
- Beds:
- 5
- Lot size:
- 0.46 Acres
- Year built:
- 2019
- Baths:
- 4.00
- MLS#:
- 24-5747
ADDITIONAL INFORMATION
Gorgeous Bluff Views -the sunsets!! Family home-great rm, walk in pantry, granite counters, stainless steel appliances, laminate wood floors and more. Upstairs has Master, 2 beds, laundry rm plus another bedrm as a master closet. Spacious garage w/mud room. Seller finished basement with bedroom, bath, office, and theater room. Oversized decks up and down. Photos Similar. 2 Outside photos current
$417,990
7145 N Paw Street Wasilla, AK 99654
- Type:
- Other
- Sq.Ft.:
- 40,075
- Status:
- Active
- Beds:
- 4
- Lot size:
- 0.92 Acres
- Year built:
- 2024
- Baths:
- 2.00
- MLS#:
- 24-5717
ADDITIONAL INFORMATION
Award winning home builder, Robert Yundt Homes, presents the Grayson plan in the sought-after Grizzly Hills subdivision. Explore this stunning 4-bedroom, 2-bathroom, 2-car garage ranch-style residence with vaulted ceilings in the open-concept living area and kitchen. Revel in the elegance of latte stained walnut cabinets, granite countertops, and quartz window sills. The master bedroom features an en-suite bathroom and a spacious walk-in closet. The exterior of the house is adorned with wooden lap siding complemented by beautiful stone accents. Perfect for a sizable family or those in need of a home office space.
$444,848
7109 N Paw Street Wasilla, AK 99654
- Type:
- Other
- Sq.Ft.:
- 40,075
- Status:
- Active
- Beds:
- 4
- Lot size:
- 0.92 Acres
- Year built:
- 2024
- Baths:
- 2.00
- MLS#:
- 24-5714
ADDITIONAL INFORMATION
Award winning home builder, Robert Yundt Homes, proudly introduces the Tibias plan within the desirable Grizzly Hills subdivision. Discover this exceptional 4-bedroom, 2-bathroom, 2-car garage ranch-style home featuring vaulted ceilings in the open-concept living area and kitchen. Highlighting black stained alder cabinets, quartz countertops/window sills, and black plumbing trim, this home retains the classic style with a touch of modern accents throughout. The master bedroom boasts an en-suite bathroom and a generously sized walk-in closet. Ideal for a large family, or for those desiring a home office, this residence offers versatile living spaces.
- Type:
- Other
- Sq.Ft.:
- 36,590
- Status:
- Active
- Beds:
- 3
- Lot size:
- 0.84 Acres
- Year built:
- 2024
- Baths:
- 2.00
- MLS#:
- 24-5702
ADDITIONAL INFORMATION
Charm & sophistication all wrapped up in one affordable package! This gorgeous new build by Grizzly Const. is fully loaded w/ upgraded cabinets, custom tile work, quartz counters, upgraded lighting & ceilings, LVP throughout, custom built ins, fireplace in living rm, spacious primary suite w/ walkin closet & double sinks, etc.. All just minutes from downtown Wasilla. The well is at appx 15 gal a min which is huge! CCRS appear to be animal friendly, BTV. Access to Wandering Way is quick and easy right off the Parks making the commute easier and faster than anything further down KGB. More pics will come as project progresses and professional pics at the end. Home is currently on propane but is sceduled for natural gas hookup in July.
- Type:
- Other
- Sq.Ft.:
- 65,340
- Status:
- Active
- Beds:
- 4
- Lot size:
- 1.5 Acres
- Year built:
- 2016
- Baths:
- 2.00
- MLS#:
- 24-4355
ADDITIONAL INFORMATION
Nestled within the beauty of Alaska's wilderness, this newly renovated 4 bedroom, 2 bathroom log cabin offers the perfect blend of modern convenience and rustic charm. This home offers more than just cozy living spaces; Set on a 1.5 acre plot of land, the property has a brand new septic system, ensuring hassle-free living, a heated oversized 2 car garage and a a dedicated home office for added convenience and functionality. Embrace the homesteading lifestyle with the addition of a chicken coop, gardening beds and additional storage shed! Wake up and enjoy farm-fresh eggs harvested right from your own backyard. 20 chicks, 3 layers and 3 ducks available! Whether you're seeking a peaceful retreat or a self-sufficient homestead, this log cabin offers the ideal blend of comfort, charm, and natural beauty. Schedule your showing today!
Open House:
Saturday, 6/8 1:00-4:00PM
- Type:
- Other
- Sq.Ft.:
- 40,075
- Status:
- Active
- Beds:
- 3
- Lot size:
- 0.92 Acres
- Year built:
- 1999
- Baths:
- 3.00
- MLS#:
- 24-5653
ADDITIONAL INFORMATION
In the heart of the city, convenient to schools and shopping. This move in ready ranch style home offers greenhouse with garden, lawn, magnificent rock wall landscaping, paved driveway and fully fenced property with gate. Ample room to park vehicles, RV or UTV toys. Includes a bonus room with bathroom above the garage with own entrance. Primary suite with steam shower & deck with private entry. Additional features include: Garden with variety of berries & apple trees. Back yard extends beyond the house to far end of lot with a park like setting. Must see to appreciate. Vaulted ceilings through out the living space and bedrooms. Kitchen has lots of space to prep and cook your favorite meals. Store all your food essentials in the walk-in-pantry. Stainless steel appliances, granite tile counter tops, stained maple cabinets with crown molding and hardware. Bamboo hardwood floors & carpeted bedrooms. Laundry room includes utility sink and washer dryer hook up. Expansive custom decks. Back deck is 625 sq. ft. total with wrap around to primary suite. Front deck 112 sq. ft. Stained cedar siding and stacked stone accents enhance the curb appeal of this beautiful home. Come see this home! Call today to schedule a private viewing.
- Type:
- Other
- Sq.Ft.:
- 41,382
- Status:
- Active
- Beds:
- 4
- Lot size:
- 0.95 Acres
- Year built:
- 2011
- Baths:
- 3.00
- MLS#:
- 24-5628
ADDITIONAL INFORMATION
This home has style in every space and is an incredible family home with Inlet views. Just past Settlers Bay golf course this location gets you away from the hustle of the city. This thoughtful floorplan features in floor heat, a formal living room with gas fireplace, a formal dining room, a family room and a guest bedroom with ¾ bath on the main floor. The kitchen has beautiful cabinetry an amazing tiled backsplash and a pantry. The family room is next to the kitchen which gives you the open concept feeling that everyone is looking for. Stroll up the beautiful staircase to the second level to find 2 more bedrooms and the master suite. The master suite has its own walk out balcony to soak in the views. Escape from the house guests and tuck yourself away in the privacy of your own space inside or out. The master bathroom has a walk thru master closet, double sinks, soaker tub and a tiled walk in shower. The laundry is also on the second level. The guest bedrooms are large and away from the primary suite. This lot gets morning and evening sun. You can watch the Aurora or changing tide in the inlet. Paved streets, small neighborhood feel. Paved driveway, fully fenced backyard, kids play fort, large storage shed with a convenience ramp and an overhead door. The seller is including all appliances and the riding lawnmower in the shed will stay.
- Type:
- Other
- Sq.Ft.:
- 41,764
- Status:
- Active
- Beds:
- 4
- Lot size:
- 0.96 Acres
- Year built:
- 2004
- Baths:
- 3.00
- MLS#:
- 24-5586
ADDITIONAL INFORMATION
Wonderful home on nearly an acre with amazing views. This home features 4 bedrooms on upper level with primary enjoying a relaxing retreat & a walk in closet, full size laundry on same floor as bedrooms. Main level features an open kitchen with large island and wonderful flow throughout with a separate office for work. Lower level features a play room, custom home theater and a 4 car garage.
- Type:
- Other
- Sq.Ft.:
- 20,038
- Status:
- Active
- Beds:
- 4
- Lot size:
- 0.46 Acres
- Year built:
- 2005
- Baths:
- 3.00
- MLS#:
- 24-5428
ADDITIONAL INFORMATION
Fantastic 4-bedroom home, in fabulous Settler's Bay Subdivision with large 3 car garage and private yard. This eloquent home was custom designed with family in mind. Large kitchen with pantry. Fabulous laundry room on main level. All bedrooms on the upper level, with second family room/office area, large Master Suite with soaking jetted tub and walk in shower and master closet.
$797,500
3979 Rayne Avenue Wasilla, AK 99623
- Type:
- Other
- Sq.Ft.:
- 40,075
- Status:
- Active
- Beds:
- 5
- Lot size:
- 0.92 Acres
- Year built:
- 2016
- Baths:
- 5.00
- MLS#:
- 24-5376
ADDITIONAL INFORMATION
Tour this property with 3D VIRTUAL REALITY precision without leaving your home! Spacious home with 5 (yes, FIVE) generously sized bedrooms including one bedroom on the main level and four on the second level. All bedrooms on the upper floor have their own en suite bathroom. Also on this level is the laundry room and a family room. The main living area is inviting with open but distinct spaces. The kitchen is lovely with a large 10 foot long island, a breakfast bar for 6, double ovens, a gas cooktop and a butlers pantry for additional kitchen and pantry storage. Did you notice the venting above the cook top? It is a 1200 cfm commercial exhaust fan. Just past the kitchen, you may not realize it but there is a bathroom as well as another bedroom. There is also access to the rear deck from here. The living room is certainly a conversation starter with the wall angles and the massive windows. The lower windows open for a subtle cross breeze if you would like. Notice the attention to detail with the inset wood stove (fireplace look) with recessed shelving as well as floating shelves. The stonework brings it all together as another focal point in the room. The owners also brought in extra D1 and lined the parking area with landscape fabric for additional parking off the already generous paved drive and parking area. You can see this from the extensive and partially covered rear deck. The open space on the deck is perfect for grilling season and the covered portion allows for rain and snow protection for your dining al fresco meals. Main floor ceiling height is 10 feet ceilings and 8 foot tall interior doors! 20kw Cummins generator included with a full price offer!
- Type:
- Other
- Sq.Ft.:
- 40,075
- Status:
- Active
- Beds:
- 4
- Lot size:
- 0.92 Acres
- Year built:
- 2003
- Baths:
- 3.00
- MLS#:
- 24-5316
ADDITIONAL INFORMATION
Experience the exceptional lifestyle of Woodfield Park! This 4-bedroom, 2.5-bathroom Troy Davis home spans 2180 square feet on a .92-acre lot, complete with fencing and meticulous landscaping. Notable features include a spacious foyer, cozy gas fireplace, family room, laminate flooring, Primary bedroom on main level, covered front porch, expansive sundeck and patio. 528-square-foot garage, An unbeatable commute location. Expansive Fenced Backyard: Enjoy the freedom and privacy of a huge fenced backyard, perfect for outdoor activities, gardening, or simply unwinding in your own serene space. Storage Sheds: With two convenient storage sheds, you'll have ample room to organize and store all your tools, equipment, and outdoor essentials. Greenhouse: Grow your own fresh produce or cultivate beautiful plants in the greenhouse, a haven for gardening enthusiasts. Updated Water Heater & Furnace: Experience peace of mind and energy efficiency with recently updated water heater and furnace systems. Proximity to Schools: Ideal for families, this home is conveniently located close to schools, including Larson Elementary, Teeland Middle School, and Career Tech High School, ensuring a seamless and stress-free daily routine. Nearby Recreational Amenities: Embrace an active lifestyle with easy access to trails and parks featuring soccer and baseball fields, all within walking distance from your doorstep. Don't miss out on the opportunity to make this wonderful property your own! Schedule a viewing today and start envisioning the limitless possibilities that await you in this delightful home.
- Type:
- Other
- Sq.Ft.:
- 33,814
- Status:
- Active
- Beds:
- 3
- Lot size:
- 0.78 Acres
- Year built:
- 1998
- Baths:
- 3.00
- MLS#:
- 24-5584
ADDITIONAL INFORMATION
Discover the perfect blend of location, craftsmanship & majestic views! Built w/ renowned quad lock construction from bottom to top, the concrete walls offer peace & quiet inside. Unique & spacious 3800+ sqft floorplan w/ 2bd/2ba on main level, & 1bd/1ba lower level in-law apt w/ separate entrance (potential income) In-floor heat throughout, picture windows, never used wood stove, & ample storage
- Type:
- Other
- Sq.Ft.:
- 44,431
- Status:
- Active
- Beds:
- 3
- Lot size:
- 1.02 Acres
- Year built:
- 2024
- Baths:
- 2.00
- MLS#:
- 24-5550
ADDITIONAL INFORMATION
UNDER CONSTRUCTION Quality & comfort at an affordable price. Check out this Outstanding floorplan w 3 bedrooms & 2 full bathrooms. Amazing kitchen w tobacco color cabinetry, quartz counters, backsplash, LVT flooring & stainless appliances. Electric fireplace in the living area & quartz top kitchen island to add to the appeal. LIGHT & BRIGHT Open concept living & dining area w picture windows. Still time to personalize this home and you pick the colors. Situated on 1.02 acres near shopping, schools, medical facilities, trails, lakes, golf and dining. Est'd Date of Completion end of June. Call for construction stage updates. *ALL PHOTOS SIMILAR to show builder finishes and may contain upgrades available depending on the stage of construction. Call with any questions --
- Type:
- Other
- Sq.Ft.:
- 40,946
- Status:
- Active
- Beds:
- 3
- Lot size:
- 0.94 Acres
- Year built:
- 2024
- Baths:
- 2.00
- MLS#:
- 24-5549
ADDITIONAL INFORMATION
UNDER CONSTRUCTION Beautiful & New ranch design & you get to pick the colors! Quality finishes include quartz counters, modern interior lighting, stainless appliances & luxury vinyl tile flooring. Open concept living/dining area w kitchen island, pantry, & access to rear deck. Outstanding floorplan w 3 bedrooms, 2 full Baths & 2 car heated garage. Light & bright with tray ceiling, gas fireplace & stacked stone surround. Another beautiful home built by Alaska Quality Homes, LLC where quality meets comfort at an affordable price. Home is situated on a .94 acre with plenty of room for your RV & located near schools, restaurants, stores, golfing, trails, & lakes. Estimated date of completion June 30 - Call for construction updates. Still time to personalize this beautiful home! **All interior photos are SIMILAR and may contain upgrades available depending on the stage of construction.
- Type:
- Other
- Sq.Ft.:
- 40,075
- Status:
- Active
- Beds:
- 4
- Lot size:
- 0.92 Acres
- Year built:
- 2016
- Baths:
- 3.00
- MLS#:
- 24-5415
ADDITIONAL INFORMATION
This Stunning home offers all the finer details including curb appeal, beautiful crown molding throughout the house, gorgeous fireplace w/built-ins in the living room, while the modern kitchen features granite counters, pantry & large island. This home also has a Spacious mudroom off of the garage with a 4th bdrm/ofc/den on main level. Did I also mention there is also no HOA? VA Assumable!
- Type:
- Other
- Sq.Ft.:
- 40,511
- Status:
- Active
- Beds:
- 3
- Lot size:
- 0.93 Acres
- Year built:
- 2009
- Baths:
- 3.00
- MLS#:
- 24-5432
ADDITIONAL INFORMATION
Be the next proud owner of this one-of-a-kind 3 bedroom, 2.50 bath home in peaceful Birch Meadows neighborhood off Fairview Loop. Enjoy an abundance of shop/craft/office space all on .93 acres; spacious master suite with elegant corner gas fireplace, large walk-in closet, jetted soaking tub, 2 sinks and private shower/toilet room; light and bright floor plan with formal dining room, cozy family room off kitchen, nice kitchen with pantry and lots of cabinets, abundance of windows that let the outdoors in, gas heat, laundry room with large coat closet; covered front porch; large patio for entertaining, custom fire pit, 8x16 garden shed, 2-car attached garage, detached tandem garage/shop with workbench, another detached 40x60 2-story garage with finished16x60 carpeted room above for office/media/craft/game room; Large garage is big enough for an indoor pool! Too much to list, you just need to schedule a private showing to see why we fell in love!

The listing content relating to real estate for sale on this web site comes in part from the IDX Program of Alaska Multiple Listing Service, Inc. (AK MLS). Real estate listings held by brokerage firms other than the owner of this site are marked with either the listing brokerage’s logo or the AK MLS logo and information about them includes the name of the listing brokerage. All information is deemed reliable but is not guaranteed and should be independently verified for accuracy. Copyright 2024 Alaska Multiple Listing Service, Inc. All rights reserved.
Wasilla Real Estate
The median home value in Wasilla, AK is $384,950. This is higher than the county median home value of $281,700. The national median home value is $219,700. The average price of homes sold in Wasilla, AK is $384,950. Approximately 48.95% of Wasilla homes are owned, compared to 38.21% rented, while 12.84% are vacant. Wasilla real estate listings include condos, townhomes, and single family homes for sale. Commercial properties are also available. If you see a property you’re interested in, contact a Wasilla real estate agent to arrange a tour today!
Wasilla, Alaska has a population of 9,296. Wasilla is less family-centric than the surrounding county with 31.33% of the households containing married families with children. The county average for households married with children is 37.74%.
The median household income in Wasilla, Alaska is $60,259. The median household income for the surrounding county is $74,887 compared to the national median of $57,652. The median age of people living in Wasilla is 34.4 years.
Wasilla Weather
The average high temperature in July is 67.3 degrees, with an average low temperature in January of 4.1 degrees. The average rainfall is approximately 18.9 inches per year, with 111.3 inches of snow per year.
