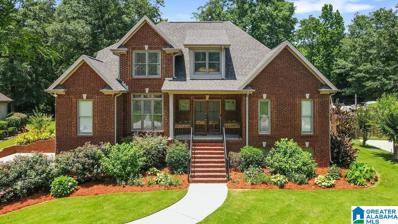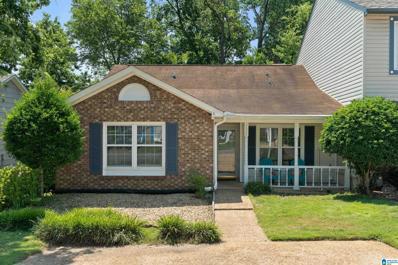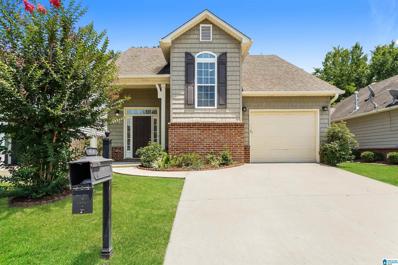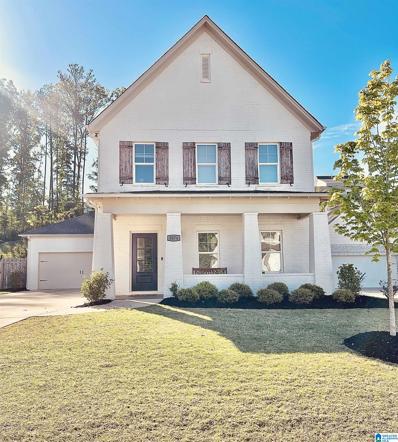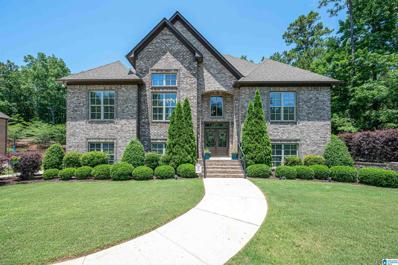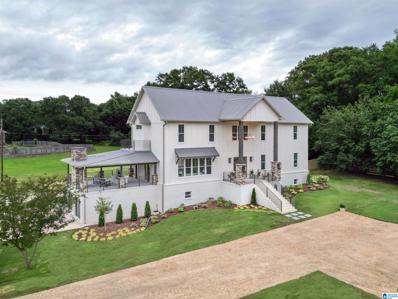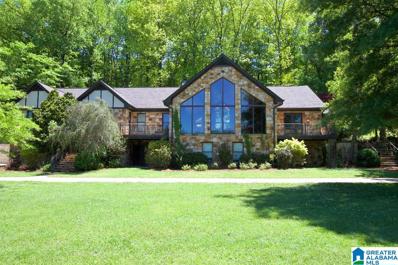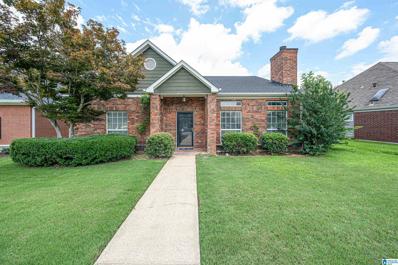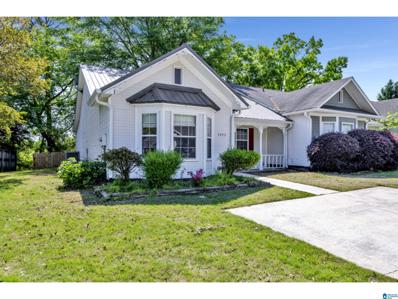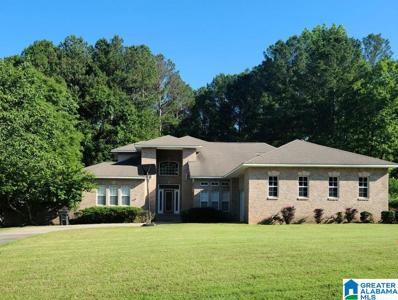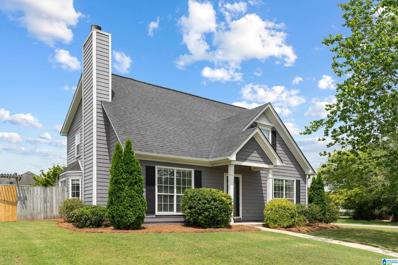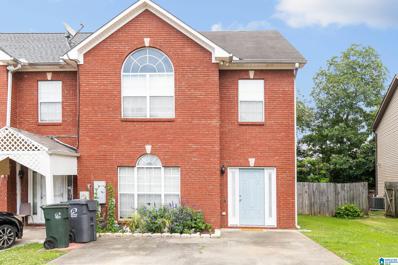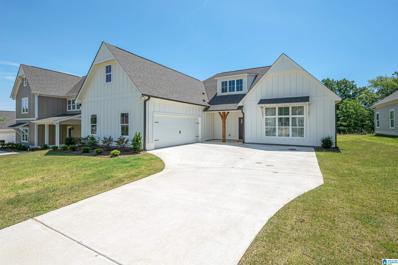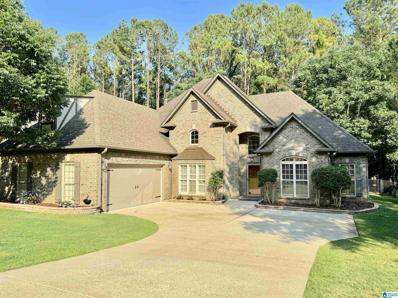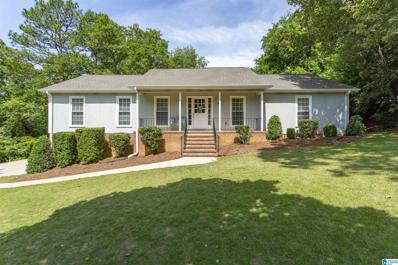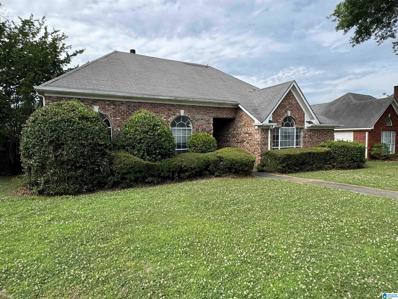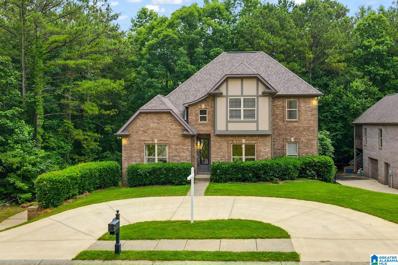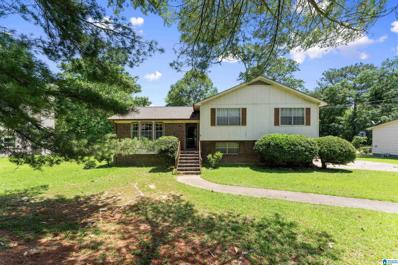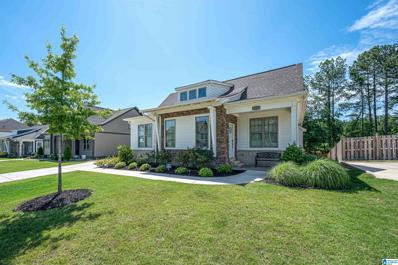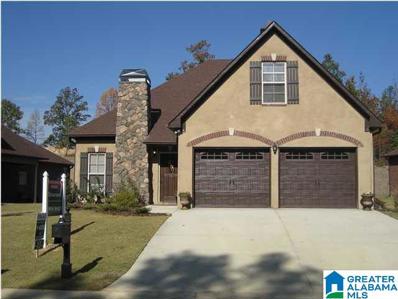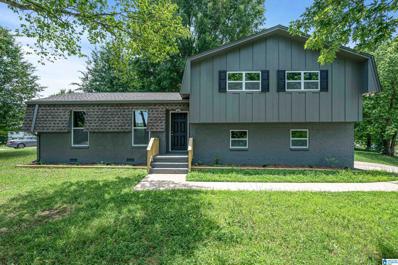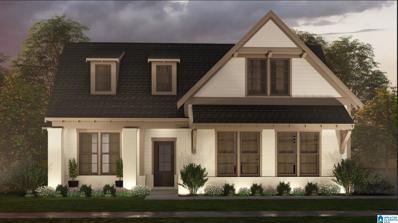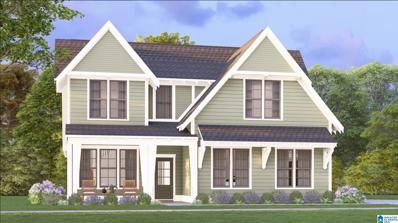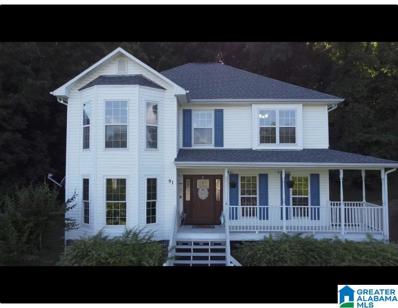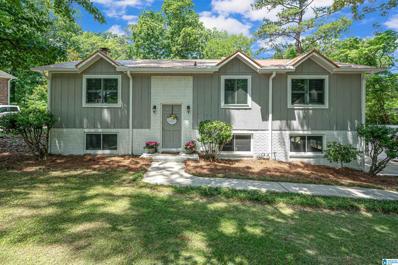Pelham AL Homes for Sale
$520,000
212 Woodridge Drive Pelham, AL 35124
- Type:
- Single Family
- Sq.Ft.:
- 3,736
- Status:
- NEW LISTING
- Beds:
- 5
- Lot size:
- 0.59 Acres
- Year built:
- 2003
- Baths:
- 5.00
- MLS#:
- 21387229
- Subdivision:
- Wood Ridge
ADDITIONAL INFORMATION
Welcome to 212 Woodridge Dr, a spacious and inviting home nestled in the heart of Pelham, AL. This modern gem boasts an open floor plan with abundant natural light, perfect for family living and entertaining. Step into the gourmet kitchen, featuring sleek appliances and ample counter space, ideal for culinary adventures. The master suite is a tranquil retreat, complete with a luxurious ensuite bath. Outside, the meticulously landscaped yard is a gardenerâs dream, showcasing vibrant Asian pears, figs, blueberries, strawberries, zucchini, and cucumbers. Imagine picking fresh fruit and vegetables right from your backyard! The outdoor space is perfect for relaxing and enjoying natureâs bounty. Adventure awaits just a 30-minute hike away at Peavine Falls in Oak Mountain State Park. Enjoy the serene beauty of the falls and the surrounding trails, easily accessible from your backyard. Discover the perfect blend of modern living and natural beauty and schedule your visit today! Welcome Home!
- Type:
- Townhouse
- Sq.Ft.:
- 1,507
- Status:
- NEW LISTING
- Beds:
- 2
- Lot size:
- 0.11 Acres
- Year built:
- 1981
- Baths:
- 2.00
- MLS#:
- 21388384
- Subdivision:
- Wildewood Village
ADDITIONAL INFORMATION
Discover the perfect blend of comfort and convenience in this charming 2 bedroom, 2 bathroom end unit townhouse. Standout features include a rare 130 sqft addition in the primary bedroom (offering versatile possibilities as an office, sitting area, or nursery), luxury vinyl plank flooring, and a stone surround fireplace. Easy access to both Hwy 31 and I65, as well as Hoover and Pelham dining and shopping just minutes away. This home promises a lifestyle of ease and accessibility.
- Type:
- Single Family
- Sq.Ft.:
- 1,863
- Status:
- NEW LISTING
- Beds:
- 3
- Lot size:
- 0.1 Acres
- Year built:
- 2010
- Baths:
- 3.00
- MLS#:
- 21388479
- Subdivision:
- Holland Lakes
ADDITIONAL INFORMATION
What an opportunity to live in the heart of Pelham, so convenient to I-65 and all the essentials of day to day life! This home is a perfect charmer with form AND function! MAIN LEVEL LIVING offers master bedroom and bathroom, kitchen, living area, private covered patio, laundry and garage ALL ON THE MAIN LEVEL! Two additional large bedrooms and full bath are upstairs, along with WALK-IN ATTIC space and bonus storage nooks. Curb appeal, smart layout and ready for you!
$499,900
3076 Simms Landing Pelham, AL 35124
- Type:
- Single Family
- Sq.Ft.:
- 2,639
- Status:
- NEW LISTING
- Beds:
- 4
- Lot size:
- 0.19 Acres
- Year built:
- 2021
- Baths:
- 4.00
- MLS#:
- 21386976
- Subdivision:
- Simms Landing
ADDITIONAL INFORMATION
It's Nice to Have You in Simms Landing, an award winning school community! Welcome home to your beautiful 3 sides brick home, which features 4 beds, 3.5 baths & all of the fun community feels! Upon entrance, you'll walk right into modern luxury style living! The open floor plan is so airy & bright and boasts of gleaming hardwood floors & a plethora of upgrades. The dining room/flex space has beautiful wood ceiling planks! Enjoy a butler pantry, double door pantry & pocket office with a barn door enclosure, all just off the kitchen. Chef's kiss to the huge kitchen with quartz countertops, a gas range, farmhouse sink & more. The coziness of the great room is perfect for entertaining w/built-in bluetooth speakers & flows into the covered patio w/a fireplace & fenced yard. Home also features a nice owner's suite with a large walk in closet & bath with a rain shower on the main + a loft, 3 bedrooms & 2 full baths on the second level. Lastly, $5,000 in closing costs? It's on the house!
$534,900
392 Grey Oaks Drive Pelham, AL 35124
- Type:
- Single Family
- Sq.Ft.:
- 3,101
- Status:
- NEW LISTING
- Beds:
- 4
- Lot size:
- 0.6 Acres
- Year built:
- 2015
- Baths:
- 3.00
- MLS#:
- 21387783
- Subdivision:
- Grey Oaks
ADDITIONAL INFORMATION
Beautiful brick home on a great homesite in Grey Oaks. Immaculate condition and ready for you. Room for everyone with a large living room and nice cozy keeping room with fireplace off the kitchen. Master bedroom and two other bedrooms on the main level are large and you will love the big master closet and bath. Downstairs you will find a huge family retreat for family fun and a 4th bedroom and bath. Don't forget to go in the 3 car garage and see the separate conditioned office space or craft room. Other features include, Generac Home generator, fenced back yard, large screened in deck, lower patio off the family retreat, real hardwood flooring, stainless steel appliances, granite counter tops, gas fireplace, alarm system, water purifier for sink, irrigation system, fresh interior paint 2024, and much more. An ideal home...large, space for everyone, great condition, three car garage and fabulous, tranquil neighborhood.
$1,249,900
1875 Cahaba Valley Road Birmingham, AL 35124
- Type:
- Single Family
- Sq.Ft.:
- 5,682
- Status:
- NEW LISTING
- Beds:
- 6
- Lot size:
- 1.8 Acres
- Year built:
- 2023
- Baths:
- 6.00
- MLS#:
- 21388213
- Subdivision:
- Indian Springs
ADDITIONAL INFORMATION
INDIAN SPRINGS CRAFTSMAN STYLE NEW CONSTRUCTION HOME ON 1.8 ACRES! LOCATION, CHARM AND ROOM TO ROAM. Well appointed for those who like comfortable everyday living and enjoy entertaining Family and Friends. Chef style Kitchen with Custom Cabinets, Pantry, Large Island, Quartz countertops, SS appliances & More. Covered Porch w/Fireplace off Kitchen/Greatroom is the perfect lounging space and great for entertaining. Beautiful Hardwoods throughout the main level w/Neutral Decor throughout the home. M/L Owners Suite, Study & Laundry. Upstairs boast 4 bedrooms & two full baths. Daylight Basement with Full Bath, Bonus Room, Den and additional storage. Guest home with Den, Bedroom , Full Bath, Kitchen and Laundry. Wonderful Fenced yard plus great courtyard parking and more. The Cross fencing and Gas Lanterns will greet you and set the stage for what awaits you once you enter. You will absolutely enjoy everyday living in this lovely home. Zoned for award winning Oak Mountain Schools!
- Type:
- Single Family
- Sq.Ft.:
- 6,303
- Status:
- NEW LISTING
- Beds:
- 5
- Lot size:
- 6.1 Acres
- Year built:
- 1957
- Baths:
- 5.00
- MLS#:
- 21388210
- Subdivision:
- Indian Springs
ADDITIONAL INFORMATION
Homestead on 6+ acres next to Oak Mtn State Park, located just off Hwy 119 and I-65. Open floor plan, large & perfect for entertaining. Stone exterior, living & dining room with Cyprus wood vaulted ceilings and balcony. Great room & Gourmet Kitchen with upscale appliances, vaulted ceilings, Walnut cabinets, eat in banquet, wet bar w/ built in wine cooler & icemaker, Limestone fireplace, floor to ceiling windows for natural light extend outside to private patio and swimming pool. Heart pine hardwood floors throughout main level. Upper level includes 3 spacious BR, 3 full BA, laundry room, linen closet and walnut paneled study off the master and a separate office. The Master BR has two walk-in closets and MB with whirlpool tub and Italian marble shower and floors. Lower level includes a game room, theatre room w/ projector, 2 BR, 2 full BA and separate study that could be a 6th BR. 2 car carport, 3 car garage, barn, garden.
$270,000
132 Braxton Way Pelham, AL 35124
- Type:
- Single Family
- Sq.Ft.:
- 1,979
- Status:
- NEW LISTING
- Beds:
- 3
- Lot size:
- 0.14 Acres
- Year built:
- 1990
- Baths:
- 2.00
- MLS#:
- 21387517
- Subdivision:
- Stratford Place
ADDITIONAL INFORMATION
Want to be close to everything? Restaurants, shopping, I-65, I-459. Well established neighborhood with sidewalks and streetlights where you can walk and visit with neighbors. Conveniently located, 1 level, well maintained home with 3 bedrooms, 2 baths, dining room, plus breakfast area, den, high ceilings, 2 car rear entry garage and more. Roof 2020, HVAC 2020
- Type:
- Townhouse
- Sq.Ft.:
- 1,227
- Status:
- NEW LISTING
- Beds:
- 2
- Lot size:
- 0.11 Acres
- Year built:
- 1987
- Baths:
- 2.00
- MLS#:
- 21388208
- Subdivision:
- Wildewood Village
ADDITIONAL INFORMATION
Discover this beautiful home nestled in the heart of a very sought-after Pelham subdivision, where convenience meets comfort. Just minutes away from top-rated schools, dining, & shopping, this well designed residence offers an ideal location for modern living. This home has been thoughtfully upgraded with new granite countertops, beautifully enhanced landscaping, newer cabinets, appliances, fixtures, flooring, a new roof, fresh paint, 7 much more. The result is a space that exudes tasteful elegance & contemporary charm. Step onto the serene back porch for a tranquil retreat, perfect for unwinding after a long day. Inside, the gas fireplace in the living room provides warmth & a cozy atmosphere for gatherings. This home is a must-see! Come & experience its allure today-you will love it!
$459,900
199 Chase Lane Pelham, AL 35124
- Type:
- Single Family
- Sq.Ft.:
- 3,482
- Status:
- NEW LISTING
- Beds:
- 4
- Lot size:
- 0.71 Acres
- Year built:
- 2000
- Baths:
- 4.00
- MLS#:
- 21388175
- Subdivision:
- Royal Oaks
ADDITIONAL INFORMATION
For a household, investor, live-in flipper that is looking for a large living space on close to an acre, this could be the DEAL OF THE YEAR! Property is in great condition and everything is in perfect working order. Buyer will have a blast using all of the equity to make their own custom updates! Property is priced for a quick, easy, smooth sale. House can be delivered vacant and clean!
- Type:
- Single Family
- Sq.Ft.:
- 1,702
- Status:
- NEW LISTING
- Beds:
- 3
- Lot size:
- 0.28 Acres
- Year built:
- 2000
- Baths:
- 3.00
- MLS#:
- 21387896
- Subdivision:
- Stonehaven
ADDITIONAL INFORMATION
Charming 1.5 story home on a beautifully landscaped corner lot, boasting updated kitchen, great room with fireplace, 3 bedrooms + loft, 2 full baths. Main bath features tub/shower combo, while upper level offers garden tub & separate shower. Newly installed 2-car garage door & openers, plus patio with arbor & fenced yard enhance outdoor living. Recent updates include dimensional roof, new flooring throughout, new paint, and much more. Stunning hardwood laminate floors in great room & bedrooms, ceramic tile in kitchen & baths. Kitchen upgrades include granite counters, colossal stone sink, and freshly painted cabinets. Washer, dryer & fridge included. Nestled in Pelham's coveted neighborhood, close to schools, shopping & interstates. Don't miss out on this market gem!
$235,000
173 Canyon Trail Pelham, AL 35124
- Type:
- Townhouse
- Sq.Ft.:
- 1,552
- Status:
- NEW LISTING
- Beds:
- 3
- Lot size:
- 0.08 Acres
- Year built:
- 2001
- Baths:
- 3.00
- MLS#:
- 21387812
- Subdivision:
- Parkview Townhomes
ADDITIONAL INFORMATION
Looking for your new home in Pelham? Look no further! This gorgeous townhome is located conveniently right off Hwy 31. This home features lovely 9 ft cathedral style ceilings, making the floorplan feel open & bright! Kitchen boasts a pantry, gas stove, built-in microwave, dishwasher, refrigerator, ample cabinets and breakfast area. Laundry is conveniently located on the main level. Family room contains gas log fireplace and beautiful French doors that lead to the patio with a level, fenced backyard. Perfect for furry friends and entertaining on the weekend! The master bedroom is move in ready with a walk-in closet and master bath with jetted tub, double vanity, & separate tiled shower. Have peace of mind because this townhome brags lots of updates- including new LVP flooring throughout (2023), newer hot water heater (2020) and newer HVAC system (2022). Best part- No HOA fees! Schedule your showing today! OPEN HOUSE SUNDAY 6/9 2-4PM
- Type:
- Single Family
- Sq.Ft.:
- 2,024
- Status:
- NEW LISTING
- Beds:
- 3
- Lot size:
- 0.19 Acres
- Year built:
- 2023
- Baths:
- 2.00
- MLS#:
- 21387393
- Subdivision:
- Camellia Ridge
ADDITIONAL INFORMATION
A dash of southern elegance and a pinch of modern sophistication, blended together with high-end finishes and an open floor plan are all the ingredients need to create the perfect recipe for YOUR dream home found at 1182 Camellia Ridge Dr. Built in 2023, this practically NEW, single-owner, MAIN LEVEL living for everything is ready just for you. Home features warm brown LVP floors throughout main living areas, crisp white-on-white kitchen aesthetic with EXTRA LARGE ISLAND featuring double storage, GRANITE counters, huge pantry and stainless-steel Samsung appliances. Soaring ceilings accented with MODERN LIGHTING package gives this home an elegant and sophisticated vibe. 36'x9' walk-up attic can be finished as a bonus space, home gym, theater, or rumpus room! Oversized main bedroom with spacious bathroom featuring a relaxing soaking tub and separate vanities.
$425,000
1315 Caliston Way Pelham, AL 35124
- Type:
- Single Family
- Sq.Ft.:
- 2,545
- Status:
- Active
- Beds:
- 4
- Lot size:
- 0.22 Acres
- Year built:
- 2004
- Baths:
- 3.00
- MLS#:
- 21387745
- Subdivision:
- Ballantrae Caliston
ADDITIONAL INFORMATION
Nestled in the serene Ballantrae Golf Community, this stunning all-brick home boasts 4 bedrooms and 3 baths on beautiful Caliston Way. Castle-style solid wood front door & soaring ceilings enhance its appeal upon entering! Natural light floods the home. Main level features hardwood floors. Large vaulted great room, beautiful functional kitchen w/breakfast bar & eat-in dining. Screen porch off the kitchen is perfect for taking in the natural beauty of the private view. Large main-level master suite offers sitting area, walk-in closet, & luxurious bath w/separate shower & soaking tub. Split plan w/two large bedrooms & guest bath. Mud/laundry room near 2-car garage w/extra storage. Upstairs, discover a cozy bedroom, full bath, & media room! This home is full of additional storage. Enjoy the tranquil screened-in back porch, expansive open patio, perfect for entertaining & fenced rear yard w/views of a wooded area & gate. Don't miss the chance to live in this picturesque neighborhood.
- Type:
- Single Family
- Sq.Ft.:
- 2,984
- Status:
- Active
- Beds:
- 4
- Lot size:
- 0.89 Acres
- Year built:
- 1978
- Baths:
- 3.00
- MLS#:
- 21387442
- Subdivision:
- Indian Springs
ADDITIONAL INFORMATION
Updated ranch home in Indian Springs on wooded lot. Enjoy nature from your deck (built out w/ Trex decking) or from Den window. Den has large brick woodburning fireplace & vaulted ceiling w/ exposed wood beams. Kitchen has stainless appliances, recessed lights, white cabinetry, & eat-in area that also looks out over backyard. Living & Dining have updated lighting & large windows to let in tons of natural light. Brand new carpet in bedrooms (May â24)! Primary Ste is extra large & has updated vanity, tile, lighting, & floor-to-ceiling tile shower w/ frameless glass. Hall Bath updated as well w/ classic tile floors & subway tile tub surround. Downstairs is huge Rec Rm + Bedroom & Full Bath, as well as large laundry/utility area. Plenty of space to play & explore on almost-1 acre lot (seller says they see deer, owls, & hawks on property). Brand new roof (April â24) & chimney siding replaced (â24). Water Heater approx 1-yr old. HVAC aprox 6 yrs. Call today to schedule your private showing.
$214,900
122 Stratshire Lane Pelham, AL 35124
- Type:
- Single Family
- Sq.Ft.:
- 1,500
- Status:
- Active
- Beds:
- 3
- Lot size:
- 0.15 Acres
- Year built:
- 1990
- Baths:
- 2.00
- MLS#:
- 21387575
- Subdivision:
- Stratford Place
ADDITIONAL INFORMATION
Great location in the sought after Stratford Place neighborhood. So convenient to everything in Pelham and Hoover. One level home with three bedrooms, two bathrooms, living room, dining room, and kitchen. Rear entry garage and fenced back yard. This one needs some TLC so only cash or rehab loans are options.
- Type:
- Single Family
- Sq.Ft.:
- 2,617
- Status:
- Active
- Beds:
- 5
- Lot size:
- 0.37 Acres
- Year built:
- 2005
- Baths:
- 5.00
- MLS#:
- 21387455
- Subdivision:
- Ballantrae Stoneykirk
ADDITIONAL INFORMATION
Welcome to luxurious living in the prestigious Ballantrae Golf Community! This stunning 5-bedroom, 4.5-bathroom masterpiece has undergone a stylish transformation, boasting new paint both inside and out.The heart of the home is the open concept kitchen featuring gleaming stainless steel appliances, including a new stove and microwave. Imagine culinary delights amidst the stylish backdrop of this contemporary space. The adjacent dining area flows effortlessly into the living room, creating a perfect setting for entertaining guests or enjoying family time.Retreat to the master suite, where the recently renovated bathroom showcases a brand-new shower, enhancing the overall sense of opulence. The basement, a hidden gem, offers a bonus room, bedroom and an additional bathroom, perfect for a home office, gym, or guest suite. Newly stained covered deck with fresh screens. The 2-car garage provides convenience, while the circle driveway in front adds a touch of elegance to the curb appeal.
Open House:
Saturday, 6/15 2:00-4:00PM
- Type:
- Single Family
- Sq.Ft.:
- 1,526
- Status:
- Active
- Beds:
- 3
- Lot size:
- 0.41 Acres
- Year built:
- 1972
- Baths:
- 2.00
- MLS#:
- 21386874
- Subdivision:
- Oak Mountain Estates
ADDITIONAL INFORMATION
LOCATION LOCATION LOCATION Welcome to this charming 3 bed, 2 bath split-level home in the heart of Pelham, Alabama, offering just over 1,500 sqft of living space. This gem is the perfect starter home, ready for your personal touch with a little TLC to make it truly yours. Conveniently located within five minutes of the high school, middle school, recreation center, and dog park, this property is ideal for families. The home features a daylight basement, a screened-in porch, a spacious deck, and a large, flat backyard, providing ample space for relaxation and entertainment. Don't miss the opportunity to personalize and enjoy this delightful home in a prime location.
$485,000
3083 Simms Landing Pelham, AL 35124
- Type:
- Single Family
- Sq.Ft.:
- 2,695
- Status:
- Active
- Beds:
- 4
- Lot size:
- 0.22 Acres
- Year built:
- 2022
- Baths:
- 3.00
- MLS#:
- 21386977
- Subdivision:
- Simms Landing
ADDITIONAL INFORMATION
Cottage in the Front and all of the room you could ever need in the back!!! This home features a FINISHED BASEMENT per home plan with MAIN LEVEL GARAGE ENTRY!! This home has main level living PLUS so much more. The main level has a great room with chef style kitchen and access to your covered deck perfect for outdoor dining. You also have a stunning master on the main with a bathroom and closet you have to see to believe. There is also a second bedroom, full bath and laundry for your convenience on the main level. Then head down to your finished basement that features TWO additional bedrooms, another full bathroom, a Media/Family Room AND a Large Playroom/Bonus space that leads to your covered porch and fenced back yard. There is also no lack of storage in this home, including a large unfinished storage room in the basement. This home has so many details and personal touches you MUST SEE. Schedule your viewing today of this custom, like-new home!!
$362,500
402 Ballantrae Road Pelham, AL 35124
- Type:
- Single Family
- Sq.Ft.:
- 2,052
- Status:
- Active
- Beds:
- 4
- Lot size:
- 0.21 Acres
- Year built:
- 2007
- Baths:
- 2.00
- MLS#:
- 21387213
- Subdivision:
- Ballantrae Braemar
ADDITIONAL INFORMATION
BEAUTIFUL 4 BEDROOM2 BATH HOME IN THE GOLF AND SWIM COMMUNITY OF BALLANTRAE. 3 SIDE BRICK ALL ELSE VINYL. NEW HVAC 6/2023, NEW KITCHEN APPLIANCES 12/2022, NEW CARPET 1/2021. LIVING ROO WITH A VAULTED CEILING GASLOG VENTLESS FIREPLACE. HARDWOODS IN LIVING ROOM DINING ROOM AND HALL. KITCHEN WITH BREAKFAST BAR, GRANITE COUNTERS. DISPOSAL, MICROWAVE, DISHWASHER, ELECTRIC GLASSTOP SELF CLEANING RANGE, PANTRY. PRIVATE BACKYARD WITH NATURAL WOODED TREE AREA. COVERED AND OPENED PATIO AREA. WALKIN ATTIC. LAUNDRY ROOM. HUGE MASTER BEDROOM AND SITTING AREA DOUBLED TRAY CEILING. LARGE WALKIN CLOSED. MASTER BATH WITH JETTED TUB AND SEPARATE SHOWER, DOUBLE VANITIES. BEDROOM 2 AND 3 WITH A SHARED FULL BATH WITH A TUB/SHOWER COMBO. BEDROOM 4 IS UPSTAIRS. NEW 4 TON HVAC UNIT IN JUNE OF 2023. WALK TO THE COMMUNITY POOL AND PLAYGROUND. FIRE STATION IS NEXT DOOR TO THE POOL. PRIVATE FITNESS CENTER INCLUDED. GOLF COURSE IS A PUBLIC COURSE with A RESTURANT. PAY AS YOU PLAY. This is a MUST SEE HOME!
$294,900
608 Overhill Lane Pelham, AL 35124
- Type:
- Single Family
- Sq.Ft.:
- 1,676
- Status:
- Active
- Beds:
- 3
- Lot size:
- 0.37 Acres
- Year built:
- 1972
- Baths:
- 2.00
- MLS#:
- 21387212
- Subdivision:
- Oak Mountain Estates
ADDITIONAL INFORMATION
This charming 3 bedroom 2 bath home boasts two living spaces, new floors, and fresh paint. It has been completely updated and is move-in ready. The large lot features a shed in the fenced in backyard, offering plenty of additional storage space. Located in a desirable neighborhood, this property is within walking distance to Pelham Park and just minutes away from both middle and high schools. Don't miss out on the opportunity to call this house your home. This a Fannie Mae Property.
$422,000
400 Simms Ridge Pelham, AL 35124
- Type:
- Single Family
- Sq.Ft.:
- 2,009
- Status:
- Active
- Beds:
- 3
- Lot size:
- 0.22 Acres
- Year built:
- 2024
- Baths:
- 2.00
- MLS#:
- 21387058
- Subdivision:
- Simms Landing
ADDITIONAL INFORMATION
Welcome to Simms Landing, a new home community in Pelham. This master-planned community boasts a range of amenities, including a clubhouse, swimming pool, and state-of-the-art fitness center, all surrounded by dense forests and rolling hills. Located in the highly sought-after Pelham School District and just 20 miles south of downtown, Simms Landing is conveniently located near major highways and shopping centers. In the surrounding area, you'll find a Publix-anchored shopping center, the Colonial Promenade Shopping Center, the Pelham Racquet Club, Oak Mountain State Park, and the Oak Mountain Amphitheater. The Tucker plan is main-level living at it's finest! This home offers a variety of plan options, so that you can customize it to your needs. Design features are available for preview by contacting the listing agent. No time to build? We might have a home in production that suits your timeline.
$478,000
300 Simms Ridge Pelham, AL 35124
- Type:
- Single Family
- Sq.Ft.:
- 2,821
- Status:
- Active
- Beds:
- 4
- Lot size:
- 0.22 Acres
- Year built:
- 2024
- Baths:
- 3.00
- MLS#:
- 21387052
- Subdivision:
- Simms Landing
ADDITIONAL INFORMATION
Welcome to Simms Landing, a new home community in Pelham. This master-planned community boasts a range of amenities, including a clubhouse, swimming pool, and state-of-the-art fitness center, all surrounded by dense forests and rolling hills. Located in the highly sought-after Pelham School District and just 20 miles south of downtown, Simms Landing is conveniently located near major highways and shopping centers. In the surrounding area, you'll find a Publix-anchored shopping center, the Colonial Promenade Shopping Center, the Pelham Racquet Club, Oak Mountain State Park, and the Oak Mountain Amphitheater. Soak in the stunning views from our newest floor plan, The Azalea! This home offers a variety of plan options, so that you can customize it to your needs. Design features are available for preview by contacting the listing agent. No time to build? We might have a home in production that suits your timeline.
- Type:
- Single Family
- Sq.Ft.:
- 2,400
- Status:
- Active
- Beds:
- 3
- Lot size:
- 0.46 Acres
- Year built:
- 2000
- Baths:
- 4.00
- MLS#:
- 21386402
- Subdivision:
- Heather Ridge
ADDITIONAL INFORMATION
Captivating, cozy, well maintained home w/covered front porch with a view. 3-4 bedrooms, 3-1/2 baths (4th room & 3rd bath in finished basement w/windows). Fresh paint throughout home, new flooring (LVT in kitchen/LVP in bedrooms, new hardwood floor in family room and a refresh on remaining hardwood floors). Wide foyer, dinning room w/bay window (being used as a study/library), over sized family room w/gas fireplace. Kitchen w/stainless appliances, island for prepping, panty, good size breakfast area. All 3 bedrooms upstairs, large walk-in laundry room, guest bath w/ceramic tile floors, tub/shower combo. Down the hall is the primary bedroom suite w/plenty of room for oversized furniture. Bath suite w/jetted tub, ceramic tile floors, walk-in shower, double vanities, walk-in closet. Enormous deck that is the length of the house. 2 car garage w/room for storage. Oak Mtn ST Park, Pelham Park w/walking path, splash pad, volleyball, basketball court, Pelham Rec. center, dog park, all nearby.
$334,900
4626 Wooddale Lane Pelham, AL 35124
Open House:
Saturday, 6/15 1:00-3:00PM
- Type:
- Single Family
- Sq.Ft.:
- 1,934
- Status:
- Active
- Beds:
- 4
- Lot size:
- 0.34 Acres
- Year built:
- 1975
- Baths:
- 3.00
- MLS#:
- 21386327
- Subdivision:
- Wooddale
ADDITIONAL INFORMATION
Fantastic opportunity with this fully updated home in an ideal location in Pelham! This 4 bedroom/3 bathroom, 1934 ft2 home features ALL NEW updates from 2021, including REAL white oak hardwoods, neutral paint, plumbing fixtures, light fixtures, bathroom vanities w/ marble countertops, modern tile in bathrooms, carpet, & more. The 2021 remodeled kitchen sports granite countertops, tile backsplash, white cabinetry, stainless steel appliances, & multi-purpose eat-in area. On main level, home also offers a formal dining room, living room, master bedroom & en suite bath, 2 additional bedrooms, & 2nd full bath. Basement offers a 4th bedroom, 3rd full bath, large den/family room w/ wood burning fireplace, & true 2-car garage. On the outside, enjoy a wooden back deck off the kitchen perfect for family meals & entertaining, main level patio, fenced-in back yard, & generous flat driveway. Centrally located to schools, shopping, restaurants, medical, & more!

Pelham Real Estate
The median home value in Pelham, AL is $182,800. This is lower than the county median home value of $210,800. The national median home value is $219,700. The average price of homes sold in Pelham, AL is $182,800. Approximately 76.55% of Pelham homes are owned, compared to 16.61% rented, while 6.84% are vacant. Pelham real estate listings include condos, townhomes, and single family homes for sale. Commercial properties are also available. If you see a property you’re interested in, contact a Pelham real estate agent to arrange a tour today!
Pelham, Alabama 35124 has a population of 22,941. Pelham 35124 is less family-centric than the surrounding county with 35.57% of the households containing married families with children. The county average for households married with children is 37.25%.
The median household income in Pelham, Alabama 35124 is $74,295. The median household income for the surrounding county is $74,063 compared to the national median of $57,652. The median age of people living in Pelham 35124 is 38.4 years.
Pelham Weather
The average high temperature in July is 89.9 degrees, with an average low temperature in January of 32.1 degrees. The average rainfall is approximately 55.7 inches per year, with 1.4 inches of snow per year.
