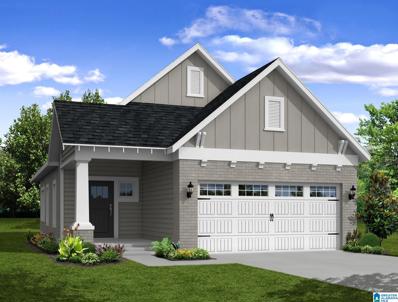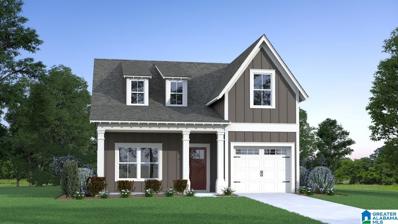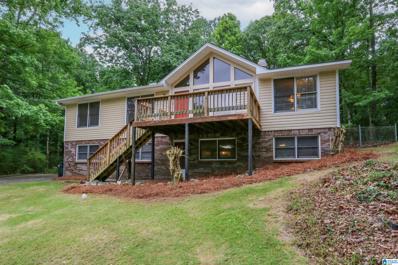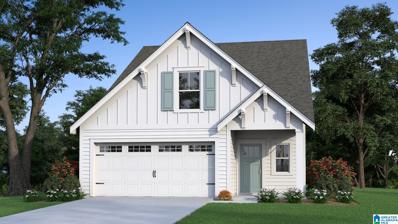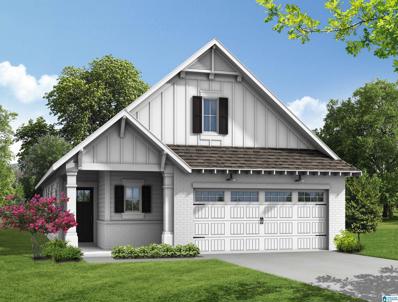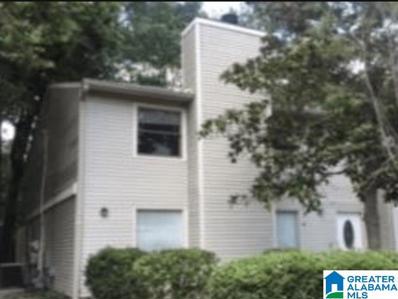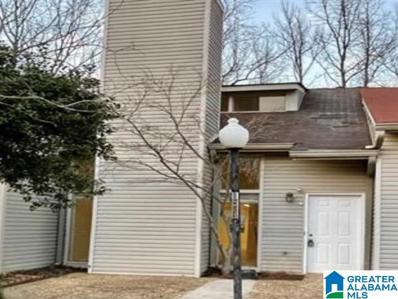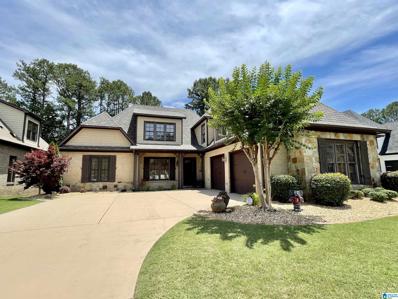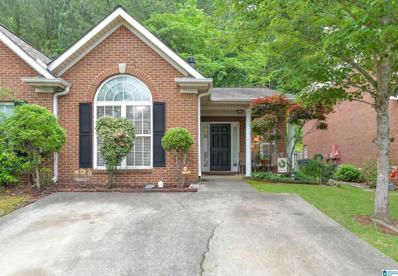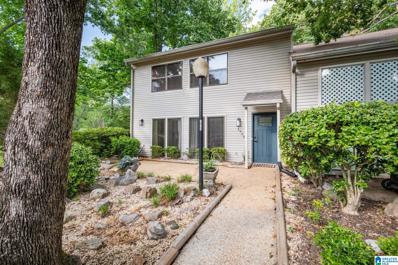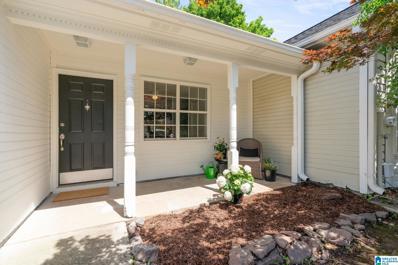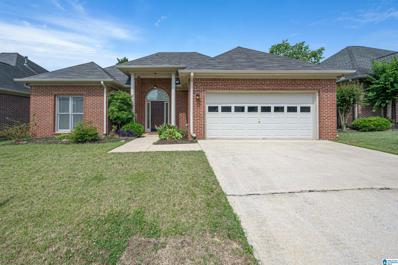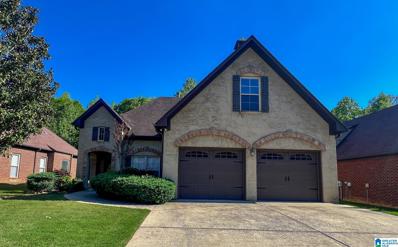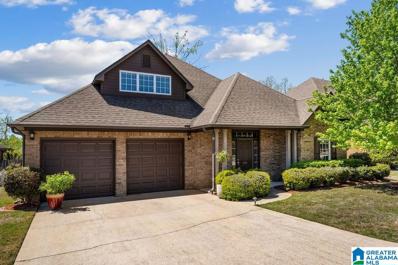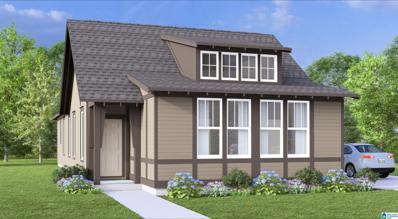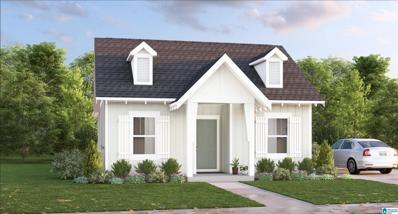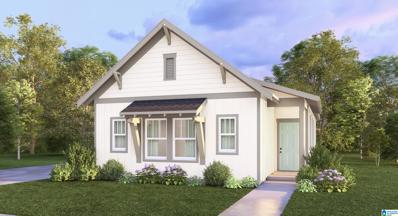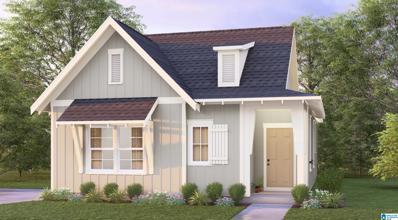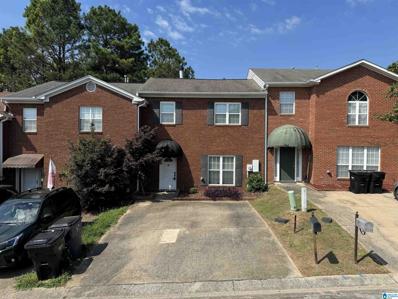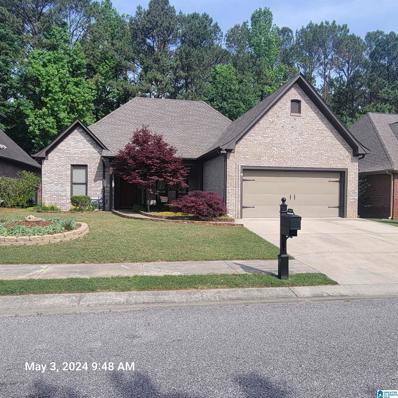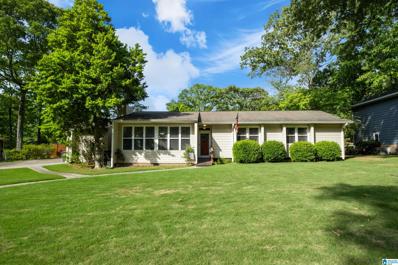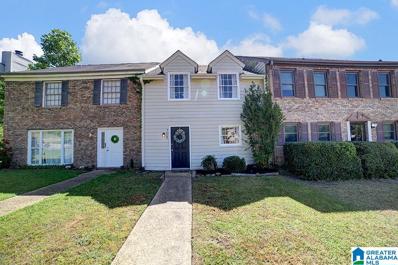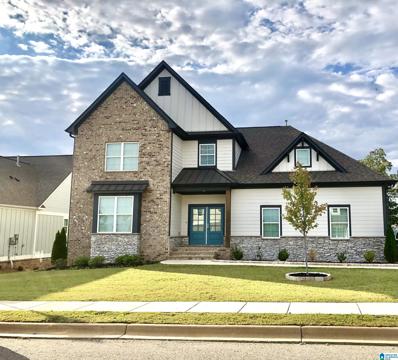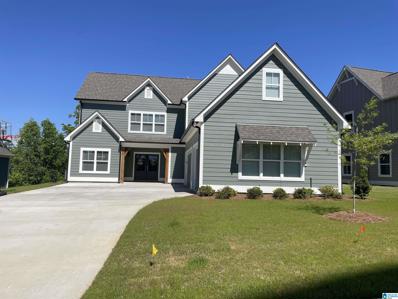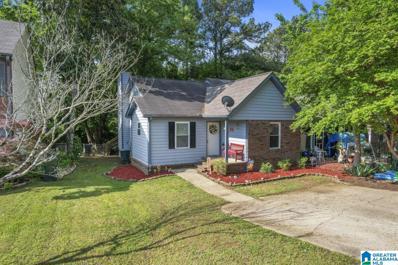Pelham AL Homes for Sale
- Type:
- Single Family
- Sq.Ft.:
- 1,266
- Status:
- Active
- Beds:
- 3
- Year built:
- 2024
- Baths:
- 2.00
- MLS#:
- 21386679
- Subdivision:
- Huntley Ridge
ADDITIONAL INFORMATION
Welcome to Huntley Ridge, Pelham's newest community nestled conveniently near I-65, I-459, Highway 31, and numerous places to shop and dine, including Publix and CVS! With a variety of homes, Huntley Ridge offers contemporary farmhouse and craftsman-style floor plans. This spacious home, The Ashfield, is a 3 bedroom, 2 bath, 1 level home with a 2 car garage and inviting front covered porch. This home is an open floorplan concept with multiple windows for lots of natural light. The kitchen features an island with Granite counter tops and room for barstools underneath, subway tile backsplash, stainless gas stove & dishwasher and lots of counter space for cooking. Home is under construction and will be available late August or early Sept. Please contact agents for more info, thanks !
- Type:
- Single Family
- Sq.Ft.:
- 1,561
- Status:
- Active
- Beds:
- 3
- Lot size:
- 0.01 Acres
- Year built:
- 2024
- Baths:
- 3.00
- MLS#:
- 21386651
- Subdivision:
- Huntley Ridge
ADDITIONAL INFORMATION
Welcome to Huntley Ridge, Pelham's newest community nestled conveniently near I-65, I-459, Highway 31, and numerous places to shop and dine, including Publix and CVS! With a variety of homes, Huntley Ridge offers contemporary farmhouse and craftsman-style floor plans. This spacious home is a 3 bedroom, 2.5 bath with a 1 car garage and inviting front covered patio. This home features an open floorplan with multiple windows for lots of natural light. The kitchen features a peninsula island with Quartz counter tops and room for barstools underneath, subway tile backsplash, stainless gas stove & dishwasher and lots of counter space for cooking. There is also an option to finish an additional loft upstairs with the 2 guest bedrooms and bath. Home is under construction and will be available late August or early Sept. Please contact agents for more info, thanks !
$294,500
14 Red Fox Drive Pelham, AL 35124
- Type:
- Single Family
- Sq.Ft.:
- 2,296
- Status:
- Active
- Beds:
- 4
- Lot size:
- 0.7 Acres
- Year built:
- 1977
- Baths:
- 2.00
- MLS#:
- 21386410
- Subdivision:
- Hunters Glen
ADDITIONAL INFORMATION
Welcome to this rare Pelham listing just off of Oak Mountain Trail. Situated in a peaceful & private cul de sac in the Hunters Glen neighborhood, this property features 4 bedrooms, 2 full baths. On the main level are the very large living room with vaulted ceilings, kitchen, & dining room, the master suite, and two other bedrooms. Wood floors in common areas & master. Walk out to 0.7 acres from your back patio and private, fenced yard or your front-of-the-house deck. In the basement are a large flex space for a bonus room, den or home office, a fourth bedroom with walk-in closet, & laundry room. The two-car garage is deep with extra room for a workshop for your DIY projects or just some extra storage. Neighborhood park just down the street. Easy access to I-65, the best shopping & dining. Five minutes from the scenic, natural setting of Oak Mountain State Park. Enjoy the diverse outdoor activities of hiking, biking, fishing, camping, & more. Make this one yours before it is gone!
- Type:
- Single Family
- Sq.Ft.:
- 1,774
- Status:
- Active
- Beds:
- 4
- Lot size:
- 0.15 Acres
- Year built:
- 2024
- Baths:
- 3.00
- MLS#:
- 21386532
- Subdivision:
- Huntley Ridge
ADDITIONAL INFORMATION
Welcome to Huntley Ridge, Pelham's newest community nestled conveniently near I-65, I-459 and Highway 31. With a variety of homes, Huntley Ridge offers contemporary farmhouse and craftsman-style floor plans. This spacious home is a 4 bedroom, 2.5 bath with a 2 car garage. When you enter the home the foyer is amazing with tall ceilings & windows for lots of natural light. The kitchen features a stainless vent hood, microwave drawer, Quartz kitchen counter tops, subway tile backsplash, stainless gas stove & dishwasher and lots of counter space for cooking.
- Type:
- Single Family
- Sq.Ft.:
- 1,371
- Status:
- Active
- Beds:
- 3
- Year built:
- 2024
- Baths:
- 2.00
- MLS#:
- 21386528
- Subdivision:
- Huntley Ridge
ADDITIONAL INFORMATION
Welcome to Huntley Ridge, Pelham's newest community nestled conveniently near I-65, I-459 and Highway 31. With a variety of homes, Huntley Ridge offers contemporary farmhouse and craftsman-style floor plans. Ohhh the Avondale, if you are looking for an open floor plan the Avondale is it with features that includes a spacious kitchen with lots of counter space, stainless appliances, gorgeous painted cabinets, granite counter tops, and a subway tile backsplash. The private master bedroom is a must see with a pyramid trey ceiling, lots of windows, and a fabulous master bathroom with a frameless tile shower, double vanity, and a spacious walk in closet. This home is currently under construction with a completion of late Aug or early Sept. Please reach out to the listing agents for additional information.
- Type:
- Townhouse
- Sq.Ft.:
- 1,820
- Status:
- Active
- Beds:
- 3
- Lot size:
- 0.04 Acres
- Year built:
- 1978
- Baths:
- 3.00
- MLS#:
- 21386451
- Subdivision:
- Chandalar South
ADDITIONAL INFORMATION
Spacious END UNIT, down to studs on main level and a half bath. Upstairs remains structurally and aesthetically intact with 3 beds, 2 baths. Will need full renovation on main level, but will require a BUILDING PERMIT from the City of Pelham PRIOR TO THE BEGINNING OF ANY ACTIVE CONSTRUCTION OR ADJUSTMENTS ARE MADE, due to code requirements by the City of Pelham. It is the responsibility of the Buyer/Selling Agent to research this through the City of Pelham regarding restrictions of any possible renovations. *If you have specific questions, please contact the City Engineer's office through the City of Pelham for details PRIOR TO OBTAINING BUILDING PERMITS FOR ANY RENOVATIONS AT ALL. *LINKS HAVE BEEN PROVIDED TO THE BUYERS AGENT TO PROVIDE TO ALL INTERESTED BUYERS. **CONTRACT ASSIGNMENTS WILL NOT BE CONSIDERED, PER THE SELLER, FOR THE PURCHASE OF THIS HOME.
- Type:
- Townhouse
- Sq.Ft.:
- 1,159
- Status:
- Active
- Beds:
- 2
- Lot size:
- 0.03 Acres
- Year built:
- 1978
- Baths:
- 2.00
- MLS#:
- 21386404
- Subdivision:
- Chandalar South Townhouses
ADDITIONAL INFORMATION
2 BR/1.5 BA townhome in the Chandalar Townhome subdivision. Conveniently located to I-65 and almost anything you would want to do in Pelham and surrounding areas. Handyman special - ANY PROPOSED RENOVATIONS of any kind on the home will require obtaining restrictions and a building permit from the City of Pelham, prior to beginning any work whatsoever, as the property is located in a major floodway. Asking price $100,000.
$600,000
106 Gleneagles Lane Pelham, AL 35124
- Type:
- Single Family
- Sq.Ft.:
- 3,194
- Status:
- Active
- Beds:
- 3
- Lot size:
- 0.22 Acres
- Year built:
- 2005
- Baths:
- 4.00
- MLS#:
- 21386163
- Subdivision:
- Ballantrae Gleneagles
ADDITIONAL INFORMATION
Only steps to the exquisite Ballantrae Golf Course and a few short miles to interstate & shopping! "Right" size into the perfect home offering 3,194 sqft with 3 Bedrooms/2 Full Baths + 2 Half Baths, plus a 4th room ready for completion. The spacious kitchen is equipped with a 6 burner gas stove, new dishwasher, fridge and microwave! The keeping room is an inviting space with a stacked stone gas fireplace + surround sound. Central vac is another bonus! Primary suite has new luxury carpet, an impressive primary bath featuring a large tile shower, and an over-sized walk-in closet. Upstairs you'll find two additional bedrooms, connected by a Jack-and-Jill bath, along with a convenient half bath, plus a potential 4th bedroom stubbed, insulated, wired & plumbed ready for completion. Professionally landscaped lawn with all underground drainage. Energy effecient windows throughout, new roof in 2023 and attic reinsulated. This home is quality, comfort and ease! So many upgrades! Must See!
$220,000
182 Hayesbury Court Pelham, AL 35124
- Type:
- Townhouse
- Sq.Ft.:
- 1,205
- Status:
- Active
- Beds:
- 2
- Year built:
- 2002
- Baths:
- 2.00
- MLS#:
- 21386098
- Subdivision:
- Hayesbury
ADDITIONAL INFORMATION
Come enjoy the convenience of one-level living. End unit with two-sides brick and low-maintenance vinyl trim. Family room with hardwoods, wood-burning fireplace and vaulted ceilings. Large kitchen, white appliances, neutral tile flooring, eating space, pantry and access to laundry. Master suite offers a seating area that can used as office space, tray ceiling, neutral carpet, large walk-in closet and dual-sink vanity. Split bedroom plan with guest bedroom on the front of the house with vaulted ceiling. Private fenced backyard backs up to woods. Patio and deck with access to a storage closet. Two car parking. Quick access to I-65 and shopping.
- Type:
- Townhouse
- Sq.Ft.:
- 1,820
- Status:
- Active
- Beds:
- 3
- Lot size:
- 0.04 Acres
- Year built:
- 1973
- Baths:
- 3.00
- MLS#:
- 21385725
- Subdivision:
- Chandalar South Townhouses
ADDITIONAL INFORMATION
Step into this completely renovated end-unit townhome where modern elegance meets retro charm. With 3 bedrooms, 2 baths, and spacious closets, it's a haven of comfort and style. Throughout the main level, bead-board accents add a touch of character, with updated LVP. While an extended island in the kitchen offers ample space for culinary creations and custom cabinetry for storage. Outside, The front garden area is perfect to enjoy cup of coffee in the morning, the back patio is covered and beckons with room for entertaining and a convenient serving window, and access to the back storage shed. In the HUGE master bedroom, an accent wall adds a chic flair, with beautifully updated master bath! Nothing has been left untouched. Welcome home to a perfect blend of classic charm and contemporary living. Most updates finished between 2021-2022. New Water Heater 2021, Roof 2019.
- Type:
- Townhouse
- Sq.Ft.:
- 1,321
- Status:
- Active
- Beds:
- 2
- Lot size:
- 0.09 Acres
- Year built:
- 1985
- Baths:
- 2.00
- MLS#:
- 21385944
- Subdivision:
- Wildewood Village
ADDITIONAL INFORMATION
This charming Pelham townhome is move-in ready! With its recently updated, crisp, new interior and exterior paint, it is a blank canvas ready for you to add your own personal touches. Other recent updates include new roof, flooring, lighting, and AC. Step through French doors onto a rear patio that is perfect for relaxing and entertaining. The backyard is a perfect area for a cottage garden. The owner's suite features a large walk-in closet and bath. With easy access to Highway 31 and Interstate 65, the shopping and restaurant choices are plentiful. Schedule your showing today.
- Type:
- Single Family
- Sq.Ft.:
- 1,803
- Status:
- Active
- Beds:
- 3
- Lot size:
- 0.14 Acres
- Year built:
- 1999
- Baths:
- 2.00
- MLS#:
- 21385073
- Subdivision:
- Beaver Creek
ADDITIONAL INFORMATION
Oh wow! Don't miss this beautiful one level, full brick, 2 car garage, 3 bedrooms, 2 baths with no steps! Hardwood floors, stone counter tops, tile backsplash and new appliances in kitchen, Corian countertops in tile baths, newer lighting fixtures. Good neutral colors and ready for you to call home! Did I mention how Sought After This Neighborhood Is?? So convenient AND traffic light to make it more accessible.
$369,900
413 Ballantrae Road Pelham, AL 35124
- Type:
- Single Family
- Sq.Ft.:
- 2,139
- Status:
- Active
- Beds:
- 4
- Lot size:
- 0.17 Acres
- Year built:
- 2007
- Baths:
- 2.00
- MLS#:
- 21383519
- Subdivision:
- Ballantrae Braemar
ADDITIONAL INFORMATION
Within walking distance to the community pool and just 1.4 miles from the golf course, this charming Ballantrae home offers the ideal location for summer fun. The main level has hardwood flooring throughout the living area, and carpeting (2022) in the bedrooms for added comfort. The kitchen has stainless appliances (2023). The home has fresh neutral paint throughout. With 3 bedrooms and 2 baths on the main level, plus a 4th bedroom/bonus room upstairs, this home provides ample space for all your needs. The fenced backyard includes two patios, perfect for outdoor gatherings or quiet relaxation. Don't miss out on this Ballantrae gemâschedule your showing today!
$389,900
289 Creekside Lane Pelham, AL 35124
- Type:
- Single Family
- Sq.Ft.:
- 2,214
- Status:
- Active
- Beds:
- 3
- Lot size:
- 0.15 Acres
- Year built:
- 2007
- Baths:
- 3.00
- MLS#:
- 21385387
- Subdivision:
- Holland Lakes
ADDITIONAL INFORMATION
BACK ON THE MARKET AT NO FAULT OF SELLER!! BUYER DECIDED IT WAS OUT OF THEIR PRICE RANGE. One of the few homes with Lakeviews. Hardwood flooring on the main level, Spacious floor plan with a large eat-in kitchen, that comes with loads of cabinets, stainless steel appliances and Formal Dining room. Master on the main with a great master bathroom suite with double vanities, jetted tub, and a walkin closet. Backyard with the lake right outside your own back door. 2 full bedrooms on the upper level, plus a bonus area! This bonus space makes a perfect Rec room, playroom or whatever your desires are! Plantation shutters throughout and wired for surround sound. Great neighborhood amenities such as trails, 3 lakes and street lightin
$342,000
4444 Simms Ridge Pelham, AL 35124
- Type:
- Single Family
- Sq.Ft.:
- 1,599
- Status:
- Active
- Beds:
- 4
- Lot size:
- 0.22 Acres
- Year built:
- 2024
- Baths:
- 2.00
- MLS#:
- 21384995
- Subdivision:
- Simms Landing
ADDITIONAL INFORMATION
Welcome to Simms Landing, a new home community in Pelham. This master-planned community boasts a range of amenities, including a clubhouse, swimming pool, and state-of-the-art fitness center, all surrounded by dense forests and rolling hills. Located in the highly sought-after Pelham School District and just 20 miles south of downtown, Simms Landing is conveniently located near major highways and shopping centers. In the surrounding area, you'll find a Publix-anchored shopping center, the Colonial Promenade Shopping Center, the Pelham Racquet Club, Oak Mountain State Park, and the Oak Mountain Amphitheatre. The Winston is a part of our newest sector, which features homes starting in the low $300's. Our larger plan offerings are still available in sector 2.
$332,000
3333 Simms Ridge Pelham, AL 35124
- Type:
- Single Family
- Sq.Ft.:
- 1,383
- Status:
- Active
- Beds:
- 3
- Lot size:
- 0.22 Acres
- Year built:
- 2024
- Baths:
- 2.00
- MLS#:
- 21384989
- Subdivision:
- Simms Landing
ADDITIONAL INFORMATION
Welcome to Simms Landing, a new home community in Pelham. This master-planned community boasts a range of amenities, including a clubhouse, swimming pool, and state-of-the-art fitness center, all surrounded by dense forests and rolling hills. Located in the highly sought-after Pelham School District and just 20 miles south of downtown, Simms Landing is conveniently located near major highways and shopping centers. In the surrounding area, you'll find a Publix-anchored shopping center, the Colonial Promenade Shopping Center, the Pelham Racquet Club, Oak Mountain State Park, and the Oak Mountain Amphitheatre. The Limestone is a part of our newest sector, which features homes starting in the low $300's. Our larger plan offerings are still available in sector 2.
$325,000
2222 Simms Ridge Pelham, AL 35124
- Type:
- Single Family
- Sq.Ft.:
- 1,295
- Status:
- Active
- Beds:
- 3
- Lot size:
- 0.22 Acres
- Year built:
- 2024
- Baths:
- 2.00
- MLS#:
- 21384986
- Subdivision:
- Simms Landing
ADDITIONAL INFORMATION
Welcome to Simms Landing, a new home community in Pelham. This master-planned community boasts a range of amenities, including a clubhouse, swimming pool, and state-of-the-art fitness center, all surrounded by dense forests and rolling hills. Located in the highly sought-after Pelham School District and just 20 miles south of downtown, Simms Landing is conveniently located near major highways and shopping centers. In the surrounding area, you'll find a Publix-anchored shopping center, the Colonial Promenade Shopping Center, the Pelham Racquet Club, Oak Mountain State Park, and the Oak Mountain Amphitheatre. The Morgan is a part of our newest sector, which features homes starting in the low $300's. Our larger plan offerings are still available in sector 2.
$307,000
1111 Simms Ridge Pelham, AL 35124
- Type:
- Single Family
- Sq.Ft.:
- 1,057
- Status:
- Active
- Beds:
- 2
- Lot size:
- 0.22 Acres
- Year built:
- 2024
- Baths:
- 2.00
- MLS#:
- 21384984
- Subdivision:
- Simms Landing
ADDITIONAL INFORMATION
Welcome to Simms Landing, a new home community in Pelham. This master-planned community boasts a range of amenities, including a clubhouse, swimming pool, and state-of-the-art fitness center, all surrounded by dense forests and rolling hills. Located in the highly sought-after Pelham School District and just 20 miles south of downtown, Simms Landing is conveniently located near major highways and shopping centers. In the surrounding area, you'll find a Publix-anchored shopping center, the Colonial Promenade Shopping Center, the Pelham Racquet Club, Oak Mountain State Park, and the Oak Mountain Amphitheatre. The Butler is a part of our newest sector, which features homes starting in the low $300's. Our larger plan offerings are still available in sector 2.
$209,500
137 Canyon Place Pelham, AL 35124
- Type:
- Townhouse
- Sq.Ft.:
- 1,288
- Status:
- Active
- Beds:
- 2
- Lot size:
- 0.04 Acres
- Year built:
- 1995
- Baths:
- 3.00
- MLS#:
- 21384921
- Subdivision:
- Canyon Park
ADDITIONAL INFORMATION
HUGE price drop. $20,000 reduction on this well maintained 2 bed, 2.5 bath townhome in Pelham, Alabama. This one is a must-see in person. Hardwood floors on main level along with tiled floors in kitchen, sunroom, and bathrooms. This home is for easy living and so convenient to I-65 or Hwy 31. Either large bedroom could be the master, both with large walk-in closets. NO HOA FEES! Come view Canyon Park, itâs a little known secret at the top of the hill. Large storage shed in backyard (owners will remove if you donât need it) along with ample additional storage. Beautiful sunroom adds additional living space. Stainless steel fridge and stove remain along with washer/dryer and dishwasher. NEW pricing below market value of others. Come make this house a home! The hot water heater was replaced in 2019. The upstairs carpet were replaced in 2020.
$375,000
929 Haddington Dale Pelham, AL 35124
- Type:
- Single Family
- Sq.Ft.:
- 1,699
- Status:
- Active
- Beds:
- 3
- Lot size:
- 0.14 Acres
- Year built:
- 2005
- Baths:
- 2.00
- MLS#:
- 21384746
- Subdivision:
- Ballantrae Haddington Parc
ADDITIONAL INFORMATION
In the Heart of Ballantrae Subdivision this home is 4 side Brick and just 3 minutes to the Ballantrae Golf Club. As you enter it has a two story foyer, a formal dining room that is open to a nice size family room with a fireplace. This home has a split bedroom plan with the master off the Kitchen and two bedrooms off the family room . Vaulted ceiling that give the home a lot of natural light. The kitchen has an eat in area with granite counters and tile back splash . Hardwood, carpet and tile floors. Fenced back yard, Covered patio and open deck. Well landscaped yard . This home is well maintained and ready to move in. !!!! SELLER is offering up to $3,000.00 in buyers closing cost with an acceptable offer. !!!
- Type:
- Single Family
- Sq.Ft.:
- 2,103
- Status:
- Active
- Beds:
- 3
- Lot size:
- 0.4 Acres
- Year built:
- 1975
- Baths:
- 3.00
- MLS#:
- 21383346
- Subdivision:
- Chandalar South
ADDITIONAL INFORMATION
Discover this Charming 3-bedroom, 3-bathroom home in the desirable Chandalar South neighborhood of Pelham, Alabama. Boasting 2,100 sqft of main-level living, this property offers a harmonious blend of comfort and style. Step inside to find modern bamboo flooring throughout, lending a warm touch to the spacious living areas. The large kitchen is a chef's dream, featuring a massive island that serves as a perfect spot for meal prep or casual dining. The primary suite is a private retreat, complete with a luxurious ensuite, and deep closet. The additional bedrooms are cozy and offer ample closet space. Step outside to the huge covered deck, ideal for entertaining or simply enjoying a quiet morning coffee. Step out side to a landscapers dream with a flat, fenced backyard with the greenest grass, and the shed stays. With a thoughtful layout and a prime location, this home is a must-see. Don't miss your chance to make it yoursâschedule a tour today!
- Type:
- Townhouse
- Sq.Ft.:
- 1,470
- Status:
- Active
- Beds:
- 2
- Lot size:
- 0.05 Acres
- Year built:
- 1977
- Baths:
- 2.00
- MLS#:
- 21383746
- Subdivision:
- Cahaba Manor Townhomes
ADDITIONAL INFORMATION
Welcome to 708 Cahaba Manor Drive, a charming 2-bedroom townhome nestled in the heart of Pelham. This beautifully appointed residence offers a perfect blend of comfort, convenience, and style. Upon entering, you'll be greeted by an inviting living space that exudes warmth and character. The open floor plan seamlessly connects the living, dining, and kitchen areas, creating an ideal setting for both relaxation and entertainment. The kitchen is a chef's delight, boasting modern appliances, ample cabinetry, and a convenient breakfast bar. Whether you're preparing a gourmet meal or enjoying a casual snack, this space is sure to inspire your culinary adventures. Upstairs, you'll find two spacious bedrooms, each offering tranquility and privacy. The master suite is a true retreat, featuring a walk-in closet, and an en-suite bathroom with a luxurious soaking tub.
- Type:
- Single Family
- Sq.Ft.:
- 2,889
- Status:
- Active
- Beds:
- 5
- Year built:
- 2021
- Baths:
- 3.00
- MLS#:
- 21383819
- Subdivision:
- Camellia Ridge
ADDITIONAL INFORMATION
MUST SEE! This BASEMENT home is âLIKE NEWâ approx. 3 years young!!! The MAIN LEVEL offers a GREAT ROOM w/GAS FIREPLACE opening to DINING and FABULOUS kitchen with LARGE ISLAND, Stainless steel APPLIANCES, PANTRY and cabinets GALORE!! (Soft close cabinet drawers and doors in the kitchen). DINING also leads to an OPEN DECK and HUGE FENCED BACKYARDâ¦great for family gatherings!! Also on the MAIN is the PRIMARY suite w/PRIMARY BATH, linen closet, SEP VANITIES, DEEP SOAKING TUB, DOUBLE Shower, and a huge WALK IN closet w/lots of shelving. MAIN LEVEL Guest Bedroom w/access to the Guest Bathroom, Laundry room and DROP ZONE entrance to 2 Car SIDE LOAD GARAGE. UPPER LEVEL- 2 GUEST BEDROOMS and huge 5th BEDROOM/Media room w/ 2 walk in closets and a JACK-n- JILL bath and a SPACIOUS LOFT. Another nice feature is In-ground sprinkler system throughout the yard.Zoned for Pelham schools. Minutes away from shopping and restaurants. Call today to schedule your private showing! GREAT DEAL! *Resale
- Type:
- Single Family
- Sq.Ft.:
- 2,526
- Status:
- Active
- Beds:
- 4
- Year built:
- 2024
- Baths:
- 4.00
- MLS#:
- 21383583
- Subdivision:
- Camellia Ridge
ADDITIONAL INFORMATION
See additional addendums in doc file to be completed by buyer. This Stockmore Plan has 4 bedroom 3.5 bath with over 2500sq ft. Master suite on main level with beautiful master bathroom featuring a soaking bathtub, separate vanities, tiled shower, and closet. OPEN CONCEPT. Kitchen with island, stainless steel appliances, Gas Cooktop, Wall Oven, Quartz countertops, Beautiful tile backsplash, and extra cabinet space. Open great room, kitchen, and dining area. Gas heat and gas fireplace. Upstairs offers a spacious loft/den area with a lot of windows that offer great natural light. Three Spacious bedrooms and two full bathrooms. Separate Heat Pump for energy savings. Irrigation system 3 CAR GARAGE and so Much More to See!!! Seller is also leaving New Refrigerator, Washer and Dryer. NOTHING TO DO BUT MOVE IN THIS ONE!
- Type:
- Townhouse
- Sq.Ft.:
- 1,115
- Status:
- Active
- Beds:
- 2
- Lot size:
- 0.1 Acres
- Year built:
- 1986
- Baths:
- 2.00
- MLS#:
- 21383323
- Subdivision:
- Cahaba Manor Townhomes
ADDITIONAL INFORMATION
Welcome to your cozy retreat! This charming single level 2-bedroom, 2-bathroom townhome offers the perfect blend of comfort and convenience. Step inside to discover a spacious living area relaxing or entertaining guests. Outside, a private deck provides a serene outdoor oasis for morning coffee or evening cocktails. Located in a desirable neighborhood, close to shopping, dining, and recreation.

Pelham Real Estate
The median home value in Pelham, AL is $350,000. This is higher than the county median home value of $210,800. The national median home value is $219,700. The average price of homes sold in Pelham, AL is $350,000. Approximately 76.55% of Pelham homes are owned, compared to 16.61% rented, while 6.84% are vacant. Pelham real estate listings include condos, townhomes, and single family homes for sale. Commercial properties are also available. If you see a property you’re interested in, contact a Pelham real estate agent to arrange a tour today!
Pelham, Alabama has a population of 22,941. Pelham is less family-centric than the surrounding county with 35.88% of the households containing married families with children. The county average for households married with children is 37.25%.
The median household income in Pelham, Alabama is $74,295. The median household income for the surrounding county is $74,063 compared to the national median of $57,652. The median age of people living in Pelham is 38.4 years.
Pelham Weather
The average high temperature in July is 89.9 degrees, with an average low temperature in January of 32.1 degrees. The average rainfall is approximately 55.7 inches per year, with 1.4 inches of snow per year.
