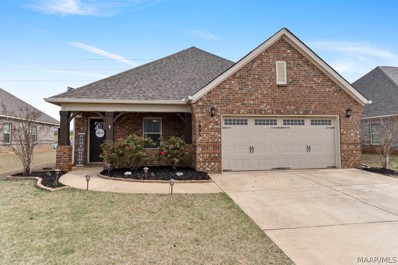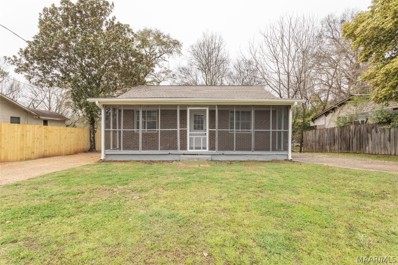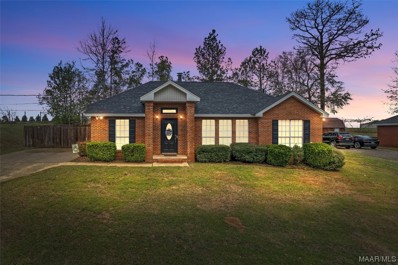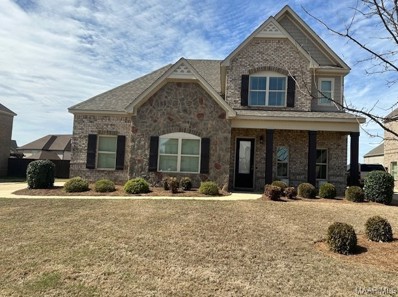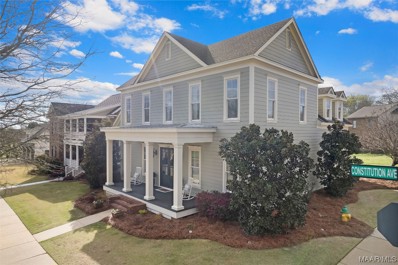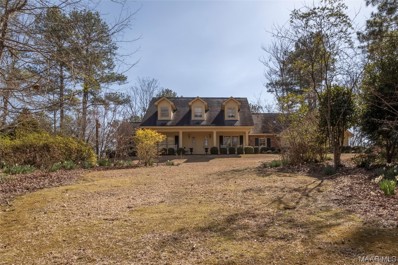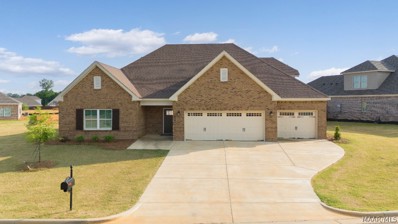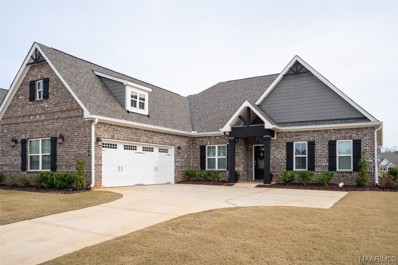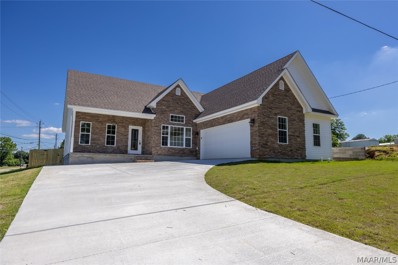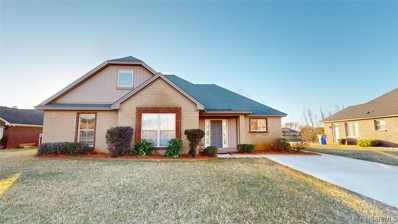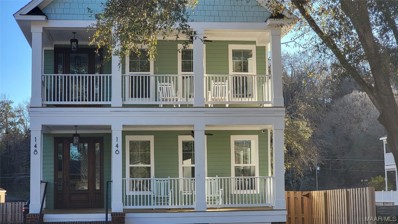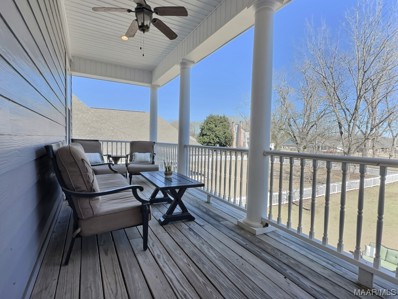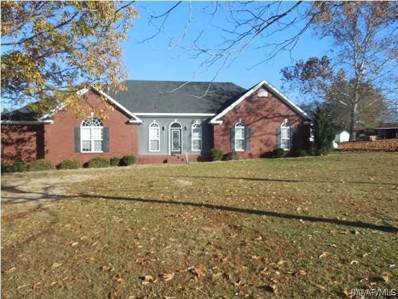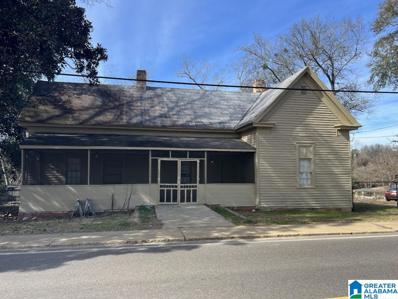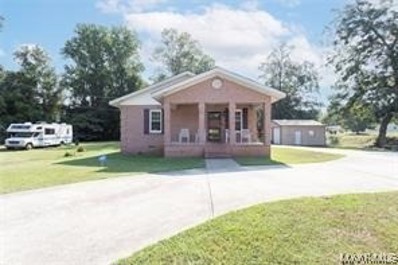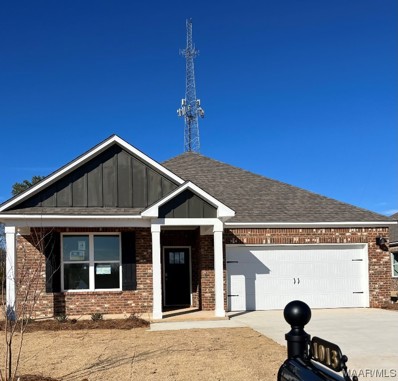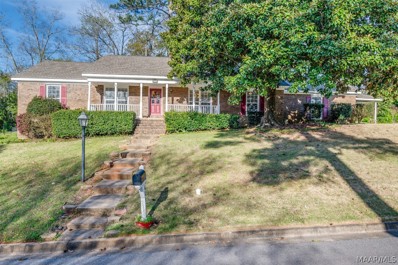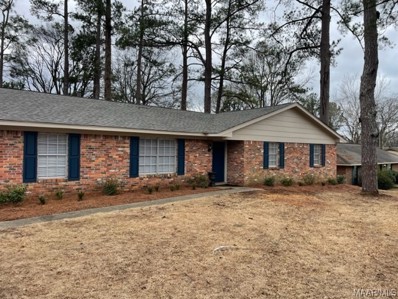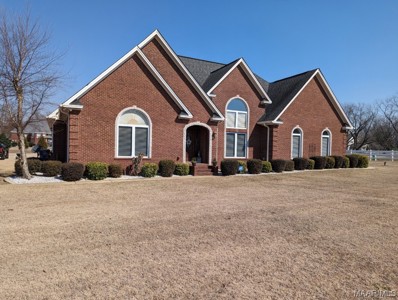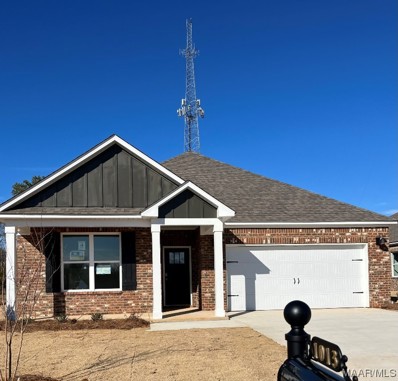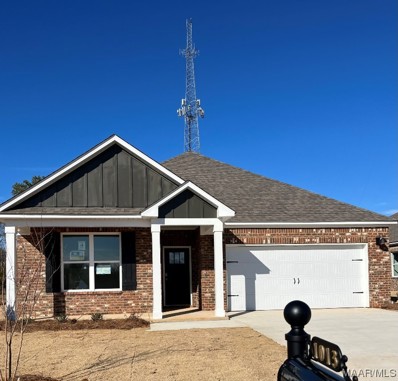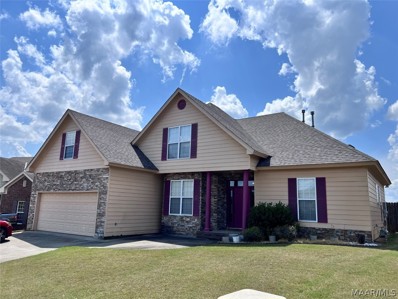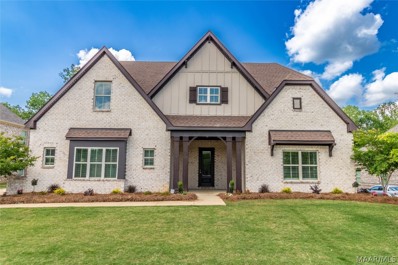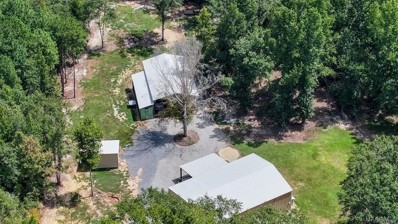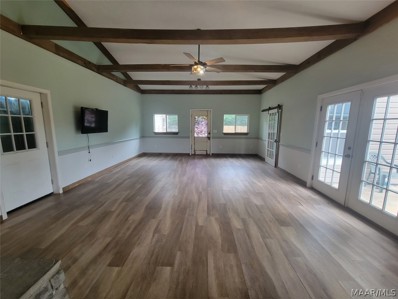Prattville AL Homes for Sale
- Type:
- Single Family
- Sq.Ft.:
- 2,682
- Status:
- Active
- Beds:
- 4
- Lot size:
- 0.2 Acres
- Year built:
- 2018
- Baths:
- 3.00
- MLS#:
- 553934
- Subdivision:
- The Ridge at Pratt Farms
ADDITIONAL INFORMATION
Located in the highly desirable subdivision of The Ridge at Pratt Farms, with one of the MOST POPULAR floor plans, "the Overton," this meticulously maintained property offers a perfect blend of modern comfort and classic elegance. As you step through the covered front porch into the foyer, you're greeted by exquisite crown molding and wainscoting, setting the tone for the refined atmosphere that pervades the entire home. The spacious great room boasts beautiful vaulted ceilings and a gas fireplace, then seamlessly flows into the open kitchen and dining area, creating an ideal space for entertaining guests or simply relaxing with family. The kitchen features a large island with a bar area, perfect for casual meals or gathering around while preparing delicious meals. This home offers a desirable split floor plan, with four bedrooms and two baths on the main floor, providing ample space and privacy for the entire family. Two of the guest bedrooms boast walk-in closets, offering plenty of storage options. Upstairs, a bonus room and a convenient half bath provide additional living space, perfect for use as a 5th bedroom, home office, media room, or guest suite. Upgrades such as gutters and an extended back patio enhance the functionality and charm of this home, providing additional space for outdoor enjoyment and relaxation. You will have access to a luxurious pool area complete with restrooms and a covered cabana, perfect for soaking up the sun or hosting poolside gatherings. A basketball court adds to the recreational amenities available within the neighborhood. Conveniently located to shopping, restaurants, and just a 20 minute drive to Maxwell AFB. Schedule your showing today! **This home has a VA Assumable Loan at 3.25%!!--Call for more info!**
- Type:
- Single Family
- Sq.Ft.:
- 1,015
- Status:
- Active
- Beds:
- 2
- Lot size:
- 5.54 Acres
- Year built:
- 1950
- Baths:
- 1.00
- MLS#:
- 553929
- Subdivision:
- Longview Heights
ADDITIONAL INFORMATION
5.54 acres and home with 2 bedrooms and 1 bath MOVE IN READY!! This home features a new roof and screened in front porch. Inside you will find an updated home fresh paint, new doors and light fixtures. The kitchen has new cabinets and beautiful granite countertops. The new stainless appliances make this the perfect kitchen for all of your summertime cooking! The hot days ahead will be just right for the creek on the backside of the property. The basement has a brand new water heater, so no need to worry with that project. Oh, and let's not forget the NEW ENERGY EFFICIENT Heating and Air System!! Call today and make this house your Home Sweet Home Alabama!!
- Type:
- Single Family
- Sq.Ft.:
- 1,389
- Status:
- Active
- Beds:
- 3
- Lot size:
- 0.34 Acres
- Year built:
- 1998
- Baths:
- 2.00
- MLS#:
- 553676
- Subdivision:
- Laurel Hills
ADDITIONAL INFORMATION
Beautiful 3 bedroom, 2 bath home in the Pine Level School District!! Location Location Location! Approximately 1 mile to the interstate with quick access to Millbrook, Clanton, Prattville and Montgomery! Only 20 minutes to Maxwell AFB! Pride of ownership is evident from the time you pull up to the home! Walk in to an inviting foyer that leads you into the open living space with lots of natural light and a cozy fireplace! Just off of the living space is a large eat-in kitchen, featuring ample cabinet and countertop space as well as a large island and pantry! The laundry room is conveniently located just off of the kitchen and features lots of room for extra storage. The primary suite is located on one side of the house for a private and secluded feel. The primary bedroom is large enough to accommodate a king set while the bathroom features a large double vanity and a tub/shower combo! On the other side of the home are 2 graciously sized guest bedrooms and a guest bath in the hall featuring a large vanity and a tub/shower combo! The backyard is ideal for outdoor gatherings and entertaining! Don't miss this one! Call today for your private showing!!
- Type:
- Single Family
- Sq.Ft.:
- 2,954
- Status:
- Active
- Beds:
- 5
- Year built:
- 2017
- Baths:
- 4.00
- MLS#:
- 553877
- Subdivision:
- Glennbrooke
ADDITIONAL INFORMATION
Nestled in the sought-after Glennbrooke subdivision in Prattville, this magnificent 5-bedroom, 3.5-bathroom home is a true gem of comfort, elegance, and convenience. Situated on a cul-de-sac, this residence offers the perfect blend of privacy. Boasting a spacious 2-car garage located conveniently on the side of the home, parking is a breeze, leaving ample space for outdoor activities in the sprawling backyard. Step outside onto the covered patio, complete with a ceiling fan, where you can enjoy the beautiful Alabama weather in comfort and style. The backyard, enclosed by a privacy fence, offers plenty of room for outdoor entertaining or relaxation. As you enter through the foyer, you'll be greeted by the grandeur of the home's interior. The large master suite, located downstairs, provides a peaceful retreat with its luxurious amenities, including double sinks, a separate shower, a garden tub, a toilet closet, and a generously sized walk-in closet. Upstairs, you'll find the remaining bedrooms, each boasting its own walk-in closet and access to two bathrooms, one of which is a convenient jack-n-jill style with double sinks. The heart of the home lies in the spacious kitchen, featuring an eat-in kitchen with an island, stainless steel appliances including a gas cooktop, oven, microwave, dishwasher, and refrigerator, as well as a pantry for all your storage needs. The open floor plan seamlessly connects the kitchen to the living room, where there are high ceilings, abundant natural light, and a gas fireplace create a warm and inviting atmosphere. For more formal gatherings, the separate dining room offers an elegant space to entertain guests or enjoy family meals together. Glennbrooke subdivision itself boasts a variety of amenities, including a community pool, playgrounds, sidewalks, and more. With its convenient location, close to shopping, dining, schools, and major thoroughfares, this home offers the perfect combination of luxury and accessibility.
Open House:
Sunday, 6/23 1:00-3:00PM
- Type:
- Single Family
- Sq.Ft.:
- 3,030
- Status:
- Active
- Beds:
- 5
- Lot size:
- 0.21 Acres
- Year built:
- 2011
- Baths:
- 4.00
- MLS#:
- 553745
- Subdivision:
- The Homeplace
ADDITIONAL INFORMATION
Stunning 5 bedroom 3 and a half bath home WITH A WORKSHOP in Prattville's "The Homeplace" located just across the street from Robert Trent Jones golf course and close to the interstate, shopping and dining! "The Homeplace" offers several amenities including a pickle ball court, walking track and a community pool! Pride of ownership is evident and this home truly has it all! Walk into the open living and kitchen area through the oversized French doors. The living space is large and inviting yet has a cozy feel to it with the fireplace tucked to one side and the kitchen overlooking from the other. The kitchen features a LARGE work island, wall mounted oven and microwave, an electric cooktop, a breakfast bar with beautiful ambient lighting and a large pantry. Between the living and kitchen area you will find a sizable dining room suitable for large gatherings. As you walk around one side of the fireplace you are lead to a hallway with an office nook under the staircase to your left as well as a half bath for guests and the laundry room to your right! The laundry room has ample cabinet space and shelving. The primary suite is HUGE! When you walk in you will notice the double trayed ceilings and all of the space that the room offers giving it a grand feel. The primary bathroom features double split vanities, one with a built in make-up area, double closets, a garden tub and a LARGE separate tiled shower! Upstairs there is another ensuite just as you reach the top of the staircase. The attached bath offers granite countertops and a tub/shower combo. Down the hall are two more guest bedrooms with a jack and jill bath between and finally A HUGE bonus room that could be used as a 5th bedroom! Out back is a covered porch, an outdoor entertainment area, a LARGE workshop with a roll up door AND a separate garage space for a golf cart or the like! This property has to be seen tot be truly appreciated! Don't miss this one! Call today for your private showing!
- Type:
- Single Family
- Sq.Ft.:
- 2,591
- Status:
- Active
- Beds:
- 4
- Lot size:
- 5.75 Acres
- Year built:
- 1976
- Baths:
- 3.00
- MLS#:
- 552505
- Subdivision:
- Green Acres
ADDITIONAL INFORMATION
Come check out this beautiful home just outside the city limits in Prattville! This home offers a country living feel without being too far from stores, schools and major interstates! The front porch is covered and big enough to fit a porch swing or 2! When you walk into the home you are greeted by the Greatroom. You then can be led into the kitchen or down the hallway where you have access to 2 beds rooms and 2 bathrooms. The kitchen has lots of counter and cabinet space and off to the side has its own butler's pantry! All bedrooms in the home are decently sized and are perfect for a kid's room, guest room or even an office space. The Master suite has its own bathroom with a split vanity! Outside you have access to 5.75 acres. There are already 2 gazebos, one with a porch swing already under it. You also have lots of greenhouse set ups so if you like to plant and grow your own veggies and things like that this is the perfect house for you!!! This house will not last long!! Call your favorite realtor today to view the property!
- Type:
- Single Family
- Sq.Ft.:
- 2,909
- Status:
- Active
- Beds:
- 5
- Lot size:
- 0.25 Acres
- Year built:
- 2022
- Baths:
- 5.00
- MLS#:
- 552452
- Subdivision:
- McClain Landing
ADDITIONAL INFORMATION
Nice home situated in McClain Landing, a master-planned community in Prattville, Alabama, conveniently located to shopping, dining, the Robert Trent Jones - Capital Hill Golf Course, Gunter and Maxwell Air Force Bases, and downtown Montgomery. Less than 5 minutes from the heart of downtown Prattville, McLain Landing is a great, quiet location to plant your roots and build a home. The homes are built for living and include standard smart home and energy efficient features. With low yearly dues, numerous amenities, and gorgeous homes McLain Landing is hard to resist. Shackerford II Homeplan
- Type:
- Single Family
- Sq.Ft.:
- 3,160
- Status:
- Active
- Beds:
- 4
- Lot size:
- 0.37 Acres
- Year built:
- 2021
- Baths:
- 4.00
- MLS#:
- 552207
- Subdivision:
- Glennbrooke
ADDITIONAL INFORMATION
This lovely well-maintained home is sure to please with its great floor plan with all bedrooms down with the exception of a bonus room and bath upstairs. This is a 5 bedroom with the 5th bedroom able to serve as a bonus room upstairs. The “Alexandria II” is sure to provide a delightful living experience with its one story design and easy access and flow from room to room. This Ranch-style home with 2nd floor bonus room is sure to please! The appealing entry foyer is sophisticated yet open and joins the formal dining room and offers an additional room useful as a study or living room. The open vaulted family room and kitchen with large center granite island is made for entertaining. There is a wonderful fireplace which serves the kitchen, great room and informal dining area. The unique master suite offers a large bedroom area, functional master bath with split granite vanities, garden/soaking tub and tiled shower with glass door and his and hers walk in closets. The additional 3 bedrooms provide plenty of closet space and two additional bathrooms as well as an upstairs bonus room with full bath & closet. This highly desirable plan is perfect for multiple lifestyles. Some of the many upgrades to the home include . . . upgraded cabinets with soft-close drawers, under cabinet lights, window screens, upgraded door handles, front door, hardwood floor in den, sprinkler system, full gutter system, 10x15 patio extension and additional shrubbery around the home. Glennbrooke offers community pools and quick and easy access to the interstate and the growing east side of Prattville with shopping and dining galore. This home has a 2.78% VA loan which can be assumable with qualifying.
- Type:
- Single Family
- Sq.Ft.:
- 1,831
- Status:
- Active
- Beds:
- 3
- Lot size:
- 0.28 Acres
- Year built:
- 2024
- Baths:
- 3.00
- MLS#:
- 552195
- Subdivision:
- Washington Ferry
ADDITIONAL INFORMATION
Welcome to 380 Hazel Street, Prattville, AL – a newly constructed home in the heart of Prattville, featuring an incredible floor plan and meticulous attention to detail by the builder. Boasting 3 bedrooms, 2.5 bathrooms, and over 1800 sq ft, this residence is thoughtfully crafted for those who appreciate quality and functionality. Upon entry, the soaring ceilings and curved entryways welcome you with warmth and sophistication. The living area seamlessly flows into the dining space and a contemporary kitchen, creating a harmonious space for daily living and entertaining. The bright and airy kitchen offers ample cabinet and counter space, a large island, a dining area, a huge pantry, stainless steel appliances, granite countertops, and a new gas stove to be installed prior to closing. Off the kitchen is a large laundry room with a utility sink and a half bath, perfect for entertaining guests. The three bedrooms are generously sized, providing comfortable retreats for relaxation. The master suite, in particular, boasts a private haven with a beautiful soaking tub, a separate shower, split vanities, and two closets. In the backyard, you will notice the large covered back porch, a new privacy fence, and the 2-car, side-facing garage. New landscaping will be completed in the coming weeks! Enjoy the convenience of the charming Prattville community's local amenities, schools, and parks, along with an easy commute to Montgomery and Maxwell AFB. Don't miss the opportunity to make this newly constructed gem your home sweet home. Schedule a viewing today and enjoy this brand new build in the established community of Prattville.
- Type:
- Single Family
- Sq.Ft.:
- 1,998
- Status:
- Active
- Beds:
- 4
- Lot size:
- 0.27 Acres
- Year built:
- 2007
- Baths:
- 2.00
- MLS#:
- 552199
- Subdivision:
- The Oaks Of Buena Vista
ADDITIONAL INFORMATION
Fish from your backyard! This luxurious 4 bedroom, 2 bath brick home with an upstairs Loft Bonus Room is located in the very desirable subdivision of The Oaks of Buena Vista, is zoned for the Daniel Pratt School District and has over 77 feet of water frontage! This beautiful home backs up to the largest community pond, there are 2 community ponds in total, and features NEW LUXURY VINYL PLANK FLOORS ON THE FIRST FLOOR, NEW CARPET ON THE STAIRS AND UPSTAIRS LOFT BONUS ROOM, NEW GRANITE COUNTERTOPS, STAINLESS STEEL APPLIANCES, FRESH PAINT THROUGHOUT, NEW LIGHT FIXTURES, COVERED FRONT AND BACK PORCHES, LARGE LIVING ROOM WITH HIGH CEILINGS, VERY LARGE WALK IN CLOSET IN THE MASTER BEDROOM SUITE, AND THE MASTER BATH SUITE INCLUDES A DOUBLE VANITY, GARDEN TUB, AND SEPARATE STAND UP SHOWER. The upstairs Loft Bonus Room could be used as an in-home office, 5th bedroom, man cave, she shed, craft room, or anything your heart desires. The HOA fee is $150 yearly and includes access to the 2 community ponds, community pavilion, and 4 security cameras located at the front entrance and throughout the neighborhood for safety. There is a copy of the subdivision By-Laws and Covenants & Restrictions located in the MLS supplements. Ask your agent for access to these documents. Copy of the Floor Plan in photos. Check out our 3D Virtual Tour -> https://my.matterport.com/show/?m=CUxJyvjgg1o
$975,000
148 1st Street Prattville, AL 36067
- Type:
- Single Family
- Sq.Ft.:
- 3,865
- Status:
- Active
- Beds:
- 5
- Lot size:
- 0.5 Acres
- Year built:
- 2023
- Baths:
- 5.00
- MLS#:
- 551609
- Subdivision:
- Downtown Prattville
ADDITIONAL INFORMATION
This home is a one-of-a-kind beautiful property overlooking picturesque views of Autauga Creek. It is a five-minute walk or golf cart ride to historic downtown Prattville. This two-story home, built with a first-floor mother-in-law suite, currently being utilized as an income producing residence with a tenant occupant leasing the 1st floor. This is a rare creek front property. The 1st floor, which is 1575 square feet, consist of a 2-bedroom executive suite with an open kitchen, dining room, and living area, 2 1/2 baths and a one car garage with electric vehicle capability. The first floor is all electric except for the water heater. The 2nd floor, which is 2,290 square feet, consist of a 3-bedroom executive suite, also with an open kitchen, dining room, and living area with an exquisite main bedroom and bathroom oasis. Bedrooms 2 and 3 feature a Jack and Jill bathroom with pocket doors, as well as a 2-car garage with electric vehicle capability. The 2nd floor has natural gas heating and cooking but can be converted to electric. Other amenities included in this rare property built with historical guidelines and building codes are; vinyl hardwood plank flooring throughout, tile flooring in bathrooms and laundry areas, 9ft ceilings, and crown molding throughout, smooth ceilings, high-end stainless steel kitchen appliances, ceramic tile kitchen back splash, granite/quartz counter tops, two tankless water heaters, and many, many more. This rare creek front lot in downtown Prattville is just waiting for you to come home to.
$389,000
304 Tapia Lane Prattville, AL 36067
- Type:
- Single Family
- Sq.Ft.:
- 2,589
- Status:
- Active
- Beds:
- 4
- Lot size:
- 0.4 Acres
- Year built:
- 2012
- Baths:
- 4.00
- MLS#:
- 552142
- Subdivision:
- Pointe Comfort
ADDITIONAL INFORMATION
Welcome to luxury meets country living with an old world feel in Prattville, AL. This stunning 4-bedroom, 3.5-bathroom home is the epitome of elegance and charm. As you enter through the 8ft double entry doors, you are greeted by a beautiful foyer. The kitchen is a chef's dream, featuring a farmhouse sink, a large island with seating for four, stainless appliances and granite countertops. There is plenty of storage with pull out drawers and a walk-in pantry. The kitchen also features a brick paver back splash, large hanging pendant over the kitchen island and beautiful chandelier in the dining area. The open floor plan seamlessly connects the kitchen to the dining area and living area, making it perfect for entertaining. There is access to the back patio and grilling area from the kitchen and also from the hall with the half bath for guests. The main bedroom, located on the first floor, boasts a luxurious ensuite bathroom with a huge walk-in shower with two shower heads, a clawfoot bathtub and custom double vanity. Upstairs, you'll find a second living area, which is perfect for a play-room. The second full sized bath is located upstairs and available to guests located just off the upstairs living area. It features a large double vanity, large linen cabinet and walk-in storage closet. You will also find the three additional bedrooms, each with large dimensions. One of the bedrooms has the third full bathroom as a private bathroom. It has an oversized vanity and the bedroom has not one, but two double closets. Access to the second story balcony is off the living area and offers a peaceful retreat to enjoy the surrounding neighborhood. The neighborhood is perfect for walking and immersing yourself in the country atmosphere. With a 3-car garage and a huge backyard, this home has everything you need and more. The third bay would make a great shop. ASSUMABLE VA at 2.5% for Veterans!!!!
$419,500
708 LOLA Road Prattville, AL 36067
- Type:
- Single Family
- Sq.Ft.:
- 3,318
- Status:
- Active
- Beds:
- 4
- Lot size:
- 1.5 Acres
- Year built:
- 2006
- Baths:
- 2.00
- MLS#:
- 552071
- Subdivision:
- Oak Grove
ADDITIONAL INFORMATION
ALERT!!!! NEW FLOORING !!! Welcome to your dream home! SELLER WILL PAY CLOSING COSTS UP TO $5000 FOR BUYER.. This stunning property boasts a spacious 4BD/2BA layout with elegant tray ceilings and exquisite fillings throughout. Entertain guests in style with a large dining room adjacent to the inviting eat-in kitchen, perfect for family gatherings and celebrations. Additionally, enjoy the luxury of a bonus room with fireplace, ideal for a home office, media room, or playroom. Situated on over 1 1/2 of lush land, this home offers ample space for outdoor activities and relaxation. Dive into summertime fun with your very own INGROUND POOL , providing endless opportunities for enjoyment and leisure. This home is awaiting the perfect family to create lifelong memories. Don’t miss out on the opportunity to make this exceptional property yours!
- Type:
- Single Family
- Sq.Ft.:
- 1,800
- Status:
- Active
- Beds:
- 3
- Lot size:
- 0.8 Acres
- Year built:
- 1910
- Baths:
- 2.00
- MLS#:
- 21376509
- Subdivision:
- None
ADDITIONAL INFORMATION
Welcome to this spacious 3BR/2BA home in Prattville! With 1,800 sqft of living space, this residence offers room to roam. Features include a cozy kitchen adjacent to the dining room, a roomy living area, and a convenient laundry room with a linen closet. Enjoy the added screen to the porch, fresh interior paint, and the comfort of a new AC system. While some floor leveling may be needed in places, the roof remains in good condition with no reported leaks. This property is ready for your personal touches. Sold As is.
$145,000
689 Doster Road Prattville, AL 36067
- Type:
- Single Family
- Sq.Ft.:
- 1,313
- Status:
- Active
- Beds:
- 3
- Lot size:
- 0.34 Acres
- Year built:
- 1950
- Baths:
- 1.00
- MLS#:
- 551859
- Subdivision:
- Maryville Sub
ADDITIONAL INFORMATION
Welcome home! This brick house is a great opportunity to invest into the town of Prattville. The three bedroom, one bathroom home can be used as a rental or as a forever home! Nice large lot that is convenient to downtown, uptown, all shopping, both air force bases and the interstate. With-in walking distance to the creek, football stadium, library and the natural spring faucet! Huge two bay shop that is wired and has all the bells and whistles that adds a ton of extra storage. Roof was put on in 2019. All of this for a great price, so don't wait! It won't last long.
$337,900
1041 Birch Lane Prattville, AL 36066
- Type:
- Single Family
- Sq.Ft.:
- 1,835
- Status:
- Active
- Beds:
- 4
- Lot size:
- 0.26 Acres
- Year built:
- 2023
- Baths:
- 2.00
- MLS#:
- 551833
- Subdivision:
- Magnolia Ridge
ADDITIONAL INFORMATION
The Rhett features 4 bedrooms, 2 baths with QUARTZ counter tops, gas stove, luxury vinyl plank flooring and crown molding in main areas. This open floor utilizes every inch of square footage. Imagine yourself cooking family meals in your beautiful new homes on your new gas stove. Call or stop by for current incentives. All homes include a 1-year builder warranty and 2/10 structural warranty. Pictures depict a similar completed plan and elevation but is not the actual home for sale. Features, colors, finishes & options may differ from what's shown.
- Type:
- Single Family
- Sq.Ft.:
- 2,600
- Status:
- Active
- Beds:
- 4
- Lot size:
- 0.48 Acres
- Year built:
- 1973
- Baths:
- 3.00
- MLS#:
- 551814
- Subdivision:
- Melmar
ADDITIONAL INFORMATION
Newly renovated home beautifully done!! Looking for a great open floorplan with lots of storage?!! Huge den or game room opening from your side entrance, where your parking is! You could even set up a pool table & a card game-table at the same time and enjoy both!! Kitchen features granite counters, brand new stainless steel fridge & stainless gas stove with microwave range hood. Abundant space in this 2 or 3 "butt" kitchen! Kitchen has a breakfast bar, a walk in pantry and ever so useful eat-in-kitchen too! Did I mention, lots of storage!! Beautifully redone wood floors, so rich looking! 2600 SF a must to have when you're wanting to spread out. The bathrooms have been updated. This home features lots of windows for light & bright! Note the big living room area with fireplace, 4 big bedrooms and 2 and 1/2 baths. New paint throughout, painted in lovely neutral colors! New carpet in the bedrooms. There are multiple choices for your dining room: a separate room off the kitchen OR at one end of the living room!! Plenty of space either way. It's sooo... good to have choices in this super floorplan home! Out back features an inground pool with a deck, a covered area for cooking and a firepit for roasting marshmallows or hotdogs!! and a brand new pool liner has been installed! Even with a pool the backyard is still big enough to have a playground area for adults or kids!
- Type:
- Single Family
- Sq.Ft.:
- 2,156
- Status:
- Active
- Beds:
- 4
- Lot size:
- 0.36 Acres
- Year built:
- 1970
- Baths:
- 2.00
- MLS#:
- 551797
- Subdivision:
- Woodland Heights
ADDITIONAL INFORMATION
Welcome home to 1252 Wright St. This home is almost like a brand new home with new roof, HVAC, appliances, paint and flooring throughout. To many updates to mention. Convenient location of Woodland Heights convenient to schools, parks, and churches. You will not find many in town in this shape with this much space. House features Large Formal living/dining combination, Large Den and spacious eat in kitchen with many cabinets and new granite countertops. Large Laundry Room with Pantry as well as other storage cabinets. Four Large bedrooms with spacious closets as well as other cabinets and closets in hallway for linens and coats. Large front yard with mature trees, fenced private backyard with large patio great for outdoor entertaining. Two Car Carport and outside attached storage room will also be found. Call today for your private showing because this spacious beauty will not last long.
- Type:
- Single Family
- Sq.Ft.:
- 3,707
- Status:
- Active
- Beds:
- 4
- Lot size:
- 1.06 Acres
- Year built:
- 2005
- Baths:
- 3.00
- MLS#:
- 550390
- Subdivision:
- Clear Creek
ADDITIONAL INFORMATION
Welcome to your dream home! This stunning executive residence offers a perfect blend of luxury and comfort. Boasting 4 bedrooms, 3 bathrooms, and a bonus room, this spacious property is situated on a generous 1-acre lot, providing ample space and privacy. The kitchen is a chef's delight, featuring granite countertops, an abundance of cabinets, and an open floorplan that seamlessly connects to the living areas. Imagine entertaining friends and family in this inviting space, creating lasting memories. The master suite is large with an ensuite bathroom including double vanities, garden tub, separate shower and spacious walk in closet that connects to the laundry room. The office/study(currently being used as a bedroom) is conveniently located on the first floor near the master suite. Guest bedrooms share a bathroom and are on the other side of the home, providing privacy. Upstairs includes a bonus room, additional kitchen/bar space, and huge bedroom. This space could also be used as a media room or potential in-law suite. The allure continues outdoors with a beautiful pool, perfect for relaxation and enjoying sunny days. The screened-in porch provides an ideal spot for morning coffee or evening gatherings, offering a tranquil retreat. The workshop is a fantastic addition, providing a dedicated space for projects or to store yard equipment. This executive home is designed for both functionality and elegance. Sprinkler system. Only 25 minutes to Maxwell AFB. New Septic system 2015, New HVAC downstairs 2016, New HVAC upstairs 2017. Call me or your favorite realtor today to see this amazing home!
$334,900
1025 Birch Lane Prattville, AL 36066
- Type:
- Single Family
- Sq.Ft.:
- 1,835
- Status:
- Active
- Beds:
- 4
- Lot size:
- 0.26 Acres
- Year built:
- 2024
- Baths:
- 2.00
- MLS#:
- 550291
- Subdivision:
- Magnolia Ridge
ADDITIONAL INFORMATION
The Rhett features 4 bedrooms, 2 baths with QUARTZ counter tops, gas stove, luxury vinyl plank flooring and crown molding in main areas. This open floor utilizes every inch of square footage. Imagine yourself cooking family meals in your beautiful new homes on your new gas stove. Call or stop by for current incentives. All homes include a 1-year builder warranty and 2/10 structural warranty. Pictures depict a similar completed plan and elevation but is not the actual home for sale. Features, colors, finishes & options may differ from what's shown.
$334,900
1033 Birch Lane Prattville, AL 36066
- Type:
- Single Family
- Sq.Ft.:
- 1,835
- Status:
- Active
- Beds:
- 4
- Lot size:
- 0.26 Acres
- Year built:
- 2023
- Baths:
- 2.00
- MLS#:
- 550292
- Subdivision:
- Magnolia Ridge
ADDITIONAL INFORMATION
The Rhett features 4 bedrooms, 2 baths with QUARTZ counter tops, gas stove, luxury vinyl plank flooring and crown molding in main areas. This open floor utilizes every inch of square footage. Imagine yourself cooking family meals in your beautiful new homes on your new gas stove. Call or stop by for current incentives. All homes include a 1-year builder warranty and 2/10 structural warranty. Pictures depict a similar completed plan and elevation but is not the actual home for sale. Features, colors, finishes & options may differ from what's shown.
- Type:
- Single Family
- Sq.Ft.:
- 2,514
- Status:
- Active
- Beds:
- 5
- Lot size:
- 0.26 Acres
- Year built:
- 2007
- Baths:
- 3.00
- MLS#:
- 550382
- Subdivision:
- Highland Ridge
ADDITIONAL INFORMATION
Beautiful home featured with 5 Bedroom 3 full Bath in the highly desired Highland Ridge Subdivision, Prattville. Architectural shingles. Freshly painted interior. Spacious Family/living room with fireplace. Home has Semi-open floor plan and in-law floor plan. Pantry is located in laundry room, also it has extra space for second fridge in laundry. Eat-in Kitchen, Formal dinning room, Office room with double glass door. Large Master bedroom with box ceiling. Master Bathroom has double vanities, separate shower and tub . Large walk-In closet with window in it. Fully fenced backyard. Amazing covered porch. 2 car garage for parking plus a storage room in garage. This home has Modified Castlebrook floor plan with bonus room that was converted into a bedroom upstairs beside the regular bedroom. The third full bathroom is upstairs. Rare found in this neighborhood. It won't last long. Call Agent for showing.
- Type:
- Single Family
- Sq.Ft.:
- 4,297
- Status:
- Active
- Beds:
- 6
- Lot size:
- 0.3 Acres
- Year built:
- 2019
- Baths:
- 4.00
- MLS#:
- 550165
- Subdivision:
- Glennbrooke
ADDITIONAL INFORMATION
Welcome to 345 Sydney Drive, a stunning residence in the coveted Glennbrooke subdivision! This exceptional Brownsfield J Floor plan, no longer available from Stone Martin, boasts unparalleled upgrades. Fully Spray foam insulated and equipped with a brand-new home dehumidifier, this 2019-built home is practically new. The list of recent enhancements is impressive, featuring an extended driveway, 5’ plank Oceanside hardwood floors replacing all carpet, irrigation system, entire house repainted, dimmers on light switches, professional lawn care contract by Weed Man, and a fully landscaped front and back yard as of 04/12/24!!! With over 6 bedrooms, 4 bathrooms, and a spacious 4,297 sq. ft., this home is an epitome of luxury. Enjoy the unique advantage of no rear neighbors, offering a serene view of the unobstructed woods. Inside, discover a generous, open kitchen seamlessly connecting to the vaulted living room. The dining room is perfect for hosting elegant dinner parties. Ascend the stairs to find one of the six bedrooms transformed into a gym by the current owners. The grand foyer, featuring a two-story design with catwalks on either side, leaves a lasting impression. The owners' suite is a haven of space, complemented by a luxurious bathroom and a closet that caters to those with a penchant for fashion. Don't miss the chance to make 345 Sydney Drive your home and experience the unmatched blend of modern amenities and timeless tranquility. Visit today!
- Type:
- Single Family
- Sq.Ft.:
- 1,400
- Status:
- Active
- Beds:
- 2
- Lot size:
- 4.6 Acres
- Year built:
- 2020
- Baths:
- 2.00
- MLS#:
- 550162
- Subdivision:
- Rural
ADDITIONAL INFORMATION
Hey there! If you're looking for a bardominium property with a large 40x40 workshop, 30x50 pole barn, 8x20 storage building, a shipping container housing an office and gym area AND fully fenced in with chicken coops and space for other animals if you so desire. I've got the perfect listing for you! With 2 bedrooms, 2 baths, den & kitchen this place is not your average home—it's a combination of a barn and a condominium. Imagine the spacious workshop where you can let your creativity run wild and all the projects you can work on in there! It's the perfect space for DIY enthusiasts, artists, or anyone who needs a dedicated area for their hobbies. Let me know if you want more details! Must provide approval letter or proof of funds letter for MLS list price before viewing. Extra amenities included in the sale of the property: **There is a generator wired to the house that turns on by flipping a switch. **There is a powered plug near the chicken run for an RV 50amp/30amp hookup **Power in the shipping container **A WIFI extender on the outside to get WIFI while outside
- Type:
- Single Family
- Sq.Ft.:
- 3,449
- Status:
- Active
- Beds:
- 4
- Lot size:
- 0.38 Acres
- Year built:
- 1971
- Baths:
- 3.00
- MLS#:
- 550132
- Subdivision:
- Woodland Heights
ADDITIONAL INFORMATION
Do you desire a large home in which to entertain!? In need of an abundance of storage? Inside and out, this 4-bed, 2.5-bath retreat has it all! Welcome to your dream home! Inside offers 3449 sqft of room after room of pure joy. Picture yourself in the heart of the home – the spacious kitchen, open to the living room. It boasts tons of cabinets, ceramic tile floors, stainless appliances, 5-burner gas stovetop, hanging pot rack, wall oven (10 years old), dishwasher, (3 years old), refrigerator (6 years old), adjoining breakfast room and a breakfast bar. Don't miss the under the cabinet lighting in the kitchen too, as it provides a great ambiance for entertaining guests. The separate laundry room also has lots of cabinets, a separate half bath, plus an additional small room perfect for a deep freezer and pantry. The large living room features built-ins, two ceiling fans, unique canned lighting, and a unique mock fireplace with an antique cast iron heater and mantel. Delightful antique french doors into a huge sunroom bathed in natural light with its vaulted ceilings and exposed beams, floor-to-ceiling rock fireplace (w/new electric heater), an old historic mantel and back door. Enjoy year-round comfort with its split heating/air system. Next, open a barn style antique door into a 12x12 bonus room making a perfect office, playroom, or whatever you want it to be! This exquisite home also offers a big formal dining room, a 2nd large flex space, double vanities in bathrooms, 2" wood blinds throughout, and two drop-down attic accesses. RV parking, a 2-car garage with its own storage closet, and a 2-car driveway provide ample parking. The fully fenced backyard includes a workshop with shop lighting, loft storage, and a built in workbench across one end. Hot tub (3 yrs) on patio remains. Roof is only 2-3 years. This isn't just a house; it's your canvas for dreams. Make memories in this gem – schedule a viewing and let the magic begin!
Information herein is believed to be accurate and timely, but no warranty as such is expressed or implied. Listing information Copyright 2024 Multiple Listing Service, Inc. of Montgomery Area Association of REALTORS®, Inc. The information being provided is for consumers’ personal, non-commercial use and will not be used for any purpose other than to identify prospective properties consumers may be interested in purchasing. The data relating to real estate for sale on this web site comes in part from the IDX Program of the Multiple Listing Service, Inc. of Montgomery Area Association of REALTORS®. Real estate listings held by brokerage firms other than Xome Inc. are governed by MLS Rules and Regulations and detailed information about them includes the name of the listing companies.

Prattville Real Estate
The median home value in Prattville, AL is $190,000. This is higher than the county median home value of $161,100. The national median home value is $219,700. The average price of homes sold in Prattville, AL is $190,000. Approximately 60.59% of Prattville homes are owned, compared to 32.81% rented, while 6.61% are vacant. Prattville real estate listings include condos, townhomes, and single family homes for sale. Commercial properties are also available. If you see a property you’re interested in, contact a Prattville real estate agent to arrange a tour today!
Prattville, Alabama has a population of 35,286. Prattville is more family-centric than the surrounding county with 38.57% of the households containing married families with children. The county average for households married with children is 37.24%.
The median household income in Prattville, Alabama is $59,167. The median household income for the surrounding county is $55,317 compared to the national median of $57,652. The median age of people living in Prattville is 37.1 years.
Prattville Weather
The average high temperature in July is 92.1 degrees, with an average low temperature in January of 35.7 degrees. The average rainfall is approximately 52.2 inches per year, with 0.3 inches of snow per year.
