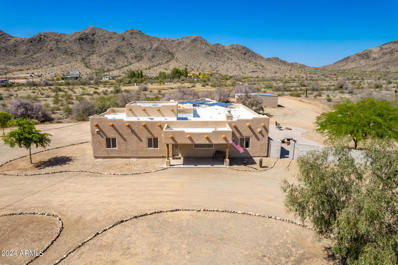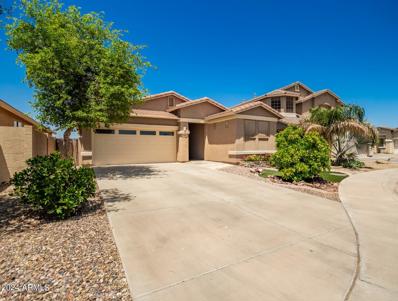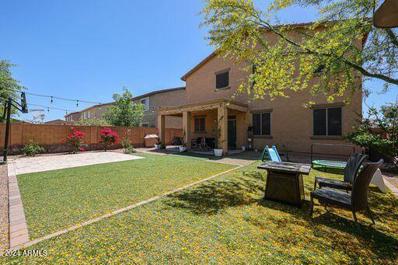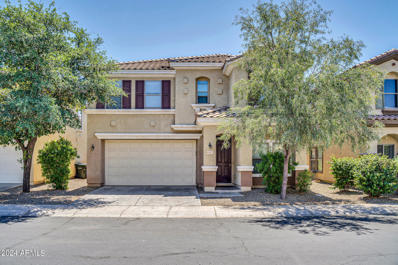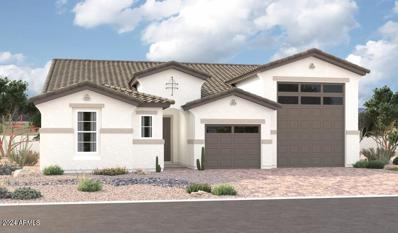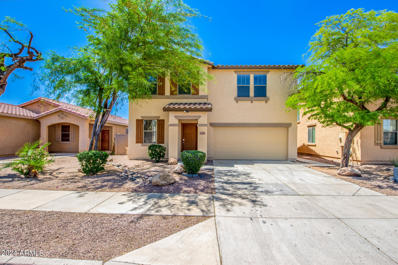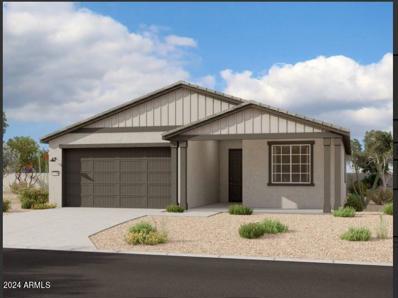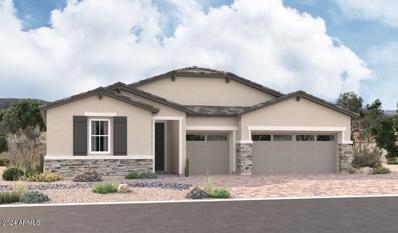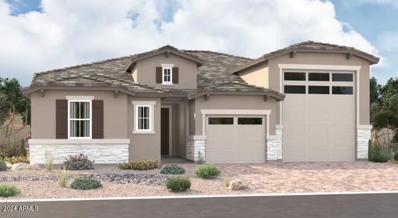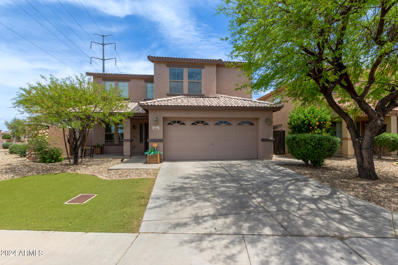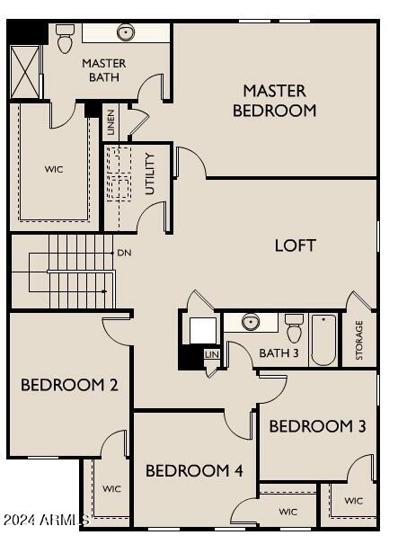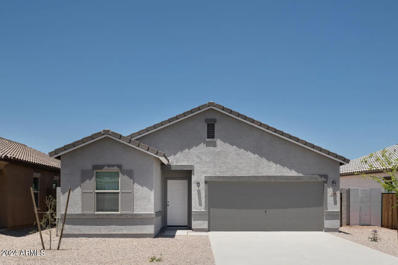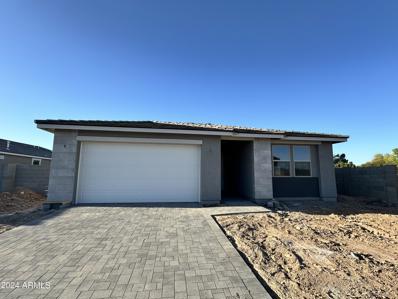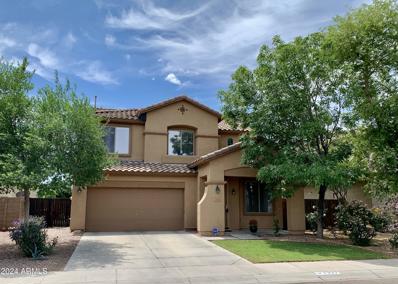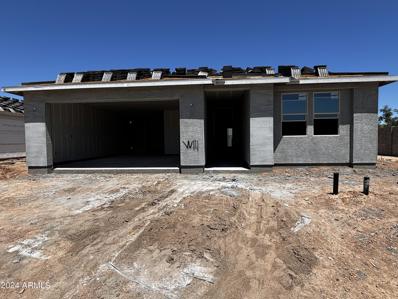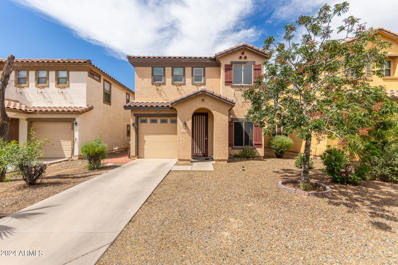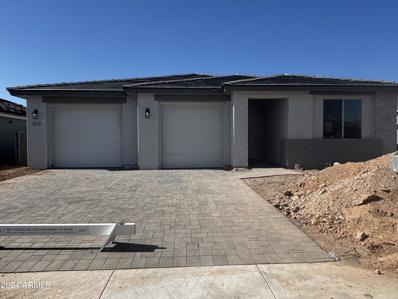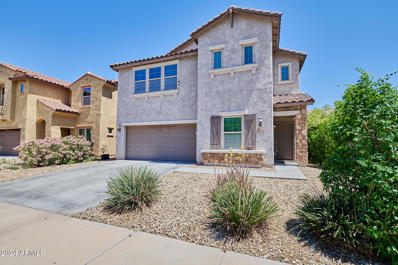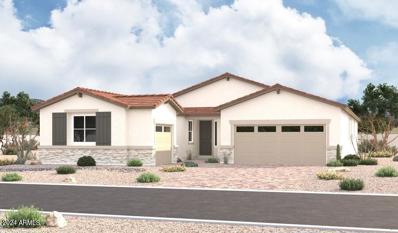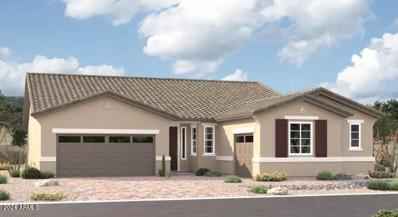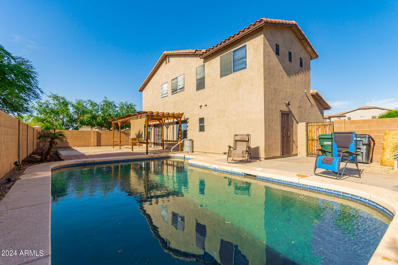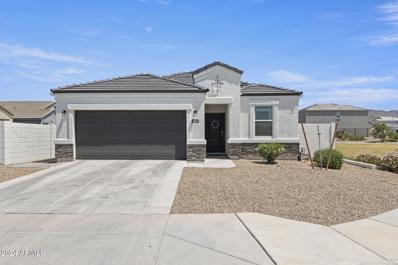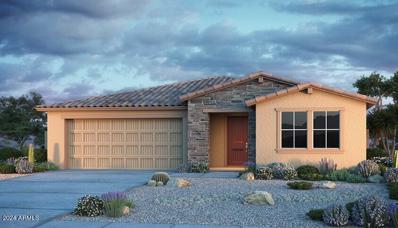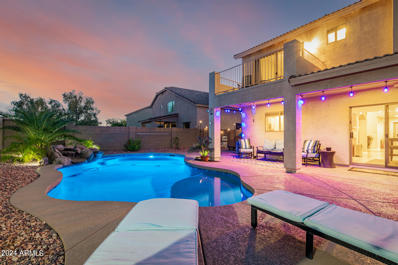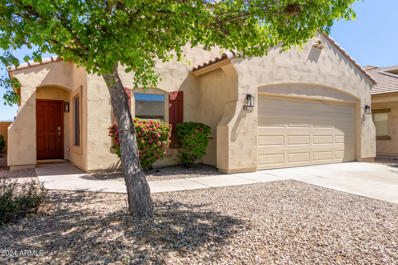Laveen AZ Homes for Sale
- Type:
- Single Family
- Sq.Ft.:
- 2,301
- Status:
- Active
- Beds:
- 4
- Lot size:
- 2.32 Acres
- Year built:
- 1985
- Baths:
- 3.00
- MLS#:
- 6701244
ADDITIONAL INFORMATION
Rare opportunity! Beautiful territorial home located on 2.324 acres of non-HOA land. This home is situated next to unobstructed views of the South Mountain Preserves. This property has spectacular panoramic mountain views to the East with quiet, serene privacy. You can enjoy riding horses, biking, hiking or just having coffee on the large paved backyard patio complete with a fire pit. The large home has 2,301 sq. ft. and is super clean (air conditioning ducks have been cleaned prior to listing home) and well maintained. Upon entering this home, you will notice the large open area complete with a wood-burning fireplace and the popular Coretec Plus vinyl plank flooring. This home is a must see if you are looking for a home with 2 plus acres, no HOA and privacy! Please click on more . As you continue exploring this home you cannot help but see the beautiful solid oak interior doors and oak trim throughout that boasts quality. The home emphasizes 4 bedrooms (4th bedroom off the great room could be used for an office complete with a separate entry) and 3 baths. the kitchen is complete with soft-closing cabinet door & drawers, GE Microwave, glass top range and Kenmore dishwasher, large laundry room with lots of storage and a newer a/c unit. There is a sky light in the laundry room, guest bathroom and 3 in the garage. Also included is energy efficient dual pane windows and a soft water system. The attached oversized garage has an epoxied floor, utility sink, plumbed for ice maker, R-19 insulated walls and ceiling, 2inch insulted overhead door, storage cabinets, separate entry door, 220- amp circuit, option of adding 2 more 20-amp circuits, and extra installed pavers next to concrete driveway, leading up to garage. For an extra bonus there is a detached garage/shed (estimate size 16 x 32) with an 8-foot overhead door and a walk-through door. This building has endless uses including car/truck storage, hobbies, storage just to name a few. The exterior of the home has 2-50-amp RV outlets, parking pad for small RV or 3rd vehicle. You will also enjoy the low maintenance landscaping and automatic irrigation system. Close access to Loop 202 South Mountain Freeway. Also close to 5G Verizon tower. This home is a must see if you are looking for a home with 2 plus acres, no HOA and privacy!
$420,000
5606 W LYDIA Lane Laveen, AZ 85339
- Type:
- Single Family
- Sq.Ft.:
- 1,763
- Status:
- Active
- Beds:
- 4
- Lot size:
- 0.13 Acres
- Year built:
- 2004
- Baths:
- 2.00
- MLS#:
- 6700964
ADDITIONAL INFORMATION
Reduced! Make an offer NOW!!! Come see this CHARMING single-story home with 4 bedrooms and a pool for those hot Arizona summers. This BEAUTIFUL move-in ready home is located in a gated community nestled on a golf course lot, close to shopping centers and schools! It comes with OWNED solar panels, water softener, a formal dining room, eat-in kitchen with plenty of cabinet space, and a spacious living area. The living room features a TV wall niche and a gas fireplace. The primary bedroom features a walk-in closet, double sink with a separate shower & tub. The carpet, interior & exterior paint are all new. The list goes on and on, come see it for yourself!
- Type:
- Single Family
- Sq.Ft.:
- 2,935
- Status:
- Active
- Beds:
- 4
- Lot size:
- 0.15 Acres
- Year built:
- 2006
- Baths:
- 3.00
- MLS#:
- 6700679
ADDITIONAL INFORMATION
Come see this gorgeous 4 bedroom property awaiting its new owners! Discover spacious living areas adorned with designer's palette, ideal for welcoming & entertaining guests. Enjoy a delightful feast in this modern kitchen dining area. With its tall ceilings, fresh paint, decorative ceiling fans, & wood-style vinyl flooring, the home emanates elegance. Remodeled white cabinetry, granite counters, center island, & high-end newer SS appliances. New Vinyl flooring through out home except master room. Retreat to the main suite upstairs its so big that current seller made a bedroom space for her toddlers. Perfect space for you to make a gym, office or baby sleeping area in your own suite room. The big backyard with pavers, artificial turf and a big shed that is used as business office.
- Type:
- Single Family
- Sq.Ft.:
- 2,328
- Status:
- Active
- Beds:
- 4
- Lot size:
- 0.08 Acres
- Year built:
- 2007
- Baths:
- 3.00
- MLS#:
- 6700691
ADDITIONAL INFORMATION
This stunning two-story home offers the perfect blend of elegance and functionality. With 4 bedrooms and 3 bathrooms, there's ample space for comfortable living. As you step inside, you're greeted by a bright and spacious interior, featuring tasteful finishes and modern amenities throughout. The open-concept layout seamlessly connects the living, dining, and kitchen areas, making it ideal for both relaxing and entertaining. One of the standout features of this home is its solar panels, providing energy efficiency and cost savings. Say goodbye to high utility bills and hello to sustainable living! Step outside into the beautiful backyard oasis, complete with lush turf and plenty of space for outdoor enjoyment. Whether you're hosting gatherings with friends and family or simply unwinding after a long day, this backyard retreat is sure to impress. Conveniently located in a desirable neighborhood, this home offers easy access to amenities, schools, parks, and more. Don't miss your chance to own this truly exceptional property.
$644,995
10429 S 47TH Lane Laveen, AZ 85339
- Type:
- Single Family
- Sq.Ft.:
- 2,390
- Status:
- Active
- Beds:
- 4
- Lot size:
- 0.17 Acres
- Year built:
- 2024
- Baths:
- 3.00
- MLS#:
- 6700668
ADDITIONAL INFORMATION
The Deacon plan includes an attached RV garage, plus two tandem garage bays! Inside, a well-appointed gourmet kitchen with a walk-in pantry is flanked by a great room and a dining room with covered patio access with center meet back doors. You'll also appreciate an elegant primary suite with a private bathroom deluxe walk in shower and ample walk-in closet space. A mudroom, a convenient laundry and a fourth bedroom will complete the plan.
$484,900
6855 W Darrel Road Laveen, AZ 85339
- Type:
- Single Family
- Sq.Ft.:
- 2,598
- Status:
- Active
- Beds:
- 4
- Lot size:
- 0.13 Acres
- Year built:
- 2006
- Baths:
- 3.00
- MLS#:
- 6700576
ADDITIONAL INFORMATION
Welcome to your dream home! This spacious 4-bed, 2.5-bath residence boasts a comfortable loft and a fresh, vibrant interior and exterior paint. Step into the newly renovated kitchen featuring sleek quartz countertops. Upstairs, enjoy the plush comfort of new carpets in all bedrooms and the versatile loft space. The main areas dazzle with luxury vinyl plank flooring, offering durability and style. Outside, the inviting pool has been resurfaced with Pebble Tec, perfect for relaxation and entertaining. Plus, the community offers a host of amenities, including a park with a splash pad, basketball courts, sand volleyball, and more. Don't miss out on this perfect blend of comfort and luxury!
$459,990
5520 W OLNEY Avenue Laveen, AZ 85339
- Type:
- Single Family
- Sq.Ft.:
- 1,779
- Status:
- Active
- Beds:
- 3
- Lot size:
- 0.16 Acres
- Year built:
- 2024
- Baths:
- 2.00
- MLS#:
- 6700146
ADDITIONAL INFORMATION
Welcome to your charming new construction home, exuding cozy farmhouse vibes and nestled on a picturesque lot with a welcoming paver driveway. This delightful residence spans almost 1800 square feet, offering a perfect blend of comfort and style for modern living. As you approach, the inviting farmhouse exterior greets you with its timeless appeal, promising a warm and welcoming atmosphere. The carefully crafted details, from the charming front porch to the classic siding and gabled roof, instantly make you feel at home. Step inside, and you're greeted by an open and airy floor plan designed for effortless living. The heart of the home is the spacious living area, featuring wood-like plank tiles that exude warmth and character throughout. The cozy den, perfect for a home office or relaxation space, adds versatility to the layout. The kitchen is a chef's delight, boasting white cabinets that provide ample storage and a clean, contemporary aesthetic. The upgraded granite countertops offer both style and durability, while the neutral backsplash ties the space together with understated elegance. Three bedrooms offer plenty of space for rest and relaxation, each providing a tranquil retreat from the hustle and bustle of daily life. The bathrooms are adorned with square modern sinks, adding a touch of sophistication to the space. Outside, the two-car garage offers convenience and practicality, providing ample space for parking and storage. Whether you're enjoying quiet evenings on the front porch, entertaining guests in the spacious living area, or cooking up a storm in the stylish kitchen, this new construction home is sure to exceed your expectations and provide the perfect backdrop for creating lasting memories. Welcome home.
$659,995
10425 S 47TH Lane Laveen, AZ 85339
- Type:
- Single Family
- Sq.Ft.:
- 2,840
- Status:
- Active
- Beds:
- 4
- Lot size:
- 0.22 Acres
- Year built:
- 2024
- Baths:
- 4.00
- MLS#:
- 6699959
ADDITIONAL INFORMATION
The Darius plan provides a sophisticated and accommodating single-story layout. In addition to a lavish primary suite boasting a generous walk-in closet and a private deluxe bath with oversized walk-in super shower, this dynamic home includes an impressive guest suite with a living room and wet bar—perfect for multi-generational living. You'll also enjoy a spacious great room with an adjacent covered patio and a well-appointed kitchen offering a center island and a walk-in pantry. a study, 2 additional bedrooms with Jack and Jill bathroom, A powder room and 3 car garage.
- Type:
- Single Family
- Sq.Ft.:
- 2,390
- Status:
- Active
- Beds:
- 3
- Lot size:
- 0.17 Acres
- Year built:
- 2024
- Baths:
- 3.00
- MLS#:
- 6700009
ADDITIONAL INFORMATION
The Deacon plan includes an attached RV garage, plus two tandem garage bays! Inside, a well-appointed Gourmet kitchen with a walk-in pantry is flanked by a great room and a dining room with covered patio access. You'll also appreciate an elegant primary suite with a private bathroom and ample walk-in closet space. A mudroom, a convenient laundry and a flex room.
$435,000
7605 S 48TH Lane Laveen, AZ 85339
- Type:
- Single Family
- Sq.Ft.:
- 2,309
- Status:
- Active
- Beds:
- 4
- Lot size:
- 0.13 Acres
- Year built:
- 2007
- Baths:
- 3.00
- MLS#:
- 6693891
ADDITIONAL INFORMATION
- Type:
- Single Family
- Sq.Ft.:
- 2,688
- Status:
- Active
- Beds:
- 5
- Lot size:
- 0.13 Acres
- Year built:
- 2024
- Baths:
- 3.00
- MLS#:
- 6699451
ADDITIONAL INFORMATION
Beautiful Brand New Corner Home in a Highly Desirable Central Location - Featuring countless upgrades such as 9' ceilings, Shaw - Milan - Surf 17x17 Tile, Granite countertops in the kitchen. Whirlpool Stainless steel appliances. White cabinets. Energy-efficient features throughout, Programmable thermostat, gas heater, gas range. Spacious walk-in closet in owners suite. Front yard landscaping, covered patio in the backyard. Spectacular Mountain Views! Minutes from downtown Phoenix in a master-planned community featuring walking trails, greenbelts, neighborhood parks and playgrounds. Conviniently located off the Loop 202 and near schools, shopping and dining!
- Type:
- Single Family
- Sq.Ft.:
- 1,662
- Status:
- Active
- Beds:
- 3
- Lot size:
- 0.13 Acres
- Year built:
- 2024
- Baths:
- 2.00
- MLS#:
- 6699440
ADDITIONAL INFORMATION
Beautiful Brand New Corner Home in a Highly Desirable Central Location - Featuring countless upgrades such as 9' ceilings, Shaw - Milan - Surf 17x17 Tile, Granite countertops in the kitchen. Whirlpool Stainless steel appliances. White cabinets. Energy-efficient features throughout, Programmable thermostat, gas heater, gas range. Spacious walk-in closet in owners suite. Front yard landscaping, covered patio in the backyard. Spectacular Mountain Views! Minutes from downtown Phoenix in a master-planned community featuring walking trails, greenbelts, neighborhood parks and playgrounds. Conviniently located off the Loop 202 and near schools, shopping and dining!
- Type:
- Single Family
- Sq.Ft.:
- 2,219
- Status:
- Active
- Beds:
- 4
- Lot size:
- 0.19 Acres
- Year built:
- 2024
- Baths:
- 3.00
- MLS#:
- 6699420
ADDITIONAL INFORMATION
Welcome to this stunning newly constructed single-story home offering a perfect blend of modern convenience and classic design. There's plenty of curb appeal with a modern desert elevation and paver driveway, boasting 2,219 square feet of meticulously designed living space. With 4 bedrooms, 3 full baths, a 2.5 car garage, and additional spacious guest retreat space, this layout is ideal. The 12 by 24 plank tile floors are throughout, including the spacious guest retreat for a stylish look and easy maintenance with plush carpet in the bedrooms. The kitchen has a large island that overlooks into the dining and living area making it great for hosting and entertaining. We've added a pendant prewire that sit above the island, so you'll be able to add your own flair to this space. The kitchen kitchen provides 42" uppers contemporary white shaker style cabinetry, gray quartz countertops, sleek brushed nickel hardware, and a white subway tile kitchen backsplash to bring everything together. With a stainless-steel single bowl undermount sink and upgraded kitchen faucet, you'll be fighting over who gets to do the dishes in this space. Additionally, you'll also find stainless-steel appliances including dishwasher, gas range, microwave, and fridge. Right now, Ashton Woods is pleased to include ALL APPLIANCES in this home, making your move-in process seamless. The great room features a beautiful 4 panel sliding glass door perfect for indoor/outdoor living creating a ton of natural light. This home sits on a generous oversized corner homesite giving you the chance to create your own personal oasis in your very own backyard. The primary bedroom in the back of the home offers a spacious and private retreat with double square sinks, matching brushed nickel bathroom and shower fixtures, extra linen closet for storage, and private water closet. The 2.5-car tandem garage allows for ample storage. Don't miss out on making this residence yours. Estimated to be complete in May 2024, just in time to enjoy your new home before summer. Located right off the new Loop 202 and Dobbins. Great location close to dining, freeways, parks, and entertainment.
$424,000
7327 W SOPHIE Lane Laveen, AZ 85339
- Type:
- Single Family
- Sq.Ft.:
- 2,252
- Status:
- Active
- Beds:
- 3
- Lot size:
- 0.14 Acres
- Year built:
- 2006
- Baths:
- 3.00
- MLS#:
- 6697680
ADDITIONAL INFORMATION
Below market! Just REDUCED! Better than new!Beautiful ,super clean home in move in condition**2 AC units**RV gate**Balcony**3BR plus LARGE LOFT perfect for office/ playroom**:Formal LR, DR, kitchen with island, pantry, maple cabinets, breakfast area- open to Family room**1/2 bath on main level **Beautiful wood/lam and tile flooring, window blinds**Stairway with lots of light, leads to upstairs loft area, 3br/2ba* Main BR , with sliding door to balcony overlooking the S. Mountain and grassy backyard**Separate shower and jetted tub)**Covered patio**Storage shed*Fully landscaped yards, lush vegetation, irrigation w/timer***Beautiful parks and greenbelts throughout and el. school close by**Major Shopping ,services and restaurants near by**Convenient-LOOP 202/ just 1.5 mi; I-10 Frwy 3mile
- Type:
- Single Family
- Sq.Ft.:
- 2,150
- Status:
- Active
- Beds:
- 4
- Lot size:
- 0.19 Acres
- Year built:
- 2024
- Baths:
- 3.00
- MLS#:
- 6697220
ADDITIONAL INFORMATION
Introducing the Sage plan, a stunning 4-bedroom, 3-bathroom home with a den, spanning 2150 square feet of modern desert living. Boasting a sleek paver driveway and contemporary exterior, this residence offers both style and functionality.Step inside to discover the exquisite wood-look tile flooring that flows seamlessly throughout the open-concept floor plan. The kitchen is a focal point of elegance, featuring a striking contrast of grey cabinets on the island and white cabinets elsewhere, with upper cabinets reaching an impressive 42 inches in height. Adorned with a chic beige/grey backsplash and luxurious white quartz countertops, this space is as beautiful as it is functional. Enhanced with upgraded matte black door hardware and bath finishes, every detail of this home exudes sophistication. Entertaining is a breeze with a 4-panel sliding glass door leading to the backyard oasis. The split floorplan ensures privacy, with two secondary bedrooms located up front, a third tucked beside the den, and the primary suite positioned at the rear. Indulge in the comfort of the primary bath, complete with double vanities, a walk-in shower, and a spacious walk-in closet. Additional features include a 3-car tandem garage, providing ample space for vehicles and storage. Don't miss the opportunity to make the Sage plan your own and experience the epitome of desert luxury.
$348,000
6436 W BEVERLY Road Laveen, AZ 85339
- Type:
- Single Family
- Sq.Ft.:
- 1,253
- Status:
- Active
- Beds:
- 2
- Lot size:
- 0.06 Acres
- Year built:
- 2007
- Baths:
- 3.00
- MLS#:
- 6697027
ADDITIONAL INFORMATION
Welcome to this charming home with fantastic curb appeal in Laveen. This Move in Ready home features 2 bedrooms and a bonus room that can be used as an Office. The Kitchen includes stainless-steel appliances. Located near the 202, Come see it Today!!!
- Type:
- Single Family
- Sq.Ft.:
- 2,178
- Status:
- Active
- Beds:
- 3
- Lot size:
- 0.19 Acres
- Year built:
- 2024
- Baths:
- 3.00
- MLS#:
- 6696934
ADDITIONAL INFORMATION
Introducing the Ruby plan, an exquisite modern desert retreat offering 3 bedrooms, 2.5 bathrooms, and a versatile den across its expansive 2173 square feet. Welcomed by a sleek paver driveway, this residence exudes contemporary charm and sophistication.Step inside to discover the seamless fusion of style and functionality, with grey wood-look tile flooring anchoring the open-concept living spaces. The kitchen is a culinary haven, featuring grey cabinets with upper cabinets reaching 36 inches in height, complemented by a crisp white backsplash and luxurious granite countertops.Designed with entertaining in mind, the home boasts a 4-panel sliding glass door leading to the backyard oasis, where outdoor gatherings await. The split floorplan ensures privacy, with the secondary bedrooms situated up front and the primary suite tucked away at the rear.Indulge in the comfort of the primary bath, complete with double vanities and a spacious walk-in shower. The convenience continues with a 4-car tandem super garage, providing ample space for vehicles and storage.This home comes fully equipped with blinds, appliances, and a garage door opener, offering a turnkey solution for modern living. Don't miss the opportunity to call the Ruby plan your own and experience the epitome of desert luxury.
$429,000
8921 S 58TH Lane Laveen, AZ 85339
- Type:
- Single Family
- Sq.Ft.:
- 2,113
- Status:
- Active
- Beds:
- 3
- Lot size:
- 0.1 Acres
- Year built:
- 2012
- Baths:
- 3.00
- MLS#:
- 6696829
ADDITIONAL INFORMATION
Don't miss out on this stunning home! Wake up to the serene sight of the sun rising and setting over the mountains from the comfort of your home . The living room features a 2 story high ceiling and plenty of dual pane windows for natural lighting and energy efficiency. Situated on a corner lot with a common area next to it and green space in front of the home, this property is a must-see!
- Type:
- Single Family
- Sq.Ft.:
- 2,630
- Status:
- Active
- Beds:
- 3
- Lot size:
- 0.17 Acres
- Year built:
- 2024
- Baths:
- 3.00
- MLS#:
- 6696662
ADDITIONAL INFORMATION
An inviting covered porch welcomes guests to the charming Pomona plan. A spacious great room is at the heart of the open layout, adjacent to a roomy nook and an impressive gourmet kitchen with a walk-in pantry and center island, quartz counters and shaker style cabinets. This home will be built with a study. The lavish primary suite offers a generous walk-in closet and a private bath with double sinks. A convenient laundry and covered patio are also included. This home features an interior guest suite with secondary laundry, wet bar and living room.
- Type:
- Single Family
- Sq.Ft.:
- 2,390
- Status:
- Active
- Beds:
- 3
- Lot size:
- 0.17 Acres
- Year built:
- 2024
- Baths:
- 3.00
- MLS#:
- 6696690
ADDITIONAL INFORMATION
Boasting an open layout ready-made for entertaining, the Pinecrest plan centers around an expansive great room, a dining nook and an impressive gourmet kitchen boasting a convenient island and a walk-in pantry, quartz counters, Shaker cabinets. The elegant primary suite is adjacent, showcasing an immense walk-in closet and a private bath with separate drop-in tub and large shower. Two additional bedrooms, a study, a laundry and a covered patio round out the plan.
$505,000
8038 S 54TH Lane Laveen, AZ 85339
- Type:
- Single Family
- Sq.Ft.:
- 2,403
- Status:
- Active
- Beds:
- 4
- Lot size:
- 0.19 Acres
- Year built:
- 2004
- Baths:
- 3.00
- MLS#:
- 6689698
ADDITIONAL INFORMATION
Desirable 4 bedroom 3 bath floor plan with a sparkling blue pool home situated on a spacious corner lot in the sough after Cheatham Farms neighborhood! featuring bold decorative tones throughout. The formal living room offers soaring ceilings and fashionable staircase, separate formal dining leads to the sizable open kitchen, complete with new upgraded appliances with plenty of space to entertain as the kitchen flows through the family room out to your back patio. with a lots of space surrounding the pool for entertaining. The den downstairs is being used as a bedroom, this home is perfect for accommodating guests. With 4 more rooms upstairs the large primary suite is a great layout. Located in the heart of Laveen, you're just minutes away from dining options, easy access to the 202.
$484,000
10619 S 54TH Drive Laveen, AZ 85339
- Type:
- Single Family
- Sq.Ft.:
- 1,951
- Status:
- Active
- Beds:
- 4
- Lot size:
- 0.13 Acres
- Year built:
- 2021
- Baths:
- 2.00
- MLS#:
- 6695357
ADDITIONAL INFORMATION
OFFERING $8,000 IN SELLER CREDIT! CAN BE USED TOWARDS RATE BUY DOWN! An enchanting home nestled on one of the most premium lots in the neighborhood, boasting stunning mountain views, awaits its new owners! Built just two years ago, this 4-bedroom, 2-bathroom house features an open-concept living space flooded with natural light and functionality. The kitchen offers elegant, upgraded finishes, a walk-in pantry, a water filter/reverse osmosis system, and a large kitchen island with quartz countertops. Enjoy even more of the breathtaking mountain views from the charming living room or step out into your $10,000 upgraded backyard with a covered patio, offering a private and serene Arizona experience. This location is perfect for any family or individual looking to invest in the up-and-coming city of Laveen, where developments are on the rise.
- Type:
- Single Family
- Sq.Ft.:
- 2,352
- Status:
- Active
- Beds:
- 4
- Lot size:
- 0.14 Acres
- Year built:
- 2024
- Baths:
- 3.00
- MLS#:
- 6695953
ADDITIONAL INFORMATION
MLS#6695953 Experience modern luxury in the all-new Hudson model at Tierra Montana Encore. This captivating 4 bedroom, 3 bath home with a 2-car garage welcomes you with an elegant paver front porch. Step inside to discover a spacious open floor plan, seamlessly integrating the heart of the home. The kitchen, boasting pristine white quartz countertops and a gas cooktop with a single oven, caters to culinary enthusiasts and everyday convenience alike. Relax in the generously designed living space, offering both style and functionality. Retreat to the primary suite, complete with an ensuite bath and ample closet space for a peaceful escape. Three additional bedrooms and well-appointed bathrooms ensure comfort for both family and guests. Structural options include: 4th bedroom in lieu of tandem garage, super shower at owners suite, and gourmet kitchen. Design upgrades include: quartz countertops, wood look tile floors in main living areas and upgraded carpet in bedrooms.
$509,000
6821 S 45TH Lane Laveen, AZ 85339
- Type:
- Single Family
- Sq.Ft.:
- 2,456
- Status:
- Active
- Beds:
- 4
- Lot size:
- 0.17 Acres
- Year built:
- 2006
- Baths:
- 3.00
- MLS#:
- 6693265
ADDITIONAL INFORMATION
This beautifully maintained home located in a cul de sac boasts 4 bedrooms 2.5 bathrooms, a downstairs den and living room with recently installed flooring opens to the kitchen, stainless steel appliances, a room with a closet can be converted to a 5th bedroom or used as a multipurpose space, high ceilings providing plenty of natural light in every room, a HUGE, lush one of a kind PRIVATE back yard for entertaining, a sparkling pool with a gorgeous rock formation and ambient lighting, a built in BBQ gas grill STILL NEW, newly installed turf, the covered patio is perfect for al fresco dining in this outdoor sanctuary. Welcome home to your own slice of paradise in Phoenix. Located in a prime location close to dining, shopping, outdoor recreational activities and cultural attractions
$419,900
7205 S 53RD Lane Laveen, AZ 85339
- Type:
- Single Family
- Sq.Ft.:
- 1,802
- Status:
- Active
- Beds:
- 3
- Lot size:
- 0.11 Acres
- Year built:
- 2006
- Baths:
- 2.00
- MLS#:
- 6694005
ADDITIONAL INFORMATION
Discover your slice of paradise, in this meticulously maintained single-level home nestled in the serene community of Laveen, AZ. With 1802 square feet of living space, 3 bedrooms, and 2 bathrooms, this residence offers the perfect blend of modern comforts and suburban tranquility. As you step inside, you're greeted by a spacious great room floor plan, where soaring ceilings and abundant natural light create an inviting atmosphere for both relaxation and entertaining. The entire home has been freshly painted, complemented by new carpeting that adds a touch of elegance to every room. The heart of the home lies in the beautifully renovated kitchen, featuring gleaming quartz countertops, stainless steel appliances, and ample cabinet space for all your culinary essentials. Whether you're hosting a dinner party or enjoying a quiet meal with family, this kitchen is sure to inspire your inner chef. Unwind in the comfort of the master suite, complete with a generous walk-in closet and a luxurious ensuite bathroom. Two additional bedrooms offer versatility for guests, home offices, or hobbies, ensuring that everyone has their own space to call their own. Step outside to discover your own private oasisa sparkling pool awaits, beckoning you to take a refreshing dip on warm Arizona days. With a variable speed pool pump, maintenance is a breeze, allowing you to spend more time relaxing and less time worrying about upkeep. Located just minutes from the loop 202 freeway, this home offers easy access to everything Laveen has to offer. From shopping and dining to outdoor recreation and entertainment, you'll love the convenience of living in this thriving community. Experience the epitome of suburban living at 7205 S 53rd Lane. Come see this home today and seize the opportunity to make this modern masterpiece your own.

Information deemed reliable but not guaranteed. Copyright 2024 Arizona Regional Multiple Listing Service, Inc. All rights reserved. The ARMLS logo indicates a property listed by a real estate brokerage other than this broker. All information should be verified by the recipient and none is guaranteed as accurate by ARMLS.
Laveen Real Estate
The median home value in Laveen, AZ is $455,000. The national median home value is $219,700. The average price of homes sold in Laveen, AZ is $455,000. Laveen real estate listings include condos, townhomes, and single family homes for sale. Commercial properties are also available. If you see a property you’re interested in, contact a Laveen real estate agent to arrange a tour today!
Laveen Weather
