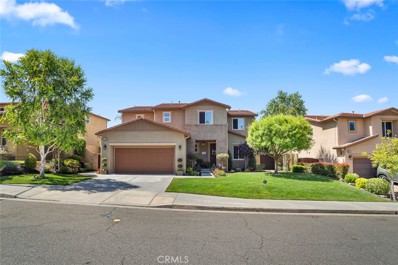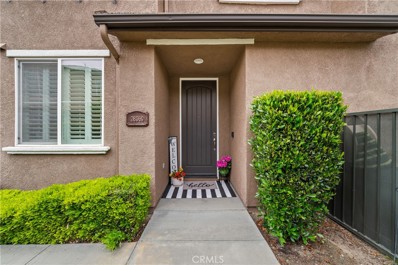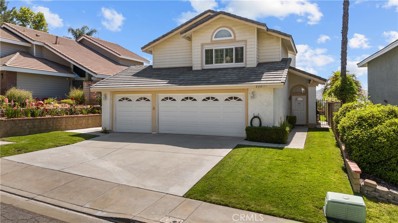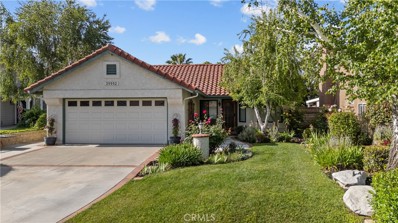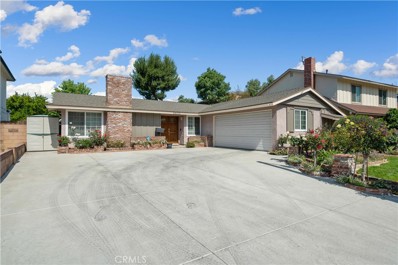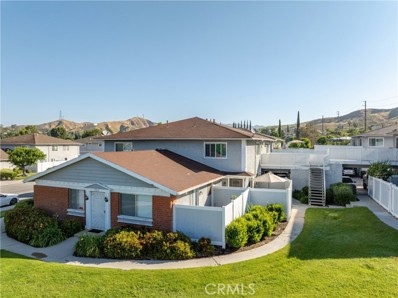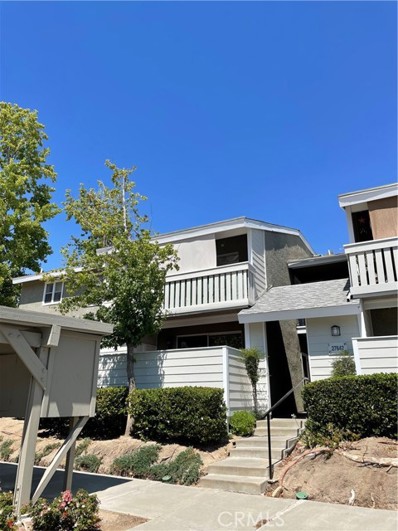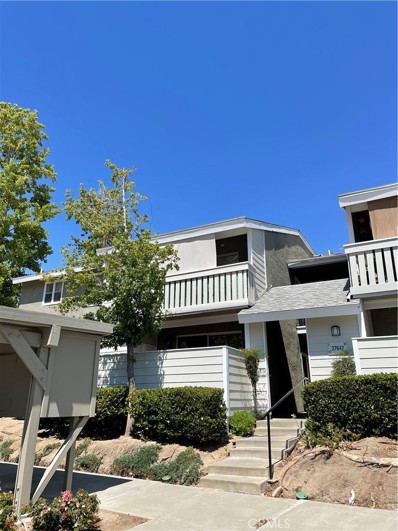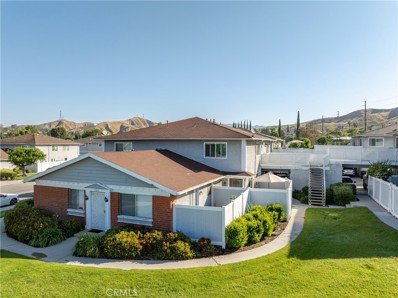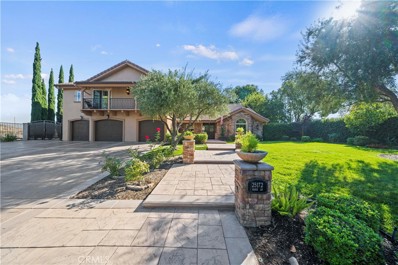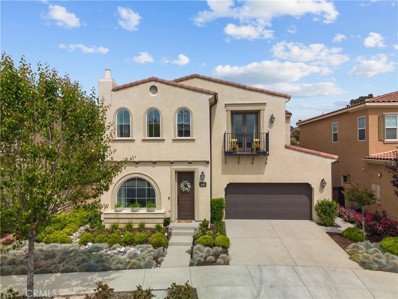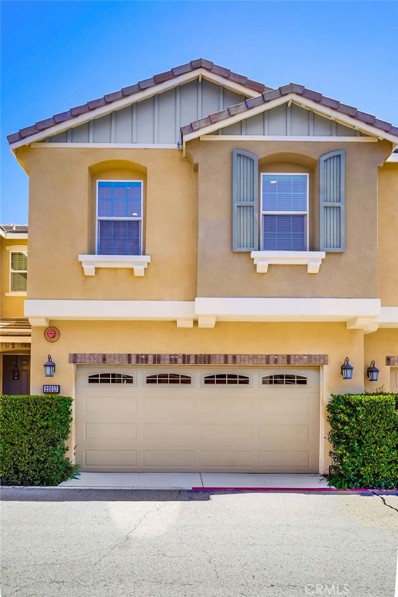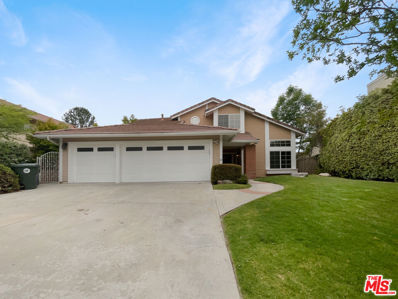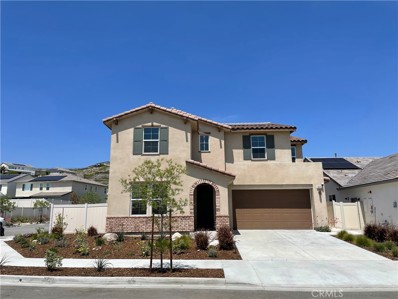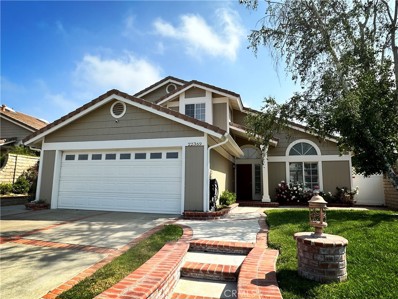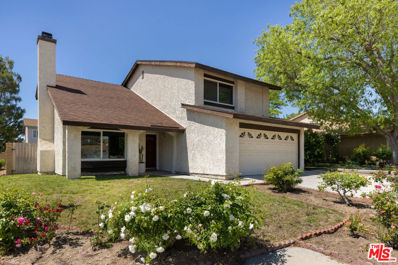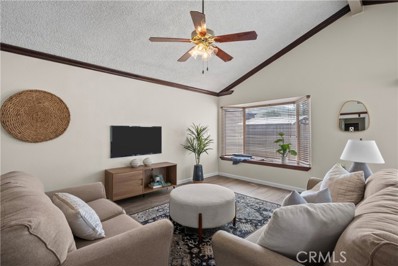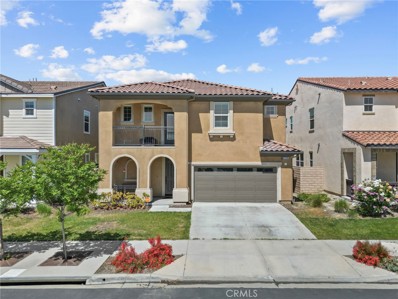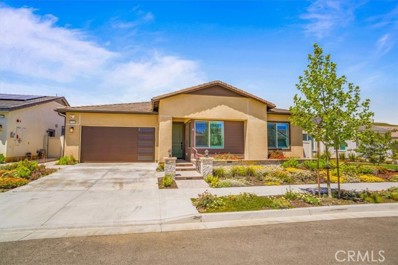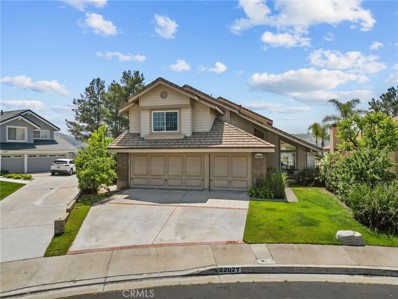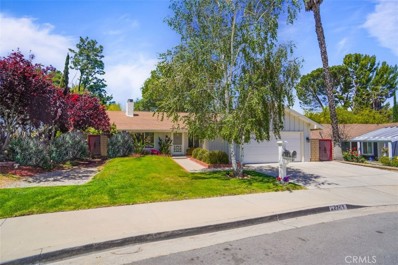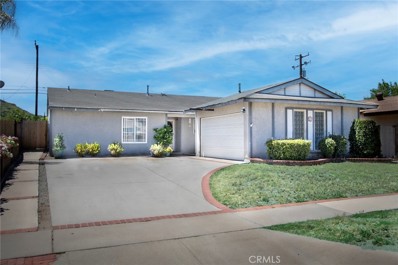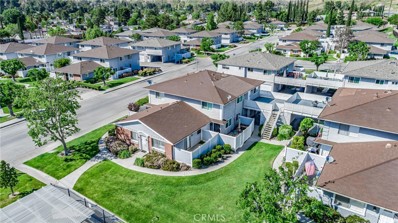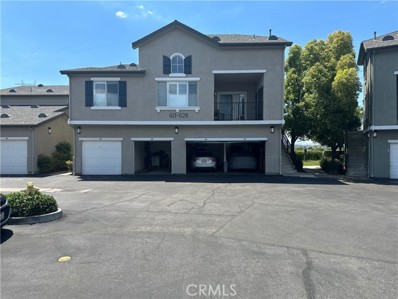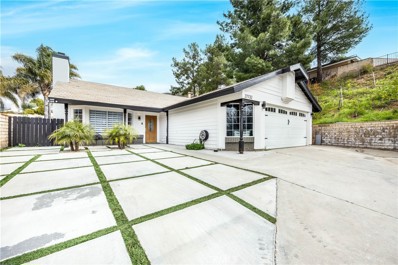Santa Clarita CA Homes for Sale
$1,249,000
19316 Graham Lane Saugus, CA 91350
- Type:
- Single Family
- Sq.Ft.:
- 3,034
- Status:
- NEW LISTING
- Beds:
- 5
- Lot size:
- 0.16 Acres
- Year built:
- 2014
- Baths:
- 4.00
- MLS#:
- SR24111131
ADDITIONAL INFORMATION
Welcome to this exquisite 5-bedroom, 3.5-bathroom view home, encompassing appx. 3,034 sq. ft. of luxurious living space. Built-in 2014, this home has been meticulously redesigned and upgraded, setting a new standard of elegance with unparalleled comfort and sophistication. As you step inside, you are greeted by a formal living room featuring a custom-built fireplace, perfect for cozy evenings. The large family room, equipped with a fireplace and custom cabinetry, offers a warm and inviting space for relaxation and entertainment. The chef's kitchen is a culinary dream, boasting custom cabinets, granite counters, a center island, a breakfast nook, top-of-the-line appliances, a Subzero refrigerator, a pantry, and a wine refrigerator. The separate formal dining room provides the perfect setting for hosting elegant dinners. A downstairs bedroom suite with an adjacent cozy seating area provides a private spot for guests to unwind. Upstairs, you'll find three secondary bedrooms and a primary suite that is a true retreat, with views to wake up to, a soaking tub, an oversized shower, and a large walk-in closet with custom organizers and a make-up desk. A loft/seating area and a dedicated office space for those who work from home ensure privacy and productivity. The outdoors is equally impressive, offering a large covered patio room with a fireplace and a TV, creating an inviting space for year-round outdoor living and the perfect spot to enjoy the view. The beautifully manicured yard is a true oasis and pet-friendly. The home also includes a 2.5-car garage with ample storage and workspace. Modern conveniences such as a SunPower solar system with a backup generator, a tankless water heater, a fire sprinkler system, dual-system air conditioning, and a gas connection for BBQs ensure comfort and peace of mind. A speaker system throughout the lower level and outdoor areas enhances your living experience. Low HOA dues offer a community Adult pool, spa, and separate kiddy pool. Don’t miss the opportunity to own this one-of-a-kind, luxurious home.
$654,900
28360 Mirabelle Ln Saugus, CA 91350
- Type:
- Condo
- Sq.Ft.:
- 1,710
- Status:
- NEW LISTING
- Beds:
- 3
- Lot size:
- 2.17 Acres
- Year built:
- 2005
- Baths:
- 3.00
- MLS#:
- SR24107682
ADDITIONAL INFORMATION
Welcome home! Featuring 1,710 square feet of living space including 3 bedrooms 2.5 bathrooms, this home boasts a welcoming open living room with a gas fireplace, kitchen with a cozy breakfast area, separate formal dining area, laundry room, two car direct access garage and a well-landscaped and spacious backyard perfect for entertaining! HOA includes a Clubhouse, BBQ Area, Playground and pool and spa. No Mello Roos! Located within walking distance of shopping and dining at Skyline Ranch Plaza, you wont want to miss this opportunity to own one of the largest floorplans in the Mariposa community!
- Type:
- Single Family
- Sq.Ft.:
- 1,465
- Status:
- NEW LISTING
- Beds:
- 3
- Lot size:
- 0.11 Acres
- Year built:
- 1989
- Baths:
- 3.00
- MLS#:
- SR24109433
ADDITIONAL INFORMATION
No Mello Roo’s!!! This stunning property offers amazing 180-degree views that you can enjoy from the comfort of your own patio. The house has been meticulously maintained and features numerous upgrades, ensuring a move-in ready experience. Recent updates include a new roof, updated air conditioner, modern wood-like vinyl flooring on the first floor, and freshly painted interiors. Both sliding doors have been replaced, and the living space features an updated fireplace. The kitchen is timeless and boasts a new backsplash, modern stove hood and is open to the dining area and views beyond. Both bathrooms have been remodeled This home perfectly blends comfort and modern updates, ready to welcome you and your loved ones. Don’t miss the opportunity to own this gem in Santa Clarita, where you can enjoy stunning views and a host of thoughtful upgrades.
- Type:
- Single Family
- Sq.Ft.:
- 1,542
- Status:
- NEW LISTING
- Beds:
- 3
- Lot size:
- 0.15 Acres
- Year built:
- 1986
- Baths:
- 2.00
- MLS#:
- SR24109278
ADDITIONAL INFORMATION
Welcome to this charming single story view home on a cul-de-sac! From the moment you pull up to the curb, you'll be swept away by the wonderful landscaped garden. This 3 bedroom light and bright one story home has an open floor plan and vaulted ceilings throughout. The single story layout is highlighted by an expanded master bedroom featuring an office nook, an updated bathroom ensuite, walk-in closet, and a cozy retreat area complete with a wood burning fireplace and slider access to the tranquil backyard. This amazing backyard has gorgeous mountain views, a patio area, outdoor fire pit, and a grassy area surrounded with gorgeous plants and flowers. Both side yards are wide and have been cemented with drainage. Other features of this home include energy efficient windows with plantation shutters, custom crown molding and baseboards, and an indoor laundry room. This home has no HOA, no Mello Roos, close to parks, award winning public schools, and easy access to the 5 freeway. It's a must-see for those looking for a peaceful oasis in a great neighborhood. Come see this hidden gem located on a quiet cul-de-sac today!
$739,900
28109 Oaklar Drive Saugus, CA 91350
- Type:
- Single Family
- Sq.Ft.:
- 1,668
- Status:
- NEW LISTING
- Beds:
- 4
- Lot size:
- 0.16 Acres
- Year built:
- 1968
- Baths:
- 2.00
- MLS#:
- SR24107446
ADDITIONAL INFORMATION
Discover this charming single-story home in Saugus, featuring no rear neighbors! Highlights of this property include an open floor plan, a living room with vaulted ceilings and a cozy brick fireplace, and dining area with chandelier. The open kitchen boasts granite counters, a center island, a bay window at the kitchen sink letting in natural light, and ample cabinet space. The primary bedroom offers high ceilings, a ceiling fan, and plantation shutters, while the primary bathroom features a beautifully tiled standing shower. There are two additional guest bedrooms and a bonus room with built-in shelving off the entry, ideal for a home office or gym. The hall bathroom includes a tub shower. Enjoy a large backyard with a covered patio, lush landscaping, multiple fruit trees, and the privacy of no rear neighbors. The two-car garage comes with a workbench and plenty of overhead storage. The large driveway allows for plenty of space for additional cars and toys. With no HOA or Mello Roos while also being conveniently located near dining, shopping, schools, parks, and more, this home is a perfect place to call your own!
- Type:
- Condo
- Sq.Ft.:
- 834
- Status:
- NEW LISTING
- Beds:
- 2
- Lot size:
- 0.77 Acres
- Year built:
- 1974
- Baths:
- 1.00
- MLS#:
- CRSR24108029
ADDITIONAL INFORMATION
Welcome to this beautiful townhome in the highly desirable bouquet canyon village. This meticulously maintained townhome sits in a quiet neighborhood right by the pool. As you enter you are greeted by an inviting floorplan that is both spacious and functional. The living area boasts wood like flooring, plantation shutters throughout, and is open to the remodeled kitchen with granite countertops and newer cabinetry. Upstairs, the primary bedroom is huge and features a large walk in closet. The guest bedroom is spacious and is also home to an in unit washer and dryer. The bathroom is tastefully updated. The 2 story unit features a large patio and is right next to the pool. Parking is a breeze with 1 garage space and 1 covered carport. The HOA includes a beautiful pool/spa area and an incredibly maintained neighborhood. This home sits in a great neighborhood and is conveniently located near top rated schools, shopping, restaurants, hiking, parks, and so much more! Lower HOA and No Mello Roos!
Open House:
Saturday, 6/8 5:00-8:00PM
- Type:
- Condo
- Sq.Ft.:
- 939
- Status:
- NEW LISTING
- Beds:
- 2
- Lot size:
- 1.04 Acres
- Year built:
- 1985
- Baths:
- 1.00
- MLS#:
- CRPW24108196
ADDITIONAL INFORMATION
Located in the beautiful Bouquet Canyon Park area of Saugus, CA with proximity to walking trails, playgrounds, baseball fields, basketball and tennis courts. This is a second-floor corner end unit with two bedrooms / two bathrooms with one being a master suite, living area has a open floor plan with balcony views of the New Horizon development. HOA monthly fee which covers water, trash, landscaping, security patrol and two assigned carport spaces with plenty of storage cabinets. The community also features a large pool and spa area which is gated and exclusively available to residents.
Open House:
Saturday, 6/8 10:00-1:00PM
- Type:
- Condo
- Sq.Ft.:
- 939
- Status:
- NEW LISTING
- Beds:
- 2
- Lot size:
- 1.04 Acres
- Year built:
- 1985
- Baths:
- 2.00
- MLS#:
- PW24108196
ADDITIONAL INFORMATION
Located in the beautiful Bouquet Canyon Park area of Saugus, CA with proximity to walking trails, playgrounds, baseball fields, basketball and tennis courts. This is a second-floor corner end unit with two bedrooms / two bathrooms with one being a master suite, living area has a open floor plan with balcony views of the New Horizon development. HOA monthly fee which covers water, trash, landscaping, security patrol and two assigned carport spaces with plenty of storage cabinets. The community also features a large pool and spa area which is gated and exclusively available to residents.
- Type:
- Condo
- Sq.Ft.:
- 834
- Status:
- Active
- Beds:
- 2
- Lot size:
- 0.77 Acres
- Year built:
- 1974
- Baths:
- 1.00
- MLS#:
- SR24108029
ADDITIONAL INFORMATION
Welcome to this beautiful townhome in the highly desirable bouquet canyon village. This meticulously maintained townhome sits in a quiet neighborhood right by the pool. As you enter you are greeted by an inviting floorplan that is both spacious and functional. The living area boasts wood like flooring, plantation shutters throughout, and is open to the remodeled kitchen with granite countertops and newer cabinetry. Upstairs, the primary bedroom is huge and features a large walk in closet. The guest bedroom is spacious and is also home to an in unit washer and dryer. The bathroom is tastefully updated. The 2 story unit features a large patio and is right next to the pool. Parking is a breeze with 1 garage space and 1 covered carport. The HOA includes a beautiful pool/spa area and an incredibly maintained neighborhood. This home sits in a great neighborhood and is conveniently located near top rated schools, shopping, restaurants, hiking, parks, and so much more! Lower HOA and No Mello Roos!
$2,100,000
25172 Karie Lane Saugus, CA 91350
- Type:
- Single Family
- Sq.Ft.:
- 4,081
- Status:
- Active
- Beds:
- 4
- Lot size:
- 1.34 Acres
- Year built:
- 1988
- Baths:
- 3.00
- MLS#:
- SR24105929
ADDITIONAL INFORMATION
This executive view home is the epitome of luxurious living, offering a blend of elegance and modern convenience. As you enter you're immediately greeted by an ambiance of style and comfort. The expansive living spaces are adorned with high-quality finishes, including Travertine and newer hardwood floors, custom wrought iron staircase railing, crown molding, custom wood trim work and large windows with natural lighting. Elegant formal living room with vaulted ceiling is adjacent to the formal dining room. Handsome library with dual beveled glass doors and attractive built in shelving. The gourmet kitchen is a stand out feature of this property offering top-of-the-line stainless steel appliances, Viking 6 burner stove with custom range hood, wine refrigerator, ample white custom cabinetry, under cabinet lighting, marble/granite countertops, a spacious island with seating bar and dining area. The kitchen seamlessly flows into the comfortable family room with its cozy used brick fireplace, custom mantle and large sliders that bring the outdoors in. Relax and unwind in the downstairs primary suite with vaulted ceiling, sliding door access to the yard and private en-suite that feels like a spa with beautiful marble tile, large open walk in shower, jetted soaking tub, dual sink and vanities, a vanity desk and a dream of a walk in closet with custom built ins including a storage island. Also downstairs there's a guest bedroom and tastefully designed bath. Venture upstairs where you'll find a large bonus/game room with skylights perfect for entertaining! 2 more generously sized bedrooms each with balcony access, a utility/hobby room and a stylish bath with dual sinks and shower/tub combo. Large laundry room with sink, counter space and lots of storage. Step outside, and you'll find a private oasis for relaxation and recreation. The outdoor area boasts a pristine pool and spa with custom hardscape, a step up terrace with open lattice patio cover and raised hearth fireplace with seating bench, making it the ideal spot for unwinding. Multiple patio areas as well for various seating options for outdoor dining or gathering. For staying active, enjoy the paddle tennis court/pickle ball & sport court. The crowning gem is the breathtaking canyon views that serve as a stunning backdrop to your outdoor experience! Owned solar, lots of storage in the attic, RV parking, utility shed & 2.5 car garage too! This distinguished home offers an unparalleled living experience.
$1,140,000
27618 Solana Way Saugus, CA 91350
- Type:
- Single Family
- Sq.Ft.:
- 3,516
- Status:
- Active
- Beds:
- 4
- Lot size:
- 0.98 Acres
- Year built:
- 2017
- Baths:
- 4.00
- MLS#:
- SR24101688
ADDITIONAL INFORMATION
What a stunner, located behind the gates in Five Knolls, this Brighton Village model is a pristine & rare like-new home. Built in 2016, this home features 4 bedrooms, 4 bathrooms with a loft along with 3,516 square feet of living space. As you step inside you are greeted by Cathedral ceilings in the grand living room welcoming you into the home adorning an even more grand chandelier. Custom lighting creates a beautiful ambiance and elevates the home. Featuring a full bedroom, walk-in closet & private bathroom downstairs as well as 1/2 bath for guests. You will absolutely love this immaculate kitchen with custom color cabinets and multiple upgraded finishes, soft close drawers, trash drawer and a spectacular walk-in pantry with more customized build-in’s make this a dream space for preparation. The thoughtful layout of the kitchen also places you next to the open concept family room and dining room that is fantastic for entertaining. And to top it off the sliding door opens completely to extend the living space to the covered patio and lovely backyard. There is so much space for your family to enjoy. Upstairs you will find an oversized loft with French doors that lead to a small balcony. You will enjoy gorgeous sunsets from this balcony. You won’t want to miss the extravagant laundry room with an abundance of custom cabinets for storage and counter space that almost makes you want to do laundry. Both extra bedrooms upstairs have walk-in closets. Sleep your nights away in a massive Primary Suite with a custom closet organized and fit for a queen. The bathroom suite has a stand-in shower along with a soaking tub and dual vanities. Everything is upgraded and organized like a dream. Take a stroll through the neighborhood down to the clubhouse to enjoy the pool, spa and resort style amenities of the HOA. Walking distance to Five barks dog park. This home has it all, so don’t let this amazing opportunity pass by. Offered for $1,140,000.
- Type:
- Townhouse
- Sq.Ft.:
- 1,690
- Status:
- Active
- Beds:
- 3
- Lot size:
- 0.51 Acres
- Year built:
- 2016
- Baths:
- 3.00
- MLS#:
- SR24103285
ADDITIONAL INFORMATION
This is YOUR grand opportunity to become the owner of this piece of art! Welcome to this IMMACULATE upgraded townhome in the desirable River Village community of Santa Clarita. Enter the first level living room with these three different sizes of elegant hardwood floors, all walls and ceilings, and sophisticated crown molding in the entire home. It boasts a big open floor connecting the living room, dining, and kitchen areas. Your kitchen includes a stainless steel built-in microwave and stove, white stone countertops, a plethora of beautiful cabinetry, a slide-in range, a stainless steel sink, a dishwasher, and under-cabinet lighting, and is all illuminated with recessed lighting. This uniquely welcoming townhouse has direct access from its 2-car garage into the living room, which is all on one level. The inviting and bright primary suite has a beautiful custom Roman crown molding that connects with the master bathroom and a huge walk-in closet with customized built-in cabinets, shelves, drawers, a spacious bathroom with a separate glass shower and bathtub, and an upgraded double sink. Both nice-sized bedrooms have spacious closets & share a full bath off the hallway, with a shower over the bathtub. This beautiful townhouse boasts upgraded carpets, hardwood floors, recessed lighting, dual pane windows, baths, a large office workstation, and bookshelves with custom built-in desks and cabinets. The indoor laundry is conveniently situated on the second floor and is spacious, with room for a side-by-side washer & dryer. Enjoy cozy evenings in the private patio for intimate gatherings. Join the community and enjoy all the benefits of this little slice of paradise! The community provides amenities that include a gated pool & spa area. The neighborhood also has a BBQ & a playground area. There are numerous parking spaces just a few steps away from the unit—close to the freeway, highly rated schools, restaurants, and shopping centers. Excellent schools and zoning for Emblem Academy, Arroyo Seco Junior High School, Saugus Union School District, and William S. Hart Union High School District. Come and make it YOURS before it's too late!
- Type:
- Single Family
- Sq.Ft.:
- 2,248
- Status:
- Active
- Beds:
- 4
- Lot size:
- 0.18 Acres
- Year built:
- 1989
- Baths:
- 3.00
- MLS#:
- 24394631
ADDITIONAL INFORMATION
Welcome to this beautiful property that combines elegance with comfort. From the cozy fireplace to the modern kitchen and the beautiful outdoor spaces, it seems like a perfect blend of style. The neutral color scheme and well-maintained features make it a welcoming and versatile space for you to make your own. The primary bathroom includes double sinks, a separate tub, and shower. The privacy of the fenced backyard and the convenience of the covered patio offer great opportunities for relaxation and entertaining. It truly seems like a home that offers a wonderful lifestyle experience. If you're looking for a place that combines indoor and outdoor living seamlessly, this property could be the perfect fit for you. Feel free to explore and envision yourself enjoying all the fantastic features this home has to offer!
$1,249,000
28576 Daybreak Way Saugus, CA 91350
- Type:
- Single Family
- Sq.Ft.:
- 3,032
- Status:
- Active
- Beds:
- 4
- Lot size:
- 0.16 Acres
- Year built:
- 2022
- Baths:
- 3.00
- MLS#:
- SR24100464
ADDITIONAL INFORMATION
LUXURIOUS ENTERTAINERS DREAM HOME! Gorgeous Skyline Ranch 4 bedrooms Plus Loft, 3 Full Baths, and OWNED SOLAR Home!! This is a True Gem perfectly situated on a corner lot, providing you ample space & privacy with a low maintenance yard. This smartly laid out floor plan not only boasts a Bedroom & Full Bathroom Downstairs, but an upstairs laundry room w/utility sink and dual access-Yes, you can access it directly from the Owners Closet! The Owners Suite features upgraded stacking glass doors that lead you out to the covered balcony with a Rainer motorized screen enclosure. The owners En-suite features an upgraded oversized enclosed glass walk-in shower with designer tile, quartz seat & multiple shower heads. The dual sinks feature stunning upgraded Black quartz counters while the upgraded large plank tile floors & white cabinets finish this perfectly curated spa-like room. Downstairs, The Chef’s Kitchen is sure to impress with blue shaker cabinets, pre-wired for decor lighting fixtures over the huge island with upgraded white Quartz counter tops, upgraded glass tile backsplash, Stainless GE Cafè appliances including smart double ovens, a 5 burner gas cooktop, hood & walk-in pantry. Enjoy eating in the kitchen dinning area looking out to the beautiful yard through the immense widows. The Oversized Family room is prewired with 7.1 channel for surround sound and boasts upgraded stacking glass doors that lead you out to The Entertainer’s Yard that is a perfectly curated Oasis complete with Omni Logic Smart Saltwater Pool & Spa with Abalone Shell infused Pebble Tech, multiple LED Lights, 3 sheer descents waterfalls with LED lighting from the raised stacked stone wall and a top of the line Eclipse Motorized Pool Cover System! The outdoor space also includes a Built-in Gas Fire pit & Covered California Style Room with Tiled floor and Rainer Motorized Roll Down Screen Enclosures, perfect for enjoying the beautiful weather year-round. Other notable features are the tankless water heater, hanging garage storage, 2 EV Car Charging Plugs & Home Security System. It’s also a short distance to the community pool & clubhouse at “Basecamp”, Sunset Park and to the Amazing “Lookout” with a playground, clubhouse, pool & spa, kids wading pool, splash pad, BBQ’s, and glass enclosed gym overlooking the breathtaking views of the valley. Don’t miss out on the opportunity to own this incredible home with resort-like amenities and start living the lifestyle you’ve always dreamed of!
$939,999
22369 Cardiff Drive Saugus, CA 91350
- Type:
- Single Family
- Sq.Ft.:
- 1,877
- Status:
- Active
- Beds:
- 4
- Lot size:
- 0.16 Acres
- Year built:
- 1988
- Baths:
- 3.00
- MLS#:
- PW24100989
ADDITIONAL INFORMATION
Rare, ready to move-in turnkey pool home in sought-after Circle J Ranch Park neighborhood. Light and bright, open and spacious, this home has hardwood flooring and plantation shutters throughout. Kitchen has updated appliances, granite counter tops, crown molding, breakfast bar, and wine fridge. Too many improvements to name - copper plumbing, roof, HVAC, state-of-the-art SunPower solar panels with whole-house battery back up system (90K invested), and more. Rear yard has plenty of space with a private pool and spa with updated equipment and tile. Rear yard overlooks hills and mountains and is extremely private. A rare pool home in a great private and quiet setting with no HOA.
- Type:
- Single Family
- Sq.Ft.:
- 1,776
- Status:
- Active
- Beds:
- 4
- Lot size:
- 0.09 Acres
- Year built:
- 1979
- Baths:
- 3.00
- MLS#:
- 24393667
ADDITIONAL INFORMATION
This two-story home stands on a corner lot in the most desirable and established pocket of Santa Clarita. Inside, the residence offers a thoughtful layout ideal for entertaining and relaxing. The first level opens to a living room with a fireplace and dining area with large windows looking out to the front and rear yards. The kitchen has countertop seating and flows easily between the dining area and the den, offering an informal space for lounging on Saturday afternoons and indoor/outdoor access to the backyard. A hallway connects the laundry area and half bathroom to the den, along with a large two-car garage with direct access and additional parking in the driveway for guests. All four bedrooms are located upstairs. The roomy primary bedroom offers an en-suite bathroom and a large closet. The other bedrooms allow versatility in use, whether you're seeking bedrooms for kids, a playroom, or a dedicated space for a home office. The community includes a pool, clubhouse, pickleball courts, tennis courts, basketball courts, numerous playgrounds, and multiple parks and open spaces. Central Park, developed on 105 acres, is moments away, offering outdoor recreation that includes hiking, a baseball field, picnic and frisbee areas, a golf course, and two dog parks. You can enjoy all the benefits of living in Santa Clarita.
- Type:
- Single Family
- Sq.Ft.:
- 2,004
- Status:
- Active
- Beds:
- 3
- Lot size:
- 0.25 Acres
- Year built:
- 1983
- Baths:
- 3.00
- MLS#:
- TR24099190
ADDITIONAL INFORMATION
Welcome to this beautiful 3-bedroom, 3-bathroom with PAID OFF Solar! Home situated on a generous corner lot in the desirable city of Santa Clarita. With a spacious 2004 sqft of living space, this property offers a unique blend of comfort and versatility. As you arrive, you are greeted by a large corner 10,750 sqft lot with a long driveway that can accommodate parking for up to 6 cars, providing ample space for residents and guests. The third bedroom boasts its own separate entrance, serving as a versatile studio apartment perfect for guests, a home office, or rental income opportunity. Inside, the interior has been freshly painted, and new laminate flooring graces the family room and bedrooms, enhancing the home's appeal. The living room features a cozy brick fireplace, adding a touch of warmth and character to the space. The family room, located off the kitchen, boasts vaulted ceilings, a charming bay window, and two sliding patio doors that open up to a side patio and the expansive backyard, creating a seamless indoor-outdoor living experience. Additionally, enjoy the convenience of large covered patio accessible from both the primary bedroom and the family room, providing a perfect space for outdoor relaxation and entertainment. This home is equipped with dual pane windows and sliding patio doors, ensuring energy efficiency and enhancing natural light throughout the living spaces. Situated on a corner lot with no neighbors directly behind and only one neighbor on one side, this property offers added privacy and a tranquil setting. Take advantage of the Paid Off solar panels, New Heater, water filtration system with a lifetime eco cleaning feature, and a relaxing sauna in this well-situated home.
$1,150,000
27295 Ardella Place Saugus, CA 91350
- Type:
- Single Family
- Sq.Ft.:
- 3,159
- Status:
- Active
- Beds:
- 5
- Lot size:
- 0.22 Acres
- Year built:
- 2016
- Baths:
- 5.00
- MLS#:
- SR24097939
ADDITIONAL INFORMATION
Welcome to this stunningly upgraded home in the highly desired Five Knolls Community in the heart of Santa Clarita. On the outside, this property features Solar, a Built-In BBQ, Fire Pit, Low-Maintenance Backyard, no rear neighbors, and views of the hills of SCV. Walking in, you’re greeted with both tile and hardwood floors, custom shutters throughout the entire home, a large dining room with a built-in fireplace, a spacious living room with built-in surround sound, an open kitchen equipped with an island, breakfast bar, walk-in pantry, and premium appliances, an office nook, a built-in Bar, stone accent walls throughout, and a large first-floor bedroom with its own private in-suite bathroom. Upstairs there is a loft equipped with a projector and surround sound, an outdoor balcony, laundry room with plenty of storage, a second large office nook, and a hallway bathroom. The Master Bedroom has a walk-in closet and a large bathroom with his and hers sinks and a separate tub from shower. 3 additional bedrooms upstairs - 2 with walk-in closets and 1 with an in-suite private bathroom as well. Community and HOA features include Pool, Spa, Recreation Room, BBQ’s, grass field, walking areas, and a park!
- Type:
- Single Family
- Sq.Ft.:
- 1,955
- Status:
- Active
- Beds:
- 3
- Lot size:
- 0.15 Acres
- Year built:
- 2022
- Baths:
- 2.00
- MLS#:
- CRSR24094998
ADDITIONAL INFORMATION
Altis at Skyline 55+ community. NO MELO ROOS. Owned Solar! 3 Bedroom 2.5 Bathroom Plan 4 model; Bedroom three configured as builder optional Den. High ceiling welcomes you. $25,000 lot premium. $70,725 in Builder upgrades including owned solar, plus fully professionally landscaped rear yard including above ground spa. Kitchen is Open to the Living Room and Dining Room, perfect for Entertaining! Kitchen features granite counters, gas cooktop, double ovens, cabinets with quiet close hardware, pot & pans drawers, Island/Breakfast Bar and Pantry. Living Room with fireplace, recessed lights and plantation Shutters. Dining room with sliding glass doors to the Patio and Backyard with Spa. Primary Bedroom with built-in entertainment/storage center and walk-in closet. Primary Bathroom with low threshold walk-in shower, dual sink vanity and water closet. Bedroom two with large storage closet is near Full Guest Bathroom with Walk-in jetted tub. Laundry Room with utility sink. Guest Powder Room, Tankless Water Heater. Plantation Shutters throughout. Fully landscaped Backyard with Covered Patio and Spa.
- Type:
- Single Family
- Sq.Ft.:
- 2,407
- Status:
- Active
- Beds:
- 4
- Lot size:
- 0.14 Acres
- Year built:
- 1989
- Baths:
- 3.00
- MLS#:
- SR24097379
ADDITIONAL INFORMATION
Welcome to 22027 Pamplico Drive. This wonderful POOL and VIEW home features 4 bedroom 3 bath (1 bedroom and 1 bath downstairs) over 2,400 sq. feet, a 3 car garage and located on a cul-de-sac. second level and find a huge primary suite, a walk-in closet , dual sinks, soaking tub and separate glass-enclosed walk-in shower. There are two additional bedrooms, one is extra large. The kitchen has ample cabinet space a center island and is opened to the family room. No Mello Roos and a low HOA (Approx. $55 a month) HOA amenities include a sparking community pool, basketball courts and park. This home is conveniently located near parks, award winning schools, restaurants, shopping and much more.
$779,900
22341 Melodi Lane Saugus, CA 91350
- Type:
- Single Family
- Sq.Ft.:
- 1,260
- Status:
- Active
- Beds:
- 3
- Lot size:
- 0.19 Acres
- Year built:
- 1974
- Baths:
- 2.00
- MLS#:
- SR24097481
ADDITIONAL INFORMATION
Welcome to this adorable charming home. Featuring 3 bedrooms 2 bathrooms and large beautiful yard. Beautiful single story home boasts an open floor plan with wood flooring and has pride of ownership! Open living room to formal dining area accented with wood flooring and a red brick fireplace for cozy fires. The living room is accented with large windows and in dining area for natural lighting to enjoy! The kitchen is open and spacious and features dining area with a tv to enjoy shows while you cook.The kitchen features Corian countertops and white cabinet with glass cabinet to feature your special stemware and a corner cabinet with a lazy Susan interior for extra pots and pans and small appliances and Stainless steel appliances with refrigerator included.The service pantry includes stackable washer dryer and easy access to the HVAC system and an additional cabinet for extra storage. The bedrooms are separate area of home. The spacious primary bedroom has neutral color with crown molding and a mounted TV. Spacious wood shutter wall closets and wood flooring. The primary bathroom has a new vanity and a large walk in shower. The secondary bedrooms are spacious with wood flooring and spacious closets. The middle full bathroom is shared by secondary bedrooms. The perfect place to enjoy your day is in the enclosed sun room year round with tile flooring and large windows brings in natural lighting. Step out to the covered outdoor patio all ready for you to entertain with large TV to enjoy sport games. The large 2 tiered yard is beautiful and has newly painted retaining wall and back wood fencing.The large spa is perfect to enjoy and relax and watch the stars on a summer night. The beautiful trees and the rose garden is gorgeous with a variety of pretty roses to enjoy! The home is located in a cul de sac and has front RV parking for your RV needs. Home is near schools and shopping and Central Park for fun summer events to enjoy! Perfect home for you !!!
- Type:
- Single Family
- Sq.Ft.:
- 1,188
- Status:
- Active
- Beds:
- 3
- Lot size:
- 0.14 Acres
- Year built:
- 1963
- Baths:
- 2.00
- MLS#:
- SR24096303
ADDITIONAL INFORMATION
Welcome to your dream home in the making! Nestled in the heart of the Santa Clarita Valley, this neighborhood offers picturesque landscapes and a strong sense of community. With top-notch schools and family-friendly neighborhoods, it's the perfect blend of small-town charm and modern amenities. Just outside the front door, a sunny patio area is perfect for morning coffee or evening relaxation. Step inside to discover the spacious, sun-drenched kitchen with newer windows inviting culinary creativity. A nook just off the kitchen and dining area makes for an ideal pantry or craft room, while the dining room seamlessly opens to a large living room with impressive high-sloped ceilings. Entertain in style on the expansive tiled enclosed porch, ideal for gatherings and relaxed living. The master bedroom boasts a luxurious walk-in bathroom, complemented by two additional light and airy bedrooms perfect for a growing family. Upon entry, find a nice-sized kitchen and breakfast nook, which opens to the living room and enclosed patio, making this an entertainer's delight. The two hall bedrooms are a nice size and share a remodeled hall bathroom. Outside, a large covered patio overlooks a substantial yard, an empty canvas brimming with potential. The backyard backs up to a wash, offering added privacy. The solar will be paid off at the close of escrow, making this home both beautiful and energy-efficient. This lovingly lived-in home is ready for a new family to create cherished memories.
$394,900
28036 Robin Avenue Saugus, CA 91350
- Type:
- Townhouse
- Sq.Ft.:
- 799
- Status:
- Active
- Beds:
- 2
- Lot size:
- 0.77 Acres
- Year built:
- 1974
- Baths:
- 1.00
- MLS#:
- SR24093674
ADDITIONAL INFORMATION
Efficient upper floor, 2 bed, 1 bath, 799 sq ft condo in a great community in Bouquet Canyon, Santa Clarita area. Large front deck could be a personal oasis for relaxing and soaking up the Southern California sunshine! Entry opens to great room style living area, offering laminate wood flooring and abundant natural light throughout, with L-shaped space for living and dining. Kitchen has a contemporary black and white aesthetic and a convenient pass through to the living area. Down the hall are two good-sized, carpeted bedrooms which share a full hall bath. The property overlooks the green, park-like grounds and community pool with mountain views beyond. The unit includes 2 assigned parking spaces, one in a carport and one in a shared garage. Community amenities include community pool, picnic areas, water, trash, common area landscaping and maintenance, and earthquake insurance for the community. Well situated near shopping, dining, entertainment, recreation, and highly rated schools. Don’t miss the chance to make this your home!
- Type:
- Condo
- Sq.Ft.:
- 809
- Status:
- Active
- Beds:
- 1
- Lot size:
- 2.15 Acres
- Year built:
- 2001
- Baths:
- 1.00
- MLS#:
- CRSR24085200
ADDITIONAL INFORMATION
$829,000
27732 Clark Court Saugus, CA 91350
- Type:
- Single Family
- Sq.Ft.:
- 1,279
- Status:
- Active
- Beds:
- 3
- Lot size:
- 0.51 Acres
- Year built:
- 1985
- Baths:
- 2.00
- MLS#:
- SR24088720
ADDITIONAL INFORMATION
Impeccable single-story residence nestled at the end of a quiet cul-de-sac. As you approach, you'll be greeted by a generously sized parking area, perfect for boats, campers, or multiple vehicles. Inside, the home features 3 bedrooms, 2 baths, a separate laundry room, and a garage. The inviting living room offers a bay window with a lovely view of the front yard and a cozy fireplace. The open kitchen and sliding door lead to the charming backyard. The master suite includes a private bathroom and access to the expansive backyard with a shaded patio for relaxation. Step onto the backyard hill for breathtaking views of the sunrise and sunset, surrounded by fruit trees. With a rare half-acre lot size, this home offers ample space and privacy without the burden of Mello Roos or HOA fees. Don't miss the opportunity to call this captivating property your own. Schedule a showing today.

Santa Clarita Real Estate
The median home value in Santa Clarita, CA is $536,600. This is lower than the county median home value of $607,000. The national median home value is $219,700. The average price of homes sold in Santa Clarita, CA is $536,600. Approximately 65.88% of Santa Clarita homes are owned, compared to 31.45% rented, while 2.68% are vacant. Santa Clarita real estate listings include condos, townhomes, and single family homes for sale. Commercial properties are also available. If you see a property you’re interested in, contact a Santa Clarita real estate agent to arrange a tour today!
Santa Clarita, California 91350 has a population of 209,489. Santa Clarita 91350 is more family-centric than the surrounding county with 38.43% of the households containing married families with children. The county average for households married with children is 32.35%.
The median household income in Santa Clarita, California 91350 is $90,544. The median household income for the surrounding county is $61,015 compared to the national median of $57,652. The median age of people living in Santa Clarita 91350 is 36.9 years.
Santa Clarita Weather
The average high temperature in July is 93.4 degrees, with an average low temperature in January of 42.9 degrees. The average rainfall is approximately 16.5 inches per year, with 0 inches of snow per year.
