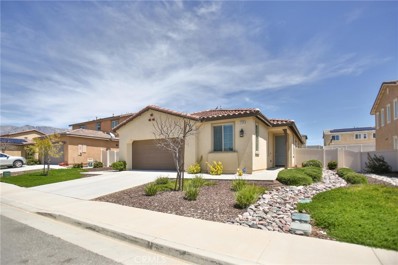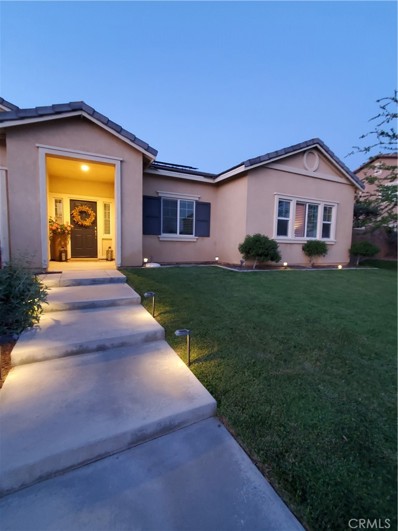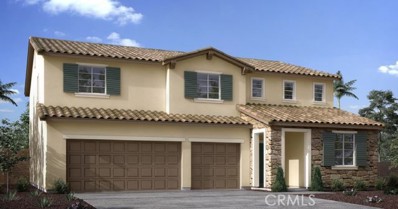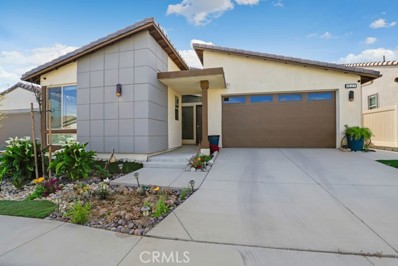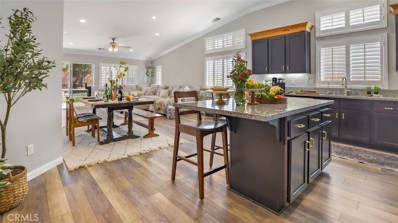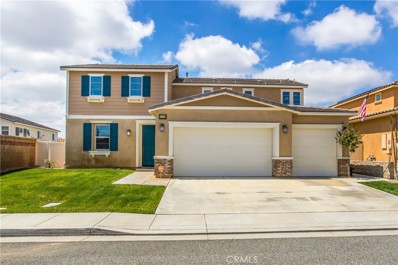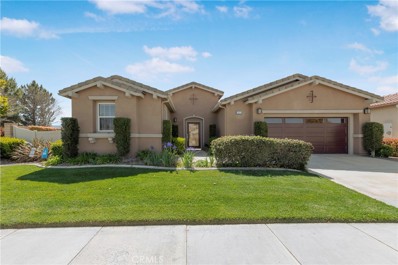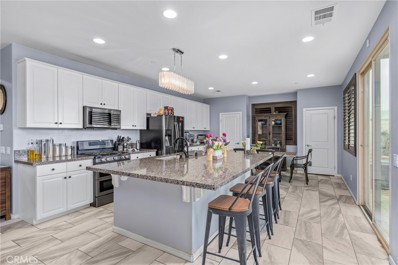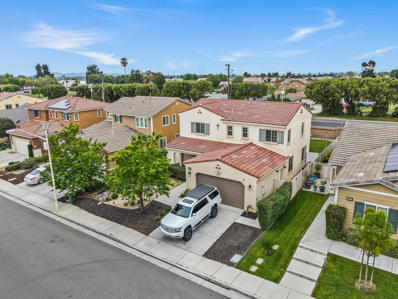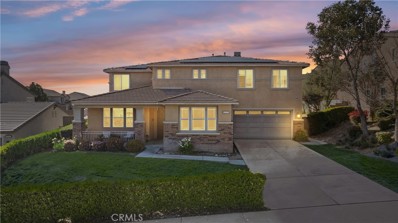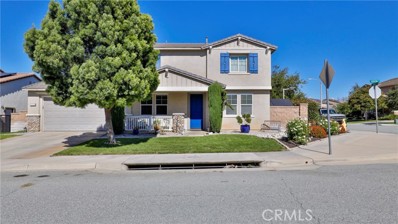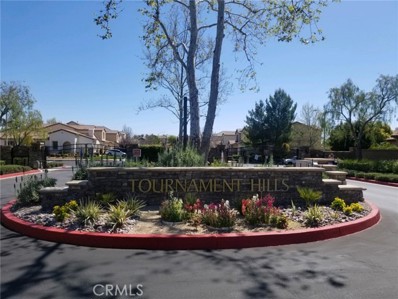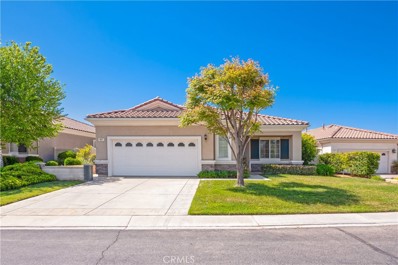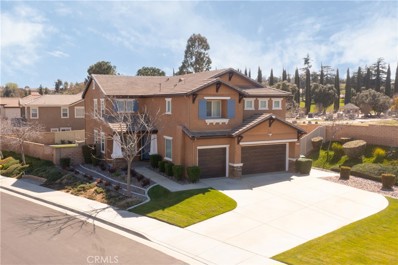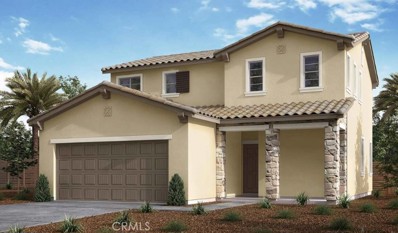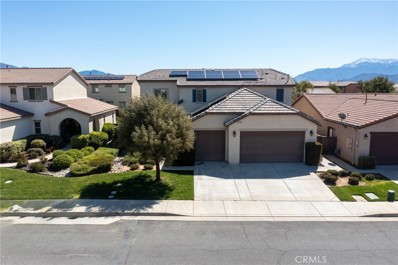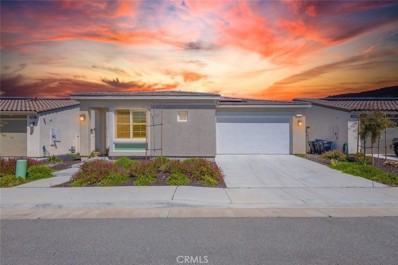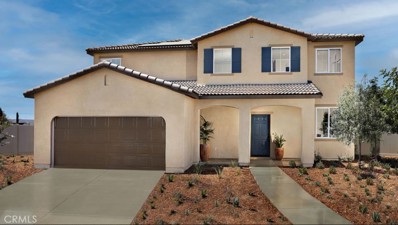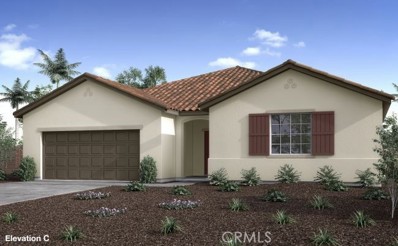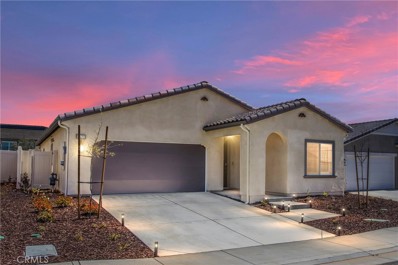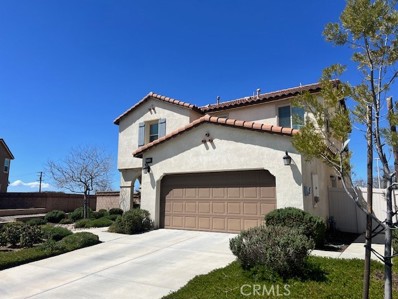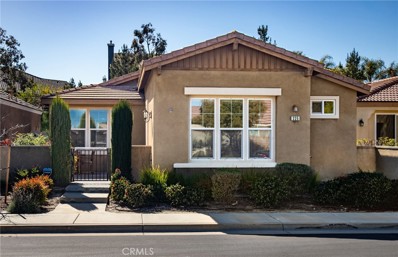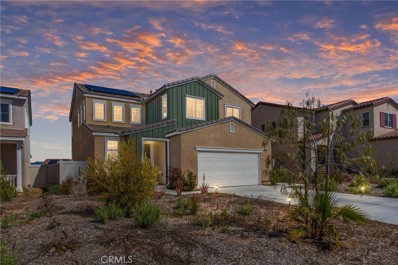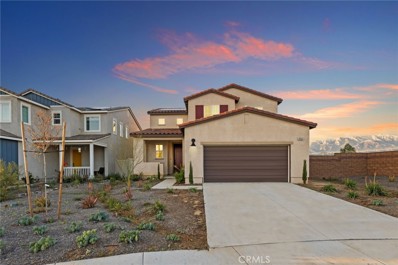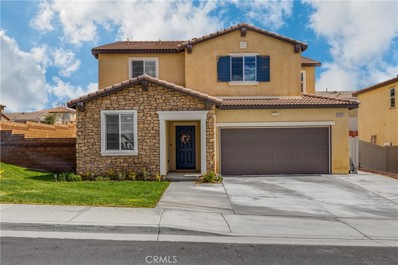Beaumont CA Homes for Sale
$539,000
1736 Arcus Court Beaumont, CA 92223
- Type:
- Single Family
- Sq.Ft.:
- 1,757
- Status:
- Active
- Beds:
- 4
- Lot size:
- 0.19 Acres
- Year built:
- 2020
- Baths:
- 2.00
- MLS#:
- OC24080098
ADDITIONAL INFORMATION
Welcome to 1736 Arcus Ct, a pristine haven nestled in Beaumont, CA, where modern comfort meets timeless elegance. This newly built home, erected in 2020, boasts a harmonious blend of sophistication and functionality. With 4 bedrooms and 2 baths, it offers ample space for both relaxation and entertainment. Step inside to discover an inviting open floor plan adorned with sleek vinyl flooring, creating an ambiance of warmth and style. The heart of the home lies in its spacious kitchen, seamlessly integrated with the family room area, fostering effortless interaction and connectivity among family members and guests. Illuminate your gatherings with the soft glow of recessed lighting, adding a touch of refinement to every corner. Step outside to the serene patio area, where alfresco dining and leisure await amidst the expansive 8,394 sq ft lot. But the allure of this home extends beyond its walls, as it is nestled within a vibrant community offering an array of amenities. Enjoy the convenience of a sparkling pool, a sprawling park, and a charming playground, all within the association's grounds. Embrace the epitome of modern living and timeless charm at 1736 Arcus Ct—a place where every moment is infused with comfort, style, and unparalleled serenity.
- Type:
- Single Family
- Sq.Ft.:
- 2,412
- Status:
- Active
- Beds:
- 3
- Lot size:
- 0.22 Acres
- Year built:
- 2017
- Baths:
- 2.00
- MLS#:
- PW24079353
ADDITIONAL INFORMATION
Discover a rare gem in the coveted Fairways master-planned golf community. This 2017 construction offers ample amenities for a growing family, nestled in a block of welcoming and established neighbors. Step into an inviting entryway, greeted by high ceilings and abundant natural light, leading to an elegantly designed open-concept space that unites the kitchen with the family room for memorable gatherings. The home boasts extensive closet storage and a strategically placed laundry room. In addition to the three bedrooms, there are two versatile bonus rooms—transform them into additional bedrooms or utilize them as intended: a serene home office and a teen lounge or "fun/media room. For the new homeowners, brand-new stainless steel appliances have been installed. The large backyard is ready for personal touch - landscape to your style. Relax in your backyard on a balmy summer evening, taking in the stunning views of the San Gorgonio Mountain Range. The +9000 lot can accommodate an ADU to maximize your home's value. On top it all, if you enjoy staying cool indoors, this home is energy-producing with Viviant Solar Panels -the lease will keep your electric bills low. With a plethora of activities within the Fairways community, there's so much more to explore at the CANYON CLUB (featuring a resort-style pool, a state of the art fitness center, and a Children's splash pad—a visit is essential for the full experience.
- Type:
- Single Family
- Sq.Ft.:
- 3,266
- Status:
- Active
- Beds:
- 5
- Lot size:
- 0.19 Acres
- Year built:
- 2024
- Baths:
- 3.00
- MLS#:
- EV24078550
ADDITIONAL INFORMATION
MLS#EV24078550 REPRESENTATIVE PHOTOS ADDED! August Completion! Welcome to Plan 12 at Olivewood! Crafted with family comfort in mind, this expansive two-story layout boasts a sprawling great room seamlessly merging with the dining and kitchen spaces. From the garage entry, you'll encounter a convenient walk-in pantry leading directly into the kitchen. Adorned with granite countertops, Shaker style cabinets, and stainless steel dual bowl sink, the kitchen exudes elegance and functionality, complete with a dishwasher. The first floor also houses an office, a welcoming downstairs bedroom, a full bath, and ample linen storage. Ascend to the second story to discover a luxurious master suite, featuring a generously sized walk-in closet, linen closet, a spacious walk-in shower, double vanity, and a secluded water closet. A sizable bonus room, strategically positioned near the landing, accompanies three additional upstairs bedrooms, while the laundry room enhances practicality within this well-designed space. Energy efficiency is ensured with appliances, a tankless water heater, and LED lighting, adding modern convenience to this inviting home. Design upgrades include: upgraded flooring, electrical and countertops. Design options include: Signature Canvas Collection - Symphony.
- Type:
- Single Family
- Sq.Ft.:
- 2,446
- Status:
- Active
- Beds:
- 3
- Lot size:
- 0.12 Acres
- Year built:
- 2021
- Baths:
- 3.00
- MLS#:
- EV24078093
ADDITIONAL INFORMATION
Stunning 3 bedroom/3 bath contemporary home in the 55 + Senior Active Community of ALTIS. ~~FULLY FURNISHED~~HIGHLY UPGRADED~~LOTS OF NATURAL LIGHT~~ The interior offers an open floor plan with elegantly appointed custom 24 X 48in porcelain tile throughout. All windows have custom designer window coverings. The Great Room is completely open and expansive with 86-inch TV included. The Refrigerator, washer and dryer are included. The Chef's Kitchen features a large island, huge walk- in pantry, custom cabinetry, quartz counters, and recessed lights. This home offers spacious Secondary Bedrooms with Bedroom 2 featuring its own bathroom. The Primary Bedroom includes a ceiling fan and massive walk-in closet, the Primary Bathroom features a custom full-size, walk-in shower with custom frameless shower glass enclosure, and dual vanities. The 3rd bedroom is currently used as an Office and can be used for multiple purposes This home also features ~~PAID OFF SOLAR PANELS~~ as well as Life Source fully-paid whole house water filtration system, and a tankless hot water heater. There is an attached 2-car garage, and the private, flat, backyard with California Patio with ceiling fan! Relax in the tranquil and peaceful Zen garden with raised herb garden. Residents get to enjoy many Resort-Like amenities including pools, spas, 5 pickleball courts, fitness and gym studios, BBQ's, and Community Bar/lounge for "Social Hour", and many other special events! Call for a private showing today!
Open House:
Saturday, 6/8 11:30-4:30PM
- Type:
- Single Family
- Sq.Ft.:
- 1,761
- Status:
- Active
- Beds:
- 3
- Lot size:
- 0.14 Acres
- Year built:
- 2014
- Baths:
- 2.00
- MLS#:
- CV24077202
ADDITIONAL INFORMATION
Welcome to your dream, move-in ready home in the heart of a gated community—where luxury meets comfort! This stunning, single-story residence boasts 3 bedrooms, 2 bathrooms, a living room, and an office/playroom, offering ample space for every aspect of your lifestyle. Pull into your 2-car garage and step into an oasis of tranquility. Nestled on a quiet cul-de-sac, privacy is paramount here, with the primary bedroom thoughtfully positioned on the opposite side of the home from the secondary bedrooms, ensuring uninterrupted peace and solitude. Indulge in relaxation in the primary bathroom featuring a soaker tub and separate shower. Enjoy the elegant touches of newer paint, plantation shutters, and upgraded flooring, creating an ambiance of refined sophistication. Dream of making memories in a private backyard? Look no further than this picturesque setting where a custom-built playhouse, patio, and luscious grass and pine trees await. Entertain effortlessly in the open floor plan with vaulted ceilings, accentuated by custom built-in cabinets in the living room and den. The updated kitchen is a culinary haven, complete with a large island and pantry. Embrace sustainability with solar panels, which help you save on energy costs. This excellent neighborhood includes a private lake and two parks with a low HOA fee. With shopping and dining just a ten-minute drive away, convenience is at your doorstep. Easy access to the I-10 and I-60 freeways simplifies commuting. You don’t want to sleep on this one! Schedule your private showing today.
$610,000
1675 Ferron Lane Beaumont, CA 92223
- Type:
- Single Family
- Sq.Ft.:
- 2,747
- Status:
- Active
- Beds:
- 4
- Lot size:
- 0.23 Acres
- Year built:
- 2018
- Baths:
- 3.00
- MLS#:
- EV24076614
ADDITIONAL INFORMATION
Beautifully maintained 2 story home in Sundance North Community. 4 bedroom, 3 bathroom, plus a loft meticulously maintained with so much to offer. Kitchen has an oversized island , custom barn door installed, wood plank style decorative wall, dark blinds for energy efficiency, tile flooring in the kitchen, bathrooms, and entry way and very well maintained carpet including the bedrooms. The backyard a great size for entertaining and is upgraded with an alumawood patio with fans, a bbq area and bar that is included with the 2 TVs as well! Oh and real grass . The home is equipped with an Affordable solar panel lease that is easy to transfer. This home is located near local shopping centers, not too far from the 10 freeway. This home is ready for a new owner!
$669,000
162 Brush Creek Beaumont, CA 92223
- Type:
- Single Family
- Sq.Ft.:
- 2,635
- Status:
- Active
- Beds:
- 3
- Lot size:
- 0.21 Acres
- Year built:
- 2005
- Baths:
- 3.00
- MLS#:
- IV24076540
ADDITIONAL INFORMATION
PRICE REDUCED! Welcome to this hard-to-find Floor Plan "Landmark" 3BR/2BA plus a detached CASITA. Nestled in the Serene 55+ Community of Four Seasons Beaumont, with a well-maintained HOA. As you approach, a picturesque courtyard greets you with a delightful Rock Fountain and Pergola, adding a touch of elegance to the entrance. Step inside to discover a cozy living space adorned with a beautiful rock Fireplace, perfect for relaxing evenings. The home features, crown molding throughout, an updated kitchen boasting modern newer stainless-steel appliances, ideal for culinary enthusiasts, Large Center Island and Breakfast Nook. Lots of cabinets and beautiful Resin countertop. Inside Laundry Room with sink and cabinets. Oversized garage with wall-to-wall cabinets. Each of the three bedrooms offers comfortable living space, with a Master Suite providing a tranquil retreat. Outside a covered patio extends your living area, providing a wonderful spot for outdoor gatherings or quite moments. This property combines conveniency and luxury in a sought-after location. The CASITA offers a private retreat for guests or hobbies, has its own AC and private bathroom. This home is tailored for comfort and enjoyment. The HOA offers Resort Style Amenities, including 6+ miles of maintained walking trails, 3 Community Recreation Center with a Ballroom, 2 Jr. Olympic-length outdoor and 1 Jr. Olympic-length pools, 3 Outdoor Spa Pools, heated year-round, 2 Large Fitness Centers, 4 Tennis Courts, Full-Service Bistro and Salon, Barbecue, Billard Room, Bocce Ball Court, Gym/Ex Room, Picnic area, Security and much more. Do not miss this opportunity to make this house your home! Thank you
$555,000
1638 Dodson Lane Beaumont, CA 92223
- Type:
- Single Family
- Sq.Ft.:
- 2,116
- Status:
- Active
- Beds:
- 4
- Lot size:
- 0.19 Acres
- Year built:
- 2017
- Baths:
- 3.00
- MLS#:
- CV24075669
ADDITIONAL INFORMATION
The spacious foyer leading into the great room with a family area and large kitchen sets a welcoming tone right from the entrance. The kitchen's granite countertops, oversized island, and stainless steel appliances sound like they would be a joy for cooking and entertaining. Having two pantries is such a practical feature, too. With one large bedroom and a full bath on the first floor, it offers flexibility for guests or multigenerational living arrangements. Upstairs, the three additional large bedrooms, including the master suite, provide plenty of space for everyone. The double closets in the master suite, along with the soaking tub, separate shower, and double vanity sinks, create a luxurious retreat within the home.The upstairs laundry room with ample shelving adds convenience to daily life. And the backyard sounds like a perfect outdoor oasis with stamped concrete, a full-length alumawood patio cover with lights and electricity, and a built-in BBQ. The backyard is an ideal space for relaxing or hosting gatherings with friends and family. (Professional Pictures Coming Soon)
$549,000
1635 Ocala Lane Beaumont, CA 92223
Open House:
Friday, 6/7 12:00-2:00PM
- Type:
- Single Family
- Sq.Ft.:
- 2,116
- Status:
- Active
- Beds:
- 4
- Lot size:
- 0.18 Acres
- Year built:
- 2016
- Baths:
- 3.00
- MLS#:
- 219110529DA
ADDITIONAL INFORMATION
Introducing 1635 Ocala Lane, a recently constructed home with 4 bedrooms and 3 bathrooms. Inside, the first floor showcases updated hardwood and tile flooring, a bedroom, and a full bathroom. The kitchen features granite countertops, a spacious island, stainless steel appliances, and a walk-in pantry. Upstairs, discover a generous primary bedroom with an ensuite, alongside two additional bedrooms. Step outside to a beautifully landscaped backyard, perfect for enjoying breathtaking westward views. Nearby, you'll find various amenities and attractions making this residence a must-see!
- Type:
- Single Family
- Sq.Ft.:
- 3,823
- Status:
- Active
- Beds:
- 5
- Lot size:
- 0.22 Acres
- Year built:
- 2006
- Baths:
- 3.00
- MLS#:
- SW24067144
ADDITIONAL INFORMATION
Come and see this beautiful 2-story 5-bedroom home in turnkey condition. Gorgeous open floor-plan, suitable for all families. It comes with granite counter-tops, lots of cabinet space in the kitchen, and upgraded laminate wood flooring. Bright and airy. One bedroom and one full bath downstairs, and all remaining upstairs. Open loft is great for an entertainment center, or kid's playroom. Also comes with a built-in study area as a bonus. Back yard is fully upgraded with landscaping and Aluminium patio covers. Three tandem garage, with enough space for storage and much more! Convenient location, close to shopping center and freeways. HOA offers Gym, Clubhouse, Pools, Cable, activities for kids, and much more.
- Type:
- Single Family
- Sq.Ft.:
- 3,065
- Status:
- Active
- Beds:
- 4
- Lot size:
- 0.18 Acres
- Year built:
- 2006
- Baths:
- 3.00
- MLS#:
- EV24076033
ADDITIONAL INFORMATION
Introducing a stunning craftsman property nestled within the prestigious Fairway Canyon community. As soon as you walk in the front door you are welcomed with well planned out entry way. This exquisite home boasts four spacious bedrooms and three Baths, one of the bedrooms is downstairs as well as full bath. The heart of this home is the chef's dream kitchen, with plenty of storage, complete with pantry, granite countertops, and a double oven, making it perfect for both daily living and entertaining. There is plenty of space for entertaining or a growing family in the beautiful living areas with a stunning fireplace. For your comfort, this home features a dual unit energy-star cooling system, ensuring a pleasant climate year-round. Stepping into the backyard, you'll be captivated by its space and beauty. The small monthly HOA's amenities include the accessibility to a relaxing pool/spa, a playground for the little ones, with a serene park-like setting, dog park, Gym, two pools, wifi, and club house. Don't miss the opportunity to call this remarkable property your new home! Seller to give $5,000 credit to buyer.
- Type:
- Single Family
- Sq.Ft.:
- 2,886
- Status:
- Active
- Beds:
- 4
- Lot size:
- 0.15 Acres
- Year built:
- 2009
- Baths:
- 3.00
- MLS#:
- IV24070710
ADDITIONAL INFORMATION
PRICE REDUCTION!!! Wow!!! What a beauty!!! Welcome to prestigious Tournament Hills Homes. Nestled within the Morongo Golf Course community. This home looks just like a Model home, pride of ownership can be seen throughout this residence. Upon entrance you will be greeted with a spacious area, high ceilings makes this lovely home look even bigger. Kitchen has nice cabinetry with quartz countertops, kitchen island has matching quartz top. Dining area is overlooking the cozy family room. In additions, separate formal dining area perfect for those special holidays. One bedroom & restroom downstairs. Upstairs you will find 3 bedrooms, 2 baths & laundry room. Master suite is very spacious with a balcony sitting area. Master bath leads to walk-in closet housing double chandeliers. Large Loft is currently being used as the 5th bedroom which can be easily converted back to a loft. Convenient 3 car garage. Here you will enjoy walks to the nearby lake, which is private to this gated community. And perhaps a round of Golf.
$435,000
927 Monarch Court Beaumont, CA 92223
- Type:
- Single Family
- Sq.Ft.:
- 1,687
- Status:
- Active
- Beds:
- 2
- Lot size:
- 0.18 Acres
- Year built:
- 2005
- Baths:
- 2.00
- MLS#:
- CV24072148
ADDITIONAL INFORMATION
This turnkey 55+ residence in the exclusive Solera Oak Valley Greens community is the perfect living community for mature adults. This home features a spacious living space; featuring the plantation shutters, an office/den, sitting area on your front porch with breathtaking valley mountain. The open floor plan beautifully transitions into a kitchen with corian countertops and pull-out shelves, appliances including a washer, dryer, and refrigerator. The spacious 1,687 sq ft interior, complete with cozy carpeted bedrooms and laminate flooring. A separate, spacious laundry room indoors, adding to the spacious layout. The outdoor backyard has covered patio with a large outdoor space. The Solera community offers an enriching lifestyle with its clubhouse, fitness center, indoor walking/jogging track, & tennis courts.
- Type:
- Single Family
- Sq.Ft.:
- 3,328
- Status:
- Active
- Beds:
- 5
- Lot size:
- 0.3 Acres
- Year built:
- 2006
- Baths:
- 4.00
- MLS#:
- EV24044276
ADDITIONAL INFORMATION
Welcome home to this recently upgraded home in the highly desired area of Seneca Springs! *NO HOA* Close to shops and freeway! Great commuter location, with beautiful views of the mountains and pass area, and a unique property layout. This gorgeous 3,328 SqFt home boats 4 large bedrooms and 3 baths. Over-sized master bedroom has a crib room/bonus room included. Huge walk-in closet and dual sinks in master bathroom. Great floor plan with formal living and dining room and fireplace in family room. Granite counters and walk in pantry in kitchen. One bedroom downstairs and large open loft upstairs with three additional bedrooms. Fully landscaped over-sized front and rear yards with large concrete patio. A new alumawood patio covering is in the works for the back yard.
- Type:
- Single Family
- Sq.Ft.:
- 1,722
- Status:
- Active
- Beds:
- 3
- Lot size:
- 0.13 Acres
- Year built:
- 2024
- Baths:
- 3.00
- MLS#:
- EV24072186
ADDITIONAL INFORMATION
MLS#EV24072186 REPRESENTATIVE PHOTOS ADDED. August Completion! Introducing Plan 2 at Olivewood, where a covered porch welcomes you into the main entryway. The Great Room effortlessly blends with the dining and kitchen areas for a unified living space. The kitchen boasts an island equipped with a double stainless steel sink, granite countertops, a spacious walk-in pantry, and stylish Shaker-style cabinets. The upper level features a master suite with an expansive walk-in closet and a private bathroom, complete with a walk-in shower, a dual-sink vanity, and a separate toilet area. Additionally, two more bedrooms, a full bathroom, a linen closet, and a laundry area are all part of the upstairs layout. The home is enhanced with energy-saving appliances, a tankless water heater, and LED lighting for optimal efficiency and comfort. Design upgrades include: granite countertops. Origin Canvas Collection - Symphony.
- Type:
- Single Family
- Sq.Ft.:
- 2,025
- Status:
- Active
- Beds:
- 4
- Lot size:
- 0.14 Acres
- Year built:
- 2015
- Baths:
- 3.00
- MLS#:
- EV24070703
ADDITIONAL INFORMATION
Great opportunity in Beautiful Beaumont! This 4 bedroom 3 bath home is located in highly desirable neighborhood of Sundance and is close to Anna M. Hause Elementary school and local parks. Home features a 3 car garage, 35 solar panels and a good sized back yard with room to play. Floorplan features an open kitchen, dining & living room layout. Living has a custom faux electric fireplace with hearth and mantle along with plantation shutters. Kitchen features a large dining area, island, maple cabinets, granite countertops, walk in pantry and stainless steel appliances with an included refrigerator. Downstairs bedroom, full bath and laundry room that leads to the garage. Upstairs features 3 additional bedrooms with a full hall bathroom with double sinks. Spacious primary suite has a large walk in closet and bathroom with double vanity and separate tub and shower. Backyard has a concrete patio with an aluminum patio cover & 2 ceiling fans to enjoy the outdoors. Come and see!
- Type:
- Single Family
- Sq.Ft.:
- 1,534
- Status:
- Active
- Beds:
- 2
- Lot size:
- 0.15 Acres
- Year built:
- 2022
- Baths:
- 2.00
- MLS#:
- SW24069930
ADDITIONAL INFORMATION
Welcome to the prestigious Altis 55+ community! This impeccably crafted home, built in 2022, with paid solar for energy efficiency and savings, boasts modern elegance and thoughtful design throughout. Spanning 1,534 square feet, this residence offers a comfortable and spacious layout with 2 bedrooms and 2 bathrooms. With this home the refrigerator, washer and dryer stay. You'll appreciate the drought-tolerant and easy-care maintenance of the front landscape, complemented by a concrete walkway leading to the covered entrance featuring an upgraded door. Step inside to discover a neutral palette adorned with exquisite details including 5-panel doors and plantation shutters creating a bright and inviting ambiance. The upgraded cabinets, countertops and hardware throughout the home add a touch of luxury to every space. The heart of the home is the open-concept kitchen, complete with ample storage space, large center island, stainless steel, and upgraded sink. Enjoy casual meals at the breakfast bar or dine in the adjacent dining area, seamlessly connected to the spacious great room, perfect for entertaining guests or relaxing with loved ones. Unwind in the reading/sitting room, ideal for quiet moments of reflection, or retreat to the spacious primary bedroom featuring an ensuite bathroom with dual sinks, continuous designer theme cabinets, upgraded hardware, and a large walk-in shower and walk in closet. Second Bedroom with ample sized closet and a secondary full bath ensures every creature comfort for your guests is accommodated. The separate laundry room with shelf for storage adds convenience. Step outside through the large slider to the covered California Patio, where you can enjoy al fresco dining or simply bask in the tranquility of the outdoors. The expensive 6,473 square foot backyard offers endless possibilities, ready for your personal touches to transform it into your dream oasis. Highly sought-after Altis community, where resort-style living awaits! The Community offers swimming pool, pickleball, health club and fitness studio, billiard room, bar, and great area in the Clubhouse.
$605,670
36776 Arietta Way Beaumont, CA 92223
- Type:
- Single Family
- Sq.Ft.:
- 2,520
- Status:
- Active
- Beds:
- 4
- Lot size:
- 0.13 Acres
- Year built:
- 2024
- Baths:
- 3.00
- MLS#:
- EV24070274
ADDITIONAL INFORMATION
MLS#EV24070274 REPRESENTATIVE PHOTOS ADDED! September Completion! This two-story Plan 8 residence at Olivewood boasts an expansive master bedroom and bath on the upper level. The master suite offers ample storage, a spacious walk-in shower, dual sink vanity, enclosed water closet, and a versatile all-season walk-in closet. Upstairs, two additional bedrooms and a bonus room provide flexible living space. The well-appointed laundry room adds convenience to this floor. A first-floor bedroom and full bath are ideal for accommodating visiting family or friends. An office hideaway is discreetly tucked off the entry, while direct access from the garage leads into the kitchen. The kitchen features a central island with a stainless-steel single bowl sink, granite countertops, Shaker style cabinets, dishwasher, and a walk-in pantry. The Great room, dining area, and kitchen seamlessly blend, offering easy access to the backyard. Energy efficiency is prioritized with appliances, a tankless water heater, and LED lighting throughout.
- Type:
- Single Family
- Sq.Ft.:
- 2,401
- Status:
- Active
- Beds:
- 4
- Lot size:
- 0.23 Acres
- Year built:
- 2024
- Baths:
- 3.00
- MLS#:
- EV24070235
ADDITIONAL INFORMATION
MLS#EV24070235 REPRESENTATIVE PHOTOS ADDED. Ready September! The 10C at Olivewood! This four-bedroom, single-story home features a spacious open-concept great room, kitchen, and dining area ideal for family gatherings. The kitchen boasts a double stainless steel sink, granite countertops, and Shaker-style cabinets, plus a large walk-in pantry. The master suite includes a large walk-in shower, dual sink vanity, private toilet, and walk-in closet. Two more bedrooms also have walk-in closets. A laundry and linen area near the garage entry adds convenience. Equipped with energy-efficient appliances, a tankless water heater, and LED lighting, this home merges comfort with eco-friendliness. Design upgrades include: upgraded flooring, countertops, and electrical. Design options include: Signature Canvas Collection - Concerto.
$510,000
1570 Lismore Lane Beaumont, CA 92223
- Type:
- Single Family
- Sq.Ft.:
- 1,763
- Status:
- Active
- Beds:
- 2
- Lot size:
- 0.11 Acres
- Year built:
- 2023
- Baths:
- 2.00
- MLS#:
- EV24069501
ADDITIONAL INFORMATION
Experience elevated living at 1570 Lismore Ln., a dazzling gem nestled in the esteemed Altis 55+ community of Beaumont. This residence exemplifies upscale comfort with a host of premium upgrades tailored for the discerning homeowner. As you enter, the home greets you with a wealth of natural light accentuated by elegant shutters throughout. The continuous flow of luxurious LVP flooring guides you through the open and inviting spaces. Energy consciousness and utility savings are at the forefront with a fully paid solar system installed, complementing the eco-friendly lifestyle sought after today. The finesse of the home is evident in the kitchen where the beautiful backsplash sets the stage for gourmet adventures, and the addition of ceiling fans in key areas ensures a gentle breeze and optimal comfort. Practicality is not forgotten, with a thoughtfully placed sink in the laundry room enhancing day-to-day convenience. Stepping outside, you’ll be captivated by the majestic mountain views, fully landscaped backyard, designed for ultimate relaxation and entertainment. Moreover, the recent installation of new gutters ensures that your serene outdoor space remains protected from the elements, combining functionality with effortless beauty. Residing in the Altis community opens the door to world-class amenities and a vibrant social calendar, perfect for active adults seeking a fully realized lifestyle amidst the splendor of Beaumont. 1570 Lismore Ln. awaits you - a home that goes beyond expectations to offer a living experience that is as practical as it is luxurious.
$499,999
1705 Boysen Way Beaumont, CA 92223
- Type:
- Single Family
- Sq.Ft.:
- 1,662
- Status:
- Active
- Beds:
- 3
- Lot size:
- 0.23 Acres
- Year built:
- 2016
- Baths:
- 3.00
- MLS#:
- SW24068582
ADDITIONAL INFORMATION
Welcome to 1705 Boysen Way, located in the charming city of Beaumont, CA. This delightful property offers the perfect blend of comfort, style, and convenience. As you step inside, you're greeted by a spacious and inviting atmosphere. The home features three bedrooms and two and a half bathrooms, providing ample space for comfortable living. All bedrooms are conveniently situated upstairs, offering privacy and tranquility. Throughout the home, you'll find elegant shutters that add a touch of sophistication to each room. Upstairs, soft carpeting creates a cozy environment, while downstairs boasts beautiful tile flooring that's both stylish and easy to maintain. The heart of the home is the stunning kitchen, adorned with granite countertops and equipped with modern appliances. Whether you're preparing a quick meal or hosting a gathering, this kitchen is sure to impress. Step outside to discover the expansive backyard, complete with a covered patio where you can relax and entertain guests. With plenty of space to play and unwind, this outdoor oasis is perfect for enjoying sunny California days. Adding to the appeal of this home is the inclusion of solar panels, providing energy efficiency and cost savings. Conveniently located, home is close to schools, parks, and shopping centers, ensuring you have everything you need right at your fingertips. Don't miss your chance to make this Beaumont gem your own. Schedule a showing today and experience the epitome of comfortable living in a prime location!
- Type:
- Single Family
- Sq.Ft.:
- 1,556
- Status:
- Active
- Beds:
- 2
- Lot size:
- 0.07 Acres
- Year built:
- 2011
- Baths:
- 2.00
- MLS#:
- EV24068535
ADDITIONAL INFORMATION
Look no further available is this single story home in a great location of Four Season 55+ gated community. The entry opens into an open floor plan that is great to host family or game night with friends, off the family room you have the master suite that has walk in closet with a spacious master bath. Then off the other side of the kitchen you have a den area for workout equipment or make into a library or study, that has a room and bathroom for guests. The amenities they have are several pools, spas, club houses and gym. This home offers much more must take a look.
- Type:
- Single Family
- Sq.Ft.:
- 2,114
- Status:
- Active
- Beds:
- 4
- Lot size:
- 0.17 Acres
- Year built:
- 2022
- Baths:
- 3.00
- MLS#:
- EV24067480
ADDITIONAL INFORMATION
Welcome Home! 36922 AREZZO is ready. Plan 14, PAID FOR SOLAR, UPGRADED FLOORS, MOUNTAIN VIEWS, BACKYARD DONE - This immaculate 4 bedroom home is in the perfect location of a quiet cul-de-sac on a large lot with stunning mountain views that you can enjoy from the already completed back yard. Downstairs you have a large inviting great room, powder room and a super convenient study nook. Upstairs there are 4 spacious bedrooms including the grand master suite with dual sinks, large soaking tub and walk-in closet. This home has been incredibly well maintained, it might be better than new, window coverings throughout and you dont have to wait for it to be built. Come see this stunning home for yourself. ASSUMABLE VA FINANCING, IF BUYER IS VA
- Type:
- Single Family
- Sq.Ft.:
- 2,114
- Status:
- Active
- Beds:
- 4
- Lot size:
- 0.19 Acres
- Year built:
- 2022
- Baths:
- 3.00
- MLS#:
- SW24070057
ADDITIONAL INFORMATION
Experience the epitome of luxury living in Beaumont with this captivating residence boasting stunning panoramic views of the mountains. Nestled in a gated community with paid off solar on a serene cul-de-sac, this expansive property sits on an oversized lot, perfect for relaxation/ entertainment. Step inside to discover a meticulously updated kitchen adorned with a sleek island, seamlessly flowing into an open-concept living room bathed in natural light, creating an ambiance of warmth and comfort. Ascend to the upper level to find your laundry area, including all bedrooms conveniently upstairs. With four bedrooms and two and a half bathrooms, this home provides ample space for both relaxation and entertainment. Outside, waits a blank canvas, waiting for your creative touch. Imagine owning the biggest lot in your neighborhood with endless possibilities for hosting gatherings and events. With a huge side yard, there’s even more space to play with – perhaps for a garden, a cozy seating area, or even a mini sports court, the potential is endless. With access to two exclusive community amenities, including a clubhouse, splash pad, playground, pools, spas, etc. This home is ready for your family don't miss the opportunity to make this your dream sanctuary.
- Type:
- Single Family
- Sq.Ft.:
- 2,261
- Status:
- Active
- Beds:
- 5
- Lot size:
- 0.32 Acres
- Year built:
- 2020
- Baths:
- 3.00
- MLS#:
- CV24065488
ADDITIONAL INFORMATION
Better than the model!! This gorgeous 5 bedroom, 3 bath home sits on a very large, cul-de-sac, corner lot. The downstairs features gorgeous LVP plank flooring through out and downstairs bedroom with full bathroom. The open concept floorplan is perfect for large family gatherings. The kitchen features dark cabinetry with granite counter tops and stainless steel appliances, walk-in pantry and is open to the dining room and family room. The family room boasts impressive, custom built-in cabinets with tons of storage and room for a very large screen TV. The kitchen and family room overlook the massive backyard with large concrete patio and lush green grass area with automatic sprinkler system. Upstairs there are 4 bedrooms, 2 bathrooms and the laundry room. All rooms feature ceiling fans. There is an exterior generator hook up for your convenience, along with outdoor cameras. The neighborhood of Olivewood is amazing with 2 pool areas, splash pool, club house, volleyball court, soccer fields, children playground, walking trails and so much more! Within minutes to shopping, restaurants and freeways, come and see this wonderful home for yourself.
Beaumont Real Estate
The median home value in Beaumont, CA is $550,000. This is higher than the county median home value of $386,200. The national median home value is $219,700. The average price of homes sold in Beaumont, CA is $550,000. Approximately 70.49% of Beaumont homes are owned, compared to 24.7% rented, while 4.81% are vacant. Beaumont real estate listings include condos, townhomes, and single family homes for sale. Commercial properties are also available. If you see a property you’re interested in, contact a Beaumont real estate agent to arrange a tour today!
Beaumont, California has a population of 43,641. Beaumont is more family-centric than the surrounding county with 39.08% of the households containing married families with children. The county average for households married with children is 36.51%.
The median household income in Beaumont, California is $71,664. The median household income for the surrounding county is $60,807 compared to the national median of $57,652. The median age of people living in Beaumont is 35 years.
Beaumont Weather
The average high temperature in July is 96.3 degrees, with an average low temperature in January of 40.6 degrees. The average rainfall is approximately 14.9 inches per year, with 1.3 inches of snow per year.
