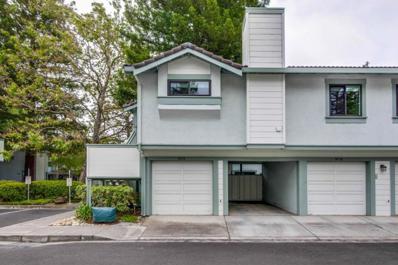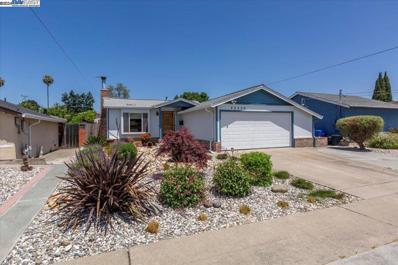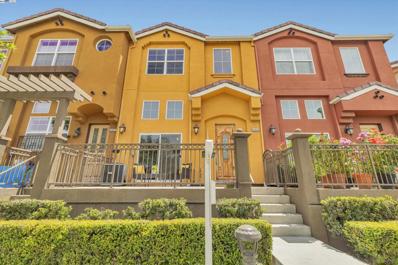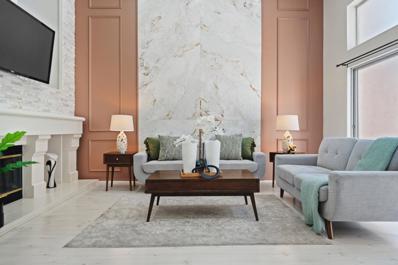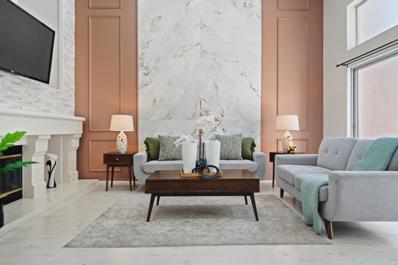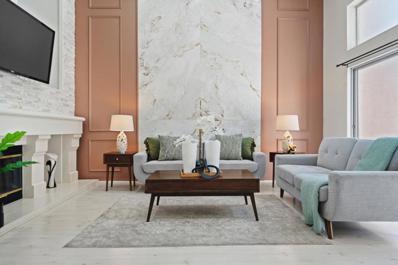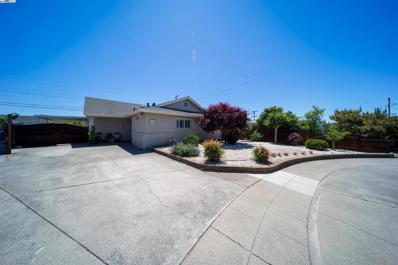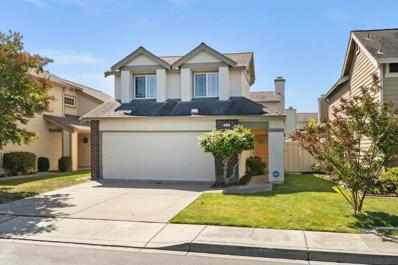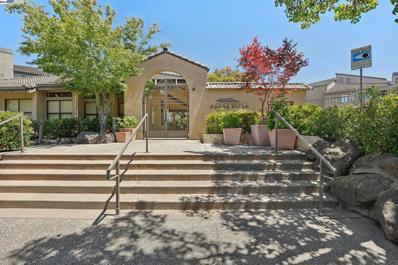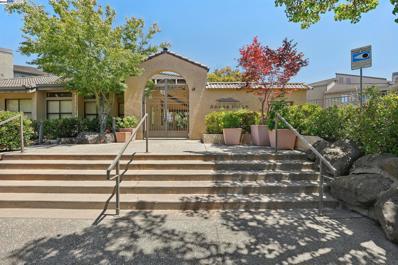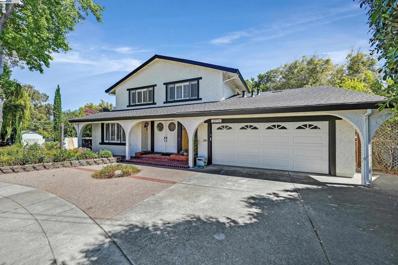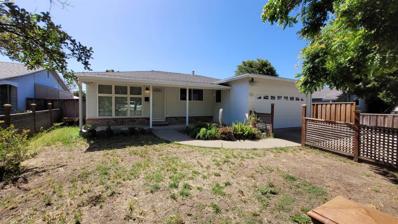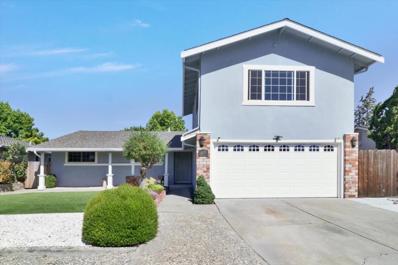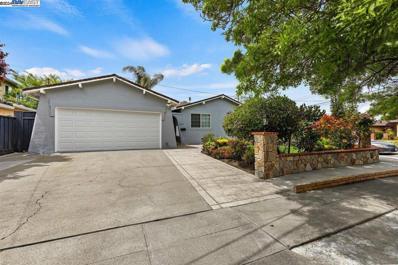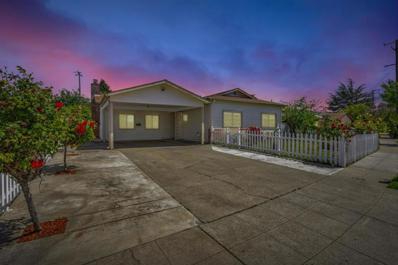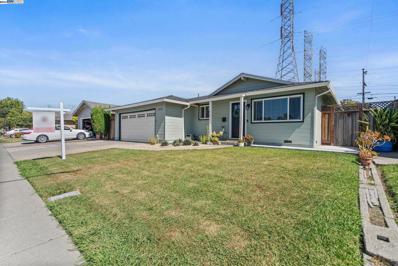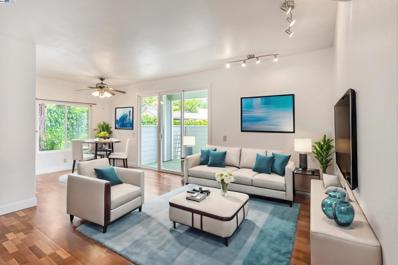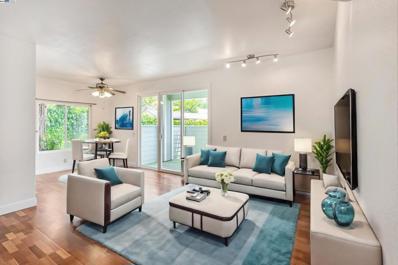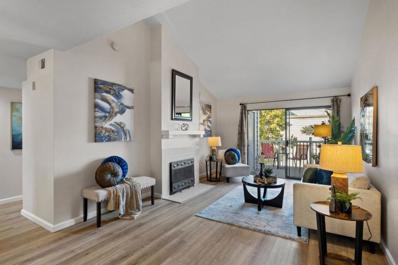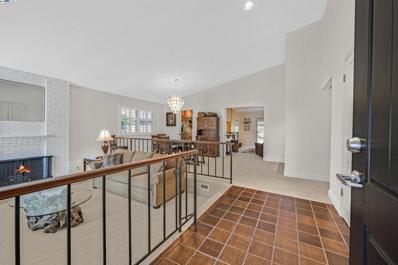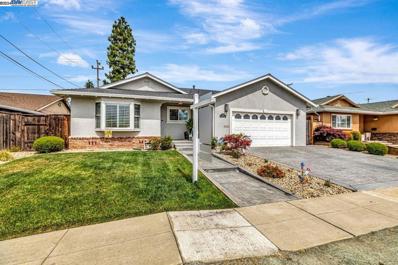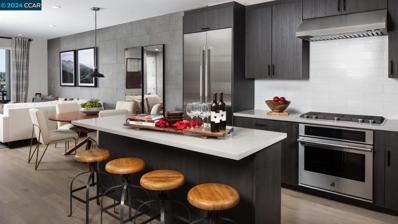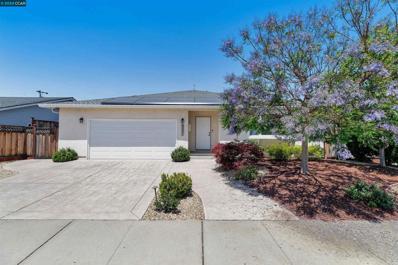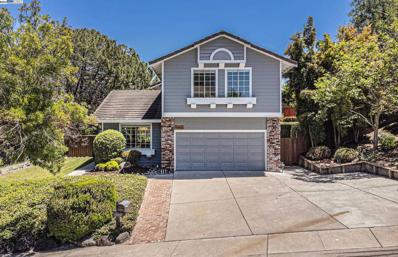Fremont CA Homes for Sale
$780,000
4858 Iris Terrace Fremont, CA 94555
- Type:
- Condo
- Sq.Ft.:
- 930
- Status:
- NEW LISTING
- Beds:
- 2
- Year built:
- 1987
- Baths:
- 2.00
- MLS#:
- ML81968765
ADDITIONAL INFORMATION
Cozy 2-bedroom, 2-bathroom townhome style condo in a desirable neighborhood of Ardenwood, with a low HOA fee and top-rated schools: Frank Fisher Park and Forest Park Elementary. End unit; The home features an open floor plan with hard floors throughout. The living room and dining room has lots of natural light. The primary suite has 2 huge closets with an en-suite bathroom. An additional bedroom provides extra room for a guest, a home office, or a growing family. This townhome has its own 1-car garage plus an independent carport space for a 2nd vehicle. In-unit laundry room w/ washer and dryer included. You can enjoy Frank Fisher Park which has basketball and tennis courts and the convenience of a short walk to a coveted Forest Park Elementary! This house is convenient to Meta, Tesla, highways 880, 84/Dumbarton Bridge, and Union City BART station.
$1,298,888
42330 Blacow Road Fremont, CA 94538
Open House:
Saturday, 6/15 1:30-5:00PM
- Type:
- Single Family
- Sq.Ft.:
- 1,056
- Status:
- NEW LISTING
- Beds:
- 3
- Lot size:
- 0.11 Acres
- Year built:
- 1957
- Baths:
- 2.00
- MLS#:
- 41062466
ADDITIONAL INFORMATION
Nestled in the desirable Irvington neighborhood, this charming 3-bedroom, 1.5-bathroom home presents a fantastic opportunity for homeownership. Recently refreshed with numerous updates throughout, including energy-efficient features, refinished hardwood and carpet floors, and a newer roof, this beautiful property exudes warmth and comfort. Step outside to discover a newly drought-tolerant landscaped front yard, and a private backyard oasis complete with a deck, spa, and numerous fruit trees – perfect for relaxation and entertaining. Conveniently situated near parks, restaurants, shopping, and top-rated Irvington schools, this home offers easy access to major freeways (680, 880), and the Warm Springs BART station. Additionally, a future BART station is planned nearby, with an estimated completion date in 2031, further enhancing the area's accessibility. Don't miss your chance to settle into this delightful home and enjoy all the amenities and entertainment venues the vibrant surrounding area has to offer.
$1,299,888
41919 Cerchio Terrace Fremont, CA 94538
- Type:
- Townhouse
- Sq.Ft.:
- 1,425
- Status:
- NEW LISTING
- Beds:
- 3
- Lot size:
- 0.02 Acres
- Year built:
- 2013
- Baths:
- 3.00
- MLS#:
- 41061828
ADDITIONAL INFORMATION
Welcome to the Beautiful home that bursts with SUNLIGHT throughout from all directions. It is located in the highly desirable IRVINGTON Neighborhood and Irvington High School district, with a high walkability scores. Centrally located to all the amenities, across the street from Learn and Play Montessori school, shops, parks and much more. This well laid out, 3 bedrooms, 2.5 baths, 1425 sq ft. home with its stainless-steel appliances and washer & dryer included is a new homeowners dream! MOVE IN ready with 2 car garage, Central Air, Beautiful Hardwood Floors throughout the whole home, located on the exterior of the community, with a beautiful patio with sliding doors. Easy access to all the major freeways 680/580 and walkable to BART, community bbq pit area, truly is a Must See!!
$1,349,888
6015 Milano Ter 17 Fremont, CA 94555
Open House:
Saturday, 6/15 1:00-4:00PM
- Type:
- Townhouse
- Sq.Ft.:
- 1,693
- Status:
- NEW LISTING
- Beds:
- 3
- Lot size:
- 0.18 Acres
- Year built:
- 1992
- Baths:
- 3.00
- MLS#:
- ML81967675
ADDITIONAL INFORMATION
Welcome to Exclusive Silicon Valley Living, an Exquisite gem in the highly sought-after Ardenwood neighborhood of Fremont, Bay Area.This stunning North-West Facing Town House features a Remodeled Kitchen with Custom Cabinets, Quartz Countertops, an RO water filter system, new GE refrigerator, and Kitchenaid Dishwasher. Recessed lighting throughout the living, Dining, and Bedrooms is complemented by Alexa/Nest compatible dimmer switches for Smart home Convenience.The Living room Showcases a Custom High Ceiling wall and a MantelMount TV mount over the fireplace for Flexible Viewing. All three Bedrooms have Custom-designed Closets with ample storage. The Luxurious upstairs Guest Bathroom boasts a standing shower, Modern faucets, a sliding glass door, new vanity, and updated flooring. Comfort is ensured with a new HVAC system, Air conditioner, and Google Nest thermostat.The Primary Bedroom features a stylish wooden sliding barn door. Fresh paint and meticulously cleaned carpets complete this move-in-ready home. Minutes from tech giants like Facebook, Tesla, and Apple, with easy access to freeways, Premier Shopping, and Dining. Ardenwood is knows for its Top Rated Schools,Serene Neighborhood and Convenient Location. Don't miss this Opportunity, Open Houses this weekend Fri,Sat & Sun
$1,349,888
6015 Milano Terrace Fremont, CA 94555
- Type:
- Townhouse
- Sq.Ft.:
- 1,693
- Status:
- Active
- Beds:
- 3
- Lot size:
- 0.18 Acres
- Year built:
- 1992
- Baths:
- 2.00
- MLS#:
- ML81967675
ADDITIONAL INFORMATION
Welcome to Exclusive Silicon Valley Living, an Exquisite gem in the highly sought-after Ardenwood neighborhood of Fremont, Bay Area.This stunning North-West Facing Town House features a Remodeled Kitchen with Custom Cabinets, Quartz Countertops, an RO water filter system, new GE refrigerator, and Kitchenaid Dishwasher. Recessed lighting throughout the living, Dining, and Bedrooms is complemented by Alexa/Nest compatible dimmer switches for Smart home Convenience.The Living room Showcases a Custom High Ceiling wall and a MantelMount TV mount over the fireplace for Flexible Viewing. All three Bedrooms have Custom-designed Closets with ample storage. The Luxurious upstairs Guest Bathroom boasts a standing shower, Modern faucets, a sliding glass door, new vanity, and updated flooring. Comfort is ensured with a new HVAC system, Air conditioner, and Google Nest thermostat.The Primary Bedroom features a stylish wooden sliding barn door. Fresh paint and meticulously cleaned carpets complete this move-in-ready home. Minutes from tech giants like Facebook, Tesla, and Apple, with easy access to freeways, Premier Shopping, and Dining. Ardenwood is knows for its Top Rated Schools,Serene Neighborhood and Convenient Location. Don't miss this Opportunity, Open Houses this weekend Fri,Sat & Sun
Open House:
Saturday, 6/15 1:00-4:00PM
- Type:
- Townhouse
- Sq.Ft.:
- 1,693
- Status:
- Active
- Beds:
- 3
- Lot size:
- 0.18 Acres
- Year built:
- 1992
- Baths:
- 3.00
- MLS#:
- ML81967675
ADDITIONAL INFORMATION
Welcome to Exclusive Silicon Valley Living, an Exquisite gem in the highly sought-after Ardenwood neighborhood of Fremont, Bay Area.This stunning North-West Facing Town House features a Remodeled Kitchen with Custom Cabinets, Quartz Countertops, an RO water filter system, new GE refrigerator, and Kitchenaid Dishwasher. Recessed lighting throughout the living, Dining, and Bedrooms is complemented by Alexa/Nest compatible dimmer switches for Smart home Convenience.The Living room Showcases a Custom High Ceiling wall and a MantelMount TV mount over the fireplace for Flexible Viewing. All three Bedrooms have Custom-designed Closets with ample storage. The Luxurious upstairs Guest Bathroom boasts a standing shower, Modern faucets, a sliding glass door, new vanity, and updated flooring. Comfort is ensured with a new HVAC system, Air conditioner, and Google Nest thermostat.The Primary Bedroom features a stylish wooden sliding barn door. Fresh paint and meticulously cleaned carpets complete this move-in-ready home. Minutes from tech giants like Facebook, Tesla, and Apple, with easy access to freeways, Premier Shopping, and Dining. Ardenwood is knows for its Top Rated Schools,Serene Neighborhood and Convenient Location. Don't miss this Opportunity, Open Houses this weekend Fri,Sat & Sun
$1,549,000
3368 Clifton Ct Fremont, CA 94538
- Type:
- Single Family
- Sq.Ft.:
- 1,503
- Status:
- Active
- Beds:
- 4
- Lot size:
- 0.16 Acres
- Year built:
- 1958
- Baths:
- 2.00
- MLS#:
- 41062403
ADDITIONAL INFORMATION
Modern Single-Family Home within Walking Distance of Central Park-Lake Elizabeth. Situated in a quiet Court Location: Amazing Curb Appeal with Drought Resistant Landscaping: Side Yard Access with Custom Rod-Iron Gate: Covered Patios; Hardscaped Back & Side Yards with Planters: Updated Kitchen-including Artic White Kitchen Cabinets, Stainless Steel Appliances, Gas Stove/Oven & Stainless Steel Hood: Quartz Countertops & Designer Subway Tile Backsplash: Other Features Include: Fully Updated Stucco Exterior: Updated Electrical Panel & Outlets: Dual Pane Windows: Update Interior Panel Doors: Central Heating & AC: Updated Bathrooms-Newer Vanities: Hall Bath-Travertine Tile Shower Surround & Sile-Stone Sink: Master Bath-Cultured Marble Shower Surround: High Quality Laminate Plank Flooring & Large Baseboards Throughout-Tile in Kitchen & Bathrooms: Light & Bright with lots of Natural Light. Modern Light Fixtures: Ceiling Fans & Recessed Lighting Throughout: Excellent Fremont Schools: Durham Elementary: Centerville Middle & Kennedy High. Great Location: Minutes Away from Major Shopping & Restaurants. Easy Commute Close to I-680 & I-880 & Highway-84 Dumbarton Bridge. Minutes Away From Fremont BART: Move In Ready. Virtual 3-D Tour Available. Open House Sat 6-8 & Sun 6-9 from 1 to 4PM.
$1,849,000
6188 Northland Terrace Fremont, CA 94555
Open House:
Sunday, 6/16 1:00-4:00PM
- Type:
- Single Family
- Sq.Ft.:
- 1,839
- Status:
- Active
- Beds:
- 3
- Lot size:
- 0.08 Acres
- Year built:
- 1987
- Baths:
- 3.00
- MLS#:
- ML81967268
ADDITIONAL INFORMATION
Welcome Home!! 6188 Northland Terrace. is located within the sought after HAMPTON PLACE community in Ardenwood. 3br 2 1/2 ba , 1839SF. The home boasts natural light and spaciousness. Very high ceilings w/ skylights and large custom double pain windows provide beautiful lighting throughout the day. Open concept living area w/ kitchen and dining space connected to the living and family rooms. Spacious primary suite with high ceilings. Many upgrades throughout include real hardwood flooring, granite counter tops & real oak kitchen cabinets. Garage w/ epoxy floor and Tesla charger is EV ready. Newer W/D and Refrig stay with the home. Backyard is a comfortable space with a large storage shed. Plants and orange tree that attract hummingbirds for your touch of nature. Ideal location within the community. No front neighbors. Open space. The neighborhood has a community swimming pool. Large park in front of the home with great play area for kids, and walking for all. The location is close to Tesla and Facebook. Minutes from the Dumbarton bridge, commuting across the bay was never easier. Good freeway and Bart access. Also close to shopping w/ Safeway, Sprouts & restaurants. Multiple Costcos and fitness centers nearby. Outstanding schools: Ardenwood Elem, Thornton Jr, American HS
Open House:
Saturday, 6/15 1:00-4:00PM
- Type:
- Condo
- Sq.Ft.:
- 844
- Status:
- Active
- Beds:
- 2
- Lot size:
- 4.88 Acres
- Year built:
- 1990
- Baths:
- 1.00
- MLS#:
- 41062389
ADDITIONAL INFORMATION
Light and bright, ground floor unit! Rarely available floorplan with an oversized patio perfect for those who enjoy the California lifestyle. The open concept floorplan is filled with abundant natural light and is sure to delight the most discerning buyer. Newly painted, with trending white cabintets, granite counters and chic uniform flooring, this home is truly turn key. The community is centrally located and offers many amenities, including water, sewer and trash removal, underground assigned parking, storage locker, clubhouse, pool, tennis courts and security gate.
$609,500
39152 Guardino Dr Fremont, CA 94538
Open House:
Saturday, 6/15 8:00-11:00PM
- Type:
- Condo
- Sq.Ft.:
- 844
- Status:
- Active
- Beds:
- 2
- Lot size:
- 4.88 Acres
- Year built:
- 1990
- Baths:
- 1.00
- MLS#:
- 41062389
- Subdivision:
- ADOBE HILLS
ADDITIONAL INFORMATION
Light and bright, ground floor unit! Rarely available floorplan with an oversized patio perfect for those who enjoy the California lifestyle. The open concept floorplan is filled with abundant natural light and is sure to delight the most discerning buyer. Newly painted, with trending white cabintets, granite counters and chic uniform flooring, this home is truly turn key. The community is centrally located and offers many amenities, including water, sewer and trash removal, underground assigned parking, storage locker, clubhouse, pool, tennis courts and security gate.
$2,350,000
42718 Weigand Ct Fremont, CA 94539
Open House:
Saturday, 6/15 1:00-4:00PM
- Type:
- Single Family
- Sq.Ft.:
- 2,228
- Status:
- Active
- Beds:
- 3
- Lot size:
- 0.26 Acres
- Year built:
- 1976
- Baths:
- 3.00
- MLS#:
- 41062377
ADDITIONAL INFORMATION
Mission San Jose Special! 3 bedrooms, 2.5 baths, 2200+ square feet on a 11,500 square foot lot, attached 2 car garage with roll up door & opener. Living room with hardwood floors and plantation shutters, formal dining room with hardwood floors, bay window, & double doors leading to the back deck. Beautiful kitchen features granite counters with tile backsplash, maple looking cabinet with pullout drawers, gas cooktop, microwave, oven, stainless steel dishwasher, refrigerator, & trash compactor, laminate flooring, ceiling fan and breakfast area. Large family room with fireplace insert, laminate flooring, stained glass window. Big sunroom off the kitchen. Central Heat & Air conditioning, Composition shingle roof. Freshly painted interior, inside laundry room, ceiling fans, mirrored closet doors, plantation shutters, and no rear neighbors. O/H Sat/Sun:1-4pm.
$1,200,000
4258 Stevenson Blvd Fremont, CA 94538
- Type:
- Single Family
- Sq.Ft.:
- 1,150
- Status:
- Active
- Beds:
- 3
- Lot size:
- 0.15 Acres
- Year built:
- 1958
- Baths:
- 2.00
- MLS#:
- 41062349
ADDITIONAL INFORMATION
A blank canvas for your creative juices. This charming 3 bedroom and 2 bath home offers lots of opportunities for the new owner with dual pane windows, hardwood floors, new interior paint, dining room/area, spacious bedrooms and 2 bathrooms. The extra spacious yard offers possibility for expansion or possible ADU. Solar in place with power purchase contract to be assumed by buyer at much lower costs.
$1,700,000
4077 Ardo Street Fremont, CA 94536
Open House:
Saturday, 6/15 1:30-4:00PM
- Type:
- Single Family
- Sq.Ft.:
- 1,877
- Status:
- Active
- Beds:
- 4
- Lot size:
- 0.14 Acres
- Year built:
- 1971
- Baths:
- 3.00
- MLS#:
- ML81968417
ADDITIONAL INFORMATION
LOCATION! LOCATION! LOCATION! This updated home in desirable Cabrillo Park sports an open floor plan and boasts abundant natural light that will make you fall in love. The well-appointed kitchen boasts sleek quartz countertops, recessed lights, stainless steel appliances and garden window. In addition to the 4 bedrooms with oak hardwood floors the large upstairs area is a great space for family room/kids play area or could be made into a second master suite. Dual pane windows throughout. Enjoy the low-maintenance front and back yard with artificial turf landscaping. High Rated Schools. Prime Location. RING doorbell & security cameras will remain for new owner. Easy Commute to Silicon Valley & High Teck Companies. Easy Access to CA-84 (Dumbarton Bridge) & Hwy 880.
$1,628,888
40207 Condon St Fremont, CA 94538
Open House:
Sunday, 6/16 1:00-4:00PM
- Type:
- Single Family
- Sq.Ft.:
- 1,570
- Status:
- Active
- Beds:
- 3
- Lot size:
- 0.14 Acres
- Year built:
- 1970
- Baths:
- 2.00
- MLS#:
- 41062113
ADDITIONAL INFORMATION
Welcome to this Beautifully Updated North East facing Spacious Home in the heart of Fremont, walking distance to lovely Lake Elizabeth & Central Park! This Corner Lot home features a Cozy Living Room, Open Modern Eat-In Kitchen with Island, Skylights, Upgraded Cabinets, Back-Splash, Stainless Steel Appliances, Refrigerator! Sun Tunnels. Remodeled Bathrooms! Big, Bright Family Room with Movie Projector, Screen & Speakers for Movie Nights and Gatherings! Additional Large 350 Square Feet Sunroom with Permit not included in the Square Footage! Over $80k in upgrades done in the past few years. Easy Maintenance. Laminate Floors! New Interior Paint! Recessed Lights! Air Conditioning! Double Paned Windows! Finished Garage with Storage shelves, Epoxy Flooring and EV Charger. Beautifully Upgraded Front and Backyard with Pavers, Retaining Walls, Fountain, Fire Pit, Lovely Flowering Plants, Fruit Trees, Vegetable Patch & Yard Lights! This home has been very well cared for by loving owners! Elementary school within walking distance! Great Location! Easy Access to Shopping, Parks, Stratford private school, Bart, I880, 680! Open Sunday 1-4PM!
$1,419,990
3378 Mission View Drive Fremont, CA 94538
Open House:
Friday, 6/14 6:00-8:00PM
- Type:
- Single Family
- Sq.Ft.:
- 1,434
- Status:
- Active
- Beds:
- 3
- Lot size:
- 0.16 Acres
- Year built:
- 1958
- Baths:
- 2.00
- MLS#:
- ML81967442
ADDITIONAL INFORMATION
Welcome to this delightful single-story home located in the heart of Central Fremont. This residence boasts an updated kitchen with newer appliances and features elegant marble tile flooring complemented by laminate in key areas. The garage has been thoughtfully converted into a spacious bedroom or can be used as family room too, providing additional living space for your comfort. The home is equipped with newer dual-pane windows that enhance energy efficiency and a cozy gas fireplace, perfect for relaxing evenings. The bathrooms have been tastefully updated to reflect modern aesthetics. Step outside to discover a huge backyard with multiple fruit trees, offering a serene and fruitful oasis right at home. This home's location is highly convenient, with Lake Elizabeth, schools, shopping centers, and the BART station all within walking distance. Don't miss the opportunity to make this charming property your new home!
$1,340,000
4970 Everglades Park Dr Fremont, CA 94538
Open House:
Saturday, 6/15 1:00-4:00PM
- Type:
- Single Family
- Sq.Ft.:
- 1,008
- Status:
- Active
- Beds:
- 4
- Lot size:
- 0.13 Acres
- Year built:
- 1962
- Baths:
- 2.00
- MLS#:
- 41062147
ADDITIONAL INFORMATION
This modern and move in ready single family home boasts a chic open-concept floor-plan that pairs seamlessly with unparalleled designer touches with many upgrade that is worth the wait to see. The home offers and shows 4 bedrooms with a spacious living room with hardwood flooring throughout the house, fresh modern paint on the interior bedroom, hall bathroom, living room, gourmet and updated kitchen with tile flooring, with newer interior, front, back and garage door to name a few. Oversized bonus room that served as a primary bedroom (not in sqft) without permit with a half bath. Large backyard that is completely finished and has a side yard access for overflow storage. Central location in the Southpark area with nearby shopping to Pacific Commons, Fremont HUB, Lake Elizabeth, and Mission Peak. Tech companies Tesla. Easy access to highway 880/680 and Bart. Come fall in LOVE and make this your home today.
- Type:
- Condo
- Sq.Ft.:
- 936
- Status:
- Active
- Beds:
- 2
- Lot size:
- 0.01 Acres
- Year built:
- 1985
- Baths:
- 1.00
- MLS#:
- 41062128
- Subdivision:
- MEADOWBROOK
ADDITIONAL INFORMATION
Introducing a gorgeous ground-floor end-unit in the gated Meadowbrook community! Luxurious 9 ft. ceilings & an open floor plan draw in natural light. Updated kitchen has custom cabinets, quartz counters, gas stove, and new stainless steel refrigerator. Ideal floor plan has a versatile den, spacious bedroom and huge walk-in closet with custom closet organizers.This home is loaded with desirable upgrades throughout including Brazilian hardwood floors, dual-pane windows and track lighting. Updated bathroom is equipped with a stone dual-sink vanity. This unit also includes a relaxing patio with storage closet, assigned covered parking space and convenient in-unit laundry with a full size washer & dryer. Wonderful gated community with huge greenbelts and 2 swimming pools with hot tubs! HOA fee includes water, hot water, central heating, trash pick-up, hazard insurance, exterior maintenance, roof, common area maintenance, swimming pools, hot tubs and security gates. Ideal commuter location close to freeways 880 & 680, Amtrak, ACE Train, Dumbarton & San Mateo Bridge, BART and Silicon Valley shuttle stops. Conveniently located close to shopping, restaurants, Alameda Creek & Trail, Quarry Lakes Regional Park, Lake Elizabeth and great schools! This home is a must see!
- Type:
- Condo
- Sq.Ft.:
- 936
- Status:
- Active
- Beds:
- 2
- Lot size:
- 0.01 Acres
- Year built:
- 1985
- Baths:
- 1.00
- MLS#:
- 41062128
ADDITIONAL INFORMATION
Introducing a gorgeous ground-floor end-unit in the gated Meadowbrook community! Luxurious 9 ft. ceilings & an open floor plan draw in natural light. Updated kitchen has custom cabinets, quartz counters, gas stove, and new stainless steel refrigerator. Ideal floor plan has a versatile den, spacious bedroom and huge walk-in closet with custom closet organizers.This home is loaded with desirable upgrades throughout including Brazilian hardwood floors, dual-pane windows and track lighting. Updated bathroom is equipped with a stone dual-sink vanity. This unit also includes a relaxing patio with storage closet, assigned covered parking space and convenient in-unit laundry with a full size washer & dryer. Wonderful gated community with huge greenbelts and 2 swimming pools with hot tubs! HOA fee includes water, hot water, central heating, trash pick-up, hazard insurance, exterior maintenance, roof, common area maintenance, swimming pools, hot tubs and security gates. Ideal commuter location close to freeways 880 & 680, Amtrak, ACE Train, Dumbarton & San Mateo Bridge, BART and Silicon Valley shuttle stops. Conveniently located close to shopping, restaurants, Alameda Creek & Trail, Quarry Lakes Regional Park, Lake Elizabeth and great schools! This home is a must see!
- Type:
- Other
- Sq.Ft.:
- 922
- Status:
- Active
- Beds:
- 2
- Lot size:
- 0.01 Acres
- Year built:
- 1982
- Baths:
- 1.00
- MLS#:
- 224060015
ADDITIONAL INFORMATION
Welcome to your spacious oasis in the heart of Fremont! This stunning 2-bedroom, 1-bathroom condo boasts tall ceilings that create an airy and open atmosphere throughout. Step into the updated kitchen, complete with a charming nook perfect for casual dining or morning coffee. The kitchen flows seamlessly into the living room, where sliding glass doors lead out to your private balcony, offering a serene spot to unwind or entertain guests. Cozy up by the fireplace in the living room on chilly evenings, adding warmth and ambiance to your space. Both the kitchen and bathroom have been recently renovated, providing modern convenience and style. Indoor laundry adds an extra layer of convenience to your daily routine. PLUS, added bonus of 1 car garage! Located within walking distance to Lake Elizabeth, Aqua Adventure Water Park, and Mission San Jose Community Park, outdoor recreation and relaxation are just steps away. All of this nestled in the highly coveted Irvington area.
- Type:
- Condo
- Sq.Ft.:
- 1,083
- Status:
- Active
- Beds:
- 2
- Year built:
- 1984
- Baths:
- 2.00
- MLS#:
- ML81968225
ADDITIONAL INFORMATION
Ideally situated in a prime location, this newly restored move-in ready residence offers an inviting blend of functionality, comfort, and convenience. Enjoy a spacious, bright interior with vaulted ceilings, an open floor plan, a fireplace, and a private balcony. Take advantage of close proximity to top-rated schools, beautiful parks, multiple transit alternatives, and a variety of shopping options. Located near a secured entrance to the complex, and sharing only one wall with a neighbor, this top-floor corner unit maximizes privacy & ease of access. Step inside to discover how new flooring, fresh paint, and updated fixtures enhance the spacious open layout of a front room filled with natural light. The well-configured kitchen opens into a cozy dining area that leads through the living room to a private balcony overlooking tree-lined grounds. The spacious bedrooms with updated en-suite bathrooms and ample closet space are situated on opposite ends of the back hallway, providing a pleasant sense of privacy. Additional perks include in-unit laundry, two dedicated covered parking spots, & access to two community pools, spas, and park-like grounds with walking paths and green spaces perfect for children & pets. This property blends convenience & comfort, creating the ideal home!
$2,199,000
130 Espada Pl Fremont, CA 94539
Open House:
Friday, 6/14 1:00-6:00PM
- Type:
- Single Family
- Sq.Ft.:
- 1,696
- Status:
- Active
- Beds:
- 3
- Lot size:
- 0.14 Acres
- Year built:
- 1978
- Baths:
- 2.00
- MLS#:
- 41062057
ADDITIONAL INFORMATION
HOME OPEN - FRIDAY 06/14 from 1 - 6pm, SATURDAY 06/15 AND SUNDAY 06/16 from 1:00 pm to 4:00 pm. Nestled below the hills, this lovely 3-bedroom, 2-bath home features GE appliances, a Jenn-Air oven, granite countertops, plenty of cabinet space, an eating nook, and a breakfast bar. The tiled eatery includes a wet bar and formal dining area, while the step-down living room boasts new carpets and window shutters. The bedroom suite has mirrored closet doors and a slider to the patio. Both bathrooms have solid countertops and double sinks. The home shows pride of ownership and includes central air, a court location, inside laundry, and a full patio covering.
$1,799,900
4763 Mildred Dr Fremont, CA 94536
- Type:
- Single Family
- Sq.Ft.:
- 2,052
- Status:
- Active
- Beds:
- 4
- Lot size:
- 0.14 Acres
- Year built:
- 1961
- Baths:
- 2.00
- MLS#:
- 41061165
ADDITIONAL INFORMATION
Wow! Total transformation here! This 4 bedroom 2 bath home has been expanded and extensively remodeled. Current owners spared no expense on this remodel, and it shows. Step inside and you're greeted with hardwood floors in the formal living and dining room. Prepared to be impressed by the chefs kitchen featuring top quality appliances, loads of cabinets and a large island. The family room is just off the kitchen and features a gas fireplace, and storage cabinets. The primary suite is tastefully done, features vaulted ceilings, a sitting area, and a large walk-in closet with organizer. The primary bath will not disappoint, with dual sinks vanity, and oversized shower, and separate tub. The guest bath has been redone as well. The 3 additional bedrooms are very spacious, one bedroom is being used as an office with beautiful built-in cabinetry. The yards are nicely done, newer driveway and patio. Come see your new home today!
$1,373,805
3390 Flash Common Fremont, CA 94538
- Type:
- Townhouse
- Sq.Ft.:
- 1,541
- Status:
- Active
- Beds:
- 3
- Year built:
- 2023
- Baths:
- 4.00
- MLS#:
- 41062033
ADDITIONAL INFORMATION
This beautiful home is move-in ready! Leading up from a welcoming foyer and metal stair handrail, the Colchester's bright main living level makes an immediate impression, presenting alluring views of the spacious great room and outdoor covered balcony. Premium finishes in the kitchen include KitchenAid stainless steel appliances, 36" gas cooktop, and modern craftsman style cabinets with stone finish. Secluded on the third floor, the primary bedroom suite features a generous walk-in closet and spa-like primary bath complete with a dual-sink vanity, luxurious shower with seat, and a private water closet. The sizable secondary bedroom features a roomy closet and a private bath with an additional bedroom conveniently located on the first floor, complete with a closet private bath. This is the last one, Schedule an appointment today to learn more about this stunning home! (Photos not of actual home, same floor plan, upgrades and features are different)
$1,750,000
5051 Royal Palm Dr Fremont, CA 94538
Open House:
Saturday, 6/15 1:00-4:00PM
- Type:
- Single Family
- Sq.Ft.:
- 1,913
- Status:
- Active
- Beds:
- 3
- Lot size:
- 0.14 Acres
- Year built:
- 1963
- Baths:
- 2.00
- MLS#:
- 41061976
ADDITIONAL INFORMATION
Step inside this sophisticated, highly energy-efficient and modern ranch-style home boasting an elegant open floor plan. Meticulously remodeled, this property showcases a multitude of upgraded features that enhance its allure. From the expansively remodeled kitchen, living room, family room, to the bathrooms, every detail exudes sophistication and contemporary charm, including fresh interior paint, laminate flooring, skylights, and recessed lighting. The open-concept gourmet kitchen allures with its quartz countertops, glass backsplash tiles, ample solid wood cabinets, and stainless-steel appliances, creating a culinary haven for the discerning chef. Additional features including a hybrid water heater, a heat pump, custom-made motorized window coverings, owned solar panels, and an EV charger in the garage significantly enhance the property's energy efficiency and sustainability. Moreover, WIFI access points connected via Cat 6 cables are strategically installed throughout the property, ensuring seamless connectivity. Additionally, the house is equipped with a large screen TV projector to cater to your entertainment needs. The spacious yards on this corner lot offer ample room for gardening and relaxation, providing the perfect retreat for unwinding amidst the lush greenery.
$2,475,000
43602 Skye Rd Fremont, CA 94539
- Type:
- Single Family
- Sq.Ft.:
- 1,914
- Status:
- Active
- Beds:
- 4
- Lot size:
- 0.25 Acres
- Year built:
- 1988
- Baths:
- 3.00
- MLS#:
- 41061966
ADDITIONAL INFORMATION
Welcome to 43602 Skye Rd., an exquisite residence nestled in prestigious Cameron Hills, Fremont. This distinguished home offers 4 bedrooms & 2.5 bathrooms within its expansive 1914 sq. ft., resting on the largest lot in its subdivision, spanning 11076 sq. ft. Step inside & be greeted by a spacious, light-filled floorplan & an ambiance of refined elegance. The well-appointed kitchen, adorned with modern appliances & a breakfast nook, is an inviting space for culinary pursuits. It transitions seamlessly into the family room, graced by a charming fireplace, offering a captivating setting for relaxation & sophisticated entertaining. The primary bedroom provides a haven of tranquility, complete with a lavish en-suite bathroom, offering a private sanctuary within the home. Experience the breathtaking sunrise over Mission Peak, creating a picturesque start to each day. Outside, the backyard is further embraced by a verdant greenbelt, offering unparalleled privacy & features an elevated hillside deck, presenting awe-inspiring panoramic vistas, ideal for hosting intimate gatherings. Nestled in the heart of America’s Happiest City, this residence offers a seamless fusion of upscale amenities, breathtaking natural surroundings, a vibrant community & access to award-winning schools. Views: Ridge

The data relating to real estate for sale on this display comes in part from the Internet Data Exchange program of the MLSListingsTM MLS system. Real estate listings held by brokerage firms other than Xome Inc. are marked with the Internet Data Exchange icon (a stylized house inside a circle) and detailed information about them includes the names of the listing brokers and listing agents. Based on information from the MLSListings MLS as of {{last updated}}. All data, including all measurements and calculations of area, is obtained from various sources and has not been, and will not be, verified by broker or MLS. All information should be independently reviewed and verified for accuracy. Properties may or may not be listed by the office/agent presenting the information.

Barbara Lynn Simmons, CALBRE 637579, Xome Inc., CALBRE 1932600, barbara.simmons@xome.com, 844-400-XOME (9663), 2945 Townsgate Road, Suite 200, Westlake Village, CA 91361

Data maintained by MetroList® may not reflect all real estate activity in the market. All information has been provided by seller/other sources and has not been verified by broker. All measurements and all calculations of area (i.e., Sq Ft and Acreage) are approximate. All interested persons should independently verify the accuracy of all information. All real estate advertising placed by anyone through this service for real properties in the United States is subject to the US Federal Fair Housing Act of 1968, as amended, which makes it illegal to advertise "any preference, limitation or discrimination because of race, color, religion, sex, handicap, family status or national origin or an intention to make any such preference, limitation or discrimination." This service will not knowingly accept any advertisement for real estate which is in violation of the law. Our readers are hereby informed that all dwellings, under the jurisdiction of U.S. Federal regulations, advertised in this service are available on an equal opportunity basis. Terms of Use
Fremont Real Estate
The median home value in Fremont, CA is $1,460,000. This is higher than the county median home value of $901,100. The national median home value is $219,700. The average price of homes sold in Fremont, CA is $1,460,000. Approximately 59.97% of Fremont homes are owned, compared to 36.2% rented, while 3.83% are vacant. Fremont real estate listings include condos, townhomes, and single family homes for sale. Commercial properties are also available. If you see a property you’re interested in, contact a Fremont real estate agent to arrange a tour today!
Fremont, California has a population of 230,964. Fremont is more family-centric than the surrounding county with 48.66% of the households containing married families with children. The county average for households married with children is 37.12%.
The median household income in Fremont, California is $122,191. The median household income for the surrounding county is $85,743 compared to the national median of $57,652. The median age of people living in Fremont is 37.7 years.
Fremont Weather
The average high temperature in July is 78.1 degrees, with an average low temperature in January of 42.2 degrees. The average rainfall is approximately 17.6 inches per year, with 0 inches of snow per year.
