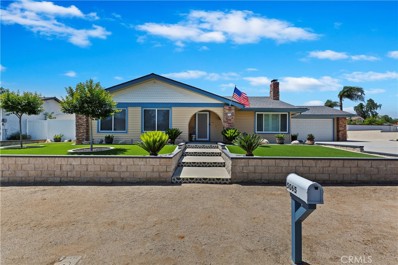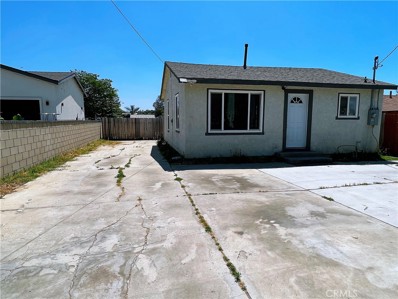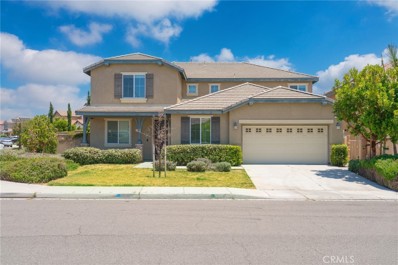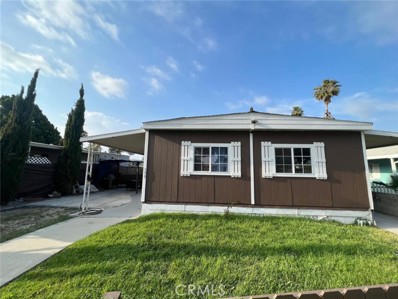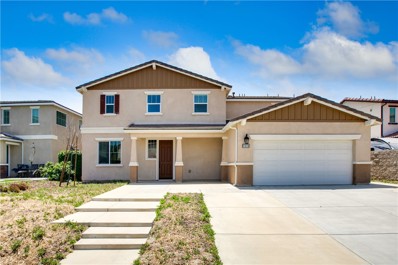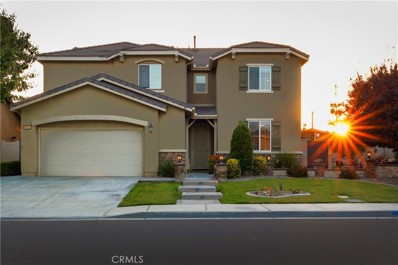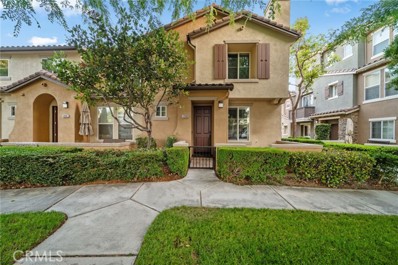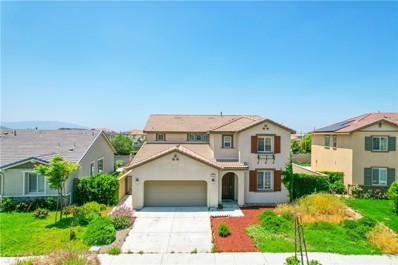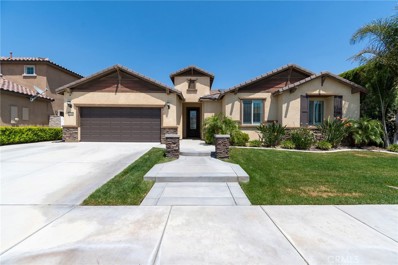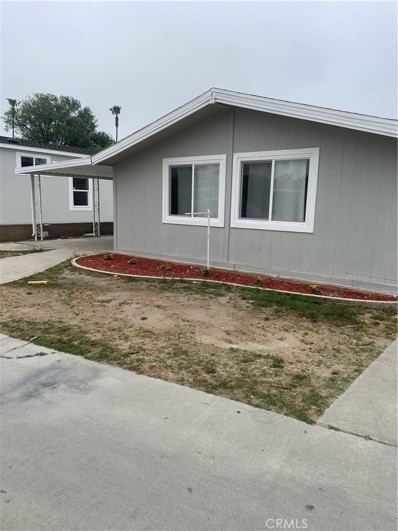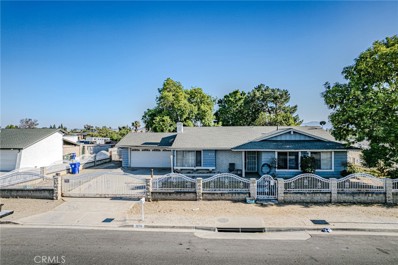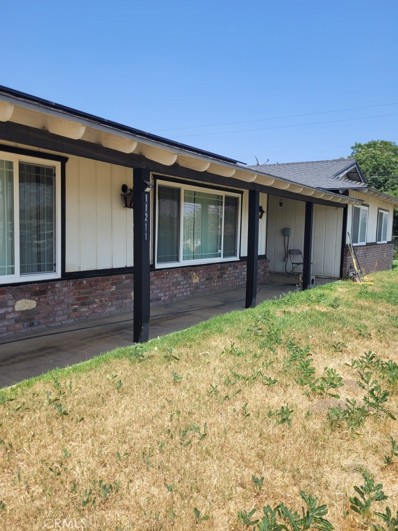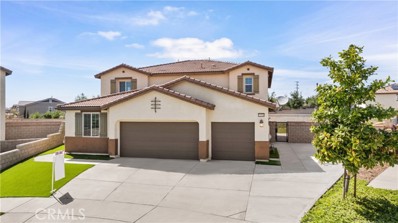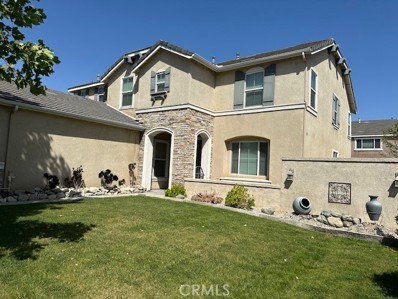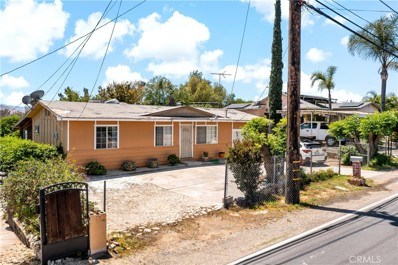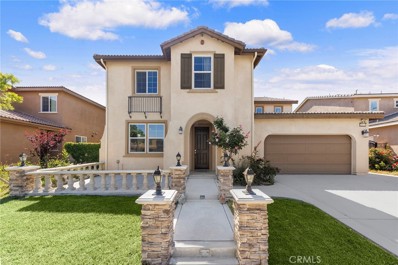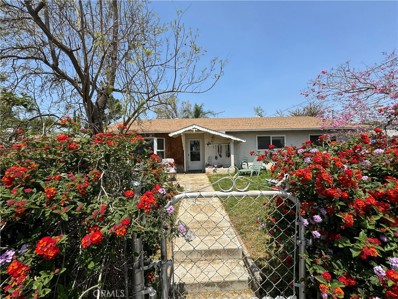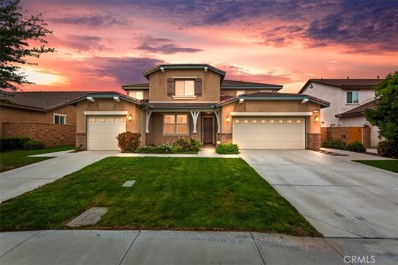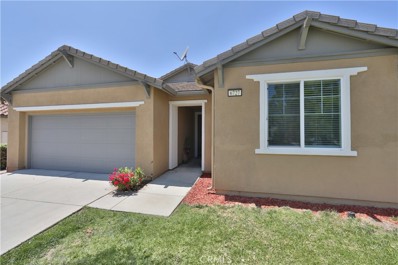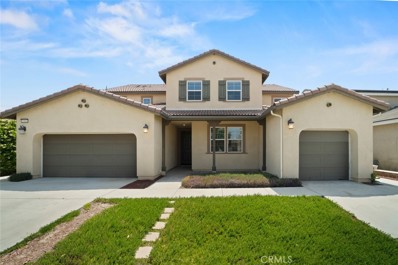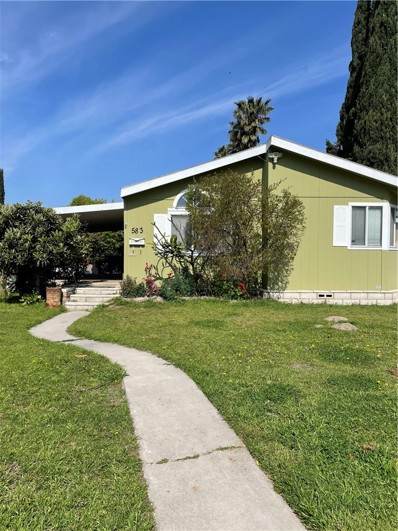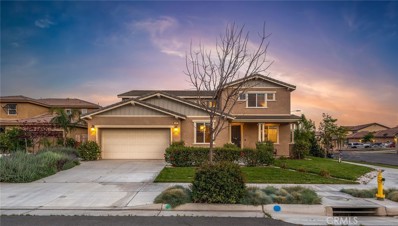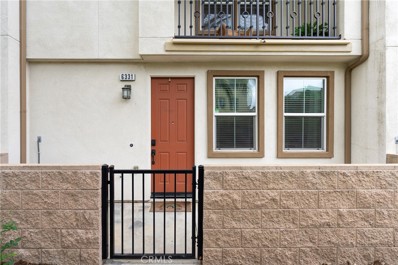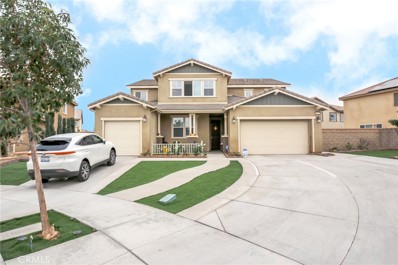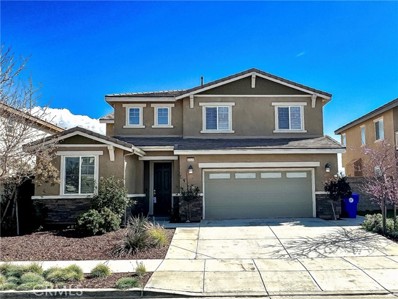Mira Loma CA Homes for Sale
$1,050,000
5065 Eclipse Avenue Jurupa Valley, CA 91752
- Type:
- Single Family
- Sq.Ft.:
- 2,149
- Status:
- NEW LISTING
- Beds:
- 3
- Lot size:
- 0.46 Acres
- Year built:
- 1978
- Baths:
- 2.00
- MLS#:
- IG24110439
ADDITIONAL INFORMATION
Immaculate single-story Sky Country home that sits on a 1/2-acre horse property! Home features over 2100 square feet with a large newer kitchen with upgraded cabinets, upgraded countertops, tiled back splash, newer stainless-steel appliance, breakfast bar, eating area, walk in pantry, recessed lighting, built in desk area great for home school or working from home. Large Kitchen windows with beautiful views of backyard. Newer Luxury vinyl planks in kitchen, Living room, family room, dining room and entryway. Family with skylight that is great for natural lighting. Living room features shutters on windows and brick fireplace. Ceiling fans throughout the home. Guest bathroom with newer upgraded vanity. Primary bedroom is very spacious with sitting area, 2 closets. Primary bathroom has newer upgraded vanity and upgraded tiled shower. Indoor laundry room. 2 car attached garage with epoxy flooring and fully drywalled with automatic garage door and direct access to the home. Great curb appeal with upgraded siding on home, artificial landscaping in front yard, masonry front with steps leading to the front door. RV parking access. Backyard features covered patio with recessed lighting that is great for entertaining. 10X20 shed and an additional car shop that is approximately 26X16 with windows and a concrete driveway. Mature landscaping and trees, fruit trees in backyard and raised garden bed that is great to plant your own vegetables or fruit. Easy access to the 60 and 15 freeway. Close to shopping centers. Turnkey home. This is a must see to appreciate the owner's pride of ownership!
- Type:
- Single Family
- Sq.Ft.:
- 676
- Status:
- NEW LISTING
- Beds:
- 2
- Lot size:
- 0.16 Acres
- Year built:
- 1940
- Baths:
- 1.00
- MLS#:
- WS24107480
ADDITIONAL INFORMATION
Beautiful Single Family Home with 2 bedroom 1 bathroom. New paint throughout the house, newer roof and central air conditioning and heating. Living room and Kitchen has tile flooring. Good size kitchen with granite counter tops. Huge back yard possible for addition and ADU. Mira Loma / Jurupa Valley commuter friendly location.
- Type:
- Single Family
- Sq.Ft.:
- 3,404
- Status:
- Active
- Beds:
- 5
- Lot size:
- 0.17 Acres
- Year built:
- 2018
- Baths:
- 3.00
- MLS#:
- TR24106945
ADDITIONAL INFORMATION
Welcome to to this open space, very bright two storage home! This home offers 5 good size bedrooms and 3 full bathrooms. One bedroom and one bathroom is located downstairs. An office/den, a formal dining room and a spacious living room which provides good space for entertainment and family gathering. Upstairs features a loft and four bedrooms. This house has plenty of storage rooms and with a 4 car garage! The house has solar panels. The buyer will need to assume the lease. Great location-close to parks, close to 15 freeway and the Eastvale-Gateway. Dining, food, supermarkets, Target, gas stations and entertainment are few minuets away.
- Type:
- Manufactured/Mobile Home
- Sq.Ft.:
- 1,176
- Status:
- Active
- Beds:
- 3
- Year built:
- 1970
- Baths:
- 2.00
- MLS#:
- PW24104160
ADDITIONAL INFORMATION
Lovely Remodeled 3 Bedroom and 2 Bathroom Mobile Home. Also has a Den. Gated Community, two swimming pools, basketball court, golf trails, and a recreation room. School, Shopping close to the Freeway.
- Type:
- Single Family
- Sq.Ft.:
- 3,825
- Status:
- Active
- Beds:
- 6
- Lot size:
- 0.17 Acres
- Year built:
- 2019
- Baths:
- 5.00
- MLS#:
- CV24100056
ADDITIONAL INFORMATION
Don't miss the opportunity to own this amazing home located in a very quiet neighborhood, it has 6 bedrooms and 4.5 bathroom with a large front yard and a large backyard. Downstair you have an open layout kitchen with a nice countertop and a large living room, one office space with a half bath and one large suite and a full bath, upstairs you will see brand new wood flooring through out, you will find a good size den next to the laundry room, a standard room with a full bath, move forward you'll find three more bedrooms shared one bathroom, finally a large master bedroom with a large walking closet and a large bathroom. The property is a walking distances to the Del Sol Academy school, there's a basketball court and a small park inside the community, also a large park nearby, easy access to the fwy, Costco is just few minutes away including the 99 Ranch market and many restaurants, also very close to the shopping centers in Eastvale, a very convenient location, come take a tour today, you don't want to miss it!
- Type:
- Single Family
- Sq.Ft.:
- 3,097
- Status:
- Active
- Beds:
- 5
- Lot size:
- 0.18 Acres
- Year built:
- 2015
- Baths:
- 3.00
- MLS#:
- EV24097296
ADDITIONAL INFORMATION
This spacious 5-bedroom, 3-bath home in Jurupa Valley offers the perfect blend of comfort and style. With 3,097 square feet of living space and a generous 7,841 square-foot corner lot, this property has plenty of room for the whole family. Step inside and be greeted by thoughtful details like a sound attenuation wall in the music foyer, wainscoting accent walls, and custom glass kitchen cabinets. Stay comfortable year-round with two thermostats to control both the upper and lower level of the home independently. Kitchen is equipped with an instant hot water system and double oven. When it's time to entertain, head outside to the amazing outdoor living area complete with a pool, custom ceiling fans, fireplace, BBQ, grill, built in bar, refrigerator and Ice maker. Solar lease is assumable or purchase option available. Situated in a family-friendly neighborhood, this home is close to all the shopping, dining, and entertainment amenities you could want. Del Sol Academy STEAM school is close proximity to the home. Whether you're a growing family or a passionate entertainer, this Jurupa Valley gem has everything you need.
- Type:
- Townhouse
- Sq.Ft.:
- 2,075
- Status:
- Active
- Beds:
- 4
- Lot size:
- 0.06 Acres
- Year built:
- 2006
- Baths:
- 3.00
- MLS#:
- SW24102845
ADDITIONAL INFORMATION
Welcome to 12500 Castelo Lane, a charming residence nestled in the heart of the Serafina Community. This pleasant two-story townhome offers an ideal blend of comfort and functionality, while providing an ideal backdrop for modern and urban living. The warm and inviting entryway leads you into a well-lit and accommodating living area. As you make your way into the kitchen, you'll find granite countertops, bright white cabinets and a desirable kitchen island. Outside, a private patio will make you want to soak up the sunshine or enjoy a morning coffee looking at the gorgeous greenery and trees that the neighborhood has to offer. Upstairs, you'll see a 4-bedroom layout including a fabulous master bedroom and bathroom equipped with a walk-in shower, bathtub, with updated finishes. The community provides an abundance of amenities from a huge pool, jacuzzi, parks, a fitness center, BBQ area and more. Homes like this in the Serafina Community do not stay on the market long!
- Type:
- Single Family
- Sq.Ft.:
- 2,803
- Status:
- Active
- Beds:
- 4
- Lot size:
- 0.15 Acres
- Year built:
- 2018
- Baths:
- 3.00
- MLS#:
- WS24100972
ADDITIONAL INFORMATION
Well maintained two-story house features one bedroom downstairs, fireplace in living room, open kitchen with granite central island, bright dining area, large sliding doors leads to back yard. There is no neighbor in the back. $$$ SOLAR PANELS WERE PAID OFF $$$
- Type:
- Single Family
- Sq.Ft.:
- 2,572
- Status:
- Active
- Beds:
- 4
- Lot size:
- 0.17 Acres
- Year built:
- 2017
- Baths:
- 3.00
- MLS#:
- IG24099487
ADDITIONAL INFORMATION
Welcome to your dream home at 4778 Preston Street, Jurupa Valley! This stunning residence, available from a motivated seller, offers the perfect blend of modern elegance and comfortable living without the restrictions of an HOA. Boasting numerous upgrades throughout, this home is sure to impress even the most discerning buyer. As you walk in, you'll encounter the elegant formal dining room, perfect for hosting dinner parties and family gatherings. This space flows effortlessly into the expansive open floor plan, creating a welcoming and bright environment. Ideal for entertaining or cozy family nights, the layout seamlessly connects the living room to the gourmet kitchen, featuring top-of-the-line appliances, stunning countertops, and ample storage space. The upgrades in this home extend beyond the kitchen, with premium features such as custom appliances, custom window covers and shutters, and custom cabinetry, adding both style and functionality. Additionally, the home includes owned solar panels. The attention to detail is evident in every corner, creating a truly luxurious living experience. With multiple bedrooms and bathrooms, including a lavish master suite, there's plenty of room for the whole family to spread out and relax. Outside, you'll discover a meticulously landscaped front yard and, in the backyard, a jacuzzi and a fire pit, perfect for relaxing and enjoying the California sunshine or hosting summer barbecues. Located in the desirable Jurupa Valley, this home offers convenience and tranquility, with easy access to parks, schools, shopping, and dining options. Plus, a neighborhood park is located just down the street, and with nearby freeways, commuting to work or exploring everything Southern California has to offer is a breeze. Don't miss your chance to make this exquisite property your own. Schedule a showing today and experience luxury living at its finest!
- Type:
- Manufactured/Mobile Home
- Sq.Ft.:
- 1,980
- Status:
- Active
- Beds:
- 4
- Year built:
- 1977
- Baths:
- 2.00
- MLS#:
- IV24098817
ADDITIONAL INFORMATION
Big and beautiful TRIPLE WIDE manufactured home 4 bedroom 2 bathroom nestled in the city of Eastvale, the charm of a spacious manufactured home. Year built 1977. This delightful manufactured home spans 1,980 sqft, providing a comfortable and functional layout ideal for living. As you step inside, the welcoming living room greets you along with a family room, serves as a focal point for gatherings and moments of cherished togetherness. Kitchen with plenty of storage space. Washer and dryer room. On one side, the master bedroom offers private retreat complete with an en-suite bathroom, enchanting convenience for family members or guests, on the other side we have 3 good size bedrooms and hallway bathroom. Additionally, a storage shed for extra space for your storage needs. This manufacture home harmoniously is inviting you to embrace a comfortable and enjoyable lifestyle in Eastvale. Outdoor amenities include swimming pool, lake, billiard room, party room, basketball court. security 24/7. Space rent for new buyer is $1,460. call today for a private showing.
- Type:
- Single Family
- Sq.Ft.:
- 1,749
- Status:
- Active
- Beds:
- 4
- Lot size:
- 0.46 Acres
- Year built:
- 1977
- Baths:
- 2.00
- MLS#:
- CV24096025
ADDITIONAL INFORMATION
Welcome to this highly desirable single story, huge corner lot home in Sky Country area of Jurupa Valley!!! Come and add your own touch to this spacious 4 bedroom, 2 bathrooms 1,749 sq ft of living space and huge flat lot of 20,038 sq ft and make it your own!! Property has so much potential whether is horses! toys! a pool! ADU! R.V parking! storage! or simply appreciate a huge lot and have your own park like back yard this is the home for you!! Property is located four minutes away from Big League Dreams, two minutes away from Jurupa Valley High School and sky country elementary, close proximity to gas stations, markets and freeways. Horse community with riding trails throughout.
- Type:
- Single Family
- Sq.Ft.:
- 2,319
- Status:
- Active
- Beds:
- 4
- Lot size:
- 0.71 Acres
- Year built:
- 1976
- Baths:
- 3.00
- MLS#:
- OC24095642
ADDITIONAL INFORMATION
Own this amazing home with 4 bedroom/2.5 baths located in a desirable neighborhood in the City of Jurupa Valley. You will appreciate the private backyard with an inviting swimming pool. Make every evening a relaxing one in your private backyard. This home sits on almost an acre of land. So much room the possibilities are endless. Add an ADU, a work office, or a studio. The front of the home has a Huge yard with a 3 car garage. As you enter the home, you enter a beautiful foyer and to the left a huge family room. Straight ahead is a beautiful large living room with a huge fireplace. Next is the open large kitchen and dining room. Off the dining room you’ll find a den or office, whatever you’d like to use it for. Down the hall you’ll find an extra large master bedroom with master bath and multiple closets. Hall bath has duel sinks and a large shower. The next bedroom is also a large bedroom, plenty big enough for a king size bed. Down the long hall way you’ll find the other two bedrooms both large enough for multiple kids. This is the perfect home to raise your family, and to create many memories while your kids grow up. This home is ready for your personal touch and design to make it your own! Located in a quiet and friendly neighborhood. Close to restaurants, shopping, places of worship, schools and more. This home is waiting for you and a must see!
$1,169,999
12058 Santiam Ct. Jurupa Valley, CA 91752
- Type:
- Single Family
- Sq.Ft.:
- 3,592
- Status:
- Active
- Beds:
- 5
- Lot size:
- 0.29 Acres
- Year built:
- 2017
- Baths:
- 5.00
- MLS#:
- OC24093961
ADDITIONAL INFORMATION
Welcome to your dream home at 12058 Santiam Ct., Jurupa Valley! An amazing home built by Lennar. This beautiful home features 5 bedrooms, 5 bathrooms, spanning 3,592 sqft of interior space, and sitting on a huge 12,632 sqft lot! Nestled on a serene cul-de-sac street, this stunning home offers a perfect blend of modern comfort and convenience with over $100k in UPGRADES! Step inside to discover premium vinyl and tile flooring throughout the main level, complemented by a convenient half bathroom. The inviting living room features a cozy fireplace, while an accent wall along the stairway adds a contemporary touch. Modern wainscoting-finished walls add a luxurious feel overall to this house. The spacious kitchen dazzles with granite countertops, stainless steel appliances, and a convenient walk-in pantry. The attached private unit is a standout feature with its private outside entry, attached garage, secluded bedroom retreat, comfortable living room, laundry room, and convenient kitchenette, perfect for extended family to live together. Upstairs, a versatile loft awaits, ideal for a small office or TV room. The master bedroom is a true retreat with an ensuite bathroom featuring a shower, bathtub, and sizable walk-in closet, adjacent to a well-appointed laundry room. Additional highlights include a water softener, tankless water heater, solar energy system, and low-maintenance front and back yards. Enjoy the convenience of nearby supermarkets, restaurants, parks, shopping centers, and schools, with easy access to the 15, 10, and 60 freeways. This home is perfect for those seeking entertainer's style living. Don't miss this opportunity to make this your dream home! Schedule a viewing today to experience the true essence of luxury living. Leased Solar system (Buyer to assume).
- Type:
- Single Family
- Sq.Ft.:
- 3,186
- Status:
- Active
- Beds:
- 3
- Lot size:
- 0.17 Acres
- Year built:
- 2006
- Baths:
- 3.00
- MLS#:
- CV24094252
ADDITIONAL INFORMATION
Beautiful home located in the City of Eastvale which is one of the most desired cities in the nation. The home features 3186 square feet with an attached patio room that adds square footage. This 3 bedroom w/optional 4th bedroom, 3 full bath home is full of upgrades. Gorgeous gourmet, spacious kitchen, w/granite countertops, large island w/additional stainless steel sink, large eat-in area, stainless steel appliances and built-in 6 burner stove, double oven, dishwasher, trash compactor, wine cooler, wine rack, pantry, living room, family room w/fireplace, surround sound and ceiling fan, formal dining room, beautiful upgraded wrought iron stair railings. The Primary bedroom is spacious and can accommodate large furniture and with room enough to include a standard size sofa. Primary bedroom includes a deluxe ceiling fan. The attached Primary retreat has room for additional furniture and includes a ceiling fan. As you enter the double doors of the Primary bedroom, you will want to spend time to enjoy the warmth and ambiance of the double-sided fireplace which is also accessible in the attached Primary bedroom retreat. Primary bath features double sinks w/center vanity counter, water closet, garden tub & separate shower and walk-in closet. Upstairs loft has built-in bookcases/storage cabinets and ceiling fan. Upstairs loft has attached room that can be used as a small office or storage. (2) upstairs bedrooms have sliding mirrored closet doors. Upstairs bath has double sinks and tub/shower combo. Spacious upstairs hall with good separation between bedrooms. Downstairs bath is a full bath with tub/shower combo. Downstairs laundry room with storage cabinets & counter. 3 car garage, backyard covered patio, built-in gas BBQ with side burner & refrigerator, (2) backyard fountains, enclosed front courtyard with fountain. This is a MUST SEE!
- Type:
- Single Family
- Sq.Ft.:
- 816
- Status:
- Active
- Beds:
- 3
- Lot size:
- 0.22 Acres
- Year built:
- 1971
- Baths:
- 1.00
- MLS#:
- SW24093807
ADDITIONAL INFORMATION
Located in a peaceful neighborhood of Jurupa Valley, this three-bedroom, one-bath home sits on a generous 9,583 square-foot lot, offering ample outdoor space for gardening or entertaining. This cozy home and expansive backyard is a blank canvas ready to transform into your own personal oasis.
$1,100,000
6821 Nottoway Court Jurupa Valley, CA 91752
- Type:
- Single Family
- Sq.Ft.:
- 3,831
- Status:
- Active
- Beds:
- 5
- Lot size:
- 0.18 Acres
- Year built:
- 2019
- Baths:
- 3.00
- MLS#:
- WS24092722
ADDITIONAL INFORMATION
This Charming and Castle style dream Home is Located in the Riverbend Community situated On Cul-De-Sac at the end of street. The harmonious neighbor relationships make many children cheering and laughing in this corner. The two story Lennar home features 5 bedrooms, 3 bathrooms and offers plenty of extra space for entertaining, working from home. Upon entering the home, you will be greeted by a formal living room with beautiful crystal chandelier, a well-designed dining room, a Large and spacious family room, a California Room, bright open kitchen with a gourmet-inspired center island. There is a independent suite on the side, and 3 cars storage space. Upstairs you will find an Oversized Entertainment Loft, a laundry room, full-sized bath and three bedrooms, a huge and gorgeous master suite with a large walk-in closet and an impressive master retreat, master bath with soaking tub and dual sinks. this house floorplan is one that’s sure to impress one and all.The most amazing thing about the community is the huge park for residents to enjoy, including a 9 hole Frisbee golf course, a long river, the large soccer field, basketball court, picnic areas, equestrian trail and many playgrounds. Easy access to 15 freeway, good schools, shopping centers, restaurants, parks and entertainment. Embrace the Pleasant Lifestyle that this Spacious Home can offer.This house is truly a must-see!
- Type:
- Single Family
- Sq.Ft.:
- 1,656
- Status:
- Active
- Beds:
- 3
- Lot size:
- 0.47 Acres
- Year built:
- 1972
- Baths:
- 2.00
- MLS#:
- CV24089511
ADDITIONAL INFORMATION
**Charming Equestrian – A Diamond in the Rough at 11231 66th St, Jurupa Valley, CA** POOL HOME Discover the untapped potential of this rustic horse property nestled on a spacious lot in the heart of Jurupa Valley. This unique home is ideally located at 11231 66th St and offers an abundance of opportunities to craft your dream home in a serene equestrian neighborhood. **Property Features:** - **Lot Size:** Generously OVER sized property providing ample room for expansion and equestrian facilities. ****Outdoor Living:** The property boasts mature trees and wide-open spaces, perfect for outdoor activities and future landscaping projects or room for gardens and beyond ..... pool to relax by ... and oversized attached direct access garage (laundry in the garage) RV PARKING / TOY PARKING / TWO SHEDS Custom Built **Home Details:** **Condition:** This home is a true make it your own home, needing your personal touch and offering a fantastic canvas for the right buyer with vision and ambition.... YOU MUST LOVE SPACE and do not miss the Goose Creek GOLF COURSE VIEWS from the front yard and back yard ... **Potential:** With some personal updates, this property can be transformed into a charming country retreat or a lucrative investment in an increasingly desirable area. Embrace the spirit of the great outdoors and seize the opportunity to create and customize this home to your tastes. This is your chance to own a piece of rural tranquility with the conveniences of city life just minutes away. Whether you're looking to invest or create your personal haven, 11231 66th St offers limitless possibilities. Don’t miss out on this rare opportunity to create your dream equestrian estate in Jurupa Valley! Make us an offer we can not refuse!
$1,159,800
6136 Peregrine Drive Jurupa Valley, CA 91752
- Type:
- Single Family
- Sq.Ft.:
- 4,122
- Status:
- Active
- Beds:
- 6
- Lot size:
- 0.17 Acres
- Year built:
- 2015
- Baths:
- 4.00
- MLS#:
- IG24090548
ADDITIONAL INFORMATION
Discover the next level of living in this Next-Gem design built by Lennar Homes that offers space for multi-generational families without compromising your privacy or independence in the Harvest Village Community in the City of Jurupa Valley. It’s a home within a home that offers a separate entrance, kitchenette with granite counters, stainless steel microwave, refrigerator, living area, first floor bedroom that has brand new flooring with an additional area that could be used as an office, generously sized walk-in closet, laundry area with stackable washer/dryer, full bathroom with walk-in shower and a single car attached garage. This home offers generous living areas that are meticulously designed to accommodate the hustle and bustle of family life. You'll enjoy the modern kitchen with expansive granite kitchen island/breakfast bar, stainless steel appliances, double oven, ample amount of kitchen cabinets with soft closing drawers/doors, and plenty of counter space. Open concept floor plan that offers 5 bedrooms, 3.50 bathrooms, tile flooring throughout the first level, spacious family room, huge upstairs loft, laundry room is conveniently located upstairs with walk-in linen closet, massive primary bedroom, primary bathroom with dual sinks, vanity area, standing shower with glass shower doors, soaking tub, and walk in closet that can accommodate large wardrobes. Junior master suite upstairs with it's own private full bathroom and walk-in closet. The interior has been freshly painted, brand new flooring throughout the interior, artificial grass in the front yard, tankless water heater, and includes a solar lease (Buyer to assume). Centrally located near the 15 freeway with easy access, near the Goose Creek Golf Club, shopping, Lowe's, restaurants, and a short walk to the community park. This is a one-of-a-kind home and act now before it is too late.
- Type:
- Single Family
- Sq.Ft.:
- 1,801
- Status:
- Active
- Beds:
- 4
- Lot size:
- 0.18 Acres
- Year built:
- 2012
- Baths:
- 2.00
- MLS#:
- WS24092523
ADDITIONAL INFORMATION
Bordered Eastvale rarely found single story 4 beds 2 baths house with huge front and backyard. No HOA, paid off solar panel, highly rated River Height Middle and Eleanor Roosevelt High, walking distance to Louis Vandermolen Elementary, shopping center and restaurants, minutes away from freeway 15 & 60. Entering into the beautiful property, 3 decent sized bedrooms are on the right side of the hallway, you can use as kids' rooms, guest room or office. Living room with fireplace is open to kitchen and dining area. Gormet kitchen has a big island, pantry and stainless-steel appliances and is facing the sliding door leading to a fully landscaped, well-maintained, good-sized back and side yard. The other side of the house is a master suite with walk in closet, double sink, bathtub and shower. A huge laundry room with sink and storage is leading to the decent sized 2 car garage. Single story neighbors at the side and at the back, full of nature lights, a lot of storage area, easy maintain tile flooring all through the house, this home won't last long on the market.
$1,098,800
6960 Jetty Court Jurupa Valley, CA 91752
- Type:
- Single Family
- Sq.Ft.:
- 4,120
- Status:
- Active
- Beds:
- 6
- Lot size:
- 0.16 Acres
- Year built:
- 2017
- Baths:
- 5.00
- MLS#:
- IG24085775
ADDITIONAL INFORMATION
- Type:
- Manufactured/Mobile Home
- Sq.Ft.:
- 1,176
- Status:
- Active
- Beds:
- 3
- Year built:
- 1999
- Baths:
- 2.00
- MLS#:
- IG24084249
ADDITIONAL INFORMATION
Great starter home with 3 bedrooms and 2 baths built in 1999. Fleetwood home. Laminate flooring recently installed in living room and hallway. Community has pool, jacuzzi, recreational area, and Tile flooring in kitchen. Covered Carport. Gated community. Conveniently located near stores, school and fwy's.
$1,280,000
6882 Keyway Ct Jurupa Valley, CA 91752
- Type:
- Single Family
- Sq.Ft.:
- 3,394
- Status:
- Active
- Beds:
- 5
- Lot size:
- 0.21 Acres
- Year built:
- 2019
- Baths:
- 3.00
- MLS#:
- WS24082010
ADDITIONAL INFORMATION
This residence was meticulously constructed by Lennar in 2019, nestled on an exclusive corner lot. The grandeur extends outdoors with a sprawling yard spanning 9,148 square feet, while inside, the residence exudes elegance and spaciousness across its 3,394 square feet of meticulously designed living space. With a flawless layout comprising 5 bedrooms and 3 bathrooms, every detail of this home exudes perfection. Upon entry, a discerning eye will appreciate the refined office area to the right, providing a distinguished workspace, while to the left, a lavishly appointed bathroom and bedroom offer indulgent comfort and privacy. The heart of the home lies in the magnificent kitchen, where culinary enthusiasts will revel in the expansive central island, providing ample space for culinary creations and entertaining in style. Ascending to the second floor, a sense of refinement continues with the inclusion of a loft, offering an additional retreat for relaxation and leisure. Indulge in the myriad of outdoor amenities offered within the community, including a sprawling park, barbecue area, children's playground, basketball court, equestrian trail, and a 9-hole Frisbee golf course—perfect for leisurely strolls, family gatherings, and recreational activities. Convenience is paramount in this sought-after locale, with an array of shopping centers, supermarkets, and restaurant establishments just moments away. Such as Costco, 99 Ranch Market, and Eastvale Gateway Shopping Mall, every convenience is within reach. Effortless commuting is ensured with convenient access to major highways including 15, 60, 10, and 91, facilitating seamless travel throughout the region. Moreover, esteemed educational institutions such as River Heights Intermediate School and Eleanor Roosevelt High School provide an unparalleled academic environment, offering children a stellar foundation for future success. In sum, this distinguished residence embodies the epitome of upscale living, seamlessly blending style, functionality, and sophistication to cater to the discerning tastes of its occupants.
$600,000
6331 Lyra Road Eastvale, CA 91752
- Type:
- Condo
- Sq.Ft.:
- 1,384
- Status:
- Active
- Beds:
- 2
- Lot size:
- 0.02 Acres
- Year built:
- 2016
- Baths:
- 3.00
- MLS#:
- OC24081866
ADDITIONAL INFORMATION
Location, location, location! Experience the perfect blend of lifestyle and investment potential in this exceptional three-story condo, nestled in a highly desirable gated community. The original half bath on the second floor has been expertly converted into a full bath, enhancing the functionality and appeal of the space (please note, this modification was completed without a permit). This strategic enhancement, alongside the home's prime location, promises substantial potential for value appreciation, making it a compelling choice for both investors and homeowners. Ideally located, this property is within walking distance to a plethora of amenities including a 24-hour fitness center, Panera Bread, Vons, restaurants, Home Depot, Target, a medical building, and a Tesla Supercharger. The development of a future downtown area nearby and easy access to I-15, Highway 60, and Highway 91 further enhance its appeal. The home enjoys a unique position right next to the community pool, providing beautiful views and immediate access to the pool, jacuzzi, playground, and BBQ area—all part of the HOA. Natural light floods the interior, highlighting the spacious and open layout. The first floor features a large office space, perfect for remote work or a hobby room, enhancing the practicality of this beautifully maintained property. Discover upscale living and investment opportunities in this vibrant and growing community. Don’t miss the chance to own this prime property that offers both a luxurious lifestyle and significant investment potential.
$1,195,000
6943 Ellicott Court Jurupa Valley, CA 91752
- Type:
- Single Family
- Sq.Ft.:
- 4,120
- Status:
- Active
- Beds:
- 7
- Lot size:
- 0.29 Acres
- Year built:
- 2017
- Baths:
- 5.00
- MLS#:
- WS24080689
ADDITIONAL INFORMATION
Welcome to this exquisite Lennar "NexGen" home, boasting one of the largest floor plans in the heart of Jurupa Valley. This charming residence offers 7 bedrooms, 4 bathrooms, ( Title shows 6 bedrooms )spanning 4,120 square feet of living space on a generous 12,632 square foot lot nestled on a serene cul-de-sac street. Step inside to discover laminate and tile flooring throughout the main level, complemented by a convenient half bathroom. The inviting living room features a cozy fireplace, while the spacious kitchen dazzles with granite countertops, stainless steel appliances, and a convenient walk-in pantry. Upstairs, a versatile loft awaits, perfect for a small office or TV room. Retreat to the master bedroom showcasing an ensuite bathroom complete with a shower, bathtub, and sizable walk-in closet, alongside a well-appointed laundry room. The attached Nex-Gen unit boasts its own private outside entry and attached garage, offering a secluded bedroom retreat, a comfortable living room, a laundry room, and a convenient kitchenette. Additional highlights of this home include a tankless water heater, solar energy system, and low-maintenance front and back yards. Enjoy the convenience of nearby supermarkets, restaurants, parks, shopping centers, and schools, with easy access to the 15, 10, and 60 freeways. Don't miss the chance to make this your dream home! Schedule a viewing today and experience the true essence of entertainer's style living. Leased Solar system( Buyer to assume)
- Type:
- Single Family
- Sq.Ft.:
- 2,404
- Status:
- Active
- Beds:
- 4
- Lot size:
- 0.1 Acres
- Year built:
- 2018
- Baths:
- 3.00
- MLS#:
- OC24081581
ADDITIONAL INFORMATION
Welcome your Dream Home! Location! Location! Highly sought Riverbend Community in Jurupa Valley, you will find this classical two story 4 bedroom, 3bathrooms 2,404 square foot home is convenient to everything! Bright and spacious kitchen with a walk-in pantry, living room with fireplace, and one bedroom downstaris fitting your diverse demands. The second floor entertains a loft, master bedroom suite with walk-in closet, separate show and tub. The other two guests rooms, the third bath room and the laundry room downstairs as well. Perfect size and Open layout! The backyard is planned to be easily maintained with no neighborhood facing, protect your privacy! Community playground, walking trail, basketball courts, exercise courses and picnic, low HOA in friendly and peaceful neighborhood. Easy access to freeways, close to parks, walking trails and Goose Creek golf course.
Mira Loma Real Estate
The median home value in Mira Loma, CA is $523,000. This is higher than the county median home value of $386,200. The national median home value is $219,700. The average price of homes sold in Mira Loma, CA is $523,000. Approximately 57.39% of Mira Loma homes are owned, compared to 35.03% rented, while 7.59% are vacant. Mira Loma real estate listings include condos, townhomes, and single family homes for sale. Commercial properties are also available. If you see a property you’re interested in, contact a Mira Loma real estate agent to arrange a tour today!
Mira Loma, California 91752 has a population of 30,716. Mira Loma 91752 is more family-centric than the surrounding county with 40.71% of the households containing married families with children. The county average for households married with children is 36.51%.
The median household income in Mira Loma, California 91752 is $70,880. The median household income for the surrounding county is $60,807 compared to the national median of $57,652. The median age of people living in Mira Loma 91752 is 34.6 years.
Mira Loma Weather
The average high temperature in July is 92.9 degrees, with an average low temperature in January of 43.3 degrees. The average rainfall is approximately 16.4 inches per year, with 0 inches of snow per year.
