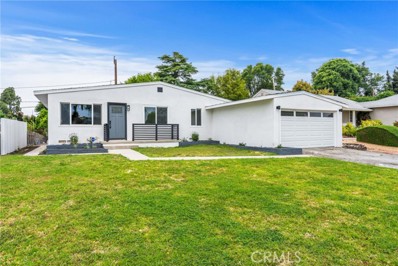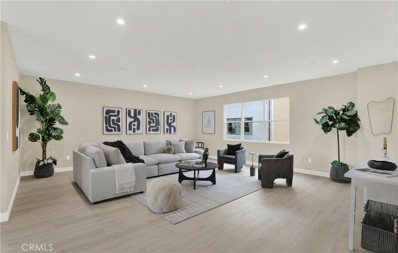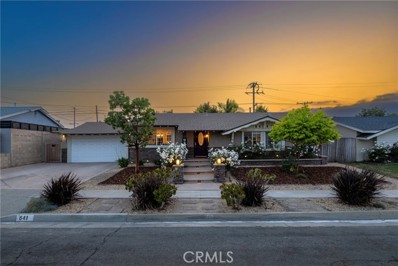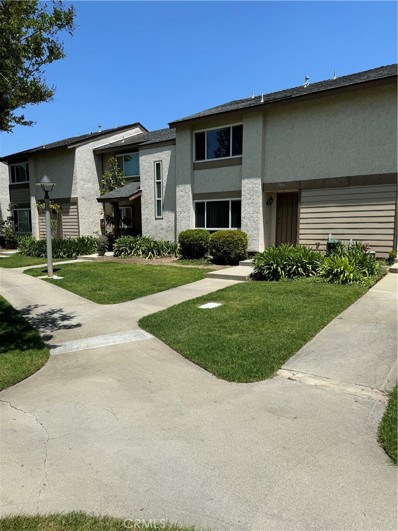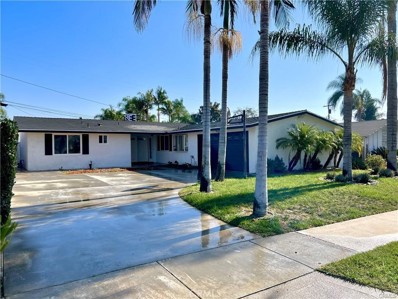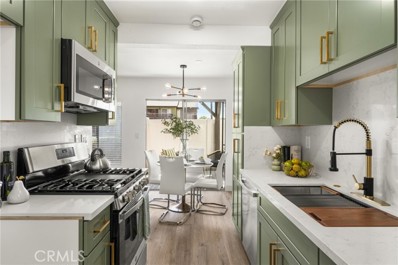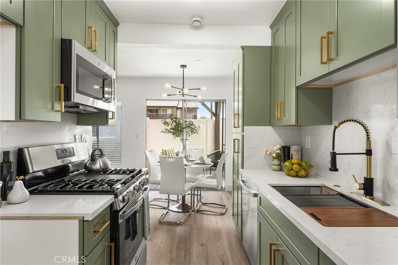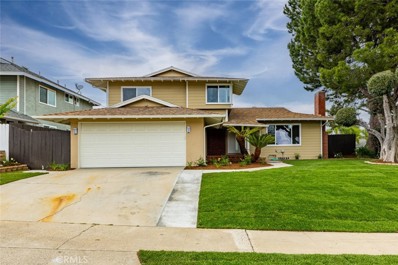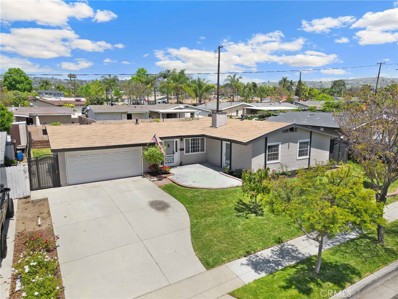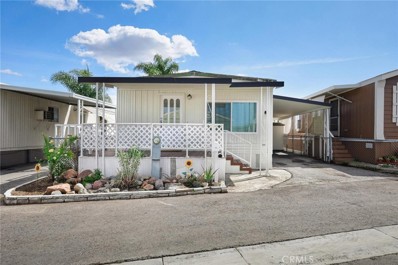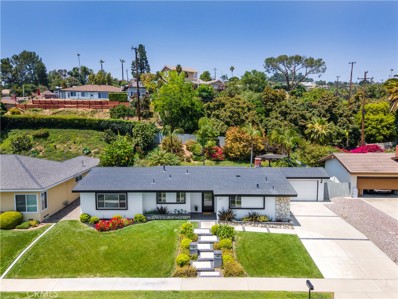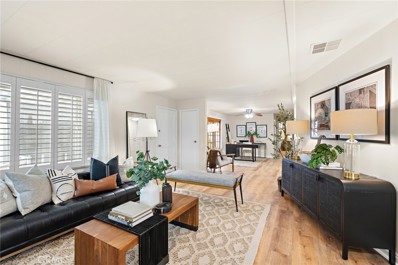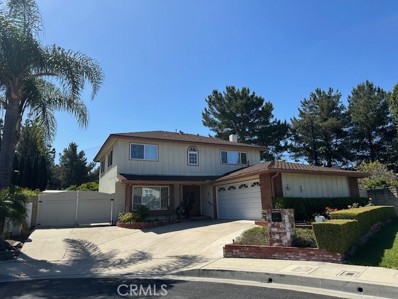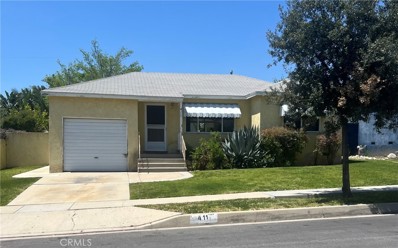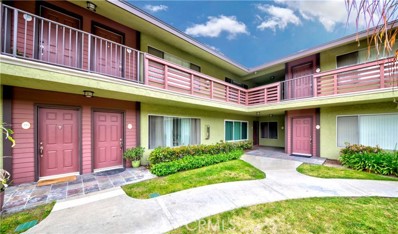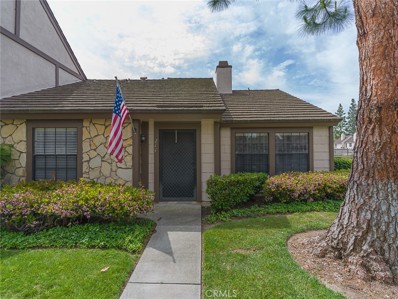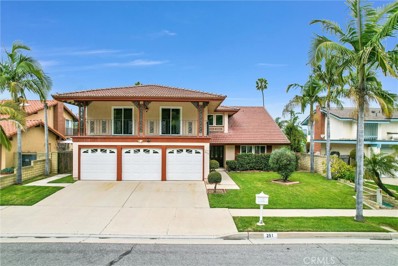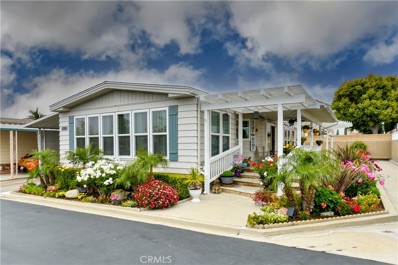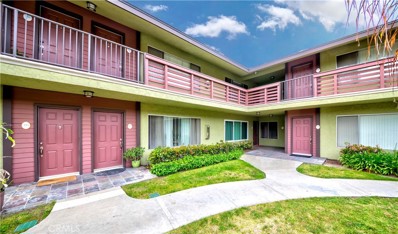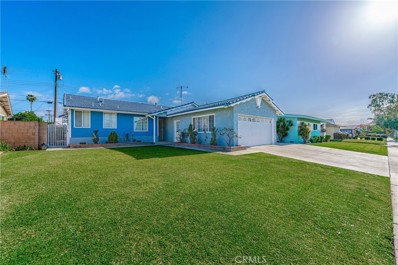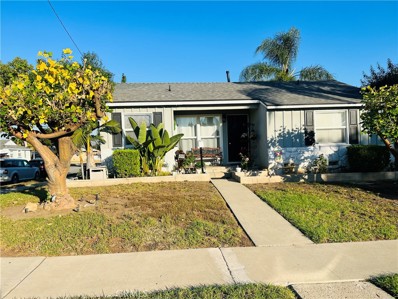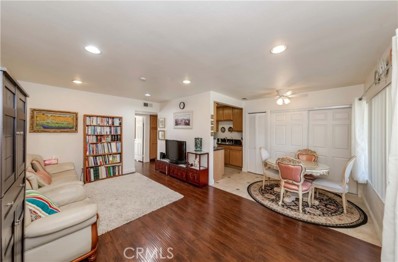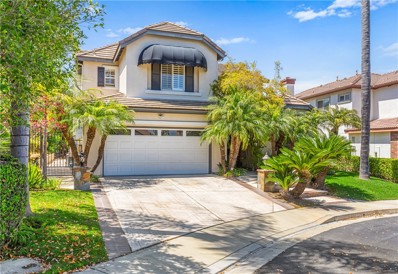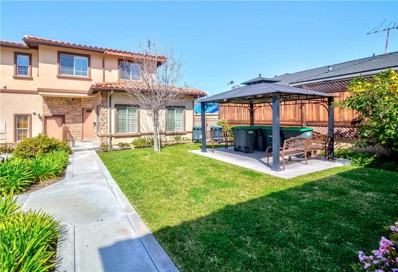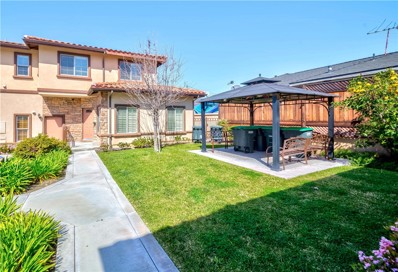La Habra CA Homes for Sale
- Type:
- Single Family
- Sq.Ft.:
- 1,628
- Status:
- Active
- Beds:
- 4
- Lot size:
- 0.21 Acres
- Year built:
- 1950
- Baths:
- 2.00
- MLS#:
- DW24103273
ADDITIONAL INFORMATION
This stunning 4-bedroom, 2-bathroom home in La Habra offers a perfect blend of modern updates, spacious living, and a fantastic location. Move right in and enjoy the many amenities this property has to offer.Completely renovated kitchen featuring quartz countertops, new cabinetry, and recessed lighting for a bright and stylish atmosphere.Updated bathrooms with new tile, vanities, and plumbing for a spa-like feel.Freshly updated electrical system ensures peace of mind and worry-free living.New flooring throughout provides a clean and contemporary look. Spacious open floor plan creates a perfect environment for entertaining or relaxing with family.Huge den offers additional living space for a home theater, playroom, or whatever your needs may be.Great schools in the area make this a perfect place to raise a family.Close proximity to Costco, shopping centers, hiking trails, and golf courses provides endless options for recreation and convenience. Don't miss this opportunity to own a piece of paradise in La Habra!
$1,090,000
355 Cypress Street La Habra, CA 90631
Open House:
Friday, 6/14 12:00-4:00PM
- Type:
- Condo
- Sq.Ft.:
- 3,056
- Status:
- Active
- Beds:
- 3
- Year built:
- 2024
- Baths:
- 4.00
- MLS#:
- OC24102106
ADDITIONAL INFORMATION
A wonderful opportunity to live in a brand new condo that FEELS LIKE A HOUSE in the beautiful city of La Habra. This condo is approx. 3,056 Sqft with 3 Bedrooms and 3.5 Bathrooms. Each Bedroom feels like a primary suite! It's the Largest floor plan in the community. High ceilings throughout the home makes the entire condo feel extra spacious. Numerous windows throughout which allows for natural light. Wonderful kitchen opens to an enormous dining room. Kitchen has soft closing drawers and cabinets. Large kitchen with quartz countertop and a large waterfall island. Brand new appliances (dishwasher, stove, microwave). Vinyl Flooring throughout. Large First Floor Suite with Den. Enormous Great Room. Two Bedrooms and Loft upstairs. Primary Bedroom has two closets. Primary Bathroom has dual sinks and walk in shower. Balcony/Deck on Third Floor has panoramic view of the neighborhood and hills. Large Laundry Room. 2 Car Direct Access Garage. Solar panels help lower electricity bill. Community has numerous guest parking and BBQ/Picnic area. Conveniently located near restaurants, shopping centers, markets, schools, parks, and more. Easy access to the 57, 5, and 91 Freeways.
$899,000
641 Wall Street La Habra, CA 90631
Open House:
Friday, 6/14 4:30-6:30PM
- Type:
- Single Family
- Sq.Ft.:
- 1,577
- Status:
- Active
- Beds:
- 3
- Lot size:
- 0.17 Acres
- Year built:
- 1957
- Baths:
- 2.00
- MLS#:
- PW24101045
ADDITIONAL INFORMATION
Welcome to 641 Wall Street, an inviting family home, on a large lot, with a spacious backyard, and updated. Enter through the front door to the freshly painted living room with original hardwood floors. Crown molding accents the room that opens to the dining and kitchen. Kitchen features granite counter tops, recessed lighting and stainless appliances. The oversized great room features high ceilings, French doors, laminate flooring and a built in bookcase. The French doors lead to amazing pool sized back yard, with lush grass for hours of play. Summers can be spent on the patio, or enjoying the shade of the amazing mature tree. The bedrooms are generous in size and have beautiful hardwood floors. Bathrooms have been updated. The front yard features updated stone, hardscape and drought tolerate landscaping. Nice way to save on the water bill. AC was recently replaced with a high efficiency 16 Seer system to keep you cool in the summer. Attic has fresh insulation for additional energy efficiency. Award winning Lowell Joint School District and Fullerton High School District.
- Type:
- Condo
- Sq.Ft.:
- 1,276
- Status:
- Active
- Beds:
- 3
- Lot size:
- 0.04 Acres
- Year built:
- 1975
- Baths:
- 3.00
- MLS#:
- PW24094554
ADDITIONAL INFORMATION
This townhome in Sunny Hills HOA offers a fantastic living experience with its proximity to essential amenities like shopping centers, schools, and medical facilities. In 2019 new windows and flooring were installed throughout and the bathrooms were beautifully updated. Residents can enjoy outdoor activities with nearby walking trails* and take advantage of the beautifully landscaped private pool and play area. The home includes a convenient two-car garage with direct access through the patio, and ample guest parking ensures visitors are always welcome. This makes it an ideal choice for anyone looking for comfort and convenience in their living environment. *Check out Vista Valle Park Path. A quiet park nestled against the West Coyote Hills. There is a playground, open grass space, and the paved trail.
$895,000
600 Maple Street La Habra, CA 90631
- Type:
- Single Family
- Sq.Ft.:
- 1,328
- Status:
- Active
- Beds:
- 4
- Lot size:
- 0.14 Acres
- Year built:
- 1981
- Baths:
- 2.00
- MLS#:
- IV24099605
ADDITIONAL INFORMATION
Great opportunity for a family. The seller will help Buyers to buy the rate down and help with closing costs/NRCC up to $15,000.00. Don't wait. Located in the Desirable city of La Habra!!! 4 Bedroom 2 bath in Great Neighborhood. This HOT summer, swim in your OWN POOL and play BasketBall hoop on Front lawn. is perfect for Summer Days!!!! Nearby schools, shopping, and freeways. Ready To Move in Schedule your showings. It's very easy to show.
- Type:
- Condo
- Sq.Ft.:
- 660
- Status:
- Active
- Beds:
- 1
- Year built:
- 1970
- Baths:
- 1.00
- MLS#:
- CRPW24095655
ADDITIONAL INFORMATION
NEW Simonton Double Pane Energy Efficient Windows Will Be Installed on June 7th !Gorgeous & Refined Remodel with every detail addressed. This Spacious & Stunning, Quiet & Convenient Ground Floor Condominium was Just Finished & WILL NOT LAST! With over $85,000 in upgrades the lucky buyer who gets their offer accepted will enjoy Completely New Top Of The Line AC Pro Full Central Heating & AC system with a New Google Nest Smart Home Thermostat, New Quartz Countertops throughout with Full Kitchen Quartz Backsplash, New Shaker Cabinets with Soft Close Hinges + Added Kitchen Pantry for Extra Storage, New Waterproof Plank Flooring throughout with Seamless Transitions, New Stainless Steel Kitchen Appliances with a Single Basin Workstation Sink and a Modern Sprayer Faucet, New Recessed Lighting Throughout on Dimmer Switches, Luxurious 5 ¼â€? Baseboards, New Custom Vanity with Double Sinks and a Touch Light Defogging Vanity Mirror, New Brushed Gold Rain Shower & Tub Faucets with a Hand Held Sprayer in a Soothing Relaxation Tub with a Full Designer Tile Surround that includes a Shampoo Shelf, New Modern Door Handles & Towel Bars all accented with Fresh Designer Chosen Paint. There is Only One Condo Like This. There just isn’t another one like it locally or in the surrounding cities. DONâ
- Type:
- Condo
- Sq.Ft.:
- 660
- Status:
- Active
- Beds:
- 1
- Year built:
- 1970
- Baths:
- 1.00
- MLS#:
- PW24095655
ADDITIONAL INFORMATION
NEW Simonton Double Pane Energy Efficient Windows Will Be Installed on June 7th !Gorgeous & Refined Remodel with every detail addressed. This Spacious & Stunning, Quiet & Convenient Ground Floor Condominium was Just Finished & WILL NOT LAST! With over $85,000 in upgrades the lucky buyer who gets their offer accepted will enjoy Completely New Top Of The Line AC Pro Full Central Heating & AC system with a New Google Nest Smart Home Thermostat, New Quartz Countertops throughout with Full Kitchen Quartz Backsplash, New Shaker Cabinets with Soft Close Hinges + Added Kitchen Pantry for Extra Storage, New Waterproof Plank Flooring throughout with Seamless Transitions, New Stainless Steel Kitchen Appliances with a Single Basin Workstation Sink and a Modern Sprayer Faucet, New Recessed Lighting Throughout on Dimmer Switches, Luxurious 5 ¼” Baseboards, New Custom Vanity with Double Sinks and a Touch Light Defogging Vanity Mirror, New Brushed Gold Rain Shower & Tub Faucets with a Hand Held Sprayer in a Soothing Relaxation Tub with a Full Designer Tile Surround that includes a Shampoo Shelf, New Modern Door Handles & Towel Bars all accented with Fresh Designer Chosen Paint. There is Only One Condo Like This. There just isn’t another one like it locally or in the surrounding cities. DON’T LET THIS BE THE ONE THAT GOT AWAY. This condo has higher quality and better upgrades than new home builds and custom remodels. Call now before it’s gone.
$1,200,000
1501 Elmsford Avenue La Habra, CA 90631
Open House:
Saturday, 6/15 1:00-3:00PM
- Type:
- Single Family
- Sq.Ft.:
- 1,971
- Status:
- Active
- Beds:
- 3
- Lot size:
- 0.21 Acres
- Year built:
- 1963
- Baths:
- 3.00
- MLS#:
- SR24103081
ADDITIONAL INFORMATION
Presenting this exquisite, fully renovated residence now available in La Habra, boasting 3 bedrooms, 3 bathrooms, and 1,971 SqFt of living space. Revel in the modern upgrades, including new windows, flooring, and recessed lighting throughout. The inviting family room is bathed in natural light and centered around a cozy fireplace, nestled beside a picturesque window overlooking the front. The kitchen is a culinary delight, featuring laminated counters, a built-in gas stove, and ample storage space. A stunning white linear tile backsplash ties the space together seamlessly, complemented by top-of-the-line appliances including double ovens, refrigerator, and dishwasher. Each bedroom offers spaciousness and brightness, complete with generous closet space and ceiling fans for added comfort. The hall bath exudes elegance with a beautiful full bath, adorned with a marble counter and tile backsplash in the bath and shower. The primary bedroom boasts its own luxurious full bath, featuring a shower with a convenient bench. Outside, the lush green backyard welcomes you with freshly laid grass, providing a serene retreat for outdoor enjoyment.
$874,999
521 Jocelyn Drive La Habra, CA 90631
Open House:
Friday, 6/14 2:00-6:00PM
- Type:
- Single Family
- Sq.Ft.:
- 1,237
- Status:
- Active
- Beds:
- 3
- Lot size:
- 0.14 Acres
- Year built:
- 1959
- Baths:
- 2.00
- MLS#:
- SW24094568
ADDITIONAL INFORMATION
DON'T MISS OUT....521 Jocelyn Drive, nestled in the heart of La Habra's most sought-after neighborhood. This enchanting 3-bedroom, 2-bathroom residence boasts an inviting floor plan that perfectly blends warmth with elegance. Step inside to find a spacious living room illuminated by natural light, creating a bright and airy atmosphere ideal for both relaxing and entertaining. The chef’s kitchen features modern appliances, ample cabinetry, and a cozy dining area, making meal preparation a delight. Each bedroom is generously sized, providing personal retreats for all family members. The master suite is a true sanctuary, complete with a private bath and views of the beautifully landscaped backyard. Outside, the expansive patio offers a perfect setting for outdoor gatherings and quiet evenings under the stars. With its prime location close to top-rated schools, shopping, and dining, 521 Jocelyn Drive is more than just a house—it's a place to call home.
- Type:
- Manufactured/Mobile Home
- Sq.Ft.:
- n/a
- Status:
- Active
- Beds:
- 2
- Year built:
- 1971
- Baths:
- 2.00
- MLS#:
- PW24093560
ADDITIONAL INFORMATION
Come and take a Look at this Home Sweet Home of a A Deal Before it is Gone... Note:* Number of Bedrooms, Bathrooms and Square Footage to be Verified by Buyers and Buyers Brokers and or by designated Professionals hired by Buyers or Interested parties to know exact count of bedrooms, bathrooms and Square Footage. Interested Parties: Seller, Listing Broker & Listing Agent DO NOT Guarantee the ACCURACY of the Square Footage, Lot or Other Information Concerning the Conditions or Features of the Manufactured Home being Sold By the Seller or Obtained from Public Records or Other Sources. Selling Broker and or Selling Agent along with Buyers are Advised to Independently Verify the Accuracy of ALL Info. through Personal Inspection & w/Appropriate Professionals BEFORE the closing of Transaction. Manufactured Home is being sold in Present Condition with NO Guarantees/Warranties.
$1,050,000
641 La Vereda Drive La Habra, CA 90631
- Type:
- Single Family
- Sq.Ft.:
- 1,612
- Status:
- Active
- Beds:
- 3
- Lot size:
- 0.23 Acres
- Year built:
- 1959
- Baths:
- 2.00
- MLS#:
- PW24110192
ADDITIONAL INFORMATION
Nestled in the hills of La Habra, North of Whittier Blvd, this mid-century modern single-story home is move-in ready. Located on a quiet cul-de-sac, the property features 3 bedrooms and 2 bathrooms, encompassing a generous 1,612 square feet of living space on a 9,960 square foot lot. This home exudes pride of ownership and boasts an open floor plan with a huge living room perfect for entertaining. The kitchen is an open concept design, offering plenty of cabinets and countertop space, ideal for the home chef. A stunning rock fireplace adds a cozy touch to the living area. The convenience of inside laundry enhances the functionality of the home. The spacious master suite includes a full wall of closets with mirrored doors, providing ample storage. Both additional bedrooms are well-sized, and the bathrooms were remodeled in 2022, adding a modern touch. Recent updates also include the installation of HVAC and ducts in 2019 and 2021, respectively, a new water heater in 2022, and fresh exterior paint and stucco completed in 2022. The interior has been freshly painted, and new carpet was installed in 2022. Other features include: copper plumbing, scraped ceilings, recessed lighting, modern light fixtures, and beautifully maintained backyard landscaping. The tranquil backyard setting is perfect for relaxation and features a gazebo that offers privacy, making it an ideal spot for outdoor gatherings and quiet moments alike.
- Type:
- Manufactured/Mobile Home
- Sq.Ft.:
- 1,440
- Status:
- Active
- Beds:
- 2
- Year built:
- 1972
- Baths:
- 2.00
- MLS#:
- PW24089276
ADDITIONAL INFORMATION
Welcome to the highly desirable 55+ community of Friendly Village La Habra and step inside this updated beautiful home, which features brand new paint and flooring! This home has been very well maintained and offers a free-flowing floorpan that is sure to suit your lifestyle and needs! The kitchen features gorgeous granite countertops and full-height stone backsplash, a stainless steel gas range, and opens up to your dining area where you can host others. You'll find dual pane windows throughout and plantation shutters on the windows in the living room and dining room. There are wood French doors that lead to your front porch from the "office" area (flex space) right off the kitchen. The primary suite offers ample room with wall-to-wall closets, a separate vanity, and a stand-up shower. The secondary bedroom is large enough to accommodate guests as a bedroom, to serve as an office or craft room, or just fulfill any need you may have for more space! Lastly, there’s an indoor laundry room off the kitchen which also has additional storage space. Community amenities include a pool, spa, gym, small putting green and clubhouse with pool tables. Located minutes to Beach Boulevard, which gets you to several major freeways, you’ll definitely want to see this one before it’s gone!
$1,499,900
1331 Cherry Tree Circle La Habra, CA 90631
- Type:
- Single Family
- Sq.Ft.:
- 1,959
- Status:
- Active
- Beds:
- 4
- Lot size:
- 0.17 Acres
- Year built:
- 1978
- Baths:
- 3.00
- MLS#:
- SW24086801
ADDITIONAL INFORMATION
Location, Location, Location!!! Big opportunity to own this captivating family home, located on a small Cul-De-Sac, in a desirable area, quiet neighborhood, with a golf course view from the upper level. Don’t miss out on this one!!! Beautiful, spacious two-story home with RV parking, 2 car garage, large living/dining room combo, family room with a granite fireplace and sliding door leading out to a covered patio. Large private backyard with lush landscaping and fruit trees, and plenty of space to build your own pool, is an entertainer’s delight and perfect place to enjoy your family and friends. Main floor has a half bathroom, and a separate room with a walk-in shower and entry door from the family room and backyard (ready for that pool add on). The kitchen has corian countertops, 5 burners stove, double oven, microwave/convention oven, walk in pantry, tile flooring. This home has many detailed upgrades, that includes plantation shutters throughout, crown moldings, ceiling fans, an alarm security system, hands-free monitor station system with camera, house water softener, water filtration system in kitchen and master bathroom, walk-in tiled showers with handrails throughout. Beautifully upgraded master bathroom with custom arch window, corner tub jacuzzi, large walk- in tiled shower, corian countertop and custom cabinetry. No HOA. Conveniently located close to several shopping centers, grocery stores, restaurants, schools, parks, golf course, movie theater, water park, bowling alley, 30 min from Disneyland Resort and Knott’s Berry Farm. Make your appointment today before this "Gem" is gone.
$658,000
411 Lydia Street La Habra, CA 90631
- Type:
- Single Family
- Sq.Ft.:
- 836
- Status:
- Active
- Beds:
- 2
- Lot size:
- 0.14 Acres
- Year built:
- 1951
- Baths:
- 1.00
- MLS#:
- PW24089054
ADDITIONAL INFORMATION
Welcome to the very desirable neighborhood of La Habra, where this charming home boasts 2 cozy bedrooms and 1 full bath. Nestled on a beautiful tree-lined street within walking distance of the highly sought-after La Habra High School District. The interior space offers endless possibilities. The nice kitchen opens into a roomy private laundry. The spacious living room with picture window opens into the comfortable dining area with plenty of natural light from the sliding glass doors that lead to the inviting over-sized backyard with a large covered patio and plenty of room for outdoor entertaining. Close to shopping, restaurants, and local entertainment. Must See To Appreciate! This One Won't Last!
- Type:
- Condo
- Sq.Ft.:
- 882
- Status:
- Active
- Beds:
- 2
- Year built:
- 1971
- Baths:
- 1.00
- MLS#:
- CRPW24081844
ADDITIONAL INFORMATION
VERY WELL MAINTAINED "CREEKSIDE VILLAGE" GATED COMMUNITY. THIS SINGLE LEVEL UPSTAIRS UNIT HAS TWO GENEROUS SIZED BEDROOMS AND FULL BATHROOM WITH LIGHT & BRIGHT INSIDE, AIRY AND OPEN FLOOR PLAN. SPACIOUS LIVING ROOM WITH RECESSED LIGHTING. UPDATED KITCHEN WITH GRANITE COUNTERTOPS, UPGRADED CABINETS, APPLIANCES AND DINING AREA. CARPET FLOORING THROUGHOUT. ONE BEDROOM HAS MIRRORED CLOSET DOORS. ONE OF BEDROOMS HAS WALK-IN CLOSET. ASSIGNED ONE CARPORT (#24) PLUS PLENTY OF GUEST PARKING NEARBY. COMMUNITY HAS MULTIPLE SWIMMING POOLS AND BARBECUE AREAS, BEAUTIFULLY LANDSCAPED GROUNDS AND COMMUNITY LAUNDRY. HOA DUES INCLUDE GAS/WATER (INCLUDING HOT)/TRASH/FIRE INSURANCE/POOL/ALL OUTSIDE MAINTENANCE. CLOSE TO GROCERY MARKETS, SHOPPING, PARKS, RESTAURANT, MOVIE THEATER AND GOLF COURSES.
- Type:
- Condo
- Sq.Ft.:
- 1,190
- Status:
- Active
- Beds:
- 2
- Lot size:
- 0.07 Acres
- Year built:
- 1979
- Baths:
- 2.00
- MLS#:
- DW24080547
ADDITIONAL INFORMATION
Welcome to The Gables Community! This highly desired community single level home features a 2 bedroom, 2 bath, 2 car garage! Comfortable and modern living space situated right next to the swimming pool area in a park like setting. The two-bedroom, two-bathroom unit includes a spacious living room with cathedral ceilings, ample natural light and cozy gas fireplace, perfect for relaxing or entertaining. The open-concept kitchen has plenty of counter space, spacious pantry and cabinets for storage. The dining area is adjacent to the kitchen, providing a convenient and welcoming space for family. The 2 car garage leads you into your own private covered patio great for BBQ's, and access to enter the back side of the house. The master bedroom includes a vanity, large closet, shower, and bathroom, with a nice sized second bedroom that you can easily make it a home office. The condo also offers amenities such as central heating and air conditioning for comfort, washer and dryer hookups are in the hallway of the home. Community swimming pool and relaxing spa is just steps away from this condo. Situated in a desirable neighborhood, the condo provides convenient access to local shopping, dining, award winning schools, and parks, making it an ideal choice for a variety of lifestyles.
$1,390,000
251 Avenida Santa Anita La Habra, CA 90631
- Type:
- Single Family
- Sq.Ft.:
- 3,010
- Status:
- Active
- Beds:
- 5
- Lot size:
- 0.2 Acres
- Year built:
- 1973
- Baths:
- 3.00
- MLS#:
- PW24081727
ADDITIONAL INFORMATION
CITY LIGHTS, SNOW-CAPPED MOUNTAINS & HILLS VIEWS! A true pride of ownership! Beautiful setting in a single load street. Gorgeous property located in one of the best areas of La Habra, nestled in the hills of the exclusive "Country Hills East" community. Very nice development surrounded by lush mature trees and natural ambiance. Near Westridge and Los Coyotes Golf Courses -- great opportunity to live in a very exclusive area. Extremely sharp and executive two story; five bedrooms and 3 bathrooms; fabulous curb appeal; lots of natural light coming through this property. Grand entry with dramatic soaring ceilings and an open concept floorplan. Richly appointed and customized. Warmth and charm surround you everywhere with marvelous upgrades. Upgraded front door, awesome travertine and glass tile mosaic entrance, upgraded custom staircase railing, impressive living room, large inviting formal dining room, giant family room with upgraded fireplace. Stunning gourmet kitchen with granite countertops, upgraded cabinets, glass tile backsplash, stainless steel/black appliances, trey ceilings and garden windows. Main floor bedroom and bathroom for guests. Quality engineered wood and travertine flooring throughout. Elegant primary suite with walk-in closet, luxurious bathroom (tub & separate shower enclosure), offers city lights and nice hills view. Scraped ceilings, recessed lighting, custom painting, crown molding, mirrored closet doors and upgraded light fixtures. Dual-pane windows and sliding doors throughout. Fifth bedroom/huge bonus room with double sliding doors leading to huge balcony for perfect relaxing or morning coffee. All 3 bathrooms have been totally upgraded/remodeled. Handy laundry room downstairs. Direct access to the 3-car attached garage. Peaceful and private rear yard, perfect for outdoor entertaining; swimming pool & spa is the perfect spot for enjoying family and friends. Very convenient location, close to Westridge Plaza Shopping Center, Amerige Heights Shopping Center, Imperial Promenade, and also to restaurants, banks, grocery markets and golf courses.
- Type:
- Manufactured/Mobile Home
- Sq.Ft.:
- 1,440
- Status:
- Active
- Beds:
- 2
- Year built:
- 1976
- Baths:
- 2.00
- MLS#:
- PW24083044
ADDITIONAL INFORMATION
For those discerning buyers, this "pride of ownership" home is for you! It is absolutely gorgeous inside and out! Not only is this mobile tastefully updated, it is elegantly decorated. Did I mention, it has a great location too. Enjoy an unobstructed view of the spectacular morning sunrise. The kitchen is fully remodeled with new marble counters, new appliances and shaker cabinets. The appliances include a 5 burner Bosch gas cooktop, built in microwave, oven and dishwasher. There are two pantries and gorgeous lighting with a built in fan. The mobile also features laminate wood flooring, new dual pane windows throughout, ceiling fans, central air and heat. New roof was installed a few months ago. There is an inside laundry room has a custom door & screen door with access to the back tandem carport. The guest bath has marble counters, new faucets, remodeled walk in shower and new vanity. There is a beautiful white barn door that separates guest bedroom and guest bath. The kitchen has open floor plan that opens to large family room. The spacious master bedroom has mirrored closets and the master bath has been fully upgraded with many handy built in items, such as a built in hamper. Outside is your own private oasis. The gorgeous front porch is huge and surrounded by a beautiful array of plants and colorful flowers. The back storage unit has full electrical access inside and makes an excellent workplace. Just way too much to mention. This immaculate home is a must see! The community features a lake for fishing, beautifully, well maintained grounds, a community pool, clubhouse, gym, billiard/card room and jacuzzi. A fun community filled with friendly seniors. Resort living every day of the year. Purchaser must be 55yrs+ and pass park approval.
- Type:
- Condo
- Sq.Ft.:
- 882
- Status:
- Active
- Beds:
- 2
- Year built:
- 1971
- Baths:
- 1.00
- MLS#:
- PW24081844
ADDITIONAL INFORMATION
VERY WELL MAINTAINED "CREEKSIDE VILLAGE" GATED COMMUNITY. THIS SINGLE LEVEL UPSTAIRS UNIT HAS TWO GENEROUS SIZED BEDROOMS AND FULL BATHROOM WITH LIGHT & BRIGHT INSIDE, AIRY AND OPEN FLOOR PLAN. SPACIOUS LIVING ROOM WITH RECESSED LIGHTING. UPDATED KITCHEN WITH GRANITE COUNTERTOPS, UPGRADED CABINETS, APPLIANCES AND DINING AREA. CARPET FLOORING THROUGHOUT. ONE BEDROOM HAS MIRRORED CLOSET DOORS. ONE OF BEDROOMS HAS WALK-IN CLOSET. ASSIGNED ONE CARPORT (#24) PLUS PLENTY OF GUEST PARKING NEARBY. COMMUNITY HAS MULTIPLE SWIMMING POOLS AND BARBECUE AREAS, BEAUTIFULLY LANDSCAPED GROUNDS AND COMMUNITY LAUNDRY. HOA DUES INCLUDE GAS/WATER (INCLUDING HOT)/TRASH/FIRE INSURANCE/POOL/ALL OUTSIDE MAINTENANCE. CLOSE TO GROCERY MARKETS, SHOPPING, PARKS, RESTAURANT, MOVIE THEATER AND GOLF COURSES.
- Type:
- Single Family
- Sq.Ft.:
- 1,169
- Status:
- Active
- Beds:
- 3
- Lot size:
- 0.14 Acres
- Year built:
- 1959
- Baths:
- 2.00
- MLS#:
- DW24081260
ADDITIONAL INFORMATION
Welcome to your cozy retreat in La Habra! This lovely single-story home sits on a quiet street and has three bedrooms and two bathrooms. Inside, you'll find about 1,169 square feet of comfy living space. Stay cozy year-round with central heating and air conditioning. The kitchen is equipped with lots of cabinets, tiled countertops, and recessed lighting, perfect for whipping up delicious meals. There's also a nice spot for dining together. Outside, there's room for two cars in the garage, plus extra space on the long driveway for your RV, boat, or trailer. The front and backyard are spacious and green, just waiting for outdoor fun. Located close to schools and shops, this home offers a perfect mix of peace and convenience. Come make it yours in La Habra! Soon more pictures and video to come.
- Type:
- Single Family
- Sq.Ft.:
- 1,380
- Status:
- Active
- Beds:
- 3
- Lot size:
- 0.14 Acres
- Year built:
- 1951
- Baths:
- 1.00
- MLS#:
- IV24079365
ADDITIONAL INFORMATION
Ideal Starter Home in the Heart of La Habra We are delighted to offer this charming starter home situated in the heart of La Habra, conveniently close to the main downtown stores, schools, and shopping centers. This corner lot property boasts a wealth of potential, presenting an excellent opportunity for prospective buyers. The home features 3 bedrooms and 1 bathroom, an open-plan living room, and an oversized family den, providing ample space for comfortable living. The original solid hardwood floors throughout the house add a touch of classic elegance. An added advantage is the separate garage, which can be converted into a full Accessory Dwelling Unit (ADU), enhancing the property's value and versatility. While the home requires some TLC and is being offered in AS-IS condition, its prime location and inherent potential make it a highly attractive option. Don't miss the opportunity to buy this unique property—schedule a viewing today!
- Type:
- Condo
- Sq.Ft.:
- 660
- Status:
- Active
- Beds:
- 1
- Year built:
- 1971
- Baths:
- 1.00
- MLS#:
- PW24076396
ADDITIONAL INFORMATION
Welcome Home to your nice and cozy in the Heart of La Habra! It is the Downstairs unit Located in the Creekside Village Condominiums with Gated Community. This spacious and inviting one bedroom, one bathroom condo has Recessed Lights and boasts granite counter tops in the kitchen, and updated tiled vanity counter top in the bathroom. An added bonus is the closet right outside of the bedroom and next to Kitchen for storage! The charming and private backyard is perfect for entertaining guests or enjoying a morning cup of coffee! HOA amenities include pools and a BBQ area. The HOA Dues cover the Trash, Water, and Gas. One covered parking space is included. This unit is very closed all shopping and dining to parks and recreation. Easy access to the 57, 60, 5 and 91 freeways.
$1,899,000
1941 Sarazen Court La Habra, CA 90631
- Type:
- Single Family
- Sq.Ft.:
- 2,750
- Status:
- Active
- Beds:
- 4
- Lot size:
- 0.22 Acres
- Year built:
- 2000
- Baths:
- 3.00
- MLS#:
- OC24074724
ADDITIONAL INFORMATION
A Hawaiian tropical paradise in your own back yard. Welcome to 1941 Sarazen Court located in the beautiful gated community of Westridge Golf Club. Elegant, and utterly decadent, this view home delivers a spectacle of secluded living tucked within the Westridge Golf Course. Home is located in a secluded cul-de-sac near the top of the community. Impressively remodeled, the home carefully balances timeless traditional architecture and a seemingly unlimited amount of preferred upgrades. As you enter through the double glass front doors your eyes will be drawn to the two story ceilings in the formal living room, stunning wood flooring and sweeping staircase. Also included on the main floor of this home is a full bedroom and bathroom. The grand staircase takes you up to three additional bedrooms including the large primary suite with its own deck with views of downtown Los Angeles and the iconic Hollywood sign. The primary suite includes an additional retreat perfect for a gym, music room or creative space and walk in closet. The primary bath includes dual sinks, walk in shower and spacious spa soaking tub. The gourmet kitchen features glass front cabinets, under cabinet lighting, center island, breakfast counter and an abundance of storage overlooking the extended family room with glowing fireplace and custom shutters on the windows. Formal dining room includes an arch entry, custom wood molding accents and custom drapery. Outdoor entertaining is certain to be memorable thanks to the beautiful salt water pool, spa with water feature and hillside waterfall within the luxurious landscape. Many guests have commented that you would never need a vacation living in this home. Multiple areas throughout the yard for entertaining surrounding the built in bbq. Home includes dual air conditioning units, water softener and new tankless water heater. An inside laundry room, attached two car garage with extended storage area completes the home all located within the boundaries of outstanding highly desired private and public schools.
Open House:
Saturday, 6/15 1:00-4:00PM
- Type:
- Townhouse
- Sq.Ft.:
- 1,667
- Status:
- Active
- Beds:
- 3
- Lot size:
- 0.03 Acres
- Year built:
- 2014
- Baths:
- 3.00
- MLS#:
- AR24070670
ADDITIONAL INFORMATION
Welcome to this wonderful two-story home with 3 bedrooms and 2.5 bathrooms. Upon entering the welcoming home, greeted by a bright and airy open living, dining, and kitchen area. The owner has recently renovated the home with new laminated flooring, brand new carpeting and installed new tankless water heater. Laminated flooring on the first floor with tile flooring in the kitchen area, luscious carpeting throughout the staircase continuing to living quarters upstairs. Taking the stairs up, leads to 2 sizable bedrooms to the left, one of the bedrooms including a walk-in closet. To the right wing of the upstairs sits the laundry room and a large master suite. The spacious master suite features a large walk-in closet, bathroom with his-and-her sink with private tub and toilet room. The one other shared bathroom upstairs also features the same set up of his-and-her sink with private tub and toilet room. Downstairs, one half bathroom conveniently located next to the garage entry for guest and easy access. Kitchen offers all stainless appliances including built-in microwave, oven and dishwasher (Refrigerator is negotiable), granite countertop with breakfast counter. Sliding glass door opens onto a nice sized patio. Attached two car garages with two separate door access one to the internal of home and another access to the community. This Home is the front house of the most inner duplex, offering privacy and quietness from the street and close to the community benched pavilion. All this is conveniently situated in a well-maintained and quiet small community of 8 units with low HOA fee and no mello-roos tax. It is close to many local restaurants, shopping plazas and parks. This lovely home is a definite must see for your family and looking forward to seeing you soon!
Open House:
Saturday, 6/15 8:00-11:00PM
- Type:
- Townhouse
- Sq.Ft.:
- 1,667
- Status:
- Active
- Beds:
- 3
- Lot size:
- 0.03 Acres
- Year built:
- 2014
- Baths:
- 2.00
- MLS#:
- CRAR24070670
ADDITIONAL INFORMATION
Welcome to this wonderful two-story home with 3 bedrooms and 2.5 bathrooms. Upon entering the welcoming home, greeted by a bright and airy open living, dining, and kitchen area. The owner has recently renovated the home with new laminated flooring, brand new carpeting and installed new tankless water heater. Laminated flooring on the first floor with tile flooring in the kitchen area, luscious carpeting throughout the staircase continuing to living quarters upstairs. Taking the stairs up, leads to 2 sizable bedrooms to the left, one of the bedrooms including a walk-in closet. To the right wing of the upstairs sits the laundry room and a large master suite. The spacious master suite features a large walk-in closet, bathroom with his-and-her sink with private tub and toilet room. The one other shared bathroom upstairs also features the same set up of his-and-her sink with private tub and toilet room. Downstairs, one half bathroom conveniently located next to the garage entry for guest and easy access. Kitchen offers all stainless appliances including built-in microwave, oven and dishwasher (Refrigerator is negotiable), granite countertop with breakfast counter. Sliding glass door opens onto a nice sized patio. Attached two car garages with two separate door access one to the intern

La Habra Real Estate
The median home value in La Habra, CA is $770,000. This is higher than the county median home value of $707,900. The national median home value is $219,700. The average price of homes sold in La Habra, CA is $770,000. Approximately 54.67% of La Habra homes are owned, compared to 41.49% rented, while 3.85% are vacant. La Habra real estate listings include condos, townhomes, and single family homes for sale. Commercial properties are also available. If you see a property you’re interested in, contact a La Habra real estate agent to arrange a tour today!
La Habra, California has a population of 61,965. La Habra is less family-centric than the surrounding county with 35.96% of the households containing married families with children. The county average for households married with children is 36.16%.
The median household income in La Habra, California is $72,178. The median household income for the surrounding county is $81,851 compared to the national median of $57,652. The median age of people living in La Habra is 34.7 years.
La Habra Weather
The average high temperature in July is 83.2 degrees, with an average low temperature in January of 44.6 degrees. The average rainfall is approximately 15.4 inches per year, with 0 inches of snow per year.
