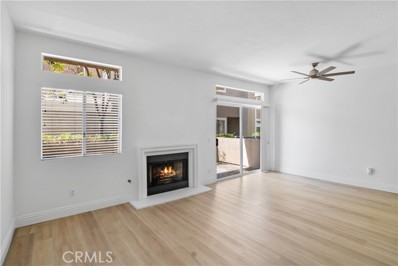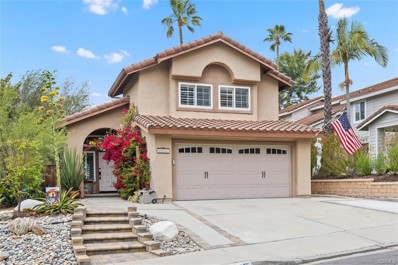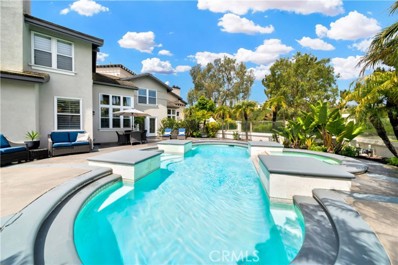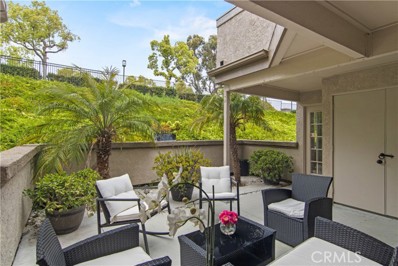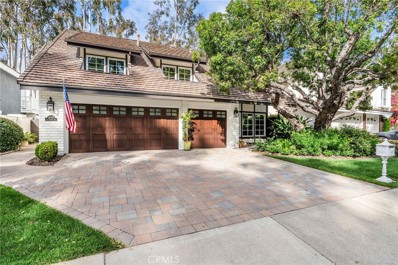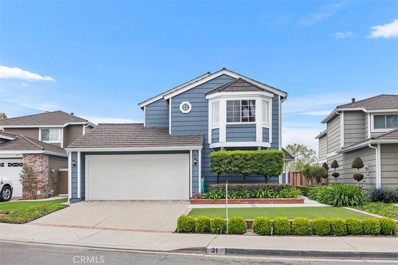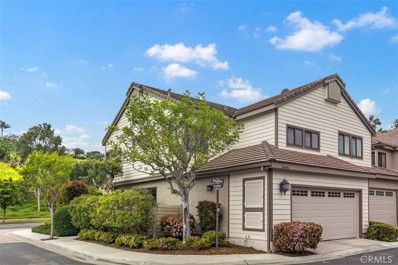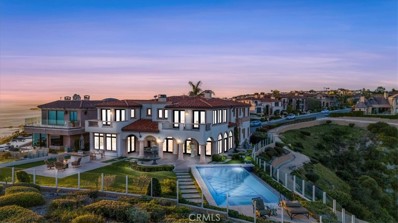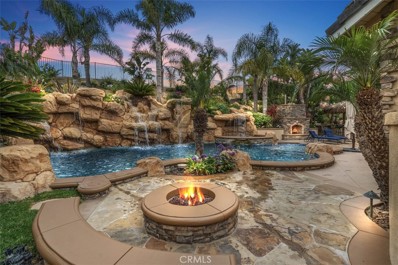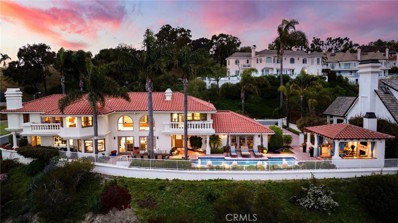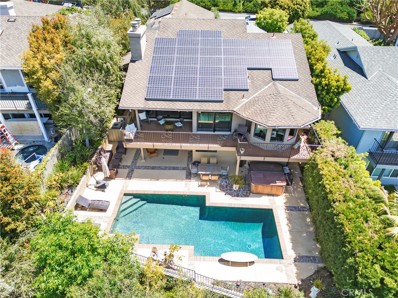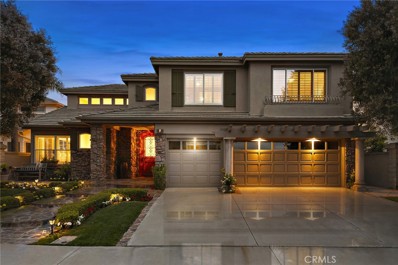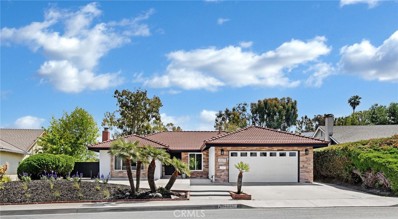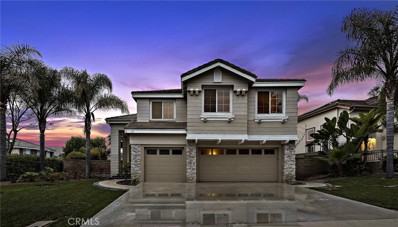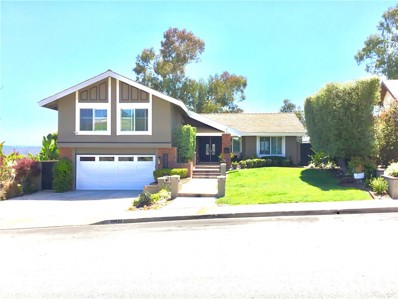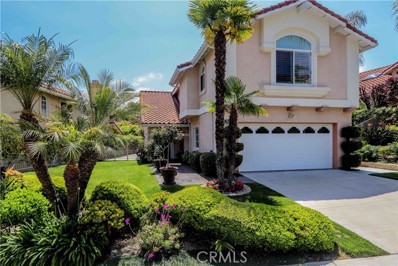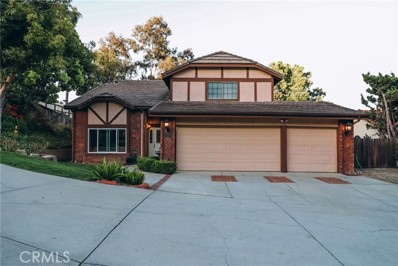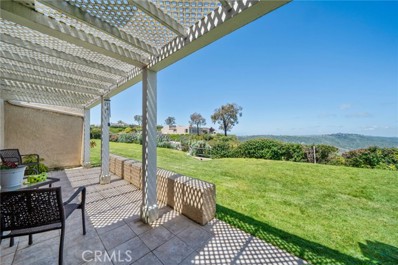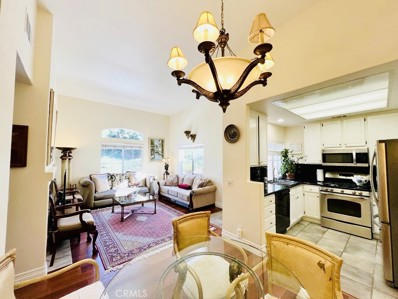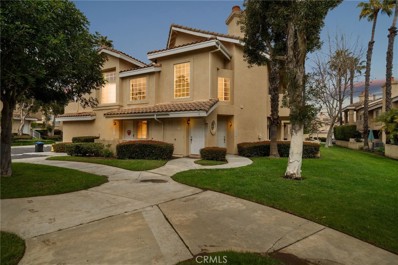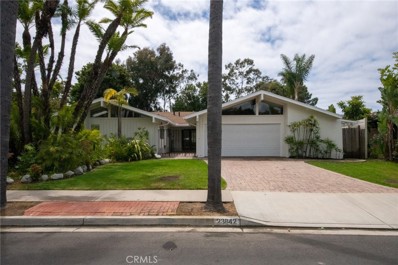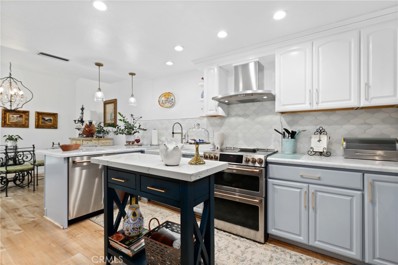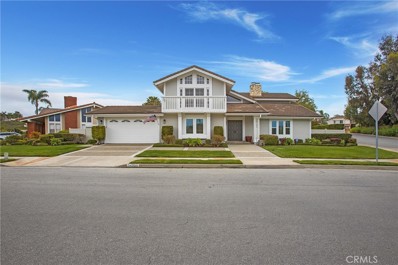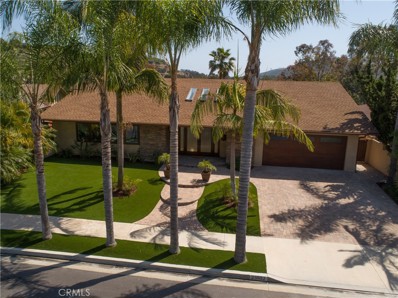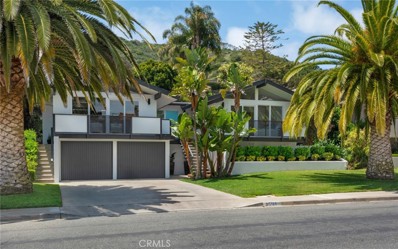Laguna Niguel CA Homes for Sale
- Type:
- Condo
- Sq.Ft.:
- 1,124
- Status:
- Active
- Beds:
- 2
- Year built:
- 1989
- Baths:
- 3.00
- MLS#:
- OC24091418
ADDITIONAL INFORMATION
Location, location, location!!! Walk to near by shopping & restaurants. Within a short distance to the Interstate 5 and 73 Toll Road for easy access to anywhere in Orange County. This 2 bedroom 3 bath home offers new Luxury Vinyl flooring, New Paint and all new Fixtures along with updated Granite counters in upstairs Bathrooms. The home has also been Re-Piped with Pex and Turn-Key. Open kitchen has granite counter tops, stainless steel appliances, a gas stove and microwave. Breakfast Bar area off of kitchen for informal dining and also a dining room area. Downstairs slider opens to a large outdoor patio area where you can enjoy the nice ocean breezes of Laguna Niguel. Gas fireplace in the living room. The upstairs offers two spacious bedrooms with Dual sinks in the main bedroom bath. Newer Water Heater and AC Unit. Property has a laundry room just off the attached and direct access, one car garage. HOA has great amenities with Pool and Spa.
$1,499,999
28661 Rancho Del Sol Laguna Niguel, CA 92677
- Type:
- Single Family
- Sq.Ft.:
- 1,924
- Status:
- Active
- Beds:
- 4
- Lot size:
- 0.14 Acres
- Year built:
- 1986
- Baths:
- 3.00
- MLS#:
- OC24091631
ADDITIONAL INFORMATION
Discover tranquility in this Spanish-inspired haven, where seamless living awaits. Step into the inviting formal living space adorned with bespoke Saltillo tiles and drenched in natural light. A sense of expansiveness is accentuated by lofty ceilings and a bespoke glass stairwell, elevating the ambiance. The kitchen, a host's delight, boasts granite countertops, modern stainless steel appliances, a custom exhaust hood, and a generous central island, ideal for gatherings. Flowing effortlessly from the kitchen is the family room, featuring a captivating fireplace and French doors leading to the meticulously landscaped backyard oasis. Completing the downstairs layout are a dining area and a convenient main floor bathroom. Ascend to the owner's suite, a personal sanctuary offering ample space and a private terrace, perfect for savoring morning coffee or evening sunsets. The luxurious en-suite bathroom features dual sinks, an upgraded shower and a walk-in closet. Additional bedrooms offer ample living space, with one thoughtfully transformed into a refined office area with built-in cabinetry. Outside, the custom backyard beckons with a wealth of amenities, including a Jacuzzi, built-in BBQ island, outdoor shower, gas fire-pit, covered patio, and lush landscaping, creating your own private retreat. Nestled on a cul-de-sac single-loaded street, this home boasts attractive curb appeal and a range of upgrades, including custom garage cabinetry, repiping, and an electric car hook-up. Plus, enjoy access to an exceptional HOA offering clubhouse amenities, pickleball courts, sports courts, and a pool. Experience the Laguna Niguel lifestyle today.
$1,395,000
74 Cameray Laguna Niguel, CA 92677
Open House:
Saturday, 6/1 1:00-4:00PM
- Type:
- Townhouse
- Sq.Ft.:
- 1,896
- Status:
- Active
- Beds:
- 3
- Year built:
- 1990
- Baths:
- 3.00
- MLS#:
- OC24092283
ADDITIONAL INFORMATION
One of the RAREST opportunities to hit the market in all of Orange County! Located in Bear Brand Ranch's coastal gated community of Cameray Point in Laguna Niguel awaits this wonderful townhouse with a pool. Yes, you read that correctly, your very own, private, pool and spa! The home features 1,896 square feet of living space, 3 bedrooms, 3 full bathrooms and is situated in a prime location within the community providing maximum privacy. The oversized, premium lot has allowed for the installation of an elegantly designed pool and spa and will be the perfect place to entertain or kick back and relax. Once inside you'll be greeted with an abundance of natural light, provided by ample windows and vaulted ceilings. Downstairs you will find the kitchen, breakfast nook, dining room, family room and 1 main floor bedroom with full bathroom. In addition, you'll have direct access to your 2-car garage. The updated kitchen features a serving window into the dining room and comes complete with cherry cabinets, granite countertops and stainless steel appliances. Upstairs hosts the remaining 2 bedrooms and conveniently located laundry room. The primary suite features a split level layout with a large walk in closet and en-suite bathroom with dual vanities and separate soaking tub. You'll enjoy world class beaches just minutes from your doorstep, a number of restaurants, shopping and the Dana Point harbor. With quick access to the 5 freeway and only 20 minutes from John Wayne Airport, this home is more than convenient.
- Type:
- Condo
- Sq.Ft.:
- 855
- Status:
- Active
- Beds:
- 2
- Year built:
- 1984
- Baths:
- 1.00
- MLS#:
- OC24067444
ADDITIONAL INFORMATION
Step into your charming ground-level oasis nestled in the sought-after Villa Mira community in Laguna Niguel. This residence boasts a modern, airy layout flooded with natural light throughout the day. With two sunny bedrooms and a contemporary bathroom featuring dual vanity sinks and a tiled tub/shower enclosure, this home exudes comfort and style. Elegant polished tile flooring spans the entirety of the space, leading to a standout open kitchen equipped with stainless steel appliances, recessed lighting, sleek cabinetry, and luxurious granite countertops. A detached one-car garage with ample built-in storage adds convenience, while the expansive extra large private patio invites relaxation and entertainment—perfect for BBQ and gatherings with loved ones. Residents also enjoy access to two resort-style swimming pools, a spa, and a clubhouse for leisure activities. Ideally situated near parks, schools, the Mission Viejo Mall, shopping centers, and Costco, this property epitomizes upscale living in Laguna Niguel.
$1,700,000
30392 Hampton Road Laguna Niguel, CA 92677
- Type:
- Single Family
- Sq.Ft.:
- 2,542
- Status:
- Active
- Beds:
- 4
- Lot size:
- 0.15 Acres
- Year built:
- 1977
- Baths:
- 3.00
- MLS#:
- OC24105694
ADDITIONAL INFORMATION
Nestled in the charming neighborhood of Charter Terrace, this home has been upgraded to perfection, offering a blend of modern amenities and timeless elegance. The amazing curb appeal is defined by solid mahogany garage doors and lovely trees. A custom walnut front door with two sidelights sets the tone for this warm, inviting home. The easy-flowing layout on the first floor is accentuated by wood-look tile floors, known for their easy maintenance and long-lasting quality. New exterior sliding doors and windows bring in abundant light and showcase green garden views. The first floor also features vaulted ceilings, new shaker-style interior doors, recessed lighting, and enhanced baseboards and crown molding. The airy kitchen stands out with granite counters, a coordinating tile backsplash, Bosch and KitchenAid stainless steel appliances, a wine refrigerator, and plenty of storage. A cozy eating nook anchors one end of the kitchen, while views to the adjoining family room are on the other side. Sliding doors in the family room open to a lovely private patio and yard, perfect for indoor-outdoor living. The renewed powder room exudes fun with vibrant blue wall tiles, a custom vanity, and all new fixture. Conveniently located on the first floor, the laundry room includes a pantry area for additional storage. Upstairs, you will find the freshly remodeled primary bedroom and bath. The primary bedroom features a vaulted ceiling and a view balcony. The real star is the primary bath, boasting coastal blue custom cabinetry, a spacious walk-in shower with a bench, a rain shower head, and a handheld faucet, as well as backlit vanity mirrors and modern brass Kohler fixtures.Three additional bedrooms offer comfortable living spaces, with two featuring cozy window seats perfect for relaxation. The spacious secondary bath has been completely remodeled with new tile flooring, custom cabinetry, designer sconces, and a new Kohler bathtub and fixtures. This home has great walkability with the local library, City Hall, the Laguna Niguel Community Center and shopping only a few blocks away. The vibrant city of Laguna Niguel is conveniently located close to both coastal towns of Dana Point and Laguna Beach and freeway access. This exceptional home in Charter Terrace is a true masterpiece of design and function, offering the best of modern living in a warm, inviting setting. Don't miss the opportunity to make this exquisite property your new home.
$1,775,000
31 Ticknor Place Laguna Niguel, CA 92677
Open House:
Sunday, 6/2 1:00-4:00PM
- Type:
- Single Family
- Sq.Ft.:
- 2,737
- Status:
- Active
- Beds:
- 4
- Lot size:
- 0.13 Acres
- Year built:
- 1985
- Baths:
- 3.00
- MLS#:
- OC24068576
ADDITIONAL INFORMATION
FIRST TIME ON THE MARKET! UPGRADED BEACON HILL HOME LOCATED ON A SINGLE LOADED CUL DE SAC WITH SUNSET VIEWS! Enter into this beautiful, expanded four bedroom home and be greeted with upgraded flooring & soaring ceilings in the living room. Kitchen remodel with granite counter tops, updated fixtures and finishes, plus stainless steel appliances Main floor bedroom and a full bath completes the downstairs. Upstairs there is a large master bedroom with vaulted ceilings and a balcony with a walk in closet. The master bathroom has dual sinks and separate shower and tub. Two additional bedrooms and a hall bathroom complete the upstairs. Additional upgrades include freshly painted interior & newer carpet (2022). The backyard has a patio cover. Walking distance to one of three HOA pools on Parkman, two of six HOA tennis courts, & Beacon Hill Park and field.
$1,049,800
24641 Stratton Lane Laguna Niguel, CA 92677
- Type:
- Single Family
- Sq.Ft.:
- 1,515
- Status:
- Active
- Beds:
- 3
- Lot size:
- 0.05 Acres
- Year built:
- 1989
- Baths:
- 3.00
- MLS#:
- OC24088401
ADDITIONAL INFORMATION
Enjoy beach close living in this beautiful, turn-key, attached single family home, located in the highly desirable Laguna Niguel community of Camden Court. As you enter you are greeted with vaulted ceilings in the living room, engineered wood floors, upgraded baseboards and a beautiful brick fireplace perfect for those cozy evenings. The upgraded kitchen overlooks the dining room area and boasts quartz counters, a custom walk-in pantry, breakfast bar and direct access to the 2-car garage with plenty of room for storage. All 3 bedrooms are located upstairs and are nicely appointed with newer Italian luxury viny floors, upgraded baseboards and upgraded window coverings. The primary bedroom has high ceilings, custom built-ins, recessed lights, ceiling fan and attached primary bathroom complete with dual sinks, upgraded faucets and completely remodeled and upgraded walk-in shower. This corner lot home has an oversized yard with artificial turf and makes for an exceptional entertaining area with a large concrete patio and lots of trees for privacy and lush green views. Some of the many recent upgrades in the past few years include a whole house re-pipe with Pex, water softener, new roof, new furnace, new AC, new paint throughout the inside and outside of home. Enjoy all the community has to offer including nearby pool/spa, parks, tennis courts, basketball court and convenient proximity to schools, shops, restaurants, walking trails, beaches, harbor and freeways. Low tax, low HOA and no mello roos makes this the perfect place to call home!
$9,850,000
31982 Monarch Laguna Niguel, CA 92677
Open House:
Saturday, 6/1 12:00-3:00PM
- Type:
- Single Family
- Sq.Ft.:
- 9,547
- Status:
- Active
- Beds:
- 5
- Lot size:
- 0.36 Acres
- Year built:
- 2006
- Baths:
- 8.00
- MLS#:
- OC24088745
ADDITIONAL INFORMATION
Nestled at the summit of The Pinnacle at Monarch Point, 31982 Monarch Crest offers an unparalleled luxury living experience, with majestic ocean views that reach as far as Catalina Island. This grand 9,547 sq ft villa* (total includes 2,000 sq ft garage/gym/movie theatre) captivates with its blend of European elegance and modern comfort, making it an ideal sanctuary for both relaxation and entertainment. This home boasts the largest usable lot within the community (.36 acres), located at the end of a quiet cul-de-sac with just one neighbor offering added exclusivity. The home's stunning architectural details include a dramatic entryway, intricate columns, dual sweeping staircases, and bespoke iron and stonework, culminating in a breathtaking glass and iron front door. Designed for hosting, the expansive living and dining areas open through French doors to a covered veranda, leading out to sprawling lawns and a spectacular swimming pool, all set against the soothing backdrop of ocean waves. Each of the five bedrooms promises serene privacy, none more so than the exquisite master suite. Boasting a private balcony, it offers a constant reminder of your stunning surroundings. The home also features eight bathrooms, two office spaces, and a custom kitchen with no detail overlooked, perfect for culinary exploration. Automobile enthusiasts will appreciate the ~2,000 sq ft garage, a true collector’s dream. Additional home comforts include an elevator, a state-of-the-art movie theatre, home gym and ample storage space, ensuring that every need is met with sophistication and ease. Situated in a prestigious gated community, residents enjoy access to exclusive amenities such as hiking trails, tennis and racquetball courts, a clubhouse, and a community pool. The location combines privacy with accessibility, minutes away from Dana Hills High School, San Juan Capistrano train station, and shopping options, making everyday living both convenient and luxurious. Offering more than just a home, 31982 Monarch Crest invites you to a life of luxury and tranquility, where every day is a retreat to paradise.
$2,099,000
25625 Miraleste Laguna Niguel, CA 92677
Open House:
Saturday, 6/1 12:00-3:00PM
- Type:
- Single Family
- Sq.Ft.:
- 2,100
- Status:
- Active
- Beds:
- 4
- Lot size:
- 0.28 Acres
- Year built:
- 1984
- Baths:
- 3.00
- MLS#:
- OC24086890
ADDITIONAL INFORMATION
Tropical paradise and entertainer's dream home situated on a private rear cul-de-sac lot of almost 12,000 sq feet and backing to a slope with nobody behind! The $500,000 back yard is simply breathtaking; a 9 ft deep pebble sheen salt chlorination pool with multiple water falls, jumping rock, beach entry, hidden 19 ft hillside water slide and rotating color lighting creates the center piece. Relax in the oversized spa with its own waterfall! Then pull up to the two sided papala covered bar seating 8 with new BBQ grill, fridge, sink and ice box. Or lounge in front of the stone fireplace before joining friends and family at the stone/gas fire pit. Then climb the stairs of your private hillside to a secluded pano-view deck facing the San Juan Hills & Mission; the perfect spot for sunrises & multiple 4th of July fireworks shows! A patio cover and variety of tropical vegetation round out this priceless oasis (brand new pool and spa heater too!). Flagstone hardscape, staggered ledgestone corners & a medieval inspired solid wood door with iron view grill create welcoming curb appeal. Enter into the travertine tiled foyer with cathedral ceilings. New flooring in dining & living rooms, plus tall ceilings with faux heavy wood beams and French doors to the dream yard. The kitchen was expanded to about 2x original size and includes chopping block island, granite counters, stainless appliances, newer cabinetry, recessed lights, walk-in pantry and more. Family room with recessed lights, flagstone hearth and French doors to the dream yard. Master bedroom has ceiling fan, walk in closet with hanger organizers along with marbletop dual vanity in bath and natural slate walk-in shower. Hall bath is remodeled with marble counter, hardware and jet tub. New paint on main level and stairs/hall/master, new designer carpet on the staircase and throughout the upstairs, complete pex repipe, newer HVAC system, new water heater, recirculating instant hot water, crown molding and dual pane vinyl windows throughout. 3 car garage with built-in storage cabinets plus ceiling attic storage. And with this lot, there is plenty room to add-on/build additions! Convenient to shopping, Mission Viejo Mall and of course the cool ocean breezes of the Pacific Ocean and nearby Dana Point Harbor. A rare gem and a must see!
$6,500,000
1 Burning Tree Laguna Niguel, CA 92677
- Type:
- Single Family
- Sq.Ft.:
- 5,500
- Status:
- Active
- Beds:
- 5
- Lot size:
- 0.55 Acres
- Year built:
- 1987
- Baths:
- 6.00
- MLS#:
- IG24084795
ADDITIONAL INFORMATION
Situated in the prestigious guard-gated community of Bear Brand Ranch in Laguna Niguel, the exquisite Spanish Mediterranean estate at 1 Burning Tree awaits its discerning new owner. This custom-built masterpiece is a stunning example of timeless elegance, seamlessly blending old-world charm with contemporary sophistication. Crafted with the utmost care by its original owners, this residence offers a sanctuary of luxury and serenity. Boasting 5 bedrooms, each with its own lavish ensuite bathroom, along with a thoughtfully designed powder room and a tranquil study, this home exudes a sense of opulence and refinement. As you step inside, you are greeted by breathtaking 180-degree ocean views that stretch endlessly into the horizon, with glimpses of Catalina Island visible on clear days. The grandeur of the property is further accentuated by dual staircases - a majestic spiral staircase in the front foyer with cathedral ceilings and a discreet back staircase. The heart of the home resides in the gourmet kitchen, featuring two islands, luxurious hardwood cabinetry, and top-of-the-line stainless steel appliances. This culinary oasis seamlessly flows into the expansive family room, complete with cathedral ceilings, a majestic stone fireplace, and panoramic vistas that inspire wonder and awe. Upstairs, the owner's suite offers a private sanctuary with a large balcony, a cozy fireplace, and a spa-like bathroom featuring marble countertops, a clawfoot tub, and a lavish shower with picture windows framing the views. The 2nd bedroom upstairs boasts generous space, a private balcony overlooking the ocean, and privacy. Downstairs, 2 additional bedrooms with ensuite bathrooms and walk-in closets are centered around a charming courtyard, offering comfort and luxury. An ideal guest suite, with a private entrance and French doors leading outside. Outside, the property is a haven of relaxation and entertainment, featuring a sparkling saltwater pool, a jacuzzi, an outdoor cabana with a center fireplace, and a spacious grilling area. Custom pavers lead the way to a full 3-car garage with cabinetry and a convenient workbench. The entrance to this enchanting retreat is marked by an automatic gate adorned with a lily-inspired theme, which harmonizes with the artistic stained glass windows and a striking exterior fountain that greet you upon arrival. Embrace the allure of unmatched views as you make this captivating residence your own.
$3,495,000
31811 E Nine Laguna Niguel, CA 92677
- Type:
- Single Family
- Sq.Ft.:
- 3,450
- Status:
- Active
- Beds:
- 4
- Lot size:
- 0.19 Acres
- Year built:
- 1977
- Baths:
- 4.00
- MLS#:
- OC24085596
ADDITIONAL INFORMATION
Truly a rare find…” Golf course views & Main floor Master bedroom suite”…lives like a SINGLE LEVEL!! Located on a ‘single loaded’ street & in the highly sought after golf course gated community of Links Pointe, with panoramic views of El Niguel Golf Course & hillsides. This 3,450 sqft (Approx) residence boasts 4 bedrooms, 3.5 bathrooms, "main floor office", formal dining, & two large living spaces. An additional large private space off the front courtyard entrance with floor to ceiling glass doors includes the possibility for a 3rd car garage, ensuite casita or ‘work from home’ office. Upon entering the residence, you immediately experience a panoramic golf course & hillside view, large gourmet kitchen with top-of-the-line stainless steel appliances, oversized Quartz topped eat-in island, light-filled breakfast nook, hardwood floors, extensive cabinet storage, formal dining area with a wet bar, wine cooler & wine storage. Contiguous to the ‘chefs’ kitchen is an over-sized living area with a spectacular floor to ceiling fireplace made of ‘stacked stone’ enjoyable from the entire great room, kitchen, & breakfast nook. The private, "main level" Master suite enjoys hardwood floors, extensive closet space including a large walk-in closet, dual vanity sinks, an oversized walk-in double shower & steam room with top-of-the-line Hansgrohe fixtures. Additionally, a fireplace-warmed downstairs family room with kitchenette offers the perfect opportunity to entertain family & friends, opening to a low maintenance, water tolerant yard with generously sized & private ‘Pebble Tec pool’, spa, & spacious patio area. Lower level contains three secondary bedrooms (one with ensuite bathroom), all with ceiling fans, a family bathroom with exterior access for those using the pool & spa, & a large laundry room with built in cabinets. Other amenities include a solar system which provides substantial energy savings, energy efficient dual pained windows, whole house fan, Trex decking, LED lighting throughout, & keypad entry into courtyard & side yards. Walking distance to the World Renowned Salt Creek Beach with ‘surfing breaks’, passing Monarch Links Golf Course on the popular Salt Creek Beach Trail. Within a five-minute drive you are in Laguna Beach, Laguna Niguel Town Center, El Niguel Country Club, & both world class resorts - The Ritz Carlton & Waldorf Astoria. Equally close is the Dana Point Harbor, with its ‘Lantern District’ including numerous shopping & restaurants.
$2,500,000
7 Pembroke Laguna Niguel, CA 92677
Open House:
Saturday, 6/1 1:00-4:00PM
- Type:
- Single Family
- Sq.Ft.:
- 3,120
- Status:
- Active
- Beds:
- 4
- Lot size:
- 0.18 Acres
- Year built:
- 1994
- Baths:
- 4.00
- MLS#:
- OC24087974
ADDITIONAL INFORMATION
Nestled within the prestigious guard-gated coastal enclave of Ocean Ranch, this meticulously maintained residence presents a captivating blend of luxury and comfort. Boasting 4 bedrooms plus an office/library, 3.5 baths, and a 3-car garage, this home offers an ideal layout for modern living. Upon entry, guests are greeted by travertine flooring and a grand staircase, complemented by soaring ceilings that create an inviting ambiance. The first floor features a convenient home office with French doors, perfect for those seeking a quiet workspace. Entertain with ease in the spacious living and dining rooms, adorned with large windows and custom coverings that bathe the interiors in natural light. The gorgeously remodeled kitchen is a culinary delight, featuring white shaker-style cabinetry, modern hardware, designer tile back splash, a center island, built-in Monogram appliances, and a charming breakfast nook overlooking the family room. Unwind in the cozy family room, complete with a fireplace and custom built-ins, or retreat to the master suite for a serene haven. Here, vaulted ceilings, a romantic fireplace, and a remodeled master bath await, offering the ultimate in luxury living. Three additional spacious bedrooms on the upper level provide ample accommodation for family and guests. Outside, the private backyard beckons with lush landscaping, a patio dining area, and plenty of yard space for leisure and relaxation--or even a medium sized pool. Residents of Ocean Ranch enjoy access to a host of amenities, including a sparkling pool, spa, playground, sports court, and community events. Award-winning schools and a convenient shopping center with a variety of shops, restaurants, and entertainment options are just moments away. With its coveted location less than 3.5 minutes from charming downtown Dana Point and Dana Point Harbor, this home presents an incredible opportunity for coastal living at its finest. Don't miss out on the chance to make this your dream home!
- Type:
- Single Family
- Sq.Ft.:
- 1,738
- Status:
- Active
- Beds:
- 4
- Lot size:
- 0.17 Acres
- Year built:
- 1972
- Baths:
- 2.00
- MLS#:
- OC24086701
ADDITIONAL INFORMATION
Welcome to your new home! This charming 4-bedroom, 2-bathroom residence offers the perfect blend of comfort, convenience, and style. Nestled in a tranquil neighborhood, this home boasts an array of features sure to captivate any buyer. Upon entering, you'll be greeted by a spacious and inviting living area, ideal for entertaining guests or unwinding with loved ones. The open layout seamlessly flows into the modern kitchen, where sleek countertops, white appliances, and ample cabinetry await the culinary enthusiast. Retreat to the private master suite, complete with a generous closet and a luxurious ensuite bathroom that has been completely remodeled, providing a serene oasis to relax and recharge. The additional bedrooms offer versatility, whether utilized as sleeping quarters, home offices, or creative spaces to suit your lifestyle. Outside, discover your own outdoor haven, perfect for al fresco dining, gardening, or simply basking in the sunshine. With a well-maintained yard and plenty of space for recreation or a pool, this backyard is sure to be a favorite gathering spot for family and friends. Conveniently located near shopping, dining, parks, and Blue Ribbon schools, this home offers the perfect combination of suburban tranquility and urban convenience. Don't miss out on the opportunity to make this your forever home! Schedule your showing today and experience the magic of 25271 Nueva Vista for yourself. Welcome home!
$2,099,888
27 Fairlane Laguna Niguel, CA 92677
Open House:
Saturday, 6/1 1:00-4:00PM
- Type:
- Single Family
- Sq.Ft.:
- 2,800
- Status:
- Active
- Beds:
- 5
- Lot size:
- 0.17 Acres
- Year built:
- 1994
- Baths:
- 3.00
- MLS#:
- OC24085859
ADDITIONAL INFORMATION
Nestled within the prestigious gated coastal enclave of Bear Brand Ridge, this Laguna Niguel residence presents an exceptional opportunity for buyers seeking the ultimate floorplan. Boasting an impressive 5 bedrooms, 3 baths, and a 3-car garage, this meticulously crafted home is designed to accommodate families, in-laws, or frequent entertainers with ease. As you step inside, you are greeted by an open floor plan that allows for seamless entertaining and comfortable everyday living. The home has been freshly painted in a modern neutral color palette to create an inviting atmosphere. The expansive kitchen, complete with stainless steel appliances and a charming breakfast nook, overlooks the adjacent family room. With sliding glass doors leading to the backyard, the kitchen effortlessly transitions to outdoor dining and relaxation, making it the perfect space for hosting gatherings or simply enjoying a quiet morning coffee. One of the highlights of this residence is the versatile main floor bedroom, which offers endless possibilities as a home office, playroom, or guest suite. Upstairs, the spacious master retreat awaits, featuring vaulted ceilings and private balcony with peek-a-boo ocean views. Three additional bedrooms and a full bath with dual vanities complete the upper level, providing ample space for family members or overnight guests. Outside, the fully fenced backyard offers privacy and serenity. Dine al fresco on the patio, take a dip in the spa or enjoy outdoor activities in the yard---including the option to install a pool. Residents of Bear Brand Ridge enjoy access to a wealth of community amenities, including a sport court, tot lot, and scenic hiking and biking trails, providing endless opportunities for leisure. With award-winning schools nearby and the Ocean Ranch Plaza just moments away, this home offers the perfect blend of comfort, convenience, and luxury living. Downtown Dana Point and Dana Point Harbor are just 3.5 miles down the road offering an abundance of recreation and local community events. Endless possibilities await in this idyllic coastal retreat!
$1,999,000
29422 Troon Street Laguna Niguel, CA 92677
Open House:
Saturday, 6/1 1:00-4:00PM
- Type:
- Single Family
- Sq.Ft.:
- 2,112
- Status:
- Active
- Beds:
- 4
- Lot size:
- 0.18 Acres
- Year built:
- 1972
- Baths:
- 3.00
- MLS#:
- OC24082399
ADDITIONAL INFORMATION
Stunning panoramic views await you upon entering this entertainer's dream home. Quality upgrades throughout, luxury engineered hardwood flooring, double mahogany door entry with etched glass that leads you into the main level living room, dining room and beautiful kitchen with a large quartz center island and counter tops. Stainless steel appliances include Thermador gas range, Bosch dishwasher and bundant cabinet and storage space. The interiors flow easily from each level into the gorgeous terraced yard that is surrounded by trees for privacy. Enjoy evenings at the natural gas fire pit on the mid level with ample room for additional outdoor seating. The upper patio is equipped with a large built-in cooking island that includes a natural gas BBQ with bar refrigerator. The lower level family room is equipped with a concrete gas log fireplace surrounded by travertine. Granite bar countertops with custom built cabinetry Includes a 1/2 bath with travertine and custom cabinetry. A French door with cantilever side lights opens to the lower yard for yet another opportunity to enjoy relaxing nights under the stars. Pre-wired for surround sound with built in ceiling speakers and direct garage access. The upper level main bedroom has a fireplace, large sliding glass door which opens to a patio deck where you can further enjoy the views. A main bath with dual sinks and quartz counter tops; custom tiled shower with frameless glass doors; and custom dual mirrored wardrobe sliding doors The remaining 3 bedrooms have custom sliding mirrored wardrobes and the 3rd has a deep closet with single door all with built-in organizers. The guest bath is a single sink with quartz counter, custom tiled floor and shower with frameless glass doors and shower seat. Minutes from Dana Point Harbor,Salt Creek Beach and downtown Laguna Beach. Close to restaurants, freeways and shopping. This home shows pride of ownership and no expenses have been spared. Newer A/C, Tankless water heater, Pex pipe, ADT alarm system,Garage door w/warranties.
$1,575,000
29272 Clipper Way Laguna Niguel, CA 92677
- Type:
- Single Family
- Sq.Ft.:
- 2,184
- Status:
- Active
- Beds:
- 3
- Lot size:
- 0.12 Acres
- Year built:
- 1996
- Baths:
- 3.00
- MLS#:
- OC24096330
ADDITIONAL INFORMATION
Make this lovely and lush home yours today! Located on a single-loaded street near Clipper Clove park. Enjoy the gorgeous garden with lots of flowers and spots to relax. Inside you will find a very well loved and maintained home. Upon entering you will delight in the high ceilings and spacious living room that leads into formal dining room, both which overlook the backyard. The kitchen is nicely laid out with granite counter and stainless steel appliances. The barely two-years-new refrigerator will stay for the buyers to enjoy. Dining area in the kitchen with newer slider to the backyard makes it convenient to enjoy indoor/outdoor dining. The family room over looks the side yard with terraced flower garden and has a lovely fireplace for chilly nights. Hardwood floors run through living room and dining room and continue up the stairs through the loft and down the hallway. Two nicely sized bedrooms share a full guest bathroom. The serene primary bedroom has lovely arched windows, pitched ceiling with newer ceiling fan/light. With prime location near shopping, dining, freeways and beaches, this home is sure to check all the boxes for your buyer. Make an appointment to see this home today!
$1,475,000
25836 Avatar Laguna Niguel, CA 92677
- Type:
- Single Family
- Sq.Ft.:
- 2,202
- Status:
- Active
- Beds:
- 4
- Lot size:
- 0.35 Acres
- Year built:
- 1985
- Baths:
- 3.00
- MLS#:
- OC24083518
ADDITIONAL INFORMATION
The home you've been waiting for! Situated on a 15,300 sqft lot, 3 Car Garage with RV Parking, this home offers 4 bedrooms, 3 complete bath, inside laundry, formal living space, family room and so much more. Located off a cul de sac street, giving kids a great place to play. The expansive lot offers a world of opportunities, with beautiful Saddleback mountain views and incredible morning sunrises, this what you've been waiting for. Inside the walls, convenience meets versatility with a main floor bed and bath downstairs. An upgraded kitchen with quartz countertops opens up to an inviting family room with a cozy fireplace. Upstairs you will find a spacious master Saddleback Mountain View retreat with a walk-in closet, soak in tub and stand alone shower. Down the hall are two additional bedrooms sharing a jack and Jill bath. Nestled in the heart of Laguna Niguel, this is a true gem. Conveniently located close to freeways, shopping malls, local beaches and great schools. HVAC replaced 2020/ Roof replaced 2016.
$1,350,000
30912 Ariana Lane Laguna Niguel, CA 92677
Open House:
Saturday, 6/1 12:00-3:00PM
- Type:
- Single Family
- Sq.Ft.:
- 1,329
- Status:
- Active
- Beds:
- 2
- Lot size:
- 0.06 Acres
- Year built:
- 1973
- Baths:
- 2.00
- MLS#:
- OC24083720
ADDITIONAL INFORMATION
This charming 2 bedroom/2 bath single-story home, in Monarch Summit 1, boasts breathtaking city lights, canyon, and Saddleback Mountain views. The upgraded kitchen features newer cabinets, quartz countertops, and modern appliances. The living room impresses with its polished sandstone fireplace and mantle, complemented by recessed lighting throughout the living and dining areas. The master bath features dual sinks, an oversized shower, and a vented skylight. Abundant closet space with mirrored wardrobe doors ensures ample storage. Enjoy enhanced energy efficiency with dual-paned windows and doors. A private enclosed entry and covered patio create the perfect setting for relaxation. The close proximity to the community pool and clubhouse adds to the allure of this special home. Experience a truly unforgettable living environment, enriched by remarkable views!
- Type:
- Condo
- Sq.Ft.:
- 862
- Status:
- Active
- Beds:
- 2
- Year built:
- 1996
- Baths:
- 2.00
- MLS#:
- OC24084503
ADDITIONAL INFORMATION
Offering two bedrooms, two bathrooms, a detached garage, and a designated parking spot, this property sits on a single loaded street with picturesque greenbelt views. The home features cathedral ceilings and ample windows, filling the space with natural light. This exceptional home showcases NEW AC SYSTEM and WATER HEATHER complemented by a fresh coat of interior paint. Recently replaced roof and refreshed exterior paint, guaranteeing not only comfort but also a visually appealing ambiance. Most importantly, the entire unit has recently been REPIPED, providing reassurance and adding to the appeal of this exceptional property. Enjoy the privacy of no neighbors above or below. Situated in the sought-after Rancho Niguel community, it provides access to a pool, spa, and kids play area. Convenient proximity to Rancho Niguel Regional Park, shopping centers, schools, and freeways. Experience resort-style living with a private entry and a spacious patio. Explore nearby trails for hiking or mountain biking, including Laguna Niguel Lake and the vast Aliso & Wood Canyons Park. Positioned atop a hill, this home is also less than six miles from the beach—a prime location indeed!
- Type:
- Condo
- Sq.Ft.:
- 1,702
- Status:
- Active
- Beds:
- 3
- Year built:
- 1990
- Baths:
- 2.00
- MLS#:
- PW24083123
ADDITIONAL INFORMATION
Welcome to your dream home at 27914 Via Janeiro, Laguna Niguel, CA. This luxury resort-style townhome in the beautiful community of DEL PRADO offers a modern and elegant living experience just minutes from Salt Creek and South Laguna. Step into this 3-bedroom, plus loft, ideal for those who need 4 bedrooms, 2-bathroom home, boasting 1702 square feet of magnificent living space. Upon entry, you'll be greeted by a dream open floor plan with highly desirable soaring vaulted ceilings that add a touch of elegance to the space. The main suite features a spacious layout, a soaking tub for relaxing candlelight baths, a walk-in closet, dual sinks, and its own deck. The chef's kitchen is a culinary delight, offering ample cabinet space and upgraded countertops. This home also features a generously sized loft on a separate level, some home owners have added an additional half bath, along with an open attic for additional storage, or dream closet. Enjoy the convenience of a 2-car direct access garage, laminate floors, central AC, and a fireplace for cozy evenings. Additional outdoor spaces include a balcony off the living room and a beautiful dining area. The DEL PRADO community amenities include two pools, two spas, and first-come-first-served parking spots. This prime location offers proximity to shopping centers, movie theaters, dining, hiking, biking, the 73 toll road, and the 5 freeway. With close proximity to Marian Bergeson Elementary School and a fantastic overall value, this home is sure to be in high demand. Don't miss the opportunity to make this modern oasis your own. Schedule a showing today and experience the luxurious lifestyle that awaits you at 27914 Via Janeiro. Washer, dryer and refrigerator are included.
$1,599,000
23842 WINDMILL Lane Laguna Niguel, CA 92677
- Type:
- Single Family
- Sq.Ft.:
- 1,903
- Status:
- Active
- Beds:
- 4
- Lot size:
- 0.38 Acres
- Year built:
- 1964
- Baths:
- 2.00
- MLS#:
- PW24083110
ADDITIONAL INFORMATION
Welcome to this "BEAUTIFUL" Family Neighborhood..Loaded with "CHARM And CHARACTER" Lots of Trees in the area.. Single Story Home ..Walk up to a Private Courtyard, open the door into a LOVELY open Floor Plan..Living Room, Vaulted Ceilings, Formal Dining Room and Fireplace, Gourmet Remodeled Kitchen, Den off the Kitchen area.. Main Level Owners Suite, with Private Bathroom..Originally a 4 Bedroom home..2 Bedrooms were converted to one Large Bedroom, Great for a Teenager..This bedroom also has Vaulted Ceilings. 3 Sliding Glass Doors, off Kitchen/Den, Living Room and Owners Suite...looking onto a Large Back Yard and Patio area....This home has lots of Windows and Light- Bright-Airy feeling..New Interior and Exterior Paint..2 Car Attached Garage....Conveniently located close to Shopping, Freeways, Parks, Schools, Restaurants, and a short drive to the Orange Co Airport..
- Type:
- Townhouse
- Sq.Ft.:
- 1,708
- Status:
- Active
- Beds:
- 2
- Year built:
- 1980
- Baths:
- 3.00
- MLS#:
- OC24080859
ADDITIONAL INFORMATION
This luxury townhome is an end unit and in a private alcove of 6 homes. Exquisitely renovated throughout with top of the line everything! Featuring a large patio off the kitchen and second outdoor space off the living room area! Attached 2 car garage leads you up to the main level and hosting all living spaces and guest bath. The kitchen is to die for, with marble counters, stainless steel appliances, custom backsplash, custom cabinets, farmhouse sink, & perfect lighting. Kitchen is open to a breakfast nook & expands out to the front deck. Notice the upgraded hardwood flooring throughout! Large greatroom style living & dining room with brick fireplace, perfect amount of natural lighting. Step out back to a large back patio to really enjoy with new brick flooring & very private. Upgraded guest bath completes the main floor. Upstairs you'll continue to see high ceilings, natural light, & two spacious bedrooms. The primary suite features a beautiful fireplace, enlarged windows with peaceful views, recessed lighting, custom closet, glass enclosed shower with detailed tile work & built ins. Guest bedroom is generous in size as is the full guest bath completely updated with enlarged shower & custom tile work! Laundry room finishes this level with extra space for storage & even a charming office space.
$2,098,000
24702 Queens Court Laguna Niguel, CA 92677
- Type:
- Single Family
- Sq.Ft.:
- 2,900
- Status:
- Active
- Beds:
- 4
- Lot size:
- 0.22 Acres
- Year built:
- 1981
- Baths:
- 3.00
- MLS#:
- OC24082220
ADDITIONAL INFORMATION
PRICE IMPROVEMENT! This stunning residence, situated on a tranquil cul-de-sac, offers a sanctuary of luxury living amidst Southern California's coastal splendor. Step inside this meticulously-crafted and cared-for home and be greeted by a seamless blend of comfort and style. With four bedrooms, three bathrooms, 3 fireplaces and just under 3,000 square feet of living space, every corner of this residence exudes warmth and sophistication. Brand new luxury vinyl flooring and brand new carpet lay out the highly-desirable floor plan, with fresh paint and many new fixtures also just being completed. Buyer can add their individual "stamp" to this already amazing home. Cathedral ceilings throughout, while spacious living, dining and great rooms are the hearts of the home. A large gourmet kitchen connects to the great room, where culinary dreams come to life. Abundant storage space defines this great area, as this culinary haven is where family and friends gather to create lasting memories. Retreat to the luxurious primary suite, a serene haven boasting a spacious layout & cozy fireplace, a walk-in closet, and an ensuite bathroom with dual sinks, a soaking tub, and a separate shower. Each additional bedroom offers comfort and privacy, providing ample space for rest and relaxation. Outside, discover an awaiting private outdoor oasis, where lush greenery and beautiful foliage create an enchanting backdrop for alfresco living. Lounge on the expansive patio, play some bocce on the large lawn, and entertain a large amount of guests for a barbecue cookout, all while basking in the beauty of the surrounding landscape. Take in the beautiful views of rolling hills and the city of Laguna Niguel from the front balcony, and enjoy the many perks of a large quiet corner lot within this cul de sac street. Other major improvements include: PEX piping throughout the home, a newer A/C unit, LED lighting and newer electrical panel. Luxury vinyl window replacement throughout the house and exterior painting also recently done. Located near Laguna Niguel Regional Park with tennis courts, lake for fishing and many picnic areas and trails for outdoor enjoyment! Experience the epitome of luxury living at 24702 Queens Court. With its unparalleled community quality, serene surroundings, and timeless elegance, this Laguna Niguel retreat invites you to embrace a life of comfort, convenience, and unparalleled beauty.
$2,489,000
23882 Windmill Lane Laguna Niguel, CA 92677
Open House:
Saturday, 6/1 1:00-4:00PM
- Type:
- Single Family
- Sq.Ft.:
- 3,785
- Status:
- Active
- Beds:
- 5
- Lot size:
- 0.39 Acres
- Year built:
- 1964
- Baths:
- 4.00
- MLS#:
- LG24081993
ADDITIONAL INFORMATION
Exquisitely updated, custom single-story home is located in the desirable neighborhood of La Veta and is the epitome of luxury and comfort living. This home offers 3,785 square feet of living space with five bedrooms and three and a half bathrooms and can be an ideal home for a multi generational buyer. The home leads to an opulent entryway with etched frosted glass double doors, opening up to a luxurious large foyer with high vaulted ceilings with overhead skylights. Entire home has newly installed hardwood floors and new carpeting in all bedrooms. The crown jewel of this home is the completely remodeled chef's kitchen with extra large custom kitchen island. Off to the side of the kitchen leads to a well appointed butler's pantry, ideal for entertaining large-scale parties. This home offers an oversized primary bedroom with views of the hills and luxurious en suite bathroom with an extra large walk-in closet. There are four spacious secondary bedrooms with two bedrooms adjoined by a jack-and-jill bathroom. 2 of the five bedrooms have outdoor side access and are ideal as guest or in-law's quarters. Two main living rooms and separate formal dining room and a private office are all specifically designed for comfort and style. The beautiful backyard has professionally landscaped gardens with fruit trees, and a large patio area and an al fresco dining area, creating a tranquil backdrop for this one of kind, breathtaking home.
- Type:
- Single Family
- Sq.Ft.:
- 1,650
- Status:
- Active
- Beds:
- 3
- Lot size:
- 0.2 Acres
- Year built:
- 1965
- Baths:
- 2.00
- MLS#:
- OC24101747
ADDITIONAL INFORMATION
This stunning mid-century home, designed by George Bissel, seamlessly combines classic charm with modern updates. Nestled in a picturesque hillside community just 1 mile from the beach, this property offers the best of coastal living. Step inside and be greeted by a bright, open floor plan perfect for entertaining. This recently updated home boasts three bedrooms, each featuring outdoor access, and two full bathrooms, providing ample space for the whole family. The newly appointed kitchen features all-natural and honed Taj Mahal countertops, an island ideal for meal prep and gathering, and a galley layout that flows effortlessly into the living and dining areas. A thoughtful design brings the indoors and outdoors together with a pass-through countertop via a LaCantina bifold servery window, enabling seamless hosting and everyday enjoyment of the private outdoor space. The interior and exterior have been freshly painted, enhancing the incredible Bissel design. The master bedroom is a luxurious retreat with a ceiling fan, a wall of closets, and a spa-like ensuite with stone tile, dual sinks, and a walk-in shower. Wood flooring throughout the home creates a sleek, modern flow, and chandeliers and canned lighting add a contemporary feel. The entry bedroom, set up as a study/den, opens with glass sliders to the yard, making it a versatile space. The guest bathroom features travertine finishes, dual sinks, and a shower over a tub. Step outside to your private deck off the family room and secluded open yard, beautifully landscaped with mature plantings and fruit trees. The water-efficient yard adds to the curb appeal of this exceptional property. The lovely front yard is adorned with exotic palms, and the two dramatic garage doors and front balconies create a striking entry. Original floating concrete stairs lead to the second-floor front door and main level living area, which features post-and-beam construction, expansive glass, and a cozy fireplace as a nod to the home's history. Enjoy the true beach-close California Riviera indoor/outdoor lifestyle with views of the spacious rear yard, set up for dining, play, and entertaining. The private backyard, with mature trees and chirping birds, creates an oasis of peace and tranquility. With no HOA or Mello-Roos fees, and close proximity to world-class beaches, resorts, and schools, this home offers an unparalleled living experience. Don't miss out on the opportunity to call this house your home.
Laguna Niguel Real Estate
The median home value in Laguna Niguel, CA is $848,300. This is higher than the county median home value of $707,900. The national median home value is $219,700. The average price of homes sold in Laguna Niguel, CA is $848,300. Approximately 66.23% of Laguna Niguel homes are owned, compared to 27.66% rented, while 6.11% are vacant. Laguna Niguel real estate listings include condos, townhomes, and single family homes for sale. Commercial properties are also available. If you see a property you’re interested in, contact a Laguna Niguel real estate agent to arrange a tour today!
Laguna Niguel, California has a population of 65,429. Laguna Niguel is less family-centric than the surrounding county with 33.4% of the households containing married families with children. The county average for households married with children is 36.16%.
The median household income in Laguna Niguel, California is $99,206. The median household income for the surrounding county is $81,851 compared to the national median of $57,652. The median age of people living in Laguna Niguel is 44.7 years.
Laguna Niguel Weather
The average high temperature in July is 78.8 degrees, with an average low temperature in January of 44 degrees. The average rainfall is approximately 13.3 inches per year, with 0 inches of snow per year.
