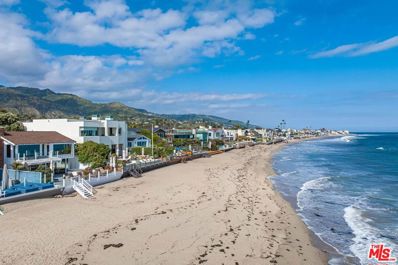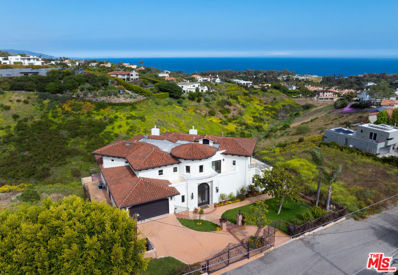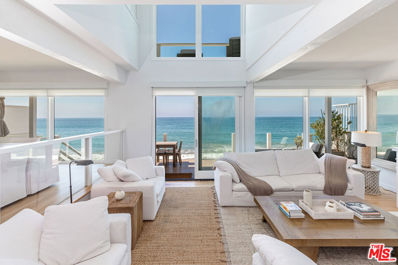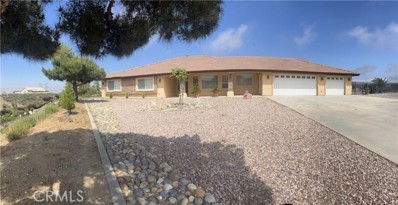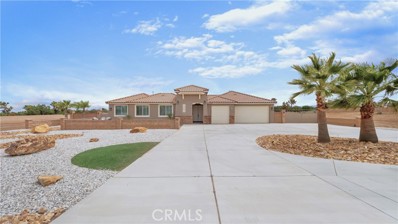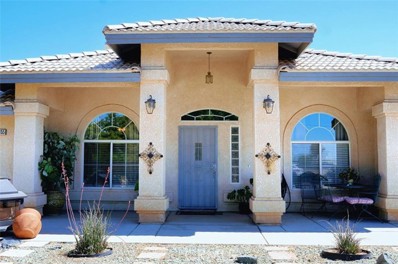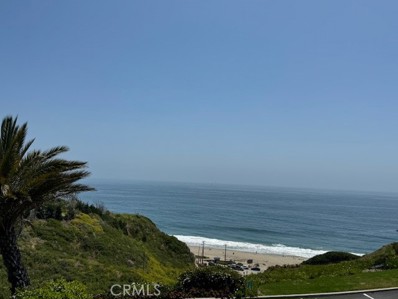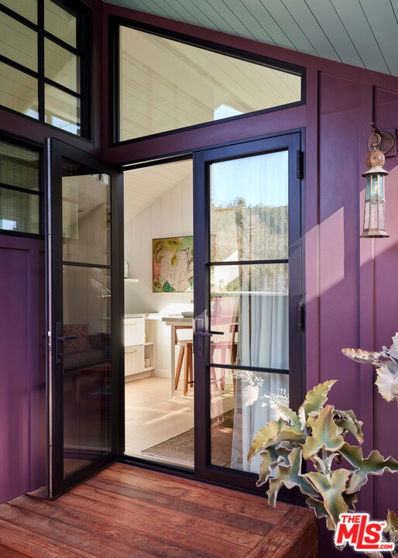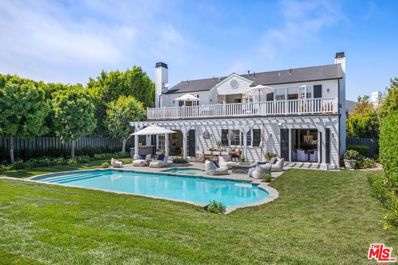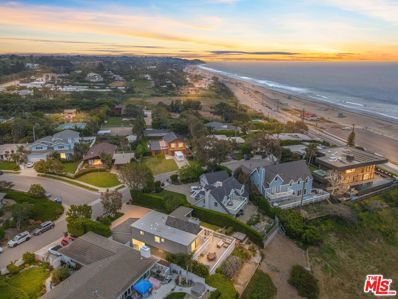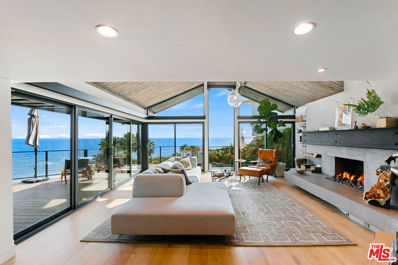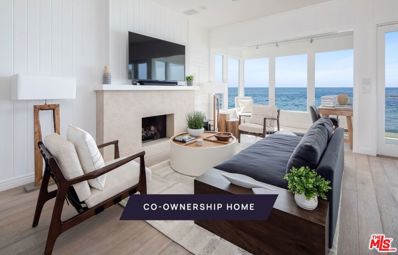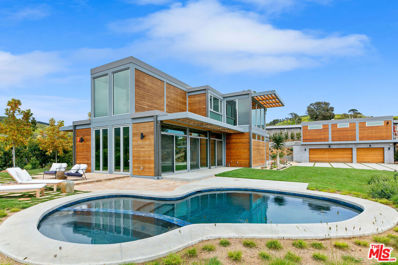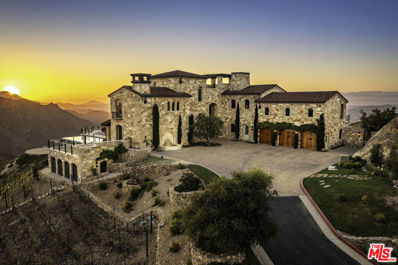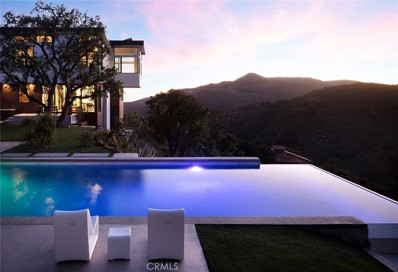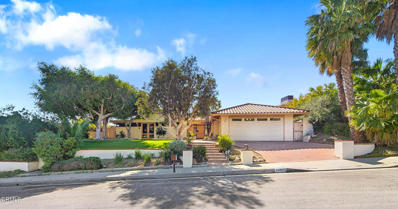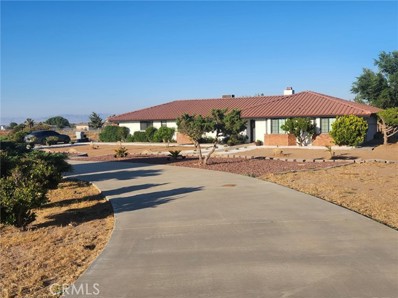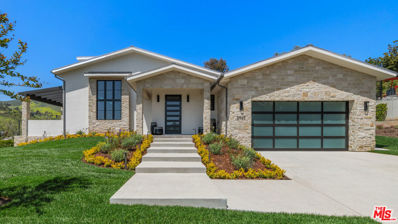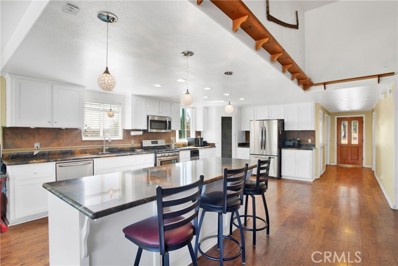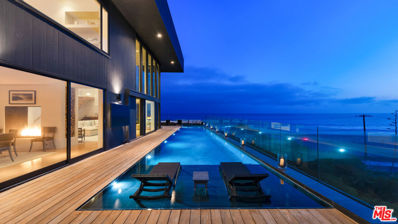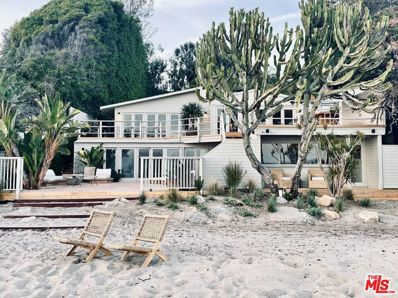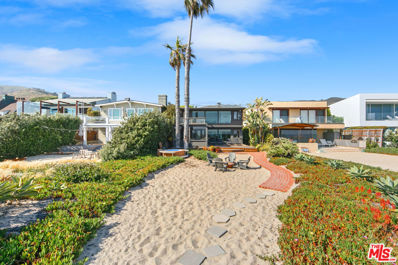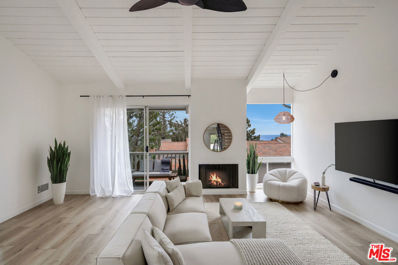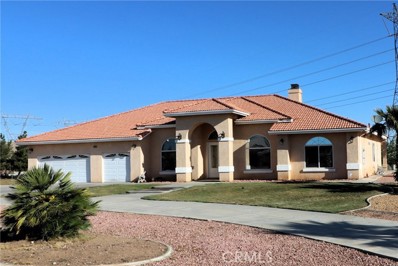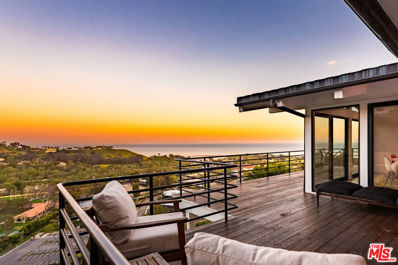Malibu CA Homes for Sale
$29,995,000
23826 Malibu Road Malibu, CA 90265
- Type:
- Single Family
- Sq.Ft.:
- 4,500
- Status:
- Active
- Beds:
- 5
- Lot size:
- 0.34 Acres
- Year built:
- 1975
- Baths:
- 6.00
- MLS#:
- 24395063
ADDITIONAL INFORMATION
An exceptional beachfront compound with the ambiance of a resort, this impressive Cape Cod contemporary has sweeping views of ocean, coastline, islands, sunsets, and the sparkling Queen's Necklace. Detached guest house, media suite, and spacious rooms with high, beamed ceilings, skylights, huge picture windows, finely crafted built-ins, and expansive art gallery walls. Many exquisite settings for splendid hospitality include a private courtyard and enormous oceanfront entertainer's deck. Great room with beautifully crafted living area, dining area, and gorgeous custom kitchen. Main floor also has an under-stair wet bar and bedroom/office suite that opens to the courtyard. Three bedrooms upstairs include a stunning ocean-view primary with balcony and office. Large media suite is a grand entertaining space with a powder room. One-bedroom ocean-view guest house has a full kitchen and living/dining area. Remarkable privacy plus light-filled openness create a residence of rare comfort and sophistication.
$4,450,000
6130 Galahad Road Malibu, CA 90265
- Type:
- Single Family
- Sq.Ft.:
- 5,168
- Status:
- Active
- Beds:
- 4
- Lot size:
- 0.99 Acres
- Year built:
- 2008
- Baths:
- 5.00
- MLS#:
- 24396201
ADDITIONAL INFORMATION
An idyllic blend of moderne elegance, open, light-infused design, and majestic ocean and island vistas create the perfect setting for a lifestyle of gracious comfort and impressive entertaining. The all-custom, all en-suite estate sits behind gates on a picturesque knoll of approximately one acre, where it commands sweeping views of the Pacific, canyons, and verdant hillsides. The meticulously designed and landscaped Mediterranean exterior opens into a grand-scale residence of exceptional quality and detail. A gorgeous formal entry hall sets the tone, with double-height chandelier ceilings, travertine floors with a large tile medallion, clerestory windows, and a moderne-style wrought iron railing following the curved stairway to the upper floor. Ocean-view rooms, awash with natural light, open off the round foyer with easy flow between rooms and wide doorways opening to the ocean-view entertaining deck just outside. The elegantly furnished formal living room is a study in tranquility, with a deep tray ceiling and a double-sided fireplace with ornate mantelpiece. On the other side of the fireplace is a sitting/family room, which steps up to the chandelier dining room. This lovely room has a large built-in display and storage cabinet and opens to a mountain-view side patio. Along a curved hallway where it has easy access to the foyer, living, family, and dining rooms is a handsome wet bar with granite countertop. The ocean- and mountain-view kitchen is designed for today's chef, with top-of-the-line appliances, an island with granite countertop and chandelier, a walk-in pantry, and a built-in desk. Completing the home's main level is a powder room and a spacious ocean-view guest suite that could be a second primary suite. At the top of the carpeted stairs, there are three magnificent ocean-view bedroom suites, including the primary. This serene retreat has deep tray ceilings, a private ocean-view balcony with room for lounging, a magnificent spa-style bath, a walk-in closet, and a dual-sided fireplace shared with a private sitting room. Also on this upper level is a laundry room and another balcony that overlooks the front yard, the ocean, and beautiful sunsets. Returning to the foyer, near the bottom of the stairs there is a small, elegant reading nook. Wrapped in views that start at the front gate, the home has a peaceful front yard with a grassy lawn, mature trees, and room for relaxation. At the sides and back of the house, a deep wraparound deck features an outdoor kitchen, lounging, and dining areas with portable heaters and lamps, and views, views, views. The home has a two-car garage plus driveway guest parking and is also equipped with security and sound systems, fire sprinklers, a filtered tankless water system, and a central vacuum. With abundant privacy, this stunning residence is located just minutes from beaches, trails, and all the dining and shopping highlights of central Malibu. Available for lease for $22,500 per month.
- Type:
- Single Family
- Sq.Ft.:
- 2,570
- Status:
- Active
- Beds:
- 3
- Lot size:
- 0.14 Acres
- Year built:
- 1974
- Baths:
- 3.00
- MLS#:
- 24395325
ADDITIONAL INFORMATION
Step into the quintessential perfect beach house on 40 ft of desirable sandy La Costa Beach. The former home of musician Tom Petty & Designer Ron Herman; this light and bright home has been re-imagined over the years. Oceanfront great room, which includes a dramatic 2-story living room with a fireplace, and a spacious dining area off the living room and kitchen. This all leads to an oceanfront deck with stairs right down to the sandy beach. Upstairs are 2 oceanfront bedrooms including a primary suite with a romantic upper deck. Lovely bathroom with a jacuzzi tub, separate shower, and spacious walk-in closet. In addition, there is a 3rd guest bedroom. Close in location to SOHO, Nobu, and great shopping centers. Also available for sale at $10,800,000. $55,000 per month for July and August, 2024.
$708,000
10023 Mirandy Way Malibu, CA 92344
- Type:
- Single Family
- Sq.Ft.:
- 2,524
- Status:
- Active
- Beds:
- 4
- Lot size:
- 2.38 Acres
- Year built:
- 1994
- Baths:
- 1.00
- MLS#:
- CRWS24106373
ADDITIONAL INFORMATION
- Type:
- Single Family
- Sq.Ft.:
- 2,953
- Status:
- Active
- Beds:
- 5
- Lot size:
- 2 Acres
- Year built:
- 2012
- Baths:
- 3.00
- MLS#:
- CRIG24105339
ADDITIONAL INFORMATION
Step into this exquisitely remodeled custom home nestled in the tranquil surroundings of West Oak Hills. Situated on 2 acres of meticulously maintained land, this property boasts a fusion of classic desert aesthetics and modern elegance. Upon arrival, you're greeted by grand wrought iron gates leading to a picturesque courtyard adorned with flagstone pavers, vibrant flora, and a soothing water fountain, offering a seamless indoor-outdoor living experience year-round. Inside, the spacious living areas feature an open-concept design accentuated by polished travertine floors, custom wood shutters, and recessed lighting, creating a contemporary ambiance. The gourmet kitchen showcases floor-to-ceiling cabinetry, state-of-the-art stainless-steel appliances, and sleek quartz countertops, making it a chef's delight. With five bedrooms and four luxurious bathrooms, including dual primary suites with spa-like en-suites featuring glass shower enclosures and double sink vanities, this home offers ample space for relaxation and rejuvenation. Indulge in a host of modern amenities, including dual-zone air conditioning/heating systems for optimal comfort, solar panels with battery backup for energy efficiency, and RV parking with dedicated charging outlets. With its meticulous attention to detai
- Type:
- Single Family
- Sq.Ft.:
- 2,003
- Status:
- Active
- Beds:
- 4
- Lot size:
- 2.13 Acres
- Year built:
- 2002
- Baths:
- 3.00
- MLS#:
- CRCV24105703
ADDITIONAL INFORMATION
Welcome to your dream home in the serene community of Oak Hills, CA! This stunning single-story residence boasts 4 spacious bedrooms and 3 luxurious bathrooms, perfect for comfortable family living. The heart of this home is the gourmet kitchen, featuring elegant granite countertops and modern appliances, ideal for culinary enthusiasts and entertaining guests. Retreat to the master suite where you'll find a spa-like experience with a jacuzzi tub and a beautifully remodeled shower, offering the perfect oasis for relaxation. Each additional bedroom is generously sized, ensuring ample space for family and guests alike. Situated on a sprawling 2-acre lot, this property provides plenty of room for outdoor activities and future expansions. A standout feature is the massive steel building, perfectly suited for a workshop, storage, or any hobbyist's needs. Whether you dream of creating a home business, pursuing creative projects, or simply enjoying extra space, this versatile building has endless potential. Nestled in the desirable Oak Hills area, this home offers the perfect blend of rural tranquility and modern convenience. Don't miss this rare opportunity to own a piece of paradise with all the amenities you desire. Schedule your private tour today and make this extraordinary property
$3,450,000
6832 Las Olas Way Malibu, CA 90265
- Type:
- Townhouse
- Sq.Ft.:
- 1,584
- Status:
- Active
- Beds:
- 3
- Lot size:
- 11.66 Acres
- Year built:
- 1975
- Baths:
- 3.00
- MLS#:
- SR24105309
ADDITIONAL INFORMATION
One of the VERY BEST BLUFF TOP LOCATIONS within the 24-Hour Guard Gated ZUMA BAY VILLAS OF MALIBU, prime end unit tri-level townhome at end of quiet cul-de-sac with SPECTACULAR HEAD-ON UNOBSTRUCTED OCEAN AND WHITE WATER VIEWS, directly above Zuma Beach (ocean side of Pacific Coast Hwy), this bluff top location is stellar with direct beach access, lots of EXTRA PARKING right in front of the townhome which is very rare, and privacy with this townhome. Drenched in natural light the living room has fireplace and balcony, private courtyard off the kitchen, three bedrooms upstairs with 2.5 baths, fall asleep listening to the crashing waves, laundry area upstairs, private two car garage with direct access to the townhome, fabulous community salt water pool and spa, clubhouse and tennis court. FEE SIMPLE land, the land is paid for and included in price. New roof just completed, just one common wall. ELEVATOR CHAIR for ease in going up and down stairs.
$2,000,000
16 Paradise Cove Road Malibu, CA 90265
- Type:
- Manufactured/Mobile Home
- Sq.Ft.:
- n/a
- Status:
- Active
- Beds:
- 1
- Baths:
- 1.00
- MLS#:
- 24389459
ADDITIONAL INFORMATION
This custom-designed jewel box of a property is more than just a home: It's a piece of art, lovingly crafted with unparalleled style and attention to detail. The cozy, tailor-made Malibu hideaway was featured in Architectural Digest, which highlighted the home's striking vignettes and epic location. Tucked into the chic lower bowl of Paradise Cove, one of the most exclusive and desirable communities along the California coastline, the home immediately stuns thanks to the luxe, deep-burgundy Farrow and Ball Brinjal paint that wraps the exterior - suggesting the sleek, stunning, and one-of-a-kind touches you'll find both inside and out. Step through the front door and find a serene living space flooded with natural light. The kitchen is beautifully anchored by milky-stone countertops shot through with emerald veining that evokes the crashing waves just moments away. The wide-plank engineered pine floors and brass fixtures suggest an understated nautical inspiration - intimate and welcoming. Innovative space-maximizing features are everywhere, from the sweet sleeping loft perfect for guests to the stowaway storage to the custom-built furnishings by Waka Waka and Green River Project. The elegant bathroom, featuring floor-to-ceiling blush-pink Zellige tiles, is a serene sanctuary-within-a-sanctuary. French doors open from the bedroom onto a peaceful, ultra-private patio bathed in sunlight and ocean breezes, perfect for a morning cup of coffee or an apres-beach hang. Equally exceptional is the idyllic community of Paradise Cove, where residents enjoy gated security for peace of mind, tennis and basketball courts, a large clubhouse for group gatherings overlooking the ocean, a playground for the kids, and - of course - access to the iconic Paradise Cove, where beachgoers enjoy the sight of breaching whales and dolphins playing in the welcoming surf. The property comes fully furnished (less the art) and with a new golf cart to make getting to the beach even easier. Truly a showpiece of impeccable style, this property's timeless beauty speaks for itself and offers a unique opportunity to become a part of Malibu's storied history.
$5,650,000
28870 Hampton Place Malibu, CA 90265
- Type:
- Single Family
- Sq.Ft.:
- 2,956
- Status:
- Active
- Beds:
- 4
- Lot size:
- 0.34 Acres
- Year built:
- 2003
- Baths:
- 3.00
- MLS#:
- 24394295
ADDITIONAL INFORMATION
Elegant and impeccable, this traditional Cape Cod home sits at the end of cul-de-sac in a gated community on Point Dume with beach key access. The gourmet chefs kitchen has been designed and outfitted by Clive Christian. French doors seamlessly open the kitchen and living room to a trellis covered outdoor dining and sitting area. The professionally landscaped back yard is an entertainers dream with a large pool, rose gardens and built in bbq and fire pit. The interior features high beamed ceilings, hardwood floors, and windows and decks that overlook the manicured grounds. The interior rooms are categorized by a formal living room with fireplace, formal dining room, sun-filled family room with fireplace gourmet kitchen with chandelier island, Calcutta marble countertops, breakfast/lunch dining area, and custom designed office/bedroom. Upstairs landings open onto full-width deck overlooking the gardens. There are three bedrooms all decorator designed with an owner's suite with a private deck and a spa style bath with custom closets and marble floors, plus two additional bedrooms. Detached is a two-car garage with built-in storage and guest parking.
$4,195,000
6439 Surfside Way Malibu, CA 90265
- Type:
- Single Family
- Sq.Ft.:
- 2,219
- Status:
- Active
- Beds:
- 3
- Lot size:
- 0.18 Acres
- Year built:
- 1974
- Baths:
- 3.00
- MLS#:
- 24395357
ADDITIONAL INFORMATION
Enjoy the spectacular, sweeping ocean views where you can see all the way from Pt Dume to Broad Beach from this thoughtfully updated Cape Cod 3 bedroom + 2.5 bathroom home. You can hear the sounds of waves from the deck & inside the home while you enjoy breathtaking sunsets. Just a short stroll to the famous Zuma Beach, this home is conveniently located just moments to Trancas Country Mart with Vintage Grocers, shops and restaurants and down the street from award winning Malibu Middle and High School. This bright and beachy home showcases floor to ceiling windows in the living room and a remodeled kitchen with high-end stainless steel appliances. The family room and dining room open up to a large ocean view deck that is perfect for entertaining complete with a Bocce Ball court and above ground spa. Upstairs, the spectacular primary bedroom features a private deck showcasing the huge ocean views. This is truly a rare opportunity to own your own piece of paradise in this quiet Western Malibu cul-de-sac.
$6,200,000
21400 Rambla Vista Malibu, CA 90265
Open House:
Sunday, 6/9 2:00-5:00PM
- Type:
- Single Family
- Sq.Ft.:
- 2,833
- Status:
- Active
- Beds:
- 4
- Lot size:
- 0.36 Acres
- Year built:
- 1960
- Baths:
- 4.00
- MLS#:
- 24394905
ADDITIONAL INFORMATION
Welcome to this tranquil, unparalleled, architectural ocean view masterpiece. Impeccably renovated with opulent upgrades and bespoke designer touches, this contemporary sanctuary offers an effortless fusion of indoor and outdoor living making it an entertainer's dream. Enjoy ocean views from nearly every room in the house. Adorned with wide-plank oak flooring, the main level showcases a chef's kitchen with panoramic ocean views, top of the line appliances, built-in wine fridge, ample cabinetry, and counter space. Seamlessly connected, the dining area transitions to a luminous living room featuring an oversized concrete fireplace with steel mantel leading out to an expansive brand new Trex deck, large enough to host any gathering. On this level you will also find an inviting den that could be a theater or an additional bedroom with its adjoining full bath. Descend downstairs to one of the two luxurious primary retreats featuring high ceilings, ocean views, polished concrete floors and a sleek concrete fireplace. The ensuite bathroom exudes tropical allure with custom wood and concrete vanities and electric privacy shades. Off this primary suite through the glass sliders unveiled is a lower patio oasis with firepit and ocean-view spa. Ascend the elegant floating staircase to the upper level where a second primary suite awaits you with mesmerizing panoramic ocean views from the bedroom and the bathroom. Indulge in the ocean-view tub serenaded by the integrated indoor/outdoor sound system. A chic ocean-view office, guest bedroom and bathroom complete this level. Throughout the home brand new Anderson windows and sliders, along with custom electric shades, ensure optimal comfort and privacy. Outside, lush landscaping filled with exotic plants and flowers and a cascading waterfall create a verdant backdrop over multiple terraced spaces. Includes deeded rights to the La Costa Beach and Tennis Club.
- Type:
- Single Family
- Sq.Ft.:
- 1,952
- Status:
- Active
- Beds:
- 3
- Lot size:
- 0.06 Acres
- Year built:
- 1980
- Baths:
- 3.00
- MLS#:
- 24395007
ADDITIONAL INFORMATION
New co-ownership opportunity: Own one-eighth of this professionally managed, turnkey home by Pacaso. You can't beat the show-stopping views in this 3-bedroom, 3-bath Malibu retreat, as massive windows and glass doors frame vistas stretching from Palos Verdes to Point Dume. This artful beachside home is located in a coveted cove, with the beach literally a stone's throw away. Speaking of stone: A limestone fireplace is a focal point of the open-concept living space, which flows from the entry into the dining room and a gourmet kitchen with white Silestone countertops. The beachside chic-meets-modern vibe resonates through the newly remodeled home. French oak floors throughout unify the space, and the main level is lined with floor-to-ceiling glass doors to let the sunshine in and offer effortless access to the balcony overlooking the ocean. A beautiful wood staircase leads to three bedrooms, including a luxurious primary suite with another limestone fireplace and oceanfront deck. The en suite bathroom is like a spa, with dual sinks and a travertine shower with breathtaking ocean views. The property includes a two-car garage and a staircase leading directly to the beach. The home comes fully furnished and professionally decorated.
$14,900,000
5924 Bonsall Drive Malibu, CA 90265
- Type:
- Single Family
- Sq.Ft.:
- 4,600
- Status:
- Active
- Beds:
- 6
- Lot size:
- 7.09 Acres
- Year built:
- 2024
- Baths:
- 6.00
- MLS#:
- 24391627
ADDITIONAL INFORMATION
Embrace extraordinary coastal living and equestrian excellence in this brand-new Ray Kappe designed professional equestrian estate. Set behind gates on appx. seven acres in picturesque Bonsall Canyon the property offers a stunning four bedroom steel and glass main residence, detached two bedroom guest apartment, an expansive roof top deck for entertaining, sparkling new swimming pool and spa, modern horse stables with 12 stalls, a professional riding arena with premium footing ideal for training and exercise, round pen, paddocks and easy access to hundreds of miles of riding trails, a large work shop, vintage glass greenhouse, fruit orchards, chicken coops, and approvals for another detached guest house. The residence showcases Kappe's iconic architectural style with clean lines, open space, tall steel beamed ceilings, and floor to ceiling walls of glass that let in abundant natural light and offer breath taking views of the lush rolling hills of Bonsall Canyon out to the ocean beyond. There is a state-of-the-art kitchen with top-of-the-line appliances and sleek center island open to a comfortable living room which serves as the heart of the home. While the primary suite occupies the entire second floor and features a private balcony, custom closets, and a lavish bathroom with steam shower, soaking tub and verdant panoramic views. Each guest room is a private retreat with patios and beautiful views of the surrounding nature as well. In addition to the privacy and seclusion this property offers, it is still conveniently located just minutes away from top-rated local schools, beautiful beaches, miles of riding trails, a gourmet market and vibrant local shops and restaurants. This amazing property is a testament to luxury living and architectural style and will be a sanctuary for both you and your horses. Also available for lease for $75,000 per month.
$39,000,000
340 Kanan Dume Road Malibu, CA 90265
- Type:
- Single Family
- Sq.Ft.:
- 7,644
- Status:
- Active
- Beds:
- 5
- Lot size:
- 37.97 Acres
- Year built:
- 2009
- Baths:
- 6.00
- MLS#:
- 24392507
ADDITIONAL INFORMATION
Welcome to Malibu Rocky Oaks, a landmark vineyard estate situated on over 37 acres of verdant rolling hills and terraces in the heart of Malibu wine country. This remarkable estate is situated behind grand custom iron gates, up a wide apx. 350 foot long driveway, and perched on a knoll overlooking breathtaking views of the Malibu canyons, peaks, and the Pacific Ocean. Designed by renowned architect Bob Easton, AIA, this one-of-a-kind stone-clad Tuscan villa consists of over 7,600 sqft of living space offering grand scale living with elegant proportions and infinite possibilities for entertaining and opulent year-round indoor-outdoor living. Offering the perfect blend of old-world elegance and European quality with modern luxury and amenities, the home has been designed to maximize the natural light and showcase the encompassing and expansive views throughout. Enter into the formal foyer, past the formal dining room and into the expansive great room with cathedral ceiling, towering stone fireplace, and surrounding walls of glass leading to the incredible observation decks. The gourmet commercial-grade kitchen features professional appliances, "eat-in" island, and adjacent butler's pantry. The luxurious primary suite features a spa-like bathroom, salon, generous walk-in closets, and private terrace with fireplace. There are three additional guest bedrooms suites plus staff quarters as well a media room, elevator, spectacular roof-top observation deck with 360 degree views, spacious three-car garage and oversized guest parking. The exterior features include wrap-around decks, loggia with fireplace, dining area, beautiful infinity edged pool and spa, and circular observation pad. The property consists of over 37 acres of picturesque grounds including apx. 9 acres occupied by the Malibu Rocky Oaks Vineyard which produces several award-winning varietals. Established in 2003, the legacy of this vineyard has flourished. This vineyard is one of more than fifty vineyards located in the esteemed Malibu Coast American Viticultural Area where the first known Malibu Coast vineyard was planted in the early 1800's. The Malibu Coast American Viticultural Area's nutrient-rich soil and Mediterranean microclimate allow the ideal conditions for growing premium wine grapes. Malibu Rocky Oaks Vineyard is one of the region's most acclaimed vineyards producing award winning wines that have gained recognition for their quality. A must see for any discerning buyer looking for a spectacular Villa estate.
$5,500,000
12530 Stagecoach Road Malibu, CA 90265
- Type:
- Single Family
- Sq.Ft.:
- 3,750
- Status:
- Active
- Beds:
- 4
- Lot size:
- 3.83 Acres
- Year built:
- 2024
- Baths:
- 3.00
- MLS#:
- SR24101400
ADDITIONAL INFORMATION
LedgeWater: A modern architectural masterpiece, LedgeWater graces a pristine 3.8-acre canvas in West Malibu, an exquisite testament to the seamless synergy between AIA award-winning developer Jeff Widmann of Widmann Development and architects Patrick Killen, Howard Crabtree of 912 Architecture, and Leila Bick Design. This sanctuary of modern design showcases meticulously sourced materials and cutting-edge design elements, crafting a bespoke resort experience: Privacy reigns supreme, embraced by a custom estate gate and comprehensive automation, introduced by a sweeping private driveway. A technological marvel, the residence boasts Starlink internet, whole-house water filtration, an 11.3-kilowatt solar system, and 2 Enphase battery backup systems. All automation, including blanketed Ubiquiti wifi, is integrated into the "Home Kit" system, which includes: EZ View / Cameras Heos / Audio ScreenLogic / Pool Control Monitoring Center / Security Resideo / HVAC Somfy / Shades Lutron / Lighting DoorBird / Access My Power / Solar & Battery The central glass elevator, a striking centerpiece in the expansive living room, showcases industrial elegance and enhanced livability. Revel in cinematic indulgence within the private theater, equipped with Focal speakers and a 144” Stewart Screen, all integrated with a state-of-the-art system. The primary bedroom sanctuary boasts soaring 14-foot ceilings, a custom closet, meticulously book-matched porcelain, a steam shower, a private balcony, awe-inspiring ocean vistas, a grand 85” fireplace, and an 85” Art TV, fitted with state-of-the-art audio. Adorned with an artfully designed, porcelain and Italian marble layered fireplace coordinated with kitchen book-matched quartz, the living space animates warmth, complemented by beautifully designed furniture and art that enhance the architectural aesthetic. Outdoors, a limestone-clad 75-foot Jr. Olympic infinity edge pool equipped with an electric cover, passive solar heating, and a Pentair ETi 400k BTU heater with 96% thermal efficiency. Notably, a separate 400sqft multi-purpose structure graces the grounds. These meticulously crafted elements converge to create a residence that epitomizes modern, supremely livable architecture. The property offers breathtaking ocean and Boney Ridge vistas, a haven where luxury, innovation, and natural beauty harmoniously coexist.
$4,950,000
24602 Vantage Point Terrace Malibu, CA 90265
Open House:
Saturday, 6/8 2:00-5:00PM
- Type:
- Single Family
- Sq.Ft.:
- 3,500
- Status:
- Active
- Beds:
- 5
- Lot size:
- 0.27 Acres
- Year built:
- 1976
- Baths:
- 4.00
- MLS#:
- V1-23642
ADDITIONAL INFORMATION
Beautiful Single-Story home with breathtaking Ocean Views in the highly sought after Malibu Country Estates. Open floor plan with high vaulted ceilings, atrium and attached guest unit with separate entrance. Large backyard perfect for entertaining family and friends. Low maintenance landscape. The house has been recently remodeled. New open kitchen with marble countertops, wood cabinets and top of the line new appliances. New bathrooms, primary bath has a large jacuzzi tub and wet area. New infra-red auto shut off electric sauna off primary suite. Remodeled kitchen and bath in guest unit. New tile floors and central A/C. New clay tile roof. Designed by architect Doug Rucker, the house has an open mid-century modern feel. Desirable neighborhood in a prime location adjacent to Pepperdine University. Close to beaches and Malibu Country Mart. Don't miss this rare opportunity to experience coastal living at its finest, a place to enjoy the true Malibu Lifestyle and much more!
- Type:
- Single Family
- Sq.Ft.:
- 1,987
- Status:
- Active
- Beds:
- 3
- Lot size:
- 2.33 Acres
- Year built:
- 1987
- Baths:
- 2.00
- MLS#:
- CREV24096327
ADDITIONAL INFORMATION
Come quick to this desert oasis!! This fully remodeled home sits on over 2 acres of fully flat usable land! Everything has been updated from the automated front gate to the complete interior of the home. This gorgeous single story home features brand new floors, fully remodeled kitchen and bathrooms, new recessed lighting, new dual-pane windows all around, new walk-in pantry, and brand new mud room/laundry room with additional room and bathroom. When you walk into this home you are greeted by a huge open floor plan that looks over the dining room, family room, and kitchen. Down the right hallway is a powder room, guest room, and master bedroom with attached bedroom-sized closet and master bath. The master bedroom has access to the back patio that overlooks the spacious flat land with a plethora of opportunities. When walking into the home and going through the left hallway you are faced with a large walk-in pantry with barn door, huge linen area, fully renovated mudroom/laundry room with doggie door access to a dog run, and most importantly another master sized bedroom. The front of this amazing property features an automated front security gate that opens up to a fully landscaped front yard with multiple fruit trees and olive trees. The full interior and exterior of this home ha
$6,250,000
5920 Bonsall Drive Malibu, CA 90265
- Type:
- Single Family
- Sq.Ft.:
- n/a
- Status:
- Active
- Beds:
- 3
- Lot size:
- 1.14 Acres
- Baths:
- 3.00
- MLS#:
- 24388639
ADDITIONAL INFORMATION
Filled with natural light, this beautiful single-level residence is perfectly situated on over 1.14 acres of manicured landscaping where it captures panoramic views of distant hillsides and gorgeous sunsets. Designed for easy indoor-outdoor living and entertaining, the home's central space is an enormous great room that opens to a full-width pergola-shaded deck. With planked cathedral ceilings, custom chandeliers, and two levels of clerestory windows, this living-dining-kitchen space is welcoming and equally comfortable for expansive or intimate gatherings. A linear fireplace, art-gallery walls, recessed lighting, and wood floors enhance the open-plan space. Indoor dining can easily expand to include a broad table on the deck, where there is also an outdoor bar/kitchen area and ample room for lounging and sunset-watching. The very attractive kitchen, highlighted by an extra-tall window over the sink with views of the front yard and mountains, has a large island with bar seating, generous counter and cabinet space, and top-quality appliances. The home's three bedrooms are all en-suite and include a tranquil primary retreat with the same cathedral ceilings and dual-level clerestory lights. This lovely getaway has a sitting area, a walk-in closet, a spa-style bath, and wide sliding glass doors to the view deck. A wraparound lawn offers additional space for recreation and entertaining, while the property's setting above Zuma provides easy access to trails, beaches, and all the conveniences of Point Dume. This home's modernist design and timeless quality suggest a lifestyle of sophisticated ease.
$559,999
7424 Salem Malibu, CA 92344
Open House:
Saturday, 6/8 8:00-11:00PM
- Type:
- Single Family
- Sq.Ft.:
- 2,130
- Status:
- Active
- Beds:
- 4
- Lot size:
- 2.36 Acres
- Year built:
- 1992
- Baths:
- 2.00
- MLS#:
- CRHD24101358
ADDITIONAL INFORMATION
Welcome to this beautiful home in a sought after location in oak hills, on a hill with breathtaking views. This home is featuring 2.36 acres of land with a huge workshop, plenty of room for horses, off road toys, travel trailers. Kitchen has granite counter tops open floor plan great for entertaining. Brand new double pane windows throughout home, Indoor laundry room, covered patio with endless possibilities, come check out this beautiful home.
$10,995,000
6463 Surfside Way Malibu, CA 90265
- Type:
- Single Family
- Sq.Ft.:
- 4,500
- Status:
- Active
- Beds:
- 3
- Lot size:
- 0.24 Acres
- Year built:
- 1964
- Baths:
- 4.00
- MLS#:
- 24393579
ADDITIONAL INFORMATION
Perched above Zuma at the end of a cul-de-sac, this iconic contemporary estate is a masterpiece of light, space, sightlines, and sublime indoor-outdoor living. Commanding sensational views of the ocean, islands, coastline, and mountains, the home's soaring ceilings, enormous windows, and wraparound decks assure a lifestyle of relaxed enjoyment and memorable entertaining. Complete with an extra-long zero-edge pool, outdoor kitchen, and a large rooftop deck, the residence also has a tranquil enclosed central patio with a fire feature, trickling fountain, and ample room for lounging. The living room is simply astonishing, with windows all along two sides reaching up to the 20-foot ceilings, vanishing glass doors opening onto the deck and pool, and beautiful wide-plank wood floors. A double-sided fireplace faces the living room on one side and the dining area on the other, where extra-wide sliding glass doors open to the pool deck, outdoor kitchen, and ocean views. Opposite the windows, another disappearing wall opens to the central patio. Beneath six huge skylights, the kitchen is aglow with natural light. Equipped with an island with bar seating, top-quality appliances, marble backsplash, custom light fixtures, and built-in shelving, the kitchen anchors one end of a great room that includes the dining area and sitting/family area. On the home's main floor, in addition to a powder room and laundry room, there are two en-suite bedrooms, one with an ocean view and the other with a courtyard view. Stairs from the living room lead up to a loft-style office/family room/gym with a private ocean-view balcony. Beyond this is the stunning primary retreat, a serene getaway complete with kitchenette, enormous walk-in closet, and an amazing skylight primary bath complete with a fireplace, large sitting area, and free-standing tub. Off the primary is the rooftop deck, perfect for yoga and stargazing. With the outdoor kitchen, dining area, and pool on one side, the ocean-view yard wraps around to include a private, multi-level lounging/entertaining deck with a long built-in couch and two firepits plus a grassy lawn and lovely landscaping. The home also has an outdoor shower, surfboard storage, a two-car garage with 220v plug, and sound and smart-home systems. Close to Trancas Market, beaches, trails, and Point Dume, this is a grand contemporary estate of impressive size and design.
$19,999,500
27314 Pacific Coast Highway Malibu, CA 90265
- Type:
- Single Family
- Sq.Ft.:
- 3,861
- Status:
- Active
- Beds:
- 4
- Lot size:
- 0.35 Acres
- Year built:
- 1947
- Baths:
- 4.00
- MLS#:
- 24393383
ADDITIONAL INFORMATION
Welcome to the Cactus House, a reimagined quintessential beach home that seamlessly blends classic California mid-century architecture with the warmth and tactile beauty of the Mediterranean. This unique property offers complete privacy and breathtaking panoramic views, spanning a rare 58 feet of beachfront. Every detail of the Cactus House is designed with bespoke and custom pieces to ensure a luxurious stay. The upper teak terrace provides stunning views to Point Dume, while the lower gated terracotta courtyard offers direct access to a dry sandy beach, enjoyable at all tides. Live on one of the most exclusive rows of homes on a private stretch of the Malibu coastline. Step off the deck onto the sands of Escondido Beach and walk to Paradise Cove.
$14,750,000
31008 Broad Beach Road Malibu, CA 90265
- Type:
- Single Family
- Sq.Ft.:
- n/a
- Status:
- Active
- Beds:
- 3
- Lot size:
- 0.32 Acres
- Year built:
- 1956
- Baths:
- 4.00
- MLS#:
- 24383851
ADDITIONAL INFORMATION
Oceanfront perfection awaits on Malibu's Broad Beach. Exquisitely remodeled in 2023, this modern California bungalow is perfectly situated on a quiet, sandy section of Eastern Broad Beach with ~40 feet of frontage. Behind the gated entry, you are welcomed by a lush, tropical courtyard with mature trees and a bubbling fountain. A beautiful brick Italian bistro barbecue area offers a fireplace, built-in BBQ, and plentiful seating for entertaining on warm summer nights. Inside, the home is flooded with natural light and offers sweeping ocean views through oversized windows. An updated kitchen boasts a breakfast bar with a Viking range and Sub-Zero refrigerator. The casual layout flows seamlessly from a dining area into the beachfront living room which features a casual lounge, wet bar, fireplace, secondary dining area, and media den. There are two entry level bedroom suites, one of which offers separate outdoor access. The upper level is dedicated to the primary suite with whitewater and ocean views, a comfortable seating area, two desks, new wood floors, and a private outdoor deck overlooking the coastline. An expansive newly constructed beachfront deck features a partially enclosed dining area for protection from wind and evening dew, and leads to a private beach area with a firepit and hot tub. Sandy dunes with native ice plants offer privacy and a high seating area just above the surf and sand. Additional features include an outdoor shower, a separate laundry room, and plentiful off-street parking. With a premiere location on one of Malibu's most desirable sandy beaches, this legacy property offers the ultimate coastal escape.
$1,495,000
28226 Rey De Copas Lane Malibu, CA 90265
- Type:
- Townhouse
- Sq.Ft.:
- 1,681
- Status:
- Active
- Beds:
- 3
- Lot size:
- 0.09 Acres
- Year built:
- 1974
- Baths:
- 3.00
- MLS#:
- 24392695
ADDITIONAL INFORMATION
Top row, end unit, beautifully remodeled townhome at Malibu Villas with ocean views from all three levels!Upon entry into this bright and airy home you're greeted with floating stairs that take you up to the main level. Dramatic vaulted ceilings and windows frame the open layout of this generous space with kitchen, dining, and living areas flowing seamlessly together, feeling completely private in your own world, flooded with natural light. It's an inviting, tranquil space for you to entertain or to zen out and enjoy the ocean views, open sky and sunsets. Upstairs there is a full bathroom and open loft (easily converted to a 3rd bedroom). The loft opens to below and has the best view in the house as you can see the Santa Monica bay out to the Palos Verdes peninsula, enjoy the moon shining over the water at night! Downstairs you will find the Primary retreat where you will wake up to natural light and see peek-a-boo ocean through the trees. Walk in closet and en-suite bathroom with 80 inch shower complemented by ambient lighting cascading down the entire wall covered in Italian tile, creates the ultimate vibe for luxury and relaxation. Secondary Primary downstairs also, has a en-suite bathroom and private patio. Downstairs from the bedrooms is your attached 2 car garage with built in cabinets, storage closet, and laundry area with washer, dryer, and sink. The complex has 24/7 guards, gated secured access, heated pool and spa, clubhouse, infared sauna, and lush grounds to stroll and take in nature and ocean views. Close access to beaches, restaurants, Paradise Cove, Point Dume, and Zuma. Come live your best life and enjoy the Malibu lifestyle! Also available for lease $7,995/month.
$895,000
11750 Jenny Street Malibu, CA 92344
- Type:
- Single Family
- Sq.Ft.:
- 2,899
- Status:
- Active
- Beds:
- 4
- Lot size:
- 2.3 Acres
- Year built:
- 2006
- Baths:
- 2.00
- MLS#:
- CRIV24095834
ADDITIONAL INFORMATION
Exquisite custom gated Oak Hills Estate on a paved road with 2.3 acres of land on a culdesac! This is a desirable area and is commuter friendly with easy access to the 15 Fwy. The entry of the property features a powder coated rod iron fence where you enter the property via one of the two electric sliding gates. The home has an open floor plan as you enter through the living room with fireplace with mirror above. This is adjacent to the kitchen with a granite center island featuring a Jennair Cooktop with grill, reverse osmosis system, breakfast bar, dual ovens, built in microwave, and 4 burner cooktop. The primary bedroom has its own fireplace and a door leading to the patio to escape outside without entering the main part of the house. The grand primary bath includes a walk-in closet with a separate shower and oversized jetted spa tub. One of the bedrooms features a separate 1/2 bathroom and sliding door with access to the patio. The garage is oversized with plenty of space for a work bench and cabinets. Inside you will also notice the overhead storage and water softener for the entire home. The exterior is tastefully landscaped with rock, fruit trees, a concrete pad for a future spa with a 220 Volt adjacent connection. The RV garage is 1,000 sq ft and measures 25 x 40 and is l
$6,988,000
23701 Harbor Vista Drive Malibu, CA 90265
- Type:
- Single Family
- Sq.Ft.:
- 5,008
- Status:
- Active
- Beds:
- 5
- Lot size:
- 0.51 Acres
- Year built:
- 1958
- Baths:
- 6.00
- MLS#:
- 24392949
ADDITIONAL INFORMATION
Perched in central Malibu with unmatched ocean, city, island and mountain views, sits this highly desirable post-and-beam stylish architectural get-a-way. Located on a cul-de-sac in coveted Malibu Knolls, this gated home was constructed with floor-to-ceiling glass and natural wood beams throughout. The living room has wrap-around windows and decking to absorb the best views in town. Upon entering, you will find all the main living spaces on the main level - encompassing an impressive chef's kitchen, walk-in pantry, dining area and light-drenched family room complete with a wood burning fireplace. In addition, the same level has three en-suite bedrooms (one of which serves a secondary junior primary). The downstairs is designated to the luxurious primary suite with an oversized luxury bathroom and supersize shower with steamer, separate soaking tub, wrap-around decks and generous walk-in closet. Also on the property is a detached guesthouse with its own private entrance, deck and ocean views. A terraced garden allows for play and/or planting. Nestled amongst mature trees this home offers uncanny privacy, yet still captures the magnificent surrounding views and natural light.

Malibu Real Estate
The median home value in Malibu, CA is $2,243,750. This is higher than the county median home value of $607,000. The national median home value is $219,700. The average price of homes sold in Malibu, CA is $2,243,750. Approximately 54.38% of Malibu homes are owned, compared to 19.46% rented, while 26.17% are vacant. Malibu real estate listings include condos, townhomes, and single family homes for sale. Commercial properties are also available. If you see a property you’re interested in, contact a Malibu real estate agent to arrange a tour today!
Malibu, California has a population of 12,871. Malibu is less family-centric than the surrounding county with 25.11% of the households containing married families with children. The county average for households married with children is 32.35%.
The median household income in Malibu, California is $134,282. The median household income for the surrounding county is $61,015 compared to the national median of $57,652. The median age of people living in Malibu is 51.5 years.
Malibu Weather
The average high temperature in July is 77.3 degrees, with an average low temperature in January of 48.4 degrees. The average rainfall is approximately 17.3 inches per year, with 0 inches of snow per year.
