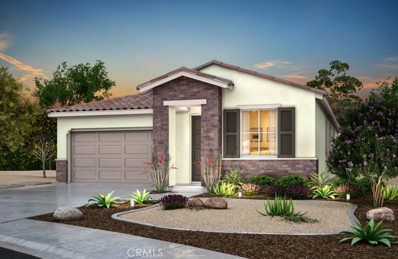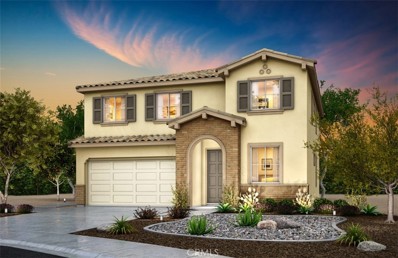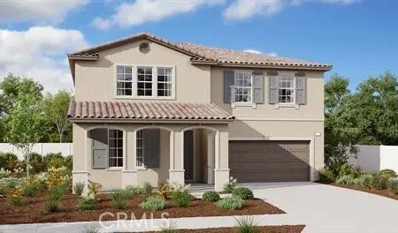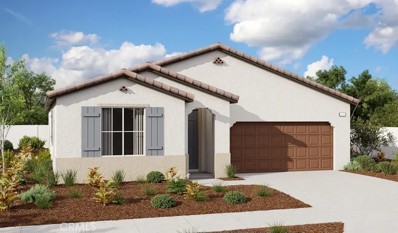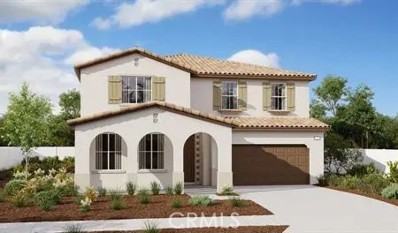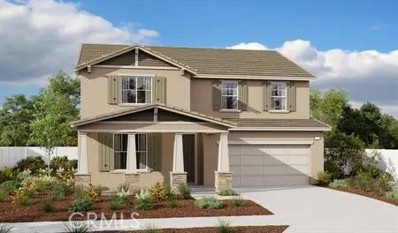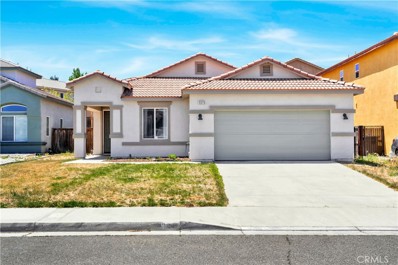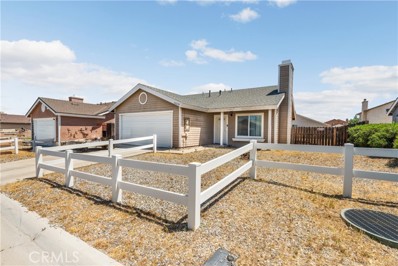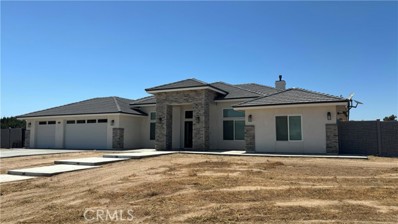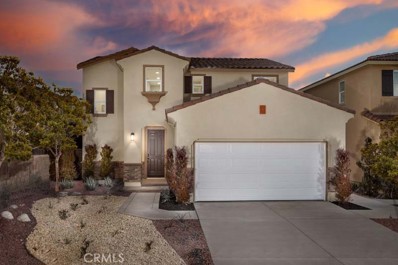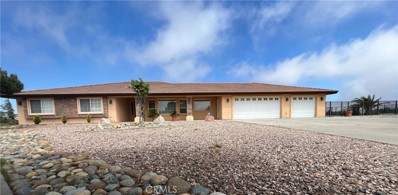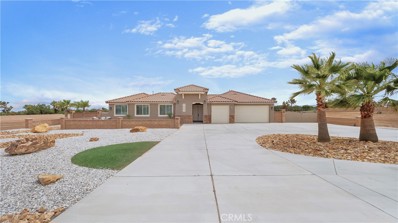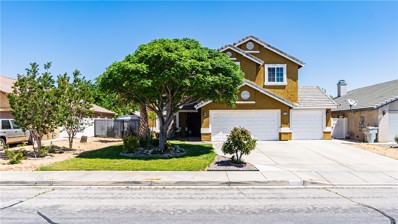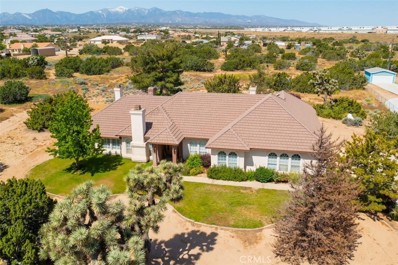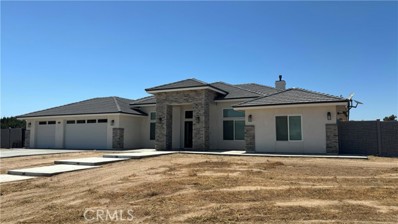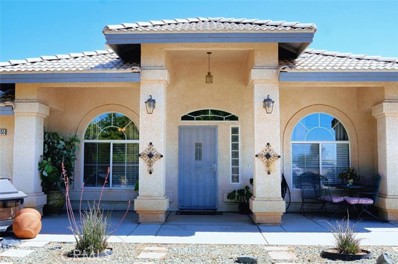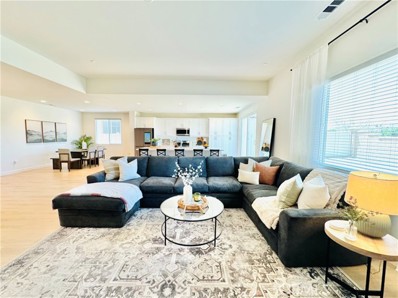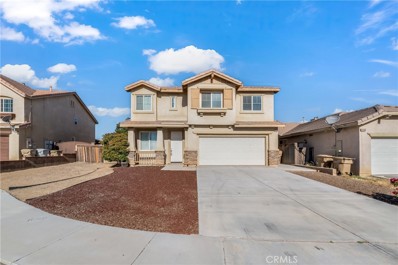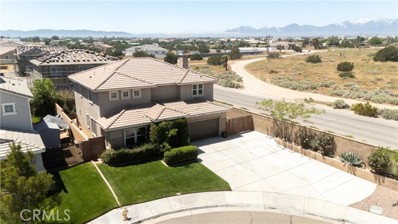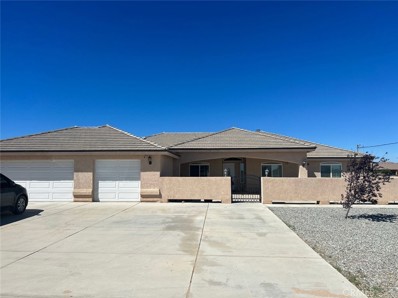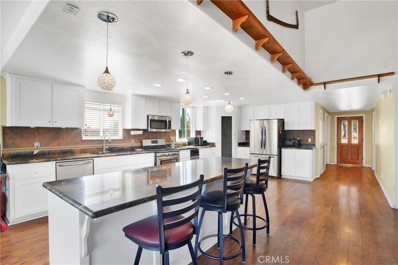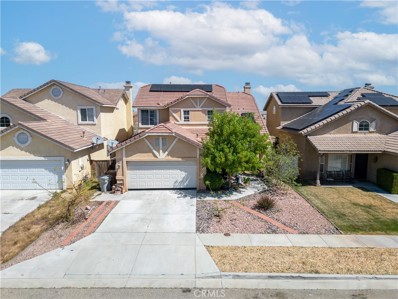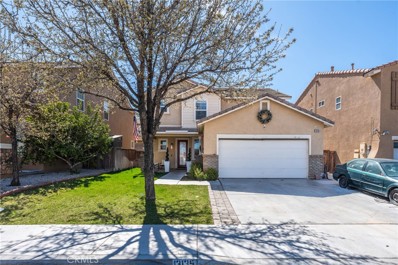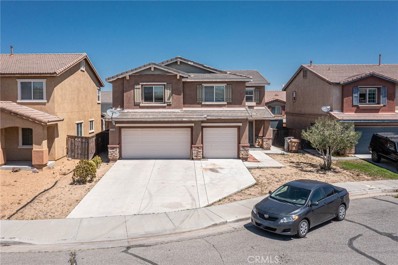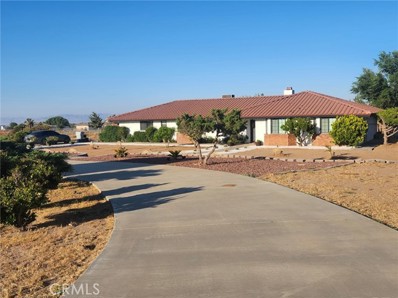Hesperia CA Homes for Sale
- Type:
- Single Family
- Sq.Ft.:
- 1,633
- Status:
- NEW LISTING
- Beds:
- 3
- Lot size:
- 0.12 Acres
- Year built:
- 2024
- Baths:
- 2.00
- MLS#:
- SW24110699
ADDITIONAL INFORMATION
New Construction! This Quick Move-in home can close in 30 days or less! Welcome to Pacific Point located in Hesperia's only master planned community of Mission Crest. This Plan 1-1633 Sq. Ft home features 3 Bedrooms and 2 full Baths. We have added luxury vinyl flooring throughout this spacious open floor plan in every room, recessed lighting, and beautiful quartz counter tops in the kitchen! This is a energy efficient home that includes a whole house fan, tankless water heater and solar already installed. Join the Pacific Communities Family where the customer experience is our number one priority! The photos and renderings of are the model home and not the actual home. The pricing is reflective of Homesite #676
- Type:
- Single Family
- Sq.Ft.:
- 2,304
- Status:
- NEW LISTING
- Beds:
- 4
- Lot size:
- 0.1 Acres
- Year built:
- 2023
- Baths:
- 3.00
- MLS#:
- SW24110660
ADDITIONAL INFORMATION
New Construction! This Quick Move-in home can close in 30 days or less! Welcome to Pacific Point located in Hesperia's only master planned community of Mission Crest. This Plan 3-2304 Sq. Ft home features 4 Bedrooms and 3 full Baths. We have added luxury vinyl flooring throughout this spacious open floor plan in every room, recessed lighting, and beautiful quartz countertops in the kitchen! This is a energy efficient home that includes a whole house fan, tankless water heater and solar already installed. Join the Pacific Communities Family where the customer experience is our number one priority! The photos and renderings of are the model home and not the actual home. The pricing is reflective of Home Lot 673
- Type:
- Single Family
- Sq.Ft.:
- 2,650
- Status:
- NEW LISTING
- Beds:
- 4
- Lot size:
- 0.18 Acres
- Year built:
- 2024
- Baths:
- 4.00
- MLS#:
- EV24110298
ADDITIONAL INFORMATION
Discover the two stylish floors with the appealing Tourmaline plan. The main level boasts an open layout with a generous dining area, a well-appointed kitchen with a center island and a spacious great room. This home is built with a bedroom and bathroom downstairs. Upstairs, an impressive primary suite features a roomy walk-in closet and a private bath. Two additional bedrooms, a bath, a laundry and a loft round out the second floor.
- Type:
- Single Family
- Sq.Ft.:
- 2,080
- Status:
- NEW LISTING
- Beds:
- 3
- Lot size:
- 0.17 Acres
- Year built:
- 2024
- Baths:
- 2.00
- MLS#:
- EV24110296
ADDITIONAL INFORMATION
Welcome to our ample, single story Agate floor plan. With 3 bedrooms and 2 bathrooms, an open layout with a generous dining area, a well-appointed kitchen with a center island and a spacious great room. Impressive primary suite features a roomy walk-in closet and a private bath. Two additional bedrooms, a bath, and laundry room
- Type:
- Single Family
- Sq.Ft.:
- 3,110
- Status:
- NEW LISTING
- Beds:
- 4
- Lot size:
- 0.17 Acres
- Year built:
- 2024
- Baths:
- 3.00
- MLS#:
- EV24110295
ADDITIONAL INFORMATION
Discover the two stylish floors with the gorgeous Ammolite plan. The main level boasts an open layout with a generous dining area, a well-appointed kitchen with a center island and a spacious great room. This home is built with a bedroom and bathroom downstairs. Upstairs, an impressive primary suite features a roomy walk-in closet and a private bath. Two additional bedrooms, a bath, a laundry and a loft round out the second floor
- Type:
- Single Family
- Sq.Ft.:
- 3,110
- Status:
- NEW LISTING
- Beds:
- 4
- Lot size:
- 0.18 Acres
- Year built:
- 2024
- Baths:
- 3.00
- MLS#:
- EV24110293
ADDITIONAL INFORMATION
Discover the two stylish floors with the gorgeous Ammolite plan. The main level boasts an open layout with a generous dining area, a well-appointed kitchen with a center island and a spacious great room. This home is built with a bedroom and bathroom downstairs. Upstairs, an impressive primary suite features a roomy walk-in closet and a private bath. Two additional bedrooms, a bath, a laundry and a loft round out the second floor
$459,900
9376 Agave Drive Hesperia, CA 92344
Open House:
Saturday, 6/1 12:00-4:00PM
- Type:
- Single Family
- Sq.Ft.:
- 1,692
- Status:
- NEW LISTING
- Beds:
- 3
- Lot size:
- 0.11 Acres
- Year built:
- 2004
- Baths:
- 2.00
- MLS#:
- PW24103005
ADDITIONAL INFORMATION
Welcome to this beautifully remodeled 3-bedroom, 2-bathroom home set in the beautiful Oak Hills neighborhood. The living spaces are enhanced by recessed lighting, creating a warm and inviting ambiance. The kitchen, which opens up to the living room with a cozy fireplace, is a chef's delight featuring quartz countertops, a center island, ample cabinetry, and stainless-steel appliances. Each bedroom is carpeted, providing a cozy atmosphere. The master bedroom boasts a spacious walk-in closet and an en-suite bathroom with double sinks and quartz countertops. Convenience is key with an indoor laundry room. This house is a beauty—don’t miss the chance to experience it before it's gone!
Open House:
Saturday, 6/1 12:00-4:00PM
- Type:
- Single Family
- Sq.Ft.:
- 874
- Status:
- NEW LISTING
- Beds:
- 2
- Lot size:
- 0.14 Acres
- Year built:
- 1988
- Baths:
- 2.00
- MLS#:
- DW24107114
ADDITIONAL INFORMATION
Congratulations on finding your perfect home in Hesperia! This 2-bedroom, 2 bath residence boasts spacious rooms, primary bedroom includes a large walk-in closet and a private restroom with a dual sink and a bath/shower combo with glass doors. The high ceilings and tile flooring throughout the home maintain a cool temperature, complemented by central heating and air-conditioning for year-round comfort. The living room features a lovely chimney adding charm to the space and providing a relaxing atmosphere. Step outside to a large backyard, a blank canvas ready for you to create your own oasis- add a pool or design a serene to unwind and entertain. Situated in a desirable neighborhood, this one offers the convenience of nearby shops, gas stations, restaurants, and schools, all by being close to the I-15 Fwy. The quiet surroundings make it an ideal place to settle down. Don't miss this chance to make it your own. Contact me today to schedule your private tour.
$825,000
8684 Coyote Trail Malibu, CA 92344
- Type:
- Single Family
- Sq.Ft.:
- 3,048
- Status:
- NEW LISTING
- Beds:
- 5
- Lot size:
- 2 Acres
- Year built:
- 2019
- Baths:
- 3.00
- MLS#:
- CREV24103694
ADDITIONAL INFORMATION
Step in this modern ranch style home featuring an expansive, open-concept great room with a chic gas fireplace for added warmth and sophistication to the great room. Chef-style kitchen with a large quartz counter top entertainment island, ideal for casual dining, meal prep, and socializing. High-end Moen faucets and fixtures, stainless steel appliances, including a commercial-grade- 36- inch stainless steel stove. Custom rich midnight cabinetry provides ample storage and a striking contrast to the light countertops and smoke gray wood like tile flooring. The home boasts five spacious bedrooms, including two opulent master suites with walk-in closets equipped with built-in shelving providing ample storage and organization, each designed for ultimate comfort and privacy. The home is equipped with natural gas for efficient heating and cooking, two 400-amp electrical systems offering plenty of capacity for expansion and future technology upgrades. The property includes a stunning 20x40-foot pool that is 10 feet deep, sun-shelf and 8x12-foot jacuzzi, providing ample space for swimming and recreation. The pool is solar heated for energy efficiency and could be controlled via a smartphone app for convenience. Conveniently located on a paved road, ensuring easy access and smooth drive. T
Open House:
Saturday, 6/1 10:00-12:00PM
- Type:
- Single Family
- Sq.Ft.:
- 2,057
- Status:
- NEW LISTING
- Beds:
- 4
- Lot size:
- 0.1 Acres
- Year built:
- 2023
- Baths:
- 3.00
- MLS#:
- SW24106670
ADDITIONAL INFORMATION
New Construction! This Quick Move-in home can close in 30 days or less! This amazing 4 bedroom-3 bath 2057 Sq. FT home located in Hesperia's only master planned community of Mission Crest. This newly constructed house has many upgrades including luxury vinyl flooring with bedroom and full bathroom down stairs . Our included items are too much to mention but we'd love for you to make an appointment and see this special home looking for its new owner! Join the Pacific Communities Family where the customer experience is our number one priority! The photos and renderings of are the model home and not the actual home. The pricing is reflective of Homesite #679
- Type:
- Single Family
- Sq.Ft.:
- 2,524
- Status:
- NEW LISTING
- Beds:
- 4
- Lot size:
- 2.38 Acres
- Year built:
- 1994
- Baths:
- 3.00
- MLS#:
- WS24106373
ADDITIONAL INFORMATION
Open House:
Saturday, 6/1 11:00-3:00PM
- Type:
- Single Family
- Sq.Ft.:
- 2,953
- Status:
- Active
- Beds:
- 5
- Lot size:
- 2 Acres
- Year built:
- 2012
- Baths:
- 4.00
- MLS#:
- IG24105339
ADDITIONAL INFORMATION
Step into this exquisitely remodeled custom home nestled in the tranquil surroundings of West Oak Hills. Situated on 2 acres of meticulously maintained land, this property boasts a fusion of classic desert aesthetics and modern elegance. Upon arrival, you're greeted by grand wrought iron gates leading to a picturesque courtyard adorned with flagstone pavers, vibrant flora, and a soothing water fountain, offering a seamless indoor-outdoor living experience year-round. Inside, the spacious living areas feature an open-concept design accentuated by polished travertine floors, custom wood shutters, and recessed lighting, creating a contemporary ambiance. The gourmet kitchen showcases floor-to-ceiling cabinetry, state-of-the-art stainless-steel appliances, and sleek quartz countertops, making it a chef's delight. With five bedrooms and four luxurious bathrooms, including dual primary suites with spa-like en-suites featuring glass shower enclosures and double sink vanities, this home offers ample space for relaxation and rejuvenation. Indulge in a host of modern amenities, including dual-zone air conditioning/heating systems for optimal comfort, solar panels with battery backup for energy efficiency, and RV parking with dedicated charging outlets. With its meticulous attention to detail, this impeccably maintained residence is a true gem, offering the perfect blend of sophistication and functionality for discerning homeowners. Don't miss the opportunity to make this your dream oasis in the heart of Oak Hills.
- Type:
- Single Family
- Sq.Ft.:
- 2,601
- Status:
- Active
- Beds:
- 5
- Lot size:
- 0.17 Acres
- Year built:
- 2001
- Baths:
- 3.00
- MLS#:
- EV24105960
ADDITIONAL INFORMATION
Large 4 bedroom 3 full bath home plus a loft with 2600 square feet of living area, for that large family. One bath on first floor, one Jack and Jill on second floor, and third in master bedroom. large family room and living room on first floor with laminate flooring. Tile flooring in kitchen and laundry room. Beautifully water friendly landscaped with decorative rock front yard and water friendly plants. Back yard boasts artificial grass for water savings, with fruit trees and colorful plants and rose garden. Just south of Main St. Close to shopping and groceries. Plenty of walking trails, especially along the canal. Property is a must see.
$774,900
7930 Lassen Road Hesperia, CA 92344
Open House:
Saturday, 6/1 11:00-3:00PM
- Type:
- Single Family
- Sq.Ft.:
- 3,667
- Status:
- Active
- Beds:
- 4
- Lot size:
- 2.07 Acres
- Year built:
- 1992
- Baths:
- 4.00
- MLS#:
- TR24100949
ADDITIONAL INFORMATION
No expense spared custom built home with thoughtful touches throughout, is being sold after many years as a primary residence. There is a main home AND an adjoined fully decked out SECOND home all under one roof which just expands the usefulness of having the additional space. As you drive up, you are greeted by vast land and views of the area. Joshua trees, and other native plantings share the land with you on over 2 acres. Walk up to the brick entry and you'll start noticing the money that went into the finishes. The foyer opens up onto a wood floor with formal living room and dining rooms on either side. There are FOUR custom built fireplaces throughout this property in the formal living room, the great room, the primary suite, and the second home. Professionally laid out and designed entertainers kitchen with 12 foot ceilings, custom copper pot rack above the island, prep sink with disposal in the island and downdraft ventilation for the cooktop. Walk-in pantry, built-in's, custom solid wood cabintry, niche walls, granite counters AND backsplash throughout. Ovesized rooms throughout, and many built-ins of solid wood and old school build quality. Large, fully contained primary suite with fireplace, dual walk-in closets, large tile shower AND soaking tub. Covered patio access, tray ceiling, and recessed lighting. The home has central heating and air throughout, with a secondary unit for the second home. There is also three newer mini split air conditioner/heaters in the three bedrooms of the main home. There is a pellet stove insert in the great room. In the oversized garage, there are two LARGE rooms that are for storage, an office, maybe a holiday room or another work shop area.
Open House:
Saturday, 6/1 11:00-2:00PM
- Type:
- Single Family
- Sq.Ft.:
- 3,048
- Status:
- Active
- Beds:
- 5
- Lot size:
- 2 Acres
- Year built:
- 2019
- Baths:
- 3.00
- MLS#:
- EV24103694
ADDITIONAL INFORMATION
Step in this modern ranch style home featuring an expansive, open-concept great room with a chic gas fireplace for added warmth and sophistication to the great room. Chef-style kitchen with a large quartz counter top entertainment island, ideal for casual dining, meal prep, and socializing. High-end Moen faucets and fixtures, stainless steel appliances, including a commercial-grade- 36- inch stainless steel stove. Custom rich midnight cabinetry provides ample storage and a striking contrast to the light countertops and smoke gray wood like tile flooring. The home boasts five spacious bedrooms, including two opulent master suites with walk-in closets equipped with built-in shelving providing ample storage and organization, each designed for ultimate comfort and privacy. The home is equipped with natural gas for efficient heating and cooking, two 400-amp electrical systems offering plenty of capacity for expansion and future technology upgrades. The property includes a stunning 20x40-foot pool that is 10 feet deep, sun-shelf and 8x12-foot jacuzzi, providing ample space for swimming and recreation. The pool is solar heated for energy efficiency and could be controlled via a smartphone app for convenience. Conveniently located on a paved road, ensuring easy access and smooth drive. This luxury home combines contemporary design with advanced smart home technology, high-end finishes, and impressive outdoor amenities, ensuring a comfortable, secure, and stylish living experience.
- Type:
- Single Family
- Sq.Ft.:
- 2,003
- Status:
- Active
- Beds:
- 4
- Lot size:
- 2.13 Acres
- Year built:
- 2002
- Baths:
- 3.00
- MLS#:
- CV24105703
ADDITIONAL INFORMATION
Welcome to your dream home in the serene community of Oak Hills, CA! This stunning single-story residence boasts 4 spacious bedrooms and 3 luxurious bathrooms, perfect for comfortable family living. The heart of this home is the gourmet kitchen, featuring elegant granite countertops and modern appliances, ideal for culinary enthusiasts and entertaining guests. Retreat to the master suite where you'll find a spa-like experience with a jacuzzi tub and a beautifully remodeled shower, offering the perfect oasis for relaxation. Each additional bedroom is generously sized, ensuring ample space for family and guests alike. Situated on a sprawling 2-acre lot, this property provides plenty of room for outdoor activities and future expansions. A standout feature is the massive steel building, perfectly suited for a workshop, storage, or any hobbyist's needs. Whether you dream of creating a home business, pursuing creative projects, or simply enjoying extra space, this versatile building has endless potential. Nestled in the desirable Oak Hills area, this home offers the perfect blend of rural tranquility and modern convenience. Don't miss this rare opportunity to own a piece of paradise with all the amenities you desire. Schedule your private tour today and make this extraordinary property your own! Proffesional photos coming soon!!!
Open House:
Saturday, 6/1 11:00-3:00PM
- Type:
- Single Family
- Sq.Ft.:
- 2,239
- Status:
- Active
- Beds:
- 4
- Lot size:
- 0.15 Acres
- Year built:
- 2022
- Baths:
- 2.00
- MLS#:
- IG24102836
ADDITIONAL INFORMATION
Welcome to this beautifully designed modern home located in the desirable High Country area of Hesperia. This exquisite property, built in 2022 by Pacific Crest, offers 4 spacious bedrooms and 2 luxurious bathrooms, all within a generous 2,239 square feet of living space. Elegant upgraded vinyl flooring is featured throughout the home. No HOA! As you enter, a long hall connects the secondary bedrooms, laundry room, and guest bathroom. At the end of the hall you'll be greeted by an open-concept floor plan that seamlessly blends the living, dining, and kitchen areas, perfect for both entertaining and everyday living. The contemporary kitchen is a chef's dream, featuring high-end stainless steel appliances, elegant countertops, and ample cabinet space. The master suite is a true retreat, complete with a walk-in closet and a spa-like en-suite bathroom boasting dual sinks, and a large shower. The additional bedrooms are equally inviting, providing plenty of space for family, guests, or a home office. Situated on a sizable lot, the backyard offers endless possibilities for outdoor activities and relaxation. Whether you envision a serene garden, a play area, or a barbecue space, this backyard can accommodate your dreams. This home is conveniently located near top-rated schools, including Mission Crest Elementary, Cedar Middle School, and Oak Hills High School. You'll also enjoy easy access to nearby shopping, dining, and recreational facilities. Don't miss the opportunity to make 8672 Chester Avenue your new home. It's the perfect blend of modern living, comfort, and convenience.
- Type:
- Single Family
- Sq.Ft.:
- 2,512
- Status:
- Active
- Beds:
- 5
- Lot size:
- 0.14 Acres
- Year built:
- 2006
- Baths:
- 3.00
- MLS#:
- HD24102173
ADDITIONAL INFORMATION
GORGEOUS & SPACIOUS 5 BEDROOMS, 3 BATHS, 2512 SQUARE FEET OF LIVING SPACE, ATTACHED 426 SQUARE FOOT LARGER 2 CAR GARAGE, AND ABOUT 6200 SQUARE FOOT LOT COMPLETELY FENCED WITH GATES ON THE SIDE. Located in Hesperia / Oak Hills area and an excellent commuter friendly and convenient location!! Only few minutes from 15 Freeway exit, super Walmart shopping center, Super Target Shopping Center consists of all type of shopping, Restaurants, Banks, gas stations, electric car charging, Starbucks, automotive centers and etc. Nice and quiet neighborhood! Home sits on end of a Cul-De-Sac and no through traffic. Home features landscaped front yard with 8 foot tall entry door to the formal living, and dining room has high ceilings, 2 large picture windows, gorgeous tile flooring and chandelier above formal dining area. Separate family room has larger window, beautiful tiled faced fireplace and built-in mantel. Gourmet kitchen has walk in pantry, huge center captain island with huge bar area, stainless steel deep sink with pulldown faucet, and all stainless steel appliances, plenty of cabinet space with a built-in computer desk. The guest bedroom and bathroom is downstairs and could be great bedroom for senior / teenage members of the family. The guest bathroom has walk in shower. The stairway from living room area brings us upstairs to a loft/living room, great area for entertaining or could be use as an office/bonus room. GIGANTIC PRIMARY BEDROOM w/2 larger picture windows, attached primary bathroom has huge counter with double sinks, his/her walk in closets, deep tub with stall separate shower. All bedrooms are great size with ample closet spaces. Larger common bathroom also has huge counter with double sinks, full tub and shower. In house separate laundry room has clothes hanging bar and folding shelves. Nice back yard has block wall at the very back and extra concrete all around the home!! The entire downstairs has custom tile flooring and upstairs has carpet flooring. Ceiling fans, and window blinds throughout. A truly nice home and must see to appreciate!!
Open House:
Saturday, 6/1 11:00-2:00PM
- Type:
- Single Family
- Sq.Ft.:
- 2,498
- Status:
- Active
- Beds:
- 4
- Lot size:
- 0.14 Acres
- Year built:
- 2006
- Baths:
- 3.00
- MLS#:
- OC24102761
ADDITIONAL INFORMATION
Nestled in the heart of the picturesque High Desert, where breathtaking sunrises and sunsets paint the sky, 12901 La Costa Court invites you to experience the essence of home. This exquisite four-bedroom, two-and-a-half-bathroom residence is perfectly positioned on a corner lot at the end of a cul-de-sac, offering a serene and private setting for making cherished memories. From the moment you arrive, the long driveway, with ample space for an RV, toys, and guest parking, welcomes you with a sense of "Home Sweet Home." As you step inside, the cool tile flooring on the lower level evokes the refreshing feel of an ocean breeze. The open-concept kitchen, featuring a spacious center island and elegant granite countertops, is a chef's dream, perfect for culinary creations and entertaining. The four generously sized bedrooms provide the ideal retreat for restful nights. The expansive master suite is a true haven, complete with a large master bath featuring a walk-in shower, soaking tub, dual sinks, and a walk-in closet—truly a suite fit for royalty. The outdoor space is designed for effortless enjoyment. Surrounded by brick walls, the backyard boasts a covered patio and stamped concrete, ideal for weekend barbecues with friends and family, all while ensuring low maintenance. Located just a hop, skip, and jump away from parks, schools, and shopping, this High Desert stunner is not to be missed. 12901 La Costa Court is turnkey and ready to welcome you home. See you in escrow! FYI: More photos to come... Stay Tuned.
$825,000
8386 Cataba Road Hesperia, CA 92344
- Type:
- Single Family
- Sq.Ft.:
- 3,025
- Status:
- Active
- Beds:
- 5
- Lot size:
- 2.3 Acres
- Year built:
- 2017
- Baths:
- 4.00
- MLS#:
- HD24102506
ADDITIONAL INFORMATION
Welcome to your own private paradise nestled in the heart of Hesperia, California! This captivating residence, constructed in 2017, is a testament to luxurious living with its expansive five bedrooms and three bathrooms spread across over 3000 square feet of meticulously crafted space. As you step onto the sprawling 2-acre property, you're greeted by an enchanting outdoor oasis. The extended patio beckons you to unwind and entertain with ease, boasting a convenient outdoor bathroom for seamless alfresco gatherings. Picture-perfect moments await by the sparkling blue pool and Jacuzzi, where you can bask in the California sun or stargaze in the evening tranquility. Inside, the home exudes a perfect blend of elegance and functionality. The updated kitchen is a chef's delight, featuring sleek countertops, modern appliances, and ample storage space. Whether you're hosting intimate dinners or grand celebrations, this culinary haven is sure to impress. Every corner of this residence exudes timeless sophistication, from the meticulously chosen finishes to the gleaming hardwood floors that flow seamlessly throughout. Gather around the cozy fireplace in the spacious living area, creating cherished memories with loved ones year-round. Privacy is paramount in this idyllic retreat, offering a sanctuary away from the hustle and bustle of everyday life. With lush landscaping and expansive grounds, you'll feel a world away while still being conveniently located near all the amenities Hesperia has to offer. For those who love to entertain, this home is a true gem. With a three-car garage providing ample storage space and room for your vehicles, you'll have plenty of room to host guests and create unforgettable experiences in your own personal paradise. Don't miss the opportunity to make this entertainer's dream home yours. Embrace the epitome of California living and start creating the life you've always envisioned in this exquisite Hesperia sanctuary. Welcome home!
$569,999
7424 Salem Oak Hills, CA 92344
- Type:
- Single Family
- Sq.Ft.:
- 2,130
- Status:
- Active
- Beds:
- 4
- Lot size:
- 2.36 Acres
- Year built:
- 1992
- Baths:
- 2.00
- MLS#:
- HD24101358
ADDITIONAL INFORMATION
Welcome to this beautiful home in a sought after location in oak hills, on a hill with breathtaking views. This home is featuring 2.36 acres of land with a huge workshop, plenty of room for horses, off road toys, travel trailers. Kitchen has granite counter tops open floor plan great for entertaining. Brand new double pane windows throughout home, Indoor laundry room, covered patio with endless possibilities, come check out this beautiful home.
- Type:
- Single Family
- Sq.Ft.:
- 2,079
- Status:
- Active
- Beds:
- 4
- Lot size:
- 0.13 Acres
- Year built:
- 2006
- Baths:
- 3.00
- MLS#:
- CV24100139
ADDITIONAL INFORMATION
Discover this gorgeous 2-story home on Main Street in Hesperia, featuring 4 bedrooms and 3 full baths. The open floor plan includes a huge great room perfect for family gatherings. All rooms are equipped with ceiling fans and are cable-ready. One bedroom and a full bath are conveniently located downstairs. The master suite boasts a cathedral ceiling, walk-in closet, and a luxurious bath with a separate shower and tub. Enjoy the fully landscaped front and back yards with auto-timer sprinklers, a covered patio for barbecues, a rose garden, a swing set with a sandbox for the kids, and a water fountain for relaxation. Additional features include a separate laundry room upstairs, a 2-car garage, and free solar panels for free electricity. This move-in-ready home is a must-see for any family!
- Type:
- Single Family
- Sq.Ft.:
- 2,039
- Status:
- Active
- Beds:
- 3
- Lot size:
- 0.11 Acres
- Year built:
- 2006
- Baths:
- 3.00
- MLS#:
- CV24100544
ADDITIONAL INFORMATION
Welcome to a stunning two-story Tuscan-style home! This community provides plenty of opportunities for fun and relaxation, with a nearby park, trails, and schools. It is Conveniently located close to shopping and major freeways; this picture-perfect neighborhood is surrounded by the natural beauty of the high desert. Just minutes from the 15 freeway in the Mission Crest community of Hesperia, the 2-story House offers a 3-bed, 2-bath with a downstairs office/bonus room that can be converted easily to a guest bedroom.!!! Laminate wood floor in the kitchen, Dining Area, Family room, beautiful gray-tone countertops, and white cabinetry, This large open floor plan leads you from the formal front living area to the family room, complete with gas fireplace that is open to the dinning and kitchen area, Upstairs, you'll find a large and spacious master bedroom, complete with a large walking closet, The additional 2-bedrooms and bath give plenty of space for any growing family! Located just minutes from the Super Walmart and Super Target shopping center, plenty of parks and open space, this is ONE home you can not pass by!!! Come and see it! It will not disappoint and you will fall in love with it!
- Type:
- Single Family
- Sq.Ft.:
- 2,869
- Status:
- Active
- Beds:
- 4
- Lot size:
- 0.12 Acres
- Year built:
- 2006
- Baths:
- 3.00
- MLS#:
- HD24100435
ADDITIONAL INFORMATION
Come and check out this Beautiful and spacious home located in a cul-de-sac, featuring a huge Livingroom, Dinning Room, kitchen and 1/2 bathroom on the first floor. There is a big Family/Recreation area as you step into the second floor where you will find the big and spacious Master bedroom, bathroom and walk in closet. There are 3 more very good size bedrooms and an additional full bathroom. Home is located within walking distance to Mission Crest Elementary School and still feels very private. Very close to shopping and the 15 Fwy. Come and make this your Dream Home.
- Type:
- Single Family
- Sq.Ft.:
- 1,987
- Status:
- Active
- Beds:
- 3
- Lot size:
- 2.33 Acres
- Year built:
- 1987
- Baths:
- 3.00
- MLS#:
- EV24096327
ADDITIONAL INFORMATION
Come quick to this desert oasis!! This fully remodeled home sits on over 2 acres of fully flat usable land! Everything has been updated from the automated front gate to the complete interior of the home. This gorgeous single story home features brand new floors, fully remodeled kitchen and bathrooms, new recessed lighting, new dual-pane windows all around, new walk-in pantry, and brand new mud room/laundry room with additional room and bathroom. When you walk into this home you are greeted by a huge open floor plan that looks over the dining room, family room, and kitchen. Down the right hallway is a powder room, guest room, and master bedroom with attached bedroom-sized closet and master bath. The master bedroom has access to the back patio that overlooks the spacious flat land with a plethora of opportunities. When walking into the home and going through the left hallway you are faced with a large walk-in pantry with barn door, huge linen area, fully renovated mudroom/laundry room with doggie door access to a dog run, and most importantly another master sized bedroom. The front of this amazing property features an automated front security gate that opens up to a fully landscaped front yard with multiple fruit trees and olive trees. The full interior and exterior of this home have been repainted to reflect the beauty its surroundings and to add to the exquisite taste of this remodel. No stone has gone unturned when it comes to the remodel and enhancement of this one-of-a-kind desert gem. Words don't do it justice. This is a home that must be seen to to be fully appreciated

Hesperia Real Estate
The median home value in Hesperia, CA is $269,000. This is lower than the county median home value of $332,600. The national median home value is $219,700. The average price of homes sold in Hesperia, CA is $269,000. Approximately 59.01% of Hesperia homes are owned, compared to 34.65% rented, while 6.35% are vacant. Hesperia real estate listings include condos, townhomes, and single family homes for sale. Commercial properties are also available. If you see a property you’re interested in, contact a Hesperia real estate agent to arrange a tour today!
Hesperia, California 92344 has a population of 93,190. Hesperia 92344 is more family-centric than the surrounding county with 36.78% of the households containing married families with children. The county average for households married with children is 35.18%.
The median household income in Hesperia, California 92344 is $49,726. The median household income for the surrounding county is $57,156 compared to the national median of $57,652. The median age of people living in Hesperia 92344 is 30.4 years.
Hesperia Weather
The average high temperature in July is 90.2 degrees, with an average low temperature in January of 30.9 degrees. The average rainfall is approximately 19.6 inches per year, with 13.3 inches of snow per year.
