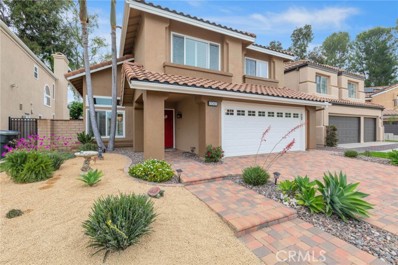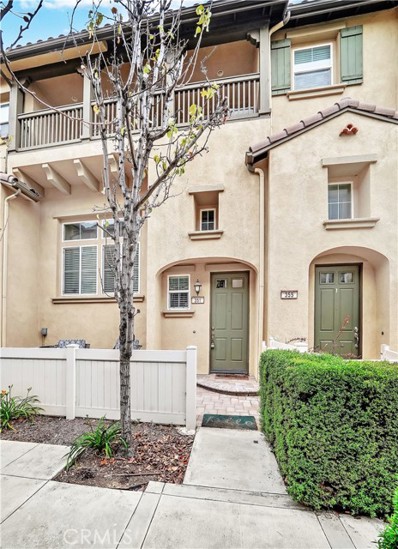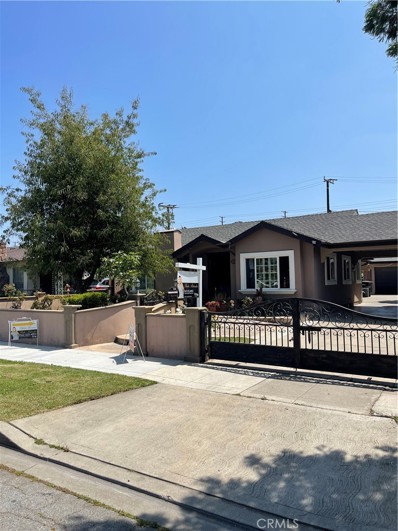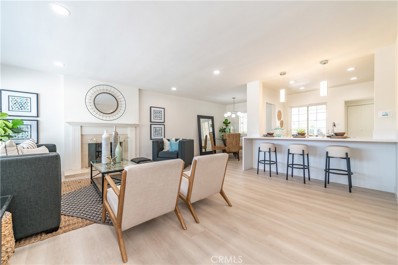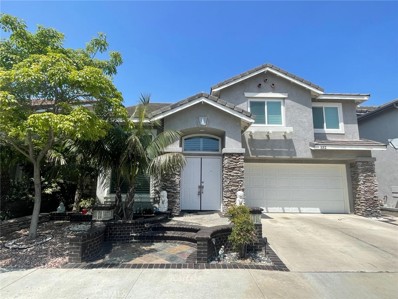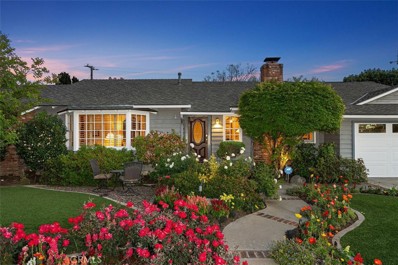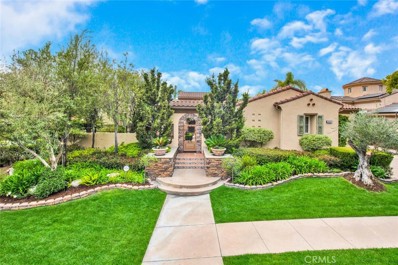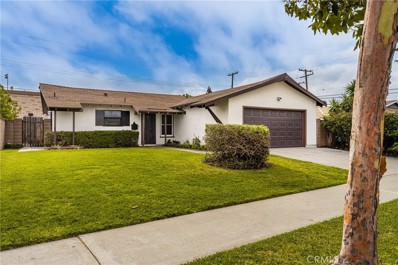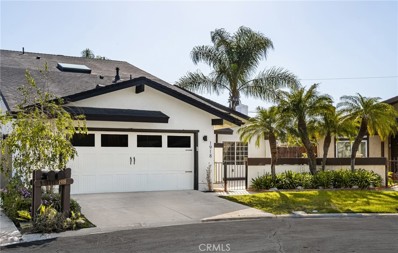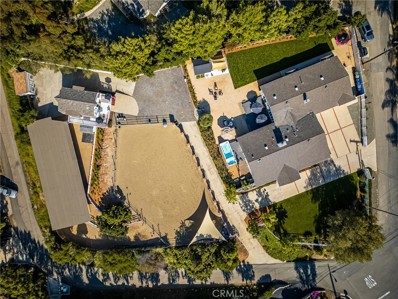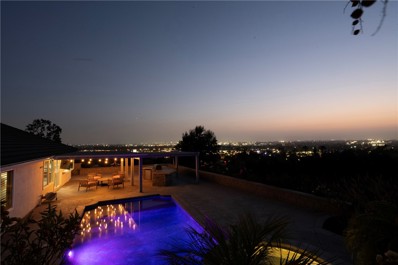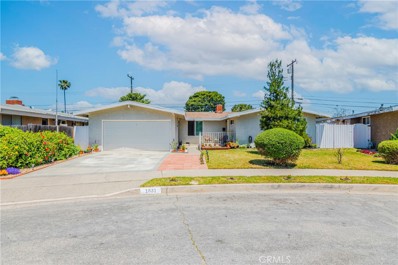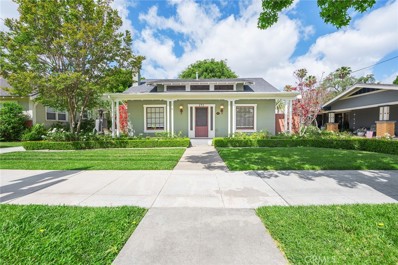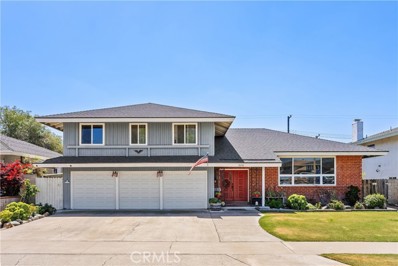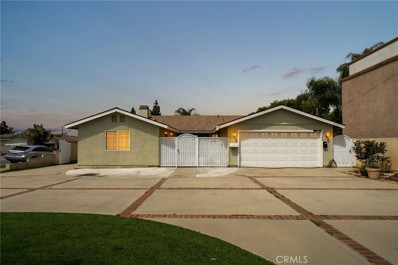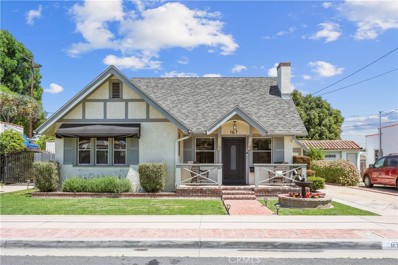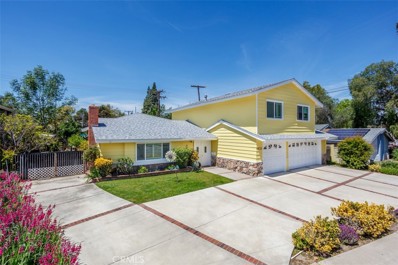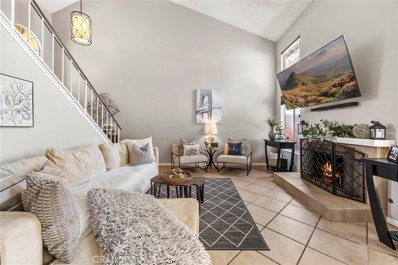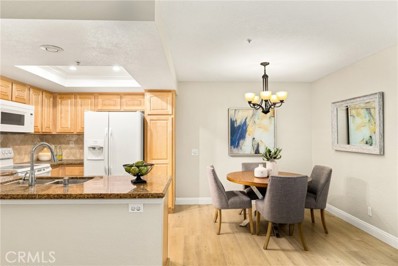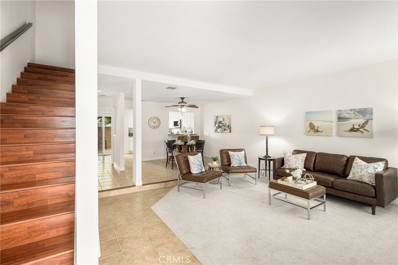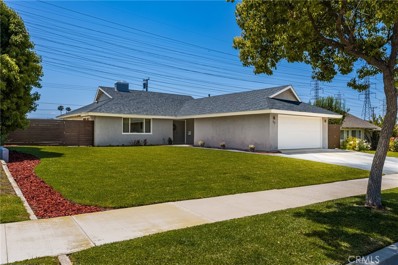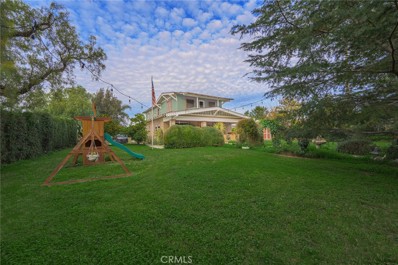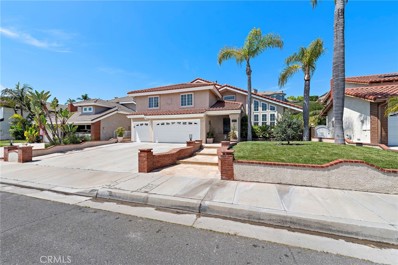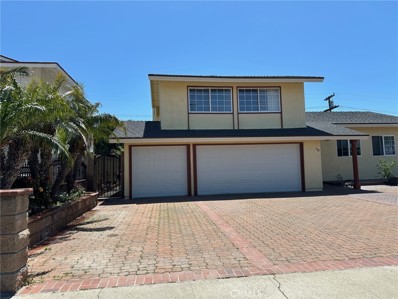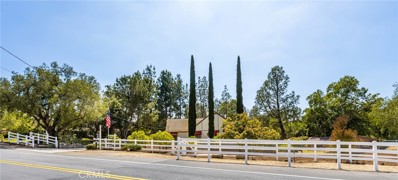Orange CA Homes for Sale
$1,249,000
8045 Woodwind Avenue Orange, CA 92869
- Type:
- Single Family
- Sq.Ft.:
- 2,141
- Status:
- Active
- Beds:
- 3
- Lot size:
- 0.1 Acres
- Year built:
- 1989
- Baths:
- 3.00
- MLS#:
- OC24105429
ADDITIONAL INFORMATION
Welcome to this delightful 3-bedroom, 2.5-bathroom home located in the highly desirable Orange neighborhood. Situated in a family-friendly cul-de-sac, this residence is ideal for those seeking a blend of comfort and community living. As you enter, you're greeted by vaulted ceilings and a freshly painted interior that exudes warmth and a vibrant atmosphere. The open-concept floor plan effortlessly connects the kitchen, living, and dining areas, making it perfect for daily living and entertaining. The spacious kitchen is both functional and inviting, featuring a double oven, ready to accommodate your culinary adventures. The living area features a cozy fireplace, perfect for relaxing evenings. Adjacent to the living area, you'll find a wet bar, ideal for entertaining guests. The home also offers a separate living space, providing flexibility for a home office, playroom, or additional family room. The outdoor space is designed for low-maintenance living, featuring Olson pavers in both the front and back of the house, and eco-friendly landscaping with a drip sprinkler system for water conservation, offering a touch of charm and beauty without the hassle of extensive upkeep. This home also boasts a spacious 2-car garage and a dedicated laundry area, ensuring convenience for the new owners. Location is a standout feature, with Peters Canyon Regional Park offering excellent hiking and biking trails just moments away. Additionally, Santiago Canyon College is nearby, providing educational opportunities and community events. Don’t miss the opportunity to make this delightful property your new home. Revel in the best of Orange living, with top-rated schools, shopping, and dining options all within reach. Experience the ideal combination of comfort, style, and community here. Ready to take the next step? Contact us today to explore this wonderful home in person and see all it has to offer.
$848,000
351 Linden Drive Orange, CA 92865
- Type:
- Townhouse
- Sq.Ft.:
- 1,622
- Status:
- Active
- Beds:
- 3
- Year built:
- 2007
- Baths:
- 3.00
- MLS#:
- PW24090977
ADDITIONAL INFORMATION
Welcome to 351 W Linden Drive, a beautiful turnkey home located within the highly desirable community of Riverbend. Upon entering the home, first impressions are given to natural light, high ceilings greeting entry and an open concept floor plan. The secluded living room is a peaceful retreat. The spacious kitchen with white cabinets adorned with granite and finished with stainless steel appliances, flows easily into the family area with fireplace adjacent the open dining space, all together to host gatherings, dinners, or simply to enjoy a relaxing night in. This property boasts 3 spacious bedrooms on the top floor, along with laundry and 2 bathrooms. Enjoy your morning coffee with views of the community from your balcony off of the master suite. 2 secondary bedrooms offer room for a growing family or needed work space. There is also a "secret room", a capacious storage room with access from the 2 car garage. Riverbend offers quiet walkways and sidewalks, a beautiful community lap pool with spa, showers, and restrooms, and a sweet sentiment of community. This home epitomizes what it is like to live in the heart of Orange, near shopping and dining, and close proximity to award wining schools and great neighborhoods. Come see today!
$999,000
317 Shattuck Place Orange, CA 92866
- Type:
- Single Family
- Sq.Ft.:
- 1,397
- Status:
- Active
- Beds:
- 3
- Lot size:
- 0.16 Acres
- Year built:
- 1954
- Baths:
- 2.00
- MLS#:
- DW24096196
ADDITIONAL INFORMATION
Welcome to the beautiful city of Orange. This home is located in a great neighborhood with great school districts. This home just needs a little TLC to make it your own. It has 3 beds- 2 bath, 2 car garage, long driveway, fireplace, recess lighting, laundry room, fireplace, central air & heating and much more!
$1,378,000
345 Monroe Avenue Orange, CA 92867
- Type:
- Single Family
- Sq.Ft.:
- 1,824
- Status:
- Active
- Beds:
- 3
- Lot size:
- 0.14 Acres
- Year built:
- 1956
- Baths:
- 2.00
- MLS#:
- OC24095570
ADDITIONAL INFORMATION
Welcome to this charming single-story home located in one of Orange’s most desirable neighborhoods. This renovated 3-bed, 2-bath single-family residence features brand new SPV flooring, fresh paint, and LED recessed lighting throughout. Upon entry, you’ll be greeted by a spacious and open living room adorned with a tasteful tiled fireplace with mantle, leading into a separate dining area. The fully upgraded kitchen boasts brand new European-style cabinets, a single-basin stainless steel sink, quartz countertops, and brand new stainless appliances. Both the primary and secondary bathrooms have been upgraded with quartz countertops, brand new cabinets and shower. A separate laundry room offers ample cabinet space and opens to the beautifully landscaped backyard. This home offers a spacious and bright open living space, just minutes from Chapman University, Old Towne, The Honda Center, Angels Stadium, as well as an array of restaurants, shopping, and entertainment options. Conveniently located near the 55 & 57 Freeways, with no HOA fees and low property taxes.
$1,150,000
532 Harvest Lane Orange, CA 92866
- Type:
- Single Family
- Sq.Ft.:
- 1,996
- Status:
- Active
- Beds:
- 4
- Lot size:
- 0.08 Acres
- Year built:
- 1996
- Baths:
- 3.00
- MLS#:
- PW24095213
ADDITIONAL INFORMATION
Situated in the beautiful gated community of Sycamore Crossing. One of the largest floor plans in the community. Custom brick and flagstone steps to the double door entry welcomes you. Cathedral ceiling in the living room and dining room. Large family room with fireplace and kitchen, center island are bright and open flow seamlessly together. All wood cabinet with granite counter top, window shutters, recessed lightings, new interior painting, tankless water heater. Large primary suite with it's own ensuite bathroom and walk-in closet. Nice gated community swimming pool and jacuzzi for splish splash all summer long and a tot lot for little ones too. You can enjoy miles of hiking or walking your four-legged friends and biking at the Santiago Creek Trail and Bike path just a few steps away from the community. This home has all the conveniences of freeways, yet quite, shoppings, Old Towne Orange, park, Church, great schools.
$1,349,000
1224 Orange Grove Avenue Orange, CA 92867
- Type:
- Single Family
- Sq.Ft.:
- 2,272
- Status:
- Active
- Beds:
- 4
- Lot size:
- 0.19 Acres
- Year built:
- 1959
- Baths:
- 3.00
- MLS#:
- PW24089124
ADDITIONAL INFORMATION
Welcome to this stunning 4 bedroom, 3 bath, single-level home nestled on a generous 8,400 sqft lot with immaculate landscaping that rivals any featured on a home tour. You're greeted by the charm of an English garden, with fragrant roses adorning both the front and back yards, 2 fountains, landscape lighting, creating a picturesque setting that's perfect for relaxation and entertaining. Enter through the leaded glass oak door and to your left is the formal living room with a large paned bay window that overlooks the front garden. There are built in bookcases, hardwood flooring, providing a sophisticated space for quiet moments or lively conversations. The spacious family room boasts elegant hardwood floors, a cozy fireplace framed by brick, and dining area offering a warm and inviting atmosphere for gathering with loved ones. The wood planked vaulted ceiling with canned lighted graces this area and continues into the kitchen. Prepare culinary delights in the gourmet kitchen, which features upgraded appliances including oven, stovetop, dishwasher and fridge. Ample pantry space and kitchen cabinets with pull out shelves featuring soft-close drawers for organization and convenience. There is an additional breakfast nook in the kitchen for your morning cup of tea or coffee. Spacious bedrooms and the bathrooms have been tastefully remodeled and have closet organization systems throughout the home. Huge master suite with beautiful bay window offering a seating area, views of the back garden, spacious closets. Master bath remodeled with dual vanity with new faucets. There is a hot water recirculating system throughout for instant comfort. Inside laundry room has lots of additional storage and office nook. Outside you'll find and entertainers dream with covered patio, built-in in BBQ, fridge, sink, built in serving areas, multiple sitting areas to enjoy the manicured space. 2 car garage with newly painted door, attic over the garage with electrical access and convenient ladder. Also Offers newly converted roof with solar panels, upgraded alarm system for added security and rain gutters. Owners have entertained family and friends with graduations, showers, rehearsal dinners and much more. Whether you're seeking a tranquil retreat or a space to entertain in style, this meticulously maintained home offers the perfect blend of comfort, luxury, and convenience for modern living.
$3,150,000
2424 San Miguel Drive Orange, CA 92867
- Type:
- Single Family
- Sq.Ft.:
- 3,560
- Status:
- Active
- Beds:
- 4
- Lot size:
- 0.55 Acres
- Year built:
- 1997
- Baths:
- 4.00
- MLS#:
- PW24099767
ADDITIONAL INFORMATION
Nestled Within the Exclusive Guard Gated Community of Portofira Lies 2424 N San Miguel Drive, a Fully Remodeled Single-Level Dream Home. The Gated and Serene Botanical Courtyard Enjoys a Tranquil Fountain, New Pavers, and Welcomes Guests to The Front Door. This Sophisticated Home Is an Entertainer’s Dream, Boasting Unobstructed Views of the Ocean, Catalina, Sunsets, Fireworks at Disneyland and Angel Stadium, and Sparkling City Lights at Night. Situated on an Extra Large Lot, This Estate Features Four Bedrooms, Three and A Half Bathrooms, An Executive Office (Optional 5th Bedroom), Built-In Ceiling Speakers, Dimmable Recessed Lighting, Custom Under Cabinet/Shelf Lighting, Newer Interior/Exterior Paint, Newer Carpet, Newer Water Heater and So Much More! Inside, the Custom Gourmet Kitchen Features Stainless Steel Appliances, Wolf Professional Gas Range, Built-In Sub-Zero Refrigerator and Freezer, Porcelain Marbeled Counters, Island with Seating, Custom Cabinetry, Built-in Pantry With Pull Out Shelves, Bi-Fold Door Directly to the Backyard for Indoor/Outdoor Living, Plus a Separate Wine Bar Area and Coffee Nook Featuring a Mini Wine Refrigerator, Wine Racks, and Additional Pantry Storage. The Kitchen and Family Room Both Enjoy Unobstructed Views. The Kitchen Opens To The Family Room Which Enjoys a Cozy Fireplace, Custom Built-In Cabinetry/Shelving, Electric Blinds, and a Dutch Door to the Backyard. The Formal Living Room Boasts a Fireplace, Elegant Wood Beamed Ceiling, Overlooks the Backyard and Unobstructed Views. The Primary Suite Boasts Privacy, a Cozy Fireplace, Electric Blinds, Plantation Shutters, Backyard Access, and a Private Retreat with French Door Access to the Courtyard. The Custom Designed Spa-Like Bathroom Flaunts Three Walk-In Closets with Built-In Organizers, Marble Floor, Dual Vanities, Make-Up Vanity, Walk-In Marble Shower, and Separate Tub. Indoor Laundry Room Includes Built-In Cabinets and Sink. The Private Backyard is Complete With Stone Hardscape, Built-In BBQ Island, Fireplace, Pebble Tech Jacuzzi, Fire-Pit, Grass, and Multiple Seating Areas. Extra Long Two-Car Garage with Direct Access and Built-In Cabinets. The Third Car Garage is Accessible Through the Courtyard. Don’t Miss Your Opportunity to View 2424 N San Miguel Drive!
$899,900
811 Highland Street Orange, CA 92867
- Type:
- Single Family
- Sq.Ft.:
- 1,314
- Status:
- Active
- Beds:
- 4
- Lot size:
- 0.14 Acres
- Year built:
- 1959
- Baths:
- 2.00
- MLS#:
- PW24092867
ADDITIONAL INFORMATION
Welcome to 811 N Highland St in the city of Orange. This updated 4 bedroom, 2 bath residence, stretching just over 1,300 sq ft, has been updated and ready to move in. Located just a short drive from the quaint Old Town Orange & Chapman University, this home is ideally positioned from a wide range of amenities. As you step inside, you are greeted by an updated interior, featuring durable and stylish waterproof flooring, creating a warm and inviting atmosphere. The heart of the home is the kitchen with updated cabinets, new cooktop and elegant quartz countertops with separate eating area off kitchen. The bathrooms have been tastefully renovated. The home has been recently painted inside and out and has a newer central air and heating unit, updated windows and slider and many more features. This home has Great Curb appeal with manicured yards and a large driveway. It's located in a desired location and centrally located in Orange with easy access to all the major freeways ensuring comfort and convenience throughout the year. Don't miss the opportunity to make 811 N Highland St your new home.
$1,349,000
1918 Las Palmas Circle Orange, CA 92868
Open House:
Saturday, 6/15 12:00-3:00PM
- Type:
- Single Family
- Sq.Ft.:
- 2,738
- Status:
- Active
- Beds:
- 4
- Lot size:
- 0.12 Acres
- Year built:
- 1976
- Baths:
- 3.00
- MLS#:
- PW24093590
ADDITIONAL INFORMATION
BACK ON THE MARKET at no fault of the Seller! Absolutely stunning home for sale in the coveted city of Orange, CA! Gorgeous and transformed curb appeal creates pride of ownership that is noticed immediately upon pulling up to the home. Exterior of the home has been upgraded with fresh paint & trim, upgraded landscaping, beautiful double pane vinyl windows, and a modified & new roof. Once entering through the front door, a beautiful & functional layout is directly experienced - complete with vaulted ceilings! The Living Room is absolutely perfect for entertaining friends & family, and also provides the premier environment for personal enjoyment & relaxation. The floor has been upgraded with Lifeproof luxury vinyl plank, and is newly installed throughout the entirety of the home. The kitchen is completely renovated - with new cabinets, high end countertops, new dishwasher, new microwave, new stove, upgraded LED canned lighting, and remodeled tile backsplash. Additionally, an extra 626 Sq Ft has been incorporated to the home, creating an ideal large living space. Natural light cascades into the home through the additional square footage, providing a harmonious and serene interior. The primary bedroom on the first floor of the home has also been improved with additional square footage, generating a truly spacious and remarkable bedroom. The primary bedroom is supplemented with a walk in closet, and a spectacular en suite bath - complete with: hexagonal shower tile, a double vanity, a tiled shower, and a beautiful shower niche. The second level of the home is designed to give the homeowner a beautifully remodeled space with two additional bedrooms, a remodeled full bath, and bonus room. A large two car garage compliments the home, upgraded with a modified interior space built for practicality. This home is one-of-a-kind, and it won't last at this price!
$2,800,000
7715 Lolita Street Orange, CA 92869
- Type:
- Single Family
- Sq.Ft.:
- 2,669
- Status:
- Active
- Beds:
- 3
- Lot size:
- 1 Acres
- Year built:
- 1952
- Baths:
- 4.00
- MLS#:
- PW24103262
ADDITIONAL INFORMATION
This stunning one-of-a-kind Orange Park Acres’ equestrian property is move-in ready! This single-story home offers 3 bedrooms with separate en-suite bathrooms, a powder bath for guests, a newly remodeled gourmet kitchen with adjacent dining area, a formal living room and a separate family room, all recently remodeled and upgraded. In addition to the spacious and modern home, this property features fully upgraded horse facilities and an additional ADU. Renovated inside and out, the property is framed by lush greenery and bordered by a classic Ranch style white fence. The gleaming wood floors throughout showcase the home’s clean lines and add a touch of classic charm. The updated kitchen blends modern upgrades with a farmhouse touch. Remodeled in 2023, the kitchen lends to all the latest upgrades on your wish list to include a microwave, double electric smart oven, dishwasher, 7 burner stovetop and range hood. The upgrades continue with pendant lighting, an island with a built-in sink, quartz countertops and bar seating for two. Orange Park Acres is famous for its gorgeous backyards and outdoor spaces, and this property does not disappoint. The immediate grounds of the home are straight out of Architectural Digest, with an above-ground swim spa, a fire pit, a sprawling green lawn and a separate “cabana” like house that can be used for entertaining, play or even additional storage. The remodeled studio ADU sits at a distance from the main home with its own private entrance, perfect for independent living. Remodeled in 2022, this ADU offers a large living space, a new full kitchen and a designer bathroom. The highlight of the estate lies in the breathtaking state-of-the-art equestrian facility. The six refurbished horse stalls feature equine mats, automatic waterers, and remote-controlled fans. The equestrian facility includes a 5000 sq. ft. arena, a tack room, a Tuff Shed, a feed room and a grooming area. Just outside the estate are miles of hiking and horse trails that wind through the surrounding countryside. Additional property amenities include the oversized 3-car garage, new Ranch Rail fencing, updated front and backyard landscaping, dedicated indoor laundry room and a garage wired for EV charging. If you are an experienced equestrian and appreciate the beauty of horse country while wanting to live in a gorgeously remodeled home, this remarkable property offers the perfect blend of luxury, comfort and equestrian excellence like no other.
$1,550,000
2546 N Orange Hill Lane Orange, CA 92867
- Type:
- Single Family
- Sq.Ft.:
- 1,650
- Status:
- Active
- Beds:
- 3
- Lot size:
- 0.19 Acres
- Year built:
- 1973
- Baths:
- MLS#:
- CRPW24087282
ADDITIONAL INFORMATION
Indulge in breathtaking vistas spanning the Orange County skyline, enchanting sunsets, Catalina Island, and the nightly spectacle of Disneyland fireworks from this exquisite residence. Nestled in the highly sought-after Orange Hills enclave, this home is a haven for entertainers, boasting an array of outdoor enhancements that captivate guests with its expansive views and unparalleled privacy. Aesthetically pleasing from the curb, the property features redesigned hardscaping, modern entrance gate, and beautiful landscaping adorned with vibrant roses. Step inside to discover a thoughtfully designed open floor plan with vaulted ceilings, offering seamless flow and captivating vistas from every angle. Enhanced by oversized dual-pane windows, the interior is bathed in natural light, accentuating the panoramic scenery. The primary suite is a sanctuary of luxury, featuring a grand double door entry, custom-designed closets, and a lavish frameless glass travertine shower. Each bedroom is appointed with mirrored closet doors, stylish ceiling fans, and plantation blinds, with one bedroom serving as a versatile office space complete with built-in desk and custom closet. Additional amenities include a charming outdoor office space and convenient storage options. Outside, the backyard oasis b
- Type:
- Single Family
- Sq.Ft.:
- 1,313
- Status:
- Active
- Beds:
- 4
- Lot size:
- 0.14 Acres
- Year built:
- 1955
- Baths:
- 2.00
- MLS#:
- PW24091876
ADDITIONAL INFORMATION
MID-CENTURY MODERN CHARM!!! Welcome to 1831 East Orange Grove an Enchanting Mid-Century gem crafted in 1955. Nestled in the heart of the city of Orange, this Single-Story home boasts 4 generously Sized Bedrooms, and 2 bathrooms, perfect for comfortable living. As you enter, you will be greeted by the Grandeur of Vaulted ceilings adorned with elegant Wood Beams, a hallmark of Mid-Century Architecture. The kitchen, original yet well-maintained; features a partition wall adding character and functionality. Step outside to discover a serene backyard, featuring enchanting rose and flower gardens that beckon you to unwind and enjoy the outdoors. Situated conveniently near Shopping Centers, Chapman University, and minutes away from Old Town Orange. This property offers both nostalgia and modern convenience in one delightful package.
$1,425,000
272 Cambridge Street Orange, CA 92866
- Type:
- Single Family
- Sq.Ft.:
- 1,284
- Status:
- Active
- Beds:
- 3
- Lot size:
- 0.17 Acres
- Year built:
- 1921
- Baths:
- 1.00
- MLS#:
- PW24091461
ADDITIONAL INFORMATION
WELCOME TO THIS 1921 ONE-AND-A-HALF-STORY CRAFTSMAN HOME FEATURING A FULL-WIDTH FRONT PORCH AND ALL THE CLASSIC BUILT-INS OF THE ERA. THE OPEN FLOOR PLAN HAS A LARGE LIVING ROOM WITH A BRICK WOOD-BURNING FIREPLACE FLANKED BY BUILT-IN BOOKCASES ON EACH SIDE. GLEAMING HARDWOOD FLOORS AND LOTS OF WINDOWS TO LET THE SUN SHINE IN. THE FORMAL DINING ROOM LEADS TO A BEAUTIFULLY REMOLDED KITCHEN FEATURING GRANITE COUNTERS, STAINLESS APPLIANCES INCLUDING A MICROWAVE AND 5 BURNER STOVE, PULL-OUT SHELVING, SHAKER CABINETS WITH A FARMHOUSE SINK AND A BREAKFAST BAR FOR THOSE ON THE GO MEALS. 3 BEDROOMS, THE PRIMARY BEDROOM HAS 2 CLOSETS (POTENTIAL OF AN ADDITIONAL BATH). THE SECOND BEDROOM HAS A FRENCH DOOR OUT TO THE REAR YARD. The CLASSIC BATH HAS BUILT-IN CABINETS WITH CLAMSHELL HINGES AND THE ORIGINAL CLAW FOOT TUB. THE PEDESTAL SINK IS ACCENTED BY THE WALLS AND WAINSCOATED IN WHITE TILE WITH A TILE FLOOR. CENTRAL HEATING AND AIR, ATTIC FAN, AND A TANKLESS HOT WATER HEATER. THERE IS ALSO A BASEMENT THAT WAS ONCE USED FOR A CANNING CELLAR, TODAYS VERSION OF A WINE CELLAR. STOP AND SMELL THE ROSES IN THE PARK-LIKE BACKYARD AND RELAX ON THE PAVERED PATIO UNDER THE MATURE SHADE TREE. THE LONG DRIVEWAY HAS AN AUTOMATIC GATE THAT SECURES THE YARD AND PARKING. A 2 CAR GARAGE WITH AUTOMATIC OPENER PLUS A BONUS ROOM/WORKSHOP ADDED ON TO THE REAR OF THE GARAGE. THIS PROPERTY IS ON THE MILLS ACT PROPERTY TAX PROGRAM, MOST RECENT TAX BILL, 2023 WAS $3415/YR!
$1,499,999
3130 Craig Drive Orange, CA 92869
- Type:
- Single Family
- Sq.Ft.:
- 3,196
- Status:
- Active
- Beds:
- 5
- Lot size:
- 0.17 Acres
- Year built:
- 1963
- Baths:
- 3.00
- MLS#:
- PW24083708
ADDITIONAL INFORMATION
Plenty of Room for everyone and everything! This Five-Bedroom, Three-Bath, approximately 3,196 square foot Entertainer's Dream has plenty of room for everyone inside and out. Unique features such as custom bar area and imported teak ceilings make this home one of a kind. Upgrades throughout include new roof, new plumbing, remodeled kitchen, remodeled bathrooms, $100k backyard upgrade featuring custom submerged in-pool lounge deck and gas outdoor kitchen. Plenty of storage. Great neighborhood with easy access to parks, schools, shopping, Disneyland, Anaheim Stadium Honda Center, and Southern California attractions. Easy Freeway access. Don't delay. Your Haven awaits.
$1,375,000
1300 Wanda Road Orange, CA 92867
- Type:
- Single Family
- Sq.Ft.:
- 2,815
- Status:
- Active
- Beds:
- 6
- Lot size:
- 0.22 Acres
- Year built:
- 1990
- Baths:
- 4.00
- MLS#:
- PW24088906
ADDITIONAL INFORMATION
Welcome to this beautiful home where luxury meets practicality in a perfect harmony of space and style. It has six bedrooms and four baths. The main house has four beds and three baths. The permitted ADU with two beds and one bath, this home offers endless possibilities. Step inside to discover a world of elegance, with beautiful wood flooring, stunning tile work, recessed lighting, and a gourmet kitchen adorned with granite countertops and modern appliances, sure to inspire your culinary adventures. With two-car attached garages, RV parking, and ample front parking. The City of Orange is well known for excellent schools, safety, and tranquility. This property is near premier shopping, dining, and entertainment options. This highly desirable, modernized home presents a rare opportunity for those seeking both comfort and sophistication. Whether you're looking for your forever home or a lucrative investment, seize this chance to own a piece of paradise that promises a lifestyle of luxury and convenience.
$1,150,000
167 Lester Drive Orange, CA 92868
- Type:
- Single Family
- Sq.Ft.:
- 1,209
- Status:
- Active
- Beds:
- 3
- Lot size:
- 0.11 Acres
- Year built:
- 1925
- Baths:
- 1.00
- MLS#:
- PW24087772
ADDITIONAL INFORMATION
*BACK ON THE MARKET***BUYERS APPRAISAL CAME IN AT CURRENT LIST PRICE $1,150,000** This 1925 English Tudor Cottage boast the Charm of Old Towne Orange just 0.4 miles from "The Plaza" Old Towne Orange. This 99 year old Beauty starts with used brick walkway to your relaxing west facing open front porch, perfect for watching those glorious Orange County sunsets! The Front Door makes a statement of elegance as you enter into your living room with gorgeous original freshly restored hardwood walnut finished floors throughout (except kitchen and bath) Living room has custom built cabinetry and bookcase with a fall front secretary/writing desk, all rooms have also been freshly painted walls/baseboards and molding. The dining room has open view to backyard with direct access thru your 1 lite glass door. 1 bdrm downstairs also has direct access thru sliding glass doors to a sun deck to admire your strategic use of space yard. 2nd bdrm downstairs with front of home view has close with a charming stained glass window, shelves and light. Bathroom has been updated as well, shower is door less walk-in glass and subway tile shower with period ceramic floor, lighting and newer sink. Upstairs is a 264 sqft "Bonus"/"Bedroom/Office upstairs (included in total sqft) which has plenty of storage, 2 closets, bamboo floors, 3 skylights and mini split ac/heat. Perfect as a Primary Bdrm. The Attic space is large enough to add a 2nd full bath. Kitchen has been updated in recent years with Shaker style Cherrywood cabinets dual pantries granite counters and stainless steel appliances w/breakfast nook area. Very Private rear yard is perfect for entertaining with a Long Patio, string lights and flat screen tv, w/a finished 182.25 sqft Bonus Room for In home Office or extra guest room with flat screen tv. Outdoor 55 sqft enclosed laundry room 1 car det gar long driveway plenty of off street parking. Small 80sqft Basement. So many potential for this Turn Key home! property being sold as-is.
$1,225,000
1832 Cambridge Street Orange, CA 92865
- Type:
- Single Family
- Sq.Ft.:
- 2,578
- Status:
- Active
- Beds:
- 4
- Lot size:
- 0.19 Acres
- Year built:
- 1967
- Baths:
- 3.00
- MLS#:
- PW24088350
ADDITIONAL INFORMATION
Charming Family Home with Timeless Appeal nestled in the heart of a sought-after neighborhood! This meticulously maintained residence presents a rare opportunity for those seeking a haven of comfort and convenience. Owned by the same family for over 50 years, this cherished abode exudes warmth and character at every turn. Features 4 bedrooms, 3 full baths, Open and Flowing Floor Plan, Pool, Spa, and 3 car garage. This home is more than just a property; it's a canvas for cherished memories waiting to be created. Whether you're lounging by the pool, hosting gatherings in the spacious living areas, or exploring the vibrant neighborhood, every moment here is filled with the promise of joy and contentment. Close to Shopping, Dining, entertainment, and easy freeway access. Don't miss your chance to own a piece of history and make it your own. 1832 N Cambridge is a perfect place to call home!
- Type:
- Townhouse
- Sq.Ft.:
- 1,193
- Status:
- Active
- Beds:
- 2
- Lot size:
- 0.04 Acres
- Year built:
- 1984
- Baths:
- 2.00
- MLS#:
- PW24095053
ADDITIONAL INFORMATION
Boasting a sought-after location in the heart of OLD TOWNE ORANGE, this home offers unparalleled convenience and charm. Nestled within the exclusive Hampton Court Gated Community, this home epitomizes the quintessential Southern California lifestyle. Situated across from CHAMPMAN UNIVERSITY esteemed school, and MUSCO CENTER FOR THE ARTS, & a stone's throw away from the vibrant ORANGE CIRCLE, and close proximity to CHAPMAN LAW SCHOOL, and so conveniently located to the Metro Link, every amenity and cultural hotspot is close by for convenience and location. Step inside this meticulously upgraded residence to discover a blend of modern elegance and comfort. The spacious living room welcomes you with vaulted ceilings and a cozy fireplace, creating an inviting atmosphere for relaxation and entertainment. Tile flooring flows seamlessly throughout the main floor, leading to the sleek kitchen adorned with black fusion polished granite countertops and a new GE gas range. Ascend the staircase to find two generously sized bedrooms, each boasting vaulted ceilings, vinyl flooring and flooded with natural light. The jack/jill bathroom features private vanity area in each room, and a walk-in closet in primary room. With newer interior paint enhancing the fresh ambiance, this residence is move-in ready, awaiting your personal touches. Outside, the newer built Elite-Wood Open Lattice patio cover sets the stage for an al fresco dining and leisure, surrounded by lush landscaping and a convenient sprinkler system. With a half bath on the main floor, convenience is prioritized, while the two-car garage provides ample parking and storage space. Experience the epitome of luxury living in this exclusive community, where privacy, convenience, and comfort converge seamlessly. Whether you're strolling through the historic streets of Old Town Orange or enjoying the vibrant cultural scene, this home offers the perfect retreat to call home.
- Type:
- Condo
- Sq.Ft.:
- 938
- Status:
- Active
- Beds:
- 2
- Year built:
- 1992
- Baths:
- 2.00
- MLS#:
- CRPW24085255
ADDITIONAL INFORMATION
Arguably the best location and floor plan in the Canyon Hills Complex. Welcome to this upgraded two bedroom, two bathroom condo in the beautiful in a very private location of this Santiago Hills neighborhood of Orange. The home boasts a desirable open floor plan and new paint and luxury vinyl flooring throughout. The kitchen features recessed lighting and a breakfast bar, which flows seamlessly into the dining area, living area and relaxing patio, perfect for enjoying the greenery right outside your home. Through the hallway, you'll find a full guest bathroom, second bedroom with walk-in closet, inside laundry closet and primary bedroom at the end of the hall. The private primary suite offers a spacious walk-in closet, and an ensuite bathroom with a walk-in shower. Enjoy the convenience of your ground-level condo with a one-car garage in the entirely re-piped and re-roofed community of Canyon Hills. Enjoy all the amenities including two pools and spas, a clubhouse, gym, car washing areas and plentiful parking and walking distance to scenic hiking trails at Peters Canyon Regional Park and Irvine Regional Park, dining and Santiago Hills Shopping Center, and Chapman Hills Elementary. The HOA dues include water and trash. Don't miss out on the opportunity to call this home yours!
Open House:
Sunday, 6/16 12:00-3:00PM
- Type:
- Condo
- Sq.Ft.:
- 1,552
- Status:
- Active
- Beds:
- 3
- Year built:
- 1985
- Baths:
- 3.00
- MLS#:
- PW24095563
ADDITIONAL INFORMATION
Spacious 3 bedroom, 2.5 bath townhome in North Orange. Come see us and you will not be disappointed. Open floor plan with large living room and brick fireplace with mantle, and window seat with storage that opens to large dining room with breakfast bar and kitchen beyond. Kitchen has been remodeled and features stainless steel appliances, that include microwave, dishwasher, fridge, range & oven plus deep stainless steel sink. Soft close, custom Shaker cabinets, quartz counters and breakfast bar. Kitchen door slider that you leads you out to shaded back patio/yard. Upstairs, there are 3 spacious bedrooms. Lovely master suite with higher ceilings, good sized walk-in closet, bedroom has slider leading out to a quaint balcony that overlooks grassy green field and a remodeled bath with double sinks, remodeled shower/tub combo, quartz counters and tile floors. The two additional high ceiling bedrooms share a full bath. One bedroom has a walk-in closet and the other has two closets with shelves and wardrobe. The home has recently been freshly painted and new carpeting installed in the living room. This townhouse unit has two car detached garage with shelves and complex has additional guest parking. This townhome has easy access to 57, 55 and 91 freeway. Excellent public schools and easy walk to Fletcher Elementary. Public schools Cerro Villa Middle School and Villa Park HS are close as well as Orange Lutheran HS. Fletcher Elementary has a unique, optional Mandarin Dual Immersion CTE Pathway for International Business. It starts in kindergarten and then moves to Cerro Villa and Villa Park HS.
$1,200,000
312 E Chestnut Orange, CA 92867
- Type:
- Single Family
- Sq.Ft.:
- 1,867
- Status:
- Active
- Beds:
- 4
- Lot size:
- 0.21 Acres
- Year built:
- 1963
- Baths:
- 2.00
- MLS#:
- PW24091855
ADDITIONAL INFORMATION
Welcome to your new home! This 4 bed, 2 bath single story is the epitome of turn-key. In 2017, the previous owners renovated almost every inch of this home. Standing from the curb, 312 E Chestnut delights with a lush front lawn and a long driveway. Upon entering, you are immediately greeted by high ceilings and gorgeous upgraded vinyl flooring. The open floor plan lends to a seamless transition between the living area, dining room and kitchen. Unwind after a long day in the main living space, where large windows bathe the room in natural light. The real gem of this home is the fireplace. Acting as the center point of the home, the tall fireplace was recently upgraded with new tile for a luxurious, modern look. Follow into the dining room, where you can enjoy dinner while feeling the evening breeze through the sliding glass doors. This kitchen was upgraded with modern comforts and style in mind. Nearly everything in this space has been renovated: new cabinets, new countertops, stainless steel appliances and a farmhouse sink, complete with a new oven. The upgrades continue in the spacious backyard. A fresh lawn contrasts beautifully with the new fencing. This backyard has plenty of space for entertaining and relaxing. Chat with friends and family on the paved patio or host a backyard BBQ. Kids and adults alike will love the recently installed in-ground trampoline. Back inside, the primary bedroom exudes comfort the moment you step inside. Crown molding and recessed lighting create a light and airy atmosphere. The generous walk-in closet ensures you will never run out of storage space again. The main bedroom features a glass-walled shower, decorated with pebble tile and a detachable shower head. With three other bedrooms, everyone has enough space. Any room can be easily converted into an in-home office, playroom or workout space. This home is truly a turn-key, ready to be enjoyed on Day 1. A new water softener and tankless water heater means softer and on-demand hot water. With the addition of paid off solar panels, enjoy energy cost savings. This home was recently rewired and features new ethernet and Wi-fi connection points. And enjoy peace of mind with a recently installed camera system. A home like this will not stay on the market for long, so don’t miss your chance to make 312 E Chestnut Avenue your future home.
$1,695,000
2733 Walnut Avenue Orange, CA 92867
- Type:
- Single Family
- Sq.Ft.:
- 2,783
- Status:
- Active
- Beds:
- 6
- Lot size:
- 0.34 Acres
- Year built:
- 1916
- Baths:
- 4.00
- MLS#:
- PW24083755
ADDITIONAL INFORMATION
Historic 1916 Craftsman estate on the banks of the Santiago Creek. Once was the center of an 18-acre citrus ranch, which still has the barn and a cistern in the basement. Nestled on over a 15,000 sq. ft corner lot, this magnificent craftsman has a full-width front porch and an upstairs sleeping porch off the primary bedroom. Beautiful tiger oak hardwood floors with herringbone accents, two brick fireplaces, one in the living room and one in the parlor. Original crown and base moldings, leaded Coppermine glass windows, flexible family room/formal dining room or parlor areas. One bedroom and 2 baths on the lower level. The kitchen has a breakfast nook, a stainless jenn-air 6 burner downdraft stove, and a convection oven. The pump room with the cistern under the trap door is still there. Another Craft Room or den. upstairs 3 bedrooms, one a step down w/dressing area, a den & the ordinal bath w/clawfoot tub & pedestal sink. The master bedroom has a glass/tile shower on a cork floor. A walk-in closet, bed alcove leads to the balcony, and a sleeping porch to enjoy a view of the mountains! Trane dual central air system in the basement, a riding mower (and you'll need it), a barn with a 2 car garage w/a workshop, skylight, and a craft room. The property is on the Mills Act property tax act, which taxes $3897 per year! Call for details. This is a one-of-a-kind estate that is part of the history of Orange County!
$1,690,000
3729 Ridgeway Road Orange, CA 92867
- Type:
- Single Family
- Sq.Ft.:
- 2,695
- Status:
- Active
- Beds:
- 4
- Lot size:
- 0.24 Acres
- Year built:
- 1986
- Baths:
- 3.00
- MLS#:
- OC24098372
ADDITIONAL INFORMATION
Welcome to this stunningly remodeled pool home located on a peaceful cul-de-sac. This property has undergone a complete interior transformation completed May 2024, showcasing exquisite upgrades and the finest materials. With a spacious layout spanning over 2,690 square feet, this home features 4 bedrooms and 2.5 baths. As you enter through the front doors, you'll be greeted by a light-filled living room with vaulted ceilings, seamlessly connected to the dining room, creating an intimate space for gatherings. The fully remodeled kitchen is a true masterpiece, with white cabinetry, a newly built island with seating, soft-close drawers, stainless steel appliances, and Bianco Lamberti quartzite slab countertops. The kitchen flows effortlessly into the cozy family room, which boasts a stunning custom Grigio Carnico marble fireplace as the focal point, along with a matching stylish wet bar, perfect for entertaining. Step outside, and you'll discover a beautiful pool and spa, accompanied by a custom built-in BBQ and ample space for lounging. Upstairs, the oversized primary bedroom offers a luxurious retreat, featuring high ceilings and an impeccably remodeled en-suite bathroom. The bathroom showcases new cabinets, a beautiful porcelain shower, a freestanding bathtub, and matching counters. The primary bedroom also features a reconfigured closet with custom organizers and a separate toilet room. Down the hallway, you'll find another updated bathroom, adorned with a white vanity and a marble shower. The three secondary bedrooms are generously sized, filled with natural light. This home is filled with additional features and upgrades, including new floors throughout, updated recessed lighting, fresh paint, and new hardware. An inside laundry room with ample cabinetry adds convenience. Furthermore, a custom entryway space dedicated to storage is available off the 3-car garage, providing plenty of storage options. Don't wait, this won't last long.
$1,150,000
548 Collins Avenue Orange, CA 92867
- Type:
- Single Family
- Sq.Ft.:
- 1,916
- Status:
- Active
- Beds:
- 3
- Lot size:
- 0.15 Acres
- Year built:
- 1966
- Baths:
- 3.00
- MLS#:
- DW24084181
ADDITIONAL INFORMATION
Welcome to this charming home located in the heart of Orange, California. With 1916 spacious square feet, this property offers plenty of room for all your needs. Situated near Chapman University and the iconic Orange Circle, you'll have easy access to shopping, dining, and entertainment options. The area is also known for its great schools, making it an ideal location for families. Step inside to find 3 bedrooms and 2.5 bathrooms, perfect for accommodating guests or a growing family. Don't miss out on this opportunity to own a piece of Orange County paradise! Schedule a showing today and make this house your new home.
$1,795,000
1290 Orange Park Boulevard Orange, CA 92869
- Type:
- Single Family
- Sq.Ft.:
- 2,788
- Status:
- Active
- Beds:
- 3
- Lot size:
- 1.12 Acres
- Year built:
- 1900
- Baths:
- 2.00
- MLS#:
- PW24082387
ADDITIONAL INFORMATION
Wow 1+ acre horse property 4 stall barn and wash rack. Mature oaks, pine, orange and avocado trees for a county feel. 3 bedroom 2 bath home. Orange Park Acres

Orange Real Estate
The median home value in Orange, CA is $1,020,000. This is higher than the county median home value of $707,900. The national median home value is $219,700. The average price of homes sold in Orange, CA is $1,020,000. Approximately 54.87% of Orange homes are owned, compared to 41.46% rented, while 3.67% are vacant. Orange real estate listings include condos, townhomes, and single family homes for sale. Commercial properties are also available. If you see a property you’re interested in, contact a Orange real estate agent to arrange a tour today!
Orange, California has a population of 140,289. Orange is less family-centric than the surrounding county with 34.39% of the households containing married families with children. The county average for households married with children is 36.16%.
The median household income in Orange, California is $83,500. The median household income for the surrounding county is $81,851 compared to the national median of $57,652. The median age of people living in Orange is 35.2 years.
Orange Weather
The average high temperature in July is 85.2 degrees, with an average low temperature in January of 47.7 degrees. The average rainfall is approximately 13.7 inches per year, with 0 inches of snow per year.
