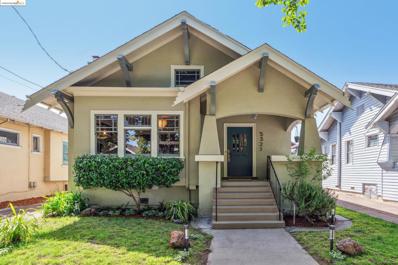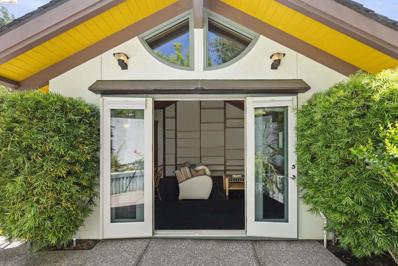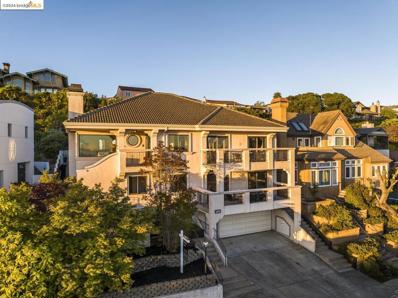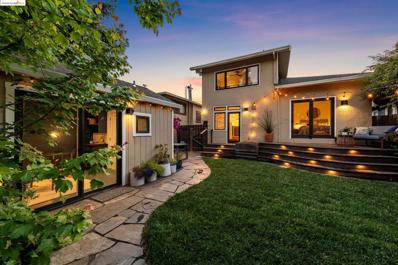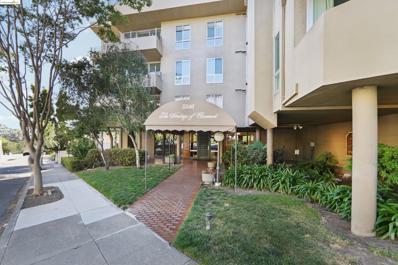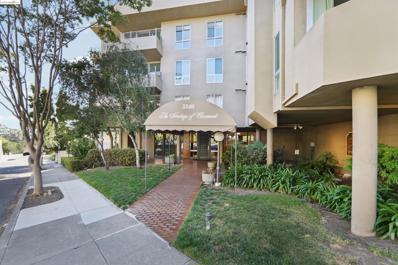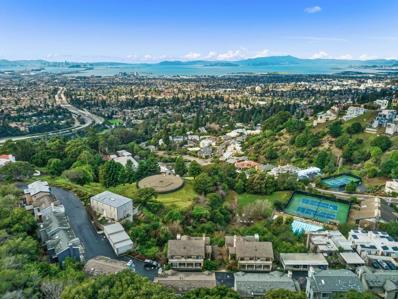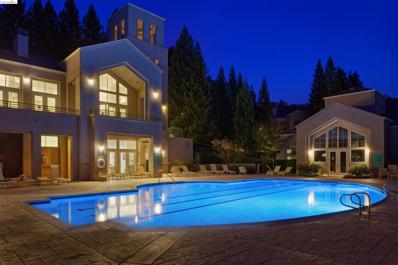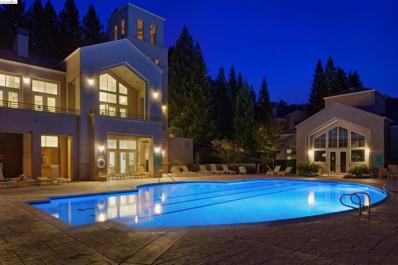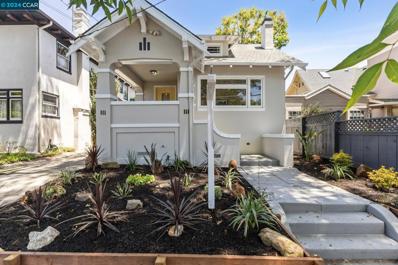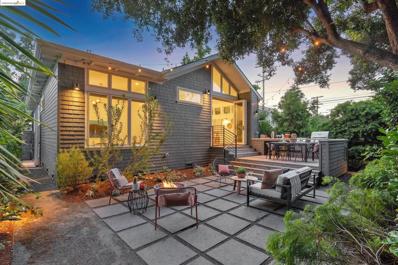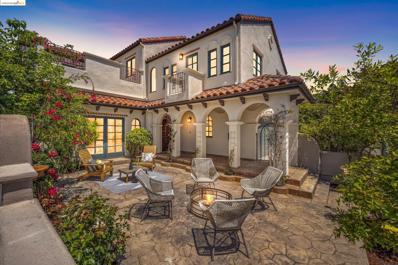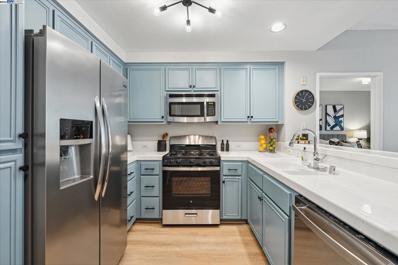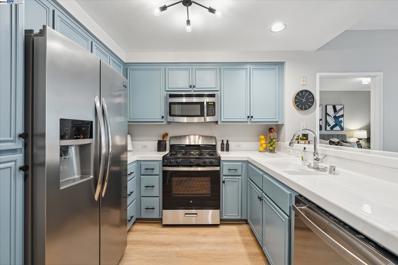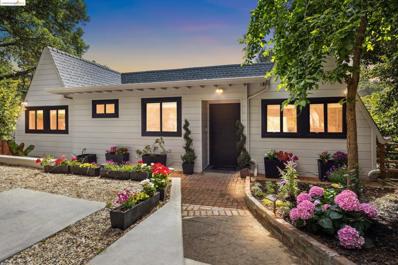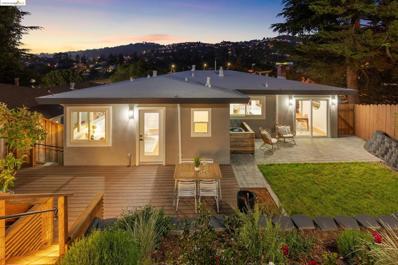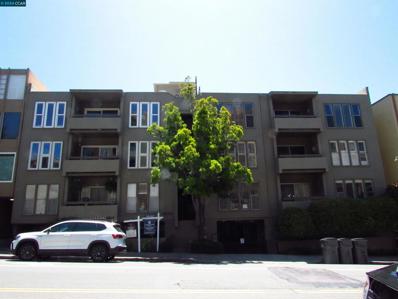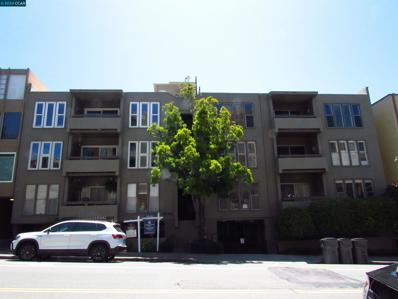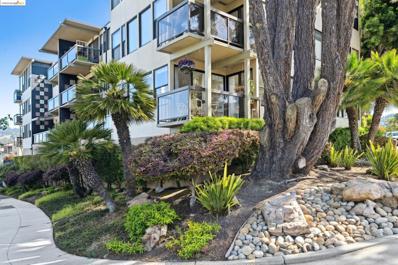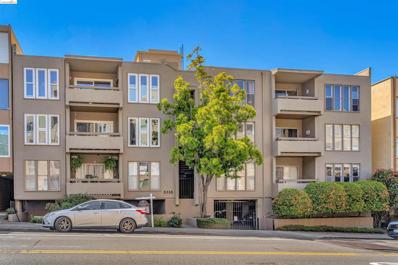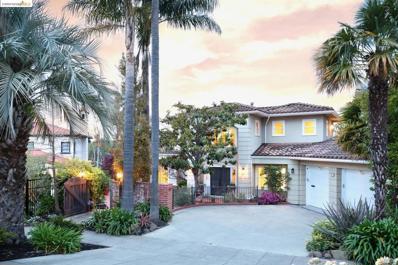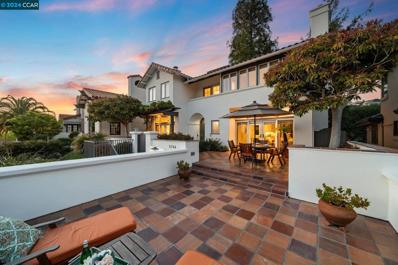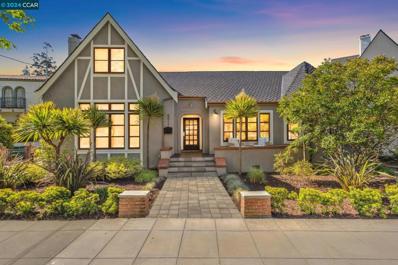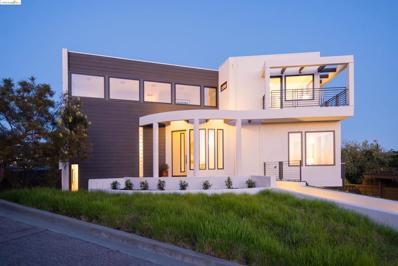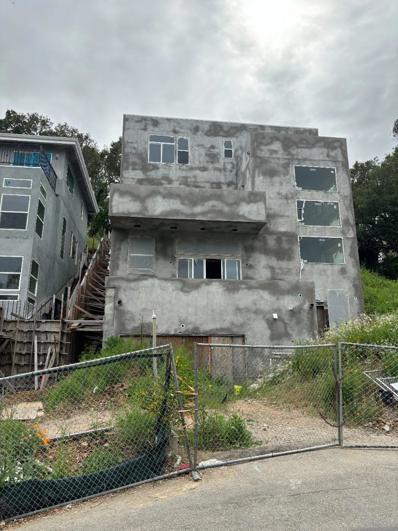Oakland CA Homes for Sale
$1,050,000
5321 JAMES Ave Oakland, CA 94618
Open House:
Saturday, 6/15 2:00-4:30PM
- Type:
- Single Family
- Sq.Ft.:
- 1,325
- Status:
- NEW LISTING
- Beds:
- 2
- Lot size:
- 0.09 Acres
- Year built:
- 1913
- Baths:
- 1.00
- MLS#:
- 41063120
ADDITIONAL INFORMATION
Embrace the convenient lifestyle of this "Walker's Paradise" 94-Walkscore bungalow located in the heart of Rockridge, just two short turns off College Avenue. This quaint 1913 Craftsman home sits on a less-travelled, leafy green block. Enjoy an afternoon on the shady front porch. Admire the original woodwork details including a built-in storage bench at the entry, a secretary desk by the fireplace, the handsome box-beam ceiling, and a colorful stained glass built-in hutch in the dining room. Two bright bedrooms are separated by a hallway and an updated bathroom. The kitchen features Douglass fir flooring, natural stone countertops, a new range, new dishwasher, and a stylish built-in hutch. The sunny back yard has a lawn area with mature border plantings, and access to the basement storage. With plenty of parking in the driveway, the detached garage offers plenty of additional storage and other potential! 5321 James is all about location, lifestyle, and vintage charm!
$1,050,000
5729 Buena Vista Ave Oakland, CA 94618
Open House:
Saturday, 6/15 2:00-4:00PM
- Type:
- Single Family
- Sq.Ft.:
- 900
- Status:
- NEW LISTING
- Beds:
- 1
- Lot size:
- 0.12 Acres
- Year built:
- 2002
- Baths:
- 2.00
- MLS#:
- 41060658
ADDITIONAL INFORMATION
This stunning 1+bed, 2 bath cottage in one of Oakland's most desirable neighborhoods is a serene retreat nestled in the beauty of the hills. Newly constructed in 2002, this architectural gem features exposed beam ceilings, abundant natural light, radiant, heated tile floors throughout, off-street parking, and an additional room and bathroom below with a separate entrance. Perfect for relaxation and for entertaining, the entryway features French doors which open into a private, sun-filled courtyard. Once inside, soak in the extraordinary design elements of this contemporary masterpiece. The gourmet kitchen features a clever use of space in order to offer plenty of cabinet space for even the most discerning chefs. A true oasis, the upstairs bathroom features marble tile throughout, updated fixtures, and radiant tile floors. The primary bedroom is endowed with impeccable natural wood design elements and lovely verdant views of downtown Oakland/San Francisco Bay. Find yourself in nature as directly outside of the bedroom a lovely yard reveals itself. Enjoy access to excellent public/private schools, and proximity to Claremont Country Club, Temescal Regional Recreation Area, and numerous other local and regional parks. Savor the Rockridge, Piedmont, and Elmwood nightlife/shopping.
$1,885,000
5030 Proctor Ave Oakland, CA 94618
Open House:
Saturday, 6/15 2:00-4:30PM
- Type:
- Single Family
- Sq.Ft.:
- 2,762
- Status:
- NEW LISTING
- Beds:
- 3
- Lot size:
- 0.19 Acres
- Year built:
- 1994
- Baths:
- 3.00
- MLS#:
- 41062508
ADDITIONAL INFORMATION
This light filled Upper Rockridge Mediterranean offers an inviting blend of comfort and style. With 3+ bedrooms and 2.5 baths, it boasts panoramic vistas of San Francisco, the Bay, and the iconic Golden Gate Bridge. Enter the front door to welcoming, open spaces. An alluring backdrop of the city skyline enhances the living room with fireplace and the adjacent formal dining room. Designed for effortless entertaining, the open kitchen with breakfast nook seamlessly transitions to a spacious view deck, while the family room, complete with its own fireplace and wet-bar, extends to the expansive backyard—a lush retreat for relaxation, gardening, and outdoor fun. Retreat to the serene primary suite on the same level, offering sliding doors to the rear yard, a spacious bathroom, and a walk-in closet. Downstairs, two additional bedrooms with access to a shared deck, a full bath, and a convenient laundry room. With the potential to convert bonus spaces into a fourth bedroom, there's ample opportunity to tailor the home to your needs. Elevator access to all floors enhances convenience and accessibility. Experience the lifestyle of Upper Rockridge in this captivating home - a sanctuary where panoramic views and stylish comfort in a friendly neighborhood converge seamlessly.
$1,395,000
5256 James Ave Oakland, CA 94618
Open House:
Sunday, 6/16 2:00-4:30PM
- Type:
- Single Family
- Sq.Ft.:
- 1,642
- Status:
- Active
- Beds:
- 3
- Lot size:
- 0.08 Acres
- Year built:
- 1916
- Baths:
- 1.00
- MLS#:
- 41062387
ADDITIONAL INFORMATION
Welcome to your dream home in the vibrant heart of Rockridge! This charming 3-bed, 2-bath gem, complete with a bonus unit, is packed with modern features that you'll absolutely love. Step inside and be greeted by a light-filled living room with elegant built-in cabinetry and a cozy fireplace, perfect for unwinding after a busy day. The kitchen is a chef's paradise, seamlessly connecting to a private backyard oasis. Imagine hosting fabulous family gatherings and fun get-togethers in this delightful space! The detached bonus unit adds extra versatility, featuring its own full bathroom—ideal for guests, a home office, or your creative haven. Location is everything, and this home has it all. Stroll to College Ave and Telegraph Ave to explore top-rated restaurants, charming shops, and the convenient Rockridge BART station. The nearby library adds to the close-knit community vibe of this fantastic neighborhood. Embrace the lively Rockridge lifestyle in this thoughtfully updated home, where comfort, convenience, and charm blend perfectly. Don't miss out on making this delightful retreat your very own! Contact the listing agent today to schedule a private tour.
$695,000
5340 Broadway Ter Oakland, CA 94618
Open House:
Sunday, 6/16 9:00-11:00PM
- Type:
- Condo
- Sq.Ft.:
- 996
- Status:
- Active
- Beds:
- 2
- Lot size:
- 0.49 Acres
- Year built:
- 1971
- Baths:
- 2.00
- MLS#:
- 41062232
- Subdivision:
- ROCKRIDGE
ADDITIONAL INFORMATION
Discover your new home in the heart of Rockridge! This cozy, contemporary 2-bedroom condo offers spacious living with charming neighborhood views from your private balcony. Natural light flows through every room, creating a warm and inviting atmosphere perfect for entertaining. Enjoy the convenience of one deeded parking space in the underground garage, with plenty of additional street parking available. Located just a short walk from the vibrant shops, dining, and entertainment that make Rockridge such an exciting place to live, this condo is your gateway to a vibrant and dynamic lifestyle. Don't miss out on this exceptional opportunity!
Open House:
Sunday, 6/16 2:00-4:00PM
- Type:
- Condo
- Sq.Ft.:
- 996
- Status:
- Active
- Beds:
- 2
- Lot size:
- 0.49 Acres
- Year built:
- 1971
- Baths:
- 2.00
- MLS#:
- 41062232
ADDITIONAL INFORMATION
Discover your new home in the heart of Rockridge! This cozy, contemporary 2-bedroom condo offers spacious living with charming neighborhood views from your private balcony. Natural light flows through every room, creating a warm and inviting atmosphere perfect for entertaining. Enjoy the convenience of one deeded parking space in the underground garage, with plenty of additional street parking available. Located just a short walk from the vibrant shops, dining, and entertainment that make Rockridge such an exciting place to live, this condo is your gateway to a vibrant and dynamic lifestyle. Don't miss out on this exceptional opportunity!
$799,000
44 Spy Glass Oakland, CA 94618
- Type:
- Condo
- Sq.Ft.:
- 1,242
- Status:
- Active
- Beds:
- 2
- Lot size:
- 0.03 Acres
- Year built:
- 1994
- Baths:
- 2.00
- MLS#:
- ML81968385
ADDITIONAL INFORMATION
Huge Price Reduction - Ready for Quick Sale! Step into a world of refined living with breathtaking Bay views in this newly improved townhome nestled within Oakland's prestigious Hiller Highlands. Beyond the threshold lies an exclusive enclave offering access to a Country Club lifestyle, complete with a pool, gym, tennis courts, and more! This private sun-drenched retreat welcomes you with a spacious living room, dining area, remodeled kitchen, laundry and guest bath. Descend to the lower level to two generously sized bedrooms and a full bathroom. Thoughtfully updated over the years, this residence includes laminate flooring, plush bedroom carpets, dual-paned windows, and striking statement finishes throughout. Enjoy mesmerizing weather patterns sweeping through the Marin Headlands and soak in awe-inspiring sunsets from your expansive patio, perfectly blending indoor/outdoor living. Enjoy alfresco dining, entertain guests, or cultivate a small garden oasis in this tranquil space. Conveniently located near BART, San Francisco, or the bustling communities of Contra Costa County, this property presents an unparalleled opportunity to claim your slice of Hiller Highlands paradise. Don't let this exceptional residence slip through your fingers - make it yours today!
$609,000
220 Caldecott Ln Oakland, CA 94618
- Type:
- Condo
- Sq.Ft.:
- 1,095
- Status:
- Active
- Beds:
- 2
- Year built:
- 1998
- Baths:
- 2.00
- MLS#:
- 41061973
- Subdivision:
- CLAREMONT HILLS
ADDITIONAL INFORMATION
Welcome to the epitome of luxury living! This meticulously upgraded 2-bedroom, 2-bath unit offers an unparalleled blend of comfort, style, and convenience. Step inside to discover exquisite hardwood flooring that flows seamlessly throughout the space, creating a warm and inviting ambiance. The upgraded kitchen is a chef's dream, featuring high-end appliances, custom cabinetry, and gorgeous countertops. Both bathrooms have been tastefully upgraded with modern fixtures and finishes that exude sophistication. But the luxury doesn't end there. Step outside onto not one, but two private balconies, where you can soak in breathtaking views and enjoy the fresh air. With two dedicated parking spaces, you'll never have to worry about finding parking again. As part of this exclusive community, residents have access to an array of resort-style amenities, including a heated swimming pool, relaxing hot tub, gym, and the peace of mind that comes with on-site security guards during the night. Whether you're looking to unwind after a long day or entertain guests in style, this property offers everything you need and more. Don't miss your chance to experience the pinnacle of luxury living!
Open House:
Saturday, 6/15 2:00-4:00PM
- Type:
- Condo
- Sq.Ft.:
- 1,095
- Status:
- Active
- Beds:
- 2
- Year built:
- 1998
- Baths:
- 2.00
- MLS#:
- 41061973
ADDITIONAL INFORMATION
Welcome to the epitome of luxury living! This meticulously upgraded 2-bedroom, 2-bath unit offers an unparalleled blend of comfort, style, and convenience. Step inside to discover exquisite hardwood flooring that flows seamlessly throughout the space, creating a warm and inviting ambiance. The upgraded kitchen is a chef's dream, featuring high-end appliances, custom cabinetry, and gorgeous countertops. Both bathrooms have been tastefully upgraded with modern fixtures and finishes that exude sophistication. But the luxury doesn't end there. Step outside onto not one, but two private balconies, where you can soak in breathtaking views and enjoy the fresh air. With two dedicated parking spaces, you'll never have to worry about finding parking again. As part of this exclusive community, residents have access to an array of resort-style amenities, including a heated swimming pool, relaxing hot tub, gym, and the peace of mind that comes with on-site security guards during the night. Whether you're looking to unwind after a long day or entertain guests in style, this property offers everything you need and more. Don't miss your chance to experience the pinnacle of luxury living!
$1,175,000
6212 Hillegass Ave Oakland, CA 94618
- Type:
- Single Family
- Sq.Ft.:
- 1,437
- Status:
- Active
- Beds:
- 3
- Lot size:
- 0.09 Acres
- Year built:
- 1915
- Baths:
- 2.00
- MLS#:
- 41061830
ADDITIONAL INFORMATION
Welcome to 6212 Hillegass Ave, a 3-bedroom, 1.5-bath Rockridge dream home with a near-perfect 97 Walkscore®. Nestled on a charming tree-lined street, this home offers a rare proximity to Rockridge and Elmwood shops and dining. It features a blend of old and new charm with formal living and dining rooms showcasing built-in cabinetry, unique stained glass and glass block windows, craftsman wood flooring, a glass pocket door, and an original fireplace. The updated kitchen boasts quartz countertops, a subway backsplash from All Natural Stone, and a chef’s gas stove. Additional highlights include a laundry room with a half bath, extra attic storage, a 122 sq ft detached office or art studio, and a serene landscaped backyard perfect for social events and relaxing. The driveway although shared, features a one-car detached garage with in front of garage parking plus an EV charger. Easy side gate access to the backyard. Conveniently located 2.5 blocks to Peralta Elementary School, this home strikes the perfect balance of contemporary and traditional living. Walk to central Rockridge and Elmwood shops, dining, cafes, bakery, produce, fish and meat, Elmwood film theatre. Enjoy coffee options: Coles, Philz & Peets. A+ Wood Tavern dining.
$1,495,000
6334 Colby St Oakland, CA 94618
Open House:
Sunday, 6/16 2:00-4:00PM
- Type:
- Single Family
- Sq.Ft.:
- 1,435
- Status:
- Active
- Beds:
- 3
- Lot size:
- 0.1 Acres
- Year built:
- 1910
- Baths:
- 2.00
- MLS#:
- 41060732
ADDITIONAL INFORMATION
Welcome to 6334 Colby, a thoughtfully renovated three bedrooms/two bathroom home with updated kitchen, updated bathrooms, and indoor/outdoor flow. Back room has bifold doors leading out to a deck with built-in grill, wok, and a generous counter space for prepping and dining. Backyard is an entertainment haven with space for dining, socializing, and relaxing around a plumbed gas fire pit. The primary suite and back room have vaulted ceilings with oversized windows. Both bathrooms have radiant flooring. Electrical, plumbing, on-demand water heater, windows, and HVAC were updated in 2017-2018. Colby is a perfect balance of a traditional and a modern home with built-ins, open floor plan, and a flexible living space. One car attached garage. Sewer lateral compliant. Air conditioning. Two blocks to Rockridge shops, restaurants, and amenities. Half a mile to Rockridge BART and Market Hall. This is a special home.
$2,129,000
5866 Buena Vista Ave Oakland, CA 94618
Open House:
Sunday, 6/16 2:00-4:30PM
- Type:
- Single Family
- Sq.Ft.:
- 4,158
- Status:
- Active
- Beds:
- 4
- Lot size:
- 0.09 Acres
- Year built:
- 1994
- Baths:
- 4.00
- MLS#:
- 41061076
ADDITIONAL INFORMATION
Views for days from this perfectly situated Upper Rockridge home. It boasts grand architecture with the flexibility and convenience of a modern home. Custom built by its only owner who bought in the '60s and rebuilt in the '90s. Enter through the gated courtyard to the exquisitely carved front door. The main floor is level in from the attached 2-car garage and features a large eat-in kitchen, and gracious formal living and dining rooms. The French doors in the living room open to the courtyard, an ideal flow for elegant entertaining. The deck off the kitchen is also accessed by this floor’s bedroom, which could also serve nicely as an office or studio. The tile-inlaid staircase leads you up to a full bath and two more bedrooms. The top level is the jewel of this home; a den with soaring ceilings, an upper deck with four bridge views, and a primary suite with 2 closets, shower and tub and a balcony facing the morning light. The bottom floor has four plus space brimming with potential including a large workshop with exterior access and a full bathroom. Though it feels above it all, this house is close to the Rockridge district. A rare mix of spectacular architecture, modern flow, and untapped possibilities.
- Type:
- Condo
- Sq.Ft.:
- 1,095
- Status:
- Active
- Beds:
- 2
- Lot size:
- 0.53 Acres
- Year built:
- 1996
- Baths:
- 2.00
- MLS#:
- 41060262
ADDITIONAL INFORMATION
Bright and tastefully refreshed 2 bedroom, 2 bathroom condo in the wonderful Parkwoods Community. Located on the 2nd floor of north side of Building 240, this unit includes 2 bedrooms with walk-in closets and private balconies ~ one of which has an en-suite bathroom ~ in-unit laundry, a large living room with gas fireplace, and an updated kitchen with counter seating. There are 2 dedicated parking spaces in the covered garage, nearby access to the fitness center and community (heated) pool, and front entrance gate plus a nighttime security guard. Located close to the shops and amenities of Rockridge, Elmwood, and Montclair shopping districts plus easy access to BART, Hwy 24 + 13, and the the Caldecott Tunnel, this move-in ready condo has it all!
$590,000
240 Caldecott Lane Oakland, CA 94618
- Type:
- Condo
- Sq.Ft.:
- 1,095
- Status:
- Active
- Beds:
- 2
- Lot size:
- 0.53 Acres
- Year built:
- 1996
- Baths:
- 2.00
- MLS#:
- 41060262
- Subdivision:
- PARKWOODS
ADDITIONAL INFORMATION
Bright and tastefully refreshed 2 bedroom, 2 bathroom condo in the wonderful Parkwoods Community. Located on the 2nd floor of north side of Building 240, this unit includes 2 bedrooms with walk-in closets and private balconies ~ one of which has an en-suite bathroom ~ in-unit laundry, a large living room with gas fireplace, and an updated kitchen with counter seating. There are 2 dedicated parking spaces in the covered garage, nearby access to the fitness center and community (heated) pool, and front entrance gate plus a nighttime security guard. Located close to the shops and amenities of Rockridge, Elmwood, and Montclair shopping districts plus easy access to BART, Hwy 24 + 13, and the the Caldecott Tunnel, this move-in ready condo has it all!
$1,249,000
96 Templar Pl Oakland, CA 94618
- Type:
- Single Family
- Sq.Ft.:
- 1,884
- Status:
- Active
- Beds:
- 3
- Lot size:
- 0.14 Acres
- Year built:
- 1961
- Baths:
- 3.00
- MLS#:
- 41059944
ADDITIONAL INFORMATION
Tucked away on one of Upper Rockridge’s most coveted streets, you’ll find this inviting sanctuary. Mid-century modern enthusiasts will appreciate the elegant simplicity associated with the iconic A-frame in this chic dwelling that underwent a robust renovation throughout in 2022. The main level is a bright space that offers an invitingly open floorpan while also allowing for a variety of living configurations with potential additional home office or gathering space. A full bath and bedroom are conveniently located on this level as well as a sunny deck that lends itself to breezy California indoor/outdoor living. Down the stairs await 2 more bedrooms - a spacious en-suite primary with modern bathroom, a 2nd private bedroom and additional full bath, as well as access to an expansive, sun drenched outdoor space perfect for play and entertaining. Hwy 13 is moments away for easy commuter access, and the nearby Montclair village offers a library, shopping, restaurants and a terrific Sunday farmers market. Open Sunday June 2nd 2 - 4pm
$1,295,000
6171 Brookside Oakland, CA 94618
Open House:
Saturday, 6/15 2:00-4:00PM
- Type:
- Single Family
- Sq.Ft.:
- 2,040
- Status:
- Active
- Beds:
- 4
- Lot size:
- 0.2 Acres
- Year built:
- 1955
- Baths:
- 3.00
- MLS#:
- 41059308
ADDITIONAL INFORMATION
Dazzling Rockridge Traditional On Spacious 8,000+ Square Foot Lot! This home is sparkling with extensive renovations and a spectacular backyard! Make your way up the lovely lighted staircase to this grand house. Enter into the living room with hardwood floors and custom-crafted high ceilings. Open layout perfect for entertaining encompasses the kitchen, living room, and dining area. Sliding glass doors take you from the dining room to the professionally landscaped backyard. Enjoy the lush green lawn, lemon tree, and extensive decking. Then head on up to the sweet garden retreat perfectly placed upon a spacious deck ideal for gazing upon the Bay View and sunsets with loved ones.* The main floor of the house has 3 bedrooms and 2 bathrooms all on one level. The primary suite includes a full bath remodeled with modern tile, a floating vanity, and a luxury rain shower. A glass door leads you to a lovely deck where you can sip your morning coffee. The second bathroom has a floating double vanity and a lovely modern ceramic tile design. Downstairs you will find a wet bar, perfect for an entertainment room, as well as a bedroom and full bathroom. Loaded with upgrades:220V for car, 200amp panel, & more. Dreams come true! Close to Rockridge BART, freeways, and popular College Avenue shops.
- Type:
- Condo
- Sq.Ft.:
- 1,071
- Status:
- Active
- Beds:
- 2
- Lot size:
- 0.18 Acres
- Year built:
- 1974
- Baths:
- 2.00
- MLS#:
- 41058736
ADDITIONAL INFORMATION
AMAZING CHANCE TO RESIDE IN UPPER ROCKRIDGE!! Spacious primary bedroom with a modernized bathroom, accompanied by a second bedroom and bath. Plenty of potential with some updates needed!! The kitchen and dining space conveniently open up to the balcony. Comfortable living area with a fireplace. Plenty of storage space in the closets! Located next to the Claremont Country Club, it offers proximity to the diverse range of shops and dining options on College Avenue, as well as easy reach to BART, AC transit, and highways 13/24/580. Outstanding schools add to its attractiveness. A secure/gated parking spot with interior access, plus an extra storage unit in the garage, round out this appealing package.
$649,000
5335 Broadway Ter Oakland, CA 94618
- Type:
- Condo
- Sq.Ft.:
- 1,071
- Status:
- Active
- Beds:
- 2
- Lot size:
- 0.18 Acres
- Year built:
- 1974
- Baths:
- 2.00
- MLS#:
- 41058736
- Subdivision:
- UPPER ROCKRIDGE
ADDITIONAL INFORMATION
AMAZING CHANCE TO RESIDE IN UPPER ROCKRIDGE!! Spacious primary bedroom with a modernized bathroom, accompanied by a second bedroom and bath. Plenty of potential with some updates needed!! The kitchen and dining space conveniently open up to the balcony. Comfortable living area with a fireplace. Plenty of storage space in the closets! Located next to the Claremont Country Club, it offers proximity to the diverse range of shops and dining options on College Avenue, as well as easy reach to BART, AC transit, and highways 13/24/580. Outstanding schools add to its attractiveness. A secure/gated parking spot with interior access, plus an extra storage unit in the garage, round out this appealing package.
- Type:
- Condo
- Sq.Ft.:
- 1,030
- Status:
- Active
- Beds:
- 2
- Lot size:
- 0.29 Acres
- Year built:
- 1962
- Baths:
- 2.00
- MLS#:
- 41057964
ADDITIONAL INFORMATION
Situated next to the rolling green of the Claremont Country Club golf course is 5400 Broadway Terrace. Unit 101 is a bright 2 bed, 2 bath contemporary condo brimming with style. The living room has partial Bay views and two sliding glass doors to the private balcony. The kitchen was fully remodeled Fall 2023 including new cabinets and countertop, stainless steel modern appliances, and other gorgeous designer choices. The larger of the two bedrooms has spacious closets and an en-suite bathroom. The second bathroom has been updated with new vanity, lighting, and flooring.* The entry and main hallway were transformed into useful storage with sleek countertops, custom cabinetry, and glass cases to display your treasures. The in-unit washer/dryer are quality units from Bosch. The furnace was replaced and Nest thermostat installed in January of this year. All this in a stunning Upper Rockridge location, blocks from some of the East Bay's finest restaurants, shopping on College Avenue, and Rockridge BART.
Open House:
Sunday, 6/16 12:00-2:00PM
- Type:
- Condo
- Sq.Ft.:
- 713
- Status:
- Active
- Beds:
- 1
- Lot size:
- 0.18 Acres
- Year built:
- 1974
- Baths:
- 1.00
- MLS#:
- 41058497
ADDITIONAL INFORMATION
Price Improvement! Discover urban luxury living at its finest in this stunning condo located in the highly sought-after Rockridge Neighborhood. Boasting double pane windows and sliding doors that flood the space with natural light, crown molding adding a touch of elegance, and luxury vinyl plank floors throughout, this condo offers a perfect blend of style and comfort. With its spacious layout, you'll find ample room to relax and entertain, while the nearby College Ave provides endless options for shopping, dining, and entertainment. Plus, with markets and public transportation just minutes away, convenience is at your fingertips. Whether you're seeking a peaceful retreat or a vibrant urban lifestyle, this condo offers the best of both worlds. Don't miss out on the opportunity to make this your new home sweet home. Schedule a showing today!
$2,395,000
5341 Golden Gate Oakland, CA 94618
- Type:
- Single Family
- Sq.Ft.:
- 4,104
- Status:
- Active
- Beds:
- 4
- Lot size:
- 0.29 Acres
- Year built:
- 1995
- Baths:
- 4.00
- MLS#:
- 41058239
ADDITIONAL INFORMATION
Located on an idyllic street, this quintessential Mediterranean dream home has spacious living spaces, a rare .29 acre lot & Bay views. Designed to celebrate California living, the entertaining spaces are on one level with the kitchen opening to a family room with fireplace. The formal dining room & light-filled living room flow to a large sun-drenched courtyard. Beyond the courtyard is an enchanting yard with outdoor kitchen, sun decks & meandering paths where flowers bloom & palm trees sway. The upstairs primary retreat has an ensuite bathroom, walk-in closet, office space & private deck perfect for sunset moments. Downstairs is an even larger primary ensuite, bathroom & 2 bright bedrooms with decks overlooking the yard. Smart home with owned solar! From its sought-after location amidst a vibrant community to its expansive living spaces, dual primary bedrooms & outdoor oasis, this home speaks of sophistication and grand living. www.5341GoldenGate.com
$1,898,000
5744 Buena Vista Ave Oakland, CA 94618
Open House:
Saturday, 6/15 1:00-4:00PM
- Type:
- Single Family
- Sq.Ft.:
- 2,431
- Status:
- Active
- Beds:
- 3
- Lot size:
- 0.14 Acres
- Year built:
- 1993
- Baths:
- 3.00
- MLS#:
- 41058208
ADDITIONAL INFORMATION
SLICE OF PARADISE. Be blown away by the blend of modern sophistication & Mediterranean-inspired elegance in this stunning vista gifted home in the prime Upper Rockridge. Natural light flows through this home’s brilliant floorplan, highlighting the exquisite craftsmanship & attention to detail. The inviting family room & living room both feature a cozy fireplace & continuous connection to the expansive front deck which offers the perfect setting for relaxation, entertainment, & seamless flow between indoor & outdoor living spaces. The state-of-the-art kitchen with its charming eat-in area is a culinary aficionado’s dream, boasting an island & top-quality appliances effortlessly flowing into the sophisticated formal dining room. The luxurious primary retreat awaits, complete with a romantic fireplace, updated bathroom with jetted tub, walk-in closet, & a tranquil sitting area that showcases stunning views. Step out onto the private balcony, the perfect spot to unwind & enjoy a glass of wine while taking in the beautiful surroundings. Seize the opportunity to claim this slice of paradise within easy reach of shops, commute corridor, & nature trails as your own. Embrace the moment—schedule your viewing posthaste. OPEN HOUSE Sat & Sun 1-4 pm
$2,995,000
6011 Rockridge Blvd Oakland, CA 94618
Open House:
Saturday, 6/15 2:00-4:30PM
- Type:
- Single Family
- Sq.Ft.:
- 3,130
- Status:
- Active
- Beds:
- 5
- Lot size:
- 0.12 Acres
- Year built:
- 1925
- Baths:
- 3.00
- MLS#:
- 41058179
ADDITIONAL INFORMATION
Transparent pricing! Traditional charm meets contemporary style in this enchanted Tudor gem in the heart of Rockridge. This home features custom wood frame dual pane windows throughout, two zones climate control, automatic Velux skylights, heated floors in the master bath, Tesla level 2 charger, and tech from Nest and Lutron. The flexible two story floor plan boasts multiple bedrooms and a generous common area on both floors allowing for multi-zone living, working from home, and entertaining all under the same roof. Soaring 10 foot ceilings in the living room and kitchen create a boutique hotel-like experience while the garage with french doors and connected backyard flow into the kitchen for endless indoor/outdoor entertaining possibilities. Nestled in the heart of Rockridge, this highly walkable home is just blocks from Rockridge Bart, the vibrant College Ave district, and beloved Chabot Elementary. Welcome to the epitome of Rockridge living!
$2,995,000
100 Alpine Ter Oakland, CA 94618
Open House:
Saturday, 6/15 2:00-4:30PM
- Type:
- Single Family
- Sq.Ft.:
- 3,275
- Status:
- Active
- Beds:
- 5
- Lot size:
- 0.17 Acres
- Year built:
- 1991
- Baths:
- 4.00
- MLS#:
- 41058091
ADDITIONAL INFORMATION
Located at the end of the finest cul-de-sac in Upper Rockridge, this exhilarating contemporary is sure to impress with its updated, sophisticated ambiance. Enter to 2-story ceilings, natural light, hardwood flooring and chic style. The updated, designer kitchen will impress any home chef and is open to the family room. Walls of glass overlook the hills of Oakland and feature cozy seating nooks. The formal dining room features a 2-sided fireplace and opens to an outdoor deck with views of San Francisco - perfect for indoor outdoor entertaining. The living room with fireplace features tall ceilings and new picture windows. Upstairs, 3 bedrooms and 2 baths include the primary suite with sophisticated, remodeled bathroom and panoramic views of San Francisco, The Golden Gate Bridge and San Francisco Bay. Downstairs, interior garage access to the laundry area and 2 bedrooms, 1 full bath. The level back yard and garden can be accessed from the lower level as well as from the decks off the main living level. Fully gated, this back yard provides ample space for gardening, play, and room to roam for man's best friend. Location, light, views and sophisticated architectural style combine to make 100 Alpine Terrace a rare opportunity for the savvy home buyer.
$1,400,000
169 Sheridan Road Oakland, CA 94618
- Type:
- Single Family
- Sq.Ft.:
- 2,991
- Status:
- Active
- Beds:
- 4
- Lot size:
- 0.14 Acres
- Year built:
- 2024
- Baths:
- 4.00
- MLS#:
- ML81962812
ADDITIONAL INFORMATION
Discover the potential of 169 Sheridan Rd! This promising property awaits savvy investors ready to embark on a new project without the hassle of building from scratch. With neighboring homes fetching prices in the upper 2 million dollar range, the value proposition here is undeniable! Spanning four stories and boasting nearly 3,000 sqft on a 6,000 sqft lot, this unfinished gem offers panoramic views from every level. Don't miss out on this prime opportunity!

Oakland Real Estate
The median home value in Oakland, CA is $743,800. This is lower than the county median home value of $901,100. The national median home value is $219,700. The average price of homes sold in Oakland, CA is $743,800. Approximately 37.45% of Oakland homes are owned, compared to 56.73% rented, while 5.82% are vacant. Oakland real estate listings include condos, townhomes, and single family homes for sale. Commercial properties are also available. If you see a property you’re interested in, contact a Oakland real estate agent to arrange a tour today!
Oakland, California 94618 has a population of 417,442. Oakland 94618 is less family-centric than the surrounding county with 34.13% of the households containing married families with children. The county average for households married with children is 37.12%.
The median household income in Oakland, California 94618 is $63,251. The median household income for the surrounding county is $85,743 compared to the national median of $57,652. The median age of people living in Oakland 94618 is 36.4 years.
Oakland Weather
The average high temperature in July is 71.7 degrees, with an average low temperature in January of 43.1 degrees. The average rainfall is approximately 22.3 inches per year, with 0 inches of snow per year.
