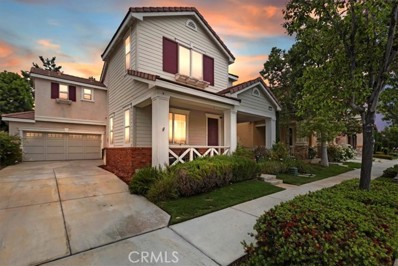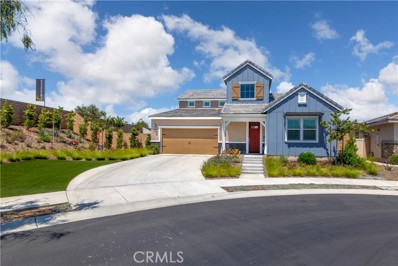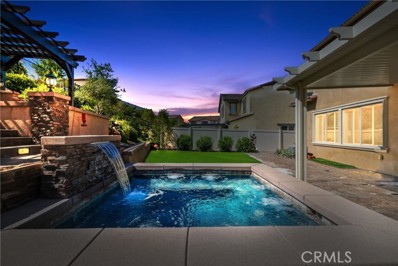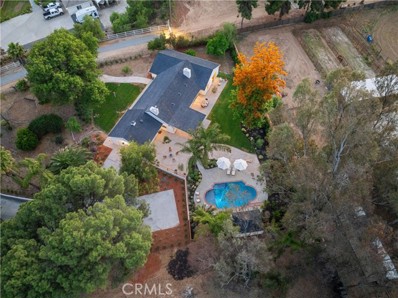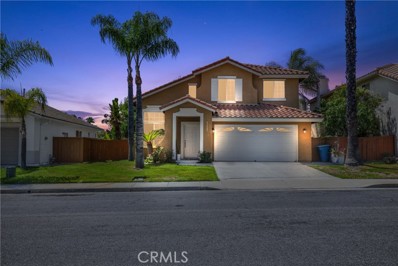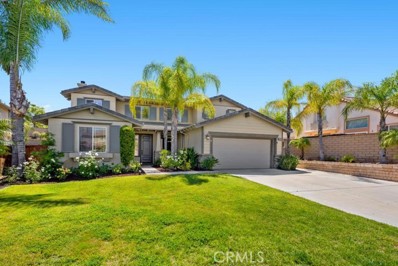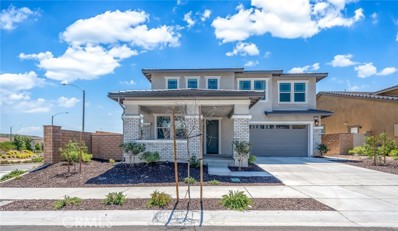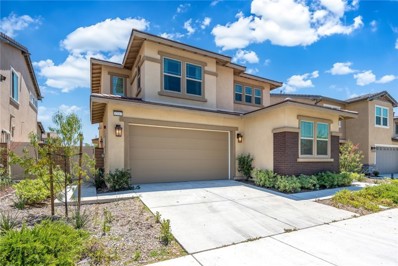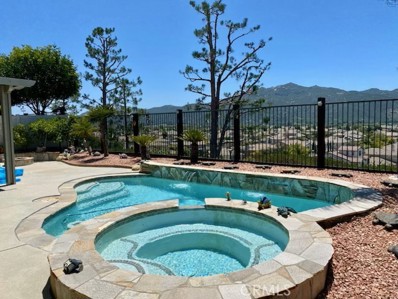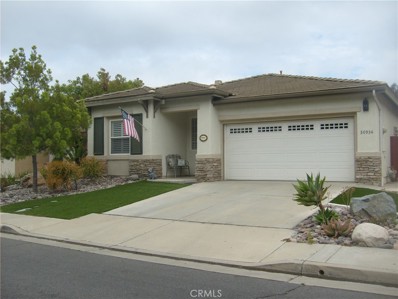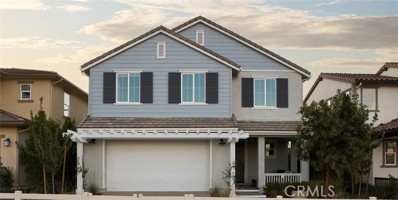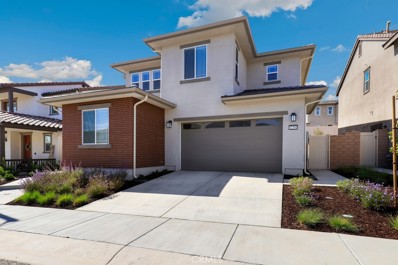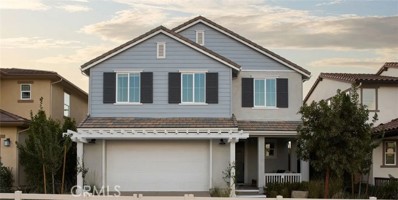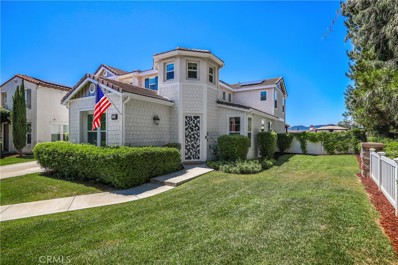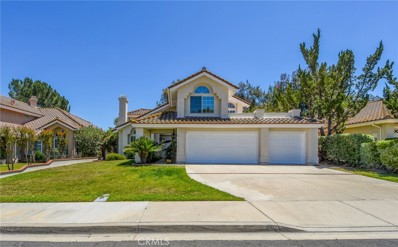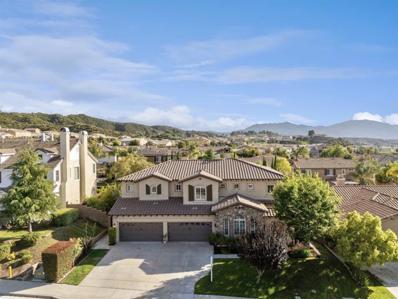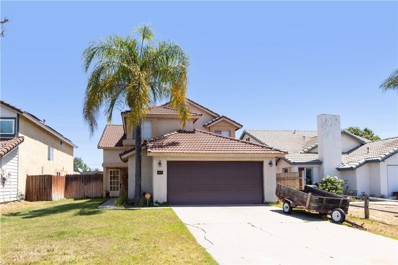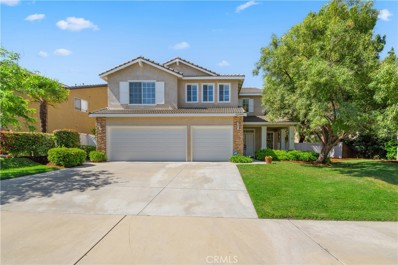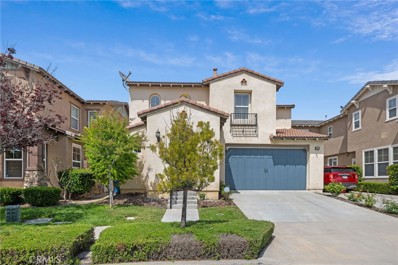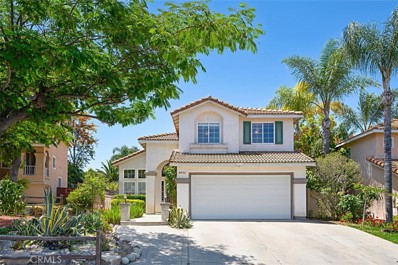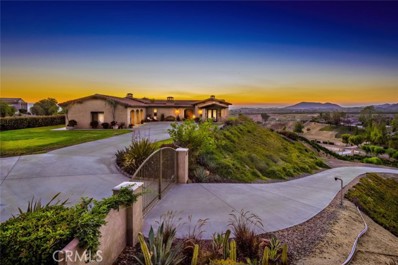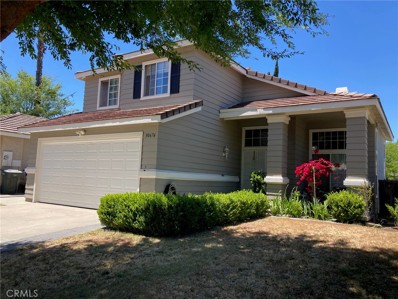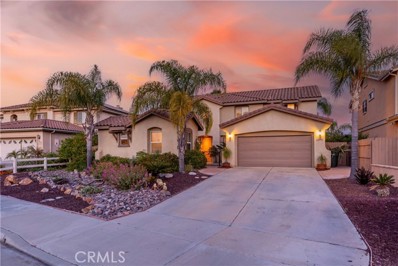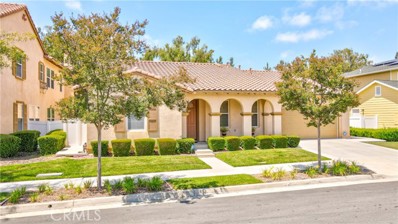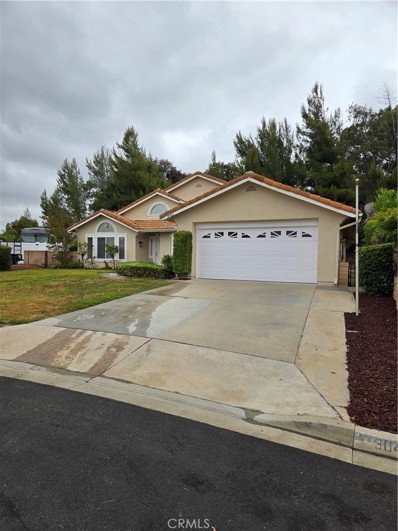Temecula CA Homes for Sale
Open House:
Saturday, 6/15 1:00-3:00PM
- Type:
- Single Family
- Sq.Ft.:
- 1,936
- Status:
- Active
- Beds:
- 3
- Lot size:
- 0.08 Acres
- Year built:
- 2007
- Baths:
- 3.00
- MLS#:
- SW24111963
ADDITIONAL INFORMATION
An amazing home in the highly desirable Harveston Community in Temecula Valley. This property has 1936 sf of elegant living space with 3 bedrooms, 2.5 bathrooms and a 2 car garage. Inviting porch entry into this special find. Great floorplan that is very functional and makes good use of all the space. Attractive wood flooring in the living room and casual dining area along with wood laminate in the family room. Bright and open kitchen with lots of windows to the outside. The kitchen has darkwood cabinets, stunning granite counters and stainless-steel appliances. Large family room with stately fireplace, surround sound speakers and built-in entertainment center. The primary suite has an impressive balcony so you can relax and enjoy the views. An excellent way to extend the indoor living space to the outdoors! The primary bathroom has double sinks and lots of space to start your day. Water softener for the house and ceiling fans throughout. Long private driveway with sliding glass door entrance at the side of the house directly into the kitchen, so convenient. All this is in the Harveston community with amenities that include Harveston Lake, Jr. Olympic pool, splash park, walking/jogging trails, sport park, Amphitheatre and more. Just a very short walk to the Harveston Lake to enjoy the ambiance, get some fresh air and get your body moving. Walking distance to Ysabel Barnett Elementary and Chaparral High School. Harveston is conveniently located close to the Temecula Mall, restaurants, Old Town Temecula, award winning Temecula Wineries and easy access to the 15 and 215 Freeways. Don't miss your chance to own this beautiful Harveston property. Welcome home!
$910,000
39843 Abronia Ct Temecula, CA 92591
- Type:
- Single Family
- Sq.Ft.:
- 2,514
- Status:
- Active
- Beds:
- 3
- Lot size:
- 0.24 Acres
- Year built:
- 2021
- Baths:
- 3.00
- MLS#:
- SW24112823
ADDITIONAL INFORMATION
Here it is! The first Plan 3X resale to market on a dreamy lot! This modern farmhouse beauty on a cul de sac with PAID-OFF SOLAR has a private POOL-SIZED YARD and LIVES LIKE A SINGLE STORY with the BONUS OF A LARGE LOFT! (Interior photos coming soon!) This special floor-plan offers a large primary suite with ensuite bath including spa tub and walk-in closet plus two spacious guest bedrooms sharing a convenient full bath in addition to a guest powder room. The loft boasts loads of natural lighting and is a blank slate for hobbies or hosting! The kitchen is the cornerstone of this open layout with light quartz counters, a touch of playful color at the island, and a full custom kitchen back-splash. The six-burner upgraded stove, new upgraded dishwasher, large walk-in pantry, soft-closing drawers and included appliances plus reverse osmosis system are ready to delight any chef. Designer pendants over the island and chandelier in the adjacent dining room plus abundant recessed lighting accent the indoor-outdoor feel of the eating area featuring private courtyard patio. In the cooler months turn up the cozy with the family room fireplace (or both fireplaces!) and included flat screen TV. Neutral luxury vinyl plank flooring and carpet in the bedrooms plus plantation shutters on every window add to the warm and welcoming feel of your new home. In the backyard relax next to the outdoor fireplace and entertain year-round with your AUTOMATED CA ROOM SUN SCREEN ON REMOTE! The combination of ample yard space and low maintenance is perfect in this very private backyard with thoughtfully placed turf, pavers and mature and colorful plants and trees. Tucked in a cul de sac just within the gates, Arbonia gives you all-access to the state of the art Esplanade and Sommer's Bend Community with pools, Eight Miles of Trails, Extensive Open Space, 21 Acre Park with Basketball Courts, Baseball Fields, Soccer Fields, Pickleball, Barbecue and Fire Pit Areas, Playgrounds, Recreation Facility, Gym, Clubhouses and multiple monthly events to unite the community year-round. Don’t miss this opportunity to indulge in a truly special and rare home and lot with and the Sommer’s Bend lifestyle in 2024!
- Type:
- Single Family
- Sq.Ft.:
- 3,113
- Status:
- Active
- Beds:
- 5
- Lot size:
- 0.18 Acres
- Year built:
- 2014
- Baths:
- 3.00
- MLS#:
- SW24113241
ADDITIONAL INFORMATION
Welcome to your luxurious retreat in the heart of South Temecula's prestigious Morgan Heights community! This magnificent residence offers the perfect blend of sophistication and comfort, boasting five bedrooms and three baths within its spacious 3103 square feet of living space. Enjoy the perks of low taxes and access to award-winning schools, while being just moments away from the charm of local wineries and the excitement of Pechanga Casino. Step inside to discover an array of upgrades, including new countertops in the bathrooms and freshly repainted cupboards, enhancing the home's elegant aesthetic. The gourmet kitchen is a chef's delight, featuring granite countertops, a large kitchen island, and even includes a refrigerator for added convenience. Entertain guests effortlessly in the separate dining room or unwind in the family room, complete with an upgraded fireplace for cozy evenings in. Escape to the outdoor oasis, where a patio cover and spa await amidst the lush surroundings. Plus, with paid-off solar panels and vinyl flooring throughout with upgraded baseboards, this home seamlessly combines eco-friendly features with modern luxury. Complete with a three-car garage and a downstairs bedroom with a separate full bath, this home offers both practicality and comfort for every lifestyle. Welcome home to the epitome of South Temecula living!
$1,895,000
37434 Glenoaks Road Temecula, CA 92592
Open House:
Sunday, 6/16 12:00-2:00PM
- Type:
- Single Family
- Sq.Ft.:
- 2,628
- Status:
- Active
- Beds:
- 4
- Lot size:
- 2.48 Acres
- Year built:
- 1985
- Baths:
- 3.00
- MLS#:
- SW24112538
ADDITIONAL INFORMATION
Welcome to your dream home in the heart of TEMECULA WINE COUNTRY, where luxury meets tranquility nestled on just under 2 1/2 acres of pristine land, this stunning estate offers the perfect blend of modern living and rustic charm. This beautifully remodeled 2628 sq. ft, 4 bedroom, 2 1/2 bath is a true masterpiece. The elegant façade and meticulously landscaped yard set the stage for what lies beyond. Step inside to discover an open concept living space, abundant natural light, and exquisite finishes throughout. The living area boasts a custom stone fireplace, flanked by elegant white oak shelving, creating a cozy yet sophisticated ambience. The gourmet kitchen is a chefs dream, complete with top-of-the-line appliances, quartz counter tops, custom cabinetry, luxury tile and a spacious island perfect for that entertaining lifestyle. Retreat to the luxurious primary suite where you will find a serene landscape with stunning views to the backyard. The en suite bathroom offers a spa like experience, dual vanities, custom lighting, oversized shower complete with 2 shower heads and rainfall shower topped with a floor to ceiling glass enclosure. Step outside to your own private oasis. The expensive backyard features a sparkling pool and private cabana, perfect for cooling off on warm summer days and landscaping specifically chosen to be green year round. Along with the many fruit trees throughout, Wilson Creek runs through the front side of the property. For equestrian enthusiasts, the property includes a fenced in horse arena, offering endless possibilities for riding and training. Additionally, there is ample space for RV parking or the potential to build an ADU for extended family or guests. With breathtaking mountain views and unparalleled privacy, this Temecula wine country estate is just minutes from your favorite winery, and is the property you’ve been waiting for.
$699,000
41905 Driver Lane Temecula, CA 92591
Open House:
Saturday, 6/15 2:00-5:00PM
- Type:
- Single Family
- Sq.Ft.:
- 1,841
- Status:
- Active
- Beds:
- 3
- Lot size:
- 0.1 Acres
- Year built:
- 1998
- Baths:
- 3.00
- MLS#:
- SW24112129
ADDITIONAL INFORMATION
Welcome to 41905 Driver Ln. Temecula, CA 92591! Nestled within a family-friendly community of Temeku Hills, this stunning home offers the perfect blend of comfort and convenience. Located in the picturesque golf course community, residents enjoy access to a plethora of amenities including a clubhouse, pool, spa, parks, playgrounds, barbecue areas, and picnic spots. Sports enthusiasts will delight in the availability of pickleball, tennis courts, golf and swimming, ensuring there's always something exciting to do right within your neighborhood and located close to Temecula wineries. Spanning 1,841 square feet, this charming residence features 3 bedrooms with a bonus area upstairs, ideally situated off the master suite, providing ample space for relaxation or entertainment, or kids play room or office, the possibilities are endless. Conveniently positioned near shopping centers and freeway access, this home offers the ideal balance of tranquility and accessibility. Don't miss the opportunity to make this your dream home in Temecula's coveted community. Schedule a viewing today!
$995,000
42211 Faber Court Temecula, CA 92592
- Type:
- Single Family
- Sq.Ft.:
- 3,341
- Status:
- Active
- Beds:
- 5
- Lot size:
- 0.22 Acres
- Year built:
- 2004
- Baths:
- 3.00
- MLS#:
- SW24112808
ADDITIONAL INFORMATION
Welcome to Temecula Wine Country! This beautiful home sits in the entrance of all that the beautiful Temecula Valley has to offer. Located in the sought out community of Crowne Hill this home is one of the most desired floor plans in the area. With the large open kitchen & great room this model has all you could ever want! Enter through the formal entry and you are greeted with high ceilings and wood banister's for the 2nd floor that wrap all the way around the second floor. Enjoy a downstairs bedroom with full bathroom, formal living room with arched entry and across a spilt formal dining room. There is pass thru butler's pantry to the open kitchen with cherry wood cabinetry and granite counter tops. Kitchen is equipped with double ovens and matching black appliances. Extra large kitchen island with storage built in. Includes a walk in pantry. The Great Room has plantation shutters and custom built-ins. Upstairs enjoy a large primary suite & bathroom complete with an extra large double door primary closet. Extended size Bonus Room perfect for pool table, office or second living room.Additional 3 large secondary bedrooms and another large hallway bath with double sinks and separate tub/shower. Plantation Shutters thru-out! Walk out the slider from the kitchen to a tranquil backyard fully landscaped with mature palm trees and an impressive patio cover that is the entire length of the home. 3 car tandem garage with built in cabinets. Home is painted Agreeable Grey throughout.This 5 bedroom is spacious and has it all, the perfect entertainers home!
$975,000
39559 Verbena Way Temecula, CA 92591
Open House:
Sunday, 6/16 12:00-3:00PM
- Type:
- Single Family
- Sq.Ft.:
- 2,949
- Status:
- Active
- Beds:
- 5
- Lot size:
- 0.15 Acres
- Year built:
- 2022
- Baths:
- 4.00
- MLS#:
- OC24116289
ADDITIONAL INFORMATION
Welcome to your new home. This is a beautiful house. The furniture inside the house is staged furniture. LOCATION, LOCATION, LOCATION, AMAZING VIEW from the upstairs master bedroom and bathroom. The main floor offers an open dining room, an expansive great room, and a deluxe kitchen boasting a center island with a white countertop and walk-in pantry. a powder room. a convenient downstairs bedroom with its own bath. A 3-car garage with tandem storage space rounds out the floor. Upstairs, discover a central laundry, 2 full baths, and For inviting bedrooms, including a lavish owner suite boasting an immense walk-in closet and a deluxe bath. Total more than $50k upgrades from the builder(chef kitchen, kitchen island, The whole beautiful floor on the first floor.located on a rare corner lot with only one side of the neighborhood! This is a very luxurious and atmospheric fashion style. Sommers Bend Master Planned Community offers a stunning, clubhouse, and fitness center, with a resort-style pool and a separate lap pool. Fitness rooms, BBQ and picnic tables, fire pits, a huge 21-acre sports park, and miles of trails. Close to shopping, Temecula School District, medical, and wineries. Come and see it!
Open House:
Sunday, 6/16 12:00-3:00PM
- Type:
- Single Family
- Sq.Ft.:
- 2,359
- Status:
- Active
- Beds:
- 4
- Lot size:
- 0.12 Acres
- Year built:
- 2021
- Baths:
- 3.00
- MLS#:
- OC24114873
ADDITIONAL INFORMATION
Welcome to the beautiful Summer Bend community!A house with a view. The yard has a view of the mountains in the distance. Very quiet and very private. This single-family house features 4 bedrooms, and 3 bathrooms, and spans 2359 square feet. The first floor boasts upgraded wood floors, the kitchen and living room feature abundant natural light, and a modern kitchen equipped with quartz countertops, cabinets, stainless steel appliances, a range hood, and a convenient pantry, providing ample storage space. It's very private and enjoys distant mountain views from the house. This is a dream home - a must-see! The Sommers Bend planned community offers an array of impressive facilities, including a clubhouse, fitness center, resort-style swimming pool, gym, barbecue and picnic areas, fire pit, and a 21-acre sports park with trails. Conveniently located near shopping, the Temecula school district, and Temecula wineries, this home blends comfort and style in a vibrant community.
Open House:
Saturday, 6/15 12:00-4:00PM
- Type:
- Single Family
- Sq.Ft.:
- 2,666
- Status:
- Active
- Beds:
- 3
- Lot size:
- 0.13 Acres
- Year built:
- 1998
- Baths:
- 3.00
- MLS#:
- SW24111343
ADDITIONAL INFORMATION
Beautiful pool home with panoramic views. Prime location in the planned golf course community of Redhawk. Versatile floor plan. Three bedrooms, 3 full baths (optional fourth downstairs bedroom – currently office), living room, formal dining area, family room, spacious loft. Secondary bedrooms with Jack & Jill bath. The kitchen features a spacious island with breakfast eating area, stainless steel appliances and solid surface countertops. Kitchen nook for casual dining. Additional features include engineered wood flooring, double sliding doors in the family room and living room leading to aluminum patio cover, pool, spa, built in BBQ, fire pit and amazing views. Three car tandem garage. This home has all the amenities you have been looking for. Low special assessments and low HOA fees. Close to Great Oak H.S., award-winning schools, Pechanga resort, local shopping, golf courses, Old Town Temecula and wine country. Easy access to freeway.
- Type:
- Single Family
- Sq.Ft.:
- 2,024
- Status:
- Active
- Beds:
- 3
- Lot size:
- 0.13 Acres
- Year built:
- 2000
- Baths:
- 2.00
- MLS#:
- SW24092728
ADDITIONAL INFORMATION
Location, Location, Location! ....Located in High Demand Area of "Temeku Hills" Community. Over 2000 Sq. Ft. "Single" Story Home. Three Bedrooms. Two Bedrooms with Walk In Closets. Two Full Baths. Primary Suite. Bedroom Floorings Are Carpet. Main Areas Embrace, High End Tile Flooring Through Out. High End White Kitchen Cabinets. Built in Double Oven. Built in Gas Range. Granite Kitchen Counters and Island Which Includes, Stainless Steel Dbl. Sink, Garbage Disposal. Ceiling Pot Lights. Stainless Steel Refrigerator. Whole House Attic Fan. White Plantation Shutters Through Out. Two Car Attached Garage. If Your Looking For Low Maintenance Inside and Out, Look No More. Move In Ready. Back Yard Has Cement Covered Patio With Ceiling Lights/Fans And Electric Heaters. River Rock Landscaping And Artificial Grass. Un-Obstructed Views of Golf Coarse! Community Center and Pool Compares To Resort Style Facility. No Other Homes Located Across The Street, Giving You Ample Privacy.
- Type:
- Single Family
- Sq.Ft.:
- 2,170
- Status:
- Active
- Beds:
- 3
- Lot size:
- 0.1 Acres
- Year built:
- 2022
- Baths:
- 2.00
- MLS#:
- CRSW24110810
ADDITIONAL INFORMATION
Welcome to the exquisite Plan 2 Model home at Medley at Sommers Bend, the last available homesite in this prestigious community. This beautifully designed residence boasts numerous designer upgrades and features, promising unparalleled luxury and comfort. This home showcases a charming farmhouse elevation, exuding timeless appeal and contemporary elegance. The gourmet kitchen is a culinary dream, equipped with a Café appliance package in stainless steel, including a Café Energy Star French door refrigerator. The kitchen is further enhanced with a custom backsplash, stunning countertops, and double-stacked upper cabinets with soft-closing doors and drawers throughout, ensuring both style and functionality. LED under-cabinet lighting illuminates the space, creating a warm and inviting atmosphere. Enjoy the convenience of upper cabinets in the laundry area, which comes complete with a GE stackable washer and dryer in satin nickel. The built-in cabinets at the loft provide additional storage, while the front porch and fireplace in the great room offer cozy spaces for relaxation and entertainment. The primary bedroom is a true retreat, featuring a walk-in closet with built-ins, and a spa-like bathroom with an upgraded shower and a luxurious drop-in tub. The walk-in pantry and the th
Open House:
Saturday, 6/15 11:00-2:00PM
- Type:
- Single Family
- Sq.Ft.:
- 2,442
- Status:
- Active
- Beds:
- 4
- Lot size:
- 0.12 Acres
- Year built:
- 2023
- Baths:
- 3.00
- MLS#:
- SW24108975
ADDITIONAL INFORMATION
Sommers Bend Beauty! Better than New! Welcome to 32200 Penstemon Way, an absolutely stunning home in the heart of Sommers Bend. Built in 2023, this 4-bedroom, 3-bathroom gem features a loft/bonus room and comes with all the upgrades you could dream of, including fully paid solar panels and a beautifully landscaped backyard. From the moment you arrive, the modern curb appeal will catch your eye. Step inside to a HUGE Great Room with upgraded luxury vinyl plank flooring throughout—no carpet anywhere! The open-concept kitchen, dining, and family room area is perfect for entertaining. The kitchen is a chef's delight with a large quartz center island, built-in stove, stainless steel appliances, quartz countertops, upgraded soft-close cabinets, and stylish light pendants. Downstairs, you'll find a bedroom and a bathroom with a shower, perfect for in-laws or guests. Upstairs, there's a spacious loft/bonus room, the primary suite, two additional bedrooms, a full bathroom, and a convenient laundry room. The primary suite is a true retreat with an incredible super shower, while all bathrooms and laundry room feature designer tile flooring for an extra touch of elegance. The backyard features brand new landscaping with fresh sod, cement patio and retaining wall that has increased the usable backyard space. This is the perfect backyard for summer BBQ's and relaxing. Living here means enjoying the best amenities Sommers Bend has to offer, including walking trails, a clubhouse, two swimming pools, a spa, a gym, and new sports parks. Plus, you're just minutes from Temecula’s famous Wine Country, shopping, golf courses, and restaurants. Don't miss out on this amazing opportunity to own a newer home in the fantastic city of Temecula! Come see 32200 Penstemon Way and fall in love with your new dream home.
- Type:
- Single Family
- Sq.Ft.:
- 2,170
- Status:
- Active
- Beds:
- 3
- Lot size:
- 0.1 Acres
- Year built:
- 2022
- Baths:
- 3.00
- MLS#:
- SW24110810
ADDITIONAL INFORMATION
Welcome to the exquisite Plan 2 Model home at Medley at Sommers Bend, the last available homesite in this prestigious community. This beautifully designed residence boasts numerous designer upgrades and features, promising unparalleled luxury and comfort. This home showcases a charming farmhouse elevation, exuding timeless appeal and contemporary elegance. The gourmet kitchen is a culinary dream, equipped with a Café appliance package in stainless steel, including a Café Energy Star French door refrigerator. The kitchen is further enhanced with a custom backsplash, stunning countertops, and double-stacked upper cabinets with soft-closing doors and drawers throughout, ensuring both style and functionality. LED under-cabinet lighting illuminates the space, creating a warm and inviting atmosphere. Enjoy the convenience of upper cabinets in the laundry area, which comes complete with a GE stackable washer and dryer in satin nickel. The built-in cabinets at the loft provide additional storage, while the front porch and fireplace in the great room offer cozy spaces for relaxation and entertainment. The primary bedroom is a true retreat, featuring a walk-in closet with built-ins, and a spa-like bathroom with an upgraded shower and a luxurious drop-in tub. The walk-in pantry and the thoughtfully designed drop zone add to the home’s practicality and charm. Don't miss this final opportunity to live at Medley in Sommers Bend.
- Type:
- Single Family
- Sq.Ft.:
- 3,148
- Status:
- Active
- Beds:
- 4
- Lot size:
- 0.17 Acres
- Year built:
- 2005
- Baths:
- 4.00
- MLS#:
- SW24108825
ADDITIONAL INFORMATION
*** LOCATION, LOCATION LOCATION*** STUNNING TEMECULA CUL-DE-SAC home with VIEW located in the highly sought after community of HARVESTON LAKE is a MUST SEE!!! A TEMECULA SCHOOL DISTRICT HOME! This TURN KEY home with SOLAR has 4 Bedrooms and 3.5 Bathrooms with Loft including MAIN FLOOR BEDROOM WITH EN SUITE BATHROOM. Located just steps away from the Harveston club house, pool, splash park, lake, and sports park. As you enter your new home you will be welcomed by beautiful laminate wood flooring, crown molding, custom window casings and coverings throughout. Home features an amazing open concept living area with an extra-large great room, perfect for entertaining family and friends. Enjoy cooking in your chef’s kitchen with stainless steel appliances, including double oven, granite counter tops, gas stove top and center island with barstool seating. The kitchen leads into the spacious great room with gas fireplace and custom built-in entertainment center. Large windows give lots of natural lighting throughout the home. On the main floor you will also find a bedroom with en suite bathroom, perfect for guests or as an in-law suite. Upstairs you will find the OVERSIZED PRIMARY SUITE with fireplace and beautiful VIEWS of the Temecula Valley and local mountains. The primary bathroom includes dual sinks, step in shower, jacuzzi tub and large walk-in closet. Built in office nook, loft, 2 spacious bedrooms, laundry room and bathroom with dual sinks and shower tub combo completes the upstairs. The oversized POOL SIZE, PRIVATE back yard with patio cover and spa is the perfect outdoor space to enjoy the beautiful Temecula evenings. Home is freshly painted outside and equipped with solar, whole house fan, new water heater, new garage door opener, and new dishwasher. Experience RESORT STYLE LIVING everyday while living in Harveston with lake side trails, parks, paddle boats, fishing, club house with pool, spa, and newly remodeled splash park. Throughout the year, the community comes alive with seasonal events including Food Truck Fridays, seasonal celebrations, movie nights, and live music by the pool during summer. Minutes away from shopping, schools, dining, wineries, and the 15 & 215 freeways. One of the best communities in Temecula and one of the best lots in Harveston. Do not miss out! Make an appointment to see your new home today!
- Type:
- Single Family
- Sq.Ft.:
- 2,473
- Status:
- Active
- Beds:
- 4
- Lot size:
- 0.23 Acres
- Year built:
- 1988
- Baths:
- 3.00
- MLS#:
- SW24110388
ADDITIONAL INFORMATION
Don’t miss out on this beautiful two story pool home located in the heart of Temecula on quiet cul-de-sac. Beautiful foyer entry with step down formal living room with fireplace and vaulted ceilings. Separate formal dining room. Upgraded kitchen includes white cabinets with granite counter tops, stainless steel appliances, built-in desk, walk-in pantry, breakfast bar and nook area. Spacious family room has built-in bookshelves and fireplace. Tile and hardwood floors throughout downstairs. Private downstairs bedroom and full bath. Indoor laundry room. Master bedroom has high ceilings, two closets, separate bath tub and walk-in shower. Upstairs private deck off the front of the house. 3 car garage has single car pull through garage door with additional storage area on side yard. Gorgeous, private backyard has it all for entertaining! Flagstone decking surrounds the sparkling heated pool and covered patio. House has been completely painted inside and outside, new carpet upstairs, too much to list you have to see this before it’s too late.
$1,399,000
45189 Rideau Street Temecula, CA 92592
Open House:
Saturday, 6/15 11:00-1:00PM
- Type:
- Single Family
- Sq.Ft.:
- 4,082
- Status:
- Active
- Beds:
- 6
- Lot size:
- 0.28 Acres
- Year built:
- 2006
- Baths:
- 5.00
- MLS#:
- NDP2404697
ADDITIONAL INFORMATION
Discover an enchanting luxury residence situated in one of Temecula's most desirable communities, Morgan Valley. This stunning residence offers an extraordinary living experience that is sure to leave a lasting impression from the start. The expansive gourmet kitchen (which flows seamlessly into the inviting family room) is a chef's dream, featuring quartz countertops, stainless steel appliances, large center island, a farmhouse sink, a walk-in pantry, and a butler’s pantry with a wine fridge. The first floor also boasts a formal living and dining room, an ensuite bedroom ideal for guests, as well as a large office with exquisite built-ins. As you ascend to the second floor, you are welcomed by an enormous loft with built-in cabinetry, perfect for a game room or additional living space. The primary suite is a true sanctuary, featuring a romantic fireplace, an updated bathroom with a freestanding soaking tub, and a massive walk-in shower. Dual vanities and a generous walk-in closet complete this luxurious space. Two spacious bedrooms share a convenient Jack and Jill bathroom, while an additional bedroom and full bath provide ample space for family or guests. Step outside into an entertainer’s paradise. The expansive backyard offers a resort-style pool and spa, a large covered patio with an outdoor kitchen, a BBQ area, and a firepit. The beautifully landscaped yard provides a tranquil setting for relaxation and entertaining. With paid-off solar panels, a whole house fan, and a new side fence and gate, this home is both energy-efficient and meticulously maintained. Additional features include a 4-car garage and close proximity to top-rated schools, including an elementary school within walking distance. Located near Temecula’s renowned Wine Country, Old Town, and within the prestigious Great Oak High School District, this home truly offers the best of South Temecula living. Do not miss the opportunity to make this dream home your reality.
- Type:
- Single Family
- Sq.Ft.:
- 1,841
- Status:
- Active
- Beds:
- 3
- Lot size:
- 0.16 Acres
- Year built:
- 1986
- Baths:
- 3.00
- MLS#:
- SW24110140
ADDITIONAL INFORMATION
Welcome home to 45270 Esplendor Ct. in Temecula. Located in a highly desired neighborhood, feeding into top ranked Temecula schools including Great Oak High School. Offering 1841sf, 4 bedrooms, 3 full bathrooms and a loft. As you enter the home you will be greeted with natural light and neutral paint. The main level offers a living room, formal dining room, family room, one bedroom and a full bathroom. The kitchen is bright and airy with windows overlooking the spacious backyard. Adjacent the kitchen is the family room with a gas fireplace perfect for ambiance or those chilly winter nights. The second level offers 3 additional bedrooms including the primary bedroom plus a loft. There are two full bathrooms on this level. Bring your imagination the backyard has unlimited potential for your dream oasis with plenty of room for family bbq's or the kids to play. There is parking on the side of the house making potential RV or boat parking. This home is sitting on a quiet cul de sac and has unlimited potential to make it whatever you desire. If location is important then this is it! Low taxes & no HOA come take a look and fall in love!
- Type:
- Single Family
- Sq.Ft.:
- 3,086
- Status:
- Active
- Beds:
- 5
- Lot size:
- 0.21 Acres
- Year built:
- 1998
- Baths:
- 3.00
- MLS#:
- SW24109774
ADDITIONAL INFORMATION
Low Taxes. No HOA. Large Lot. Bed + Full Bath Downstairs. High Ceilings. Great Oak High School district. Welcome to South Temecula, where luxury living meets convenience and comfort! This stunning 3,000+ square foot residence embodies the essence of Southern California living, boasting unparalleled features and amenities. Situated in Temecula's most desirable school district, this home is a haven for families seeking top-notch education opportunities. Its prime location near Pechanga and close proximity to freeway access ensure that entertainment, dining, and commuting are always within easy reach. Nestled on a sprawling lot spanning nearly a quarter acre, this property offers an expansive backyard retreat. Lush green grass carpets the generous outdoor space, providing the perfect backdrop for relaxation, recreation, and entertaining. With plenty of room to roam and utmost privacy, this backyard oasis is a true sanctuary for all. Inside, discover a thoughtfully designed floor plan that seamlessly blends functionality with style. A bedroom and a full bathroom on the first floor offer convenience and flexibility for guests or multigenerational living arrangements. With a total of 5 bedrooms and 3 full bathrooms, including a sumptuous master suite, this home caters to every family member's needs with ease. Car enthusiasts and hobbyists will appreciate the convenience of the attached 3-car garage, providing ample space for parking, storage, and projects alike. Don't miss this rare opportunity to own a piece of paradise in Vail Ranch, South Temecula. Schedule your private tour today and experience the epitome of luxurious California living! This impressive home will not last long.
- Type:
- Single Family
- Sq.Ft.:
- 1,767
- Status:
- Active
- Beds:
- 3
- Lot size:
- 0.09 Acres
- Year built:
- 2005
- Baths:
- 3.00
- MLS#:
- SW24108786
ADDITIONAL INFORMATION
Welcome home to 40238 Danbury Ct. Located within the highly sought after Temecula Community of Harveston, this charming home, tucked away on a quiet cul-de-sac, offers everything you need for comfortable and enjoyable living. With 3 bedrooms, 2.5 bathrooms, a newly upgraded kitchen, and a spacious backyard, this home is poised to become the backdrop for countless memories and adventures. Step inside and feel the warmth of family gatherings in the upgraded kitchen, where beautifull, new countertops and modern appliances make meal prep a breeze. The inviting living area is perfect for movie nights or board game marathons, complete with a fireplace for those chilly evenings when everyone snuggles up together. The master suite provides a serene retreat, with its private ensuite bathroom offering a walk in shower. Outside, the expansive backyard beckons with endless possibilities for family fun. From backyard barbecues to impromptu games of tag or even camping under the stars, this outdoor space is an entertainers dream. As part of the Harveston Community, you will have access to a wealth of amenities designed for active and wholesome living. Explore the nearby parks and playgrounds, take leisurely walks around the scenic lake, or cool off on hot summer days at the community pool. With so much to offer, Harveston is more than just a neighborhood; it's a vibrant community masterfully planned to create lasting memories. Conveniently located near top-rated schools and family-friendly attractions, 40238 Danbury Ct offers the perfect blend of comfort, convenience, and community. Don't miss this opportunity to provide your family with the lifestyle they deserve. Schedule a showing today and start envisioning your family's future in this wonderful home.
Open House:
Saturday, 6/15 11:00-3:00PM
- Type:
- Single Family
- Sq.Ft.:
- 2,253
- Status:
- Active
- Beds:
- 5
- Lot size:
- 0.18 Acres
- Year built:
- 1993
- Baths:
- 4.00
- MLS#:
- ND24106819
ADDITIONAL INFORMATION
If you are looking for a home with a multi-generational floorplan that allows for flexible living arrangements, this is the home for you! This lovely 4 bedroom + optional 5th bedroom, 3.5 bathroom single-family home is located in the desirable Vail Ranch community of Temecula. This home boasts approximately 2,253 square feet of living space including an attached in-law suite on the first floor that offers its own entrance, a separate HVAC system, living room, bedroom, full bathroom with soaking tub and walk-in shower, walk-in closet, plus another room that could be an office, bedroom (no closet), nursery, home gym, etc. Also located on the first floor is the main living room featuring a cozy fireplace and vaulted ceilings, a remodeled kitchen with granite counters and direct access out to the 2-car garage, a dining area with a slider out to the back yard, and a half bath for guests. Upstairs you will find 2 guest bedrooms and a full bath, along with a 2nd primary bedroom featuring vaulted ceilings, a slider out to a deck with beautiful mountain views, and en-suite bathroom with dual sinks. Other features include all hard surface flooring (no carpet), newer appliances, upgraded 200 amp electrical panel, and newer A/C and furnace for the main house. The backyard is a true oasis, complete with a large grassy area, fruit trees, raised garden beds, a shed for all your tools, and even space to put in a pool. There is no HOA making this community even more attractive. If schools are of interest, the home is currently zoned for Pauba Valley Elementary, Vail Ranch Middle, and Great Oak High School. Located just minutes from the 15 freeway, this home is close to schools, parks, restaurants, shopping, golf, medical services as well as the lively Pechanga Casino. Don’t miss your opportunity to make this unique home your own - schedule a showing today!
$1,795,000
37605 Via De Los Arboles Temecula, CA 92592
- Type:
- Single Family
- Sq.Ft.:
- 4,373
- Status:
- Active
- Beds:
- 3
- Lot size:
- 2.54 Acres
- Year built:
- 2006
- Baths:
- 4.00
- MLS#:
- SW24107186
ADDITIONAL INFORMATION
Enjoy incredible views of Temecula Wine Country, mountains, city lights, sunsets, and hot air balloons on 2.54 acres with a vineyard. This stunning home is located in the prestigious GlenOak Hills community. It features a dramatic architectural design with 10 Andalusian-style arches, high ceilings, and 10 French doors. The open floor plan is centered around a beautiful courtyard. Upon entering, you'll be welcomed by a grand living room with stunning views. The living room flows into a spacious family room with a fireplace, which in turn opens to a large kitchen with top-of-the-line appliances, French doors to the backyard, and 2 pantries. The elegant dining room offers amazing views from every angle. The home boasts two primary suites, one at each end of the house. The main bathroom features a luxurious Jacuzzi tub. The third bedroom has a private entrance from the courtyard and the driveway, making it an ideal mother-in-law suite with its own bath, walk-in closet, and view patio. The room has been recently painted and has new flooring. Beautiful office with Wine Country views and a built-in desk and shelves. This room could easily be converted into an additional bedroom if needed. A charming courtyard with a built-in sink and fireplace is perfect for relaxation or entertaining large parties. Additional features include three fireplaces, plantation shutters, a water filtration system, several covered patios, and a spacious laundry room with access to the outside. The property includes one acre of meticulously tended Merlot vines, which produced 1.5 tons harvested in 2023, yielding approximately 40 cases. There are also several fruit trees, an oversized 3 car garage, and a gated entry. The property has room for ADU, a pool, and an RV garage. HOA amenities are a clubhouse, a horse arena, two tennis courts, and a kid's playground. Low tax and low HOA. The home is conveniently located minutes from the De Portola Wine Trail, Altisima, Renzoni, Fazeli, and Leoness wineries. Must see inside.
- Type:
- Single Family
- Sq.Ft.:
- 1,294
- Status:
- Active
- Beds:
- 3
- Lot size:
- 0.12 Acres
- Year built:
- 1991
- Baths:
- 3.00
- MLS#:
- SW24107014
ADDITIONAL INFORMATION
Welcome to your home in South Temecula, close to the 15 fwy. this charming residence has three bedrooms, two bathrooms, and 1,294 square feet of comfortable living space, 2 story home, 2 car garage. This lovely home is in a great neighborhood, close to Pechanga casino, downtown Temecula, hospitals, wine country, places of worship & miles of shopping & dining, makes it a perfect blend of relaxation and fun. Award-winning schools catering to children of all ages along with the convenience of being close to both nature and entertainment. NO HOA and low taxes, this backyard is perfect for hosting gatherings with friends and family, has a nice covered patio. 2 parks, walking distance from this home. Ideal location for those commuting to North San Diego County or north to Murrieta & beyond. First showing will be June 2nd. from 9:30 am - 12:30 pm
$949,000
42570 Oslo Circle Temecula, CA 92592
- Type:
- Single Family
- Sq.Ft.:
- 2,950
- Status:
- Active
- Beds:
- 5
- Lot size:
- 0.19 Acres
- Year built:
- 2003
- Baths:
- 4.00
- MLS#:
- SW24114122
ADDITIONAL INFORMATION
Welcome to your dream home in the heart of Southern Temecula! This exquisite two-story home, located in the prestigious Crowne Hill community, offers the perfect blend of suburban tranquility and modern luxury. As you approach the front door, you're greeted by an inviting courtyard that seamlessly connects the main house and a charming guest casita. The casita boasts a cozy bedroom, a kitchen, and a beautifully accented full bathroom, providing an ideal space for guests or extended family. Step into the main house and be captivated by soaring high ceilings and an abundance of natural light. The first floor features an open and bright office space, perfect for remote work or study. The heart of the home is the updated kitchen, complete with state-of-the-art appliances, a commercial stove and range hood, a drop-in sink, & a butler's pantry adding a touch of elegance and extra storage space. The main level even includes a spacious bedroom! Upstairs, you'll find a versatile loft area, perfect for entertainment or relaxation, along with remodeled bathrooms, an additional linen closet, and a convenient laundry room. Walk into your oversized primary bedroom, a true retreat within the home. This spacious sanctuary features a luxurious ensuite bathroom and a generous walk-in closet, providing ample storage and comfort. Outside, the backyard is an entertainer's paradise. Relax under the insulated Alumawood patio cover with steel beams, or gather around the outdoor fireplace. The stunning pool has been recently resurfaced and features, a brand new heater, LED lighting, & a spacious jacuzzi. As you venture the backyard peruse the raised garden beds offering a bounty of fresh vegetables, citrus trees, herbs, & a pollinator garden. Additional highlights of this remarkable home include a two-car garage with ample driveway parking, a completely paid-off solar system, and drought-tolerant xeriscaping with a drip irrigation system. Wake up to breathtaking views of hot air balloons rising over Temecula's Wine Country from the comfort of your primary suite. Crowne Hill residents enjoy close proximity to top-rated schools, shopping, dining, and entertainment options, as well as the world-famous Temecula wine country. The property also features an assumable VA mortgage at an incredibly low 2.75% to qualified buyers. Don’t miss this rare opportunity to own a piece of paradise in one of Temecula's most sought-after neighborhoods. Welcome to your dream home in Crowne Hill!
Open House:
Saturday, 6/15 10:00-1:00PM
- Type:
- Single Family
- Sq.Ft.:
- 2,512
- Status:
- Active
- Beds:
- 4
- Lot size:
- 0.14 Acres
- Year built:
- 2005
- Baths:
- 3.00
- MLS#:
- SW24102367
ADDITIONAL INFORMATION
DISCOVER THE KEY TO YOUR HAPPINESS at 28834, the address of this gorgeous single-story home in the master-planned Harveston Lake Community. Nestled in a cul-de-sac among fine homes, this approximately 2,512 sq. ft. residence offers 4 bedrooms, 3 baths, and a 2-car garage. The home boasts a beautiful Spanish-style exterior with an inviting front porch. As you step into the foyer, you'll be greeted by the formal dining and living rooms, featuring high vaulted ceilings. To the left, you’ll find the 4th bedroom and the 3rd bath. The bedrooms are thoughtfully designed for privacy. Down the hallway, the 3rd bedroom is on the right, adjacent to the 2nd bathroom, which features a Jack and Jill layout. The cozy family room, complete with a fireplace, seamlessly connects to the kitchen and nook area. The kitchen is a chef’s delight, featuring a large island with a granite countertop, stainless steel appliances, a double oven, a full granite backsplash, maple mocha cabinetry, and a built-in desk area. Additional amenities include an indoor laundry room with a sink and storage cabinets, upgraded tile throughout, and upgraded carpet in the formal areas and secondary bedrooms. The spacious master bedroom features elegant wood flooring, a combined tub and shower with upgraded tile, dual sinks, and a large walk-in closet. This home is the perfect blend of style, comfort, and functionality, offering a warm and welcoming atmosphere. Enjoy the private yard with a covered patio, perfect for entertaining. The Harveston Community offers a 17-acre lake with boating and fishing, an Olympic-sized pool, a spa, a 19-acre sports park, walking paths, and various community activities. Conveniently located near schools and directly across from the Promenade Mall, you'll have access to great restaurants, a movie theater, and shopping centers. With easy freeway access, this home is ideally situated. Don't wait—call today! Tomorrow may be too late.
- Type:
- Single Family
- Sq.Ft.:
- 2,010
- Status:
- Active
- Beds:
- 3
- Lot size:
- 0.27 Acres
- Year built:
- 1987
- Baths:
- 2.00
- MLS#:
- SW24106451
ADDITIONAL INFORMATION
single story home located in a prestige part of Temecula, near Santiago estate, and Windsor Crest.Open bright floor plan with tons of natural lights, and vaulted ceilings.Recently updated with newer flooring in two bedrooms, paint, light fixtures. Guest bathroom with new vanity, lights, and flooring . The Family room has a new ceiling fan and has a rock fireplace, custom pillar with designer arch. Living room with big picture window looking at trees and the valley. There are 3 very spacious bedrooms and 2 baths.Master bedroom is huge with large windows, vaulted ceiling, large walk-in shower, double sink, walk-in closet. Kitchen has a breakfast nook, large counter space. From the kitchen you can go to the back yard, it is almost 1/3 of an acre, lots of concrete, plants and trees. Property is close to I-15, major shoping and restaurants.

Temecula Real Estate
The median home value in Temecula, CA is $740,000. This is higher than the county median home value of $386,200. The national median home value is $219,700. The average price of homes sold in Temecula, CA is $740,000. Approximately 60.38% of Temecula homes are owned, compared to 33.67% rented, while 5.96% are vacant. Temecula real estate listings include condos, townhomes, and single family homes for sale. Commercial properties are also available. If you see a property you’re interested in, contact a Temecula real estate agent to arrange a tour today!
Temecula, California has a population of 110,722. Temecula is more family-centric than the surrounding county with 43.15% of the households containing married families with children. The county average for households married with children is 36.51%.
The median household income in Temecula, California is $87,115. The median household income for the surrounding county is $60,807 compared to the national median of $57,652. The median age of people living in Temecula is 34.9 years.
Temecula Weather
The average high temperature in July is 93.6 degrees, with an average low temperature in January of 36.7 degrees. The average rainfall is approximately 15.6 inches per year, with 8.6 inches of snow per year.
