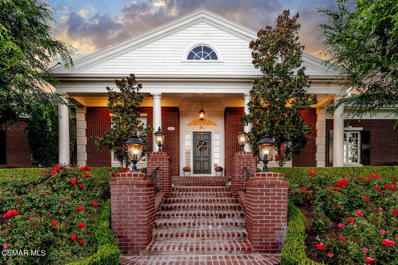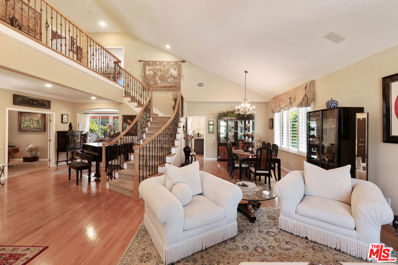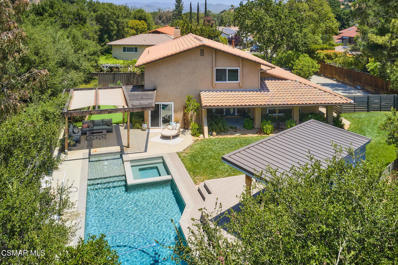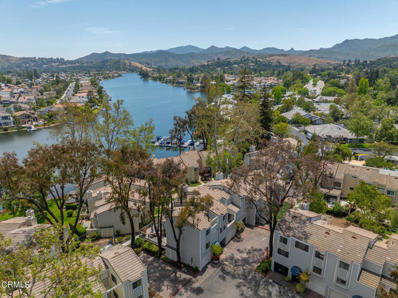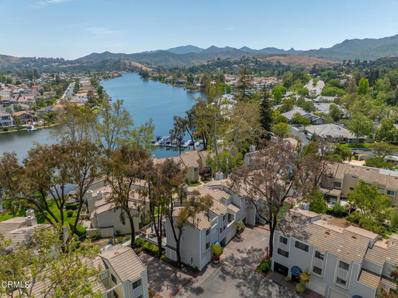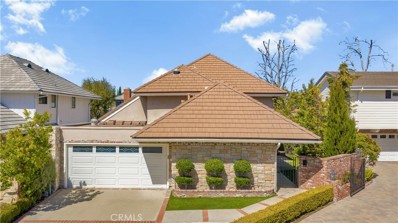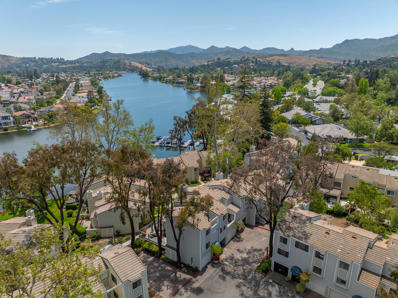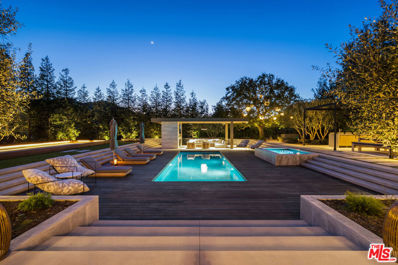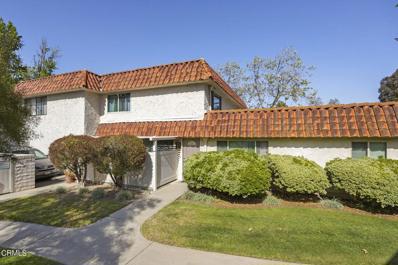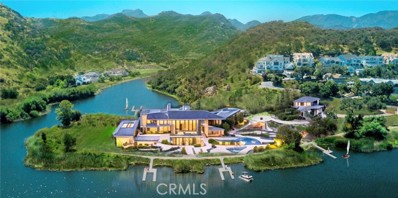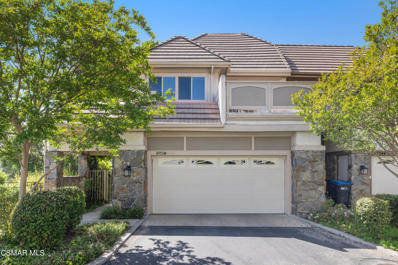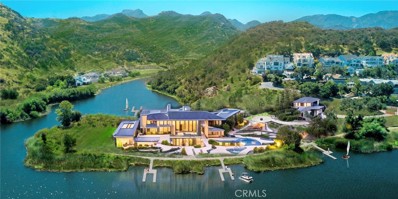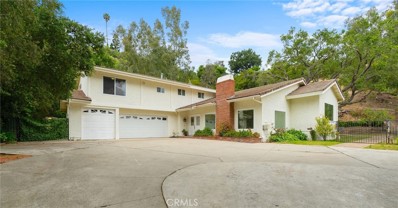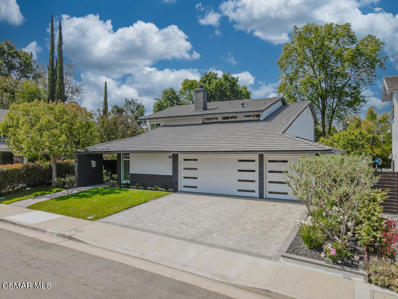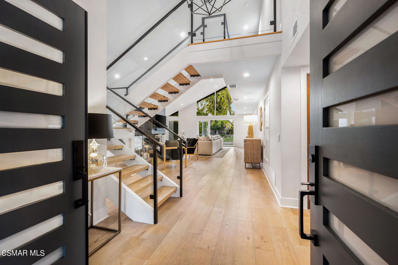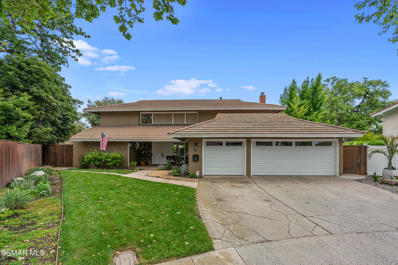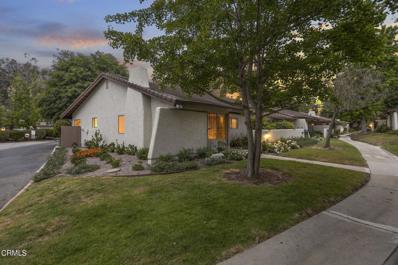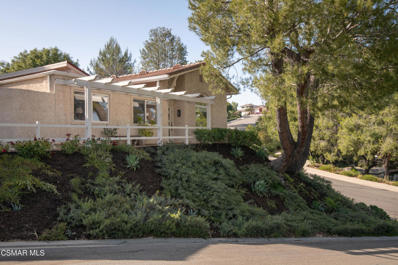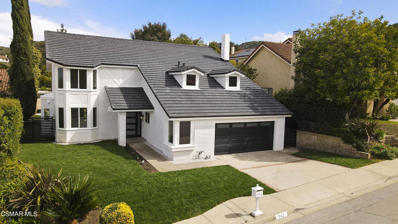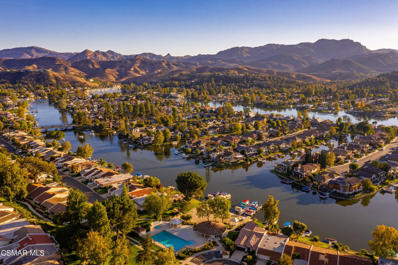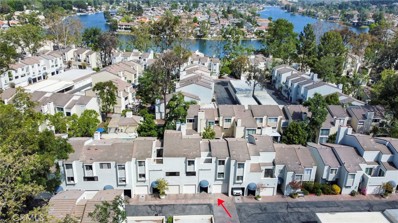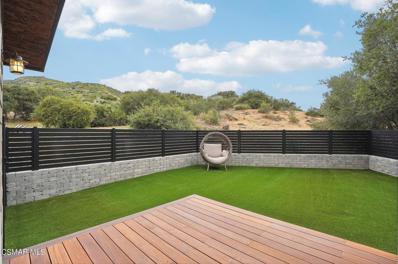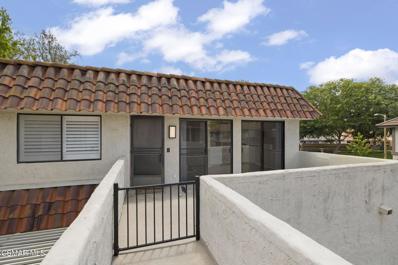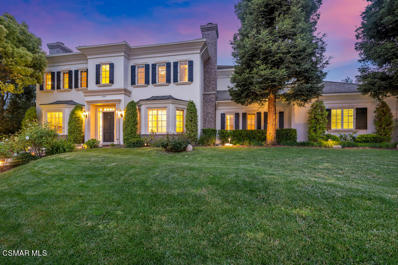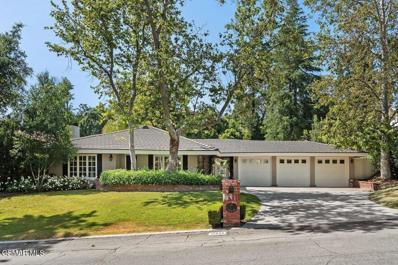Westlake Village CA Homes for Sale
$4,300,000
113 Hampstead Court Thousand Oaks, CA 91361
Open House:
Saturday, 6/8 1:00-4:00PM
- Type:
- Single Family
- Sq.Ft.:
- 4,817
- Status:
- NEW LISTING
- Beds:
- 4
- Lot size:
- 0.56 Acres
- Year built:
- 2006
- Baths:
- 5.00
- MLS#:
- 224002186
ADDITIONAL INFORMATION
Welcome home! Nestled behind the guarded gates in Sherwood Country Club, this splendid single-story residence embodies the essence of the country club lifestyle. The Covington model, boasting 4,817 square feet of classic Colonial charm with traditional detailing, emanates an air of refinement and grace. Upon entering, stately columns greet you in the light-filled foyer, adorned with rich beveled hardwood flooring that seamlessly extends through the main living areas, including the family room, kitchen, breakfast room, and gallery-style hallways. The formal dining room, adjacent to the foyer, showcases elegant marble tile flooring and traditional wainscoting. The impressive kitchen is equipped with a suite of top-of-the-line stainless appliances, featuring a Viking 48'' 6-burner range with double ovens, two large islands, granite countertops, a butler's pantry, a walk-in wine room, and a custom hand-carved wood stove hood with corbels and a wine fridge--truly a culinary marvel! The family room, seamlessly connected to the kitchen, boasts a custom mantled wood-burning fireplace. Further down the hallway, the luxurious primary suite awaits, highlighted by a romantic marble fireplace in the sitting area, and a spa-like primary bath adorned with marble, a tile floor, slab counters, a steam shower, vanity, and built-in linen closet.Outside, the grounds provide a private oasis. Multiple seating areas, a private forest and a spectacular outdoor kitchen equipped with everything, including a covered patio with a fireplace and a beaded board ceiling. The piece de resistance is the sparkling stacked stone pool, elevated spa, and waterfall, complete with a bridge and a swim-up table and chairs--an entertainer's dream! This single-story beauty is designed to fulfill your every desire and offers protection and tranquility like no other community!
Open House:
Sunday, 6/9 12:30-2:30PM
- Type:
- Single Family
- Sq.Ft.:
- 3,675
- Status:
- NEW LISTING
- Beds:
- 5
- Lot size:
- 0.16 Acres
- Year built:
- 1998
- Baths:
- 4.00
- MLS#:
- 24397283
ADDITIONAL INFORMATION
Lowest Price Per SF in Lake Sherwood! Welcome home to the largest floor plan within the coveted community of The Meadows at Sherwood. Step into luxury and elegance as natural light flows throughout this inviting open floor plan featuring dramatic 25ft vaulted ceilings. Enjoy hosting in the grand living room, impressive dining room, and cozy family room while overlooking the panoramic views of the Lake Sherwood community. Off the family room is a Chef's kitchen featuring custom cabinetry lined with granite countertops, KitchenAid appliances, and a beautiful breakfast nook. Walk outside to unwind and enjoy the serenity of the peaceful backyard featuring a soothing rock waterfall, multiple patio areas, and endless views. Space to build your dream backyard with a pool, spa, bbq area, fire pit, and more (See proposed renderings in photos)! As you enter back inside and head toward the staircase, you will find a full bathroom and a bedroom/office with custom built-in cabinetry (currently being used as a billiards room & library). Make your way upstairs to find the primary bedroom, 3rd & 4th bedrooms with a Jack & Jill bathroom, and the 5th bedroom en-suite. The expansive primary bedroom includes a fireplace, generous walk-in closet, sitting area with views overlooking Lake Sherwood, and a spa inspired bathroom featuring custom vanities, a Jacuzzi tub, and a lavish walk-in shower. This home is a true entertainer's dream with a breathtaking resort-style ambiance. Residents have access to Lake Sherwood and can take advantage of fishing, swimming, kayaking, paddle boarding, boat slips, and more!
$1,898,000
1658 Elstow Court Westlake Village, CA 91361
Open House:
Saturday, 6/8 12:00-3:00PM
- Type:
- Single Family
- Sq.Ft.:
- 2,490
- Status:
- NEW LISTING
- Beds:
- 4
- Lot size:
- 0.45 Acres
- Year built:
- 1969
- Baths:
- 3.00
- MLS#:
- 224002179
ADDITIONAL INFORMATION
Welcome home to this stunning house designed to entertain. Make your way up the private flag lot driveway and find a beautifully updated home with incredible outdoor space! Bathed in natural light with incredible views, staying home is a vacation. This 4 bed, 3 bath home is located on just under .5 acres and positioned to highlight the mountainside view, looking away from any neighboring homes. The living areas are surrounded by windows, including two large sliding doors, bringing the outside in. The updated kitchen has stainless steel appliances and a cozy sitting counter to enjoy family time. The dining room opens to the backyard where you can comfortably unwind, dine outside and watch the kids play. On the second floor, wake up to treetop views from any of the four bedrooms. You will find the primary bedroom relaxing, complete with a walk in closet and remodeled bathroom. Outside, an oversized fenced yard, brand new pool and pergola, custom fire-pit, and putting green await you. The backyard also includes a 120sq ft flexible accessory building complete with a Timbertech deck. It has its own entrance and can be used as a pool house, game room, studio, or office. Beyond the main yard area is an additional fenced space for play, gardening or starting a hike right out the back gate. Elevate your lifestyle and enjoy modern living in this unique Westlake Village home, close to award-winning schools, fine dining, shopping and entertainment.
Open House:
Saturday, 6/8 7:00-10:00PM
- Type:
- Condo
- Sq.Ft.:
- 1,818
- Status:
- NEW LISTING
- Beds:
- 3
- Lot size:
- 0.09 Acres
- Year built:
- 1975
- Baths:
- 2.00
- MLS#:
- CRV1-23883
ADDITIONAL INFORMATION
Discover modern comfort in this updated 3-bedroom 2.5-bathroom condominium in Westlake Village, featuring new Milgard windows and laminate flooring. Bask in the spacious living room with a striking fireplace and enjoy lush lake views with sunny patio access, perfect for taking in the views over the shimmering Westlake waters. The kitchen features stainless steel appliances, while the primary suite offers serene views, dual closets, and a private bathroom with dual vanities. A spacious walk-through closet connects the bedrooms, providing ample storage space. Amenities include a laundry room, recent HVAC updates, an ample back patio, and a detached 1-car garage with an extra covered parking space. Situated in the heart of Westlake, steps from the lake, and nearby Westlake Village Inn and Spa, golf course and The Promenade.
Open House:
Friday, 6/7 12:00-2:00PM
- Type:
- Condo
- Sq.Ft.:
- 1,818
- Status:
- NEW LISTING
- Beds:
- 3
- Lot size:
- 0.09 Acres
- Year built:
- 1975
- Baths:
- 3.00
- MLS#:
- V1-23883
ADDITIONAL INFORMATION
Discover modern comfort in this updated 3-bedroom 2.5-bathroom condominium in Westlake Village, featuring new Milgard windows and laminate flooring. Bask in the spacious living room with a striking fireplace and enjoy lush lake views with sunny patio access, perfect for taking in the views over the shimmering Westlake waters. The kitchen features stainless steel appliances, while the primary suite offers serene views, dual closets, and a private bathroom with dual vanities. A spacious walk-through closet connects the bedrooms, providing ample storage space. Amenities include a laundry room, recent HVAC updates, an ample back patio, and a detached 1-car garage with an extra covered parking space. Situated in the heart of Westlake, steps from the lake, and nearby Westlake Village Inn and Spa, golf course and The Promenade.
- Type:
- Single Family
- Sq.Ft.:
- 2,621
- Status:
- NEW LISTING
- Beds:
- 3
- Lot size:
- 0.1 Acres
- Year built:
- 1976
- Baths:
- 3.00
- MLS#:
- SR24078334
ADDITIONAL INFORMATION
This luxurious property is situated on Westlake Island, an oasis of beauty and sophistication nestled in the heart of Westlake Village. Stepping into the home you are greeted with an abundance of natural light that floods every corner. This home offers comfortable living spaces that seamlessly integrate with the amazing outdoor entertaining areas creating the ultimate California indoor/outdoor lifestyle home. The renovated kitchen provides stainless steel appliances with custom cabinetry opening to the dining area. The primary bedroom is equally impressive, with picturesque windows that showcase stunning lake & mountains views. The oversize spa like master bath boasts an abundance of closet and storage space. The secondary bedrooms are oversized with plenty of closet place. Walk out to your dock just steps from your patio and enjoy a sunset cruise or dinner at the landing or Boccaccio's on the water. 24 hour guard gated community on the island & conveniently located to all.
Open House:
Friday, 6/7 12:00-2:00PM
- Type:
- Other
- Sq.Ft.:
- 1,818
- Status:
- NEW LISTING
- Beds:
- 3
- Year built:
- 1975
- Baths:
- 3.00
- MLS#:
- 24-1802
- Subdivision:
- Other
ADDITIONAL INFORMATION
Discover modern comfort in this updated 3-bed 2.5-bath condo in Westlake Village, featuring new Milgard windows & laminate flooring. Bask in the spacious living room w/ a striking fireplace & enjoy lush lake views w/ sunny patio access, perfect for taking in the views over the shimmering Westlake waters. The kitchen features stainless steel appliances, while the primary suite offers serene views, dual closets, & a private bathroom w/ dual vanities. A spacious walk-through closet connects the bedrooms, providing ample storage space. Amenities include a laundry room, recent HVAC updates, an ample back patio, & detached 1-car garage w/ an extra covered parking space. Situated in the heart of Westlake, steps from the lake, & nearby Westlake Village Inn & Spa, golf course & The Promenade.
- Type:
- Single Family
- Sq.Ft.:
- 6,099
- Status:
- NEW LISTING
- Beds:
- 4
- Lot size:
- 1.22 Acres
- Year built:
- 2003
- Baths:
- 6.00
- MLS#:
- 24399131
ADDITIONAL INFORMATION
Tucked away in a serene cul-de-sac within the exclusive guard-gated Sherwood Country Club community, this stunning single-story home has a newly renovated interior/exterior with sophisticated design and architectural details by Shubin-Donaldson, completed in 2024. Set on 1.22 flat acres, this private estate boasts approximately 6,100 square feet of refined living space, featuring 4 bedrooms and 6 baths. The ultra-chic primary suite, expansive family/great room with a stylish bar, spacious office with a fireplace, elegant formal dining room with fireplace, and a sun-drenched gourmet kitchen with a breakfast area contribute to the exceptional allure of this home. Three additional, generous-size bedrooms, all en-suite, provide plenty of space for relaxation. Surrounded by the beautiful Santa Monica Mountains and idyllic Hidden Valley, the yard and grounds provide ample opportunities for outdoor entertaining. The outdoor space features an expansive kitchen, a newly designed pool and spa, cold plunge, a fire pit lounge, mature landscaping, towering trees, and a Bocce Ball court. A stylish outdoor living room, complete with a captivating fireplace and cutting-edge entertainment center, adds an unparalleled level of luxury and comfort to the space. Designed for relaxation, entertainment, and enjoyment, this outdoor retreat boasts a high-definition TV and immersive sound system, creating a personal outdoor theater for movie nights or al fresco sports viewing. Conveniently located near top-tier public and private schools, Camarillo Airport, and Malibu Beach, this home offers an exceptional lifestyle experience. Membership to Sherwood Country Club provides access to fine dining, golf, tennis, pool, spa, and gym facilities, enhancing the overall lifestyle.
- Type:
- Condo
- Sq.Ft.:
- 924
- Status:
- NEW LISTING
- Beds:
- 2
- Year built:
- 1972
- Baths:
- 1.00
- MLS#:
- V1-23851
ADDITIONAL INFORMATION
Don't miss out on this charming 2-bedroom, 1-bathroom home, offering 924 sq ft of comfortable living space. Step inside to a light-filled, open floor plan featuring an updated kitchen with granite countertops, custom cabinetry, and a convenient breakfast bar. Natural light floods the living area through a large glass slider, which opens to a private, enclosed patio. The main level also includes an attached 1-car garage with direct access and laundry hook-ups. Upstairs, discover two spacious bedrooms, one with a walk-in closet. Located in the desirable Village Green Community, you'll enjoy access to amenities such as 2 pools, 2 spas, a basketball court, meandering greenbelts, community laundry, and included utilities like water, sewer, and trash. Experience the best of Westlake Village living in this beautifully maintained and thoughtfully updated home.
- Type:
- Single Family
- Sq.Ft.:
- 15,000
- Status:
- NEW LISTING
- Beds:
- 8
- Lot size:
- 3 Acres
- Year built:
- 2023
- Baths:
- 8.00
- MLS#:
- CRSR24110555
ADDITIONAL INFORMATION
BUILD YOUR DREAM HOME ON THIS ESTATE PROPERTY FOR AS LITTLE AS $400.00 PER SQUARE FOOT!!! Absolutely Spectacular Trophy Property and Most Likely the Largest Waterfront Property on a Suburban Lake in Southern California! Located Behind the 24-Hour Security Guarded Gates of the World Class Sherwood Country Club, this Epic and A One-of-a-Kind 3.0 Acre Parcel on the Shores of Lake Sherwood Features 1,100 Lineal Feet of Shoreline and a 270 Degree Unobstructed View of the Private Lake. Truly a Magical Setting. With Known Entitlements Complete, Drainage Installed and Utilities On Site, this Recently Graded Parcel has Multiple Buildable Areas and is Ready For You to Create Your Own Magnificent Timeless Estate....Up to a 30,000 Sq.Ft. One-Story Main Residence and Guest House, with Pool, Tennis Court, Motor Court and Garages - or Whatever Your Dreams Desire. Exclusive to this Amazing Property is the 4 Deeded 60-Foot Wide Private Boat Dock Spaces, Water Drilling Rights, and Pumping Rights From the Lake for Irrigation Use. Home to Numerous Celebrities Due to its Privacy, Security, and Exclusivity, Sherwood Country Club is Only 5 Minutes Away From the Upscale Community of Westlake Village and World Class Dining & Entertainment, High-End Shopping and Award Winning Schools. With the Purchase of
- Type:
- Townhouse
- Sq.Ft.:
- 2,618
- Status:
- NEW LISTING
- Beds:
- 4
- Lot size:
- 0.06 Acres
- Year built:
- 1986
- Baths:
- 3.00
- MLS#:
- 224002136
ADDITIONAL INFORMATION
A captivating hilltop locale and stunning views of the Santa Monica mountains lavish on this four bedroom, three bath townhome. Perfectly situated in the beautiful Westlake Pointe community, this 2,618 sq ft unit is placed on one of THE BEST lots in the complex with striking Mountain Views from several windows. Prepare to be dazzled by this special property. Vaulted beamed ceilings make this home open and airy with natural light cascading in from all angles. The convenient floor plan offers a full bed and bath on the ground level, expansive great room with beautiful fireplace, formal dining, indoor laundry and a private balcony where you can relax among the towering pines while enjoying the panoramic scenery. Prepare all your best recipes in the well-planned kitchen and enjoy vistas while sipping your morning coffee in the breakfast nook. Atop the impressive staircase is the grand Primary Suite complete with a private retreat area and fireplace, and a relaxing bath that will delight your senses every time you step into the room. The large amount of space dedicated to this area and the birds-eye views are truly remarkable. Two additional bedrooms on the top floor are served by a hall bath that round out the great livability of this home. A two-car garage with ample storage, a well-maintained complex with dual security gates, and a gorgeous community pool make this a wonderful lifestyle choice for a discerning buyer. Westlake Village affords its residents with fine dining, a multitude of recreational activities, and top notch professional & medical services. It's time to make this unique property your new home. It's ease of maintenance makes it an excellent choice for that ''lock and go'' way of life you've been wanting.
- Type:
- Single Family
- Sq.Ft.:
- 15,000
- Status:
- NEW LISTING
- Beds:
- 8
- Lot size:
- 3 Acres
- Year built:
- 2023
- Baths:
- 8.00
- MLS#:
- SR24110555
ADDITIONAL INFORMATION
BUILD YOUR DREAM HOME ON THIS ESTATE PROPERTY FOR AS LITTLE AS $400.00 PER SQUARE FOOT!!! Absolutely Spectacular Trophy Property and Most Likely the Largest Waterfront Property on a Suburban Lake in Southern California! Located Behind the 24-Hour Security Guarded Gates of the World Class Sherwood Country Club, this Epic and A One-of-a-Kind 3.0 Acre Parcel on the Shores of Lake Sherwood Features 1,100 Lineal Feet of Shoreline and a 270 Degree Unobstructed View of the Private Lake. Truly a Magical Setting. With Known Entitlements Complete, Drainage Installed and Utilities On Site, this Recently Graded Parcel has Multiple Buildable Areas and is Ready For You to Create Your Own Magnificent Timeless Estate....Up to a 30,000 Sq.Ft. One-Story Main Residence and Guest House, with Pool, Tennis Court, Motor Court and Garages - or Whatever Your Dreams Desire. Exclusive to this Amazing Property is the 4 Deeded 60-Foot Wide Private Boat Dock Spaces, Water Drilling Rights, and Pumping Rights From the Lake for Irrigation Use. Home to Numerous Celebrities Due to its Privacy, Security, and Exclusivity, Sherwood Country Club is Only 5 Minutes Away From the Upscale Community of Westlake Village and World Class Dining & Entertainment, High-End Shopping and Award Winning Schools. With the Purchase of a Membership to Sherwood Country Club, or Sherwood Lake Club, Life's Pleasures Can Be at Your Fingertips with Such Resort Quality Amenities as Fine Dining, PGA Golf Course, Additional Executive Golf Course, 15 Multiple Surface Tennis Courts, Olympic Size Pool, Spa & Gym Facilities. All a Very Special Offering.
- Type:
- Single Family
- Sq.Ft.:
- 3,677
- Status:
- NEW LISTING
- Beds:
- 6
- Lot size:
- 0.94 Acres
- Year built:
- 1970
- Baths:
- 4.00
- MLS#:
- SR24107557
ADDITIONAL INFORMATION
Upgraded two-story view estate privately located at the end of a cul-de-sac behind security gates in the desirable Southshore Hills neighborhood of Westlake Village adjacent to the Lake. This secluded property is just shy of an acre featuring sprawling backyard with unlimited potential and a terraced hillside with panoramic views of the mountains and Conejo Valley. A long sweeping tree-lined driveway ascends to a large motor court that can accommodate parking for large gatherings plus there is an oversized 3-car garage with direct access. Step inside to find a formal entry foyer which opens to the spacious living room featuring vaulted ceiling, mantled fireplace, and large picture windows. The separate formal dining room has vaulted ceiling, direct kitchen access, and large picture windows that overlook the mountain vistas. The chef’s kitchen has center island, stainless appliances, granite counters, and separate breakfast nook. There is a separate massive family/bonus room with brick fireplace, sliding door that leads out to the yard, and wet bar with serving counter, sink, and built-in cabinetry. The first level also features a guest bedroom/office, full bathroom with walk-in shower, and large laundry room with sink and storage. Upstairs you will find five additional bedrooms including the luxurious primary suite boasting double door entry, sitting room, large walk-in closet with built-ins, additional wardrobe closet, and private upgraded bathroom with dual sinks, walk-in shower, soaking tub, and toilet room. The four additional upstairs secondary bedrooms are all well appointed with large closets and share two upgraded hall bathrooms. One of the upstairs bedrooms has custom built-in cabinetry ideal for office or play room. There is also a walk-in utility/linen closet great for additional storage. The sprawling backyard features raised patio deck off the kitchen great for alfresco dining, separate covered trellis with overhead grape vines, ample flat and usable space to build a pool or whatever you can imagine, mature foliage including a grand Oak tree, and amazing terraced paver stone hillside with fruit trees, walking paths, and multiple viewing areas for taking in the mountain and Valley views! Per seller: newer roof (2022) and new sewer line (2023). Adjacent to the Lake and Town center with great shopping and dining.
- Type:
- Single Family
- Sq.Ft.:
- 2,412
- Status:
- NEW LISTING
- Beds:
- 4
- Lot size:
- 0.14 Acres
- Year built:
- 1968
- Baths:
- 3.00
- MLS#:
- 224002111
ADDITIONAL INFORMATION
Each and every inch of this bespoke residence is fully remodeled with the highest attention to detail. Situated on a rare, inner cul-de-sac in the coveted community of First Neighborhood with sweeping views of the Santa Monica Mountains, 4368 Deerpark Ct truly has it all. The kitchen is a culinary masterpiece, featuring gorgeous quartz countertops, stylish tile backsplash, stainless steel appliances, and a farm sink with vistas overlooking the sparkling pool and immaculate garden. A kitchen peninsula provides barstool seating and seamlessly flows to the open family room with large doors leading to the patio, offering the ideal layout for modern living. Four bedrooms are upstairs, each with a unique and delightful view. Overlooking the pool, garden and greenbelts, the primary bedroom suite boasts a spacious closet with built in organizers, and a luxurious bathroom with quartz counters, oversized vanity, and a soothing wave wall shower with frameless glass. The private backyard is a dream oasis, complete with a grand pool, spa, water feature, outdoor kitchen and patio space, perfect for dining al fresco year round in sunny Southern California. The property grounds are impeccably maintained with vibrant flowers, and have direct access to the renown First Neighborhood greenbelts, with verdant grass and meandering paths through the community to the park, playing courts and pool. Additional interior upgrades include coffee bar, stone fireplace with custom woodwork and paneling, crown molding and baseboards with clean lines throughout, wide plank flooring, pristine neutral wall paint offering the perfect canvas to feature artwork, LED recessed lighting throughout, downstairs full bathroom with exterior access, additional outdoor shower, alarm system with motion sensor and security cameras, and three car garage with epoxy flooring and built in cabinets, brand new furnace and newer AC. This stunning home is a rare gem with the ultimate location in Westlake Village, plus community amenities nearby boasting high-end retail shopping, fine dining, award-winning public and private schools, golf and tennis clubs, hiking and horse trails, and more!
- Type:
- Single Family
- Sq.Ft.:
- 2,619
- Status:
- Active
- Beds:
- 3
- Lot size:
- 0.12 Acres
- Year built:
- 1976
- Baths:
- 2.00
- MLS#:
- 224002058
ADDITIONAL INFORMATION
Lake Living Year Round! WOW... Taken down to the studs and redone with incredible finishes and quality in 2016! FULLY FURNISHED with all the custom designed furniture!! (Or not if you prefer)If you're looking for the perfect lake front home on beautiful Westlake Lake-this is the one for you! Great floor plan with two bedrooms and a bath downstairs and just the Primary Suite upstairs. This gorgeous home is FULLY FURNISHED with the finest designer furnishings, decorator wallpapers and Walker Zanger and Cle tiles. Once through the double door entry you are greeted by a recent extensively remodeled beauty with a floating staircase with a glass railing suspended over the open-concept main living area below. The floors are wide plank 7 A1/2'' wire-brushed oak and the chef's kitchen has a suite of high end stainless steel appliances, custom cabinetry and a massive 10 ' island with plenty of space to entertain and the ground floor is light, bright and open with plenty of lake views. Upstairs, enjoy the ultra-private master suite complete with a balcony with stunning water views and a 4 seasons style master bathroom complete with an oversized shower and soaking tub. The Belgard paver-patio features a large firepit, large water feature with triple sheer descents and your own private boat dock.
- Type:
- Single Family
- Sq.Ft.:
- 2,510
- Status:
- Active
- Beds:
- 5
- Lot size:
- 0.2 Acres
- Year built:
- 1968
- Baths:
- 3.00
- MLS#:
- 224002040
ADDITIONAL INFORMATION
Discover an incredible opportunity for families in the friendly, sought-after neighborhood of Foxmoor! This exceptional 5-bedroom, 3-bathroom home is a rare find, situated on an expansive lot at the end of a peaceful cul-de-sac. As you step onto the inviting porch adorned with mosaic tiles, double doors open to a soaring ceiling entryway bathed in natural light from floor-to-ceiling windows. The home features gorgeous wood and travertine floors, crown molding, plantation shutters, designer paint, and light fixtures, creating a warm and welcoming atmosphere. Thoughtful details such as ceiling fans, wainscoting, built-ins, and ample storage ensure comfort and convenience. The charming and spacious living room is perfect for family gatherings, while the cozy family room, complete with a brick fireplace, custom built-ins, and French doors leading to the yard, offers a perfect space for relaxation. The downstairs bathroom boasts travertine accents and a shower, adding to the home's elegance. The gourmet kitchen is a chef's dream with granite counters, a tile backsplash, newer cabinets, a Viking range, and a breakfast bar. It adjoins the dining room, creating a delightful setting for meals. Enclosed wood stairs lead to the private primary suite, which includes custom built-in shelves and drawers, a bench seat, and an en-suite bathroom with a dual sink vanity and upgraded shower. Four additional bedrooms, each with wainscoting, built-ins, and wood floors, provide ample space for family members or guests. The upstairs bathroom features dual sinks, whimsical colored tile floors, a tub, and a linen closet. The incredible private entertainer's yard boasts lush landscaping, a huge grassy area with room for a pool, brick and stone patios, raised deck seating areas, and a shed. The 3-car garage, complete with an epoxy floor and cabinets, offers plenty of storage. The Foxmoor community enhances the family-friendly atmosphere with a host of amenities, including a community pool, clubhouse, playground, and beautiful greenbelts perfect for morning and evening walks. Conveniently located near an elementary school, a lake, shops, and restaurants, this must-see property is perfect for families looking to settle in a welcoming and vibrant community. Don't miss out on this fantastic opportunity!
- Type:
- Condo
- Sq.Ft.:
- 1,416
- Status:
- Active
- Beds:
- 3
- Lot size:
- 0.14 Acres
- Year built:
- 1972
- Baths:
- 2.00
- MLS#:
- V1-23745
ADDITIONAL INFORMATION
Enjoy the PRIME LOCATION of Westlake Village's esteemed Village Glen community. Only a short walk to dining, shopping and the WLV Farmers market. This single story, end unit townhome offers a unique 3-bedroom floorplan and an extended living area off the kitchen providing open concept living that flows into your private outdoor living space. The entire floorplan is original construction making this unit 1-of-1 in Village Glen! The home features an oversized 2-car garage, providing ample space for vehicles and storage, while the sizable outdoor living area invites leisurely moments under the California sun. Nestled in a prime location, residents benefit from an outstanding walking score, ensuring easy access to an array of amenities, all just moments away. Steps away from the community pool and spa. Families will appreciate the proximity to top-notch schools. With plenty of guest parking available and nestled within a tranquil and highly sought-after community, the home offers the perfect blend of convenience, comfort, and style, making it a must-see property for those seeking the quintessential Westlake Village lifestyle.
$1,100,000
3323 Yager Way Westlake Village, CA 91361
- Type:
- Townhouse
- Sq.Ft.:
- 1,297
- Status:
- Active
- Beds:
- 3
- Lot size:
- 11.51 Acres
- Year built:
- 1975
- Baths:
- 2.00
- MLS#:
- 224002027
ADDITIONAL INFORMATION
Spectacular!! 3 bedroom + 2 bath 1297 sq. ft. single-story that exudes classic elegance and resort-like living. Cathedral ceilings invite you in from the moment you enter and gaze out through a wall of French Doors. Their sidelights let in a cool, refreshing breeze, offering views of the magnificent mountains and hillsides. A private, quiet, and quaint home that is close to everything Westlake Village has to offer such as hiking, biking, boating, golfing, restaurants, and shopping within a mile or two. This home is perfect if you are looking for charm, quaintness, and peaceful living. Low HOA and a cul-de-sac location, dual-paned windows, tankless water heater, epoxy floor in a 2-car garage. New tile roof and new gutters installed May 2024. Enjoy a jetted tub and an intimate patio off the primary bedroom suite. There are exquisite, unobstructed mountain and hillside views all around. A delight for entertaining while catching a striking and brilliant sunset.
$1,499,900
342 Fox Hills Drive Thousand Oaks, CA 91361
- Type:
- Single Family
- Sq.Ft.:
- 2,721
- Status:
- Active
- Beds:
- 4
- Lot size:
- 0.2 Acres
- Year built:
- 1979
- Baths:
- 3.00
- MLS#:
- 224002023
ADDITIONAL INFORMATION
Beautifully refurbished Carriage Square Estates home. Tucked away in the rolling hills of Thousand Oaks. 4 bedrooms & 2.5 bathrooms. Light & bright with soaring ceilings in the foyer. Spacious living & family room. Separate formal dining room with tray ceiling. Gorgeous Chef's kitchen with white shaker cabinets, quartz counter-tops, stainless-steel appliances & breakfast bar. Some of the recent upgrades include front entry door, hardwood flooring, designer carpet, porcelain tile floors, staircase railing, dual pane windows, recessed lighting, interior/exterior paint, baseboards, all hardware, mirror closet doors, rain gutters, garage door & tile roof. Upstairs offers 4 total bedrooms. Spacious primary suite has vaulted ceilings & large walk-in closet. Primary bathroom has dual vanity sinks with quartz counter tops, separate walk-in shower with glass enclosure & soaker tub. Upstairs hall bathroom has dual vanity sinks with tub/shower surround. Indoor laundry room. Great entertaining backyard with sparkling pool/spa & covered patio area. Oversized 2 car garage with extra storage space. Centrally located & within close proximity to Los Robles Golf Course, Conejo Players Theatre, The Oaks Mall, shopping, restaurants & hiking trails. No H.O.A.'s
- Type:
- Condo
- Sq.Ft.:
- 1,508
- Status:
- Active
- Beds:
- 2
- Lot size:
- 0.15 Acres
- Year built:
- 1975
- Baths:
- 2.00
- MLS#:
- 224002010
ADDITIONAL INFORMATION
Love where you live! At 2162 Crespi Ln in Westlake Village you can live every day like a vacation. This fantastic single story has great living space as well as private courtyard and patios. You're in close proximity to the Lake in Westlake Village, the marina, amazing restaurants, farmers market, schools, and more. 2162 Crespi Ln is ideally located within the Triunfo West community in one of the most private and quiet locations in the tract. There is a private two car garage and gated courtyard entrance. You'll love the large completely private patio for entertaining, gardening, or whatever your heart desires. Enter into an open floorplan with stunning double fireplace, natural light filled rooms, and upgrades throughout. The kitchen will certainly be the ''heart of your home'' with beautiful granite counters & new appliances. Bon appetite!The large primary suite will be your place of rest and relaxation. The secondary bedroom can be an office, guest room, yoga room - it's up to you! Upgrades throughout include new luxury vinyl flooring, new paint, newly remodeled kitchen & bathroom, newer HVAC, roof, landscaping, and more.The Triunfo West community has two lovely pool areas and paths. Private and quiet yet close to all things that the Westlake Village lifestyle has to offer. Welcome home!
- Type:
- Condo
- Sq.Ft.:
- 1,750
- Status:
- Active
- Beds:
- 2
- Year built:
- 1975
- Baths:
- 3.00
- MLS#:
- OC24104235
ADDITIONAL INFORMATION
Welcome to your freshly painted and stunning multi-level townhome, perfectly situated in the heart of one of Westlake Village's most sought-after communities, Westlake Bay. This home features 2 garages, one direct access and the other right next to your own front door. From the moment you step inside, you'll be captivated by the soaring ceilings, wood flooring, and ample natural light that flows throughout the home. Step into your private entryway and make your way up to the main level, where you'll be greeted by an open and airy living room boasting a beautiful corner fireplace. Imagine hosting a dinner party on your large wrap-around deck! This home boasts 2 bedrooms, 2.5 baths, a family room connected to a beautifully remodeled kitchen, and a separate formal dining room. On the same level, you'll find an added room transformed from an outside patio, most recently used as an office and not included in the 1750 sq ft! Head up to the top level and you'll discover two spacious bedrooms, including a large primary bedroom with an ensuite remodeled Euro style bathroom that features a dual vanity, beautifully tiled shower and a built-in bank of cabinets/dressers. The primary suite also features twin walk in cedar lined closets. The 2nd bath upstairs is also beautifully remodeled with designer tile and quartz counters. Washer/dryer and Fridge are included and the HOA dues include cold water, sewer, cable, fire insurance, roof, termite and trash. The community association includes two pools, a spa, clubhouse, and exterior maintenance, and dock rentals are available for an additional fee. Located in one of the most sought-after neighborhoods in Westlake Village, this property offers easy access to the freeway, top-rated schools, world-class dining and shopping, and some of the best outdoor recreation Southern California has to offer. Don't miss out on the opportunity to make this your own - schedule a viewing today!
- Type:
- Mobile Home
- Sq.Ft.:
- 1,440
- Status:
- Active
- Beds:
- 3
- Lot size:
- 0.15 Acres
- Year built:
- 1976
- Baths:
- 2.00
- MLS#:
- 224001996
ADDITIONAL INFORMATION
Welcome to Oak Forest Estates, an exclusive enclave nestled in the heart of WestlakeVillage. Beyond its gated entrance lies a picturesque neighborhood adorned withmajestic oak trees, enveloped by the serene beauty of the Santa Monica Mountains.Adjacent to the shimmering waters of Westlake Lake, with its array of waterfront diningand boutique shopping options, and surrounded by premier hiking trails, this communityoffers the quintessential Southern California lifestyle.Welcome home to this luxurious newly renovated Westlake residence, relax in yourprivate low maintenance yard and enjoy spectacular mountain views. Truly the essenceof coastal living with the finest upgrades all recently done within the last 9 months. Stepinside to discover this thoughtfully designed entertainers dream house. Enjoy openconcept living space with chefs kitchen, spa like master bath, a cedar lined closets witha sliding barn door. Step inside the spacious screened in porch accentuated bymagnificent oak trees all around, a light-filled interior and thoughtfully designed livingspace Boasting three bedrooms plus an office and two bathrooms, this home is trulyexceptional and offers both comfort and functionality.Residents of Oak Forest Estates enjoy access to a wealth of amenities, including agated community, cable & wifi, pool & spa, fitness gym, game room, clubhouse, andbanquet facilities and space for your RV or boat. Whether you are seeking outdooradventures or simply a peaceful retreat to call home, this property offers something foreveryone.Discover the unparalleled lifestyle that Oak Forest Estates has to offer - where everyday feels like a vacation, and the possibilities are endless. Plus, with no land lease, thisis a rare opportunity not to be missed.Improvements that have been completed within the last 9 months. Exterior:New RoofNew SoffitsNew FaciaNew SidingNew GuttersNew Exterior LightingNew Wall InsulationNew Electrical PanelAppliances:New A/C & FurnaceNew On Demand Hot WaterNew Washer & DryerNew Range w/double ovenNew MicrowaveNew RefrigeratorDishwasher is from 2021Yard:New Ipe DecksNew JacuzziNew Metal FenceNew Custom Stone DrivewayNew Astro TurfNew 2 Car Port with lightingNew Astro TurfInterior:New Laminate Flooring Throughout (except master bath)New sub flooringNew Interior lightingNew millwork package base & casingNew window coveringsNew Exterior doorsKitchen remodel with granite counters, stone backsplash, cabinet refreshBoth bathrooms remodeledMaster bath done in travertine, w/travertine vessel sink from Turkey. New closet doors in all bedroomsNew paint throughout (ceiling and walls)New custom built stone wall with 74' glass rock electric fireplace and 83' Flat
- Type:
- Condo
- Sq.Ft.:
- 920
- Status:
- Active
- Beds:
- 2
- Lot size:
- 0.07 Acres
- Year built:
- 1972
- Baths:
- 1.00
- MLS#:
- 224001984
ADDITIONAL INFORMATION
Nice location in the back of the complex. Penthouse unit with garage below and one parking space next to garage as well. Freshly painted. New stove. Newer fridge and washer/dryer. Main bedroom has walk-in closet. Close to all the shops and restaurants.
$4,995,000
2842 Ladbrook Way Thousand Oaks, CA 91361
- Type:
- Single Family
- Sq.Ft.:
- 5,095
- Status:
- Active
- Beds:
- 4
- Lot size:
- 0.49 Acres
- Year built:
- 2003
- Baths:
- 5.00
- MLS#:
- 224001983
ADDITIONAL INFORMATION
Inside the gates of the illustrious Sherwood Country Club, this custom estate property is inspired by the classic architecture of Provence. Ladbrook Way is one of the prime streets in the development and the location affords this home commanding views of the second fairway. This Jack Nicklaus designed course, captures the area's stunning natural beauty, framed by the backdrop of rugged foothills of the Santa Monica Mountains and ancient oaks. It is rare to find a home that is so private, finished with thoughtful detail and old-world craftsmanship, and yet a home that inspires both a comfortable evening at home or a formal dinner party. Roses flank the entry steps that lead to the front portico. An impressive wide center hall creates a visual axis from the front door to the spectacular views beyond. On the left, the formal library is a perfect gathering place for cocktails before dinner or a substantial home office. Across the hall, the exquisite formal dining room lends a regal elegance, able to accommodate 10-12 easily for a formal dinner. The heart of the home is the great room, overlooking the rose gardens, reminiscent of Huntington Gardens, the ancient oaks and fairway beyond. The generous family room, informal dining and kitchen are seamlessly designed to create an integrated space for relaxed living, with direct access to the tranquil gardens. Upstairs the primary suite spans the rear of the home with a balcony that invites you to experience the awe of sunset behind the rugged foothills. This serene space includes a spacious private den, spa like bathroom and two spacious closets. Two additional ensuite bedrooms and laundry room complete the upstairs, with one ensuite bedroom downstairs. Built with a myriad of custom finishes, this home is unique in its attention to detail and craftsmanship. Handsome solid hickory pecan flooring is consistent throughout the home, with the exception of bedrooms. Custom alder raised panel cabinets are found in the kitchen and all bathrooms with high end unique knobs and pulls. Solid eight foot doors throughout dressed with satin nickel Baldwin hinges, escutcheon plates and handles/knobs. This exceptional home enjoys unparalleled, spectacular views, serene privacy and old-world craftsmanship. Jack Nicklaus, in musing about the land on which the course was crafted ''...Sherwood looks like it has been there for 100 years. It is rare to see a property that is so private, with so much natural beauty.'' The course was designed to blend flawlessly with the surrounding natural landscape and offer a serene ambiance. Nearby, tranquil Lake Sherwood is the oldest man-made lake in California, built in 1904. The two private membership courses and clubhouses are central to the community, offering golf and club memberships with tennis, pickle ball, gym facilities, pools and restaurants. Sherwood is more than a place to live - it is a lifestyle!
- Type:
- Single Family
- Sq.Ft.:
- 2,727
- Status:
- Active
- Beds:
- 4
- Lot size:
- 0.43 Acres
- Year built:
- 1971
- Baths:
- 3.00
- MLS#:
- 224001980
ADDITIONAL INFORMATION
Come visit this one-story gem nestled in the coveted Westlake Trails. This 4 bedroom, 2.5 bathroom home has big charm. Featuring a large family room, bright marble kitchen, wood floors, built in bookshelf, living room and outdoor garden area with water feature. The primary bedroom has French doors leading to established floral grounds, along with a walk-in closet and marble bathroom. The home boasts stainless steel appliances, wood floors, smart thermostat, canned LED lights and beautiful lattice ivy throughout the exterior.With a stunning backyard built to host, the pool, spa, built in barbecue with island seating, mini fridge and umbrella all cater to make lasting memories year round. Enjoy being poolside and warming up fireside with a large outdoor fireplace. Enjoy custom built bench seating while overlooking the home and pool view. Green thumbs will love the quaint path leading to plant boxes above with a gardening area.Sellers have made numerous upgrades and improvements to modernize the home. Upgrades include new electrical panel from 200 to 400 amps, new tankless water heater, and brand new washer and dryer!Come tour this beautiful home while it is still available! Your new home is waiting!


The data relating to real estate for sale on this web site comes from the Internet Data Exchange Program of the Santa Barbara Multiple Listing Service. Real estate listings held by brokerage firms other than Xome Inc. are marked with the “MLS” logo and detailed information about them includes the name of the listing brokers.
Westlake Village Real Estate
The median home value in Westlake Village, CA is $708,000. This is higher than the county median home value of $601,400. The national median home value is $219,700. The average price of homes sold in Westlake Village, CA is $708,000. Approximately 67.49% of Westlake Village homes are owned, compared to 28.77% rented, while 3.74% are vacant. Westlake Village real estate listings include condos, townhomes, and single family homes for sale. Commercial properties are also available. If you see a property you’re interested in, contact a Westlake Village real estate agent to arrange a tour today!
Westlake Village, California 91361 has a population of 128,909. Westlake Village 91361 is less family-centric than the surrounding county with 33.95% of the households containing married families with children. The county average for households married with children is 35.35%.
The median household income in Westlake Village, California 91361 is $103,793. The median household income for the surrounding county is $81,972 compared to the national median of $57,652. The median age of people living in Westlake Village 91361 is 43.5 years.
Westlake Village Weather
The average high temperature in July is 84.7 degrees, with an average low temperature in January of 45.6 degrees. The average rainfall is approximately 17 inches per year, with 0 inches of snow per year.
