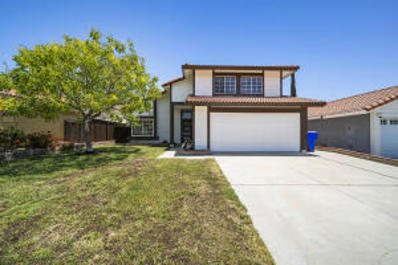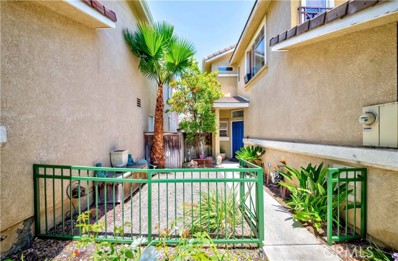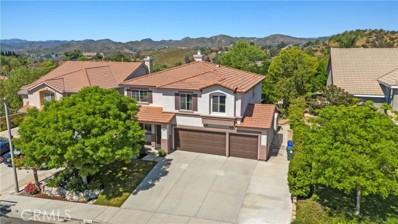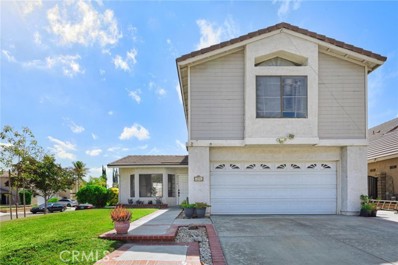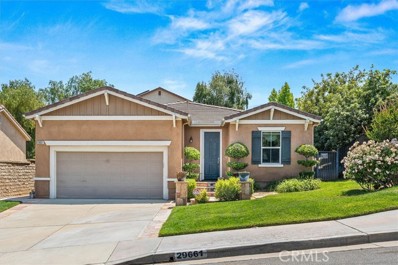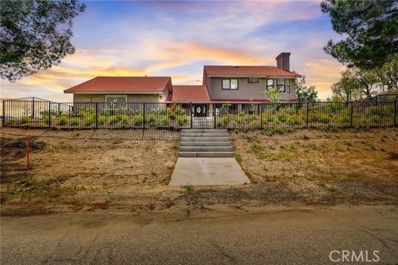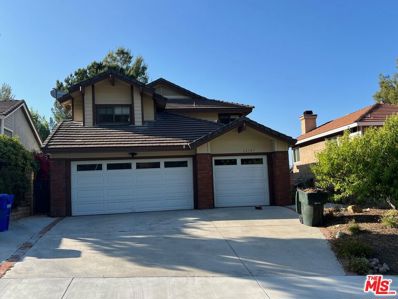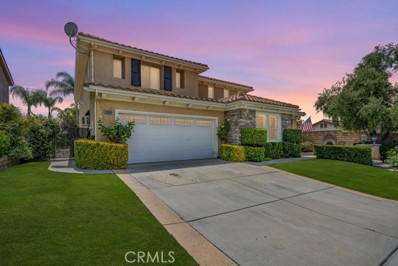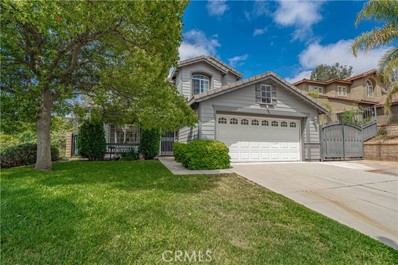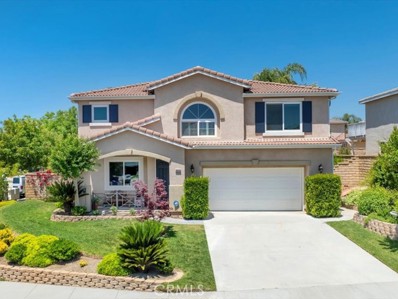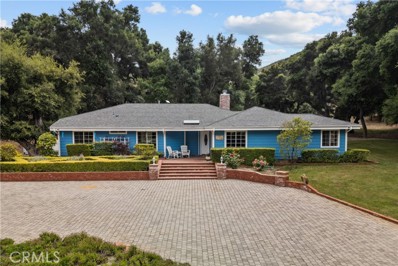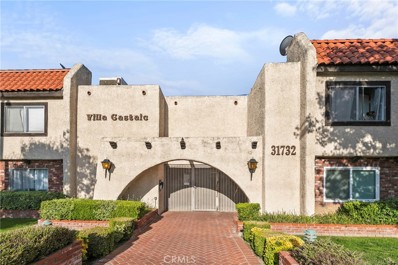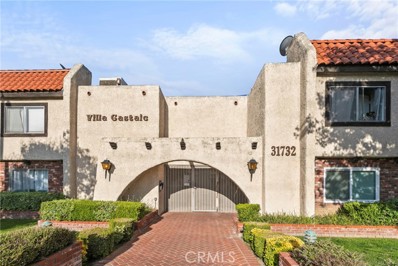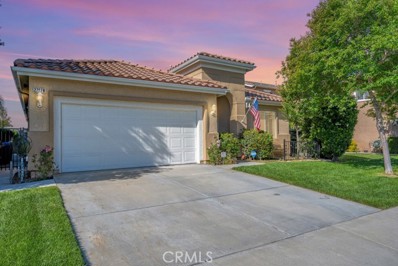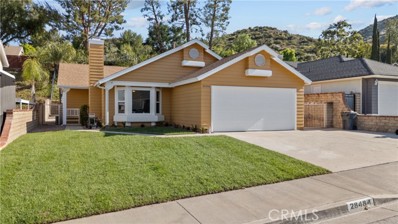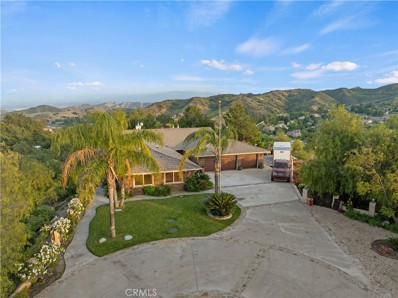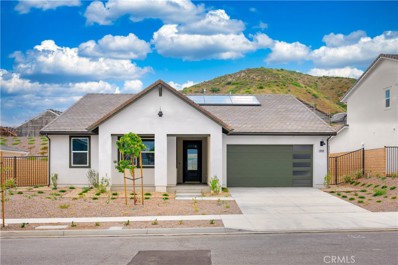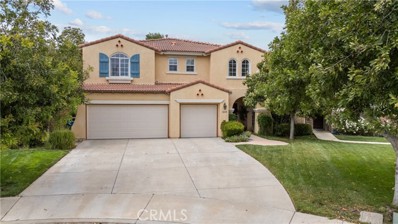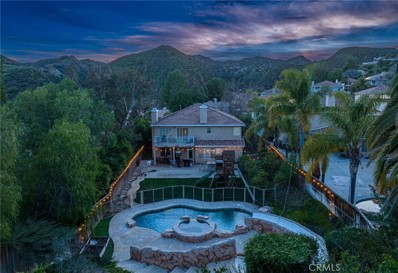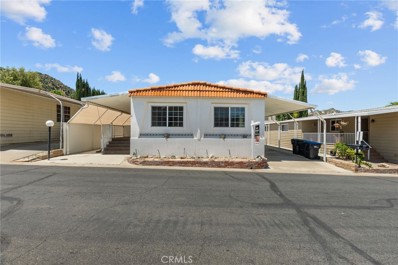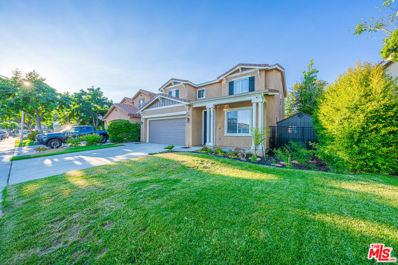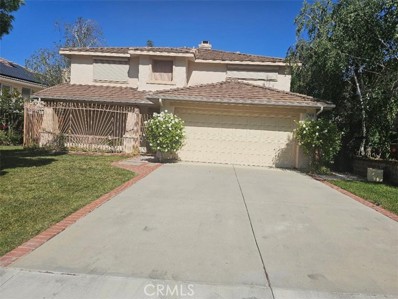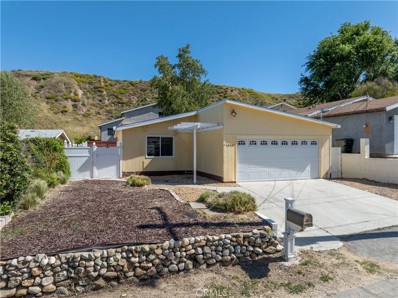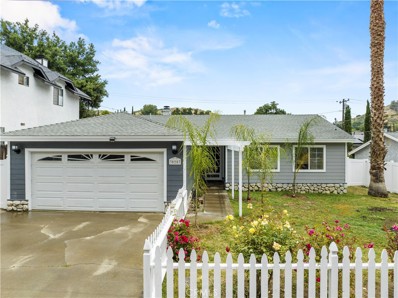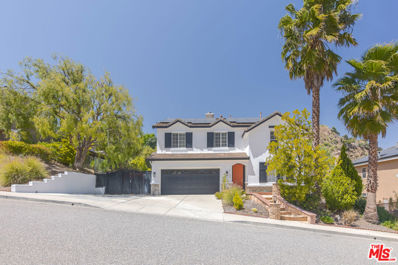Castaic CA Homes for Sale
- Type:
- Single Family
- Sq.Ft.:
- 1,926
- Status:
- NEW LISTING
- Beds:
- 3
- Lot size:
- 0.11 Acres
- Year built:
- 1986
- Baths:
- 3.00
- MLS#:
- 24004399
ADDITIONAL INFORMATION
Welcome to this Stunning Contemporary 2-story house! With over 1900sq ft, this gorgeous home boasts a modern design and numerous updates. Featuring 3 bedrooms and 3 bathrooms, this house has been completely remodeled to offer a light and bright atmosphere. As you enter, you'll be greeted by a spacious open floor plan with new laminate wood flooring throughout the entire property. The kitchen is a true highlight, featuring an amazing island with a quartz waterfall design, new countertops, new appliances, and new fixtures. The huge family room is perfect for entertaining, complete with a beautiful fireplace for cozy gatherings. Additionally, there is a formal living room with a vaulted ceiling, adding an elegant touch to the space. All bathrooms have been completely remodeled, with new vanities featuring quartz countertops and new fixtures. Every detail has been carefully considered to create a contemporary and luxurious feel. Outside, you'll find a large back yard with a covered patio, providing a great space for outdoor activities and relaxation. The house is conveniently located near the 5 freeway, making commuting a breeze. It is also in close proximity to award-winning schools and a great park, ensuring a fantastic quality of life. New laminate wood flooring, spacious open floor plan, stunning kitchen with quartz waterfall island, and a large back yard. Don't miss the opportunity to make this house your dream home!
$695,000
27627 Iris Place Castaic, CA 91384
- Type:
- Single Family
- Sq.Ft.:
- 1,386
- Status:
- NEW LISTING
- Beds:
- 3
- Lot size:
- 0.17 Acres
- Year built:
- 1997
- Baths:
- 3.00
- MLS#:
- SB24119505
ADDITIONAL INFORMATION
First-time home buyers, this house is calling your name! Welcome to your new home in the gated Marigold community in Castaic, CA. This cozy spot has a spacious open floor plan with 3 bedrooms and 3 bathrooms, perfect for family life and entertaining friends. With new flooring and fresh paint throughout, everything feels modern and fresh. The living room has high ceilings and flows right into the dining and kitchen areas—great for gatherings. The backyard is ready for your personal touch with new turf and landscaping. Plus, you're close to top-rated schools, shopping, and dining. Don't miss out—come see it and imagine making it your own!
- Type:
- Single Family
- Sq.Ft.:
- 2,541
- Status:
- NEW LISTING
- Beds:
- 4
- Lot size:
- 0.19 Acres
- Year built:
- 2001
- Baths:
- 3.00
- MLS#:
- SR24119146
ADDITIONAL INFORMATION
Fantastic and immaculate home in the highly desirable Quail Run Tract. Wonderful cul-de-sac location at the top of Hillcrest Parkway with amazing views from the primary suite. The pride of ownership starts as you enter with the upgraded flooring, crown molding, and plantation shutters. The remodeled kitchen features custom cabinets, huge center island, stainless steel appliances, quartz counters & designer backsplash. You will find all 4 bedrooms upstairs along with 2 full bathrooms and a laundry room. The upgrades in the primary bathroom, particularly the custom marble walk-in shower and dual sinks, add a luxurious touch. Plus, the abundance of natural light and those beautiful views of Hasley Canyon from the primary suite create a serene retreat within the home. The outdoor entertaining area is everything you need. Covered patio, huge grassy yard, kids play fort, and in-ground firepit area. The 3 car garage and extra wide lot make this the perfect home.
Open House:
Saturday, 6/15 11:00-4:00PM
- Type:
- Single Family
- Sq.Ft.:
- 1,621
- Status:
- NEW LISTING
- Beds:
- 4
- Lot size:
- 0.12 Acres
- Year built:
- 1987
- Baths:
- 3.00
- MLS#:
- SR24119089
ADDITIONAL INFORMATION
Welcome to this Exclusive 1,621sq FT Castaic Home, Featuring 4 Bedrooms, 2.5 Bathrooms, Carpet Flooring throughout the Living Room and upstairs. Formal Dining Room, Family Room with a beautiful fireplace adjacent to kitchen for Entertaining; Kitchen features tile counter tops, Matching Appliances. 2nd Floor includes Huge Primary Bedroom with En-suite, Large Walk-In Closet , 3 Additional bedrooms and hallway bathroom. also enjoy a spacious backyard with plenty of room for those family gatherings! Don't Miss out on this Opportunity....
- Type:
- Single Family
- Sq.Ft.:
- 1,912
- Status:
- NEW LISTING
- Beds:
- 3
- Lot size:
- 0.18 Acres
- Year built:
- 2003
- Baths:
- 2.00
- MLS#:
- SR24119386
ADDITIONAL INFORMATION
Beautiful Castaic Hasley Hills SINGLE STORY 3 Bed + 2 Bath home! Features an open-concept layout. The kitchen, highlights tile countertops, ample cabinetry, a pantry, and stainless steel appliances. The kitchen is open to the family room and dining area. Generous size primary suite featuring high ceilings and a luxuriously bathroom with dual sinks and a stunning walk-in glass-enclosed shower. Home includes two additional bedrooms and a secondary bathroom. The backyard, features stamped concrete, built-in BBQ, above ground private jacuzzi & a substantial side yard. Conveniently situated near shopping centers, top-rated schools, restaurants, Castaic Lake, and recreational facilities, with easy freeway access.
$1,399,000
30541 Remington Road Castaic, CA 91384
- Type:
- Single Family
- Sq.Ft.:
- 2,724
- Status:
- NEW LISTING
- Beds:
- 3
- Lot size:
- 1.55 Acres
- Year built:
- 1988
- Baths:
- 3.00
- MLS#:
- SR24116249
ADDITIONAL INFORMATION
Private Hilltop Estate! This is the one! Remodeled Customized Home w/ Spectacular Panoramic Views in Desirable Hasley Canyon! No expense spared! Move in & enjoy the modern luxuries. Amazing Mountain/Hills/Valley views from the large side & back yards, inside, on Balcony. Completely Landscaped front & side yards w/ irrigation, timers & drainage, beautiful waterfall, gorgeous custom swim pond. Inside this marvelous home are European Oak engineered Hardwood flooring throughout. Remodeled Gorgeous Chef's Kitchen w/ Quartz counters, backsplash and Stainless-Steel appliances, White cabinets, large Breakfast area. Family Room w/ wet bar+large Fireplace. Formal Dining & Living Rooms.Recently painted inside & out. Newer exterior & interior lighting. LED can lights throughout w/ new switches & outlets. Ceiling fans in Bedrooms, Living room+Office. Remodeled Bathrooms w/ Quartz counters, Primary Bedroom Suite w/ Fireplace, 2 walk-in closets, great sitting area to enjoy the views. Replaced upstairs & downstairs HVAC units. Custom door casings, newer interior doors, baseboards. New black on black dual pane windows, Newer blinds throughout. Remodeled Laundry room. Tankless Water Heater. Overhauled septic tank w/ new line added from tank to pit. Newer fencing and gates + updated existing fences. Seismic shutoff valve to gas meter. Downstairs office can be a bedroom. Paved street, No Dirt road, over 1.5 acres w/ a 3 car air-conditioned garage w/ newer doors+openers, RV w/ full RV hookups.
- Type:
- Single Family
- Sq.Ft.:
- 2,115
- Status:
- Active
- Beds:
- 3
- Lot size:
- 0.12 Acres
- Year built:
- 1988
- Baths:
- 3.00
- MLS#:
- 24401125
ADDITIONAL INFORMATION
Probate Sale! All bids are due by Monday, June 24, 2024. This Single Family Home built in 1988 features 3 bedrooms and 3 bathrooms +/-2,115 Sq Ft of living space, +/-5,318 Sq Ft lot, APN: 2865-053-059. This pool home is located in Castaic Hills! The property is occupied by a non-paying family member. The property will be delivered occupied at the close of escrow. PLEASE DO NOT DISTURB OCCUPANTS. NO INTERIOR INSPECTIONS. NO SHOWINGS. NO OPEN HOUSE. This Property is offered together with improvements thereon as is, where is, with no warranty expressed or implied. This sale is subject to court confirmation and overbid. The timing of the hearing is subject to the courts calendar approximately 2 months from the offer deadline date. The Seller reserves the right to accept or reject all offers. PLEASE SUBMIT ALL OFFERS 1) ABOVE THE LIST PRICE, AND 2) WRITTEN ON THE SELLER'S OFFER TO PURCHASE CONTRACT. IN ALL CIRCUMSTANCES, THERE ARE NO FINANCING, APPRAISAL OR INSPECTION CONTINGENCIES. Merik Migliore Special Needs Trust.
$1,250,000
30048 CAMBRIDGE Avenue Castaic, CA 91384
- Type:
- Single Family
- Sq.Ft.:
- 3,882
- Status:
- Active
- Beds:
- 5
- Lot size:
- 0.15 Acres
- Year built:
- 2003
- Baths:
- 4.00
- MLS#:
- SR24115082
ADDITIONAL INFORMATION
THIS 3,882 SQUARE FOOT POOL HOME IN HASLEY HILLS HAS IT ALL! 5 BEDROOMS AND 4 BATHROOMS INCLUDING A DOWNSTAIRS SUITE (THINK NEXT JEN), PLUS A HUGE DEN NEXT TO THE LOFT AREA! UPON ENTERING THIS BEAUTIFUL HOME, YOU'LL FIND HARRISON HARDWOOD COLLECTION FLOORING, CROWN MOULDING, HIGH BASEBOARDS, EXTRA TALL CEILINGS AND AN OPEN FLOOR PLAN! THE NEWER DESIGNER KITCHEN INCLUDES THERMADOR APPLIANCES WITH DOUBLE OVEN, GAS STOVETOP, MICROWAVE AND DISHWASHER! QUARTZ COUNTERS AND ISLAND, DESIGNER CABINETS, WATERSTONE FAUCET AND FARM SINK! YOU'LL ALSO SEE QUEMERE CUSTOM TILE THRUOUGH OUT THE KITCHEN. THE FAMILY ROOM HAS TREY CEILING AND YOU'LL SEE PLANTATION SHUTTERS THROUGH OUT MOST OF THIS BEAUTIFUL HOME! THE DOWNSTAIRS SUITE HAS IT'S OWN BATHROOM WITH A SHOWER AND BEING USED AS AN OFFICE AT THIS TIME. UPSTAIRS YOU'LL FIND THE SECONDARY BEDROOMS ARE ABOUT 12X12! THE PRIMARY HAS A LARGE DRESSING AREA WITH A WALK-IN CLOSET. THE PRIMARY BATHROOM HAS DOUBLE SINKS, TILE FLOORING AND A SEPARATE TUB AND SHOWER. THERE IS A 3 CAR TANDUM GARAGE SO BRING THE BOAT! THE HOA IS $99.00 A MONTH WITH NO MELLO-ROOS! NO SENSE BUYING NEW AS IT'S ALL HERE FOR YOU! YOU WON'T BE DISAPPOINTED!
Open House:
Saturday, 6/15 12:00-3:00PM
- Type:
- Single Family
- Sq.Ft.:
- 1,817
- Status:
- Active
- Beds:
- 4
- Lot size:
- 0.15 Acres
- Year built:
- 1993
- Baths:
- 3.00
- MLS#:
- SR24113034
ADDITIONAL INFORMATION
Welcome Home to this beautiful POOL home with a wonderful floor plan. There is one bedroom down with a full bath. You will be greeted with an open floor plan and cathedral ceilings. The kitchen has been remodeled with rich wood cabinets and granite countertops. There is a lovely island for all your cooking needs. The kitchen is open to the family room which has a fireplace for those chilly nights. The kitchen and living room have stairway access. The oversized dining room is open to the living room and great for entertaining. The other 3 bedrooms are upstairs and all bathroom vanities have been remodeled with granite countertops and rich wood cabinets. Hall bath is a Jack and Jill. There is an entertainer's backyard with a pool and spa which has recently been resurfaced; Also included, is a covered patio and built in BBQ. There is a upgraded gated dog run with artificial grass and a doggie door entrance to the house. The HVAC and water heater have been recently upgraded. As an added bonus, this home has SOLAR. Save on your electric bill!! Close to the 5 freeway, restaurants and stores. NO mello roos and NO HOA.
- Type:
- Single Family
- Sq.Ft.:
- 2,690
- Status:
- Active
- Beds:
- 4
- Lot size:
- 0.17 Acres
- Year built:
- 2000
- Baths:
- 3.00
- MLS#:
- SR24109479
ADDITIONAL INFORMATION
Fantastic Homeownership opportunity! Great curb appeal will attract you to this beautiful Hillcrest community home. There are 4 bedrooms & 3 bathrooms with a highly sought after bedroom & full bathroom downstairs. There is a large family room area with a fireplace & an open kitchen layout for all of your family & guests to gather. The kitchen has plenty of cabinetry and cupboard space with a large island for additional storage & countertop space. This family room also opens to the larger pool sized back yard with a spa & room for children & pets to play as well as a concrete patio area for all to enjoy. The yard offers tranquility, privacy and several groomed palm trees & fruit trees. Upstairs you will discover a large loft-game room with a large window with views of the Santa Clarita Valley Mountains and beyond. The main bedroom is located on one side of the home & offers a large walk-in closet with a generously sized main bathroom that also has a retreat or office room located at the end of the main bedroom. All rooms within this home are well sized & offer many larger windows for a light and bright open feel throughout this home. The laundry room is upstairs & also has a sink with plenty of cabinets for your storage space needs available. This unique corner lot location will allow room for many guests to park. You can show this home to any of your discriminating buyers with no disappointments!!! This is a very well maintained and cared for home. A must see......
$1,175,000
31040 Hasley Canyon Road Castaic, CA 91384
Open House:
Friday, 6/14 11:00-12:00PM
- Type:
- Single Family
- Sq.Ft.:
- 2,100
- Status:
- Active
- Beds:
- 3
- Lot size:
- 5.06 Acres
- Year built:
- 1988
- Baths:
- 3.00
- MLS#:
- SR24108999
ADDITIONAL INFORMATION
Quiet Peaceful Serene Beautiful Majestic. These are only a few of the words that have been used to describe this fantastic opportunity. Picture this:just a 20-minute drive from shopping and the freeway a getaway that few people ever get to see, no city sounds, no hustle, no bustle, just nature, tranquility & a small handful of neighbors. The property is part of an 1860 original homestead. The current owner is 5th generation. The ranch was a summer retreat for family & friends for generations. From the moment you step inside, the meticulous attention to detail creates an atmosphere of luxury and comfort. Every aspect of the home seems carefully crafted for comfort and enjoyment. The kitchen is equipped with ample storage, a 6-burner range, custom hood, dual oven, featuring hidden spice racks, and double-stacked soft close drawers. French doors open to the enclosed sunroom creating a seamless flow for entertaining guests or simply enjoying the serene surroundings. The primary bedroom with its own en-suite with a cedar closet There are custom touches throughout. The gathering room has a large gathering area w/access to the rear yard. It has a newer HVAC system and ductwork, updated bathrooms, and a dedicated laundry area. The 2nd bedroom is oversized with a full window seat overlooking the side patio. Outside, the expansive rear yard is a haven for outdoor living. Meticulous attention was given to maximizing afternoon breezes and huge oak trees. A flowering arbor to a relaxing area w/a charming fountain for ambiance and a large pergola outdoor dining and lounging area. The front yard does not take a backseat to the rear yard where there is a fully fenced garden area with 6 olive-producing trees, 25 fully matured stonefruit trees, grapes, berries, herbs, a bocce ball court, and a covered seating area for enjoying all of it. The orchard is planned for extended production with early, mid & late-season varietals. This home has over 5 acres of space. The additional acreage across the road, with a riverbed and flat area suitable for horses, space for a barn and corrals, ADU or wherever your imagination and interests takes you & adds another layer of potential to this already stunning property. This home has been designed with both luxury and functionality in mind, offering a truly unique opportunity to embrace the beauty of nature in everyday living. The property has direct walking access to Lake Piru, private access to 6000 acres and miles of horse trails.
- Type:
- Condo
- Sq.Ft.:
- 730
- Status:
- Active
- Beds:
- 1
- Lot size:
- 0.91 Acres
- Year built:
- 1980
- Baths:
- 1.00
- MLS#:
- SR24108119
ADDITIONAL INFORMATION
Home is Where the Heart Is with this super cute, corner unit condo. This home is delightfully located within walking distance to restaurants and coffee, yet just steps away from open nature and the Castaic Lake Recreational area.The home was recently renovated and features 730 sqft of spacious living space, laminated flooring throughout, fresh paint, new windows and sliding door, large bedroom with a walk-in closet, large updated bathroom with new fixtures and a newly tiled shower and all new plumbing throughout the home. The kitchen has lots of cabinetry with tons of storage, granite countertops and backsplash and stainless-steel appliances. The balcony off of the living room allows for ample outdoor space with views of the nearby mountains. The unit is close to the complex’s community pool, and has an assigned carport that features parking for one car, plus additional storage. This home is great for residents who enjoy the outdoor lifestyle, with its close proximity to the Castaic Sports Complex (play areas, sports fields, basketball courts, skate park) and the Castaic Lake Recreational area (all sorts of recreational activities such as boating, fishing, walking, hiking, picnicking, mountain bike riding, swimming, etc). Plus, the home has easy access to the freeway and close to shopping & local restaurants.
- Type:
- Condo
- Sq.Ft.:
- 730
- Status:
- Active
- Beds:
- 1
- Lot size:
- 0.91 Acres
- Year built:
- 1980
- Baths:
- 1.00
- MLS#:
- CRSR24108119
ADDITIONAL INFORMATION
Home is Where the Heart Is with this super cute, corner unit condo. This home is delightfully located within walking distance to restaurants and coffee, yet just steps away from open nature and the Castaic Lake Recreational area.The home was recently renovated and features 730 sqft of spacious living space, laminated flooring throughout, fresh paint, new windows and sliding door, large bedroom with a walk-in closet, large updated bathroom with new fixtures and a newly tiled shower and all new plumbing throughout the home. The kitchen has lots of cabinetry with tons of storage, granite countertops and backsplash and stainless-steel appliances. The balcony off of the living room allows for ample outdoor space with views of the nearby mountains. The unit is close to the complex’s community pool, and has an assigned carport that features parking for one car, plus additional storage. This home is great for residents who enjoy the outdoor lifestyle, with its close proximity to the Castaic Sports Complex (play areas, sports fields, basketball courts, skate park) and the Castaic Lake Recreational area (all sorts of recreational activities such as boating, fishing, walking, hiking, picnicking, mountain bike riding, swimming, etc). Plus, the home has easy access to the freeway and close
- Type:
- Single Family
- Sq.Ft.:
- 1,912
- Status:
- Active
- Beds:
- 3
- Lot size:
- 0.13 Acres
- Year built:
- 2002
- Baths:
- 2.00
- MLS#:
- SR24108659
ADDITIONAL INFORMATION
TIRED OF STAIRS? BEAUTIFUL SINGLE STORY WITH A VIEW! THE HOME COMES WITH TALL KITCHEN CABINETS (ROLL-OUT LOWER KITCHEN CABINET DRAWERS), GRANITE COUNTERS AND SOLARTUBE LIGHTING IN THE KITCHEN! THEY HAVE ADDED CAT 7 ETHERNET NETWORK CABLING TO BOTH OFFICES-ONE BEDROOM IS BEING USED AS AN OFFICE. BEAUTIFUL HICKORY FLOORING, CUSTOM PAINT, TAMARACK WHOLE HOUSE FAN AND NINE FOOT CEILINGS WITH VAULTING IN THE PRIMARY BEDROOM AND FAMILY ROOM! THE BATHROOMS HAVE DELUXE SINK SETS AS WELL AS CUSTOM LIGHT FIXTURES! THE HOME THEATRE HAS SPEAKERS AND WIRING, SOME OF WHICH IS STAYING WITH THE HOME. THE REAR YARD PATIO HAS AN AWESOME VIEW ALL THE WAY TO THE NEWHALL PASS! ALONG WITH THE PATIO COVER, THERE ARE 2 RETRACTABLE SUNSETTER BRAND SUMBRELLA FABRIC AWNINGS WITH HIGH WIND AUTO-CLOSE FUNCTION FOR EXPANDED SHADE IN THE REAR YARD! THE HOME SITS ON A BEAUTIFUL FLAT STREET AT THE TOP OF HASLEY HILLS WHERE THERE IS NO MELLO ROOS AND A LOW HOA ($99.00)!
- Type:
- Single Family
- Sq.Ft.:
- 1,046
- Status:
- Active
- Beds:
- 2
- Lot size:
- 0.18 Acres
- Year built:
- 1987
- Baths:
- 2.00
- MLS#:
- SR24112233
ADDITIONAL INFORMATION
Welcome to your beautifully updated 2 bedroom, 2 bathroom home, perfectly situated in the charming Hidden Lake neighborhood of Castaic. This inviting residence has been lovingly refreshed and ready for you to move in and make it your own. Step into a light and bright living room adorned with stunning bay windows, providing a picturesque view of your lush front yard. Enjoy a home that boasts new exterior and interior paint, new flooring throughout, freshly painted kitchen cabinets, recessed lighting, a new stove, new kitchen countertops, and a stylish farm sink. The open kitchen flows seamlessly into a dining area and provides direct access to a newly paved backyard, perfect for summertime BBQs or cozy evenings around the firepit. You can enjoy privacy and tranquility in your outdoor space. Featuring a 2 car garage and a gated side yard, this home offers both convenience and comfortability. Conveniently located near dining, freeways, and shopping, you’ll have everything you need within reach. Enjoy the benefits of NO HOA or Mello Roos fees, giving you financial peace of mind. This well-appointed home offers you the chance to truly take pride in your new abode. Don’t miss out on the opportunity to experience the best of Castaic living. Schedule your viewing today and step into a home where every detail has been thoughtfully considered. Welcome to your NextHome on Victoria Rd!
$1,699,999
30415 Remington Road Castaic, CA 91384
- Type:
- Single Family
- Sq.Ft.:
- 3,468
- Status:
- Active
- Beds:
- 4
- Lot size:
- 1.65 Acres
- Year built:
- 1987
- Baths:
- 4.00
- MLS#:
- SR24104717
ADDITIONAL INFORMATION
Private, gated single-story estate in Hasley Canyon, featuring 4 beds, 4 baths, and seamless indoor/outdoor living with an infinity pool offering breathtaking views for days, 3-car garage, RV/recreational parking, and fully paid solar. Upon entering this property, you’ll notice the electric gate and a grand circular driveway providing ample parking. Enter through double doors into the formal foyer, leading to a living room with a dual-sided fireplace and a formal dining room with fireplace, both offering panoramic views. Spacious great room, with numerous windows, showcases stunning sunrise and sunset views. The family room features custom built-ins and a stone fireplace with a hearth and mantel. The chef’s eat-in kitchen boasts a breakfast nook, granite and stone countertops, a center island with raised breakfast bar and electrical outlets, custom cabinetry, top-of-the-line appliances, a built-in refrigerator, a wine fridge, a homework station, and an expansive walk-in pantry. The primary suite is a cozy retreat with a custom fireplace, French doors to the backyard, and a spa-like en-suite bathroom with a jetted tub overlooking beautiful views, dual sinks, a glass-enclosed walk-in steam shower, and a large walk-in closet with organizers. Three additional bedrooms include two with en-suite bathrooms and a third that serves as an office with access to the yard and an adjacent guest bathroom. The large laundry room provides ample storage and a folding counter. Step outside to your tropical oasis, perfect for entertaining. Enjoy summer evenings under the covered patio with commercial grade heaters, recessed lighting and ceiling fans, a custom-built bar with a stone wall, an outdoor cooking station, a firepit, and a sparkling pebble tec infinity pool with a spa. The expansive side yards offer space for a dog run / workout area and more. This exceptional home has everything you need and is ready for you to make it your forever home!
$1,073,668
28529 Sunny Ridge Terrace Castaic, CA 91384
- Type:
- Single Family
- Sq.Ft.:
- 2,479
- Status:
- Active
- Beds:
- 3
- Lot size:
- 0.29 Acres
- Year built:
- 2024
- Baths:
- 3.00
- MLS#:
- SR24073408
ADDITIONAL INFORMATION
Quick move in spacious gated single-story home! Discover the hidden gem of Williams Ranch, where rural charm meets modern convenience. Tucked away in a serene setting, yet conveniently located just minutes from the bustling shopping and dining destinations of Valencia. Say goodbye to crowded neighborhoods and embrace the spaciousness of Williams Ranch. Enter through a picturesque operating vineyard and lush citrus orchards, accessible to homeowners and maintained by the HOA. Explore miles of scenic paseos or indulge in future resort-style amenities including a junior Olympic size swimming pool, cabanas, wine pavilion, amphitheater, and clubhouse. With Lake Castaic nearby, enjoy a variety of water activities and world-class bass fishing. With 9 pocket parks scattered throughout and a large public park just outside the gates, Williams Ranch offers a lifestyle unlike any other. This Orchard Plan 9 presents a spacious single-story dwelling spanning 2,479 square feet. The versatile 3-car tandem garage offers plenty of space for storage. The central living area showcases a generous kitchen island, seamlessly connecting to the great room and separate dining space. With the primary bedroom situated for maximum seclusion, opposite the secondary bedrooms, it offers backyard views and includes an ensuite bathroom with a substantial walk-in closet. This home is situated behind the gates with a large backyard perfect for entertaining or relaxing on the covered patio. Please note the images shown are of the model home. See Sales Center for more information.
Open House:
Saturday, 6/15 10:00-1:00PM
- Type:
- Single Family
- Sq.Ft.:
- 3,196
- Status:
- Active
- Beds:
- 5
- Lot size:
- 0.14 Acres
- Year built:
- 1999
- Baths:
- 4.00
- MLS#:
- SR24101679
ADDITIONAL INFORMATION
Charming 5-Bedroom Home Near Castaic Lake! Nestled in the serene hills near Castaic Lake, this exquisite 5-bedroom, 4-bathroom residence offers a perfect blend of elegance, comfort, and tranquility. Situated on a peaceful cul-de-sac, this well-maintained property boasts spacious living areas and luxurious details throughout. With 5 large bedrooms, including a magnificent primary suite, there's room for everyone. The primary bedroom features a spacious walk-in closet and a lavish en-suite bathroom. The spacious secondary bedrooms are thoughtfully designed and connected by convenient Jack and Jill bathrooms, perfect for family living. There's even a little nook near the laundry room that can be used as an office space. And there's so much storage space inside. The home features a formal dining room, ideal for hosting gatherings and special occasions. The family room, complete with a cozy fireplace, seamlessly flows into the kitchen and informal dining area. This open-plan layout is perfect for both entertaining and everyday living. Enjoy the lush, grassy backyard – a private retreat for relaxation and play. Whether you're hosting a barbecue or simply soaking up the sun, this space is sure to delight. The 3-car garage provides plenty of space for vehicles and storage, ensuring convenience and functionality. Tucked away from the hustle and bustle, this home offers a peaceful escape while remaining close to the natural beauty of Castaic Lake. Enjoy outdoor activities and scenic views right at your doorstep. This home is more than just a place to live – it's a lifestyle. With its exceptional layout, beautiful structure, and prime location, this property is ready to welcome you home. Don't miss the opportunity to make this stunning residence your own. Schedule a tour today and experience the beauty and charm of this remarkable home for yourself.
$999,999
32480 The Old Road Castaic, CA 91384
- Type:
- Single Family
- Sq.Ft.:
- 3,071
- Status:
- Active
- Beds:
- 4
- Lot size:
- 0.3 Acres
- Year built:
- 1998
- Baths:
- 3.00
- MLS#:
- SR24100260
ADDITIONAL INFORMATION
Stunning Castaic pool home with one of those yards you rarely find in Santa Clarita! Located in the Double C Ranch neighborhood, this floorplan offers 3,071 sf of living space with just under a 10,000 sf lot. The kitchen was completely remodeled in 2022 with quartz counters, new cabinets, high end Dacor stainless appliances, built-in refrigerator, large center island and a massive walk-in pantry. Wood-like tile flooring throughout the downstairs, carpet just replaced throughout the upstairs, fresh interior paint. Large loft upstairs perfect for a second family room plus 4 additional bedrooms. 3rd car tandem garage has been enclosed and offers potential 5th bedroom/office. Oversized primary bedroom with cozy fireplace, built in desk area, large walk-in closet with custom built-ins and private balcony overlooking the yard. The resort-like backyard is truly your own private oasis. Covered patio, large grassy area with playset, built-in BBQ and a pool and spa with a waterslide. Downstairs laundry room with sink and extra storage. Amazing location just minutes from the freeway and a short drive to Castaic Lake. No HOA, no mello Roos!!
- Type:
- Manufactured/Mobile Home
- Sq.Ft.:
- 1,248
- Status:
- Active
- Beds:
- 2
- Year built:
- 1980
- Baths:
- 2.00
- MLS#:
- SR24097377
ADDITIONAL INFORMATION
PRIVATE GATED COMMUNITY LOCATED IN THE LAKEHILLS ESTATES OF CASTAIC. THIS BRIGHT OPEN FLOOR PLAN OFFERS A PRIMARY BEDROOM WITH A SPACIOUS BATHROOM. THE SECOND BEDROOM IS SPACIOUS THAT CONNECTS TO THE SECOND BATHROOM. LAUNDRY AREA. THE FORMAL LIVING ROOM OFFERS LOTS OF LIGHT AND LAMINATED WOOD FLOORING THROUGHOUT THE HOUSE. THE KITCHEN OFFERS LOTS OF CABINETS. THE INTERIOR HAS BEEN FRESHLY PAINTED. THE SIDE PORCH IS PRIVATE. THE HOME OFFERS STORAGE AREAS IN THE REAR OF THE HOME AND AN OUTDOOR SINK FOR CONVENIENCE. THE COMMUNITY HAS A CLUBHOUSE, POOL AREA WITH A SPA GYM AND COMMUNITY LAUNDRY. MUST SEE!
- Type:
- Single Family
- Sq.Ft.:
- 2,052
- Status:
- Active
- Beds:
- 4
- Lot size:
- 0.13 Acres
- Year built:
- 2003
- Baths:
- 3.00
- MLS#:
- 24391641
ADDITIONAL INFORMATION
Welcome to 28223 Springvale! Nestled in the heart of Castaic's desirable Hasley Hills, this charming home built in 2003 offers a perfect blend of comfort, convenience, and style. With an inviting ambiance and thoughtful design, this residence boasts numerous desirable features. Upon entry, you are greeted by a spacious interior adorned with 4 bedrooms. Upstairs, you'll find 2 full bathrooms, while a convenient half bath is located downstairs, providing ample accommodation for family and guests. The heart of this home lies in its expansive kitchen, complete with tile countertops, a large island, and a kitchenette area overlooking the backyard oasis. Perfect for gatherings and culinary adventures, this space seamlessly transitions into the adjoining living and family rooms, creating a harmonious flow throughout. Step outside to discover the vast pool-sized backyard, featuring stamped concrete for easy maintenance and endless possibilities for outdoor entertainment and relaxation. Additional highlights include custom cabinets and extra shelves in the fourth bedroom, currently utilized as an office, as well as a conveniently located laundry room upstairs for added convenience. Located just moments away from Valencia trails, Santa Clarita Valley Equestrian Center, Castaic Lake, and Castaic Sports Complex, this home offers easy access to a plethora of recreational activities and amenities. With a low HOA fee of just $99 and NO Mello Roos. Updates include: Fresh Paint: Enjoy a revitalized interior with new paint throughout the home. New Floors: Experience elegance underfoot with new floors extending throughout, with extra flooring available for replacements. New Backyard Shed: A new addition for added storage convenience. Pergola Addition: Enhance outdoor living with a new pergola for shade and style. Refreshed Backyard: The backyard's stamped concrete paint has been renewed for a vibrant look. Landscaping Transformation: Two large front yard trees were removed and replaced with new landscaping for enhanced curb appeal. Recessed Lighting: Illuminate your living spaces with added recessed lights in the living room area. Open Concept Living: Enjoy a more spacious feel with the removal of a wall in the living room area. Master Bedroom Upgrade: A new closet door enhances functionality and style in the master bedroom. Baseboard Enhancements: Six-inch baseboards have been installed throughout the house for a polished finish. Outdoor Lighting: Outdoor wall scones have been added next to the garage door for increased visibility and security. Appliance Update: Enjoy the convenience and efficiency of new appliances in the kitchen. Modern Fireplace: Contemporary LED electric fireplaces grace the living room and master bedroom walls, adding ambiance and warmth. Cabinet Transformations: Kitchen and bathroom cabinets have been repainted from brown to sleek dark gray for a modern look. Staircase Makeover: The staircase railing has been painted in stylish two-tone gray and white to complement the kitchen cabinets.Outdoor Water Feature: A charming outdoor water fountain is included with the house, perfect for relaxation and ambiance in the garden. LED Lights can change colors in the kitchen cabinets, as well as new lighting under the cabinets. The fixtures have been updated, an added ring camera, sprinkler system, and door handles have been refreshed as well & much more.
- Type:
- Single Family
- Sq.Ft.:
- 2,846
- Status:
- Active
- Beds:
- 4
- Lot size:
- 0.15 Acres
- Year built:
- 2000
- Baths:
- 3.00
- MLS#:
- SR24094563
ADDITIONAL INFORMATION
This CC Ranch home is on a small, almost level street, with 4 spacious bedrooms and 3 full baths. The covered patio leads to a landscaped yard with views down the valley. Storm shutters and additional security measures are included! Entry via front door leads to a Living room/dining area but the large family room open to the kitchen is really a wonderful treat. Fireplace in the family room and large island in the kitchen compliment the social areas. Via the stairwell, you enter the upstairs living area in a loft configuration with 3 bedrooms and a main bedroom with fireplace too! Walk in closets and double sinks in both upstairs bedrooms and bath.Laundery room is upstairs.
- Type:
- Single Family
- Sq.Ft.:
- 1,204
- Status:
- Active
- Beds:
- 2
- Lot size:
- 0.12 Acres
- Year built:
- 1984
- Baths:
- 2.00
- MLS#:
- SR24093948
ADDITIONAL INFORMATION
Hey there! I totally get the frustration with high HOA fees and hefty down payment requirements for townhomes and condos in today’s real estate market, here is alternative that will not last! Nestled in the charming area of Castaic, this delightful detached single-story 2-bedroom home is ready for its new owners. With recent upgrades including a newer roof (2018), windows (2019), AC (2011), copper plumbing (2018), and stunning quartz counters in the kitchen and primary bathroom (December 2023), this home offers modern comfort and style. The stainless steel stove and refrigerator are included, making it easy for buyers to envision themselves in this inviting space. Inside, the home features tile flooring throughout, and the 2-car garage provides convenient direct access. Situated on a well-maintained street with a private easy to maintain wrapround yard, the property enjoys a prime location just minutes from Valencia Town Center, offering the perfect blend of country living and urban convenience. Additionally, residents will appreciate the proximity to a wonderful community park. It's worth noting that this is a manufactured home on a raised permanent foundation with septic, and there are no HOA or Mello Roos taxes, making this an affordable and attractive option for potential buyers seeking a detached home.
$599,000
30257 Trellis Road Castaic, CA 91384
- Type:
- Single Family
- Sq.Ft.:
- 1,360
- Status:
- Active
- Beds:
- 3
- Lot size:
- 0.13 Acres
- Year built:
- 1989
- Baths:
- 2.00
- MLS#:
- SR24094254
ADDITIONAL INFORMATION
Come see the stars...Welcome to a home where you can star gaze from your own front yard. This single-family residence is one of the best priced homes in the Santa Clarita Valley, nestled within the quaint community of Val Verde. Find peace of mind in this quiet enclave surrounded by green hills, adjacent to Castaic, with easy access to the 126 and 5 freeways, and local schools. This home offers a great floor plan with a spacious kitchen and pantry, separate dining area that is open to a nice-sized family room with brick fireplace. Off of the kitchen, you will find an indoor laundry area that fits a full-size washer and dryer. Three bedrooms can be found down the hall, off of the main living area. Two secondary bedrooms and guest bathroom with shower/tub, and a larger Primary bedroom with ensuite bathroom. Windows throughout the house allow for natural light to flow through the home. There is a glass slider off of the dining room, leading to a covered, concrete patio and backyard where you can enjoy a summer evening outside, have a morning coffee, or tend to a home-grown garden. The entire property is fenced, with a lovely front yard, beautiful rose bushes and newly planted palms. The two-car garage and driveway allow for ample parking, including recreational vehicles. The community of Val Verde offers a recreation center with pool and locally owned corner store.
$996,000
31183 Cherry Drive Castaic, CA 91384
- Type:
- Single Family
- Sq.Ft.:
- 2,650
- Status:
- Active
- Beds:
- 4
- Lot size:
- 0.52 Acres
- Year built:
- 2002
- Baths:
- 3.00
- MLS#:
- 24387647
ADDITIONAL INFORMATION
Calling all Castaic buyers and agents! Get ready to be blown away by this exceptional home that checks all the boxes and then some! This isn't just a house, it's a masterpiecea meticulously upgraded and updated showplace that's bursting with curb appeal and charm. It's priced below market for a quick sale.Step into the backyard, and you'll feel like you've entered your own private oasis. It's an entertainer's dream come true, featuring a sprawling covered patio where you can host unforgettable gatherings. But the real showstopper? Those breathtaking views that stretch as far as the eye can see, all enjoyed from the incredible custom decking.Nestled in the highly sought-after Lake View Estates neighborhood just minutes from the Castaic Lagoon, this gem exudes pride of ownership at every turn. As you explore inside, you'll be greeted by a home that's not only move-in ready but also radiates elegance and sophistication. Picture-perfect floors, recessed lighting, and an outstanding open floor plan create an ambiance that's both inviting and impressive.Prepare to be wowed by the chef's kitchen, boasting a stunning quartz center island, top-of-the-line stainless steel appliances and an abundance of storage spaceperfect for unleashing your inner culinary genius. And when it's time to unwind, the fabulous family room with a cozy fireplace and the elegant living room offer the ideal retreats.With four bedrooms and three baths, including a marvelous main bedroom suite complete with a luxurious bath, this home effortlessly combines comfort and luxury. Plus, with room sizes that are as terrific as they come, there's no shortage of space to spread out and relax.But the perks don't end there. RV parking ensures that all your outdoor adventures are covered (or it provides the ideal play space for kids), while the excellent location puts you close to everything Castaic has to offer, like local restaurants, new schools, and more.If you're in the market for a sensational Castaic home with an incredible backyard and unbeatable amenities, look no further. This is the one you've been waiting fora true embodiment of Castaic living at its finest. Don't just take our word for itschedule a showing today and experience the magic for yourself! Trust us, you won't want to miss out on this once-in-a-lifetime opportunity!


Castaic Real Estate
The median home value in Castaic, CA is $538,600. This is lower than the county median home value of $607,000. The national median home value is $219,700. The average price of homes sold in Castaic, CA is $538,600. Approximately 80.89% of Castaic homes are owned, compared to 17.16% rented, while 1.96% are vacant. Castaic real estate listings include condos, townhomes, and single family homes for sale. Commercial properties are also available. If you see a property you’re interested in, contact a Castaic real estate agent to arrange a tour today!
Castaic, California 91384 has a population of 19,299. Castaic 91384 is more family-centric than the surrounding county with 43.4% of the households containing married families with children. The county average for households married with children is 32.35%.
The median household income in Castaic, California 91384 is $109,717. The median household income for the surrounding county is $61,015 compared to the national median of $57,652. The median age of people living in Castaic 91384 is 36.7 years.
Castaic Weather
The average high temperature in July is 93.8 degrees, with an average low temperature in January of 44 degrees. The average rainfall is approximately 16.2 inches per year, with 0 inches of snow per year.
