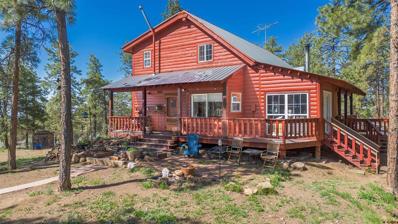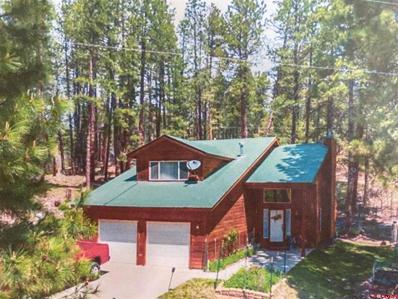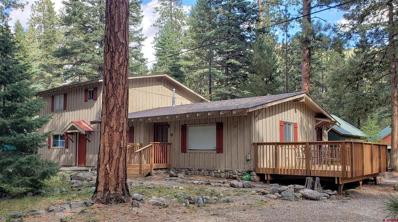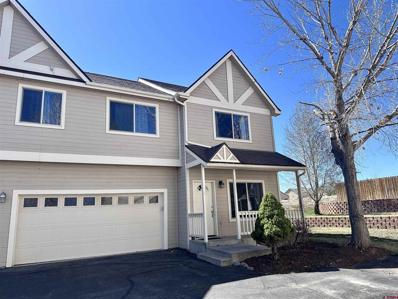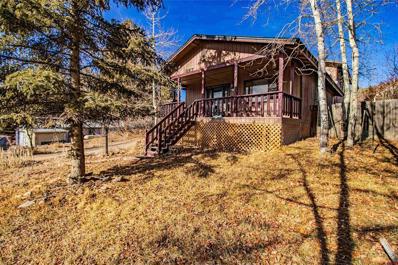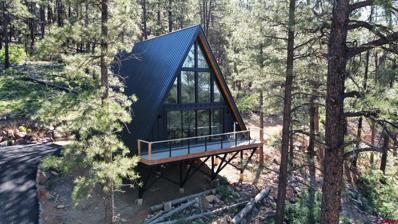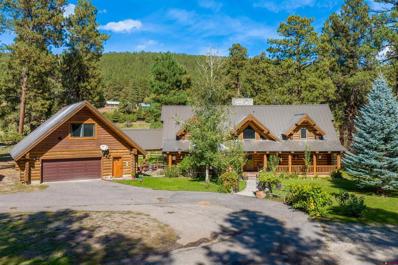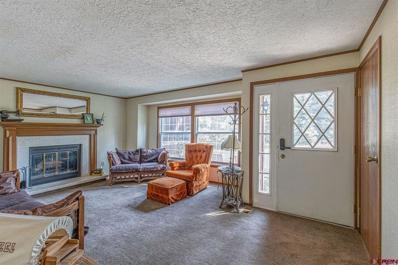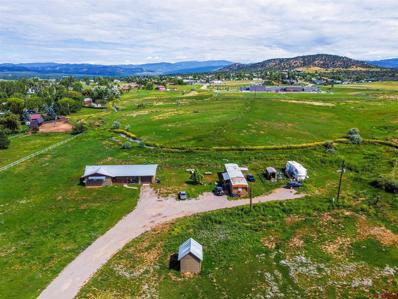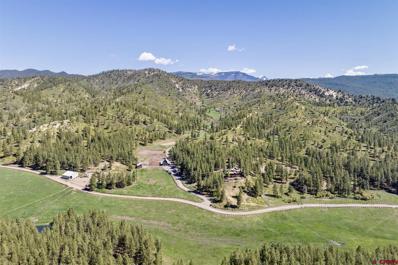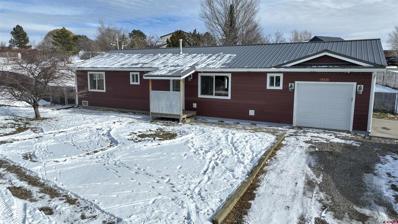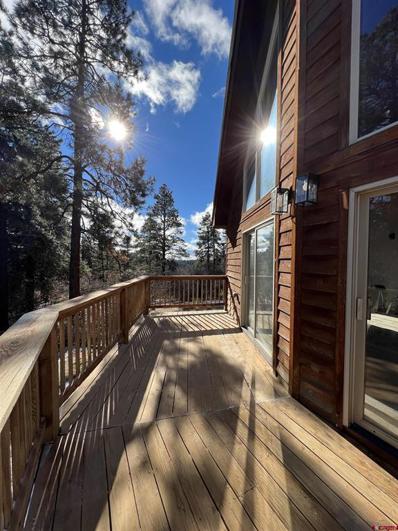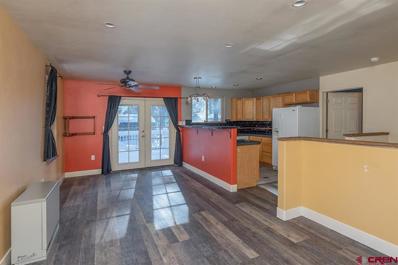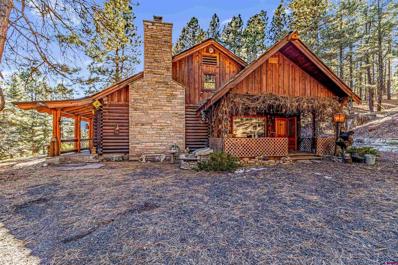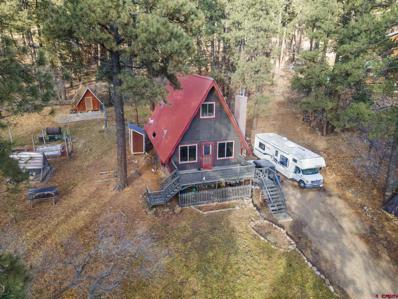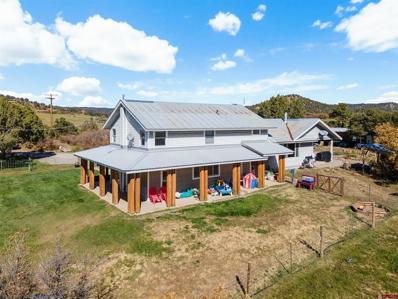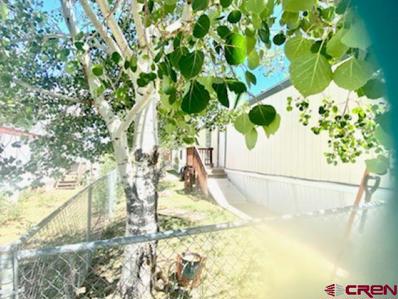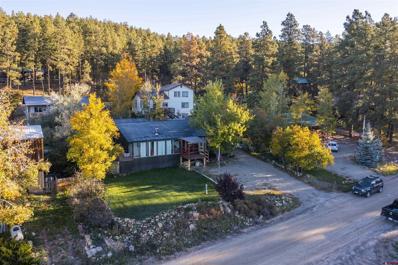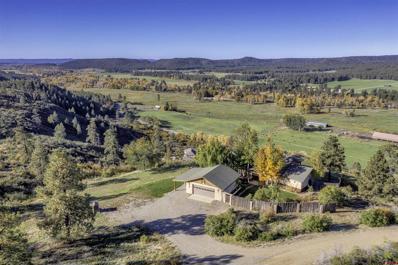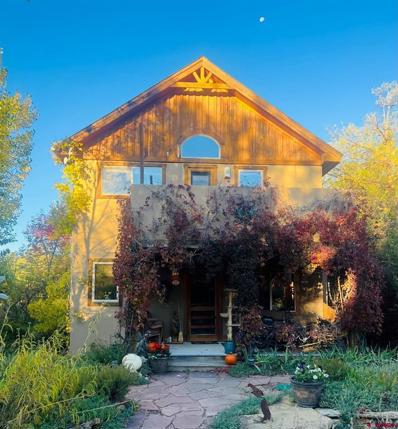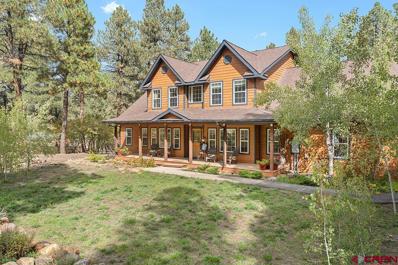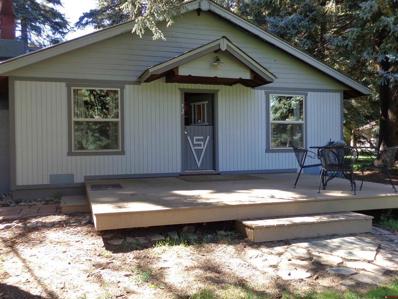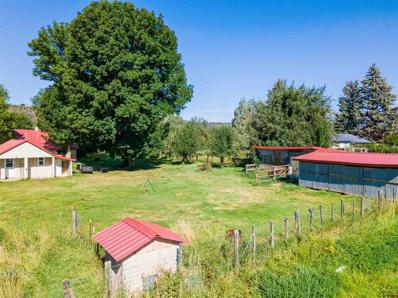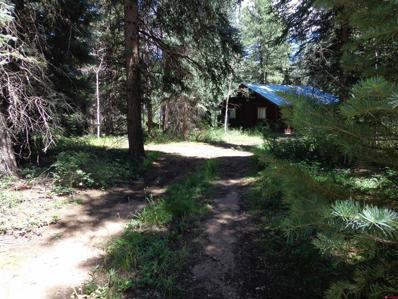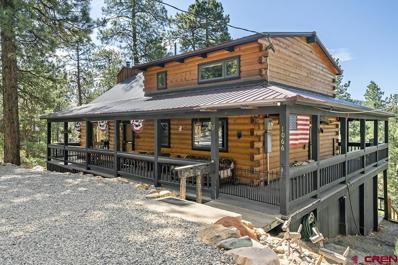Bayfield CO Homes for Sale
$745,000
508 Bellflower Bayfield, CO 81122
- Type:
- Single Family
- Sq.Ft.:
- n/a
- Status:
- Active
- Beds:
- 4
- Lot size:
- 10 Acres
- Year built:
- 1997
- Baths:
- 2.00
- MLS#:
- 811806
- Subdivision:
- Other
ADDITIONAL INFORMATION
When we say this a serene hideaway, with an easy commute to Bayfield or Durango; we mean it. Bellflower road is a well maintained road, giving you a place to call home on 10 acres horse set up, green house, chicken coop, and wonderful home already in place! This gem was under contract, and fell out and available now. The price increase is due to adding a FOUR bedroom septic system BRAND new for you to enjoy for many many years to come, although it wasn't necessary seller felt like this is key if your dreams including expanding the home. The natural wood of the home, with the large vaulted ceiling, with exposed beams, with the fireplace roaring, makes for your perfect winter haven. The ample amount of deck space, and outdoor space the perfect summer haven as well! And donât worry about stoking the fire all night for heat in the winter because the Vermont casting is highly efficient and if it ever dips below your optimal temperature, there is central heating that will kick on once set to your preferred temperature. With four bedrooms, two full baths, and an in-suite office in the primary bedroom that could easily double as your dream walk-in closet. Picture this: having your guest waking up in the upstairs bedroom and stepping out onto their own private balcony deck, or hosting the ultimate BBQ on the massive main-level deck. Horse lovers, get this: the property boasts a top-notch setup with a large fenced area, shelter with hay storage, and a fully enclosed feed room. Where the hen house and greenhouse is, used to be a grated and already flat area for a riding arena. Plus, there's no shortage of spacious sheds for all your storage needs. Our seller's top pick? Hiking over to the driveway on the other side of the property. It's the perfect spot for a second build, with a roughed-in route already in place. It's common around here to have multiple homes on a property, and this spot's ripe for it. You also can irrigate up to 1 acre through your well permit. So, if you're about that balanceâwhere tranquility meets convenience, where the natural beauty of Bayfield meets the cultural heartbeat of Durangoâthis is it. Your slice of Colorado heaven, where every day feels like a retreat from the hustle without ever being too far from the action. Last tid bit - this home isn't ALL log, so lucky for you all that chinking and maintenance is minimal as it is a stick built home, with half cut logs for the siding. This is HUGE for efficiency and maintenance. But gives you that "cabin" feel.
$564,900
247 Mesa Bayfield, CO 81122
- Type:
- Single Family
- Sq.Ft.:
- n/a
- Status:
- Active
- Beds:
- 3
- Lot size:
- 1.08 Acres
- Year built:
- 2002
- Baths:
- 3.00
- MLS#:
- 811559
- Subdivision:
- Forest Lakes
ADDITIONAL INFORMATION
This is a very well maintained and updated home on 1 acre in Forest Lakes. It has easy access and is close to the entrance. The home has beautiful laminate wood floors, quartz countertops with stainless steel appliances in the kitchen and granite countertops in the bathrooms. You will enjoy an amazing covered back deck great for outdoor entertaining and taking life easy. The main level is open and sunny, with a gas fireplace in the living room and many windows for natural light. Upstairs you will find a large primary suite, with an en-suite bathroom and two large closets and two additional large bedrooms. The over-sized 2 car garage gives plenty of room for tools, toys and vehicles. The 12'x16' shed is included. The elevated flower beds and several fruit trees will offer gardening enjoyment
- Type:
- Single Family
- Sq.Ft.:
- n/a
- Status:
- Active
- Beds:
- 4
- Lot size:
- 0.35 Acres
- Year built:
- 1964
- Baths:
- 2.00
- MLS#:
- 811032
- Subdivision:
- Happy Scenes
ADDITIONAL INFORMATION
Turn Key, fantastic, year-around home and current in use as a vacation rental. This large home is located in the Vallecito Lake area - close to the lake and National Forest access. Ride your toys from the house! This home sits in a stunning location tucked in a true Colorado spot with towering pines and snow-capped peaks all around. Minutes to endless hunting, fishing, hiking, biking, snow-mobiling, ORV fun, kayaking, swimming, wake surfing, jeeping and the list goes on. This family home is spacious with two large living areas boasting a fireplace in one and a wood stove in the other, 4 bedrooms, 2 baths and all sitting on a stunning lot. New flooring, bath remodel and more. Clean, light and bright. Great outdoor space and ample wood storage in two storage sheds. Plenty of room to park toys and boats. Vaca Rental numbers available soon. Plenty of room to add a garage and this home could be a family legacy. Hike into millions of acres of National Forest.
- Type:
- Townhouse
- Sq.Ft.:
- n/a
- Status:
- Active
- Beds:
- 3
- Lot size:
- 0.05 Acres
- Year built:
- 2005
- Baths:
- 3.00
- MLS#:
- 810750
- Subdivision:
- Sunrise Villa Th
ADDITIONAL INFORMATION
This Sunrise Villas Townhome is a must see for the in-town Bayfield area! This corner unit has great sun exposure on the west side for wonderful sunsets, with the HOA green space set adjacent in the back yard. The west side patio allows for plenty of space for entertaining and outdoor activity. Inside, you will find an open concept living room, dining, and kitchen concept; perfect for keeping an eye on things while you're cooking. There is a guest bathroom on the main floor as well as an oversized heated two car garage. All three bedrooms are upstairs, allowing for a separation of space and privacy. The primary bedroom has multiple closets, including a walk-in with an organizer. A unique feature of the primary bedroom is the split room concept that can accommodate for many uses such as a home office, additional sitting area, or workout space. The 2 remaining bedrooms share a double vanity bathroom, with each have their own sinks in an separate, closed door space. These townhomes are located close to the downtown area and all the amenities and events Bayfield has to offer. The HOA is $165 monthly with an additional $175 yearly for the master association. Check out our virtual tour today!
$375,000
267 Meadowbrook Bayfield, CO 81122
- Type:
- Single Family
- Sq.Ft.:
- n/a
- Status:
- Active
- Beds:
- 3
- Lot size:
- 0.32 Acres
- Year built:
- 1979
- Baths:
- 3.00
- MLS#:
- 809978
- Subdivision:
- Forest Lakes
ADDITIONAL INFORMATION
Located in the "Meadows" area of Forest Lakes this home is close to CR. 501 and is accessed by relatively flat roads. The large covered front porch offers plenty of room for relaxing or hosting rain or shine. Just inside the front porch is a full kitchen and living room with gas stove for heat and ambiance. This home has a walk-in laundry/storage room, the washer and dryer are included. In the back of the home is a large second living/game room with a full bath. While off of the back of the game room is also a covered porch that leads to the healthy sized 2 car detached garage with electricity. The primary suite is above, with walk-in closets, a massive bathroom, and with windows looking in all directions providing lots of natural light. A covered patio off of the primary bedroom is a perfect place to enjoy a thunderstorm or enjoy a few quiet moments in the morning. Nestled right off of the back covered porch is a cozy nook with retaining walls and mature fruit trees with a perfect place for a fire pit. This home sits on 1.5 lots for extra elbow room and privacy. Just a short walk down the street sits a playground, connected to over 70 acres of metro district land for open space and exploring. Also nearby is Lake Simpatico, great for exploring, or beating the heat on the water in the summertime. Seller has 2.99% assumable mortgage (rate may vary depending how a borrower qualifies), for more details contact broker, buyer to verify details.
$525,000
120 Fawn Bayfield, CO 81122
- Type:
- Single Family
- Sq.Ft.:
- n/a
- Status:
- Active
- Beds:
- 2
- Lot size:
- 1 Acres
- Year built:
- 2023
- Baths:
- 1.00
- MLS#:
- 808948
- Subdivision:
- Forest Lakes
ADDITIONAL INFORMATION
Welcome to this architectural gem, an exquisite blend of contemporary design and modern sophistication. Nestled in the heart of Bayfield, Co. this A-Frame residence is a perfect escape for those seeking a harmonious balance of luxury, comfort, and nature. Design and Interiors: Step inside and be captivated by the expansive southern-facing windows that flood the interiors with abundant natural light, magnifying the home's spaciousness and inviting the outside in. Every detail in this home has been thoughtfully executed, from the sleek lines and cutting-edge fixtures to the minimalist color palette that complements the breathtaking surroundings. The open concept layout seamlessly integrates the living, dining, and kitchen spaces, creating an airy and welcoming environment for both entertaining and relaxation. Exteriors and Views: The exterior boasts a grand deck that provides an unobstructed panorama of the Pine River Valley. Whether you're sipping your morning coffee or hosting an evening soirée, the sweeping valley views will serve as a serene backdrop, evoking a sense of tranquility and wonder at every glance. Efficiency and Sustainability: Constructed with meticulous attention to efficiency, this home's build is not only aesthetically appealing but also environmentally conscious. Benefit from reduced energy bills and a smaller carbon footprint, thanks to state-of-the-art insulation, energy-efficient appliances, and sustainable materials. This residence is not just a home; it's a testament to modern building practices that prioritize both form and function. Investment Opportunity: For the savvy investor, this home presents a massive upside with its VRBO potential. Its picturesque location, unique design, and luxurious amenities make it a sought-after destination for vacationers year-round. Whether in the height of summer or the serene snowfall of winter, guests are sure to be enchanted by all this home has to offer. This is not merely a house; it's a lifestyle offering. A sanctuary for those who appreciate the finer things in life, combined with the raw beauty of Bayfield's Pine River Valley. Don't miss the opportunity to own a piece of Colorado's best-kept secret.
$1,485,000
7175 County Road 501 Bayfield, CO 81122
- Type:
- Single Family
- Sq.Ft.:
- n/a
- Status:
- Active
- Beds:
- 3
- Lot size:
- 11 Acres
- Year built:
- 2001
- Baths:
- 4.00
- MLS#:
- 808590
- Subdivision:
- None
ADDITIONAL INFORMATION
Idyllic horse lovers property! This custom log home is the perfect blend of luxury, comfort and equestrian bliss. The home has three spacious bedrooms each with their own bathroom and walk-in closet. Beautiful chef's kitchen with granite countertops, top of the line stainless steel appliances, wine fridge and spacious breakfast nook. The living area has an impressive river rock fireplace, large windows for tons of natural light that allows you to take in the serene surrounding and a great view of the pond. Tongue and groove ceiling, beautiful wood and tile floors, heated two-car detached garage with a cute studio above perfect for guest overflow or rental. The equestrian amenities are equally remarkable with a four bay carport, two stall custom barn with ample storage, three loafing sheds, hay shed, ten acres of irrigation. A true horse-lovers paradise.
$465,000
425 Trust Bayfield, CO 81122
- Type:
- Manufactured Home
- Sq.Ft.:
- n/a
- Status:
- Active
- Beds:
- 3
- Lot size:
- 0.91 Acres
- Year built:
- 1987
- Baths:
- 2.00
- MLS#:
- 808313
- Subdivision:
- Happy Scenes
ADDITIONAL INFORMATION
Super Cozy 3 bed/2 bath home just north of Vallecito Lake. This home offers exceptional comfort, while combining a beautiful vintage appeal, and a relaxing atmosphere. This home has two family rooms, one small at the entry to the house. Another large great room adjacent to the kitchen. Each contain a Fireplace. This retreat provides three bedrooms, with the primary bedroom having an adjacent bathroom with Shower. The two additional bedrooms offer plenty of space with comfortable window seating to relax and enjoy the wildlife. In addition, you will find a guest bathroom complete with tub and shower. A beautiful kitchen with solid oak cabinetry and new flooring. As you pass through the kitchen you will enter a spacious Family Room, with high ceilings, a beautiful stone chimney with woodburning fireplace, and new paint. If more space is desired, continue upstairs where you'll find a loft above the attached two car garage which offers a beautiful space that can be used as additional sleeping quarters, a large office, game room, or find yourself creating the space youâve always wished for. Perfect to raise a family, enjoy as a 2nd home, or generate extra income as a short-term rental opportunity. If itâs outdoor space you're after, this home sits on nearly one acre of flat land with one portion heavily forested, and the other is clear and open. It would provide the new owner with plenty of opportunity to expand or build a workshop. However, the attached garage is quite large. Some additional features include an outside wooden playground, and large bonfire pit. The home has updated and newly installed septic at the end of 2022, and new insulation installed in the crawlspace. under the flooring. Come and see all the wonderful things this home has to offer.
- Type:
- Single Family
- Sq.Ft.:
- n/a
- Status:
- Active
- Beds:
- 3
- Lot size:
- 2.85 Acres
- Year built:
- 1969
- Baths:
- 1.00
- MLS#:
- 807348
- Subdivision:
- Other
ADDITIONAL INFORMATION
Looking for a property that has it all? Well look no further - plenty of opportunity awaits: use as an investment property, remodel, or start new with the build of your dreams. This one of a kind property has it all: a home, mobile home, RV pad, acreage, and water running through the property with no HOA and no covenants. This 3 acre property is located on Highway 160 Frontage Road, allowing for year-round easy access. Enjoy the best of both worlds, beautiful views and only 1 minute from Bayfield Marketplace and 25 minutes to Durango. This 3 bedroom, 2 bathroom (1 full and 3/4 bath) ranch style home was built in 1969 and includes range/oven, refrigerator, and 3 year old furnace. Let's not stop there! The mobile home also is a 3 bedroom, 2 bathroom (1 full and 1/2 bath) with a washer/ dryer, refrigerator and range/oven. Donât forget about the gravel RV pad that has both water and electricity hook ups.
$17,695,000
2500 County Road 505 Bayfield, CO 81122
- Type:
- Single Family
- Sq.Ft.:
- n/a
- Status:
- Active
- Beds:
- 7
- Lot size:
- 779 Acres
- Year built:
- 1999
- Baths:
- 8.00
- MLS#:
- 805181
- Subdivision:
- None
ADDITIONAL INFORMATION
Pine Ridge Ranch is a truly remarkable piece of property! With its vast area of 1,379 acres, serene privacy, breathtaking views, and unparalleled access to nature's beauty, it is a working ranch paradise. The ranch comprises 779 acres that are deeded and span seven separate parcels, while an additional 600 acres of leased state land completes the property. The ranch features various improvements that include a 5,340 square foot primary residence that has undergone recent renovations, an 1,853 square foot guest house, a 2,358 square foot caretaker residence, a 8-stall horse barn with a heated bathroom and tack room, multiple paddocks and corrals, outdoor arena and round pens, a 2-bay equipment/workshop, a 60x60 steel haybarn, and multiple loafing sheds. With meadows, ponds, woodlands, and mountainside parks all in one place, it provides a beautiful and varied landscape to explore. Additionally, there's abundant wild game including large resident herds of elk, mule deer, black bear, mountain lion, lynx, bobcat, coyote, red tail hawks, eagles, wild turkey, ducks, and a host of other sporting birds. The private access to this retreat is unrivaled by its network of horseback riding and ATV trails crisscrossing the terrain, making the entire property easily accessible. This extensive network of trails offers endless opportunities for adventure and exploration. The primary residence is surrounded by an expansive and well-manicured landscape with automatic sprinkler systems, drip irrigation, river rock walls, gardens, flagstone walkways, and patios. The extensive covered outdoor living area with an outdoor wood-burning river rock fireplace and multiple patio heaters is perfect for year-round entertainment. As you step inside, the impressive log foyer with high ceilings sets the tone for the rest of the house. The private master suite features a cozy den with a fireplace, spacious bathroom with dual vanityâs, soaking tub, shower, two walk-in closets, and has a private deck with a hot tub. The great room boasts floor-to-ceiling windows with stunning views, large stone wood burning fireplace and multiple seating areas perfect for entertaining guests. The gourmet kitchen is a true masterpiece, designed to be the heart of the home and the perfect gathering spot for family and friends. Equipped with top-of-the-line Sub Zero appliances, professional Thermador gas range, double oven, expansive granite counters with double stainless sink and adjacent butler's pantry, complete with a prep sink, dishwasher, laundry chute, and a dumbwaiter that leads to the garage level. The main level also features a spacious guest bedroom and office with built in shelving and its own private deck. The lower level is dedicated to entertainment, offering a family room with a full-service bar, billiards, and a large wine cellar. The nearby guest house is a two-level structure that exudes charm and character. The lower level comprises a spacious kitchen, living room, dining room, two bathrooms, and a cozy bedroom. The upper level features an open bunkroom with comfortable sleeping accommodations for up to ten people. The house features wide knotty pine and Saltillo floors that add to its rustic charm, while the river rock fireplace, generous use of peeled logs, and tongue and groove aspen ceiling create a warm and inviting atmosphere. The recently remodeled caretaker residence was thoughtfully designed and consists of three bedrooms with three bathrooms and has all the modern amenities needed. It has its own access road off CR 505 and is located just south of the main entrance to Pine Ridge Ranch, allowing for maximum privacy while still being connected to the property. The location of Pine Ridge Ranch allows easy access to downtown Bayfield, just 10 minutes away, and less than 30 minutes from historic downtown Durango where you will also find shops, galleries, museums, fine dining options, and attractions.
$409,000
915 N Cedar Bayfield, CO 81122
- Type:
- Single Family
- Sq.Ft.:
- n/a
- Status:
- Active
- Beds:
- 3
- Lot size:
- 0.5 Acres
- Year built:
- 1994
- Baths:
- 2.00
- MLS#:
- 800082
- Subdivision:
- Cedar Hills
ADDITIONAL INFORMATION
Wonderful, well cared for home in one of Bayfield's best neighborhoods on a half-acre, corner lot. The Owners have been pampering it with constant upgrades that include newer siding, HVAC (with AC), windows, on demand hot water, fencing, heated garage and more. There are custom touches throughout that include archways and shelves. The kitchen shines with drop down lighting, unique cabinetry that has custom molding, and there is an open archway pantry that gives you plenty of extra room. The bathrooms have been recently remodeled and look amazing! A large laundry room provides plenty of space for storage, and anything that doesnât fit inside the home can be placed in the huge 12x24 foot storage container that is included. Enjoy your afternoons and evenings barbequing on the back deck under the Pergola shade. Landscaping helps complete the property with drip irrigation, and there is even a separate side yard for your dogs with a custom-built doghouse. Radon mitigation is already in place. It's close to all the schools, shopping and you can be on the highway in minutes for a Durango commute. This home is not a fixer upper like most in its price range. Itâs move in ready right now!
$569,875
8901 Cr 502 Bayfield, CO 81122
- Type:
- Single Family
- Sq.Ft.:
- n/a
- Status:
- Active
- Beds:
- 3
- Lot size:
- 10 Acres
- Year built:
- 2002
- Baths:
- 2.00
- MLS#:
- 800077
- Subdivision:
- Bell Flower
ADDITIONAL INFORMATION
Are you ready to call this lovely country home with a park-like setting and 10 fantastic rural acres bordering over 150 acres of BLM land your own? Prepare for the unexpected! From the moment you turn off the county road onto the sweeping driveway, you can't help but relax, as you take in the beautiful surroundings, parklike setting, and fenced garden area. The bold front prow welcomes you home, trimmed out with a spacious front deck and newly constructed back (front) entry deck. Once inside, the easy floor plan provides terrific entertaining opportunities that will naturally invite both indoor and outdoor living. The countless updates are everywhere - from the new flooring thoughout to the lighting & fan fixtures and remodeled bathrooms - not to be outdone by the newly installed furnace and central a/c! The open kitchen/dining area extends to the living room / great room on the main floor, which is completed by two bedrooms, bathroom, and laundry room, and the upstairs area is dedicated to the master suite with walk-in closet and full bath. Schedule your showing today!
$359,999
386 Forest Lakes Bayfield, CO 81122
- Type:
- Single Family
- Sq.Ft.:
- n/a
- Status:
- Active
- Beds:
- 3
- Lot size:
- 0.23 Acres
- Year built:
- 2006
- Baths:
- 2.00
- MLS#:
- 799926
- Subdivision:
- Forest Lakes
ADDITIONAL INFORMATION
Cozy split level in Forest Lakes close to the entrance nestled in the pines. This well maintained home has updated floors as well as custom stone on the landing, window sills and in the bathrooms. The open floor plan upstairs with the big back deck keeps the home light and inviting. Large owners bath has a big soaking tub and extra closet for storage. Forest Lakes has trails for hiking, the lake for fishing and parks for playing. Showings will start Monday 12/12.
$667,000
12137 Cr 501 Bayfield, CO 81122
- Type:
- Single Family
- Sq.Ft.:
- n/a
- Status:
- Active
- Beds:
- 3
- Lot size:
- 3.93 Acres
- Year built:
- 1960
- Baths:
- 3.00
- MLS#:
- 799868
- Subdivision:
- None
ADDITIONAL INFORMATION
âEscondite de Pinoâ This is the ultimate Colorado Rocky Mountain retreat! Rustic cabin feel and privacy without sacrificing comfort and convenience. Only 3 minutes from Vallecito Lake, known for world-class fishing and water sports. This home is situated on 4 acres of lush forest. Cabin is accented with a stacked stone fireplace and 2 covered decks and boasts tongue-and-groove walls/ceilings and wood beams throughout. The stained glass front door leads to the living room. The kitchen features dual ovens, an electric cooktop, a dishwasher, and a pantry. The entry from the second deck leads to the den/game room. This massive room features a custom wood-burning stove. Home features 3 bedrooms and 2.5 bathrooms. All bedrooms have dual custom-built wooden closets with built-in storage. The laundry area features an additional pantry. This cabin has a water softener, electric baseboard heaters, and a newer water heater. Garage #1 is a one-car finished garage with a large workshop and an easily accessible attic. Garage #2 is a 3-car shop with a loft and a root cellar. Attached to the garages are covered wood and tractor storage areas. Covered RV parking with electric hookups. The property features an updated well, a water feature, plugs for Christmas lighting, a shed, an outhouse, a fenced front yard, and much more! Possible 2nd building site. Home is currently a very active short-term rental, seller is willing to transfer bookings to buyer. Shop and garage could be converted into additional rentals, and RV space could be rented out for additional income. Kubota could be included in the sale. Most furnishings are negotiable.
$389,000
51 Forest Lakes Bayfield, CO 81122
- Type:
- Single Family
- Sq.Ft.:
- n/a
- Status:
- Active
- Beds:
- 2
- Lot size:
- 1 Acres
- Year built:
- 1977
- Baths:
- 3.00
- MLS#:
- 799637
- Subdivision:
- Forest Lakes
ADDITIONAL INFORMATION
A-FRAME HOME WITH RV PARKING AND 1 ACRE FLAT WOODED LAND. Approximately 30 minutes from Durango, Colorado in scenic Forest Lakes. Home has 3 Levels with an attached 1 car garage (garage formerly used as a workshop and has 220 electric). The property & home are south facing with a large deck entering the main level (so snow melts quickly), surrounded by pine trees and gambol oaks for shade and privacy - You enter the main floor/living room from the deck. The 2 main bedrooms are located upstairs. The lower level has a living area with Murphy bed, bathroom and entrance to the garage. There is no HOA but there is a Metro district that charges $100.00 per month which covers water, sewer, trash, road snow plowing, road maintenance and general common area grounds keeping. Additional features: -Large, flat driveway with ample parking for company or vehicles. -A-frame roof sheds snow well by design. -Primo location on one of the main entrances/exit roads for the neighborhood which means snow gets plowed relatively quickly. -2 decks front and back to enjoy Colorado weather and wildlife. -3 outside sheds (one mouse proofed and used for camping gear storage). -Enclosed, raised garden beds (with established strawberry bushes and 1 blackberry bush). -New Anderson window throughout entire house installed in 2021 with a 20 year warranty from manufacturer. -New carpet throughout home installed in early 2021. -Converted 1 upstairs bedroom to in-floor radiant heat and installed new wood flooring. -Upstairs bath new wood flooring. -New Steffes ETS electric heater in 2019. -Radon mitigation installed in 2019. -Exterior of home stained in 2020. -Fenced in backyard ( Planted this summer 2 grape vines, 2 heritage apple trees, 1 gooseberry bush, 3 raspberry bushes). -Horse shoe pit. -Chicken coup negotiable.
$699,000
578 Gem Bayfield, CO 81122
- Type:
- Single Family
- Sq.Ft.:
- n/a
- Status:
- Active
- Beds:
- 4
- Lot size:
- 7.5 Acres
- Year built:
- 1965
- Baths:
- 2.00
- MLS#:
- 799334
- Subdivision:
- None
ADDITIONAL INFORMATION
This is the epitome of a home to check all your boxes if you are looking for a farmhouse with acreage, horse set up, raised gardens, and great home! This property is located just a short distance down a private drive with a nice location to either go to Bayfield proper or Durango. The main home has an open floor plan with an updated kitchen, with plenty of storage space and a pull out pantry. Upstairs there is a large bathroom, with three spacious bedrooms and a great office space, and a nice new mudroom entry. ATTACHED is a full bedroom with its own laundry, kitchen, and spacious living room that would make a great ADU (previously used for) or currently used as a daycare. This space is large and a great option for additional living or offset with rental income/guest quarters. Youâll appreciate the large missionary ridge reclaimed pillars with concrete for a great covered cement patio. Fully fenced with plenty of space for everything this is an awesome property you do not want to miss, metal roof makes for low maintenance! The barn has an attached shop that is heated as well, and currently used for a home office/metal fabrication.
- Type:
- Manufactured Home
- Sq.Ft.:
- n/a
- Status:
- Active
- Beds:
- 3
- Lot size:
- 0.03 Acres
- Year built:
- 2004
- Baths:
- 2.00
- MLS#:
- 799198
- Subdivision:
- Other
ADDITIONAL INFORMATION
Investors this home can be rented. Affordable 3 bedroom and 2 full bath 2004 Mobile Home with fenced yard. Perfect for pets. This mobile comes mostly furnished and has modern kitchen appliances including washer and dryer. This home is ready to move into. Lot rent only $620 per month. Utilities extra and are billed through the park. Call today to see this home.
$389,999
611 San Moritz Bayfield, CO 81122
- Type:
- Single Family
- Sq.Ft.:
- n/a
- Status:
- Active
- Beds:
- 3
- Lot size:
- 0.21 Acres
- Year built:
- 1978
- Baths:
- 3.00
- MLS#:
- 798983
- Subdivision:
- Forest Lakes
ADDITIONAL INFORMATION
Adorable home in lower Forest Lakes close to both parks! This open home has tall front windows to let in all the light and bring the views right in. Updates over the last 3 years include an updated kitchen, 2 bathrooms, new floors throughout, a new front porch, landscaping and more... Multiple outdoor living spaces and a cozy sunroom create bonus spaces for all your projects. Established gardens are ready for veggies or more flowers. The home is a 3 bed, 2 bath with additional loving space and a bathroom in the converted garage.
- Type:
- Single Family
- Sq.Ft.:
- n/a
- Status:
- Active
- Beds:
- 3
- Lot size:
- 35 Acres
- Year built:
- 2003
- Baths:
- 3.00
- MLS#:
- 798883
- Subdivision:
- Beaver Creek Ranch
ADDITIONAL INFORMATION
Breathtaking, expansive scenery in all directions! This ridge top property offers views for miles through the Pine River Valley up to the La Plata Mountains. The privacy and views are virtually unparalleled, and the gated security opens onto maintained roads, affording easy, year-round access. The property is currently set up as a successful vacation rental, and also a second home for the owners. This 35-acre ranch is part of the Beaver Creek Ranch which has unencumbered, private access to 18,000 acres of San Juan National Forest. As you drive up to this 2591 square feet custom-built home with 3 bedrooms and 3 bathrooms, you will notice amazing views you are about to enjoy from this special parcel! Walk through the tall gate and aspen tree fence into the lush green front yard. The large 840 square feet, 2-car garage has a concrete painted floor, built-in shelving and a work bench, and attic space, is positioned to give maximum privacy to the front entry way of the home. The flag stone path flows to the slate tile entry that is covered and complete with porch swings. Walk into this home through the unique handmade doors with radon mitigation already installed. You will instantly be met by Southwestern charm. Pine vaulted tongue and groove ceilings surround you, as well as exposed wood tree beams. The large open living room complete with a wood burning stove and many large windows allow you take in the incredible mountain views. The formal dining room is connected to the living space and is a great setting for family meals. Sit at the breakfast bar and admire the cheery yellow southwest tile work. The large kitchen has plenty of room on counters and in hickory cabinets for all your needs. Continue around the kitchen to a nice front room that connects back to the living area through a convenient full bathroom with 2 hammered cooper sinks with green south west tile. The large laundry room is off the bathroom. The truly lovely master suite resides on the main level and holds some of the best views in the house! It is a large bedroom with a door to the outside paths and deck with a hot tub. The master bath is very spacious, and compliments the fine master suite. It has double sinks that are painted in a true southwestern style, a wonderful claw foot tub and a large travertine tiled stand-up shower with a window offering view of the mountains, and a walk-in closet. Adjacent to the master is another bedroom with use of a convenient bathroom and shower. Lovely copper pipe railing and wooden stairs lead you to the lower level nice and bright area. This floor is complete with a full bath with southwest painted sink. The one bedroom is of nice size and has a closet. Plus, there is a family room with sliding doors to the backyard. The overall floor plan of this custom home is large and inviting. It allows constant views and includes an amazing covered deck for relaxation. Take in all the mountain scenery as you eat dinner or host a party. Aspen tree privacy fence surrounds much of this home. The main level is heated by 6 Energy efficient ETS Steffes â Electric Thermal Storage units, and the lower level has an electric in-floor heat. The domestic water is provided by the homeowner association from the commercial water wells. There is plenty of flat land with pasture to build a barn and create a horse haven if your heart desires at the bottom of the property. This subdivision allows 6 horses and 4 dogs per the Covenants. There are also several great building sites if you decide to build another guest house in the future. The world class views will take your breath away, come see this property today!
- Type:
- Single Family
- Sq.Ft.:
- n/a
- Status:
- Active
- Beds:
- 4
- Lot size:
- 10 Acres
- Year built:
- 2000
- Baths:
- 4.00
- MLS#:
- 798909
- Subdivision:
- Heartwood Ranch
ADDITIONAL INFORMATION
$950,000
465 Wieland Bayfield, CO 81122
- Type:
- Single Family
- Sq.Ft.:
- n/a
- Status:
- Active
- Beds:
- 4
- Lot size:
- 4.11 Acres
- Year built:
- 2003
- Baths:
- 4.00
- MLS#:
- 798824
- Subdivision:
- Deer Valley
ADDITIONAL INFORMATION
Welcome home to Deer Valley! This cozy home surrounded by towering ponderosa pines, a beautiful garden and room for horses! The neighborhood has 100mbps fiber internet! The home has a great layout with a beautiful kitchen and family room with a 2 story stone fireplace. Fireplace utilizes a high efficiency insert and circulating fan to heat the whole home on those cold winter evenings. Main bedroom is located on the main floor and has a beautiful 5PC bath. Upstairs you will find 5 more rooms with closets and 2 full bathes plus an office/loft area. Covered decks on both sides of the home allow you to enjoy the outdoors rain or shine! 2 sheds to store your things and an oversize garage that will fit your extended cab pick up! Don't forget to bring your horses. A barn for them and hay storage makes it easy. Then you just ride on out on to thousands of acres of national forest trails from the property! What could be better!
$315,000
72 Tween Bridge Bayfield, CO 81122
- Type:
- Single Family
- Sq.Ft.:
- n/a
- Status:
- Active
- Beds:
- 2
- Lot size:
- 0.39 Acres
- Year built:
- 1958
- Baths:
- 1.00
- MLS#:
- 798469
- Subdivision:
- Other
ADDITIONAL INFORMATION
Are you looking for a rustic charmed cabin at Vallecito? Look no further. This two bedroom, one bath cabin with a third bonus room is waiting for you. Its beautiful vintage wood walls and ceilings welcome you as you enter this cozy cabin. Stay warm with the beautiful brick fireplace. The center island adds extra storage and workspace in the kitchen. New tile flooring throughout. The views from this property are amazing! You also have access to Vallecito Creek through an easement. This cabin is one of the original Valley of the Spruce cabins. This historic charm is evident when you walk up to the front door, which is the original Dutch door. Sit out by great fire pit and take in the mountain sky. The septic has been upgraded and approved by San Juan Basin health department. This homey cabin is just minutes away to Vallecito Lake and the many trails and outdoor activities this area has to offer. Own a piece of Vallecito history and schedule a showing today!
- Type:
- Single Family
- Sq.Ft.:
- n/a
- Status:
- Active
- Beds:
- 3
- Lot size:
- 1.17 Acres
- Year built:
- 1934
- Baths:
- 2.00
- MLS#:
- 797822
- Subdivision:
- None
ADDITIONAL INFORMATION
Such a charming cottage in the heart of everything nestled on an amazing piece of fertile valley soil. The picture worthy grounds are kept irrigated with 2 shares of irrigation with the flower garden, and vegetable garden fully fenced off. You will also enjoy the Apple trees, and the annual flowers including some of the largest peony bushes we have seen! The home has central utilities, and there is an historic artesian well (not the main source of water). This is your oasis you have been dreaming of, ready for you to make it your own. Within the last ten years this home has had new siding, roof, front home furnace, and regular upkeep. The front house has a full bathroom, kitchen, two bedrooms, and sunroom. Through the breeze way that has power and storage cabinets you enter the back cottage that has a nicely sized owner suite, partial kitchenette, washer and dryer, and nice sized closet space in the bathroom, that also has a walk in shower. There is exterior storage that runs the full side of the back cottage, that is covered and fully walled off, which provides ample space for storage. Outside, there are two large outbuildings, one has electricity and was used as a workshop. The other has a dirt floor, built in storage, and could be used for animals or finished out for a garage/storage area, or left as is. The location is great in regards to schools, towns, and a perfect place if you want to be nestled in your own private area but close to everything. This property has no HOA or covenants so feel free to come in and make it your own!
$350,000
174 Trust Bayfield, CO 81122
- Type:
- Single Family
- Sq.Ft.:
- n/a
- Status:
- Active
- Beds:
- 2
- Lot size:
- 2.12 Acres
- Year built:
- 1972
- Baths:
- 1.00
- MLS#:
- 797464
- Subdivision:
- Happy Scenes
ADDITIONAL INFORMATION
Rare opportunity at Vallecito Lake! This 2 bedroom, 1 bath is nestled in the pines and has two parcels of land totaling 2.12 acres. The acreage is bordered by D Creek and Grimes Creek. The bathroom has been remodeled and fresh primer and paint throughout. There are many possibilities with this home. Located within minutes of Vallecito Lake, where you can spend the day boating and fishing. Close to the Vallecito Creek trail where you can enjoy a great dayâs hike or take a nice ride up Middle Mountain. Recreation possibilities are endless. This home was designed as a summer cabin and has no central heat but does have a nice fireplace with a blower. Call today for your private showing.
$525,000
1066 Deer Ridge Bayfield, CO 81122
- Type:
- Single Family
- Sq.Ft.:
- n/a
- Status:
- Active
- Beds:
- 3
- Lot size:
- 1 Acres
- Year built:
- 1987
- Baths:
- 3.00
- MLS#:
- 797411
- Subdivision:
- Forest Lakes
ADDITIONAL INFORMATION
This beautiful log home is nestled in the pines at Forest Lakes Subdivision. It is ready for your family and more. It offers plenty of space for everyone to spread out. The location is very private. The home has 2600 square feet of finished space. There are 4 bedrooms and 3 full baths. It also has a large game room, complete with a pool table and gas stove heating system. Enjoy sitting on the back porch swing under the large wrap around covered porch, and take in the incredible view of the Pine River Valley. The interior of the house emphasizes the beautiful post and beam construction, and all of the wood finishes. Three bedroom, plus an office. You will instantly feel the coziness inside and see the quality of workmanship in the building of this home. This home has been loved by its owners, and is very clean and functional. Some of the finishes are dated, but everything is in very fine condition. This home has so much potential. There is a propane stove on each level.

The data relating to real estate for sale on this web site comes in part from the Internet Data Exchange (IDX) program of Colorado Real Estate Network, Inc. (CREN), © Copyright 2024. All rights reserved. All data deemed reliable but not guaranteed and should be independently verified. This database record is provided subject to "limited license" rights. Duplication or reproduction is prohibited. FULL CREN Disclaimer Real Estate listings held by companies other than Xome Inc. contain that company's name. Fair Housing Disclaimer
Bayfield Real Estate
The median home value in Bayfield, CO is $529,000. This is higher than the county median home value of $422,600. The national median home value is $219,700. The average price of homes sold in Bayfield, CO is $529,000. Approximately 67.97% of Bayfield homes are owned, compared to 21.09% rented, while 10.94% are vacant. Bayfield real estate listings include condos, townhomes, and single family homes for sale. Commercial properties are also available. If you see a property you’re interested in, contact a Bayfield real estate agent to arrange a tour today!
Bayfield, Colorado has a population of 2,576. Bayfield is more family-centric than the surrounding county with 40.8% of the households containing married families with children. The county average for households married with children is 30.13%.
The median household income in Bayfield, Colorado is $59,185. The median household income for the surrounding county is $62,533 compared to the national median of $57,652. The median age of people living in Bayfield is 32.2 years.
Bayfield Weather
The average high temperature in July is 79.9 degrees, with an average low temperature in January of 6.4 degrees. The average rainfall is approximately 22.2 inches per year, with 89.4 inches of snow per year.
