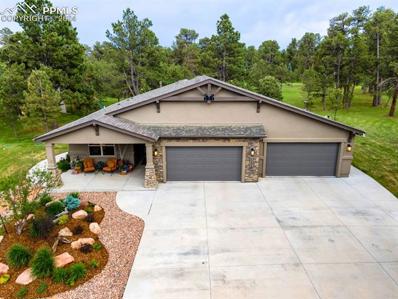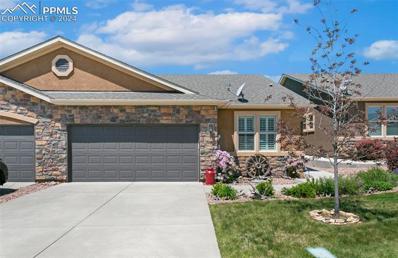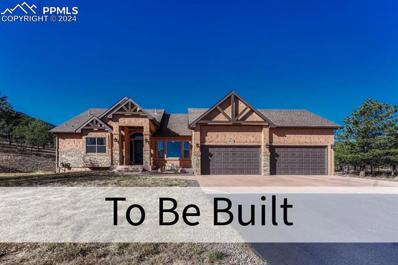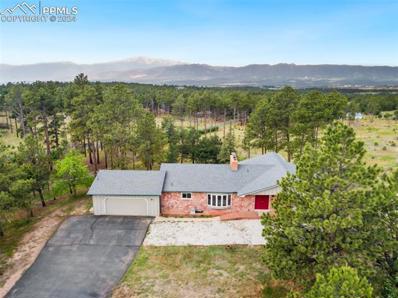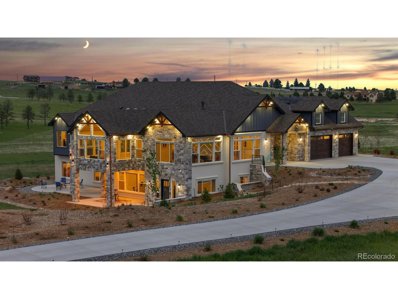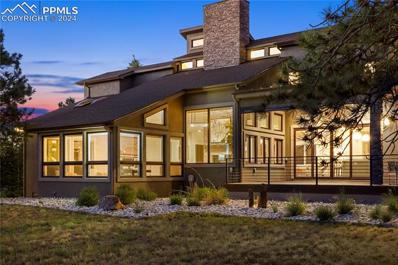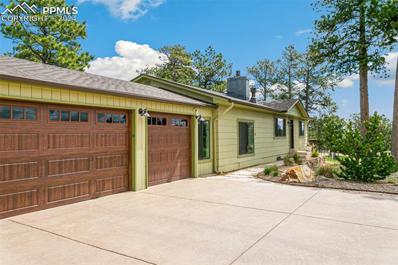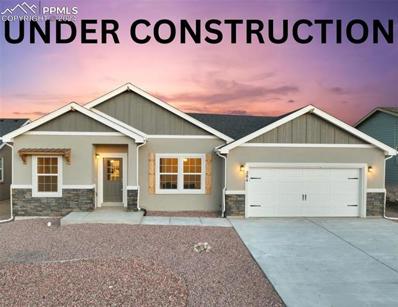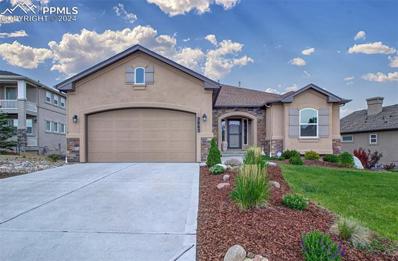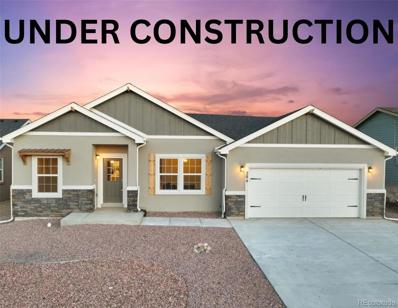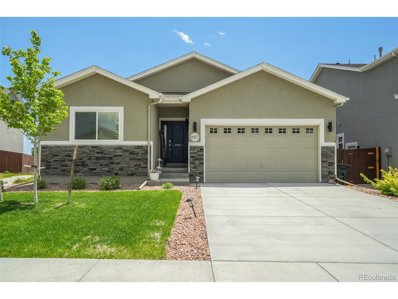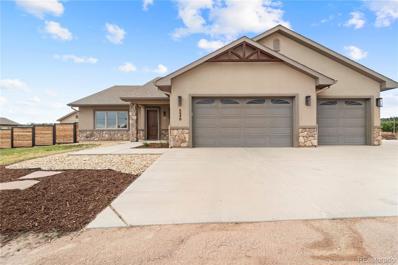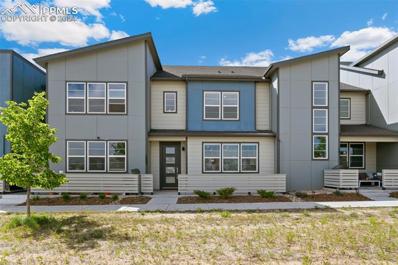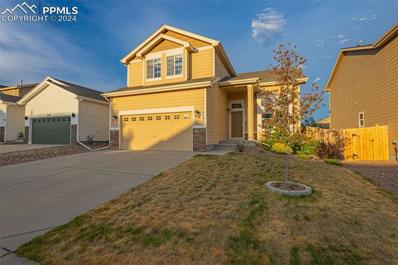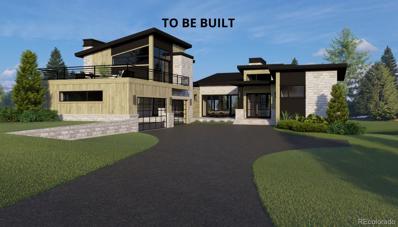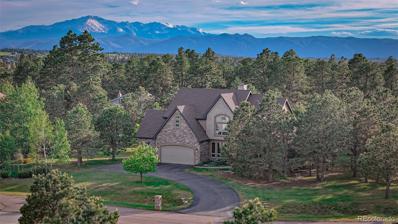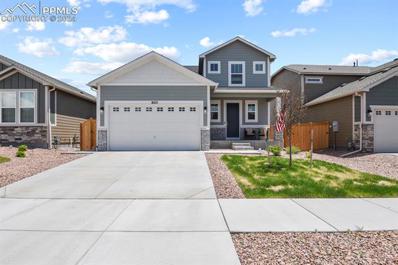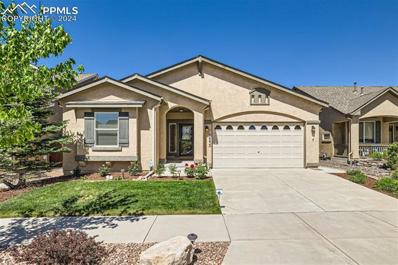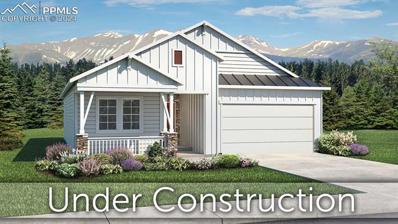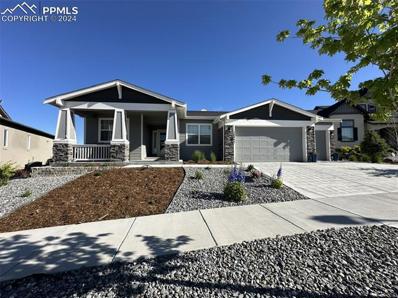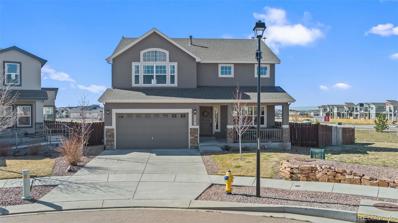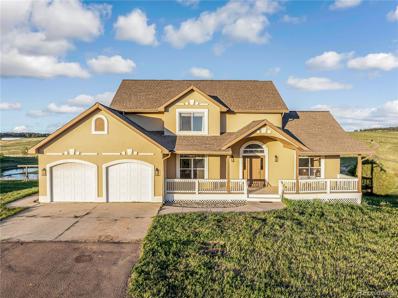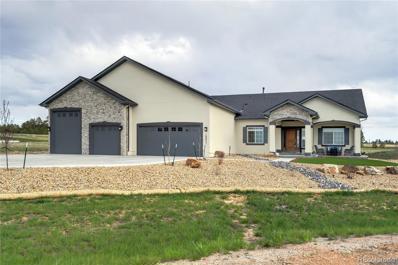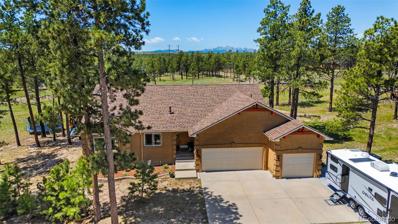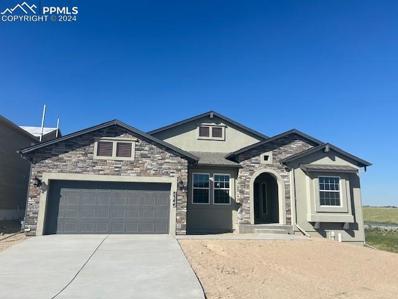Colorado Springs CO Homes for Sale
- Type:
- Single Family
- Sq.Ft.:
- 3,067
- Status:
- NEW LISTING
- Beds:
- 4
- Lot size:
- 6.49 Acres
- Year built:
- 2015
- Baths:
- 3.00
- MLS#:
- 3158213
ADDITIONAL INFORMATION
Nestled on a sprawling 6.5-acre treed, park-like lot, this stunning ranch-style home is a blend of luxury, comfort, and practicality. Step inside to discover the exquisite craftsmanship throughout, starting with the beautiful hickory floors on the main level. The gourmet kitchen is a chef's dream, boasting Monogram/Café GE appliances, granite countertops, dual silverware drawers, and custom cookie sheet rack cabinets. The oversized pantry and laundry room provide ample storage space.The dining room features a dry bar/coffee bar, perfect for entertaining guests. Enjoy the cozy living spaces with step lights throughout the house. The master suite is a true retreat, complete with a spa shower featuring dual shower heads, providing a luxurious start or end to your day.The finished basement is designed for comfort and efficiency, featuring heated bathroom floors. Stay connected with the latest technology, including fiber home internet and whole-house audio pre-wiring, including surround sound pre-wire. The radon mitigation system and furnace-mounted humidifier ensure a comfortable living environment year-round.The property is designed for those who appreciate the outdoors as much as the indoors. There is a covered patio that opens to the living room. The heated 4-car attached garage and a massive 40â x 60â heated detached shop with workbench and a basketball goal provide endless possibilities for hobbies and storage. The shop is also perfect for adding a pickleball court.There is an invisible fence, a dog run at the shop, and a gas stub on the patio for a fire pit or grill make this home incredibly pet and entertainment-friendly. The entire property is fenced except for the driveways.Dual-zone heating and air conditioning, a central vacuum system, tanked/tankless water heater with a recirculating pump for instant hot water, and a new roof enhance the home's efficiency and convenience. Donât miss this rare opportunity to own a piece of paradise in Colorado Springs.
- Type:
- Townhouse
- Sq.Ft.:
- 2,436
- Status:
- NEW LISTING
- Beds:
- 3
- Lot size:
- 0.08 Acres
- Year built:
- 2015
- Baths:
- 3.00
- MLS#:
- 6462762
ADDITIONAL INFORMATION
Enjoy low maintenance living in a well appointed 3 bedroom 2 ½ bath paired home in the quiet Trails East community. This home has the perfect main level living floor plan with the primary suite -en suite bathroom with double sinks, tiled shower with bench, and large walk-in closet - as well as laundry, and home office / den space all convenient to the kitchen and living room. Granite countertops, custom backsplash, hardwood floors, gas fireplace with mantle, and custom plantation shutters complete the details on the main level. The lower level features a spacious family room perfect for your media area, two bedrooms with walk-in closets, a full bathroom, and ample extra storage space. Enjoy entertaining and watching the sunset from the fenced yard with expanded back patio along with the peace and quiet of being backed up to the communityâs open space. New roof will be installed on 6/25! Conveniently located to the Powers corridor, Marksheffel Rd, Peterson SFB, and Schriever SFB. Come see all this amazing home and community offer.
$1,500,000
7725 Swan Road Colorado Springs, CO 80908
- Type:
- Single Family
- Sq.Ft.:
- 3,623
- Status:
- NEW LISTING
- Beds:
- 4
- Lot size:
- 4.78 Acres
- Year built:
- 2024
- Baths:
- 5.00
- MLS#:
- 3250277
ADDITIONAL INFORMATION
Build your dream home on this gorgeous lot in the Black Forest! This main level living floorplan features the kitchen, dining, living room, laundry, primary bedroom, a guest bedroom, and an office all on the main floor. The open concept is wonderful for large gatherings. The abundance of windows throughout brings in tons of natural light! Work with the builder to pick your cabinets, counter tops, flooring, lighting, paint, etc.
- Type:
- Single Family
- Sq.Ft.:
- 3,290
- Status:
- NEW LISTING
- Beds:
- 4
- Lot size:
- 5.13 Acres
- Year built:
- 1976
- Baths:
- 3.00
- MLS#:
- 5520059
ADDITIONAL INFORMATION
This custom ranch-style home is nestled on a prime corner lot in Black Forest with breathtaking views of the Front Range and Pikes Peak. Located in highly desirable D-20, this home is situated in Falcon Forest, right next to Cathedral Pines. This subdivision does not have an HOA! With 5.13 acres of land, there's plenty of space to enjoy the outdoors and soak in the natural beauty of the area. The home itself boasts 4 bedrooms, 3 bathrooms, an oversized 2 car garage and offers close to 3,500 total square feet. Having access to the original floor plans provides a great foundation for any personalized upgrades or renovations. Fantastic opportunity to make this home truly your own while potentially increasing its value in the process. Being minutes away from Black Forest Regional Park and close to schools and shopping adds to the convenience and appeal of this property. With so much potential and in such a desirable location, it's definitely worth taking a closer look!
$2,995,000
6155 Hodgen Rd Colorado Springs, CO 80908
- Type:
- Other
- Sq.Ft.:
- 8,724
- Status:
- NEW LISTING
- Beds:
- 7
- Lot size:
- 35.09 Acres
- Year built:
- 2022
- Baths:
- 5.00
- MLS#:
- 8816835
- Subdivision:
- none
ADDITIONAL INFORMATION
Rare and unique high-value investment property available for a perspicacious buyer seeking privacy and tranquility on a 35+ acre ranch property perfectly suited to enjoy the best Colorado has to offer in close proximity to Denver and Colorado Springs. Close to the prestigious community of Flying Horse North. Tremendous Pikes Peak and full mountain range views in award winning School District 38! Mere minutes from the 18 hole golf course designed by renowned golf course architect Phil Smith. Flying Horse North has plans for 5 star resort with all of the best amenities at your fingertips. The sale includes valuable ground water rights that allow subdivision of 7 parcels with El Paso County approval. Meticulously crafted 8,800 square foot custom ranch style home with awe-inspiring Pikes Peak views perfectly perched on a knoll. 7 bedrooms, 2 offices, 5 bathrooms, circular concrete driveway with tons of parking space, 3 car garage finished and insulated. Soaring vaulted ceilings, wide planked oak floors, 2 gas fireplaces. Gourmet kitchen w/ high end cabinetry, Quartz counters, two islands, two sinks, two dishwashers, 6 burner gas cook-top, pot filler, double oven, pendant lighting and butlers pantry off of kitchen. Amazing outdoor entertaining spaces with composite deck, abundance of concrete patios off of the master bedroom and walk-out lower level. Main level primary suite w/ walk-out to the back patio, walk-in closet, 5 piece bath, gas fireplace, over-sized shower. Separate lower level apartment with kitchen, living room, two bedrooms and a bath. Theater room with 4k high definition projector, a receiver, 9.2 surround speaker system with 30 speakers (rooms can be operated with different volumes and music in each room), Reolink 360 degree security cameras, under eave lighting. Walk-out lower level w/ large family room and wet bar. Zoned for horses, other animals, RV's and outbuildings are allowed. 50 minutes to Denver and 15 minutes to Northgate. Domestic well permit.
$1,950,000
10705 Milam Road Colorado Springs, CO 80908
- Type:
- Single Family
- Sq.Ft.:
- 4,895
- Status:
- NEW LISTING
- Beds:
- 4
- Lot size:
- 9 Acres
- Year built:
- 1992
- Baths:
- 4.00
- MLS#:
- 4691227
ADDITIONAL INFORMATION
This home lives and feels as if you stepped into an Architectural Digest - it is absolutely stunning and there is nothing else like this available. The property is situated in very desirable southwest Black Forest on 9 acres that is perfectly treed w/ lush meadows and a great mixture of ponderosa pines, blue spruce, oak and fir trees. The acreage is subdividable w/ El Paso County approval so there is great future value available. Unimpeded views of Pikes Peak. The entire 9 acres is fenced, features an asphalt driveway to the home and 25x40 outbuilding, the front is secured w/ an electric gate and camera system. The home and additional detached garage have been renovated from top to bottom. Upon entering the home you are greeted with towering tongue and grove wood ceilings, large windows with loads of natural light, high end lighting, expansive rooms, neutral colors, wide plank white oak floors and custom metal railings. The kitchen is perfectly positioned for entertaining between the family room and the deck which is accessed through a large double sliding glass door. The kitchen has an abundance of cabinetry, Quartz counters, coffee station w/ pot filler, island, warming drawer, 6 burner gas cook-top, double oven, commercial vent hood. Great room w/ two story stacked stone fireplace. The family room features built-ins which match the kitchen cabinetry, a 6ft gas fireplace w/ wood statement wall. Expansive composite deck w/ metal railings, two heaters, motorized shade, gas grill and gas firepit w/ a metal fenced yard. Main level primary suite w/ two walk-in closets, built-in wardrobe, double vanity, heated floors, over-sized shower. Walk-out finished lower level with heated floors. Three upper level spacious bedrooms and a bath. The garage features 4 overhead doors which allow drive through, spray foam insulation, a radiant in-floor heat system that tackles snowmelt on the exterior concrete areas of the outbuilding. Virtual tour and marketing video available.
- Type:
- Single Family
- Sq.Ft.:
- 2,078
- Status:
- NEW LISTING
- Beds:
- 3
- Lot size:
- 4.34 Acres
- Year built:
- 1970
- Baths:
- 2.00
- MLS#:
- 4787534
ADDITIONAL INFORMATION
Location! This recently updated 3 bed, 2 bath home, 4 car garage with 4 stall horse barn on nearly 4 1/2 acres is located directly across the street from the Section 16 trailhead and The Pineries. The modern design features engineered hardwood floors throughout the main level and Pella windows, creating a bright and inviting atmosphere. The kitchen is a chef's delight, with leather granite counters, stainless steel appliances, and a double oven with a gas range stovetop. The dining area has a beautiful light fixture and gas fireplace. Bathroom includes glass sliding doors, ample cabinets for storage, and a refreshing rain shower head. The master bedroom is generously sized and includes a large walk-in closet, providing plenty of space for all your wardrobe needs. The living room is both functional and beautiful, featuring custom cabinets, an attached Carrara Bianco white marble counter buffet, and a gas fireplace. It's the perfect space to entertain guests or relax with loved ones. The finished basement offers additional living space, including a family room and two bedrooms with a full bathroom. This is a versatile area. Step outside and enjoy the large fenced-in backyard, complete with a large deck and patio. It's the ideal spot for outdoor gatherings, barbecues, and relaxation. This home includes a 35x47 four-stall barn with corral. The property is completely fenced and usable.
- Type:
- Single Family
- Sq.Ft.:
- 1,720
- Status:
- NEW LISTING
- Beds:
- 4
- Lot size:
- 5.16 Acres
- Year built:
- 2024
- Baths:
- 2.00
- MLS#:
- 3008465
ADDITIONAL INFORMATION
Nestled on a sprawling 5.16-acre lot in the picturesque heart of Black Forest, this newly built ranch-style home embodies understated elegance and modern comfort. As you step inside, you are welcomed into a spacious living room, seamlessly connected to the dining area and kitchen. This open floor plan creates a harmonious flow, perfect for daily living and entertaining. The kitchen, the heart of this home, is a chefâs delight. It features a large center island that doubles as a casual dining space and ample room for meal preparation. Gleaming stainless steel appliances add to the kitchen's functionality and style, while elegant white cabinetry and quartz countertops provide a touch of sophistication. A generously sized pantry offers abundant storage for all your culinary essentials. The master suite, spacious and thoughtfully designed with French doors that lead into the luxurious en-suite bathroom. This private sanctuary includes an oversized walk-in shower, a double vanity perfect for busy mornings, and a spacious walk-in closet to accommodate all your storage needs. Three additional bedrooms offer flexibility for family or guests. One of these rooms is flex space, making it an ideal home office, gym, or guest room. With the entire living space located on the main level, this home is easy to navigate and accessible, eliminating the need for stairs. The cool and contemporary color scheme, featuring striking navy blue doors and crisp white cabinetry, adds to the home's modern appeal. The attached two-car garage not only provides secure parking but also includes an additional RV bay, offering exceptional space for your recreational vehicle, extra cars, or other equipment. This thoughtful design and luxurious finishes make this Black Forest gem a perfect blend of practicality and style. Whether you're seeking a peaceful retreat or a stylish setting for entertaining, this home delivers on all fronts.
- Type:
- Single Family
- Sq.Ft.:
- 3,026
- Status:
- NEW LISTING
- Beds:
- 4
- Lot size:
- 0.26 Acres
- Year built:
- 2020
- Baths:
- 3.00
- MLS#:
- 7108101
ADDITIONAL INFORMATION
Welcome home! This 2020 ranch style home offers 4 bedrooms, 3 baths, 3,186 square feet on a private lot backing to open space. The main level features stylish and durable plank flooring, a cozy corner fireplace, and the spacious open concept layout is perfect for modern living and entertaining. The gourmet kitchen boasts a large granite island, custom stone backsplash, slate stainless-steel appliances, and pantry. Highlighting the dining area filled with abundant natural lighting creates a warm and inviting atmosphere. Sneak away to the expansive primary suite where you will appreciate the gorgeous 4-piece en-suite bath with modern finishes, and large walk-in closet. The secondary bedroom on the main level is versatile, perfect for a guest room, home office, or nursery, and is thoughtfully located near the full bath and laundry. The finished walk-out basement hosts the oversized family room, two additional bedrooms, a full bath, and additional unfinished possible 5th bedroom, offering room to grow or additional storage! Enjoy relaxing and entertaining on the composite deck with mountain range and treed open-space views. This home is quietly tucked away in the desirable Bison Ridge at Kettle Creek neighborhood, conveniently located near schools, parks, shopping, dining, trails/open space and has quick access to Voyager Parkway, I-25, and the Powers Blvd corridor. This is an opportunity you won't want to miss---schedule a showing today!
- Type:
- Single Family
- Sq.Ft.:
- 1,720
- Status:
- NEW LISTING
- Beds:
- 4
- Lot size:
- 5.16 Acres
- Year built:
- 2024
- Baths:
- 2.00
- MLS#:
- 2294496
- Subdivision:
- Matika Sub
ADDITIONAL INFORMATION
Nestled on a sprawling 5.16-acre lot in the picturesque heart of Black Forest, this newly built ranch-style home embodies understated elegance and modern comfort. As you step inside, you are welcomed into a spacious living room, seamlessly connected to the dining area and kitchen. This open floor plan creates a harmonious flow, perfect for daily living and entertaining. The kitchen, the heart of this home, is a chef’s delight. It features a large center island that doubles as a casual dining space and ample room for meal preparation. Gleaming stainless steel appliances add to the kitchen's functionality and style, while elegant white cabinetry and quartz countertops provide a touch of sophistication. A generously sized pantry offers abundant storage for all your culinary essentials. The master suite, spacious and thoughtfully designed with French doors that lead into the luxurious en-suite bathroom. This private sanctuary includes an oversized walk-in shower, a double vanity perfect for busy mornings, and a spacious walk-in closet to accommodate all your storage needs. Three additional bedrooms offer flexibility for family or guests. One of these rooms is flex space, making it an ideal home office, gym, or guest room. With the entire living space located on the main level, this home is easy to navigate and accessible, eliminating the need for stairs. The cool and contemporary color scheme, featuring striking navy blue doors and crisp white cabinetry, adds to the home's modern appeal. The attached two-car garage not only provides secure parking but also includes an additional RV bay, offering exceptional space for your recreational vehicle, extra cars, or other equipment. This thoughtful design and luxurious finishes make this Black Forest gem a perfect blend of practicality and style. Whether you're seeking a peaceful retreat or a stylish setting for entertaining, this home delivers on all fronts.
- Type:
- Other
- Sq.Ft.:
- 2,709
- Status:
- NEW LISTING
- Beds:
- 4
- Lot size:
- 0.13 Acres
- Year built:
- 2019
- Baths:
- 3.00
- MLS#:
- 4724902
- Subdivision:
- Shiloh Mesa
ADDITIONAL INFORMATION
Looking to relocate? Shiloh Mesa is it! Close to dining, shopping, hospitals, parks...and Starbies, this ranch style home has 2 main level bedrooms and 2 large basement bedrooms. The entry, family room, kitchen and dining are finished with natural hardwood floors. Entertain on the covered back patio, or around the fire pit! The backyard has been freshly sodded, so enjoy Pikes Peak views while roasting marshmallows in what feels like a brand-new backyard! You could also throw the game on in the extra-large basement. Easy commute to surrounding military bases or take Woodmen Rd. over to I-25 with ease if you're headed downtown, or north to Denver.
- Type:
- Single Family
- Sq.Ft.:
- 2,070
- Status:
- NEW LISTING
- Beds:
- 3
- Lot size:
- 0.29 Acres
- Year built:
- 2015
- Baths:
- 3.00
- MLS#:
- 7107644
- Subdivision:
- Brentwood Country Club And Cabin
ADDITIONAL INFORMATION
One of a kind main level ranch living, low maintenance and perfect for retirement! This stunning custom home offers luxury and comfort on a spacious, landscaped lot off Black Forest Rd. Featuring 3 bedrooms and 2.5 baths, this ranch-style residence boasts high ceilings, large windows, and rich hardwood floors, creating an inviting and elegant atmosphere. All flooring throughout the home is radiant floor heating. The gourmet kitchen is a chef’s dream, equipped with top-of-the-line stainless steel appliances, pot filler over the stove, instant boiling hot water faucet, granite countertops, and a generous island, ideal for both cooking and entertaining. The primary suite provides a tranquil retreat with a spa-like en-suite bath, complete with a soaking tub, dual vanities, a large walk-in closet, and walk-out to the backyard. Extra features: Gas hook up on patio, R-48 insulation in the ceiling, and R-23 in the walls, Built in speakers, 10 Ft ceilings, instant boiling hot water faucet pot filler, insulated garage door, heater in garage, Wall ac unit. Recent enhancements include over $88,000 in premium upgrades: New Fence: Custom Shed: Premium Window Coverings: High-Efficiency A/C: Water Softener: Garage Heater and Electrical Work for TVs: Tesla Charger: Artificial Turf: Glass Dog Door: Double Garage Door WIFI opener. Enjoy a serene backyard oasis with ample space for outdoor activities and breathtaking views. Located in a desirable neighborhood, this home provides easy access to local amenities, top-rated schools, and recreational facilities, making it ideal for those seeking a modern, active lifestyle with minimal upkeep. Don’t miss this opportunity to own a meticulously upgraded home perfect for retirement or low-maintenance living.
Open House:
Saturday, 6/15 11:00-1:00PM
- Type:
- Townhouse
- Sq.Ft.:
- 1,601
- Status:
- NEW LISTING
- Beds:
- 3
- Lot size:
- 0.03 Acres
- Year built:
- 2020
- Baths:
- 3.00
- MLS#:
- 9240588
ADDITIONAL INFORMATION
This like new 3 bed, 2.5 bath townhome is perfectly located within walking distance to the newest dining, shopping and entertainment venues Colorado Springs has to offer and only a couple minutes to I25! Enter into this modern townhome with it's sleek modern finishes to an open floor plan, the latest stainless appliances, granite counters, and connected smart home features. Upstairs are three spacious bedrooms, a conveniently located upper laundry that comes equipped with included LG washer and dryer, and two full bathrooms. Just outside the front door, the amazing mountain views are a backdrop to a new expansive 8 acre green space with parks, walking path, and athletic courts. This one is all about convenience and location! Come see it today!
- Type:
- Single Family
- Sq.Ft.:
- 2,037
- Status:
- NEW LISTING
- Beds:
- 3
- Lot size:
- 0.13 Acres
- Year built:
- 2013
- Baths:
- 3.00
- MLS#:
- 6533528
ADDITIONAL INFORMATION
Welcome to the sought-after Forest Meadows community! Step into this immaculate home flooded with natural light, offering a serene retreat. Unwind in the family roomâa perfect spot for relaxation or entertaining guests. Extend the gathering to the spacious oversized patio, ideal for barbecues and outdoor enjoyment. The heart of the home lies in the expansive kitchen, boasting ample cabinet space, granite countertops, and stainless steel appliancesâ a haven for culinary enthusiasts. Retreat to the primary suite at day's end, featuring a spacious bedroom, a luxurious 5-piece master bath, and a generous walk-in closet. Upstairs, discover a versatile loft area, perfect for a second family room or a home office. The unfinished basement, equipped with rough-in plumbing for a future bath, provides endless possibilities to tailor the space to your family's needs. Outside, relish stunning views of Pikes Peak and the surrounding mountains, enhancing the allure of this remarkable home. This home is conveniently located close to the Grand Peak Academy Neighborhood Charter School and is in driving distance of D20 schools, new retails, shopping and entertainment.
- Type:
- Single Family
- Sq.Ft.:
- 6,215
- Status:
- NEW LISTING
- Beds:
- 5
- Lot size:
- 2.5 Acres
- Baths:
- 7.00
- MLS#:
- 5845959
- Subdivision:
- Settlers Ranch
ADDITIONAL INFORMATION
LOT AVAILABLE FOR BUILDING - Dive into luxury living at Settlers Ranch with Lot 10, offering a sprawling 2.5-acre canvas with mesmerizing Pikes Peak vistas. This 6215 SF, 5-bed, 7-bath masterpiece offers breathtaking scenery and seclusion. The main level dazzles with a grand foyer leading to a spacious great room, dining area, and chef's kitchen with seamless outdoor access. Enjoy a butler's kitchen, large mudroom, and adjacent laundry room for added convenience. The primary suite boasts a cozy fireplace, secluded deck, and lavish bathroom. Upstairs, find an office and guest suite, while the lower-level features three bedrooms, a flex room, and a second family room with a fireplace and wet bar. Outside, savor al fresco dining on the covered patio. With meticulous attention to detail and a 1125SF oversized 4-car garage including 2-8 x 18 doors, this home epitomizes Colorado living. Explore Settlers Ranch's trails, open spaces, and amenities, all minutes from outdoor attractions and top schools. Craft your dream retreat on Lot 10 with a seasoned builder today.
- Type:
- Single Family
- Sq.Ft.:
- 2,981
- Status:
- NEW LISTING
- Beds:
- 4
- Lot size:
- 0.68 Acres
- Year built:
- 2004
- Baths:
- 3.00
- MLS#:
- 5172332
- Subdivision:
- Walden
ADDITIONAL INFORMATION
Enjoy the walking trails, ponds, beautiful neighborhoods, and pickleball courts in the prestigious Walden Area! This well-maintained home offers easy upkeep, spacious living, ample storage, natural light, and over half an acre of gorgeous grounds to savor! As you enter the home the sitting room to the right boasts built-in bookshelves. The dining room is to your left just off the large kitchen with an additional dining area. Off of the kitchen, there is access to a large deck overlooking the pristine backyard. The Kentucky Limestone see-through gas fireplace joins the living room and kitchen, making this entire area great for entertaining. The tall ceilings and large and abundant windows provide natural light inside and views outside of the pristine grounds surrounding the house. The large primary bedroom offers a 5-piece ensuite with a soaking tub and a large walk-in closet. Upstairs you will find three bedrooms one with an ensuite, and the other two share a full adjoining bathroom. All bedrooms come with large walk-in closets. The unfinished basement is a blank canvas ready for you to customize. This home is a must-see to appreciate how well-maintained it is! Please visit www.waldenpreserve.com for additional subdivision and HOA information!
- Type:
- Single Family
- Sq.Ft.:
- 1,820
- Status:
- NEW LISTING
- Beds:
- 3
- Lot size:
- 0.12 Acres
- Year built:
- 2023
- Baths:
- 3.00
- MLS#:
- 5152385
ADDITIONAL INFORMATION
This 3BR 3BA Olive model is sure to be a perfect fit for any growing family. It's less than a year old and is a move in ready model quality property. This home has a large foyer, that leads to an amazing storage closet, pocket office, powder bathroom, and finally the open concept living room, dining room, and kitchen! Off of your kitchen, you will be amazed the large pantry and the mud room off of the garage. On the second level there is your spacious primary bedroom with 4-piece bathroom, and 2 large walk-in closets, as well as the 2 secondary bedrooms, laundry, and additional bathroom. This home has a very large unfinished basement waiting for you to customize with your own dream. It also has a large 2 car garage with an 8' tall door and epoxied floors. The large backyard has 2 patios. One could be a future grilling platform. This home is located on the North East side with easy commutes to all the bases and near shopping and excitement. Future large park across from the neighborhood currently under construction. Call today to schedule your tour of this perfect home!
- Type:
- Single Family
- Sq.Ft.:
- 2,987
- Status:
- NEW LISTING
- Beds:
- 4
- Lot size:
- 0.13 Acres
- Year built:
- 2015
- Baths:
- 3.00
- MLS#:
- 3199323
ADDITIONAL INFORMATION
Perfect D-20 Rancher with unobstructed views of the Pikes Peak and no one behind you! Walking distance to Pine Creek High School! Come see this open layout with a walk out basement and spacious back yard, fully fenced, landscaped and ready to go! Well maintained, brand new fridge, spacious garage, granite counters, freshly cleaned carpets, gourmet kitchen, 2 bedrooms on the main (or a bedroom and office if preferable) and so much more. Get in now for the D-20 school year starting in August! Unbelievable and expansive views of the entire Front Range with no one directly behind you! Compare us to others in North Fork with the same view!
- Type:
- Single Family
- Sq.Ft.:
- 3,056
- Status:
- NEW LISTING
- Beds:
- 4
- Lot size:
- 0.4 Acres
- Year built:
- 2024
- Baths:
- 4.00
- MLS#:
- 3929460
ADDITIONAL INFORMATION
Ready in November. Jubilee ranch plan in the Retreat at TimberRidge. 4 bedroom, 3.5 bath, 3 car garage home. Farmhouse style exterior with covered front porch. Kitchen features split finish cabinets with white uppers and Urbane Bronze painted lowers, elegant Bianco Tiza Quartz countertops, pantry, and stainless steel appliances. Covered patio conveniently accessed through sliding glass doors in the dining area. Master bedroom and bath separated by a stylish barn door. Master bathroom showcases shower with seat and sleek frameless shower surround, double sinks, large walk-in closet and separate linen closet. Finished basement includes 1ft. taller ceilings, wet bar, 2 bedrooms, 1 bathroom and large recreation room. Home comes equipped with air conditioning, radon mitigation package and smart home package. Seller incentives available.
- Type:
- Single Family
- Sq.Ft.:
- 3,396
- Status:
- NEW LISTING
- Beds:
- 5
- Lot size:
- 0.43 Acres
- Year built:
- 2019
- Baths:
- 3.00
- MLS#:
- 1765977
ADDITIONAL INFORMATION
Beautifully maintained "Paradise" ranch-style home with fantastic mountain views, backing to open space. Close to the USAFA and all the newest shops and restaurants the northside has to offer. The main level has beautiful luxury wood laminate plank flooring and stacked ledgestone fireplace. Enjoy the gourmet kitchen with gas cooktop, stainless steel appliances, coffee bar, dining area and much more. Enjoy having a main level office or formal dining room. The expanded main level gives you 3 spacious bedrooms on the main floor with high end carpet. The main level primary retreat features a luxury en-suite bath with expanded spa style shower. Primary has access to the laundry room, and the owner's entrance. The lower level offers a huge family room perfect for entertaining and is plumbed for a wet bar, and 2 additional bedrooms, full bath, and an unfinished room to use for storage or add a Jr suite. A spacious 3 car garage with 4ft extension. The fully fenced and landscaped backyard with wireless irrigation system. Large covered patio, and raised beds. Fantastic mountain views and a very open back yard! This home has so much to offer!
- Type:
- Single Family
- Sq.Ft.:
- 2,380
- Status:
- Active
- Beds:
- 3
- Lot size:
- 0.15 Acres
- Year built:
- 2016
- Baths:
- 3.00
- MLS#:
- 6861742
- Subdivision:
- Shiloh Mesa
ADDITIONAL INFORMATION
Step into this impressive 3-bedroom, 2.5-bathroom residence providing the perfect blend of luxury and practicality. Situated in a newer neighborhood, relish in the convenience of urban amenities while enjoying the tranquility of suburban living. Ideal for military personnel, with close proximity to all four bases, making commuting a breeze. Upon entering, you'll be greeted by rich engineered hardwood floors, plenty of natural light, and an inviting open-concept layout, perfect for gatherings and everyday living. The kitchen is a chef's dream, featuring high-end stainless steel appliances, a gas range stove, and a sizable solid surface island, ideal for both meal preparation and casual dining. Step outside to the spacious custom deck with picturesque views of Pikes Peak, making it the ideal spot to start your day. Relax in the hot tub or grill up dinner with ease. Upstairs, retreat to the luxurious primary suite, complete with a charming gas fireplace, offering warmth for indulgent relaxation in your private sanctuary. The oversized walk-in closet has access to the large laundry room for your convenience. Two additional well-proportioned bedrooms await, accompanied by an airy and luminous loft area, perfect for various activities. The unfinished basement provides additional space (900sqft!) for customization to suit your needs. The attached three-car tandem garage offers tons of storage space for vehicles and belongings. It is ready with professionally installed electric vehicle charging station and the workbench stays! With its attractive features, quiet community atmosphere, and reasonable HOA fees, this property won't last long on the market. Don't miss your chance to call it home!
- Type:
- Single Family
- Sq.Ft.:
- 3,263
- Status:
- Active
- Beds:
- 5
- Lot size:
- 19.55 Acres
- Year built:
- 1999
- Baths:
- 4.00
- MLS#:
- 6116116
- Subdivision:
- Highland Estates
ADDITIONAL INFORMATION
Welcome to this stunning home located in the highly sought-after District 38 Highland Estates. Nestled on just under 20 acres of land, this residence offers the perfect blend of comfort and country living. As you approach, you’ll be greeted by a large covered front patio. Step inside to the right and discover a beautiful formal seating room or make your way to the left to the dining room just off the spacious kitchen. The kitchen is a dream, featuring an eating nook, a large island, and ample cabinet and counter space. From the kitchen, you can access one of two fabulous wood decks to enjoy the privacy of the land and views of the small pond. On one side of the kitchen, you’ll find a cozy living room area, on the other a convenient half bath, and a large laundry space complete with windows and a utility sink as well as access to the garage. Head upstairs to the large primary bedroom, which has an attached five-piece bathroom, a walk-in closet, and a private deck. This level also includes two generously sized bedrooms and another full bathroom. The finished walk-out basement provides two additional living spaces with two more bedrooms and a 3/4 bathroom and a large finished storage area. This home also includes a two-car attached garage and a detached four car/RV garage/workshop that is heated with running water, offering plenty of storage and extra finished space for all your needs. The surrounding land is simply breathtaking, with stunning views and ample room to explore. With no HOA and zoned for animals the possibilities are endless. Enjoy the best of both worlds—serene country living with close proximity to all the amenities of the city. Don’t miss this opportunity to own a piece of paradise in Highland Estates!
- Type:
- Single Family
- Sq.Ft.:
- 3,738
- Status:
- Active
- Beds:
- 5
- Lot size:
- 2.81 Acres
- Year built:
- 2021
- Baths:
- 4.00
- MLS#:
- 5385093
- Subdivision:
- Winsome
ADDITIONAL INFORMATION
Indulge in the appeal of wide-open spaces with this lovely five-bedroom rancher on 2.81 acres in the Winsome neighborhood of Black Forest. Step past the covered front porch into the great room featuring soaring ceilings, a large stone fireplace & double sliders leading to the covered rear patio with mountain views beyond. The heart of this home is the gourmet kitchen boasting a large island with leathered granite countertops, ample cabinet space, a double oven, gas stove, walk-in pantry, wine fridge, & a cozy breakfast nook. Entertain guests in the Italian-themed formal dining room. Retreat to the primary suite, offering its own private walkout to the back patio, vaulted ceilings, & an en-suite bath. Delight in the dual head shower, double vanity, & spacious walk-in closet. On the opposite end of the main level, are two secondary bedrooms & full bath. Convenience meets functionality in the laundry/mudroom, ideally situated off the garage & equipped with a convenient sink. Just outside you'll find a half bath. In the basement, additional living space awaits in the form of a sprawling family room boasting built-ins, surround sound wiring, & ample storage options. Two additional bedrooms & a full bath round out the basement. All shelving, weight room equipment & exercise flooring are negotiable. The completely landscaped grounds features decorative boulders, Aspens and Japanese Maple trees & a raised garden bed for the green thumb enthusiast. Enjoy breathtaking mountain views from the covered rear patio equipped with Sunsaver shades & a built-in barbecue for outdoor entertaining. Car enthusiasts will delight in the extensive garage space, featuring an RV garage, tandem garage, & two-car garage, accommodating up to six vehicles or four cars & an RV. The garage also boasts a workbench, 30-amp electrical, & EV 50-amp charger. Both hot & cold water are available in the garage. Don't miss the opportunity to make this exceptional property your own Colorado retreat..
- Type:
- Single Family
- Sq.Ft.:
- 3,469
- Status:
- Active
- Beds:
- 4
- Lot size:
- 5.02 Acres
- Year built:
- 2006
- Baths:
- 4.00
- MLS#:
- 3946855
- Subdivision:
- Sylvan Meadows
ADDITIONAL INFORMATION
Custom upgrades and pure tranquility abound both inside and outside this spectacular ranch-style home. Situated on 5.02 acres and located in the Sylvan Meadows community of Black Forest, this exquisite home features: stunning architectural detail throughout, stucco exterior, covered front porch, whole home water filtration system, whole home air purification system and humidifier, air conditioning, high speed internet, radon mitigation system, mineral system Hot Spring spa, new roof, custom plantation shutters and window treatments, two backyard decks (one with a gas line and built-in doggy door), backyard pond, upgraded eat-in kitchen (featuring stainless steel appliances, cooktop, granite tile countertops, walk-in pantry, and access to the back deck), open concept living room with built-ins and a gas fireplace, oversized laundry/mud room, main level office, main level primary bedroom (with a 5-piece en suite and walk-in closet), main level secondary bedroom and full bathroom, finished basement with a true secondary suite, and the list goes on and on. Walking up the front door, you will immediately appreciate the treed lot and covered front porch. Inside you are greeted with an open concept main level. Make your way downstairs to the finished basement (inclusive of an expansive rec/family room, the secondary suite with, another bedroom, another full bathroom, wetbar, and the utility room. Lastly, make your way to the outside oasis of a backyard that offers true serenity with ample room for entertainment, relaxation, and enjoyment on the backyard playset and trampoline. Let your worries and cares melt away as you enjoy soaking in your new spa (that could easily be moved directly to the backyard). Just minutes away from D49 schools, Black Forest, Powers, Woodmen, I-25, walking trails/paths, playgrounds, hospitals, shopping, restaurants, businesses, entertainment, fitness facilities, and the like, this home will not last so schedule your showing now.
- Type:
- Single Family
- Sq.Ft.:
- 2,083
- Status:
- Active
- Beds:
- 2
- Lot size:
- 0.2 Acres
- Year built:
- 2024
- Baths:
- 2.00
- MLS#:
- 9707711
ADDITIONAL INFORMATION
Ready now! Paradise ranch plan in Homestead at Sterling Ranch. Stucco and stone style exterior. 2 bedroom, 2 bath, formal dining room, main level study, 2 car garage. Gourmet layout kitchen features Shaker-style maple cabinets in a charcoal finish, elegant Bianco Antico granite countertops, pantry, and stainless steel appliances including a gas cooktop with vented hood and refrigerator. Walk through the comfortably sized main level master bedroom into the master bath that includes a shower with seat, soaking tub, double sinks and a walk-in closet. The garage includes a 4' forward extension to accommodate longer vehicles or provide valuable storage. The unfinished basement includes 1ft. taller ceilings, rough-ins for a future bath and wet bar. Home comes equipped with a smart home package, radon mitigation system and air conditioning. Exterior living space includes a covered patio conveniently accessed from the kitchen nook. Basement can be finished to add 2 bedrooms, a bath and a rec room and still retain lots of storage space. Seller incentives available. Home is located in a covenant protected community.
Andrea Conner, Colorado License # ER.100067447, Xome Inc., License #EC100044283, AndreaD.Conner@Xome.com, 844-400-9663, 750 State Highway 121 Bypass, Suite 100, Lewisville, TX 75067

Listing information Copyright 2024 Pikes Peak REALTOR® Services Corp. The real estate listing information and related content displayed on this site is provided exclusively for consumers' personal, non-commercial use and may not be used for any purpose other than to identify prospective properties consumers may be interested in purchasing. This information and related content is deemed reliable but is not guaranteed accurate by the Pikes Peak REALTOR® Services Corp. Real estate listings held by brokerage firms other than Xome Inc. are governed by MLS Rules and Regulations and detailed information about them includes the name of the listing companies.
| Listing information is provided exclusively for consumers' personal, non-commercial use and may not be used for any purpose other than to identify prospective properties consumers may be interested in purchasing. Information source: Information and Real Estate Services, LLC. Provided for limited non-commercial use only under IRES Rules. © Copyright IRES |
Andrea Conner, Colorado License # ER.100067447, Xome Inc., License #EC100044283, AndreaD.Conner@Xome.com, 844-400-9663, 750 State Highway 121 Bypass, Suite 100, Lewisville, TX 75067

The content relating to real estate for sale in this Web site comes in part from the Internet Data eXchange (“IDX”) program of METROLIST, INC., DBA RECOLORADO® Real estate listings held by brokers other than this broker are marked with the IDX Logo. This information is being provided for the consumers’ personal, non-commercial use and may not be used for any other purpose. All information subject to change and should be independently verified. © 2024 METROLIST, INC., DBA RECOLORADO® – All Rights Reserved Click Here to view Full REcolorado Disclaimer
Colorado Springs Real Estate
The median home value in Colorado Springs, CO is $558,800. This is higher than the county median home value of $279,700. The national median home value is $219,700. The average price of homes sold in Colorado Springs, CO is $558,800. Approximately 89.78% of Colorado Springs homes are owned, compared to 5.47% rented, while 4.75% are vacant. Colorado Springs real estate listings include condos, townhomes, and single family homes for sale. Commercial properties are also available. If you see a property you’re interested in, contact a Colorado Springs real estate agent to arrange a tour today!
Colorado Springs, Colorado 80908 has a population of 14,188. Colorado Springs 80908 is more family-centric than the surrounding county with 37.02% of the households containing married families with children. The county average for households married with children is 35.65%.
The median household income in Colorado Springs, Colorado 80908 is $113,794. The median household income for the surrounding county is $62,535 compared to the national median of $57,652. The median age of people living in Colorado Springs 80908 is 47.4 years.
Colorado Springs Weather
The average high temperature in July is 81.6 degrees, with an average low temperature in January of 16.2 degrees. The average rainfall is approximately 19.2 inches per year, with 95.4 inches of snow per year.
