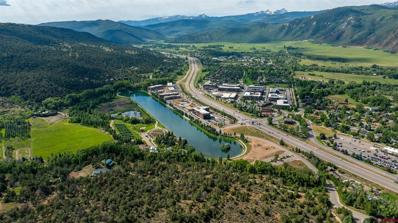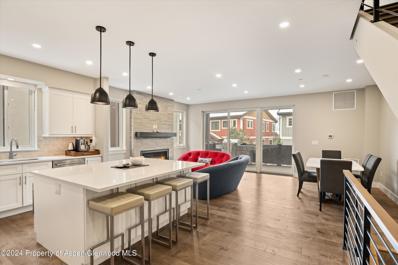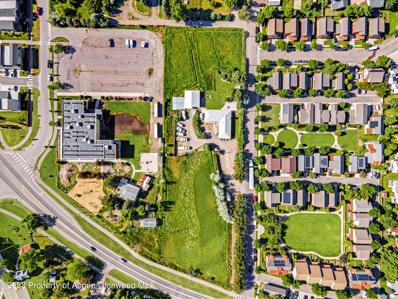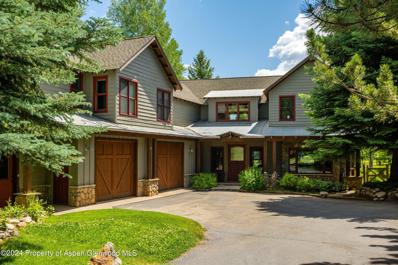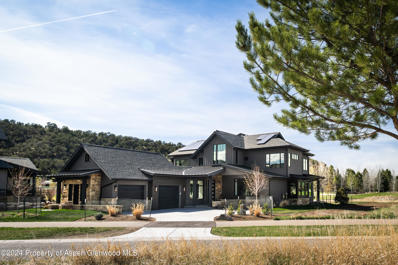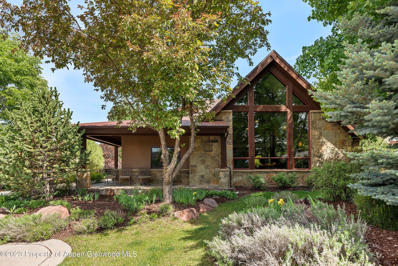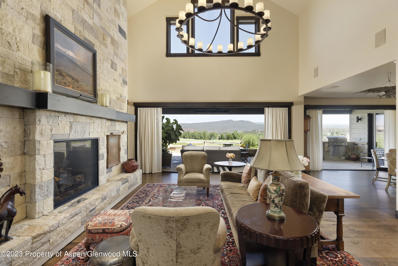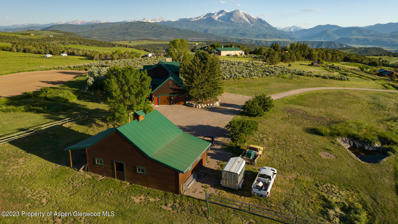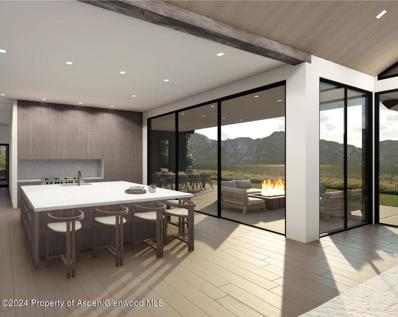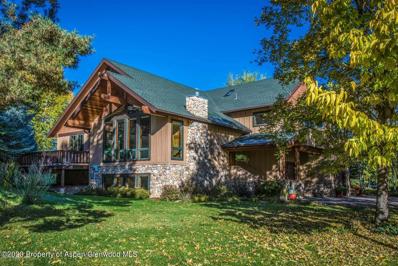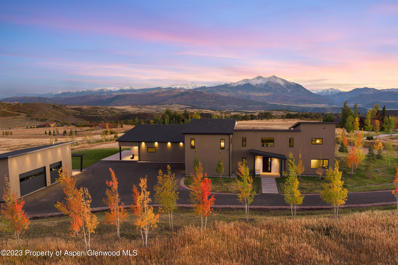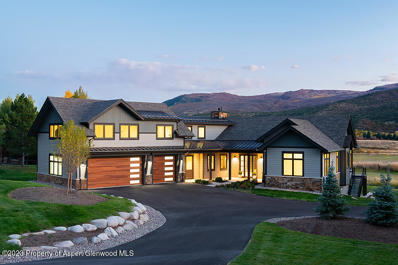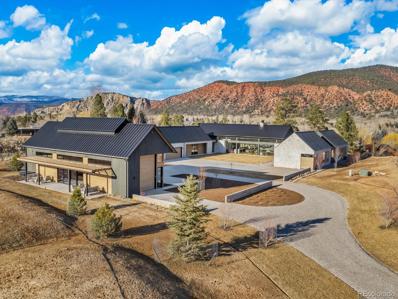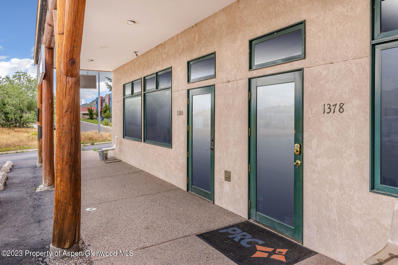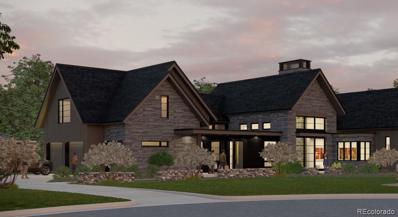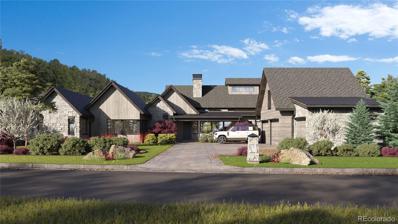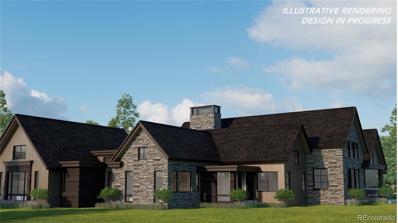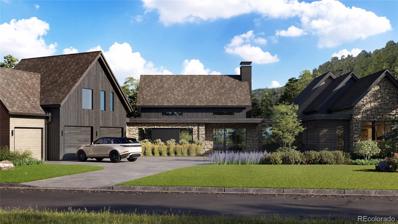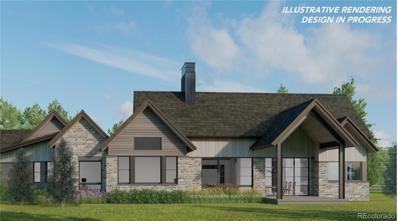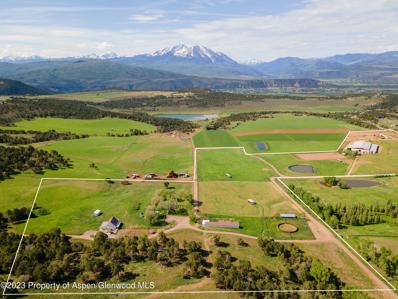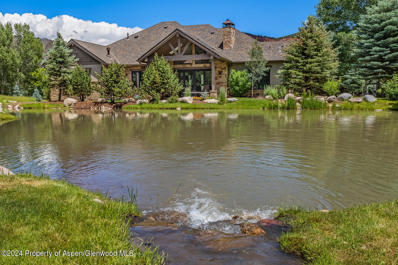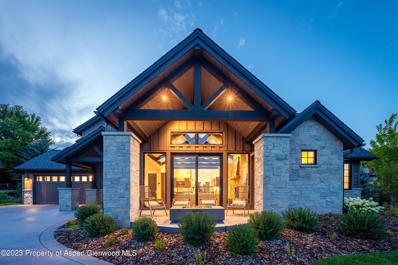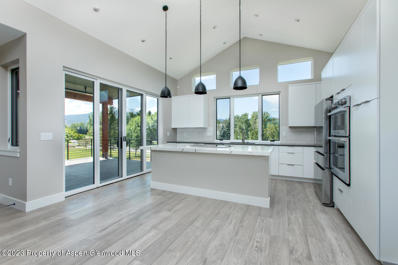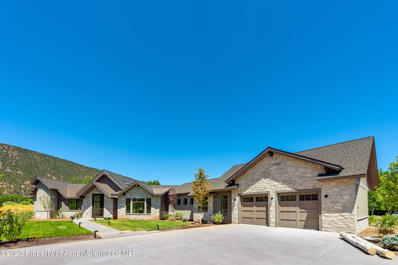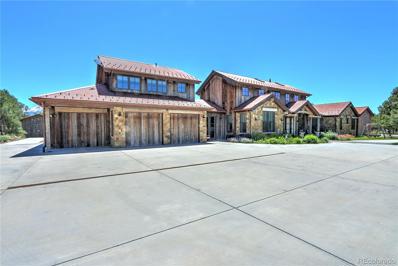Carbondale CO Homes for Sale
$2,800,000
301 Tree Farm Carbondale, CO 81623
- Type:
- Single Family
- Sq.Ft.:
- n/a
- Status:
- Active
- Beds:
- 3
- Lot size:
- 6.83 Acres
- Year built:
- 1979
- Baths:
- 3.00
- MLS#:
- 810845
- Subdivision:
- Other
ADDITIONAL INFORMATION
Located across from downtown Willits, this single-family home sits on an unencumbered 6.83-acre lot. Perched just above a waterski lake, the property is private and feels secluded but is walking distance to many popular amenities, including Crown Mountain Park, Whole Foods, The Steadman-Hawkins Clinic, several nice dining options, coffee shops, and miles of hiking & biking trails. The new buyer has the option to pursue a subdivision into 3 2-acre building lots. Built in 1979, the home was well constructed by the reputable local builder Gene Grange. It is indeed dated, with original finishes from the late 1970's with minor updates through the years. However, the bones are good and the property is very well maintained. The house is a 2-story building totaling 2,541 sq. ft. with a large walk-out basement. There are 3 bedrooms, and 3 bathrooms (2 full baths, 1 half bath). The exterior of the home has wood and stone siding and a metal roof. There is a covered front entrance with a large patio on the east side of the home, and another small deck off of the 2nd-story master bedroom. There are plenty of large windows and 3 skylights. Historically, the property was used as a dog boarding and training facility, hence the nicely constructed outdoor dog kennels, heated indoor dog wash station, and the 1-car garage. The heated garage does technically have a full bathroom and could be renovated into an ADU if desired. The property is grandfathered for commercial use under a 'veterinary' category with Eagle County. The garage was built in 1997 and sits on a concrete slab along with a covered storage area on the east side of the building. This property suggests a possible development scenario of three 2-acre lots. There is no HOA and no irrigation rights. The home has its own strongly producing domestic water well, septic system, propane gas / propane furnace, and electricity is provided by Holy Cross Energy.
$1,825,000
266 Overlook Ridge Carbondale, CO 81623
- Type:
- Townhouse
- Sq.Ft.:
- 2,881
- Status:
- Active
- Beds:
- 3
- Lot size:
- 0.07 Acres
- Year built:
- 2021
- Baths:
- 3.00
- MLS#:
- 182516
- Subdivision:
- Shadowrock
ADDITIONAL INFORMATION
Beautifully designed, move in ready 3 BR 3BA corner townhome in the highly desirable Shadowrock subdivision. Built in June of 2022, this fully furnished townhome is immaculately done with high end finishes, 3 walkout patios, 2-car garage, and views of the mountains from the upstairs primary suite. Conveniently located within walking distance to the thriving Willits center, with access to fantastic restaurants, shopping, and all of the cultural and outdoor activities that define mountain living in CO., and just a short drive to Aspen / Snowmass and skiing. Open main level features living, dining, large kitchen with island, and access to outdoor deck. Primary suite on the upper level, with large walk in closet and walkout patio to take in the mountain vistas and views of Sopris. Downstairs encompasses two additional bedrooms, laundry, and sizeable family room for gathering with outdoor deck and hot tub.
$4,000,000
1555 CO - 133 Carbondale, CO 81623
- Type:
- Single Family
- Sq.Ft.:
- 1,844
- Status:
- Active
- Beds:
- 3
- Lot size:
- 2.77 Acres
- Year built:
- 1963
- Baths:
- 1.00
- MLS#:
- 178358
- Subdivision:
- Townsite of Carbondale
ADDITIONAL INFORMATION
Be a part of Carbondale's vision for the future! This rare 2.77 acre development opportunity is located in town with highly desirable Highway 133 frontage. Perfect for a medium density project similar to others nearby, or make the current home your urban oasis. This unique parcel has been owned and cared for by the same family for over 60 years and is ready for it's next adventure. * This parcel is currently a part of Garfield County's jurisdiction and the upon transfer will require annexation and development approval by the Town of Carbondale.
- Type:
- Single Family
- Sq.Ft.:
- 4,262
- Status:
- Active
- Beds:
- 5
- Lot size:
- 0.41 Acres
- Year built:
- 1998
- Baths:
- 5.00
- MLS#:
- 182481
- Subdivision:
- River Valley Ranch
ADDITIONAL INFORMATION
Discover the home you have been waiting for in the heart of River Valley Ranch! Enjoy the comfort of this 'Feel Good' residence meticulously crafted by its owner. Nestled amidst the charm of mature landscaping, extensive perennial beds and large trees; the fenced back yard borders the 11th fairway which serves as a wonderful backdrop. Inside are warm and welcoming hardwood floors, ample natural light and generous window placements. The spacious kitchen, complete with an inviting island, beckons both culinary enthusiasts and social gatherings. Enjoy morning coffee in the sunlit solarium and host more formal gatherings in the lovely dining room. Unwind in the generous primary suite, featuring a cozy fireplace and direct access to the outdoor hot tub next to a soothing waterfall feature. Upstairs is another large en-suite bedroom along with two additional bedrooms sharing a full bath. The loft area at the top of the stairs looks over the main living spaces and is a perfect spot for a desk or reading nook. But wait, there's more! A sprawling garage, exceeding 1,000 sq. ft., provides space for two+ cars, a workshop, and ample storage. Above, a fully appointed 1-bedroom Accessory Dwelling Unit (ADU) offers endless possibilities, whether accommodating extended family, generating additional rental income, or providing a versatile office/studio space. Opportunities like this are rare in Carbondale, where demand for ADU properties is soaring. Don't miss your chance to make your home in this sought after community and take advantage of the many options provided by the creative design of this residence. Bonus information regarding energy efficiency of the home: Built of R-panel construction which offers a very efficient insulation system. Located in the crawlspace is a sizeable whole house air recirculation system that runs 24 hours/day. The outgoing air warms the incoming air (or vice versa in the summer) and filters it. It is a highly efficient system that is quiet and very cost effective, using just a small amount of power to run the motor, all of which combine to maintain a comfortable all-season interior home environment. The approved special assessment amount is $5,500 per lot or unit. There is an option to make either a partial payment (1/2 of the assessment) or the full payment on or before Sunday, October 1, 2024. If splitting up the payment, the second half of the amount owed is due on or before Thursday, July 31, 2025.
- Type:
- Single Family
- Sq.Ft.:
- 3,773
- Status:
- Active
- Beds:
- 4
- Lot size:
- 0.27 Acres
- Year built:
- 2024
- Baths:
- 4.00
- MLS#:
- 182415
- Subdivision:
- River Valley Ranch
ADDITIONAL INFORMATION
Imagine a home where every detail is curated for both aesthetic and practical purposes. This newly constructed mountain modern home is located on the 13th hole at River Valley Ranch. Thoughtfully designed with natural elements and neutral tones throughout the home providing a harmonious flow and architectural design that rivals its breathtaking surroundings. Abundant windows bathe the space in natural light, providing stunning views of Mt. Sopris and the RVR golf course, named one of Colorado's 2023 top ten best public courses by Golf Week magazine. An open floorplan on the first floor creates a perfect setting for gatherings and entertainment. The chef's kitchen includes top-of-the-line stainless steel appliances, gas burning stove, and custom wood cabinetry. Comfortable living with a main floor primary bedroom with a gas burning fireplace, five-piece en suite bath and walk-in closet with built-in shelving. Three additional bedrooms are on the second level of the home including a second primary en suite bedroom with fireplace and walk-in closet. Flexibility with an additional den, office space and plenty of storage. See and feel the difference of elegance and luxury with detailed tile walls, wide plank oak wood floors, maple & hickory custom wood cabinets, under-cabinet lighting, Lutron smart system and more.
$1,995,000
39 Sweet Grass Carbondale, CO 81623
- Type:
- Other
- Sq.Ft.:
- 3,516
- Status:
- Active
- Beds:
- 4
- Lot size:
- 0.26 Acres
- Year built:
- 2006
- Baths:
- 4.00
- MLS#:
- 182272
- Subdivision:
- Aspen Glen
ADDITIONAL INFORMATION
This spacious 4 bed and 3.5 bath 3,516 SF half-duplex is located in Aspen Glen. With a separate address, private driveway, and 3-car garage, this lives like a single family home. The main floor features a primary suite and office along with 2 additional bedrooms and a shared bathroom upstairs. A beautiful 800 SF secondary suite with private entrance offers flexibility for creating a guest retreat or accommodating multigenerational living. All square footage is above ground to enjoy maximal light. You will appreciate the quality finishes and mature landscaping curated by this owner/builder. This home is cozy and livable on a daily basis and has space to seamlessly welcome family members or guests. Nearby club amenities include golf, tennis, fitness, Roaring Fork fishing access, and more.
$3,545,000
179 Sopris Mesa Drive Carbondale, CO 81623
- Type:
- Single Family
- Sq.Ft.:
- 4,938
- Status:
- Active
- Beds:
- 4
- Lot size:
- 0.25 Acres
- Year built:
- 2016
- Baths:
- 6.00
- MLS#:
- 182107
- Subdivision:
- River Valley Ranch
ADDITIONAL INFORMATION
Imagine yourself living in this newly renovated custom-designed home on a private cul-de-sac in Carbondale's River Valley Ranch neighborhood. This sophisticated 4 bedroom, 5 ½ bath home (with an option for a 5th bedroom) is full of thoughtful design elements throughout. With a natural blend of stone and wood, exposed beams, vaulted ceilings, stone wall fireplace, abundant storage, and wall to wall glass accordion doors that open to the expansiveness of the home and surrounding mountains with panoramic views. Attention has been paid to every detail on every level, from the gourmet chef's style kitchen to the old-world wine cellar & tasting room to the sub-zero bar fridge and wine vault. Upstairs boasts panoramic views of Sopris and the valley with 3 ample rooms for family or guests. Enjoy outdoor living all 3 seasons on the heated patio or warm yourself in front of the outdoor fireplace while enjoying the stars at night. Enjoy cooking on the built in grill or just enjoying the view overlooking the Flat Tops, Red Hill and the 15th fairway. This house is built for entertaining or simply enjoying 1 level living with the primary bedroom on the main floor. Surround yourself with miles of hiking and biking, walk to town or enjoy the amenities of The Ranch House Swim & Tennis Center at River Valley Ranch. And after those work outs, enjoy one of two steam showers built for the ultimate in relaxation.
$3,200,000
3 Red Wing Lane Carbondale, CO 81623
- Type:
- Single Family
- Sq.Ft.:
- 2,696
- Status:
- Active
- Beds:
- 4
- Lot size:
- 6.28 Acres
- Year built:
- 1993
- Baths:
- 3.00
- MLS#:
- 180242
- Subdivision:
- Hawk Ridge
ADDITIONAL INFORMATION
This spectacular property has a beautifully maintained two-story home that has a warm French country feel to it. Open main living floorplan with vaulted ceilings, a well-appointed kitchen as well as a main floor master suite. You'll appreciate the outdoor spaces including the bbq and entertaining deck off the dining area or the flagstone patio accessed from the master suite, both with huge views of Mt. Sopris and the Elk Mtn. Range. For the equestrian at heart, you will love this horse-ready property and the best part is a 5,000 sq ft. additional dwelling unit that you can build! Extras include a two-stall barn and sand footing riding arena (with big views) as well as the irrigated and fenced pastures. Up to 4 horses allowed.
$3,100,000
65 UPLAND Lane Carbondale, CO 81623
- Type:
- Duplex
- Sq.Ft.:
- 3,855
- Status:
- Active
- Beds:
- 4
- Lot size:
- 0.54 Acres
- Baths:
- 6.00
- MLS#:
- 181809
- Subdivision:
- Aspen Glen
ADDITIONAL INFORMATION
This 3855-square-foot haven in a gated golf community boasts a spacious 2-car garage with an EV charger, a dog shower, and room for all your toys. Revel in 4 bedrooms, 4 full baths, 2 half baths, an office, and open patios. The private backyard features an outdoor fireplace, a picturesque creek, and stunning mountain views. Downsizing? The main level offers 2000 square feet, including a primary suite with a fireplace and private patio, guest quarters, a lofty living room with 20-foot ceilings, and seamless indoor-outdoor connectivity with a fireplace. All you need is on the main floor. The chef-inspired kitchen is great for hosting family and friends which flaunts top-tier appliances, a massive quartz island, and a luxurious dining area with panoramic views. Working from home? Ascend the stairs to your office retreat with peaceful surroundings and breathtaking Mount Sopris views. The upper level also hosts a 3rd bedroom with an ensuite bathroom. Expecting guests? The lower level, already completed, offers 1158 square feet of family room bliss, a wet bar, a fireplace, and space for a 4th bedroom with an ensuite bathroom. An additional half bath ensures everyone's convenience. This pre-sale gem allows you to personalize finishes—choose your own or embrace the designer's mountain modern vision. Italian designer's tile, stainless steel appliances, modern bathroom fixtures, quartz countertops, and natural stone and cedar exteriors are all included. Don't miss this opportunity - call us today to make this your sanctuary!
- Type:
- Single Family
- Sq.Ft.:
- 3,253
- Status:
- Active
- Beds:
- 4
- Lot size:
- 0.46 Acres
- Year built:
- 1999
- Baths:
- 5.00
- MLS#:
- 181753
- Subdivision:
- River Valley Ranch
ADDITIONAL INFORMATION
Nestled below the majestic Sopris Mountain in Carbondale, Colorado, lies a property that defines the essence of serene mountain living. This elegant home, crafted with natural wood and stone, offers an exclusive lifestyle in a private community setting. The property is a harmonious blend of privacy, luxury, and scenic beauty, making it an ideal retreat. The house features 4 bedrooms, 3 full and 2 half bathrooms, and is built with natural wood and stone, reflecting early 2000s architecture. The heart of this home is the primary bedroom, conveniently situated on the first floor. Offering expansive views through its large windows, the bedroom radiates warmth and comfort. The living room, with its inviting fireplace, is the perfect spot for cozy evenings. The spacious, open-plan kitchen is designed for hosting and entertaining. From the kitchen you find an intimate balcony, the perfect place to sip a cup of coffee in the morning sun. Natural light floods the home, accentuating the rustic charm and sophisticated design. Outdoor living is a key feature of this property. With a large front and back yard, there is ample space for gardening and outdoor activities. The backyard is an oasis, complete with a hot tub and a terrace ideal for lounging or dining under the Colorado sky. The property's privacy is complemented by views of the community golf course, backing up to the third green and is frequented by deer and other natural residents, offering a picturesque backdrop to this beautiful home. Additional features include a sizeable three-car garage with three separate bays, one of which is currently being used as a workshop. This house provides a stylish and timeless canvas for personalization. The club belonging to the community boasts many amenities such as two pools, one of which is a year round lap pool, a club with workout facilities, and multiple tennis courts. Further enriching the living experience, the community has direct access to the Rio Grande bike trail, wide tree lined sidewalks, and access to the river. Ideal for families or retirees, this Carbondale property is more than a home; it's a lifestyle choice. Surrounded by natural beauty, yet close to local schools and markets, it offers a unique blend of community and privacy. Whether it's a peaceful family residence or a retirement paradise, this property invites you to shape your dream life in a picturesque Colorado setting. Contact us to discover the possibilities that await you in this remarkable home.
- Type:
- Single Family
- Sq.Ft.:
- 5,043
- Status:
- Active
- Beds:
- 4
- Lot size:
- 9.64 Acres
- Year built:
- 2023
- Baths:
- 6.00
- MLS#:
- 181748
- Subdivision:
- Ranch at Coulter Creek
ADDITIONAL INFORMATION
Welcome to 1109 Cattle Creek Ridge Rd. A newly constructed, custom home located in the tranquil, gated community of The Ranch at Coulter Creek. This 5,043 square foot contemporary home showcases panoramic and protected views from Independence Pass to Sunlight Mountain. The bright, open floor plan features a beautiful 3-sided Ortal Fireplace, vaulted ceilings and 10-ft tall glass doors connecting the indoors seamlessly to nature and the grand mountain vistas. This spacious layout includes 4 bedrooms, studio, office, 4 full bathrooms, 2 half bathrooms, sauna and walk-in closets with built-in drawers and shelving by Mountain Closets. In addition to a 2-car attached garage, there is a detached 3-car garage. This 1,200 square foot heated structure includes a half bathroom and generous space for gear storage, lounging/tv area and workbench. The bonus glass garage door off the back opens to a patio overlooking the scenic meadows and ponds - a perfect spot for entertaining. Additional house features: central A/C, custom metal work, Wolf and SubZero appliances, quartzite countertops. Thoughtful landscaping on this stunning 9+ acre premier lot includes berms for privacy, significant tree-planting, an illuminated walking path and a well-designed irrigation system. The Ranch at Coulter Creek has a resident ranch manager, hundreds of acres of open space, stocked fishing ponds and backs up to BLM land for easy access to the hiking and biking trail system.
$4,375,000
479 Larkspur Drive Carbondale, CO 81623
- Type:
- Single Family
- Sq.Ft.:
- 5,806
- Status:
- Active
- Beds:
- 5
- Lot size:
- 2.98 Acres
- Year built:
- 2023
- Baths:
- 7.00
- MLS#:
- 181343
- Subdivision:
- Cerise Ranch
ADDITIONAL INFORMATION
Brand new, contemporary home located in the charming Cerise Ranch neighborhood. This masterfully crafted home features 5 bedrooms/5 bathrooms (and 2 powder rooms) with generous spaces both inside and out that are perfect for family gatherings and entertaining. The home sits on a spacious 3 acres of mostly flat land and beautifully manicured lawns with south facing views. High-end appliances, two laundry rooms, expansive 3-car garage, office, media and bonus rooms and multiple decks/walk-out patios are just some of the amenities you can expect of a luxury property of this caliber. Cerise Ranch HOA owns ample water rights for lawn watering while also providing a friendly and quiet community experience with a leisure walking path, club house, brand new pool and workout room. Best value for new construction in the mid-valley. Come see and decide for yourself.
$9,500,000
297 Stonefly Drive Carbondale, CO 81623
- Type:
- Single Family
- Sq.Ft.:
- 6,050
- Status:
- Active
- Beds:
- 6
- Lot size:
- 2 Acres
- Year built:
- 2023
- Baths:
- 8.00
- MLS#:
- 8715836
- Subdivision:
- Coryell Ranch
ADDITIONAL INFORMATION
Constructed by Peak 3 Aspen, distinguished luxury home builder renowned for crafting exceptional residences in picturesque landscapes of Aspen, Carbondale, and surrounding areas, this 6 bed, 8 bath estate is situated on a serene riverfront parcel spanning over 2 acres. 297 Stonefly Drive epitomizes modern living with sustainability. Crafted with meticulous attention to detail, the exterior of this home showcases stone veneer, a super-insulated roofing system, tongue and groove siding, and a metal standing seam roof ensuring sustainability throughout the year. Inside you’ll find an interior designed for efficiency and elegance, illuminated by LED lighting and enhanced by energy-efficient windows and doors. French white oak wide-planked wire-brushed wood flooring and Pella architectural windows and doors, create a sophisticated ambiance throughout the home. Each bedroom offers custom built-ins in walk-in closets and an en suite full bath with heated floors, while the master suite boasts a Euro glass enclosure shower, double sinks, a sizable closet, and a freestanding bathtub. Every aspect of this property has been thoughtfully curated, from the integrated security control system to the premium plumbing and lighting fixtures. The kitchen is a culinary masterpiece, boasting custom cabinetry, slab countertops, a sizable island, and top-tier appliances, including a 48-inch dual fuel gas range. The expensive open-concept living area is anchored by a gas fireplace and a spacious family room equipped with an 85-inch QLED 8k UHDTV. Glass doors seamlessly connect the indoor and outdoor spaces, leading to an expansive stone terrace complete with a built-in outdoor kitchen featuring a pizza oven. Additional highlights include a three-bay garage with ample storage, custom garage doors, heating, and multiple parking spaces.
- Type:
- Condo
- Sq.Ft.:
- 1,968
- Status:
- Active
- Beds:
- 2
- Year built:
- 1996
- Baths:
- 1.00
- MLS#:
- 181241
- Subdivision:
- Lines Plaza
ADDITIONAL INFORMATION
Open House Monday June 17th 9:00 AM - 12:00 PM. Potential for Residential!!! Introducing two connected versatile spaces, at 984 SF each or combined for 1968 SF. Endless possibilities as commercial, retail, office purposes or convert to residential. Currently operating as a physical therapy office, this property features a functional layout with large open space on one side and offices on the other. Both sides easily be transformed to suit your specific needs. Featuring four exam rooms, two private offices, front reception/office area, ADA compliant bathroom and kitchenette.
$3,827,250
988 Bald Eagle Way Carbondale, CO 81623
- Type:
- Single Family
- Sq.Ft.:
- 3,645
- Status:
- Active
- Beds:
- 4
- Lot size:
- 0.5 Acres
- Year built:
- 2024
- Baths:
- 5.00
- MLS#:
- 9928248
- Subdivision:
- Aspen Glenn
ADDITIONAL INFORMATION
Located on a half-acre lot with valley views. Minutes away from the clubhouse by foot, and a short drive to downtown Carbondale. Enjoy private fishing access, tennis, golf, gym, dining, events, pool, and more. Exterior features include real stone veneer with a custom stone blend, an r52 super insulated roofing system, tongue and groove siding, a metal standing seam roof, and high-efficiency U-values and R-values. Inside, this ultra-high-efficiency home boasts LED lighting, energy-efficient windows, doors, and appliances, French white oak wide-planked wire-brushed wood flooring, Pella architectural contemporary series windows and doors, custom lighting features, a lighting, AV, and security control system, high-end plumbing and lighting fixtures, a water softening and purification system, and forced-air heating and air conditioning. The kitchen showcases custom cabinetry millwork, slab countertops, and a fireplace surround, along with a large kitchen island and high-end appliances, including a 48-inch dual-fuel gas range and a high-efficiency dishwasher. A generously sized walk-in pantry is also included. The living space welcomes you with an open concept design, a gas fireplace, a spacious family room, a 70" LED UHDTV with surround sound, and a laundry room equipped with a high efficiency washer and dryer. Thoughtful indoor/outdoor living design allows for natural light to fill the dining space. Large glass doors open to the terrace, which is perfect for outdoor entertaining and includes a barbeque grill gas hook-up. The three-bay garage provides ample parking and organization with ski storage. It features custom garage doors and is heated. Each bedroom offers custom built-ins in walk-in closets, en-suite full baths, and heated floors. The master suite boasts a euro glass enclosure shower, his and hers double sinks, a large master closet, and a freestanding bathtub with a floor-mounted tub filler.
$4,165,350
1042 Bald Eagle Way Carbondale, CO 81623
- Type:
- Single Family
- Sq.Ft.:
- 3,967
- Status:
- Active
- Beds:
- 4
- Lot size:
- 0.5 Acres
- Year built:
- 2024
- Baths:
- 5.00
- MLS#:
- 1908947
- Subdivision:
- Aspen Glenn
ADDITIONAL INFORMATION
Introducing the Epitome of Luxury Living: Nestled amidst the serene beauty of nature, this soon to be completed new construction masterpiece is the embodiment of opulence. This custom luxury home offers the perfect blend of comfort and sophistication, showcasing 4 bedrooms and 4.5 bathrooms of unparalleled craftsmanship. Located on a tranquil half-acre overlooking a pond with breathtaking valley views. The home will feature a custom entry door that leads to a world of refined elegance. Gas fireplace and 70" LED UHDTV with surround sound. Custom kitchen cabinetry millwork, slab countertops, high-end appliances (including a 48-inch dual fuel gas range and high-efficiency dishwasher), and a generous island and spacious walk-in pantry. Each bedroom will have its own en- suite full bath, and all bathrooms will have heated floors. The master bathroom will feature a freestanding bathtub, euro glass enclosure shower, and dual sinks. Residence will have access to a private clubhouse, pool, hot tub, gym, and tennis courts, along with private fishing access, tennis, golf, dining, and events. Homeowners who choose to enroll in our property management program gain access to Peak3's concierge services. We take pride in making your mountain living experience effortless, with transportation to and from the airport, housekeeping, inspections, maintenance, lawn care, grocery stocking, and more. Peak3 designs mountain homes for a busy world, attended to by our diligent and experienced Estate Management team — a resource option given to all owners of our custom homes. Bringing a renewed meaning to Lock & Go living when you walk out your door, you’re leaving your home in the capable hands of our skilled team of Estate Managers.
$4,060,350
1014 Bald Eagle Way Carbondale, CO 81623
- Type:
- Single Family
- Sq.Ft.:
- 3,867
- Status:
- Active
- Beds:
- 4
- Lot size:
- 0.5 Acres
- Year built:
- 2024
- Baths:
- 5.00
- MLS#:
- 9940196
- Subdivision:
- Aspen Glenn
ADDITIONAL INFORMATION
Located on a half-acre lot with valley views. Minutes away from the clubhouse by foot, and a short drive to downtown Carbondale. Enjoy private fishing access, tennis, golf, gym, dining, events, pool, and more. Exterior features include real stone veneer with a custom stone blend, an r52 super insulated roofing system, tongue and groove siding, a metal standing seam roof, and high-efficiency U-values and R-values. Inside, this ultra-high-efficiency home boasts LED lighting, energy-efficient windows, doors, and appliances, French white oak wide-planked wire-brushed wood flooring, Pella architectural contemporary series windows and doors, custom lighting features, a lighting, AV, and security control system, high-end plumbing and lighting fixtures, a water softening and purification system, and forced-air heating and air conditioning. The kitchen showcases custom cabinetry millwork, slab countertops, and a fireplace surround, along with a large kitchen island and high-end appliances, including a 48-inch dual-fuel gas range and a high-efficiency dishwasher. A generously sized walk-in pantry is also included. The living space welcomes you with an open concept design, a gas fireplace, a spacious family room, a 70" LED UHDTV with surround sound, and a laundry room equipped with a high-efficiency washer and dryer. Thoughtful indoor/outdoor living design allows for natural light to fill the dining space. Large glass doors open to the terrace, which is perfect for outdoor entertaining and includes a barbeque grill gas hook-up. The three-bay garage provides ample parking and organization with ski storage. It features custom garage doors and is heated. Each bedroom offers custom built-ins in walk-in closets, en-suite full baths, and heated floors. The master suite boasts a euro glass enclosure shower, his and hers double sinks, a large master closet, and a freestanding bathtub with a floor-mounted tub filler.
$4,070,850
928 Bald Eagle Way Carbondale, CO 81623
- Type:
- Single Family
- Sq.Ft.:
- 3,877
- Status:
- Active
- Beds:
- 4
- Lot size:
- 0.5 Acres
- Year built:
- 2024
- Baths:
- 5.00
- MLS#:
- 5665022
- Subdivision:
- Aspen Glenn
ADDITIONAL INFORMATION
Located on a half-acre lot with pond and valley views. Minutes away from the clubhouse by foot, and a short drive to downtown Carbondale. Enjoy private fishing access, tennis, golf, gym, dining, events, pool, and more. Exterior features include real stone veneer with a custom stone blend, an r52 super insulated roofing system, tongue and groove siding, a metal standing seam roof, and high-efficiency U-values and R-values. Inside, this ultra-high-efficiency home boasts LED lighting, energy-efficient windows, doors, and appliances, French white oak wide-planked wire-brushed wood flooring, Pella architectural contemporary series windows and doors, custom lighting features, a lighting, AV, and security control system, high-end plumbing and lighting fixtures, a water softening and purification system, and forced-air heating and air conditioning. The kitchen showcases custom cabinetry millwork, slab countertops, and a fireplace surround, along with a large kitchen island and high-end appliances, including a 48-inch dual-fuel gas range and a high-efficiency dishwasher. A generously sized walk-in pantry is also included. The living space welcomes you with an open concept design, a gas fireplace, a spacious family room, a 70" LED UHDTV with surround sound, and a laundry room equipped with a high efficiency washer and dryer. Thoughtful indoor/outdoor living design allows for natural light to fill the dining space. Large glass doors open to the terrace, which is perfect for outdoor entertaining and includes a barbeque grill gas hook-up. The three-bay garage provides ample parking and organization with ski storage. It features custom garage doors and is heated. Each bedroom offers custom built-ins in walk-in closets, en-suite full baths, and heated floors. The master suite boasts a euro glass enclosure shower, his and hers double sinks, a large master closet, and a freestanding bathtub with a floor-mounted tub filler
$3,461,850
956 Bald Eagle Way Carbondale, CO 81623
- Type:
- Single Family
- Sq.Ft.:
- 3,297
- Status:
- Active
- Beds:
- 4
- Lot size:
- 0.51 Acres
- Year built:
- 2024
- Baths:
- 5.00
- MLS#:
- 2419973
- Subdivision:
- Aspen Glen
ADDITIONAL INFORMATION
Located on a half-acre lot with valley views. Minutes away from the clubhouse by foot, and a short drive to downtown Carbondale. Enjoy private fishing access, tennis, golf, gym, dining, events, pool, and more. Exterior features include real stone veneer with a custom stone blend, an r52 super insulated roofing system, tongue and groove siding, a metal standing seam roof, and high-efficiency U-values and R-values. Inside, this ultra-high-efficiency home boasts LED lighting, energy-efficient windows, doors, and appliances, French white oak wide-planked wire-brushed wood flooring, Pella architectural contemporary series windows and doors, custom lighting features, a lighting, AV, and security control system, high-end plumbing and lighting fixtures, a water softening and purification system, and forced-air heating and air conditioning. The kitchen showcases custom cabinetry millwork, slab countertops, and a fireplace surround, along with a large kitchen island and high-end appliances, including a 48-inch dual-fuel gas range and a high-efficiency dishwasher. A generously sized walk-in pantry is also included. The living space welcomes you with an open concept design, a gas fireplace, a spacious family room, a 70" LED UHDTV with surround sound, and a laundry room equipped with a high efficiency washer and dryer. Thoughtful indoor/outdoor living design allows for natural light to fill the dining space. Large glass doors open to the terrace, which is perfect for outdoor entertaining and includes a barbeque grill gas hook-up. The three-bay garage provides ample parking and organization with ski storage. It features custom garage doors and is heated. Each bedroom offers custom built-ins in walk-in closets, en-suite full baths, and heated floors. The master suite boasts a euro glass enclosure shower, his and hers double sinks, a large master closet, and a freestanding bathtub with a floor-mounted tub filler.
$6,950,000
1900 County Road 103 Carbondale, CO 81623
- Type:
- Single Family
- Sq.Ft.:
- 4,016
- Status:
- Active
- Beds:
- 7
- Lot size:
- 53.92 Acres
- Year built:
- 1999
- Baths:
- 7.00
- MLS#:
- 181168
- Subdivision:
- Crystal Springs
ADDITIONAL INFORMATION
One of the very best ranch properties in the valley. Stunning views and great mid valley location less than five minutes off of Highway 82. Flexible zoning allows for a variety of uses, including main residence, guest house and multitude of other uses. Spectacular equestrian facility complete with 35 stall barn, heated 210x90 indoor riding arena, 295x150 outdoor riding arena, multiple large irrigated horse pastures and turnouts. Also, remodeled three bedroom/den Victorian home and a Triplex. Zoning allows for commercial horse boarding facility - see brokers for development rights. Too many attributes to list - if you are looking for a private ranch retreat or an equestrian looking for the ultimate horse/ranch property - this is a must see. Amazing opportunity that cannot be replaced! Visit www.CRRanch.Co for more information.
$3,275,000
85 GREEN DRAKE Carbondale, CO 81623
- Type:
- Single Family
- Sq.Ft.:
- 3,396
- Status:
- Active
- Beds:
- 4
- Lot size:
- 0.41 Acres
- Year built:
- 2022
- Baths:
- 5.00
- MLS#:
- 180557
- Subdivision:
- Aspen Glen
ADDITIONAL INFORMATION
This welcoming property is nestled in the peaceful Roaring Fork Mesa neighborhood of Aspen Glen. A beautifully and carefully designed home, it features an impeccable combination of modern luxury and scenic beauty. Situated on a gentle pond fed by a babbling stream, this property offers a tranquil retreat where you can unwind and enjoy the serene water views from the comfort of your own home (and take irrigation water from the pond, for free). The interior of this residence is equally impressive. Bright and cheerful, the open concept floor plan creates the perfect flow between the living spaces. Folding patio doors allow for a seamless transition between indoor and outdoor living. A main floor primary suite offers convenience as well as privacy. Additionally, there is a dedicated office space, for those who choose to work from home or need a quiet space. The generous 4th bedroom on the second level can also be pressed into service as a large bonus room, providing endless possibilities to cater to your specific needs. Step outside onto the partially covered patio, where you can enjoy al fresco dining options on your pond. The well-manicured yard and curb appeal add to the overall charm of this attractive property. For those seeking a sense of community, this home is ideally located just a 5-minute walk from the clubhouse. Garage has a separate golf cart entrance so hop in your golf cart, grab your rackets or your clubs and enjoy a friendly game, or take a refreshing dip in the pool on those hot summer days and get your laps in year round. Aspen Glen Club membership is optional. Start living the lifestyle you've always dreamed of where the eagles nest on the Roaring Fork River and the elk herd roam on the fairways in the winter. We are located equidistant from Vail/Eagle an Aspen airports, 15-20 minutes from I 70 and about 3 hours from Denver.
$3,950,000
21 Tellico Court Carbondale, CO 81623
- Type:
- Single Family
- Sq.Ft.:
- 3,847
- Status:
- Active
- Beds:
- 4
- Lot size:
- 0.31 Acres
- Year built:
- 2023
- Baths:
- 4.00
- MLS#:
- 180543
- Subdivision:
- Aspen Glen
ADDITIONAL INFORMATION
Stunning views of Mt. Sopris and nestled up to a peaceful pond, this brand new custom home is a wonderful new offering. Walking distance to the Aspen Glen clubhouse, yet tucked away and private, this is a special opportunity. The beautiful great room flows from the dining, kitchen, and living areas with views toward Mt. Sopris. The four ensuite bedrooms are spacious and inviting. The multi-purpose room can be an ideal gym/office/fifth bedroom space to utilize in many ways. The Aspen Glen community offers a newly remodeled, world-class athletic facility, dining, golf, racket sports, and access to some of Colorado's best gold medal trout fishing. The gated access and inviting neighborhood feel make it one of the Aspen Valley's most sought-after communities.
$1,995,000
424 Jewels Lane Carbondale, CO 81623
- Type:
- Single Family
- Sq.Ft.:
- 2,148
- Status:
- Active
- Beds:
- 4
- Year built:
- 2023
- Baths:
- 4.00
- MLS#:
- 180452
- Subdivision:
- Thompson Park
ADDITIONAL INFORMATION
New Construction and ready for occupancy. A state of the art Single Family home with contemporary design blends upgraded finishes into Carbondale's newest neighborhood of Thompson Park. This Single Family Home enjoys ample square footage, oversize parking, turn-key finishes, and views of Mt. Sopris. The master suite and living spaces are located on the upper level with additional bedrooms and media room located on the lower level. An elevator connects the one level living concept for ease with groceries or luggage. Each home enjoys a yard, and deck located off of the kitchen with heaters to enjoy the beautiful setting & views of Mt. Sopris in the evenings. Additional exterior parking is available on site. Customized with the latest upgrades in home technology, with granite counter tops, air conditioning, & many other features.
$3,195,000
13 Mariposa Carbondale, CO 81623
- Type:
- Single Family
- Sq.Ft.:
- 3,127
- Status:
- Active
- Beds:
- 4
- Lot size:
- 0.58 Acres
- Year built:
- 2023
- Baths:
- 5.00
- MLS#:
- 180294
- Subdivision:
- Aspen Glen
ADDITIONAL INFORMATION
13 Mariposa is a brand new home built by Stangl Construction and designed by KA Designworks. This home is beautifully crafted for single-level living and finished with a discriminating eye and attention to detail for the discerning buyer. It's vaulted ceilings and open floor plan with a front and back of house kitchen are ideal for those who love to entertain. Located on a coveted corner lot with picturesque mountain views, this 4 bedrooms and 4.5 bathrooms home offers living spaces perfect for those seeking luxury and comfort. Enjoy beautiful views as you enter the home. The great room is framed by the front of house kitchen on one side and a handsome stone fireplace on the other side. This front of house kitchen offers the convenience of an extra dishwasher, an under the counter hors d'oeuvres Uline refrigerator, a dual temperature wine refrigerator and plenty of storage and display cabinets. Millwork imported from Italy elevates this home from other homes available on the market with a level of sophistication Buyers will appreciate. The back of house kitchen is equipped with Thermador appliances and a comfortable built-in breakfast nook surrounded by windows. The primary bedroom suite offers a tranquil retreat complete with a fireplace, walkout patio capturing the sunsets, a spacious walk-in closet and an office/flex room just off the entrance to the bedroom. Set up your Peloton or install some cabinets to create a cozy home office. Three guest rooms with ensuite bathrooms will comfortably accommodate family and friends. The third ensuite bedroom could also be utilized as a 'day room' for staff. In addition, this home features four temperature control zones, ensuring comfort throughout all seasons. The built-out mudroom provides storage for all the gear. Golf enthusiasts will surely appreciate a separate golf cart bay and entrance in the 765 sq.ft. garage. There is also an additional 1400 sq.ft. of attic storage space. Seller has installed a beautifully landscaped berm providing privacy and curb appeal. Whether you desire a quiet evening by the fireplace or a leisurely day on the golf course, this property caters to your every need. All this elegance and functionality is encapsulated in a streamlined, one-level luxury living design. Join this friendly, gated community where the Roaring Fork River meanders throughout. Gold medal fishing, hiking, biking, private golf course(membership optional), and world-class skiing less than an hour away. Aspen Glen is equidistant from Vail/Eagle and Aspen airports, 15-20 minutes from I70 and about 3 hours from Denver.
$5,999,999
4482 County Road 100 Carbondale, CO 81623
- Type:
- Single Family
- Sq.Ft.:
- 6,958
- Status:
- Active
- Beds:
- n/a
- Lot size:
- 35.48 Acres
- Year built:
- 2009
- Baths:
- MLS#:
- 3943853
- Subdivision:
- Los Pinones Ranch
ADDITIONAL INFORMATION
Mountain Luxury at its finest... The current owners purchased this home as an unfinished shell and have transformed it into a masterpiece with the perfect combination of mountain comfort and European flair in a setting second to none. Situated on 35 acres with pinons and rolling irrigated pastures, the Sopris views from this home will take your breath away. The setting affords complete privacy and is conveniently located a short drive from both Carbondale and El Jebel between Glenwood Springs and Aspen. Enjoy a versatile floorplan complete with 3 spacious suites, a custom study/library, a theatre room, a home gym, a wine cellar, and more. The main level primary suite is both extravagant and comfortable offering a private deck, custom dual closets, and a bathroom with with mother-of-pearl tile, a steam shower, claw foot tub, make-up vanity, and coffee bar. Take in the views from the covered decks, patios, hot tub, fenced yard complete trees, and perennial gardens. Not a detail was missed in the customization of this home with finishes including Taj Mahal quartzite throughout, Baltica and Swarovski hardware, whole house Crestron system, ACT altitude control system in the primary bedroom, hospital grade HVAC air filtration systems, custom automated window coverings, and much more. There is plenty of room for your vehicles and toys with a 3-car attached and 2+ car detached garage, ample concrete parking, and a large storage shed. You must see this home for yourself to appreciate the rare setting and quality!

The data relating to real estate for sale on this web site comes in part from the Internet Data Exchange (IDX) program of Colorado Real Estate Network, Inc. (CREN), © Copyright 2024. All rights reserved. All data deemed reliable but not guaranteed and should be independently verified. This database record is provided subject to "limited license" rights. Duplication or reproduction is prohibited. FULL CREN Disclaimer Real Estate listings held by companies other than Xome Inc. contain that company's name. Fair Housing Disclaimer

Andrea Conner, Colorado License # ER.100067447, Xome Inc., License #EC100044283, AndreaD.Conner@Xome.com, 844-400-9663, 750 State Highway 121 Bypass, Suite 100, Lewisville, TX 75067

The content relating to real estate for sale in this Web site comes in part from the Internet Data eXchange (“IDX”) program of METROLIST, INC., DBA RECOLORADO® Real estate listings held by brokers other than this broker are marked with the IDX Logo. This information is being provided for the consumers’ personal, non-commercial use and may not be used for any other purpose. All information subject to change and should be independently verified. © 2024 METROLIST, INC., DBA RECOLORADO® – All Rights Reserved Click Here to view Full REcolorado Disclaimer
Carbondale Real Estate
The median home value in Carbondale, CO is $1,750,000. This is higher than the county median home value of $412,300. The national median home value is $219,700. The average price of homes sold in Carbondale, CO is $1,750,000. Approximately 55.8% of Carbondale homes are owned, compared to 35.69% rented, while 8.51% are vacant. Carbondale real estate listings include condos, townhomes, and single family homes for sale. Commercial properties are also available. If you see a property you’re interested in, contact a Carbondale real estate agent to arrange a tour today!
Carbondale, Colorado has a population of 6,632. Carbondale is less family-centric than the surrounding county with 34.14% of the households containing married families with children. The county average for households married with children is 37.25%.
The median household income in Carbondale, Colorado is $68,217. The median household income for the surrounding county is $66,503 compared to the national median of $57,652. The median age of people living in Carbondale is 33.1 years.
Carbondale Weather
The average high temperature in July is 80.1 degrees, with an average low temperature in January of 6.9 degrees. The average rainfall is approximately 18.7 inches per year, with 178.8 inches of snow per year.
