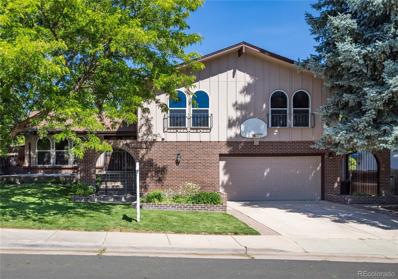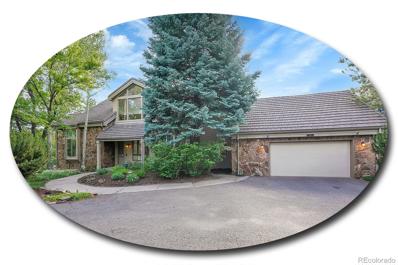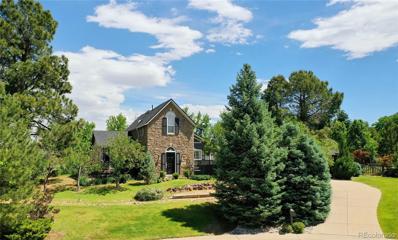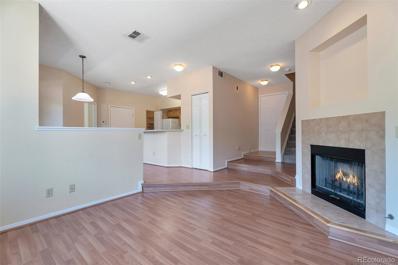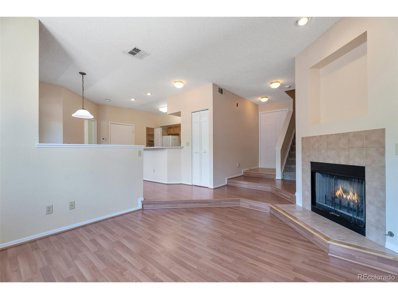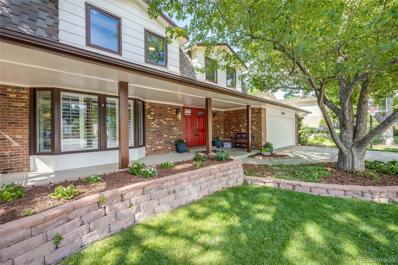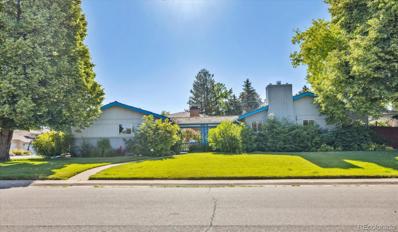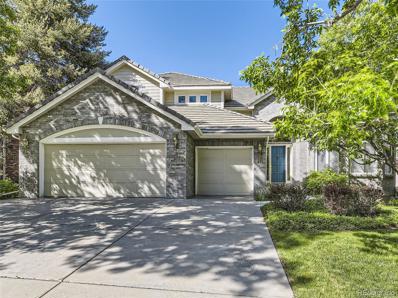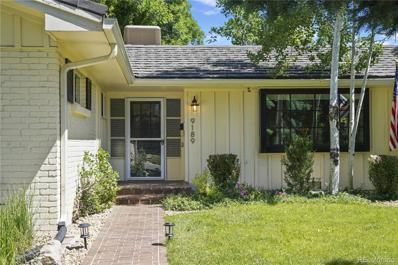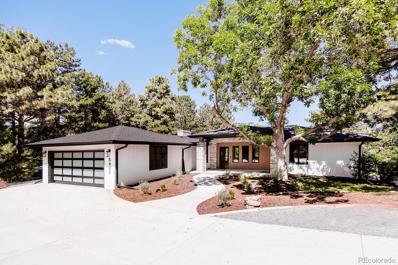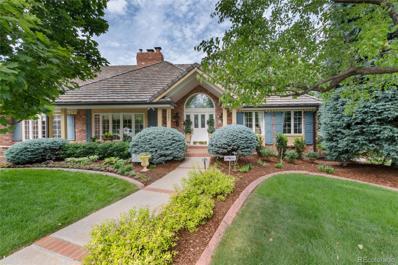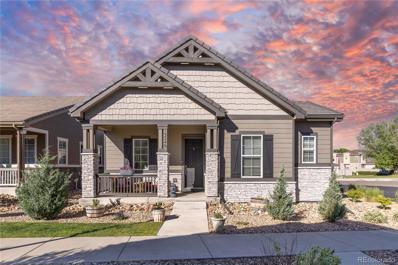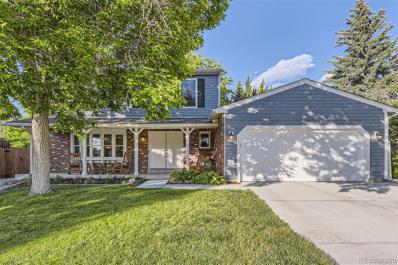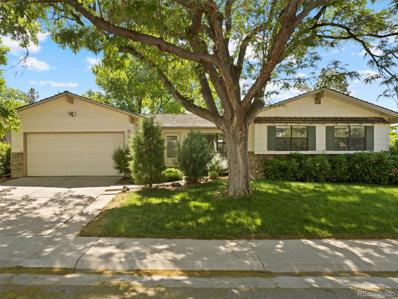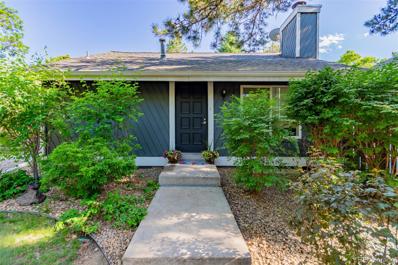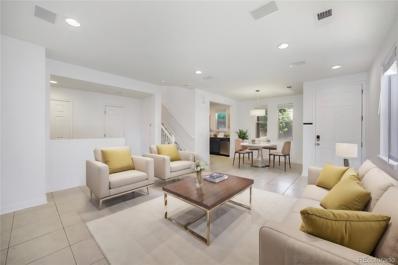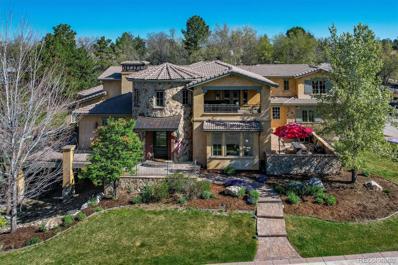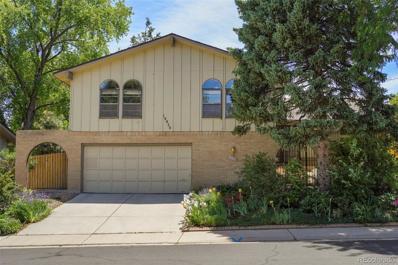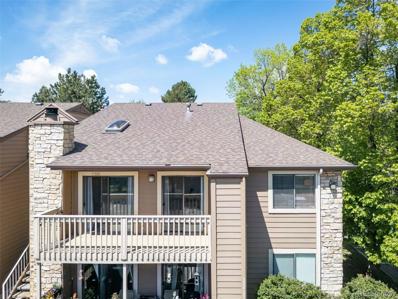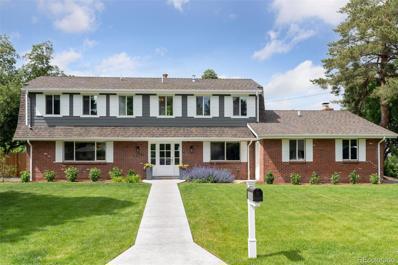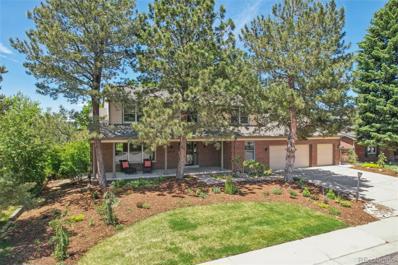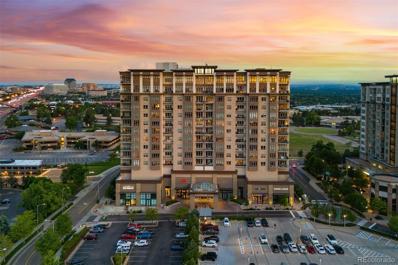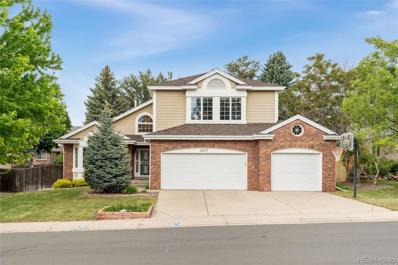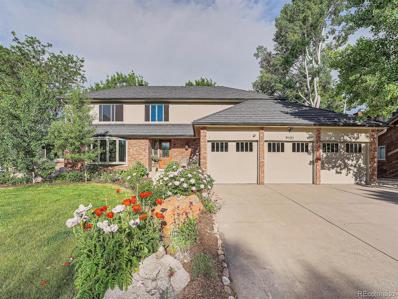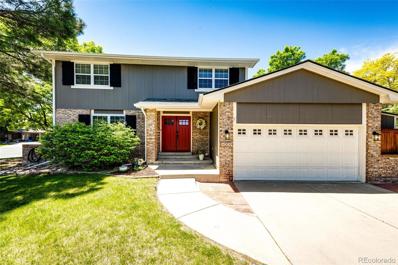Englewood CO Homes for Sale
- Type:
- Single Family
- Sq.Ft.:
- 2,741
- Status:
- NEW LISTING
- Beds:
- 5
- Lot size:
- 0.31 Acres
- Year built:
- 1974
- Baths:
- 3.00
- MLS#:
- 7366179
- Subdivision:
- Cherry Creek Vista
ADDITIONAL INFORMATION
This exceptional multilevel home with five bedrooms and three bathrooms offers ample space and modern comforts for your family. The updated interior features a stainless steel kitchen, hard surface counters and a convenient eating space, Vaulted Living and Dining rooms, a remodeled lower level family room with gas fireplace and built ins, A large study addition provides a perfect area for a home office or kids study area, Bathrooms are tastefully tiled, and new laminated flooring adds a touch of elegance. Ceiling fans in all bedrooms enhance comfort, and the built-in storage in the garage, along with an additional workroom, offers practicality and convenience. The back yard has large Trex Deck and covered patio overlooking a gorgeous fenced yard with room for play area, garden and more, Located within the prestigious Cherry Creek School District and just three blocks from Cherry Creek State Park, this home combines modern living with a prime location. Great house and Great Price!
$2,800,000
6325 E Tufts Avenue Englewood, CO 80111
- Type:
- Single Family
- Sq.Ft.:
- 6,754
- Status:
- NEW LISTING
- Beds:
- 5
- Lot size:
- 0.96 Acres
- Year built:
- 1982
- Baths:
- 4.00
- MLS#:
- 8399917
- Subdivision:
- Charlou
ADDITIONAL INFORMATION
Luxury, natural beauty, and privacy await in this spacious Cherry Hills dream-home, cloaked in lush greenery and the serene sounds of nature! Nestled on a sprawling lot in the prestigious Charlou neighborhood, private waterfalls, a built-in river and pond, and an enchanting backyard oasis are sure to make every day feel like a mountain escape. The gourmet kitchen features new double ovens, a gas cooktop, dual sinks and dishwashers, and a wraparound deck with gas grill hookups, perfect for entertaining. The great room is the heart of the home's expansive open living space, featuring a floor-to-ceiling rock fireplace, dark wood beams, cathedral ceilings and relaxing views of lush evergreens through oversized windows. A sweeping spiral staircase elegantly connects three generous levels, elevating the home's warm, inviting feel. Enjoy a steam shower or jetted soak in the primary bath, or bask in a moment of quiet solitude on the primary suite's private western-facing deck. The walk-out lower level is primed for the addition of a home theater and custom gym, with two lower-level bedrooms offering separation of space for guests. Enjoy the great outdoors year round in the sunroom, or explore the winding paths and clever corners of the home's exceptional backyard. Indulge your affinity for technology with upgrades such as smart switches and whole-home surround sound! Two climate-controlled storage rooms with heavy-duty shelving pair with a walk-in safe for premium storage. A 1,200 sq ft garage offers a workshop and parking for up to four vehicles, or room for two vehicles plus and RV or boat trailer! A circular driveway ensures ample parking for gatherings large and small. The community's tree-lined streets are perfect for walking and biking, connecting to the extensive Cherry Creek Trail system. Located just minutes from every convenience, the home's central location offers the best of city life with the quiet comfort of a serene outdoor setting.
Open House:
Sunday, 6/16 11:00-1:00PM
- Type:
- Single Family
- Sq.Ft.:
- 2,676
- Status:
- NEW LISTING
- Beds:
- 3
- Lot size:
- 0.47 Acres
- Year built:
- 1911
- Baths:
- 2.00
- MLS#:
- 6889154
- Subdivision:
- Greenwood Village
ADDITIONAL INFORMATION
Welcome to 5800 South Dayton Court, a unique historical home originally built in 1911. This home is brimming with the cute and charm factor. This home is perched on a idyllic 1/2 acre cul-de-sac lot in the heart of DTC in Greenwood Village with a secluded side and back yard with mature landscaping, a heated outdoor gazebo, fire pit, raised garden beds and hammock ready trees. Putter in the garden filled with perennials and private enclosed deck. The home has a cozy feel with a spacious foyer and access to a front porch as you enter. The family room has vaulted ceilings, a granite surround fireplace, open kitchen and french doors that extend out to the sun room that overlooks the yard and gardens. There is flex space off the entry that is currently being used as office space with an additional french doors that extend out to another private front deck. The Primary bedroom is located on the main level or it can also be one of the upper bedrooms. The kitchen is quaint with a breakfast bar, plenty of prep and counter space. The upper level has two bedrooms and a full bath with skylight, plantation shutters and secondary washing sink/makeup area or dressing space. The lower level has a cozy family room, storage and laundry, a beautiful wine cellar and flex space for an office or exercise area/bonus space. This home has a fully fenced yard and an oversized two-car garage, is walking distance to the top three Cherry Creek Schools, steps to desirable walking paths and designated bird sanctuary and walking distance to Silo Park, Tommy Davis Park and Orchard Hills Park. Within a mile of Cherry Creek State Park, close to public transit and Light Rail, retail shops and dining.
- Type:
- Condo
- Sq.Ft.:
- 1,315
- Status:
- NEW LISTING
- Beds:
- 2
- Lot size:
- 0.01 Acres
- Year built:
- 1989
- Baths:
- 2.00
- MLS#:
- 7997477
- Subdivision:
- Hermitage @ Greenwood Village
ADDITIONAL INFORMATION
Come see this 2nd floor condo in a great, well taken care of community. Located in the heart of the DTC with easy access to I-25 and I-225. Also in the prestigious Cherry Creek School District. Close to parks and trails. Interior has all new carpet and paint with lots of windows providing great light. Condo has 2 primary bedrooms each with their own bathroom. One is located on the main floor and the other on the upper level. Special assessment to be paid by seller at closing. Come see and make this condo your own.
- Type:
- Other
- Sq.Ft.:
- 1,315
- Status:
- NEW LISTING
- Beds:
- 2
- Lot size:
- 0.01 Acres
- Year built:
- 1989
- Baths:
- 2.00
- MLS#:
- 7997477
- Subdivision:
- hermitage @ Greenwood Village
ADDITIONAL INFORMATION
Come see this 2nd floor condo in a great, well taken care of community. Located in the heart of the DTC with easy access to I-25 and I-225. Also in the prestigious Cherry Creek School District. Close to parks and trails. Interior has all new carpet and paint with lots of windows providing great light. Condo has 2 primary bedrooms each with their own bathroom. One is located on the main floor and the other on the upper level. Special assessment to be paid by seller at closing. Come see and make this condo your own.
Open House:
Saturday, 6/15 11:00-2:00PM
- Type:
- Single Family
- Sq.Ft.:
- 3,444
- Status:
- NEW LISTING
- Beds:
- 5
- Lot size:
- 0.18 Acres
- Year built:
- 1974
- Baths:
- 4.00
- MLS#:
- 8289185
- Subdivision:
- Heritage Place
ADDITIONAL INFORMATION
Welcome to your dream home in Heritage Place! This beautifully remodeled and updated residence is situated on a spacious lot and offers an inviting open floor plan. Step into the expansive sitting room, bathed in natural light from charming bay windows that capture the southern sunlight all day long. The bright, remodeled kitchen is a chef's delight, featuring stainless steel appliances, a generous island, ample storage, and stylish finishes. Adjacent is a large living room, perfect for cozy movie nights with family and friends, complete with a classic brick fireplace. Upstairs, the south-facing primary suite is a haven of natural light and relaxation, boasting an attached primary bathroom for your personal retreat. The upper level also includes three additional bedrooms and an updated full bathroom. The finished basement offers versatile living spaces with modern flooring, including a full-sized laundry room, a living room/game room, a workout room, an extra bedroom, and an updated ¾ bathroom. Step outside to the fully grassed backyard, a serene oasis featuring a gardening area, a hammock shaded by mature trees, and a covered patio perfect for al fresco dining and entertaining with the TV staying. With its impressive curb appeal and stunning interior, this home is sure to captivate you at first sight! Heritage Place is a highly esteemed neighborhood known for its charming, tree-lined streets and welcoming community atmosphere. This sought-after area boasts Cherry Creek school, beautifully maintained parks, and convenient access to shopping, dining, and recreational activities. With its strong sense of community and proximity to major highways, Heritage Place offers the perfect blend of suburban tranquility and urban convenience, making it an exceptional place to call home.
- Type:
- Single Family
- Sq.Ft.:
- 2,015
- Status:
- NEW LISTING
- Beds:
- 3
- Lot size:
- 0.26 Acres
- Year built:
- 1962
- Baths:
- 2.00
- MLS#:
- 7860777
- Subdivision:
- Palos Verdes
ADDITIONAL INFORMATION
RARE RANCH IN PALOS VERDES. This charming ranch style home has been lovingly maintained so you can leave your deferred maintenance worries behind. You will appreciate the newer HVAC, oversized gutters, electrical system, power garage doors, radon mitigation system, SS appliances & beautiful hardwoods on the main floor. Enjoy morning coffee in the private serenity of your fully fenced backyard, with plenty of shade on the covered patio or under the silver maple tree. This meticulous corner lot boasts 2 of the most magnificent linden trees in Palos Verdes. Wonderful neighborhood with pride of ownership and easy walk to parks, King Soopers, Koelbel library, restaurants, & access to 100 miles of trails. Super location for downtown commuters... light rail is 3 minutes away. For those looking to get into West Middle or Greenwood Elementary, Palos Verdes is one of the most affordable neighborhoods in this school district with no HOA. As part of the SSPR district, you have access to outstanding amenities including 4 rec centers, sports complex, pools, golf courses, tennis courts, batting cages, BMX track & more! Palos Verdes is a hot neighborhood in an incredible community!
$1,325,000
41 Coral Place Greenwood Village, CO 80111
- Type:
- Single Family
- Sq.Ft.:
- 3,968
- Status:
- NEW LISTING
- Beds:
- 5
- Lot size:
- 0.17 Acres
- Year built:
- 1994
- Baths:
- 4.00
- MLS#:
- 9327602
- Subdivision:
- Coral Place
ADDITIONAL INFORMATION
** www.41CoralPlaceMovie.com ** ** www.41CoralPlace3DTour.com ** * This Executive Patio home within the community of Coral Place in Greenwood Village is a rare gem. The residence enjoys 5 beds, 4 baths, and an over-sized 3 car garage. 41 Coral's thoughtful layout consists of a main floor primary bedroom suite, dual secondary bedrooms that share a jack-and-jill bathroom on the second level, and a fully finished basement with two guest bedrooms and bathroom with convenient hall access. The property's volume ceilings and large picture windows in the great room offer an abundance of daylight, while 9' ceilings in the garden level basement create a comfortable atmosphere for entertaining and leisure. * * The property has had a single owner since it was constructed by Colonnade Homes in 1994 and pride-of-ownership shows! * * The furnace, air conditioner, and water heater are all newer, the fireplace was recently cleaned and certified, and the tile roof (insurance savings!) is in fantastic shape. * * Enjoy the benefits of living in the City of Greenwood Village, including resident-only events (such as the annual Village Day celebration, Spring Fishing Derby. October Frightfest, Winter Holiday Celebrations & City Hall Lighting, etc), no City sales tax on vehicle purchases and rentals (save hundreds $!), $500 recreation reimbursement, courtesy security drive-bys for peace of mind when you leave town, and the best City services (road maintenance, snow plows, etc) of any municipality in the metro area! Welcome home!
- Type:
- Single Family
- Sq.Ft.:
- 3,198
- Status:
- NEW LISTING
- Beds:
- 5
- Lot size:
- 0.41 Acres
- Year built:
- 1962
- Baths:
- 3.00
- MLS#:
- 5466248
- Subdivision:
- Cherry Creek Village
ADDITIONAL INFORMATION
Nestled in the heart of Cherry Creek Village on a 17,772 square foot lot, this ranch home seamlessly blends timeless elegance with modern convenience. The spacious living room welcomes you with a new bay window, hardwood flooring and a gas fireplace. Adjacent, the dining room features a new chandelier and elegant plantation shutters. Overlooking the backyard, the kitchen offers new lighting, an inviting eat-in space, a convenient walk-in pantry, and updated stainless steel appliances. A versatile sunroom offers flexible living options, perfect for a home office, playroom, or additional living space. Retreat to the tranquil primary suite, complete with a custom closet system and a recently remodeled bath featuring new tile, vanity, sliding glass shower door, and lighting. Two sizable secondary bedrooms also benefit from new closet systems and share a full bathroom with a newer skylight. Downstairs, discover a family room with new tile flooring and a custom fireplace surround. A finished bonus room with utility sink and built-in shelving make for an excellent home office, craft room or additional storage. Two large bedrooms with egress windows, a fully remodeled 3/4 bathroom with a walk-in shower, and a laundry room complete the lower level. Outside, the expansive backyard beckons with a raised deck and extended patio, perfect for effortless entertaining amidst mature trees and a new privacy fence. The playset is included. Just a block away from picturesque Village Greens Park, residents enjoy easy access to recreational amenities such as the Greenwood Village Mountain Bike Trail, disc golf course, and Cherry Creek State Park. This must-see home is situated in the award-winning Cherry Creek school district and features newer plumbing, electrical and HVAC systems, fresh interior paint, new Pella windows, a new roof, and countless upgrades throughout.
Open House:
Saturday, 6/15 1:00-4:00PM
- Type:
- Single Family
- Sq.Ft.:
- 3,750
- Status:
- NEW LISTING
- Beds:
- 4
- Lot size:
- 0.77 Acres
- Year built:
- 1969
- Baths:
- 4.00
- MLS#:
- 3590123
- Subdivision:
- Ladera
ADDITIONAL INFORMATION
Welcome to this beautiful custom ranch-style home in the serene Greenwood Hills neighborhood. From the moment you walk in, the open-concept floor plan seamlessly combines the living, dining, and kitchen areas, creating an effortless flow for entertaining and everyday living. The gourmet kitchen is a culinary enthusiast's dream come true. It showcases top-of-the-line appliances, custom cabinetry, an oversized island with breakfast bar seating, and a spacious pantry. Whether you're hosting intimate gatherings or larger soirées, the kitchen will accommodate any occasion. The primary suite is a private oasis that exudes tranquility and indulgence. It offers a serene bedroom area with dual walk-in closets including custom built-ins, and an opulent en-suite bathroom. The en-suite is adorned with high-end fixtures, lavish soaking tub, walk-in shower, and dual vanities, providing a spa-like retreat to unwind and rejuvenate. Each additional bedroom & bathroom in the home is thoughtfully designed and offers ample space, natural light, and designer touches, ensuring that family members or guests experience the utmost comfort & privacy. This remarkable ranch residence also offers a variety of additional features, including a dedicated home office and extra large basement bonus room with wet bar & walkout access. No expense has been spared in creating the ultimate outdoor sanctuary. The backyard is a true oasis with exquisite mountain views from the spacious covered patio; perfect for alfresco dining and entertaining! Whether you're hosting a barbecue or simply enjoying the breathtaking Colorado sunsets, the outdoor space is an extension of luxury living at its finest. With every aspect of this property thoughtfully considered, it truly represents the pinnacle of luxury living. Remodel updates include all new exterior plumbing, new electric wiring, dual zone heating and air, Pella windows & doors, custom cabinetry, low-volt and speakers ready for Sonos sound system inside & out
- Type:
- Single Family
- Sq.Ft.:
- 4,685
- Status:
- NEW LISTING
- Beds:
- 4
- Lot size:
- 0.44 Acres
- Year built:
- 1989
- Baths:
- 6.00
- MLS#:
- 4990589
- Subdivision:
- The Orchard
ADDITIONAL INFORMATION
A special treasure located in the highly sought-after neighborhood, The Orchard at Cherry Creek. This fabulous custom home integrates the styles of Traditional and Old World creating a timeless ambiance. Discerning buyers will appreciate the home’s exceptional finishes of the highest quality. Designed for both entertaining and personal enjoyment, the home features a main-floor primary suite, formal and informal living areas, two powder rooms, and incredible outdoor space. The Mediterranean-style patio with Italian porcelain tile is nearly 1,600 sq ft and shaded by a beautiful ash tree. Beyond the patio is an expansive backyard (Lot is 0.44 acres) and the home is surrounded by professional landscaping and lush gardens. An elegant 2-story marble foyer greets you upon arrival. To the right, the impressive study features a vaulted ceiling, hand-painted shelves/cabinetry and artisan accents. To the left is the formal living room with fireplace and beyond is the formal dining room, both elegant and filled with light. The family room with gas fireplace opens to the sunroom and adjacent kitchen. Curated with a European flair, the stunning custom kitchen features honed marble, hand-glazed tiles, one-of-a-kind range hood, Wolfe, Viking, Subzero appliances and limestone tiled floor. The perfect floor plan situates the kitchen by the informal dining area, sunroom, and near a half bath, laundry room and attached garage. A luxurious main-floor primary suite features a sitting room, fireplace, custom closet, hand-painted artisan shutters, and 5-piece bath with exceptional finishes. The upper level includes 3 bedrooms with ensuite baths and a bonus room that would be the perfect playroom. The unfinished basement offers huge potential. Next to the neighborhood pocket park with playground, and in the Cherry Creek 5 School District, you couldn’t ask for a better location. There is nothing like this home on the market, it is truly one-of-a-kind, and not to be missed!
- Type:
- Single Family
- Sq.Ft.:
- 3,196
- Status:
- NEW LISTING
- Beds:
- 4
- Lot size:
- 0.13 Acres
- Year built:
- 2018
- Baths:
- 4.00
- MLS#:
- 9244645
- Subdivision:
- Peakview Village
ADDITIONAL INFORMATION
Welcome to this exquisite home in the sought-after Peakview Village community in Centennial! Nestled next to Centennial Center Park and Cherry Creek State Park, this home combines an exceptional location with luxurious features. As you approach, you'll be greeted by an inviting front porch, perfect for relaxing. Step inside to discover an abundance of natural light and an open floor plan designed for modern living. The gourmet kitchen is a chef's delight, featuring a walk-in pantry, double oven, large island, and granite countertops. Adjacent to the kitchen, the great room with a cozy fireplace opens to a spacious covered patio. The patio is like a second living space with a gas fireplace, plumbing for an outdoor grill, and a privacy screen, creating the perfect setting for outdoor gatherings and relaxation. The main floor boasts a primary suite complete with a private bath and a large walk-in closet, offering a serene retreat. Additionally, there is another bedroom, a full bath, and a laundry room on the main floor for added convenience. The basement provides even more living space with another primary suite featuring a 3/4 bathroom, a large living room with a wet bar, an additional bedroom, and a 3/4 bathroom. Situated on a large patio home lot with extra landscaping, this property is perfectly positioned for optimal sunlight during winter, ensuring comfort on the patio and porch year-round. Custom tiling throughout the home adds a touch of elegance. The attached two-car garage offers 13-foot ceilings, providing ample storage and lifestyle opportunities. This home's exceptional exterior street appeal and prime location within the community ensure ease of access in and out. Don't miss the chance to own this stunning home in Peakview Village. Schedule a showing today and experience the perfect blend of luxury and convenience! Please see https://www.richmondamerican.com/content/planprintpdf/media-25049.pdf for more photos & floor plan of home.
- Type:
- Single Family
- Sq.Ft.:
- 2,361
- Status:
- NEW LISTING
- Beds:
- 4
- Lot size:
- 0.17 Acres
- Year built:
- 1979
- Baths:
- 3.00
- MLS#:
- 2739824
- Subdivision:
- Cherry Park
ADDITIONAL INFORMATION
Welcome to Your Beautiful Updated Cherry Park Home. $150,000 In Upgrades - New Kitchen, New Windows, New Carpet, New Paint, New Exterior Siding, New Furnace & AC, New Perimeter Drain, New Roof & Updated Bathrooms. Quiet Cul-de-sac Location. Private Fenced Yard With Mature Landscaping. Award Winning Cherry Creek Schools. Walk To Heritage Elementary School, Neighborhood Pool and Park. Easy Access to Highline Canal Trail, Light Rail, I-25, I-470, Park Meadows Mall, Shopping, Dining, Athletic & Tennis Clubs, DTC, Inverness & Meridian.
- Type:
- Single Family
- Sq.Ft.:
- 1,596
- Status:
- NEW LISTING
- Beds:
- 3
- Lot size:
- 0.25 Acres
- Year built:
- 1977
- Baths:
- 2.00
- MLS#:
- 3948835
- Subdivision:
- Cherry Park
ADDITIONAL INFORMATION
Perfectly located on a quiet street immediately adjacent to Cherry Park is a fantastic ranch-style home with tremendous curb appeal on a gorgeous, treed lot. Enjoy one level living in this clean move-in ready home with 3 beds, 2 baths and a large unfinished basement. With hardwood floors throughout the main living area, the eat-in kitchen has a bay window and updated stainless appliances. The living room is vaulted with beams and a cozy wood-burning fireplace. Two car attached garage. Relax on the covered back patio surrounded by green space and large shade trees. This location is tremendous! Enjoy Cherry Park directly across the street as well as nearby Holly Park Pool and Tennis Center, The Highline Canal, several Designated Open Spaces and Trail Systems, 3 Grocery Stores within 1 mile, Unlimited Dining and Entertainment options, Close proximity to I-25, the Denver Tech Center, Streets of Southglenn and Park Meadows Mall all within the award winning Cherry Creek 5 School District. This is a phenomenal opportunity to get into this wonderful neighborhood while securing an ideal location within it...this home is a must-see!
- Type:
- Single Family
- Sq.Ft.:
- 1,260
- Status:
- NEW LISTING
- Beds:
- 3
- Lot size:
- 0.04 Acres
- Year built:
- 1979
- Baths:
- 3.00
- MLS#:
- 2144824
- Subdivision:
- Cherry Creek Farm
ADDITIONAL INFORMATION
Discover your dream home in the heart of Englewood! This charming detached property offers a prime location and incredible value! With three bedrooms and three bathrooms, this home is brimming with updates that make it truly special. New Refrigerator, appliance less than 3 years old, new carpet and paint. Updated bathrooms and kitchen in the last 4 years. Step inside to find spacious vaulted ceilings and a cozy fireplace that creates an inviting atmosphere. The hardwood floors add elegance, while the updated kitchen with a gas stove, brand-new refrigerator, and baths bring modern convenience. On the upper level, you'll find the primary bedroom with a stunning, renovated bathroom, plus an additional living space perfect for a family room, home office, or workout area. There's also a beautifully remodeled powder room for guests. The lower level features two more bedrooms and an updated Jack-and-Jill bath. The unfinished basement offers a blank canvas—use your imagination to create a space that suits your lifestyle. This home has the potential to expand to five bedrooms with the conversion of the loft space and basement. Outside, enjoy the large private deck and yard space, perfect for relaxing or entertaining. The neighborhood is cozy and welcoming, filled with mature trees, and situated within the highly sought-after Cherry Creek High School district. You'll also be close to shopping and top-notch amenities like Topgolf. Don’t miss out on this fantastic opportunity. Schedule a private tour today and see for yourself why this home is the perfect fit for you!
- Type:
- Townhouse
- Sq.Ft.:
- 1,573
- Status:
- Active
- Beds:
- 3
- Lot size:
- 0.04 Acres
- Year built:
- 2006
- Baths:
- 3.00
- MLS#:
- 9767230
- Subdivision:
- Castlewood
ADDITIONAL INFORMATION
Welcome to your dream home in the heart of a vibrant community! This charming house boasts modern updates, including an updated kitchen perfect for culinary enthusiasts. With its open concept design, natural light floods through, creating a warm and inviting atmosphere. The spacious primary bedroom features a large walk-in closet with an ensuite as well as an additional attached room that offers versatility—it could easily serve as an office space or finish as a third bedroom. Upstairs has an additional bedroom, with its own bathroom, providing ample privacy and convenience. Upstairs also includes a laundry closet with easy access for your convenience. Step outside to your covered front porch, ideal for enjoying your morning coffee or entertaining guests in any weather. The private fenced yard offers a serene retreat, perfect for grilling or pets. Nestled in a desirable neighborhood, this home is adjacent to a park, offering endless opportunities for outdoor recreation. Plus, enjoy the convenience of being within the prestigious Cherry Creek School District. Golf enthusiasts will appreciate the proximity to Valley Country Club, while nature lovers will delight in being just moments away from Cherry Creek Reservoir and State Park. Commute with ease, with only a 30-minute drive to Denver International Airport (DIA) and just 5 minutes to nearby grocery stores, restaurants, shops and more. Experience the best of suburban living combined with urban convenience in this fabulous home!
- Type:
- Single Family
- Sq.Ft.:
- 6,720
- Status:
- Active
- Beds:
- 5
- Lot size:
- 0.81 Acres
- Year built:
- 2008
- Baths:
- 8.00
- MLS#:
- 9096491
- Subdivision:
- Greenwood Hills
ADDITIONAL INFORMATION
Welcome to this magnificent home poised on a .81 acre lot featuring a 2-story turret-like foyer setting a grand entrance. The heart of the home is the stunning 2-story great room, complete w/a floor-to-ceiling fireplace & volume ceiling. The remodeled kitchen is a chef's dream, boasting a huge island, abundant cabinetry & countertop space, is complimented w/a cozy hearth room w/its own fireplace & flows through the Butler's Pantry to the elegant and formal dining room. Retreat to the main floor owner's suite which includes a charming bay window, sitting room & luxurious 5PC bath w/double vanities, jet tub, steam shower & custom-designed walk-in closet. Showcasing built-ins, the main floor office provides the ideal workspace & offers direct access to the outside patio, blending indoor & outdoor living. For your guests, a 2nd powder room ensures comfort & style. The main floor also includes a large laundry room w/a 1/2 bath conveniently located off the garage. This beautiful home features 2 separate staircases offering both convenience & elegance. The 2nd floor includes 3 large ensuite bedrooms, each with walk-in closets providing ample space & privacy. The spacious loft area is perfect for relaxation w/access to a private deck. There is also a 2nd laundry area on this floor adding extra functionality to the home. The walkout level highlights a family room, wet bar, media room, a bonus/exercise room to suit your lifestyle needs & a large bedroom, 3/4 bath for guests + another 1/2 bath. For wine enthusiasts, there is a speak-easy type wine room complete w/bottle storage & tasting table, providing a unique & intimate space. Tons of unfinished storage will meet your needs. Transform the yard into a personal oasis w/5 outdoor living areas featuring an outdoor fireplace, lush landscaping & iron fencing along w/a detached garage/outbuilding. This home combines luxury, comfort and functionality in every detail creating an inviting space you'll love to call your own.
- Type:
- Single Family
- Sq.Ft.:
- 2,174
- Status:
- Active
- Beds:
- 4
- Lot size:
- 0.21 Acres
- Year built:
- 1974
- Baths:
- 3.00
- MLS#:
- 9921325
- Subdivision:
- Cherry Creek Vista
ADDITIONAL INFORMATION
Welcome to this bright and inviting tri-level home in Cherry Creek Vista. Mature trees and a lovingly curated perennial garden lead you up to the private entrance. Enter the home to beautiful hardwood floors throughout the main level, vaulted ceilings and tons of natural light. The main level features a naturally illuminated living room, a dining room with a large picture window to the back yard and a recently remodeled eat-in kitchen featuring Quartz counter tops, new cabinets, and Stainless appliance package including brand new refrigerator and glass-top electric range/oven. Upstairs there is a full bathroom and 3 bedrooms including a primary bedroom with triple closets and en suite private bath. The hardwoods and vaulted ceilings continue to the lower level where you will find a large family room perfect for relaxing or entertaining with a built in gas fireplace and a bar with sink and room for a mini fridge. An additional bedroom with built in shelves, guest half bath, laundry room and access to the unfinished basement and an over-sized 2 car garage complete the lower level. From the eat-in kitchen, a large Pella sliding door leads you out to an oversized deck, and the outdoor living space continues as you step down to an additional patio that is perfect for an outdoor eating space. Both the patio and deck can be shaded by a pair of electric retractable awnings. The large back yard is adorned with perennials and makes a great place to enjoy the Colorado weather. Solar panels off-set monthly energy costs and they are 100% owned by the sellers. Cherry Creek Vista is so close to DTC, Cherry Creek Reservoir, and has easy access to I-25 which makes it easy to commute anywhere in the city. Located in the desirable Cherry Creek School District, Cottonwood Elementary, Campus Middle School and Cherry Creek High School, are all top rated schools. Neighborhood also includes community pool, tennis courts and parks. With low HOA fees, this home is a must see!
- Type:
- Condo
- Sq.Ft.:
- 981
- Status:
- Active
- Beds:
- 2
- Lot size:
- 0.01 Acres
- Year built:
- 1984
- Baths:
- 2.00
- MLS#:
- 6225308
- Subdivision:
- Peakview Point Condos
ADDITIONAL INFORMATION
Discover this exquisite condo with modern updates nestled in the highly sought-after Peakview Pointe Condos of Englewood! Step inside to be greeted by a spacious living area adorned with vaulted ceilings and a skylight, flooding the room in natural light. The inviting fireplace adds both warmth and charm, while sliding glass doors lead out to a deck/balcony, perfect for seamless indoor-outdoor living. Flowing effortlessly from the living area is the dining space and kitchen, seamlessly integrated into the open floor plan. Down the hall, you'll find a cozy bedroom with balcony access and a full bath conveniently connected to a laundry room, ensuring everyday convenience. Retreat to the expansive primary bedroom, complete with its own private en-suite bathroom, offering a true sanctuary. This condo also comes complete with a deeded parking space, providing convenient and reliable parking options. Residents of this community enjoy a wealth of amenities including a clubhouse, pool, sauna, and scenic trails. With easy access to I-25, weekend adventures or daily errands are a breeze. Moments away from dining, shopping, entertainment, and more, this location truly offers the best of both convenience and luxury living!
Open House:
Saturday, 6/15 11:00-2:00PM
- Type:
- Single Family
- Sq.Ft.:
- 3,301
- Status:
- Active
- Beds:
- 5
- Lot size:
- 0.47 Acres
- Year built:
- 1967
- Baths:
- 5.00
- MLS#:
- 6792954
- Subdivision:
- Cherry Hills Village
ADDITIONAL INFORMATION
Completely remodeled modern luxury living in Cherry Hills Village! Boasting 4 bedrooms upstairs, plus a guest suite downstairs. The main floor has been thoughtfully opened up, creating a harmonious flow throughout the home, while large glass doors open to the expansive backyard, perfect for embracing the indoor-outdoor living experience. The spacious layout provides ample room for luxurious living, with the kitchen showcasing top-of-the-line stainless steel appliances that beautifully complement the expansive island, all seamlessly connected to the living room. Upstairs, the primary bedroom awaits, alongside three other generously sized bedrooms, accompanied by 2 additional bathrooms for optimal comfort and convenience. The basement boasts another inviting bedroom, a beautifully appointed bathroom, a generous great room, and a versatile bonus room that could easily be transformed into a home gym. Nestled on a nearly half acre lot, this home epitomizes elegance and modern comfort, offering a truly exceptional living experience in the heart of Cherry Hills Village.
$1,333,000
6039 S Fulton Street Englewood, CO 80111
- Type:
- Single Family
- Sq.Ft.:
- 4,648
- Status:
- Active
- Beds:
- 5
- Lot size:
- 0.24 Acres
- Year built:
- 1981
- Baths:
- 4.00
- MLS#:
- 9536080
- Subdivision:
- Orchard Gate
ADDITIONAL INFORMATION
Stunning, sought after home in Orchard Gate Neighborhood. This house feels like HOME from the moment you step inside. It offers 5 bedrooms, 3.5 baths, a main floor office, and a large finished walk-out basement. The main level features a front living room, office, formal dining, half bath, and spacious dine-in kitchen with Wolf appliances opening up to a large family room. Upstairs layout is a rare find... Primary Bedroom Suite along with 3 guest rooms and bath! The Basement consists of a massive recreation room, a secondary game/study room in a cove off the larger room, bedroom, bath, and storage rooms. The basement also has large slider walk-out to covered ground level patio and premium landscaped yard, with natural gas firepit and soothing water feature. The large covered deck, overlooks the greenery of the mature trees and landscaping. It is also a perfect extension of the main floor and dining area making it ideal for entertaining. 5 minute walk to community pool and tennis courts. Newer boiler, replaced in 2016. New split-unit system recently installed in basement for additional cooling. Plenty of parking for everyone with the oversized attached 3 car garage and 3 car driveway. This is a special opportunity for a special home!
- Type:
- Condo
- Sq.Ft.:
- 1,980
- Status:
- Active
- Beds:
- 2
- Year built:
- 2008
- Baths:
- 3.00
- MLS#:
- 5847340
- Subdivision:
- Landmark
ADDITIONAL INFORMATION
For the buyer who expects the best, this statement-making, single level living, 2 bed 3 bath Landmark residence ends every sentence with an exclamation point! With a highly sought after 5th floor location including 400 square foot private terrace, this newly updated, stunningly appointed home includes every interior upgrade imaginable plus rare exterior entertaining space with coveted Pikes Peak views. Grounded by a marble waterfall edge island, Sub-Zero refrigerator, 4 additional Sub-Zero fridge freezer drawers, Wolf oven, convection+microwave combo, 6-burner gas cooktop, and Cove dishwasher, the kitchen defines “chic chef’s oasis.” The open concept family room includes an electric fireplace, tray ceiling, and recessed lighting, and opens to the oversized, partially covered patio with firepit, gas grill hook-up and built-in garden. Brick accent walls grace the living and dining rooms. The owner’s suite features a charred shiplap accent wall, and the en suite primary bath lets you start your day as if you’re on vacation: complete with quartz counters, dual vanities, oversized shower, and custom-designed owner's closet. A powder room, 2nd bedroom as large as the primary, en suite bath, and office with glass-faced barn doors complete the main level. Solid core doors and 7-inch wide plank white oak flooring. Restoration Hardware lighting throughout. 7-inch baseboards and 5-inch crown molding. This unit includes 2 of the best located parking spots in the building with in and out access, an E/V charging station, 3 storage lockers, and added wine storage. Located mere steps from popular Landmark dining and retail and adjacent walking trails. Landmark amenities include concierge and security, 2 pools, 2 hot tubs, 2 workout facilities with sauna and steam, guest suites, library, and big screen viewing room. Simply stated, if you’re looking for a 5-star lock and leave home that illustrates luxury and inspires you to live your best life, you’ve found it!
$1,199,000
6021 S Moline Way Englewood, CO 80111
- Type:
- Single Family
- Sq.Ft.:
- 3,600
- Status:
- Active
- Beds:
- 5
- Lot size:
- 0.21 Acres
- Year built:
- 1989
- Baths:
- 3.00
- MLS#:
- 1618499
- Subdivision:
- The Hills At Cherry Creek Vista South
ADDITIONAL INFORMATION
This newly remodeled home, featuring fresh paint and new carpet, is located in the highly rated Cherry Creek School District. The property is currently being upgraded with a new roof and gutter system. It boasts a vaulted ceiling, a new kitchen refrigerator, a radon mitigation system, a sump pump, a 6-burner Viking gas cooktop, a double oven, granite countertops, a center island, tile floors in the bathrooms, washer, dryer with laudry room sink. Voluntary HOA Dues! The spacious family room features an attractive brick fireplace, built-in bookshelves, and ample natural light. The kitchen is sure to impress. The finished basement includes a non-conforming bedroom, a private study with French doors and built-in shelves, and a second family room. The home also has a Trek deck in the backyard for entertaining guests, along with a gorgeous putting green to help improve your golf game. The large primary bedroom suite boasts an attached 5-piece bath and a walk-in closet. The second level includes three additional bedrooms and a bath. The basement offers a fifth bedroom, storage space, and rough-in plumbing for a potential fourth bathroom. The property is within walking distance of the elementary school, pool, and parks.
- Type:
- Single Family
- Sq.Ft.:
- 4,309
- Status:
- Active
- Beds:
- 5
- Lot size:
- 0.36 Acres
- Year built:
- 1982
- Baths:
- 3.00
- MLS#:
- 3347940
- Subdivision:
- Huntington Acres
ADDITIONAL INFORMATION
Huntington Acres gem. This fabulous house has one of the best yards you can find. Lush trees and bushes in abundance and a quiet secluded feeling back yard make this house the best in the area. The house boasts 5 large bedrooms and 3 baths. Plenty of room for entertaining inside and out. Walk into your new home to see the spacious family room with fireplace and wet bar. To the left is a stunning great room and formal dining room. The remodeled kitchen will stun you with the granite counters, ample cabinet space and full size eating space with fireplace. The large bedroom and 3/4 bath are perfect for guests or anyone that avoids stairs. Full laundry with garage and outside access rounds out this beautiful main floor. Don't forget to explore the huge 3 car garage with work bench and storage galore. Upstairs you will find a great loft that could serve a multitude of purposes. Head into the master with space for all your furniture and its beautiful 4 piece bath and 2 closets. Don't forget to walk out onto the peaceful secluded deck off the master. A feeling of not being in the city with its solitude. Explore the 3 other large bedrooms with large rooms and spacious closets. The full bath with 2 sinks is a great bonus. In the basement you will find a large family room with a large wet bar for extra entertaining space and great room perfect for a pool table. The floor is ready for carpet your buyer can choose upon an accepted offer. Make sure to look through the large utility room that has many large shelves for all your extra storage needs. Would also make a great wine cellar. Now that you have explored the beautiful house, head out to the back yard with a great covered patio. Follow the paths to 2 other great sitting areas and a wonderful garden and outdoor fire pit. Entertain in quiet solitude surrounded by all the large full growth trees and bushes. The mature plants and flowers will wow you and ensure you will not let this gem get away.
Open House:
Saturday, 6/15 2:00-4:00PM
- Type:
- Single Family
- Sq.Ft.:
- 2,270
- Status:
- Active
- Beds:
- 3
- Lot size:
- 0.18 Acres
- Year built:
- 1978
- Baths:
- 3.00
- MLS#:
- 6778487
- Subdivision:
- Cherry Creek Vista South
ADDITIONAL INFORMATION
MOVE-IN READY! Welcome to this gorgeous updated home that could pass for a model home in Cherry Creek Vista South! Nestled in the heart of one of the most sought-after neighborhoods, this exceptional 3 bedroom, 3 bathroom home offers unparalleled opportunity to experience luxury living at its finest. Upon arrival, you'll be captivated by the charming curb appeal with manicured landscaping and a welcoming setting for the elegance that awaits within. Step through the front door to discover updates galore , adorned with tasteful finishes and thoughtfully designed spaces perfect for both relaxation and entertainment. The heart of the home is the stunning gourmet kitchen, boasting top-of-the-line appliances, custom cabinetry, quaint eat-in kitchen with bay window. Adjacent to the kitchen, the inviting living room features a cozy fireplace and easy access to the backyard. Check out the numerous updates that await you! *Electrical Outlets/Central Hub in Utility (2017) *All New Electrical Switches (2017) *Fresh Paint in Every Room (2024) *New LVT Flooring (2018-2024) *NEW Front Door, Back Door, Door to Garage (2019) *Interior Doors/Hardware: (2023) *Kitchen Sink, Disposal, Faucet (2018) *Bathroom Toilets (2022) *Bathroom Fixtures (2023) *Ceiling Fans in ALL rooms (2020) *LED Lighting Throughout (2018-2023) *Stairs + Railings (2023/2024) *Bathroom Vanities/Wallpaper (2023) *Garage Storage/Drywall (2019) *Crawlspace Insulation (2020) *Tankless Water Heater (2022) *Spigot and Backflow Prevention Valve for Sprinklers (2024) *Bathroom Tiling (2023) *Baseboards, Trim, Moulding (2017-2024) *HVAC + Tankless Water Heater Ducting (2022) *Refrigerator, Microwave, Dishwasher, Range *Basement Cabinets + New Drywall Layout. Only minutes away from The Denver Tech Center, I25, Cherry Creek Reservoir, notable restaurants and shops, highly desirable Cherry Creek Schools and newly built community center with pool access, tennis courts and several walkable neighborhood parks.
Andrea Conner, Colorado License # ER.100067447, Xome Inc., License #EC100044283, AndreaD.Conner@Xome.com, 844-400-9663, 750 State Highway 121 Bypass, Suite 100, Lewisville, TX 75067

The content relating to real estate for sale in this Web site comes in part from the Internet Data eXchange (“IDX”) program of METROLIST, INC., DBA RECOLORADO® Real estate listings held by brokers other than this broker are marked with the IDX Logo. This information is being provided for the consumers’ personal, non-commercial use and may not be used for any other purpose. All information subject to change and should be independently verified. © 2024 METROLIST, INC., DBA RECOLORADO® – All Rights Reserved Click Here to view Full REcolorado Disclaimer
| Listing information is provided exclusively for consumers' personal, non-commercial use and may not be used for any purpose other than to identify prospective properties consumers may be interested in purchasing. Information source: Information and Real Estate Services, LLC. Provided for limited non-commercial use only under IRES Rules. © Copyright IRES |
Englewood Real Estate
The median home value in Englewood, CO is $617,000. This is higher than the county median home value of $361,000. The national median home value is $219,700. The average price of homes sold in Englewood, CO is $617,000. Approximately 64.63% of Englewood homes are owned, compared to 33.12% rented, while 2.26% are vacant. Englewood real estate listings include condos, townhomes, and single family homes for sale. Commercial properties are also available. If you see a property you’re interested in, contact a Englewood real estate agent to arrange a tour today!
Englewood, Colorado 80111 has a population of 12,310. Englewood 80111 is more family-centric than the surrounding county with 40.3% of the households containing married families with children. The county average for households married with children is 35.13%.
The median household income in Englewood, Colorado 80111 is $97,883. The median household income for the surrounding county is $69,553 compared to the national median of $57,652. The median age of people living in Englewood 80111 is 39.7 years.
Englewood Weather
The average high temperature in July is 86.2 degrees, with an average low temperature in January of 19 degrees. The average rainfall is approximately 17.5 inches per year, with 53.8 inches of snow per year.
