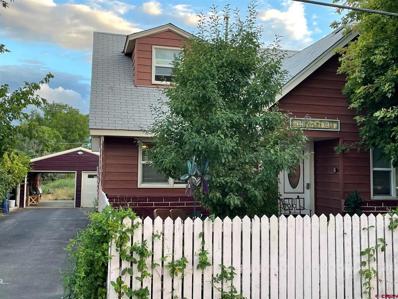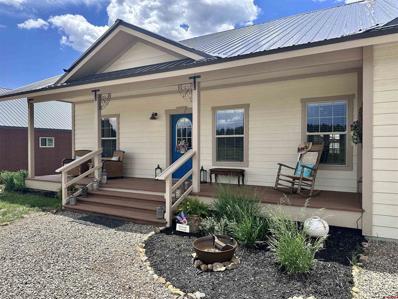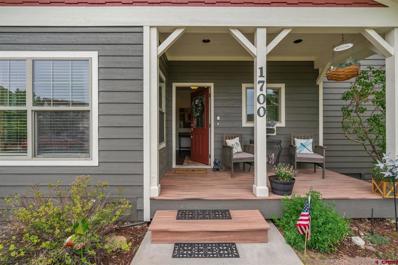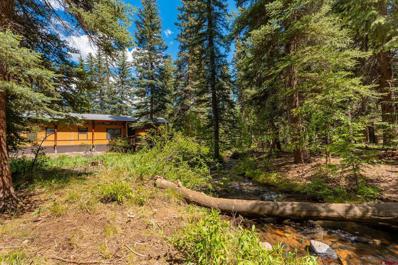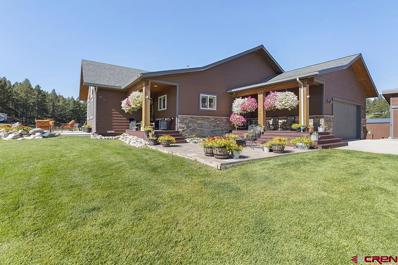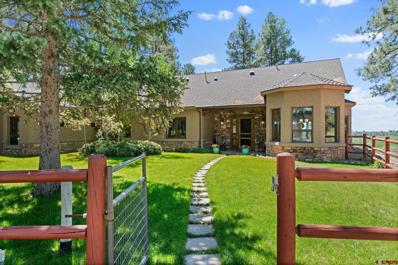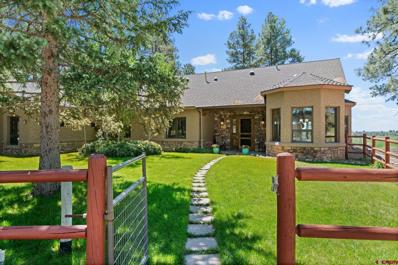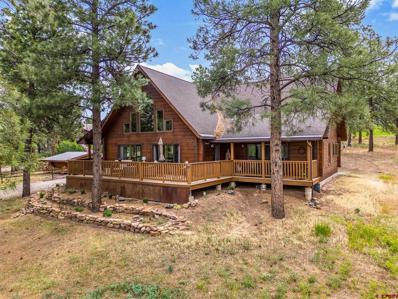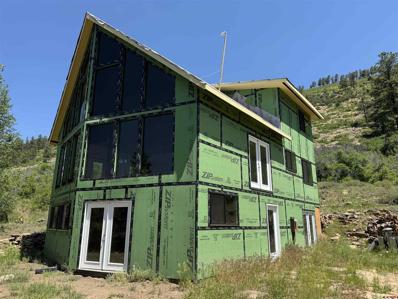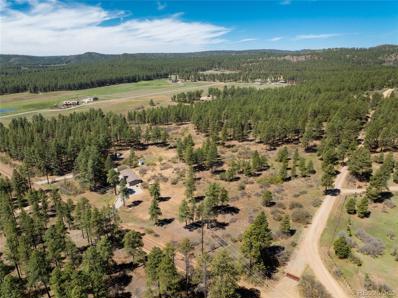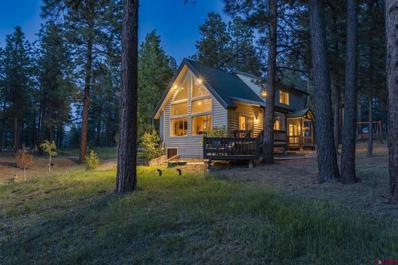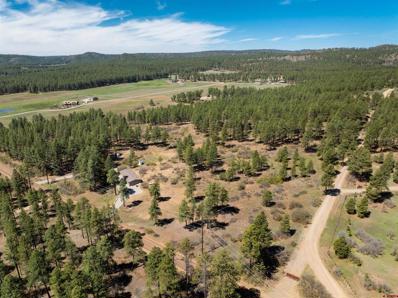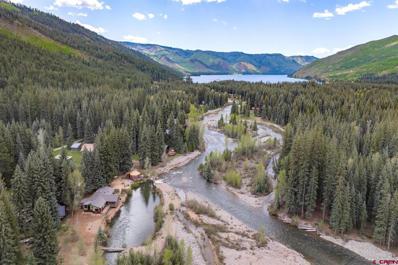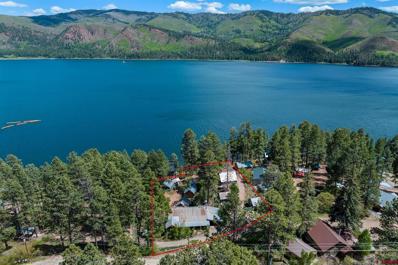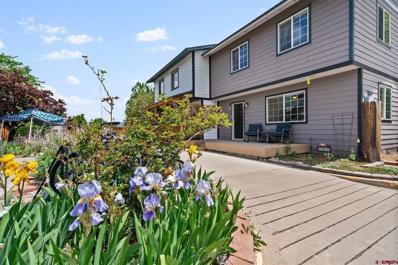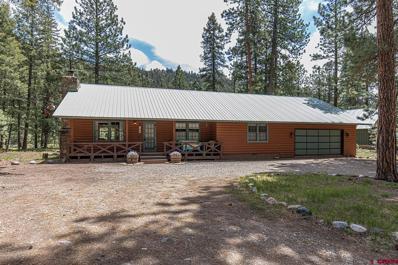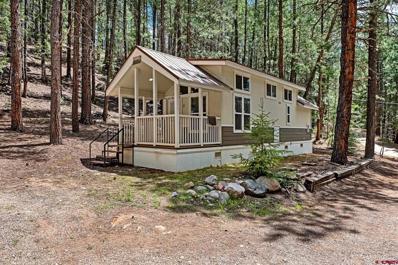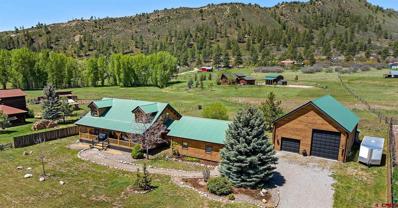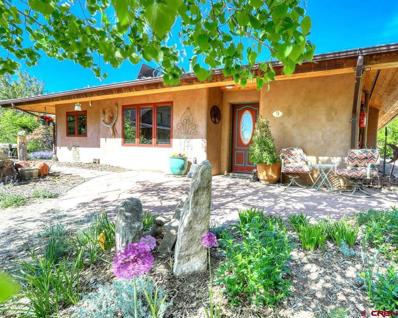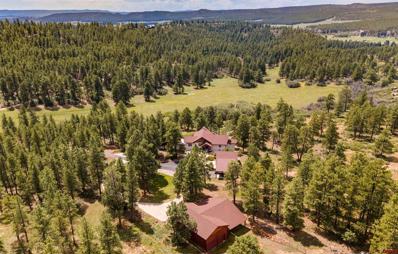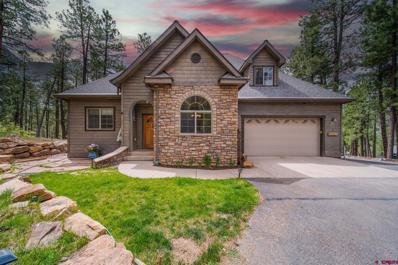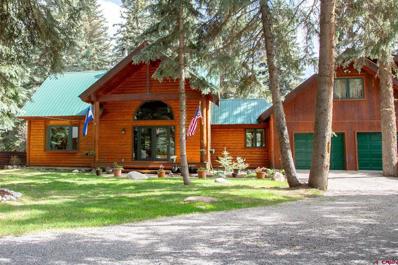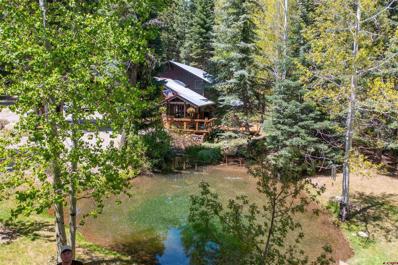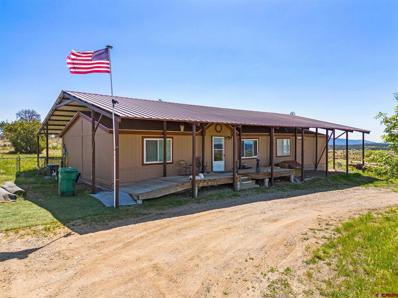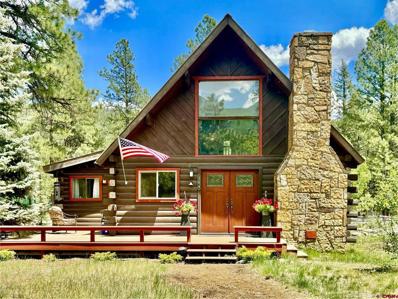Bayfield CO Homes for Sale
$499,900
118 W Mill Bayfield, CO 81122
- Type:
- Single Family
- Sq.Ft.:
- n/a
- Status:
- NEW LISTING
- Beds:
- 4
- Lot size:
- 0.19 Acres
- Year built:
- 1972
- Baths:
- 2.00
- MLS#:
- 814782
- Subdivision:
- Bayfield Center
ADDITIONAL INFORMATION
Welcome to this charming, cottage-style home that offers a cozy and comfortable living experience. With 4 bedrooms, this versatile property provides ample space for a growing family or the option to create a dedicated home office or guest room. Step inside and be greeted by a warm and inviting atmosphere. The living room and family room offer separate areas for relaxation and entertainment, while the contemporary kitchen features modern appliances. This home boasts two well-appointed bathrooms, ensuring convenience and privacy for all residents. Enjoy the fresh air and peaceful surroundings on the front porch or back patio, perfect for morning coffees or evening gatherings with family and friends. For those seeking privacy and security, the fenced-in yards provide a safe environment for children or pets to play freely. Additional storage space is available in the two-car garage, allowing for easy organization and eliminating clutter from the main living areas. Ideally situated on historic Mill Street, this home offers a prime location near the picturesque Los Pinos River, playgrounds, parks, and ball fields. Explore the outdoors, take leisurely strolls, or enjoy recreational activities just steps away from your front door. Convenience is key, with a variety of dining options at your fingertips. Indulge in culinary delights at any of the six restaurants within close proximity, offering a range of cuisines to suit every palate. Don't miss the opportunity to make this delightful cottage-style home your own. Experience the perfect blend of comfort, convenience, and community in this centrally located gem. Schedule a showing today and envision the possibilities of living in this desirable neighborhood.
$549,000
434 Vista Pagosa Springs, CO 81122
- Type:
- Single Family
- Sq.Ft.:
- n/a
- Status:
- NEW LISTING
- Beds:
- 3
- Lot size:
- 0.23 Acres
- Year built:
- 2018
- Baths:
- 2.00
- MLS#:
- 814768
- Subdivision:
- Pagosa Vista - 03 Cnty Code 00457
ADDITIONAL INFORMATION
This is an immaculate single-level home located just minutes to restaurants, shopping, and the Pagosa Recreation Center, with easy access to the bike trail right across the street! When you enter the home, you'll be greeted with a beautiful, open concept floor plan with a number of updated features, such as a flagstone fireplace, a butcher block island, custom cabinetry, and windows surrounding the living space, to bring in all of the natural light. The spacious primary bedroom features access to the back patio, 2 walk in closets, and a large, jetted tub with a dual headed shower. Relax on the front porch with your morning coffee and take in the views of Pagosa Peak and watch the hot air balloons land just across the street. In the evenings gather in the spacious back yard and enjoy grilling and sitting around the fire. Don't miss your opportunity to own this little piece of paradise. If you like the furnishings, they are also negotiable!
$550,000
1700 N Taylor Bayfield, CO 81122
- Type:
- Single Family
- Sq.Ft.:
- n/a
- Status:
- NEW LISTING
- Beds:
- 3
- Lot size:
- 0.13 Acres
- Year built:
- 2008
- Baths:
- 3.00
- MLS#:
- 814765
- Subdivision:
- Dove Ranch
ADDITIONAL INFORMATION
This delightful two-story residence offers a perfect blend of comfort, style, and functionality. With three bedrooms, three bathrooms, and a small office area upstairs, this home is designed to cater to all your needs. The kitchen is designed with both style and functionality in mind, equipped with modern appliances, ample counter space, and plenty of storage. Itâs ideal for preparing meals and entertaining guests with ease. Nestled in a beautifully landscaped setting, Enjoy outdoor living at its finest with a charming pergola-covered seating area in the backyard. Itâs the perfect spot for dining, relaxing with a book, or hosting gatherings. This light and bright home has been freshly painted. The house is already for it's new owner. Come see it.
- Type:
- Manufactured Home
- Sq.Ft.:
- n/a
- Status:
- NEW LISTING
- Beds:
- 2
- Lot size:
- 1 Acres
- Year built:
- 1982
- Baths:
- 2.00
- MLS#:
- 814757
- Subdivision:
- Ponderosa Homes
ADDITIONAL INFORMATION
Looking for affordable waterfront property? Don't miss your opportunity to own a slice of heaven at the highly desirable Vallecito Reservoir. This is the most affordable home on the market in the valley and is in great shape. This well cared for home can be used as a summer get away, a full time residence, or a rental. The roads are maintained year round for easy access. The large deck right on Grimes Creek is a perfect place to kick back, relax and enjoy the natural beauty of the Colorado mountain landscape. Nearby you have access to a mecca of recreation opportunities. Just 10 min away, you'll find the full service marina with boat and slip rentals and guided fishing services. 5 minutes or less from the property you can access hiking, biking, ATV and 4X4 trails in the National Forest. There is financing available if needed, please inquire for details. Come take a look at this great opportunity, it's not likely to last long!
$946,000
74 Beaver Creek Bayfield, CO 81122
- Type:
- Single Family
- Sq.Ft.:
- n/a
- Status:
- NEW LISTING
- Beds:
- 3
- Lot size:
- 6.65 Acres
- Year built:
- 2004
- Baths:
- 3.00
- MLS#:
- 814753
- Subdivision:
- Deer Valley
ADDITIONAL INFORMATION
This picture-perfect Bayfield home on 6.6 pastoral acres has been tastefully remodeled and meticulously maintained. Renovated down to the studs in 2016, this single-level 3-bedroom, 2.75-bath home was carefully rebuilt with the highest level of detail and craftsmanship. A custom automatic gate at the entrance to the property provides privacy and security. The property is fully fenced with an additional separate fenced area for pets. The fresh paint and stacked stone on the exterior of the house, impeccable landscaping with built-in patio planters, and a brand-new roof add enormous appeal. Durable Trex decking and several patios maximize the opportunity to sit outside and enjoy the stunning scenery. The interior of the home is elegant and clean with thoughtful conveniences. Everything in the home has been updated, from the paint to the light fixtures to the windows, complete with custom composite no-maintenance shutters. Like its many other high-end features, the home features solid oak flooring throughout as well as solid core interior doors with brushed nickel hardware. The oversized chef's kitchen with pantry is outfitted with custom alder cabinets with extra large pull-out drawers. The granite countertops, travertine backsplash, farm sink, and stainless steel GE appliance package make creating delicious meals a delight. The open concept floorplan in the kitchen and living/dining area is ideal for entertaining. The vaulted tongue and groove ceilings, plentiful windows that let in an abundance of natural light, and a Heatilator pellet stove situated on custom stacked stone add to the comfort and attractiveness of the main living space. The epitome of privacy and relaxation, the master suite includes a flex space that can be used as an office or exercise area. The bath is outfitted with an oversized antique cast iron soaking tub, large walk-in shower, and double vanities. A covered private patio and two large walk-in closets complete the spacious suite. Your guests will feel right at home in one of two large guest rooms that are connected by a Jack and Jill bath. Additional rooms include an additional guest 3/4 bath and laundry room. Plenty of closets offer ample storage space. The attached oversized 24x24 garage is just another desirable feature. The property also includes a spacious 16x36 shop with electric and 220 amp service and a 10x16 storage shed. The property is serviced by an incredible 18 gpm well with an 1800 gallon cistern for additional storage. The front pasture is ready for horses, a large barn, or the shop of your dreams. The HOA and zoning allow for an additional guest house or even a commercial business use. The home is located in the desirable gated and fenced Deer Valley Estates. The subdivision, located between Bayfield and Pagosa Springs, has four private access gates to Sauls Creek, a section of National Forest land with plentiful hiking, biking, horseback, and motorized vehicle trails. Remodeled and updated with care, this beautiful home is ready for its new owners.
- Type:
- Single Family
- Sq.Ft.:
- n/a
- Status:
- NEW LISTING
- Beds:
- 8
- Lot size:
- 79.36 Acres
- Year built:
- 2000
- Baths:
- 9.00
- MLS#:
- 814673
- Subdivision:
- Other
ADDITIONAL INFORMATION
The Pine Meadow Ranch spanning over 79 picturesque acres, this serene ranch is a haven for nature lovers and those seeking a peaceful retreat in Beautiful Bayfield, CO! Nestled in the heart of the stunning San Juan Mountains, this charming multi-home property offers the perfect blend of rustic charm and modern comfort. Main House: 3 Bedrooms, 2 1/2 Bathrooms built in 2005: Enjoy the comfort of a spacious main house, nestled next to a tranquil pond, the main house boasts of breathtaking views of the Pine River Valley. Guest House: 2 Bedrooms, 1 1/2 Bathrooms: Perfect for guests with an open kitchen for a welcoming and comfortable stay. A charming farmhouse adds to the property's rustic appeal with 4 bedrooms and 1 Full bath 1 3/4 bath and 1 1/2. There is a Equine barn with a tack room bathroom with running hot and cold water, hay storage, Large stall, feeding area, that accommodates up to 8 animals and a outside riding Arena. A versatile Shop with a 7 1/2 horse power Air Compressor plumb throughout the shop, ideal for agricultural or hobbyist, the property features lush, producing hay fields with extensive irrigation, perfect for agricultural endeavors. The ranch backs up to an Agricultural Conservation Easement, ensuring the preservation of the surrounding natural beauty. This is an unparalleled opportunity to own a piece of Colorado's scenic landscape. Don't miss out â schedule your showing today and experience the tranquility and beauty of this remarkable property!
$3,400,000
516 & 512 County Road 505 Bayfield, CO 81122
- Type:
- Single Family
- Sq.Ft.:
- n/a
- Status:
- NEW LISTING
- Beds:
- 8
- Lot size:
- 79.35 Acres
- Year built:
- 2000
- Baths:
- 9.00
- MLS#:
- 814672
- Subdivision:
- None
ADDITIONAL INFORMATION
The Pine Meadow Ranch spanning over 79 picturesque acres, this serene ranch is a haven for nature lovers and those seeking a peaceful retreat in Beautiful Bayfield, CO! Nestled in the heart of the stunning San Juan Mountains, this charming multi-home property offers the perfect blend of rustic charm and modern comfort. Main House: 3 Bedrooms, 2 1/2 Bathrooms: Enjoy the comfort of a spacious main house, nestled next to a tranquil pond, the main house boasts of breathtaking views of the Pine River Valley. Guest House: 2 Bedrooms, 1 1/2 Bathrooms: Perfect for guests with an open kitchen for a welcoming and comfortable stay. A charming farmhouse adds to the property's rustic appeal with 4 bedrooms and 1 Full bath 1 3/4 bath and 1 1/2. There is a Equine barn with a tack room bathroom with running hot and cold water, hay storage, Large stall, feeding area, that accommodates up to 8 animals and a outside riding Arena. A versatile Shop with a 7 1/2 horse power Air Compressor plumb throughout the shop, ideal for agricultural or hobbyist, the property features lush, producing hay fields with extensive irrigation, perfect for agricultural endeavors. The ranch backs up to an Agricultural Conservation Easement, ensuring the preservation of the surrounding natural beauty. This is an unparalleled opportunity to own a piece of Colorado's scenic landscape. Don't miss out â schedule your showing today and experience the tranquility and beauty of this remarkable property!
$995,000
1838 Beaver Creek Bayfield, CO 81122
- Type:
- Single Family
- Sq.Ft.:
- n/a
- Status:
- NEW LISTING
- Beds:
- 3
- Lot size:
- 4.1 Acres
- Year built:
- 2008
- Baths:
- 3.00
- MLS#:
- 814660
- Subdivision:
- Deer Valley
ADDITIONAL INFORMATION
Welcome to Colorado living! This stunning log cabin offers a rare blend of rustic charm and modern luxury. Situated on a sprawling 4.1-acre wooded lot, the property backs directly to National Forest, providing unparalleled access to Colorado's nature and serene privacy. The circular gravel driveway adds convenience and plenty of room for guest parking. The interior truly reveals a meticulously designed floor plan that seamlessly combines functionality and beauty. The soaring ceilings in the main room offer a sense of luxury and grandeur, while the open loft adds a great bonus space. A wood stove adds ambiance and coziness in the winters with views of the snow out the expansive windows. The cabin features three spacious bedrooms, including a primary suite conveniently located on the main floor with its own gas stove to keep the room warm in the winters. Each of the three bathrooms is thoughtfully designed to combine functionality with elegance. A dedicated home office ensures that working from home is a pleasure, with tranquil forest views that inspire productivity. Outside, there is a wrap-around deck that is covered off the primary bedroom suite and open off the living room. Located within the exclusive Deer Valley Estates, a private gated subdivision, this home enjoys one of the most coveted lots in the community. Positioned at one of the highest elevations in the subdivision, it offers stunning panoramic vistas and a sense of seclusion. This property is truly a haven for those seeking the ultimate in privacy, yet still grants community.
- Type:
- Single Family
- Sq.Ft.:
- n/a
- Status:
- NEW LISTING
- Beds:
- 3
- Lot size:
- 39.2 Acres
- Year built:
- 1984
- Baths:
- 2.00
- MLS#:
- 814630
- Subdivision:
- None
ADDITIONAL INFORMATION
Clean slate for you to finish a full remodel and experience the fantastic views of the Texas Creek valley. Owner has removed interior and exterior and can be finished to your desires. The exterior has fresh green board sheathing and is ready for siding. The roof has had some new decking and waterproofing applied. The interior has been taken down to the studs and is ready for the refinishing. New doors and windows have been installed. The property consists of three parcels making up 39 beautiful acres of privacy and views. To purchase it will require cash or a construction loan. Property backs up to hundreds of acres of public BLM for hiking and great elk, turkey and deer hunting.
$645,000
1733 Cr 505 Bayfield, CO 81122
- Type:
- Single Family
- Sq.Ft.:
- 2,070
- Status:
- Active
- Beds:
- 4
- Lot size:
- 38.57 Acres
- Year built:
- 1994
- Baths:
- 2.00
- MLS#:
- 1586912
ADDITIONAL INFORMATION
This absolutely beautiful, pine filled, 38.57-acre property is located off a dead-end road less traveled and offers privacy, tranquility, picturesque scenery, nature, and flexibility with no HOA restrictions. For fishing enthusiasts, the property comes with a deeded access to the Los Pinos River. Whether you are looking to enjoy the current home on the property or build your dream home, this property has options for everyone. The property location makes you feel worlds away from city life and yet you are only eight minutes away from the charming town of Bayfield, Colorado that offers all the conveniences and services for daily living or 25 minutes away from Durango, Colorado should you need the conveniences of a larger city. The current home offers an open floor plan accented with a cozy wood stove. The home has been recently updated with new exterior paint, new carpet, new window coverings, new appliances, new hot water tank, new front porch deck, and new driveway improvements. The home is in move-in condition. The well and septic were installed after 2021 and are in excellent condition. The property features a 350-amp electrical service from the meter and includes a junction box that splits electrical service to the current home, a connection to an RV station, and options to run service to both an additional service building and a new home. The property also has a 16 x 8 storage shed in good condition with a 16 x 10 lean-to attached to store your firewood or equipment. Two additional outbuildings can be used as a sanctuary to get away from it all! There is a garden area with planter boxes for the green thumb enthusiasts. Legal work to purge the title to the home has been completed and approved. The home will be merged into one real estate parcel by the La Plata County Assessor on January 1, 2025. Financing options are available. Agent owned property. Schedule a showing now and imagine the possibilities this beautiful property has to offer.
$750,000
1941 Beaver Creek Bayfield, CO 81122
- Type:
- Single Family
- Sq.Ft.:
- n/a
- Status:
- Active
- Beds:
- 2
- Lot size:
- 3.98 Acres
- Year built:
- 2001
- Baths:
- 2.00
- MLS#:
- 814448
- Subdivision:
- Deer Valley
ADDITIONAL INFORMATION
Purple Mountains Majesty Estate in the San Juan National Forest. Located feet away from National Forest access is a unique offering within the gated subdivision of Deer Valley Estates. Tucked into the very end of the subdivision on nearly four acres, this stunning mountain retreat has breathtaking views and endless valley vistas. This two-bedroom, two-bathroom house has been recently updated, has all new appliances, and thoroughly brought to life, interior and exterior. Live seamlessly indoors to the outdoors with ample indoor natural light streaming through windows and easy access to outdoor entertaining on various patios and decks. Take in the serenity and wilderness surroundings from the open living room, dining room, and kitchen with a seamless and efficient floorpan. A spacious downstairs bedroom also provides access to a private outdoor deck, stamped concrete landscape trail, and a custom swinging bench beneath the towering pines. Upstairs leads to a spacious loft area that lends itself to perfect flex space for additional sleeping, office area, or space to unwind and take in more views. The spa-like primary suite includes and upgraded ensuite bathroom with unique finishes and character. Equipped with air conditioning for those warm summer months, and a gas stove heater in the family room that efficiently heats the whole house, this home lives efficiently and elegantly in all seasons. The property is partially fenced with a one acre perimeter fence. The barn is complete with electricity and ready for horses, including separate hay and tack storage. The property backs up to 12,000 acres of San Juan National Forest that you can make your recreational paradise for riding horses, ATV's, hiking, biking all in your literal backyard. Fiber has recently been installed for the community. Roads are impeccably maintained year round. Deer Valley Estates is located six miles east of Bayfield. Durango is located 25 miles to the west, and Pagosa Springs is 35 miles to the east. Welcome to base camp for all adventures!
$645,000
1733 Cr 505 Bayfield, CO 81122
- Type:
- Manufactured Home
- Sq.Ft.:
- n/a
- Status:
- Active
- Beds:
- 4
- Lot size:
- 38.57 Acres
- Year built:
- 1994
- Baths:
- 2.00
- MLS#:
- 814567
- Subdivision:
- None
ADDITIONAL INFORMATION
This absolutely beautiful, pine filled, 38.57-acre property is located off a dead-end road less traveled and offers privacy, tranquility, picturesque scenery, nature, and flexibility with no HOA restrictions. For fishing enthusiasts, the property comes with a deeded access to the Los Pinos River. Whether you are looking to enjoy the current home on the property or build your dream home, this property has options for everyone. The property location makes you feel worlds away from city life and yet you are only eight minutes away from the charming town of Bayfield, Colorado that offers all the conveniences and services for daily living or 25 minutes away from Durango, Colorado should you need the conveniences of a larger city. The current home offers an open floor plan accented with a cozy wood stove. The home has been recently updated with new exterior paint, new carpet, new window coverings, new appliances, new hot water tank, new front porch deck, and new driveway improvements. The home is in move-in condition. The well and septic were installed after 2021 and are in excellent condition. The property features a 350-amp electrical service from the meter and includes a junction box that splits electrical service to the current home, a connection to an RV station, and options to run service to both an additional service building and a new home. The property also has a 16 x 8 storage shed in good condition with a 16 x 10 lean-to attached to store your firewood or equipment. Two additional outbuildings can be used as a sanctuary to get away from it all! There is a garden area with planter boxes for the green thumb enthusiasts. Legal work to purge the title to the home has been completed and approved. The home will be merged into one real estate parcel by the La Plata County Assessor on January 1, 2025. Financing options are available. Agent owned property. Schedule a showing now and imagine the possibilities this beautiful property has to offer.
$1,595,000
335 Tucker Bayfield, CO 81122
- Type:
- Manufactured Home
- Sq.Ft.:
- n/a
- Status:
- Active
- Beds:
- 3
- Lot size:
- 1.47 Acres
- Year built:
- 1999
- Baths:
- 2.00
- MLS#:
- 814387
- Subdivision:
- Other
ADDITIONAL INFORMATION
Step into your own slice of paradise at this meticulously updated Vallecito Creek front property. It has extensive water frontage, including your own private pond stocked with trout (rainbow, brown, brook) with cascading rock features and waterfall creating a serene environment conducive to rest and relaxation. Nestled on 1.46 acres comprised of two parcels, this unique estate offers unrivaled privacy and the potential to build an additional residence. The 1,853 square foot home was thoughtfully renovated in 2024, featuring 3 bedrooms and 2 bathrooms. Updates abound, including a new metal roof, exterior stucco and metal siding, all new windows, engineered hardwood flooring and bedroom carpets. Other features include custom knotty alder cabinets, Silestone quartz countertops, and stainless-steel kitchen appliances, as well as new front and back WearDecks (glass-powered/wood-free composite decking), pipe/metal perimeter fencing, and xeriscape landscaping. Additionally, the property includes an oversized 2-car detached garage with a wood stove and a well with a capacity of 30+ gallons per minute. Soak in the serene surroundings, with access to a fully fenced beach area with imported PGA certified sand, perfect for swimming, fishing, or simply unwinding by the firepit. The private beach area also includes a charming Yurt, ideal for hosting guests or enjoying a tranquil retreat. The Yurt boasts modern amenities including a full bathroom and a private deck with a hot tub overlooking the pond and Vallecito Creek. The current owners have successfully rented the Yurt for $350 per night during the warmer months with an average annual rental income of around $37,000 and a 5-star rating. For outdoor enthusiasts, this property is a dream come true. The property has a 1/6th Share holding in a 16.4-acre conservation easement offering direct access to over 1,500 +/- feet of both sides of Vallecito Creek, which is perennial running stream with excellent fishing including rainbow, brown, and brook trout, as well as Kokanee salmon during spawning season. The conservation easement, which is secured for 100 years, prohibits development, and ensures unobstructed views across the creek. With nearby Vallecito Lake offering 12 miles of shoreline for boating and fishing, adventure is never far away. The area provides numerous outdoor activities such as hiking, horseback riding, hunting, fishing, cross-country skiing, and ATV exploration. The Weminuche Wilderness, the largest wilderness area in Colorado spanning 499,771 acres, is also easily accessible, offering multiple trailheads in close proximity. Whether you're seeking a full-time residence, family compound, or vacation rental, this property offers endless possibilities. Don't miss your chance to experience the best of Colorado living, with the Weminuche Wilderness just moments away, beckoning you to explore its vast trails and natural wonders.
$1,570,000
14452 County Road 501 Bayfield, CO 81122
- Type:
- Single Family
- Sq.Ft.:
- n/a
- Status:
- Active
- Beds:
- 9
- Lot size:
- 1.24 Acres
- Year built:
- 1957
- Baths:
- 10.00
- MLS#:
- 814333
- Subdivision:
- Lakeshore
ADDITIONAL INFORMATION
Lake side living at its best! If youâve always dreamed of owning your own private piece of paradise with a prime Vallecito Lake frontage location, then look no further. Just off paved county-maintained roads with year-round access this property has a main home consisting of three bedrooms + office space in addition to 7 adorable studio cabins that have been rented out both long and short term. View, views, and more views of the mountains and the lake greet you from almost every direction. The real gem of this property is the coveted direct shoreline access! Head down to paddle board, fish or just soak in the sun on your private lakeside deck. This is a four-season property with year round water to each cabin. No HOA and no covenants. There are an abundance of recreational opportunities right out your back door â cross country ski trails, fishing, hiking, boating, and just a short drive away are several trailheads leading to thousands of acres in the Weminuche Wilderness. Owner is planning to leave most furnishings behind making it easy to set up as an amazing retreat center, vacation rentals, family compound or bed and breakfast!
$309,000
608 Tugwell Ln Bayfield, CO 81122
- Type:
- Townhouse
- Sq.Ft.:
- n/a
- Status:
- Active
- Beds:
- 3
- Lot size:
- 0.02 Acres
- Year built:
- 2008
- Baths:
- 3.00
- MLS#:
- 814303
- Subdivision:
- Fox Farms
ADDITIONAL INFORMATION
Centrally located in the heart of Southwest Colorado, this charming 3-bedroom, 2.5-bath end unit townhome is filled with natural light and smartly designed for comfortable living. The main level features a spacious living room with laminate floors, a bright eat-in kitchen with granite tile countertops and black appliances, and a dining area that opens to a private, fenced backyardâperfect for entertaining. Upstairs, you'll find three sizable bedrooms, including a master suite with its own full bath. All bedrooms have laminate flooring and plenty of closet space. Enjoy the convenience of in-floor heating and an on-demand water heater. The backyard is fenced, great for privacy. This home also includes two designated parking spots. Enjoy walking distance to schools, restaurants, and downtown Bayfield. This home won't last longâschedule your viewing today!
- Type:
- Single Family
- Sq.Ft.:
- n/a
- Status:
- Active
- Beds:
- 3
- Lot size:
- 0.76 Acres
- Year built:
- 1956
- Baths:
- 2.00
- MLS#:
- 814277
- Subdivision:
- Happy Scenes
ADDITIONAL INFORMATION
Nestled in the mature Ponderosa pines and a rare location backing to the serene beauty of Vallecito Creek and the San Juan National Forest, this charming, fully furnished mountain cabin offers the perfect retreat for nature lovers and adventure seekers alike. Located just five minutes from Vallecito Lake and just a stone's throw away from the Vallecito Creek Trailhead, you can enjoy easy access to miles of scenic hiking and breathtaking vistas. This 3-bedroom, 2-bathroom haven seamlessly blends rustic charm with relaxing comfort, creating the ideal place for both enjoying peaceful solitude and creating endless memories with family and friends. As you approach, you'll be greeted by a welcoming covered front porch complete with a wooden porch swing, ideal for soaking in the tranquil surroundings and listening to the soothing sounds of the creek. Step inside to discover a cozy living room with knotty pine floors, tongue and groove ceilings, and a converted gas fireplace serving as the focal point, providing warmth and ambiance during cool mountain evenings. The well-appointed country kitchen features everything you need to make meal preparation a delight whether you're cooking for family or hosting friends. Each of the three bedrooms is designed with comfort in mind, offering restful retreats after a day of exploration, listening to the peaceful sounds of the nearby creek. The primary bedroom has an attached full bath featuring in-floor heat and wainscot beadboard accents. One of the cabin's standout features is its versatile 2-car garage. Equipped with a workbench area, it caters to hobbyists and DIY enthusiasts. Additionally, this space can easily be transformed into a flex area or a game room, providing endless possibilities for entertainment and leisure. For outdoor enthusiasts, the location is a dream come true. Whether you spend your days exploring the trails, fishing in the creek, or simply unwinding on the porch, this mountain cabin is the perfect sanctuary. Experience the rustic charm of this mountain lifestyle and all it has to offer âschedule your tour today and discover all that this Vallecito Creek gem has to offer.
$425,000
24 Easy Bayfield, CO 81122
- Type:
- Manufactured Home
- Sq.Ft.:
- n/a
- Status:
- Active
- Beds:
- 2
- Lot size:
- 0.97 Acres
- Year built:
- 2015
- Baths:
- 2.00
- MLS#:
- 814227
- Subdivision:
- Coolwater
ADDITIONAL INFORMATION
Your own private Vallecito paradise! Immaculately maintained, this property offers two tiny homes of 399 SF each in addition to a huge outdoor kitchen (permitted with the county), two RV spaces with hook-ups, an outhouse with all the amenities, the "chapel" laundry area and a tool shed. Home #1 is a one bedroom with a separate upstairs loft perfect for extra guests. It also offers a master bedroom with its own closet, above bed storage space and a covered porch. Home #2 is a one bedroom with a private outdoor patio, pull up master bed for extra storage, full size bedroom closet, and direct access to the outdoor kitchen/hang out area. The outdoor kitchen space is hard to beat with wiring for several TV's and surround sound, electric cooktop, built in awnings, and a dining and game space perfect for endless Summer gatherings! Don't forget to invite your friends and family to come and visit - across the yard you'll find a 40' and 30' RV space each with an electric, septic and water connection. A cozy firepit area joins the two RV spaces for end of evening marshmallow roasts and fish stories. For the more adventurous in spirit there is an outhouse affectionately named "Johnny" with a flushing toilet and running water. A property this well set up and maintained is hard to find! Vallecito offers endless outdoor recreation opportunities. Just up the road is the marina, access to hiking and nordic ski trails, fishing, boating, paddle boarding and thousand of acres of wilderness in the Weminuche. In addition, the Cool Water subdivision offers private fishing rights off the Pine. Whether you're looking to sit on your porch and relax or enjoy one of the many outdoor activities available - this is the perfect place to do both!
- Type:
- Single Family
- Sq.Ft.:
- n/a
- Status:
- Active
- Beds:
- 3
- Lot size:
- 1.01 Acres
- Year built:
- 2001
- Baths:
- 2.00
- MLS#:
- 814158
- Subdivision:
- Pine River Ranc
ADDITIONAL INFORMATION
409 Pine River Ranch Circle has been given a new kiss of life! Sellers purchased the property in 2023 to be their forever Colorado dream home and so began their labor of love for the next year. There have been numerous improvements made and the home has truly been reimagined in all aspects. From a basic log cabin to a contemporary Colorado stunner this home is unrecognizable from a year ago. This endeavor was never meant to be a fix and flip. Each remodel project was done to improve the beauty, livability and the total aesthetic of the home. The home is a 2054sf, 3 bedrooms, 2 bath with an attached 2 car garage and a large, detached RV garage/shop. The open main level living quarters include the living room, kitchen, dining room. All of these have been upgraded with the kitchen remodel leading the charge. New lighting, refinished cabinets and new open shelving give the kitchen a very modern feel. Granite counter tops with a tile backsplash handsomely frame the all-new appliances including a new sink and faucet set, new range hood system and reverse osmosis water treatment system for drinking water. Bedrooms and bathrooms have all been freshened up. The ample outdoor living space includes a front porch, a large back deck and a sitting porch off the master bedroom. The entire exterior of the home has been upgraded with new stain and paint matching the vision for the home. Located on a full acre lot in the Pine River Ranch Subdivision this property offers outdoor amenities that set the neighborhood apart. Enjoy a 7 acre park, a large pond stocked for trout fishing and access to fish the Pine River within the subdivision. Come experience what a Colorado log home can be!
- Type:
- Single Family
- Sq.Ft.:
- n/a
- Status:
- Active
- Beds:
- 3
- Lot size:
- 10 Acres
- Year built:
- 2000
- Baths:
- 2.00
- MLS#:
- 814153
- Subdivision:
- Heartwood Ranch
ADDITIONAL INFORMATION
Wow, a rare chance to live in a custom natural built home with natural light surrounded by nature. This unique opportunity allows for you to live and thrive in an intentional communuty just 18 miles from Durango. The community has a large garden, wood shop, tennis/pickle ball court, 7 miles of hiking and biking trails, and a large community home where meals, gatherings, retreats, and parties are held. There is even space for visiting friends and relatives to stay in the guest rooms, and additional laundry facilities and a clothesline outside. Young children and adults love the central location of the SS Ponderosa, a shiplike structure to play, explore, and climb in the heart of the community. This spectacular home is at the end of the lane, affording an amazing enclave of nature on all three sides with flowers, patios, gardens, and outdoor dining. It includes drip irrigation, fruit trees, and a gardening shed. Once you enter into this straw clay timber frame home, the immediate sense of peace is evident. Because of the 1 ft thick walls, the home is cool in the summer and warm in the winter. There are 3 bedrooms (1 is currently being used as an office) and 2 baths, slate and cork flooring and earth plaster walls that add to the feeling of living outdoors inside. Quiet, natural beauty abounds with streaming natural light entering the house adding to the bright light interior. The master bedroom, bath, office are on the west side. The secondary bedroom, office and bath are on the opposite side of the house providing privacy and a sense of space. The price includes new countertops, new cork flooring and 2 carports deeded separately. The outside boasts several gardens and a dining area on a flagstone patio. Other amenities on site include a hot tub, a pickle ball/tennis court, workshop, garden, green house and yurt.
$2,199,000
1005 Beaver Creek Ranch Bayfield, CO 81122
- Type:
- Single Family
- Sq.Ft.:
- n/a
- Status:
- Active
- Beds:
- 4
- Lot size:
- 40.15 Acres
- Year built:
- 2002
- Baths:
- 4.00
- MLS#:
- 814109
- Subdivision:
- Beaver Creek Ranch
ADDITIONAL INFORMATION
Dreams can come true! Imagine waking up in the morning, saddling up in your own barn and trotting off your land onto the beautiful San Juan National Forest trails for the day! No need to load up every day, but keep that horse trailer handy inside that same huge barn where your horses sleep at night. This custom designed barn has a tack room plus work bench, oversized horse stalls with connected holding pen, incredible upper level hay storage, and bay space enough for two large RVâs /tractors/ or trailers. Beaver Creek Ranch is a private gated community and this Hybrid Log style custom home sits on 40 acres of the most spectacular and lush meadows, trees, and views in all of SW Colorado. This spacious split level one of a kind home has Cathedral log ceilings , In-Floor heating, a massive rock fireplace with heatilator, and floor to ceiling log trimmed windows that frame breathtaking views of the mountains and sunsets from the moment you walk in. The expansive private decks and balconies will take you right out into your own nature retreat . Game night or dinner with friends and family will be a pleasure with this generous size dining room surrounded with windows that adjoins the kitchen and additional bar seating. The inviting cathedral ceiling master suite with massive log bed frame is on the main level and features double master baths and closets plus an elevated landing/loft area. Take the stairs down to your whole next living experience in the second living area or game room with fireplace, built in entertainment center and wet bar. Two bedrooms and a full bath are on one side and the fourth bedroom and full bath are on the other allowing split privacy. This level also allows entrance to the oversized two car attached garage which has its own exterior door to access the balconies. The multiple built-in cabinets in the laundry area give you extra storage plus plenty of room to fold. If this wasnât enough already, there is a THIRD large living area in the back with beautiful window views and itâs own exterior door to a paved patio. The third addition to this gorgeous horse property is an oversized detached garage/workshop with 3 garage doors. Besides the interior parking it has attached 2 car exterior covered parking, a workshop and an upstairs room. All of this is tied together with a big circle drive that begins with a stately log entry and of course in Colorado, a carved Bear to welcome you! 3D map in unbranded links
$599,000
505 Mesa Bayfield, CO 81122
- Type:
- Single Family
- Sq.Ft.:
- n/a
- Status:
- Active
- Beds:
- 3
- Lot size:
- 0.38 Acres
- Year built:
- 2004
- Baths:
- 3.00
- MLS#:
- 814085
- Subdivision:
- Forest Lakes
ADDITIONAL INFORMATION
This traditional charmer in the trees, has been meticulously maintained and is sure to enchant you from the moment you arrive. The large paved driveway, surrounded by a beautiful rock wall garden accented with lush green grass, tall pines and vibrant flowers, welcomes you in. Upon entering the main level, you'll be flooded with natural light from oversized windows, greeted by numerous upgraded features to include air conditioning, and a built in sound system. The kitchen is a chef's delight, boasting stunning alder cabinets, granite countertops, a separate pantry, and a convenient breakfast bar flowing nicely to a large open dining room. Upstairs there are 2 generous sized bedrooms sharing a lovely full bath. The spacious primary suite, located on the main level, features an exquisite master bathroom with travertine tile, a deep soaking jetted tub, a double vanity, and a walk-in closet. The inviting living room showcases hardwood floors, a cozy gas fireplace, and elegant French doors that open to a generous 42' x 8' tiered deckâperfect for relaxing and entertaining outdoors overlooking the fully fenced backyard. A true haven of tranquility, complete with a sprinkling system to maintain the professional landscaping, while enjoying the terraced garden, manicured grass lawn, and a rock garden with a gorgeous recirculating waterfall. Additionally, a 15' x 11' heated hobby room, located on the west side of the deck, provides a perfect space for your special interests, with ample storage underneath. This special and elegant home is turn-key and move-in ready, awaiting its new owners to enjoy all its wonderful features.
$1,065,000
367 Boletus Creek Bayfield, CO 81122
- Type:
- Single Family
- Sq.Ft.:
- n/a
- Status:
- Active
- Beds:
- 3
- Lot size:
- 0.31 Acres
- Year built:
- 2000
- Baths:
- 3.00
- MLS#:
- 814055
- Subdivision:
- Vallecito Val
ADDITIONAL INFORMATION
This home offers the best of mountain living near beautiful Lake Vallecito. The home, built by a local builder, is at the end of the cul-de-sac providing a peaceful and quiet setting. As you step inside, you're greeted by the inviting warmth of a massive fireplace adorned with an efficient wood burning insert, creating a focal point in the open floor plan living room and kitchen. Newly refinished hickory hardwood floors add a touch of natural beauty and durability to the space. The main level hosts the primary, ensuite bedroom, with a gas fire place, offering convenience and privacy. Upstairs, a loft area overlooks the living room, providing a versatile space for relaxation or additional sleeping quarters. A second bedroom and full bath are also on the second level. The updated kitchen features a large island, a breakfast nook and Jenn air dual fuel range/oven with surface grill. There is plenty of additional storage in the pantry. Adjacent to the kitchen is a separate room overlooking the spring fed pond in the back yard. This separate room can serve as a delightful dining area or a cozy spot for unwinding. For guests, there is a full guest suite above the attached 2 car garage. The guest suite is complete with a bedroom, a full bath, and a comfortable, spacious living area with a convenient kitchenette and outdoor balcony. Outside, a picturesque rose flagstone patio overlooks a private spring-fed pond in the back and the front porch offers mountain views to the north and west. Whether you're enjoying a morning cup of coffee or hosting a gathering, this outdoor oasis provides the perfect backdrop for creating lasting memories in the heart of Colorado mountain living. Lake Vallecito is minutes away offering boating, fishing, swimming and relaxing among spectacular views. If the lake is not of interest, there miles and miles of hiking trails waiting to be explored.
- Type:
- Single Family
- Sq.Ft.:
- n/a
- Status:
- Active
- Beds:
- 2
- Lot size:
- 0.33 Acres
- Year built:
- 1970
- Baths:
- 3.00
- MLS#:
- 814046
- Subdivision:
- Happy Scenes
ADDITIONAL INFORMATION
Your slice of paradise has been found! If you want a serene and quiet setting, then this beautiful home is for you. This wonderful property is in a gated community and is on 0.331 acres. It sits on the bank of D creek which runs all year long. The property has its own pond and a majestic and calming waterfall. Enjoy the sights and sounds of nature all around you as you sit on the large deck and relax or have a great backyard BBQ with family and friends! This home has had remodeling done which is evident as soon as you walk in. After entering you are greeted into a large great room/living area with vaulted ceilings and a custom-made fireplace for you to enjoy, especially on those cold winter nights. New hardwood flooring and custom paneling throughout. The kitchen with its granite counter tops, stainless steel appliances and great walk-in pantry, make it a great kitchen to cook in and enjoy family and friend gatherings. Also on the main level is the main bath along with a bonus room that can be used as a den/office/ play area or guest overflow sleeping area. The second level has a very nice sitting /office area looking over the great room. Also located on this floor is the spacious master bedroom with a large walk in closet and its private deck looking over D creek. Sit and enjoy an evening listening to the calming sound of the water. The master bath has a custom tiled walk-in shower. Rounding out this second level is a guest bedroom and bath. Enjoy Vallecito Lake, hiking, fishing and all the beautiful valley has to offer. Great local restaurants and a general store. It is a short drive to Durango and Bayfield, Colorado. You will not be disappointed in this beautiful and unique property. Call and set up your private showing today. This home is move in ready and waiting for you!
$580,000
152 Silver Hills Bayfield, CO 81122
- Type:
- Manufactured Home
- Sq.Ft.:
- n/a
- Status:
- Active
- Beds:
- 3
- Lot size:
- 17 Acres
- Year built:
- 1997
- Baths:
- 2.00
- MLS#:
- 813976
- Subdivision:
- Silver Hills
ADDITIONAL INFORMATION
Welcome to paradise! This stunning 17-acre property, sitting in the heart of beautiful Bayfield Colorado, sets the stage for endless possibilities. The property is currently generating additional rental income from a charming Studio ADU and RV hookups already in use by happy tenants. At the heart of this expansive property lies a unique main home, enveloped by a sturdy, metal roof that extends to provide fully covered front and back porches - the perfect places to admire the sweeping mountain views and the Bayfield valley's tranquil, verdant vistas. The main house also comes with a free yearly allotment of Propane! For the car connoisseur or DIY mechanic, the property offers a generous shop, complete with a professional mechanic's lift, attached is covered parking for the studio apartment, the perfect sanctuary for visitors or an excellent opportunity for additional rental income. The property is a horse lover's paradise, with a spacious barn providing ample space for comfortable equine housing. The grounds also feature 2 carports, one for the main house parking and an RV Covered parking area as well as multiple storage sheds. Enjoy the peaceful views of the gorgeous Colorado mountains and the Bayfield valley right from your doorstep. Whether you're dreaming of a rustic homestead, a family retreat, or an income-generating rental property, this versatile estate offers abundant opportunities for any preference or lifestyle.
- Type:
- Single Family
- Sq.Ft.:
- n/a
- Status:
- Active
- Beds:
- 2
- Lot size:
- 1.25 Acres
- Year built:
- 1975
- Baths:
- 1.00
- MLS#:
- 813952
- Subdivision:
- Mountain River
ADDITIONAL INFORMATION
Looking for your impeccably maintained and freshly remodeled 2-bedroom, 1-bath cabin on 1.25 acres at Vallecito Lake? This charming cabin is situated on a spacious landscape of 2 flat lots, offering privacy and tranquility within a picturesque setting with mountain views. Enjoy the beauty of the backyard gardens and the tranquility of Vallecito from your own private retreat with a wrap-around deck. Step inside and be captivated by the most exquisite feature of the home: the beautiful raw-wood walls. These walls have been meticulously restored to showcase the authentic rustic charm of a Colorado mountain cabin. All of the former wood paneling has been removed, unveiling the natural beauty of the D-log walls. The warm, rich tones and textures of the exposed wood create an inviting and cozy atmosphere, embodying the quintessential mountain living experience. Beneath the vaulted ceilings with handsomely stained beams, the large wood-burning living room fireplace creates a cozy and inviting atmosphere with its crackling fire on chilly evenings and cool mornings. Ascend the wood staircase to the large lofted bedroom with closet which could be used for endless purposes: a studio, fitness area, workspace, bunk room, or craft workshop. The kitchen features granite countertops, a kitchen sink window overlooking the well-manicured backyard, charming updated cabinets, a Maytag refrigerator, Danby dishwasher, and Samsung oven/range. Off the kitchen is a multi-purpose room with matching GE washer and dryer and 2 separate entryways: a side door to the front deck and another door to the back deck. Open both doors to allow gentle breezes and birdsong into the home. Down the hall from the kitchen you will find a pantry, the bathroom, and the first floor bedroom. The bedroom features a gorgeous wall of multi-colored stained wood, and custom built-in shelving that can be removed to allow extra light to glow throughout the home. Bathroom and kitchen floors are tiled while chocolate-colored Pergo flooring lines the living room, bedroom, and multi-purpose laundry room. The wood burning fireplace generates ambiance and warmth, and yet the main source of heat is an energy efficient Steffes Electric Thermal Storage (ETS) heater. Exceptional engineering coupled with efficient, off-peak operation lowers energy usage and costs by storing heat and utilizing energy during the right time of the day. Enjoy exceptionally comfortable and reliable warmth in every room, every hour of the day. A propane wall heater generates extra heat as needed in the kitchen and dining areas. An electric wall heater provides further warmth in the downstairs bedroom. Store all of your tools, vehicles, and Lake toys in the clean, well-maintained 2 car garage. There is additional flat, driveway parking available for guests. In the side yard you will find a newly constructed wood and garden shed. The backyard is full of newly planted trees, shrubs, raised garden beds, and fresh blooms. The double lot could be separated and/or have another home built on it, buyer to verify. A permitted well on the parcel provides water and there is a functioning septic system on the property. With Vallecito Creek just a quick jaunt down the street, you'll have easy access to nature's dynamic beauty whenever you desire. Don't miss out on the opportunity to own this idyllic mountain cabin at Vallecito Lake, Contact broker for more details and to schedule a showing today.

The data relating to real estate for sale on this web site comes in part from the Internet Data Exchange (IDX) program of Colorado Real Estate Network, Inc. (CREN), © Copyright 2024. All rights reserved. All data deemed reliable but not guaranteed and should be independently verified. This database record is provided subject to "limited license" rights. Duplication or reproduction is prohibited. FULL CREN Disclaimer Real Estate listings held by companies other than Xome Inc. contain that company's name. Fair Housing Disclaimer
Andrea Conner, Colorado License # ER.100067447, Xome Inc., License #EC100044283, AndreaD.Conner@Xome.com, 844-400-9663, 750 State Highway 121 Bypass, Suite 100, Lewisville, TX 75067

The content relating to real estate for sale in this Web site comes in part from the Internet Data eXchange (“IDX”) program of METROLIST, INC., DBA RECOLORADO® Real estate listings held by brokers other than this broker are marked with the IDX Logo. This information is being provided for the consumers’ personal, non-commercial use and may not be used for any other purpose. All information subject to change and should be independently verified. © 2024 METROLIST, INC., DBA RECOLORADO® – All Rights Reserved Click Here to view Full REcolorado Disclaimer
Bayfield Real Estate
The median home value in Bayfield, CO is $302,900. This is lower than the county median home value of $422,600. The national median home value is $219,700. The average price of homes sold in Bayfield, CO is $302,900. Approximately 67.97% of Bayfield homes are owned, compared to 21.09% rented, while 10.94% are vacant. Bayfield real estate listings include condos, townhomes, and single family homes for sale. Commercial properties are also available. If you see a property you’re interested in, contact a Bayfield real estate agent to arrange a tour today!
Bayfield, Colorado 81122 has a population of 2,576. Bayfield 81122 is more family-centric than the surrounding county with 30.57% of the households containing married families with children. The county average for households married with children is 30.13%.
The median household income in Bayfield, Colorado 81122 is $59,185. The median household income for the surrounding county is $62,533 compared to the national median of $57,652. The median age of people living in Bayfield 81122 is 32.2 years.
Bayfield Weather
The average high temperature in July is 79.9 degrees, with an average low temperature in January of 6.4 degrees. The average rainfall is approximately 22.2 inches per year, with 89.4 inches of snow per year.
