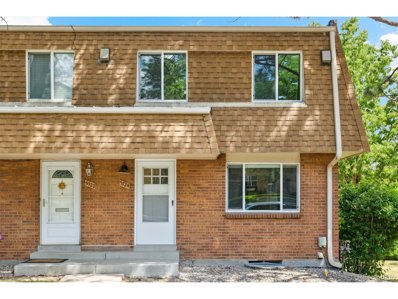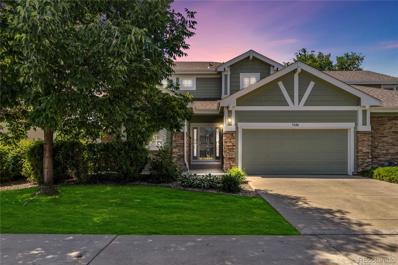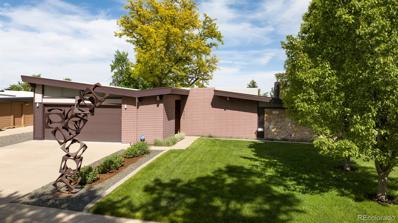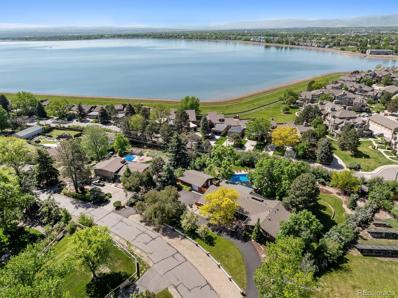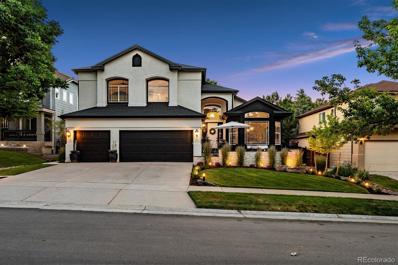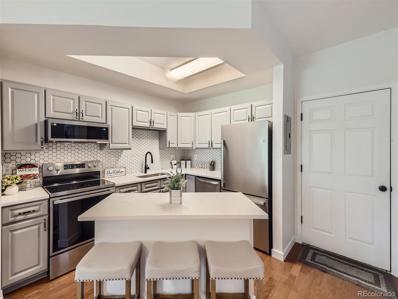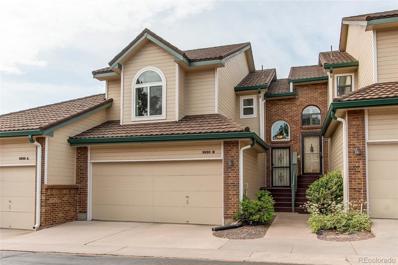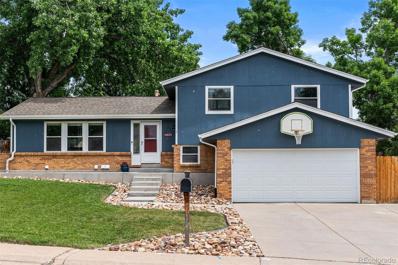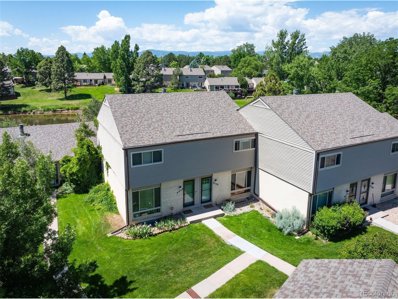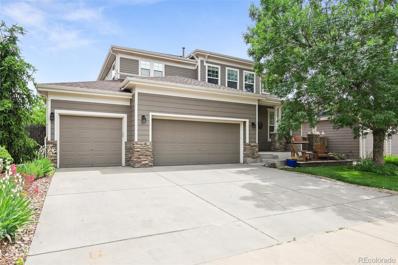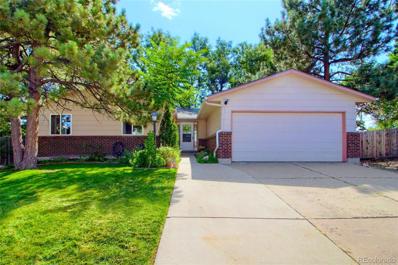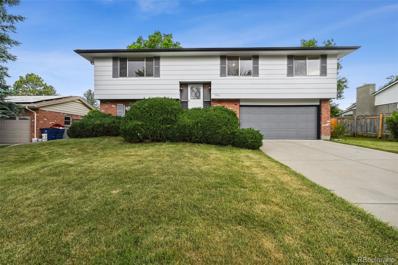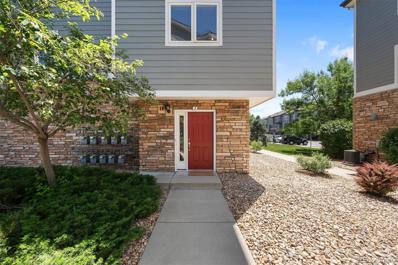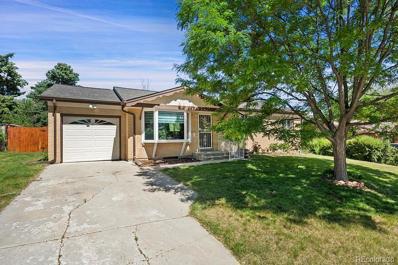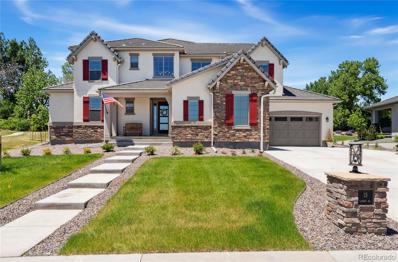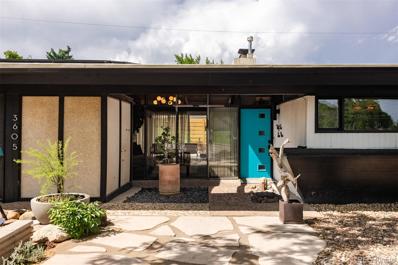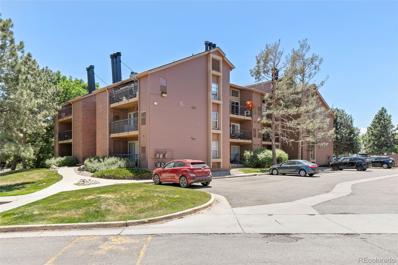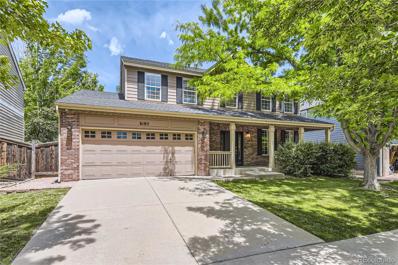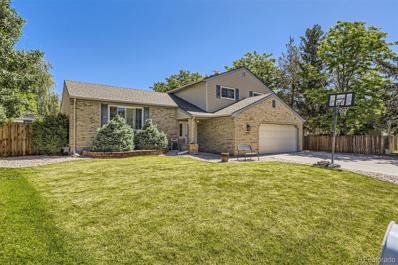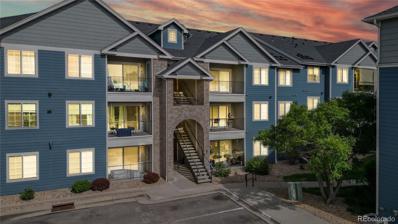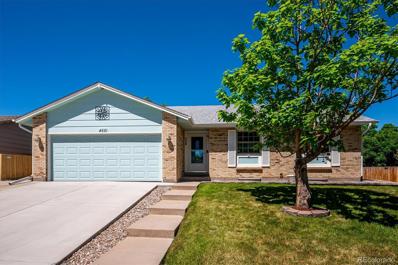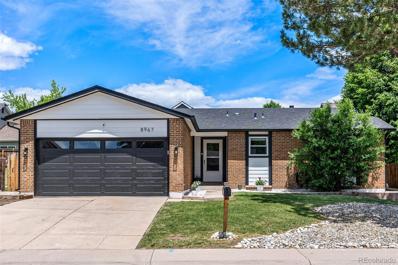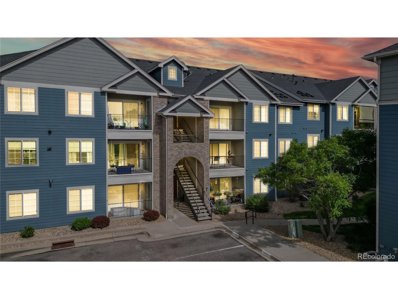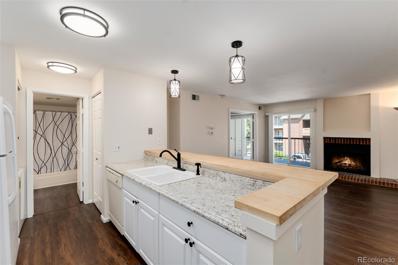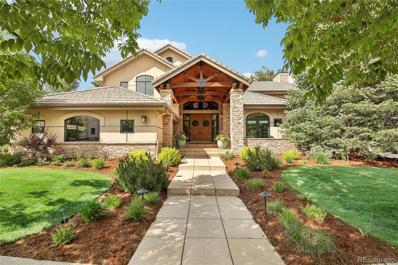Littleton CO Homes for Sale
- Type:
- Other
- Sq.Ft.:
- 1,746
- Status:
- NEW LISTING
- Beds:
- 3
- Year built:
- 1973
- Baths:
- 3.00
- MLS#:
- 9377826
- Subdivision:
- Littleton
ADDITIONAL INFORMATION
ABSOLUTELY STUNNING REMODEL IN LITTLETON'S LEFT BANK CONDOMINIUMS ~ PREMIUM END UNIT THAT SIDES TO THE GREENBELT! Bring your buyers to see this 3 bed/3 bath home. The interior shines with tasteful finishes and modern design! To start, brand new carpet & LVT flooring throughout, new DP windows, fresh paint, new vanities & beautiful light fixtures. The amazing kitchen features all new Stainless appliances including induction cooktop, Quartz counters, beautiful tile backsplash, white cabinetry, deep stainless sink perfect for food prep, and handy pantry. Adjacent is the open living room with cozy fireplace from which you can step onto the newly constructed deck. There is an updated half bath on the main, 3 bedrooms upstairs, the Primary with its own 3/4 ensuite bath featuring a wonderful vanity & shower. The upper full bath is striking with unique tiled shower & floors. So many great updates! Plus you have a fully finished basement ideal as a rec/entertainment room, with under stair storag, utility closet and direct access to the oversized 1-car garage. You are close to every amenity, including shopping, great restaurants, the Littleton Light Rail and more. Hurry, this one won't last long!
- Type:
- Single Family
- Sq.Ft.:
- 1,750
- Status:
- NEW LISTING
- Beds:
- 2
- Lot size:
- 0.11 Acres
- Year built:
- 2003
- Baths:
- 2.00
- MLS#:
- 4479043
- Subdivision:
- Beers Sisters Farm Dairy
ADDITIONAL INFORMATION
Welcome to this charming and meticulously maintained townhome nestled in the heart of Littleton, CO. This delightful residence boasts a blend of comfort, convenience, and potential, making it an ideal choice for any discerning homebuyer. Upon arrival, you'll be greeted by an inviting exterior and a convenient attached 2-car garage, providing ample space for vehicles and storage. Inside, the home offers a well-designed layout featuring 2 spacious bedrooms and 2 pristine bathrooms, ensuring a comfortable living experience for all. The living spaces are thoughtfully arranged, exuding warmth and a welcoming ambiance. The living room serves as the perfect spot for relaxation and entertaining, while the adjacent dining area is ideal for family meals and gatherings. The kitchen is efficiently designed, equipped with modern appliances, ample cabinetry, and counter space to inspire culinary creativity. Both bedrooms are generously sized, providing peaceful retreats at the end of the day. The primary bedroom includes an en-suite bathroom for added privacy and convenience. The second bedroom is versatile, perfect for guests, a home office, or a cozy sanctuary. One of the standout features of this home is the unfinished basement, offering endless possibilities for customization. New on demand water heater, HVAC system, new windows, new Hunter Douglas window coverings, new interior paint, new flooring throughout the main floor, new carpet upstairs and electric retractable awning. Step outside to a well-maintained yard, perfect for outdoor activities. The home's ready-to-move-in condition means you can start enjoying the Littleton lifestyle immediately. Situated in a desirable neighborhood, close to schools, parks, shopping, and dining options, making it a convenient and attractive location. Don't miss this opportunity to make this wonderful house your new home! Click the Virtual Tour link to view the 3D walkthrough.
$1,250,000
5470 S Mohawk Road Littleton, CO 80123
- Type:
- Single Family
- Sq.Ft.:
- 2,800
- Status:
- NEW LISTING
- Beds:
- 5
- Lot size:
- 0.23 Acres
- Year built:
- 1960
- Baths:
- 3.00
- MLS#:
- 8697538
- Subdivision:
- Arapaho Hills
ADDITIONAL INFORMATION
Welcome home to this Majestic MidMod, perfectly updated, spacious, and truly a modernist masterpiece in the highly sought after Mid-Century Modern enclave of Arapaho Hills. This home has been lovingly updated (fully permitted), and awaiting the next modernist lovers to call this remarkable home their own. Inside you will find a spacious living area, with an open kitchen that flows seamlessly to the dining area/living room, then continues out the massive sliding door to the covered patio; textbook modernism with a seamless indoor/outdoor connection. Also in the main area- ample storage, and a perfect (non-conforming bedroom) best used as a home office or artists’ studio. There is also a fireplace in the main living area to set the ambiance on those crisp, fall evenings, and cold winter nights! Down the hall are two bright and sunny bedrooms with southern facing windows. At the end of the hall is the massive primary suite, with oversized clearstory windows to let the sun shine in! The en suite bathroom has been updated in a timeless manner, complete with a walk in closet, and built in systems galore! Back to the main area, and downstairs, you will find another bedroom (non-conforming, but a perfect second office for two WFH-ers)! The basement then opens up to 10’ ceilings as a walk out basement, and a lower level family room (with ample built in storage), perfect for movie nights, or gatherings of friends and family, with easy flow to the backyard (Lawn darts, err, bocce anyone?). Out back, and wrapping around the house, you will be immersed in the perfectly curated perennial landscape, tying this immaculate home all together with ever inch of perfection, inside and out. In addition to all the permitted updates, and attention to detail at every turn, this home boasts a 2.5+ car garage! Which gives even more storage (so rare in an MCM home), and space for all those hobbies you have/will have! Come see this so loving updated and cared for masterpiece in person.
$1,175,000
7382 W Stanford Avenue Littleton, CO 80123
Open House:
Saturday, 6/15 11:00-1:00PM
- Type:
- Single Family
- Sq.Ft.:
- 3,481
- Status:
- NEW LISTING
- Beds:
- 5
- Lot size:
- 0.9 Acres
- Year built:
- 1963
- Baths:
- 4.00
- MLS#:
- 2390028
- Subdivision:
- Lochmoor
ADDITIONAL INFORMATION
Unique opportunity to purchase a sprawling ranch home on nearly a one acre beautifully landscaped lot in a great neighborhood. Never before on the market; the original owners had the home thoughtfully constructed in the 1960s, enjoyed raising a family there, and over the years added more features. Attractive curb appeal showcasing the traditional red brick home, a half-circle driveway, many mature trees, and a welcoming raised front porch with a water feature - a wonderful spot to watch the folks walking the peaceful neighborhood. The interior has a vintage flair overall. The sunken living room is spacious and features an oversized window. Dining area has shoji screens and glass doors that lead to the attached greenhouse - a unique spot for entertaining that plant lovers will appreciate. 4 spacious bedrooms on the main; the primary suite offers a walk-in closet and an updated 3/4 bathroom with heated flooring. 2 full baths near the bedrooms; one that has been recently renovated and one with original features. Kitchen is waiting for the next owner's improvements and has open sight lines to the cozy family room with a gas fireplace. Finished basement has newer vinyl flooring and wainscoting, space for an office, a bedroom with an egress window, a pool table, and/or space for a movie theater. The backyard is the cherry on top! The covered back patio offers awesome views of the park-like yard. The newer wood fencing provides desirable privacy. The in-ground vinyl liner pool has been maintained and has an electric cover. Super convenient pool house offers a sink, toilet and shower (cold water only). Japanese Garden with lovely plantings and a gazebo. Two car oversized attached garage with storage and one car detached garage with a heated workshop. Newer boiler in 2020 provides hot water heat in the home. Roof was replace around 2014. Tankless water heater. Evaporative cooler in the greenhouse. Consider the possibilities of making this your special home!
$1,500,000
5605 W Ida Drive Littleton, CO 80123
- Type:
- Single Family
- Sq.Ft.:
- 4,762
- Status:
- NEW LISTING
- Beds:
- 5
- Lot size:
- 0.18 Acres
- Year built:
- 1999
- Baths:
- 5.00
- MLS#:
- 8192960
- Subdivision:
- Grant Ranch
ADDITIONAL INFORMATION
Step into this stunning luxury home, masterfully reimagined by its original owner to exemplify sophistication and elegance. This residence is a true showpiece, offering impeccable design and luxurious details throughout. The main level welcomes you with an elegant dining room and grand foyer featuring custom wrought iron stair railings. The two-story family room, featuring a fireplace and an expansive wall of windows, is bathed in natural light. The chef’s kitchen is a gourmet delight, complete with double ovens, cooktop, kitchen island, stainless steel appliances, and an inviting breakfast nook. The desirable main level primary bedroom offers a serene retreat with a recently updated master bath that exudes luxury and includes a walk-in double shower and soaker tub. Upstairs, a spacious open loft overlooks the family room, providing a versatile area for work or relaxation. This level also includes a spacious bedroom with full ensuite bath and two additional bedrooms with a shared full bath. The fully finished basement offers exceptional flexibility, with access from both the main level and the garage. It features a large bedroom, spa-like 3/4 bath, a versatile entertainment room with wet bar, making it perfect for multi-generational living. Outside, the sanctuary-like backyard features composite decking, perfect for outdoor dining, beautifully landscaped grounds, and a soothing water feature. The front patio adds another outdoor space for relaxation. The Grant Ranch community is highly sought after featuring trails, parks, clubhouse, pool, tennis courts and lake access. With a fantastic location situated between Southwest Plaza and Downtown Littleton, there are plenty of conveniently located shops and restaurants. Easy access to Santa Fe and C-470 makes downtown commuting or a trip to the mountains a breeze. Discover the epitome of luxury living in this extraordinary home.
- Type:
- Condo
- Sq.Ft.:
- 1,036
- Status:
- NEW LISTING
- Beds:
- 2
- Year built:
- 1997
- Baths:
- 2.00
- MLS#:
- 4818607
- Subdivision:
- Steeplechase
ADDITIONAL INFORMATION
Beautifully remodeled condo in the highly desirable Steeplechase community in Littleton. RARE Golf Course facing unit, with one-level living and incredible views from every window and TWO patios!! The kitchen features brand new stainless steel appliances, quartz countertops, custom backsplash, and an open floorplan to enjoy those beautiful views! Cozy up next to your gas fireplace on those cold winter days. The unit features wood floors throughout, and luxury vinyl plank in the bathrooms, no carpet! The remodeled bathrooms feature granite countertops, new sinks, and an oversized soaking tub in the master. Spacious primary bedroom has its own bathroom and two walk-in closets. Best location around - in the heart of Downtown Littleton, directly on the Golf Course, close to HWY 85, Aspen Grove shopping center, Downtown Littleton bars, shops & restaurants, light rail, and endless parks and trails!
- Type:
- Townhouse
- Sq.Ft.:
- 2,202
- Status:
- NEW LISTING
- Beds:
- 3
- Year built:
- 1984
- Baths:
- 3.00
- MLS#:
- 8546338
- Subdivision:
- Kipling Sun
ADDITIONAL INFORMATION
Don’t miss this gorgeous townhome nestled in quiet Kipling Sun, backing to a beautifully landscaped greenbelt! New engineered wood floors and new expansive windows host lots of natural light and welcomes you into this great flowing floorplan with a large living room featuring vaulted ceilings and a cozy corner fireplace plus a nice dining area with a window to the bright sunroom and serving window to the kitchen. The stylish kitchen features refinished countertops and stainless-steel appliances including refrigerator, microwave and gas range. The 2-car garage includes hanging storage racks and an additional freezer. A lovely sunroom has a skylight and sliding door access to a new, enclosed Trex deck overlooking the lush greenbelt. Upstairs you’ll find a great loft space that can be an office or play area, a large primary suite with vaulted ceilings and an ensuite bath with a full-size shower, and a 2nd bedroom that also has an ensuite bath. The finished basement has a spacious bedroom that can also be a great entertainment space. The home has new paint, windows, patio door, screens, interior doors, water heater, bathroom fixtures, lighting/ceiling fans and much more! New exterior paint is scheduled for 2024 by HOA. Incredible location with great proximity to Red Rocks, Chatfield, foothills/mountains, and numerous parks, lakes, and trails. Enjoy being close to shopping and dining too, with easy access to C470!
Open House:
Saturday, 6/15 11:00-1:00PM
- Type:
- Single Family
- Sq.Ft.:
- 2,194
- Status:
- NEW LISTING
- Beds:
- 4
- Lot size:
- 0.27 Acres
- Year built:
- 1971
- Baths:
- 4.00
- MLS#:
- 4688804
- Subdivision:
- Leawood
ADDITIONAL INFORMATION
Welcome home to this meticulously maintained and thoughtfully updated home in the heart of the tree-lined and quiet Leawood! Dramatic vaulted ceilings, generous living spaces, stunning beams, and loads of natural light greet you as you enter this well-loved abode. On the main level, you will find a wide open-concept living room and dedicated dining room that flows beautifully to the kitchen. The kitchen is truly the heart of the home offering SS appliances, gorgeous backsplash, gas range, loads of cabinetry with great storage, peninsula seating for 2, and eat-in space perfect for a small table overlooking the manicured yard! The lower level offers yet another uniquely spacious family room with cozy gas fireplace for chilly Colorado evenings that flows beautifully to the spectacular backyard perfect for indoor/outdoor living and entertaining! This home lives large with 3 bedrooms and 2 bathrooms on the upper level including a fantastic primary suite featuring plenty of space for your king bed, dual closets, and a zen-inspired private bathroom with double vanity. Don't miss the fully finished basement with it's dedicated laundry room, ideal space for a hobby nook or home office, and a perfect guest suite with yet another room large enough for a kind bed and another designer bathroom. The park-like backyard is a sight to behold and a true oasis in the heart of the city offering beautiful landscaping, garden beds ready to plant, concrete patio ready for your firepit, a hot tub that stays, and an oversized shed! If this is not enough, the real magic lies in the upgrades: dbl pane windows, new AC and water heater in 2020, Ring cameras, new fixtures and interior paint throughout, charming mudroom off of the garage, radon mitigation system, an oversized garage with wonderful storage, work bench, and a 2nd refrigerator, and NO HOA. The location cannot be beat with wonderful easy access to the mountains and loads of parks, trails, and reservoirs right at your fingertips!
- Type:
- Other
- Sq.Ft.:
- 1,926
- Status:
- NEW LISTING
- Beds:
- 3
- Year built:
- 1976
- Baths:
- 3.00
- MLS#:
- 3188845
- Subdivision:
- Columbine Lakes
ADDITIONAL INFORMATION
Enjoy tranquil pond views from this updated, light and bright townhome in Columbine Lakes. New LVT flooring throughout main floor and basement, new windows and doors, recently painted, new countertops in bathrooms and kitchen, & updated light fixtures. The finished basement could serve as a 3rd (non-conforming) bedroom, home gym, or additional living room, complete with a wet bar and utility/laundry room. This home has one of the best views in the neighborhood with a private back patio and direct views of the pond. Watch hummingbirds, passing foxes, bald eagles, great blue herons, loons and migratory ducks. Don't overlook the front xeriscape garden of native Front Range plants; it blooms spring through fall, attracts hummingbirds and requires zero water. Columbine Lakes has several ponds, a clubhouse, pool and hot tub. This home is close to several parks and trails, including Clement Park, Hudson Gardens & Event Center, S Platte River Trail and Columbine Trail (great for biking and running), Chatfield Reservoir and more. Also within an easy drive or bike ride are the shops, breweries and restaurants of charming downtown Littleton.
- Type:
- Single Family
- Sq.Ft.:
- 4,263
- Status:
- NEW LISTING
- Beds:
- 6
- Lot size:
- 0.16 Acres
- Year built:
- 2005
- Baths:
- 5.00
- MLS#:
- 5310406
- Subdivision:
- Quincy Lake
ADDITIONAL INFORMATION
Stunning 6-Bedroom Home with Finished Basement and PV Solar system Welcome to your dream home! This magnificent 4,411 SF 2-story home, including a 1,476 SF finished basement, offers an unparalleled blend of luxury and comfort. Nestled just 10 minutes from the Front Range and 20 minutes from Denver, this stunning property is perfect for those seeking convenience and tranquility. Key Features: 6 Bedrooms & 5 Bathrooms: Spacious and elegantly designed, providing ample room for family and guests. There is a primary suite, and a 2nd on suite bedroom on the upper level- this is truly a rare find! Newer plantation shutters provide privacy and elegance. Finished Basement: Includes a guest suite, large recreation/media area, and a kitchenette—perfect for entertaining or hosting extended family. Outdoor Oasis: Step into the backyard to find a large custom stamped patio, ideal for outdoor gatherings and summer barbecues. Eco-Friendly Living: The home comes equipped with a nearly 8kWh PV solar array, offering significant energy savings and a step towards sustainable living and protection against unforeseen outages. 3-Car Attached Garage: Plenty of space for vehicles, storage, or a workshop. Location Highlights: Proximity to Nature: Enjoy the beauty of numerous parks, lakes, and walking trails surrounding the area. Top-Rated Schools: Develyn Jr/Sr High School is just 5 minutes away, making school runs hassle-free. High-Speed Internet: Quantum Fiber internet availability ensures fast and reliable connectivity for work or play. This home is more than just a place to live; it's a lifestyle. With its exceptional design, premium features, and prime location, this property offers everything you need to create lasting memories. Don’t miss this rare opportunity to own a piece of paradise so close to Denver but with the serene environment of suburban life. For more information or to schedule a private viewing, contact us today. This gem won’t be on the market for long!
Open House:
Saturday, 6/15 11:00-1:00PM
- Type:
- Single Family
- Sq.Ft.:
- 1,552
- Status:
- NEW LISTING
- Beds:
- 4
- Lot size:
- 0.42 Acres
- Year built:
- 1972
- Baths:
- 3.00
- MLS#:
- 3348292
- Subdivision:
- Melody Hills
ADDITIONAL INFORMATION
Highly desirable ranch-style home on a HUGE lot in the heart of Littleton! Sitting on a half-acre complete with garden beds and gorgeous landscaping, this move-in ready home has brand new carpet throughout, gorgeous park-like views, a primary suite complete with a generous walk-in closet, tons of storage, and a full wet bar in the basement. With 3 bedrooms on the main level, an oversized living room, dining room complete with fireplace, and a newly renovated bedroom in the basement with an egress window, this home has it all.
- Type:
- Single Family
- Sq.Ft.:
- 1,832
- Status:
- NEW LISTING
- Beds:
- 3
- Lot size:
- 0.2 Acres
- Year built:
- 1970
- Baths:
- 3.00
- MLS#:
- 3332941
- Subdivision:
- Leawood
ADDITIONAL INFORMATION
Welcome home to the highly coveted Leawood neighborhood in the heart of Littleton! This bi-level home boasts 3 bedrooms on the main level, including the primary suite with private 3/4 bathroom and newer sliding patio door to access the large deck. 2 additional bedrooms and full bathroom on the main level. The large, open living room provides abundant natural lighting with the ability to expand the kitchen and open up the space even further. Lower level features a large bonus room and additional half bathroom. Great opportunity to add a 4th bedroom or expand the bathroom. Interior garage access is through the lower level, along with the laundry/mechanical room. Add instant sweat equity through kitchen and bathroom updates to make this wonderful home your own! New furnace, 5 year old water heater, brand new roof, brand new carpet. Home was recently painted both interior and exterior, and features a large, newer deck, as well as storage shed with separate panel and electricity. Additional patio space underneath the deck including under-deck roofing. There is another large storage area underneath the deck which is also protected from the elements. Huge backyard is fully fenced with mature trees and sprinkler system. The opportunities are endless with the great backyard space! Leawood neighborhood is adjacent to the fantastic Clement Park, as well as the Columbine Library. Walking distance to Leawood Elementary School, Columbine High School, and Weaver Park. This location is hard to beat if you value proximity to parks, trails, schools, restaurants, and shopping. Easy access to 285, C-470, and US 85 making any commute a breeze. 10 minutes to downtown Littleton, featuring amazing restaurants, shopping, and light rail station. You'll love living here!
- Type:
- Condo
- Sq.Ft.:
- 1,480
- Status:
- NEW LISTING
- Beds:
- 3
- Lot size:
- 0.02 Acres
- Year built:
- 2001
- Baths:
- 2.00
- MLS#:
- 7931320
- Subdivision:
- Canterbury At Riverwalk Condo Bldg 2757
ADDITIONAL INFORMATION
Welcome to your new home in the heart of Littleton. This charming townhouse offers the perfect blend of comfort, style and convenience. Being an end unit with additional windows, you will notice tons of natural light and mountain views on each level. Each room in this home offers generous space and storage. You will also be attracted to the large, attached two car tandem garage. Not only is this home centrally located with easy access to Denver’s major freeways, it's also conveniently located in the Riverwalk complex right next to the community pool, club house and mailboxes. You will also find a large grass space around the townhouse that you and your pet will love. Take advantage of being right on the Platte Trail for biking and walking along the river or golfing on the public Littleton Golf and Tennis Club course nearby. Enjoy your summer on your new personal balcony or look to Downtown Littleton for endless entertainment!
- Type:
- Single Family
- Sq.Ft.:
- 1,306
- Status:
- NEW LISTING
- Beds:
- 4
- Lot size:
- 0.21 Acres
- Year built:
- 1960
- Baths:
- 3.00
- MLS#:
- 7803669
- Subdivision:
- Centennial Estates
ADDITIONAL INFORMATION
Nice ranch in Centennial Estates with new roof, gutters, and exterior paint. Plenty of space in the back yard to entertain. All appliances included. No showings until June 8th after 12:00pm.
$3,499,000
15 Latigo Place Littleton, CO 80123
- Type:
- Single Family
- Sq.Ft.:
- 6,350
- Status:
- NEW LISTING
- Beds:
- 5
- Lot size:
- 0.47 Acres
- Year built:
- 2023
- Baths:
- 7.00
- MLS#:
- 9886061
- Subdivision:
- Wild Plum
ADDITIONAL INFORMATION
Incredible opportunity awaits with this pristine .46-acre corner lot located in Columbine Valley's newest exclusive community, Wild Plum, by Epic Homes. This custom-built gem showcases exceptional craftsmanship and offers an array of remarkable high-end features. The seamless fusion of style and functionality permeates throughout all three floors. A classic covered front porch with charming red shutters provides a warm welcome. Inside, gleaming hardwood flooring extends throughout the grand open living space and eat-in kitchen, which is bathed in brilliant natural light. The gourmet chef’s kitchen features professional-grade appliances and a massive butler's pantry. From the dining nook, a door leads to a large covered patio, perfect for easy outdoor dining. A great mudroom off the garage is ideal for coats and boots, while the formal dining room adds a touch of elegance. The large bonus room, with its glass door entry and access to a private patio, offers versatile space for various needs. Upstairs, each bedroom boasts a private bath and walk-in closets. The primary suite impresses with a spa-inspired en-suite, featuring a free-standing tub enclosed in a spacious wet room with a shower. The expansive open basement living space offers endless options for use and can be easily adapted for separate living areas if desired. TVs convey, with furnishings optional. The property includes golf cart access to Columbine Country Club and is minutes from Mary Carter Trail, Lake Chatfield, and Jefferson County open spaces. It also provides easy access to the Denver metro area and mountains via C-470, Santa Fe Drive, I-70, and I-285. This incredible property offers a seamless blend of style, functionality, and luxury in one of Columbine Valley's most exclusive communities. Don't miss the chance to make this remarkable residence your own.
Open House:
Saturday, 6/15 11:00-1:00PM
- Type:
- Single Family
- Sq.Ft.:
- 1,328
- Status:
- NEW LISTING
- Beds:
- 3
- Lot size:
- 0.25 Acres
- Year built:
- 1961
- Baths:
- 2.00
- MLS#:
- 6701088
- Subdivision:
- Arapaho Hills
ADDITIONAL INFORMATION
“MCM magazine show stopper leaves passerby’s stunned at its textbook modernism”. Welcome to this headlining, MCM masterpiece in Arapaho Hills. Built by Clyde Mannon in 1956, and featured in 1956 in a Better homes magazine, this home truly exemplifies everything in the theory of modernism. The low slung roof beckons you into the homes entrance where you cross over a rock bridge (originally over a water feature) to reach the front door. Once inside, you may not actually feel like you are inside. The main living area is is bookended by floor to ceiling glass, and topped with clearstory windows flooding this living area with constant, natural light. The main area seamlessly flows into the dining area, passing by a two sided, floating fireplace, with built in planter. The dining area has a built in coffee bar and vintage dish ware storage, and built in buffet/catch all with extra storage as well! The kitchen is perfectly sized and positioned to prep for a quiet dinner, or entertaining for a group. Complete with newer stainless steel appliances, quartz counters, updated cabinets, and backsplash; all tying in perfectly to the original bones of the home. Down the hall, is the large first bedroom, with southern light exposure, and vintage sculptural wall tiles. Next is the updated, full bath with modern appointments, full of MCM flair! The second bedroom, also with southern windows and spacious area- makes the perfect office! Then to the primary bedroom MCM dreams are made of. HUGE walk in closet, large room (can easily accommodate a King bed+nightstands). Then. The en-suite primary bath. With a perfectly placed skylight- one will feel like they are always showering and connected to the outside. In addition to all this, the unpainted T/G ceilings, pebble floors, new roof, new sewer, and owned solar make this STUNNING MidMod home truly one of a kind, and awaiting the next steward to love it through the next many decades!
- Type:
- Condo
- Sq.Ft.:
- 897
- Status:
- NEW LISTING
- Beds:
- 1
- Year built:
- 1984
- Baths:
- 1.00
- MLS#:
- 9745353
- Subdivision:
- Chestnut
ADDITIONAL INFORMATION
Welcome to your charming retreat nestled in the heart of Littleton, Colorado! This delightful 1-bedroom, 1-bathroom condo on the 3rd floor offers a perfect blend elegance and cozy comfort. As you step inside, you're greeted by an inviting northwest-facing view that hints at the breathtaking beauty of the surrounding landscape. The main floor features an open-concept living room adorned with a wood-burning fireplace, vaulted ceilings, and tasteful carpet flooring, creating a warm and welcoming atmosphere. The kitchen is boasting black wood cabinets, newer countertops, and a convenient breakfast bar for casual dining. A new stackable washer and dryer tucked away in the hall add a touch of convenience, seamlessly connecting to the full bathroom. Upstairs, the open loft bedroom awaits, offering a spacious sanctuary with 10’11 x 23’2 feet of versatile space. Whether you're seeking privacy or a dynamic living area adaptable to your lifestyle, this unique layout has you covered. Location is paramount, and this condo truly shines. Situated on the west side of the Denver metro area, it provides easy access to nearby mountains, making it a haven for outdoor enthusiasts. Trails and parks within walking distance offer endless opportunities for recreation, while the adjacent recreational center and wide-open spaces create a serene blend of nature and urban living. Commute with ease with convenient access to both C-470 and Highway 285. Just a stone's throw away from Southwest Plaza mall, numerous shops, and businesses cater to your every need. Plus, a Whole Foods market and Amazon pick-up station are within walking distance, ensuring convenience is always at your fingertips. For those with furry companions, the community is dog-friendly, offering a welcoming environment for pets to enjoy the nearby trails and parks. This condo isn't just a home; it's a lifestyle. Embrace modern updates in a classic setting, surrounded by the unparalleled beauty of Colorado.
- Type:
- Single Family
- Sq.Ft.:
- 3,024
- Status:
- Active
- Beds:
- 4
- Lot size:
- 0.16 Acres
- Year built:
- 1997
- Baths:
- 4.00
- MLS#:
- 3133971
- Subdivision:
- Grant Ranch
ADDITIONAL INFORMATION
**Discounted rate options may be available for qualified buyers of this home. Contact listing agent for more details.** Welcome home to this beautiful 4-bedroom, 3.5-bathroom home in the highly sought-after Grant Ranch Community. With over 3,000SF of livable space, this charming home blends modern updates with traditional charm. Upon entering the home you'll be greeted by an impressive entryway staircase with vaulted ceilings. Enjoy an updated open concept eat-in kitchen with built in desk complemented by a spacious family room with built ins and a cozy fireplace. Also on the main floor an elegant formal dining room and bright living room. Beautiful hardwood floors and tall 9 foot ceilings make the home feel warm and inviting. The upstairs hosts a luxurious primary suite with an updated 5-piece bathroom and walk-in closet, along with three additional bedrooms and additional full bathroom. The large finished basement offers flex space with a Murphy Bed, recessed lighting, and an updated bathroom—perfect for guests or a private retreat. Outside, the large flagstone patio and mature landscaping provide an ideal space for entertaining and relaxation. Recent upgrades include a NEW furnace, A/C, and water heater, radon mitigation system, and kitchen refrigerator. Take advantage of Grant Ranch living with parks, pools, clubhouse and lake- only a short walk away. Conveniently located with easy access to three shopping centers, Clement Park, schools, Raccoon Creek Golf Course, and more. Homes like this one don't come often- not to miss! Click the Virtual Tour link to view the 3D walkthrough.
- Type:
- Single Family
- Sq.Ft.:
- 1,673
- Status:
- Active
- Beds:
- 4
- Lot size:
- 0.25 Acres
- Year built:
- 1978
- Baths:
- 4.00
- MLS#:
- 7115323
- Subdivision:
- Woodmar Square
ADDITIONAL INFORMATION
Welcome to your new home in the vibrant Littleton community! This beautifully updated property boasts numerous enhancements, including a new roof (2023), modern plumbing in the basement, elegant wood and tile floors throughout, stylish plantation shutters on the main level, and fresh paint. The open-concept living, dining, and kitchen areas are filled with upgrades. The kitchen shines with stainless steel appliances, granite countertops, new light fixtures, and ample cabinet space. It also features a charming breakfast nook and an adjacent area perfect for a formal living or larger dining space. Next to the kitchen, the cozy family room invites you in with its stone gas fireplace, built-in shelving, and warm wood accents. Conveniently, the laundry area and a half bath are located just off the family room, which opens to a spacious garage equipped with extra storage and shelving. Upstairs, the primary suite offers a serene retreat with a walk-in shower and a generous walk-in closet. Two additional sunlit bedrooms and a full bathroom with a soaking tub and tile floors complete the upper level. The basement presents an inviting living room with installed surround sound speakers and an included TV, a nonconforming bedroom with an attached updated bathroom, and a storage room fully equipped with shelving and a freezer. Step outside to a backyard designed for entertaining, featuring a large covered patio, a spacious deck, and a lush lawn. Mature landscaping along the fence ensures privacy and shade, while a horseshoe pit and two large storage sheds add extra charm. The side RV parking, complete with a 10ft gate, provides space for additional cars, boats, RVs, or other large items. This home is ideally located within walking distance to the local schools, Clement Park, Woodmoor Park, various shopping centers, the local library, and several golf courses. Experience the perfect blend of comfort, convenience, and style—welcome home!
- Type:
- Condo
- Sq.Ft.:
- 975
- Status:
- Active
- Beds:
- 2
- Year built:
- 2002
- Baths:
- 2.00
- MLS#:
- 7165962
- Subdivision:
- Lake Chalet
ADDITIONAL INFORMATION
ASK ABOUT RATE BUY DOWN!! Seller can offer concession to help the buyer. Bright ~ Open ~ Comfortable ~ Clean ~ This delightful 2-bedroom, 2-bathroom condo offers a perfect combination of modern comfort and convenience ~ Step inside to discover an inviting open-concept living area ~ Enjoy your private balcony, an ideal space for relaxing and enjoying the outdoors surrounded by mature trees ~ The master suite is generously sized and versatile, providing a peaceful retreat with its spacious walk-in closet and a private en-suite bathroom ~ The additional bedroom is right across from it’s own bathroom ~ no need for sharing! Adjacent to the kitchen, you'll find a convenient in-unit full size laundry closet ~ A reserved parking space adds convenience and ease of access. As part of this welcoming community, you'll have access to a range of amenities, including a sparkling pool, a fitness center, and well-maintained common areas. The neighborhood is pet-friendly and features beautifully landscaped grounds. Littleton offers a vibrant array of attractions and conveniences. Residents of Lake Chalet Condominiums enjoy access to a range of amenities, including picnic tables, basketball courts, and a playground, perfect for outdoor fun! This condo is conveniently located near top-rated Grant Ranch schools, shopping centers, and various dining options. Easy access to 285 and public transportation makes commuting to work or the mountains a breeze. Call or text listing agent at 719-439-9789 to schedule a showing today!
- Type:
- Single Family
- Sq.Ft.:
- 2,127
- Status:
- Active
- Beds:
- 5
- Lot size:
- 0.15 Acres
- Year built:
- 1982
- Baths:
- 3.00
- MLS#:
- 9011620
- Subdivision:
- Glenbrook
ADDITIONAL INFORMATION
Charming Ranch-Style Home with One-Level Living in Glenbrook! Welcome to this beautifully maintained gem, offering a perfect blend of comfort and convenience. The main level features Acacia wood flooring throughout, complemented by tile flooring in the kitchen and baths. You'll find three spacious bedrooms on this level, including a primary bedroom with an attached bath, and two guest bedrooms sharing a full bath. The conveniently located main-level laundry room adds to the ease of living. The updated kitchen boasts modern cabinets and countertops, along with a dining area that offers picturesque views of the backyard. This spacious ranch also includes a large, finished basement, featuring a family room with newer LVT flooring, updated sewer lines, and two sump pumps. Additionally, there are two non-conforming bedrooms and a half bath in the basement. The exterior of this home has been thoughtfully updated as well. The front yard was re-landscaped in 2019, the exterior was painted the same year, and a new backyard fence was installed in 2022. Most recently, the home received a new roof and gutters in May 2024. The backyard is a serene oasis, perfect for bird watching or relaxing with a book on the large, covered patio. A spacious storage shed provides ample space for your lawn mower and gardening supplies. Don’t miss the opportunity to make this wonderful home yours. Schedule a visit today before it's gone!
- Type:
- Single Family
- Sq.Ft.:
- 1,925
- Status:
- Active
- Beds:
- 3
- Lot size:
- 0.17 Acres
- Year built:
- 1975
- Baths:
- 2.00
- MLS#:
- 7664701
- Subdivision:
- Kipling Hills/villas-4022
ADDITIONAL INFORMATION
Open House Sat 2PM-4PM. Welcome to your beautifully updated, ranch-style home in desirable Kipling Villas. Inside, you're greeted by a spacious living room featuring gorgeous Brazillian cherry wood floors and a cozy, wood-burning fireplace. Ideal for gatherings, the open floorplan flows into the dining room and kitchen equipped with new stainless steel appliances, granite countertops, and abundant cabinet space. A new glass slider opens onto the patio and a large, fully-fenced backyard that's ready for summer fun. All three bedrooms are situated on the main, including your primary with a walk-in closet and updated en-suite bath. Two more good-sized bedrooms share a refreshed full hall bath. Even more space to relax and entertain can be found in the expansive finished basement along with an unfinished area that's great for storage and perhaps, another bedroom and bath down the road. Completing this home are an attached, two-car garage and an exceptional location. Shops, restaurants, a movie theater, parks and trails are all nearby. A truly must-see property!
- Type:
- Other
- Sq.Ft.:
- 975
- Status:
- Active
- Beds:
- 2
- Year built:
- 2002
- Baths:
- 2.00
- MLS#:
- 7165962
- Subdivision:
- Lake Chalet
ADDITIONAL INFORMATION
ASK ABOUT RATE BUY DOWN!! Seller can offer concession to help the buyer. Bright ~ Open ~ Comfortable ~ Clean ~ This delightful 2-bedroom, 2-bathroom condo offers a perfect combination of modern comfort and convenience ~ Step inside to discover an inviting open-concept living area ~ Enjoy your private balcony, an ideal space for relaxing and enjoying the outdoors surrounded by mature trees ~ The master suite is generously sized and versatile, providing a peaceful retreat with its spacious walk-in closet and a private en-suite bathroom ~ The additional bedroom is right across from it's own bathroom ~ no need for sharing! Adjacent to the kitchen, you'll find a convenient in-unit full size laundry closet ~ A reserved parking space adds convenience and ease of access. As part of this welcoming community, you'll have access to a range of amenities, including a sparkling pool, a fitness center, and well-maintained common areas. The neighborhood is pet-friendly and features beautifully landscaped grounds. Littleton offers a vibrant array of attractions and conveniences. Residents of Lake Chalet Condominiums enjoy access to a range of amenities, including picnic tables, basketball courts, and a playground, perfect for outdoor fun! This condo is conveniently located near top-rated Grant Ranch schools, shopping centers, and various dining options. Easy access to 285 and public transportation makes commuting to work or the mountains a breeze. Call or text listing agent at 719-439-9789 to schedule a showing today!
- Type:
- Condo
- Sq.Ft.:
- 608
- Status:
- Active
- Beds:
- 1
- Year built:
- 1983
- Baths:
- 1.00
- MLS#:
- 6066746
- Subdivision:
- Chestnut
ADDITIONAL INFORMATION
Welcome to this move-in ready, recently updated 1 bedroom, 1 bathroom condo. Located in a convenient and desirable location, with easy access to the entire southwest shopping area, as well as easy access to highways and public transportation. This condo is perfect for those looking for a cozy, comfortable, low maintenance living space. Step inside to a newly painted interior with fresh flooring, new lighting fixtures, new plumbing fixtures, and two new sets of sliding doors with screens to let in natural light and fresh air. The kitchen features newer cabinets, all typical appliances (some newer), updated lighting and a beautiful butcher block breakfast bar, adding a modern touch to the space. The bedroom has a large walk-in closet, and a washer/dryer is included for added convenience for the owner. Off the balcony is a large closet for additional storage. The open layout of this condo provides a functional and efficient setup ideal for daily living.
$2,000,000
5650 S Benton Circle Littleton, CO 80123
- Type:
- Single Family
- Sq.Ft.:
- 6,332
- Status:
- Active
- Beds:
- 6
- Lot size:
- 0.29 Acres
- Year built:
- 1998
- Baths:
- 5.00
- MLS#:
- 4438881
- Subdivision:
- Grant Ranch
ADDITIONAL INFORMATION
Stunning custom home backing to green belt in Grant Ranch. The entryway features a custom covered porch and beautiful solid double doors. When you enter the home, you are met with a curved wooden staircase with wrought iron balusters. Gourmet kitchen with large island and bar seating, 6 burner, dual fuel double oven/Range, granite countertops, Sub Zero and Nana doors to the patio. Main floor primary retreat with volume ceiling, plantation shutters and French doors to the Patio. The luxurious primary bath has a free-standing tub, frameless shower, auto blinds, plantation shutters and custom closet. Formal dining room with wide plank oak hardwood floors, coffered ceiling with Tray lighting, French doors to Front courtyard. Main floor study with built in cabinets, shutters and crown molding. 2 story great room with open beam, upper windows, 2 story fireplace with built ins and updated lights. The finished basement has a media room with newer carpet and paint, shiplap, flat screen and daylight windows. Flex space that is perfect for a game room, hobby room or exercise room. Rec room with wet bar and granite counters. Basement also has tons of storage and a large steam shower. You will love the outdoor oasis with covered patio and just refinished IPE decking, fire pit and French planter. The upper deck overlooks the greenbelt and lakes in Bow Mar. Experience this beautiful home here: https://youtu.be/Fh0jxqROOic
| Listing information is provided exclusively for consumers' personal, non-commercial use and may not be used for any purpose other than to identify prospective properties consumers may be interested in purchasing. Information source: Information and Real Estate Services, LLC. Provided for limited non-commercial use only under IRES Rules. © Copyright IRES |
Andrea Conner, Colorado License # ER.100067447, Xome Inc., License #EC100044283, AndreaD.Conner@Xome.com, 844-400-9663, 750 State Highway 121 Bypass, Suite 100, Lewisville, TX 75067

The content relating to real estate for sale in this Web site comes in part from the Internet Data eXchange (“IDX”) program of METROLIST, INC., DBA RECOLORADO® Real estate listings held by brokers other than this broker are marked with the IDX Logo. This information is being provided for the consumers’ personal, non-commercial use and may not be used for any other purpose. All information subject to change and should be independently verified. © 2024 METROLIST, INC., DBA RECOLORADO® – All Rights Reserved Click Here to view Full REcolorado Disclaimer
Littleton Real Estate
The median home value in Littleton, CO is $421,900. This is lower than the county median home value of $439,100. The national median home value is $219,700. The average price of homes sold in Littleton, CO is $421,900. Approximately 46.91% of Littleton homes are owned, compared to 46.75% rented, while 6.34% are vacant. Littleton real estate listings include condos, townhomes, and single family homes for sale. Commercial properties are also available. If you see a property you’re interested in, contact a Littleton real estate agent to arrange a tour today!
Littleton, Colorado 80123 has a population of 678,467. Littleton 80123 is less family-centric than the surrounding county with 30.07% of the households containing married families with children. The county average for households married with children is 31.17%.
The median household income in Littleton, Colorado 80123 is $60,098. The median household income for the surrounding county is $75,170 compared to the national median of $57,652. The median age of people living in Littleton 80123 is 34.4 years.
Littleton Weather
The average high temperature in July is 89.9 degrees, with an average low temperature in January of 18.8 degrees. The average rainfall is approximately 17.4 inches per year, with 56.7 inches of snow per year.
