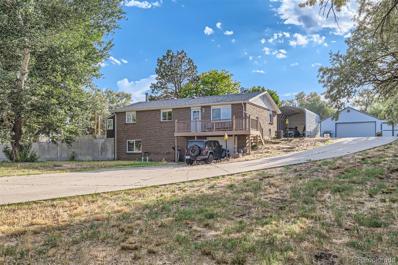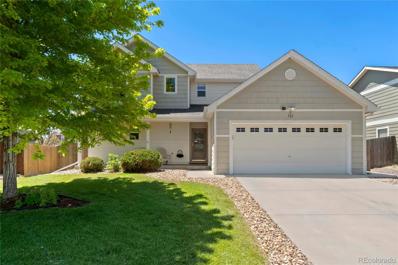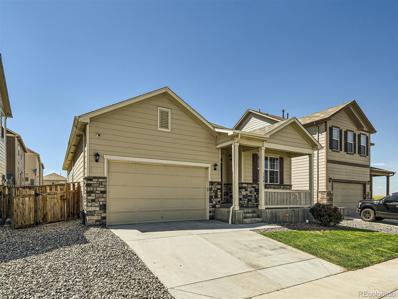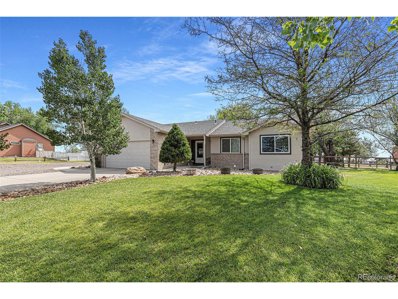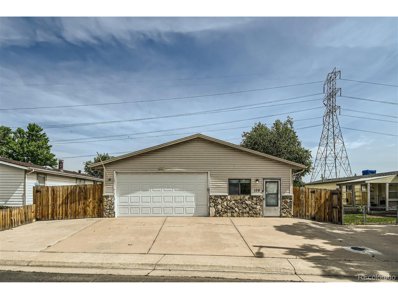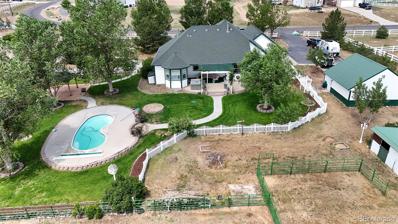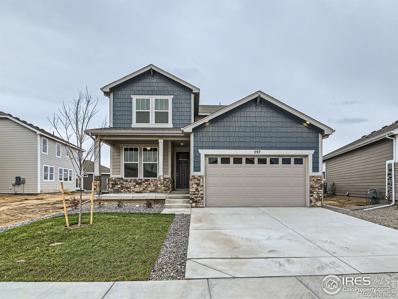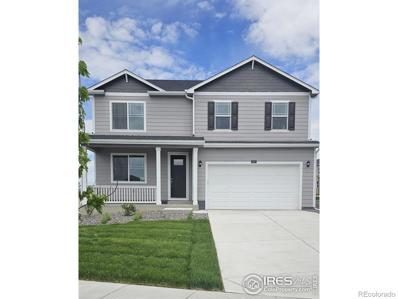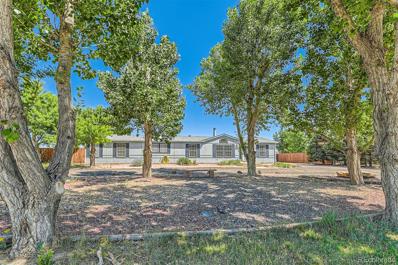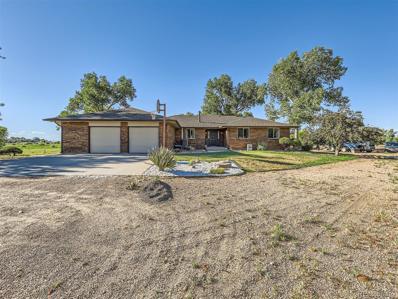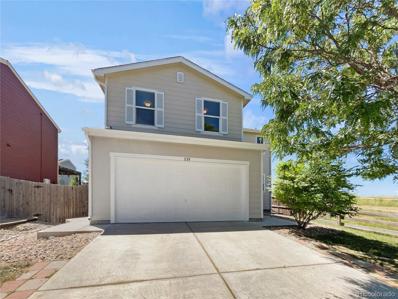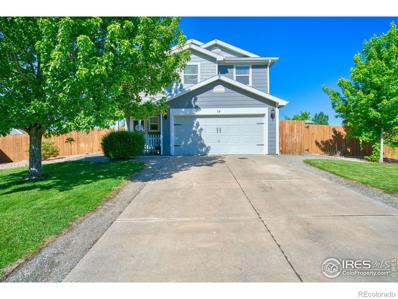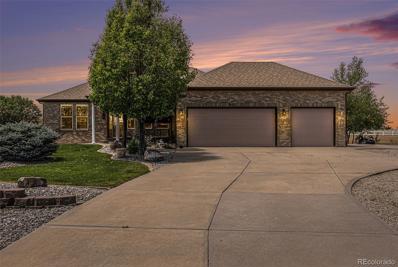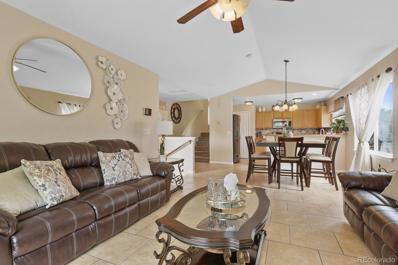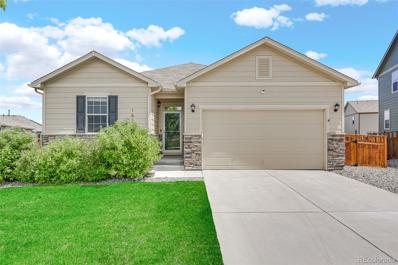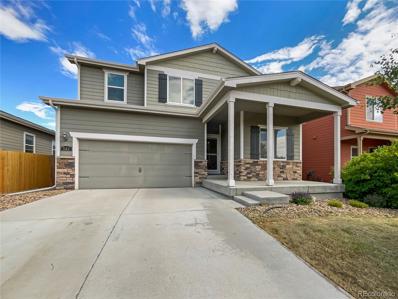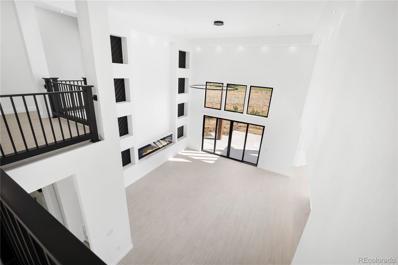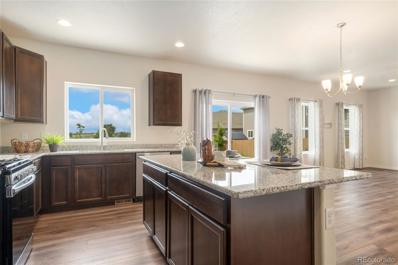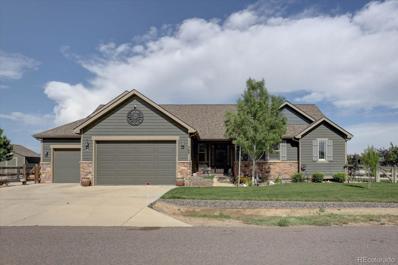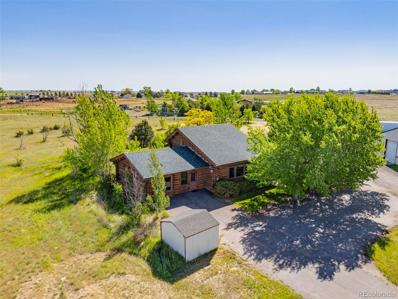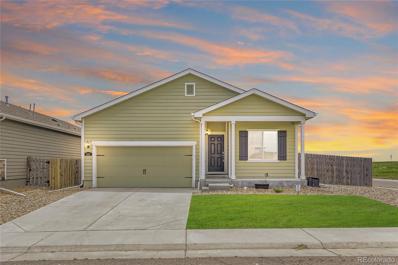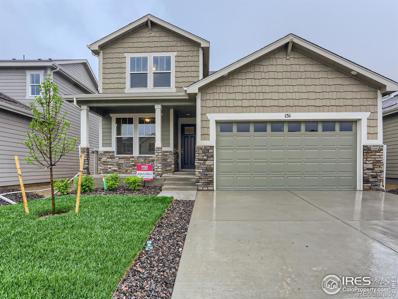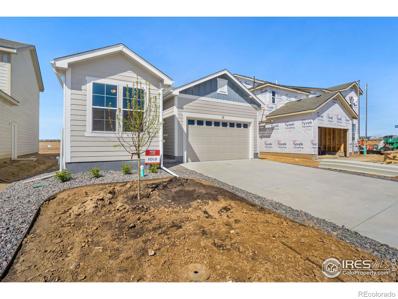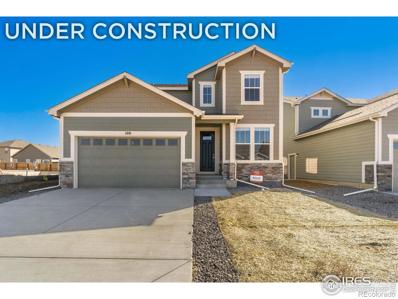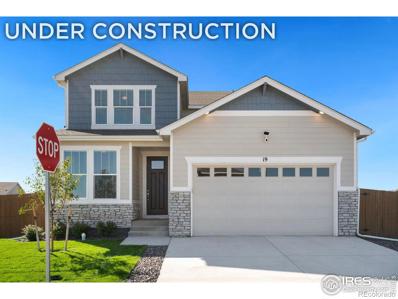Brighton CO Homes for Sale
- Type:
- Single Family
- Sq.Ft.:
- 1,673
- Status:
- NEW LISTING
- Beds:
- 4
- Lot size:
- 1.04 Acres
- Year built:
- 1974
- Baths:
- 2.00
- MLS#:
- 6713120
- Subdivision:
- Martin Sub
ADDITIONAL INFORMATION
Welcome home! This home is move in ready. Bring all your toys, two car detached garage, and oversize RV car port. This property offers ample space for parking and entertaining. New flooring throughout, fresh paint, updated counters, updated bathrooms, central AC unit was replaced summer 2023, concrete fire pit. Spacious basement offers endless opportunities. This home is waiting for you to make it your own.
$450,000
783 Canyon Lane Brighton, CO 80603
- Type:
- Single Family
- Sq.Ft.:
- 1,356
- Status:
- NEW LISTING
- Beds:
- 3
- Lot size:
- 0.19 Acres
- Year built:
- 2003
- Baths:
- 3.00
- MLS#:
- 8124687
- Subdivision:
- Highplains Fg#3
ADDITIONAL INFORMATION
Welcome home to 783 Canyon Lane. Ideally situated on a peaceful cul-de-sac, the highlight of this home is the AMAZING yard. The lush landscaping, oversized patio (with a great hot tub spot), and raised garden beds offer a perfect backdrop for relaxation and outdoor fun. Nestled against serene open space, this private oasis is ideal for hosting summer barbecues, gardening, or simply enjoying quiet evenings watching the sunset. Step inside to find a thoughtfully designed floor plan featuring a spacious great room that seamlessly combines the living, dining, and kitchen areas. A half bath and laundry room are also located on the main floor. Upstairs you’ll find the primary suite, complete with an ensuite bathroom and walk-in closet. Two additional bedrooms offer plenty of space, with another full upstairs bathroom. Recent maintenance, including a furnace tune-up, a newer water heater, and a garage door service, ensures your peace of mind. Solar panels enhance the home’s efficiency, leading to significant energy savings. Keep all your toys safe and away from the Colorado sun with the two-car attached garage and large backyard shed. This home is USDA eligible with $0 down. Priced to sell, this home blends incredible value, space, and eco-friendly living, and won’t last long. Schedule your private tour today and fall in love with your new home!
$475,000
1241 Brio Street Brighton, CO 80603
Open House:
Saturday, 6/15 11:00-2:00PM
- Type:
- Single Family
- Sq.Ft.:
- 1,861
- Status:
- NEW LISTING
- Beds:
- 4
- Lot size:
- 0.14 Acres
- Year built:
- 2019
- Baths:
- 2.00
- MLS#:
- 9482156
- Subdivision:
- Silver Peaks
ADDITIONAL INFORMATION
Discover your new home in the heart of the Silver Peaks Community! This inviting ranch-style residence offers 1,861 square feet of thoughtfully designed living space, featuring 4 generously sized bedrooms, & 2 bathrooms. The open floor plan seamlessly connects the dining room, family room & kitchen, creating a perfect setting for both everyday living & entertaining. The kitchen shines with stainless steel appliances, a large kitchen island & a walk-in pantry. The primary bedroom suite is a true retreat boasting a walk-in closet, a secondary closet, a spacious stand-up shower, and double sinks. This home also features a spacious laundry room with a washer & dryer, a 2-car garage with a workbench, and a Vivint Security System with doorbell camera, driveway camera, & sensors on all doors & windows, ensuring peace of mind. Outside, you have a charming front porch area you can sit & enjoy your morning beverage while watching the sunrise. The front yard is fully landscaped with sprinkler system. The back yard has been leveled & straw-matted, providing a ready-to-landscape space for you to design your ideal outdoor area. Enjoy the convenience of being close to several parks, schools, nearby shopping, & easy access to Highway 85 & I-76. Come & experience the best of Silver Peaks living in this fantastic home!
$799,995
15482 Gadsden Dr Brighton, CO 80603
- Type:
- Other
- Sq.Ft.:
- 2,338
- Status:
- NEW LISTING
- Beds:
- 4
- Lot size:
- 2.55 Acres
- Year built:
- 1995
- Baths:
- 3.00
- MLS#:
- 2077892
- Subdivision:
- Greatrock
ADDITIONAL INFORMATION
This incredible horse property has no HOA and boasts so many features it's nearly impossible to list them all!! With the home measuring (per public record) just under 3200 square feet, this 4 bedroom, 3 bathroom (2 of which are primary/guest suite bedrooms, one upstairs and one downstairs) home sits on over 2.5 acres! There is so much potential and so much room on the property for all your needs. There's a huge garage that would be perfect for any project with high ceilings and extra storage in the attic. Beyond the garage, there is a storage shed, a chicken coop with extra attached storage space, a lean-to, and a massive area which the current owner has used for overflow parking for boats, trailers, RV's, etc. In addition to that space, there is another massive yard/field area where you can use your imagination and make it your own. The current owners used that space to ride their 4 wheelers in the summer and snowmobiles in the winter. Rest assured with the HVAC system as it has been inspected and certified and the septic tank is brand new as of 5/21/2024! The home is located just 7 minutes from Highway 76 and the new Platte Valley Medical Center. Custom home area with mature trees and all homes have acreage. Brighton schools just 15 minutes away. Come see this beautiful home and property, you will not be disappointed unless you pass up this opportunity and someone else gets it!
$385,000
106 Locust Ave Lochbuie, CO 80603
- Type:
- Other
- Sq.Ft.:
- 1,344
- Status:
- NEW LISTING
- Beds:
- 3
- Lot size:
- 0.13 Acres
- Year built:
- 1974
- Baths:
- 2.00
- MLS#:
- 3482106
- Subdivision:
- LOCHWOOD
ADDITIONAL INFORMATION
NO SHOWINGS UNTIL THURSDAY 6/13 You have to see inside! This impeccably clean home has newer carpet, newer interior paint, new furnace and water heater (2023). Attached 2 car, heated, garage makes this home unlike any other in the neighborhood. 2 storage shed in the private backyard make for additional storage. New sprinkler system and grass on West side of house.
Open House:
Saturday, 6/15 11:00-2:00PM
- Type:
- Single Family
- Sq.Ft.:
- 1,738
- Status:
- NEW LISTING
- Beds:
- 3
- Lot size:
- 1.55 Acres
- Year built:
- 2000
- Baths:
- 3.00
- MLS#:
- 3437321
- Subdivision:
- Rocking Horse Farms
ADDITIONAL INFORMATION
Welcome to your very own slice of paradise! This exquisite ranch-style home is not just a place to live; it’s an experience. Picture this: Your mornings start with a steaming cup of coffee on the expansive patio, where you can watch the sunrise as your horses nibble on breakfast in the 2 stall barn, your mind drifting in delight to the many weekend BBQs to come. The backyard is an entertainer’s dream, boasting a wisteria-shaded hot tub that whispers “relaxation,” a heated pool perfect for year round cannonballs, and a covered pergola just begging for your outdoor kitchen and conversations poolside. This charming open floor plan makes you wonder how you ever survived without it. The living room is a showstopper, featuring a custom stone accent wall framed by sophisticated wood trim, creating a cozy yet elegant ambiance for those nights when you need to wind down after a day of ranching (or just pretending to). The kitchen, with its granite countertops, ample space, gas stove/ double oven is practically begging for your culinary masterpieces. Let’s not forget the 3 bedrooms, your personal retreats of comfort & tranquility. The primary suite is your personal haven, featuring a private patio entrance, bay window, and a luxurious 5 piece ensuite where you can soak away the day’s worries. The sprawling property offers endless gardening possibilities. Oversized detached workshop is ready to accommodate a hobbyist's every whim, whether it’s woodworking, crafting, or just a quiet place to escape. Imagine having all of this and a separate basement level complete with a full bathroom, dry bar, built in speakers, workout room, sauna shell, and pool table! All of this ready for you, the fam and the horses, nestled 20 mins outside of Broomfield and 20 mins to DIA, in a community that values serenity yet offers all the modern conveniences, this home is more than just a place to hang your hat—it’s where your next chapter begins. Come for a private tour, stay for a lifetime.
- Type:
- Single Family
- Sq.Ft.:
- 3,153
- Status:
- NEW LISTING
- Beds:
- 4
- Lot size:
- 0.11 Acres
- Year built:
- 2024
- Baths:
- 3.00
- MLS#:
- IR1011670
- Subdivision:
- Lochbuie Station
ADDITIONAL INFORMATION
$30k Your Way Preferred Lender Incentive! We are offering up to $30k for using View Mortgage to finance your new home purchase! Valid on new contracts from 6/5/2024 to 6/30/2024. Home must close on or before 12/31/2024. Discover the charm of this inviting 2-story residence featuring 4 bedrooms, 3 baths, a study, and loft. Step into the welcoming foyer leading to a spacious front study and a convenient powder room. The kitchen boats quartz countertops, a large pantry, and a lovely single bowl, composite sink. Practicality meets style with the owner's entrance off the 2-car garage, offering a drop-zone for easy organization of shoes, backpacks, and jackets. Upstairs, a versatile loft, an owner's suite with a walk-in closet, and two additional bedrooms await. Unleash your creativity in the unfinished 9' basement, pre-plumbed for future expansion, providing space for a full bath, wet bar, additional bedroom, and rec room. This home is designed to adapt to your evolving needs with ease. Home is projected completion in Fall '24! Model Address is 18 Chipeta Way Lochbuie CO 80603. Prices, plans, and terms are effective on the date of publication and subject to change without notice. Depictions of homes or other features are artist conceptions. Hardscape, landscape, and other items shown may be decorator suggestions that are not included in the purchase price and availability may vary. Talk to your Horizon View Homes Sales Representative about our preferred lender incentive!
- Type:
- Single Family
- Sq.Ft.:
- 2,652
- Status:
- Active
- Beds:
- 5
- Lot size:
- 0.2 Acres
- Year built:
- 2024
- Baths:
- 3.00
- MLS#:
- IR1011563
- Subdivision:
- Silver Peaks
ADDITIONAL INFORMATION
**Ready Now** The Henley plan at Silver Peaks offers a spacious and versatile living space perfect for modern family living. This beautiful home boasts 5 bedrooms and 3 bathrooms, providing ample room for a growing family or guests. One of the standout features of this home is the inclusion of a main floor bedroom, adding convenience and flexibility to your living arrangements. Additionally, there's a dedicated study, providing a quiet and productive space for work or study. The kitchen is a highlight of the Henley plan, featuring stylish Elkins Gray cabinets and elegant granite counter tops. Upstairs, you'll find 4 more bedrooms, ensuring that everyone in the household has their own private space. The inclusion of a loft upstairs adds another versatile area that can be used as a playroom, home office, or entertainment space. For those looking for a "move-in ready" home this is an excellent choice. With its thoughtful design, modern amenities, and tasteful finishes, this home provides the ideal backdrop for creating cherished family memories. ***Photos are representative and not of actual property***
$475,000
421 Zante Way Lochbuie, CO 80603
- Type:
- Single Family
- Sq.Ft.:
- 2,016
- Status:
- Active
- Beds:
- 4
- Lot size:
- 1.03 Acres
- Year built:
- 1995
- Baths:
- 3.00
- MLS#:
- 2378368
- Subdivision:
- Lochwood Farms
ADDITIONAL INFORMATION
Welcome to your potential dream home! Situated on a generous 1+ acre lot in the heart of Fort Lupton, this expansive property offers the perfect blend of space, functionality, and opportunity. Featuring four spacious bedrooms and three bathrooms, this home provides ample space for spreading out and guest accommodations. The primary suite boasts a luxurious 5-piece bathroom with a sunken garden tub, providing a perfect retreat at the end of the day. The remaining bedrooms are generously sized, ensuring comfort for everyone. The home includes formal living and dining rooms, ideal for entertaining and family gatherings. The large family room offers a spacious area for relaxing and everyday living. A detached three-car garage is perfect for car enthusiasts or those needing extra storage space. Additionally, an outbuilding provides extra room for hobbies, storage, or a workshop. With over an acre of land, this property offers privacy and room to roam. This property is being sold in as-is condition, presenting a fantastic opportunity for those looking to personalize their home and add value. Bring your vision and make this property your own. Whether you’re an investor, a DIY enthusiast, or looking for a spacious family home, this property offers endless potential. Don't miss out on this unique opportunity. Schedule a showing today and envision the possibilities!
$1,099,000
16521 E 121st Cir Dr Brighton, CO 80603
Open House:
Saturday, 6/15 9:00-1:00PM
- Type:
- Single Family
- Sq.Ft.:
- 4,232
- Status:
- Active
- Beds:
- 5
- Lot size:
- 2.83 Acres
- Year built:
- 1978
- Baths:
- 4.00
- MLS#:
- 6987144
- Subdivision:
- Buckley Acres
ADDITIONAL INFORMATION
Your new oasis in Brighton awaits you, just a 20-minute commute to Denver. Located less than a mile from Barr Lake State Park, E-470, and I-76, this updated and modern 4768 sq ft brick ranch home sits on a 2.83-acre horse property surrounded by beautiful trees and foliage. This spacious home features 5 bedrooms, 4 baths, and an oversized attached 2-car garage. It is ready for move-in today. Recently remodeled, the home includes new LVP and bamboo flooring, Pella windows, a New large commercial-grade A/C unit, recessed lighting, abundant natural light, baseboard hot water heat, a formal dining area, a new electric fireplace with a beautiful tile backing, a whole house vacuum system, and a partially finished basement. The remodeled kitchen boasts new granite countertops, oak cabinets, an undermounted sink, stainless steel appliances, an island with a built-in gas range, ample counter space and cabinets, a huge pantry, with an adjacent wet bar. The master suite features a private bath with a luxurious makeup vanity, double sinks, soft-close cabinets, quartz countertops, a walk-in closet, and space to add a soaking tub if desired. Outside, you will find a beautiful, peaceful landscape with green grass, mature trees, fruit trees, a side patio, and a covered back patio. The large workshop and barn area match the home and are zoned A1 for agriculture and most livestock. The property includes a 2-stall barn with extra room for chickens or potential expansion to a 3rd stall, as well as ample space for RV parking, trailer parking, and all your toys. The enormous insulated and heated 35 x 28, 2-story workshop is a craftsman's dream, with a 10 ft 6 in high door clearance, two oversized garage spaces that can fit 4 cars, toys, or oversized vehicles, and a very large second level for storage. This property offers everything you need for a perfect forever home.
$470,000
339 Diablo Place Brighton, CO 80603
Open House:
Saturday, 6/15 8:00-7:30PM
- Type:
- Single Family
- Sq.Ft.:
- 1,751
- Status:
- Active
- Beds:
- 3
- Lot size:
- 0.11 Acres
- Year built:
- 2009
- Baths:
- 3.00
- MLS#:
- 3540322
- Subdivision:
- Highplains Fg#3
ADDITIONAL INFORMATION
Welcome to your dream home, a true testament to aesthetic brilliance and comfort. As you step inside, you're greeted by a tastefully designed living area with fresh interior paint, enhancing the space with a serene ambiance. The pivotal area of the property, the kitchen, proudly features a prominent island — perfect for meal preparations and gatherings alike. Moreover, the primary bathroom creates an oasis of personal comfort with its double sinks and unique features such as a separate tub and shower. These elements lend an extra touch of relaxation and luxury to the everyday routine. An attractive extension of the property is the fenced-in backyard. The appeal, a deck provides a perfect place for outdoor relaxation and entertaining. A residence of such quality and style, offering the finest indoor and outdoor amenities, awaits its new homeowner. Come and cherish a lifestyle of comfort with this meticulously crafted home.
- Type:
- Single Family
- Sq.Ft.:
- 1,810
- Status:
- Active
- Beds:
- 4
- Lot size:
- 0.23 Acres
- Year built:
- 2003
- Baths:
- 2.00
- MLS#:
- IR1011465
- Subdivision:
- High Plains
ADDITIONAL INFORMATION
This charming 2-story home offers comfort, style, & outdoor space on a spacious, large nearly 1/4 acre lot on a cul-de-sac. The main floor primary bedroom offers a walk-in closet, and entry to the recently updated bathroom. The cozy living room features a gas fireplace & pass through to the large kitchen with plenty of storage. Upstairs, you'll find the additional three bedrooms(two with oversized closets), a rec room, second full bathroom, & laundry room. Step outside to your own slice of heaven, on the large back deck, which overlooks open space. The deck is reinforced & has electric set up, making it ready for a hot tub! Enjoy plenty of storage with 2 sheds(one with electricity). Stay cool this summer in your own above ground pool! And don't forget to enjoy some s'mores at the firepit as the temperatures cools in the evenings. Keep your electric bill down with the owned solar panels, & stay cool this summer inside as well with the brand new AC system. Don't forget being able to enjoy the heated garage all year long either! You are going to love everything this home offers! 1 Year First American Home Warranty included for buyer.
- Type:
- Single Family
- Sq.Ft.:
- 3,448
- Status:
- Active
- Beds:
- 5
- Lot size:
- 1.9 Acres
- Year built:
- 2000
- Baths:
- 4.00
- MLS#:
- 3360429
- Subdivision:
- Rocking Horse Farms
ADDITIONAL INFORMATION
Welcome to your dream home in Brighton, Colorado! This stunning ranch-style property, positioned at the end of a cul-de-sac, offers an array of features that will captivate any homebuyer. From the beautifully landscaped yard to the expansive driveway leading to a three-car garage, this home has it all. Plus, there's a detached garage for extra car storage, a workshop, or a space for your Colorado toys. Inside, luxury vinyl flooring flows throughout the common areas. The family room features a vaulted ceiling and a cozy gas fireplace, perfect for relaxing. Adjacent to the family room is a large office with recessed ceilings, built-in desks, and shelving, along with a second office. The kitchen is a chef's delight with stainless steel appliances, an electric stovetop, Corian countertops, a central island with bar-style seating, a pantry, and beautiful cabinetry. The dining area, surrounded by windows, offers breathtaking views of the backyard and western horizon. The primary bedroom suite includes a luxurious 5-piece bath and a walk-in closet. Two additional bedrooms share a convenient Jack-and-Jill bathroom, while a separate half bath and laundry room complete the main floor. The finished basement is an entertainer's paradise with a spacious wet bar, media room with theater seating, and a workspace with built-in desks and cabinets. Two bedrooms, one with a walk-in closet, and a bathroom with dual showers and sinks offer ample accommodation for guests or family. Outside, the expansive 82,938-square-foot lot allows for endless outdoor activities. Enjoy the large concrete patio with a built-in basketball hoop, a playground area, and plenty of open space for gardening or creating your own outdoor oasis. According to Adams County guidelines, you can also have horses (up to 3), goats, and chickens. This property offers a perfect blend of comfort, luxury, and tranquility. Don't miss your chance to own this exquisite home. Schedule a visit today! Virtual Tour available
Open House:
Saturday, 6/15 2:00-4:00PM
- Type:
- Single Family
- Sq.Ft.:
- 2,404
- Status:
- Active
- Beds:
- 4
- Lot size:
- 0.13 Acres
- Year built:
- 2009
- Baths:
- 4.00
- MLS#:
- 9005252
- Subdivision:
- Silver Peaks
ADDITIONAL INFORMATION
This beautifully updated 4-bedroom, 4-bath home offers a spacious and modern living environment, perfect for anyone who enjoys ample space. The home features a light and bright design, ensuring plenty of natural light throughout the day. Open kitchen, dining, and living room combination for entertaining guests. Extend the gathering to the lower level family room and out onto the expansive stamped concrete patio. The primary suite offers a spacious walk in closet and en-suite bathroom. The are so many exceptional features in this home! Outside, enjoy your own private oasis, perfect for relaxing or hosting gatherings. The exceptional yard provides plenty of space for unwinding in a tranquil setting. A 3-car garage offers ample parking and storage space, completing this perfect home. Don't miss your chance to own this exceptional property! Whether you’re entertaining guests or enjoying a quiet evening at home, this property is sure to meet all your needs.
$480,000
1824 Ruby Court Brighton, CO 80603
- Type:
- Single Family
- Sq.Ft.:
- 1,633
- Status:
- Active
- Beds:
- 3
- Lot size:
- 0.2 Acres
- Year built:
- 2018
- Baths:
- 2.00
- MLS#:
- 2590122
- Subdivision:
- Silver Peaks
ADDITIONAL INFORMATION
Welcome to 1824 Ruby Ct, a charming haven nestled in the thriving community of Brighton, CO! This stunning property offers a blend of modern comfort and classic elegance, providing an ideal setting for family living. As you step into this meticulously maintained home, you are greeted by an abundance of natural light that illuminates the spacious living areas. The open-concept layout seamlessly connects the living room, dining area, and kitchen, creating a perfect space for entertaining guests or enjoying quality time with loved ones. The gourmet kitchen is a chef's dream, featuring sleek granite countertops, stainless steel appliances, and ample cabinet space for storage. Whether you're preparing a casual meal or hosting a lavish dinner party, this kitchen is sure to inspire culinary creativity. Retreat to the luxurious primary suite, complete with a walk-in closet and a spa-like ensuite bathroom equipped with dual sinks and a gorgeous shower! Two additional bedrooms offer plenty of space for family members or guests, each appointed with plush carpeting and generous closet space. Step outside to discover your own private oasis, where a beautifully landscaped backyard awaits. Whether you're lounging on the expansive patio under the retractable awning, enjoying a barbecue with friends, or playing with children or pets on the lush lawn, this outdoor space is perfect for enjoying Colorado's beautiful weather year-round. Conveniently located in a family-friendly neighborhood, this home is just minutes away from parks, schools, shopping, dining, and entertainment options. With easy access to major highways, commuting to Denver or Boulder is a breeze. Don't miss your opportunity to own this exceptional residence in the heart of Brighton. Schedule your private showing today and start envisioning your new life at 1824 Ruby Ct!
$502,000
543 Solano Drive Brighton, CO 80603
Open House:
Saturday, 6/15 8:00-7:30PM
- Type:
- Single Family
- Sq.Ft.:
- 2,741
- Status:
- Active
- Beds:
- 5
- Lot size:
- 0.11 Acres
- Year built:
- 2017
- Baths:
- 3.00
- MLS#:
- 4474571
- Subdivision:
- Blue Lake Sub Fg No 1
ADDITIONAL INFORMATION
Seller is offering a 1.90% credit to buyers to be used for closing costs or any other lender allowable costs. Welcome to this well-maintained home, boasting impressive features that make it a standout choice. As you step inside, you'll notice the fresh interior paint, creating a serene atmosphere that's truly inviting. The stylish kitchen stands out with its unique accent backsplash, adding to its charm. The primary bedroom is a peaceful retreat with a spacious walk-in closet, perfect for storage and organization. The primary bathroom offers double sinks for added space and convenience. Outside, you'll find a secure fenced-in backyard, ensuring privacy for outdoor enjoyment. With its cozy yet stylish design, this home offers a comfortable and practical living space. Don't miss this opportunity for a rejuvenating lifestyle. Come see for yourself the delightful features that make this home truly special.
$1,830,000
28405 E 159th Avenue Brighton, CO 80603
- Type:
- Single Family
- Sq.Ft.:
- 7,642
- Status:
- Active
- Beds:
- 5
- Lot size:
- 2.5 Acres
- Year built:
- 2024
- Baths:
- 6.00
- MLS#:
- 9542168
- Subdivision:
- Ridgeview Estates
ADDITIONAL INFORMATION
Welcome Home, find yourself enamored with the breathtaking unobstructed mountain views on 2.5 Acres of land and only a couple minutes away from your local stores! Bring your horses and make use of the horse trails. This is country living without the drive. Walk into a brand-new custom-built home. This home features modern finishes throughout, a main floor office, a dining room, butler's pantry, open concept kitchen, high-end finishes throughout. There are five bedrooms, six bathrooms. Main level bedroom and two additional bedrooms upstairs feature their own private walk-in showers & walk-in closets all with anti-fog, dimmable lighted vanity mirrors. The Primary bedroom on the second floor is simply breathe taking, it speaks for itself. The home also features three laundry rooms! one on each floor for the most convivence. Lastly enjoy the open finished basement with a beautiful wet bar and an additional bedroom. Extra features include garage heaters & a central vacuum system. Schedule your private showing today.
$520,000
289 Chipeta Way Lochbuie, CO 80603
- Type:
- Single Family
- Sq.Ft.:
- 2,317
- Status:
- Active
- Beds:
- 3
- Lot size:
- 0.11 Acres
- Year built:
- 2021
- Baths:
- 3.00
- MLS#:
- 4278002
- Subdivision:
- Lochbuie Station
ADDITIONAL INFORMATION
Your dream home awaits, surpassing even the finest model homes. Welcome to 289 Chipeta-come for the home, stay for the views! The vaulted ceiling entry sets the tone for this exquisite oasis. The thoughtfully designed layout on the main floor includes a great room that seamlessly connects the living room, dining area, and kitchen. The designer kitchen features espresso cabinets, stainless steel appliances, a walk-in pantry, granite countertops, an oversized island, and a gas range. There is also a convenient half bath privately situated on the main level. Off the garage, a drop zone, complete with two closets, cabinets, and countertop, ensures ultimate organization. You’ll find an impressive array of storage options, including a two-car attached garage, an expansive crawl space, and numerous closets throughout the home. Upstairs, the primary suite is a retreat on its own wing and features a sunny bedroom, a luxurious bathroom with dual sinks, granite countertops, an elegant tile shower surround, and a walk-in closet with built-in shelving. The two secondary bedrooms are located on the opposite wing for added privacy. The loft offers versatile space perfect for a home office, play area, or media room. The convenient upstairs laundry room and a well-appointed hall bathroom with a large linen closet and another spacious closet nearby add to the home's practicality. The move-in-ready backyard is fully landscaped and offers the privacy of no rear neighbors and breathtaking mountain views. This exceptional home blends sophisticated design with practical features to cater to your every need. Take the next step towards owning this extraordinary property and schedule a showing today- it’s better than new and ready to welcome you! Ask About The Lender Incentives On This House Worth Up To $12,500!!
$835,000
768 47th Avenue Brighton, CO 80603
- Type:
- Single Family
- Sq.Ft.:
- 3,823
- Status:
- Active
- Beds:
- 4
- Lot size:
- 1 Acres
- Year built:
- 2016
- Baths:
- 4.00
- MLS#:
- 3665894
- Subdivision:
- The Homestead
ADDITIONAL INFORMATION
Welcome to your dream ranch-style home nestled on a quiet 1-acre lot in beautiful Weld County! This spacious residence offers a perfect blend of country and small town living with ease, convenience and access to the city. As you enter, you're greeted by an open and inviting floor plan featuring three well-appointed bedrooms on the main floor, along with a dedicated office space perfect for remote work or a quiet study area. The heart of the home is the gourmet kitchen, equipped with a large walk in pantry, stainless steel appliances, double oven, ample counter space, and a large island ideal for meal prep and entertaining. The primary bedroom is spacious with natural light and a private ensuite complete with a large soaking tub, perfect for unwinding after a long day. The finished basement offers endless possibilities with a versatile flex space, an exercise room, and an additional bedroom. There's also a framed and plumbed bathroom ready for your personal touch, along with a separate unfinished storage area to meet all your organizational needs. Step outside to discover the ultimate outdoor entertaining and seating area, where you can enjoy Colorado's beautiful weather. This property is a rare find, offering a perfect blend of indoor and outdoor living with space for family, gardening and more! The three-car attached garage provides plenty of space for your vehicles, recreational vehicles and additional storage. Don't miss the opportunity to make this exceptional ranch-style home yours. Schedule a showing today and experience the best of Colorado Metro Living!
- Type:
- Single Family
- Sq.Ft.:
- 2,096
- Status:
- Active
- Beds:
- 3
- Lot size:
- 11.71 Acres
- Year built:
- 1984
- Baths:
- 2.00
- MLS#:
- 2304574
- Subdivision:
- Brighton East
ADDITIONAL INFORMATION
Welcome to your spacious retreat in Brighton, CO! Nestled on 11 acres, this property offers unlimited views of the stunning Front Range. Hard to find Log home on the plains with no HOA. The property is perfect for horses, other livestock, or work from home. The home features a versatile large loft area, ready to be transformed into any room you desire—be it a home office, playroom, or additional living space. The unfinished basement presents an incredible opportunity for expansion, with the potential to add two extra bedrooms and a bathroom, making it ideal for growing families or guests. Enjoy the independence of well water and septic systems, enhancing your rural living experience. Property includes a large backyard deck, chicken coop, and additional structures. The large equipment shed comes with its own separate power supply, perfect for storage or workshop needs. Current owners utilized the shed for truck maintenance and storage. Excellent opportunity to run a business out of home with A2 zoning. Home has been very efficient with low utility costs. Ask about our 1.75% VA Assumption rate! With breathtaking views and endless possibilities for customization, this property combines the beauty of nature with the potential for creating your dream home. Don’t miss this unique opportunity to own a piece of Colorado's serene landscape.
- Type:
- Single Family
- Sq.Ft.:
- 1,485
- Status:
- Active
- Beds:
- 3
- Lot size:
- 0.15 Acres
- Year built:
- 2017
- Baths:
- 2.00
- MLS#:
- 9982890
- Subdivision:
- Bella Vista/ Blue Lake
ADDITIONAL INFORMATION
Welcome to your new home, where beauty and convenience come together! This house sits on a lovely corner lot with plenty of parking space. Enjoy breathtaking mountain views from every angle. Inside, you'll find 3 cozy bedrooms and 2 bathrooms. The crawl space underneath is all set, lined with a vapor barrier for protection and creating additional storage space. There's also a radon mitigation system in place. Additionally, the security system hardware through Vivint is fully paid off, and you have the option to seamlessly take over the lease. Park your cars in the spacious 2-car garage, and enjoy the larger backyard that comes with being on a corner lot. The private patio out back is perfect for relaxing and enjoying the open views. Don't miss out on this fantastic home! Schedule your viewing today!
- Type:
- Single Family
- Sq.Ft.:
- 2,166
- Status:
- Active
- Beds:
- 3
- Lot size:
- 0.11 Acres
- Year built:
- 2024
- Baths:
- 3.00
- MLS#:
- IR1010662
- Subdivision:
- Lochbuie Station
ADDITIONAL INFORMATION
Discover the charm of this inviting 2-story residence featuring 3 bedrooms, 2.5 baths, a study, and loft. Step into the welcoming foyer leading to a spacious front study and a convenient powder room. The kitchen boats quartz countertops, a large pantry, and a lovely single bowl, composite sink. Practicality meets style with the owner's entrance off the 2-car garage, offering a drop-zone for easy organization of shoes, backpacks, and jackets. Upstairs, a versatile loft, an owner's suite with a walk-in closet, and two additional bedrooms await. Unleash your creativity in the unfinished 9' basement, pre-plumbed for future expansion, providing space for a full bath, wet bar, additional bedroom, and rec room. This home is designed to adapt to your evolving needs with ease. Home is move-in ready! Model Address is 18 Chipeta Way Lochbuie CO 80603. Prices, plans, and terms are effective on the date of publication and subject to change without notice. Depictions of homes or other features are artist conceptions. Hardscape, landscape, and other items shown may be decorator suggestions that are not included in the purchase price and availability may vary. See your Horizon View Homes sales rep for our most up to date promotions and incentives through our preferred lender!
$537,795
133 Jacobs Way Lochbuie, CO 80603
- Type:
- Single Family
- Sq.Ft.:
- 1,593
- Status:
- Active
- Beds:
- 3
- Lot size:
- 0.18 Acres
- Year built:
- 2024
- Baths:
- 2.00
- MLS#:
- IR1010560
- Subdivision:
- Lochbuie Station
ADDITIONAL INFORMATION
OVERSIZED LOT! The Ruby is a spacious ranch home that offers living, dining, 3 bedrooms, 2 bathrooms and laundry on the main level. The kitchen includes a large pantry and island for entertaining. Luxury Vinyl Plank floors are included in the living spaces and wet areas. It also includes a standard 9ft unfinished basement with expansive room to grow! 2-car attached garage, with the perfect pump-out for additional storage! Call today to schedule an appointment, before it's gone! Model Address is 18 Chipeta Way Lochbuie CO 80603. Prices, plans, and terms are effective on the date of publication and subject to change without notice. Depictions of homes or other features are artist conceptions. Hardscape, landscape, and other items shown may be decorator suggestions that are not included in the purchase price and availability may vary. See your Horizon View Homes sales rep for our most up to date promotions and incentives through our preferred lender!
- Type:
- Single Family
- Sq.Ft.:
- 2,451
- Status:
- Active
- Beds:
- 4
- Lot size:
- 0.16 Acres
- Year built:
- 2024
- Baths:
- 3.00
- MLS#:
- IR1010558
- Subdivision:
- Lochbuie Station
ADDITIONAL INFORMATION
$30k Your Way Preferred Lender Incentive! We are offering up to $30k for using View Mortgage to finance your new home purchase! Valid on new contracts from 6/5/2024 to 6/30/2024. Home must close on or before 12/31/2024. CORNER LOT BACKING TO PARK!! This Onyx is a stunning 2-story home with a main-level study, owners entrance, 4 bedrooms, 2.5 baths and a 2 car tandem garage. The gorgeous Luxury Vinyl Plank invites you into your home with a generous kitchen and quartz counter tops throughout. The second floor features a cozy loft, the large owner's suite with a large walk-in closet, three additional bedrooms, and a secondary bath. The unfinished 9' basement is pre-plumbed for a future wet bar. The tandem garage allows ample space for your pickup and outdoor toys!! Home is projected for completion by Fall '24. Model Address is 18 Chipeta Way Lochbuie CO 80603. Prices, plans, and terms are effective on the date of publication and subject to change without notice. Depictions of homes or other features are artist conceptions. Hardscape, landscape, and other items shown may be decorator suggestions that are not included in the purchase price and availability may vary. See your Horizon View Homes sales rep for our most up to date promotions and incentives through our preferred lender!
- Type:
- Single Family
- Sq.Ft.:
- 2,376
- Status:
- Active
- Beds:
- 4
- Lot size:
- 0.11 Acres
- Year built:
- 2024
- Baths:
- 3.00
- MLS#:
- IR1010557
- Subdivision:
- Lochbuie Station
ADDITIONAL INFORMATION
$30k Your Way Preferred Lender Incentive! We are offering up to $30k for using View Mortgage to finance your new home purchase! Valid on new contracts from 6/5/2024 to 6/30/2024. Home must close on or before 12/31/2024. Greenbelt Lot!! Gorgeous home with ample space for everyone! When you enter, you're greeted with a study/flex room with its own spacious walk-in closet. From there you will find your grand kitchen, dining room, and family room. On the main level there is a bedroom and full bathroom, perfect for an in-law suite, mini-master, or private guest space. Upstairs, you will find 2 secondary bedrooms, your owner's suite, laundry, and a wonderful loft. Best of all, this house comes with an 9ft unfinished basement, providing extensive room to grow! Model Address is 18 Chipeta Way Lochbuie CO. Prices, plans, and terms are effective on the date of publication and subject to change without notice. Depictions of homes or other features are artist conceptions. Hardscape, landscape, and other items shown may be decorator suggestions that are not included in the purchase price and availability may vary. See your Horizon View Homes sales rep for our most up to date promotions and incentives through our preferred lender!
Andrea Conner, Colorado License # ER.100067447, Xome Inc., License #EC100044283, AndreaD.Conner@Xome.com, 844-400-9663, 750 State Highway 121 Bypass, Suite 100, Lewisville, TX 75067

The content relating to real estate for sale in this Web site comes in part from the Internet Data eXchange (“IDX”) program of METROLIST, INC., DBA RECOLORADO® Real estate listings held by brokers other than this broker are marked with the IDX Logo. This information is being provided for the consumers’ personal, non-commercial use and may not be used for any other purpose. All information subject to change and should be independently verified. © 2024 METROLIST, INC., DBA RECOLORADO® – All Rights Reserved Click Here to view Full REcolorado Disclaimer
| Listing information is provided exclusively for consumers' personal, non-commercial use and may not be used for any purpose other than to identify prospective properties consumers may be interested in purchasing. Information source: Information and Real Estate Services, LLC. Provided for limited non-commercial use only under IRES Rules. © Copyright IRES |
Brighton Real Estate
The median home value in Brighton, CO is $358,000. This is higher than the county median home value of $331,200. The national median home value is $219,700. The average price of homes sold in Brighton, CO is $358,000. Approximately 61.19% of Brighton homes are owned, compared to 35.95% rented, while 2.87% are vacant. Brighton real estate listings include condos, townhomes, and single family homes for sale. Commercial properties are also available. If you see a property you’re interested in, contact a Brighton real estate agent to arrange a tour today!
Brighton, Colorado 80603 has a population of 38,016. Brighton 80603 is more family-centric than the surrounding county with 38.92% of the households containing married families with children. The county average for households married with children is 38.89%.
The median household income in Brighton, Colorado 80603 is $67,024. The median household income for the surrounding county is $66,489 compared to the national median of $57,652. The median age of people living in Brighton 80603 is 32.8 years.
Brighton Weather
The average high temperature in July is 89.6 degrees, with an average low temperature in January of 14.4 degrees. The average rainfall is approximately 16.6 inches per year, with 37.7 inches of snow per year.
