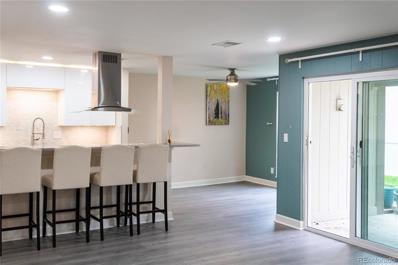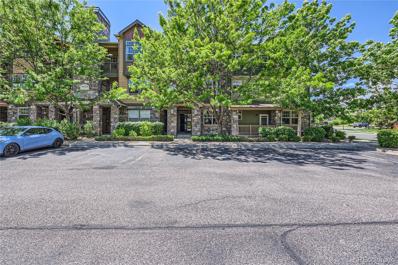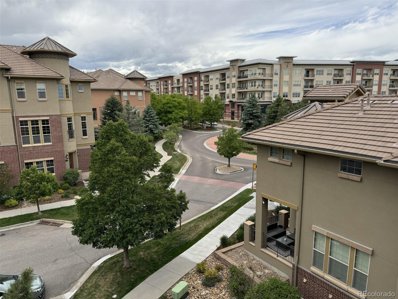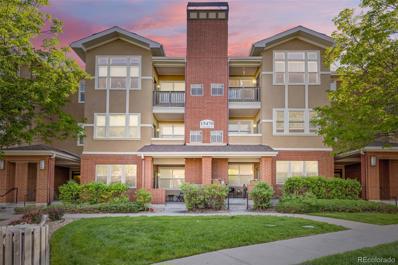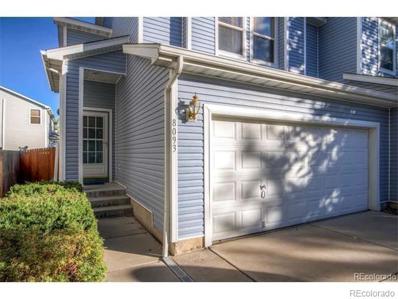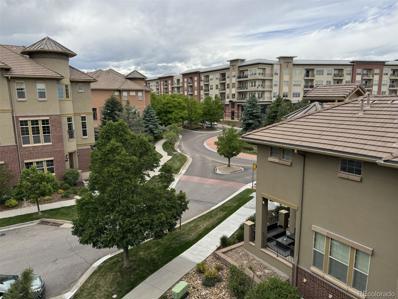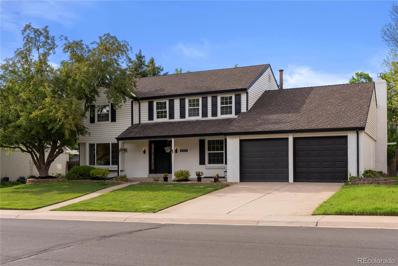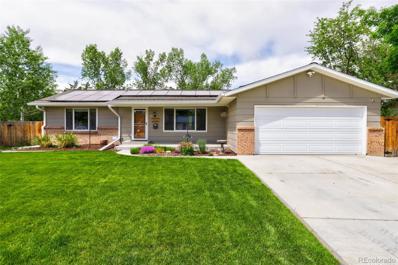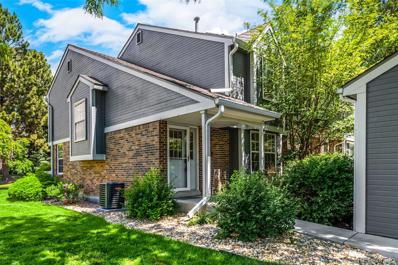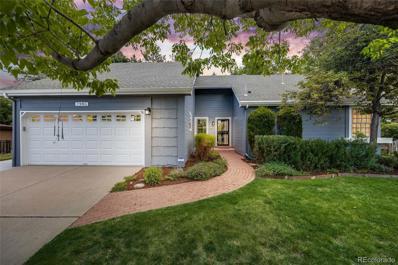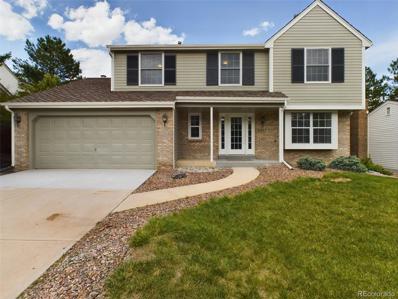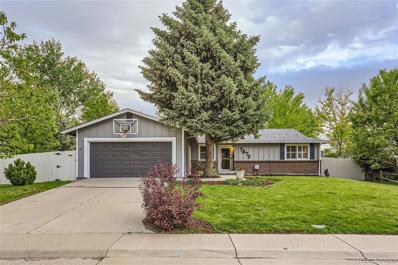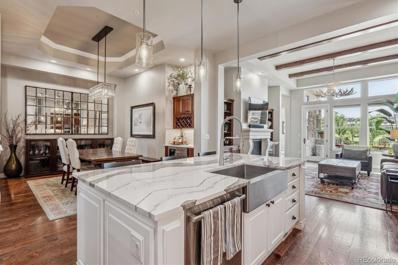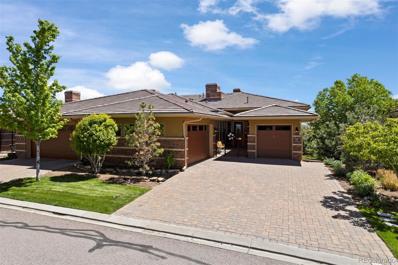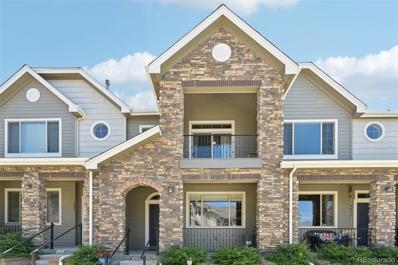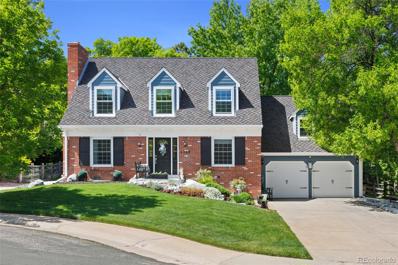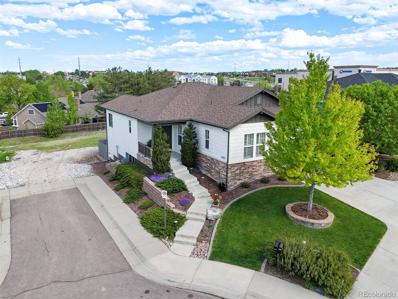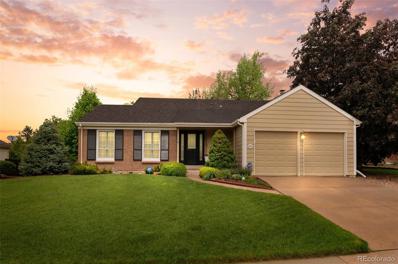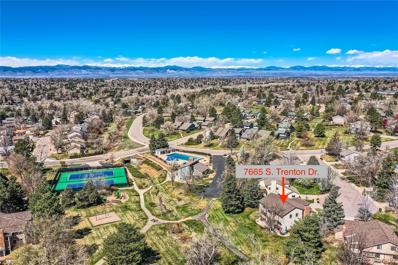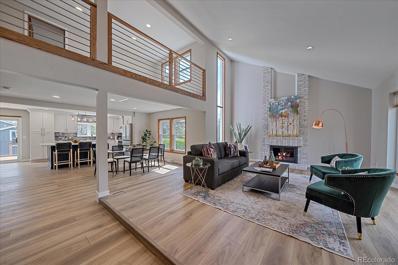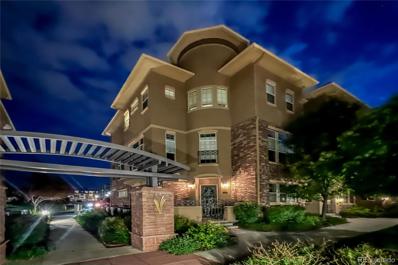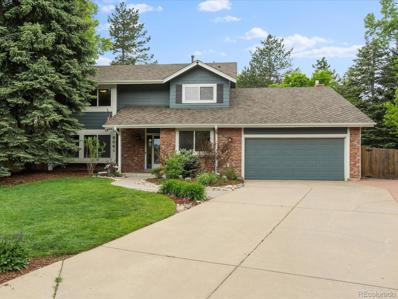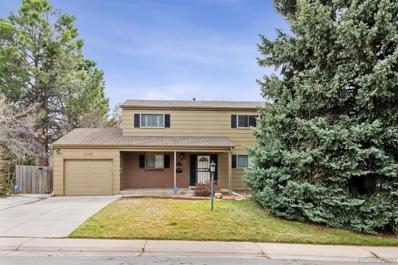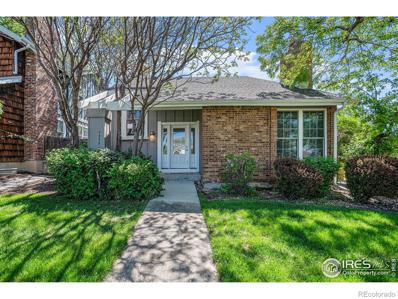Englewood CO Homes for Sale
- Type:
- Condo
- Sq.Ft.:
- 1,120
- Status:
- NEW LISTING
- Beds:
- 2
- Year built:
- 1973
- Baths:
- 2.00
- MLS#:
- 4480386
- Subdivision:
- Hunters Hill
ADDITIONAL INFORMATION
Welcome to this beautifully updated ground-level condo at 7261 S Xenia Cir! Step into an inviting living space that effortlessly flows to a serene covered patio. Enjoy peace of mind with a new furnace, AC, water heater, new carpet in bedroom and new flooring. This charming unit includes a convenient carport complete with a storage unit. The community offers outstanding amenities such as a sparkling pool, tennis court, and a community garden. Located minutes from Lite Rail, Park Meadows Mall, DTC, and major highways like I-25, as well as nearby golf courses and grocery stores, this is the perfect blend of comfort and convenience. Don’t miss out!
- Type:
- Condo
- Sq.Ft.:
- 1,065
- Status:
- NEW LISTING
- Beds:
- 2
- Year built:
- 2005
- Baths:
- 2.00
- MLS#:
- 4043090
- Subdivision:
- Canyon Creek Condos
ADDITIONAL INFORMATION
Enjoy the peace and quiet from your private balcony overlooking the open space. Serene setting with a BBQ area and a large gazebo in a park-like setting just steps away. This well-appointed 2 bedroom and 2 full baths condo is a true gem in Canyon Creek. Featuring an open-concept living area, this condo has two bedrooms on opposite ends, each equipped with a full bath and very spacious walk-in closets. Clean and well cared for this condo will not disappoint. Ideally located near Chambers and E-470 with easy access to DTC, Inverness, Park Meadows, and DIA has much to offer, including countless trails and shopping.
- Type:
- Other
- Sq.Ft.:
- 1,597
- Status:
- NEW LISTING
- Beds:
- 2
- Year built:
- 2008
- Baths:
- 2.00
- MLS#:
- 2767861
- Subdivision:
- Vallagio
ADDITIONAL INFORMATION
Don't miss this luxurious minimum maintenance living at south metro Denver's sought after community, Vallagio. High ceilings and large corner windows in the living area fill this home with sunlight. Enjoy wood floors in the living areas with a gas fireplace to warm winter evenings and a spacious balcony to enjoy relaxing outdoors. A convenient built-in desk/office area is perfect for the work at home professional. The kitchen is open to the dining and living areas and features plenty of cabinet and counter space, a center island, stainless appliances and slab granite counters and the dining area is spacious enough for all of your entertaining needs. The primary bedroom includes a spacious bath with a large walk-in closet. The split floor plan with bedrooms on either side of the living areas allows for privacy for everyone. This home is in move-in condition! Enjoy the Vallagio lifestyle and walk to restaurants and shops within the community. Light rail access is only a short walk away too, and you have easy access to I-25 and C-470 allowing you to get anywhere in the Denver area. The Inverness golf course along with pool and spa access at the Hilton Inverness Hotel is available via separate membership.
- Type:
- Other
- Sq.Ft.:
- 1,065
- Status:
- NEW LISTING
- Beds:
- 2
- Year built:
- 2005
- Baths:
- 2.00
- MLS#:
- 4043090
- Subdivision:
- Canyon Creek Condos
ADDITIONAL INFORMATION
Enjoy the peace and quiet from your private balcony overlooking the open space. Serene setting with a BBQ area and a large gazebo in a park-like setting just steps away. This well-appointed 2 bedroom and 2 full baths condo is a true gem in Canyon Creek. Featuring an open-concept living area, this condo has two bedrooms on opposite ends, each equipped with a full bath and very spacious walk-in closets. Clean and well cared for this condo will not disappoint. Ideally located near Chambers and E-470 with easy access to DTC, Inverness, Park Meadows, and DIA has much to offer, including countless trails and shopping.
- Type:
- Condo
- Sq.Ft.:
- 1,360
- Status:
- NEW LISTING
- Beds:
- 3
- Year built:
- 2006
- Baths:
- 2.00
- MLS#:
- 5589293
- Subdivision:
- Canyon Creek
ADDITIONAL INFORMATION
Welcome to this meticulously maintained 3-bedroom, 2-bath condo, featuring an attached garage and carport. Perfectly located near highways 470 and I-25, you'll have easy access to DTC, Inverness, Meridian, and Parker. The kitchen is a chef's delight with its generous size, granite countertops, and stainless steel appliances. The recently updated guest bath adds a modern touch to this already stunning home. As a light-filled corner unit, it offers a spacious covered patio, perfect for outdoor relaxation. Situated right on Cherry Creek Trail, you have endless opportunities for outdoor activities right at your doorstep. Don't miss the opportunity to explore this pristine property through the attached 3D walkthrough. Homes in such impeccable condition are hard to come by. This is a rare find that combines convenience, modern amenities, and an ideal location. Schedule your viewing today and experience the exceptional quality of this beautiful home!
- Type:
- Townhouse
- Sq.Ft.:
- 1,488
- Status:
- NEW LISTING
- Beds:
- 3
- Year built:
- 2001
- Baths:
- 3.00
- MLS#:
- 3701476
- Subdivision:
- Southcreek
ADDITIONAL INFORMATION
HOA has replaced the roof and siding. Quick possession. Beautiful, well maintained 3-bedroom townhome, with easy highway access & private backyard! Enormous kitchen with island, TONS of counter space, and storage pantry. All 3 bedrooms are upstairs and the large master bedroom is with walk in closet and en-suite bath. Secondary bedrooms are generous in size and separate from master, providing excellent privacy. Convenient upstairs laundry room! Relax in your beautifully manicured backyard with Trex deck. New vinyl siding & roof. Close to DTC, and easy access to E470, Arapahoe Road, Meridian Business Park, and more! Highly desirable Cherry Creek School District.
- Type:
- Condo
- Sq.Ft.:
- 1,597
- Status:
- NEW LISTING
- Beds:
- 2
- Year built:
- 2008
- Baths:
- 2.00
- MLS#:
- 2767861
- Subdivision:
- Vallagio
ADDITIONAL INFORMATION
Don't miss this luxurious minimum maintenance living at south metro Denver's sought after community, Vallagio. High ceilings and large corner windows in the living area fill this home with sunlight. Enjoy wood floors in the living areas with a gas fireplace to warm winter evenings and a spacious balcony to enjoy relaxing outdoors. A convenient built-in desk/office area is perfect for the work at home professional. The kitchen is open to the dining and living areas and features plenty of cabinet and counter space, a center island, stainless appliances and slab granite counters and the dining area is spacious enough for all of your entertaining needs. The primary bedroom includes a spacious bath with a large walk-in closet. The split floor plan with bedrooms on either side of the living areas allows for privacy for everyone. This home is in move-in condition! Enjoy the Vallagio lifestyle and walk to restaurants and shops within the community. Light rail access is only a short walk away too, and you have easy access to I-25 and C-470 allowing you to get anywhere in the Denver area. The Inverness golf course along with pool and spa access at the Hilton Inverness Hotel is available via separate membership.
$1,195,000
8325 E Hinsdale Avenue Centennial, CO 80112
- Type:
- Single Family
- Sq.Ft.:
- 3,516
- Status:
- NEW LISTING
- Beds:
- 4
- Lot size:
- 0.23 Acres
- Year built:
- 1974
- Baths:
- 5.00
- MLS#:
- 4186608
- Subdivision:
- Hunters Hill
ADDITIONAL INFORMATION
European chic, located in Cherry Creek School District, this newly renovated Refined Residence is evokes a calming upon arrival, an abundance of windows, notable craftsmanship, elegance, and charm inside and out from the new White Oak flooring to the white oak cabinets and custom touches in the kitchen with induction stove top. In addition to stunning cabinetry, it features a large island, modern stainless black oven combo, quartz counters and marble tile accent. The main level, which also contains a bright home office, makes way to a living room and an oversized, private backyard hugged by mature trees all around— perfect for a future hottub, trampoline, or large outdoor kitchen and entertainment space. The upper level features a laundry room and guest room with ensuite. The newly renovated primary suite includes a walk-in closet and a beautiful 5-piece bathroom with oversized wainscot tile allowing you to create a piece of serenity. While this home offers it all, the location is hard to beat sitting on a neighborly cul-de-sac with easy access to parks and trails, the Denver Tech Center, Fiddler’s Green Amphitheatre, and downtown Denver. Don’t forget about the abundance of restaurants and shopping nearby, including ViewHouse, Maggiano’s Little Italy, The Rouge Wine & Bourbon Bistro, Sprouts Farmers Market, Park Meadows mall, and more.
- Type:
- Single Family
- Sq.Ft.:
- 2,677
- Status:
- NEW LISTING
- Beds:
- 4
- Lot size:
- 0.25 Acres
- Year built:
- 1972
- Baths:
- 3.00
- MLS#:
- 8694451
- Subdivision:
- Walnut Hills
ADDITIONAL INFORMATION
Welcome home to this 4-bed, 2.5-bath ranch on a 10,759 sq ft lot with southern exposure, backing onto Little Dry Creek in Walnut Hills. As you enter, you're greeted by a spacious living room with large windows that fill the space with natural light. Enjoy wood floors throughout and a gas fireplace. The home features the added advantage of owned solar panels, which guarantee low monthly utility costs. The attic has 12 inches of new insulation blown in and a vapor barrier to reduce heat buildup in the summer and keep you warm in the winter. Updates include a newer furnace and AC, a newer roof, gutters, soffit, and fascia. The backyard has undergone extensive landscaping improvements featuring new fencing, two sheds, a sprinkler system, and concrete walkways. Additionally, the property includes a new driveway and garage floor. The main floor boasts updated full and half baths, while the basement has new carpeting. Step outside to the deck and be enveloped by the serene surroundings, providing the ideal setting for outdoor relaxation. Don't miss this great opportunity!
- Type:
- Condo
- Sq.Ft.:
- 1,760
- Status:
- NEW LISTING
- Beds:
- 2
- Year built:
- 1983
- Baths:
- 3.00
- MLS#:
- 6371697
- Subdivision:
- Sturbridge
ADDITIONAL INFORMATION
Prepare to be wowed by this impeccably updated 2 bedroom, 3 bathroom townhome in the heart of Sturbridge. Conveniently accessible from the main road but tucked away allowing you to back to green space, this end unit is in the perfect location. Step inside to this open floor plan with tons of natural light. The kitchen is beautifully remodeled and adjacent to the living area, seamlessly blending the two together. This creates a wonderful flow for gatherings large and small. Upstairs, you will discover the spacious primary bedroom and walk-in closet with a gorgeous bathroom attached. Also on the upper level is a second well-appointed bedroom, ideal for guests or family. The versatility doesn't stop there - the lower level offers an expansive open space, ready to be transformed into a bedroom, office, gym, or whatever your lifestyle demands. Don't miss your chance to make this exceptional Sturbridge townhome your new home.
- Type:
- Single Family
- Sq.Ft.:
- 2,920
- Status:
- NEW LISTING
- Beds:
- 5
- Lot size:
- 0.22 Acres
- Year built:
- 1978
- Baths:
- 4.00
- MLS#:
- 4750392
- Subdivision:
- Foxridge
ADDITIONAL INFORMATION
Welcome to 7985 S Niagara Ct, an exceptional residence with one of the best lots in the desirable Foxridge Community. As you step inside, you'll be captivated by the soaring high ceilings that create an open, airy atmosphere throughout the main living areas. The spacious floor plan is unique, as this home lives like a ranch, with three of the five bedrooms all on the main level. The living room, with its large windows and cozy fireplace, is ideal for cozy gatherings or relaxing evenings. The outdoor entertaining space is truly unbeatable. Imagine hosting summer barbecues or evening soirees on the beautiful patio, surrounded by mature trees that offer privacy and a serene backdrop. Out your back gate, you can access the walking path throughout the neighborhood. Living in the Foxridge Community means enjoying various amenities that enhance your lifestyle. The neighborhood is known for its friendly atmosphere, beautiful parks, large pool, tennis courts, community garden, and orchard. This home is conveniently located close to Park Meadows, Denver Tech Center, and C470 (which means easy access to the mountains). This home is a rare gem in a sought-after community. Don’t miss your chance to make 7985 S Niagara Ct your new address. Schedule a showing today and experience all this home has to offer.
- Type:
- Single Family
- Sq.Ft.:
- 2,977
- Status:
- NEW LISTING
- Beds:
- 5
- Lot size:
- 0.17 Acres
- Year built:
- 1985
- Baths:
- 3.00
- MLS#:
- 5307099
- Subdivision:
- Homestead Farm
ADDITIONAL INFORMATION
Wonderful remodeled two-story home in coveted Homestead Farm II. Live in a neighborly community that offers swimming pool, Swim team, Tennis courts, parks, playgrounds and trails. All in highly rated Littleton public schools, Ford Elementary and Newton Middle are about 3 years old and Arapahoe high school. Walk 1 block to all school bus stops, 1 block to poll an d tennis courts. Enjoy this wonderful home on a quiet street. Walk in to the towering ceilings with tons of natural light. Large main floor includes a great family room with a gas fireplace, All new kitchen with new Stainless appliances, farm sink and quartz counter tops with waterfall. Formal dining, living room and powder room. Upstairs you will find the primary suite with a luxurious bathroom, 3 secondary bedrooms, full bath and laundry. In the finished basement you have a fifth bedroom as well as a flex are and ample storage. Close to shopping: Streets of Southglenn, Park Meadows and within minutes of the Denver Tech Center
- Type:
- Single Family
- Sq.Ft.:
- 3,030
- Status:
- NEW LISTING
- Beds:
- 4
- Lot size:
- 0.28 Acres
- Year built:
- 1972
- Baths:
- 3.00
- MLS#:
- 8902450
- Subdivision:
- Walnut Hills
ADDITIONAL INFORMATION
Fantastic Ranch style home in a great location just down from an award winning school with easy access to shopping, transportation, restaurants and more. With over 3000 finished square feet, this open and light floor plan has lots of living space for all your needs. Private, Primary bedroom with attached bathroom and two good sized secondary bedrooms all on one level. Two separate living spaces can be configured in multiple ways. Fresh paint, custom window treatments, ceiling fans, and fireplace. New carpet in basement with large, open recreation room, large bedroom and bath, additional office/flex/craft room, and storage. Your outdoor oasis is fully fenced with a large, flat grassy area and a patio with pergola for those beautiful summer nights. Lots of room and storage in the two car garage and a manicured front yard. The sunny kitchen looks out to the backyard and has all appliances included. Wonderful, move in ready home in the Cherry Creek School District.
$1,475,000
7890 Vallagio Lane Englewood, CO 80112
- Type:
- Condo
- Sq.Ft.:
- 4,272
- Status:
- NEW LISTING
- Beds:
- 3
- Year built:
- 2008
- Baths:
- 5.00
- MLS#:
- 2395054
- Subdivision:
- Vallagio
ADDITIONAL INFORMATION
STUNNING GOLF VILLA! This gently used, lock and leave open-concept home is situated in a cul-de-sac on the 3rd hole of the beautiful Inverness Golf Course. Cooking and entertaining are effortless in the newly remodeled kitchen, which includes a new farmhouse style sink, new fridge, new cooktop, new dishwasher, new range hood, and an expansive quartz island with plenty of room for seating. The large dining area is perfect for gatherings. Relax in the living room by the fireplace, new custom cabinets and gorgeous views of the golf course and water. The main floor primary bedroom boasts vaulted ceilings, a 5-piece bath with new custom cabinetry in the water closet, breathtaking views, and a walk-in closet. Upstairs, you'll find a spacious flex space perfect for an office, craft room, reading room or more. Two additional bedrooms with En-suite baths and walk-in closets. Every bedroom offers views of the course and water. The large walkout basement features a custom putting and chipping green, wet bar, an additional bathroom, and a storage room. Weber propane grill included. Enjoy your morning coffee or afternoon happy hour on one of the two patios/decks, overlooking sprawling fairways and tranquil waters. This gorgeous home is move-in ready, with almost $200,000 in upgrades and improvements. Additional updates include a new garage slab, fresh paint, new toilet plumbing, new patio door, new light fixtures, a designated EV outlet in the garage, a new furnace, new A/C unit, Grundfos recirculation pump, and a new Halo water filtration system. High ceilings throughout, abundant natural light and spectacular views. This home is a true gem and Vallagio Golf Villas rarely come on the market. Located within walking distance of the light rail, restaurants, shopping, nail salon and a yoga studio. WELCOME HOME!
$1,575,000
10529 Spring Green Drive Englewood, CO 80112
- Type:
- Condo
- Sq.Ft.:
- 3,286
- Status:
- NEW LISTING
- Beds:
- 3
- Lot size:
- 0.12 Acres
- Year built:
- 2014
- Baths:
- 4.00
- MLS#:
- 7754471
- Subdivision:
- Vallagio
ADDITIONAL INFORMATION
Welcome to the Villas at Vallagio II, a maintenance-free lock-and-leave lifestyle, on a premium lot ideally designed for the empty nester. Featuring main floor living that includes 12’ ceiling height throughout, 180-degree unimpeded views on the first fairway of the Inverness Golf Club, and beautiful upper and lower decks with full golf course views. Main floor includes great room concept with floor to ceiling stone fireplace, and an open kitchen with a huge solid slab island, tons of storage and a large butler area a with walk in pantry. The spacious primary suite has access to the upper deck. The primary en-suite offers a soaking tube and large walk-in closet adjacent to the laundry room. A second bedroom with its own en-suite makes an ideal office or guest space. Also features a main floor powder room. The walk out lower level has two additional bedrooms and a bath with double sinks, plus a large bonus space for an exercise or family room. The 9 foot ceilings and golf course views make the space inviting. Step outside to the lower deck that includes a hot tub and a gas hook-up for a fire pit. This level is fully plumbed for a wet bar and 2nd full bath. Enjoy direct access to the home from a 2 car garage with an EV charger, plus a separate 3rd car garage. Walkable to shops and restaurants, and an easy 20-minute drive to downtown Denver. Also, enjoy this convenient location with its close proximity to Colorado’s top-rated Park Meadows Shopping District. A rare opportunity!
- Type:
- Townhouse
- Sq.Ft.:
- 1,552
- Status:
- NEW LISTING
- Beds:
- 3
- Lot size:
- 0.03 Acres
- Year built:
- 2015
- Baths:
- 3.00
- MLS#:
- 9174310
- Subdivision:
- Century Highland Park Sub 2nd Fl G
ADDITIONAL INFORMATION
Luminous townhome in Century Highland Park! This gem boasts an open floor plan accentuated by high ceilings and beautiful finishes. The kitchen features elegant white cabinetry and stainless steel appliances, including a gas stove. Ample seating and abundant storage space are complemented by quartz countertops and an adjacent dining area. The living room features a gas fireplace and built-in shelving, creating a warm and inviting atmosphere. The expansive primary bedroom offers a private balcony, a luxurious five-piece bathroom with a generous soaking tub, and a spacious walk-in closet. Two additional bedrooms are available, one of which includes its own walk-in closet. An additional bathroom serves these bedrooms. The convenience of an upper-level laundry room, complete with a washer and dryer, adds to the home's functionality. A two-car attached garage provides secure parking and storage. This residence is situated in an exceptional location, within close proximity to parks, schools within the highly desirable Cherry Creek School District, Park Meadows Mall, a variety of restaurants, and numerous amenities. This property also offers easy access to both I-25 and 470. Welcome home!
- Type:
- Single Family
- Sq.Ft.:
- 3,378
- Status:
- NEW LISTING
- Beds:
- 5
- Lot size:
- 0.21 Acres
- Year built:
- 1982
- Baths:
- 4.00
- MLS#:
- 2723982
- Subdivision:
- Homestead Farm Ii
ADDITIONAL INFORMATION
Rarely available "Middleton" model reminiscent of Cape Cod architecture, this turn-key home has been meticulously maintained. Perfectly perched on an inner cul-de-sac in Homestead Farm II, the curb appeal will invite you in and the interior charm will certainly make you want to stay. As you enter, find an inviting office on one side and a formal living room and dining room on the other side of the home. Anchoring the back of the home and open to the covered patio and pristine backyard, find an updated kitchen with eat-in space and current appliances. Go up a small flight of stairs to the bright family room with built-in bookshelves. Upstairs find three bedrooms flooded with natural light and an updated bathroom with a bathtub. The fourth bedroom, the primary, is a large sanctuary that has a large walk-in closet and a bathroom that features a double sink and updated everything. If more space is needed, the finished basement has an additional family room, non-conforming bedroom, bathroom, huge laundry space and plenty of storage. While you are buying an incredibly sought-after home, you are also buying the lifestyle of Homestead Farm II with top rated schools and many neighborhood amenities. Newly painted exterior, new carpet, new windows upstairs, new garage doors, new front and back patio resurfacing, the list goes on and on.
- Type:
- Single Family
- Sq.Ft.:
- 3,471
- Status:
- Active
- Beds:
- 4
- Lot size:
- 0.14 Acres
- Year built:
- 2012
- Baths:
- 5.00
- MLS#:
- 7033897
- Subdivision:
- Foxridge Viii
ADDITIONAL INFORMATION
Step into luxury living with this remarkable end-lot residence nestled in a peaceful Centennial cul-de-sac, in the Cherry Creek school district. Boasting 4 bedrooms and 5 baths, this home is a testament to functionality. Each bedroom features its own ensuite bathroom, ensuring unparalleled comfort and privacy for all residents. Hickory hardwood floors on the main level. The kitchen is adorned with exquisite quartz countertops and equipped with top-of-the-line stainless steel appliances. The primary bedroom comes complete with a luxurious 5-piece ensuite bathroom and a spacious walk-in closet. The walkout basement presents a haven for entertainment, featuring two large bedrooms, a wet bar, and an expansive entertainment area. Never short on storage, the basement boasts a huge store room. Step outside to the meticulously designed walkout patio, adorned with custom tile pavers and a cozy gas fire pit, perfect for gathering under the stars. Schedule a viewing today and experience the epitome of upscale living.
- Type:
- Single Family
- Sq.Ft.:
- 2,363
- Status:
- Active
- Beds:
- 4
- Lot size:
- 0.19 Acres
- Year built:
- 1976
- Baths:
- 3.00
- MLS#:
- 8108022
- Subdivision:
- Homestead In The Willows
ADDITIONAL INFORMATION
Welcome home to 6984 S. Olive Way, nestled in the vibrant Homestead in the Willows community! This beautiful home offers the best of both indoor and outdoor living, surrounded by mature landscaping and gorgeous trees in the backyard. Step inside to discover stunning hardwood floors and newer carpet and paint throughout. The plantation shutters and new light fixtures add a touch of modern elegance to every room. Enjoy the spacious living room, dining room, and eat-in kitchen, perfect for gatherings. The cozy family room and all-season sunroom provide ample space to relax and entertain while enjoying the picturesque backyard views. The primary bedroom boasts a private deck, ideal for your morning coffee or evening relaxation. Hardwood floors extend into all the bedrooms, including the two large secondary bedrooms. The home includes a non conforming bedroom or versatile bonus room in the basement. The outdoor space is perfect for enjoying Colorado's beautiful weather, whether hosting a barbecue or simply unwinding. As a part of the Homestead in the Willows community, you'll have access to three pools, eight state-of-the-art tennis courts, seasonal food trucks, and more. Don't miss the chance to make this meticulously maintained and updated home yours!
$1,200,000
7665 S Trenton Drive Centennial, CO 80112
- Type:
- Single Family
- Sq.Ft.:
- 3,482
- Status:
- Active
- Beds:
- 4
- Lot size:
- 0.25 Acres
- Year built:
- 1975
- Baths:
- 4.00
- MLS#:
- 2558576
- Subdivision:
- Willow Creek
ADDITIONAL INFORMATION
Welcome to this beautiful home in the coveted Willow Creek neighborhood of Centennial, CO! Nestled at the end of a quiet cul-de-sac, this stunning tri-level offers an unbeatable location backing to a massive greenbelt with scenic walking paths leading to a host of amenities. Enjoy easy access to the community pool, clubhouse, tennis courts, playground, and a charming creek—all just steps from your door. This beautifully updated home boasts a modified floorplan, 4 spacious bedrooms & 4 modern baths. Each upstairs bedroom features its own en-suite bathroom, providing comfort and privacy for everyone. The master suite is a true retreat, complete with a large walk-in closet equipped with an additional washer and dryer hookup for ultimate convenience as well as a beautiful 5 piece bathroom. The heart of this home is the expansive and gourmet kitchen, perfect for culinary adventures and family gatherings, its massive island is truly a great and unique feature! High-end cabinetry! Brazilian Cherrywood flooring! SS Professional GE Mono Appliances! 48in Built-in Refrigerator! 6 Burner Gas Range with Hood! Warming drawer and spacious eating space! The lower level features a generous living room, ideal for relaxation and entertaining. Step outside to the back patio and unwind as you take in the serene backdrop of the sunset—your personal oasis awaits. This former model home has some great features that you won't find anywhere else...such as its 3 car tandem garage. Willow Creek is a highly desirable neighborhood known for its vibrant community spirit and numerous events. It's conveniently located near the Denver Tech Center and boasts a Nationally recognized Elementary School. Come experience the exceptional lifestyle and welcoming vibe that make Willow Creek one of the best places to call home! Don’t miss this rare opportunity to own a stunning home at the end of a cul-de-sac, backing to a massive greenbelt and steps away...CANCELLED OPEN HOUSE for 5/25 offer accepted
$1,195,000
8758 E Otero Place Centennial, CO 80112
- Type:
- Single Family
- Sq.Ft.:
- 3,398
- Status:
- Active
- Beds:
- 4
- Lot size:
- 0.23 Acres
- Year built:
- 1981
- Baths:
- 4.00
- MLS#:
- 9976836
- Subdivision:
- Willow Creek
ADDITIONAL INFORMATION
Situated in the highly sought after Willow Creek community, this beautifully updated Newport model has been completely remodeled with no expense spared. From its gorgeous kitchen, complete with an oversized quartz island and surrounded by all new cabinetry, stainless appliances, including an induction cooktop, new lighting, gorgeous backsplash and a large farm sink. The main floor features a vaulted living room with one of three fireplaces as well as a large dining room, family room w/ fireplace, a main floor laundry and newly updated bath. The main floor has been opened to create a light, airy feel with all new luxury vinyl flooring, new led lighting and new interior paint. The upper level boasts an oversized primary suite with vaulted ceilings, a walk-in closet and updated bath, complete with heated tile floors and multiple shower heads. Three additional bedrooms, a full remodeled bath and a large loft, all featuring new carpet, new lighting and fresh paint round out the upper level. The walkout basement features a large media/recreation room with a beautiful, stacked stone wall and fireplace, a full bath and plenty of additional storage. A beautifully landscaped flat yard, stone patios and a large Trex deck with iron rails and mountain views make entertaining a must. New exterior paint, all newer systems and so much more! Walking distance to parks, pools and the award winning Willow Creek Elementary school. Top rated Cherry Creek schools and conveniently located to shopping, restaurants and light rail. A must see!
- Type:
- Condo
- Sq.Ft.:
- 2,856
- Status:
- Active
- Beds:
- 4
- Lot size:
- 0.03 Acres
- Year built:
- 2011
- Baths:
- 4.00
- MLS#:
- 7558824
- Subdivision:
- Vallagio At Inverness Residential Condominiums 22n
ADDITIONAL INFORMATION
Rare and Desirable End Unit in upscale and walkable VALLAGIO AT INVERNESS ~ City-style rowhome ~ Windows on three sides ~ Tons of natural light ~ Walk to light rail, shops, and restaurants ~ Cat 5e Ethernet Internet & CATV with Ideal Home office space by the front door ~ Surround speaker system installed ~ Full 3/4 inch Gleaming Hardwood Floors ~ Expansive Gourmet Kitchen with granite countertops and SS appliances ~ 3 Jumbo bedrooms with walk-in closets, Laundry Room adjacent ~ Stunning master suite with 5-piece bath and double sinks.Maintenace-free Luxury Lock and Leave home in a prime location. ~ Vallagio at Inverness was named the "Best Live, Play, Work Neighborhood" in Denver. It's easy to see why. Vallagio at Inverness neighborhood was designed to be pedestrian-friendly, with everything one would need in easy walking distance. In addition, there are a variety of floor plans available that allow for a diversity of people who call Vallagio home. It has been Neighborhood of the Year because of its perfect blend of urban convenience and suburban charm. Inverness Golf Course AND the neighborhood has direct access to Light Rail at the Dry Creek Station, making for an easy commute to downtown Denver and DIA.
$1,090,000
6061 E Mineral Drive Centennial, CO 80112
- Type:
- Single Family
- Sq.Ft.:
- 3,773
- Status:
- Active
- Beds:
- 6
- Lot size:
- 0.22 Acres
- Year built:
- 1982
- Baths:
- 4.00
- MLS#:
- 8211065
- Subdivision:
- Foxridge West 2nd Flg
ADDITIONAL INFORMATION
Absolutely stunning fully renovated home in a serene cul-de-sac in the popular Foxridge neighborhood. Completely updated luxury home, with every detail considered, resulting in a gorgeous custom home. 6 bedrooms, 4 bathrooms, and a main floor office and workout room. The layout is open and spacious, featuring a large backyard oasis with a huge deck. Gourmet kitchen with abundant cabinets and pantry, slab granite, tile backsplash, stainless appliances, 5-burner gas stove, wine fridge, and hardwood floors. Large living room, dining room, vaulted family room with a gas fireplace, and sunrooms that open to the deck offer ample space for family activities and working from home. A vaulted primary bedroom with a large walk-in closet and a 5-piece bath featuring a luxurious glass-enclosed shower and bathtub. The basement was carefully designed with a kitchenette with a pantry, a 6th bedroom, a beautiful 3/4 bathroom, and wired for surround sound. Many updates: Radon system (2017); electrical panel installed (2018); Basement renovated (2018); Basement bathroom (2020); Concrete pad on side of house (2019); Primary suite upgrade, LVP installed on all floors, new trim and baseboards, fresh paint, home air ionizer, and attic ventilation fan (2023). 2 sets of washer & dryers, 3 fridges and a full size freezer are included. Foxridge is a vibrant neighborhood with a swimming pool: https://www.foxridgeclub.com and tennis courts, as well as many community events: Holiday carriage ride, Easter egg hunt in the park, dumpster day, a community garden, 4th of July bike parade, Halloween costume parade, Turkey Trot, and a Summer Fair: https://www.foxridgecommunity.com/events. Just minutes to shopping, trails, and parks, and easy access to Dry Creek Lightrail station, DTC, C470, and I25. Award-winning Littleton Public Schools! This home offers a perfect blend of modern amenities, thoughtful design, and a welcoming atmosphere.
- Type:
- Single Family
- Sq.Ft.:
- 1,584
- Status:
- Active
- Beds:
- 4
- Lot size:
- 0.21 Acres
- Year built:
- 1963
- Baths:
- 3.00
- MLS#:
- 9072816
- Subdivision:
- Walnut Hills
ADDITIONAL INFORMATION
Welcome to your dream home in the heart of the popular Walnut Hill area! This beautifully updated 4-bedroom, 3-bathroom, 2-story home offers everything you need for comfortable and stylish living. Step inside to find a spacious and inviting living room with gorgeous hardwood floors and large double-pane windows that let in plenty of natural light. The plantation shutters throughout the house add a touch of elegance. The main level also features a cozy family room with a gas fireplace, perfect for those chilly evenings. The kitchen is updated, boasting new quartz countertops, sink, and a new faucet. Fresh paint. new light fixtures, doors, hardware, and new flooring throughout the home add to the modern feel. The large primary bedroom is a true retreat, complete with an updated bath, a walk-in closet, and a built-in desk. You'll love the finished basement, which includes a family room and a non-conforming 4th bedroom, offering plenty of space for guests or a home office. A brand-new furnace ensures you'll stay warm all winter long. Plus, the washer and dryer are included for your convenience. Step outside to your large private backyard, perfect for entertaining or relaxing. Enjoy the covered patio, wood deck, and charming gazebo. It's an ideal spot for summer barbecues and quiet evenings under the stars. This home is in a fantastic location, just a short walk to two parks, tennis courts, elementary school, Little Dry Creek Trail, the light rail, Starbucks, Castlewood Library, Sprouts, Pindustry, shopping, and many restaurants. Just minutes to Park Meadows Mall, Top Golf, Costco, and more. With easy access to I-25, I-225, and E-470, you have full access to all areas, and your commute will be a breeze. The active voluntary homeowners association keeps the community vibrant and welcoming. Don't miss the chance to make this stunning Walnut Hills home your own!
- Type:
- Single Family
- Sq.Ft.:
- 2,708
- Status:
- Active
- Beds:
- 3
- Lot size:
- 0.07 Acres
- Year built:
- 1977
- Baths:
- 4.00
- MLS#:
- IR1010003
- Subdivision:
- Willow Creek
ADDITIONAL INFORMATION
Come see this beautiful home located in the desirable Willow Creek Subdivision. This home features wood floors, an updated kitchen, extra large primary suite and a full finished basement. Relax on the stamped concrete patio and enjoy the ample green space. Situated within walking distance of the community pool, this home is ready for your summertime enjoyment. Conveniently located in Centennial, enjoy shopping, biking, and all of the activities Centennial has to offer.
Andrea Conner, Colorado License # ER.100067447, Xome Inc., License #EC100044283, AndreaD.Conner@Xome.com, 844-400-9663, 750 State Highway 121 Bypass, Suite 100, Lewisville, TX 75067

The content relating to real estate for sale in this Web site comes in part from the Internet Data eXchange (“IDX”) program of METROLIST, INC., DBA RECOLORADO® Real estate listings held by brokers other than this broker are marked with the IDX Logo. This information is being provided for the consumers’ personal, non-commercial use and may not be used for any other purpose. All information subject to change and should be independently verified. © 2024 METROLIST, INC., DBA RECOLORADO® – All Rights Reserved Click Here to view Full REcolorado Disclaimer
| Listing information is provided exclusively for consumers' personal, non-commercial use and may not be used for any purpose other than to identify prospective properties consumers may be interested in purchasing. Information source: Information and Real Estate Services, LLC. Provided for limited non-commercial use only under IRES Rules. © Copyright IRES |
Englewood Real Estate
The median home value in Englewood, CO is $453,500. This is higher than the county median home value of $361,000. The national median home value is $219,700. The average price of homes sold in Englewood, CO is $453,500. Approximately 79.94% of Englewood homes are owned, compared to 17.73% rented, while 2.33% are vacant. Englewood real estate listings include condos, townhomes, and single family homes for sale. Commercial properties are also available. If you see a property you’re interested in, contact a Englewood real estate agent to arrange a tour today!
Englewood, Colorado 80112 has a population of 108,448. Englewood 80112 is more family-centric than the surrounding county with 35.63% of the households containing married families with children. The county average for households married with children is 35.13%.
The median household income in Englewood, Colorado 80112 is $100,770. The median household income for the surrounding county is $69,553 compared to the national median of $57,652. The median age of people living in Englewood 80112 is 41.4 years.
Englewood Weather
The average high temperature in July is 86.4 degrees, with an average low temperature in January of 18.9 degrees. The average rainfall is approximately 18 inches per year, with 59.9 inches of snow per year.
