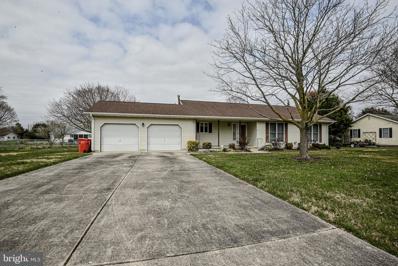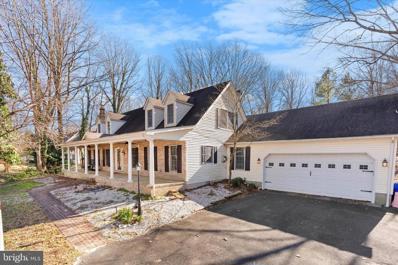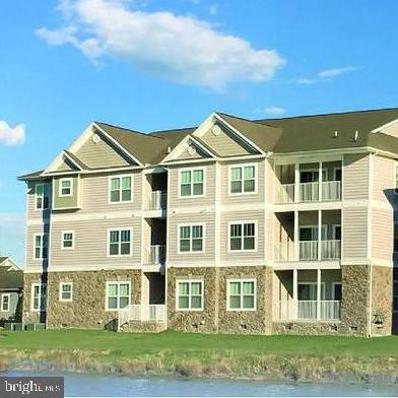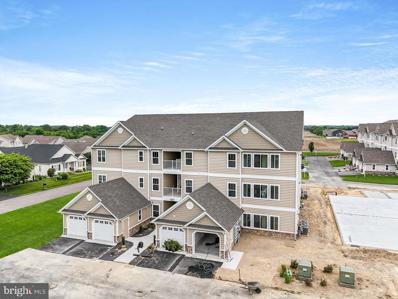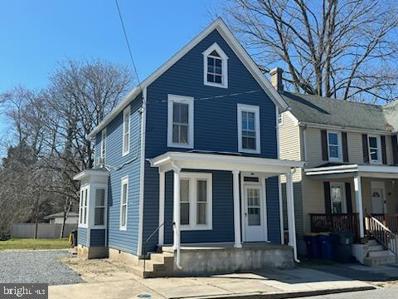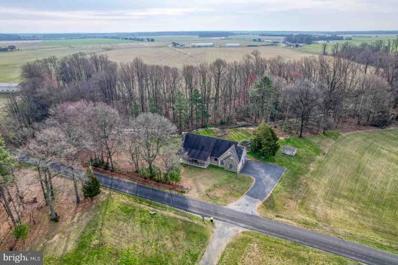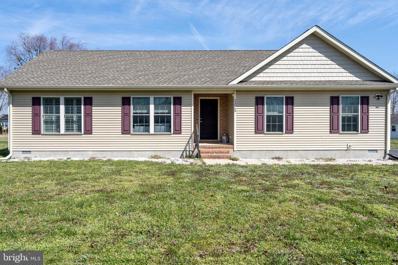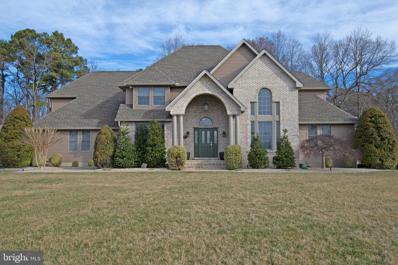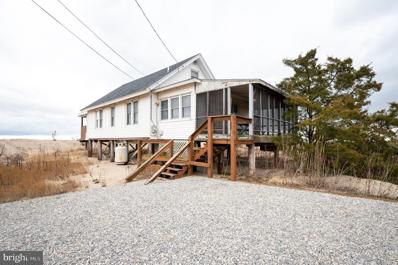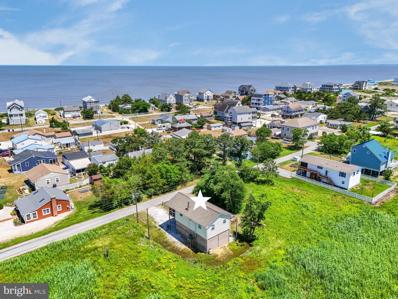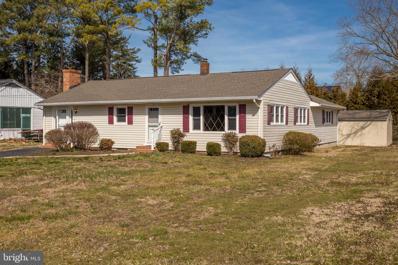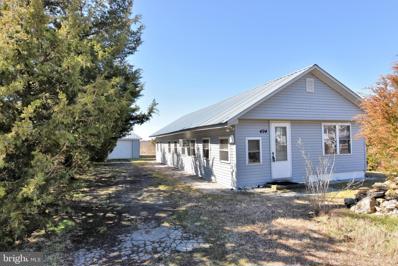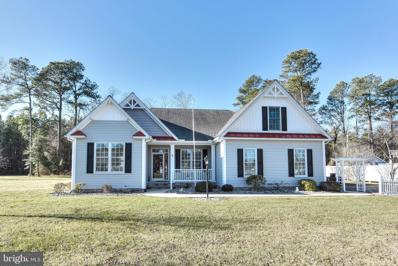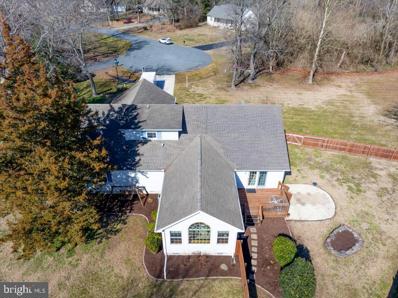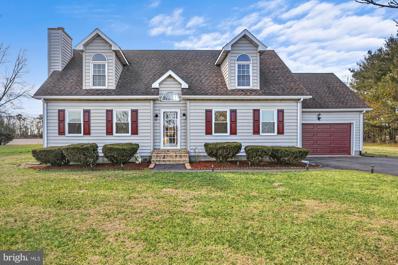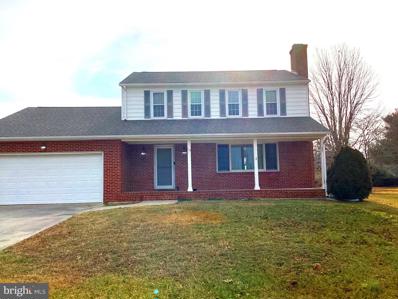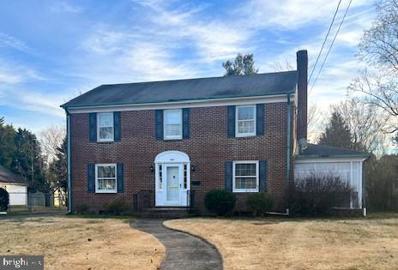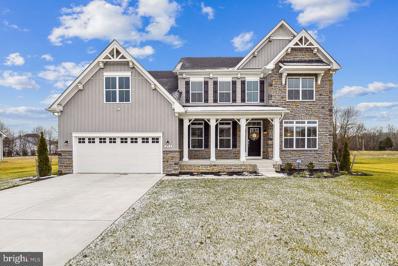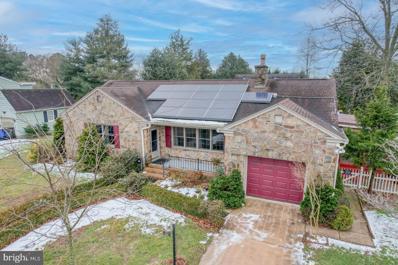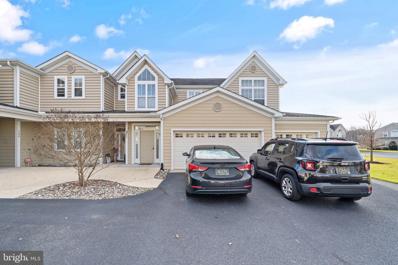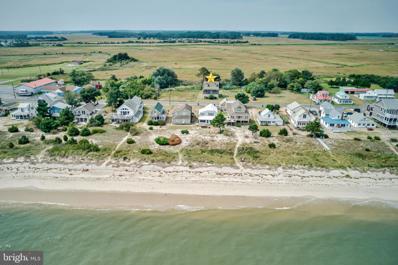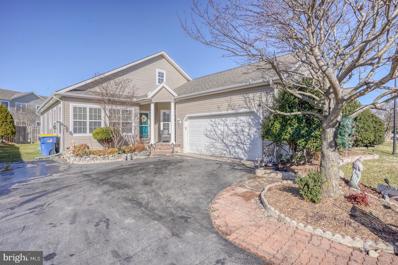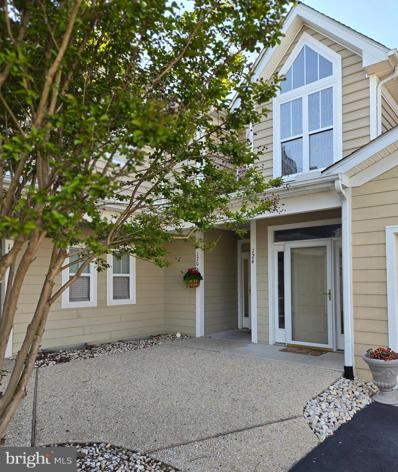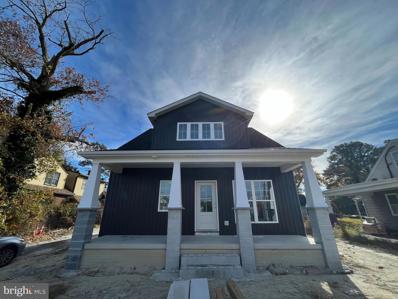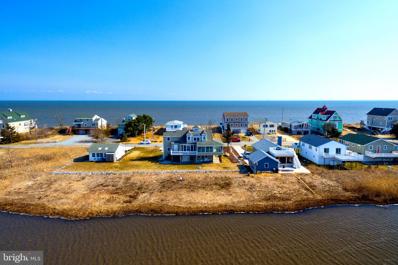Milford DE Homes for Sale
- Type:
- Single Family
- Sq.Ft.:
- 1,566
- Status:
- Active
- Beds:
- 3
- Lot size:
- 0.45 Acres
- Year built:
- 1989
- Baths:
- 2.00
- MLS#:
- DESU2058832
- Subdivision:
- Shawnee Acres
ADDITIONAL INFORMATION
Back on the market!!! Welcome to your future home, where the charm of yesteryear meets the potential of tomorrow! Nestled within a serene neighborhood, this delightful 3 bedroom, 2 bath ranch home offers a perfect canvas for your vision to flourish. As you step inside, you'll be greeted by a spacious living area, adorned with natural light streaming through the windows. The cozy fireplace stands as a centerpiece, promising cozy evenings and cherished memories. The kitchen, though a touch dated, boasts ample space and holds the promise of becoming a culinary haven with your personal touch. Adjacent to the kitchen, a quaint dining area invites gatherings with loved ones, promising laughter-filled meals. Retreat to the inviting bedrooms, each offering comfort and tranquility,. The main bedroom features an en-suite bath, providing convenience and privacy. One of the highlights of this charming abode is the expansive yard enveloping the home, offering boundless possibilities for outdoor enjoyment. Whether you envision lush gardens, a play area for the little ones, or your own private oasis, the spacious yard is ready to accommodate your dreams. Step outside onto the screened porch, where gentle breezes and the symphony of nature create an idyllic retreat. Sip your morning coffee or unwind with a good book, all while basking in the serene ambiance of your own private sanctuary. With a little TLC and your personal touch, this gem is poised to shine brightly once again, making it an exceptional opportunity for those seeking a place to call their own. Don't miss your chance to make this charming ranch home yours and unlock its full potential. Schedule your showing today and let your imagination take flight!
- Type:
- Single Family
- Sq.Ft.:
- 2,800
- Status:
- Active
- Beds:
- 4
- Lot size:
- 1.2 Acres
- Year built:
- 1988
- Baths:
- 3.00
- MLS#:
- DEKT2026492
- Subdivision:
- Blairs Pond Ests
ADDITIONAL INFORMATION
This property offers the perfect blend of modern amenities. This custom-built home has 4 spacious bedrooms and 3 baths, Full master ensuite, offering privacy and relaxation. Providing ample space for comfortable living. Featuring 2 bedrooms on the 1st floor with a full bath plus 3 additional bedrooms with 2 full baths on 2nd floor (there is a bonus bedroom which makes this home technically a 5-bedroom house). Charming tree house nestled among the trees, offering a delightful retreat for the family. Entertain guests or simply unwind in style or have your workout/ yoga sessions on the deck or gazebo, perfect for enjoying the serene outdoor surroundings, morning room with skylight, fireplace, and long driveway offering plenty of extra parking space for multiple vehicles. The spacious kitchen is equipped with appliances and great storage space. This property provides the perfect opportunity to embrace a lifestyle of serenity and comfort. Property is "sold as is" Condition , seller will make no repairs.
- Type:
- Single Family
- Sq.Ft.:
- 1,378
- Status:
- Active
- Beds:
- 3
- Year built:
- 2024
- Baths:
- 2.00
- MLS#:
- DESU2058660
- Subdivision:
- Hearthstone Manor
ADDITIONAL INFORMATION
Brand New construction condo in Hearthstone Manor. Ready for delivery around May 15th. Current Incentives: Builder Pays all Impact Fees(close to 12K), $5000 Capital Contribution, 2% of the 4% Transfer Tax and Builder will give a $2000 Settlement credit(can be used to upgrade flooring) Welcome to a spacious and inviting second floor 3 bedroom, 2-bathroom residence serviced by an elevator that promises a comfortable and convenient living experience. Nestled in a tranquil neighborhood, this well-appointed home offers all the modern amenities including soft close cabinets, Luxury Vinyl flooring and Rinnai water heater. As you step inside, you'll be greeted by a warm and inviting atmosphere. The open floor plan seamlessly connects the living, dining, and kitchen areas, creating a welcoming space for both relaxation and entertainment. Whether you're enjoying a quick breakfast at the breakfast bar or hosting a dinner party with friends and family in the dining area, this space is designed to accommodate all your culinary adventures. The two bedrooms in this home offer a peaceful retreat for all occupants. Each room boasts comfortable dimensions and ample closet space, ensuring that everyone has their private haven. Additional highlights include residence include stainless steel appliances, convenient in-unit laundry facilities with washer & dryer included, and a sunroom where you can unwind and take in the serene surroundings and a semi-attached garage. Situated just across from Bayhealth Hospital, you'll have easy access to Dover or the Lewes/Rehoboth beaches, local amenities, parks, and transportation options. Whether you're looking to enjoy a leisurely stroll in the nearby park, explore the local dining scene, or simply relax at home, this property offers a world of possibilities. Taxes are estimated.
- Type:
- Single Family
- Sq.Ft.:
- 1,132
- Status:
- Active
- Beds:
- 2
- Year built:
- 2024
- Baths:
- 2.00
- MLS#:
- DESU2058422
- Subdivision:
- Hearthstone Manor
ADDITIONAL INFORMATION
Brand New construction condo in Hearthstone Manor. Ready for immediate delivery! Current Incentives: Builder Pays all Impact Fees(close to 13K), Builder pays 5K Capital Contribution Welcome to a spacious and inviting first floor 2 bedroom, 2-bathroom residence that promises a comfortable and convenient living experience. Nestled in a tranquil neighborhood, this well-appointed home offers all the modern amenities including soft close cabinets, Luxury Vinyl flooring and Rinnai water heater. As you step inside, you'll be greeted by a warm and inviting atmosphere. The open floor plan seamlessly connects the living, dining, and kitchen areas, creating a welcoming space for both relaxation and entertainment. Whether you're enjoying a quick breakfast at the breakfast bar or hosting a dinner party with friends and family in the dining area, this space is designed to accommodate all your culinary adventures. The two bedrooms in this home offer a peaceful retreat for all occupants. Each room boasts comfortable dimensions and ample closet space, ensuring that everyone has their private haven. Additional highlights include residence include stainless steel appliances, convenient in-unit laundry facilities with washer & dryer included, and a sunroom where you can unwind and take in the serene surroundings and a semi-attached garage. Situated just across from Bayhealth Hospital, you'll have easy access to Dover or the Lewes/Rehoboth beaches, local amenities, parks, and transportation options. Whether you're looking to enjoy a leisurely stroll in the nearby park, explore the local dining scene, or simply relax at home, this property offers a world of possibilities. Taxes are estimated.
- Type:
- Single Family
- Sq.Ft.:
- 1,516
- Status:
- Active
- Beds:
- 2
- Lot size:
- 0.1 Acres
- Year built:
- 1900
- Baths:
- 2.00
- MLS#:
- DEKT2026366
- Subdivision:
- Milford
ADDITIONAL INFORMATION
MOVE-IN READY IN MILFORD FOR UNDER $250k Step into the past while embracing the renaissance of Downtown Milford. This strong colonial charmer, built in 1900 has had the heavy lifting done and is now ready for your custom finishing touches. With 2 beds and 1.5 baths, including an oversized full bath upstairs, you'll feel at home with the cozy feel of downtown living. The roof, siding, gutters, and driveway are all brand new. The beautiful hardwood floors have been lovingly refinished and a brand new half bath has been installed on the main level. The kitchen is has large cabinets, new refrigerator and stove, and a classic sink. The washer and dryer are also new. The driveway comfortably fits multiple vehicles and there is a large shed at the rear of the property. This property is in the Downtown Development District and can qualify for valuable DDD and Historic Preservation credits.
- Type:
- Single Family
- Sq.Ft.:
- 1,973
- Status:
- Active
- Beds:
- 3
- Lot size:
- 1.6 Acres
- Year built:
- 2000
- Baths:
- 2.00
- MLS#:
- DEKT2026564
- Subdivision:
- None Available
ADDITIONAL INFORMATION
Serenity is what you will find sitting on your front porch or covered rear porch with deck. Enter the front doors into a large foyer, look to the left, and see the breathtaking floor-to-ceiling stone fireplace, located in the large living room with a cathedral ceiling. The living room has been freshly painted a neutral color to brighten up this already bright and spacious room. Fireplace can be used with wood or propane. Kitchen and dining combo along the rear of the home with plenty of windows overlooking the backyard and stream. The kitchen includes an island for prepping or serving. Plenty of cabinets and counter space, also a built-in desk area. 9 ft ceilings throughout. The primary bedroom has a primary bath, a large whirlpool tub with four jets, and a separate shower. The primary bath takes you to a large walk-in closet, which gives you more wall space in the primary bedroom for easier furniture setup. The home includes 2 other nice-sized bedrooms and a full hall bath. Laundry space has a pocket door for easy access and saves space. Spacious 3-car garage., with access to a floored attic for storage. Along with having a beautiful country setting you can still get to Rte 1 in less than 5 minutes which gives you easy access to Dover and the beaches.
- Type:
- Single Family
- Sq.Ft.:
- 1,482
- Status:
- Active
- Beds:
- 3
- Lot size:
- 0.34 Acres
- Year built:
- 2017
- Baths:
- 2.00
- MLS#:
- DESU2057636
- Subdivision:
- None Available
ADDITIONAL INFORMATION
Introducing this charming 3-bedroom, 2-bathroom home at 23069 Argos Corner Road in Milford, DE. NO HOA!! This 1500 square foot (est.) home boasts stainless steel appliances, a separate laundry room with stainless steel washer and dryer, custom shades, plank vinyl flooring in major common areas, carpet in the bedrooms, vaulted ceilings with ceiling fans, a floored attic for storage and a screen porch to relax on and enjoy your favorite libation or simply dine alfresco. Easy access to Rt. 1, - a 4 minute drive to Slaughter Beach, a 15 minute drive to other Resort Beaches , and a 5 minute drive to Bayhealth Hospital; this homeâs location is difficult to beat! Campers and Boaters take note. This home sits on a 15,000 sq. ft. (est.) lot with an oversized asphalt driveway, so there is plenty of room for both your family cars and boats etc. Plus there is shed in the back yard for storing your lawn equipment. You do not want to miss the comfort and convenience this home offers. Schedule a showing today!
$1,400,000
19 Lake Crest Drive Milford, DE 19963
- Type:
- Single Family
- Sq.Ft.:
- 3,659
- Status:
- Active
- Beds:
- 4
- Lot size:
- 3.8 Acres
- Year built:
- 1996
- Baths:
- 5.00
- MLS#:
- DEKT2025928
- Subdivision:
- Haven Lake Ests
ADDITIONAL INFORMATION
âThe Dream Homeâ! This remarkable, contemporary, custom-built estate boasts quality upgrades & lavish amenities in the upscale locale of âHaven Lake Estatesâ. The moment you see this home, the extravagant, âone of a kindâ essence is overly abundant. The security gated entry with wrought iron fencing and lighted asphalt drive with pavers leads to the recently built, three car detached garage with heat and air. Enter the grand foyer with soaring ceilings, sparkling chandelier, and winding staircase that leads to the catwalk that overlooks the entertaining area. Enjoy the light filled sitting room where you could find yourself on quiet mornings with a cup of coffee and your morning news. Entering the spacious dining room, you might be able to visualize holiday dinners around the table. Moving into the gourmet kitchen, fit for a chef, you will find the large, newly added center island with storage and brand-new cabinets with lighting, hard-surface countertops, and farm-style sink. All newly upgraded stainless-steel appliances, including a gas stove with drop down exhaust. Additionally, you can enjoy the views of the picturesque rear yard from the eat in area off of the kitchen. The main entertainment room is the focal point of the house with an architecturally designed wall of floor-to-ceiling built-ins and the back wall of windows overlooking the outdoor kitchen and heated inground pool, as well as an impressive view of the wooded backdrop and winding brook. The sizeable en suite is privately located on the main floor and includes his-and-her closets and a bathroom that emulates having your own personal spa with walk-in shower, porcelain relaxation tub, and double sink with a digital mirror. Upstairs, you will find a private en suite with walk-in closet and full bathroom for overnight guests, as well as two additional, sizeable bedrooms with a full bathroom. The second-floor bonus room, which includes a private bathroom and separate office with built in work space, is open to your imagination with a built-in wall unit for your TV and extra storage. Walking down the industrial style staircase to the basement, you will enter the theater room with surround sound and recessed lighting. Beyond the theater, you will find your own personal space perfect for a gym, yoga studio, or crafting space. Ample storage with shelving can also be found on the lower level. Additional amenities include the following: main level laundry room with overhead cabinets. Three car attached garage. Fenced in backyard with recently added heated in ground pool and pavered patio leading to the newer deck, outside kitchen with plumbing and pergola. Lighted paver path leading to hot tub, firepit, and gazebo. Playground area for the little ones to run off their extra energy. Plenty of green space for your own personal organic herb and vegetable garden. The yard has been recently sodded and tastefully landscaped. Meticulously maintained with a new roof, siding and tankless hot water heater. Easy traveling distance to major cities, Delaware beaches, and ocean resort establishments. This home offers an executive lifestyle with private oasis that you will never want to leave!
$578,000
4152 S Bowers Road Milford, DE 19963
- Type:
- Single Family
- Sq.Ft.:
- 1,348
- Status:
- Active
- Beds:
- 3
- Lot size:
- 1 Acres
- Year built:
- 1945
- Baths:
- 2.00
- MLS#:
- DEKT2026350
- Subdivision:
- Bowers Beach
ADDITIONAL INFORMATION
Unique property totaling close to an acre with 200 feet of frontage on the Delaware Bay is ready for it's next owner. There are two separate parcels (each with their own parcel number) available. The first is 4152 S. Bowers which has a 2/3 bedroom and 1.5 bath home. This lot is .47 of an acre. Enter via the steps and screened-in porch into the mud room containing the washer dryer, built-in cabinets and plenty of room to add your personal touches. Next is the kitchen with white cabinets, butcher block counter tops, and plenty of storage. The dining room and main living space are next all with views of the Bay. Off the living room is an area that can be either an office or sitting/reading room again with sweeping views of the bay. Continuing through French doors is an enclosed porch and an open porch facing the water. Off the living room is the full bath with stand-up shower and soaking tub and the main bedroom with access to the enclosed porch. Upstairs the attic has been converted to additional bedroom space which can hold a number of beds. A 1/2 bath finishes off this area. Also included in this sale is the .47 of an acre buildable lot located at the driveway. This property is being sold strictly AS-IS to settle an estate no repairs will be made.
- Type:
- Single Family
- Sq.Ft.:
- n/a
- Status:
- Active
- Beds:
- 2
- Lot size:
- 0.13 Acres
- Year built:
- 1972
- Baths:
- 1.00
- MLS#:
- DESU2057618
- Subdivision:
- Primehook Beach
ADDITIONAL INFORMATION
Escape to the authenticity of coastal living in this freshly remodeled Primehook Beach cottage, where the allure of the sea and the charm of a genuine beach retreat converge. Every detail of this haven has been thoughtfully curated, inviting you to experience the true essence of seaside bliss. Currently a vacation rental with estimated $30,000-$35,000 in rental income for 2024. Enjoy a great vacation rental income opportunity with low operating costs. Embark on a journey where you take center stage in the daily spectacle of the sun bidding farewell in a burst of vivid hues, painting a vibrant coastal lifestyle. Each night, let the sunsets over the Primehook National Wildlife Refuge transform the sky into a breathtaking masterpiece, giving you your own front-row seat to this enchanting display. Step into the bright and open main living area, where new windows frame panoramic views and sliders lead to a spacious screened porch â the quintessential spot to savor the coastal breeze or witness the sun rise above the horizon. Two cozy bedrooms and a renovated full bath, complete with a tiled tub-shower combination and a stacked laundry center, add to the cottage's authentic charm. Just steps away from the sandy shores of the Delaware Bay, this home is not just a residence; it's a true coastal charmer, exuding the timeless appeal of a genuine beach cottage. Screened porch can be finished into additional living space, or add on decks or additional living space as the lot is large enough for further addition. The experience is elevated with the addition of an outside shower, offering the perfect way to rinse off the salt and sand after a day spent by the water. Notable upgrades, including a new peat septic system, recently upgraded HVAC & tankless hot water. Freshly painted to enhance the modern comforts while preserving the cottage's authentic beachy vibe. Whether you're seeking a permanent beach home, a second home, or a weekly summer rental, this cottage is a welcoming retreat, inviting you to bask in the magic of coastal living where every sunset is a masterpiece and wildlife is abundant with birds, deer, and more. Welcome home to your coastal haven! Enjoy low cost beach living....current expenses including taxes, utilities, and insurance have been less then $3830/year.
$339,900
4 Woodside Drive Milford, DE 19963
- Type:
- Single Family
- Sq.Ft.:
- 2,072
- Status:
- Active
- Beds:
- 3
- Lot size:
- 0.27 Acres
- Year built:
- 1960
- Baths:
- 3.00
- MLS#:
- DESU2057410
- Subdivision:
- Evergreen Acres (8)
ADDITIONAL INFORMATION
Welcome home to this newly renovated and updated well built ranch in Milford. This home is on the south side of Milford but not in the city limits, so you save on city taxes! Completely renovated and remodeled. Some of the updates include a new roof, a new HVAC system all new flooring, and all new kitchen, all new baths. The seller is also in the process of installing a brand new gravity septic system!! The large living/dining area offers a flexible space to furnish. The new kitchen is a cooks dream with all new cabinets, granite counters, and stainless steel appliances. Off of the kitchen is a cozy family room complete with a brick fireplace. The main bedroom suite is in the back of the house and offers plenty of room and privacy. The main bedroom bath has a large, tiled walk-in shower. The two other bedrooms are a good as well. There is also a full basement that was partially finished years ago and could be used as a great play space or party/pool room with some personal touches to complete it. The back yard features a huge screened porch, a partially fenced yard and a brick barbeque grill. Don't miss your opportunity!! Make your appointment today!!
$299,900
494 Bay Avenue Milford, DE 19963
- Type:
- Single Family
- Sq.Ft.:
- 1,080
- Status:
- Active
- Beds:
- 5
- Lot size:
- 0.34 Acres
- Year built:
- 1974
- Baths:
- 1.00
- MLS#:
- DESU2057224
- Subdivision:
- Slaughter Beach
ADDITIONAL INFORMATION
This Beach Cottage is furnished and set up for family gatherings at the beach. There is a garage to store all the beach chairs and toys. You have views of the wetlands, creek, and beautiful sunsets. The access path to the beach is nearby. The kitchen has a breakfast area with a gas stove. There is an extra refrigerator and freezer. The kitchen sink window offers sunset views. The large living room offers plenty of seating. There are five rooms for sleeping. No closets in them but just enough room for the bed. This detached home was converted from a mobile home with the added side addition. Low maintenance with a metal roof that was added in 2008 and vinyl siding. Replaced windows in 2005. There are two wall air condition units. One propane wall-mounted heater. Use the home like it is or make it your own. There is a septic system or cesspool now but sewer lines are beginning to be installed. Owners are responsible for paying for the connection. There is a local meeting on March 16th, 2024 for updates on the sewer. Being sold AS IS. Inspections are for information purposes only. Buyer must perform their due diligence on the adjacent property lot 16 regarding their interest in building.
- Type:
- Single Family
- Sq.Ft.:
- 2,300
- Status:
- Active
- Beds:
- 3
- Lot size:
- 0.83 Acres
- Year built:
- 2012
- Baths:
- 2.00
- MLS#:
- DESU2056842
- Subdivision:
- Retreat At Hazzards Hill
ADDITIONAL INFORMATION
3/4BR, 2BA Custom home w/2 relaxing porches - Live your best life in Coastal Delaware. Entertain...Chefs Kitchen in the heart of the home overlooks the Family Room w/Gas FP, breakfast area & DR. Built-in cabinets/book case, granite counters, stainless appliances & walk-in pantry & closets. 2nd floor bonus/4th bed room. Quality Built, energy efficient 2x6 construction, 9 ft ceilings. 2 car garage +12x16' storage bldg can be enlarged as detached garage. Irrigated yard. Room 4 pool. Be at peace, walk the trails at nearby Abbotts & Blairs Pond State Parks. Local shopping, live music, theatre, Bayhealth Hospital & Bay Beaches...less than 30 min. to Lewes Rehoboth Beach & DAFB. HOA only $250/yr. Comcast/Xfinity Cable, DE Electric Co-op. Cannot be duplicated for asking price.
- Type:
- Single Family
- Sq.Ft.:
- 3,096
- Status:
- Active
- Beds:
- 4
- Lot size:
- 0.69 Acres
- Year built:
- 2001
- Baths:
- 3.00
- MLS#:
- DESU2055784
- Subdivision:
- Saraglen Acres
ADDITIONAL INFORMATION
Welcome to your tranquil oasis in SaraGlen Acres, Milford. This traditional residence boasts 4 bedrooms, 3 bathrooms, and an extra large versatile bonus room lined with solid oak glass cabinetry for added flexibility. Step inside to find an inviting living room and a cozy family room, perfect for relaxation and entertainment. The expansive kitchen with solid oak cabinets offers supreme functionality, while the adjacent sunroom provides year-round enjoyment with heating and AC. Stay cozy during colder months with a gas fireplace, and enjoy outdoor gatherings in the fenced backyard. Embrace the rural tranquility while still being close to shopping, dining, and entertainment options. Multiple beaches are just a short drive away, allowing you to indulge in coastal living within minutes. Additionally, the convenience of being only 3 minutes away from the Bayhealth Sussex Campus hospital ensures peace of mind for any medical needs. Don't miss the opportunity to call this remarkable property your forever home, where comfort, convenience, and countryside charm converge seamlessly. Schedule your viewing today and experience the epitome of coastal living in Milford, Delaware. See attached Home Feature list to see more of what this home has to offer.
$434,999
3447 Bay Road Milford, DE 19963
- Type:
- Single Family
- Sq.Ft.:
- 1,839
- Status:
- Active
- Beds:
- 4
- Lot size:
- 1 Acres
- Year built:
- 1991
- Baths:
- 3.00
- MLS#:
- DEKT2025936
- Subdivision:
- None Available
ADDITIONAL INFORMATION
You are invited to discover this stunning 4-bedroom, 2.5-bathroom home, nestled on a scenic landscape of farmland and woods, with breathtaking views that span the horizon. As you enter, you will appreciate the modern and refined freshly painted interior, with several enhancements. The first floor and second floor landing/hallway feature new luxury vinyl flooring and new high-quality carpet and padding, creating a cozy and sophisticated atmosphere in the living areas. The bathrooms have been updated with chic fixtures, LED mirrors with a handy defrost function, and new lights and exhaust vents, for a pleasant and invigorating experience. The kitchen is a delight for any cook, with top-of-the-line stainless steel appliances, a trendy light fixture, smooth granite countertops, and freshly painted white cabinets, offering the ideal space to prepare delicious dishes. A remarkable feature of this property is that it is connected to the city sewer, making it a truly hassle-free sanctuary for its residents. This home also has new Andersen windows and a new dual zone Bosch HVAC system. There are two separate HVAC units for added convenience. You will also be pleased to encounter a newly constructed deck to enjoy the beautiful outdoor scenery. Furthermore, there are no deed restrictions, giving you unlimited possibilities. Whether you want a tranquil retreat or envision starting a business in this beautiful setting, the choice is yours! With a spacious 1.21 acres of land, this property provides ample opportunities for various endeavors, thanks to its high visibility hotspot. Its excellent location, just south of the DE Turf Sports Complex, means easy access to recreation and sports facilities. Plus, Lewes Beach is only 35 minutes away, making it a perfect place for relaxation and fun. This property is a fantastic opportunity to enjoy the best of both worlds â a gorgeous home surrounded by nature's beauty, with the potential to explore numerous prospects. Don't miss the chance to own this amazing, newly renovated property!
- Type:
- Single Family
- Sq.Ft.:
- 1,920
- Status:
- Active
- Beds:
- 3
- Lot size:
- 0.49 Acres
- Year built:
- 1973
- Baths:
- 3.00
- MLS#:
- DESU2055970
- Subdivision:
- Milford C C Estates
ADDITIONAL INFORMATION
Beautiful Colonial Style House in Milford, featuring LVP throughout the main floor with an open floor plan. 3 bedrooms 2 and half bath with a master down stairs and a bonus room . An unfinished basement that was waterproofed by Dry Zone. A attached garage. The Living room has a wood burning fireplace and Stainless Steel appliances in the kitchen. A great size deck off the back to enjoy the music in the warmer months. Home is being sold as-is. Current owner purchased from an estate in 2021 and did renovations. The septic system was replace in 2021.
$399,900
8 Delaware Avenue Milford, DE 19963
- Type:
- Single Family
- Sq.Ft.:
- 2,002
- Status:
- Active
- Beds:
- 4
- Lot size:
- 0.26 Acres
- Year built:
- 1920
- Baths:
- 4.00
- MLS#:
- DESU2055688
- Subdivision:
- None Available
ADDITIONAL INFORMATION
All Brick Colonial, 4 Bedrooms 2 Full, 2 half baths. 2 Rear Enclosed Porches. Full Basement. In-ground Pool , 1 car detached garage. so much character in this beautiful 2 story, with an attic that is completely floored, that if you can figure out a way to put stairs in to be able to use and finish off as a 3rd floor. Enjoy the spacious 1st floor that takes you out to your enclosed porch, that overlooks the inground pool. You can enter the basement from your the porch as well as inside. Brick homes are hard to find. Don't miss out on this one.
$684,900
298 Grapevine Way Milford, DE 19963
- Type:
- Single Family
- Sq.Ft.:
- 4,920
- Status:
- Active
- Beds:
- 4
- Lot size:
- 0.9 Acres
- Year built:
- 2023
- Baths:
- 3.00
- MLS#:
- DEKT2025456
- Subdivision:
- Griffith Lake Estates
ADDITIONAL INFORMATION
Welcome to 298 Grapevine Way, Milford, DE 19963, a charming single-family home nestled in a serene neighborhood. This delightful residence offers a perfect blend of comfort and functionality, making it an ideal place to call home. As you step inside, you are greeted by a warm and inviting living space, featuring ample natural light and tasteful finishes throughout. The spacious layout encompasses 4 bedrooms and 3 total bathrooms, with rough-ins in the basement for optional 4th bathroom providing plenty of room for relaxation and privacy. The well-appointed kitchen is equipped with modern appliances, sleek quartz countertops, double oven and ample cabinet space, making meal preparation a breeze. Whether you're hosting gatherings or enjoying everyday meals, this kitchen is sure to inspire your inner chef. Adjacent to the kitchen, you'll find a cozy dining area, perfect for enjoying meals with family and friends. The seamless flow from the kitchen to the dining space creates an inviting atmosphere for entertaining or simply unwinding after a long day. The property also boasts a Three Car garage, largest home in the neighborhood, Largest Lot in the neighborhood, lots of windows, mostly finished basement also providing opportunities for outdoor recreation and enjoyment. Whether you're gardening, grilling, or simply soaking up the sunshine, the outdoor space offers endless possibilities for relaxation and entertainment. Conveniently located in Milford, DE, this home offers easy access to local amenities, shopping, dining, and recreational opportunities. With its desirable location and inviting features, 298 Grapevine Way is ready to welcome you home. Schedule a showing today and experience the charm and comfort this property has to offer.
$355,000
306 Hall Place Milford, DE 19963
- Type:
- Single Family
- Sq.Ft.:
- 2,511
- Status:
- Active
- Beds:
- 4
- Lot size:
- 0.33 Acres
- Year built:
- 1951
- Baths:
- 3.00
- MLS#:
- DESU2052478
- Subdivision:
- None Available
ADDITIONAL INFORMATION
HUGE PRICE REDUCTION!!! CUTE STORYBOOK-LIKE fieldstone ranch home located near all that downtown Milford has to offer! This home has so many unique features, its tough to decide where to begin! The property has an extensive addition to the rear of the home that was completed in 2014 featuring a nice metal roof (the avg metal roof will last 40-70 years!) The addition includes; a beautiful bonus room with wood burning stone fire place, large dual head ceiling fan ($2,200 when purchased), and even original stained glass windows from the Historic 1811 "Marshall House." The chefs kitchen is complete with an apron style sink, stainless steel appliances, bar style counter top , and tastefully appointed tile & fieldstone backsplash. 1/2 bath. is also included in the addition. Access to the homes well maintained saltwater in-ground pool through the sliding glass doors off of the bonus room. The previous kitchen is now used as a wet/coffee bar area and offers a mini dishwasher for added convenience. The full size stackable washer/dryer laundry closest is located in the wet/coffee bar area. The original floor plan offers 3 carpeted bedrooms, 1 nicely remodeled full bathroom w/ grab bars, large living room with a second cozy wood burning fire place & hardwood flooring. The dedicated dining room has two nice built in cabinets that offer a nice place to show off all of your special decor. There is also a newly screened in covered porch on the side of the home that sits within the fully fenced in backyard. LAST, BUT NOT LEAST, the home offers a 1 bedroom, 1 bathroom full basement apartment. This includes a full kitchen, living room, laundry, and bath. The apartment has an established rental history of earning $1150/month. With a bit of TLC, the 1076sf apartment could easily command a higher rental income. Plumbing from the street to the house was fully replaced in 2021. Rest assured that the Seller has a completed inspection of the home on file. This property has optimal location to the Delaware beaches OR Dover AFB. This property truly has a little bit of something for everyone....
- Type:
- Single Family
- Sq.Ft.:
- 1,099
- Status:
- Active
- Beds:
- 3
- Year built:
- 2007
- Baths:
- 2.00
- MLS#:
- DESU2054074
- Subdivision:
- Hearthstone Manor
ADDITIONAL INFORMATION
Back on the market!! No fault of the sellers. This well maintained end unit property is ready for its new home owner/s. 146 Rock Ledge Ct offers a single floor living space with 3 bedrooms and 2 full bath bathrooms. In the primary suite you will find an extra room that can easily be converted into a 4th bedroom, home office or maybe even a craft room. The options are endless. Come and see what this home has to offer. Schedule your tour today!!!
$499,000
370 Bay Avenue Milford, DE 19963
- Type:
- Single Family
- Sq.Ft.:
- 1,051
- Status:
- Active
- Beds:
- 3
- Lot size:
- 0.17 Acres
- Year built:
- 2005
- Baths:
- 2.00
- MLS#:
- DESU2053750
- Subdivision:
- Slaughter Beach
ADDITIONAL INFORMATION
Discover the allure of tranquil coastal living in this quaint 3-bedroom, 2-bathroom gem nestled in picturesque Slaughter Beach. This property offers lovely water views from almost every room! It is the ideal beach getaway or a great investment opportunity! There are multiple open-air decks in the back and a lovely, screened porch where you can sip your morning coffee while taking in sweeping nature views or unwind with a glass of wine as the sun dips below the horizon in the evenings. The welcoming covered front porch invites you inside. There is ample space in the living and dining areas for gatherings and entertainment. The kitchen, while retaining its original character, is fully equipped and ready for your personal touch. The three bedrooms are spacious and inviting, providing peaceful havens for rest and relaxation after a day of beach combing and water adventures. This home offers limitless opportunities for an incredible beach getaway! Slaughter Beach provides a slower pace of life, where you can truly disconnect from the hustle and bustle of the world. Enjoy the privacy and amazing views of wildlife and scenery while only being a short drive to shopping, restaurants, and health facilities. Schedule your private tour today!
$375,573
6 Clearview Drive Milford, DE 19963
- Type:
- Single Family
- Sq.Ft.:
- 1,754
- Status:
- Active
- Beds:
- 3
- Lot size:
- 0.18 Acres
- Year built:
- 2005
- Baths:
- 2.00
- MLS#:
- DESU2051160
- Subdivision:
- Hearthstone Manor
ADDITIONAL INFORMATION
Welcome to 6 Clearview Dr in Milford, DE, where convenience meets comfort in the sought-after community of Hearthstone. This 3-bedroom, 2-full bath home boasts an ideal open floor concept with a bonus room perfect for an office, den, or 4th bedroom. The primary suite, featuring a tray ceiling and double closets, offers a private retreat with a full bath, tub, separate shower, and access to the screened porch. Vaulted ceilings and an open spacious living area create a bright and airy, inviting atmosphere. Ceiling fans in every bedroom and hardwood flooring in the living area. The kitchen, complete with ample cabinet space, leads to a separate laundry area and a 2-car garage with additional attic storage. Outside, enjoy the perfect blend of privacy in the fenced backyard with decking for entertaining and a screened in area. Plenty of parking in the driveway and close proximity to the clubhouse and pool enhance the community experience. With Bayhealth Hospital nearby, quick medical access is assured, and Route 1 less than a mile away provides easy access to the Delaware Bay (7 miles) and the Resort Delaware Beaches (20 miles). Minutes from the City of Milford, this home offers the perfect combination of tranquility and accessibility to shopping and restaurants. Schedule your showing and check out the video tour in the virtual link! Your new home is waiting and the home inspection has been completed for you!
- Type:
- Single Family
- Sq.Ft.:
- 1,412
- Status:
- Active
- Beds:
- 2
- Year built:
- 2011
- Baths:
- 2.00
- MLS#:
- DESU2052692
- Subdivision:
- Hearthstone Manor
ADDITIONAL INFORMATION
Calling all VA and USDA buyers: Seller is willing to pay all of your Closing cost and is willing to pay the $5,000 capital contribution. Get into this property with no Money down!!! (with Acceptable offer) This first-floor villas is ready for a new owner. Some updates that have been completed this year are: new lighting, including some recessed, and ceiling fans (4). The outlets have been updated to accommodate usb connections. Home has been well cared for. These are the newer units built in 2011. The area is not a through area, so the only traffic are the persons that live in these units. Call today as typically these 1st floor units do not last long. The home has a 1 car garage, screened in porch, sunroom. The utility cost is very reason able due to the natural gas. The master bedroom adjoins to the sunroom. Both bedrooms have two closets and connecting bathrooms (each has their own) Back on the market of no fault of the seller: The home inspection has been completed and all repairs have been made. The carpets have been shampooed and touch up painting has been completed. Just waiting for someone to move in. Schedule your tour today of this one!!!
$499,900
507 Seabury Avenue Milford, DE 19963
- Type:
- Single Family
- Sq.Ft.:
- 2,916
- Status:
- Active
- Beds:
- 3
- Lot size:
- 0.25 Acres
- Year built:
- 2023
- Baths:
- 3.00
- MLS#:
- DESU2051872
- Subdivision:
- Milford
ADDITIONAL INFORMATION
ALMOST COMPLETED! Custom built Cape Cod in the City of Milford with three bedrooms, two full baths, half bath and partially finished basement built by local builder, Alan W. Humes . This home has many custom upgraded features. Comfortable gathering area with vinyl plank flooring and gas fireplace is perfect for the upcoming holiday entertaining. Enjoy your creative cooking talents in the bright and sunny kitchen with white cabinets with soft touch closures, granite, tile back splash, stainless steel appliances and is easily accessible to the dining area. Main level owners suite has full private bath with shower stall, and walk in closet. Small tucked away office area for the in home professional. Spacious laundry room. Upper level has two guest bedrooms, full bath, loft, and great storage. Lower level has a great sized flex space that is perfect for additional entertaining or can easily be a fourth bedroom. Tons of storage, Two car side entry garage. Great front porch for warm weather relaxation. Located close to the hospital, schools, shopping, and downtown community events. Just a short drive to the bays, ocean, and resort areas. Convenient to Dover, Wilmington, Philadelphia, Baltimore, and DC.
$799,999
9036 Shore Drive Milford, DE 19963
- Type:
- Single Family
- Sq.Ft.:
- 2,400
- Status:
- Active
- Beds:
- 3
- Lot size:
- 0.22 Acres
- Year built:
- 1970
- Baths:
- 2.00
- MLS#:
- DESU2050806
- Subdivision:
- Primehook Beach
ADDITIONAL INFORMATION
Enjoy Panoramic Views of The Delaware Bay and Great Marsh from this Unique Home On Prime Hook Beach Welcome to this creative fusion of old world beach cottage and contemporary home on Primehook Beach. Renovated in 2006 and current owner upgrades, a delight with contemporary flair. The gracious entry leads to a spacious, airy stairway to the main living area, an open floor plan that provides amazing views of the Prime Hook Wildlife Refuge and its gorgeous nightly sunsets. The main living area features a cozy fireplace, and bright windows that open to the kitchen with a spacious eat-in dining area Two bedrooms and a full bath complete this level along with a screened porch and deck to take in all that nature provides. The spacious upper level is a primary owners suite - enjoy incredible sunrises over the Delaware Bay from your bed and sunsets from your soaking tub with skylights over the Refuge. Creative tile work, two sinks, separate shower and skylights complete the primary bath. The lower level provides plenty of storage, laundry area and large outdoor shower.
© BRIGHT, All Rights Reserved - The data relating to real estate for sale on this website appears in part through the BRIGHT Internet Data Exchange program, a voluntary cooperative exchange of property listing data between licensed real estate brokerage firms in which Xome Inc. participates, and is provided by BRIGHT through a licensing agreement. Some real estate firms do not participate in IDX and their listings do not appear on this website. Some properties listed with participating firms do not appear on this website at the request of the seller. The information provided by this website is for the personal, non-commercial use of consumers and may not be used for any purpose other than to identify prospective properties consumers may be interested in purchasing. Some properties which appear for sale on this website may no longer be available because they are under contract, have Closed or are no longer being offered for sale. Home sale information is not to be construed as an appraisal and may not be used as such for any purpose. BRIGHT MLS is a provider of home sale information and has compiled content from various sources. Some properties represented may not have actually sold due to reporting errors.
Milford Real Estate
The median home value in Milford, DE is $347,500. This is higher than the county median home value of $274,300. The national median home value is $219,700. The average price of homes sold in Milford, DE is $347,500. Approximately 62.16% of Milford homes are owned, compared to 27.82% rented, while 10.02% are vacant. Milford real estate listings include condos, townhomes, and single family homes for sale. Commercial properties are also available. If you see a property you’re interested in, contact a Milford real estate agent to arrange a tour today!
Milford, Delaware has a population of 10,645. Milford is more family-centric than the surrounding county with 27.23% of the households containing married families with children. The county average for households married with children is 21.7%.
The median household income in Milford, Delaware is $52,576. The median household income for the surrounding county is $57,901 compared to the national median of $57,652. The median age of people living in Milford is 36.6 years.
Milford Weather
The average high temperature in July is 86 degrees, with an average low temperature in January of 24.7 degrees. The average rainfall is approximately 44.7 inches per year, with 13.6 inches of snow per year.
