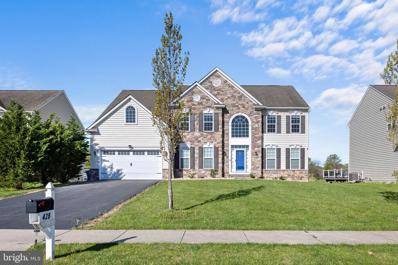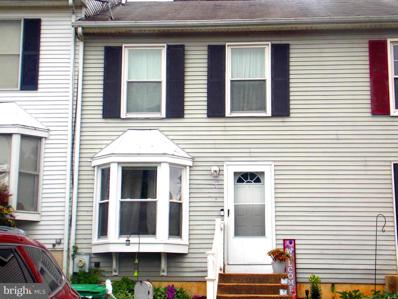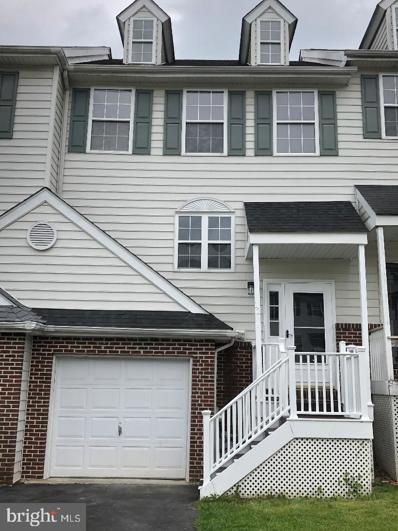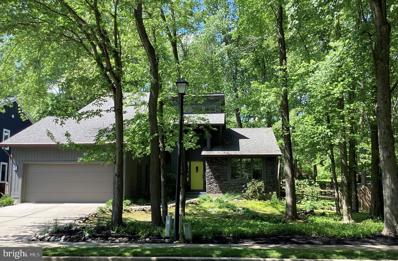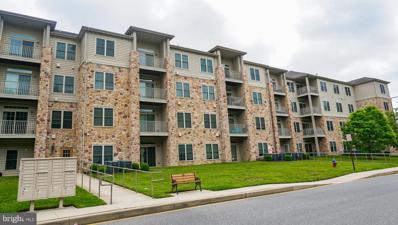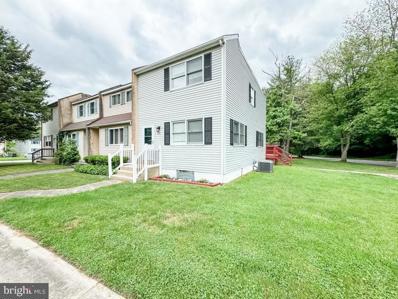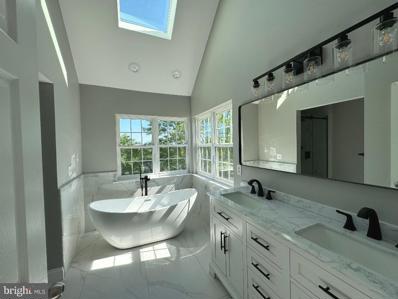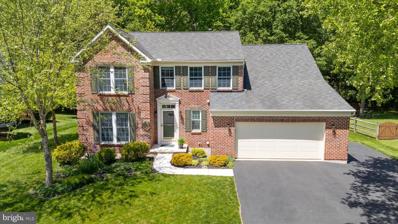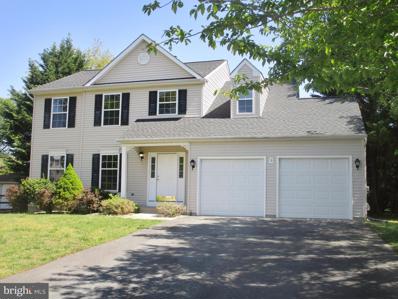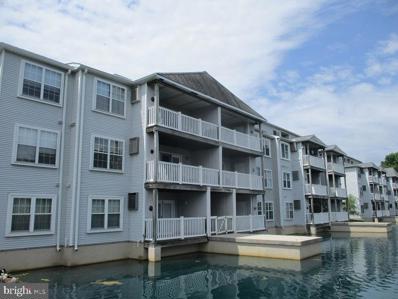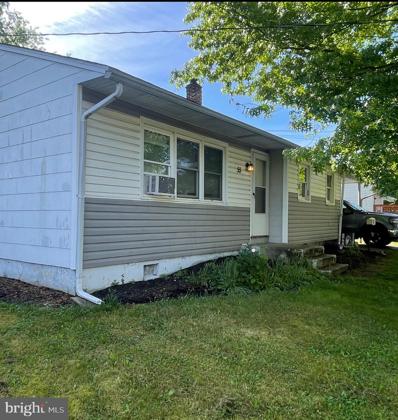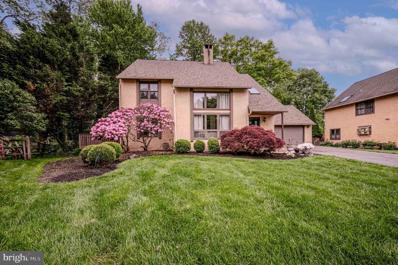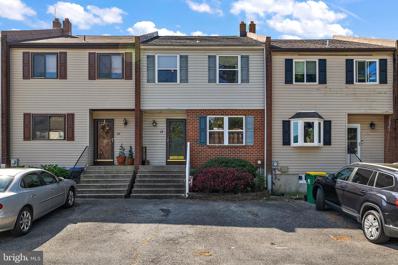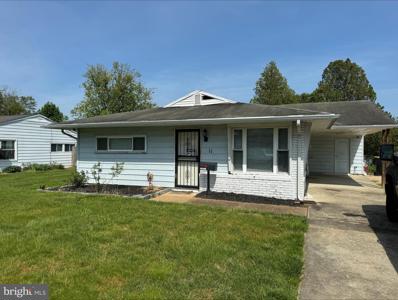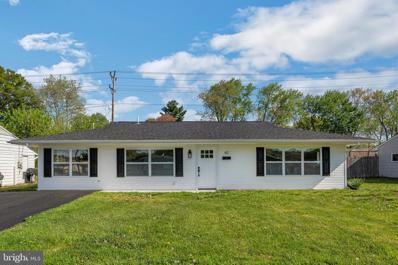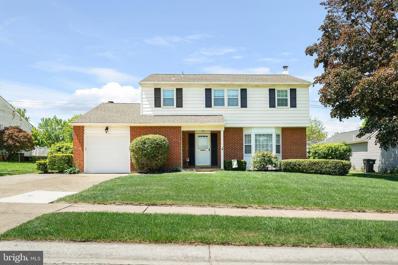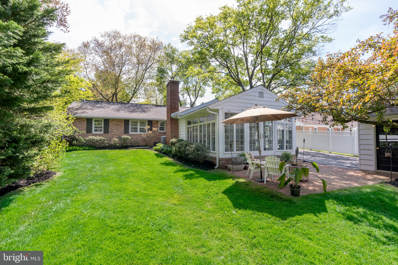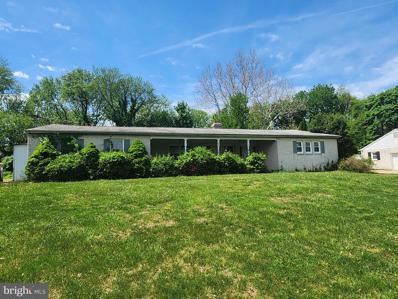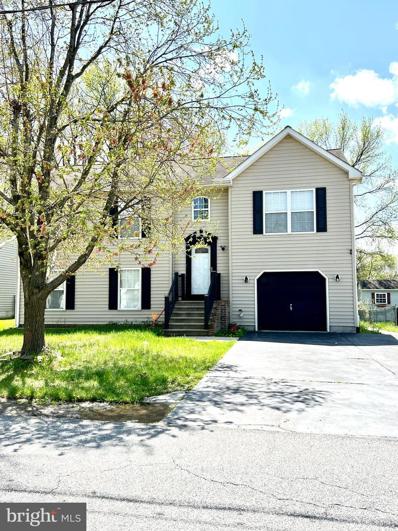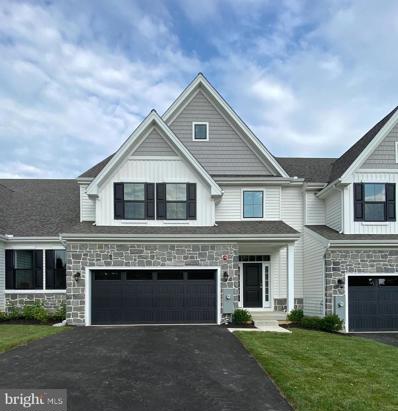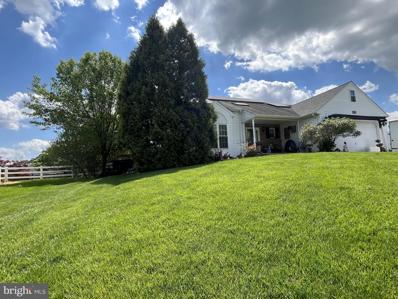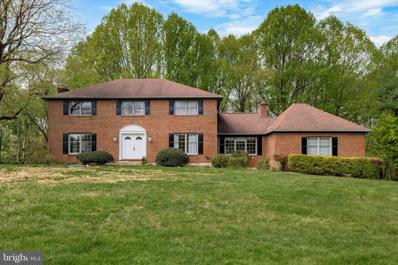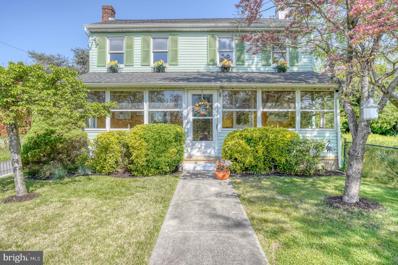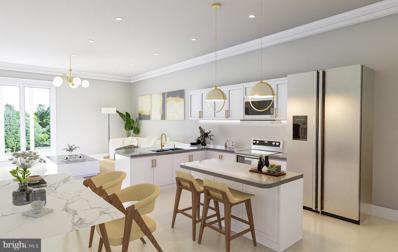Newark DE Homes for Sale
$775,000
428 W Furrow Lane Newark, DE 19702
- Type:
- Single Family
- Sq.Ft.:
- 3,625
- Status:
- Active
- Beds:
- 4
- Lot size:
- 0.39 Acres
- Year built:
- 2015
- Baths:
- 4.00
- MLS#:
- DENC2061698
- Subdivision:
- Belden
ADDITIONAL INFORMATION
Welcome to 428 Furrow Lane. This charming and well-maintained home is offering a wonderful place to call home. Step inside and be greeted by a bright and spacious living room, perfect for relaxing or hosting gatherings. The open floor plan seamlessly connects the living area to the dinning room and kitchen, creating a warm and inviting atmosphere. The kitchen is a chef's delight, featuring modern appliances, ample counter space, and plenty of storage for all your culinary needs. Whether you're preparing a quick breakfast or a gourmet dinner, this kitchen has it all. The primary bedroom is a peaceful retreat boasting a large walk0in closet and an en-suite bathroom for added convenience. Three additional bedrooms provide plenty of space for family or guests. Outside, you'll find a beautifully landscaped backyard with a brand new deck, perfect for enjoying outdoor activities or simply unwinding after a long day. Don't miss the chance to make this house your home. Schedule a showing today.
$198,000
159 Whitburn Place Newark, DE 19702
- Type:
- Single Family
- Sq.Ft.:
- 1,875
- Status:
- Active
- Beds:
- 3
- Lot size:
- 0.04 Acres
- Year built:
- 1989
- Baths:
- 2.00
- MLS#:
- DENC2061490
- Subdivision:
- Glasgow Pines
ADDITIONAL INFORMATION
This property is a diamond in the rough, poised for a transformation that will turn it into a dream home or a lucrative investment opportunity. In need of cosmetic enhancements and some tender loving care (TLC), this residence has incredible potential waiting to be unlocked. Currently tenant-occupied , this property offers 3 bedroom, 1 1/2 half bathrooms, Pergo flooring in the kitchen area , finish basement and new carpet throughout the first and second floors with a beautiful bay window in the living room providing sunlight. Centrally located next Shopping Centers, Banking and Public transportation .
$125,000
71 Mercer Drive Newark, DE 19713
- Type:
- Single Family
- Sq.Ft.:
- 1,125
- Status:
- Active
- Beds:
- 3
- Lot size:
- 0.16 Acres
- Year built:
- 1953
- Baths:
- 1.00
- MLS#:
- DENC2061664
- Subdivision:
- Brookside Park
ADDITIONAL INFORMATION
3 bedroom 1 bath ranch home in need of total renovation. This property has been vacant for 10 years so it is in real need of the renovation and removal of unwanted critters. The removal of items has already started with the heater and cooper pipes being removed. No duct work for Central air or that probably would have been helped out of the house as well. Property sold AS-IS through short sale, subject to bank and chancer court approval.
$325,000
12 Ann Marie Court Newark, DE 19702
- Type:
- Single Family
- Sq.Ft.:
- 1,600
- Status:
- Active
- Beds:
- 3
- Lot size:
- 0.05 Acres
- Year built:
- 1998
- Baths:
- 3.00
- MLS#:
- DENC2061616
- Subdivision:
- Chapman Woods
ADDITIONAL INFORMATION
PERFECT LOCATION! This townhome is centrally located in close proximity to downtown Newark, Christiana Mall, I-95, and Route 273 for an easy commute to anywhere you need to go. Looking for the perfect starter home? Looking for a potential Rental? This home checks all the boxes. Easy to maintain laminate flooring on the main level, with 3 Bedrooms and 2 Full Bathrooms on the upper level. Utilize the lower level as an office, living space, or convert into an additional bedroom! This Spring, fire up the grill, grab a beverage, and enjoy the sunshine on your rear deck. This home won't last long, schedule your tour today!
- Type:
- Single Family
- Sq.Ft.:
- 2,325
- Status:
- Active
- Beds:
- 3
- Lot size:
- 0.21 Acres
- Year built:
- 1986
- Baths:
- 3.00
- MLS#:
- DENC2061530
- Subdivision:
- Creek Bend
ADDITIONAL INFORMATION
Welcome Home! This soft contemporary has been designed to take advantage of the magnificent views out back - City of Newark parklike open space just beyond the backyard!! Enter this 3 bedroom 2.1 bath home to be greeted with a wall of windows in the family room that overlooks the yard. The magnificent family room features a wood burning fireplace, cathedral ceiling & lovely hardwood floors. Off the family room are 2 generous size bedrooms (currently one is an office & the other used as a TV room) that share a full bath. The spacious kitchen features plenty of counter space as well as an island, full size eating area, and an outside side entrance. There is a formal dining room with sliders to the deck (this beautiful & private deck awaits your first summer barbeque!!) Rounding out the first floor there is a powder room, laundry room & entrance to the two car garage . The second floor is designed for Owners only!! Starting with a loft - this flexible space could be an office, an artists studio or a space to read a book or enjoy the lovely views. The Owners suite is one of a kind - a true retreat - boasting a fireplace that is flanked by bookshelves, a generous size walk-in closet & oversize bathroom with it's own skylight. Rounding out the suite is a sitting room that has beautiful views of the yard & park beyond, but can be closed off from the sleeping area by French doors. The lower level has been finished to include a family room & a second room currently used as a personal gym. In addition there is plenty of storage space. Outside has been designed with low maintenance in mind- The shaded front yard has beautiful native perennials which change with the season. The rear yard continues the peaceful flow of more low maintenance plantings & although located on a lot that is less than a quarter of an acre there is the feel of more space thanks to the parkland. Located within the City of Newark the new owners can enjoy the various parks that are within walking distance of the house (including a beautiful walking trail around the reservoir ), the many fine restaurants that the City has to offer along with shops & boutiques . Centrally located this home feels like it is miles away from everything but is minutes from UD, I-95, Pike Creek & Hockessin, Not to be missed if you are looking for something special!!
- Type:
- Single Family
- Sq.Ft.:
- 825
- Status:
- Active
- Beds:
- 2
- Year built:
- 2014
- Baths:
- 2.00
- MLS#:
- DENC2061208
- Subdivision:
- Village Of Fountainview
ADDITIONAL INFORMATION
Welcome to Newarkâs premier 55 plus community of Village of Fountainview! Wonderful 2 bedroom, 2 bathroom condo located on the 4th floor (penthouse level) overlooking beautiful landscaped courtyard and pool. As you enter the condo thereâs a well-equipped kitchen thatâs open directly to the living room. Primary bedroom has ensuite bathroom with standup shower & walk in closet. Guest bedroom is spacious and has full bathroom with tub/shower combo off hallway. Washer & dryer are located in the condo. Looking to enjoy a glass of wine or morning coffeeâ¦. Head on out to the balcony thatâs overlooking the landscaped courtyard and pool below. Need extra storage space? The condo has a storage closet off the main hallway. Upgrades include brand new water heater, newer washer and dryer. Condo fee covers landscaping, trash, snow removal, pool, exterior maintenance and repairs. Village of Fountainview is conveniently located near downtown Newark restaurants, shopping, minutes away from I95, 495 & 295. Enjoy worry-free living in a great location and within walking distance of the Newark Senior Center.
$269,900
813 Hastings Court Newark, DE 19702
- Type:
- Single Family
- Sq.Ft.:
- 1,525
- Status:
- Active
- Beds:
- 3
- Lot size:
- 0.06 Acres
- Year built:
- 1976
- Baths:
- 2.00
- MLS#:
- DENC2061422
- Subdivision:
- Glasgow Pines
ADDITIONAL INFORMATION
Welcome to 813 Hasting Court, a renovated end unit home located on a corner lot in Newark, DE. This delightful property features 3 bedrooms and 1.5 bathrooms, with a total of 1525 square feet of living space on a 2614 square foot lot. Upon entering, you'll be greeted by new natural oak luxury vinyl plank flooring that flows seamlessly throughout the home. The renovated kitchen boasts brand new granite countertops, white cabinets with matte black hardware, and all new stainless steel appliances. The main level also includes a convenient first-floor powder room. The primary bedroom offers access to the jack-and-jill bathroom, which is also accessible from the hallway. The remaining bedrooms feature new carpeting, adding warmth and comfort to the living spaces. The completely redone bathrooms include a fiberglass tub surround, ensuring a modern and sleek aesthetic. This home also features a partially finished basement, offering additional space for a variety of uses. Outside, a large deck overlooks the spacious corner lot, providing the perfect spot for outdoor relaxation and entertaining. Additionally, a detached shed with electric provides extra storage and utility. With the association fee you have access to the community pool! This home offers a perfect blend of modern updates and casual charm. Located close to all the dining and shopping options on Pulaski Highway, 813 Hasting Court offers convenient access to a variety of amenities. With easy access to public transportation and major routes including I-95 and Route 1, this home provides an ideal location for modern living. Don't miss the opportunity to make this stylish end unit your own.
$749,900
9 Robert Rhett Way Newark, DE 19702
- Type:
- Single Family
- Sq.Ft.:
- 4,250
- Status:
- Active
- Beds:
- 6
- Lot size:
- 0.18 Acres
- Year built:
- 2004
- Baths:
- 4.00
- MLS#:
- DENC2061068
- Subdivision:
- Preserve At Lafaye
ADDITIONAL INFORMATION
Nestled within the beautiful community of Preserve at Lafaye in desirable Newark, this exquisite 5-6 bedrooms, 4 full-bathroom residence boasts an enviable elevation, commanding attention. Meticulously renovated, this stunning home showcases a plethora of upgrades including a brand-new kitchen, flooring, master bathroom, hallway bathroom, heating and central air conditioning systems, and a new roof, among others. Enter through the grand two-story foyer, accentuated by an oak staircase and a custom chandelier, setting a tone of sophistication. The main level features a gracious formal living room and dining area, adorned with chic luxury vinyl plank flooring that seamlessly transitions throughout the open-concept layout. The gourmet kitchen is a chef's delight, boasting upgraded white 42-inch cabinets, granite countertops, and new stainless-steel appliances. A charming breakfast area leads to the expansive maintenance-free new deck, offering picturesque views of the surroundings. The vaulted family room, bathed in natural light, serves as a tranquil retreat with a cozy fireplace, perfect for both relaxation and entertainment. Additionally, a discreet study/office or bedroom with a full bathroom, and a convenient laundry/mudroom with access door to the exterior complete the main level. Upstairs, the secluded owner's suite with generous walk-in closets and a serene sitting area, complemented by a luxurious new primary bath featuring a double vanity, French style soaking tub, and freestanding shower. Three additional bedrooms with ample closet space and a neutral new hall bath provide comfortable accommodation for families and guests. The finished walkout basement offers versatile living space, including an in-law suite with a full bathroom and second kitchen, ideal for extended family or guests. It also doubles as the perfect entertainment zone, with sliding doors opening to a lower concrete patio. Updates abound throughout, with all-new upgraded flooring on the first and second floors, ensuring both style and durability. An oversized 2-car garage boasts two new garage doors with automatic openers. Conveniently situated within the 5 miles Newark Charter Schools zone, this exceptional property offers easy access to county parks, shopping, dining, fitness centers, and major highways such as I-95 and Rt 896 for commuting convenience. Immaculately presented, this home awaits its new owners to simply unpack and indulge in luxurious living. Schedule your tour today to experience the epitome of modern elegance! Hurry to see and make your offer now!
$539,900
459 Preakness Run Newark, DE 19702
- Type:
- Single Family
- Sq.Ft.:
- 2,550
- Status:
- Active
- Beds:
- 4
- Lot size:
- 0.22 Acres
- Year built:
- 1998
- Baths:
- 3.00
- MLS#:
- DENC2061210
- Subdivision:
- Old Post Farm
ADDITIONAL INFORMATION
**Open House Cancelled for both days** **Exquisite Residence at 459 Preakness Run, Old Post Farm Community** This remarkable home is now available in the prestigious Old Post Farm Community, known for its tranquility and scenic surroundings. The residence at 459 Preakness Run has been meticulously maintained and updated, making it a premier offering in todayâs market. As you enter, you are greeted by a grand foyer with gleaming hardwood that leads into a sophisticated living/Office area with floor to ceiling large windows that flood the space with natural lights. Property Highlights include - **Expanded newly sealed Driveway:** Accommodates over four vehicles in addition to a spacious two-car garage. - **Updated Kitchen:** Features newer appliances, a two-tier center island, quartz countertops, tiled flooring, and soft-close cabinets and drawers. This chefâs paradise overlooks a charming sunroom addition, providing a perfect blend of functionality and aesthetic appeal. Adjacent to the kitchen, the dining area provides a perfect space for intimate dinners and gatherings. - **Family Room:** Anchored by a cozy gas fireplace and adorned with hardwood flooring, this room is ideal for gatherings and relaxation. Upstairs, the primary suite is a true retreat with a recently renovated luxurious en-suite bathroom featuring dual vanities, and a glass-enclosed walk-in tiled surrounding shower. Three additional bedrooms provide plenty of room for family and guests, each with great closet space and easy access to well-appointed bathrooms- **Windows and Roof:** All-new Anderson windows($40K +) installed throughout the home and a new roof added in 2015 ensure both efficiency and peace of mind. - A water heater installed in 2014 adds to the homeâs updated features. The main level's hardwood flooring enhances the elegance of the open floor plan, seamlessly connecting the living spaces. The family roomâs large windows invite natural light while offering views of the beautifully wooded lot. This premium lot backs onto County land, providing unmatched privacy and serene views. Situated in a community that prides itself on its proximity to major routes, shopping centers, and schools, this home combines convenience with luxury living. The strategic location offers easy access to essential services while maintaining a peaceful residential feel. **Additional Features:** - A sunroom and new trax deck addition that provides a tranquil space for relaxation or entertainment. - A commitment to quality with recent updates that prioritize comfort and durability. 459 Preakness Run is more than just a homeâit's a lifestyle choice for those seeking excellence in a vibrant community. Discover the blend of comfort, style, and convenience in this exquisite property. Home is conveniently located close to top-rated schools, 5 Mile radius to Newark Charter School, Christiana Mall/shopping centers, dining options, and has easy access to major highways. Schedule your viewing today and experience firsthand the unique qualities that make this home a rare find.
$455,500
3 Kirsten Circle Newark, DE 19702
- Type:
- Single Family
- Sq.Ft.:
- 1,925
- Status:
- Active
- Beds:
- 4
- Lot size:
- 0.28 Acres
- Year built:
- 1998
- Baths:
- 3.00
- MLS#:
- DENC2060772
- Subdivision:
- Barrington
ADDITIONAL INFORMATION
New price! Gorgeous and move-in ready! This four bedroom, 2.5 bath Barrington beauty has plenty of charm. It has fresh paint and carpet plus a new roof. On the main level, you'll find a living room, dining room and a kitchen with eating area and sliders to the backyard. Plus, there's a bonus room with gas fireplace and a powder room. Upstairs are the main bedroom and bathroom, 3 additional bedrooms and the washer/dryer area conveniently located in the hallway. There's an unfinished basement for extra storage. The fenced backyard is large and inviting. Large trees give the deck extra privacy. Outside, there is a patio and a shed for your gardening supplies. The two-car attached garage includes new openers. All of this in a location with great access to main roads and shopping. Easy to show. No waiting! Please see agent remarks for additional information.
- Type:
- Single Family
- Sq.Ft.:
- n/a
- Status:
- Active
- Beds:
- 2
- Year built:
- 1991
- Baths:
- 2.00
- MLS#:
- DENC2061102
- Subdivision:
- Waters Edge
ADDITIONAL INFORMATION
Top floor waterfront condo overlooking the ponds and pool at Waters Edge. This home has two bedrooms and two baths, as well as kitchen, dining room , and living room. Amenities include a laundry room, balcony, and cathedral ceilings.
$295,000
55 W Stephen Drive Newark, DE 19713
- Type:
- Single Family
- Sq.Ft.:
- 1,600
- Status:
- Active
- Beds:
- 4
- Lot size:
- 0.22 Acres
- Year built:
- 1955
- Baths:
- 2.00
- MLS#:
- DENC2061006
- Subdivision:
- Chestnut Hill Estates
ADDITIONAL INFORMATION
Great investment property with tenant under lease for next year. The home is located in a close proximity to I-95, U of Delaware, shopping and restaurants. Four bedrooms make this an even more desirable investment.
$550,000
4 E Cardiff Court E Newark, DE 19711
- Type:
- Single Family
- Sq.Ft.:
- 2,450
- Status:
- Active
- Beds:
- 3
- Lot size:
- 0.31 Acres
- Year built:
- 1988
- Baths:
- 3.00
- MLS#:
- DENC2060990
- Subdivision:
- Meadowdale
ADDITIONAL INFORMATION
Great opportunity to live in the Pike Creek area in the popular community of Meadowdale. This 3 bedroom, 2.5 bath 2 story features an updated kitchen with granite counters, new roof in 2021, updated primary bath and recent new carpet. The floor plan is open and features a 2 story living room with 2nd floor balcony overlook. The basement was at one time more finished including a bedroom. The neighborhood has a walking path to keep you healthy and there is only 1 way in & out of the community. A great place to live. Come check it out! Photos coming Thursday.
$300,000
13 Cartier Court Newark, DE 19711
- Type:
- Single Family
- Sq.Ft.:
- 1,925
- Status:
- Active
- Beds:
- 3
- Lot size:
- 0.05 Acres
- Year built:
- 1979
- Baths:
- 3.00
- MLS#:
- DENC2058568
- Subdivision:
- Drummond Ridge
ADDITIONAL INFORMATION
Step into the comfort of 13 Cartier Ct, where you'll find a welcoming first floor featuring a beautiful and accommodating kitchen, dining room, and living area paired with hardwood floors adding warmth and character to the spaces. Three large bedrooms on the second level offer ample space for relaxation and privacy for adults and kids alike. Also, on the second floor, you'll find two full bathrooms that allow everyone a separate space to prepare for the day. Additionally, the expansive finished lower level presents versatile opportunities, whether you envision it as a home gym, office, or entertainment center. This delightful home also features private parking, a beautiful deck, a hardscaped patio, and a spacious yard with a privacy fence, creating the perfect backdrop for outdoor enjoyment and gatherings. Situated in close proximity to popular convenient destinations such as Anthony's Coal Fire Pizza, Zingo's, and Vincente's Restaurant, this property seamlessly combines convenience and comfort, ensuring a lifestyle that's both vibrant and fulfilling. Don't miss out on the chance to make this home your own and experience the endless possibilities it has to offer. Contact us today to schedule a showing and embark on a journey to discover the perfect blend of space, comfort, and leisure at 13 Cartier Ct.
$225,000
11 Montvale Road Newark, DE 19713
- Type:
- Single Family
- Sq.Ft.:
- 1,325
- Status:
- Active
- Beds:
- 3
- Lot size:
- 0.28 Acres
- Year built:
- 1953
- Baths:
- 1.00
- MLS#:
- DENC2060454
- Subdivision:
- Brookside
ADDITIONAL INFORMATION
Welcome to 11 Montvale Rd in Newark, Delaware, a promising investment opportunity nestled in the desirable Brookside Park neighborhood. This ranch-style property sits on a generously sized corner lot, offering plenty of potential for future returns. The home features an updated kitchen with 42" cabinets and a family room addition, providing versatility for potential tenants or buyers. With a heater just two years old and all appliances and AC units currently in working condition, this property is primed for occupancy. Its convenient location near the University of Delaware and major routes ensures strong rental potential. Don't miss out on this chance to add a valuable asset to your investment portfolio. Schedule a viewing today!
$364,999
42 Kenmar Drive Newark, DE 19713
- Type:
- Single Family
- Sq.Ft.:
- 1,392
- Status:
- Active
- Beds:
- 4
- Lot size:
- 0.17 Acres
- Year built:
- 1953
- Baths:
- 2.00
- MLS#:
- DENC2061062
- Subdivision:
- Brookside Park
ADDITIONAL INFORMATION
Looking for turn-key one-level living? Come visit this near new rancher thatâs been completely renovated inside and out! Conveniently located in the sought-after and established community of Brookside Park, this 4-bed 2-bath home offers a retro vibe with midcentury architectural influences, a classic black & white exterior color scheme, a brand new driveway, and neatly manicured landscaping. Meticulously rehabbed top to bottom, the chic interior features an open layout, fresh modern paint, gorgeous new hand-scraped hardwoods, bright white crown molding, tons of dazzling natural light, and a sizable living room with mood-inducing recessed lighting, convenient coat closet, and oversized windows. Fashionably styled for contemporary lifestyles, the updated kitchen impresses with stainless-steel appliances, double-door oven, attractive quartz counters, ample white cabinetry, arabesque tile backsplash, and an under-mount sink with sleek black hardware. The nearby dining area can be found just off the kitchen for easy entertaining. At the left side of the home, the primary bedroom delights with a large closet, new plush carpeting, and itâs own access to the exterior. This room also features a brand new en-suite bath with tile floors, walk-in shower, & washer/dryer connections. On the other side of the home three additional bedrooms are generously sized with dedicated closets, while the totally remodeled full bathroom stuns with a tiled shower/tub combo, lovely tile flooring, dark hardware, and a wide storage vanity. Out back is the perfect space for entertaining guests or playing with the pups. The yard is level with lots of open grassy space and the tall fence along the rear provides extra privacy. Other great features & updates: new roof, new HVAC, new water heater, new sidewalks, new siding, new vinyl windows, new fixtures, new outlets and switches, new wiring, new electric panel, new doors, & new hardware. This great location is only 3.5-miles to Downtown Newark or 11.5-miles to Downtown Wilmington, close to shopping, restaurants, entertainment, I-95, major highways, University of Delaware, and so much more! Call now to schedule your private showing!
$418,000
10 Alton Road Newark, DE 19711
- Type:
- Single Family
- Sq.Ft.:
- 2,525
- Status:
- Active
- Beds:
- 4
- Lot size:
- 0.23 Acres
- Year built:
- 1967
- Baths:
- 3.00
- MLS#:
- DENC2060822
- Subdivision:
- Drummond Hill
ADDITIONAL INFORMATION
Welcome to this charming 4 bedroom, 2 1/2 bath colonial located in the desirable Newark area. This home has tons of character and features an attached one car garage and a sunroom, for enjoying the outdoors in comfort. The community offers an outdoor pool, a sauna, and a walking path providing residents with plenty of opportunities for relaxation and recreation. With it's convenient location near many amenities, this property is sure to impress. This home has been well cared for and loved over many years. Don't miss out on the chance to make this your dream home!
$574,900
314 Wilson Road Newark, DE 19711
- Type:
- Single Family
- Sq.Ft.:
- 2,977
- Status:
- Active
- Beds:
- 3
- Lot size:
- 0.42 Acres
- Year built:
- 1960
- Baths:
- 3.00
- MLS#:
- DENC2060630
- Subdivision:
- Oaklands
ADDITIONAL INFORMATION
Welcome to Oaklands! THROUGH NO FAULT OF THE SELLER, THIS HOME IS BACK ON THE MARKET! Classic charm meets modern updates in this stunning Brick Ranch home - quintessential Newark at its best! The curb appeal sets the tone for this lovely one level living home - mature landscaping accentuates this established yard, brick walkway to the front door is flanked with updated plantings along the front of the home. Step inside 314 Wilson and you are greeted with details of hardwood floors, chair rail & crown molding. The expansive Living Room is adjacent to the Foyer and is anchored with a wood burning fireplace, a perfect room to entertain. The Dining Room is open to the Living Room, it is light filled from the bay window and features custom built in corner cabinets, spacious for large gatherings. The Kitchen has been recently updated with Quartz countertops, tile backsplash & newer stainless steel appliances - a chef's dream. Open to the kitchen is the Family Room, a triple bay window, fireplace complete with a wood burning insert, hardwood floors & paneled ceiling create a cozy spot to sit and read your favorite book! French doors lead to the charming Sun Room, offering panoramic views of the backyard oasis! Enjoy the serene back yard from indoors. The Primary Suite offers two closets, hardwood floors and views of the sumptuous En-Suite Bathroom. This custom Bathroom was completed in 2021- sliding glass doors, insulated soaking tub, oversized shower, detailed tile work & heated towel rack are highlights. There are two additional Bedrooms with hardwood floors and ample closets to complete the bedroom area they both share a Hall Full Bath that has been updated. The Lower Level is expansive with flexible options for this space. There is a bonus Full Bathroom on this level. In addition to finished area, the Laundry Room is located here along with storage space. The Brick Patio is ideal for grilling and is a segue to the Backyard Oasis and thoughtful plantings. A detached 2 Car Garage completes the backyard. Located in the sought-after Oaklands neighborhood in the City of Newark, this home is within walking distance to Hillside Park, Oaklands Pool & Newark Country Club. Enjoy easy access to South Main Street, University of Delaware main campus and Downtown Newark. Don't miss this opportunity to make this lifestyle yours.
$338,000
10 Addison Drive Newark, DE 19702
- Type:
- Single Family
- Sq.Ft.:
- 1,800
- Status:
- Active
- Beds:
- 3
- Lot size:
- 0.4 Acres
- Year built:
- 1971
- Baths:
- 3.00
- MLS#:
- DENC2060410
- Subdivision:
- None Available
ADDITIONAL INFORMATION
Recently appraised for listing price this 3 bedroom 2.5 bath ranch with 2 car garage in need of updating. Property sold AS-IS through short sale, subject to bank approval.
- Type:
- Single Family
- Sq.Ft.:
- 2,050
- Status:
- Active
- Beds:
- 3
- Lot size:
- 0.19 Acres
- Year built:
- 1999
- Baths:
- 2.00
- MLS#:
- DENC2059980
- Subdivision:
- Harmony Hills
ADDITIONAL INFORMATION
This charming bilevel home boasts 3 spacious bedrooms and 2 recently renovated full bathrooms, offering comfortable living space for you and your family. The layout also features a large living room that opens conveniently to an eat in kitchen with access to a deck; perfect for outdoor dining or entertaining guests. Additionally, the master bedroom has its own private deck, providing a tranquil retreat for relaxation. The lower level has a large open family room for family fun. There is also a generous yard and a one-car garage, there's ample space for outdoor activities and storage. This home combines practicality with comfort, making it an ideal place to call home
$684,000
304 Leahy Drive Newark, DE 19711
- Type:
- Single Family
- Sq.Ft.:
- 2,829
- Status:
- Active
- Beds:
- 3
- Year built:
- 2023
- Baths:
- 3.00
- MLS#:
- DENC2060620
- Subdivision:
- Briar Creek
ADDITIONAL INFORMATION
**AVAILABLE IMMEDIATELY** The Murray on Homesite #10 is an interior unit offering 3 Bedrooms, 2.5 Baths, full basement and a 2 car Garage. Enjoy the convenience of a first floor Owner's Suite a large walk-in closet and a luxurious Owner's Bath. The Second Floor guest space includes 2 large Bedrooms a bathroom and a Loft. The gourmet Kitchen boasts quartz countertop, stainless steel appliances and chimney hood. There is luxury vinyl plank flooring throughout most of the first floor, a beautiful linear fireplace and so much more. Briarcreek is an active adult community located central to numerous points of interests such as Main St. in Newark, Fair Hill Natural Area and minutes from I-95, DE Rt. 7 and Routes 1 in DE and MD. **All available incentives are reflected in listed price. See Sales Manager for details.
$489,000
248 Flagstone Drive Newark, DE 19702
- Type:
- Single Family
- Sq.Ft.:
- 3,447
- Status:
- Active
- Beds:
- 4
- Lot size:
- 0.26 Acres
- Year built:
- 1996
- Baths:
- 3.00
- MLS#:
- DENC2060658
- Subdivision:
- Gray Acres
ADDITIONAL INFORMATION
****AN OFFER DEADLINE IS SET FOR TUESDAY, MAY 7th at 9AM!â ****WOW! This cape cod style 4-bedroom 2.5 bath single family home in the popular community of Gray Acres is sure to fly off of the market, so don't miss your chance! Upon entering, at first glance you will notice the 2-story foyer and cathedral ceiling off to your left in the great room, making it feel so open and airy. Featuring a wood burning fireplace, the great room is enormous in size and perfect for a large sectional and the biggest screen TV you own or wished you did and now you can. Even so, you will still have plenty of room for more furnishings if you choose. Just in time for your daily escape to peace and serenity at your outdoor oasis in the backyard with an inground pool, pool shed, fire pit, and pergola to enjoy all Summer long! Everything major has been updated in recent years so you don't have to and on top of that, the Sellers are offering a 2-10 One Year Home Warranty with a full price offer for peace of mind. The roof displays 50-year architectural shingles and was replaced in 2016. Go Green and save money on your electric bill with the leased solar panels by Tesla. The windows have been updated in the last few years as well. The 2-inch custom blinds are included throughout most of the main level along with hardwood floors in the foyer, dining room and great room. The primary bedroom is spacious with lots of closet space and is on the main level offering direct access to the patio and backyard paradise through the French doors with in-lay custom blinds. It hosts 5 built-in Monoprice surround sound speakers that can rock out to the backyard if you want! The primary en-suite features a jetted jacuzzi tub and separate shower. The laundry room with a barn door and access to the attic, and powder room completes the first floor. Upstairs you will find 2 spacious bedrooms, both with walk-in closets and a full hall bath is just steps from each room. The basement has been fully finished and is home to the 4th bedroom and the ultimate entertainment area with ceramic tile and a bar, offering convenient access to the backyard with a back door and is steps away to the pool. If this is not enough to catch your attention, schedule your tour TODAY and see for yourself. You will not be disappointed! This Gem is just awaiting your touch!
$650,000
3 Radburn Lane Newark, DE 19711
- Type:
- Single Family
- Sq.Ft.:
- 4,575
- Status:
- Active
- Beds:
- 5
- Lot size:
- 1.17 Acres
- Year built:
- 1984
- Baths:
- 3.00
- MLS#:
- DENC2060328
- Subdivision:
- Hillstream
ADDITIONAL INFORMATION
Well built and maintained brick Corrozi Home in very desirable community of Hillstream II near North Star Elementary School. Situated on 1.2 acres private partially wooded lot and with 4,575 square feet of living space, this 5 bedrooms, 3 full baths estate home boasts of open two-story foyer, formal living, dining, family rooms, and kitchen, spacious and flexible floor plans, and a teahouse/meditation room overlooking rear woods. The floor plan flows smoothly with the family room, fitness room, and the tea/mediation room all connecting together. The large kitchen with dine-in facilities has been upgraded with an over-sized granite countertop and newer kitchen appliances (cooktop, refrigerator, dishwasher, and oven). The family room is elegant with cathedral ceiling, newer bamboo flooring, and a gas fireplace. There is also a fireplace in the living room. The upper level is equally impressive with fresh paint and new carpets. The master suite has walk-in closet, jacuzzi tub, a stall shower, and a toilet. The upper level completes itself with a hall bath w/ double vanity and three other good-sized rooms. Brand New Septic Tank. The property consists of two parcels one of which can be used to build a structure, with proper permission from the New Castle County, such as a garage or a separate dwelling unit without a kitchen. This property can be a sanctuary during the pandemic where a family can work from home. The main floor bedroom is currently used as an office.
$295,000
17 Water Street Newark, DE 19702
- Type:
- Single Family
- Sq.Ft.:
- 1,100
- Status:
- Active
- Beds:
- 3
- Lot size:
- 0.06 Acres
- Year built:
- 1900
- Baths:
- 2.00
- MLS#:
- DENC2060542
- Subdivision:
- None Available
ADDITIONAL INFORMATION
Welcome to 17 Water St which has been lovingly maintained by it's present owners. Built in 1900, this home offers old world charm while also having the benefit of todays modern amenities and is situated in the historic area of Christiana. There is an enclosed front porch/sunroom as you enter the home which is perfect for sitting and enjoying the nature surrounding this charming property. From there, you will enter into the cozy sitting room which already feels like home, and this leads to the updated kitchen with oak cabinets and quartz countertop, a good sized pantry and a dining nook next to patio doors leading out to the courtyard. There is a bathroom and bedroom on this first floor, which could serve as a guest room and/or office. Upstairs you will find two more bedrooms and bathroom plus an attic access with ladder. This home is quietly tucked away but is just around the corner from the Christiana Mall and many more shopping and dining opportunities. Also ideally situated for commutes both North and South. Don't miss this opportunity to own a little piece of history in a quiet road with no HOA! Make your appointment today! Settlement is contingent upon sellers finding a new home. They are actively looking.
- Type:
- Other
- Sq.Ft.:
- 14
- Status:
- Active
- Beds:
- 3
- Baths:
- 2.00
- MLS#:
- DENC2060554
- Subdivision:
- Steeple Glenn
ADDITIONAL INFORMATION
BE BUILT -New Construction condominiums, breaking ground Summer of 2024 with a Nov- Dec 2024 Delivery . No Model home.. Two bedrooms, 2 bathroom models are Belmont II and Sarataga II. The Lexington II Model is the 3 bedroom , 2 bathroom Features : Granite counter tops , Pendent lights , Luxury Plank flooring , Delta faucets, Luxury MBR shower fixture, Fireplace, Stainless Steel kitchen appliance package , Stainless double kitchen sink , W & D , Wood Shaker cabinets ,Recessed lighting & dimmers , 9' ceilings, Colonial trim , Screen porch with composite decking. Welcome to Steeple Glenn's Final Phase: Luxurious Living Awaits at 201 Colonial Downs Court, Newark, DE. Discover the pinnacle of maintenance-free living in our final phase of 18 luxurious new construction condos within the 55+ community of Steeple Glenn. Located in Newark, DE, these exquisite 2 and 3-bedrooms, 2-bathroom units are designed for those seeking a blend of elegance, comfort, and community. Elegant Interiors & Exceptional Amenities Each condo embodies modern, upscale living, featuring beautiful kitchens with upgraded stainless steel appliances, luxury plank flooring, and recessed lighting, creating a warm and inviting atmosphere. The spacious great room and dining area, complemented by a screened deck, offer the perfect setting for relaxation and entertainment. Active Community Living Redefined A Clubhouse equipped with a fitness center, large social area, and a fully equipped kitchen, you'll find endless opportunities to connect and engage. The added peace of mind comes with a secure building entrance, alarm system, and private elevator access, ensuring a safe and comfortable environment. Prime Location Nestled in the Newark/Bear area of Delaware, off Route 40, you're minutes away from dining, shopping, medical centers, drugs stores and entertainment venues. The proximity to Wilmington, the Brandywine Valley, and Philadelphia airport, along with the tax-friendly benefits for retirees, makes Steeple Glenn an ideal choice. Join Our Community Join the waiting list now at Steeple Glenn Phase II and turn the page to your next chapter of refined living. . COLOR PHOTOS ARE NOT ACTUAL CONDO UNITS AND SHOWN WITH UPGRADES USED FOR MARKETING PURPOSES. County ,city, school taxes, assessment value, and square footage are approximate.
© BRIGHT, All Rights Reserved - The data relating to real estate for sale on this website appears in part through the BRIGHT Internet Data Exchange program, a voluntary cooperative exchange of property listing data between licensed real estate brokerage firms in which Xome Inc. participates, and is provided by BRIGHT through a licensing agreement. Some real estate firms do not participate in IDX and their listings do not appear on this website. Some properties listed with participating firms do not appear on this website at the request of the seller. The information provided by this website is for the personal, non-commercial use of consumers and may not be used for any purpose other than to identify prospective properties consumers may be interested in purchasing. Some properties which appear for sale on this website may no longer be available because they are under contract, have Closed or are no longer being offered for sale. Home sale information is not to be construed as an appraisal and may not be used as such for any purpose. BRIGHT MLS is a provider of home sale information and has compiled content from various sources. Some properties represented may not have actually sold due to reporting errors.
Newark Real Estate
The median home value in Newark, DE is $375,000. This is higher than the county median home value of $232,300. The national median home value is $219,700. The average price of homes sold in Newark, DE is $375,000. Approximately 48.52% of Newark homes are owned, compared to 43.26% rented, while 8.22% are vacant. Newark real estate listings include condos, townhomes, and single family homes for sale. Commercial properties are also available. If you see a property you’re interested in, contact a Newark real estate agent to arrange a tour today!
Newark, Delaware has a population of 33,243. Newark is less family-centric than the surrounding county with 24.32% of the households containing married families with children. The county average for households married with children is 29.09%.
The median household income in Newark, Delaware is $54,590. The median household income for the surrounding county is $68,336 compared to the national median of $57,652. The median age of people living in Newark is 23.9 years.
Newark Weather
The average high temperature in July is 88.2 degrees, with an average low temperature in January of 24 degrees. The average rainfall is approximately 46 inches per year, with 7.8 inches of snow per year.
