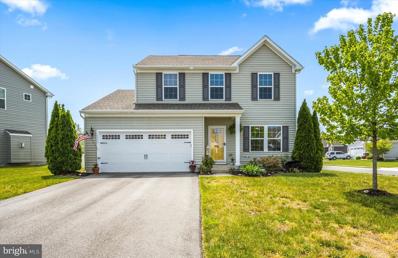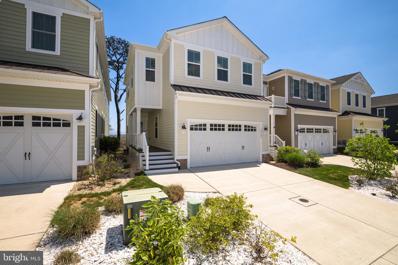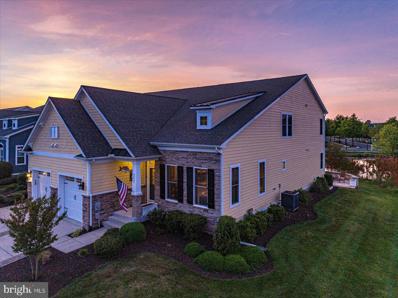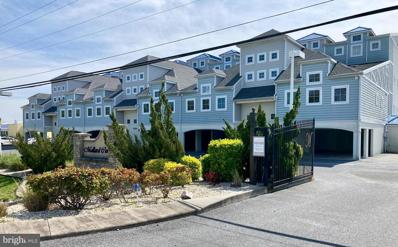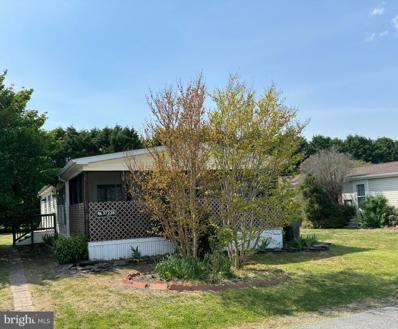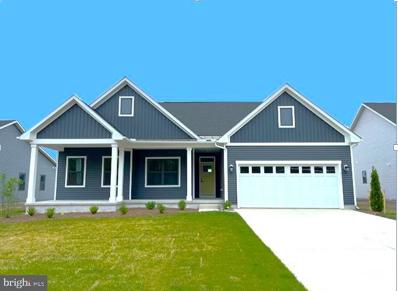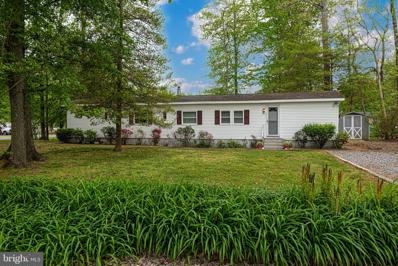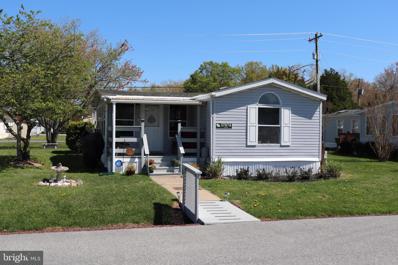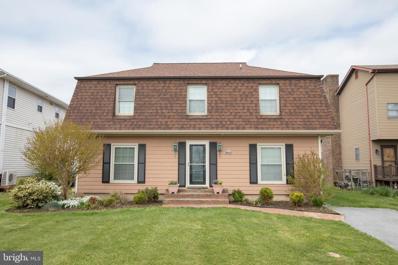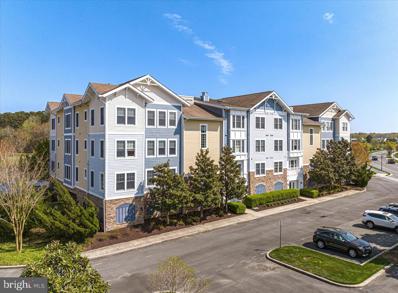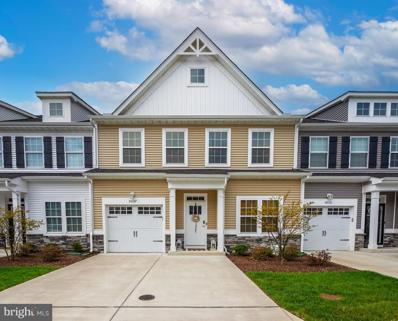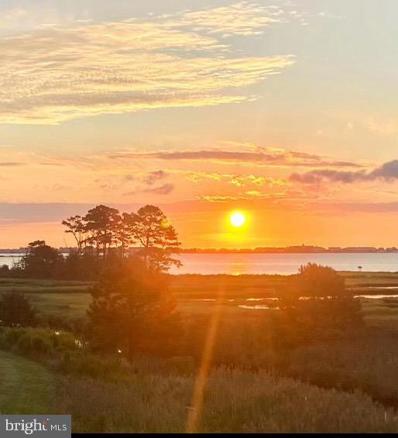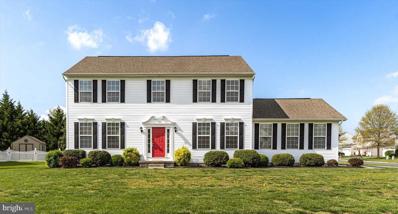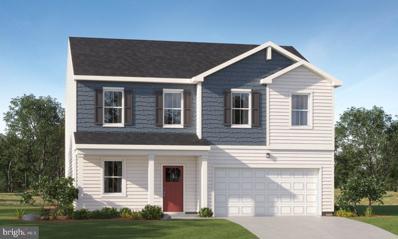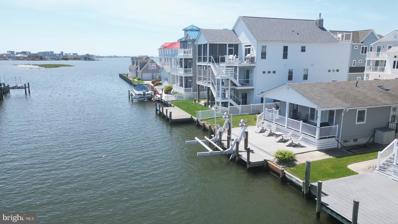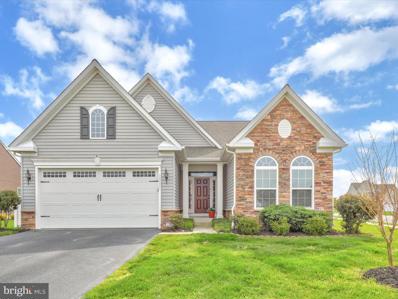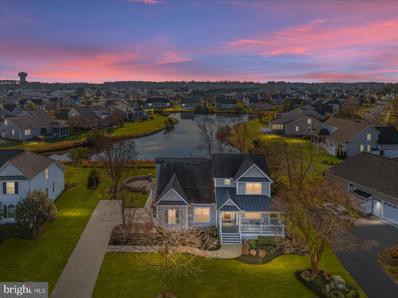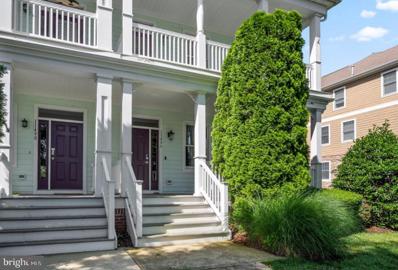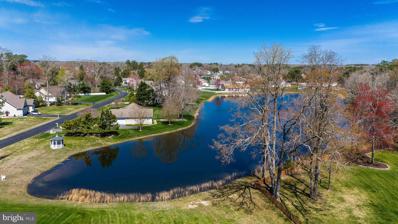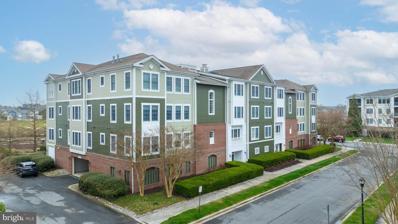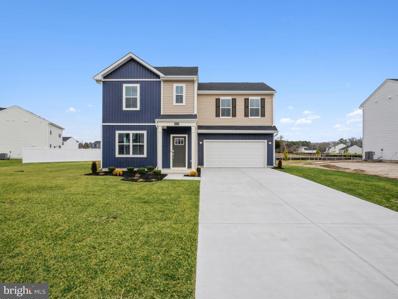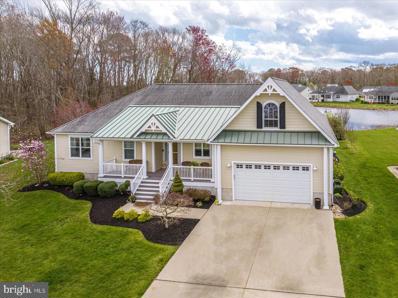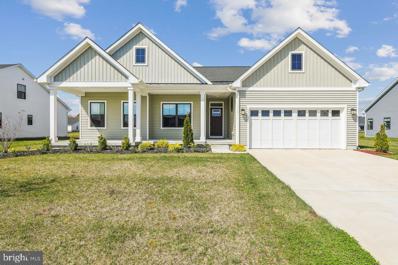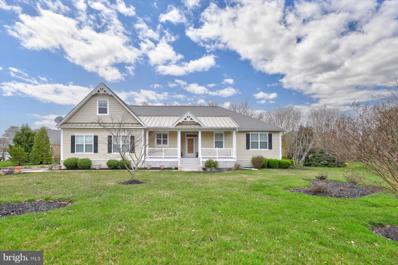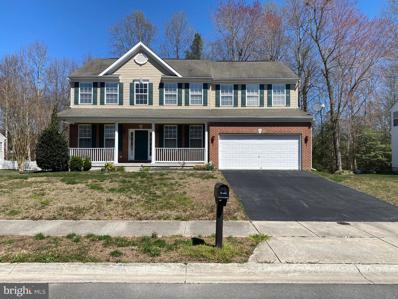Selbyville DE Homes for Sale
- Type:
- Single Family
- Sq.Ft.:
- 2,398
- Status:
- Active
- Beds:
- 4
- Lot size:
- 0.19 Acres
- Year built:
- 2015
- Baths:
- 3.00
- MLS#:
- DESU2060908
- Subdivision:
- Swann Cove West
ADDITIONAL INFORMATION
MOTIVATED SELLERS!!!!!! Welcome to 38004 Cormorant Ct., a meticulously maintained "Florence" model built by Ryan Homes in the desirable community of Swann Cove West just outside of Fenwick Island, DE. This 4-bedroom, 3-bath, 2,100 sq. ft. home offers an open floor plan bathed in natural light, perfect for entertaining or unwinding. Freshly carpeted and painted in 2024, the interior feels brand new. The heart of the home is a sprawling kitchen, ready for the chef in the family, while the large fenced lot and 2-car garage add both privacy and convenience. Swann Cove West provides more than just a home; it offers a lifestyle. Enjoy community perks like a pool, workout room, and a pierâideal for kayaking and paddleboarding. Plus, with lawn care included, your time is all about leisure and beach fun. Just 3 miles from Fenwick Island, DE & Ocean City, MD beaches, and close to shops, dining, and entertainment, this home places you in the center of the beach lifestyle while giving you a peaceful retreat to call your own. Live your life where beach days are every day at Swann Cove West.
- Type:
- Single Family
- Sq.Ft.:
- 2,700
- Status:
- Active
- Beds:
- 4
- Year built:
- 2017
- Baths:
- 3.00
- MLS#:
- DESU2061784
- Subdivision:
- The Overlook
ADDITIONAL INFORMATION
Breathtaking "St. George II" Model located on a rarely available premium lot with a stunning view of the bay in The Overlook. This home has been lovingly maintained and gorgeous curb appeal. The "welcome center" (foyer) features upgraded tile flooring that extends throughout the main level. The kitchen is a chef's dream and boasts a walk-in pantry, granite counter-tops, upgraded 42" soft-close cabinetry, tile backsplash, and a breakfast bar/center island complimented by modern light fixtures. The massive living room has large windows allowing ample natural lighting, and has access to the covered porch with a beautiful view of the bay. The second floor has recent laminate wood flooring, a very convenient laundry room, beautifully updated hall bathroom, and four generously sized bedrooms including the primary suite that has its own upgraded bathroom and walk-in closet. Remember the view from the covered porch on the main level? It's even better from the primary suite's covered porch/balcony! Additional features include: a Lutron Wireless Shade System throughout the home, shiplap paneling in the living room and both full bathrooms, recessed lighting, powder room, and is right across the street from the community's fire pit area. The Overlook has a community clubhouse with a fitness center, a community pool for the summer months ahead, and access to the marina! This home is located just minutes from the beach, a vast selection of restaurants and shopping, and major routes making your commute a breeze! This home truly demonstrates pride of homeownership!
- Type:
- Twin Home
- Sq.Ft.:
- 2,887
- Status:
- Active
- Beds:
- 4
- Lot size:
- 0.1 Acres
- Year built:
- 2011
- Baths:
- 4.00
- MLS#:
- DESU2060998
- Subdivision:
- Bayside
ADDITIONAL INFORMATION
Now available for sale - this NV Home is the popular Severn twin model that doesnât often become available. The 4 BD, 3.5 BA property is nestled in the Commons section of the award-winning, sought-after Bayside Community. Making this lovely, well-cared-for villa shine bright are a few stand-out attributes along with some âtop of the listâ features & upgrades. One of the âstand-outsâ is the peaceful, serene location: the back is front & center to a large pond & its beautiful fountain. On top of that, being at the end of this cul de sac, there is ânothing but natureâ to the right of this home which is wonderful indeed! Another is the perfect oasis that was built to relish & enjoy the outdoors! Walk out onto a spacious large paver patio with a long wall which can serve as extra seating, and perhaps, a place for potted herbs, tomatoes, flowers - you decide. There is a cozy gas fire pit for the cooler weather & to toast up your favorite campfire treats and finally for the meals, there is a built-in grill with ample prep area. The inside of this property has a great flow whether you are entertaining or spending quality time with you and yours. Upon entry to the foyer, your eyes catch the rich wood floors that nicely contrast against the bright & light colors of the ceiling and walls. The 1st common space is the living room with a vaulted ceiling that features a well-placed skylight that brightens with sun & moon light. As you step forward the utility room is on the left & that leads to the 1-car garage. Next up is a dining room made elegant by crown molding, an upgraded chandelier as well as a chair railing & wainscotting. There is a cool pass-through window and on the other side is the beautiful gourmet kitchen that features a tray ceiling, granite countertops, stainless steel appliances, a pantry, an island with pendant lighting that has cabinets & bar seating, plus an eat-in area. This is open to the 2nd common living space which is a sun-filled family room that has a door out to the fabulous patio & those pleasing views. The powder room is off the dining room and so is the primary suite which also features a tray ceiling and views of the pond. There is a large walk-in closet, and its bathroom has a soaking tub, a large shower w/ a bench seat & a dual vanity. Head to the 2nd floor for the 3rd common living space which is an oversized loft. The sleeping arrangements here are ample for family & friends with 3 well-sized bedrooms and 2 full bathrooms. The HVAC was replaced with 2 systems in 2019 and in 2023 a dehumidifier was installed. . Note there is a Ring Camera at front door. Bayside Community is the place to be on the Delmarva coastline and only 5 miles to the beaches of Fenwick Island & Ocean City! There are two on-site restaurants & bars, 1 next to the pro shop & driving range & the other is at the Point looking at the OC Skyline. Amenities include a state-of-the-art Aquatic & Fitness center, outdoor pools, kids splash-zone, jacuzzi, playground, basketball, tennis & pickleball courts, and 2 seasonal, poolside bar & snack-shacks. Bayside also has unique offerings: (1) a variety of educational classes & activities and (2) the Freeman Arts Pavilion where you can enjoy arts & music from a variety of local & regional performers plus national, chart-topping, award-winning artists performing in your backyard! More amenities: a Jack Nicklaus Signature Golf Course, kayaks, SUPs, beach area, dock & pier; plus parks, nature trails, stocked ponds, a dog park, on-site security and an integrated retail plaza. Come live the Bayside Life! The home is coming partially furnished, an inclusion list is available. Set your appointment to see this one because Remember, Life is Not a Dress Rehearsal, Own at The Beach!
- Type:
- Single Family
- Sq.Ft.:
- 2,430
- Status:
- Active
- Beds:
- 4
- Year built:
- 2006
- Baths:
- 4.00
- MLS#:
- DESU2061406
- Subdivision:
- Mallard Cove On The Bay
ADDITIONAL INFORMATION
Nestled overlooking the serene waters of Assawoman Bay, this exquisite 4-bedroom, 4-bathroom former model townhome is the epitome of coastal luxury living. Boasting breathtaking views from many angles, this meticulously designed residence offers an unparalleled waterfront experience. Step inside to discover a spacious layout filled with natural light and elegant finishes throughout. Top floor bedrooms are a true tranquil retreat, with en-suite bathrooms and spacious walk-in closets offering the utmost comfort and convenience. The gourmet kitchen features stainless steel appliances, granite countertops, and ample cabinet space, making it a chef's dream. Beyond the interior, residents have access to a host of community amenities, including an outdoor pool for relaxing days in the sun, kayaking adventures on the bay, and opportunities for crabbing and fishing just steps away. Whether you're seeking a peaceful escape just minutes from both Delaware and Maryland beaches, numerous shops and restaurants or an active waterfront lifestyle, this townhome offers the perfect blend of luxury and coastal charm.
- Type:
- Manufactured Home
- Sq.Ft.:
- 1,248
- Status:
- Active
- Beds:
- 3
- Year built:
- 1997
- Baths:
- 2.00
- MLS#:
- DESU2060520
- Subdivision:
- Shady Park
ADDITIONAL INFORMATION
Spacious double wide with large sun room 3 bedrooms 2 baths, awaiting your personal touches and upgrades. Nice open floor plan, some new waterproof vinyl plank flooring in living room and bath, with extra for the new owners. Huge screened in porch for outdoor dining and relaxing. Great community with wide streets, play ground, lots of open space, and mature landscaping. The sellers ground lease rate can be transferred to a new buyer. All of this and only a few miles to the beach! Sold as is.
- Type:
- Single Family
- Sq.Ft.:
- 2,291
- Status:
- Active
- Beds:
- 4
- Lot size:
- 0.21 Acres
- Year built:
- 2024
- Baths:
- 3.00
- MLS#:
- DESU2061458
- Subdivision:
- Atlantic Lakes
ADDITIONAL INFORMATION
AVAILABLE NOW! FRONT & REAR COVERED PORCH! Cumberland w/upper level guest suite on a pond-view homesite at Atlantic Lakes! Some features of this home include a gourmet kitchen with wall oven and slide-in gas range, large kitchen island w/quartz countertops, great room featuring a tray ceiling, luxury vinyl plank flooring and a gas fireplace, large owner's suite with roman shower in owner's bathroom, tankless natural gas water heater and MORE! Welcome to Atlantic Lakes, a new water-oriented community in the Fenwick Island area. When you pull into the neighborhood, you'll be wowed by the beautiful streetscapes featuring coastal farmhouse exteriors, large front porches and many lakes. Inside these homes, you'll love the convenience of first-floor living and upgraded included finishes. Spend time with your new neighbors on your included back porch overlooking a gorgeous lake or a wooded setting. None of the homes here back to each other giving you a true sense of privacy. With lawn care included, you'll have more time to enjoy the community amenities and the beach towns close by. The community showcases 8 lakes and upscale amenities including an outdoor pool, clubhouse and fitness center. Homeowners will also be able to utilize a designated boat storage space within the community. Other floor plans and home sites are available. Photos are representative.
- Type:
- Manufactured Home
- Sq.Ft.:
- 980
- Status:
- Active
- Beds:
- 3
- Lot size:
- 0.6 Acres
- Year built:
- 1980
- Baths:
- 2.00
- MLS#:
- DESU2061462
- Subdivision:
- Deer Run Acres
ADDITIONAL INFORMATION
Reduced to $195K and seller is offering a $5K closing credit for an acceptable offer. This 3 bedroom, 1.5 bath mobile is located less than less than 7 miles to the beaches of Bethany Beach and Fenwick Island in the community of Deer Run Acres. Well maintained by one family since 1980 and on a nice corner lot that is .6 acres. New in 2010: roof, siding, windows, kitchen remodel. Being sold furnished for your convenience. Deer Run Acres has a voluntary HOA fee of $50.00 per year. AGENTS: Please see agent remarks. Thank you for showing.
- Type:
- Manufactured Home
- Sq.Ft.:
- 1,120
- Status:
- Active
- Beds:
- 2
- Lot size:
- 0.08 Acres
- Year built:
- 1994
- Baths:
- 2.00
- MLS#:
- DESU2060768
- Subdivision:
- Shady Park
ADDITIONAL INFORMATION
Great location, this nicely updated 2 bedroom 2 bath home only 3 miles from the beach in the desirable community of Shady Park being sold furnished! This home has numerous updates with new flooring, carpet, porches, a pergola over the outside deck, updated kitchen with a new gas stove and new refrigerator, new washer and dryer all within the last 2 years, just to name a few. This home is perfect for a weekend/vacation getaway or full time residence. There is also a boat ramp with easy access to the Little Assawoman Bay as well as kayak racks for a small fee. This home is close to the beach, bay, shopping, golf and the Freeman Arts Pavilion which hosts national acts for their summer concert series.
- Type:
- Single Family
- Sq.Ft.:
- 2,178
- Status:
- Active
- Beds:
- 4
- Lot size:
- 0.12 Acres
- Year built:
- 1974
- Baths:
- 2.00
- MLS#:
- DESU2061072
- Subdivision:
- Keen-Wik
ADDITIONAL INFORMATION
Beautiful, Waterfront 4 Bedroom, 2 Bath home, with own boat ramp and dock, located in Keen-Wik, at a great price. This recently updated home on the water, with brand new central A/C units, has awesome views of the canal and Assawoman Bay. There are several living areas, in the home, as well as a great porch, to enjoy the views throughout the year. The spacious Living Room has plenty of room to enjoy guests. The recently updated Kitchen has all the amenities needed to cook gourmet meals and your fresh catch. of the day. The three Bedrooms upstairs offer privacy, with a large Primary Bedroom that overlooks the backyard and canal. The owners of this property have made it a point of maximizing all aspects of this unique home and, as a result, are selling in "As Is" condition. At this price, the home is a great value and a place to enjoy for many years.
- Type:
- Single Family
- Sq.Ft.:
- 2,635
- Status:
- Active
- Beds:
- 3
- Lot size:
- 1.91 Acres
- Year built:
- 2006
- Baths:
- 3.00
- MLS#:
- DESU2057508
- Subdivision:
- Bayside
ADDITIONAL INFORMATION
Take a good look at this one. One floor living in a 3 bd, 3 ba condominium meets a prime spot in the highly regarded, amenity-rich Bayside community! The prime spot: (1) it has up close views of the Jack Nicklaus Signature golf course, specifically the 18th hole, its large lake & beautiful fountain (2) Freeman Arts Pavilion is right there whether listening from the large, screened balcony or going to the venue (3) Itâs a short walk to the state-of-the-art aquatic & fitness center. Wide open & grand are what you get with the common living space in this property. There is a spacious Great room that gets lots of natural light from the extra windows as this condo is an end unit! It has an elegant gas fireplace and a charming, lengthy window seat. Designed for large gatherings as well as relaxing time with you and yours. Go through the archways to enter the large, fully equipped gourmet kitchen. It has an abundance of beautiful cabinets with crown molding, plenty of granite countertops, and a breakfast bar. Here lots of daylight comes from the big windows and the sliding doors that front the 18th hole & its lake. The kitchen is open to the other living/dining space. Set it up for dining where the cook gets to prepare meals while being part of the conversation & fun. It would also make a lovely sunroom or a combo of both. The primary suite entrance is off the great room and it has a wall of windows with the same nice views! Thereâs space here for a sitting area or home office and it features 2 closets & one is a walk-in. The bathroom has a large garden tub, a dual vanity, and an oversized shower with corner seat. This building has a semi-private elevator to a vestibule and upon entry, the foyer features a large hall closet. A desirable split bedroom floor plan is what you will find as you go down the hallway on the left. First up is the utility room on the right and on the left is the hallway bathroom. This bathroom conveniently connects to the 2nd bedroom. At the end of the hallway is the 3rd bedroom. It is the 2nd ensuite bedroom with its own bathroom & it has a walk-in closet. Some photos are virtually staged & you will see before & after. NEW in 2024: Freshly painted; LVP luxury vinyl plank flooring throughout minus ceramic tiled areas; kitchen â pendant lighting; dining â chandelier; Great room â ceiling fan; bedrooms â ceiling fans. In 2022, the central a/c unit was replaced. Lakeview condos have the bonus of a parking lot for guests & family plus a 2-car garage with storage space under the building. Bayside Community is the place to be on the Delmarva coastline and is only 5 miles to the beaches of Fenwick Island & Ocean City! Amenities include outdoor pools, kids splash-zone, jacuzzi, playground, basketball, tennis & pickleball courts, small gym and 2 poolside seasonal bar & cafés. Bayside also has unique offerings like a variety of educational classes & activities. A stand-out feature is the Freeman Arts Pavilion where you can enjoy arts & music from a variety of local & regional performers plus national, chart-topping, award-winning artists performing in your backyard! Other amenities: the Jack Nicklaus Signature Golf Course, driving range, Signatures bar & grille, and an integrated retail plaza. At the Point overlooking the bay & Ocean City skyline, is 38 Degrees Bar & Grill, kayaks, SUPs, beach area, dock & pier. There are parks, nature trails, stocked ponds, a dog park and on-site security. Set your appointment to see this one in person. Remember, Life is Not a Dress Rehearsal, Own at The Beach!
- Type:
- Single Family
- Sq.Ft.:
- 2,200
- Status:
- Active
- Beds:
- 4
- Lot size:
- 0.12 Acres
- Year built:
- 2022
- Baths:
- 3.00
- MLS#:
- DESU2060452
- Subdivision:
- Seashore Villas
ADDITIONAL INFORMATION
New Beach House for Sale!!!! Look inside this immaculate 4 bedroom 2.5 bath town home located in the ocean-side townhome community of Seashore Villas, just on Route 54 across the street from the new Harris Teeter and The Americana Bayside resort neighborhood. This community is walking distance to commercial retail shopping centers, restaurants, the amphitheater Freeman Stage and is situated within a 10 minute drive to the Atlantic Ocean and municipalities of Ocean City and Fenwick Island. The 1st floor floor encompasses an open floor-plan, elegant dining, family room and gourmet kitchen; great for entertaining your friends and family. The laundry room is located just off the kitchen with a direct entrance to the spacious 1-car garage. The first floor primary suite has one well organized walk-in closet and a beautifully designed bathroom suite. The 2nd floor catwalk overlooks the family room and screened-in porch area with a dramatic cathedral ceiling and boasts four (4) generous bedrooms, all with ample closet space. A full bathroom, linen closet, and full storage closet in the hallway complete the 2nd floor. The rear elevation of the property has a screened in porch and back yard which fronts on a pond and two (2) beautiful water fountains. Additional parking? No problem, this unit features a previously mentioned one (1) car garage, parking pad to accommodate two (2) cars plus overflow parking on Tidal Bay Ln for guests. All furnishings are available for sale upon request and it's important to note this property isn't located in a "Flood Zone"! Better schedule your showing today before this one's SOLD!!!!!
- Type:
- Single Family
- Sq.Ft.:
- n/a
- Status:
- Active
- Beds:
- 4
- Year built:
- 2003
- Baths:
- 4.00
- MLS#:
- DESU2057892
- Subdivision:
- Bayville Shores
ADDITIONAL INFORMATION
GOING ACTIVE 4/26/24...FINALLY! A RARE FIND - 4 BEDROOM HOME ON THE MARKET IN BAYVILLE SHORES WITH THE MOST AMAZING SUNRISE! Check out the panoramic views of the Bay, Canal and Wetlands! Imagine stepping out back and gliding your paddle board or kayak in the canal that opens up to the Bay...Grab your coffee or cocktail and take your pick off where you catch all of the WILDLIFE VISUALS: There are 2 Sunrooms on 2 levels AND a deck off the Primary Bedroom! 2 EN SUITE BATHROOMS LOCATED IN PRIMARY AND LOWER LEVEL BEDROOM. Situated in an awesome location so close to the beach! Take advantage of all the amenities Bayville Shores has to offer... Want to take a dip at the pool or grab weights? EASY! WALK ACROSS THE STREET TO THE POOL & FITNESS CENTER (there are lap lanes). Are you in the mood for playing paddle ball, tennis or hoops? EASY - WALK ON OVER to let the games begin! When you are ready to hit the beach - take a short drive to the Fenwick Island Beaches or to Ocean City, MD. THIS HOME IS FULLY FURNISHED! LOOK AT THESE PHOTOS - EVERY ROOM IS DECORATED WITH GREAT TASTE - TOTALLY READY FOR THE NEXT HOMEOWNER...BEING SOLD FULLY FURNISHED WITH HIGH END FURNITURE. KITCHEN IS FULLY EQUIPPED TO ENTERTAIN LARGE GROUPS. HURRY - DON'T WAIT!
- Type:
- Single Family
- Sq.Ft.:
- 2,546
- Status:
- Active
- Beds:
- 4
- Lot size:
- 0.25 Acres
- Year built:
- 2007
- Baths:
- 3.00
- MLS#:
- DESU2060516
- Subdivision:
- Barklay Estates
ADDITIONAL INFORMATION
Stately and sparkly colonial on corner lot all spruced up with fresh paint and carpet awaiting a new happy homeowner to enjoy. This 4 bedroom 2 and a half bath home with side entry 2 car garage has so much to offer a buyer. The first floor has a spacious living room and dining room, huge great room, kitchen with a lot of storage, and bonus morning room off of the kitchen. Upstairs boasts an oversized primary bedroom with adjoining bath, and 3 additional bedrooms with a shared hall bath, and laundry closet in the hall. The side entry garage has plenty of space to add shelving and a work space. The elevated crawl space is conditioned with a dehumidifier. Great community close to the beaches, shopping, restaurants, and all of the areas finest attractions!!!
- Type:
- Single Family
- Sq.Ft.:
- 2,238
- Status:
- Active
- Beds:
- 5
- Lot size:
- 0.25 Acres
- Year built:
- 2024
- Baths:
- 4.00
- MLS#:
- DESU2060724
- Subdivision:
- Schooner Landing
ADDITIONAL INFORMATION
CORNER HOMESITE! 5 BEDROOM HOME! LARGEST MODEL! Introducing the latest home design to the community, the Richmond. This home design is sure to be a crowd favorite offering 5 bedrooms and 3 full bathrooms with over 2,300 square feet. On the first floor there is a private guest bedroom with full bath, large open concept greatroom / kitchen / and dining area. Upstairs are 4 more bedrooms including the primary suite with private bath and walk in closet. Included with this home is a 16â X 10â concrete patio for outdoor entertaining, ALL appliances including washer and dryer, and a two-car garage to provide flexible storage space. Schooner Landing is a new community of single-family homes located off Lighthouse Road in the suburb of Selbyville, DE, just a quick drive from Fenwick Island, Bethany Beach, and Ocean City. Amenities will include a swimming pool and RV/Boat Parking.
- Type:
- Single Family
- Sq.Ft.:
- 1,272
- Status:
- Active
- Beds:
- 3
- Lot size:
- 0.1 Acres
- Year built:
- 1971
- Baths:
- 2.00
- MLS#:
- DESU2060424
- Subdivision:
- Cape Windsor
ADDITIONAL INFORMATION
Location * Location * Location! This waterfront beach home sits on a deep canal and offers a new in 2023, 10,000lb Elevator Remote Boat Lift * You can't beat the location for esay access to the open bay while being protected by the calm waters of the wide canal * Cape Windsor is approximately 1 mile to the Delaware /Maryland Beaches * Minutes to entertainment, shopping, mini golf, ice cream, nightly entertainment and some of the most amazing restaurants on the East Coast * Now lets look at some of the other features this home has to offer: * Specatcular open floor plan leading to covered porch * Major renovations within the last few years including new HVAC, siding, covered porch with ceiling fan hook ups, deck, shed with electrc and 2nd refrigerator, primary bathroom, drywall, recessed lighting, cemented parking pad offering extra parking for guests * Roof is approximately 9 years of age * Sit back and relax on the porch and take a moment to enjoy the magnificent views of the bay, fireworks displays from Northside Park, Ducks swimming up in the canal in the mornings to greet you * Storage under porch for your kayaks, canoes, paddle boards, etc... You will truly love the convenience of this location * Outdoor space and this extensive water frontage makes this property extremely desirable for your next beach home * Community Pool, Boat Ramp and Trailer Storage * This is truly an awesome home waiting for you to commit that you too want to own a piece of paradise * Please don't wait. Please contact me today to schedule a private showing *
- Type:
- Single Family
- Sq.Ft.:
- 1,876
- Status:
- Active
- Beds:
- 3
- Lot size:
- 0.17 Acres
- Year built:
- 2017
- Baths:
- 2.00
- MLS#:
- DESU2060048
- Subdivision:
- Swann Cove West
ADDITIONAL INFORMATION
PARADISE FOUND!!! One level living located in the premier section of Swann Cove West!!! Make yourself at home with this sun filled 3-bedroom, 2 bath Brentwood floor plan. As soon as you enter the foyer, a spacious living room with fireplace welcomes you and it flows seamlessly through the open floor plan into the kitchen and dining area all featuring engineered hardwood flooring. The kitchen boasts beautiful 42 inch cabinetry, granite island and spacious pantry. The wood flooring flows into the primary bedroom featuring tray ceilings, sitting room extension with ensuite bath and tucked away from the guest rooms for ultimate privacy. Swann Cove West features a community pool, work out room, and community pier. Love to Kayak and Paddle board? Access to the community pier is located at the end of Tammy ct. Swann Cove West is located just 3 miles from Fenwick Island/ Ocean City Beaches. So close to shopping, grocery stores, Freeman stage and wonderful restaurants... need more? The lawn care is included as well, so you can relax and enjoy all the Delaware beaches have to offer!
- Type:
- Single Family
- Sq.Ft.:
- 3,000
- Status:
- Active
- Beds:
- 4
- Lot size:
- 0.28 Acres
- Year built:
- 2004
- Baths:
- 5.00
- MLS#:
- DESU2060146
- Subdivision:
- Refuge At Dirickson Creek
ADDITIONAL INFORMATION
PRICE HAS BEEN REDUCED TO ENCOURAGE A BACK UP CONTRACT. Welcome to 37369 Hidden Bay Dr, a pond-front oasis in the sought-after community of The Refuge at Dirickson Creek. Step inside to find a fantastic open floor plan, boasting high ceilings, abundant windows, and skylights to maximize the natural light and the pond views. A spacious family room overlooks the pond and centers around custom built-ins and a gas fireplace. The newly renovated coastal kitchen boasts quartz counter tops, subway tile backsplash, resurfaced cabinets, and a new stainless steel stove. There's plenty of counter space for meal prep, and the breakfast bar is perfect for quick bites before the beach. Host casual meals in the dining area off of the kitchen, or more formal dinners in the dining room (currently a flex room). Enjoy your morning coffee and a good book in the sunny morning room overlooking the pond. The first-floor master suite is spacious with great natural light, and features a grand en-suite bath with a soaking tub, shower, two vanities, and an impressive walk-in closet. The master suite also enjoys direct access to the deck and gorgeous pond views. Also on the first floor is a den with french doors that could easily serve as a fifth bedroom, and has easy access to a full bath. Upstairs you'll find three large bedrooms, each with a private en-suite bath. Here at the beach, outdoor living is everything, and this home does not disappoint. Catch some sun on the maintenance-free back deck, enjoy evening get-togethers on the hardscape patio, soak up the pond views in the back yard, or take advantage of the country-style front porch. There's even an outdoor shower to rinse of the sand after a day at the beach. The sellers are also offering a $7,500 allowance towards flooring, allowing you to make this your ideal dream home! Nestled in a hidden-gem community here at the beach, located just 4 miles to the beaches of Fenwick and Ocean City, and just a short drive from Bayside golf, the Freeman Stage live performances, popular restaurants, shops, and marinas, meaning you get to take in all that the beach life has to offer. Close to it all, yet once you enter the community, you'll find a peaceful setting with gorgeous, well-manicured homes, lighted sidewalks, and a fantastic amenities package to include an outdoor pool, sundeck, clubhouse, fitness center, kayak launch, boat ramp, day-dock for boaters, and numerous sports courts. Whether you're looking for a summer retreat or a place to call home at the Delaware beaches, you're sure to fall in love with 37369 Hidden Bay Dr.
- Type:
- Townhouse
- Sq.Ft.:
- 2,127
- Status:
- Active
- Beds:
- 4
- Lot size:
- 0.09 Acres
- Year built:
- 2006
- Baths:
- 4.00
- MLS#:
- DESU2060002
- Subdivision:
- None Available
ADDITIONAL INFORMATION
Welcome to this beautiful townhouse located at the Award Winning Bayside Community, only 10 minutes from Fenwick Island and Ocean City. This stunning property offers a perfect combination of modern amenities and classic charm. This townhouse features 4 bedrooms, 3 full bathrooms, and 1 half bathroom, providing plenty of space. There is ample room for you to relax and entertain guests. The property spans across 3 stories, offering a multi-level living experience that is both spacious and functional. This townhouse provides a comfortable outdoor space for you to enjoy. Whether you want to relax on the patio or host a barbecue in the backyard, you will have plenty of room to make the most of the outdoors. The interior of the townhouse is beautifully designed, with modern finishes and stylish touches throughout. The open-concept layout creates a seamless flow between the living spaces, making it easy to entertain and socialize with guests. The kitchen is a chef's dream, featuring stainless steel appliances, granite countertops, and ample cabinet space for storage. The bedrooms are spacious and bright, offering a peaceful retreat at the end of the day. Located in Selbyville, DE, at Bayside Community this townhouse is conveniently situated near shopping, dining, and entertainment options. Bayside offers a signature 18-hole golf course, 4 outdoor pools (1 is for home owners only) with a combination of splash zones, bars and walk up bars for entertainment. Get ready to work out in a state of the art fitness center with various classes, saunas, indoor pool, tennis, pickle ball, basketball courts, playgrounds, biking trails. There is bay access with a beach area. Plenty of restaurants to indulge in. Don't miss the opportunity to make this property your new home!
- Type:
- Single Family
- Sq.Ft.:
- 2,535
- Status:
- Active
- Beds:
- 4
- Lot size:
- 0.75 Acres
- Year built:
- 1996
- Baths:
- 3.00
- MLS#:
- DESU2059938
- Subdivision:
- Swann Estates
ADDITIONAL INFORMATION
Nestled by a serene pond, this remarkable contemporary residence boasts an expansive layout adorned with soaring cathedral ceilings. From the formal living and dining areas to the inviting open kitchen with a breakfast bar, every space exudes elegance. A cozy family room with ample windows and a gas fireplace offers solace. Retreat to the primary bedroom suite or accommodate guests in three additional bedrooms. Enjoy the convenience of a spacious laundry room and an oversized garage with a circular driveway. Relax in the four-season room or on the deck, witnessing the mesmerizing wildlife around the pond. Set on a ¾-acre homesite with modest association dues, this gem is near Freeman Arts Pavilion (Freeman Stage), Fenwick Island beaches, award-winning dining, shopping, just minutes from Ocean City's attractions. Embrace the allure of this stunning communityâit could be yours.
- Type:
- Single Family
- Sq.Ft.:
- 2,575
- Status:
- Active
- Beds:
- 3
- Year built:
- 2006
- Baths:
- 3.00
- MLS#:
- DESU2059176
- Subdivision:
- Bayside
ADDITIONAL INFORMATION
Welcome to coastal luxury living in the award-winning Bayside community of Selbyville, Delaware! This stunning fully-furnished end-unit condo is a gem, boasting exceptional features and access to incredible amenities. Upon entering, you'll be impressed by the convenience of the elevator that brings you directly to your front door. The split layout offers privacy, with two guest bedrooms and bathrooms on one side, along with a convenient laundry room. The highlight of the home is the expansive great room, flooded with natural light and featuring a cozy gas fireplace and a long window seat. Adjacent to the great room is a gourmet kitchen equipped with granite countertops, a wall oven, warming drawer, and a sleek down-draft electric smoothtop cooktop. The spacious dining area overlooks the golf course, as does the delightful screened porch, perfect for enjoying the outdoors. The owner's retreat is a haven, complete with two closets and an ensuite bathroom featuring a separate soaking tub, large walk-in shower, and double vanity. This condo, used solely as a second home and never rented, is in pristine conditionâready for you to move in and start enjoying the Bayside lifestyle. Speaking of lifestyle, Bayside is renowned for its unparalleled amenities, including a public Jack Nicklaus golf course, indoor and outdoor swimming pools, waterpark-style splash zones, tennis courts, bocce ball, and catch-and-release fishing in stocked ponds. The Health and Aquatic Club at Bayside offers a heated 75-foot indoor pool, hot tub, fitness areas, and more. Miles of trails wind through the community, offering scenic walks and stunning views of the Ocean City skyline. The Bayside In-Season Beach Shuttle makes trips to Fenwick Island beach a breeze. Adjacent to the community, the Marketplace at Bayside provides everyday conveniences with a Harris Teeter grocery store, Starbucks, PNC Bank, and various dining options. Don't miss out on this opportunity to own a slice of coastal paradise in one of Delaware's most sought-after communities. Schedule your tour today and envision yourself living the Bayside dream! Call now to make this unique property yours. Short term rentals are allowed in the Bayside community.
- Type:
- Single Family
- Sq.Ft.:
- n/a
- Status:
- Active
- Beds:
- 4
- Lot size:
- 0.25 Acres
- Year built:
- 2023
- Baths:
- 3.00
- MLS#:
- DESU2059954
- Subdivision:
- Schooner Landing
ADDITIONAL INFORMATION
SUMMER MOVE-IN! The Princeton is a community crowd favorite two-story home that features a convenient and airy first floor layout that flows seamlessly from the greatroom into the open concept kitchen / dining area. Privately situated upstairs are all four bedrooms including the primary bedroom with an attached bathroom and walk-in closet. Included with this home is a 16â X 10â concrete patio for outdoor entertaining, ALL appliances including washer and dryer, and a two-car garage to provide flexible storage space. Schooner Landing is a new community of single-family homes located off Lighthouse Road in the suburb of Selbyville, DE, just a quick drive from Fenwick Island, Bethany Beach, and Ocean City. Amenities will include a swimming pool and RV/Boat Parking.
- Type:
- Single Family
- Sq.Ft.:
- 2,300
- Status:
- Active
- Beds:
- 4
- Lot size:
- 0.33 Acres
- Year built:
- 2006
- Baths:
- 3.00
- MLS#:
- DESU2059070
- Subdivision:
- Refuge At Dirickson Creek
ADDITIONAL INFORMATION
Stunning 4BR/2.5 bath home in the Refuge at Derickson Creek hits the market! This home has beautiful pond views and is 3 miles from Fenwick Island beach. You will love the open floor plan and the upgraded kitchen with breakfast bar, granite countertops, stainless steel appliances and plenty of cabinet space. The kitchen opens into the eat-in breakfast area, and the dining area off the kitchen is perfect for enjoying meals with family and friends. There is a spacious family room with a beautiful gas fireplace and is a perfect gathering place. Thereâs also a wonderful enclosed sunroom to relax with a glass slider to the back deck and beautiful back yard. The primary bedroom suite is located on the first floor and is oversized and has a beautiful full en suite bath. You will enjoy the water views from your primary bedroom. There are two additional bedrooms on the first floor as well with a Jack and Jill bath. The laundry room and half bath are also on the first floor. You will love the first-floor hardwood flooring, beautiful tile, and custom built-ins. On the second level there is a spacious bonus room or 4th bedroom and storage. There is a two-car garage. This is a very large lot 14,633 sqft. The house model is the Goodman model with front porch. The sellers have replaced the windows in the sunroom, dishwasher, range, stove, washer, dryer, new gas heater and A/C and remodeled the primary bath. and The Refuge is an amenity rich community with a large inviting outdoor pool w/separate wading pool for kids, a clubhouse with an exercise/workout room, tennis courts, basketball court, volleyball court and playground. In the Refuge you get to enjoy the scenic views and native wildfowl of Derickson Creek and the Delaware Inland bays. Come take a look today before it's SOLD!
- Type:
- Single Family
- Sq.Ft.:
- 1,950
- Status:
- Active
- Beds:
- 3
- Lot size:
- 0.24 Acres
- Year built:
- 2021
- Baths:
- 2.00
- MLS#:
- DESU2058528
- Subdivision:
- Atlantic Lakes
ADDITIONAL INFORMATION
Don't miss out on an unforgettable summer at the beach! This move-in ready home is just what you've been looking for and offers the ability to be in FAST! Welcome to Atlantic Lakes, a master planned community featuring breathtaking pond views, oversized homesites, and charming amenities- just minutes from the DE & MD beaches. This Cumberland model by Ryan Homes was built in 2021 and offers the perfect balance of luxury, comfort, and convenience. It features 3 bedrooms, 2 baths, gourmet kitchen, front and rear covered porches, countless builder upgrades, and a fabulous view of the pond. Schedule your appointment today!
- Type:
- Single Family
- Sq.Ft.:
- 2,600
- Status:
- Active
- Beds:
- 4
- Lot size:
- 0.41 Acres
- Year built:
- 2006
- Baths:
- 4.00
- MLS#:
- DESU2058794
- Subdivision:
- Refuge At Dirickson Creek
ADDITIONAL INFORMATION
Introducing a captivating new listing in the Refuge at Dirickson Creek. This " Move In" ready home allows you to enjoy the 2024 Summer Season. Situated on an oversized corner lot, this home welcomes you with a spacious front porch setting a charming tone for this 4-bedroom, 3.5-bath residence. Step inside to discover an inviting open floor plan with hardwood flooring throughout the main living area including the kitchen, dining room, family room and den. The kitchen boasts 42" maple cabinetry, granite countertops, and a stainless-steel appliance package with new side-by-side Whirlpool fridge, complemented by a stylish tile backsplash. The kitchen seamlessly flows into the family room, featuring vaulted ceilings, propane fireplace and built-in shelving, creating an ideal space for relaxation and gatherings. A formal dining area with crown molding adds a touch of elegance to your dining experience. The family room also leads you to a large three-season glassed room with tile flooring. Retreat to the owner's suite, complete with hardwood flooring, large walk-in closet and a luxurious bathroom featuring a soaking tub, separate shower, and double vanity. Two first floor guest bedrooms share a full bath, while a large laundry room with cabinets and a half bath, along with a den, provide additional convenience on the main level. Discover an additional guest bedroom and full bath on the second level along with extra storage space. Additional features of this home include ceiling fans, recessed lights, Hardi-Plank siding, window treatments throughout, newer heat pump, mini split on the second level, irrigation system with separate well, rear deck, and backing to mature trees for added privacy. Enjoy all that the Refuge has to offer- outdoor swimming pool, tennis courts, volleyball courts, exercise room, boat ramp and playground. Just minutes to Delaware and Maryland beaches, restaurants, shopping, Freeman Arts Pavilion and much more. This beautiful home is awaiting it's next fortunate owner. 1 YR Home Warrranty included!
- Type:
- Single Family
- Sq.Ft.:
- 2,475
- Status:
- Active
- Beds:
- 4
- Lot size:
- 0.25 Acres
- Year built:
- 2006
- Baths:
- 3.00
- MLS#:
- DESU2058876
- Subdivision:
- Victoria Forest
ADDITIONAL INFORMATION
Back on the market due to no fault of the seller. Welcome to Victoria Forest! This 4 Bed, 2.5 Bath home built by Gemcraft Homes is ready for a new owner. This property has many great features including a two-story foyer, hardwood floors in foyer, living room, dining room, and family room, spacious kitchen with breakfast area, stainless steel range and refrigerator, first floor laundry room, large rear deck, generous two-car garage, heat and air conditioned crawl space, and wooded backyard. Builder upgrades include large, coved front porch, primary bathroom "super bath" upgrade features a double sink vanity, whirlpool tub, and standing shower, primary bedroom upgrade featuring two walk-in closets, larger room size, and an additional window. Approx. 10 miles away from Fenwick Island and Route 1 for easy access to both Delaware and Maryland beaches. Low HOA fee at $300 per year!
© BRIGHT, All Rights Reserved - The data relating to real estate for sale on this website appears in part through the BRIGHT Internet Data Exchange program, a voluntary cooperative exchange of property listing data between licensed real estate brokerage firms in which Xome Inc. participates, and is provided by BRIGHT through a licensing agreement. Some real estate firms do not participate in IDX and their listings do not appear on this website. Some properties listed with participating firms do not appear on this website at the request of the seller. The information provided by this website is for the personal, non-commercial use of consumers and may not be used for any purpose other than to identify prospective properties consumers may be interested in purchasing. Some properties which appear for sale on this website may no longer be available because they are under contract, have Closed or are no longer being offered for sale. Home sale information is not to be construed as an appraisal and may not be used as such for any purpose. BRIGHT MLS is a provider of home sale information and has compiled content from various sources. Some properties represented may not have actually sold due to reporting errors.
Selbyville Real Estate
The median home value in Selbyville, DE is $578,000. This is higher than the county median home value of $274,300. The national median home value is $219,700. The average price of homes sold in Selbyville, DE is $578,000. Approximately 52.8% of Selbyville homes are owned, compared to 25.77% rented, while 21.43% are vacant. Selbyville real estate listings include condos, townhomes, and single family homes for sale. Commercial properties are also available. If you see a property you’re interested in, contact a Selbyville real estate agent to arrange a tour today!
Selbyville, Delaware has a population of 2,245. Selbyville is more family-centric than the surrounding county with 22.92% of the households containing married families with children. The county average for households married with children is 21.7%.
The median household income in Selbyville, Delaware is $49,107. The median household income for the surrounding county is $57,901 compared to the national median of $57,652. The median age of people living in Selbyville is 42.7 years.
Selbyville Weather
The average high temperature in July is 83.7 degrees, with an average low temperature in January of 27.6 degrees. The average rainfall is approximately 45.1 inches per year, with 13.2 inches of snow per year.
