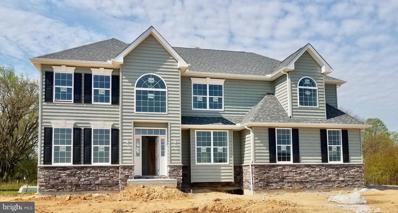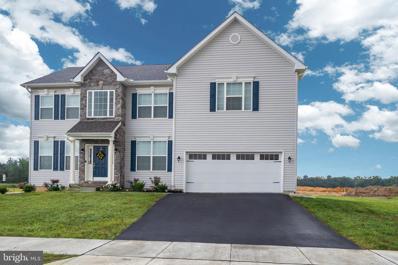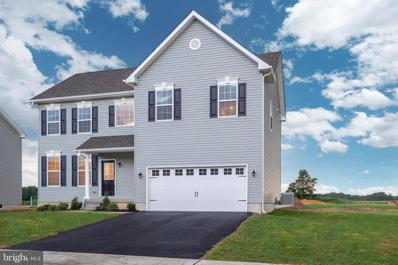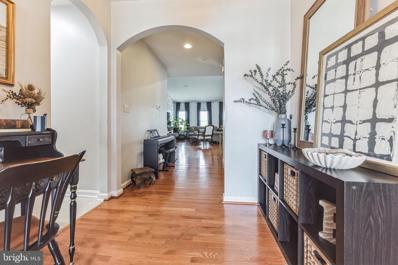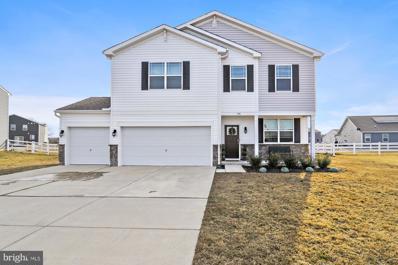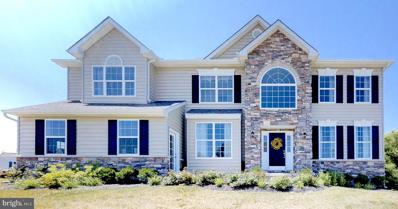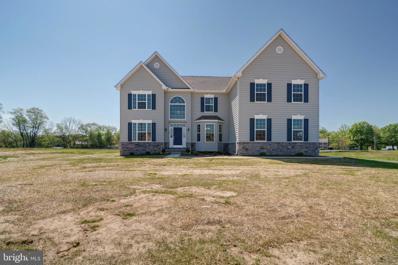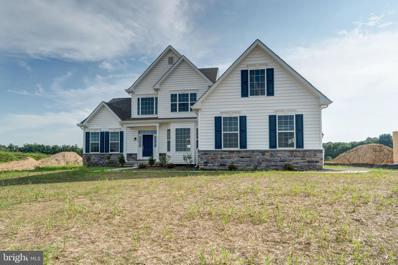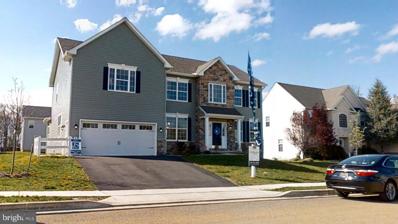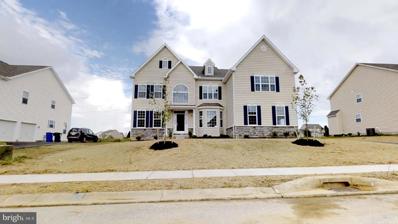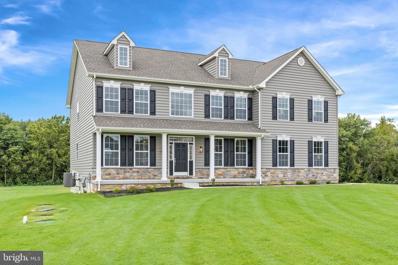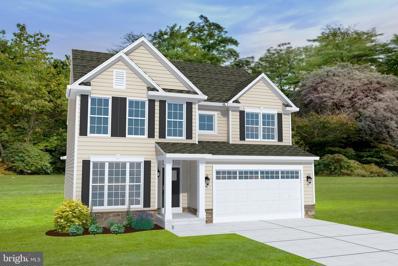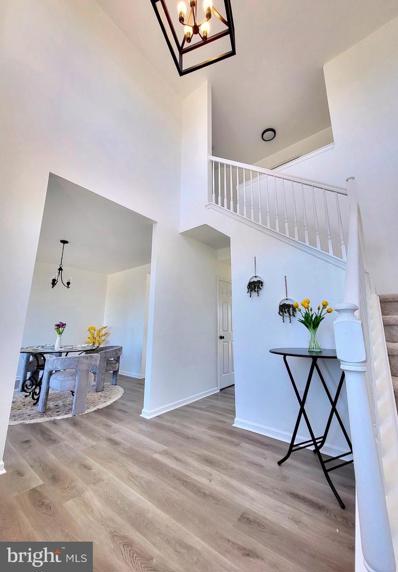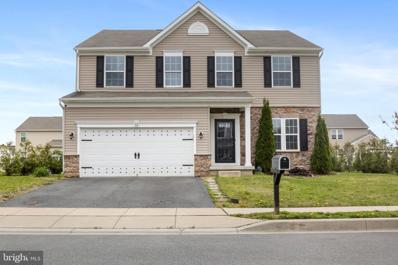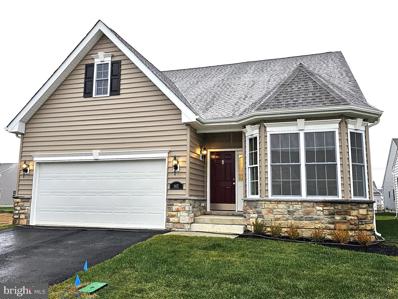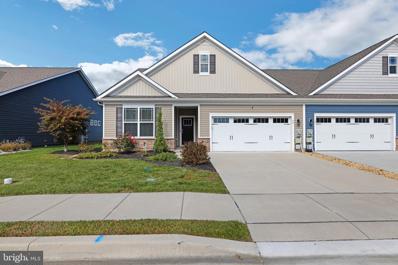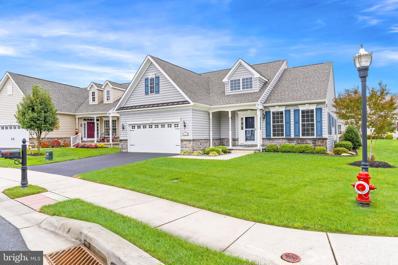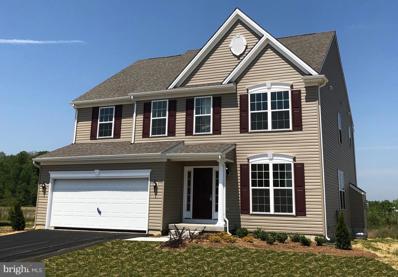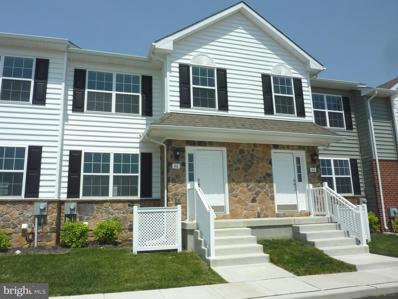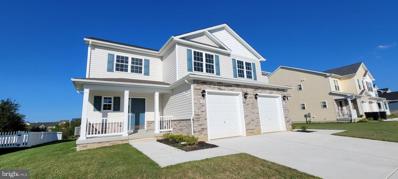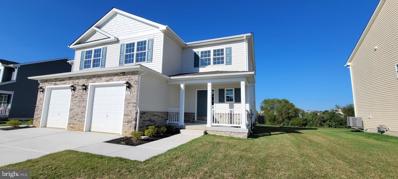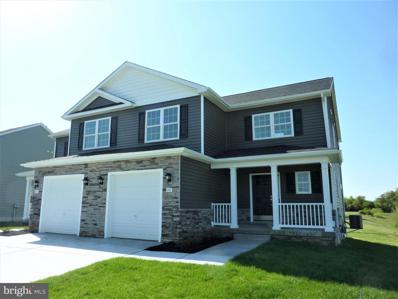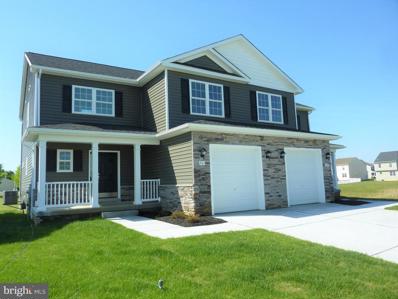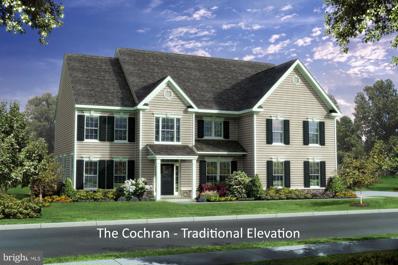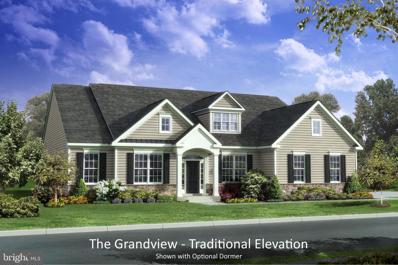Smyrna DE Homes for Sale
- Type:
- Single Family
- Sq.Ft.:
- 3,500
- Status:
- Active
- Beds:
- 4
- Lot size:
- 0.25 Acres
- Year built:
- 2024
- Baths:
- 3.00
- MLS#:
- DEKT2026466
- Subdivision:
- Lake Como Woods
ADDITIONAL INFORMATION
Welcome to the Gladwyn! A grand entry and spacious owner's suite distinguish this home from all others. Featuring an open floor plan with a first-floor study, formal living and dining rooms, a large eat-in kitchen with an optional butler's pantry, and a family room with a cathedral ceiling, this home is perfect for entertaining. The kitchen includes a large walk-in pantry and an oversized first-floor laundry/mudroom. Upstairs, the owner's suite features a massive walk-in closet, a sitting room, a spacious bath with a corner soaking tub, a dual vanity, a separate shower, and a linen closet. Lake Como is just 15 minutes from the state's capital Dover, which offers major shopping centers, tourist destinations, and several universities and colleges. Easy commute to the Delaware beaches in just over an hour and local shopping. THIS IS A TO-BE-BUILT HOME. Photos are of a similar home. Photos are for marketing purposes only and are not of the actual house. County, City, School Taxes, Assessment Value, and Square Footage are approximate. The HOA hasn't been established yet. For additional information about this to-be-built home, visit the model home located at 31 Summit Dr. in the community of Mt. Friendship for information about the homes available in Lake Como.
- Type:
- Single Family
- Sq.Ft.:
- 2,700
- Status:
- Active
- Beds:
- 4
- Lot size:
- 0.25 Acres
- Year built:
- 2024
- Baths:
- 3.00
- MLS#:
- DEKT2026464
- Subdivision:
- Lake Como Woods
ADDITIONAL INFORMATION
Welcome to the Charleston. It is a spectacular colonial featuring an open floor plan with a two-story foyer and a family room. First-floor study, formal living, and dining room. The spacious owner's suite set this home apart with a large soaking tub, double vanity, and dual walk-in closets. The Charleston includes a total of 4 bedrooms, two and one-half bathrooms, and a two-car garage. Options include a sunroom, morning room, and kitchen island. This is a to-be-built home. Home is proposed new construction. Photos are of a similar home. Photos are for marketing purposes only and are not of the actual home. County, City, School taxes, assessment value, and square footage are approximate. For additional information about this to-be-built home, visit the model home in Mt. Friendship. Use 31 Summit Dr. Smyrna for details about the homes available in Lake Como. There isn't a model home. The HOA hasn't been established yet.
- Type:
- Single Family
- Sq.Ft.:
- 2,200
- Status:
- Active
- Beds:
- 4
- Lot size:
- 0.25 Acres
- Year built:
- 2024
- Baths:
- 3.00
- MLS#:
- DEKT2026462
- Subdivision:
- Lake Como Woods
ADDITIONAL INFORMATION
Charm abounds in our most intimate home. The classic two-story home features a front porch, a two-car garage, and nine-foot first-floor ceilings. The first floor includes an open family room, a large eat-in kitchen, and a formal living or dining room. The Berkshire also includes three secondary bedrooms, two and one-half bathrooms, and a large owner's suite with dual walk-in closets. Customize this home with a fireplace, tray ceiling, kitchen island, sunroom, or morning room. The pictures shown are not of the actual house. This is a to-be-built home. Photos are of a similar home. Photos are for marketing purposes only and are not of the actual house. County, city, school taxes, assessment value, and square footage are approximate. For additional information about this to-be-built home, visit the model home in Mt. Friendship for details about this community, as there isn't a model home. The HOA hasn't been set up yet.
- Type:
- Single Family
- Sq.Ft.:
- 2,632
- Status:
- Active
- Beds:
- 4
- Lot size:
- 0.18 Acres
- Year built:
- 2016
- Baths:
- 3.00
- MLS#:
- DEKT2025802
- Subdivision:
- Hickory Hollow
ADDITIONAL INFORMATION
Don't miss out on this stunning ranch home; with a MOTIVATED SELLER ! Move just in time to enjoy the community pool in this NO AGE restricted community. This home boasts a perfect blend of contemporary design and cozy charm, offering spacious living across two beautifully finished levels. As you step through the front door, you're greeted by an inviting open-concept layout that seamlessly connects the living room, dining area, and kitchen, creating an ideal space for entertaining or simply enjoying daily life. Natural light floods the interior, illuminating the elegant hardwood floors and accentuating the airy ambiance. The kitchen, is a chef's delight, featuring granite countertops, stainless steel appliances, ample cabinetry for storage, and a large island with bar seating. Adjacent to the kitchen, the dining area offers plenty of space for hosting dinner parties or casual family meals, with sliding glass doors leading to a spacious screened in deck, extending the living space outdoors and providing a scenic spot for al fresco dining or relaxing in the sunshine. The main floor also features three generously sized bedrooms, ample closet space, and large windows that invite in natural light. The master suite is a luxurious retreat, boasting a private en-suite bathroom with dual vanity sinks, a walk-in shower, and beautiful hardwood flooring, providing the ultimate in relaxation and comfort. Descending to the lower level, you'll discover a versatile space that's perfect for additional living and entertainment. This fully finished area features a spacious family room, ideal for movie nights, game days, or simply unwinding after a long day. A third full bathroom adds convenience and functionality, ensuring that guests or family members have everything they need. Outside, the home is surrounded by lush landscaping and offers a beautifully manicured lawn, providing a serene setting for outdoor activities or simply enjoying nature's beauty. With a two-car garage providing ample parking and storage space, this home truly offers the perfect combination of style, comfort, and convenience. The HOA includes community pool, snow removal, and lawn maintence. From its modern amenities to its thoughtful design details, this ranch home is sure to impress even the most discerning buyer, offering a peaceful retreat to call your own. Add this home to your tour today!
$399,900
790 Red Maple Road Smyrna, DE 19977
- Type:
- Single Family
- Sq.Ft.:
- 2,152
- Status:
- Active
- Beds:
- 3
- Lot size:
- 0.32 Acres
- Year built:
- 2020
- Baths:
- 3.00
- MLS#:
- DEKT2025728
- Subdivision:
- Willowwood
ADDITIONAL INFORMATION
SELLER IS MOTIVATED.. BRING ALL OFFERS!! No need to wait for new construction.. This beautiful home is 4 yrs young and shows like a model home. This home features a package of upgrades through out the home. When entering the home you walk into a foyer area with an additional, living area, office, flex room. The open concept with kitchen, eating and living room area. Kitchen has large butlers pantry, island, stainless steal appliances, granite counter tops, recess lighting. Large open living room and dinning area, with access to the back yard where you will find a beautiful paver patio and one of largest lots in the community completely fenced in and ready for entertaining. Donât forget the three car garage! All the bathrooms have upgraded cabinetry and both full baths have double sinks. Once you come up the stairs you walk into an open area that can be used as a flex room. Three spacious bedrooms with large closets. It master bedroom is endless. Large room, closets and private bath. The upstairs laundry room has an additional storage room attached. This home is located in the New Beautiful community of Willowwood with community club house and pool. Close to major highways, and amenities. This home wonât last long!
- Type:
- Single Family
- Sq.Ft.:
- 3,000
- Status:
- Active
- Beds:
- 4
- Lot size:
- 0.27 Acres
- Year built:
- 2024
- Baths:
- 3.00
- MLS#:
- DEKT2025440
- Subdivision:
- Lake Como Woods
ADDITIONAL INFORMATION
Welcome to Lake Como Woods. We've saved the best for last! The remaining three lots back to trees and Lake Como!With three thousand square feet of living space, the Hancock is one of our best sellers. This impressive home features four bedrooms, and two and one-half bathrooms and is built around a centrally located kitchen and charming breakfast nook. A two-story foyer and turned staircase open into the family room. The first floor also features formal living and dining rooms and a private study. Crown molding complements the living room and dining room. The owner's suite includes dual walk-in closets, a dressing area, a soaking tub, and a double vanity. A WALK-UP door has been added if you plan on finishing the basement.. Photos are not of actual homes. Lake Como Woods is a beautiful neighborhood consisting of only 63 homes. For additional information about this to-be-built home, visit the model home at Hidden Brook- 1153 Charleston Circle Dover
- Type:
- Single Family
- Sq.Ft.:
- 4,200
- Status:
- Active
- Beds:
- 4
- Lot size:
- 0.27 Acres
- Year built:
- 2024
- Baths:
- 4.00
- MLS#:
- DEKT2025438
- Subdivision:
- Lake Como Woods
ADDITIONAL INFORMATION
Welcome to Lake Como Woods! We've saved the best for last! Only 3 lots remaining and they all back to trees and Lake Como!The Gatsby is one of our finest floor plans. This model includes a stunning entrance that opens to the formal living and dining rooms, a first-floor study, and a large, centrally located kitchen with an island. The two-story family room leads to a rear staircase. The second floor includes a guest suite with a private bath and a unique "Jack and Jill" bath. The owner's suite features a sitting room, a large walk-in closet, a luxury bath with a garden tub, separate vanities, and a linen closet. Crown molding in the living room, and dining room. Chair rail in the dining room. A walk-up basement is also included. Lake Como is just 15 minutes from the state's capital of Dover, which offers major shopping centers, tourist destinations, and several universities and colleges. Easy commute to the Delaware beaches in just over an hour and local shopping. THIS IS A TO-BE-BUILT HOME. The pictures shown are not of the actual home. Photos are of a similar home. Photos are for marketing purposes only and are not of the actual house. County, city, school taxes, assessment value, and square footage are approximate. Lake Como Woods is a small community of only 63 homes. For additional information about this to-be-built home, visit the model home in Hidden Brook-1153 Charleston Circle Dover.
- Type:
- Single Family
- Sq.Ft.:
- 2,800
- Status:
- Active
- Beds:
- 4
- Lot size:
- 0.27 Acres
- Year built:
- 2024
- Baths:
- 3.00
- MLS#:
- DEKT2025420
- Subdivision:
- Lake Como Woods
ADDITIONAL INFORMATION
We saved the best for last! Only 3 remaining lots and they back to woods and Lake Como! The Legend features a 1st-floor owner suite with a grand two-story entrance and an open family room with a vaulted ceiling. A laundry/mudroom is located on the main level, conveniently off the entrance from the two-car garage. The second floor offers three spacious bedrooms with their own bath facilities. Crown molding in the living room and dining room. Chair rail in dining room. The basement has a walk-up basement. You'll be impressed by the long list of standard features. Lake Como Woods is a small community of only 63 homes. Lake Como Woods is just 15 minutes from the state's capital Dover which offers major shopping centers, tourist destinations, and several universities and colleges. Easy commute to the Delaware beaches in just over an hour and local shopping. THIS IS A TO-BE-BUILT HOME. Photos are of a similar home. Photos are for marketing purposes only and are not of the actual house. County, city, school taxes, assessment value, and square footage are approximate. For additional information about this to-be-built home, visit the model home in Hidden Brook-1153 Charleston Circle Dover.
- Type:
- Single Family
- Sq.Ft.:
- 3,000
- Status:
- Active
- Beds:
- 4
- Lot size:
- 0.27 Acres
- Year built:
- 2024
- Baths:
- 3.00
- MLS#:
- DEKT2025384
- Subdivision:
- Lake Como Woods
ADDITIONAL INFORMATION
Welcome to Lake Como Woods! We've saved the best for last. Only 3 lots remain and they back to woods and LAKE COMO!The Charleston Grand has been tweaked to perfection. The large two-story foyer splits the living room and dining room. You'll find the study tucked away in the rear of the house. The two-story family room has large windows. You'll find three nicely sized secondary bedrooms and a laundry room on the second floor. Double doors welcome you into the Owner's suite, complete with two large walk-in closets. You'll love the Owner's bath with split vanities, two linen closets, and a large garden tub. Crown molding is standard in the living room and dining room. If you're considering finishing the basement, you'll be pleased that a walk-out basement is included. Photos are of a similar home. Photos are for marketing purposes only and are not of the actual house. County, city, school taxes, assessment value, and square footage are approximate. The price listed is the base list price. Lake Como Woods is a small community of 63 homes. This house is not under construction.
- Type:
- Single Family
- Sq.Ft.:
- 4,400
- Status:
- Active
- Beds:
- 4
- Lot size:
- 0.28 Acres
- Year built:
- 2024
- Baths:
- 4.00
- MLS#:
- DEKT2025372
- Subdivision:
- Lake Como Woods
ADDITIONAL INFORMATION
We saved the best for last! Only 3 lots remaining in Lake Como Woods and they back to woods and Lake Como! The Philadelphian features an open foyer, front and rear stairs, and a two-story family room. The impressive kitchen incorporates a nook full of windows and an oversized island. Two-piece crown molding in the living room, dining room, and foyer. The massive owner's suite includes a sitting room, dressing area, dual walk-in closets, a luxury bath with a garden tub, separate vanities, and two linen closets. The Philadelphian also includes a 'princess suite,' "Jack and Jill" bath, and a first-floor laundry room. The 2-story family room boasts a wall of windows. 3 CAR front entry!! This is a to-be-built home. Photos are of a similar home. Photos are for marketing purposes only and not of the actual house. For all information, visit the Hidden Brook- 1153 Charleston Circle Dover model home for information about Lake Como Woods. County, city, school taxes, assessment value, and square footage are approximate. Lake Como Woods is a small community of only 63 homes.
- Type:
- Single Family
- Sq.Ft.:
- 3,700
- Status:
- Active
- Beds:
- 4
- Lot size:
- 0.28 Acres
- Year built:
- 2024
- Baths:
- 3.00
- MLS#:
- DEKT2025380
- Subdivision:
- Lake Como Woods
ADDITIONAL INFORMATION
Lake Como Woods is a small community of only 63 homes with only 3 remaining lots. Don't miss out, we've saved the best for last! The remaining lots are wooded and back to Lake Como!This stunning luxury home brings flexibility and grandeur to family living. The Brandywine features a two-story foyer and family room, a spacious kitchen and breakfast area, formal living and dining rooms, and a first-floor study. A rear staircase leads to the dramatic owner's suite with dual walk-in closets, a spacious sitting room, a luxury bath with a corner soaking tub, and separate linen and water closets. Crown molding in the living room, dining room, and Chair rail in the dining room. Lake Como Woods is just 15 minutes from the state's capital Dover which offers major shopping centers, tourist destinations, and several universities and colleges. Easy commute to the Delaware beaches in just over an hour and local shopping. THIS IS A TO-BE-BUILT HOME. The pictures shown are not of the actual home. Pictures are for marketing purposes only. Square footage is estimated. For additional information about this to-be-built home, visit the model home in Hidden Brook-1153 Charleston Circle Dover.
- Type:
- Single Family
- Sq.Ft.:
- 2,730
- Status:
- Active
- Beds:
- 4
- Lot size:
- 0.25 Acres
- Year built:
- 2024
- Baths:
- 3.00
- MLS#:
- DEKT2025328
- Subdivision:
- Heritage Trace
ADDITIONAL INFORMATION
A brand new home in this community. The Merion offers flexibility in your living spaces. Enter into the foyer of the home with a view to the family room beyond. The family room can be customized with a cozy fireplace, extended with a sunroom or perhaps with a deck added beyond. A warm cheery kitchen with casual dining adjoins the family room for endless entertaining options. This home even offers the opportunity to include a first floor bedroom with full bath! The conveniently located 2nd floor laundry makes doing the laundry an enjoyable chore! Upstairs you will discover the large luxurious owner's suite with 3 closets (1 large walk-in) and an en-suite bath. Additionally you will find three amply sized bedrooms. Full basement and a 2 car garage. Enjoy acres of beautiful open space located throughout the community. This home is TO BE BUILT, lot premiums may apply. This home type is too new for photos; photos are of a similar or decorated model.
- Type:
- Single Family
- Sq.Ft.:
- 2,578
- Status:
- Active
- Beds:
- 4
- Lot size:
- 0.23 Acres
- Year built:
- 2004
- Baths:
- 3.00
- MLS#:
- DEKT2025182
- Subdivision:
- Brenford Station
ADDITIONAL INFORMATION
Welcome to this charming and beautiful 2 story home and see how well it will fit your needs and lifestyle, offering the perfect blend of comfort and convenience. Newly Renovated kitchen featuring brand new quartz counter-tops and updated cabinets .. stunning !! Step inside to discover a thoughtfully designed open floor plan where stunning Luxury Vinyl Plank Flooring seamlessly traverse the spacious living space full of natural sunlight, creating an inviting atmosphere for relaxation and entertainment. Soaring 2 story vaulted foyer is stunning.The well-appointed eat-in kitchen boasts lots of cabinets and generous countertop space, upgraded stainless steel appliances! This kitchen makes meal preparation a breeze! The oversized family room w/ fireplace is off the kitchen and has an open concept design perfect for entertaining. Upstairs, the best of worry-free living, the ownerâs suite features a double vanity and a large walk-in closet, is a true sanctuary with vaulted ceilings, a bright and airy space that youâll love. Three additional well-sized bedrooms complete the upper level, ensuring ample space for everyone! Additional amenities include: .23-acre lot, the backyard provides ample space for a myriad of outdoor activities, making it a versatile haven for relaxation and recreation. The laundry room is located on the first floor. Your tasks are easily managed! 2 car Garage, large basement. The Smyrna Schools area is a popular place as there are four excellent elementary schools for parents to choose from in this district, and the teacher to student ratio comes in at a low 16 students per teacher. The Smyrna Opera House is regularly showcasing local and traveling visual arts, theatre performances, and concerts. Nearby Woodland Beach is a quick drive. Get your feet wet as you walk along the shoreline, or test your fishing skills with beachside, or dock fishing. Right in Smyrna, Lake Como is a fun filled outdoor area with kayaking, canoeing, fishing, swimming and more.Nearby Garrison Lake Golf Course - only 5 Minutes away ! Donât miss the chance to call this modern masterpiece home. Why buy new, everything is done for you! Schedule you appointment today, youâll be glad you did!
$500,000
17 Foxtrail Road Smyrna, DE 19977
- Type:
- Single Family
- Sq.Ft.:
- 3,636
- Status:
- Active
- Beds:
- 4
- Lot size:
- 0.18 Acres
- Year built:
- 2018
- Baths:
- 3.00
- MLS#:
- DEKT2023926
- Subdivision:
- Hickory Hollow
ADDITIONAL INFORMATION
*There is a high probability that the current contract will fall through due to buyer's financing. PRICED TO SELL!* Welcome to contemporary living at its finest! Step into this stunning 2018-built, single-family home nestled in Smyrna, Delaware's sought-after Hickory Hollow development. With 4 spacious bedrooms, 2.5 baths, and a partially finished basement, this residence offers ample space and modern amenities to suit your lifestyle. Upon entry, you'll be greeted by a freshly painted interior, starting from the office and formal dining area, leading to the cozy living room. The expansive open-concept kitchen showcases luxury vinyl plank flooring, stainless steel appliances, granite countertops, an oversized and extended island, and a nicely sized pantry. Adjacent to the kitchen, you'll find a spacious breakfast nook, creating an open and airy atmosphere. Adjoining the kitchen is a mudroom, leading to a convenient half bath and a 2-car garage, offering both functionality and convenience. Venture upstairs to find brand new plush carpeting leading to 4 bedrooms and 2 full bathrooms. The primary bedroom boasts an en suite with a tiled shower/soaker tub, double vanity, and wet room, along with two walk-in closets for ample storage. Conveniently situated on the same floor, the laundry room comes equipped with brand new washer and dryer units, enhancing the home's functionality. The partially finished basement provides extra space for family gatherings and entertainment, featuring a rough-in for a wet bar, bathroom, and the potential to add another bedroom. This home is equipped with numerous updates, making it an ideal choice for modern living. Situated close to major highways, picturesque beaches, premier shopping destinations, and delectable restaurants, this property offers unparalleled convenience. Don't miss out on the opportunity to make it yours!
- Type:
- Single Family
- Sq.Ft.:
- 1,920
- Status:
- Active
- Beds:
- 2
- Lot size:
- 0.11 Acres
- Year built:
- 2023
- Baths:
- 2.00
- MLS#:
- DEKT2023546
- Subdivision:
- Village Of Eastridge
ADDITIONAL INFORMATION
Hey There!! Iâm Aston and I am Fabulous! (if I do say so myself) I am a 1,920 finished sq. ft. Rancher who offers 2 bedrooms, 2 bathrooms, open floor plan, kitchen/breakfast, great room, separate dining room, sunroom and a full unfinished basement. Like I said Fabulous! My ownerâs suite is large and gorgeous. With 2 walk in closets to hold everything for every season, large ownerâs bath with a 5â tile shower with a bench seat (this is an absolute must have) double bowl comfort height vanity and a large linen closet (those are hard to find) you will never want to leave your bedroom. Donât need a formal dining room? Use it as a home office or study instead. Or keep it as a dining room if you like to entertain. Did I mention how much flexibility my rooms offer? Cooking in my kitchen is a breeze with granite countertops, double oven freestanding range, stainless appliances, plenty of counter space to make pies on or cakes or cookies (I love all of them, just sayinâ) My kitchen is open into the breakfast area and the great room, you can be making those yummy pies and still be watching the game or chatting with guests. In my sunroom you can enjoy your morning coffee (lots of light to start the day) or cozy up and read a book. (Iâd end up napping in there, so cozy) Did I mention I have LVP floors throughout and cozy carpet just in my bedrooms? (easy cleaning, turn on that Roomba!) I am the perfect home for downsizing to! I have a basement so you can hang on to family heirlooms to pass on to the grandkids. Or you can finish off a perfect place to entertain in. I can see the theatre area, a bar, maybe a pool table and much more. Donât hesitate to come see me and make me yours before someone else scoops me up (I just made myself want ice cream) Come spend the holidays in me!!
$395,000
34 Sedmont Circle Smyrna, DE 19977
- Type:
- Twin Home
- Sq.Ft.:
- 1,730
- Status:
- Active
- Beds:
- 2
- Lot size:
- 0.13 Acres
- Year built:
- 2019
- Baths:
- 2.00
- MLS#:
- DEKT2023606
- Subdivision:
- Bergmont Woods
ADDITIONAL INFORMATION
Within this contemporary sanctuary at 34 Sedmont Cir previously used as a Model House, you'll fnd two spacious bedrooms, one adorned with a walk-in closet, and two beautiful bathrooms. Both bedrooms are spacious, luminous, airy and boasts a thoughtfully designed layout. It includes a separate full bath for added convenience. Bathrooms are designed stunningly, where both style and practicality create a soothing space. Throughout the home, intricate Crown molding adds a touch of timeless elegance, making it feel like a model home. Step into the heart of the home, a kitchen boasting granite countertops and a delightful open layout, including a big island, perfect for those family gatherings. Outside, there's both a front and a back yard, complete with sprinklers for your gardening pleasure. The back yard is perfect for entertaining guests or relaxing with family, with a covered patio, concrete foor, and plenty of space to play. And don't forget the double-car garage, a practical bonus for daily life. This home has everything you need and more, making it the perfect place to call home.This is more than a house; it's your dream home.
$450,000
121 Oscar Mill Lane Smyrna, DE 19977
- Type:
- Single Family
- Sq.Ft.:
- 2,558
- Status:
- Active
- Beds:
- 3
- Lot size:
- 0.21 Acres
- Year built:
- 2016
- Baths:
- 3.00
- MLS#:
- DEKT2022542
- Subdivision:
- Village Of Eastridge
ADDITIONAL INFORMATION
There is no need to hassle with new construction when this gorgeous home is available on a spacious corner lot. Owners didn't miss a detail with just under $100,000 in upgrades after move in! This exceptional home offers three-bedrooms, three full baths in the sought-after 55+ community of Village of Eastridge! On a large corner lot with open floor plan this home is a must see. The spacious and open kitchen integrates beautifully with the great room and breakfast room. With 42-inch cabinets, granite countertops, stainless appliances and an island with extra organized storage, this is a dream space! The large great room offers cathedral ceilings, recessed lighting, along with surround sound, creating an inviting atmosphere for relaxation and social gatherings. Adjacent to the great room you will find a bright and cheerful breakfast room which overlooks the screened in porch, perfect for enjoying your morning coffee or casual meals. Designed with accessibility in mind, this home features wide hallways that make maneuvering easy and convenient. The luxury vinyl plank flooring throughout most of the home adds a touch of elegance and is easy to maintain. And if this weren't enough, the finished basement offers additional living space with a bedroom, full bath, and a living area. Are you thinking multi-generational living? This versatile area can also be tailored to suit your individual needs, whether it be a guest suite, home office, or hobby space. Enjoy the outdoors in the screened-in porch, complete with composite decking, providing a peaceful space to unwind. Additionally, the deck features composite decking and maintenance-free vinyl railings, making it a breeze to maintain! And if this weren't enough the home offers and underground irrigation system! In excellent, like-new condition this home has been meticulously cared for and offers modern finishes and features throughout. The Village of Eastridge offers loads of open space, walking trails, picnic areas, bocce ball, shuffleboard courts and a beautiful clubhouse w/ billiardâs, exercise room, LOW HOA fees, and is just over an hour to the beautiful Delaware beaches! Schedule your showing today and experience the best in 55+ living!
- Type:
- Single Family
- Sq.Ft.:
- 2,610
- Status:
- Active
- Beds:
- 4
- Lot size:
- 0.25 Acres
- Baths:
- 3.00
- MLS#:
- DEKT2021624
- Subdivision:
- Heritage Trace
ADDITIONAL INFORMATION
We are excited to reintroduce The Montchanin at Heritage Trace. The Montchanin will wow you with spectacular 4 bedrooms, 2.1 baths with formal living and dining rooms. The entrance offers a covered porch on all elevations. As you enter, the foyer will welcome you with the 2 formal rooms offering a luxurious flow, as you continue down you will come to the spacious family room as well as the breakfast area and of course the great kitchen giving you that most wanted open feel. If you entertain, this home is perfect for you with so much space to allow for a great time, now prepare for a grand owners' bedroom as you walk upstairs with 2 walk in closets and a large owners' bath for those times you need to unwind. The laundry room is in the second floor just perfect because all bedrooms are upstairs so it is easy to accomplish laundry times, as you walk down the hallway you will see 3 other large bedrooms just right for your family needs. Call or stop by to see if we can build you one right now. This is a TO BE BUILT HOME. Lot premiums may apply. (Photos may be of a similar or decorated model home.)
$327,128
46 Cotswood Court Smyrna, DE 19977
- Type:
- Single Family
- Sq.Ft.:
- 1,496
- Status:
- Active
- Beds:
- 3
- Lot size:
- 0.05 Acres
- Year built:
- 2022
- Baths:
- 3.00
- MLS#:
- DEKT2019922
- Subdivision:
- Cambria Village
ADDITIONAL INFORMATION
Quick delivery new construction three bedrooms, two and half bath townhome constructed by award winning Lenape Builders is now available. Your new home is located in beautiful Cambria Village with open spaces, and sidewalks. It is in the growing town of Smyrna, with nearby amenities like Lake Como, Garrison Lake, Big Oak Park, tax free shopping, restaurants and historic Main Street. The home has great curb appeal with partial stone front. Entering through the front door you will notice that easy clean luxury vinyl plank floor is installed throughout the main level. The foyer has a convenient coat closet and the front door has a side light window allowing in natural light. The large living room is spacious and at the front of the home. The dining room is located in the back and has a slider to the deck and backyard. The kitchen has clean lines with white soft close cabinets topped with dark granite countertops. The white appliances include electric range, dishwasher and built in microwave. There is a powder room with pedestal sink that finishes out the main level. The spacious ownerâs suite is on the front of the home. The ownerâs bath has double sinks, white vanity and tub/shower. All three bedrooms have wiring for future ceiling fans or overhead lights. There is a hall bath and a linen closet in the upstairs hallway. The basement has an egress window and is ready for your plans whether for storage or finishing into additional living space. There is also a central vacuum system. Donât miss out book your tour today!
$399,999
304 Doylestown Road Smyrna, DE 19977
- Type:
- Twin Home
- Sq.Ft.:
- n/a
- Status:
- Active
- Beds:
- 4
- Lot size:
- 0.1 Acres
- Baths:
- 3.00
- MLS#:
- DEKT2019466
- Subdivision:
- Centerville
ADDITIONAL INFORMATION
Quick delivery new construction home with four bedrooms, two and a half baths, full basement, garage and pond view, now available by award winning Lenape Builders in the popular community of Centerville. This beautiful community has open spaces, sidewalks and street lights. It is nestled in the town of Smyrna, with nearby amenities like Lake Como, Garrison Lake, Big Oak Park, tax free shopping, restaurants and historic Main Street. At first glance your new home has a lush sodded front lawn, stone masonry highlights along the watercourse and garage, and a welcoming front porch. At the front door is a side transom window to let in additional light and a convenient coat closet in the foyer. Luxury vinyl plank flooring starts in the foyer and runs throughout the main level. The sizeable great room and dining room are at the back of the home and offer views of the pond. The dining room has a slider to the rear deck. The spacious kitchen is every cookâs dream with long granite countertops, stainless steel appliances including microwave and dishwasher, breakfast bar overhang, recess lighting, and soft close cabinets and drawers. There is a huge walk in pantry, next to the laundry room. There is also a powder room that finishes out the main level. The large ownerâs suite has a substantial size walk in closet and another closet at the bedroom entrance. The ownerâs bath has comfort height double sink vanity, walk in shower with seats and a linen closet. There are three more bedrooms, two with walk in closets and a hall bath on the second floor. The full basement with egress window is ready for your customization. There is also a garage to keep your vehicle out of the weather. In addition there are double hung windows and a central vacuum. The home is walking distance to Sunnyside Elementary. Donât miss out on this beautiful home, book your tour today!
$399,999
300 Doylestown Road Smyrna, DE 19977
- Type:
- Twin Home
- Sq.Ft.:
- n/a
- Status:
- Active
- Beds:
- 4
- Lot size:
- 0.1 Acres
- Baths:
- 3.00
- MLS#:
- DEKT2019468
- Subdivision:
- Centerville
ADDITIONAL INFORMATION
Quick delivery new construction home with four bedrooms, two and a half baths, full basement, garage and pond view, now available by award winning Lenape Builders in the popular community of Centerville. This beautiful community has open spaces, sidewalks and street lights. It is nestled in the town of Smyrna, with nearby amenities like Lake Como, Garrison Lake, Big Oak Park, tax free shopping, restaurants and historic Main Street. At first glance your new home has a lush sodded front lawn, stone masonry highlights along the watercourse and garage, and a welcoming front porch. At the front door is a side transom window to let in additional light and a convenient coat closet in the foyer. Luxury vinyl plank flooring starts in the foyer and runs throughout the main level. The sizeable great room and dining room are at the back of the home and offer views of the pond. The dining room has a slider to the rear deck. The spacious kitchen is every cookâs dream with long granite countertops, stainless steel appliances including microwave and dishwasher, breakfast bar overhang, recess lighting, and soft close cabinets and drawers. There is a huge walk in pantry, next to the laundry room. There is also a powder room that finishes out the main level. The large ownerâs suite has a substantial size walk in closet and another closet at the bedroom entrance. The ownerâs bath has comfort height double sink vanity, walk in shower with seats and a linen closet. There are three more bedrooms, two with walk in closets and a hall bath on the second floor. The full basement with egress window is ready for your customization. There is also a garage to keep your vehicle out of the weather. In addition there are double hung windows and a central vacuum. The home is walking distance to Sunnyside Elementary. Donât miss out on this beautiful home, book your tour today!
$399,999
207 Gladwyne Road Smyrna, DE 19977
- Type:
- Twin Home
- Sq.Ft.:
- 1,919
- Status:
- Active
- Beds:
- 4
- Lot size:
- 0.11 Acres
- Year built:
- 2023
- Baths:
- 3.00
- MLS#:
- DEKT2019302
- Subdivision:
- Centerville
ADDITIONAL INFORMATION
Quick delivery new construction home with four bedrooms, two and a half baths, full basement, garage and pond view, now available by award winning Lenape Builders in the popular community of Centerville. This beautiful community has open spaces, sidewalks and street lights. It is nestled in the town of Smyrna, with nearby amenities like Lake Como, Garrison Lake, Big Oak Park, tax free shopping, restaurants and historic Main Street. At first glance your new home has a lush sodded front lawn, stone masonry highlights along the watercourse and garage, and a welcoming front porch. At the front door is a side transom window to let in additional light and a convenient coat closet in the foyer. Luxury vinyl plank flooring starts in the foyer and runs throughout the main level. The sizeable great room and dining room are at the back of the home and offer views of the pond. The dining room has a slider to the rear deck. The spacious kitchen is every cookâs dream with long quartz countertops, stainless steel appliances including microwave and dishwasher, breakfast bar overhang, recess lighting, and soft close cabinets and drawers. There is a huge walk in pantry, next to the laundry room. There is also a powder room that finishes out the main level. The large ownerâs suite has a substantial size walk in closet and another closet at the bedroom entrance. The ownerâs bath has comfort height double sink vanity, walk in shower with seats and a linen closet. There are three more bedrooms, two with walk in closets and a hall bath on the second floor. The full basement with egress window is ready for your customization. There is also a garage to keep your vehicle out of the weather. In addition there are double hung windows and a central vacuum. The home is walking distance to Sunnyside Elementary. Donât miss out on this beautiful home, book your tour today!
$399,999
203 Gladwyne Road Smyrna, DE 19977
- Type:
- Twin Home
- Sq.Ft.:
- 1,919
- Status:
- Active
- Beds:
- 4
- Lot size:
- 0.11 Acres
- Year built:
- 2023
- Baths:
- 3.00
- MLS#:
- DEKT2019022
- Subdivision:
- Centerville
ADDITIONAL INFORMATION
Quick delivery new construction home with four bedrooms, two and a half baths, full basement, garage and pond view, now available by award winning Lenape Builders in the popular community of Centerville. This beautiful community has open spaces, sidewalks and street lights. It is nestled in the town of Smyrna, with nearby amenities like Lake Como, Garrison Lake, Big Oak Park, tax free shopping, restaurants and historic Main Street. At first glance your new home has a lush sodded front lawn, stone masonry highlights along the watercourse and garage, and a welcoming front porch. At the front door is a side transom window to let in additional light and a convenient coat closet in the foyer. Luxury vinyl plank flooring starts in the foyer and runs throughout the main level. The sizeable great room and dining room are at the back of the home and offer views of the pond. The dining room has a slider to the rear deck. The spacious kitchen is every cookâs dream with long quartz countertops, stainless steel appliances including microwave and dishwasher, breakfast bar overhang, recess lighting, and soft close cabinets and drawers. There is a huge walk in pantry, next to the laundry room. There is also a powder room that finishes out the main level. The large ownerâs suite has a substantial size walk in closet and another closet at the bedroom entrance. The ownerâs bath has comfort height double sink vanity, walk in shower with seats and a linen closet. There are three more bedrooms, two with walk in closets and a hall bath on the second floor. The full basement with egress window is ready for your customization. There is also a garage to keep your vehicle out of the weather. In addition there are double hung windows and a central vacuum. The home is walking distance to Sunnyside Elementary. Donât miss out on this beautiful home, book your tour today!
- Type:
- Single Family
- Sq.Ft.:
- 3,726
- Status:
- Active
- Beds:
- 4
- Lot size:
- 0.5 Acres
- Year built:
- 2023
- Baths:
- 3.00
- MLS#:
- DEKT2015520
- Subdivision:
- Greene Hill Farm Est
ADDITIONAL INFORMATION
THE COCHRAN - TO BE BUILT. This home is perfect for a growing family. The Cochran offers 4 large bedrooms with 2 1/2 baths standard. Need another bedroom and bath? No problem there is an option for a 5th bedroom and a full bath on the 2nd floor. There are separate front and rear staircases making getting to the 2nd floor a breeze. The main bedroom features 2 walk in closets, sitting room, large bath with 5' walk in shower, double bowl vanity, water closet and soaking tub. Prefer a freestanding tub? We have that option available. Bedrooms 2 and 3 both have walk in closets and bedroom 3 offers its own sitting room. The main level offers a formal dining room, study and flex room. The large kitchen includes island, walk in pantry, granite countertops, 42" maple cabinets and stainless appliances flows into a large breakfast area and is open to the family room. You can add a sunroom or morning room off the back of the kitchen/breakfast giving you more space to entertain. Off of the breakfast area there is a separate mud room and laundry before entering into the standard 2-car side entry garage. Have an extra vehicle or motorcycle? The option is available to make it a 3-car garage. The basement gives you the opportunity to finish it as you like. Need a home gym? Rec room to watch the game with your friends? A spot for the kids to hang out with their friends? You could do all in this large basement all while being situated on a minimum 1/2 acre lot with public water and sewer. (plenty of space for an inground pool, deck/patio, outdoor kitchen). Agent must accompany buyer on first visit or pre-register on builder website.
- Type:
- Single Family
- Sq.Ft.:
- 2,822
- Status:
- Active
- Beds:
- 3
- Lot size:
- 0.5 Acres
- Year built:
- 2023
- Baths:
- 3.00
- MLS#:
- DEKT2015462
- Subdivision:
- Greene Hill Farm Est
ADDITIONAL INFORMATION
The Grandview - TO BE BUILT. One level living at it's best!! This 2,822 finished sq. ft. 3 bedroom, 2 1/2 bath Rancher includes a full unfinished basement (2,822 sq. ft.), two car side entry garage (3rd car is an option), formal dining room, large mud room and laundry room and a living/study. The primary bedroom is 19x14 with two walk in closets 13'x8' and a 6'x5'5", private bath with soaking tub, separate shower, double sink vanity and water closet. The kitchen features 42" Maple Cabinets by Century Kitchens, kitchen island, granite countertops and LVP flooring. Need a 4th or 5th Bedroom? Want a Sunroom or Loft? This floorplan offers many choices to give you the space you need. All situated on a minimum 1/2 acre lot with public water and sewer. Agent must accompany buyer on first visit or pre-register on builder website.
© BRIGHT, All Rights Reserved - The data relating to real estate for sale on this website appears in part through the BRIGHT Internet Data Exchange program, a voluntary cooperative exchange of property listing data between licensed real estate brokerage firms in which Xome Inc. participates, and is provided by BRIGHT through a licensing agreement. Some real estate firms do not participate in IDX and their listings do not appear on this website. Some properties listed with participating firms do not appear on this website at the request of the seller. The information provided by this website is for the personal, non-commercial use of consumers and may not be used for any purpose other than to identify prospective properties consumers may be interested in purchasing. Some properties which appear for sale on this website may no longer be available because they are under contract, have Closed or are no longer being offered for sale. Home sale information is not to be construed as an appraisal and may not be used as such for any purpose. BRIGHT MLS is a provider of home sale information and has compiled content from various sources. Some properties represented may not have actually sold due to reporting errors.
Smyrna Real Estate
The median home value in Smyrna, DE is $355,500. This is higher than the county median home value of $217,900. The national median home value is $219,700. The average price of homes sold in Smyrna, DE is $355,500. Approximately 55.89% of Smyrna homes are owned, compared to 35.03% rented, while 9.09% are vacant. Smyrna real estate listings include condos, townhomes, and single family homes for sale. Commercial properties are also available. If you see a property you’re interested in, contact a Smyrna real estate agent to arrange a tour today!
Smyrna, Delaware has a population of 11,276. Smyrna is more family-centric than the surrounding county with 33.28% of the households containing married families with children. The county average for households married with children is 28.58%.
The median household income in Smyrna, Delaware is $54,675. The median household income for the surrounding county is $57,647 compared to the national median of $57,652. The median age of people living in Smyrna is 37.5 years.
Smyrna Weather
The average high temperature in July is 87 degrees, with an average low temperature in January of 27.1 degrees. The average rainfall is approximately 45.3 inches per year, with 15.7 inches of snow per year.
