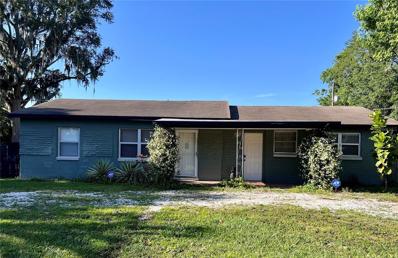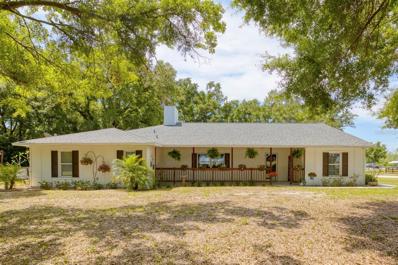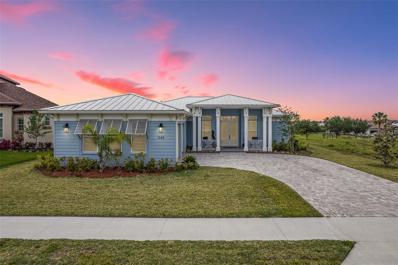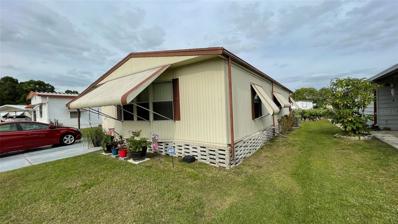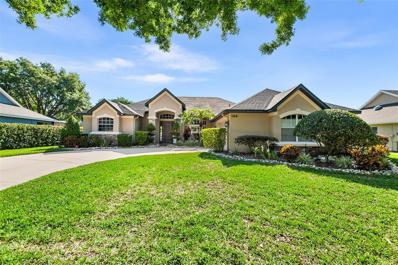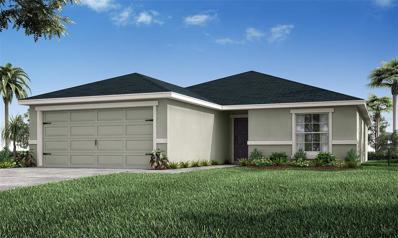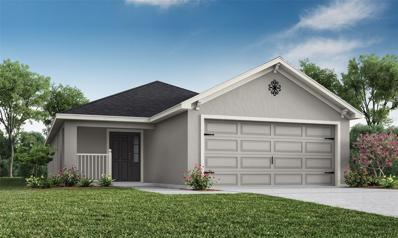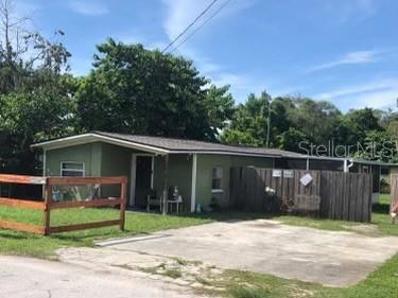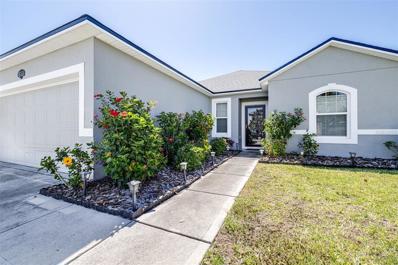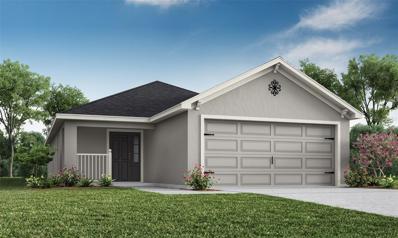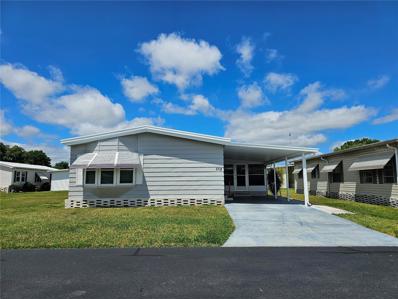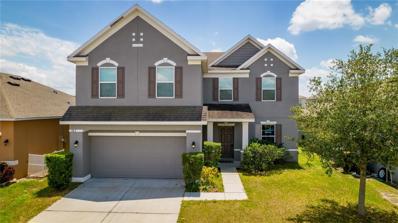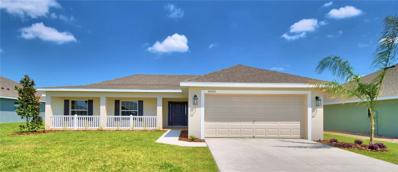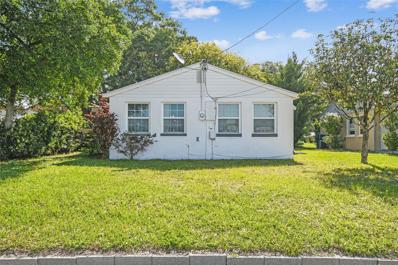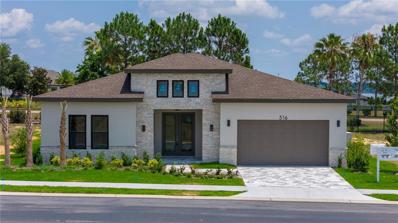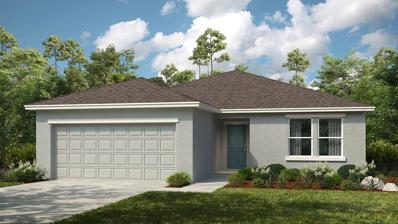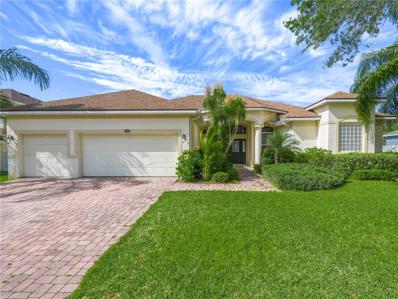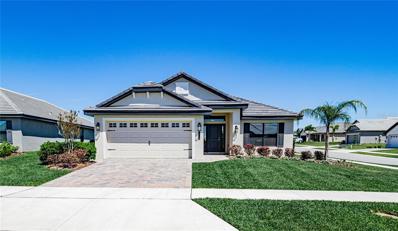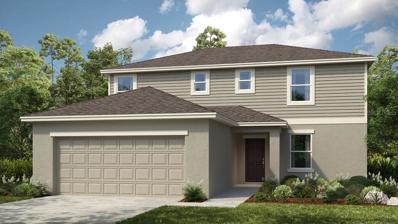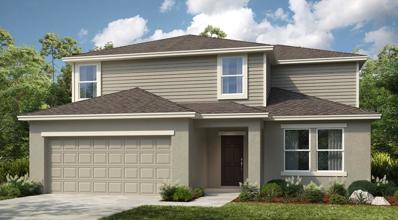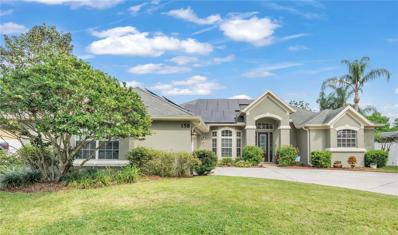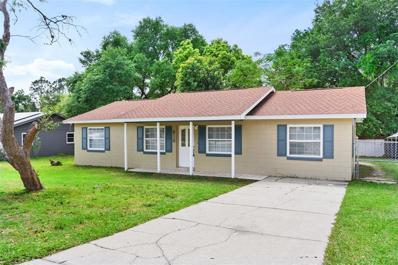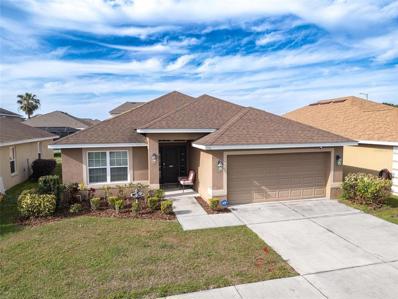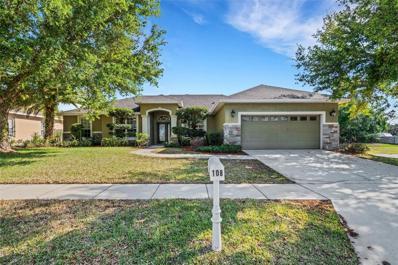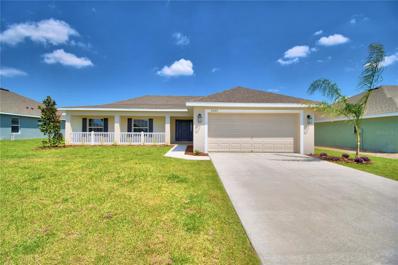Auburndale FL Homes for Sale
- Type:
- Single Family
- Sq.Ft.:
- 1,150
- Status:
- Active
- Beds:
- 3
- Lot size:
- 0.3 Acres
- Year built:
- 1951
- Baths:
- 2.00
- MLS#:
- P4930222
- Subdivision:
- Alberta Park Sub
ADDITIONAL INFORMATION
Welcome to this beautiful home and private oasis in Auburndale, Florida! Found in a serene neighborhood shaded by large trees, this charming single-family home offers the perfect blend of comfort and luxury. With three spacious bedrooms and two bathrooms, there’s ample space for the whole family to spread out and enjoy. Step inside to discover custom decor throughout the home, adding a touch of elegance to every corner. The open layout seamlessly connects the living, dining, and kitchen areas, creating an inviting space for entertaining guests or simply unwinding after a long day. One of the highlights of this home is the bonus room, designed with relaxation in mind. Whether you use it as a cozy reading nook, a home office, or a game room, this versatile space is sure to become a favorite retreat for the whole family. Outside, the large fenced in backyard hosts plenty of space for outdoor activities. Imagine hosting barbecues, playing catch, or simply soaking up the Florida sunshine in this private oasis. The extra space in the backyard with planted palm trees is just an add-on to this already perfect escape. Plus, with a water irrigation system throughout the lawn, maintaining the landscape is a breeze, leaving you more time to enjoy all that this beautiful property has to offer. Don’t miss your chance to make this house your forever home. Whether you’re starting a new chapter in Florida or simply seeking a change of scenery, this is the perfect place to put down roots and create lasting memories. Schedule your showing today to see this beautiful home in person.
- Type:
- Single Family
- Sq.Ft.:
- 2,784
- Status:
- Active
- Beds:
- 3
- Lot size:
- 5.01 Acres
- Year built:
- 1989
- Baths:
- 3.00
- MLS#:
- S5103656
- Subdivision:
- 330100-330100
ADDITIONAL INFORMATION
Welcome to your sprawling 5-acre retreat in charming Auburndale! This spacious home offers modern amenities and thoughtful features throughout. Gather with loved ones in the open living spaces or whip up culinary delights in the well-appointed kitchen, complete with sleek appliances and ample storage. With comfortable bedrooms, including an in-law suite for added flexibility, everyone can find their own sanctuary. Step outside to your private oasis, where a sparkling pool awaits for summertime fun. Imagine hosting unforgettable gatherings on the expansive pool patio, featuring a large entertaining space perfect for alfresco dining and lounging under the Florida sun. Need space for hobbies? There's a workshop with bays large enough to park RVs or boats, ready for all your DIY projects. With plenty of room to roam on your expansive property, the possibilities are endless. Conveniently located near amenities, this home offers the perfect blend of comfort, convenience, and entertainment. Don't miss out—schedule your showing today!
- Type:
- Single Family
- Sq.Ft.:
- 2,248
- Status:
- Active
- Beds:
- 3
- Lot size:
- 0.21 Acres
- Year built:
- 2022
- Baths:
- 3.00
- MLS#:
- O6198150
- Subdivision:
- Water Ridge Subdivision
ADDITIONAL INFORMATION
WELCOME HOME TO WATER RIDGE! THIS BETTER-THAN-NEW, FORMER BUILDER MODEL, 3 Bedroom, 2 FULL/ 1 HALF Bath, 2248 htd sqft, with SEPARATE Office/Flex-Space (which can easily be converted to a 4th Bedroom should you need an additional Bedroom), is AVAILABLE NOW in one of Auburndale's PREMIER and MUCH-SOUGHT AFTER Newest Communities! STUNNING WATER VIEWS await you from your back porch...right in your back yard. THIS HOME TRULY SHOWS LIKE NEW! This OVER-SIZED LOT sits atop a hill and provides some of the most BEAUTIFUL views over Lake Van you will ever see! The Builder spared NO EXPENSE in UPGRADES to this home because it was intended to be his PARADE OF HOMES Nominee...but Owners swooped in and purchased it before it was even finished! As you arrive at the GORGEOUS home, you will be greeted by a MODERN-Craftsman Style Elevation, with an UPGRADED METAL roof which allows for a much longer extended roof life...so no having to change this roof out every 12-15 years just to satisfy an Insurance Company! Inside, this home STILL feels BRAND NEW with UPGRADES GALORE! You TRULY will be SHOCKED at all the UPGRADES this home offers! Modern, LUXURY Vinyl flooring runs THROUGHOUT the ENTIRETY of this AMAZING home....so NO CARPET to be found ANYWHERE! The UPGRADED Kitchen package includes TOP-OF-THE-LINE Charcoal-Stainless Steel Appliances, 42" All-Wood Cabinets with Crown Molding, LEATHERED-HONED Counter-Tops (usually reserved for MULTI-MILLION Dollar homes), CUSTOM Glass-Tile Back-Splash, and to TOP it off...a HUGE Eat-in Kitchen Island. The OVERSIZED Family Room comes complete with a MESMERIZING electric fireplace and has TONS of room for all those Family and Friend Gatherings...not to Mention a Dining Area SPACIOUS enough to Feed them all! The Master Bedroom is PLENTY large enough for even your biggest furniture. The en-suite bath is your very own private SPA! Two additional Bedrooms round out this INCREDIBLE Split Bedroom floorplan! You have the best morning coffee spot, sitting out on your screen enclosed lanai overlooking the EXPANSIVE, Open-air backyard and with extended views of 3 separate Lakes! Live your best Florida Lifestyle because the Community's RESORT-STYLE Amenities are SECOND TO NONE...with a STATE-OF-THE-ART Clubhouse and Gym, 3 Swimming Pools, multiple Tennis and Pickleball Court Complexes, a PRIVATE Boat Ramp, a Community Fishing Dock, and DIRECXT access to all 3 Lakes! CONVENIENTLY Located to both Tampa and Orlando, Walt Disney World, Adams Estates, Shopping and Restaurants. You are also in PERFECT PROXIMITY just an hours’ drive from some of Florida's FINEST Beaches! THIS HOME IS AN ABSOLUTE MUST-SEE-DO NOT MISS!
$190,000
121 Jana Circle Auburndale, FL 33823
- Type:
- Other
- Sq.Ft.:
- 1,152
- Status:
- Active
- Beds:
- 2
- Lot size:
- 0.12 Acres
- Year built:
- 1983
- Baths:
- 2.00
- MLS#:
- L4944173
- Subdivision:
- Marianna Park
ADDITIONAL INFORMATION
Lovely 55+ Home Includes Boat Dock On Lake Marianna Canal ! Discover this charming 2-bedroom, 2-bathroom canal-front manufactured home nestled within a serene 55+ lakefront community boasting very low HOA fees. Ac 2022! Enjoy direct access to Lake Marianna with a private dock and covered boat along the canal, complete with a tranquil sitting area. This well-maintained property is move-in ready, featuring spacious walk-in closets and bathrooms in both bedrooms. A separate storage room with laundry facilities adds convenience. Take advantage of a community boat ramp and fishing dock for peacefulness on Lake Marianna.
$499,900
166 Costa Loop Auburndale, FL 33823
- Type:
- Single Family
- Sq.Ft.:
- 2,667
- Status:
- Active
- Beds:
- 5
- Lot size:
- 0.25 Acres
- Year built:
- 2006
- Baths:
- 3.00
- MLS#:
- P4930088
- Subdivision:
- Estates Auburndale
ADDITIONAL INFORMATION
BRING YOUR OFFERS! Welcome to your spacious and inviting 5-bedroom, 3-bathroom sanctuary nestled within the highly desired gated community, Estates of Auburndale, where luxury meets tranquility. Step inside this freshly painted abode, adorned with a stylish palette that sets the tone for modern living. Entertain with ease in the expansive living spaces, featuring a triple split open floor plan that offers flexibility and privacy for every member of the household. As you explore, you'll find a home thoughtfully designed with lifestyle in mind. Say goodbye to carpet woes as this residence boasts gleaming floors throughout, providing both durability and easy maintenance. Enjoy the peace of mind that comes with recent upgrades, including a new roof in 2023 and an AC system installed in 2017, ensuring years of worry-free living ahead. Natural light pours in, creating a bright and airy ambiance. At the heart of the home is the well-appointed kitchen, equipped with sleek stainless steel appliances. Whip up culinary delights while enjoying views of the lush outdoors. Step outside to discover your own private oasis, enclosed by a privacy fence and highlighted by a huge screened lanai. Whether you're hosting outdoor gatherings or simply unwinding with a book, this outdoor retreat provides the perfect backdrop for relaxation. As a resident of this prestigious gated community, you'll enjoy access to amenities, including a sparkling community pool and a playground, perfect for leisurely afternoons spent with family and friends. With its abundance of space and unbeatable location, this home offers the perfect blend of comfort and convenience for you and your loved ones. Don't miss the opportunity to make it yours – schedule a showing today and experience the lifestyle that awaits!
- Type:
- Single Family
- Sq.Ft.:
- 1,545
- Status:
- Active
- Beds:
- 3
- Lot size:
- 0.14 Acres
- Year built:
- 2024
- Baths:
- 2.00
- MLS#:
- L4944072
- Subdivision:
- Bentley North
ADDITIONAL INFORMATION
Under Construction. New construction home with 1,545 square feet on one-story including 3 bedrooms, 2 baths, and an open living area. Enjoy an open kitchen with Samsung stainless steel appliances, a walk-in pantry, and a spacious island, fully open to the dining café and gathering room. The living area, laundry room, and baths include luxury wood vinyl plank flooring, with stain-resistant carpet in the bedrooms. Your owner's suite is complete with a walk-in wardrobe and a private en-suite bath with dual vanities, a tiled shower, and a closeted toilet. Plus, enjoy a covered lanai, 2-car garage, custom-fit window blinds, architectural shingles, energy-efficient insulation and windows, and a full builder warranty. "Please note, virtual tour/photos showcases the home layout; colors and design options in actual home for sale may differ. Furnishings and décor do not convey.”
- Type:
- Single Family
- Sq.Ft.:
- 1,479
- Status:
- Active
- Beds:
- 3
- Lot size:
- 0.14 Acres
- Year built:
- 2024
- Baths:
- 2.00
- MLS#:
- L4944071
- Subdivision:
- Bentley North
ADDITIONAL INFORMATION
Under Construction. New construction home with 1,479 square feet on one-story including 3 bedrooms, 2 baths, and an open living area. Enjoy an open kitchen with Samsung stainless steel appliances, pantry, and a spacious island, fully open to the dining café and gathering room. The living area, laundry room, and baths include luxury wood vinyl plank flooring, with stain-resistant carpet in the bedrooms. Your owner's suite is complete with a walk-in wardrobe and a private en-suite bath with dual vanities, a tiled shower, and a closeted toilet. Plus, enjoy a covered lanai, 2-car garage, custom-fit window blinds, architectural shingles, energy-efficient insulation and windows, and a full builder warranty. Please note, virtual tour/photos showcases the home layout; colors and design options in actual home for sale may differ. Furnishings and decor do not convey."
- Type:
- Single Family
- Sq.Ft.:
- 1,168
- Status:
- Active
- Beds:
- 3
- Lot size:
- 0.18 Acres
- Year built:
- 1946
- Baths:
- 1.00
- MLS#:
- P4930073
- Subdivision:
- Not In Subdivision
ADDITIONAL INFORMATION
THIS HOME HAS A LARGE FENCEDBACK YARD WITH A COVERED PATIO AREA THAT IS PERFECT FOR THOSE WEEKEND BBQS. 20 x 20 DETACHED GARAGE ALLOWS ROOM FOR THOSE EXTRA CARS OR EVEN OR BOAT. LOCATED MINUTES FROM LOCAL SHOPPING AND DINING AND WITHIN WALKING DISTANCE TO A SCHOOL.
- Type:
- Single Family
- Sq.Ft.:
- 1,553
- Status:
- Active
- Beds:
- 3
- Lot size:
- 0.17 Acres
- Year built:
- 2016
- Baths:
- 2.00
- MLS#:
- P4930046
- Subdivision:
- Lake Van Sub
ADDITIONAL INFORMATION
WELCOME HOME!! NEW ROOF!! LOTS OF EXTRAS/UPDATES! PRICE DROP!! Beautiful 3 bedroom, 2 bath home with a bonus room, located in the cozy city of Auburndale. The Kitchen is open to the Family Room and is not shy with plenty of cabinet space. The master bedroom is located on the opposite side from the other bedrooms, which futures a walk in closet and double vanity in the master bath. NEW granite countertops in kitchen and both bathrooms, new sinks and faucets as well as new/updated backsplash in the kitchen! New paint inside and out, epoxy garage floor which is a fabulous touch, as well as the width of the driveway has been extended! Low E double Pane Windows and a Blind package keep the home cool and energy efficient during the hottest summer months. Fully fenced in backyard! Very well maintained inside and out!! Schedule your showing today.
- Type:
- Single Family
- Sq.Ft.:
- 1,479
- Status:
- Active
- Beds:
- 3
- Lot size:
- 0.14 Acres
- Year built:
- 2024
- Baths:
- 2.00
- MLS#:
- L4944045
- Subdivision:
- Bentley North
ADDITIONAL INFORMATION
Under Construction. New construction home with 1,479 square feet on one-story including 3 bedrooms, 2 baths, and an open living area. Enjoy an open kitchen with Samsung stainless steel appliances, pantry, and a spacious island, fully open to the dining café and gathering room. The living area, laundry room, and baths include luxury wood vinyl plank flooring, with stain-resistant carpet in the bedrooms. Your owner's suite is complete with a walk-in wardrobe and a private en-suite bath with dual vanities, a tiled shower, and a closeted toilet. Plus, enjoy a covered lanai, 2-car garage, custom-fit window blinds, architectural shingles, energy-efficient insulation and windows, and a full builder warranty. Please note, virtual tour/photos showcases the home layout; colors and design options in actual home for sale may differ. Furnishings and décor do not convey."
$159,900
112 Jana Circle Auburndale, FL 33823
- Type:
- Other
- Sq.Ft.:
- 1,219
- Status:
- Active
- Beds:
- 3
- Lot size:
- 0.09 Acres
- Year built:
- 1984
- Baths:
- 2.00
- MLS#:
- P4930036
- Subdivision:
- Marianna Park
ADDITIONAL INFORMATION
3 Bedroom/2 Bath Home in 55+ Lakefront community of Marianna Park in the city of Auburndale. Own your own lot with low $39/month HOA fees. Living Room, Dining Room, Kitchen, split bedrooms, Florida room and workshop. Inside laundry includes washer/dryer. This community has a dock and boat ramp, clubhouse and shuffleboard. There is also secure storage for RV's and boats. Call today for your private showing!
- Type:
- Single Family
- Sq.Ft.:
- 3,020
- Status:
- Active
- Beds:
- 5
- Lot size:
- 0.14 Acres
- Year built:
- 2016
- Baths:
- 3.00
- MLS#:
- O6194565
- Subdivision:
- Berkley Rdg Ph 03
ADDITIONAL INFORMATION
This stunning 5-bedroom, 3-bathroom with a spacious layout, perfect for comfortable living and entertaining. Built in 2016, this two-story home features an inviting open floor plan, seamlessly blending the kitchen and living room. Upstairs, you'll find a versatile loft area, ideal for use as a home office, playroom, or additional living space. Retreat to the luxurious master suite, complete with ensuite bathroom and generous walk-in closet. Outside, the property offers a beautifully landscaped yard, providing the perfect backdrop for outdoor gatherings and relaxation. With a low HOA, you'll enjoy the benefits of community living without sacrificing affordability. This property is also located within minutes of I4 interstate, 5 minutes from Publix and less than 15 minutes to Downtown Auburndale.
- Type:
- Single Family
- Sq.Ft.:
- 1,755
- Status:
- Active
- Beds:
- 4
- Lot size:
- 0.25 Acres
- Year built:
- 2024
- Baths:
- 2.00
- MLS#:
- P4929928
- Subdivision:
- Cadence Crossing
ADDITIONAL INFORMATION
Under Construction. Embrace the excitement of homeownership with this remarkable 4-bedroom, 2-bath haven! Step through the doors into a space where elegance meets functionality. Revel in the cohesive design featuring tiled flooring throughout, excluding the bedrooms, ensuring a seamless blend of style and practicality. The heart of the home, the open kitchen, beckons with an abundance of counter space, 36" upper custom wood cabinets adorned with crown molding, stainless steel appliances, a pantry, and designer recessed lighting. The master suite beckons as a retreat, boasting a spa-worthy bathroom complete with a garden tub, a tiled separate shower, and double sinks. Noteworthy details include crown molding over the 36" kitchen cabinets, a finished garage, a front porch and back patio—perfect for outdoor relaxation. Strategically positioned for convenience, with easy access to Polk Parkway, I-4, Lakeland, and Winter Haven, this residence invites you to be part of a flourishing community. Seize the opportunity to shape your future—come and explore the promise of this new home, where comfort and style converge seamlessly. Schedule your visit today and witness the unfolding of your dream lifestyle
- Type:
- Single Family
- Sq.Ft.:
- 1,300
- Status:
- Active
- Beds:
- 3
- Lot size:
- 0.19 Acres
- Year built:
- 1948
- Baths:
- 2.00
- MLS#:
- T3518518
- Subdivision:
- Alberta Park Annex Rep
ADDITIONAL INFORMATION
Lovely 1,300 square foot home with 3 bedrooms, 1.5 bathrooms and an indoor laundry room. This home features wood cabinets, open floor plan, screened rear porch and so much more. Great for entertaining family and friends. The roof, A/C, hot water heater are all four years old. This is a must see, it will not last long.
- Type:
- Single Family
- Sq.Ft.:
- 2,638
- Status:
- Active
- Beds:
- 4
- Lot size:
- 0.24 Acres
- Year built:
- 2024
- Baths:
- 3.00
- MLS#:
- O6195379
- Subdivision:
- Water Ridge Sub
ADDITIONAL INFORMATION
Seller wants to see your offer! Brand new construction, delightful single story floorplan, 4 bedrooms, 3 full bathrooms, and garage for 2 vehicles. Located in the Award-Winning Lake front Community of Water Ridge, with resort-style amenities: three designed pools, clubhouse, state of the art fitness center, sauna, outdoor bar, meeting area, tennis and pickle ball courts, boat ramp, RV and boat storage and more for a fulfilling and entertaining waterfront lifestyle full of exciting activities.
- Type:
- Single Family
- Sq.Ft.:
- 1,500
- Status:
- Active
- Beds:
- 3
- Lot size:
- 0.19 Acres
- Year built:
- 2024
- Baths:
- 2.00
- MLS#:
- T3517644
- Subdivision:
- Brookland Park
ADDITIONAL INFORMATION
Under Construction. REPRESENTATIVE PHOTOS ADDED. July 2024 Completion! Introducing Ambrosia a charming single-story plan featuring three bedrooms and two bathrooms. Designed to maximize space efficiency, the foyer seamlessly flows into the expansive dining room and gathering room upon entry. The kitchen, a haven for any chef, offers a food prep island, walk-in corner pantry, and abundant natural light streaming in through a sliding glass door leading to the back patio. Tucked away for tranquility, the primary suite boasts dual sinks and vanities, a spacious shower enclosure, a generous walk-in closet, and an additional bonus linen closet. Plus, consider adding a fourth bedroom for added versatility! Experience the comfort and functionality of Ambrosia in your new home. Design upgrades added include: Signature Canvas Fanfare Collection.
- Type:
- Single Family
- Sq.Ft.:
- 2,834
- Status:
- Active
- Beds:
- 4
- Lot size:
- 0.4 Acres
- Year built:
- 2006
- Baths:
- 3.00
- MLS#:
- L4943829
- Subdivision:
- Classic View Estates
ADDITIONAL INFORMATION
CLASSIC VIEW ESTATES IS LOCATED CLOSE TO I-4 AND POLK COUNTY EXPRESSWAY. This four-bedroom, three-bath home offers a perfect layout. The large foyer opens to a living/dining room combination with ten-foot ceilings. French doors lead to a spacious study. NEWER ROOF! The kitchen features real wood cabinets, granite countertops, and all necessary appliances, including a walk-in pantry. The primary suite boasts a large closet, double sinks, a separate shower, and a garden tub. Additionally, the fourth bedroom could serve as an in-law suite with its own bath. The second and third bedroom share a pool bath. The driveway has brick pavers with three car garage, plenty of room for morning rush hour. The screen lanai allows outside living overlooking pool area. The back spacious vinyl fenced back yard has inground pool and large enough for after school play.
- Type:
- Single Family
- Sq.Ft.:
- 1,820
- Status:
- Active
- Beds:
- 4
- Lot size:
- 0.2 Acres
- Year built:
- 2022
- Baths:
- 2.00
- MLS#:
- L4943806
- Subdivision:
- Lake Juliana Estates
ADDITIONAL INFORMATION
Welcome to 5068 Tennessee Lake Dr, a pristine, upgraded home nestled on a generous corner lot within the coveted Lake Juliana Estates community in Auburndale, FL. This nearly new residence, built by Adams Homes in 2022 with only one owner since March 2023, unfolds over 1820 square feet of elegant living space. The home features four spacious bedrooms and two full bathrooms, offering ample space for family and guests alike. The heart of the home is its open-plan living area, adorned with granite countertops that extend throughout, complemented by porcelain tile in all common areas, kitchens, and bathrooms. The bedrooms offer a touch of comfort with plush carpeting underfoot. Outdoor living is elevated by an extended lanai, screened and paved, perfect for soaking up Florida’s renowned sunshine. The home doesn’t stop there; it boasts a spacious two-car garage, complete with a Maytag water filtration system and water softener, ensuring every aspect of your living experience is nothing short of convenient. Attention to detail is evident in the home’s many upgrades and features, including a concrete slate tile roof, an in-wall pest defense system, Carrier AC, a commercial-grade water heater, and included blinds, refrigerator, washer, dryer, electric range/oven, microwave, disposal, and dishwasher. Residing in Lake Juliana Estates means enjoying access to a suite of community amenities that cater to every lifestyle, from a community pool, fitness center, and clubhouse to sports facilities including basketball, tennis, and pickleball courts. The community’s luxury is further accentuated by its private boat ramp and dock, nestled between Lake Tennessee and Lake Juliana. The convenience of a brand-new Publix just outside the gates and proximity to I-4, Orlando, Lakeland, and Tampa, enhances the allure of this location, making it a desirable choice for those seeking a blend of serenity and accessibility. With a 10-year warranty from Adams Homes, an ADT security system, and ceiling fans throughout, peace of mind is a given. 5068 Tennessee Lake Dr is not just a house; it’s a sanctuary designed for those who appreciate the finer things in life. This exquisite property in one of Central Florida’s most desirable communities awaits those ready to embrace the luxury and comfort of Lake Juliana Estates.
- Type:
- Single Family
- Sq.Ft.:
- 2,143
- Status:
- Active
- Beds:
- 4
- Lot size:
- 0.19 Acres
- Year built:
- 2024
- Baths:
- 3.00
- MLS#:
- T3516297
- Subdivision:
- Brookland Park
ADDITIONAL INFORMATION
Under Construction. MLS#T3516297 REPRESENTATIVE PHOTOS ADDED. July Completion. The Redbud, situated within Brookland Park, offers a spacious four-bedroom layout. On the ground floor, a large gathering space dominates, complemented by a casual dining area with easy access to the outdoor patio. An oversized walk-in pantry adds functionality, conveniently located near the owner's entrance. Upstairs, the luxurious primary retreat features a well-appointed bath and a generous walk-in closet. Three additional bedrooms share a bathroom equipped with dual sinks and vanities, complete with an interior door for enhanced privacy. Design options include: cabinets and quartz countertops in kitchen and bathrooms, as well as tile in foyer, family room, breakfast room, kitchen and laundry room.
- Type:
- Single Family
- Sq.Ft.:
- 2,287
- Status:
- Active
- Beds:
- 5
- Lot size:
- 0.19 Acres
- Year built:
- 2024
- Baths:
- 3.00
- MLS#:
- T3516279
- Subdivision:
- Brookland Park
ADDITIONAL INFORMATION
Under Construction. MLS#T3516279 REPRESENTATIVE PHOTOS ADDED. July Completion. Ideal for those who love to host gatherings, the Azalea is a prime choice. Step into the expansive gathering room seamlessly connected to an open-plan kitchen and casual dining area, creating the perfect hub for entertaining. A downstairs bedroom, paired with an adjacent bath, offers convenience and privacy. Upstairs, discover the primary suite alongside three additional bedrooms, all conveniently situated near the laundry room and hallway linen closet. The primary bedroom boasts a spacious walk-in closet, dual sinks and vanities, an oversized shower enclosure, and a linen closet for added storage. Two of the secondary bedrooms feature walk-in closets, while all three share a clever bathroom arrangement with dual sinks and vanities separated from the toilet and shower by an interior door. The versatile downstairs flex space can easily transform into a sixth bedroom or a charming study with double doors, providing an ideal setup for a convenient work-from-home office. Design options added include: Signature Canvas concerto package.
$579,900
158 Costa Loop Auburndale, FL 33823
- Type:
- Single Family
- Sq.Ft.:
- 2,628
- Status:
- Active
- Beds:
- 5
- Lot size:
- 0.27 Acres
- Year built:
- 2006
- Baths:
- 3.00
- MLS#:
- L4943734
- Subdivision:
- Estates Auburndale
ADDITIONAL INFORMATION
Nestled in the heart of vibrant Florida living, this exquisite 5-bedroom, 3-bathroom POOL home epitomizes luxury and comfort. Brand NEW ROOF completed 4/2024. As you step through the inviting entrance, you're greeted by an atmosphere of warmth and elegance, with an abundance of natural light illuminating the spacious interior.The heart of the home is the impeccably designed kitchen, boasting modern appliances, ample counter space, and a convenient breakfast bar – perfect for enjoying your morning coffee or hosting casual gatherings. Adjacent, the open-concept living and dining areas provide the ideal backdrop for entertaining guests or simply relaxing with loved ones.Retreat to the serene master suite, where tranquility awaits. Featuring a beautifully appointed ensuite bathroom and generous closet space, this private sanctuary offers a welcome respite from the hustle and bustle of daily life. Four additional bedrooms provide plenty of space for family members or guests, each offering comfort and style in equal measure.Step outside to your own private paradise, where a sparkling pool awaits within a screened enclosure – the perfect spot for cooling off on hot summer days or unwinding after a long day. NEW ROOF and PAID OFF SOLAR panels ensure not only significant electrical savings but peace of mind knowing that your home is both efficient and well-maintained. Beyond the boundaries of your property, you'll discover a neighborhood alive with close-knit community spirit and endless opportunities for social engagement. From family-friendly events to lively gatherings, this is a place where neighbors become friends and memories are made.Conveniently located between Orlando and Tampa and just a short drive to each coast to enjoy the beach! This home truly offers the ultimate in Florida living. Don't miss your chance to experience the perfect blend of luxury, convenience, and community – schedule your private showing today!
- Type:
- Single Family
- Sq.Ft.:
- 1,208
- Status:
- Active
- Beds:
- 3
- Lot size:
- 0.18 Acres
- Year built:
- 1975
- Baths:
- 2.00
- MLS#:
- O6192014
- Subdivision:
- Grove Estates Second Add
ADDITIONAL INFORMATION
This charming residence in Auburndale offers a serene retreat with its thoughtful design and attention to detail. Boasting over 1200 square feet of living space, this home features elegant finishes throughout, including stylish light fixtures and luxurious vinyl plank flooring that seamlessly flows from room to room. The kitchen is a standout feature, with its striking white cabinets adorned with crown molding, granite countertops, and a sleek white crystal backsplash. Upgraded stainless steel appliances add a modern touch, making meal preparation a breeze. With three generously sized bedrooms and two bathrooms, this home is well-suited for first-time homebuyers or those seeking a change of scenery. Whether you're relaxing in the spacious living areas or unwinding in one of the cozy bedrooms, you'll appreciate the comfort and tranquility this home provides. Located in the peaceful city of Auburndale, residents can enjoy a laid-back lifestyle while still being close to nearby amenities and major access roads for easy commuting. Don't miss out on the opportunity to make this lovely residence your own!
- Type:
- Single Family
- Sq.Ft.:
- 1,860
- Status:
- Active
- Beds:
- 4
- Lot size:
- 0.14 Acres
- Year built:
- 2014
- Baths:
- 2.00
- MLS#:
- U8236772
- Subdivision:
- Berkley Ridge Ph 01
ADDITIONAL INFORMATION
Buyer Financing Fell Through - Back on the Market!!! Welcome to your dream home with high volume ceilings and elegant planter shelves that enhance the spaciousness of this residence. The open floor plan is designed to impress, with stunning HD countertops gracing both the kitchen and bathrooms, bringing a touch of luxury to your daily life. In the kitchen, you'll find 36" upper cabinets adorned with crown molding, providing ample storage space for all your culinary needs. Modern appliances include a glass top stove, microwave, new energy-star dishwasher, and a convenient garbage disposal. The kitchen also features a hop-up bar, perfect for casual dining, while the spacious breakfast area and separate dining room offer options for more formal gatherings. The master bedroom is a true sanctuary, boasting generous proportions and a master bath that pampers with a walk-in shower and a relaxing garden tub with jets. The 2nd, 3rd, and 4th bedrooms are equally spacious, offering versatility for your family's needs. Step outside to the covered lanai, a delightful space where you can unwind and enjoy the outdoors without the hassle of insects, thanks to the screened enclosure. This home also has practical features such as 2" wood blinds on windows, a single French door with a blind insert leading to the lanai, and an irrigation system for maintaining your lawn effortlessly. Don't miss the opportunity to make this meticulously crafted and thoughtfully designed house your new home sweet home.
$414,900
108 Viola Drive Auburndale, FL 33823
- Type:
- Single Family
- Sq.Ft.:
- 2,296
- Status:
- Active
- Beds:
- 4
- Lot size:
- 0.25 Acres
- Year built:
- 2008
- Baths:
- 3.00
- MLS#:
- P4929782
- Subdivision:
- Hills Arietta
ADDITIONAL INFORMATION
This home offers great features and a great location! The home is located in the gated community Hills of Arietta, near Lake Arietta, and nestled between Tampa and Orlando, offers a spacious split floor plan, spanning 2,296 square feet, 4 bedrooms, 3 full baths, and a separate office space. With a NEW ROOF installed in 2024, this home is not only beautiful but also move-in ready, offering peace of mind and also NEW wood plank laminate FLOORING, fresh NEWLY PAINTED interiors, and a modern NEW HVAC system, and the location in a cul-de-sac guarantees ample parking for gatherings of any size. It truly is an impressive property with a grand entrance leading into the expansive open great room, soaring high ceilings, and then the heart of this home is the inviting open kitchen, complete with birch wood cabinets, stainless refrigerator, generous storage, and a generously sized breakfast nook overlooking the expansive backyard. The primary bedroom has ample space, double closets, and a spa-like master bath featuring double sinks, a walk-in shower, and a relaxing garden tub – the perfect sanctuary. Additionally, this home features a fantastic 4th bedroom with its own bathroom, providing an ideal setup for a mother-in-law bedroom/bathroom. Property is landscaped and has an irrigation system. Enjoy the convenience of easy access to major thoroughfares like I-4, Polk Parkway, and Highway 92, as well as nearby amenities including Polytechnic and a newly opened Publix. This is an opportunity to live in a gated community in Central Florida with many upgrades and move in ready.
- Type:
- Single Family
- Sq.Ft.:
- 1,755
- Status:
- Active
- Beds:
- 4
- Lot size:
- 0.24 Acres
- Year built:
- 2024
- Baths:
- 2.00
- MLS#:
- P4929776
- Subdivision:
- Cadence Crossing
ADDITIONAL INFORMATION
Under Construction. Embrace the excitement of homeownership with this remarkable 4-bedroom, 2-bath haven, currently under construction. This 1755 sq ft residence has an expected completion date of February 2024. Step through the doors into a space where elegance meets functionality. Revel in the cohesive design featuring tiled flooring throughout, excluding the bedrooms, ensuring a seamless blend of style and practicality. The heart of the home, the open kitchen, beckons with an abundance of counter space, 36" upper custom wood cabinets adorned with crown molding, stainless steel appliances, a pantry, and designer recessed lighting. The master suite beckons as a retreat, boasting a spa-worthy bathroom complete with a garden tub, a tiled separate shower, and double sinks. Noteworthy details include crown molding over the 36" kitchen cabinets, a finished garage, and a covered lanai—perfect for outdoor relaxation. Strategically positioned for convenience, with easy access to Polk Parkway, I-4, Lakeland, and Winter Haven, this residence invites you to be part of a flourishing community. Seize the opportunity to shape your future—come and explore the promise of this new home, where comfort and style converge seamlessly. Schedule your visit today and witness the unfolding of your dream lifestyle! All photos are of a finished model. Colors and finishes may vary.
| All listing information is deemed reliable but not guaranteed and should be independently verified through personal inspection by appropriate professionals. Listings displayed on this website may be subject to prior sale or removal from sale; availability of any listing should always be independently verified. Listing information is provided for consumer personal, non-commercial use, solely to identify potential properties for potential purchase; all other use is strictly prohibited and may violate relevant federal and state law. Copyright 2024, My Florida Regional MLS DBA Stellar MLS. |
Auburndale Real Estate
The median home value in Auburndale, FL is $325,000. This is higher than the county median home value of $178,100. The national median home value is $219,700. The average price of homes sold in Auburndale, FL is $325,000. Approximately 58.3% of Auburndale homes are owned, compared to 26.67% rented, while 15.03% are vacant. Auburndale real estate listings include condos, townhomes, and single family homes for sale. Commercial properties are also available. If you see a property you’re interested in, contact a Auburndale real estate agent to arrange a tour today!
Auburndale, Florida has a population of 14,958. Auburndale is less family-centric than the surrounding county with 23.81% of the households containing married families with children. The county average for households married with children is 25.22%.
The median household income in Auburndale, Florida is $47,441. The median household income for the surrounding county is $45,988 compared to the national median of $57,652. The median age of people living in Auburndale is 37.8 years.
Auburndale Weather
The average high temperature in July is 92 degrees, with an average low temperature in January of 50.4 degrees. The average rainfall is approximately 52 inches per year, with 0 inches of snow per year.
