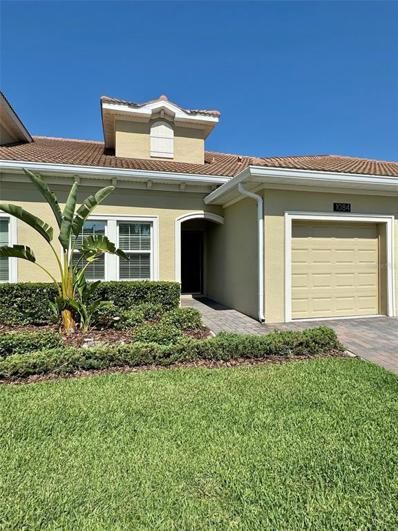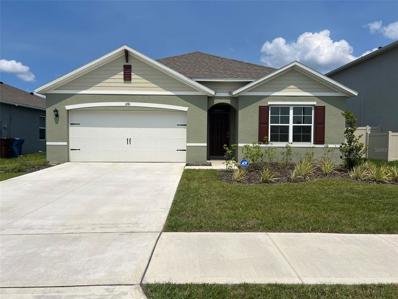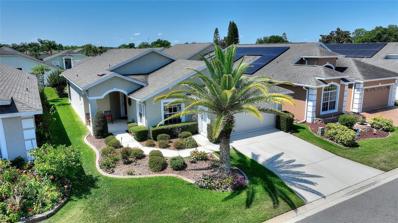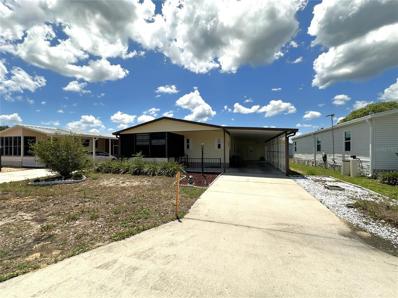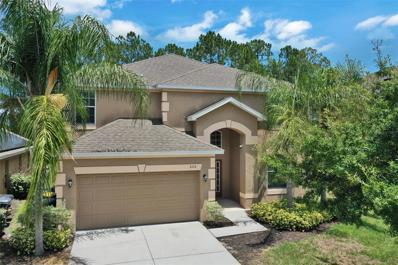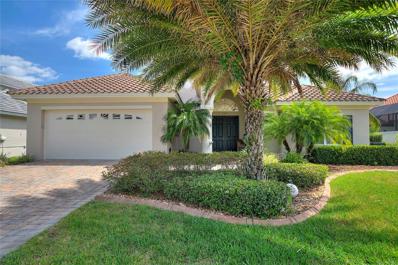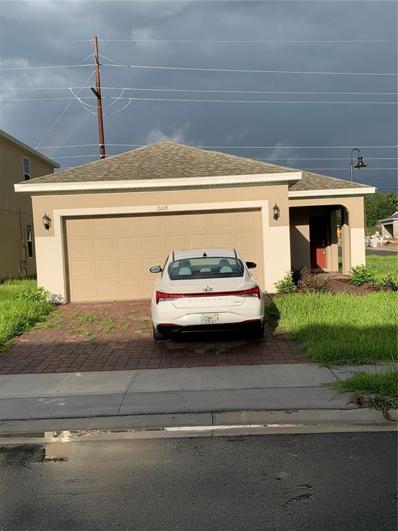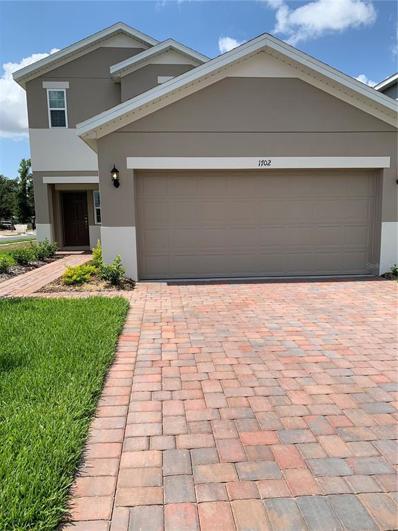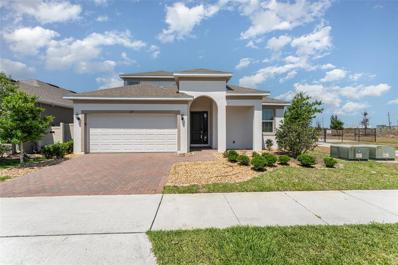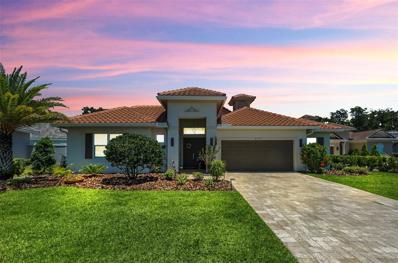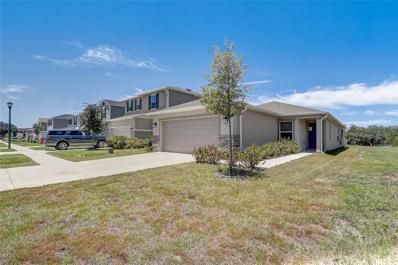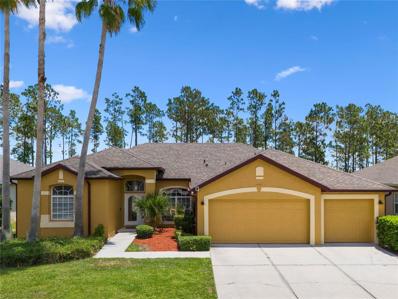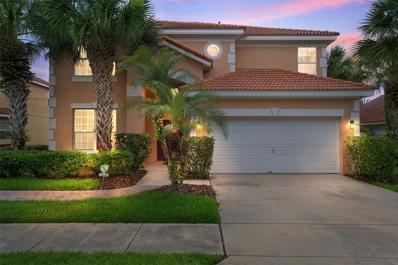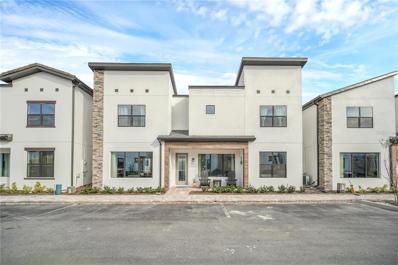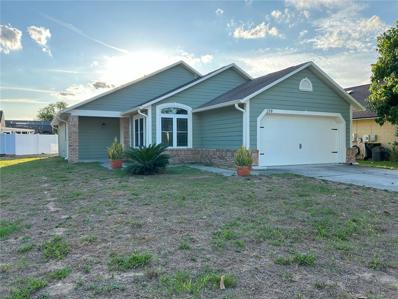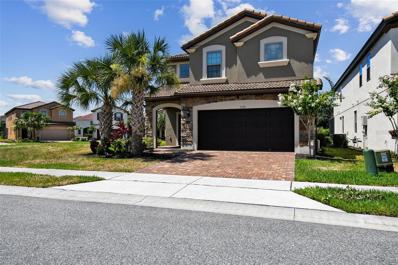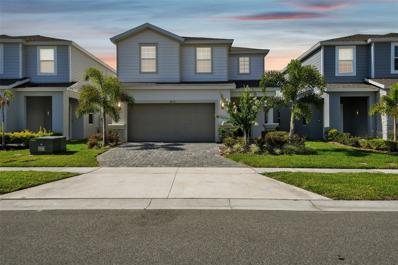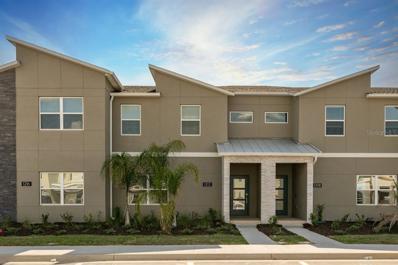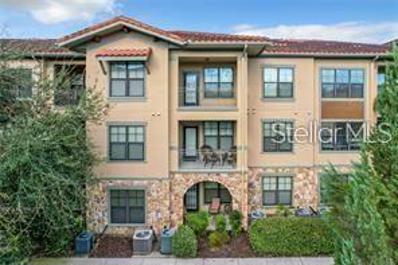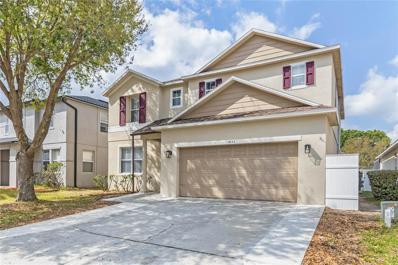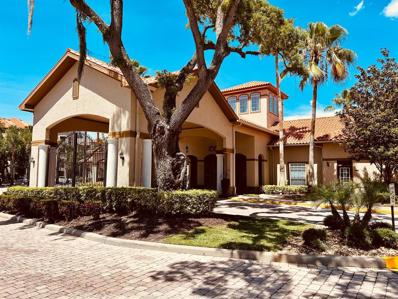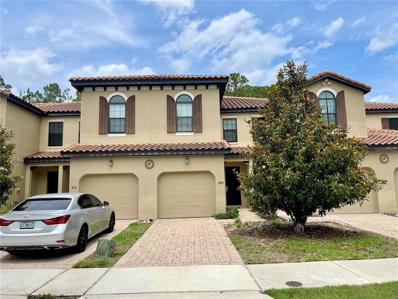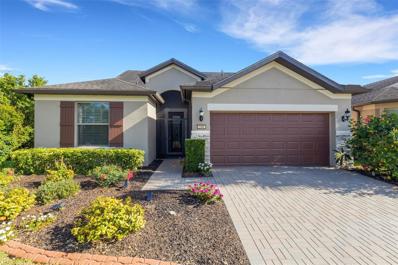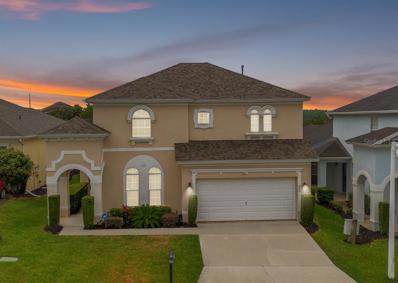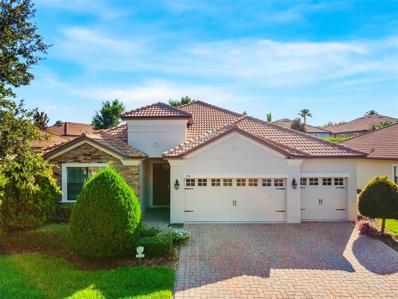Davenport FL Homes for Sale
- Type:
- Townhouse
- Sq.Ft.:
- 1,394
- Status:
- NEW LISTING
- Beds:
- 2
- Lot size:
- 0.07 Acres
- Year built:
- 2020
- Baths:
- 2.00
- MLS#:
- S5105621
- Subdivision:
- Stoneybrook South North Prcl Ph 2
ADDITIONAL INFORMATION
Welcome to your private oasis! This modern, well-kept townhouse offers an inviting atmosphere perfect for entertaining. With spacious bedrooms and a thoughtfully designed layout, you'll have plenty of room to live and relax in style. This home boasts top notch amenities: Resort-style pools and access to a wealth of nearby activities. International Golf Course, lazy river, tiki bar, cabanas, arcade, indoor and outdoor restaurant, poker/pool table. Located in a secure, gated community, it provides the peace of mind you deserve. Come see it for yourself and fell right at home.
- Type:
- Single Family
- Sq.Ft.:
- 1,867
- Status:
- NEW LISTING
- Beds:
- 4
- Lot size:
- 0.13 Acres
- Year built:
- 2022
- Baths:
- 2.00
- MLS#:
- S5105596
- Subdivision:
- Lake Charles Residence Ph 2
ADDITIONAL INFORMATION
Welcome to your future home! This charming 4 bedroom, 2 bathroom open concept home, which offers ample room for both relaxation and entertainment. Upon entering, you are greeted by a warm and inviting living area, brightened by natural light streaming in through large windows. The kitchen offers a breakfast bar area and great storage granite countertops in all areas of the home. The master suite is a retreat, complete with a generously sized bedroom, a walk-in closet with custom built cabinet space, and an ensuite bathroom for added privacy and convenience. Three additional bedrooms offer plenty of space for family members or guests, while a second full bathroom ensures everyone's comfort. Outside, a covered porch and the fully fenced backyard provides a perfect area for gardening, playing with pets, or soaking up the sunshine. A two-car garage and driveway parking offers plenty of space for vehicles and storage. Fully fenced and no rear neighbors! Don't miss your chance to make this wonderful property your own—schedule a showing today and experience the magic of homeownership! Located in the beautiful community of Charles Cove, the perfect community to call home with it's beautiful Florida lifestyle and resort amenities in the city of Davenport. Just a short distance from shopping plazas and only 30 minutes to Orlando attractions, your new oasis awaits!
$309,000
145 Fleming Ln Davenport, FL 33837
- Type:
- Single Family
- Sq.Ft.:
- 1,456
- Status:
- NEW LISTING
- Beds:
- 2
- Lot size:
- 0.11 Acres
- Year built:
- 1999
- Baths:
- 2.00
- MLS#:
- S5105419
- Subdivision:
- Ridgewood Lakes Village 04a
ADDITIONAL INFORMATION
RidgeCrest 2/2/Den model with Accessibility Features, Updated Kitchen, Updated Baths and 200+ SF South-Facing Florida Room, located just 0.2 miles from the High Vista private clubhouse. Portico front porch with full view storm door and overhead sunburst transom window leads to a bright central great room with laminate flooring, cathedral ceiling and a wall of patio doors topped with a decorative overhead ledge. Eat-in kitchen has crown-molded solid wood cabinets, granite breakfast bar & countertops, dovetailed drawers, black appliances, custom tile backsplash and recessed lighting. Adjacent laundry has offset door hinges for accessibility, storage cabinets, shelf over washer/dryer and a large pantry. Accessible primary bedroom has ceiling-mounted Hoyer lift that extends to an accessible private bath, offset door hinges, 7x6 walk-in closet and plantation shutters over patio doors to Florida room. Pocket door entry to cozy guest area where bedroom 2 and den (currently used as a bedroom) share a hallway linen closet and an updated full bath with additional linen closet. Ramp access to Florida room with tile floors, acrylic slider windows over screens & overhead transom windows, 2 ceiling A/C vents, dual ceiling fans and full-view cabana door to a 3x8 brick paver patio. Ramp access to garage with electric roll-down screen, 3/4 HP garage door opener with keypad entry, utility door, installed cabinets, additional washer/dryer hookups and a utility sink. Interior & exterior painted 2019-2020; roof replaced 2016; HVAC replaced 12/2010; newer smoke detectors. Sold As-Is. Ridgewood Lakes is a golf cart friendly community. $220 monthly High Vista HOA fee includes Spectrum internet and basic cable TV with 2 cable boxes, lawn mowing and exclusive access to resident-owned 12,000 SF private clubhouse and amenities. $435 semi-annual Ridgewood Lakes HOA fee provides 24x7 staffed security gate and master association-owned private road maintenance. Adjacent to 18-hole White Heron Golf Club with restaurant, privately owned and open to the public. High Vista is a 55+ community with outdoor heated pool and spa, fitness center, library, pub & many organized activities. Pickle ball, tennis, bocce and shuffleboard courts. Miles of biking and walking trails within Ridgewood Lakes gated community. Shopping, Disney, Universal, Orlando & Central FL entertainment nearby, easy access to I-4, medical facilities, airports & Sunrail Station. Advent Health hospital is 3 miles away.
- Type:
- Other
- Sq.Ft.:
- 1,296
- Status:
- NEW LISTING
- Beds:
- 3
- Lot size:
- 0.11 Acres
- Year built:
- 1997
- Baths:
- 2.00
- MLS#:
- OM679285
- Subdivision:
- Polo Park Ph 03-b
ADDITIONAL INFORMATION
Welcome home to this open and airy 55+ community! The spacious mobile offers much natural light with sky lights scattered throughout this 3 bedroom 2 bathroom home. The primary has an adjoining ensuite with walk in tub AND walk in shower. Well loved, this clean home is waiting for your personal flair. With a formal dining space and eat in kitchen, you have the space for guests to visit. Enjoy the cooler hours on the enclosed Florida room. The over sized car port is perfect for multiple vehicles and there is even a generous sized workshop for the handy man or craftsman of the family. The community boasts 9 holes of golf, shuffle board courts, pool, reading room, club house and more with room to park your golf cart or take your car.
- Type:
- Single Family
- Sq.Ft.:
- 2,865
- Status:
- Active
- Beds:
- 6
- Lot size:
- 0.17 Acres
- Year built:
- 2017
- Baths:
- 5.00
- MLS#:
- G5082880
- Subdivision:
- Watersong Phase One
ADDITIONAL INFORMATION
Discover this fully furnished 6-bedroom, 4.5-bath retreat nestled within the sought-after Watersong Resort. Bask in the glorious Florida weather on your covered/screened pool lanai, an ideal setting for relaxation and entertainment. Step inside to discover a spacious living and dining area seamlessly connected to the family gathering spot. Picture your loved ones congregating in the expansive, well-appointed kitchen boasting granite countertops, stainless steel appliances, and a generous island for culinary delights. New leminate floor upstairs and new interior painting, Unlock the doors to your private sanctuary as double sliding doors reveal Florida living at its finest! This abode boasts ample space for all, featuring two master suites—one upstairs and one downstairs. Upstairs unveils four additional bedrooms, three baths, and a loft, perfect for gaming and leisure. Indulge in Watersong Resort's lavish amenities, including a beach-entry resort-style pool, spa, playground, volleyball court, fitness center, and business center. With HOA perks encompassing home lawn care services, cable, WiFi, trash valet service, and 24-hour guarded gate, luxury living is a breeze. Noteworthy attractions are within easy reach, with the Magic Kingdom, Epcot, Hollywood Studios, Animal Kingdom, Universal Studios, SeaWorld, and Discovery Cove all just within 20-30minutes away. Venture further to the Kennedy Space Centre, Busch Gardens, Orlando International Airport, Sanford Airport, and Tampa Airport, each offering a myriad of adventures. Convenience is key, with Publix, Walmart, pharmacies, the Florida Mall, and Vineland Premium Outlets all within close proximity. Don't let this unparalleled opportunity slip away! Whether you're seeking a primary residence, second home, or short-term rental property, this residence offers it all. Schedule an appointment today to experience luxury living at its finest!
$849,000
2252 Callaway Ct Davenport, FL 33837
- Type:
- Single Family
- Sq.Ft.:
- 2,713
- Status:
- Active
- Beds:
- 4
- Lot size:
- 0.21 Acres
- Year built:
- 2015
- Baths:
- 3.00
- MLS#:
- S5105320
- Subdivision:
- Greens/providence-ph 2
ADDITIONAL INFORMATION
***Absolutely Flawless, One Owner, Premium Lot, Custom ABD Courtyard Model*** Pool home with golf course frontage! Award winning designs like this do not come on the market very often and this one checks all the boxes! Stunning home in the exclusive gated golf community of Providence. Light and Bright! This beautiful 4 bedroom, 3.5 bathroom, 2 car garage home with guest house boasts over 2,700 square feet. Upgrades galore include custom cabinets with under lighting, large waterfall kitchen island, mother of pearl backsplash, stainless steel appliances with double oven and gas range, high ceilings with crown molding, 8ft doors, Italian marble tile in living spaces, custom lighting, built-ins, separate cooling/heating zones in home (main house, guest house) and a screened-in courtyard with a custom pool/spa! The master comes equipped with walk-in closets, dual sinks and a custom shower with floor to ceiling tiles. Upstairs has a loft with a bathroom and two other bedrooms. Professional landscaping throughout. Interior/exterior was recently painted and pool deck was recoated last year. Golf Carts can be driven on roads throughout the community! This luxury, 24-hour gated, resort style community is centered around its championship golf course that includes a clubhouse, restaurant/lounge, 2 swimming pools, family friendly aquatics and fitness center for aerobics and other activities for all ages! You also get large sidewalks for easy walking, jogging or bicycling, a new dog park and much more! Trash is included in the taxes. Providence is the perfect place to live and enjoy all the theme parks, golf, shopping, and dining experiences that the Orlando area has to offer!
- Type:
- Single Family
- Sq.Ft.:
- 1,509
- Status:
- Active
- Beds:
- 4
- Lot size:
- 0.14 Acres
- Year built:
- 2023
- Baths:
- 3.00
- MLS#:
- O6207766
- Subdivision:
- Bella Vita Ph 1b-2 & 2
ADDITIONAL INFORMATION
Beautiful 4 bedroom 2 bathroom home in Horse Creek with community pool. This home is a perfect rental with current tenant in place. Seller is willing to contribute $10,000 towards closing costs! Gorgeous features throughout this home with hard surface counter tops, tile floors, open layout on a very private lot with NO DIRECT SIDE NEIGHBORS. This home won't last long! Schedule to see this before it sells.
- Type:
- Single Family
- Sq.Ft.:
- 1,968
- Status:
- Active
- Beds:
- 4
- Lot size:
- 0.13 Acres
- Year built:
- 2024
- Baths:
- 3.00
- MLS#:
- O6208567
- Subdivision:
- Horse Creek At Crosswinds
ADDITIONAL INFORMATION
Move-In Ready! Our exceptional Destin plan is located on a great corner homesite and offers an open-concept design that includes Study/Den by front entry area - perfect for office or playroom. Beautiful kitchen features 42" upper cabinets with crown molding, quartz countertops, large pantry, and stainless steel appliances. Floor tile is featured in 1st floor main living areas. Enjoy the spacious Great Room which overlooks rear covered Lanai - great for entertaining and outdoor living! Primary Bedroom includes beautiful ensuite with dual sinks in adult height vanity, quartz countertops, walk-in closet, and shower with frameless glass enclosure and dual shower heads. Our High Performance Homes offer energy efficiency and home automation technology. Exterior features include brick paver driveway and lead walk, and the two-car garage includes an additional storage area. Horse Creek amenities include resort style zero-entry Pool, Cabana, and Playground, and the Community is close to the popular Posner Park with dining, shopping and Imax theater.
- Type:
- Single Family
- Sq.Ft.:
- 2,442
- Status:
- Active
- Beds:
- 4
- Lot size:
- 0.13 Acres
- Year built:
- 2020
- Baths:
- 3.00
- MLS#:
- O6202091
- Subdivision:
- Trinity Rdg
ADDITIONAL INFORMATION
Welcome to 257 Trinity Ridge Circle! With four bedrooms, three bathrooms, and a spacious 2,442 square feet of living space, this home offers ample room for you to call your own. Step inside to discover a kitchen, complete with quartz countertops, an island for added prep space, and stainless appliances. The open-concept layout flows into the living and dining areas, creating the perfect space for entertaining or relaxing. Retreat to the master suite, featuring an en-suite bathroom and closet space. Three additional bedrooms offer versatility for guests, a home office, or hobbies. Outside, the fully fenced backyard provides privacy, ideal for enjoying the sunshine in peace. With a two-car garage, parking is a breeze. Located close to amenities, shopping, dining, and schools. Don't miss your chance to make 257 Trinity Ridge Circle your forever home! Schedule a showing today.
- Type:
- Single Family
- Sq.Ft.:
- 2,454
- Status:
- Active
- Beds:
- 4
- Lot size:
- 0.2 Acres
- Year built:
- 2019
- Baths:
- 4.00
- MLS#:
- O6208231
- Subdivision:
- Sherbrook Spgs
ADDITIONAL INFORMATION
"WELCOME TO WHAT MAY BECOME YOUR FUTURE HOME!" Nestled in the vibrant neighborhood of PROVIDENCE GOLF COMMUNITY, this charming COURTYARD FLOOR PLAN offers the perfect blend of comfort and convenience. Boasting 4 bedrooms and 3.5 bathrooms, this residence is ideal for families or those seeking ample space. Step inside to discover a spacious outdoor/indoor living area with high ceilings and top-notch upgrades throughout. This AWARD-WINNING floor plan features a MOTHER-IN-LAW suit that has its private entry and in suite bathroom. The kitchen is a chef's delight, featuring custom cabinets and a large island for entertainment. Retreat to the master suite, complete with in suite master bathroom. Outside, the backyard and the courtyard beckon for relaxation or entertaining. Conveniently located near highly recommended CHAPTER SCHOOLS, SHOPPING CENTER, RESTAURANTS, ORLANDO HEALTH EMERGENCY ROOM, and just 12 miles from WALT DISNEY WORLD this home combines the allure of suburban living with easy access to urban conveniences. Don't miss the opportunity to make this extraordinary residence your own – schedule a showing today and experience the pinnacle of luxury living! THIS HOME IS WAITING TO AMAZE YOU!!! A MUST-SEE MASTERPIECE! CALL TODAY FOR YOUR PRIVATE SHOWING!
- Type:
- Single Family
- Sq.Ft.:
- 1,627
- Status:
- Active
- Beds:
- 4
- Lot size:
- 0.16 Acres
- Year built:
- 2022
- Baths:
- 2.00
- MLS#:
- T3528230
- Subdivision:
- Mirabella Ph 2
ADDITIONAL INFORMATION
Welcome to your dream home on the LARGEST CORNER LOT in the neighborhood! This stunning property boasts a 4 bedroom, 2 bathroom split floor plan and only 2 years old. Enjoy the benefits of an open concept layout that seamlessly blends living, dining, and kitchen spaces. Key Features are privacy galore with no rear neighbors and only one side neighbor, ensuring peace and quiet. Ample outdoor space with generous backyard and side yard space are exclusively yours to enjoy. Perfect for gardening, play, or relaxation. Convenient parking with additional parking available on a dead-end street, providing extra convenience for guests. Enjoy the community amenities by taking advantage of the community pool, offering a refreshing retreat throughout the year. This home is ideal for those seeking privacy, space, and a sense of community. Don't miss the opportunity to make this exceptional property your own!
$499,000
310 N Hampton Dr Davenport, FL 33897
- Type:
- Single Family
- Sq.Ft.:
- 2,178
- Status:
- Active
- Beds:
- 4
- Lot size:
- 0.22 Acres
- Year built:
- 2000
- Baths:
- 3.00
- MLS#:
- S5105544
- Subdivision:
- Highlands Reserve Ph 01
ADDITIONAL INFORMATION
Welcome home ...this is a beautiful 4 bedroom 3 bathroom home situated in the exclusive golf community of Highlands Reserve. This is a fabulous Lennar built Monterey Model, just under 2200 sq feet all on the one level. It has a formal living and dining area and a wonderful open plan kitchen / dinette/ family room area that opens out onto the sunny pool deck. The Monterey model is a great entertaining space and makes a fabulous family home or a great vacation/ investment home. The very elegantly furnished living and dining room has a beautiful laminate floor and access to the lanai & pool deck. The kitchen has upgraded 42" cabinets and corian counter tops and very handy breakfast bar. The very large master suite has a stylish laminate floor and patio doors that lead onto the extended pool deck and lanai. There are his and hers closets leading into the spa like bathroom. The queen bedroom suite with adjoining bathroom also has pool access. Bedroom 3 is also good size and is beside the main bathroom. Bedroom 4 is currently being used as a music room., it also has a stylish laminate floor and has sliding door access into the 3rd garage which has been converted into a fantastic media room/ games room.... ideal for an office/ gaming area/ play room. Moving out to the sunny oversized pool deck, this model has a great lanai, so much room for al fresco dining and some welcome shade from the Florida sunshine... it overlooks the sparking blue pool which is so inviting. The oversized pool deck has ample space for dining and sun loungers. Highlands Reserve is an exclusive golf community close to shops, restaurants and the amazon Florida theme parks.
- Type:
- Single Family
- Sq.Ft.:
- 2,771
- Status:
- Active
- Beds:
- 5
- Lot size:
- 0.17 Acres
- Year built:
- 2005
- Baths:
- 6.00
- MLS#:
- T3529119
- Subdivision:
- Solana
ADDITIONAL INFORMATION
One or more photo(s) has been virtually staged. Experience the ultimate resort-style living with this stunning POOL home, perfect as a primary residence, vacation getaway, or rental investment. This beautifully updated home boasts 5 bedrooms, each with access to a full bath. The first floor features an inviting suite and open living areas, while upstairs, you’ll find 4 additional bedrooms, including a spacious Primary Suite with an adjoining room ideal for a den, nursery, or office. Upon entering, you’ll be greeted by a living and dining room, perfect for entertaining. The bright kitchen offers a sunny breakfast nook with views of the pool area. The grand family room features soaring ceilings and abundant natural light. The first-floor suite includes a spacious bedroom, a well-appointed closet, and a luxurious bath with a soaking tub, shower, and dual sinks. Additionally, there is a convenient half bath for guests and a laundry room equipped with a washer and dryer. The upstairs Primary Suite is a private retreat with a walk-in closet, a private bath, and access to the 6th room with versatile uses. The secondary bedrooms are generously sized, each with access to a full bath, making this home ideal for rentals or comfortable everyday living. Enjoy summer days or relaxing evenings poolside on the extended screened lanai, offering ample space for lounging, outdoor living, and dining. Located in the exclusive Solana Resort, you’ll enjoy a lifestyle like no other. The gated community offers residents and guests access to a a true resort lifestyle. At its heart lies a sprawling 4000 sq ft clubhouse, complemented by a lively tiki bar and a resort-sized swimming pool perfect for unwinding. Engage in friendly competition at the sand volleyball court and 18-hole mini golf course. The recreation field, ideal for soccer enthusiasts, adds to the diverse outdoor activities. Inside, modern conveniences abound with a well equipped fitness room. Additionally, the HOA fee covers cable, internet and lawn maintenance, adding to the convenience and value. Conveniently close to Orlando's renowned theme parks, such as Disney World and Universal Studios, as well as dining, entertainment, and shopping, this home ensures endless entertainment and convenience. Don’t miss this opportunity to own a slice of paradise in the heart of Florida’s most coveted attractions.
- Type:
- Single Family
- Sq.Ft.:
- 2,205
- Status:
- Active
- Beds:
- 4
- Lot size:
- 0.05 Acres
- Year built:
- 2022
- Baths:
- 3.00
- MLS#:
- O6207100
- Subdivision:
- Villa Domani
ADDITIONAL INFORMATION
This is one you won't want to miss! 4 bed income producing pool home at an affordable price! Exceptional Home! Can be used as a short term rental investment/second home or permanent residence. Do not miss this opportunity to purchase this light and bright, stylish, furnished, contemporary townhome here in Villa Domani, a boutique resort with only 63 exclusive homes centered around a community pond with community pool and playground and within minutes of Central Florida attractions and International Airport. This home is only 2 years old and boasts a private plunge pool, stunning chef's kitchen, high ceilings with a master on the main and second master upstairs plus two further bedrooms, double sliding doors opening into private courtyard and a cosy covered front porch. Listing agent is managing agent and can provide income and expense information upon request. Whilst we have given the most accurate data available to us, all measurements & HOA info are approximate/not guaranteed, any information MUST be verified by buyers /or buyer’s agent.
$339,900
219 Judith Way Davenport, FL 33897
- Type:
- Single Family
- Sq.Ft.:
- 1,243
- Status:
- Active
- Beds:
- 3
- Lot size:
- 0.17 Acres
- Year built:
- 1993
- Baths:
- 2.00
- MLS#:
- O6208416
- Subdivision:
- Davenport Lakes Ph 02
ADDITIONAL INFORMATION
Tastefully updated home in great Davenport neighborhood with Disney <10 miles away. Open floor plan with living room/dining room combo with tall cathedral ceilings and a lovely screened in patio in back. Updated eat in kitchen features new cabinetry, quartz countertops, SS Samsung or Bosch appliances and a pantry. Master bedroom has high ceilings, master bathroom with walk in closet and a ceiling fan. New Hydroshield flooring throughout main living area. Bathrooms updated with new vanities and toilets. Smart features including lock, thermostat and range will stay for the buyer. Backyard could easily be fenced in with a huge side lot as part of the property. Architectural shingle roof 2013, Lennox AC 2017, H/W 2016. Quadruple door fridge and front load washer/dryer included in sale. Community features swimming pool, tennis courts and lake access. Flood ins not required, no septic/well, check it out today.
- Type:
- Single Family
- Sq.Ft.:
- 3,142
- Status:
- Active
- Beds:
- 6
- Lot size:
- 0.25 Acres
- Year built:
- 2018
- Baths:
- 4.00
- MLS#:
- S5105781
- Subdivision:
- Solterra Ph 2a1
ADDITIONAL INFORMATION
Whether you plan to use as a short term vacation rental or just want to feel like you're on vacation everyday... this home & community are right for you! Located in the highly sought after Solterra Community, this spacious 6 bedroom 4 bathroom pool home comes fully furnished and themed! As soon as you walk through the threshold you'll notice the soaring ceilings and open concept floorplan, complete with a kitchen/dining/great room combo with huge sliding glass doors leading to the outside oasis. Master Bedroom & En Suite- with garden tub, dual sinks, shower, water closet- are located on the first floor. Also on the main level, you'll find the laundry room, half bath and garage converted Arcade! Upstairs you have a massive loft and the remaining bedrooms. Exclusive access via the manned guard gate will give you peace of mind for both you and your guests with 24/7 security. Inside Solterra's Resorty Sytle Clubhouse you can enjoy the Amenities which include- beach entry pool, lazy river, pool side cabanas, Play Zone, fitness center, basketball & tennis courts- soccer fields & more! Close to Disney & other Theme Parks, Local Attractions, Shopping, Restaurants, Orlando International Airport & Major Highways taking you the Beaches... this location is BEYOND prime!
$825,000
3413 Lilac Way Davenport, FL 33897
- Type:
- Single Family
- Sq.Ft.:
- 3,113
- Status:
- Active
- Beds:
- 6
- Lot size:
- 0.11 Acres
- Year built:
- 2022
- Baths:
- 4.00
- MLS#:
- S5105705
- Subdivision:
- Windsor Island Residence Ph 2a
ADDITIONAL INFORMATION
Whether you plan to use as a short term vacation rental or as a second home vacation getaway... this home & community are right for you! This spacious 6 bedroom, 4.5 bath, 2022 built pool home is located in the highly sought after Windsor Island Resort Community. As soon as you walk in the house you'll notice the soaring ceilings and open concept floorplan, complete with a kitchen/dining/great room combo with huge sliding glass doors leading to the outside oasis. Master Bedroom & En Suite- with garden tub, dual sinks, shower, water closet- are located on the first floor. Also on the main level, you'll find the laundry room & half bath. Upstairs you have a massive loft, the remaining bedrooms and a home theater! Amenities include- waterpark style community resort pool with dueling slides- lazy river- hot tub/spa- splash pad-pool side miniature golf course- outdoor bar and dinning- fire pit area- clubhouse- fitness center- arcade/ gaming room- playground- basketball courts- soccer fields & more! Close to Disney & other Theme Parks, Local Attractions, Shopping, Restaurants, Orlando International Airport & Major Highways taking you the Beaches... this location is BEYOND prime!
- Type:
- Townhouse
- Sq.Ft.:
- 1,914
- Status:
- Active
- Beds:
- 4
- Lot size:
- 0.06 Acres
- Year built:
- 2021
- Baths:
- 3.00
- MLS#:
- O6208348
- Subdivision:
- Stoneybrook South North Prcl Ph 5
ADDITIONAL INFORMATION
This Stunning Water View 4 Bedroom / 3 Bath Townhome Located in The Highly Desirable Community of Stoneybrook (Championsgate) is a Turnkey for Short Term Rental or Full Time Residents if Desired. Property is Fully Furnished! This Well-Loved Townhome Has It All. Step Through the Front Door to A Welcoming Foyer. On the First Floor There is a Full Bedroom and Full Bathroom with Step in Shower. The Openness of The Living Room, Dining Room and Kitchen Is Perfect for Entertaining and Enjoying Gatherings with Views Directly to The Pool. The Spacious Living Room Has Direct Access to The Patio Via Sliding Glass Door. The Kitchen Is a Chefs Dream with Quartz Countertops, Stainless Steel Appliances, Plenty of Counter Space and An Extensive Breakfast Bar. Make Your Way Back Through the Sliding Doors Leading Directly to The Lanai/Pool Deck, and Sparkling Pool. You’ll Find Yourselves Drawn Towards the Backyard Oasis - Sharing Meals, Swimming in The Glistening Pool. The Master Suite and Secondary Bedrooms and Bathrooms Are Located Upstairs Along with The Full-Size Washer & Dryer. The Master Bathroom Boasts Dual Sinks and Tub/Shower Combo. A Separate Hallway Leads to The Other Two Bedrooms with Shared 3rd Bathroom. The 3rd Bathroom Has Dual Sinks with Step in Shower. Stoneybrooke Community Features 24-Hour Guard & Impressive Amenities – The Oasis Clubhouse Is Features a 14,000 Square Foot; Reception/Concierge; Full-Service Restaurant & Bar; Theatre; Childcare Center; Tiki Bar; Pools Encircled with Cabanas, Including Adult Only Quiet Pools; Waterpark; 850 Foot Lazy River; Hot Tub; Kiddie Splash Pad; Playground; Volleyball Courts; Fitness Center; Games Room; Business Center and Yoga Room. In Addition to All These Amenities, There’s Tennis, Basketball & a Fantastic 18-Hole Golf Course. Property Is Conveniently Located to Hwy 27 And I4 And Within Minutes to Downtown Championsgate, Restaurants, Walt Disney, Other Theme Parks, and Activities.
- Type:
- Condo
- Sq.Ft.:
- 1,039
- Status:
- Active
- Beds:
- 2
- Lot size:
- 0.01 Acres
- Year built:
- 2008
- Baths:
- 2.00
- MLS#:
- S5105501
- Subdivision:
- Bella Piazza
ADDITIONAL INFORMATION
Perfectly situated apartment 2/2 in the vibrant community of Davenport, FL, with easy access to major attractions, dining, and shopping options. The allure of Disney World and Orlando International Airport are just a short drive away, making this location perfect for vacation goers or those seeking a convenient and exciting lifestyle. Don't miss the chance to own this one-of-a-kind gem!
- Type:
- Single Family
- Sq.Ft.:
- 3,229
- Status:
- Active
- Beds:
- 5
- Lot size:
- 0.13 Acres
- Year built:
- 2005
- Baths:
- 5.00
- MLS#:
- O6208962
- Subdivision:
- Windwood Bay Ph 02
ADDITIONAL INFORMATION
The entire house was meticulously renovated in 2023, ensuring that every detail was addressed, from the stylish new furniture to the fun game room. 5 spacious bedrooms and 4.5 bathrooms, this home is a perfect blend of luxury and comfort, ideal for both family living and entertaining. Convenient first-floor bedroom suite. A peaceful neighborhood that’s ideal for both owner occupancy and investment opportunities, suitable for long-term or short-term rental. Recent Upgrades: New AC coils December 2022. New Roof: Installed in October 2022 Outdoor: A new pool pump installed in 2019, new pool heater as of January 2023, and an extended driveway. Modern Touches: Brand new appliances, stylish furniture, and exciting game setups purchased in 2023. Stylish Theming: Each room features impressive theming that adds character and charm, enhancing the magical feel of being so close to Disney. Location:Minutes away from world-class attractions like Disney and premier shopping destinations. Easy access to major roads, making it effortless to commute and explore the surrounding areas.
- Type:
- Condo
- Sq.Ft.:
- 1,134
- Status:
- Active
- Beds:
- 2
- Lot size:
- 0.27 Acres
- Year built:
- 2007
- Baths:
- 2.00
- MLS#:
- S5105604
- Subdivision:
- Tuscana 1 Condo
ADDITIONAL INFORMATION
Looking for an exceptional condo community? Don't miss this opportunity! This Mediterranean-style complex offers a stunning 2-bedroom, 2-bathroom unit on the 3rd floor, fully furnished for your convenience. Features: - Tile roofs and elevators - On-site management - Spacious living room that opens to a screened porch - Full-size kitchen with granite countertops, equipped with dishes, pots, pans, and appliances Community Amenities: - Resort-style pools with cabanas - Fitness center - Movie theater - Tiki bar and café - On-site Tuscana store Prime Location: - Minutes away from World-Class Golf Courses - Close proximity to Disney World and other top attractions This beautiful condo offers both luxury and convenience in an unbeatable location. Make it your new home today!
- Type:
- Townhouse
- Sq.Ft.:
- 1,632
- Status:
- Active
- Beds:
- 3
- Lot size:
- 0.06 Acres
- Year built:
- 2015
- Baths:
- 3.00
- MLS#:
- O6208520
- Subdivision:
- Fountains At Championsgate Ph 1 Rep
ADDITIONAL INFORMATION
This stunning fully furnished property offers a perfect blend of comfort, style, and convenience. Situated in the coveted Fountains at Champions Gate Resort, this residence is ideal for those seeking a turnkey living experience. Move in with ease and enjoy a beautifully furnished home featuring smart thermostat and door lock. The open-concept living area provides ample space for relaxation and entertainment, with large windows allowing for plenty of natural light. The kitchen is equipped with top-of-the-line appliances, granite countertops, and plenty of storage, making it a chef's delight. Each bedroom is thoughtfully designed to offer comfort and tranquility. Step outside to a private patio perfect for alfresco dining or simply unwinding in the serene surroundings. Located in the heart of Davenport, you'll be close to shopping, dining and entertainment. Whether you're looking for a primary residence, a vacation home, or an investment property, 8189 Roseville Blvd has it all. Don't miss this opportunity to own a piece of paradise. Schedule your showing today and experience the best of Florida living!
$499,900
241 Granada Lane Davenport, FL 33837
- Type:
- Single Family
- Sq.Ft.:
- 2,760
- Status:
- Active
- Beds:
- 3
- Lot size:
- 0.14 Acres
- Year built:
- 2015
- Baths:
- 3.00
- MLS#:
- S5105509
- Subdivision:
- Del Webb Orlando Ph 2a
ADDITIONAL INFORMATION
Welcome home! Beautiful Summerwood home with a loft in Del Webb, a 55+ community inside the guard gates of Ridgewood Lakes. Plenty of space for comfortable living with 2 bedrooms, 2 bathrooms, a den/study, formal dining room on the ground floor and 1 bedroom, 1 bathroom, and a large living area in the upstairs loft. Perfect for visitors. There are numerous upgrades throughout the house. You'll find ceiling fans in each bedroom as well as the great room, Hunter Douglas shades on the windows, quartz window sills, upgraded bathrooms with tiled walls and glass enclosures. The kitchen has light cabinets, a closet pantry, and plenty of storage. The primary bedroom is room enough for a king size bed. The master walk in closet has custom organizer and there are dual sinks and a vanity in the master bath. Out back in an extended lanai screened for enjoyment of the outdoors. This home sides to a conservation area. There are solar panels here to help keep energy costs down. The garage is 2 car plus a golf cart garage and has an epoxy floor and overhead storage. Now check out the proximity to the clubhouse. The Del Webb clubhouse is about 30,000 sq ft with many amenities to enjoy. Inside is a full gym, walking track, billiards, ping pong, craft rooms, ballrooms, a library of books and movies to enjoy, indoor pool and spa, and a tavern to enjoy food, drink, and entertainment. Outside the clubhouse is another pool and spa, fire pit, pickleball, tennis, bocce ball, basketball, shuffleboard, the garden club, a playground for the little visitors, and a large dog park. The community is close to shopping, Posner Park, Advent Health Hospital, and not far away are the Disney Parks.
$554,900
806 Orista Drive Davenport, FL 33897
- Type:
- Single Family
- Sq.Ft.:
- 2,830
- Status:
- Active
- Beds:
- 5
- Lot size:
- 0.14 Acres
- Year built:
- 2005
- Baths:
- 6.00
- MLS#:
- O6207942
- Subdivision:
- Calabay Parc
ADDITIONAL INFORMATION
Welcome to this spacious 5-bedroom, 5.5-bathroom retreat in the sought-after Calabay Parc community, offering generous space and versatile living options. As you enter, a welcoming foyer guides you to a roomy dining area and cozy living room, seamlessly connected to the outdoor oasis of the expansive pool and spa. Flowing effortlessly from the living room is the kitchen, where stainless steel appliances and a charming nook/dinette area with a refreshing pool view await. Complete with a convenient coffee station, walk-in pantry, and plenty of cabinets and counter space, it's the perfect central hub for family gatherings and entertainment. The den/game room offers flexibility as a potential 6th bedroom, while the first-floor master suite provides a restful escape with luxurious amenities, including a private entrance to the pool area, dual sinks, a soaking tub, a private toilet, and an en suite bathroom. Additional privacy and comfort are found in the second-floor bedroom, which also features an en suite bathroom. The remaining three bedrooms each have attached full bathrooms, offering ample accommodation for family or guests. Meticulously maintained with recent upgrades, including a new roof, water heater, and pool pump, this home ensures worry-free living. Whether for a primary residence or vacation rental investment, this opportunity in a prime location near major attractions and amenities is not to be missed.
- Type:
- Single Family
- Sq.Ft.:
- 2,571
- Status:
- Active
- Beds:
- 4
- Lot size:
- 0.19 Acres
- Year built:
- 2013
- Baths:
- 3.00
- MLS#:
- S5105507
- Subdivision:
- Stoneybrook South Ph 1
ADDITIONAL INFORMATION
Welcome to your new home! Located in Phase 1 of the prestigious gated community of Champions Gate, this meticulously maintained single-family residence offers the perfect blend of luxury and comfort. As you walk through the front door, you'll be greeted by a spacious and airy open floor plan that seamlessly connects the kitchen, dining, and living areas. The gourmet kitchen features granite countertops, stainless steel appliances, 42” wood cabinets, and an island breakfast bar, perfect for entertaining. The primary bedroom boasts a grand walk-in closet and a luxurious spa-like bathroom with dual sinks, a garden tub, and a separate shower. The split bedroom design offers privacy for family or guests, and the elegant flooring, upgraded lighting, and crown molding throughout the living areas enhance the home's aesthetic appeal. The outdoor space is equally impressive, with sliding glass doors opening to a quiet, covered lanai ideal for outdoor gatherings and relaxation. The property features a charming bricked driveway, stylish entryway, and beautifully landscaped private backyard, perfect for enjoying the Florida sunshine. Living in Champions Gate means access to an array of world-class amenities. The Oasis Clubhouse, a 16,000 sq ft facility, includes a full service restaurant, fitness center, movie theater, arcade/game room, kids activities center and multiple common areas for gathering with family and friends. Including a volleyball court, tiki bar, cabanas and a 1023 ft lazy river. The Plaza, a private clubhouse within walking distance, offers yet another restaurant, bar, fitness center, game room, pickleball courts, and two pools. The newly opened Retreat Club features a full waterpark for endless fun. Full golf membership is included in the HOA, and residents can enjoy tennis courts, pickleball, multiple pools, a 2-story waterslide, splash park, air-conditioned cabanas, and much more. The gated community provides 24-hour surveillance and security, ensuring peace of mind. Conveniently located just minutes from I-4, restaurants, shopping, grocery stores, gas stations, banks, theme parks, and more, this home offers the ideal combination of luxury and convenience. The monthly HOA fees cover access to all club amenities, full golf membership, complete lawn care, security monitoring, cable, phone, and internet, with CDD and trash included in the taxes. Whether you’re looking for a long-term rental investment, a vacation home, or a permanent residence, this beautifully decorated, fully furnished, turnkey property fits all needs. Schedule your showing today.
| All listing information is deemed reliable but not guaranteed and should be independently verified through personal inspection by appropriate professionals. Listings displayed on this website may be subject to prior sale or removal from sale; availability of any listing should always be independently verified. Listing information is provided for consumer personal, non-commercial use, solely to identify potential properties for potential purchase; all other use is strictly prohibited and may violate relevant federal and state law. Copyright 2024, My Florida Regional MLS DBA Stellar MLS. |
Davenport Real Estate
The median home value in Davenport, FL is $214,400. This is higher than the county median home value of $178,100. The national median home value is $219,700. The average price of homes sold in Davenport, FL is $214,400. Approximately 64.17% of Davenport homes are owned, compared to 11.26% rented, while 24.57% are vacant. Davenport real estate listings include condos, townhomes, and single family homes for sale. Commercial properties are also available. If you see a property you’re interested in, contact a Davenport real estate agent to arrange a tour today!
Davenport, Florida has a population of 3,665. Davenport is more family-centric than the surrounding county with 31.68% of the households containing married families with children. The county average for households married with children is 25.22%.
The median household income in Davenport, Florida is $42,015. The median household income for the surrounding county is $45,988 compared to the national median of $57,652. The median age of people living in Davenport is 36.8 years.
Davenport Weather
The average high temperature in July is 93.2 degrees, with an average low temperature in January of 46.7 degrees. The average rainfall is approximately 51.6 inches per year, with 0 inches of snow per year.
