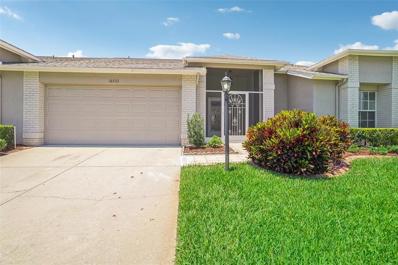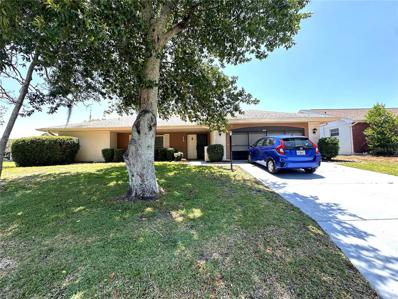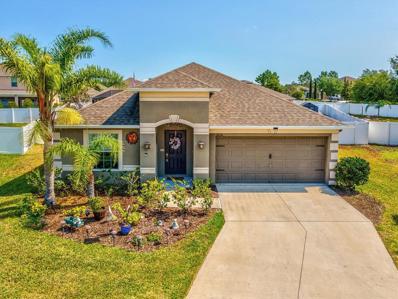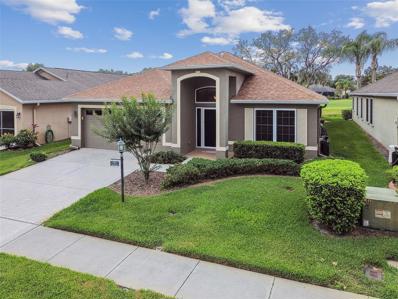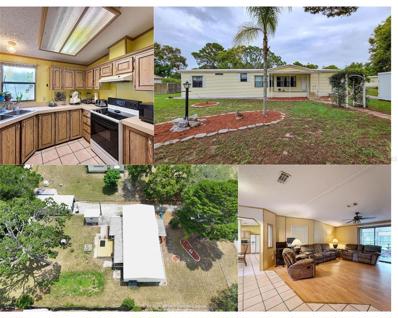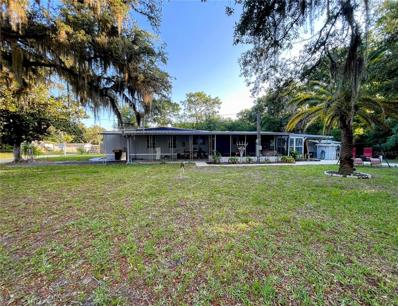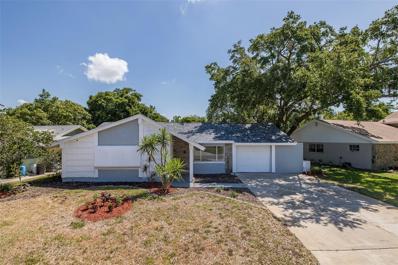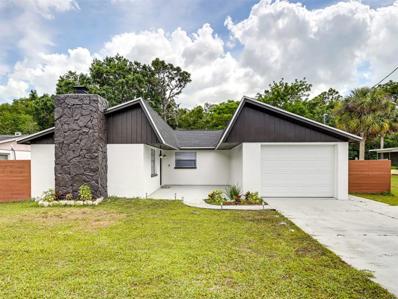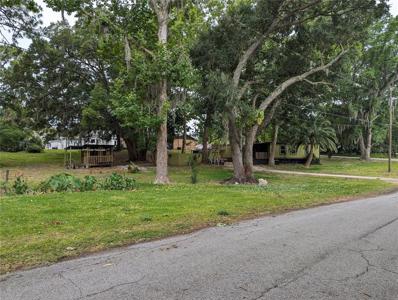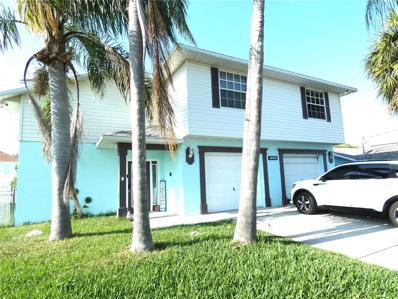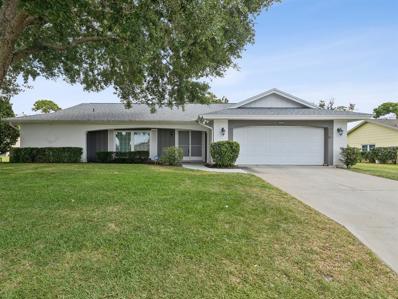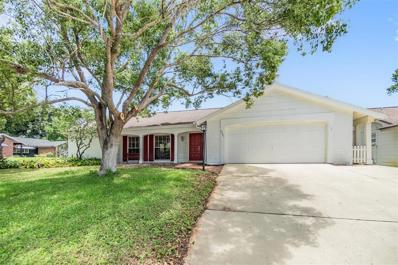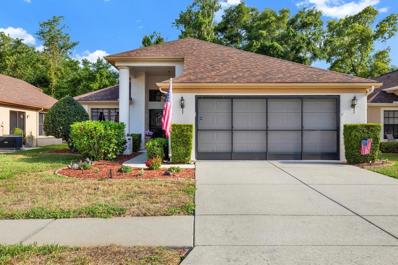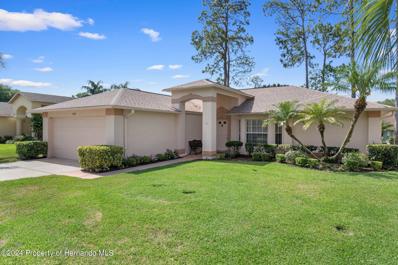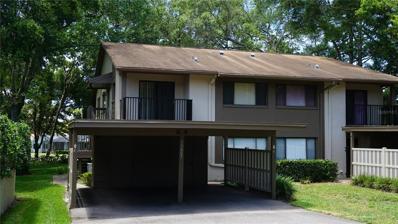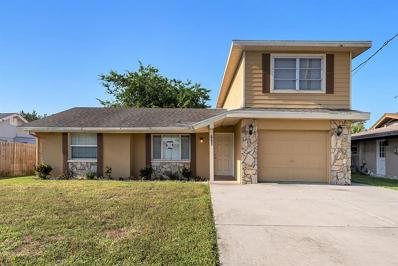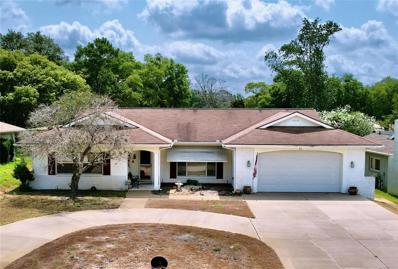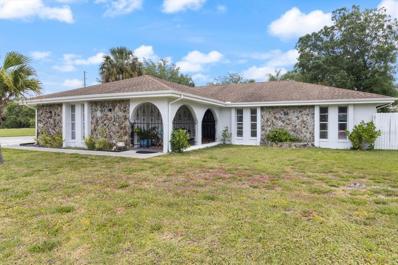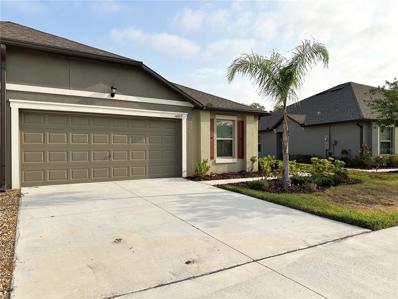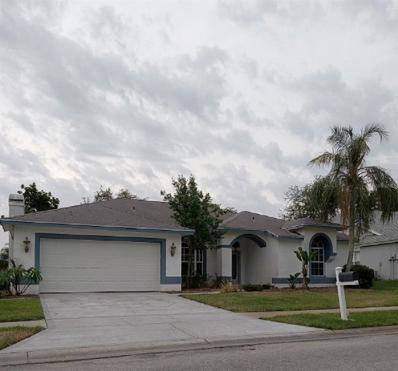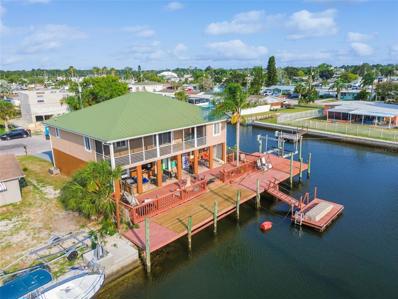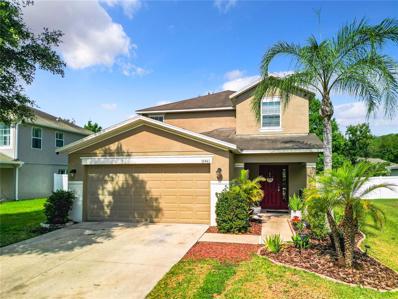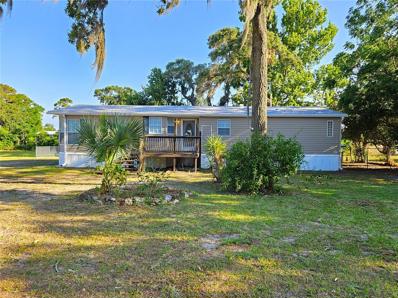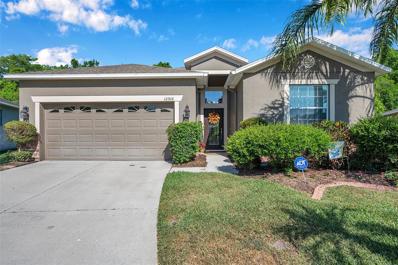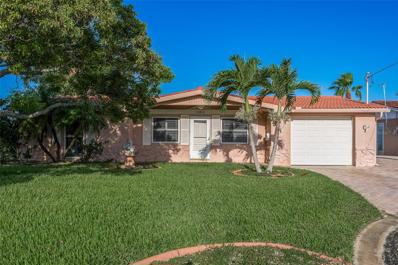Hudson FL Homes for Sale
- Type:
- Single Family
- Sq.Ft.:
- 1,816
- Status:
- Active
- Beds:
- 2
- Lot size:
- 0.1 Acres
- Year built:
- 1999
- Baths:
- 2.00
- MLS#:
- T3527059
- Subdivision:
- Heritage Pines Village 03
ADDITIONAL INFORMATION
This 2 bedroom, 2 bathroom Townhome located in Heritage Pines Village is perfect for year round living or seasonal living. Loaded with extras, beautiful tile and screened front porch, great room, plus a Florida room that can be used for everything. Kitchen with breakfast bar, nook, shaker style cabinets, stainless steel range, microwave, dishwasher and large pantry. There is a walk in tub in guest bath, a walk in shower in the primary with large dual closets. Beautiful laminate in the main living area and primary bedroom in this very spacious home. Lots of storage. Patio overlooks a common area. Heritage Pines is a premier gated 55+ GOLF course community. The amenities and activities are numerous: heated pool and jacuzzi, lighted tennis courts, bocce ball, fireside full service restaurant, lounge, fitness center, performing arts, billiards, craft room, golf and separate wood working shop. All this conveniently located to beaches, fishing, boating, entertainment, shopping and dining. Not far from Tampa or Clearwater via 589. Must see this home, you will not be disappointed and it will not last. The exterior yard maintenance is taken care of for you. Florida living at its very best while enjoying the security of living in a guard gated community.
- Type:
- Single Family
- Sq.Ft.:
- 1,771
- Status:
- Active
- Beds:
- 3
- Lot size:
- 0.15 Acres
- Year built:
- 1978
- Baths:
- 2.00
- MLS#:
- W7864861
- Subdivision:
- Beacon Woods Village
ADDITIONAL INFORMATION
Discover this beautiful 3-bedroom, 2-bathroom home nestled in the charming Beacon Woods Village. This community boasts an 18-hole golf course and a community pool, offering a resort-like lifestyle.As you approach this delightful pool home, you'll be greeted by meticulously maintained landscaping. Inside, the spacious layout is flooded with natural light, creating a warm and inviting atmosphere. The front of the home features a formal living and dining room combination, seamlessly leading to the master bedroom. The master suite includes an en suite bathroom and sliding door access to the pool area.The kitchen, equipped with ample counter space and an attached dinette, is perfect for preparing your favorite meals. Adjacent to the kitchen is the family room, an ideal space for a hobby room or a cozy TV area.Step outside to your fully screened-in pool area, the perfect spot to enjoy the beautiful Florida weather. Whether you're taking a refreshing dip in the pool or relaxing with a book on the covered patio, this outdoor space is sure to be a favorite.Don't miss your chance to see this stunning home today!
$379,900
10136 Ives Loop Hudson, FL 34667
- Type:
- Single Family
- Sq.Ft.:
- 2,056
- Status:
- Active
- Beds:
- 3
- Lot size:
- 0.23 Acres
- Year built:
- 2015
- Baths:
- 2.00
- MLS#:
- W7864843
- Subdivision:
- Briar Oaks Village 01
ADDITIONAL INFORMATION
Introducing this charming 3-bedroom, +office/den, 2-bath home nestled in the desirable Briar Oaks Community in Hudson. Built in 2015, this home has been impeccably maintained and is MOVE IN READY! As you enter the home, you will love the open floor plan, split bedrooms, and vaulted ceilings. Once you step inside the foyer you are greeted by an open-concept living and dining room area. The home has upgraded luxury vinyl flooring throughout the whole house except for the bathrooms which have tile floors. The spacious kitchen features granite countertops, backsplash, white wood cabinets with ample storage space, breakfast bar with room for three barstools, upgraded pendant lights, a pantry, and stainless-steel appliances. (Indoor kitchen refrigerator does not convey, the stainless steel one from the garage will come with the kitchen). Moving beyond the kitchen, you'll find a spacious family room area that offers comfort and style with a huge wall for a large TV and a modern stone accent electrical fireplace. Off of the family room you have an office/den with doors to keep it a private working area for those who work from home. The master suite has a walk-in closet, an ensuite bathroom with double sinks, linen closet, garden tub, and walk-in shower. The other two bedrooms are split, with a shared bathroom, and a linen closet. This home is situated on an oversized lot completely fenced with PVC fencing, offering privacy, serenity and ample space to play many outdoor activities. The backyard features a screened in porch with ceiling fan, outdoor shed, a brick paver walkway to the INTEX above ground swimming pool, with a turf area to hangout and enjoy the outdoors. This energy efficient/smart home also has an in-wall pest system, smart nest thermostat, ring doorbell, hurricane shutters, and a jacuzzi. The oversized garage contains attic space with radiant barrier, AO Smith energy efficient water heater, 32 AMP charge for an electrical car, sprinkler rain sensors, no flood insurance required, and the is house wired for a generator. Right across the street is the neighborhood playground with picnic tables. Residents are just minutes away from SunWest Water Adventure Park, Hudson Beach, and local restaurants for some excellent seafood. Briar Oaks is the place to be. Don't miss your chance to call this move-in ready home yours – schedule a showing today!
- Type:
- Single Family
- Sq.Ft.:
- 2,032
- Status:
- Active
- Beds:
- 3
- Lot size:
- 0.13 Acres
- Year built:
- 2006
- Baths:
- 2.00
- MLS#:
- W7864905
- Subdivision:
- Heritage Pines Village
ADDITIONAL INFORMATION
Pool home located on the golf course;15th fairway, NEW ROOF 2024, saltwater pool - approximately 5,000 gallons; dimensions 8 1/2 x 20 installed in 12/2015 and screen enclosure 2016, pool pump replaced 2023, CrimSafe Hurricane screens on all doors and windows, HVAC 2018, replaced garage door springs & rollers and opener 2019. The Aberdeen model offers a sitting room/den/office just before entering the main area of the master bedroom. Master bedroom has a very large walk-in closet, and the master bathroom includes a garden tub, separate shower retiled with mold resistant tiles in 2015, toilet room, and linen closet. The additional two bedrooms are located in the front of the home split from the master bedroom located in the rear of the home, The guest bathroom has also been remodeled to include pedestal sink, beautiful cabinets, and retiled shower/tub. Entertain while you cook in your kitchen with prep island and stainless appliances. All this plus you are moving into a premier golf course, 55+ gated community. The amenities are beautiful with a newly updated clubhouse. Pool, full service restaurant, bar, bocce ball, pickleball, tennis, gaming room, craft room and a Performing arts center. There are numerous clubs and activities for every lifestyle. Conveniently located to beaches, fishing, boating, entertainment, shopping and dining. Not far from Tampa or Clearwater via 589. Must see this home, it will not disappoint. Retirement living at its very best while enjoying the security of living in a guard gated maintained community. Ground Remediation completed and fully insurable 2013
- Type:
- Other
- Sq.Ft.:
- 1,728
- Status:
- Active
- Beds:
- 3
- Lot size:
- 0.4 Acres
- Year built:
- 1991
- Baths:
- 2.00
- MLS#:
- U8243068
- Subdivision:
- Parkwood Acres Unit 1
ADDITIONAL INFORMATION
Spacious Family Retreat on a Serene Near Half-Acre LotNestled on nearly half an acre of lush, fully fenced land at the end of a tranquil dead-end road, this inviting 3-bedroom home, with potential for a 4th bedroom, offers ample space for every member of the family.Experience the peace of mind knowing that the major updates have already been taken care of for you, including a brand-new drain field installed in 2020, a newer central A/C system from 2019, and a durable metal double roof added in 2009.Step into the expansive master bedroom, featuring a luxurious full 5-piece private en suite complete with a soothing garden tub. The thoughtfully designed split floor plan ensures privacy, with two additional generously sized bedrooms and a spacious den/office/bonus room that could easily serve as a fourth bedroom.Entertain guests or simply relax with loved ones on the new large back deck, perfect for enjoying the peaceful surroundings or gathering around the fire pit on cool evenings. Inside, discover the convenience of indoor laundry and the comfort of a fully remodeled guest bathroom, boasting updated flooring, tub, shower, and walls.The property boasts a plethora of desirable features, including a massive 4-car carport and an expansive driveway offering parking space for up to 12 vehicles within the gated area, with additional parking available outside. Whether you're a car enthusiast, boat owner, or simply in need of ample storage space, this property has you covered.Benefit from the freedom of no HOA or CDD restrictions, allowing you the flexibility to personalize your space to suit your lifestyle. Conveniently located near SR 52, US 19, and Veterans Park, you'll enjoy easy access to all the amenities you need while still enjoying the tranquility of a close-knit neighborhood with its own park.Don't miss out on the opportunity to make this remarkable property your own. Schedule a showing today and discover the endless possibilities awaiting you in this charming family home!
$199,000
16614 Hill-n-dale Hudson, FL 34667
- Type:
- Other
- Sq.Ft.:
- 755
- Status:
- Active
- Beds:
- 3
- Lot size:
- 0.39 Acres
- Year built:
- 1971
- Baths:
- 2.00
- MLS#:
- W7864877
- Subdivision:
- Hill N Dale Unrec Rep
ADDITIONAL INFORMATION
This delightful 3-bedroom, 2-bathroom home in Hudson, FL offers a seamless blend of comfort and convenience, nestled on a generous majestic oak tree double lot. The property boasts a 50 Amp RV outlet and a fully fenced yard, ensuring privacy and security. The outdoor area is an oasis of relaxation, featuring an open-concept shower with new pavers, a cozy fire pit, and an array of fruit trees, perfect for those who cherish the outdoors. Storage is abundant, with three sheds providing ample space for tools and toys. The home itself has been thoughtfully renovated from the previous owner, with modern amenities including a 200amp electrical service, a tankless water heater, a water softener system, and updated HVAC systems. The roof is also a recent addition, offering peace of mind for years to come. The large laundry room is a testament to practicality, equipped with a washer and dryer and connected to the outdoors by a breezeway. The property operates on a newer well pump and on a septic system Framed by a landscape adorned with palm trees and mature greenery. Its prime location affords easy access to shopping, healthcare facilities, and local attractions, with the Tampa airport only a 45-minute drive away. For outdoor enthusiasts, the proximity to Hudon Beach, Sunest, and Weeki Wachee Springs offers activities like biking, golfing, boating, and fishing and more. This move-in ready haven is a true gem, offering both the tranquility of nature and the convenience of amenities.
- Type:
- Single Family
- Sq.Ft.:
- 1,292
- Status:
- Active
- Beds:
- 2
- Lot size:
- 0.23 Acres
- Year built:
- 1972
- Baths:
- 2.00
- MLS#:
- W7864641
- Subdivision:
- Beacon Woods Village
ADDITIONAL INFORMATION
Completely Remodeled neat as a pin home is ready to move right in. The home boasts a beautiful new kitchen with granite countertops and new stainless steel appliances. The bathrooms are bright and cheery but sophisticated with the wonderful tile work and new vanities and countertop. Relax knowing that all the floors are new with low maintenance vinyl plank flooring which have a rich color that ties in well with the freshly painted walls. This house won’t last long so don’t wait to schedule to see it.
$280,000
8024 Gulf Way Hudson, FL 34667
- Type:
- Single Family
- Sq.Ft.:
- 1,417
- Status:
- Active
- Beds:
- 3
- Lot size:
- 0.19 Acres
- Year built:
- 1979
- Baths:
- 2.00
- MLS#:
- U8239905
- Subdivision:
- Sea Pines
ADDITIONAL INFORMATION
Welcome to your dream home in the sought-after community of Sea Pines! Nestled just minutes away from some of the finest fishing and diving spots in Florida, this charming 3 bed 2 bath residence is a true gem. Boasting a fully remodeled interior, this home is a perfect blend of modern comfort and coastal charm. Everything is brand new, from the roof to the bathrooms, garage door to cabinets. With fresh steel appliances and a new air conditioning system, you can move in with peace of mind knowing that all the essentials have been taken care of. Step inside to discover a bright and airy living space adorned with stylish fixtures and fittings. The open-concept layout creates a seamless flow between the living room, dining area, and kitchen, perfect for entertaining guests or simply relaxing with loved ones. Imagine cozy evenings by the electric fireplace, with a mounted flatscreen TV for added convenience. Outside, you'll find a spacious yard waiting to be transformed into your own private oasis. Whether you're a green thumb enthusiast or simply enjoy soaking up the Florida sunshine, there's plenty of space to make this outdoor area your own. Located close to Hudson Beach, SunWest Mines Park, restaurants, shopping, and more, this home offers the ideal combination of convenience and coastal living. Don't miss your chance to make this your forever home—schedule a showing today!
$159,000
9602 Andy Drive Hudson, FL 34669
- Type:
- Other
- Sq.Ft.:
- 984
- Status:
- Active
- Beds:
- 2
- Lot size:
- 0.46 Acres
- Year built:
- 1972
- Baths:
- 1.00
- MLS#:
- W7864875
- Subdivision:
- Parkwood Acres
ADDITIONAL INFORMATION
Pride of ownership...Lovely half acre (MOL) corner lot with a 672SF single-wide mobile and a 312SF addition totaling 984SF. This 2-bedroom/DEN/1-bathroom home is VERY well maintained and has a wonderful open floor plan and breakfast bar that also makes entertaining enjoyable. There have been LOTS and LOTS of improvements. The NEW items include mini splits and wall units, re-enforced subflooring, vinyl & carpet flooring, electric wiring, plumbing fixtures, shower, and commode, and custom acrylic counters in the kitchen. The interior has been drywalled and painted throughout. The front & back porch have also been painted. To top it off, enjoy Florida's paradise at your own cabana. The home is located near major roads that lead to your Florida destinations; Orlando, Tampa, Gulf of Mexico, waterfront restaurants/entertainment/sports, shopping, hospitals, and schools. Call today for easy access and to make an offer.
$600,000
7505 Hatteras Drive Hudson, FL 34667
- Type:
- Single Family
- Sq.Ft.:
- 1,776
- Status:
- Active
- Beds:
- 4
- Lot size:
- 0.14 Acres
- Year built:
- 1995
- Baths:
- 3.00
- MLS#:
- W7864814
- Subdivision:
- Sea Pines
ADDITIONAL INFORMATION
Extra highly elevated home w/direct Gulf access, w/ year round full entertainment for you, family and friends. Open floor plan, eat-in kitchen , granite counter tops, wood cabinetry and stainless steel appliances. Best of all, is a spacious bar-height breakfast /happy hour bar. Living room features French entry doors, cathedral ceilings and rear sliding glass doors to a large enclosed breezy balcony over the water. Master bedroom/bathroom, newly renovated bathroom with modern his/her sinks, large walk in spiral shower, big walk in closet. Laundry room w/ lots of cabinets, counter space and utility sink. 8 x 6 storage room w/ several extra closets. Covered patio adjacent to the living room overlooking the pool and canal. Full newer bath nearby on 1st floor, 60 feet seawall with 7'-8' wide MOL concrete cap. This home sits highly elevated, (which is VERY important) on a nice deep wide saltwater canal with dock, 10,000 pound boat lift for boating with a straight shot to the Gulf of Mexico enjoying dolphins, manatees, fishing etc. Bonus heated/cooled 5th bedroom, den or office not included in the 2038 sq. ft. and is not insurable, however it completes all the extra space you need, possibly perfect for mother in law suite, apartment or vacation home. Also includes cool billiards room, great for sports games.
- Type:
- Single Family
- Sq.Ft.:
- 1,771
- Status:
- Active
- Beds:
- 3
- Lot size:
- 0.29 Acres
- Year built:
- 1975
- Baths:
- 2.00
- MLS#:
- W7864823
- Subdivision:
- Beacon Woods Village
ADDITIONAL INFORMATION
One or more photo(s) has been virtually staged. The beautiful golf community of Beacon Woods is proud to showcase this 3/2/2 property on Hole number 2! Almost a third of an acre on the golf course! Plenty of room to install your own private pool and outdoor oasis! BRAND NEW ROOF in 2023, AC 2020, double paned impact windows, new control box for irrigation! Sprinkler well for less water bill and owned water softener. All the big tickets have been taken care of. Priced for the new owner to update according to their style and taste! Some of the appliances are Newer stainless steel . NO FLOOD INSURANCE REQUIRED! The floor plan is a split bedroom plan, primary with ensuite on one side and the other 2 with bath on the far side of the family room/ dining room. HUGE screened in porch with newer windows and sliders looking out to the golf course. The low HOA fee of $340 annually includes the clubhouse where you can enjoy dances, crafts, cards, pool. GREAT VALUE FOR A GREAT LOCATION!
$265,000
8201 Heartwood Lane Hudson, FL 34667
- Type:
- Single Family
- Sq.Ft.:
- 1,519
- Status:
- Active
- Beds:
- 2
- Lot size:
- 0.13 Acres
- Year built:
- 1976
- Baths:
- 2.00
- MLS#:
- W7864930
- Subdivision:
- Beacon Woods Village
ADDITIONAL INFORMATION
Welcome to this charming 2-bedroom, 2-bathroom home, privately tucked away on a shaded corner lot in the quaint community of Beacon Woods. Since it is located on a dead-end street, very little traffic passes by. Step inside this charming home to discover spacious rooms, a separate den, and a desirable split floorplan layout, providing privacy and functionality. Beautiful French doors leads to a cozy rear porch, a lovely spot for relaxing or entertaining. Beacon Woods is the perfect community to call home. It is an active community, conveniently located near shopping, restaurants, and parks. Several activities are offered right within Beacon Woods such as a community pool, tennis courts, a basketball court, clubhouse activities, and a fitness center. With just a short drive to local beaches and springs, Florida fun awaits. Don't miss the fantastic opportunity to make this lovely property your own! Schedule your private showing today.
$324,555
9200 Halberg Drive Hudson, FL 34669
- Type:
- Single Family
- Sq.Ft.:
- 1,572
- Status:
- Active
- Beds:
- 2
- Lot size:
- 0.14 Acres
- Year built:
- 1997
- Baths:
- 2.00
- MLS#:
- T3528001
- Subdivision:
- The Preserve At Fairway Oaks
ADDITIONAL INFORMATION
Welcome home to this beautifully maintained single-story residence in a desirable area of Hudson! This home features vaulted ceilings, a spacious primary bathroom with double sinks, a 2-Car Garage, and in-home laundry hookup. Enjoy the recently improved screened-in Florida Room & the natural light from elevated windows. The BRAND NEW ROOF (2023) may provide additional discounts on homeowners insurance! Additional perks include: access to TWO swimming POOLS (one heated) just steps from your door. The HOA offers excellent value, covering cable TV, landscaping, pest control, exterior home painting (approximately every 7 years), lawn irrigation, twice-weekly trash removal, and perimeter wall maintenance. *HOA Reserves are FULLY FUNDED* Plus, there are NO CDD fees and NO MANDATORY FLOOD INSURANCE required. This home is close to a variety of grocery stores, shopping, an easy drive to the beach, 2.5 miles to the hospital, and less than an hour drive to the Tampa Bay Area Airports!
- Type:
- Single Family
- Sq.Ft.:
- n/a
- Status:
- Active
- Beds:
- 3
- Lot size:
- 0.17 Acres
- Year built:
- 2000
- Baths:
- 2.00
- MLS#:
- 2238467
- Subdivision:
- Not In Hernando
ADDITIONAL INFORMATION
Heritage Pines 55+ Golf, Activities , Dine & Relax Community. Spacious Split plan. Enter into the Living/Dining Room Combo with view to the Sliders & Oversized Enclosed Lanai. Kitchen over looks the Family Room. This Kitchen also features Plenty of Storage, Pantry, Granite counters, Dinette, and Pass through Window to the Lanai. The Primary Suite Features Sliders to the Lanai, Walk in Closet, Double sinks and Walk in Shower. Two Guest rooms, Guest Bath and Inside Laundry are on the 2 car Garage side of the Home. Beautiful Landscaping is not only in the front, but is designed for privacy in the back. Some additional community amenities include, Craft room, Woodworking Shop, Billiard and Card Rooms. Roof 2023 AC 2017. HOA includes Cable & Internet. Beach, Boat & Fish Florida's Nature coast!
- Type:
- Condo
- Sq.Ft.:
- 1,144
- Status:
- Active
- Beds:
- 2
- Lot size:
- 14.47 Acres
- Year built:
- 1983
- Baths:
- 2.00
- MLS#:
- W7864848
- Subdivision:
- Beacon Woods Wedgewood Condo
ADDITIONAL INFORMATION
BEACON WOODS - WEDGEWOOD CONDOS BEST BUY - PRICED FOR A QUICK SALE - SPACIOUS 2 BEDROOM, 1144 SF, 2 BATH , SPLIT BEDROOM PLAN, EAT-IN KITCHEN, FORMAL DINING, OPEN FLOOR PLAN, MASTER BEDROOM HAS WALK-IN CLOSET, INSIDE UTILITY, CARPORT W/STORAGE SHED, SCREENED LANAI, UPDATED BALCONY & CARPORT, BUILDING EXTERIOR FRESHLY PAINTED, ENJOY WEDGEWOOD CLUBHOUSE, POOL, SPA & RECREATION. ALSO, BEACON WOODS CLUBHOUSE, POOL & RECREATION INCLUDED. MONTHLY FEE INCLUDES ROOF, WATER, SEWER, CABLE, INTERNET, INSURANCE, BLDG. & GROUNDS MAINTENANCE, TRASH & ESCROW RESERVES. GREAT LOCATION, CLOSE TO MEDICAL, SHOPPING AND ALL CONVENIENCES. GREAT BUY, DON'T MISS THIS ONE !!
$309,900
7538 Mako Drive Hudson, FL 34667
- Type:
- Single Family
- Sq.Ft.:
- 1,686
- Status:
- Active
- Beds:
- 4
- Lot size:
- 0.14 Acres
- Year built:
- 1974
- Baths:
- 2.00
- MLS#:
- T3524599
- Subdivision:
- Sea Pines
ADDITIONAL INFORMATION
Welcome home to your 4-bedroom, 2-bathroom, 1-car garage home located in the highly desirable waterfront community of Sea Pines! As you enter the foyer, you will notice the inviting living spaces are bathed in natural light, creating a warm and welcoming atmosphere. The kitchen is a chef's dream featuring plenty of counter space, a large breakfast bar, and stainless-steel appliances! Every detail has been carefully curated for your comfort and relaxation throughout the home. Step outside to your private outdoor sanctuary! The sliders lead to the large screened-in back porch perfect for al fresco dining, entertaining guests, or simply enjoying a peaceful evening. To truly enjoy the Florida lifestyle, launch your kayak, boat, jet-ski, or paddleboard at the community boat ramp which is conveniently located nearby for a small fee. This home is in close proximity to an abundance of shopping, dining, and entertainment, but tucked away in a private waterfront community to escape the hustle and bustle and enjoy your Florida lifestyle. Close to US19 which makes commuting anywhere a breeze. Don't miss the opportunity to make this house your home! Schedule a showing today.
- Type:
- Single Family
- Sq.Ft.:
- 1,536
- Status:
- Active
- Beds:
- 3
- Lot size:
- 0.27 Acres
- Year built:
- 1978
- Baths:
- 2.00
- MLS#:
- W7864859
- Subdivision:
- Beacon Woods Coachwood Village
ADDITIONAL INFORMATION
This charming 3-bedroom, 2-bathroom 2- car garage residence situated in the sought-after Beacon Woods community offers a prime location overlooking the golf course. Positioned alongside the 10th fairway on a tranquil street, this home welcomes you with spacious living. As you enter the home, you will notice the large formal living room that is open to the formal dining area. The kitchen, conveniently located adjacent to the dining space, boasts bar-top seating and an additional cozy living room area. Enjoy the expansive enclosed screened porch that offers spectacular views of the golf course. Seller putting on a new roof before closing and buyer will get to pick out the shingle color! The Beacon Woods community boasts a range of amenities, including a clubhouse, golf course, pool, tennis courts, playground, and tree-lined sidewalks that are perfect for leisurely morning strolls. Additionally, the neighborhood's proximity to town amenities, such as shopping centers, restaurants, beach, hospitals, and libraries, enhances its appeal. Residents benefit from a modest quarterly HOA fee making this Golf course community an attractive and convenient living option.
- Type:
- Single Family
- Sq.Ft.:
- 1,736
- Status:
- Active
- Beds:
- 3
- Lot size:
- 0.26 Acres
- Year built:
- 1977
- Baths:
- 2.00
- MLS#:
- S5104284
- Subdivision:
- Sea Pines
ADDITIONAL INFORMATION
WOW! $10,000 SELLER CREDIT with a FULL PRICE OFFER! - GET YOUR BATHING SUIT READY! - Welcome home to this Spacious 3 Bedroom 2 Bath POOL HOME with 2 Car Garage and NO HOA!! Located in the Community of Sea Pines, this home boasts many wonderful features! NEW A/C SYSTEM in 2023! As you approach the property, you will notice that it sits on a large CORNER lot and has 2 Driveways, which would be perfect for that RV, boat, or spare vehicle! The Exterior of the home was FRESHLY PAINTED in 2023. Interior painted a MONTH AGO! Entering the covered entryway through Double front doors, you will find a foyer. To the left, the Large Kitchen has an open feel, with plenty of cabinet space, a COFFEE BAR AREA, and BAR SEATING. Tile floors and wainscotting complete the look. A Dining Room also features an included MOUNTED LARGE SCREEN TV. The Glass Doors Lead to to a Generous sized Florida room, currently housing Gym equipment which also comes with the home! A sunken Living Room also has a beautiful FLOOR TO CEILING FIREPLACE. The Primary Bedroom is large and features it’s own private bathroom, along with glass door that leads to the pool. The other bedrooms are down the hall along with the second bathroom. The pool area features mature landscaping including loquat, guava, a Barbados cherry tree, and palm trees that support Hammocks! A FIRE PIT is also included which will add to the delight of the Florida evenings. The Sea Pines Community has a private boat ramp available to all residents. Home features a FENCED in Backyard, with plenty of room for entertaining and evening BBQ pool parties. Another Concrete pad area is located behind the fence for even further storage! Contact me today to see this amazing property which has so much to offer! SELLERS MOTIVATED!
- Type:
- Other
- Sq.Ft.:
- 1,495
- Status:
- Active
- Beds:
- 3
- Lot size:
- 0.11 Acres
- Year built:
- 2022
- Baths:
- 2.00
- MLS#:
- OM678582
- Subdivision:
- Lakeside Ph 1b & 2b
ADDITIONAL INFORMATION
Step inside this 3-bedroom, 2-bathroom Villa built in 2022, where style meets comfort. The open floor plan provides an airy expansive feel perfect for gatherings. Indulge in the easy upkeep tile flooring from the kitchen through the Living Room. This home has stylish white shaker cabinets, granite countertops, and stainless steel appliances. It also has in-unit laundry with extra storage. Plush carpeting adorns the bedrooms keeping your feet comfortable at night. The primary bedroom is spacious with its expansive walk-in closet and an ensuite bathroom featuring a dual vanity and a tiled shower with a sleek and modern glass door. Two additional spacious bedrooms provide ample space for guests or an office or storage. For those who enjoy the outdoors, this home presents a charming back patio, brick pavers perfect for catching some sun or relaxing with a good book and cup of coffee. The patio also provides ample room for seating grilling and outdoor entertainment. Villa has a 2 car garage to keep your autos clean and dry or provide ample storage. The community offers something for everyone with modern conveniences such as a clubhouse, swimming pool, tennis courts, fitness center, dog parks, playground, BBQ areas, a dock at the lake and more. Additionally, the HOA covers essential maintenance tasks like roof replacement, exterior paint, and landscaping.
$389,900
8818 Poe Drive Hudson, FL 34667
- Type:
- Single Family
- Sq.Ft.:
- 2,444
- Status:
- Active
- Beds:
- 3
- Lot size:
- 0.21 Acres
- Year built:
- 1995
- Baths:
- 3.00
- MLS#:
- U8242708
- Subdivision:
- The Estates
ADDITIONAL INFORMATION
Spacious 3 bedroom 2.5 bath 2 car garage pool home. Split floor plan. Formal dining space off of the kitchen. Fireplace per the main living space. The property is sold in AS IS condition. Freddie Mac First Look Program - Seller Will Only Consider Offers From "Primary Residence-Owner Occupants" During the First 20 Days of MLS Listing. BUYER RESPONSIBLE FOR DOC STAMPS, INSPECTIONS, & DISCOVERY. All Measurements are approximate. This property is eligible under the Freddie Mac First Look Initiative First Look Program thru 06/03/2024
$689,000
13535 Britton Drive Hudson, FL 34667
- Type:
- Single Family
- Sq.Ft.:
- 1,660
- Status:
- Active
- Beds:
- 3
- Lot size:
- 0.2 Acres
- Year built:
- 1995
- Baths:
- 3.00
- MLS#:
- U8242656
- Subdivision:
- Sea Ranch/gulf 1st Add
ADDITIONAL INFORMATION
A rare opportunity awaits as this beautiful home sits on two deep water canals in a golf-cart-friendly community; this waterfront home boasts unparalleled access to the Gulf of Mexico. Stepping inside, you're greeted by an expansive living space adorned with large sliding doors that frame panoramic views of the waterfront. The kitchen is a wonderful place to cook, gather, and entertain, with plenty of granite countertops and cabinet space. Adjacent to the kitchen, a nice dining area nook invites you to start your day with coffee while soaking in the serene waterfront views. It allows access to the beautiful exterior decking overlooking paradise from your home. With its impressive master suite, this waterfront home offers the perfect blend of comfort, convenience, and style. Experience the height of coastal living in this stunning retreat. The split floor plan of the home ensures privacy and convenience, with the master suite on one side of the house and the additional bedrooms on the opposite side. This layout allows for seamless flow between public and private spaces, perfect for hosting guests or accommodating family members. Downstairs, an additional half bath adds convenience for guests and residents alike, ensuring that everyone's needs are easily met. Whether you're entertaining guests or enjoying quiet evenings at home, this thoughtful addition enhances the comfort and functionality of the home. The exterior is adorned with a wrap-around decking and dock, providing ample space for lounging, fishing, or enjoying breathtaking sunsets over the shimmering waters. Deep water and three docks offer convenient spots for docking boats and watercraft. At the center of it all, a sturdy boat lift stands ready to hoist your vessel for effortless storage and easy access to the open waters. For those seeking relaxation, a luxurious hot tub awaits on the spacious deck, offering the perfect spot to unwind and soak up the tranquil atmosphere. And for furry friends, a dedicated dog run ensures your pets can enjoy the outdoors safely and securely. The home also features a four-car garage, providing plenty of space for parking vehicles, storing water toys, storage, additional space, or indulging in hobbies. Whether you're a car enthusiast or a water sports aficionado, there's ample room to accommodate your passion. Located on a quiet street within a cul-de-sac, tranquility reigns supreme, offering a peaceful retreat from the hustle and bustle of everyday life. Here, you can relax, recharge, and enjoy the beauty of waterfront living. All this includes access to all the area has to offer, including several options for waterfront dining. It is time to start living the life you have been dreaming of.
- Type:
- Single Family
- Sq.Ft.:
- 2,200
- Status:
- Active
- Beds:
- 5
- Lot size:
- 0.17 Acres
- Year built:
- 2009
- Baths:
- 3.00
- MLS#:
- T3527558
- Subdivision:
- Verandahs
ADDITIONAL INFORMATION
Discover your dream home in the tranquil Verandahs Development! This beautiful 5-bedroom, 2.5-bathroom, two-story residence spans a generous 2,200 square feet and offers a perfect blend of comfort and convenience. There are few homes in this development that offer 5 bedrooms! The primary bedroom is on the first floor with a private ensuite and large walk-in closet. The other four bedrooms are upstairs with a loft area for entertaining or a great play room! The kitchen has granite countertops and easy access for entertaining outside with the sliding glass doors leading out to the back Patio area. Enjoy low maintenance living as the back yard is turf, so no watering or mowing and enjoy peaceful mornings and evenings overlooking a quiet pond. This is an ideal place to raise a family, with ample outdoor space and serene surroundings. Nestled on Jillian Circle, surrounded by conservation areas yet minutes away form shopping and dining. With easy access to the Veterans Expressway you are 30 minutes from Tampa International airport and less than an hour from some of the best beaches Florida has to offer!!! This beautiful gated community also has a large community pool, playground and fitness center! This home combines spacious living with natural beauty, providing an idyllic setting for family life. Don’t miss out on this exceptional property!
$279,000
9602 Scot Street Hudson, FL 34669
- Type:
- Other
- Sq.Ft.:
- 1,798
- Status:
- Active
- Beds:
- 2
- Lot size:
- 0.46 Acres
- Year built:
- 2006
- Baths:
- 2.00
- MLS#:
- U8242390
- Subdivision:
- Parkwood Acres
ADDITIONAL INFORMATION
Completely renovated from top to bottom, inside and out, including the yard in 2024! Just bring your furniture and all the gardening and homesteading desires to this half acre! Trees have been cleared and is ready for your chickens, garden, and/or food forest. The stunning new kitchen awaits preparing those meals, the open floor plan means all can visit together. High quality, custom cabinetry, quartz countertops welcome you to the kitchen. Bright and sunny is an understatement, the windows in the living and dining areas bring in the morning sun energizing you to take on the day. The massive living room could easily be arranged for two seating areas. The expansive primary suite and large ensuite make getting ready a snap! The bonus room/den is large enough for two to work from home, or make it a third bedroom, or make it an office/guest room combo-large enough to have a wall bed! Just minutes to restaurants and shopping, Hudson Beach, and a short distance to the Tampa airport via the parkway! Bring your personal gardening touches, and with all the space this lot has to offer, one could even add a shop in the back. Close to so much, this location makes it an excellent home for anyone wanting space without being too far from town.
- Type:
- Single Family
- Sq.Ft.:
- 2,027
- Status:
- Active
- Beds:
- 4
- Lot size:
- 0.23 Acres
- Year built:
- 2010
- Baths:
- 3.00
- MLS#:
- W7864784
- Subdivision:
- Verandahs
ADDITIONAL INFORMATION
WELCOME TO YOUR STUNNING HOME at 12916 White Bluff Rd, Hudson, FL in the UPSCALE GATED community of Verandahs. Your SUPERB 4 bedroom, 3 bathroom, 2 car garage home sits on an OVERSIZED PREMIUM LOT (nearly 10,000 sqft) with CONSERVATION VIEWS of Buckhorn Creek! Key exterior features are the stucco accented with stacked stone, rain gutters, carriage lights, long driveway fitting multiple vehicles, covered front porch & expansive back lanai, FULLY FENCED YARD & a garden shed. You'll LOVE the easy-breezy TROPICAL landscaping including multiple palm trees, concrete curbing, sprinkler system & lush green grass. As you step inside through the BEAUTIFUL French front door, you'll INSTANTLY ADMIRE the foyer entrance with 11.5' ceiling, upper window above the door for NATURAL SUNLIGHT, coat closet, MODERN chandelier & engineered hardwood floors. The OPEN CONCEPT floor plan consists of the foyer, kitchen, dining & living rooms. The GOURMET kitchen features GRANITE counters, center island, tall SOLID WOOD cabinets with upper trim & hardware, SLEEK stainless steel appliances including a COOL COBALT BLUE convection oven, WALK-IN pantry closet, recessed lights, skylight & pendant lights over the island. Create memories over mealtime sitting at the dining room table with a BEAUTIFUL chandelier & then relax in the GRAND living room with movie & popcorn. After a long day, retreat to the primary bedroom suite with private bathroom. This ELEGANT bedroom can easily accommodate king size furniture & has TWO HUGE walk-in closets! The primary bathroom consists of dual sinks with satin nickel faucets, GRANITE counters with matching cabinets for fluidity of design, spacious linen closet, private toilet room, soaking tub & step-in shower with glass doors & SENSUAL dual shower heads. The second or junior PRIMARY BEDROOM SUITE consists of a queen-size bedroom space with PRIVATE en-suite bathroom. This SUPER bathroom features tile floors, matching cabinet vanity, newer faucet & tub/shower combination. The remaining 2 bedrooms are located toward the front of the home for a TRUE split bedroom plan. The 3rd bathroom has matching wood cabinet & cultured marble counters, sink, linen closet in the hall & tub/shower combo with a RAIN SHOWER HEAD. The dedicated laundry room with shelving is located off the garage. MORE AMAZING FEATURES are PLUSH newer carpet with thick underlayment in all the bedrooms, engineered hardwood in the foyer, living & dining rooms, ceramic tile floors in the kitchen, bathrooms & laundry, ceiling fans with lights in all the bedrooms & living room circulating the air to keep energy costs down, TRIPLE glass sliding doors from the dining room to the back yard & GORGEOUS paint color to tie in the color palette altogether. Your new home was designed for entertaining & enjoying TRUE INDOOR-OUTDOOR LIVING! THERE IS NOTHING LEFT TO DO IN THIS HOME! Take a dip in the community pool, use the gym or meet your fellow neighbors at the next social event within the Verandahs. Close to amenities like restaurants, beaches, shopping plazas, medical facilities, airport, places of worship & tourist attractions, makes this location IDEAL! MAKE THIS YOUR FUTURE HOME!
$495,000
12813 4th Isle Hudson, FL 34667
- Type:
- Single Family
- Sq.Ft.:
- 1,111
- Status:
- Active
- Beds:
- 2
- Lot size:
- 0.14 Acres
- Year built:
- 1971
- Baths:
- 2.00
- MLS#:
- W7864801
- Subdivision:
- Leisure Beach
ADDITIONAL INFORMATION
Welcome to 12813 4th Isle in the highly desired Leisure Beach community. This 2-bedroom, 2-bathroom, 1 car garage with DIRECT GULF ACCESS has a host of amenities that will make every day feel like a vacation. This home features a screen enclosed HEATED pool with a pebble tech finish. For the boating enthusiast, this property is a dream come true. Your very own boat lift is discreetly tucked away under a protective boat house, ensuring your vessel remains in pristine condition all year long. Additionally, a convenient floating dock provides easy access for launching kayaks and paddle boards, making exploring the Gulf a breeze! Other note worthy features include a tile roof and an extra wide driveway with pavers. Inside the home, you'll find tile flooring throughout. The closets are cedar lined and the showers are walk in with glass doors. The spacious Florida bonus room is an additional highlight, offering the absolute best views of the canal and extending your entertainment space to enjoy the waterfront lifestyle indoors. Whether you're hosting a gathering of friends or simply unwinding with a sunset cocktail, this room will quickly become your favorite spot in the house. Don't miss the opportunity to make this piece of waterfront paradise your own. Conveniently located right off of US HWY 19 you will be close to lots of stores and minutes from local favorite restaurants like Sam's Beach Bar and The Inn of the Gulf. Lots of Florida to explore nearby with the Werner Boyce Salt Springs State Park slightly south and Weeki Wachee Springs just a short drive north. Schedule your private showing today and experience the Leisure Beach lifestyle firsthand.
| All listing information is deemed reliable but not guaranteed and should be independently verified through personal inspection by appropriate professionals. Listings displayed on this website may be subject to prior sale or removal from sale; availability of any listing should always be independently verified. Listing information is provided for consumer personal, non-commercial use, solely to identify potential properties for potential purchase; all other use is strictly prohibited and may violate relevant federal and state law. Copyright 2024, My Florida Regional MLS DBA Stellar MLS. |
Andrea Conner, License #BK3437731, Xome Inc., License #1043756, AndreaD.Conner@Xome.com, 844-400-9663, 750 State Highway 121 Bypass, Suite 100, Lewisville, TX 75067

Listing information Copyright 2024 Hernando County Information Services and Hernando County Association of REALTORS®. The information being provided is for consumers’ personal, non-commercial use and will not be used for any purpose other than to identify prospective properties consumers may be interested in purchasing. The data relating to real estate for sale on this web site comes in part from the IDX Program of the Hernando County Information Services and Hernando County Association of REALTORS®. Real estate listings held by brokerage firms other than Xome Inc. are governed by MLS Rules and Regulations and detailed information about them includes the name of the listing companies.
Hudson Real Estate
The median home value in Hudson, FL is $165,200. This is lower than the county median home value of $179,100. The national median home value is $219,700. The average price of homes sold in Hudson, FL is $165,200. Approximately 52.16% of Hudson homes are owned, compared to 21.92% rented, while 25.92% are vacant. Hudson real estate listings include condos, townhomes, and single family homes for sale. Commercial properties are also available. If you see a property you’re interested in, contact a Hudson real estate agent to arrange a tour today!
Hudson, Florida has a population of 12,477. Hudson is less family-centric than the surrounding county with 15.37% of the households containing married families with children. The county average for households married with children is 26.55%.
The median household income in Hudson, Florida is $40,338. The median household income for the surrounding county is $48,289 compared to the national median of $57,652. The median age of people living in Hudson is 55.7 years.
Hudson Weather
The average high temperature in July is 90.1 degrees, with an average low temperature in January of 43.2 degrees. The average rainfall is approximately 52.5 inches per year, with 0 inches of snow per year.
