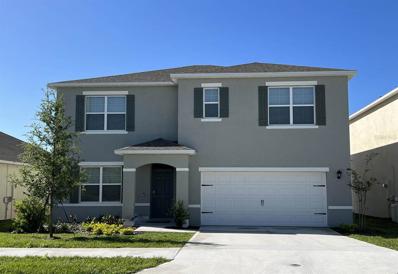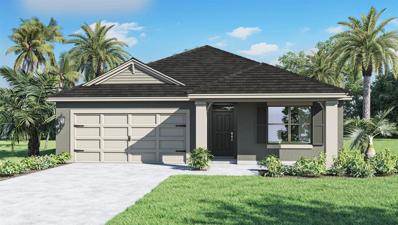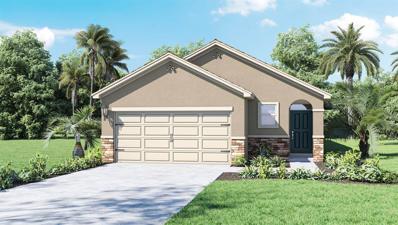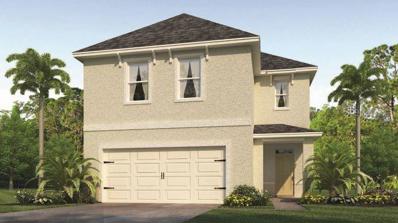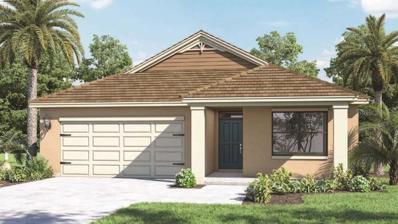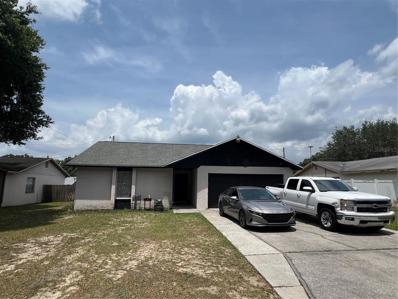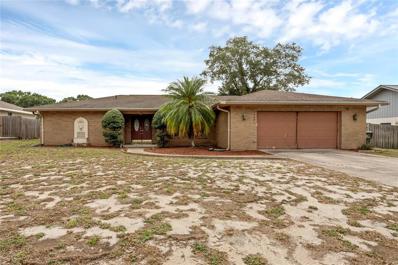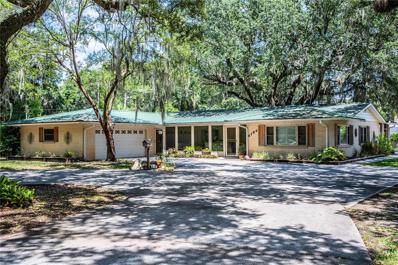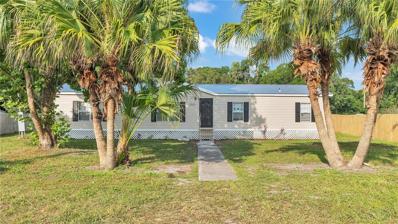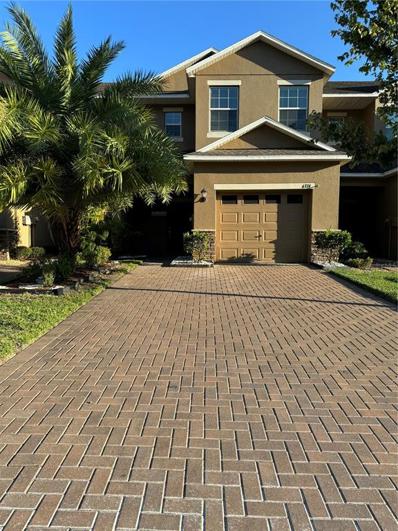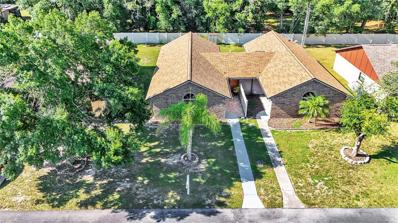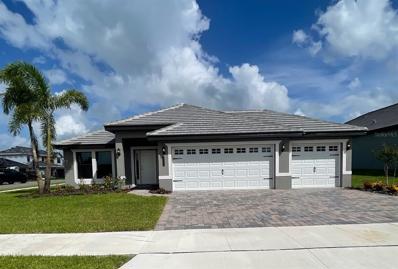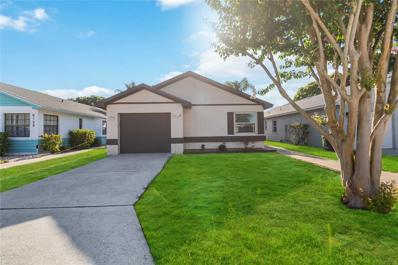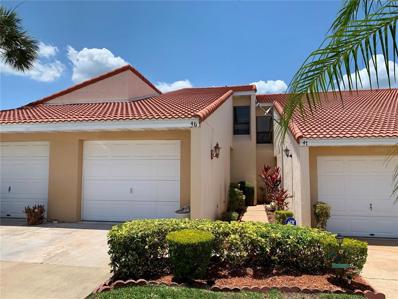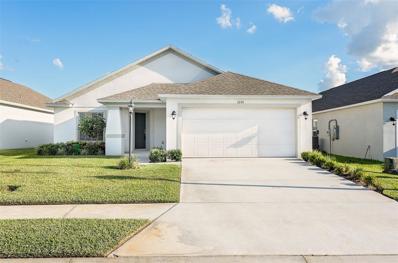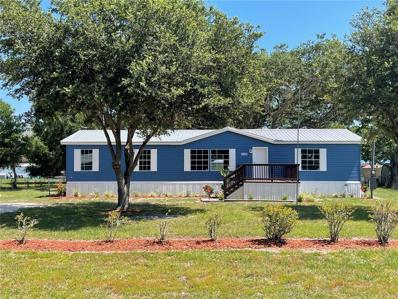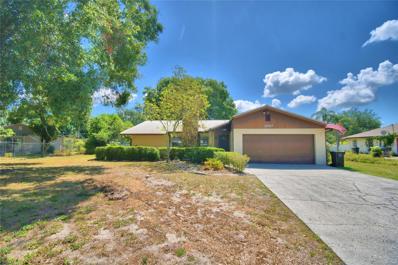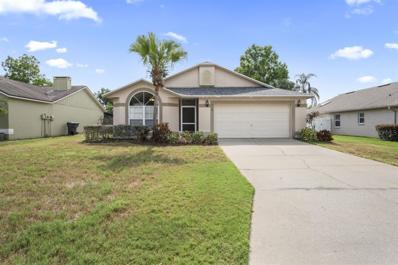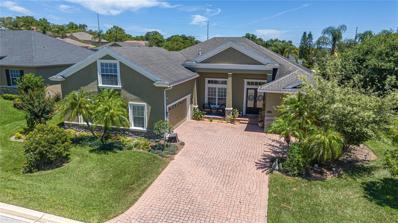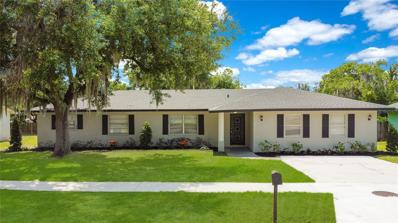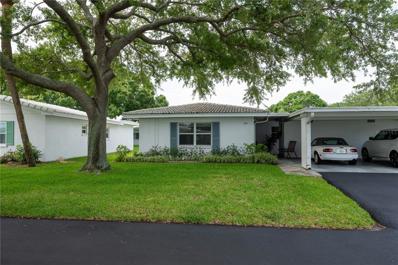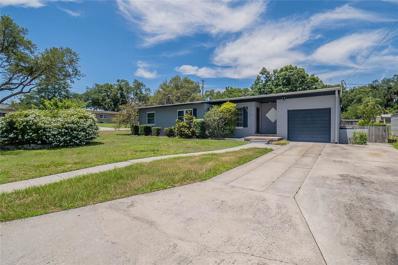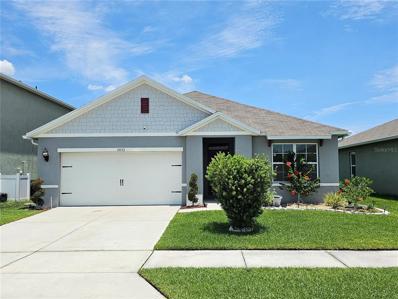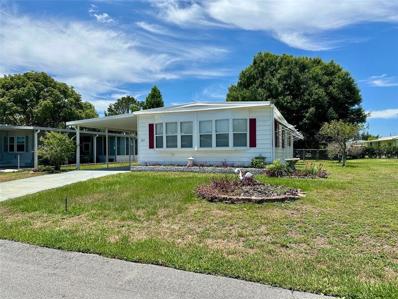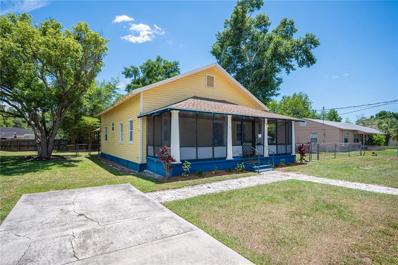Lakeland FL Homes for Sale
- Type:
- Single Family
- Sq.Ft.:
- 2,601
- Status:
- Active
- Beds:
- 5
- Lot size:
- 0.2 Acres
- Year built:
- 2024
- Baths:
- 3.00
- MLS#:
- O6209253
- Subdivision:
- Hawthorne
ADDITIONAL INFORMATION
Under Construction. Situated within close proximity to Plant City, Tampa and Orlando, and located just off I-4 and the Polk Parkway, Lakeland is convenient to both Tampa and Orlando. Access Florida Polytechnic University, a top engineering school in Florida, just a short drive north, or travel northeast to downtown Lakeland, which boasts a vibrant city center, plentiful. The City of Lakeland is home to many natural parks as well. Locals will enjoy the Kelly Recreation Complex nearby, a 30,000+ square foot facility that provides a variety of features and activities. Your home at Hawthrone Ranch will be in the center of it all!! *Photos are of similar model but not that of the exact house. Pictures, photographs, colors, features, and sizes are for illustration purposes only and will vary from the homes as built. Home and community information including pricing, included features, terms, availability, and amenities are subject to change and prior sale at any time without notice or obligation. Please note that no representations or warranties are made regarding school districts or school assignments; you should conduct your own investigation regarding current and future schools and school boundaries.*
- Type:
- Single Family
- Sq.Ft.:
- 1,828
- Status:
- Active
- Beds:
- 4
- Lot size:
- 0.14 Acres
- Year built:
- 2024
- Baths:
- 2.00
- MLS#:
- O6209218
- Subdivision:
- Hawthorne
ADDITIONAL INFORMATION
Under Construction. Situated within close proximity to Plant City, Tampa and Orlando, and located just off I-4 and the Polk Parkway, Lakeland is convenient to both Tampa and Orlando. Access Florida Polytechnic University, a top engineering school in Florida, just a short drive north, or travel northeast to downtown Lakeland, which boasts a vibrant city center, plentiful. The City of Lakeland is home to many natural parks as well. Locals will enjoy the Kelly Recreation Complex nearby, a 30,000+ square foot facility that provides a variety of features and activities. Your home at Hawthrone Ranch will be in the center of it all!! *Photos are of similar model but not that of the exact house. Pictures, photographs, colors, features, and sizes are for illustration purposes only and will vary from the homes as built. Home and community information including pricing, included features, terms, availability, and amenities are subject to change and prior sale at any time without notice or obligation. Please note that no representations or warranties are made regarding school districts or school assignments; you should conduct your own investigation regarding current and future schools and school boundaries.*
- Type:
- Single Family
- Sq.Ft.:
- 1,504
- Status:
- Active
- Beds:
- 3
- Lot size:
- 0.11 Acres
- Year built:
- 2024
- Baths:
- 2.00
- MLS#:
- O6209203
- Subdivision:
- Hawthorne
ADDITIONAL INFORMATION
Under Construction. Situated within close proximity to Plant City, Tampa and Orlando, and located just off I-4 and the Polk Parkway, Lakeland is convenient to both Tampa and Orlando. Access Florida Polytechnic University, a top engineering school in Florida, just a short drive north, or travel northeast to downtown Lakeland, which boasts a vibrant city center, plentiful. The City of Lakeland is home to many natural parks as well. Locals will enjoy the Kelly Recreation Complex nearby, a 30,000+ square foot facility that provides a variety of features and activities. Your home at Hawthrone Ranch will be in the center of it all!! *Photos are of similar model but not that of the exact house. Pictures, photographs, colors, features, and sizes are for illustration purposes only and will vary from the homes as built. Home and community information including pricing, included features, terms, availability, and amenities are subject to change and prior sale at any time without notice or obligation. Please note that no representations or warranties are made regarding school districts or school assignments; you should conduct your own investigation regarding current and future schools and school boundaries.*
- Type:
- Single Family
- Sq.Ft.:
- 2,260
- Status:
- Active
- Beds:
- 4
- Lot size:
- 0.11 Acres
- Year built:
- 2024
- Baths:
- 3.00
- MLS#:
- O6209173
- Subdivision:
- Hawthorne
ADDITIONAL INFORMATION
Under Construction. Situated within close proximity to Plant City, Tampa and Orlando, and located just off I-4 and the Polk Parkway, Lakeland is convenient to both Tampa and Orlando. Access Florida Polytechnic University, a top engineering school in Florida, just a short drive north, or travel northeast to downtown Lakeland, which boasts a vibrant city center, plentiful. The City of Lakeland is home to many natural parks as well. Locals will enjoy the Kelly Recreation Complex nearby, a 30,000+ square foot facility that provides a variety of features and activities. Your home at Hawthrone Ranch will be in the center of it all!! *Photos are of similar model but not that of the exact house. Pictures, photographs, colors, features, and sizes are for illustration purposes only and will vary from the homes as built. Home and community information including pricing, included features, terms, availability, and amenities are subject to change and prior sale at any time without notice or obligation. Please note that no representations or warranties are made regarding school districts or school assignments; you should conduct your own investigation regarding current and future schools and school boundaries.*
- Type:
- Single Family
- Sq.Ft.:
- 1,672
- Status:
- Active
- Beds:
- 3
- Lot size:
- 0.14 Acres
- Year built:
- 2024
- Baths:
- 2.00
- MLS#:
- O6209135
- Subdivision:
- Hawthorne
ADDITIONAL INFORMATION
One or more photo(s) has been virtually staged. Under Construction. Situated within close proximity to Plant City, Tampa and Orlando, and located just off I-4 and the Polk Parkway, Lakeland is convenient to both Tampa and Orlando. Access Florida Polytechnic University, a top engineering school in Florida, just a short drive north, or travel northeast to downtown Lakeland, which boasts a vibrant city center, plentiful. The City of Lakeland is home to many natural parks as well. Locals will enjoy the Kelly Recreation Complex nearby, a 30,000+ square foot facility that provides a variety of features and activities. Your home at Hawthrone Ranch will be in the center of it all!! *Photos are of similar model but not that of the exact house. Pictures, photographs, colors, features, and sizes are for illustration purposes only and will vary from the homes as built. Home and community information including pricing, included features, terms, availability, and amenities are subject to change and prior sale at any time without notice or obligation. Please note that no representations or warranties are made regarding school districts or school assignments; you should conduct your own investigation regarding current and future schools and school boundaries.*
- Type:
- Single Family
- Sq.Ft.:
- 1,135
- Status:
- Active
- Beds:
- 3
- Lot size:
- 0.18 Acres
- Year built:
- 1985
- Baths:
- 2.00
- MLS#:
- L4945052
- Subdivision:
- Lake Gibson Hills Ph 03
ADDITIONAL INFORMATION
Cute starter home. 3 Bed 2 Bath with a POOL! Roof replaced, new A/C, re-plumbed, and electrical panel all done in the last 3 years. Close to shopping, restaurants and easy access to I-4.
- Type:
- Single Family
- Sq.Ft.:
- 2,392
- Status:
- Active
- Beds:
- 4
- Lot size:
- 0.25 Acres
- Year built:
- 1983
- Baths:
- 3.00
- MLS#:
- O6209072
- Subdivision:
- Smoke Rise Sub
ADDITIONAL INFORMATION
Welcome to your dream home at 5441 Houston Drive, Lakeland, FL 33809! This home has an assumable home loan and is a stunning 4-bedroom, 3-bathroom single-family residence offers a perfect blend of modern amenities and classic charm. Nestled in a serene neighborhood, this home boasts 2,392 square feet of well-designed living space, ideal for families seeking comfort and convenience. Key Features: Spacious Living Areas: The open-concept floor plan features a bright and airy living room with large windows, allowing natural light to flood the space. The adjacent dining area is perfect for family meals and entertaining guests. Gourmet Kitchen: The chef in the family will appreciate the fully equipped kitchen, complete with stainless steel appliances, granite countertops, ample cabinetry, and a convenient breakfast bar. Master Suite: The luxurious master bedroom offers a peaceful retreat with a walk-in closet and an en-suite bathroom featuring dual vanities, a soaking tub, and a separate shower. Additional Bedrooms: Four generously sized bedrooms share a well-appointed bathroom, providing comfort and privacy for family members or guests. Outdoor Oasis: Step outside to your private backyard oasis with a covered patio, perfect for alfresco dining and relaxing in the Florida sunshine. The spacious lot offers plenty of space for gardening, play, or even adding additional outdoor amenities to go along with the above ground swimming pool. Modern Conveniences: This home includes a two-car garage, above ground swimming pool, a laundry room, and plenty of storage space. It is equipped with energy-efficient windows, central air conditioning, and a security system for your peace of mind. Prime Location: Conveniently located near top-rated schools, shopping centers, dining options, and recreational facilities. Easy access to major highways such as I-4 makes commuting a breeze. Don’t miss the opportunity to make 5441 Houston Drive your new home. Schedule a showing today and experience all the charm and comfort this beautiful property has to offer!
$599,000
6104 Yates Road Lakeland, FL 33811
- Type:
- Single Family
- Sq.Ft.:
- 3,600
- Status:
- Active
- Beds:
- 6
- Lot size:
- 0.96 Acres
- Year built:
- 1968
- Baths:
- 4.00
- MLS#:
- L4945042
- Subdivision:
- Unrecorded Oak View Estates Un 2
ADDITIONAL INFORMATION
Great southwest location for this amazing property! this is a MUST SEE 2359 square foot 3-bedroom 2 bath home for large family with extra room for extended family/in-law suites (or extra income as rentals) in the two rental units. First unit is 1000 square feet with 2 bedrooms and 1 1/2 baths, utility room, screened room, carport and the 2nd unit is a one-bedroom efficiency (approximately 275 sf) with shower/toilet combo and kitchenette. Both units have their own separate entrances. Definite income potential! Large .96-acre lot two 2 car attached garages and an additional carport. Plenty of room for pool, RV's boats, etc. Assumable VA mortgage(s) available, also USDA financing available. RV concrete pad - 50- and 30-amp RV hookups on site. Oversize septic tank. Enclosed front porch and huge rear porch / veranda - all under a metal roof for a total under roof square footage of 7253. There is a well onsite for irrigation but is not being used. Lot has circular driveway. Mature oak trees. Furniture is negotiable. All appliances convey. Please note furniture in the 2-bedroom apartment belongs to tenants.
- Type:
- Other
- Sq.Ft.:
- 1,701
- Status:
- Active
- Beds:
- 3
- Lot size:
- 0.66 Acres
- Year built:
- 2000
- Baths:
- 2.00
- MLS#:
- L4945055
- Subdivision:
- Country View Estates
ADDITIONAL INFORMATION
Back on the Market! Close to town but just far enough away to give a great open feel with no HOA. This three-bedroom two-bathroom fully updated home was built in 2000 and sits on .66 acres. Upon entry you are greeted by a large open living/dining room combination with a cozy fireplace. Follow the new luxury vinyl plank flooring throughout the home along with fresh paint. The kitchen has current solid surface countertops and stainless-steel appliances. Both bathrooms have been fully updated too. Buy with confidence knowing the AC, metal roof, and well pump have are all new from 2024. The oversized lot has fencing down the two sides and back. Do not miss your opportunity to grab this amazing home! Schedule your showing today!
- Type:
- Townhouse
- Sq.Ft.:
- 1,428
- Status:
- Active
- Beds:
- 3
- Lot size:
- 0.05 Acres
- Year built:
- 2018
- Baths:
- 3.00
- MLS#:
- S5105646
- Subdivision:
- Chelsea Oaks
ADDITIONAL INFORMATION
Welcome home! This beautiful 2-story townhouse, nestled in a serene gated community, offers an exceptional blend of comfort, style, and convenience. As you enter, you'll be greeted by a spacious and open living area on the first floor, perfect for entertaining guests or relaxing with family. The modern layout is complemented by elegant ceramic tile flooring throughout. The first floor also features a convenient half bathroom and a one-car garage, providing ample space for parking and storage. Step outside to the open patio, an ideal spot for grilling and enjoying al fresco dining with friends and loved ones. Imagine summer evenings spent under the stars, savoring delicious meals and creating lasting memories. Upstairs, you'll find all the bedrooms, ensuring privacy and tranquility. The second floor also includes a dedicated laundry room, making household chores a breeze. Each bedroom is designed with comfort in mind, offering plenty of space and natural light. One of the standout features of this townhouse is its prime location within the community. With no front neighbors, you'll enjoy unparalleled peace and privacy. The community itself boasts fantastic amenities, including a sparkling pool and fitness center. Whether you prefer a refreshing swim or an invigorating workout, you'll find everything you need just steps from your front door. This townhouse is more than just a home; it's a lifestyle. With its modern design, and unbeatable location, it offers the perfect combination of elegance and practicality. Don't miss this incredible opportunity to own a piece of paradise in a sought-after community. Contact us today to schedule a viewing and experience the charm and convenience of this stunning townhouse for yourself!
- Type:
- Other
- Sq.Ft.:
- 1,187
- Status:
- Active
- Beds:
- 2
- Lot size:
- 0.1 Acres
- Year built:
- 1991
- Baths:
- 2.00
- MLS#:
- L4945043
- Subdivision:
- Kellwood Village A Rep
ADDITIONAL INFORMATION
This is a rare find! Welcome to Kellwood Village. This 2 bedroom, 2 bathroom a 1/2 duplex has so much to offer. It features front and back patio areas for you to kick back and relax when you get home. The family room and dining room are perfect for entertaining guests. This home has so much to offer; the homeowner takes great care of the home. The tile flooring is new, NEW ROOF, NEW AC, new interior paint, installed fenced for your privacy. Bathroom fixtures are replaced and plumping is updated. The location is great. Kellwood Village is centrally located in Lakeland off of Old Rd 37 nearby to a variety of shopping and dining venues. This one is sure to go fast; schedule your private showing now!
- Type:
- Single Family
- Sq.Ft.:
- 2,200
- Status:
- Active
- Beds:
- 4
- Lot size:
- 0.27 Acres
- Year built:
- 2024
- Baths:
- 3.00
- MLS#:
- L4945034
- Subdivision:
- Knights Landing
ADDITIONAL INFORMATION
Under Construction. Under Construction. This 2200 Sq ft home has 4 bedrooms and 3 baths, 3 car garage, lots of entertaining space and luxurious details throughout! Upon entering you will enjoy the open concept great room/dining room/kitchen with 10’ ceilings, ceramic tile in main areas, an abundance of countertop space throughout, 5 ¼ inch baseboards, open concept dining room and great room and much more. The owner suite is spacious with Tray Ceiling. Ensuite has double sink vanity with extra storage drawers, linen closet, tile separate shower w/glass door, nice tub, etc. The home also has a second owner suite with ensuite and a large walk-in closet. 2 other bedrooms in the home share a oversized bath with linen closet, tub-shower combo, separate toilet, double sink vanity with storage drawers. The exterior of the home has a massive quarter acre+ sized lot and the house has both a covered patio & covered lanai. This community is gated and only minutes for shopping and I4 access. Actual colors and finishes may vary. This is a must see home.
- Type:
- Single Family
- Sq.Ft.:
- 1,148
- Status:
- Active
- Beds:
- 2
- Lot size:
- 0.09 Acres
- Year built:
- 1987
- Baths:
- 2.00
- MLS#:
- O6208840
- Subdivision:
- Sandpiper Golf & Country Club Ph 01
ADDITIONAL INFORMATION
Charming 2 Bedroom, 2 Bath Golf Front Villa in Sandpiper Golf & Country Club. Experience the pinnacle of golf community living in this beautifully maintained 2-bedroom, 2-bath villa, perfectly nestled on the golf course in the highly sought-after Sandpiper Golf & Country Club. This villa offers a perfect blend of elegance, comfort, and lifestyle, catering to those who appreciate luxury and leisure. Prime Golf Front Location: Enjoy panoramic views of the lush, manicured fairways right from your backyard. Direct access to the golf course, making it ideal for avid golfers. Spacious open floor plan with abundant natural light. Nice open great room floorplan, perfect for entertaining guests. Master suite with a walk-in closet, en-suite bathroom with shower. Generously sized second bedroom with easy access to the second full bathroom, ideal for family or guests. Screened lanai offering a serene spot to relax and enjoy the stunning golf course views. Recent Upgrades include New Roof ((2022), New Hot Water Heater (2022), Newly Painted (2022), Newly Screened Patio with pet Resistant Screening (2023), New A/C Handler (2023), New interior Doors throughout and All New Windows (2023)!!! Community Amenities include access to the Sandpiper Golf & Country Club including a clubhouse, swimming pools, tennis courts, fitness center, and social activities. Secure, friendly neighborhood with 24-hour security. Nejat this Zero maintenance home with Cable, Internet, DVR and Lawn Care included in your HOA Dues. Convenient Location and close proximity to shopping, dining, and entertainment options. Easy access to major highways, making commuting a breeze. Whether you're a golf enthusiast or simply seeking a tranquil retreat, this villa provides the perfect sanctuary to enjoy an upscale lifestyle in a vibrant community. Don't miss this opportunity to own a piece of paradise in the heart of Sandpiper Golf & Country Club! Schedule your private tour today and step into the lifestyle you've always dreamed of.
- Type:
- Townhouse
- Sq.Ft.:
- 1,302
- Status:
- Active
- Beds:
- 2
- Lot size:
- 0.03 Acres
- Year built:
- 1986
- Baths:
- 2.00
- MLS#:
- L4945041
- Subdivision:
- Sandwedge Villas 80/25
ADDITIONAL INFORMATION
This two-story offers a little bit of everything: an open sight-line from the kitchen, to dining room to living area, bedrooms upstairs to offer peace and quiet, to the opportunity to experience a low maintenance lifestyle. Welcome home to Sandwedge Village. The floorplan is great for entertaining, socializing or just relaxing. The openness continues thanks to the large sliding glass doors that lead to a delightful screened-in porch, perfect for enjoying the Florida weather. Upstairs, you'll discover two comfortable bedrooms, both with walk-in closets, providing ample storage space. The master suite stands out with its private balcony, offering a peaceful spot to relax. The bedrooms share a separate bath, adding to the home's thoughtful layout. The garage offers the convenience of the washer and dryer that frees up space inside the home for extra storage. Don't miss out on the opportunity to own this versatile and inviting home in a prime Lakeland location close to all the North Lakeland shopping and I-4 for ease of travel. Schedule a viewing today and see for yourself all that this wonderful property has to offer!
- Type:
- Single Family
- Sq.Ft.:
- 1,732
- Status:
- Active
- Beds:
- 3
- Lot size:
- 0.15 Acres
- Year built:
- 2022
- Baths:
- 2.00
- MLS#:
- L4945025
- Subdivision:
- Hallam Preserve West J
ADDITIONAL INFORMATION
Welcome to your dream home! This stunning 3-bedroom, 2-bath residence, built in 2022, offers modern living at its finest. The open floor plan seamlessly connects the kitchen to the living room, creating a perfect space for entertaining. The kitchen boasts sleek black cabinets, stainless steel appliances, and contemporary light fixtures. Enjoy luxury vinyl floors in all main living areas and the master bedroom, with cozy carpet in the other two bedrooms. The master bath features a walk-in shower and a large tub for ultimate relaxation. Ceiling fans throughout ensure comfort in every room. Step outside to your covered porch and fenced-in backyard, perfect for outdoor gatherings. Located in a gated neighborhood, this home offers fantastic amenities including a pickleball court, basketball court, community pool, playground, and a dog park. Conveniently situated close to golfing, shops, and restaurants, this home has it all. Don’t miss the opportunity to make this exceptional property yours!
- Type:
- Other
- Sq.Ft.:
- 1,620
- Status:
- Active
- Beds:
- 3
- Lot size:
- 0.6 Acres
- Year built:
- 1998
- Baths:
- 2.00
- MLS#:
- B4901562
- Subdivision:
- Country View Estates
ADDITIONAL INFORMATION
Check out this Stunning 3 bedroom, 2 bath on over a partially fenced half acre! This home boasts an ALL NEW extra large kitchen with plenty of cabinets, lazy susan and quartz counter tops, All new stainless Frigidaire appliances including dishwasher and microwave, Open floor plan to dining and a sizable family room. Master bedroom has an extra large closet and bath suite with tile shower, garden tub and double sinks. 2nd and 3rd bedroom are sizable and also have walk in closets. Enjoy the beautiful weather and relax on your oversized back porch. New water heater and a no maintenance water treatment system at the well installed this year. Schedule your viewing today!! LOW LOW HOA. *Room sizes are approximate
- Type:
- Single Family
- Sq.Ft.:
- 1,509
- Status:
- Active
- Beds:
- 4
- Lot size:
- 0.32 Acres
- Year built:
- 1980
- Baths:
- 2.00
- MLS#:
- F10442492
- Subdivision:
- INDIAN TRAILS
ADDITIONAL INFORMATION
This charming 4 bedroom, 2 bathroom George Jenkins zoned home is nestled on a quiet cul-de-sac. The updated master suite boasts wood-look ceramic tile flooring, marble counters, and a walk-in closet. The eat-in kitchen, complete with stainless steel appliances, is perfect for any aspiring chef. The property features a spacious backyard with a custom-built playset and gardens, ideal for those with a green thumb. Additional upgrades include a 50-year metal roof, updated air conditioning, high-end water softener, and a detached garage and workshop. Don't miss out on this budget-friendly gem!
- Type:
- Single Family
- Sq.Ft.:
- 1,423
- Status:
- Active
- Beds:
- 3
- Lot size:
- 0.24 Acres
- Year built:
- 1991
- Baths:
- 2.00
- MLS#:
- U8243322
- Subdivision:
- Island Walk Add
ADDITIONAL INFORMATION
Welcome to 5119 Martinique Dr! Built in 1991, this 3-bedroom, 2-bathroom property offers an additional screened-in lanai and 1423 sq ft of living space. As you enter the home, the foyer opens up to an open concept living space, which is perfect for entertaining. The split floor plan layout also offers additional comfort to really enjoy your space. From the lanai, you can head outside to enjoy the spacious backyard with mature trees and fenced-in privacy. On top of all this, the 2-car garage is great for additional parking or storage space. With a location so close to the beautiful Banana Lake Park as well as shopping and restaurants, you will not be disappointed. Call to schedule your showing now!
- Type:
- Single Family
- Sq.Ft.:
- 3,332
- Status:
- Active
- Beds:
- 5
- Lot size:
- 0.31 Acres
- Year built:
- 2006
- Baths:
- 3.00
- MLS#:
- L4944996
- Subdivision:
- Verandah
ADDITIONAL INFORMATION
Discover the epitome of luxury living in the exclusive gated community of Verandah Vue, centrally located in Lakeland, FL, perfectly situated between Orlando and Tampa and within the sought-after George Jenkins High School area. This custom-built masterpiece by builder Rick Strawbridge features a spacious kitchen with granite countertops, stainless steel appliances, and abundant storage. The elegant interior boasts high tray ceilings, separate living and family rooms, a formal dining area, and a charming breakfast nook. The main floor also includes a well-appointed laundry room with ample storage. The home offers 5 spacious bedrooms and 3 pristine bathrooms, with the primary suite on the main floor boasting a walk-in shower, separate garden tub, dual vanity sinks, and abundant storage. Each bedroom includes additional storage areas above the closets. Two bedrooms share a Jack and Jill bathroom, while a fourth bedroom has access to a hall bathroom leading to the pool deck. The second floor features a versatile bonus room with a closet, perfect as a fifth bedroom. Step outside to your private oasis featuring an expansive saltwater pool with a heater, a covered patio area, and a screened enclosure. Enhanced by a beautifully paved driveway and a 2.5 car garage, this home combines sophistication, comfort, and convenience. This luxurious home is equipped with numerous additional features for your comfort and convenience. The carpet in the bedrooms and the wood flooring in the primary bedroom were replaced in 2022, ensuring a fresh and modern feel. The home boasts an irrigation system, an invisible pet fence, and gutters for added functionality. Enjoy the convenience of a garage door opener and thermostat connected to Wi-Fi for remote control from your phone. Safety and security are prioritized with a child safety gate around the pool, an electric fireplace, a Ring doorbell, and a propane tank that fuels the kitchen stove, outdoor stove, pool heater and tankless water heater. Experience luxury living in this centrally located gem—schedule your private tour today!
- Type:
- Single Family
- Sq.Ft.:
- 2,300
- Status:
- Active
- Beds:
- 5
- Lot size:
- 0.22 Acres
- Year built:
- 1974
- Baths:
- 2.00
- MLS#:
- L4945018
- Subdivision:
- Christina Shores
ADDITIONAL INFORMATION
Beautiful 5 Bedroom, 2 Bathroom home located in sought after South Lakeland with a huge fenced backyard and No HOA. This property has been completely remodeled and features tons of custom upgrades including a 2 year old roof, Luxury vinyl plank floors throughout, custom 2 tone cabinetry with stone counter tops and brushed gold hardware, fully remodeled bathrooms with porcelain tiles and designer vanities, new lighting throughout and much more. The floor plan is very open and includes a living room, family room, formal dining room, kitchen counter bar, and a bonus room / play room in addition to the 5 full bedrooms! This property is completely move in ready and is a rare find in this market. The backyard is fully fenced with privacy fencing and there is a large covered lanai overlooking the backyard perfect for relaxing or entertaining. Schedule your private showing for this property while it is still available!
- Type:
- Condo
- Sq.Ft.:
- 1,176
- Status:
- Active
- Beds:
- 2
- Lot size:
- 0.06 Acres
- Year built:
- 1970
- Baths:
- 2.00
- MLS#:
- L4945028
- Subdivision:
- Imperial Southgate Vls Condo A
ADDITIONAL INFORMATION
Adorable condominium that was beautifully remodeled in 2020! Home Decorators Waterproof Vinyl is throughout this lovely home and the interior paint and flooring colors lend themselves to virtually every taste in decorating. The large Primary Bedroom and Second Bedroom allow for plenty of personal space, while the open floor plan, from the Living Room, Kitchen and Semi Formal Dining Room (with beautiful Built In Cabinets), is the perfect place to entertain! For further peace of mind, the A/C Unit is less than 2 years old and the roof was partially replaced this year. This 55+ Community is so convenient to shopping, restaurants and the Polk Parkway for short rides to Florida's award winning beaches, Tampa and Orlando. This is a great opportunity and priced to sell! Please call for a Private Showing.
$285,000
635 Hillside Dr Lakeland, FL 33803
- Type:
- Single Family
- Sq.Ft.:
- 1,329
- Status:
- Active
- Beds:
- 3
- Lot size:
- 0.19 Acres
- Year built:
- 1955
- Baths:
- 1.00
- MLS#:
- L4945007
- Subdivision:
- Highland Hills
ADDITIONAL INFORMATION
Welcome to your new home sweet home in one of Lakeland's most established and conveniently located neighborhoods! Nestled on a charming corner lot, this delightful single-family residence has three cozy bedrooms and a spacious bathroom. Step inside to discover a welcoming atmosphere complemented by the warmth of natural light streaming through the windows. With solar panels adorning the roof, you'll enjoy both eco-friendly living and cost savings. Drastically reduced or even negative electric bills thanks to the solar panels that will be paid off by the seller at closing. Featuring a two-year-old roof, 2021 HVAC, updated electrical, and plumbing systems, this home offers modern convenience and peace of mind. Its prime location places you mere moments away from everything you need - from convenient shopping and delicious dining options to the vibrant energy of downtown Lakeland. Plus, easy access to the Polk Parkway and nearby medical facilities ensures both convenience and peace of mind. While this charming abode could use some cosmetic updates, it presents an incredible opportunity for you to infuse your personal style and create the home of your dreams. With its unbeatable location and solid bones, this property is just waiting for a new owner to make it their own. Don't miss out on this chance to embrace the quintessential Lakeland lifestyle - schedule your showing today and start envisioning the possibilities!
- Type:
- Single Family
- Sq.Ft.:
- 1,672
- Status:
- Active
- Beds:
- 3
- Lot size:
- 0.12 Acres
- Year built:
- 2021
- Baths:
- 2.00
- MLS#:
- T3529255
- Subdivision:
- Lakes At Laurel Highlands
ADDITIONAL INFORMATION
MOVE IN READY! This charming home, completed in 2021, is in pristine condition and ready for its new owners. The home offers a convenient split bedroom floorplan, stainless-steel kitchen appliance package and covered back lanai looking on to a gorgeous WATER VIEW. Lakes at Laurel Highlands is a NO CDD community with plenty of recreation to offer, including an exclusive amenity center, state of the art fitness center and a huge zero entry swimming pool with splash pad and shaded cabana, community use club house and walking trails. The serene community of Lakes of Laurel Highlands offers a multitude of sparkling ponds, fountains and picturesque wetlands and greenspace giving the feel of being in the country, and yet Lakeland’s array of dining and shopping options are just minutes away. This community is perfectly located between Tampa and Orlando for an easy commute to either one! Enjoy the best and convenience of both cities. Schedule your showing today!
- Type:
- Other
- Sq.Ft.:
- 1,272
- Status:
- Active
- Beds:
- 2
- Lot size:
- 0.14 Acres
- Year built:
- 1978
- Baths:
- 2.00
- MLS#:
- T3529334
- Subdivision:
- Citrus Woods Estates
ADDITIONAL INFORMATION
Welcome to the lovely community of Citrus Woods Estates! This quaint home is MOVE IN READY and features 2 bedrooms and 2 bathrooms. Additionally it is nestled in one of the most affordable 55+ communities within the area. Unlike other parks in the area, here you OWN YOUR LOT! That's right, NO lot rent and the HOA is a very low annual fee. The home itself has been very well maintained and comes FULLY FURNISHED. This is one of the larger models in the community and features a screened in outside porch for relaxing and enjoying your morning coffee or having game nights with guests. The master bedroom features a private bathroom as well as a walk in closet and another walk in closet can be found in the spare bedroom as well. Some added exterior features include gutters, a fenced in back yard and storm shutters across the windows of the home. Call today to schedule your private showing!
- Type:
- Single Family
- Sq.Ft.:
- 1,200
- Status:
- Active
- Beds:
- 2
- Lot size:
- 0.3 Acres
- Year built:
- 1922
- Baths:
- 2.00
- MLS#:
- P4930556
- Subdivision:
- Dixieland Rev
ADDITIONAL INFORMATION
Welcome to 514 W Hancock Street, a beautiful historic Dixieland home that embodies true Lakeland history. This unique property was once the local Baptist church and boasts stunning 14-foot ceilings throughout, offering a grand and spacious atmosphere. Situated on a double, fenced, lot covering over a quarter acre (.30 acre), this home provides ample outdoor space, including a charming front screened porch, perfect for relaxing and enjoying your drink of choice, out of the elements. The property has been meticulously maintained, with significant updates enhancing its comfort and functionality. The kitchen, updated in 2017, features modern amenities while retaining its historic charm. Please note that the washer/dryer are not included, but the refrigerator, range and pantry will stay. An additional air conditioner in the kitchen ensures the home stays cooler during the warmer months. Interior highlights include cedar-lined closets, which add a touch of luxury and practicality. The home has been tinted in 2017 and receives annual inspections to ensure it remains in top condition. Insulation under the home was replaced in 2019, further enhancing energy efficiency. Recent updates also include a new hot water heater (2017), an air conditioner (2018), cleaned crawlspace with new ductwork (2019), and a new roof (2020). The half bath was replumbed in 2023, ensuring modern convenience. Located steps away from popular local spots such as Cob & Pen, Born & Bread, and various local boutiques, this home offers not only a rich historical backdrop but also a vibrant community lifestyle. Additionally, the seller is offering a credit for flooring to replace the preloved carpet, allowing you to add your personal touch to this historic gem. Don’t miss the opportunity to own a piece of Lakeland’s history with this exquisite property. Contact us today to schedule a viewing and experience the charm of 514 W Hancock Street for yourself.
| All listing information is deemed reliable but not guaranteed and should be independently verified through personal inspection by appropriate professionals. Listings displayed on this website may be subject to prior sale or removal from sale; availability of any listing should always be independently verified. Listing information is provided for consumer personal, non-commercial use, solely to identify potential properties for potential purchase; all other use is strictly prohibited and may violate relevant federal and state law. Copyright 2024, My Florida Regional MLS DBA Stellar MLS. |
Andrea Conner, License #BK3437731, Xome Inc., License #1043756, AndreaD.Conner@Xome.com, 844-400-9663, 750 State Highway 121 Bypass, Suite 100, Lewisville, TX 75067

All listings featuring the BMLS logo are provided by BeachesMLS, Inc. This information is not verified for authenticity or accuracy and is not guaranteed. Copyright © 2024 BeachesMLS, Inc.
Lakeland Real Estate
The median home value in Lakeland, FL is $316,300. This is higher than the county median home value of $178,100. The national median home value is $219,700. The average price of homes sold in Lakeland, FL is $316,300. Approximately 46.13% of Lakeland homes are owned, compared to 35.79% rented, while 18.09% are vacant. Lakeland real estate listings include condos, townhomes, and single family homes for sale. Commercial properties are also available. If you see a property you’re interested in, contact a Lakeland real estate agent to arrange a tour today!
Lakeland, Florida has a population of 104,165. Lakeland is less family-centric than the surrounding county with 23.01% of the households containing married families with children. The county average for households married with children is 25.22%.
The median household income in Lakeland, Florida is $42,033. The median household income for the surrounding county is $45,988 compared to the national median of $57,652. The median age of people living in Lakeland is 41.3 years.
Lakeland Weather
The average high temperature in July is 92.5 degrees, with an average low temperature in January of 49.9 degrees. The average rainfall is approximately 52.2 inches per year, with 0 inches of snow per year.
