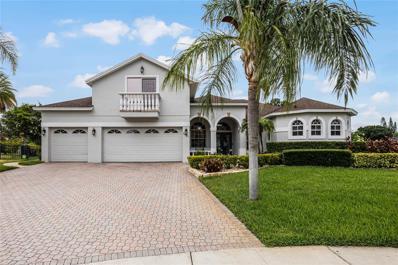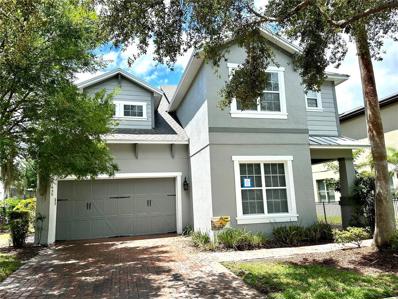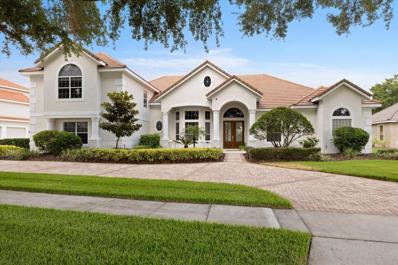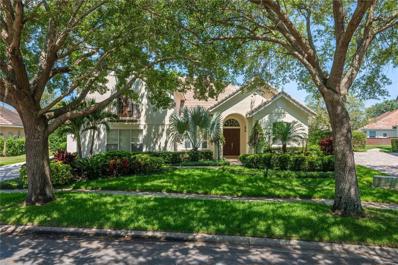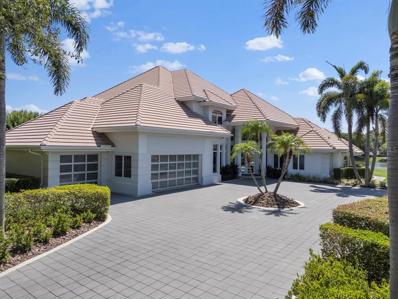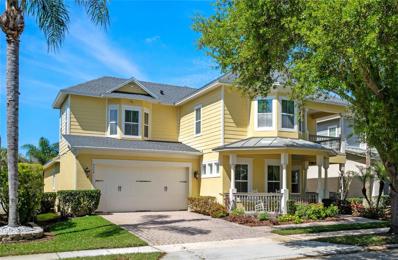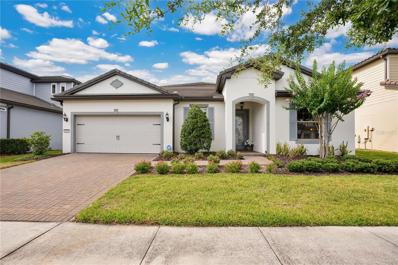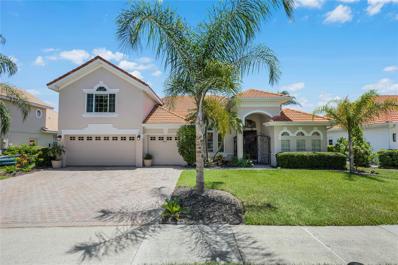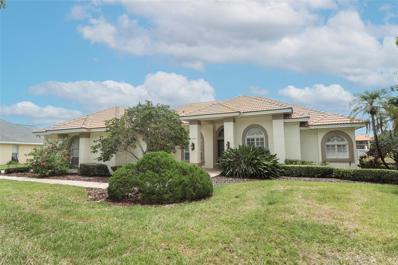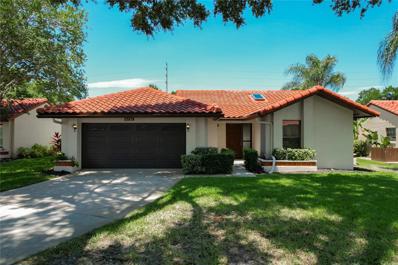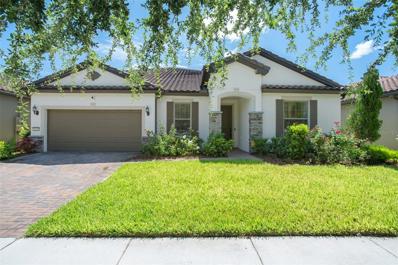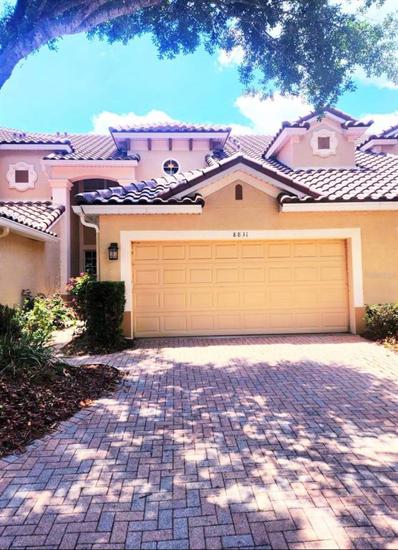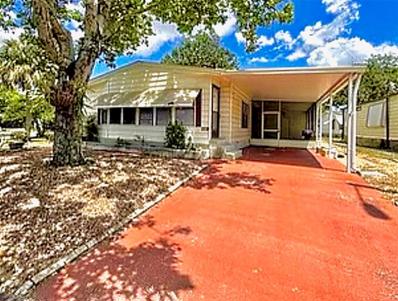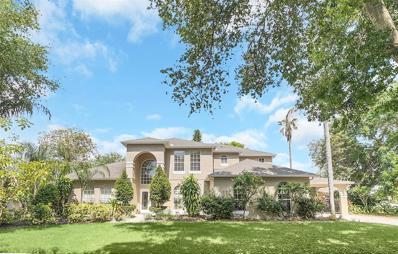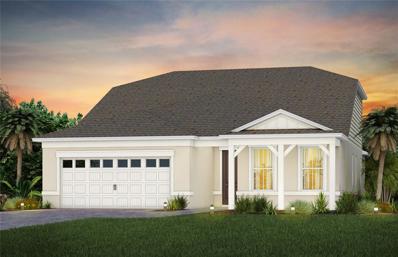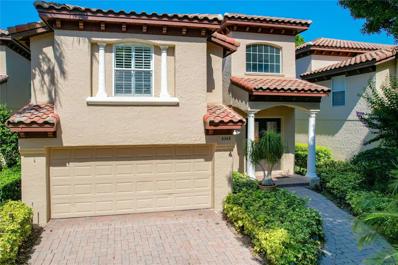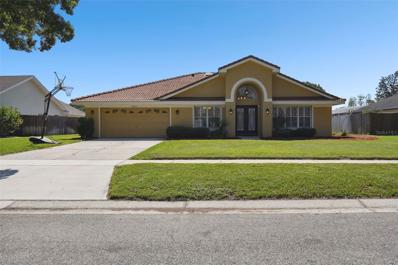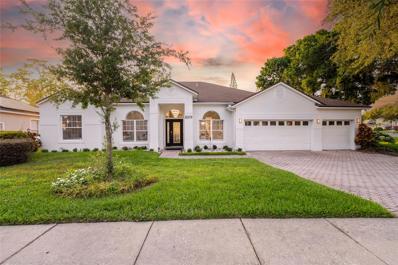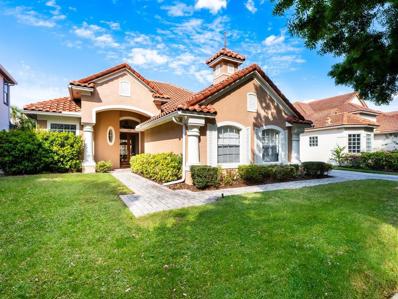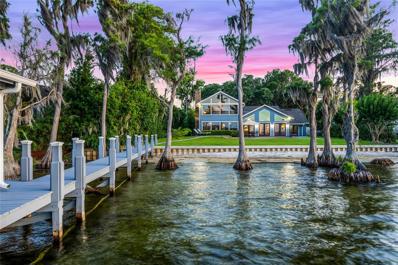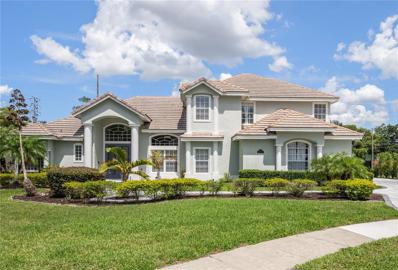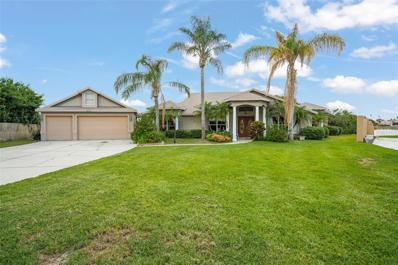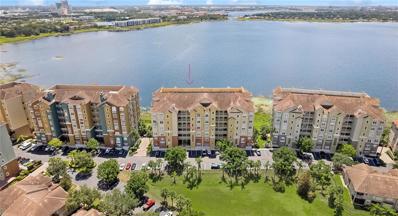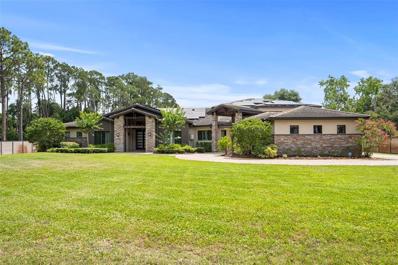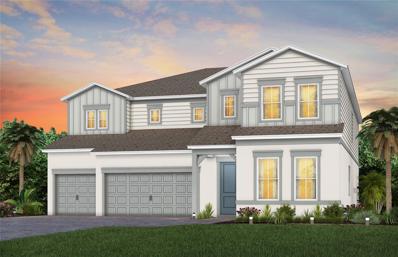Orlando FL Homes for Sale
- Type:
- Single Family
- Sq.Ft.:
- 3,097
- Status:
- NEW LISTING
- Beds:
- 5
- Lot size:
- 0.36 Acres
- Year built:
- 1999
- Baths:
- 3.00
- MLS#:
- O6212201
- Subdivision:
- Emerald Forest
ADDITIONAL INFORMATION
SERENE SETTING WITH PANORAMIC VIEWS OVERLOOKING COMMUNITY PONDS AND FOUNTAIN. ROOF REPLACEMENT WITH ATTIC FAN IN 2018. NEW IN 2023 ARE TWO CARRIER AIR CONDITIONERS, AIR HANDLERS AND SLIDING GLASS DOORS. GRANITE KITCHEN WITH MOVABLE ISLAND. SPACIOUS 5 BR/3 BA W/OFFICE ON ONE OF THE LARGEST LOTS IN DESIREABLE EMERALD FOREST. FUNCTIONAL SPLIT BEDROOM FLOOR PLAN WITH 5TH BEDROOM/BONUS ROOM UPSTAIRS. RENOVATED POOL AND SPA IN 2023 TO ENJOY FAMILY FUN IN THE EXTRA-LARGE SCREENED LANAI WITH BAR SURROUNDED BY LUSH LANDSCAPING AND FENCED YARD. UPDATED PORCELAIN TILE AND HARDWOOD FLOORING. LOTS OF MOLDING, NITCHES, SHELVES. 2ND FLOOR 5TH BEDROOM CAN BE MEDIA/OFFICE. ADDITIONAL FEATURES INCLUDE RAINSOFT WHOLE HOUSE WATER CONDITIONER, LARGE SOAKING TUB IN MASTER BATH, 3 CAR GARAGE, SALT SYSTEM FOR POOL & SPA WITH SOLAR AND GAS HEATING. EXTRA LARGE BACK YARD WITH LOTS OF FLOWERS. DR. PHILLIPS AREA WALK TO LARGE COMMUNITY PARK WITH BASKETBALL, TENNIS COURT + MORE. COMMUNITY POOL, TENNIS COURTS AND FISHING DOCK ON LAKE CROWELL. WALK TO DR PHILLIPS COMMUNITY PARK, SCHOOLS, RESTAURANTS, AND SHOPPING. DISNEY SPRINGS, RESTAURANT ROW, AND THE NEW O-TOWN WEST ARE JUST A QUICK 10 MINUTE DRIVE. CLOSE TO MAJOR THEME PARKS. ORLANDO AIRPORT IS A 25 MINUTE DRIVE. YOU WILL ENJOY LIVING IN THIS HOME AND ALL THIS AREA HAS TO OFFER!
- Type:
- Single Family
- Sq.Ft.:
- 2,515
- Status:
- NEW LISTING
- Beds:
- 3
- Lot size:
- 0.17 Acres
- Year built:
- 2007
- Baths:
- 4.00
- MLS#:
- O6213641
- Subdivision:
- Thornhill
ADDITIONAL INFORMATION
BACK TO MARKET, BRAND NEW ROOF JUST INSTALLED AND NEW EXTERNAL PAINT. This Key West style house is located in the quiet neighborhood of Thornhill. Located on a pond with walking / Biking trail and a direct view of Disney Fireworks every evening over the Disney Owned conservation view. The home boasts 3 bedrooms including the master and a loft area upstairs and an office downstairs. The entrance area has hardwood flooring and opens up to the family living area with electric fireplace and soaring ceilings, a high end kitchen with Stainless steel appliances and granite counter tops.The generous sized yard is totally fenced and the house also has a screened in porch. The home has just had a fresh coat of paint on the interior, garage floor has been painted and new carpets throughout so ready for immediate occupation by new owners.
$1,225,000
10653 Emerald Chase Drive Orlando, FL 32836
- Type:
- Single Family
- Sq.Ft.:
- 3,995
- Status:
- NEW LISTING
- Beds:
- 5
- Lot size:
- 0.36 Acres
- Year built:
- 1999
- Baths:
- 4.00
- MLS#:
- O6212671
- Subdivision:
- Turtle Creek
ADDITIONAL INFORMATION
STUNNING WATERS EDGE AT TURTLE CREEK EXECUTIVE HOME WITH FANTASTIC FLOOR PLAN! With its 5 bedrooms and 4 baths, spacious lanai, and heated pool & spa, this is the perfect blend of luxury and comfort. The downstairs bonus/game room and office provide extra space for relaxation and productivity, while the upstairs flex room offers versatility for various needs. The gourmet kitchen with granite countertops, beautiful cabinets, and island overlooks the pool area, making it ideal for entertaining guests. The quality finishes throughout the home, including tile, crown molding, and columns, add an elegant touch. The split floor plan ensures privacy, with the master bedroom and 2nd bedroom on one side an additional bedroom on the other. The screened-in pool and hot tub, outdoor bar, and cooking area extend the living space outdoors, perfect for enjoying Florida's sunny weather. This exceptional neighborhood is connected to the Butler Chain of Lakes and is zoned for highly rated schools – including the new Lake Buena Vista High School. Moreover, the gated community with generous sidewalks for walking and beautiful sunset views along with amenities like tennis courts and playgrounds adds to the appeal of this property. This home is conveniently located in close proximity to Orlando International Airport, theme parks and Restaurant Row; and is a fantastic opportunity for anyone looking for a spacious, well-appointed retreat in a desirable location. Make your appointment today to see this special property before its gone!
$1,195,000
10907 Boca Pointe Drive Orlando, FL 32836
- Type:
- Single Family
- Sq.Ft.:
- 4,260
- Status:
- NEW LISTING
- Beds:
- 5
- Lot size:
- 0.32 Acres
- Year built:
- 2001
- Baths:
- 5.00
- MLS#:
- O6208298
- Subdivision:
- Waters Edge Boca Pointe At Turtle Creek
ADDITIONAL INFORMATION
Beautiful 5-bedroom 5-bath home located in the 24-hour guard gated community of Turtle Creek. This stunning home offers a bright open floor plan with the perfect blend of comfort and elegance. As you step through the front door you are immediately greeted by the formal dining and living rooms with a great view of the pool. The spacious kitchen features a large center island, custom cabinetry, a walk-in pantry, and a large breakfast nook. The primary bedroom suite features French doors leading to the pool, dual closets, and a huge bathroom with separate shower, dual vanities, and a large soaking tub. Additional features include a family room with a gas fireplace, home office, and a massive bonus room / bedroom on the second floor. The location simply can’t be beat, minutes from famed restaurant row, world class shopping, and all of the major theme parks, there will never be a shortage of things to do. Community features also include tennis and basketball courts. Don't mis your opportunity to own this amazing home.
$3,750,000
9138 Great Heron Circle Orlando, FL 32836
- Type:
- Single Family
- Sq.Ft.:
- 6,443
- Status:
- NEW LISTING
- Beds:
- 5
- Lot size:
- 0.57 Acres
- Year built:
- 1996
- Baths:
- 6.00
- MLS#:
- O6211617
- Subdivision:
- Cypress Point
ADDITIONAL INFORMATION
Welcome to a masterpiece of architectural excellence crafted by renowned builder Ray Coudriet and architect Tom Price, where quality construction meets luxurious living, and every detail has been meticulously crafted to elevate your living experience . Nestled within the sought after guard-gated community of Cypress Point, and bathed in natural light streaming through the multitude of picture windows, this home offers a serene sanctuary amidst panoramic views of the tranquil pond and breathtaking sunsets. Step inside and be greeted by the seamless fusion of modern design and timeless elegance. The grand foyer welcomes you with gleaming granite and hardwood floors, illuminated by LED cove lighting, leading you into the heart of the home. Unwind in the home theatre or stay productive in the home office, featuring dual glass door entry for privacy. With an entertainment-focused layout and modern amenities throughout, this home is designed for luxurious living at its finest. Ascend the modern open-air staircase and discover the master suite, a true haven of relaxation. Enjoy morning workouts in the exercise area overlooking the peaceful pond before retreating to your private balcony to savor a cup of coffee. The gourmet kitchen is a culinary masterpiece, featuring modern European cabinets and top-of-the-line stainless steel appliances. A large home office offers a tranquil workspace, while the spacious laundry room boasts a utility shower for added convenience. Entertain in style with floor-to-ceiling glass windows that showcase breathtaking views of the tranquil pond and the Butler Chain of Lakes. Indulge in the ultimate relaxation with a built-in wine cellar, perfect for storing your favorite vintages, and a resort-style pool with a swim up bar seamlessly integrated into the home's design. Enjoy outdoor entertaining in the summer kitchen, complete with a backlit Aqua Blue Agate surface and automated pool controls. Car enthusiasts will delight in the car lover's dream garage, with space for up to five cars (when using lifts), featuring two hydraulic car lifts, glass garage doors, and air conditioning for comfort. With its thoughtful design and unparalleled amenities, this home embodies the epitome of luxurious living. Don't miss the opportunity to make this exquisite residence your own and experience the ultimate in comfort and sophistication. Arrange your private showing today!
$1,060,000
9338 Taborfield Avenue Orlando, FL 32836
- Type:
- Single Family
- Sq.Ft.:
- 3,972
- Status:
- NEW LISTING
- Beds:
- 4
- Lot size:
- 0.22 Acres
- Year built:
- 2007
- Baths:
- 4.00
- MLS#:
- O6210834
- Subdivision:
- Thornhill
ADDITIONAL INFORMATION
PREMIUM HOME with LUXURY POOL! Popular Floridian Model on an OVERSIZED 160 FOOT DEEP LOT with HEATED POOL and SPA located across from Community Park and so close to DISNEY you can see Fireworks from the Backyard! This Immaculately cared for home has 4 Bedrooms (1st FLOOR MASTER) 3.5 Baths, NEW ROOF (2022) and GOURMET KITCHEN with White 42” Cabinets, Upgraded SS Appliances, Large Island, Corner Pantry, Long Breakfast Bar, Butler Pantry PLUS Stacked Stone Wine Closet with Wrought Iron door! Spacious Family Room with Tray Ceiling opens to Large Covered Patio and mostly Fenced PRIVATE Yard! Deluxe Screened RESORT STYLE POOL & SPA with Water Feature and NEW HEATER AND POOL PUMP in 2023 has an App to control AUTOMATION for Convenience! Large Covered Patio has a NEW REMOTE CONTROL DOUBLE AWNING with LIGHTS to EXTEND COVERED SPACE! Primary Suite features Tray Ceiling and TWO WALK-IN CLOSETS and Opens to Spa Bath with a Garden Tub, OVERSIZED SHOWER with 2 Showerheads, Leaded Glass Privacy Window and Large DOUBLE SINK Vanity. Living Room, Dining Room with Tray Ceiling, Completely REMODELED Powder Bath and Upgraded Laundry with Cabinets and NEW Sink complete the First Floor. Upstairs features a BALCONY, Loft with Built-Ins and LARGE Theater or Game Room. Beds 2 and 3 share Bath 2 with DOUBLE SINKS and Bedroom 4 is a SUITE with COMPLETELY REMODELED PRIVATE BATH including Custom SHOWER. Oversized Garage features EPOXY FLOOR. Other Upgrades include Security System, RING Doorbell, Cameras in Front and Back, NEWER CARRIER AC (2019), 8’ Doors, 5 ¼” Molding, Extensive Crown Molding, Ceiling Fans throughout Home, Upgraded Carpet, and EPOXY Garage Floor. Plus, this ENERGY EFFICIENT home is built to GREEN STANDARDS that save 15-20% on energy bills - Double Pane LoE Windows, Fresh Air Ventilation & More! Charming Thornhill with Key West Inspired Homes and the beauty of Mature Oaks has an HOA that includes Yard Maintenance. Great Schools: NEW Castleview Elementary is Walking Distance, NEW Horizon West Middle School and NEW WINDERMERE High School. Easy Access to Shopping, Dining, I-4, 429 and Disney! Some Furnishings available for SALE. Mini Fridge, Microwave, Garage Refrigerator and Outdoor Grill INCLUDED in Sale.
$1,170,000
7067 Spring Drop Court Orlando, FL 32836
- Type:
- Single Family
- Sq.Ft.:
- 2,687
- Status:
- NEW LISTING
- Beds:
- 3
- Lot size:
- 0.17 Acres
- Year built:
- 2020
- Baths:
- 3.00
- MLS#:
- NS1081749
- Subdivision:
- Phillips Grove
ADDITIONAL INFORMATION
Welcome to the epitome of luxury, comfort, and sophistication in the highly desired Dr. Phillips - where opulence meets tranquility! Nestled within the gated community of Philips Grove, this residence boasts 13' vaulted ceilings, elegant foyer, tray ceilings and several custom finishes throughout the entire property. No detail overlooked; no expense spared. The heart of this home truly lies in the modern floor plan, which connects the kitchen, living space, dining room, and patio seamlessly together. Step inside to this 4-bedroom, 2 ½ bath home that displays a beautiful open layout, while still giving you private living. Living/ Dining combo, all flowing into the 8' pocket sliding glass doors which create this perfect indoor/outdoor entertaining space. Speaking of outdoor entertaining, while you fall in love with your private backyard oasis, your guests will be sure to enjoy the in-ground heated pool with a gorgeous, paved pool surface and indoor/outdoor lanai. The home features an expansive primary suite with an oversized luxury bathroom, his and her closet, dual vanities and an abundant walk in shower! Split floor plan for your intimacy and privacy. Bedrooms 2-4 are placed at the front of the home sharing 1.5 bathrooms. With adequate space, walk in closets, custom blinds. These are not just your average guest bedrooms. The option for an in-house office and gym are offered as well. Back to the heart of the home takes us to the culinary enthusiast kitchen. Eat in kitchen space, quartz countertops. walk in pantry, natural gas range, dual ovens with solid 42" solid wood cabinets! In addition, wet bar/ coffee bar for all your hosting needs. Don’t miss your chance to experience a piece of paradise. Schedule your private showing today, let’s make your dream of luxury and comfort become a reality.
- Type:
- Single Family
- Sq.Ft.:
- 2,843
- Status:
- Active
- Beds:
- 5
- Lot size:
- 0.21 Acres
- Year built:
- 2000
- Baths:
- 3.00
- MLS#:
- O6210422
- Subdivision:
- Heritage Bay Phillips Landing
ADDITIONAL INFORMATION
SEE VIDEO. WOW! $90K IN UPDATES WITHIN 3 YEARS. NEW PAINT INSIDE & NEW PAINT EXTERIOR IN 2021. 5 BEDROOMS, 3 BATHS, AND 3 CAR GARAGE, HVAC/HEAT PUMP AND A/C 2022. DECORATIVE PRIVATE IRON GATE AT ENTRY. LOCATED IN ONE OF THE MOST PRESTIGIOUS 24-HOUR GUARDED AND GATED COMMUNITY, PHILLIPS LANDING IN THE DR. PHILLIPS AREA. EXOTIC GRANITE COUNTERTOP, UNDERMOUNT STAINLESS STEEL SINK and tile backsplash, WATER HEATER – HYBRID HEAT PUMP, NEWER FLOORING BAMBOO, LAMINATED, AND TILE, CUSTOM SHUTTERS AND DRAPES. EXTENSIVE DETAILED WORK, ceiling, and other areas, wooden beam living room ceiling. NEWER REFRIGERATOR, OVEN, MICROWAVE, & DISHWASHER. Family room with entertainment center, fireplace, and a great view of the pool area. 5th Bedroom 18x15 UPDATED in 2015 WITH CLOSET, can be a media room, 2 Chandeliers + Ceiling Fans with lights in every room + 2 patio fans. INSIDE LAUNDRY ROOM WITH CABINETS, SPECIAL LOCK ON ALL DOORS AND SLIDING GLASS, SECURITY SYSTEM, NO CARPET IN THE HOUSE, HELPFUL FOR THOSE WITH ALLERGIES. ** DESIGNER POOL & INFINITY SPA REDONE IN 2023, ROCK BRIDGE, TERRACED PAVED PATIO AND HUGE LANAI. Newer pool motor. ADDITIONAL RAISED tiled sitting area by the side for entertainment, newer electrical box in the garage, laundry tub, built-in closet, and additional closet space. DOUBLE PANE HURRICANE WINDOWS FRONT SIDE, & GUTTERS. PLENTY OF STORAGE SHELVES IN GARAGE. PRIVATE FENCED BACKYARD WITH LOTS OF TREES, AND LUSH LANDSCAPING. GREAT COMMUNITY WITH BOAT DOCK, PARK, TENNIS COURTS, AND LARGE PLAYGROUND in 2 locations. CLOSE TO “RESTAURANT ROW” 25 MIN. TO THE AIRPORT, DISNEY WORLD, EPCOT CENTER. 5-10 MIN. TO SEA WORLD, UNIVERSAL STUDIOS, HOSPITALS, INTERNATIONAL DRIVE, AND MALLS. GREAT SCHOOLS. CLOSE TO NEWER LARGE COMMUNITY PARK. Best price for an upgraded home! Square footage from an old appraisal. A great location does not back up to the road. Walk to enjoy the amenities. Enjoy lake access. You will enjoy living in Phillips Landing/Dr. Phillips. No contingency offers to sell the buyer's house. 5-10 min to the hospital and 2-3 miles to shopping.
$1,700,000
10082 Brandon Circle Orlando, FL 32836
- Type:
- Single Family
- Sq.Ft.:
- 2,823
- Status:
- Active
- Beds:
- 5
- Lot size:
- 0.88 Acres
- Year built:
- 1995
- Baths:
- 3.00
- MLS#:
- O6211175
- Subdivision:
- Sand Lake Point
ADDITIONAL INFORMATION
Spectacular Lakefront renovated home on **BIG SAND LAKE**! Complete with covered DOCK featuring boat lift and double jet ski lift! Ready for SKIING, TUBING, FISHING and hours of SUMMER FUN! Desirable Sand Lake Point subdivision in sought-after DR. PHILLIPS! NEW Tile Roof (2021), NEW AC (2021), NEW Laminate flooring, NEW outlets, NEW ceiling fans, all NEW electrical wiring, NEW inside paint (2021), Exterior painted (2020) NEW POOL EQUIPMENT (2024), Dock Painted (2022). Two of the three full baths have been completely RENOVATED (2021). The kitchen was remodeled in 2021 with a fabulously large center island and all NEW appliances! There is an outlet in garage for electric car. Disappearing sliding doors bring the outside in, opening from the family room to a beautiful waterfall flowing into the salt water pool complete with spa and fully screened. Brick pavers surround the pool and the KILLER SUMMER KITCHEN with custom, grill, beverage refrigerator, sink and stone counters! Unique crown molding throughout the home, custom window coverings in the primary bedroom and plantation shutters, california custom closets throughout all bedrooms and even in the kitchen pantry! Split bedroom plan with the 5th bedroom currently used as an office. Breathtaking lake views including Sea World nightly fireworks display! Close to all of Orlando's major attractions and roadways! Bonus is top rated schools! **Professional photos coming soon!**
$550,000
8237 Sorbas Court Orlando, FL 32836
- Type:
- Single Family
- Sq.Ft.:
- 1,607
- Status:
- Active
- Beds:
- 3
- Lot size:
- 0.21 Acres
- Year built:
- 1986
- Baths:
- 2.00
- MLS#:
- O6210984
- Subdivision:
- Granada Villas Ph 02
ADDITIONAL INFORMATION
***Dr. Phillips Area*** Charming 3 bedroom, 2 bath home, with a two-car garage, located in the lovely area of Dr. Phillips in the sought-after community of Granada Villas, a truly unbeatable location! This beautiful home features new septic tank, fresh paint and new laminate flooring throughout along with a split floor plan, vaulted ceilings, and a spacious living/dining room combination. The spacious kitchen offers a delightful eat-in nook, while 3 sets of sliding doors from the kitchen, family room and master suit lead to the large back yard and lanai that will be great for entertaining! The master suit offer's a walk-in closet and a master bath with a door leading out to the large lanai. A separate vanity area for added convenience! The home is close to Restaurant Row, Universal Studios. Walt Disney World theme parks, Sea World, and the Convention Center. It is also minutes away from Bay Hill Golf Club and the YMCA. Additionally, has great access to all major highways. The HOA is responsible for lawn maintenance and irrigation. Amenities include a picnic area, tennis court, and private boat ramp to Sand Lake Chain of Lakes. The tile roof, cul-de-sac lot, and attractive landscaping create a great curb appeal. This is the perfect opportunity for a new buyer to make this lovely home their own.
$1,299,999
11515 Citrus Fields Place Orlando, FL 32836
- Type:
- Single Family
- Sq.Ft.:
- 4,131
- Status:
- Active
- Beds:
- 6
- Lot size:
- 0.2 Acres
- Year built:
- 2020
- Baths:
- 4.00
- MLS#:
- O6211701
- Subdivision:
- Ruby Lk-ph 2
ADDITIONAL INFORMATION
**This property qualifies for a closing cost credit up to $7,500 through the Seller’s preferred lender.**Look no further than this immaculate 6-bedroom, 4-bathroom pool home located in the gated community of Ruby Lake. This like-new home is what dreams are made of being built in 2020 with the beautiful tile roof, pop of color on the shutters, door, and garage out front, and solar panels that are paid off! The paved driveway draws you in with a tandem 3 car garage up front. Make your way inside to find the first of the guest bedrooms that makes for the perfect work from home space with French glass doors welcoming you in. Continue into the home where you’ll find the grand formal dining room with the wood accent wall. Around the corner is the expansive open concept living room and kitchen with 2 sets of sliding glass doors creating a cohesive indoor-outdoor space. This dreamy kitchen features a large middle island with breakfast bar seating, quartz countertops, stainless steel appliances with a gas cooktop, and a large double door pantry. Downstairs are 2 more guest bedrooms and a primary bedroom. This amazing primary space features tray ceilings, spa-like ensuite, and the perfect walk-in closet. Make your way upstairs to find the amazing loft that has currently been split into 2 separate spaces by curtains for an additional family room and playroom for the little ones. Step out back to your little slice of paradise! The covered lanai extends to the screened in patio featuring your private saltwater pool featuring a sun shelf and hot tub. This fully fenced backyard provides minimal maintenance to enjoy lounging in the pool year-round with family and friends while enjoying your favorite movie on the projection screen out back. Enjoy resort-style living within the esteemed Ruby Lake community, offering an array of amenities including a clubhouse, fitness room, lake pier, resort-style pool, tennis courts and lawn maintenance is all included in your HOA dues! Conveniently located just minutes away from Orlando's premier attractions, major highways, top-rated schools, and an abundance of dining and shopping options, this exceptional home is the definition of luxury living at its finest. Schedule your private showing today!
- Type:
- Townhouse
- Sq.Ft.:
- 2,010
- Status:
- Active
- Beds:
- 3
- Lot size:
- 0.08 Acres
- Year built:
- 2003
- Baths:
- 3.00
- MLS#:
- S5105931
- Subdivision:
- Bella Notte/vizcaya Ph 03 A C
ADDITIONAL INFORMATION
Location, location, location! Beautiful and renovated townhome located in the heart of Dr. Phillips (Vizcaya Community). You can walk for shopping, dining, nightlife, and entertainment. Around the corner you have 2 Publix,Whole Foods,Trader Joes, and Sprouts along famous Restaurant Row! This Community has pool, fitness and private dog park. The Residents also have their own private back gate that only they have access, besides the main gate. The property has upgrade tiles, appliances, interior paint, new Quartz Kitchen Countertops, new backsplash and Lamps. TILES ROOF replaced in 2022!! Seller just replaced the carpet upstairs for Vinyl flooring,.
- Type:
- Other
- Sq.Ft.:
- 1,456
- Status:
- Active
- Beds:
- 2
- Year built:
- 1989
- Baths:
- 2.00
- MLS#:
- O6210413
- Subdivision:
- 00
ADDITIONAL INFORMATION
This newly updated manufactured mobile home is Located in the gated Hidden Valley Community (55 plus-age restrictions)This cozy 2 bedroom 2 bath is minutes from Disney! This home features an open floor plan, spacious kitchen, central air, and luxury vinyl flooring. Roof and plumbing were redone in 2017. With over 1400 sqft of living space this home provides everything you need. The exterior features a Florida room as well as a screen room along with a storage shed. Assigned parking is available .
- Type:
- Single Family
- Sq.Ft.:
- 2,944
- Status:
- Active
- Beds:
- 5
- Lot size:
- 0.35 Acres
- Year built:
- 1997
- Baths:
- 3.00
- MLS#:
- O6209222
- Subdivision:
- Sand Lake Cove Ph 03
ADDITIONAL INFORMATION
Welcome to the highly desirable Sand Lake Cove located in Dr. Phillips! This Beautiful 2- Story home spans over 2,944 SqFt and features 5 spacious bedrooms and 3 bathrooms. Sitting on an Oversized lot, the property is surrounded by lush landscaping, picture perfect elevation and an inviting atmosphere. This prime location features an open floor plan with soaring 17-foot ceilings, allowing plenty of natural light to illuminate the interior beautifully. Enjoy the large screened-in patio with tile floors, perfect for relaxing in the stunning backyard garden with a unique walkway leading to a one-of-a-kind fountain. The screened-in sun-room provides versatile space, ideal for a gym or additional seating area. The property also includes a covered garage parking spot with gated access, enhancing both security and convenience. Located in Dr. Phillips area, known for Top-Rated Schools, this home is just minutes away from Restaurant Row, Disney World, Universal Studio, Sea World, International Drive and Orlando's premier shopping and entertainment attractions. Don't miss the opportunity to make this dream home yours. Contact us today for a private showing.
$1,149,990
8063 Fenton Street Orlando, FL 32836
- Type:
- Single Family
- Sq.Ft.:
- 3,080
- Status:
- Active
- Beds:
- 4
- Lot size:
- 0.17 Acres
- Year built:
- 2024
- Baths:
- 4.00
- MLS#:
- O6210360
- Subdivision:
- Parkview Reserve
ADDITIONAL INFORMATION
The new construction quick ready Mystique Grand home by Del Webb offers ample space that boasts convenience and functionality so you can entertain with ease. This home enjoys a water view homesite without direct rear neighbors and features 4 bathrooms, 4 bathrooms, an enclosed flex room, an expansive kitchen, café and gathering room combination, first-floor owner’s suite, a spacious second-floor loft with an additional bedroom and bathroom, an extended covered lanai, upgraded laundry room, all appliances, window blinds, and a 2-car extended garage with private EV charging. Cook like a chef with built-in stainless-steel appliances, a huge Lillian White island, Lillian White cabinets with Stellar Snow quartz counters, upgraded sink & faucet, pendant lighting pre-wiring, under cabinet lighting, and a walk-in corner pantry. The Owner's Suite features an en suite bathroom with a walk-in closet, dual sinks, an Blanco Maple quartz-topped Lillian White vanity, a private water closet, a linen closet, and walk-in shower with dual heads. The secondary bedrooms, bathrooms, enclosed flex room, and upgraded laundry room toward the front of the home offer privacy and space for everyone. If you’d like a quiet retreat or have guests visit, head upstairs to the second floor, where your oversized loft, fourth bedroom, and fourth full bathroom are located. Professionally curated design selections for this home include our Coastal exterior, a designer glass inlay front door, all appliances, window blinds, loft addition, built-in kitchen appliances, upgraded cabinets with quartz countertops, upgraded laundry room with built-in sink and quartz-topped cabinets, covered lanai extension, garage extension, upgraded bathrooms, Travertino Tile floors in the first floor living areas, and stain-resistant carpet in the second floor living areas and bedrooms, and much more. Parkview Reserve is a highly anticipated neighborhood in the heart of coveted Dr. Phillips! Located off Daryl Carter Parkway, this new construction, luxury estate-style single-family home community features private homesites with pond and conservation views, within walking distance to O-Town West, Dr. Phillips Community Park, and highly ranked schools. This natural gas community is located less than two miles from I-4, theme parks and the famous dining, shopping and entertainment of Restaurant Row – all with a low HOA and no CDD.
$1,399,000
8348 Via Rosa Orlando, FL 32836
- Type:
- Single Family
- Sq.Ft.:
- 3,544
- Status:
- Active
- Beds:
- 4
- Lot size:
- 0.16 Acres
- Year built:
- 2004
- Baths:
- 4.00
- MLS#:
- O6211421
- Subdivision:
- Mirabella/vizcaya Ph 03
ADDITIONAL INFORMATION
A stunning four-bedroom, four-bathroom home with 3,544 square feet is for sale in the beautiful Vizcaya subdivision, a gated community in Dr. Phillips, Orlando, FL. This property is ideally situated just minutes from shopping centers, some of the best restaurants in the Orlando area, Whole Foods, hotels, theme parks, and major highways. The master bedroom suite is located on the first floor and features sliding doors leading to the backyard. The home is equipped with surround sound speakers throughout, ceramic tiles and wood flooring, a spa-jacuzzi bathtub, an office space, a double oven, a cooktop with a range hood, a refrigerator, a dishwasher, and includes a washer and dryer.
- Type:
- Single Family
- Sq.Ft.:
- 2,403
- Status:
- Active
- Beds:
- 4
- Lot size:
- 0.28 Acres
- Year built:
- 1990
- Baths:
- 3.00
- MLS#:
- O6207738
- Subdivision:
- Sand Lake Point
ADDITIONAL INFORMATION
Welcome to the highly desired community of Sand Lake Point in Dr. Phillips! This four-bedroom, 2.5-bath ranch-style home with a pool and spa offers everything you need. The open floor plan connects the kitchen to the formal dining room and opens to the family room, complete with a wood-burning fireplace, ideal for entertaining. The spacious primary bedroom features a walk-in closet and an en-suite bath with a walk-in shower, garden tub, dual sinks and vanities. The second and third bedrooms, on the opposite side of the house, share a bath with a tub/shower combo and pool lanai access. The fourth bedroom is conveniently near the front of the home. There's also a formal living room at the front that can be used as an office or playroom. French doors lead to the outdoor oasis, where you can relax on the covered lanai or enjoy the sparkling pool and hot tub for the finest in Florida outdoor living. The laundry room includes a wash tub and cabinets for extra storage. Additional home updates include pool resurfaced in 2010, water heater in 2014, air conditioning in 2014, replumb in 2014, fence in 2016, new dishwasher in 2019, new refrigerator in 2019, new light fixtures and ceiling fans. Sand Lake Point community features a clubhouse, lighted tennis/pickleball courts, playground, private boat ramp, and dock currently being rebuilt on the Big Sand Lake Chain of Lakes, a pristine 1,200-acre private lake with skiing and fishing. Just outside the community, enjoy a path leading to Sand Lake Elementary and Dr. P. Phillips Community Park, along with the new Little League baseball fields. The community park includes areas for picnics, hiking, baseball, basketball and soccer, and features a playground, rental pavilions and a dog park. The location is fantastic, just minutes from upscale shopping, Restaurant Row and theme parks, with easy access to major roads, airports and downtown. Don’t miss this phenomenal home in a sought-after location with great schools.
$1,150,000
8319 Diamond Cove Circle Orlando, FL 32836
- Type:
- Single Family
- Sq.Ft.:
- 2,351
- Status:
- Active
- Beds:
- 4
- Lot size:
- 0.61 Acres
- Year built:
- 1995
- Baths:
- 3.00
- MLS#:
- O6208590
- Subdivision:
- Diamond Covea
ADDITIONAL INFORMATION
This high-end property offers an exceptional leisure space, perfect for creating unforgettable memories with your family and friends. The pool area is the focal point, providing fun and relaxation in equal measure. Take a refreshing dip in your private pool while enjoying the gentle breeze from the lake and the serene landscape around you. The spacious patio is ideal for entertaining guests or simply enjoying moments of tranquility outdoors. Host lively barbecues, gather around the fire pit to tell stories, or simply relax under the Florida sun on your comfortable loungers. Additionally, the proximity to Lake Crowell offers additional opportunities for water activities, such as fishing or boat rides, making this high-end leisure space truly versatile and exciting. Don't miss the chance to own this beautiful single-family home in Orlando, where entertainment and serenity come together in perfect harmony. Contact us today to schedule a visit and discover everything this high-end property has to offer!
- Type:
- Single Family
- Sq.Ft.:
- 2,903
- Status:
- Active
- Beds:
- 4
- Lot size:
- 0.2 Acres
- Year built:
- 2002
- Baths:
- 3.00
- MLS#:
- T3529486
- Subdivision:
- Vizcaya Ph 02 46/78
ADDITIONAL INFORMATION
This stunning ranch home with a spacious layout boasts 4 bedrooms and 3 full bathrooms, offering both space and comfort. Nestled within a gated community on a peaceful cul-de-sac, privacy and security are paramount. Step outside to your own private retreat-sparkling pool awaits, perfect for relaxing or entertaining guests. With its serene ambiance and exclusive location, this home offers the perfect blend of comfort, elegance, and security.
$3,250,000
10227 Trout Road Orlando, FL 32836
- Type:
- Single Family
- Sq.Ft.:
- 3,195
- Status:
- Active
- Beds:
- 4
- Lot size:
- 2.66 Acres
- Year built:
- 1981
- Baths:
- 3.00
- MLS#:
- O6210457
- Subdivision:
- Cypress Shores
ADDITIONAL INFORMATION
Rare, 'Olde Florida' rustic architectural Retreat on the Butler Chain of Lakes in SW Orlando. Located on the southern end of Lake Tibet Butler with NO HOA, you'll find this one-of-a-kind Chalet-like, Custom home that has been lovingly cared for and includes many extras! Enter the long, private, paved drive, past the tennis court, a detached large shed, and a detached 2-car garage, to the circular drive at the Main house. Like something you'd see in the mountains in the Carolinas, this charming 2-story home has large trees, a cozy covered front porch with rocking chairs, and 'hardy-board' siding wrapping the home. You'll admire the beautiful hardwood interior from the floors to the ceilings to kitchen cabinets, and more! HUGE rooms, soaring ceilings, and tons of Natural light. The main floor has two bedrooms and an office/3rd bedroom, a spacious open kitchen with a large island, beautiful stone counters, and an oversized, adjoining Dining room. The family room lets you relax with its large fireplace and built-ins and enjoy the waterfront views. Also on the main floor is a large laundry room AND storage/hobby room. The Primary bedroom is up a winding wooden staircase and greets you to BREATHTAKING lakefront views, vaulted ceiling & custom closet! Enjoy the best of "Florida Living" in the enormous open pool surrounded with pavers, concrete seawall, and more than 100 ft of your own sandy Beach - cleared! Head to the lake and the long dock, covered boat house with lift, and sitting area where you can watch the sunset on the lake! This property is both unique and a real scarcity in Orlando!
$1,195,000
9810 Camberley Circle Orlando, FL 32836
- Type:
- Single Family
- Sq.Ft.:
- 3,730
- Status:
- Active
- Beds:
- 5
- Lot size:
- 0.41 Acres
- Year built:
- 1995
- Baths:
- 4.00
- MLS#:
- O6207886
- Subdivision:
- Brentwood Club Ph 01
ADDITIONAL INFORMATION
Exquisite turnkey key 5-bedroom 4-bath home in the highly sought after estate community of Brentwood Club. This updated stunning residence features a bright open floor plan and is a short drive to all major theme parks (Disney, Universal and Sea World). The chef’s kitchen features top of the line stainless steel appliances, custom cabinetry, granite countertops, a glass tile backsplash, and a pot filler for convenience. The spacious primary bedroom suite features designer closets with custom closet organizers, and a tranquil spa bath that will rival even the finest spas. The large walk-in double shower and oversized tub create an oasis for soaking away the stresses of the day. Additional amenities include formal living and dining room with raindrop chandelier. There are 4 additional bedrooms, and a large bonus room upstairs. Step outside and you will find a private sanctuary with a large, covered lanai, refreshing screened pool, and a large back yard with a paver patio and a fire pit. The car enthusiast will love the new paver driveway offering loads of off-street parking and the oversized 3-car garage. The location of this home is unbeatable, positioned in the highly rated School district and just minutes from the famed restaurant row and numerous attractions. You’re also only 20 minutes from the airport and less than an hour from the coast. The sports fan will enjoy the recently resurfaced exclusive tennis, pickleball and basketball courts which are immediately adjacent to the home.
$1,675,000
7705 Pointview Circle Orlando, FL 32836
- Type:
- Single Family
- Sq.Ft.:
- 3,441
- Status:
- Active
- Beds:
- 4
- Lot size:
- 3.58 Acres
- Year built:
- 1989
- Baths:
- 3.00
- MLS#:
- O6208262
- Subdivision:
- Sand Lake Point
ADDITIONAL INFORMATION
Amazing opportunity to own this lakefront 4-bedroom, 3-bathroom home located on the perfect lot on Big Sand Lake! With over 1 acre high and dry tucked up on the corner with 180 degrees of water views with a pool, this home is sure to check off all the boxes and more in your home search! Make your way inside where at the front of the home you’ll find 2 great bonus rooms, with one that is currently used as a library with glass French doors drawing you in. Continue back to your open concept space with the kitchen at the front with granite countertops, stainless steel appliances, and floor to ceiling cabinetry looking out to beautiful, serene views while cooking. The dining room and living room are situated on either side of the back of the home with sliding glass doors on both ends drawing you outside. The primary bedroom tucked up at the back draws in the natural light from the beautiful windows surrounding and an immaculate ensuite. The soaking tub at the center of this space leads back to the pass-through shower for a spa-like feel after a long day on the water! Out back we saved the best for last! The fully screened patio is home to a private pool and spa overlooking Big Sand Lake. This expansive lot leads down to the water with the perfect place for your future dock to house your boat, jet ski, and/or all the water toys you could imagine on this skiable lake! This home is zoned for Dr. Phillips' top-rated school districts and is ideally located near high-end shopping, the area’s best restaurants, and offers convenient access to the Dr. Phillips Community Park. With views of the Orlando eye right out your back door, this home could be yours! Schedule your private showing today!
- Type:
- Condo
- Sq.Ft.:
- 3,000
- Status:
- Active
- Beds:
- 4
- Lot size:
- 0.48 Acres
- Year built:
- 2005
- Baths:
- 3.00
- MLS#:
- O6207957
- Subdivision:
- Vizcaya Heights Condo
ADDITIONAL INFORMATION
Welcome home!! This stunning condominium with breathtaking LAKE VIEWS from the 4th floor boasts a spacious and comfortable space, perfect for entertaining guests or relaxing with family. As you enter the unit, you are greeted by a grand foyer that leads to the main living and dinning area facing BIG SAND LAKE. The adjoining dining area is ideal for hosting dinner meals with loved ones. The KITCHEN has been RENOVATED offering a NEW backsplash, and NEW cabinets. It is equipped with a speechless lake view and granite countertops. The master suite is a true oasis, offering a spacious bedroom with windows that offer tranquil lake views, NEW carpet, balcony access, 2 walk-in closet, and an en suite bathroom. The bathroom features dual vanities, a soaking tub, and a separate glass-enclosed shower. This unit also features 3 additional bedrooms, each with their OWN lake view to Little Sand Lake, closet space, 2 FULL bathrooms, a laundry room, 1 car garage in addition to the guests parking lots, and plenty of storage space. The unit has been FULLY REPAINTED as well with a light grey color throughout to match the kitchen and carpet colors. Enjoy breathtaking sunsets and serene lake views from the private balcony. The 24/7 gated community amenities include swimming pool, water, 24-hour security service, and tennis court. Conveniently located in the HEART of Dr. Phillips. Close to shopping, top rated schools, dining, and entertainment options such as Disney, Universal, convention center, among others. New AC. ROOF was just upgraded and the assessment was paid in full! This is a rare opportunity to own a beautiful renovated condominium with stunning lake views.
$4,200,000
10409 Trout Road Orlando, FL 32836
- Type:
- Single Family
- Sq.Ft.:
- 5,625
- Status:
- Active
- Beds:
- 6
- Lot size:
- 3.61 Acres
- Year built:
- 2016
- Baths:
- 5.00
- MLS#:
- O6208545
- Subdivision:
- Cypress Shores
ADDITIONAL INFORMATION
One or more photo(s) has been virtually staged. Are you ready to escape the hustle and bustle of everyday life while still being in the heart of Orlando? Look no further than 10409 Trout Road, Orlando, FL. Welcome to the most magical and exclusive, sought-after lakes in all Central Florida, the Butler Chain of Lakes offering over 5,000 acres in surface water distributed within 13 interconnected lakes and 32 navigable canals. This exquisite custom property is nestled on a large lakefront lot just a 15 minute drive from Disney with no HOA restrictions. Located on Lake Tibet which is the second largest of the lakes and is excellent for fishing or water sport activities. As you step in through the beautiful front doors you will immediately take notice of the abundance of natural light, the vast amounts of windows that capture the beauty of the lake, the mix of modern and rustic elements throughout, the gorgeous wood accents, the sleek flooring and the majestic fireplace. Your eyes will gaze over at your gourmet kitchen in the heart of the home with stunning, unobstructed views of the lake. This is a chef’s dream come true offering stunning high-end appliances, a classic style wall mounted pot-filler, a spacious walk-in pantry, a large island with an eat-in area and loads of counter space. It is truly a work of art. No detail has been overlooked on this property with the master bedroom conveniently located on the first floor, along with three additional bedrooms, a theater room, laundry/mud room, private office with a lake view and a flex space area. Head upstairs to your private loft where you will find two additional bedrooms, an amazing wet bar area that allows for the folding windows to completely disengage and enjoy the brisk air or step out onto the private balcony overlooking your amazing sunsets and the Disney fireworks show that can be seen from the property. This upstairs space is great for extended family or a college students private living quarters. No detail was overlooked on this property. If more separate living space is needed there is an RV garage that can easily be converted into an In-law suite and the current property owners have architectural plans already drawn out. This property was built with the possibility of multigenerational family living. Let’s take the entertainment outdoors where you’ll find a truly luxurious oasis starting in your back porch area that offers an outdoor kitchen which can be screened off with just the touch of a button. Sit outside and enjoy listening to your home audio system which also encompasses the living room, flex area, master bedroom and bathroom, office, the upstairs wet bar, and the balcony area. Enjoy entertaining your family and friends with the convenience of your summer kitchen while your guests enjoy a swim in your saltwater pool or hang out in the spa overlooking the amazing sunsets. The sunken firepit is a cozy area to enjoy under the moon and the stars. Take a walk out to your newly built dock where you can take your boat and immerse yourself in the beautiful waters of Butler Chain of Lakes. Welcome home! Additional features include: Five car garage, two 50 Amp chargers great for EV charging stations, garage bay suitable for a class A RV with full RV hookup; offering 2 drains on each side; hot and cold water spigot for the RV, tankless gas water heater, owned solar panels, home audio system, Cat6 security cameras. This property can be viewed virtually by hitting the tour for the matterport.
$1,674,990
8352 Park Cliff Way Orlando, FL 32836
- Type:
- Single Family
- Sq.Ft.:
- 4,400
- Status:
- Active
- Beds:
- 6
- Lot size:
- 0.13 Acres
- Year built:
- 2024
- Baths:
- 6.00
- MLS#:
- O6207478
- Subdivision:
- Parkview Reserve
ADDITIONAL INFORMATION
Under Construction. At Pulte, we build our homes with you in mind. Every inch was thoughtfully designed to best meet your needs, making your life better, happier and easier. The stunning new construction 2-story Roseland home design is a master at blending elegance with adaptability and enjoys an open green space homesite. This dream home features a screened backyard oasis with a private pool and spa, outdoor kitchen pre-plumbing, a full pool bathroom with walk-in shower, 6 bedrooms, 6 bathrooms, an open-concept entertaining kitchen, gathering room and café combination, a dedicated dining room, 20-foot ceilings and a 3-car front load garage. Thoughtful features like storage throughout and walk-in closets in each of the second-floor bedrooms speak to the life-tested designs for which Pulte homes are known. Upon entering your grand double-door foyer, you are greeted by a guest suite- complete with walk-in shower. Continuing, find your dedicated dining room, massive entertaining kitchen with walk-in corner pantry and large island, the café and gathering room - all showcasing the covered lanai and pool. The multi-generational suite is located on the first floor and features a a private linen closet, walk-in closet and bathroom with walk-in shower and grab bars. The second floor features, a third full suite, two secondary bedrooms with individual walk-in closets and a shared Jack-and-Jill bathroom, the laundry room and your owner's suite - which has an owner’s retreat sitting area, an en suite bathroom with two large walk-in closets, a linen closet, individual vanities, a private water closet, a garden soaking tub and glass-framed shower. Professionally curated designer finishes include our Coastal exterior with a Dual Black Shingle roof, double front doors, 20-foot ceilings in the gathering room and foyer, a private screened pool with spa, electric vehicle charging in the garage, both white and gray cabinets with quartz countertops, built-in kitchen appliances, pocket sliding glass doors at the gathering room, elegant Natural Origin point colored Luxury Vinyl Plank flooring in the first floor living areas, luxe white Carenza Polished tile flooring in the bathrooms and laundry room, soft, stain-resistant Ornamental Gate carpet in the bedrooms and so much more! Parkview Reserve is a highly anticipated neighborhood in the heart of coveted Dr. Phillips! Located off Daryl Carter Parkway, this new construction, luxury estate-style single-family home community features private homesites with pond and conservation views, within walking distance to O-Town West, Dr. Phillips Community Park, and highly ranked schools. This natural gas community is located less than two miles from I-4, theme parks and the famous dining, shopping and entertainment of Restaurant Row – all with a low HOA and no CDD.
| All listing information is deemed reliable but not guaranteed and should be independently verified through personal inspection by appropriate professionals. Listings displayed on this website may be subject to prior sale or removal from sale; availability of any listing should always be independently verified. Listing information is provided for consumer personal, non-commercial use, solely to identify potential properties for potential purchase; all other use is strictly prohibited and may violate relevant federal and state law. Copyright 2024, My Florida Regional MLS DBA Stellar MLS. |
Orlando Real Estate
The median home value in Orlando, FL is $229,900. This is lower than the county median home value of $248,600. The national median home value is $219,700. The average price of homes sold in Orlando, FL is $229,900. Approximately 30% of Orlando homes are owned, compared to 55.62% rented, while 14.39% are vacant. Orlando real estate listings include condos, townhomes, and single family homes for sale. Commercial properties are also available. If you see a property you’re interested in, contact a Orlando real estate agent to arrange a tour today!
Orlando, Florida 32836 has a population of 269,414. Orlando 32836 is less family-centric than the surrounding county with 29.27% of the households containing married families with children. The county average for households married with children is 31.19%.
The median household income in Orlando, Florida 32836 is $45,436. The median household income for the surrounding county is $51,586 compared to the national median of $57,652. The median age of people living in Orlando 32836 is 33.3 years.
Orlando Weather
The average high temperature in July is 91.8 degrees, with an average low temperature in January of 49.7 degrees. The average rainfall is approximately 52.5 inches per year, with 0 inches of snow per year.
