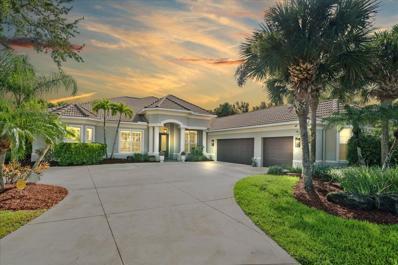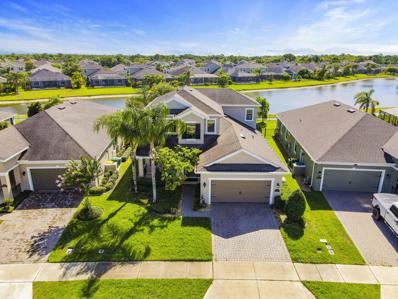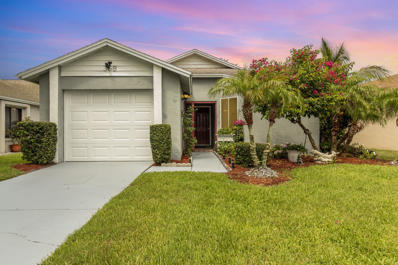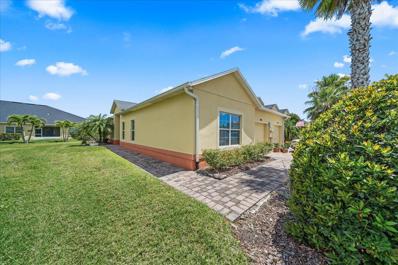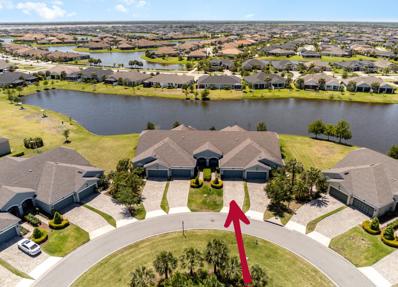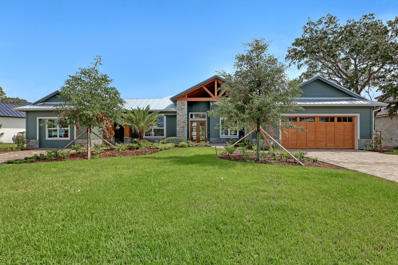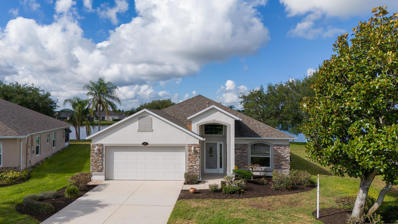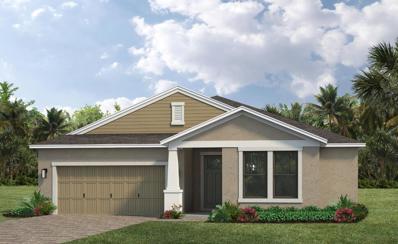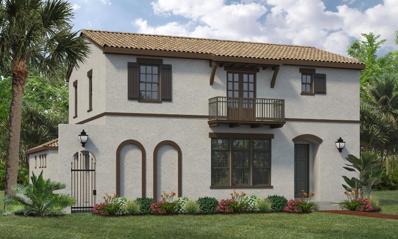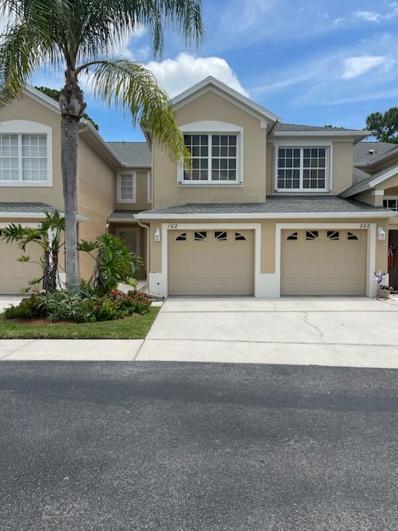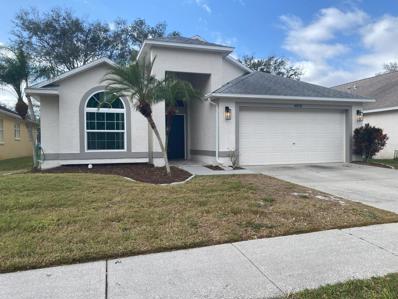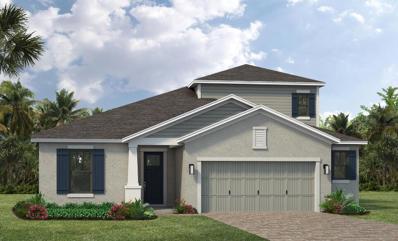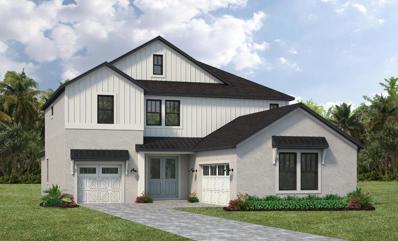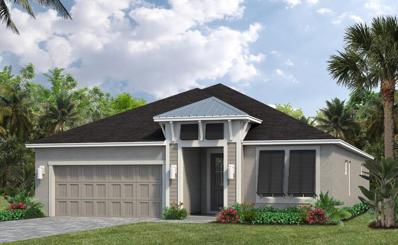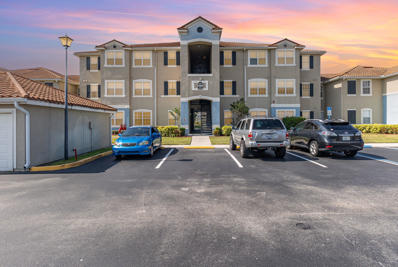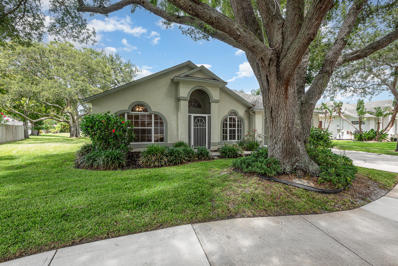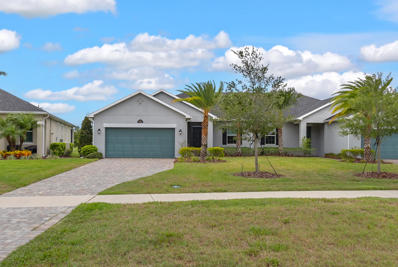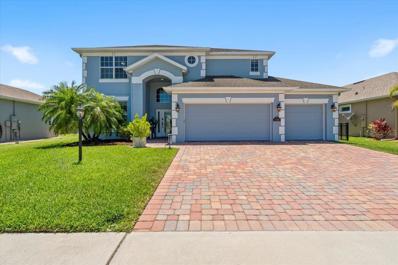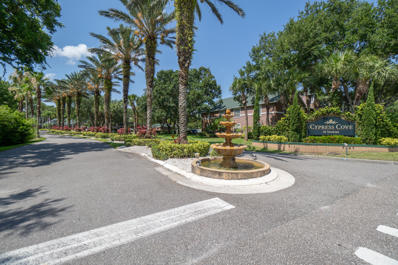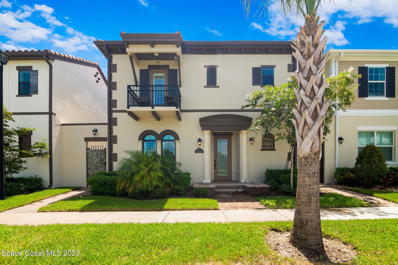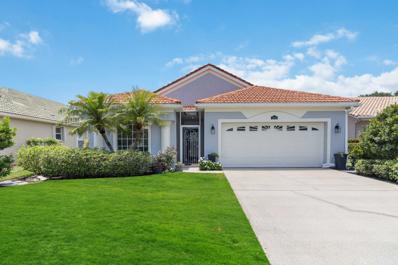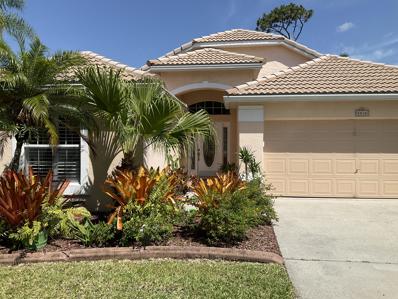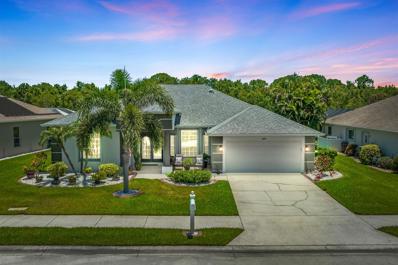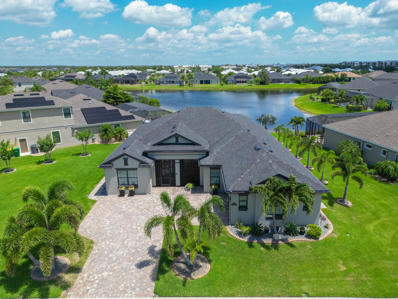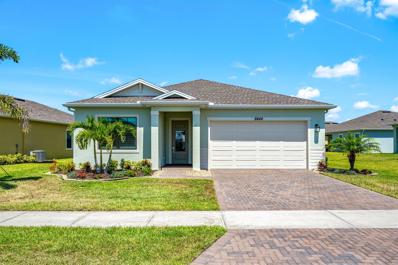Melbourne FL Homes for Sale
$1,375,000
1404 Arundel Melbourne, FL 32940
- Type:
- Single Family
- Sq.Ft.:
- 4,812
- Status:
- NEW LISTING
- Beds:
- 5
- Lot size:
- 0.37 Acres
- Year built:
- 2003
- Baths:
- 6.00
- MLS#:
- 1016821
- Subdivision:
- Arundel - Baytree Pud Phase 2 Stage 2
ADDITIONAL INFORMATION
Elegantly remodeled custom built pool home, situated on a corner lot in the lovely guard-gated community of Baytree. Featuring 5 bedrooms, designer office + huge bonus room, 6 full baths, 3 car garage, almost 5,000 square feet of living space w/soaring high ceilings. The home backs up to a lush preserve giving privacy and a beautiful backdrop to this resort-like outdoor living space. The open floor-plan seamlessly connects the living areas while showcasing the chef's kitchen where a custom center island houses: microwave/wine cooler/sink/instant hot water faucet/garbage disposal. Newer S.S. appliances include: double convection ovens/induction cooktop. Beautiful custom cabinets w/white Caesarstone countertops & backsplash, full walk-in pantry provides ample storage & organization. Corner pocket sliding doors opens the family room to the summer kitchen and lanai creating seamless fusion between inside & outside entertaining. The luxurious primary bedroom wing w/plank floors/double tray ceiling/his & hers walk-in custom closets/dual vanities/huge shower/newer oversized jetted tub & private water closet. On the main level: 3 guest bedrooms are split for privacy & each has a beautifully appointed ensuite bathroom. Upstairs a large bedroom shares a bath with a massive bonus/game room all surrounded by windows overlooking the preserve. Many upgraded features & finishes have been added to the home including an upgraded security system, newer storm shutters, new A/C systems/hardware/sinks & faucets, new lighting/fans/pool equipment. Baytree amenities feature: heated pool/tennis courts/Baytree National Gary Player Signature Golf Course/clubhouse/playgrounds/jogging path. Conveniently located w/quick access to 2 international airports, 45 min. to Orlando's theme parks, 30 min. to Cape Canaveral Cruise Port, 10 min. to beaches and minutes from everything Viera has to offer. Furnishings negotiable making it more move in ready.
Open House:
Saturday, 6/15 11:00-2:00PM
- Type:
- Single Family
- Sq.Ft.:
- 3,131
- Status:
- NEW LISTING
- Beds:
- 5
- Lot size:
- 0.17 Acres
- Year built:
- 2015
- Baths:
- 4.00
- MLS#:
- 1016793
- Subdivision:
- Strom Park
ADDITIONAL INFORMATION
LAKEFRONT VIEW! 5 BEDROOMS! LUXURIOUS MAIN LEVEL PRIMARY! SOARING ENTRYWAY FEATURES a dinning room with an IMPRESSIVE STAIRCASE! Enjoy all the amenities and POOL at the Addisson Village Club. What are you waiting for? Oh yes, I know, THIS BEAUTIFUL HOME! Come take a look at this popular but only available Willow II floorplan in STROM PARK. Home has a fresh coat of paint on the inside (2024) and on the exterior (2023) PLUS BRAND NEW CARPETS! Enjoy culinary adventures in the spacious kitchen featuring a top-of-the-line WOLF GAS RANGE, 42'' cabinets, adjoining coffee bar and butler pantry! The main level also offers a En-suite bedroom or use as an office! The second floor has 3 additional bedrooms with a double vanity in the guest bathroom. Walking distance from the community park and nestled on a cul-de-sac street, a families dream home can be yours in 30 days!!! Short commute to I95 or jump on your golf cart and explore the Avenues shoppes, Costco, Target, Publix, Duran Golf Club & more
- Type:
- Single Family
- Sq.Ft.:
- 1,060
- Status:
- NEW LISTING
- Beds:
- 2
- Lot size:
- 0.11 Acres
- Year built:
- 1986
- Baths:
- 2.00
- MLS#:
- 1016786
- Subdivision:
- Lake Pointe Suntree Pud Stage 10 Tract 6
ADDITIONAL INFORMATION
LOCATION, LOCATION, LOCATION...Highly Desirable 2 Bedroom, 2 Bath Home in the HEART of SUNTREE, Minutes to EVERYTHING Suntree & Viera offer...this Concrete Block Home with Split Bedroom Floorplan is one of the most AFFORDABLE Single Family Homes in the Suntree & Viera Area...Tile Flooring Throughout, No Carpet...Enclosed ''Sunroom'' Flex Space off the Great Room & Primary Bedroom offers a LOT of Options...Unique Atrium off the Kitchen & Primary Bathroom gives you a Private Garden, Grilling or Relaxing Zen Retreat or perfect space to EXPAND for the Kitchen of your Dreams...With a Wet Bar, New AC 2021, New Hot Water Heater 2022 & New Garage Door 2022, Move Right In & Enjoy Day One or Blank Canvas to Update Exactly How you Want...LOW $100 per Month HOA Fee includes Full Lawn Maintenance & this Home is a SHORT Walk to the Community Pool...Peaceful & Picturesque Suntree Neighborhood...MINUTES to Shopping, Dining, Golf & Medical Facilities...MILES of Walking & Biking Trails...THIS IS THE ONE
Open House:
Sunday, 6/16 1:00-3:00PM
- Type:
- Townhouse
- Sq.Ft.:
- 1,526
- Status:
- NEW LISTING
- Beds:
- 2
- Lot size:
- 0.13 Acres
- Year built:
- 2014
- Baths:
- 2.00
- MLS#:
- 1016671
- Subdivision:
- Heritage Isle 7b
ADDITIONAL INFORMATION
Nestled in the most prestigious 55+ resort-style community of Heritage Isle, is where your END-UNIT villa awaits your arrival. Prepare to fall in love the moment you step through the front door into this open floorplan with endless natural light. Featuring 2 bedrooms, 2 bathrooms and den.The beauty doesn't end inside, enjoy serene mornings and evenings on your private screened in patio. This villa has been crafted for a life of comfort, luxury, and vibrant community living. The resort-style amenities of the community allow you to immerse yourself in the social scene, whether it's a refreshing dip in the exquisite heated pool & hot tub/spa, a game of tennis or pickleball, a light workout in the fitness center or a leisurely stroll through manicured pathways and community events. This community is close to everything,yet so far away from it all!!
Open House:
Friday, 6/14 11:30-1:30PM
- Type:
- Townhouse
- Sq.Ft.:
- 1,460
- Status:
- NEW LISTING
- Beds:
- 3
- Lot size:
- 0.09 Acres
- Year built:
- 2018
- Baths:
- 2.00
- MLS#:
- 1016663
- Subdivision:
- Loren Cove
ADDITIONAL INFORMATION
Move-In Ready and Waiting for You! Nestled in a peaceful cul-de-sac, this home boasts a $30K upgraded kitchen perfect for modern living. Imagine relaxing on your spacious screened patio, enjoying breathtaking sunsets over tranquil waters, with added side privacy fencing for extra peace and quiet. Indulge in maintenance-free living with an HOA that takes care of lawn care, roof maintenance, and exterior pest control. Step inside to an open, light-filled interior where the kitchen shines with chic white shaker cabinets featuring color-changing lighting, stainless steel appliances, a deep single bowl sink, a beautiful backsplash, modern lighting and a gas range. The home also features a tankless water heater for endless hot water. Retreat to your luxurious master suite, complete with a double vanity and walk-in shower. With no rear neighbors and A-rated schools nearby, offers the perfect blend of comfort, luxury, and convenience.
$1,900,000
1726 Gracewood Drive Melbourne, FL 32940
- Type:
- Single Family
- Sq.Ft.:
- 3,500
- Status:
- NEW LISTING
- Beds:
- 3
- Lot size:
- 0.34 Acres
- Year built:
- 2024
- Baths:
- 3.00
- MLS#:
- 1016675
- Subdivision:
- Aripeka At Viera Phase 1
ADDITIONAL INFORMATION
Welcome to your dream home! This stunning custom residence spares no expense in providing luxury and comfort. Featuring 3 spacious bedrooms, 3 elegant bathrooms, a dedicated study, and a vibrant game room, this home offers everything you need for modern living. Step outside and be greeted by a beautifully designed pool/spa area overlooking a pond, perfect for relaxation and entertainment. The outdoor kitchen, complemented by two fire tables, creates an ideal space for hosting gatherings with family and friends. Inside, the home is adorned with top-of-the-line upgrades, including a wine cooler refrigerator, a wine dispenser in the game room, and a coffee dispenser in the kitchen. The kitchen itself is a culinary haven, equipped with an appliance package that will delight any chef. Nestled in a community that prioritizes preserving its natural beauty, you'll find an abundance of natural oaks throughout, providing a serene and picturesque environment. *Currently used as Builder Model.
Open House:
Saturday, 6/15 12:00-3:00PM
- Type:
- Single Family
- Sq.Ft.:
- 2,011
- Status:
- NEW LISTING
- Beds:
- 3
- Lot size:
- 0.22 Acres
- Year built:
- 2001
- Baths:
- 2.00
- MLS#:
- 1016636
- Subdivision:
- Grand Isle Phase 1 Viera N Pud Parcel U X
ADDITIONAL INFORMATION
Enjoy breathtaking water views & all that nature offers in your private & tranquil backyard sanctuary, in Brevard's best, 55+ gated community! Immaculately presented, the floor-plan boasts soaring ceilings, loads of natural light & an interior that flows effortlessly from the living space to the under-truss porch & extended lanai, overlooking sparkling lake views! The kitchen features beautiful wood cabinet & Corion counters. Primary suite offers large walk-in closet, ensuite with raised-height vanity & lovely sitting room, with more views of the water & nature preserve. A private hallway leads to two spacious guest bedrooms & guest bathroom. Updates include complete interior painting and new carpet. 2017 roof. Residents enjoy clubhouse amenities including heated pool, hot tub, pickleball, bocce, gym, social events, movie & trivia, concerts & more! HOA covers lawn maintenance, irrigation & exterior paint. Conveniently located near great shops, A+ dining, & quality medical facilities!
$572,860
2977 Kamin Drive Melbourne, FL 32940
- Type:
- Single Family
- Sq.Ft.:
- 2,172
- Status:
- NEW LISTING
- Beds:
- 3
- Lot size:
- 0.21 Acres
- Year built:
- 2024
- Baths:
- 3.00
- MLS#:
- 1016595
- Subdivision:
- Pangea Park
ADDITIONAL INFORMATION
The Scarlett is a 3 bed, 2 bath, 2 car garage home with a spacious Office tucked away from bedrooms. The Great Room is open to the Cafe and Kitchen maximizing family time and entertaining.
- Type:
- Single Family
- Sq.Ft.:
- 2,852
- Status:
- NEW LISTING
- Beds:
- 4
- Lot size:
- 0.13 Acres
- Year built:
- 2024
- Baths:
- 4.00
- MLS#:
- 1016560
- Subdivision:
- Reeling Park
ADDITIONAL INFORMATION
This unique 2-story home features a great room with large open kitchen/cafe overlooking a spacious lanai and courtyard. Enjoy privacy with the master bedroom on the first floor and the other 3 bedrooms on the second floor. The Mecina II offers options including golf cart garage and bonus room. This home features a Gourmet Kitchen.
- Type:
- Condo
- Sq.Ft.:
- 1,376
- Status:
- NEW LISTING
- Beds:
- 2
- Lot size:
- 0.06 Acres
- Year built:
- 2003
- Baths:
- 2.00
- MLS#:
- 1016532
- Subdivision:
- Carriage Park Condo Ph X
ADDITIONAL INFORMATION
401 Trotter Lane, unit 102 , Melbourne, FL, is a ground floor unit with 2 bedrooms , 2 baths , and 1 car garage. This is a great room floor plan with a large kitchen and large great room . It is spacious . The is a back patio that backs up to a nature area , and is very quite . The property is very clean and livable , and has not been updated . The community is gated and has excellent HOA management . There is a community pool.
$435,000
4979 Erin 0 Lane Melbourne, FL 32940
- Type:
- Single Family
- Sq.Ft.:
- 1,679
- Status:
- NEW LISTING
- Beds:
- 4
- Lot size:
- 0.12 Acres
- Year built:
- 1994
- Baths:
- 2.00
- MLS#:
- 1016464
- Subdivision:
- Live Oak Phase 1
ADDITIONAL INFORMATION
Beautiful 4-bedroom home in highly desirable Live Oak. After sipping on your coffee on the screened in porch or tranquil backyard overlooking the pond you can step back into your home knowing you have the safety and efficiency of brand-new impact windows and sliders, an almost new AC system to keep you cool and a 3-year-old Rheem gas water heater to keep the hot water flowing on the occasional chilly morning. Look around to see the fresh paint, new flooring, updated bathrooms and new lighting and you will find great satisfaction in calling this wonderful house your home. 11' ceilings in all the main living area and vaulted ceilings in two of the four bedrooms creates a wonderful light and bright interior. Live Oak subdivision is perfectly located and likely close to all of your needs - restaurants, grocery stores, gas stations, the gym, shopping and a hop skip and a jump to Pineda giving you easy access to 95 or the beaches. Put this home on your list as it won't last long!
- Type:
- Single Family
- Sq.Ft.:
- 2,722
- Status:
- NEW LISTING
- Beds:
- 4
- Lot size:
- 0.18 Acres
- Year built:
- 2024
- Baths:
- 4.00
- MLS#:
- 1016454
- Subdivision:
- Pangea Park
ADDITIONAL INFORMATION
The Sloan II is a 4 bed, 3.5 bath, 2 car garage two story home with Bonus Room. This beautiful home flows beautifully and features a large walk in pantry and walk in closet. This home features a Gourmet Kitchen, Primary Bath with Tub and Separate Shower.
- Type:
- Single Family
- Sq.Ft.:
- 3,243
- Status:
- NEW LISTING
- Beds:
- 4
- Lot size:
- 0.18 Acres
- Year built:
- 2024
- Baths:
- 4.00
- MLS#:
- 1016440
- Subdivision:
- Pangea Park
ADDITIONAL INFORMATION
The Sterling is a 4 bed, 3.5 bath, 3 car split garage two story home with second story Loft and Game Room. Perfect for large families and entertaning, the kitchen features a large walk in pantry, and the Primary walk in closet is extra large. This home features a Gourmet Kitchen and Power Pantry with Door.
- Type:
- Single Family
- Sq.Ft.:
- 1,960
- Status:
- NEW LISTING
- Beds:
- 3
- Lot size:
- 0.19 Acres
- Year built:
- 2024
- Baths:
- 3.00
- MLS#:
- 1016420
- Subdivision:
- Pangea Park
ADDITIONAL INFORMATION
The Lilly is a two bedroom two and a half bath home that has a Flex Room that could become bedroom three, and has a very spacious open floorplan perfect for entertaining. This home has everything you need in a perfectly laid out floor plan. This home features a Gourmet Kitchen and Bedroom 3 in lieu of the Flex Room.
- Type:
- Condo
- Sq.Ft.:
- n/a
- Status:
- NEW LISTING
- Beds:
- 2
- Lot size:
- 0.13 Acres
- Year built:
- 2002
- Baths:
- 2.00
- MLS#:
- 1016434
- Subdivision:
- Lakes At Viera E Condo
ADDITIONAL INFORMATION
First floor 2 bed. 2 bath condo with beautiful view of the lake! Split floor plan. Kitchen boasts stainless appliances, pantry and breakfast bar. Indoor laundry includes washer and dryer. Family room with separate area for office/crafts/reading nook! Hop, skip and a jump to the resort style community pool. HOA includes cable GV and trash.
- Type:
- Single Family
- Sq.Ft.:
- 2,142
- Status:
- NEW LISTING
- Beds:
- 4
- Lot size:
- 0.22 Acres
- Year built:
- 1995
- Baths:
- 2.00
- MLS#:
- 1016362
- Subdivision:
- Live Oak Phase 1
ADDITIONAL INFORMATION
40 SOLAR PANELS, 7 HEAT THE POOL and keep your electric bill low. When you walk in the front door, your eyes are drawn to the view of the pool and lake. Vaulted ceilings throughout provide an additional sense of spaciousness. Large light filled living room has much potential use. The kitchen has a breakfast bar and opens to the large family room with a fireplace for cool nights. Sliders open to the screened porch and pool area for days of relaxation and fun. Rest and relax in the large master bedroom. Master bath has double sinks and walk-in shower/tub. There are 3 other bedrooms. Second bath is a pool bath. Interior has been freshly painted & new flooring installed in bedrooms. 80 gallon hot water heater. Nicely landscaped. Sprinkler system and security system. Minutes from the Pineda and I95, restaurants and shopping. 10 minutes to the beach.
- Type:
- Single Family
- Sq.Ft.:
- 1,523
- Status:
- NEW LISTING
- Beds:
- 3
- Lot size:
- 0.15 Acres
- Year built:
- 2019
- Baths:
- 2.00
- MLS#:
- 1016352
- Subdivision:
- Loren Cove
ADDITIONAL INFORMATION
Like-New....this 3 Bedrm, 2 Bath, 2 Car Garage...Stunning Half Duplex in Loren Cove (one of Viera West great communities) has Extended Long Driveway for Guest Parking & Beautiful Direct Water Views from Expansive Screened Lanai. Florida Living at its Finest! Built in 2019 w/ over $30k in upgrades to include High-end Granite Counters in Kitchen & Baths, Wood-like Plank Tlile throughout & Carpet in Bedrms, Screened Front Porch & Back Extended Lanai, SS Appliance w/ Gas Stove, White Beautiful Wood Cabinets, Paver Driveway & Walk-Way, Impact Windows on Front & Automatic Shutters for side & back, Washer/Dryer & lots of Storage. Open & Spacious Floorplan! HOA includes Lawn Care, Insurance, Irrigation, Roof, Exterior Pest Control & much more! Amenities include Addison Village Recreational Center w/ Resort Pools, Clubhouse, Pickle Ball, Tennis & PLUS Loren Cove Clubhouse, Playground, Gym & Community Rm. Only 5 min. to Viera Shopping, Dinning, & 15 min. to Beaches, 45 min. to Orlando Airport.
- Type:
- Single Family
- Sq.Ft.:
- 2,877
- Status:
- NEW LISTING
- Beds:
- 5
- Lot size:
- 0.21 Acres
- Year built:
- 2011
- Baths:
- 5.00
- MLS#:
- O6211786
- Subdivision:
- Chelford Sub
ADDITIONAL INFORMATION
Welcome to this 5 bedroom, 4.5 bathroom Pool home in the sought after Chelford Community in Viera. This immaculate property boasts an oversized, 3-car garage, New Exterior and Interior Paint, large screened 400 sq. ft porch over looking the New Pool, 18 inch maintenance-free tile floors and soaring cathedral ceilings. This home also includes hurricane shutters and a tankless water heater. The large gourmet kitchen features Stainless Steel Appliances, natural gas hook up, large island and 42 inch Solid Wood cabinets and a slider to the Patio and New Pool, perfect for entertaining. This property offers plenty of room to grow with a split bedroom plan, grand bonus loft space and an additional primary with ensuite on the second floor. This home is located in the heart of Viera in an excellent school district and minutes away from highway access, abundant Shopping and Dining at The Avenues, Suntree Country Club, Brevard Zoo and High-Tech employment centers in Melbourne. Schedule your showing today!
- Type:
- Condo
- Sq.Ft.:
- 752
- Status:
- NEW LISTING
- Beds:
- 1
- Lot size:
- 0.06 Acres
- Year built:
- 1990
- Baths:
- 1.00
- MLS#:
- 1016235
- Subdivision:
- Cypress Cove At Suntree A Condo
ADDITIONAL INFORMATION
Ready to boost your portfolio with a PRIME INVESTMENT property? Welcome to Cypress Cove—a luxury condo complex offering a resort-like lifestyle. Located in the Suntree area of Melbourne, this condo features sleek wood-look tile floors, recent interior paint, updated bath & full-size Maytag washer/dryer in unit. The amenities are top-tier: 24-hour fitness center, pool/spa with grilling cabana, tennis/pickleball courts, playground, dog park, car wash/detail area PLUS concierge trash service right at your front door! The location is unbeatable—minutes from shopping, dining & events at the King Center, plus less than a 15-minute drive to the beach, 1 hour to Disney/45 minutes to the airport. Invest here & secure a lifestyle that's in demand - luxury amenities, a prime location & a community that's meticulously maintained. Cypress Cove isn't just a place to live; it's a place to thrive, making it an ideal addition to your investment portfolio. Call now & add this jewel to your portfolio!
Open House:
Friday, 6/14 11:00-2:00PM
- Type:
- Single Family
- Sq.Ft.:
- 2,553
- Status:
- NEW LISTING
- Beds:
- 3
- Lot size:
- 0.09 Acres
- Year built:
- 2020
- Baths:
- 4.00
- MLS#:
- 1016224
ADDITIONAL INFORMATION
Arrivas Village! This nearly new, move in ready custom home with waterfront & golf course views features 3 bedrooms, 3.5bath & a Bonus Room that can be a 4th bedroom. In the kitchen, there's a custom pantry, granite counters, stainless steel appliances & white shaker cabinets with wainscoting panels. The main level master bedrooms bathroom offers a makeup vanity and a custom walk-in closet. Crown molding & wood grain tile flooring adorn the gathering room while custom ceiling speakers cater music. ''Missile D'' impact doors and windows offer storm protection w/o shutter installation. Pavers grace the courtyard with a builder furnished widened patio. The community pool and dog park are conveniently located. Fiber optic internet & Ethernet wiring provide fast speeds & allow work from home.
- Type:
- Single Family
- Sq.Ft.:
- 1,872
- Status:
- NEW LISTING
- Beds:
- 3
- Lot size:
- 0.19 Acres
- Year built:
- 1996
- Baths:
- 3.00
- MLS#:
- 1016213
- Subdivision:
- Waterford Pointe Unit 1
ADDITIONAL INFORMATION
Pristinely kept Suntree POOL home on the lake that's ready for you. Just seconds from the Suntree Country Club & Golf Course. Lots of stuff to do nearby including shopping and entertainment. This floor plan is very versatile with lots of possibilities. It has a detached 3rd bedroom with private covered entrance and full bath. Perfect for mother-in-law suite or a teenager. The pool is super private and has a waterfall. UPDATES include... new kitchen, new cabinets & backslash, all new bathrooms, new flooring & NO CARPET. Light and bright floor plan with living, family and dining rooms. Very private and tranquil feeling while on the porch overlooking the lake. Very desired neighborhood with the HOA taking care of lawn service and more.
$499,900
8010 Bradwick Melbourne, FL 32940
- Type:
- Single Family
- Sq.Ft.:
- 1,890
- Status:
- NEW LISTING
- Beds:
- 3
- Lot size:
- 0.19 Acres
- Year built:
- 1998
- Baths:
- 2.00
- MLS#:
- 1016211
- Subdivision:
- Baytree Pud Phase 1 Stage 1-5
ADDITIONAL INFORMATION
REDUCED TO SELL!!! Paradise Found: Stunning views of the lake, forest sanctuary , and golf course! Escape to tranquility in this stunning 3-bedroom/office, 2-bathroom home nestled in a picturesque setting. Unwind and entertain on the expansive, fully-lit back porch. Home featuring modern 24 inch tiles and wood laminate throughout. Step inside a designer's dream. Features include an expansive cathedral ceiling and an open great room floorplan. Modern appliances and gas stove are complemented by granite countertops making the kitchen the heart of the home, where design meets functionality. Plantation shutters add a touch of elegance throughout the home. Wake up to breathtaking views, relax on your private oasis of a back porch, and enjoy the best of both serenity and convenience. Don't miss your chance to own a piece of paradise. New AC inside and out in 2022. Contact us today for a showing!
- Type:
- Single Family
- Sq.Ft.:
- 2,405
- Status:
- NEW LISTING
- Beds:
- 4
- Lot size:
- 0.21 Acres
- Year built:
- 1996
- Baths:
- 3.00
- MLS#:
- 1016181
- Subdivision:
- Mandarin Lakes Unit 1
ADDITIONAL INFORMATION
Welcome to your waterfront oasis! Step into luxury at this meticulously maintained 4-bedroom, 3-bath home in Mandarin Lakes community centrally located in Suntree. With over 2400 square feet, enjoy the spacious open kitchen with custom wood cabinetry, granite countertops, and stainless-steel appliances. 10-foot ceilings, and elegant plantation shutters throughout. Oversized primary suite with separate area for a home office, nursery, or additional living space. Double walk-in closets, walk in shower, separate tub, and double vanities with private water closet. Industrial grade epoxy/poly aspartic garage floor system. Stay safe with easy-to-use accordion hurricane shutters while relishing the preserve-lake view from your private screened pool. Conveniently located near shopping, medical offices, and dining, this is more than a home—it's a lifestyle. Dive into your dream life today!
$1,049,000
2882 Agilny Lane Melbourne, FL 32940
Open House:
Friday, 6/14 11:00-3:00PM
- Type:
- Single Family
- Sq.Ft.:
- 2,798
- Status:
- Active
- Beds:
- 4
- Lot size:
- 0.36 Acres
- Year built:
- 2017
- Baths:
- 3.00
- MLS#:
- 1016333
- Subdivision:
- Kerrington
ADDITIONAL INFORMATION
Coming soon, Experience unparalleled luxury in this meticulously maintained 4-bed, 3 bath pool home, with a stunning lakefront view, located in the prestigious Viera community of Kerrington, This original owner home is like no other, high ceilings, gorgeous luxury laminate flooring with neutral colors throughout, kitchen features granite countertops, tile backsplash, high-end cabinets,S/S appliances, gas stove, dryer and H/W Stylish lighting fixtures and plantation shutters throughout enhance the open-concept design, creating a prefect space for family and friends to enjoy, Outdoor living with a screened-in front porch, heated salt water pool and hot tub, pool cage no-see-screen and hold down bolts, additional features include hurricane windows, hurricane roll-down screens and Generac generator, property boasts beautiful landscaping, pavers, wide driveway, a spacious two-car garage has epoxy flooring, minutes to great shopping, grade A schools, beach, don't miss out on this gem!
Open House:
Saturday, 6/15 12:00-3:00PM
- Type:
- Single Family
- Sq.Ft.:
- 2,389
- Status:
- Active
- Beds:
- 3
- Lot size:
- 0.18 Acres
- Year built:
- 2023
- Baths:
- 4.00
- MLS#:
- 1016264
- Subdivision:
- Bridgewater At Viera
ADDITIONAL INFORMATION
Stunning, one-year-old, 3 bedroom plus study, 3 1/2 bath, waterfront home in Bridgewater, Viera's popular gated 55+ resort style community. All three bedrooms are en-suites, making the Key Largo the most coveted floorplan! This meticulous, barely lived in home is loaded with extras including IMPACT WINDOWS and SLIDERS, plantation shutters and crown molding throughout, tile floors (no carpet!), screened lanai, luxury bath package, LED's in all bedrooms and great room, ceiling fans, pendent lights and 8' doors. Other ''must haves'' include white kitchen cabinets w/glass tile backsplash, quartz counters in kitchen & baths, and laundry room cabinets! Storage galore with 8 closets, plus a walk-in pantry and a 20'X21' garage! Owner added $13,000 in additional landscaping to enhance this impeccable lake front home! Truly turnkey! May also be sold furnished at an added cost. Unbelievable clubhouse w/ heated pool and spa, movie theater, fitness center, coffee lounge, tennis & pickleball.
Andrea Conner, License #BK3437731, Xome Inc., License #1043756, AndreaD.Conner@Xome.com, 844-400-9663, 750 State Highway 121 Bypass, Suite 100, Lewisville, TX 75067

The data relating to real estate for sale on this web site comes in part from the Internet Data Exchange (IDX) Program of the Space Coast Association of REALTORS®, Inc. Real estate listings held by brokerage firms other than the owner of this site are marked with the Space Coast Association of REALTORS®, Inc. logo and detailed information about them includes the name of the listing brokers. Copyright 2024 Space Coast Association of REALTORS®, Inc. All rights reserved.
| All listing information is deemed reliable but not guaranteed and should be independently verified through personal inspection by appropriate professionals. Listings displayed on this website may be subject to prior sale or removal from sale; availability of any listing should always be independently verified. Listing information is provided for consumer personal, non-commercial use, solely to identify potential properties for potential purchase; all other use is strictly prohibited and may violate relevant federal and state law. Copyright 2024, My Florida Regional MLS DBA Stellar MLS. |
Melbourne Real Estate
The median home value in Melbourne, FL is $196,500. This is lower than the county median home value of $202,800. The national median home value is $219,700. The average price of homes sold in Melbourne, FL is $196,500. Approximately 49.76% of Melbourne homes are owned, compared to 35.78% rented, while 14.46% are vacant. Melbourne real estate listings include condos, townhomes, and single family homes for sale. Commercial properties are also available. If you see a property you’re interested in, contact a Melbourne real estate agent to arrange a tour today!
Melbourne, Florida 32940 has a population of 79,640. Melbourne 32940 is less family-centric than the surrounding county with 21.44% of the households containing married families with children. The county average for households married with children is 23.28%.
The median household income in Melbourne, Florida 32940 is $43,159. The median household income for the surrounding county is $51,536 compared to the national median of $57,652. The median age of people living in Melbourne 32940 is 45.5 years.
Melbourne Weather
The average high temperature in July is 90.7 degrees, with an average low temperature in January of 49.2 degrees. The average rainfall is approximately 53.1 inches per year, with 0 inches of snow per year.
