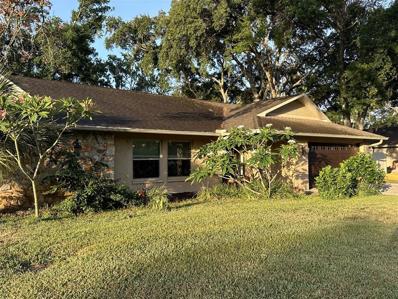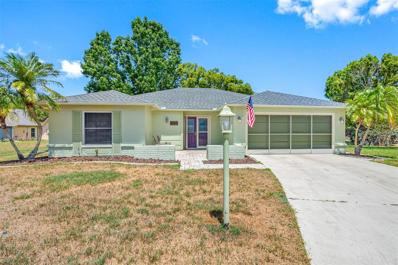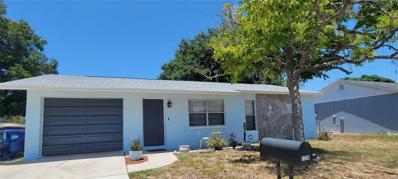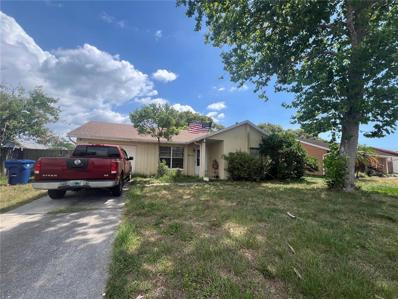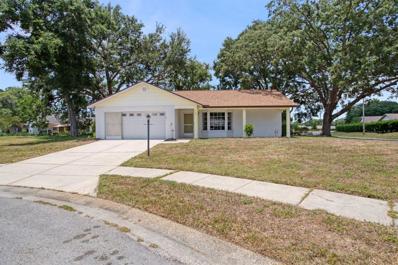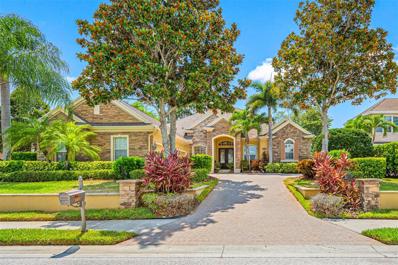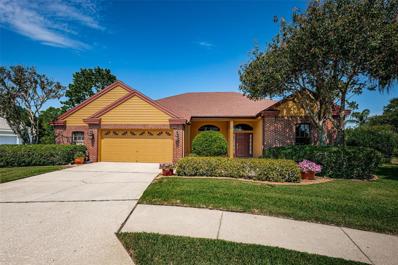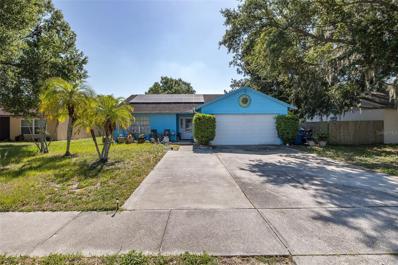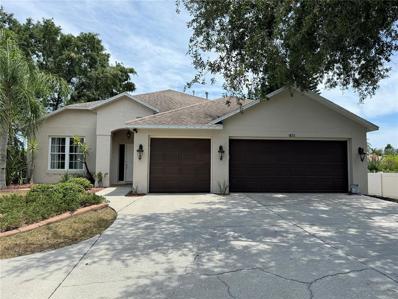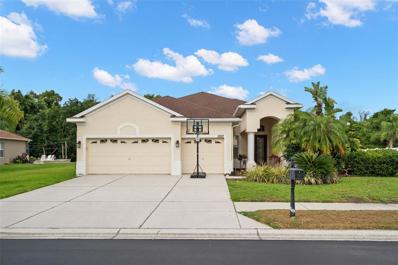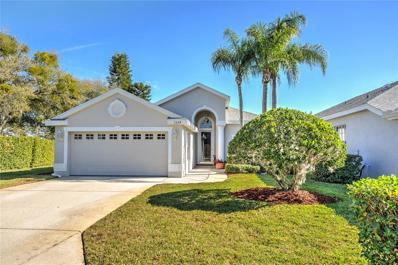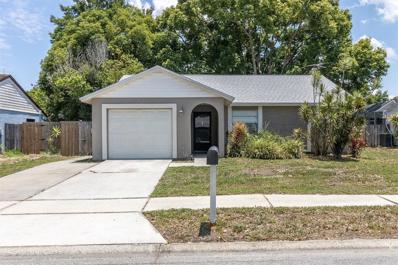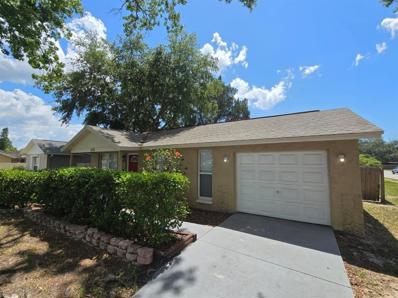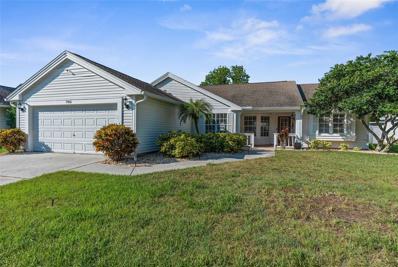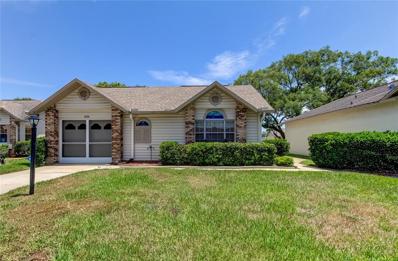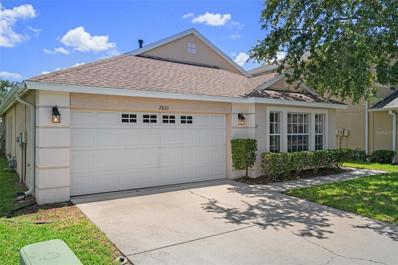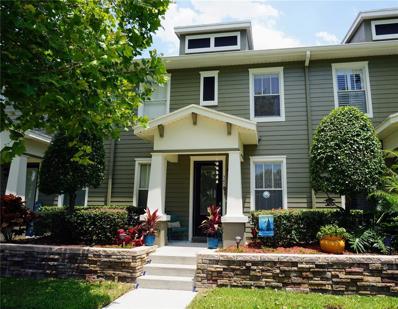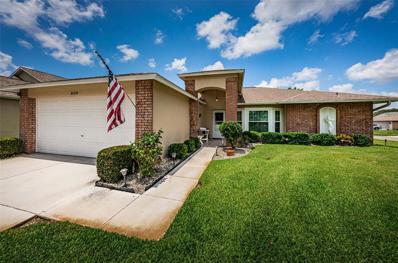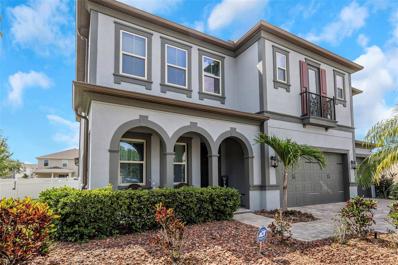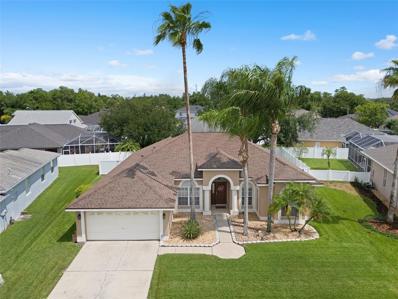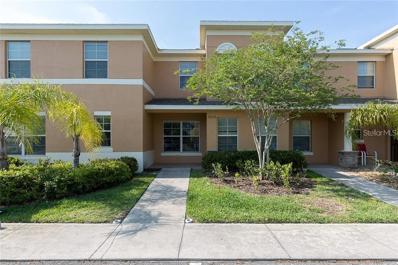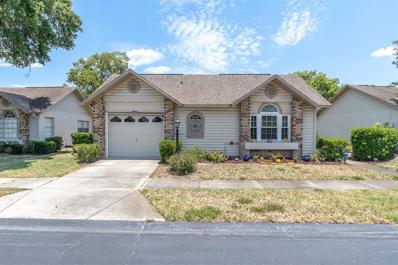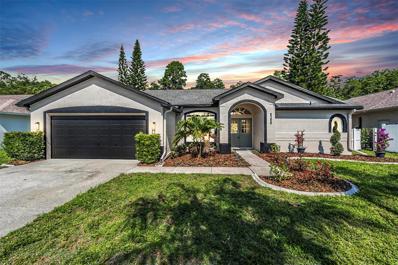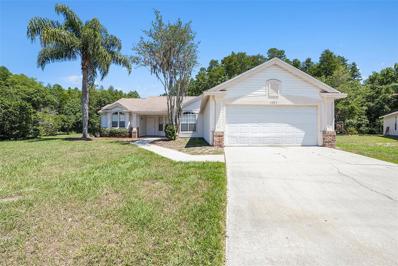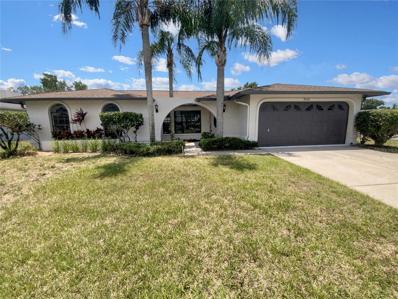New Port Richey FL Homes for Sale
- Type:
- Single Family
- Sq.Ft.:
- 1,941
- Status:
- NEW LISTING
- Beds:
- 4
- Lot size:
- 0.34 Acres
- Year built:
- 1979
- Baths:
- 2.00
- MLS#:
- O6212036
- Subdivision:
- Woodbend Sub
ADDITIONAL INFORMATION
Welcome to this charming single-family home located at 6834 Windwillow Dr in New Port Richey, FL. Built in 1979, this lovely split plan home boasts 4 bedrooms, 2 bathrooms and a 2 car garage and 2 large storage buildings with electric and air conditioning. This delightful home features a large pool with 6 ft wife stairs and backyard is currently used as small urban homestead with raised garden beds and chicken coop. All doors and windows have been replaced with hurricane rated tan vinyl for your convenience and also results in very low homeowners insurance. House passes 4-point and wind mitigation. As you step inside, you will be greeted by a sunken living room, separate dining as well as a family room off of the kitchen. Stainless steel appliances in kitchen and lots of cabinet space. Laundry room with shelving located through the pocket door off of the family room.The bedrooms are spacious and offer plenty of closet space for all your storage needs. There are 7 additional closets besides the ones in the bedrooms providing lots of storage opportunities. Outside, the expansive yard provides endless possibilities for outdoor enjoyment. Whether you want to relax on the patio, host a barbecue, or simply enjoy the beautiful Florida weather, this home has it all.Located in a desirable neighborhood, this property offers convenience and easy access to shops, restaurants, great schools, and parks. With its ideal location and charming features, this home is sure to capture your heart.Don't miss the opportunity to make this house your forever home. Schedule a showing today and experience the beauty and comfort of 6834 Windwillow Dr in New Port Richey, FL.New 50 gallon water heater, HVAC and all ductwork replaced in 2016. Paver driveway in 2016. Offering buyer a $3,000 credit towards new flooring in the three split plan bedrooms.
- Type:
- Single Family
- Sq.Ft.:
- 1,646
- Status:
- NEW LISTING
- Beds:
- 2
- Lot size:
- 0.38 Acres
- Year built:
- 1983
- Baths:
- 2.00
- MLS#:
- U8245225
- Subdivision:
- Heritage Lake
ADDITIONAL INFORMATION
NEW ROOF! VERY PRIVATE BACKYARD! QUIET CUL DE SAC! Everything you've been looking for and more! This 2/2/2 has been freshly painted, new luxury vinyl flooring thru out and bathrooms updated and to top it off it's in the desirable Heritage Lake Community. The previous owner lived in the home for over 20 years... talk about loving her home! The kitchen has granite counters and a convenient location for the washer/dryer ..right off the kitchen tucked away in it's own closet, close enough to the counter for that "fun" folding job. The kitchen also has a cute seating area looking overlooking the expansive lawn which is private not to big and definitely not to small. Hang a bird feeder or put a bird bath right outside the window and enjoy the florida view of nature right in your own back yard. Both bedrooms are a very nice size with a walk in closet in the master bedroom. This home is minutes to US 19 - Little Road and close to airport or even Tampa. Very centrally located. Come relax or enjoy the great amenities that Heritage Lakes has to offer. This home offer (see attachment) is available for the next five days only to Active -Duty Military, Retired Veteran that was honorably discharged, Widow of a Veteran, an Educator in the State of Florida, First Responder, EMT, EMS or Law Enforcement SEE ATTACHMENT AND CALL FOR MORE INFORMATION. Sinkhole remediated property - fully insurable. Engineer report a
- Type:
- Single Family
- Sq.Ft.:
- 792
- Status:
- NEW LISTING
- Beds:
- 2
- Lot size:
- 0.17 Acres
- Year built:
- 1986
- Baths:
- 1.00
- MLS#:
- W7865501
- Subdivision:
- Seven Spgs Homes
ADDITIONAL INFORMATION
Charming, updated home in a cul-de-sac within the highly sought-after Seven Springs School District! Features include AC Unit (2023), New water heater, brand new appliances, partially furnished with all the equipment to an ADT Security System. This beautiful property offers a spacious living room with laminated flooring. The kitchen boasts with updated cherry cabinets, granite countertops, mosaic backsplash, and deep stainless steel sink. Enjoy the eat in area with new sliders to an open patio and a large, fenced yard. The master and guest bedrooms feature quad closets. The updated bath vanity and custom tiled shower. Don’t miss this gem! CALL FOR A SHOWING TODAY!
- Type:
- Single Family
- Sq.Ft.:
- 969
- Status:
- NEW LISTING
- Beds:
- 2
- Lot size:
- 0.15 Acres
- Year built:
- 1979
- Baths:
- 2.00
- MLS#:
- U8245290
- Subdivision:
- Seven Spgs Homes
ADDITIONAL INFORMATION
Charming 2-bedroom, 2-bath home located in New Port Richey! Roof was replaced in 2019. New A/C 2020. This home is ready for your personal touch – envision the possibilities and make it your dream home today! Not far from downtown New Port Richey, which is always hosting local events and outdoor concerts throughout the year. There are multiple parks including Sims and Francis Park. There is access to the Withlacoochee River for kayaking. New Port Richey is rich in culture with theatres. Close by is Honeymoon Island/Caladesi Island, and the #1 beach in the country, Clearwater Beach!! The home is a short drive to TIA. The Tampa Bay area has many activities to attend, including the Tampa Bay Buccaneers, Tampa Bay Lightning, Tampa Bay Rays, Gasparilla Festival, MidFlorida Credit Union Amphitheatre, Hard Rock Hotel and Casino and many more!!
- Type:
- Single Family
- Sq.Ft.:
- 1,444
- Status:
- NEW LISTING
- Beds:
- 2
- Lot size:
- 0.28 Acres
- Year built:
- 1984
- Baths:
- 2.00
- MLS#:
- O6210035
- Subdivision:
- Heritage Lake
ADDITIONAL INFORMATION
Welcome to this charming 2-bedroom, 2-bathroom retreat, boasting a spacious screened lanai that beckons you to embrace the serene outdoors. Step inside to discover the updated eat-in kitchen, featuring all new stainless-steel appliances, a pantry, and luxurious vinyl flooring throughout, adding a touch of elegance to every corner. Freshly painted inside and out. Low HOA of only $70.00 a month Your comfort and convenience are prioritized with the indulgence of walk-in closets in both bedrooms. Unwind in the master bath's shower, designed for relaxation, while the guest bath offers a convenient tub/shower combination. Peace of mind with a newer roof Experience the luxury of a soft water system with on-demand options. The lanai's screens have been recently replaced, elevating its allure for entertaining or simply unwinding outdoors. Nestled within the desirable 55+ community of Heritage Lake, this residence offers access to amenities such as a heated pool and spa, promising endless enjoyment and relaxation. Conveniently situated near Tampa Airport, this home perfectly balances tranquility with accessibility. You'll love the quiet street nestled in Heritage Lake, this property truly embodies a lifestyle of comfort and convenience.
$1,450,000
1227 Toscano Drive Trinity, FL 34655
- Type:
- Single Family
- Sq.Ft.:
- 3,948
- Status:
- NEW LISTING
- Beds:
- 4
- Lot size:
- 0.34 Acres
- Year built:
- 2006
- Baths:
- 5.00
- MLS#:
- T3531203
- Subdivision:
- Mirasol At Champions Club
ADDITIONAL INFORMATION
BREATHTAKING SUNSETS over the GOLF COURSE from this EXCEPTIONAL home, on 1/3 ACRE, nestled in the highly DESIRABLE LUXURY neighborhood of Champions Club. IMPECCABLE 4 Bedroom + OFFICE + BONUS ROOM/4.5 Bathroom/Oversized 3-Car Garage POOL Home. FANTASTIC OUTDOOR living space! GREAT for ENTERTAINING! Splash into the AMAZING SALT POOL with WATERFALL SPA decorated with STUNNING TRAVERTINE! Immediately notice the BEAUTIFUL curb appeal + EXTRA LONG PAVER DRIVEWAY provides PLENTY OF PARKING. Upon entering this IMMACULATE home through the DOUBLE DOORS, be overwhelmed with the OPEN FLOOR PLAN + CROWN MOLDING + tons of NATURAL LIGHT + PLANTATION SHUTTERS throughout. DESIRABLE floorpan with 4 bedrooms (FIRST FLOOR PRIMARY SUITE includes TWO CUSTOM walk-in closets, sliders to the lanai, SPA-LIKE primary bathroom with DUAL SINKS, GARDEN TUB, and LARGE SHOWER) + 4 FULL BATHROOMS + 1 HALF/POOL BATHROOM + Upstairs BONUS ROOM with its own FULL BATHROOM! GENEROUS COMPLETELY UPDATED GOURMET eat-in kitchen has GRANITE countertops, HUGE ISLAND, BREAKFAST BAR, and STAINLESS STEEL appliances (including a GAS STOVE). Separate Dining room + Family room with SLIDERS out to the lanai! INSIDE LAUNDRY ROOM! Come enjoy the COUNTRY CLUB lifestyle...EXCLUSIVE Champions Club Community offers POOL + TENNIS COURTS + FITNESS CENTER + CLUBHOUSE + PRIVATE RESIDENT ONLY EVENTS. Sought after TRINITY schools! Conveniently located near restaurants, shopping, and the Veterans. Schedule your private showing today!
- Type:
- Single Family
- Sq.Ft.:
- 2,952
- Status:
- NEW LISTING
- Beds:
- 5
- Lot size:
- 0.31 Acres
- Year built:
- 1998
- Baths:
- 3.00
- MLS#:
- W7865013
- Subdivision:
- Trinity Oaks South
ADDITIONAL INFORMATION
EXCEPTIONAL VALUE ~ BEAUTIFULLY MAINTAINED TRINITY HOME sitting on a .31 acre CUL-DE-SAC lot! NO CDD FEES with a VERY LOW HOA. Executive SEMI-CUSTOM designed NOHL CREST HOME features 2952 ft.², four bedrooms with an HUGE UPSTAIRS BONUS ROOM or 5th Bedroom, three full baths, OVERSIZED TWO CAR GARAGE with a third bay for storage or golf cart access. The attention to detail with the REAL BRICK front accents are unique and inviting. The lush, mature, tropical landscaping invites you to the covered front porch. Just inside this STUNNING HOME is an OPEN FLOOR PLAN CONCEPT highlighted with SOARING 12' CEILINGS and strategically located sliding glass doors that open up and create an easy flowing floor plan, perfect for entertaining family and friends. The gourmet REMODELED CHEF DESIGNED KITCHEN is the heart of the home and includes a large prep island, granite countertops, tile backsplash, wine fridge, stainless steel appliances, custom cabinets galore, recessed lighting and breakfast nook all overlooking the FAMILY ROOM which features pocketing sliding glass doors out to the spacious covered lanai and pool. The primary suite is on the first floor and is highlighted with sliders to the pool along with two walk-in closets, a large bath, featuring a walk-in shower, garden tub, private commode closet and two separate vanities. This tri-split floor plan has two secondary bedrooms and one bathroom on one side of the home and then a separate bedroom and bath in the back of the home, perfect for guests. The third bathroom serves as a pool bath as well! The upstairs bonus room has a built-in closet and can be used as a Media room, office, playroom, hobby or 5th bedroom. The newly resurfaced sparkling pool and covered lanai is perfect for these hot summer days and nights. Additional highlights of this home include FORMAL DINING ROOM & LIVING ROOM, NEWER ROOF (2020), pool resurface (2022), 2 UNIT, DUAL ZONE HVAC, art niches, separate inside laundry room, including washer and dryer and laundry sink, oversized two car attached garage with room for golf cart, workshop or more storage space. This HIGHLY SOUGHT AFTER TRINITY OAKS COMMUNITY HAS A PLAYGROUND & WALKABILITY to TOP RATED SCHOOLS. It is near golf courses, Starkey/Suncoast/Pinellas Trails, JW GILLS YMCA, shopping, restaurants, medical facilities, the TRINITY COMMUNITY PARK WITH DOG PARKS and PICKLEBALL COURTS and a NICE WALKING TRAIL AROUND A BEAUTIFUL POND all with easy access to Tampa International Airport, St. Pete/Clearwater International Airport, cultural centers, beaches and so much more. AMAZING VALUE for this area. MAKE THIS YOUR HOME TODAY~
- Type:
- Single Family
- Sq.Ft.:
- 1,646
- Status:
- NEW LISTING
- Beds:
- 4
- Lot size:
- 0.16 Acres
- Year built:
- 1984
- Baths:
- 2.00
- MLS#:
- W7865381
- Subdivision:
- Seven Spgs Homes
ADDITIONAL INFORMATION
Opportunity for a rare 3+/2/2 in the Seven Springs/Mitchell area! Original three bedroom floorplan plus two additional rooms off the back (one includes closets) and a TWO car garage and driveway for tons of living space. Large fenced yard on a quiet street with sidewalks provides great outdoor spaces for play or entertaining. Home has a welcoming foyer area, vaulted ceilings in main areas, and separate dining area. Great footprint to put your own vision into a remodel and YES it is in the SSMS/JWMHS school zones. Close proximity to all of the convenience of the Trinity area but easy access to Tampa or Tarpon beaches. Needs a new AC, but has solar panels (2020) to keep the electric bill down once installed (panel lease is $257/mo). Partial replacement of kitchen cabinets has already been completed. Bathroom has water damage due to faucet/tile area, but you were going to update that tile anyway... Price reflects that property is sold AS-IS; look at recent sales and see what equity your completed remodel will reflect in this neighborhood! Room measurements are approximate due to rounding. Roof 2014.
- Type:
- Single Family
- Sq.Ft.:
- 2,390
- Status:
- NEW LISTING
- Beds:
- 4
- Lot size:
- 0.31 Acres
- Year built:
- 2002
- Baths:
- 2.00
- MLS#:
- T3530864
- Subdivision:
- Fox Wood Ph 06
ADDITIONAL INFORMATION
Professional pictures coming up soon! Welcome to Prime Fox Wood community to this beautiful move in ready POOL home! This stunning property offers everything your family desires and more. Situated on a spacious corner lot, this home boasts: 4 bedrooms, 2 full bath, 3 car garage with extra wide driveway and amazing screened pool area with the plenty of covered space for entertainments! The extensive driveway accommodates up to 8 vehicles, and leads to an approximately 800 sqft 3-car garage. Split floor plan gives a privacy to the master bedroom.Open concept kitchen that overcome to the family room, and from there easy access to the pool. The Lanai is enclosed with 1500 sqft of pavered space, plenty of room for family and friends to enjoy Florida's warm summers & evenings. Since the house sits on the corner lot, so no traffic going through. 24/7 gated community , A+ rated school. Close to shopping and restaurants. Don't miss out on the opportunity to make this your forever home!
- Type:
- Single Family
- Sq.Ft.:
- 2,485
- Status:
- NEW LISTING
- Beds:
- 4
- Lot size:
- 0.49 Acres
- Year built:
- 2005
- Baths:
- 3.00
- MLS#:
- U8244976
- Subdivision:
- Magnolia Estates
ADDITIONAL INFORMATION
Welcome home to this gorgeous 4-way split bedroom floor plan home in gated Magnolia Estates! A private community that has access to the Gulf with their community boat ramp! This 4BD, 3Bath, plus a Bonus Room floor plan has privacy for everyone!!! Sick of small lots? This home has almost 1/2 an acre! Plenty of room to put in a pool and still have lots of yard left!!!! Never worry about rear neighbors on this conservation lot! Love cooking and family time? This kitchen allows you to be a part of it all. Lots of counter space and plenty of cabinets for all your cookware! The Master Bedroom is located on the first floor and has views of conservation, walk in closets, dual vanities and sinks, a walk-in shower and a soaking tub. Relax with a cup of coffee on your patio in the mornings and see the deer and wildlife!! This community also has a playground, is close to the YMCA, shopping and restaurants!!!
- Type:
- Single Family
- Sq.Ft.:
- 1,939
- Status:
- NEW LISTING
- Beds:
- 3
- Lot size:
- 0.21 Acres
- Year built:
- 1998
- Baths:
- 2.00
- MLS#:
- U8244783
- Subdivision:
- The Villages At Fox Hollow-west
ADDITIONAL INFORMATION
Enjoy Florida living with this beautiful villa while you let the HOA take care of the yard, landscaping, sprinklers, pest control, cable and outside painting! This well-maintained and beautifully cared for home invites you to join one of the nicest communities in Trinity. As you enter the foyer you will be able to see the crown molding and plantation shutters in the living, dining, kitchen, and family rooms. French doors from both the master bedroom and family room open into the fully enclosed and air-conditioned lanai. Have a seat and enjoy your view of the golf course. This is the perfect place for you to create many fabulous new memories.
- Type:
- Single Family
- Sq.Ft.:
- 1,137
- Status:
- NEW LISTING
- Beds:
- 2
- Lot size:
- 0.14 Acres
- Year built:
- 1983
- Baths:
- 2.00
- MLS#:
- W7865290
- Subdivision:
- Seven Spgs Homes
ADDITIONAL INFORMATION
This home located in the Seven Springs community features two spacious bedrooms and two full bathrooms, providing ample space and privacy. The master bedroom includes an ensuite bathroom for added convenience and comfort. Major updates in 2022 include a new roof, new air conditioning system, and new hot water heater. Enjoy the peace of mind that comes with these essential upgrades, ensuring comfort and efficiency. The attached one-car garage offers secure parking and additional storage space, making it easy to keep your vehicle and belongings safe and organized. The private fenced backyard is perfect for enjoying outdoor activities, gardening, or simply relaxing in your own secluded space. Additional storage is provided by a convenient storage shed in the backyard, perfect for housing garden tools, outdoor equipment, or seasonal items. Conveniently located to shopping, sought-after school district, medical facilities, golf courses, and expressways.
- Type:
- Single Family
- Sq.Ft.:
- 1,127
- Status:
- NEW LISTING
- Beds:
- 3
- Lot size:
- 0.15 Acres
- Year built:
- 1978
- Baths:
- 2.00
- MLS#:
- U8244938
- Subdivision:
- Venice Estates Sub
ADDITIONAL INFORMATION
Now Available in Venice Estates! Come see this charming Home consisting of 3 bedrooms, 2 bath, 1,127(sqft), -clean residence with a spacious layout and great backyard! This is the perfect home for those looking for space and best of all it’s move in ready. Property is being sold “as-is” with right to inspect. It is the buyers and buyer’s agent responsibility to verify all room measurements, utilities info, lot size, schools zoning, building addition permits, building materials, along with all property information in this listing. All room measurements and dimensions are estimates.
- Type:
- Single Family
- Sq.Ft.:
- 1,826
- Status:
- NEW LISTING
- Beds:
- 4
- Lot size:
- 0.24 Acres
- Year built:
- 1994
- Baths:
- 2.00
- MLS#:
- T3530502
- Subdivision:
- Wyndtree Ph 05 Village 08
ADDITIONAL INFORMATION
Welcome Home to the fabulous neighborhood of Wyndtree!! Great location!! (New Port Richey/Trinity) NEW ROOF WILL BE PUT ON PRIOR TO CLOSE WITH ACCEPTABLE OFFER. BUYER TO CHOOSE SHINGLE COLOR. 4 Bedrooms, 2 Bathrooms, 2 car-garage. 1826 sq ft of an incredibly well taken care of home. Entering onto the front porch and through the front door you have your formal dining room and living room. The kitchen, dinette, and family room are to the left of the house with the 3 secondary bedrooms and pool Bath. The primary bedroom and bath are split to the right offering privacy. Inside laundry. Wood floors throughout majority main living spaces and primary. This home has been well maintained and has had some well-designed updates. Hot Water Heater 2020. Automatic pool cleaner conveys. HVAC 2023. Pool heater & Pump 2022. Sprinkler system throughout entire yard. Stepping out to your screened lanai, you are greeted with an inground pool with jacuzzi. Pavered pool deck. Firepit. The yard is fully fenced. Property is made for entertaining, relaxing, larger gatherings. This home will not disappoint!!
- Type:
- Condo
- Sq.Ft.:
- 1,340
- Status:
- NEW LISTING
- Beds:
- 2
- Year built:
- 1988
- Baths:
- 2.00
- MLS#:
- W7865061
- Subdivision:
- Heritage Lake Cedarwood Village
ADDITIONAL INFORMATION
LOVELY FREE STANDING 2/2 CONDO WITH A 1 CAR GARAGE IS READY FOR NEW OWNERS. WITH 1340 SQ.FT. THIS IS THE LARGEST MODEL FOR THESE ADORABLE "CARRIAGE HOUSES". OPEN AND BRIGHT WITH VAULTED CEILINGS, LIVING AND DINING COMBO AND A SEPARATE FAMILY ROOM/DEN. THE EAT-IN KITCHEN HAS UPDATED APPLIANCES, NEW KITCHEN SINK AND FAUCET. AC REPLACED IN 2017 AND SERVICED YEARLY, NEW WATER HEATER AND WASHER/DRYER IN 2021. THE ROOF WAS DONE IN 2014 AND IS HANDLED BY THE ASSOCIATION. NICE LAMINATE FLOORS IN THE MAIN LIVING AREAS, SPLIT BEDROOM PLAN IS A GREAT FEATURE. THE PRIMARY BEDROOM IS LARGE WITH WALK-IN CLOSET AND EN-SUITE BATH. OPEN OUTDOOR PATIO FOR YOUR ENJOYMENT, 55+ COMMUNITY AND OUTSIDE INSURANCE IS INCLUDED IN YOUR MONTHLY FEE. ACTIVE CLUBHOUSE WITH HEATED POOL, CLOSE TO TRINITY, SHOPPING AND ALL CONVENIENCES. SEE THIS ONE TODAY!
$450,000
2820 Flagler Court Trinity, FL 34655
- Type:
- Single Family
- Sq.Ft.:
- 1,720
- Status:
- NEW LISTING
- Beds:
- 3
- Lot size:
- 0.15 Acres
- Year built:
- 2006
- Baths:
- 2.00
- MLS#:
- U8244833
- Subdivision:
- Trinity West Ph 02
ADDITIONAL INFORMATION
Welcome to this beautiful home located in the highly desirable Trinity West gated neighborhood! From the moment you step inside, you'll be captivated by the warm and inviting atmosphere that truly feels like home. This home features stunning wood-look tile floors that offer years of almost maintenance-free enjoyment. The owner has thoughtfully updated the paint throughout, enhancing the home's welcoming ambiance. Unlike many homes, this one boasts a charming dining room just off the kitchen, providing ample space for friends and family to gather for memorable meals or fun game nights. The home features a split floor plan with generously sized bedrooms, ensuring privacy and comfort for everyone. Wishing for an indoor laundry room? This home delivers, complete with shelves to make laundry days easier! Additionally, if you've been searching for gorgeous, vaulted ceilings and an open floor plan, you'll love the seamless flow between the kitchen and living areas. The living room features large sliders that open to your beautiful pool, allowing for a refreshing breeze in the cooler months and creating an extension of the pool area. Speaking of the pool, the beautiful pavers have been meticulously cared for, and it shows! Recent maintenance of the pool included replacing the pool pump and filtration system, retaining the saltwater setup while lowering future maintenance costs. You can access the pool not only from the living room but also from the primary bedroom through your own sliders. The primary bedroom offers a perfect-sized walk-in closet, double sinks in the vanity, and a separate shower and bathtub. The primary bathroom has been recently remodeled with upgraded tile flooring, a fully renovated glass-enclosed shower, a new vanity, and even a new commode. This home will not disappoint. The A/C system was completely updated and serviced just a year ago. Don't miss the opportunity to make this exceptional home yours!
- Type:
- Townhouse
- Sq.Ft.:
- 1,530
- Status:
- NEW LISTING
- Beds:
- 3
- Lot size:
- 0.05 Acres
- Year built:
- 2008
- Baths:
- 3.00
- MLS#:
- U8244816
- Subdivision:
- Longleaf Neighborhood 03
ADDITIONAL INFORMATION
Stunning 3 bedroom, 2 bath, 2 car garage townhome in the highly sought after Longleaf community located directly across from the park. This beautifully remodeled townhome is light and bright, with all new interior paint, new flooring upstairs and down, a large rear-entry two car garage and attached screened lanai that is perfect for entertaining. It is a short walk to all of the community amenities, Starkey Market, A.R. French Pizzeria and all of the shops at Longleaf. The kitchen features solid wood cabinets which were painted in 2022, a large breakfast bar, and granite countertops. The family and dining rooms are spacious and the owners have made two separate office spaces that you have to see to believe! Speaking of which, the laundry room is located adjacent to the kitchen and has been renovated with a signature barn wall and butcher block folding stations. There is also a remodeled half bathroom downstairs. All the bedrooms are located upstairs and the master bathroom has been completely remodeled with a new shower door, new vanity and sinks, all new lighting and even porcelain floors! Community amenities include the Longleaf shops, restaurants, a clubhouse, pool and spa, playgrounds, beach volleyball, basketball and tennis courts, baseball field and walking trails. Welcome home!
- Type:
- Single Family
- Sq.Ft.:
- 1,820
- Status:
- NEW LISTING
- Beds:
- 2
- Lot size:
- 0.2 Acres
- Year built:
- 1995
- Baths:
- 2.00
- MLS#:
- W7865269
- Subdivision:
- Timber Greens Ph 01b
ADDITIONAL INFORMATION
IN TIMBER GREENS A 55+ GATED GOLF COMMUNITY.....This 2 Bedroom 2 Bath Home has newer wood plank vinyl Flooring flowing through-out home. Light and Bright Living/Dining Room Combo. Master Bedroom with Walk-in Closet and New Master Bathroom, With Vanity and walk in shower. The East-in Kitchen has, Breakfast Bar and a Breakfast nook, overlooking the Family room, the second bedroom (with carpet) and second bath are off the family room. The 12x24 Florida room Opens up from, 3 sliding glass doors, is Great for Entertaining. The outside paver patio is great for relaxing in the sun. TIMBER GREENS HAS MANY AMENTIES....18 Hole par 71 golf course, club house, Pro shop, community pool and spa, Pickleball and tennis courts, bocce, and shuffleboard, Art & Crafts, the 19th hole bar and grill and Dining Room, Card room and much more ...Come See this Beautiful Home Today!!!
$1,100,000
1975 Marshberry Court Trinity, FL 34655
- Type:
- Single Family
- Sq.Ft.:
- 4,499
- Status:
- NEW LISTING
- Beds:
- 5
- Lot size:
- 0.27 Acres
- Year built:
- 2016
- Baths:
- 4.00
- MLS#:
- U8244550
- Subdivision:
- Village/trinity Lakes
ADDITIONAL INFORMATION
Must see this incredible single family crafted by Standard Pacific Homes in the town of Trinity with 5 bedrooms, 4 full bathrooms, 4499 sq/ft, saltwater pool and jacuzzi! You’ll be blown away by the curb appeal of this two story Saratoga Model built in 2016 and with its mature landscaping, 3 car garage and majestic Contemporary look! The kitchen is a chef's dream, complete with granite countertops, stainless steel appliances, garbage disposal, Whirlpool ceramic glass top stove, a double oven, oversized center island AND a large closet pantry! The sizable open floor plan is perfect for hosting family and friends. An in-ceiling wired surround sound system is upstairs and downstairs, with the lanai hosting built-in speakers as well. This master suite is a sanctuary, featuring large walk-in closets, a quaint private sitting area, a huge balcony, and an oversized spa-like bathroom, (complete with a large tub and separate shower stall). The balcony is CUSTOM-BUILT (26.5' x 15' with a 9 foot ceiling) that is complete with ceiling fans to cool the Florida air. There are 4 additional bedrooms offering large closets, and versatile spaces for a home office/gym/entertainment area on the 2nd level. Step outside into your backyard oasis to find your own 6 foot deep heated pool with spa, which is perfectly complemented by the outdoor kitchen with gas grill! The pool deck houses a custom built wood pergola perfect for easing the sunlight. The yard is fenced, providing plenty of privacy. Office is located on the first level. Other features include: Lanai on 1st and second floors, fully wired for ADT alarm system, Irrigation system, Central-Vac with 4 hookup points, pre-wired entertainment system, security cameras, in-wall pest control and HURRICANE windows/shutters for ENTIRE house! No flood zone! No CDD Fees! Centrally located in a gated community in Trinity, the home is perfectly positioned for convenience and quick access to the area’s finest amenities: A-rated schools, shopping, highways and recreational facilities. Do not miss the opportunity to make this incredible home yours! County has mailing address as New Port Richey, but home is in village of Trinity.
- Type:
- Single Family
- Sq.Ft.:
- 2,103
- Status:
- NEW LISTING
- Beds:
- 3
- Lot size:
- 0.21 Acres
- Year built:
- 2000
- Baths:
- 2.00
- MLS#:
- T3530190
- Subdivision:
- Thousand Oaks Ph 02 03 04 05
ADDITIONAL INFORMATION
IF A DEDICATED HOME OFFICE IS WHAT YOU NEED…..This fabulously updated beauty features 3 BR, 2 BA + a OFFICE/DEN and a flexible Floor Plan that allows the Living Spaces to be customized to your needs! Nestled in the highly desired community of Thousand Oaks where Flora and Fauna abound and Neighborly “Hellos!” are a way of life, this Prime location is only minutes to US-19, convenient Commuter Routes, vibrant Retail and Dining, top Medical Facilities, countless Activity, Entertainment and Cultural Venues as well as Parks and beautiful Coastal Waters! Off the welcoming Entry is the Office, boasting a custom floor to ceiling bookcase/showcase wall! Too many cooks in the Kitchen? Miles of Counterspace means there is room for everyone! Recently upgraded with modern Cabinetry, Quartz Counters and Backsplash, a multi-function Center Island, gleaming Stainless Appliances in addition to a Breakfast Bar and Café Dining - the Kitchen is the heart of this home! Love to Entertain? From Formal Dinners to large Family Get-togethers, the 10’x14’ Dining Area is the perfect spot! Bathed in Natural Light and accented by warm Luxury Vinyl Plank Flooring (also throughout the home!), the Great Room will be the gathering spot for family and friends! The luxurious Primary Suite features TWO Walk-in Closets and a lovely en suite Bathroom with Dual Vanities, a large soaking Bath and a spotless oversized tiled Shower – no bumping elbows here! The Secondary Bedrooms are generous in size with ample Closet Space and are positioned for maximum privacy! The interior Laundry Suite is situated to offer the most in convenience and is equipped with a handy Multi-functional Sink and additional Storage space! Outdoor Living is comprised of a relaxing expanded Covered Screened Lanai with Patio wings! An abundance of Greenspace, enclosed within new Vinyl Fencing, is the ideal spot for Pets and/or Play, a Gargen and even a Pool, if desired! The numerous Recent Updates include: Roof, HVAC, Reinsulated Attic (entire home), Exterior Paint, Kitchen Remodel, Vinyl Fencing, Water Heater, Ceiling Fans, Exterior Lighting Fixtures, Lanai Extensions and Re-screen, Crown Moldings, Luxury Vinyl Plank Flooring throughout…and so much more! The community HOA Fees are unbelievably Low and this oversized lot is Not in a Flood Zone! You won’t want to miss this one - fresh and pristine, this fantastic home is sure to impress!
- Type:
- Townhouse
- Sq.Ft.:
- 1,501
- Status:
- NEW LISTING
- Beds:
- 2
- Lot size:
- 1.68 Acres
- Year built:
- 2014
- Baths:
- 3.00
- MLS#:
- W7865287
- Subdivision:
- Thousand Oaks East Ph V
ADDITIONAL INFORMATION
*** ATTENTION BUYERS *** Our Preferred lender is offering up to a $5,000 Lender Credit to use toward rate buydown or closing costs.*** NO DOWN PAYMENT REQUIRED, Welcome to your dream single-family townhome or investment property, located in a highly sought-after area boasting exceptional schools and a family-friendly atmosphere. This charming residence offers a comfortable and versatile living space, with two bedrooms, an enclosed space that could easily be used as a third bedroom, and two and a half bathrooms that can effortlessly accommodate your lifestyle. As you step inside, you are greeted by an inviting open floor plan that seamlessly connects the main living areas. The spacious living room is bathed in natural light, creating a warm and welcoming ambiance. You will also find a well-appointed kitchen featuring modern appliances, ample counter space, and sleek cabinetry, making meal preparation a joy. Upstairs, you'll discover two generously sized bedrooms, each offering privacy and comfort. The primary bedroom includes an ensuite bathroom for your convenience. The second bedroom is equally impressive, with easy access to a well-appointed full bathroom. Upstairs is where you will also find the area that could be used as a third bedroom, office area, or even a small home gym. Whether you're a young family looking for a comfortable home with excellent schools or a professional seeking a versatile living space, this single-family townhome offers the perfect combination of functionality, style, and location. Don't miss the opportunity to make this delightful property your own and enjoy a wonderful lifestyle in this highly desirable community!
- Type:
- Condo
- Sq.Ft.:
- 1,204
- Status:
- Active
- Beds:
- 2
- Lot size:
- 0.27 Acres
- Year built:
- 1990
- Baths:
- 2.00
- MLS#:
- W7865281
- Subdivision:
- Cedarwood Village Condo 02
ADDITIONAL INFORMATION
BEAUTIFULLY UPDATED FREE STANDING 2/2/1 CONDO IDEALLY LOCATED IN ONE OF THE MOST POPULAR OVER 55 COMMUNITY'S IN THE TRINITY AREA! THIS GORGEOUS HOME HAS BEEN GIVEN ALL NEW WINDOWS! THE HVAC NEW IN 2023, SKYLIGHTS AND MORE! CATHEDRAL CEILINGS SOAR OVER THE GREAT ROOM FEATURING HIGH END LAMINATE FLOORING. FRENCH DOORS LEAD TO THE ENCLOSED FLORIDA ROOM. THE KITCHEN IS LINED IN UPDATED CABINETS AND HAS GLEAMING STAINLESS APPLIANCES! THE ROOMY DINETTE IS FLOODED IN NATURAL LIGHT! THE PRIMARY BEDROOM IS A GENEROUS SIZE WITH EVERYONE'S FAVORITE, WALK IN AND WALL CLOSETS, A PRIVATE BATH WITH DUAL SINKS AND STEP IN SHOWER! BEDROOM 2 HAS LOTS OF CLOSET SPACE AND IS ADJACENT TO THE GUEST BATH. ALL IN EXCELLENT CONDITION! YOU CAN STROLL DOWN WINDING TREE LINED STREETS DOTTED WITH PONDS TO THE WONDERFUL CLUBHOUSE. IT OFFERS A HEATED POOL AND SPA, TENNIS CTS, BOCCE, PICKLE BALL, POOL & BILLIARD ROOM, EXERCISE CLASSES AND MORE PARTIES AND DANCES THAN YOU CAN KEEEP UP WITH! ADD ALL THIS IN WITH A TRINITY LOCATION AND THE AMENITIES THAT OFFERS AND YOU HAVE THE PERFECT CAREFREE CONDO IN THE PERFECT LOCATION AT THE PERFECT PRICE! HURRY TO THIS ON! HESITATE....AND YOU'LL BE TOO LATE!
- Type:
- Single Family
- Sq.Ft.:
- 1,994
- Status:
- Active
- Beds:
- 3
- Lot size:
- 0.22 Acres
- Year built:
- 1993
- Baths:
- 2.00
- MLS#:
- T3529516
- Subdivision:
- Hunters Rdg Un 5a Rep
ADDITIONAL INFORMATION
This beautifully remodeled pool home is ready for a new owner! Brand NEW ROOF, NEW AC, and NEW WATER HEATER! This property has a massive heated pool with a beautiful paver deck that was just sealed! LOW HOA, NO CDD, NO FLOOD INSURANCE. The fenced backyard faces preserve and is extremely private/ perfect for relaxation! The kitchen boast brand new stainless appliances, quartz counters, and slow close cabinets with lighting! The entire floor of the home was redone with quality LVP flooring, new doors, and brand new baseboards. The home was repainted inside and out with a remodeled laundry room as well. Every room has brand new light fixtures/fans. Do not miss your chance to see this home, it will sell extremely fast!
- Type:
- Single Family
- Sq.Ft.:
- 1,724
- Status:
- Active
- Beds:
- 4
- Lot size:
- 0.29 Acres
- Year built:
- 1992
- Baths:
- 2.00
- MLS#:
- T3528099
- Subdivision:
- Wyndtree Ph 05 Village 08
ADDITIONAL INFORMATION
Welcome to your 4-bedroom, 2-bathroom, 2-car garage dream home located in the heart of Trinity! Step inside to discover the inviting living spaces bathed in natural light, creating a warm and welcoming atmosphere. The kitchen is a chef’s dream featuring stainless steel appliances, sleek countertops, and ample storage space. Whether you're preparing a casual meal or hosting a lavish dinner party, this kitchen is sure to impress! The primary bedroom features a spacious ensuite bathroom and boasts a walk-in closet! Indulge in spa-like bathroom features such as the dual vanity sink, large walk-in shower, or the soaker tub. Every detail has been carefully curated for your comfort and relaxation. Step outside to your private outdoor sanctuary! The sliders lead to the large back porch that overlooks a conservation area/ pond- perfect for al fresco dining, entertaining guests, or simply enjoying a peaceful evening. To truly enjoy the Florida lifestyle, head on down to the Tarpon Springs sponge docks or Fred Howard beach approximately 15 minutes away! This home is near an abundance of shopping, dining, and entertainment, but tucked away in a private community to escape the hustle and bustle. Close to Mcmullen Booth Rd. which makes commuting anywhere a breeze. Don't miss the opportunity to make this house your home! Schedule a showing today.
- Type:
- Single Family
- Sq.Ft.:
- 1,823
- Status:
- Active
- Beds:
- 3
- Lot size:
- 0.24 Acres
- Year built:
- 1987
- Baths:
- 3.00
- MLS#:
- O6209660
- Subdivision:
- River Crossing
ADDITIONAL INFORMATION
Seller is offering a 1.65% credit to buyers to be used for closing costs, representation, or any other lender allowable costs. This outstanding property exudes sophistication and timeless elegance with its neutral color paint scheme, providing a versatile canvas for personal touches. The fresh interior paint enhances the revitalizing aura of the home, creating a pristine environment. The kitchen is a blend of functionality and aesthetic allure, featuring stainless steel appliances for a modern cooking experience and an accent backsplash for visual interest. Externally, the property boasts an exclusive in-ground pool for refreshing fun during warm seasons and Outside, dine on the covered patio. This property strikes a perfect balance of indoor luxury and outdoor pleasure, offering a sanctuary for countless memorable moments
| All listing information is deemed reliable but not guaranteed and should be independently verified through personal inspection by appropriate professionals. Listings displayed on this website may be subject to prior sale or removal from sale; availability of any listing should always be independently verified. Listing information is provided for consumer personal, non-commercial use, solely to identify potential properties for potential purchase; all other use is strictly prohibited and may violate relevant federal and state law. Copyright 2024, My Florida Regional MLS DBA Stellar MLS. |
New Port Richey Real Estate
The median home value in New Port Richey, FL is $161,600. This is lower than the county median home value of $179,100. The national median home value is $219,700. The average price of homes sold in New Port Richey, FL is $161,600. Approximately 43.07% of New Port Richey homes are owned, compared to 34.09% rented, while 22.83% are vacant. New Port Richey real estate listings include condos, townhomes, and single family homes for sale. Commercial properties are also available. If you see a property you’re interested in, contact a New Port Richey real estate agent to arrange a tour today!
New Port Richey, Florida 34655 has a population of 15,674. New Port Richey 34655 is less family-centric than the surrounding county with 25.29% of the households containing married families with children. The county average for households married with children is 26.55%.
The median household income in New Port Richey, Florida 34655 is $33,995. The median household income for the surrounding county is $48,289 compared to the national median of $57,652. The median age of people living in New Port Richey 34655 is 47.3 years.
New Port Richey Weather
The average high temperature in July is 89.5 degrees, with an average low temperature in January of 50.3 degrees. The average rainfall is approximately 52.5 inches per year, with 0 inches of snow per year.
