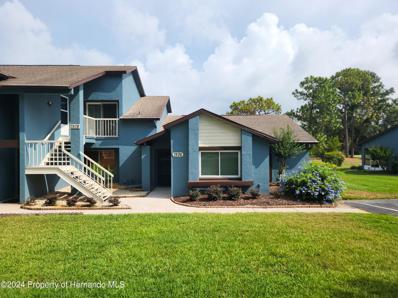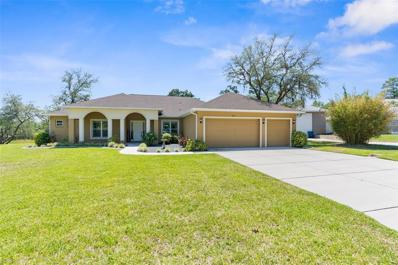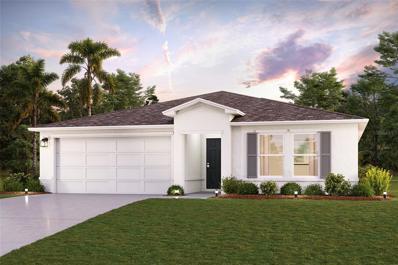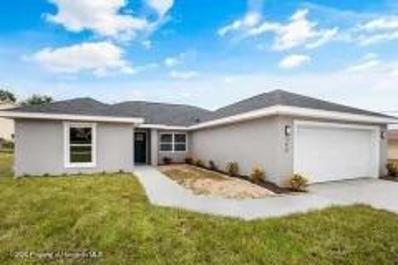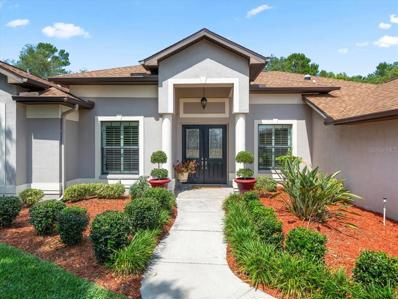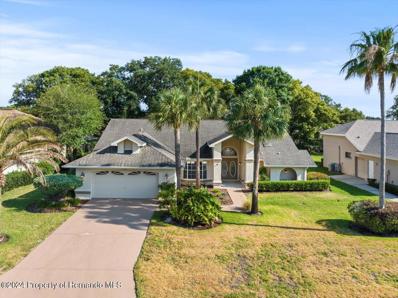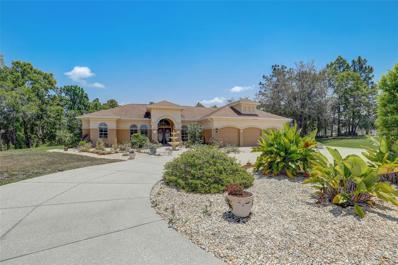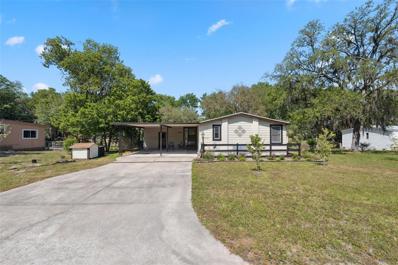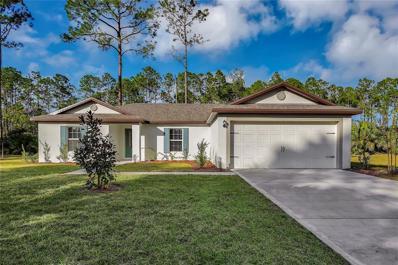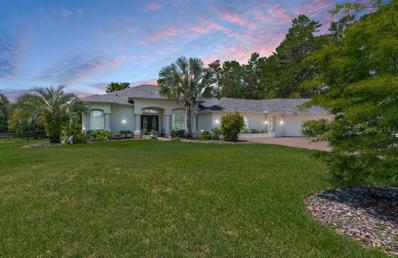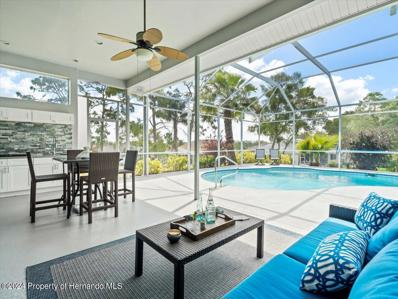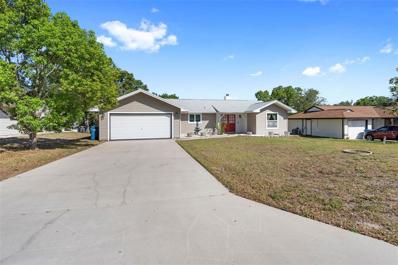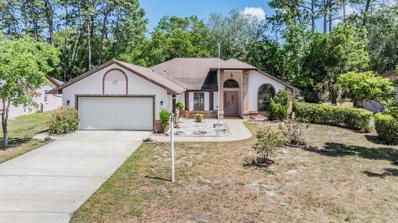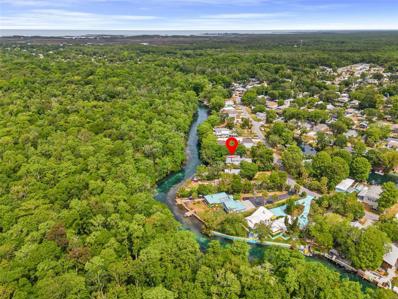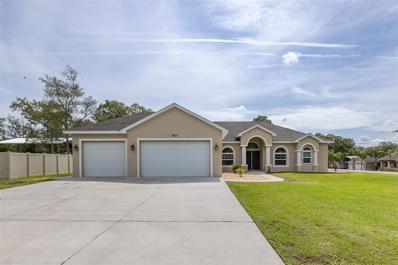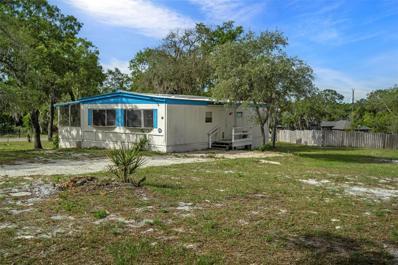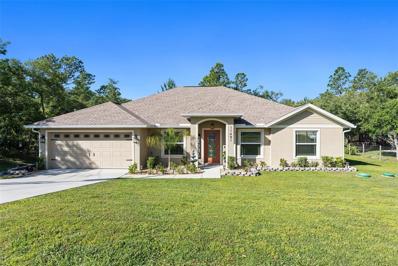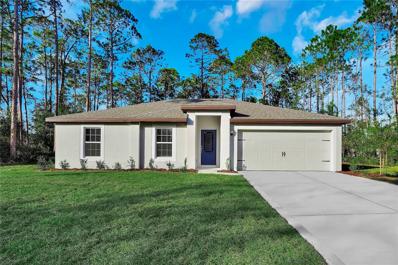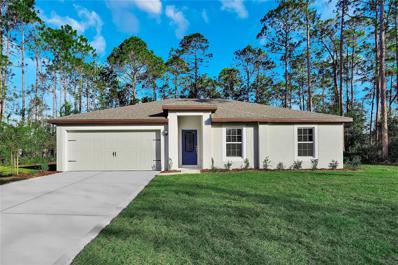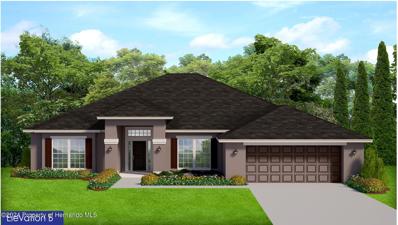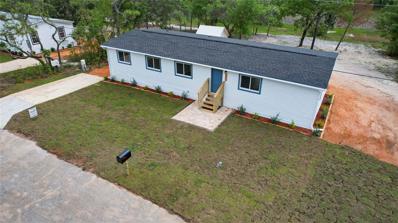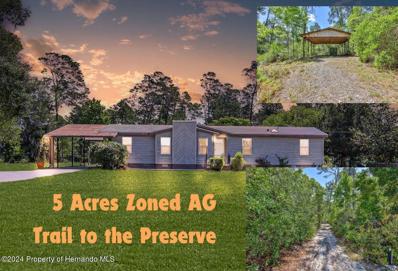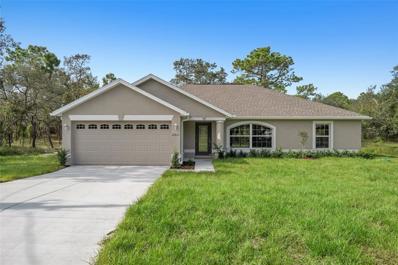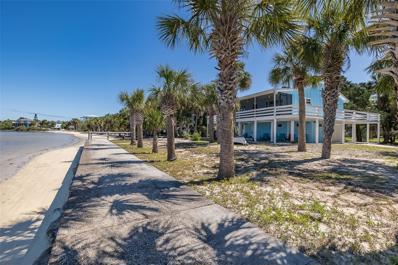Weeki Wachee FL Homes for Sale
- Type:
- Condo
- Sq.Ft.:
- n/a
- Status:
- Active
- Beds:
- 2
- Lot size:
- 0.03 Acres
- Year built:
- 1984
- Baths:
- 2.00
- MLS#:
- 2238411
- Subdivision:
- Fairway At The Heather
ADDITIONAL INFORMATION
Ground Floor Condo In Fairway At The Heather- 2 Bedrooms 2 Full Bathrooms- Living Room- Eat In Kitchen- Golf Course Frontage- Open Floor Plan- Maintenance fee includes Building Exterior, Basic Cable, Irrigation, Roof Maintenance, Trash Removal, Grounds and Common area maintenance. Call Today For A Showing.
- Type:
- Single Family
- Sq.Ft.:
- 3,719
- Status:
- Active
- Beds:
- 6
- Lot size:
- 2.94 Acres
- Year built:
- 2017
- Baths:
- 5.00
- MLS#:
- T3525714
- Subdivision:
- Woodland Waters Ph 2
ADDITIONAL INFORMATION
Welcome home! This one of a kind, extensive, multi-family estate is located in the coveted community of Woodland Waters, right here in Weeki Wachee, Florida! This showstopper boasts a 4 bedroom + office, 3.5 bathroom, 3 car garage, pool home AND a detached, fully functional, 2 bedroom, 1 bathroom, RV garage 'in-law' quarters, right next door! Both homes are a single story with over 3,700 sqft of living space (2,814 living sqft in the main home and 905 living sqft in the in-law home). Fenced, on just shy of 3 acres, backing up to a pond, this property is private, serene and has room for growth. The main home was built in 2017 and the entire detached in law quarters was built in 2020. From landscaping, to property layout and design, this home was meticulously created to host, entertain and house multi generations. OR for the business owner in the family, the detached in-law quarters would be perfect for a fully functional office area and storage unit. As you walk into the main residence you'll be greeted by an expansive open floorplan, plank tile floors, fresh paint and a custom multi-tray ceiling, which is the centerpiece of this beautifully built home. The center of the home includes an electric fireplace with wood shelving, large front office (or library for the book worm) and formal dining room. Adjacent to the great room is the dining nook and gourmet custom kitchen with great views of your pool area. This kitchen provides granite countertops, stainless-steel built-in oven and microwave, electric cook top and range hood, dishwasher and fridge, real wood cabinets, backsplash, center island, a double sided sink and a breakfast bar looking over the great room. Walking through the kitchen to the guest side of the home, you'll come across 2 large guest bedrooms, connected by a Jack-and-Jill bathroom with granite, wood cabinets and a tub/shower combo, down the hall an additional large guest bedroom with separate guest bathroom that has pool area access and an additional separate half bath, large linen closet and laundry room with wood cabinets and granite counter tops. Also on the guest side of the home is the oversized 3 car garage with MASSIVE storage room attached. Heading over to the other side of the house, down the hall, you'll come to the master suite. Private foyer, dual oversized closets with built-in features, large bedroom with dual door access to the pool area and a master bathroom that checks all the boxes! Dual sinks with tons of countertop/cabinet space, private water closet, tiled shower and separate jetted tub with a great view of the yard. Outback you'll find a resort-style pool area. A covered porch with screened in lanai, brick pavers with oversized heated pool and sun basking shelf with an umbrella hole. Heading over to the second residence, located on the same property, you will find qualities and features just as luxurious! This 2 bedroom 1 bathroom in-law quarters is spacious, and has a massive RV garage to boast. Through the front door of this residence you'll find a bright and spacious family room with plank tile floors and the open concept kitchen adjacent makes entertaining in this home just as easy. This kitchen has granite counter tops, real wood cabinets, Samsung black stainless steel appliances and an abundance of natural lighting. Towards the back of the home is the large master and guest bedroom and main bathroom. And we can't forget the RV garage. Perfect for housing that boat, RV or a couple of cars.
- Type:
- Single Family
- Sq.Ft.:
- 1,811
- Status:
- Active
- Beds:
- 4
- Lot size:
- 0.5 Acres
- Year built:
- 2024
- Baths:
- 2.00
- MLS#:
- C7492428
- Subdivision:
- Royal Highland Unit 4
ADDITIONAL INFORMATION
Under Construction. Welcome home to this NEW Single-Story Home in the Spring Hill Classic Community! The desirable Braselton plan boasts an open design encompassing the Living, Dining, and Kitchen spaces. The Kitchen features gorgeous cabinets, granite countertops, and Stainless-Steel Appliances (Including Range with a Microwave hood and Dishwasher). The primary suite has a private bath, dual vanity sinks, and a walk-in closet. This Home also includes 2 more bedrooms and a whole secondary bathroom.
- Type:
- Single Family
- Sq.Ft.:
- n/a
- Status:
- Active
- Beds:
- 3
- Lot size:
- 0.46 Acres
- Year built:
- 2024
- Baths:
- 2.00
- MLS#:
- 2238369
- Subdivision:
- Royal Highlands Unit 8
ADDITIONAL INFORMATION
Experience luxury living in this soon-to-be-built home in Weeki Wachee's Royal Highlands area, featuring 3 bedrooms, 2 bathrooms, and a 2-car garage. Enjoy granite countertops, 2-panel interior doors, auto garage door with opener, can lights in the kitchen, vinyl plank flooring, and tile in wet areas. This home is equipped with central heating and air, programmable thermostat, tile showers, and more. Includes 1-year builder warranty. Colors are subject to change. Pictures are not of this home, but stock photos provided by builder. November/December completion sate
- Type:
- Single Family
- Sq.Ft.:
- 2,155
- Status:
- Active
- Beds:
- 3
- Lot size:
- 0.5 Acres
- Year built:
- 2003
- Baths:
- 2.00
- MLS#:
- T3523989
- Subdivision:
- Enclave Of Woodland Waters,the
ADDITIONAL INFORMATION
Custom built by Jamelin homes, one of their finest model homes you will view in the area. Exceptional craftsmanship and value! Some features include double leaded glass front doors. Custom Oak cabinetry, souring 12 foot ceilings in entry living and dining areas, wainscoting in breakfast area, custom wood trim, the finest enclosed lanai you'll ever see, surround sound in living areas, plantation shutters, large primary bedroom with trayed ceilings and sliding doors to lanai, open floor plan, large bedrooms, oversized garage, upgraded tiles and luxury wood vinyl floors, outdoor patio with retractable electric awnings overlooking beautiful landscaped back yard. This home is exceptional! As you enter this beautiful home, you enter into a large living and formal dining area with soaring ceilings. The primary bedroom and bath are to the left, very private with double large walk in closets. Walk through the main living area to a large kitchen with stainless steel appliances, granite countertops and custom cabinetry. The kitchen overlooks the family room, breakfast nook and enclosed lanai with sliding glass doors. The other side of the house has a large corridor with 2 bedrooms, very large second bathroom and oversized laundry room. The enclosed lanai is air conditioned with professionally finished tinted windows. Relax in your air conditioned 33x11 Lania with panoramic windows overlooking a large beautifully landscaped fenced backyard. Also new insulation, new roof, energy efficient windows, low energy bills, gated community and close to the Veterans Expressway minutes to shopping, restaurants and beaches.
- Type:
- Single Family
- Sq.Ft.:
- n/a
- Status:
- Active
- Beds:
- 4
- Lot size:
- 0.27 Acres
- Year built:
- 1990
- Baths:
- 2.00
- MLS#:
- 2238358
- Subdivision:
- Glen Lakes Ph 1 Un 1
ADDITIONAL INFORMATION
This recently updated and spacious home is an Artistic Celebrity with 4 bedrooms and 2 baths. The exterior is professionally landscaped, irrigation well and the large screened lanai and patio has space for outdoor entertaining and has a koi pond. Reroofed in 2011, new exterior paint in 2021, new interior paint in 2023, new carpet in bedrooms in 2023 and new wood look plank flooring in 2023. The double entry doors lead to an open floor plan with great room with vaulted ceiling and formal dining with bay window. One wall of the great room are pocket sliding glass doors to the lanai and patio. The new plank flooring is in the living areas and 4th bedroom (which can be used as a flex space: game room or den or bedroom) and the new carpet is in 3 bedrooms. The kitchen has granite counters and new cabinet fronts, breakfast bar and pantry. The light and airy breakfast nook has windows and sliding doors to the patio. The home is a split bedroom plan with bedrooms 2,3, and 4 located in one section. The second bath is located by these bedrooms and the master suite has vaulted ceilings and pocket sliders to lanai and a walk-in closet. The master bath has dual sinks, separate tub and shower, linen closet and a skylight for lots of light. Extras new ceiling fans and lots of storage in the home. HOA fees include cable and high speed internet. 2397 living sq. ft., 3275 total sq. ft. Social membership in the Club is NOT mandatory for this home, but available if desired. Glen Lakes is a wonderful gated, golf course community and the social membership gives access to the clubhouse, restaurant, bar, Jr. Olympic size heated pool/spa, fitness center, clay tennis courts, pickleball courts and a vast array of social clubs. Golf memberships also available.
- Type:
- Single Family
- Sq.Ft.:
- 3,127
- Status:
- Active
- Beds:
- 5
- Lot size:
- 1.92 Acres
- Year built:
- 2005
- Baths:
- 4.00
- MLS#:
- W7864914
- Subdivision:
- Woodland Waters Ph 1
ADDITIONAL INFORMATION
The pinnacle of Florida living awaits in deed-restricted Woodland Waters! This exquisite executive-level, cabana-style pool home sits on a huge 1.9 acre corner lot. You’ll have plenty of room for parking your boat, RV, or classic cars with a detached 3-car garage in addition to the attached 3-car garage. Crafted by Alexander Custom Homes, it’s been impeccably maintained with upgrades such as a Carrier HVAC unit; a Bosch high-efficiency heat pump system and new Honeywell thermostat; a whole panel surge protector with 20 amp 240V breakers (2023); and a new AFCI breaker for bedrooms 4 & 5 (2024). Meticulous landscaping centers around a beautiful fountain, with a path circling around to the double door entrance. Inside, formal living and dining rooms flank the wide foyer, accented by a tray ceiling inset with crown molding. Straight ahead, glass sliders reveal a private oasis that rivals premier resorts! Brand new ceiling fans with lights stir up a cool breeze on the covered lanai; use the convenient pass-thru window from the kitchen to distribute snacks or icy margaritas. The pool and spa with waterfalls are gas heated and can be enjoyed year-round; the pool has a valet system, fence, a newer pump and pool heads (2021), and a new motor (2023). On cooler nights, gather around the gas fireplace under the pergola to toast s’mores and tell stories. Guests will delight in the roomy cabana suite with a sizable bedroom; the attached bathroom has its own pool access. More sliding doors provide access to the spacious family room and the kitchen, which are separated by an expansive eating nook overlooking the pool. Designed for form and function, cooks will love the kitchen with its formica counters, large pantry, stainless steel appliances, and custom center island with storage and a wine cooler. Retreat to the primary bedroom after a long day. It can accommodate even the biggest furniture, and it even has double walk-in closets and its own patio access. Soak your stress away in the spa-like primary bathroom with its dual sink vanity, a large garden tub, and a walk-in shower. The remaining three guest bedrooms are well-appointed with walk-in closets; they share two full guest bathrooms between them. The indoor utility room just off the garage offers a brand-new Maytag washer and dryer. There’s even a shed outside to increase your storage capacity. Woodland Waters is a sought-after community known for its natural beauty, upscale living, and low HOA fees. It’s a prime location for those who seek a tranquil retreat without sacrificing city conveniences, since it’s close to schools, shopping, and dining options. Residents can also discover the magic of mermaids and the crystal-clear waters of the river at Weeki Wachee Springs State Park just minutes away. Stunning Gulf Coast beaches at Honeymoon Island and Clearwater are an easy drive down US-19, as are the famous sponge docks of Tarpon Springs and the culture of downtown St. Petersburg. Private showings are available! Luxury Florida living is within your grasp…
- Type:
- Other
- Sq.Ft.:
- 1,645
- Status:
- Active
- Beds:
- 3
- Lot size:
- 0.3 Acres
- Year built:
- 1986
- Baths:
- 2.00
- MLS#:
- T3524617
- Subdivision:
- Highland Lakes
ADDITIONAL INFORMATION
Welcome Home!! Come and See this beautiful one in a million home! You can feel the love that has been given to this immaculate home as soon as you walk in the front door! This lovely home offers 3 bedrooms, 2 bathrooms, screened in back patio, and an addition to the home that offers even more living space offering a huge walk in closet, and over-sized utility and laundry room. Numerous updates and upgrades have been made to this amazing home such as new roof, carpet throughout, range in kitchen in 2022 and new refrigerator, additional new carpet, updated septic, re-screened back porch and front door, new plumbing fixture upgrades in kitchen and bathrooms, new ceiling fans, windows, range hood and dishwasher, new AC, and Well upgrades all in 2023. This home is move in ready! The property offers a private backyard on a small lake, which is ideal for fishing enthusiasts. There is space for RV and boat parking, making it convenient for those with recreational vehicles. The home also includes an over-sized storage shed! The outdoor space offers so much space to enjoy nature and the serene views of the beautiful Round Lake. The property is located between Brooksville and Weeki Wachee, with Weeki Wachee being known for its crystal-clear waters and its famous mermaid shows at Weeki Wachee Springs State Park. The home is situated in a quiet neighborhood with a short driving distance to daily necessities like grocery stores, coffee shops, gas, etc. Why wait? Schedule a showing today and make this loving home yours!
- Type:
- Single Family
- Sq.Ft.:
- 2,720
- Status:
- Active
- Beds:
- 3
- Lot size:
- 2.59 Acres
- Year built:
- 1994
- Baths:
- 3.00
- MLS#:
- W7864817
- Subdivision:
- Woodland Waters Ph 1
ADDITIONAL INFORMATION
Welcome to your own slice of paradise! You will immediately appreciate this 2.59-acre property with a warm and welcoming home that is wonderfully bright and features hardwood flooring in the living areas and tile in the kitchen and bathrooms. A flex-room at the front of the home can be used as an office or formal dining room. The third bedroom, with its own en suite bathroom, has a private entrance to the screened lanai. The spacious laundry/mud room, located off the 2-car attached garage, has built-in cabinets and shelves to keep everything organized. The separate, detached 2-Car Garage has a storage pad behind it for RV, boat, or trailer parking, perfect for storing all your toys. This ideal property has a super-private backyard with no-build areas on the side and back of the property. A new hot water heater in 2021, new HVAC in 2022, and a new roof in 2015, ensure peace of mind for the future. Conveniently located in the idyllic community of Woodland Waters which features tennis and pickleball courts, and a community boat ramp to the lake for fishing and small watercraft. Residents of Woodland Waters also have the option to purchase discounted social and/or golf memberships at nearby Glen Lakes Country Club. Close to restaurants, medical offices, and supermarkets, at Woodland Waters you are just minutes from everything you need. This unique home won't last long. We love this home. You will too. Remediated ground settlement. Engineering report available upon request. Call today to schedule your showing!
- Type:
- Single Family
- Sq.Ft.:
- 1,463
- Status:
- Active
- Beds:
- 3
- Lot size:
- 0.46 Acres
- Year built:
- 2024
- Baths:
- 2.00
- MLS#:
- T3523860
- Subdivision:
- Royal Highlands
ADDITIONAL INFORMATION
Under Construction. The Caladesi is a charming 3 bedroom, 2 bathroom home by LGI Homes ideally located in premier locations throughout Weeki Wachee. The sizable entertainment space and one-of-a-kind layout exceed the expectations that today’s homeowners are looking for. With the CompleteHome™ package, this home features a modern take on additional features including all new energy-efficient appliances, gorgeous front yard landscaping and much more! Be minutes from all of the amazing area amenities that Weeki Wachee has to offer, including beaches, parks and dinning!
- Type:
- Single Family
- Sq.Ft.:
- 2,693
- Status:
- Active
- Beds:
- 4
- Lot size:
- 0.93 Acres
- Year built:
- 2004
- Baths:
- 3.00
- MLS#:
- W7864417
- Subdivision:
- Woodland Waters Ph 5
ADDITIONAL INFORMATION
Don't miss out on this lovely Artisic built, Grand Cayman model pool home, resting on a 1-acre lot in the highly sought-after Woodland Waters subdivision! The sellers have made moving in a breeze by providing a NEW 50-YEAR ROOF (2024 VALUED AT $41,000), NEW HVAC (2023), NEW GE STAINLESS STEAL APPLIANCES, NEW POOL PUMP, NEW POOL SWEAPER, and NEW MAYTAG WASHER/DRYER for added value and convenience. As you step inside, you'll be greeted by the expansive open floor plan, high vaulted ceilings, a view of the spectacular pool area, and the beautiful natural light streaming in through the windows of the house. Boasting a 4/3/3 configuration, this home features a MOTHER-IN-LAW Suite/TEENAGER Suite with a separate entrance and kitchenette space for complete privacy, provides ample living space for your family and guests. Relax out on your extended lanai with a charming pool offering stunning views of the exquisitely landscaped, secluded backyard. You will experience tranquility of nature with a rare opportunity to watch the migration patterns of Brazilian Purple Martin birds who migrate between this home and Brazil every sixth months. They have their own three little houses in the backyard, which must remain with the property, so they have a place to rest when they stop in for a visit. The oversized 3-car garage provides plenty of space for all of your vehicles, toys, golf cart, and storage needs. The Woodland Waters neighborhood features a park on Tooke Lake with a boat ramp (for small boats), tennis & pickle ball court, underground utilities, and abundant natural beauty with majestic trees and untouched woods that evoke a peaceful countryside ambiance. Just minutes from Weeki Wachee State Park with its live Mermaid Shows, Buccaneer Bay Water Park, and Pine Island for breathtaking Gulf of Mexico sunsets. Only 30 minutes away from Homosassa and Crystal River for scalloping, tubing/kayaking on the Rainbow River, swimming with manatees, and dining at waterfront restaurants. Embrace all that Florida has to offer with convenient access to a wide range of attractions! NOW AVAILABLE! All Woodland Waters residents have the option to join the Glen Lakes Social Membership! For just $150.00 fee per month, you have access to the Glen Lakes Clubhouse, activities and more. Call now for more information and your private showing of this beautiful pool home.
- Type:
- Single Family
- Sq.Ft.:
- n/a
- Status:
- Active
- Beds:
- 3
- Lot size:
- 0.56 Acres
- Year built:
- 1996
- Baths:
- 3.00
- MLS#:
- 2238239
- Subdivision:
- Glen Lakes Ph 1 Un 2b
ADDITIONAL INFORMATION
ACTIVE WITH CONTRACT - ACCEPTING BACK UPS UNTIL CONTINGENCIES CLEAR - Absolutely stunning 3 Bedroom/3 Bath pool home in the sought after gated community of Glen Lakes. This home has been recently remodeled and is just beautiful. The interior offers an open floorplan that includes both a formal Living room and Family room as well as a formal Dining area and eat in area in the Kitchen. The Primary Suite offers an ensuite Bath with dual sinks and a gorgeous quartz countertop plus a jacuzzi tub, snail shower and large walk-in closet. It also has access to the newly resurfaced screened in pool and patio area that has a new outdoor Kitchen for entertaining. The two guest Bedrooms are situated on the other side of the home, each having a separate bathroom with quartz countertops and new carpet. Luxury vinyl flooring and fresh paint throughout. Your new Kitchen features astonishing quartz countertops, beautiful soft touch wood cabinetry, stainless steel appliances, a wine cooler and a breakfast bar. This space offers tranquil views of your outdoor oasis. Glen Lakes is a wonderful gated, golf course community and the social membership gives access to the clubhouse, restaurant, bar, Jr. Olympic size heated pool/spa, fitness center, clay tennis courts, pickleball courts and a vast array of social clubs. Golf membership and the Social membership are available for purchase. Located just north of the Weeki Wachee Springs State Park with easy access to Publix, healthcare facilities, restaurants and entertainment. With easy highway access, this home offers the perfect blend of luxury, comfort, and convenience for your Florida lifestyle!
- Type:
- Single Family
- Sq.Ft.:
- 1,290
- Status:
- Active
- Beds:
- 3
- Lot size:
- 0.23 Acres
- Year built:
- 1977
- Baths:
- 2.00
- MLS#:
- W7864513
- Subdivision:
- Heather The
ADDITIONAL INFORMATION
Welcome to your new home in The Heather! This immaculate 3-bedroom, 2-bath gem offers the perfect blend of modern updates and timeless charm. With 1260 square feet of living space and a host of upgrades, this residence promises comfortable living in a quiet and serene community. Step inside to discover a fully updated interior, boasting new flooring installed throughout in 2019, with the main living areas receiving an additional refresh in 2021. The spacious living room invites you in with its cozy wood-burning fireplace, perfect for chilly evenings. The heart of the home is the kitchen, featuring sleek granite countertops, complemented by all-new vinyl plank flooring and a convenient pass-through window to the bonus room, creating an effortless flow for entertaining. Speaking of the bonus room, the screened-in lanai was converted in 2020, adding versatile living space that's not included in the square footage, ideal for a home office, playroom, or relaxation area. French drains were installed in 2019 for added convenience. The master bedroom boasts an ensuite bathroom with a separate shower and tub, while cedar-lined closets can be found throughout the home, offering ample storage solutions. Accessibility features include handicap ramps from both the living room and master bedroom into the bonus room. Outside, a small deck on the side of the home provides the perfect spot for al fresco dining or a BBQ area. The property is surrounded by lush landscaping and features a new sprinkler system to keep the grounds looking pristine year-round. Additional updates include a new roof, vinyl siding, plumbing, and electrical systems, all installed in 2019. Plus, enjoy the peace of mind of living in a well-maintained neighborhood with fantastic amenities such as a golf course, community pool, clubhouse, and monthly resident activities. Don't miss your chance to make this meticulously maintained home yours. Schedule a showing today and experience the epitome of comfortable living in The Heather!
- Type:
- Single Family
- Sq.Ft.:
- 1,576
- Status:
- Active
- Beds:
- 3
- Lot size:
- 0.23 Acres
- Year built:
- 1995
- Baths:
- 2.00
- MLS#:
- T3521206
- Subdivision:
- Heather The
ADDITIONAL INFORMATION
Don’t miss out on this Lovely Home in the Heathers Golf Community in Weeki Wachee, Florida which now has A BRAND NEW ROOF! This sweet home features 3 Bedrooms, 2 Bathrooms, a large screen enclosure and a full 2 Car Garage. You will love this well-maintained community the moment you enter past the guarded entrance and drive down the winding tree lined streets. This home is tucked nicely towards the back of the community with the kindest neighbors. You will appreciate the large front yard and driveway when arriving. You will love the tall, vaulted ceiling upon entering the home with tons of natural light flowing in from the Foyer’s glass doors. This open floor plan is great for entertaining with a Formal Dining Area and Living Area open to the Dine-in Kitchen. The Great Room has a wonderful view of both the front yard and back yard. The Tall Vaulted Ceiling makes the home appear even larger than it is with a high ceiling fan to keep you cool for the Hot Florida Days. The Eat-in Kitchen is nicely sized with a wonderful view of the entire Great Room and Large Screen Enclosed Patio. The Kitchen has Ceramic Tile, Stainless Appliances, a Breakfast Bar, Pantry, and room to accommodate a table and Chairs for all of your family needs. It also has two Wonderful SkyLights allowing soft natural light into the home. The ceramic tile leads you to the Primary Bedroom and Additional 2 Bedrooms and Bathrooms. This Split Floorplan gives you ample Privacy with the Primary Bedroom on the opposite side of the home. The Primary Bedroom is quite large with two Walk-in Closets and an En-Suite Bathroom that includes a double vanity, linen closet, private toilet and walk-in shower. It has a door that leads out to the screen enclosed patio for easy access. The additional Bedrooms are nicely sized and can be easily used as Guest Rooms or are perfect for a Growing Family. They both share the Guest Bathroom which includes a tub with a shower. There is ample storage in this home to another linen closet in the hallway. Don’t forget to check out the Large Screened Enclosure with a full view of the back yard with room for a pool! There is a Utility Room with a washer and dryer, Utility sink and ample shelfing as you make your way to the garage. The 2 Car Garage has ample space for 2 cars with ladder access to the Attic. As an added Convenience, there is a garage side door that is paved giving you easy access to the front driveway or to the large back yard. AC is 2022. This home has it all and has been maintained with Tender Loving Care! It is just minutes away from the grocery stores, shops, restaurants and the Beaches….Come see it for yourself and Make It Your Forever Home!
$1,300,000
6666 W Richard Drive Weeki Wachee, FL 34607
- Type:
- Single Family
- Sq.Ft.:
- 2,712
- Status:
- Active
- Beds:
- 3
- Lot size:
- 0.19 Acres
- Year built:
- 1987
- Baths:
- 3.00
- MLS#:
- T3523108
- Subdivision:
- Weeki Wachee River Retreats
ADDITIONAL INFORMATION
Welcome to this rare opportunity to own a fully furnished oasis on the MAIN RIVER in Weeki Wachee, Florida. This charming waterfront residence offers a one-of-a-kind living experience, complete with breathtaking views of the main river and surrounding preserve. Indulge in the enchantment of the Weeki Wachee River, known for its crystal-clear waters and stunning scenery. Wake up to the serene sounds of nature, observe the graceful presence of manatees and the lively leaps of mullet in the crystal-clear river, all from the comfort of your own backyard. With direct river access and a private dock, water enthusiasts can partake in kayaking, tubing, snorkeling, and even take a short boat ride to the Gulf of Mexico. Inside, you'll find a master en suite, a guest bedroom, a cozy living room, a dining area, and a third-floor guest bedroom. The open kitchen features all wood cabinets, granite countertops, a sub-zero refrigerator and wine cooler, and top-of-the-line stainless steel appliances. This stunning residence also boasts two screened porches, allowing you to enjoy the gentle breeze and panoramic views. A spacious 4-car garage provides ample storage space for your vehicles and outdoor equipment. Conveniently located just an hour away from Tampa International Airport and Busch Gardens, and a mere two hours from Disney, this property offers accessibility to popular attractions while still providing a peaceful retreat. There are also multiple boat ramps and a variety of restaurants in close proximity. Whether you are seeking a tranquil escape or an income-generating investment, this fully furnished home on the main river is the ideal choice. With no rental restrictions, you can fully embrace the waterfront lifestyle you have always desired. Don't miss out on this opportunity to live in paradise and experience the best of both worlds. Contact us today to schedule a viewing and begin creating unforgettable memories in this remarkable waterfront oasis.
- Type:
- Single Family
- Sq.Ft.:
- 2,552
- Status:
- Active
- Beds:
- 3
- Lot size:
- 0.47 Acres
- Year built:
- 2022
- Baths:
- 3.00
- MLS#:
- W7864279
- Subdivision:
- Royal Highlands
ADDITIONAL INFORMATION
Prepare to be captivated by the abundance of features! This 3 bedroom, plus office (which could be the forth bedroom) 3 car oversized garage home is designed to enhance your everyday living experience. Enter the home through double doors and notice the tray ceiling, crown molding and tile flooring in formal dining and living areas perfect for hosting gatherings, while the open floor plan ensures seamless indoor-outdoor flow. Additionally, a half bath and office are conveniently located off the living area, while a split floor plan provides privacy with two bedrooms sharing a hall bath equipped with a tub/shower, dual sinks, and a closet. The primary bedroom offers a serene retreat, featuring two walk-in closets, sliding doors to the patio, a tray ceiling, and a ceiling fan. The ensuite bathroom provides a spa-like sanctuary with dual sinks, granite counters, wood cabinets, a garden tub, and an oversized shower with dual shower heads. The kitchen, seamlessly connected to the family room, is a culinary haven boasting white wood cabinets, granite counters, stainless steel appliances, a walk-in pantry, and breakfast seating area with sliding doors to the lanai. This home offers additional features such as extra insulation in hall walls, an electrical equipment closet, security cameras, power in place for pool, generator, and RV hookups; radiant barrier and extra insulation in attic. Laundry room with storage and sink. Outside, enjoy the fully fenced backyard, shower with hot and cold water, oversized concrete driveway, 8-foot high garage doors, sprinkler system, pull-down stairs providing access to attic storage, composite material on exterior doors. This home stands as a testament to quality craftsmanship and attention to detail. Don't miss the opportunity to make this exceptional property your own.
- Type:
- Other
- Sq.Ft.:
- 1,008
- Status:
- Active
- Beds:
- 2
- Lot size:
- 0.93 Acres
- Year built:
- 1973
- Baths:
- 2.00
- MLS#:
- W7863276
- Subdivision:
- Highland Lakes
ADDITIONAL INFORMATION
One or more photo(s) has been virtually staged. Check out this 2 Bedroom 2 Bath Open Concept Mobile Home nestled on almost a Full Acre with an Incredible Screened in Front Porch to relax on!! Fully Fenced Yard, great for all your toys and work vehicles! This Mobile has been a great rental unit bringing in steady income for Sellers. Or buy for your vacation getaway being only 5 Minutes from Buccaneer Bay, Weeki Wachee Springs & Pine Island!! This is a Cash Only sale as Mobile is a 1973 unit. There is so much potential in this home and Land with a CORNER Lot, no deed restrictions, bring a few of your favorite animals & toys!!! Park your RV Here as well. Hurry and check this out today!! Close to top Medical facilities, in the heart of the best shopping, just a few moments to the Springs & Gulf and right around the corner is Restaurant Row with your choice of every type of cuisine!!! Only 30 minutes from Tampa International Airport via the Suncoast Veteran's Expressway! ******SELLER NOW OFFERING OWNER FINANCING********
- Type:
- Single Family
- Sq.Ft.:
- 2,163
- Status:
- Active
- Beds:
- 4
- Lot size:
- 0.46 Acres
- Year built:
- 2021
- Baths:
- 2.00
- MLS#:
- W7864394
- Subdivision:
- Royal Highlands
ADDITIONAL INFORMATION
PRICE REDUCED!!! Welcome home! Nestled in Royal Highlands, this nearly new 4 bedroom, 2 bathroom pool home offers the perfect blend of modern living and tranquility. Situated on almost half an acre on a PAVED ROAD, this property offers plenty of space for outdoor enjoyment, whether it's gardening, entertaining, or simply relaxing in the Florida sunshine. Step into the bright and airy living space, where natural light floods the home, creating a warm and inviting atmosphere for family and guests. The heart of the home features a spacious kitchen with stunning leathered granite countertops, a beautiful backsplash, stainless steel appliances, a breakfast bar, and ample cabinet space. The kitchen overlooks the living room, creating a perfect space for entertaining and family gatherings. The master bedroom, is complete with a walk-in closet and a luxurious ensuite bathroom boasting a dual vanity, soaking tub, and separate shower. The home offers three additional bedrooms, with a split floor plan for added privacy. Step outside to your own private oasis, featuring a large backyard with a covered patio and an above-ground pool. Whether you're hosting BBQs, relaxing with family, or taking a refreshing dip in the pool, this outdoor space is perfect for all your needs. This home won't last. Call today to scheduled your showing!
- Type:
- Single Family
- Sq.Ft.:
- 1,270
- Status:
- Active
- Beds:
- 3
- Lot size:
- 0.46 Acres
- Year built:
- 2024
- Baths:
- 2.00
- MLS#:
- T3522619
- Subdivision:
- Royal Highlands
ADDITIONAL INFORMATION
Under Construction. The beautiful Vero plan by LGI Homes is ideally located in Weeki Wachee. This new one-story home features an open floor plan, 3 bedrooms and 2 full baths. The Vero comes fully stocked with over $10,000 in upgrades including energy-efficient Whirlpool brand appliances, spacious countertops, 36” upper cabinets with crown molding and an attached two-car garage. Exceptional features of this home include a spacious master suite, a dining area, a covered back patio as well as front yard landscaping. In addition, Weeki Wachee offers residents a premier location with easy access to amenity-packed parks, conservation areas, and world-class beaches.
- Type:
- Single Family
- Sq.Ft.:
- 1,270
- Status:
- Active
- Beds:
- 3
- Lot size:
- 0.46 Acres
- Year built:
- 2024
- Baths:
- 2.00
- MLS#:
- T3522611
- Subdivision:
- Royal Highlands
ADDITIONAL INFORMATION
Under Construction. The beautiful Vero plan by LGI Homes is ideally located in Weeki Wachee. This new one-story home features an open floor plan, 3 bedrooms and 2 full baths. The Vero comes fully stocked with over $10,000 in upgrades including energy-efficient Whirlpool brand appliances, spacious countertops, 36” upper cabinets with crown molding and an attached two-car garage. Exceptional features of this home include a spacious master suite, a dining area, a covered back patio as well as front yard landscaping. In addition, Weeki Wachee offers residents a premier location with easy access to amenity-packed parks, conservation areas, and world-class beaches.
- Type:
- Single Family
- Sq.Ft.:
- n/a
- Status:
- Active
- Beds:
- 4
- Lot size:
- 0.46 Acres
- Year built:
- 2024
- Baths:
- 2.00
- MLS#:
- 2238125
- Subdivision:
- Royal Highlands Unit 4
ADDITIONAL INFORMATION
4/2/2 sqft 2330 sqft features include: Tray ceiling w/crown molding in master bedroom, Separate tile shower w/light in master bath, Beveled edge on HD countertops, Stainless steel upgrade, Rear door mini blinds, Shaker cabinet upgrade, Wood look tile in wet areas, Interior double doors w/o glass in living room.Call about our current interest rate buy down promotion expires 6/23/24Estimated completion: Aug/Sept '24
- Type:
- Other
- Sq.Ft.:
- 1,368
- Status:
- Active
- Beds:
- 3
- Lot size:
- 0.4 Acres
- Year built:
- 1980
- Baths:
- 2.00
- MLS#:
- T3522422
- Subdivision:
- Highland Lakes
ADDITIONAL INFORMATION
The property offers a private backyard on a small pond, which is ideal for fishing enthusiasts. There is space for RV and boat parking, making it convenient for those with recreational vehicles. The interior of the home has been updated with features such as remodeled NEW cabinets, countertops, and new appliances. There is a luxury-sized master bathroom and a well-equipped NEW kitchen. The deck provides a lovely outdoor space to enjoy nature and the views of the beautiful yard. In terms of location, the home is situated in a quiet neighborhood just a short distance from daily necessities like Walmart, Publix, and Dunkin Donuts. Short Drive to Suncoast Parkway and Tampa International Airport being accessible within an hour, which is convenient for travel. The property is located between Brooksville and Weeki Wachee, with Weeki Wachee being known for its crystal-clear waters and its famous mermaid shows at Weeki Wachee Springs State Park. The river is also popular for tubing, offering a fun and relaxing way to enjoy the surroundings. the appeal of the property's amenities, location, and the surrounding natural beauty. If you're interested, it would be a good idea to make an appointment to see it in person. NEW ROOF, NEW AC, All New Appliances! All New Plumbing, All New Duct work. Open Floor plan, bran new kitchen with NEW Stainless Steel appliances, If you are seeking a country cottage look or a farmhouse- style appearance look no further, this kitchen features NEW wood butcher counter tops gives a beautiful rustic charm and they’re environmentally friendly and easy to maintain, New Cabinets, both bathrooms remodeled with all NEW faucets, finishes and light fixtures, new floors, freshly painted exterior and interior, private master suite with on-suite bathroom including double sinks, party size shower, and a huge walk-in closet! Exterior features include all new side decking a private yard, great for parking all your family toys to include Boats, recreation vehicles, four wheelers and more! Hurry Over and Check this out.
- Type:
- Manufactured Home
- Sq.Ft.:
- n/a
- Status:
- Active
- Beds:
- 3
- Lot size:
- 5 Acres
- Year built:
- 1986
- Baths:
- 2.00
- MLS#:
- 2238129
- Subdivision:
- Acreage
ADDITIONAL INFORMATION
Under Contract - Accepting Back Up Offers - A LITTLE BIT COUNTRY... This Home is on Five (5) Acres (165 ft x 1319 ft) Zoned AG and Backs up to the Weeki Wachee Preserve ! Nature at Your Backyard.. PLUS is Close to the Weeki Wachee River & The Gulf of Mexico. Keep this Home or Build New.. Two Trails in your Backyard.. Pole Barn Plus a Storage Shed. The property is partially Fenced which is a Plus if you have Pets. Circular Driveway with this Manufactured 3/2 Home with 12 ft x 35 ft Carport that sits back off the road. Separate Front Living Room & Back Family Room with a Fireplace. Kitchen is Large with a Breakfast Bar & Built in Table & Bench. Dining Room is Right off the Kitchen and has a Built in Hutch. Washer and Dryer can convey which is located in the Laundry Area off of the Kitchen. Master Bedroom Suite offers a Walk in Closet, Dual Sinks, Walk in Tub & Separated Walk in Shower. Split Bedroom Plan for Privacy. Bedroom 2 + 3 share an Updated Bathroom with Walk in Shower. Florida Room off of the Family Room is 15 ft x 20 ft and is perfect for Family & Friend Gatherings. Come See !!
- Type:
- Single Family
- Sq.Ft.:
- 1,850
- Status:
- Active
- Beds:
- 3
- Lot size:
- 0.46 Acres
- Year built:
- 2024
- Baths:
- 2.00
- MLS#:
- W7864313
- Subdivision:
- Royal Highlands
ADDITIONAL INFORMATION
Under Construction. Under Construction. Ready in June. This beautiful 3/2/2 won't last long. Pictures are a representation, colors may vary.
$1,325,000
3461 Gum Drive Weeki Wachee, FL 34607
- Type:
- Single Family
- Sq.Ft.:
- 2,652
- Status:
- Active
- Beds:
- 2
- Lot size:
- 0.34 Acres
- Year built:
- 1971
- Baths:
- 2.00
- MLS#:
- W7864296
- Subdivision:
- Pine Island Rep
ADDITIONAL INFORMATION
This home is the very definition of “Old Florida” with its calming charm and stunning open water views and semi-private beach. Imagine waking up in the morning to sounds of seagulls soaring over the house and gulf. Pour yourself a cup of coffee and sit on the spacious balcony while you watch the dolphins play in the backyard. The oversized double lot situated on the private drive affords you tons of privacy so you can truly relax and unplug. The house is a “Florida Cracker” Style home built on pilings giving it the feel of the Keys without the isolation since shopping and tons of restaurants are only a few minutes away. 2 bedrooms with 2 bathrooms, a wrap-around porch, tons of covered outdoor living area on the ground floor, and a screened porch off the living room. The floorplan is bright and cheery with wood flooring, a spacious living room with French doors to the kitchen and primary bedroom where there are gulf views through the picture windows. The cozy kitchen is complete with closet pantry, table space and stainless appliances. Spacious bedrooms have large closets. Top floor bathroom includes 2 linen closets, full bath with tub/shower. Ground floor is composed of a one car garage, tiled floors throughout, storage closets, bathroom with shower and laundry room. 126' concrete seawall overlooking the sandy beach. Pine Island's public beach and park is just a stroll away with a park, playground, and wonderful snack shack.. For those who join the optional HOA, there is a private boat ramp with direct access to the gulf. This home just won’t last as it is truly one of a kind.
Andrea Conner, License #BK3437731, Xome Inc., License #1043756, AndreaD.Conner@Xome.com, 844-400-9663, 750 State Highway 121 Bypass, Suite 100, Lewisville, TX 75067

Listing information Copyright 2024 Hernando County Information Services and Hernando County Association of REALTORS®. The information being provided is for consumers’ personal, non-commercial use and will not be used for any purpose other than to identify prospective properties consumers may be interested in purchasing. The data relating to real estate for sale on this web site comes in part from the IDX Program of the Hernando County Information Services and Hernando County Association of REALTORS®. Real estate listings held by brokerage firms other than Xome Inc. are governed by MLS Rules and Regulations and detailed information about them includes the name of the listing companies.
| All listing information is deemed reliable but not guaranteed and should be independently verified through personal inspection by appropriate professionals. Listings displayed on this website may be subject to prior sale or removal from sale; availability of any listing should always be independently verified. Listing information is provided for consumer personal, non-commercial use, solely to identify potential properties for potential purchase; all other use is strictly prohibited and may violate relevant federal and state law. Copyright 2024, My Florida Regional MLS DBA Stellar MLS. |
Weeki Wachee Real Estate
The median home value in Weeki Wachee, FL is $365,000. This is higher than the county median home value of $167,100. The national median home value is $219,700. The average price of homes sold in Weeki Wachee, FL is $365,000. Approximately 0% of Weeki Wachee homes are owned, compared to 0% rented, while 100% are vacant. Weeki Wachee real estate listings include condos, townhomes, and single family homes for sale. Commercial properties are also available. If you see a property you’re interested in, contact a Weeki Wachee real estate agent to arrange a tour today!
Weeki Wachee, Florida has a population of 0. The county average for households married with children is 22.15%.
The median household income for the surrounding county is $44,324 compared to the national median of $57,652.
Weeki Wachee Weather
The average high temperature in July is 90.6 degrees, with an average low temperature in January of 45.4 degrees. The average rainfall is approximately 52.3 inches per year, with 0 inches of snow per year.
