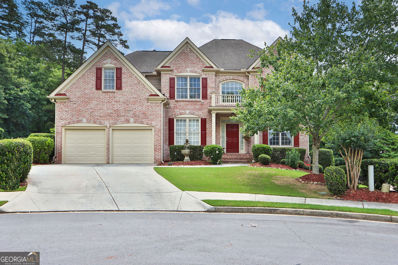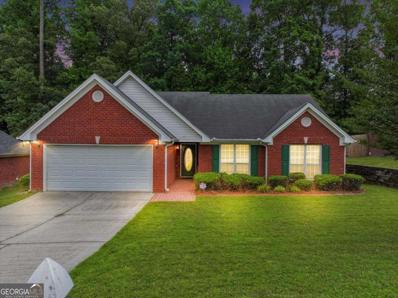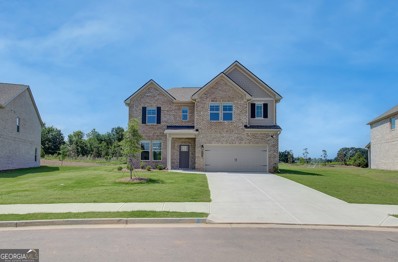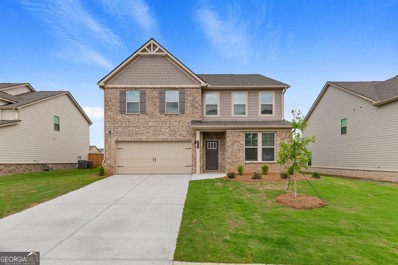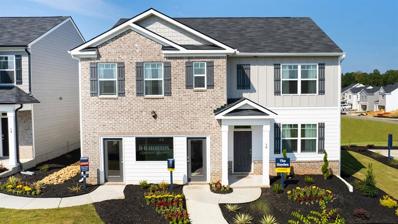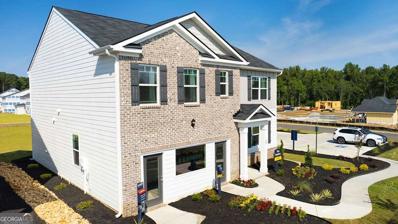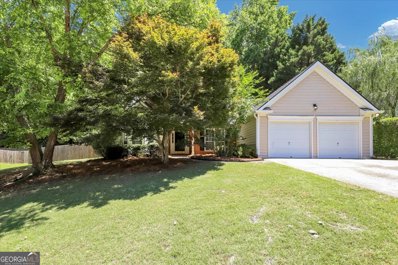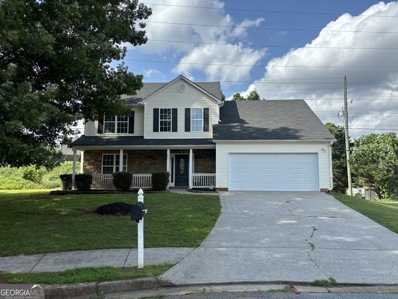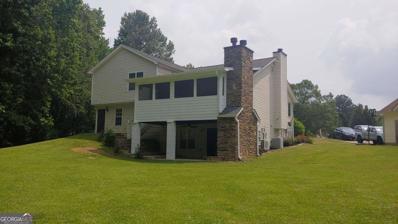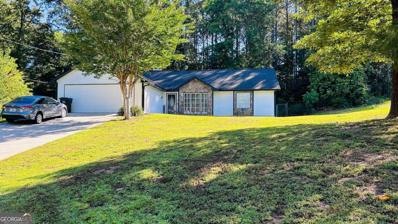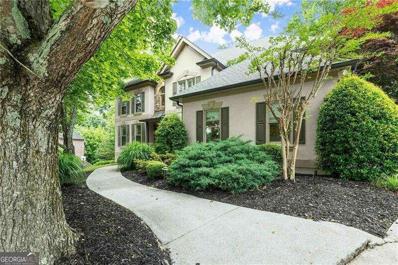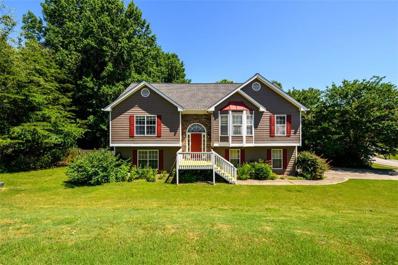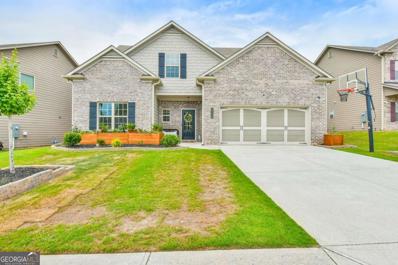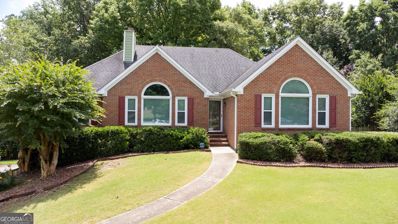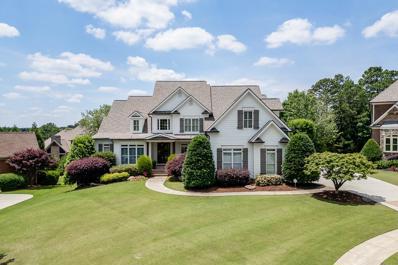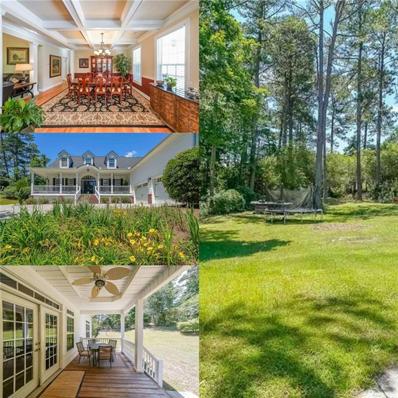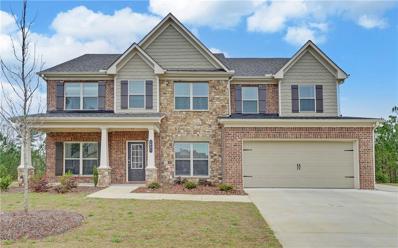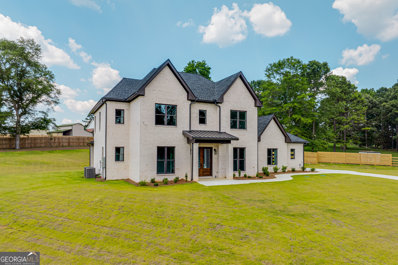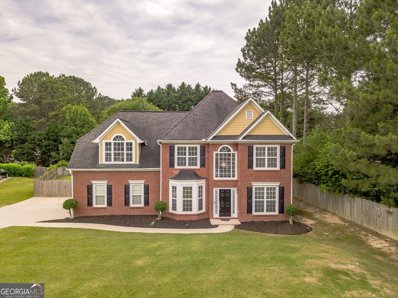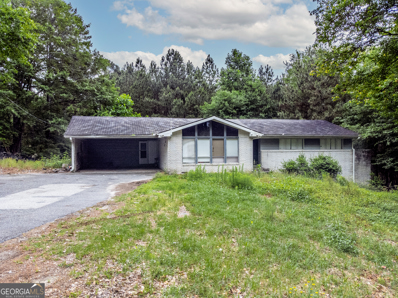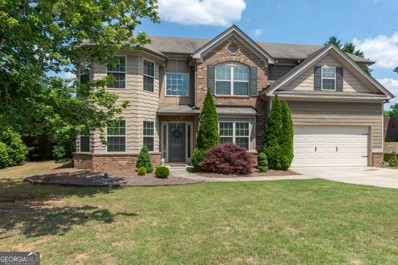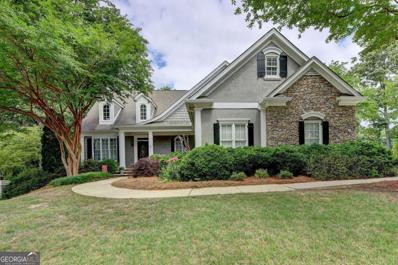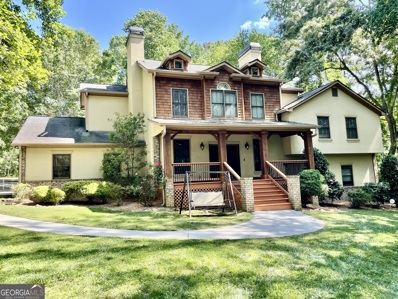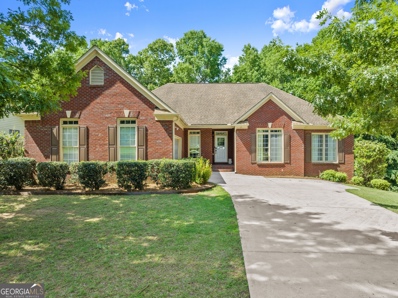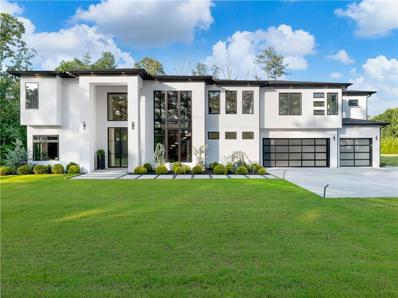Dacula GA Homes for Sale
- Type:
- Single Family
- Sq.Ft.:
- 5,973
- Status:
- Active
- Beds:
- 6
- Lot size:
- 0.42 Acres
- Year built:
- 2003
- Baths:
- 5.00
- MLS#:
- 10302925
- Subdivision:
- Hamilton Mill
ADDITIONAL INFORMATION
Gorgeous 6 BR/5 full bath, fully finished daylight terrace level home on a cul-de-sac lot! Stained cabinets with granite, breakfast island, and open to family room. Large master suite with sitting room and fireplace, beautiful oversized back deck perfect for entertaining!
- Type:
- Single Family
- Sq.Ft.:
- 1,603
- Status:
- Active
- Beds:
- 3
- Lot size:
- 0.21 Acres
- Year built:
- 2000
- Baths:
- 2.00
- MLS#:
- 10307483
- Subdivision:
- Freemans Walk
ADDITIONAL INFORMATION
This well-kept, beautiful, 4-sided brick ranch home with an enclosed sunroom and fenced backyard boasts of its location near the park, schools, restaurants, churches, medical facilities, and much more. The park is located literally in the backyard where you can enjoy the nature trails or just go and enjoy the games. This home is nestled in a quiet neighborhood almost near everything. The home is freshly painted, cleaned carpet, and ready for you to move right in and put your personal touch. DonCOt miss out on this gem in the city of Dacula.
$494,993
2963 Amabile Road Dacula, GA 30019
- Type:
- Single Family
- Sq.Ft.:
- 2,760
- Status:
- Active
- Beds:
- 4
- Lot size:
- 0.25 Acres
- Year built:
- 2024
- Baths:
- 4.00
- MLS#:
- 10307346
- Subdivision:
- Adagio
ADDITIONAL INFORMATION
DRB Homes presents the RADCLIFFE Floor Plan on lot 115. Features a Large Spacious Master Bedroom upstairs with 3 Spacious Secondary Bedrooms. One Secondary Bedroom has a Private Full Bath and the other Two Secondary Bedrooms share a Private Full Bath. Many Amazing features such as 9' Ceilings, Coffered Ceiling in Formal Dining Room, Designer Trim, Metal Spindles with Twists and Wooden Handrails, Brushed Nickel Hardware, Ceiling Fans in the Master Bedroom and Family Room and Secondary Bedrooms are braced and wired for Ceiling Fans. LVP Flooring in Living Areas on the First Floor, Baths, and Laundry. Two Inch Faux Blinds Throughout. The Kitchen comes with Quartz Countertops and Tile Backsplash, Island, DOUBLE OVENS and Stainless Steel Appliances. Driveway is kept safe with Motion Sensing Flood Light. Home backs up to large neighborhood park featuring fire pits, garden area, and easy access to the pool. Stock photos, actual home will vary in colors and finish. Office Hours are Mon -Sat 10a-6p and Sun 1p-6p. ASK ABOUT OUR INCENTIVES!
$489,993
2157 Cadenza Circle Dacula, GA 30019
- Type:
- Single Family
- Sq.Ft.:
- 3,122
- Status:
- Active
- Beds:
- 5
- Lot size:
- 0.23 Acres
- Year built:
- 2024
- Baths:
- 3.00
- MLS#:
- 10307339
- Subdivision:
- Adagio
ADDITIONAL INFORMATION
Welcome home to Adagio community in sought after Dacula by DRB Homes! Adagio is a new community of single family home featuring an existed brick front exterior. Open floor plan with lots of options, the spacious Everest III will offer 5 bedroom and 3 bath, including a bedroom on the main level. The stunning kitchen features an expansive island with maple quartz and white cabinets with spacious walk in pantry. Upstairs you will did a oversized owner's suite with a sitting room, title shower with a separate tile shower bath tub. This home has so much to offer in the highly sought after Gwinnett Schools.
- Type:
- Single Family
- Sq.Ft.:
- 2,511
- Status:
- Active
- Beds:
- 5
- Lot size:
- 0.17 Acres
- Year built:
- 2024
- Baths:
- 3.00
- MLS#:
- 7393620
- Subdivision:
- BROOKS VILLAGE
ADDITIONAL INFORMATION
BEAUTIFUL BRICK FRONT BASEMENT HOME LOCATED IN A SWIM & TENNIS COMMUNITY / DESIRED DACULA SCHOOLS/ CLOSE TO SHOPPING & HIGHWAY 316 AND INTERSTATE 85. SPECIAL FINANCING WITH EXTREMELY LOW INTEREST RATE OPPORTUNITIES ON SELECT HOMESITES. "The Hayden" is our popular 5-bedroom plan that offers an expansive flex space that could be used as a dedicated home office or formal dining room. The Hayden has an open concept floor plan with full bath, central family room and open kitchen with extended island complete the main level. Upstairs features a generous bedroom suite and a secondary living room/loft perfect for family movie nights! You will never be too far from home with Home Is Connected(r) Smart Home Technology. Your new home will include an industry leading suite of smart home products that keep you connected with the people and place you value most. Three (3) Zone Sprinkler System. Cabinet color options include gray, white and espresso. "Photos used for illustrative purposes and do not depict actual home. "Contracts are written on builder's forms only. UP TO $10K IN CLOSING COST w/Preferred Lender. Call today for special BFC Interest rates. Prices subject to change at any time and this listing although believe to be accurate may not reflect the latest changes. This home is under construction and estimated for August/September 2024 move-in!
- Type:
- Single Family
- Sq.Ft.:
- 2,511
- Status:
- Active
- Beds:
- 5
- Lot size:
- 0.17 Acres
- Year built:
- 2024
- Baths:
- 3.00
- MLS#:
- 10307249
- Subdivision:
- Brooks Village
ADDITIONAL INFORMATION
BEAUTIFUL BRICK FRONT BASEMENT HOME LOCATED IN A SWIM & TENNIS COMMUNITY / DESIRED DACULA SCHOOLS/ CLOSE TO SHOPPING & HIGHWAY 316 AND INTERSTATE 85. SPECIAL FINANCING WITH EXTREMELY LOW INTEREST RATE OPPORTUNITIES ON SELECT HOMESITES. "The Hayden" is our popular 5-bedroom plan that offers an expansive flex space that could be used as a dedicated home office or formal dining room. The Hayden has an open concept floor plan with full bath, central family room and open kitchen with extended island complete the main level. Upstairs features a generous bedroom suite and a secondary living room/loft perfect for family movie nights! You will never be too far from home with Home Is Connected(r) Smart Home Technology. Your new home will include an industry leading suite of smart home products that keep you connected with the people and place you value most. Three (3) Zone Sprinkler System. Cabinet color options include gray, white and espresso. "Photos used for illustrative purposes and do not depict actual home. "Contracts are written on builder's forms only. UP TO $10K IN CLOSING COST w/Preferred Lender. Call today for special BFC Interest rates. Prices subject to change at any time and this listing although believe to be accurate may not reflect the latest changes. This home is under construction and estimated for August/September 2024 move-in!
- Type:
- Single Family
- Sq.Ft.:
- 1,896
- Status:
- Active
- Beds:
- 3
- Lot size:
- 0.31 Acres
- Year built:
- 1996
- Baths:
- 2.00
- MLS#:
- 10306766
- Subdivision:
- Evergreen
ADDITIONAL INFORMATION
Explore this delightful ranch home located in the desirable Dacula, GA area of Gwinnett County. Nestled in a peaceful community with a pool and tennis courts, this home offers a perfect balance of relaxation and entertainment. Step outside onto the spacious screened porch and enjoy the peaceful atmosphere. Need extra storage space? Check out the outbuilding on this cul de sac property. Conveniently situated near shopping and dining options, yet tucked away on a quiet street, this residence is ideal for those seeking a mix of convenience and tranquility. Take advantage of the recent upgrades, including a new roof that provides peace of mind for years to come. Don't miss the chance to turn this Dacula dream home into your own!
- Type:
- Single Family
- Sq.Ft.:
- 1,962
- Status:
- Active
- Beds:
- 4
- Lot size:
- 0.31 Acres
- Year built:
- 2002
- Baths:
- 3.00
- MLS#:
- 10306770
- Subdivision:
- Bradford Manor
ADDITIONAL INFORMATION
Welcome Home! This spacious 2 story freshly painted craftsmen is Move in Ready! Nestled in the well established Bradford Manor and Dacula School District! First story has large living room with fireplace, Formal dinning room leads you to the kitchen ready for hosting! Laundry room and half bath also on first floor. Brand new Garage door and freshly painted Floors! Upstairs you will find a large bonus room over the garage, 2 extra bedrooms and Owners suite with tons of natural lighting! New Upstairs HVAC System with New Outdoor Unit, Roof is 2 years old.
- Type:
- Single Family
- Sq.Ft.:
- n/a
- Status:
- Active
- Beds:
- 4
- Lot size:
- 0.78 Acres
- Year built:
- 2000
- Baths:
- 4.00
- MLS#:
- 10307740
- Subdivision:
- Briarwood Forest
ADDITIONAL INFORMATION
You simply have to come and see this beauty sitting on large level cul-de-sac lot that will make you say "wow". Mrs Clean and Mr Handyman live here and you can see it: re-imagined master bathroom, beaiful premium hardwood floors throughout, updated open modern kitchen, granite and quartz countertops, stainless steel appliances and tons of light fixtures, redesigned and modern secondary baths, newer roof and basement HVAC system, new plumbing and light fixtures, new painting in and out. If you enjoy entertaining you will simply love the finished basement. But wait until you walk outside: amazing custom-built fireplace / smoker/ stove / pizza oven, enclosed and screen deck are also perfect for entertaining! The huge backyard is also great for sports and spending time outdoors. The lot ends in a flowing creek and give you your own oasis of peace, quiet and tranquility. Don't miss the opportunity to make this property your own - a perfect combination of comfort, privacy and classic country charm. This property is also eligible for 100% financing with no PMI! Welcome home!
$339,000
1672 Greyleaf Lane Dacula, GA 30019
- Type:
- Single Family
- Sq.Ft.:
- n/a
- Status:
- Active
- Beds:
- 3
- Lot size:
- 1.1 Acres
- Year built:
- 1989
- Baths:
- 2.00
- MLS#:
- 10307159
- Subdivision:
- Sweetgum
ADDITIONAL INFORMATION
This split-bedroom ranch on cul-de-sac in the heart of Dacula has a lot to offer. Has hardwood flooring, efficient energy windows, hardy plank, and concrete siding. Spacious living room w/stone fireplace. Separate dining room, eat-in kitchen with granite counter tops and backsplash. Sliding patio door off of kitchen and Master Bedroom leading to an extended patio and private backyard. Master bedroom has walk-in closet, master bath features garden tub and separate shower dual vanities with stone countertop. Hall bath with updated vanity and sink. Nice size secondary bedrooms with double closets. Storage shed in backyard to put all the tools and landscaping equipment. This cute house is waiting for a new family to arrive and start creating new memories.
- Type:
- Single Family
- Sq.Ft.:
- 7,912
- Status:
- Active
- Beds:
- 5
- Lot size:
- 0.75 Acres
- Year built:
- 1995
- Baths:
- 5.00
- MLS#:
- 10306874
- Subdivision:
- Hamilton Mill
ADDITIONAL INFORMATION
Beautiful Hamilton Mill home in Mill Creek School District! Master on main, 5 bedrooms and 4.5 baths. This house is located on the 17th hole of the Hamilton Mill golf course. It has a newly renovated pool and kitchen, fully finished basement with bar area and workout area. The owner renovated the upstairs bonus room into a second master bedroom! The club amenities include Golf, tennis, swim and clubhouse. This house is perfect for entertaining with a large oversized back porch overlooking pool, new stone firepit and golf course. This house has all you can ask for and much more!
- Type:
- Single Family
- Sq.Ft.:
- 2,204
- Status:
- Active
- Beds:
- 4
- Lot size:
- 0.57 Acres
- Year built:
- 1998
- Baths:
- 3.00
- MLS#:
- 7392763
- Subdivision:
- Apalachee Plantation
ADDITIONAL INFORMATION
Well maintained split-foyer house located in established community just minutes away from I-85, shopping, and dining! Upper level includes vaulted family room with stone fireplace, large dining room, spacious kitchen with breakfast area, master suite and two additional bedrooms with full bathroom. Split bedroom plan allows to have maximum privacy for an owner. Lower level contains of additional bedroom, full bathroom, large living room, laundry closet and 2-car garage. The house sits on over half an acre corner lot with fenced in backyard. Recent updates include new back deck and front stairs, newer hardwood flooring throughout living areas and bedrooms, new dishwasher. Don’t wait, see it today before it’s gone!
- Type:
- Single Family
- Sq.Ft.:
- n/a
- Status:
- Active
- Beds:
- 4
- Lot size:
- 0.19 Acres
- Year built:
- 2020
- Baths:
- 3.00
- MLS#:
- 10307448
- Subdivision:
- Melton Commons
ADDITIONAL INFORMATION
WELCOME HOME! This home boasts a modern yet timeless exterior design with a blend of brick, cedar shake and cement siding. The front entrance features beautiful landscape and a covered porch, which is perfect for enjoying a morning coffee or greeting guests. Upon entering, you're greeted by a grand foyer, very high ceilings and opulent arched doorways that add an elegant and timeless architectural element which enhances the overall aesthetic and unique charm to this home. The first floor includes a well-appointed guest bedroom with a full bathroom, offering comfort and privacy for visitors or in-laws. The large private luxurious primary suite is also located on the main level. The en-suite bathroom includes a soaking tub, a separate glass-enclosed shower, dual vanities, and a large walk-in closet. The rich hardwood floors flow seamlessly throughout the spacious main living areas, adding warmth and sophistication. The living room is anchored by a sleek, modern fireplace, creating a cozy atmosphere with a great view to your dream kitchen. The kitchen features a large center island with seating, stainless steel appliances, and gorgeous cabinetry. This open-concept layout allows for easy interaction between the kitchen and living room, making it ideal for gatherings. As you walk upstairs, notice the wrought iron railing that brings style to this area. Once upstairs, you'll love the two additional bedrooms that are generously sized with large closets. They share a well-appointed full bathroom with modern fixtures and finishes. Need more space? Enjoy the cozy loft on the second floor that can serve as a home office, playroom, or media room, offering versatile space to meet various needs. Walk outside to the private backyard. Once outside you'll want to relax for a while to fully engulf the large covered patio and serenity. This home is perfectly located to highways 316 and 85, the Mall of Georgia, shopping centers, schools, and parks. Don't wait on this one. IT WON'T LAST!
- Type:
- Single Family
- Sq.Ft.:
- n/a
- Status:
- Active
- Beds:
- 3
- Lot size:
- 0.59 Acres
- Year built:
- 1994
- Baths:
- 3.00
- MLS#:
- 10305932
- Subdivision:
- Windsong Park
ADDITIONAL INFORMATION
WELCOME TO THIS 3 BEDROOM RANCH HOME WITH A FULL FINISHED BASEMENT - THIS HOME SITS IN THE CUL-DE-SAC ON A .59 ACRE LOT IN SOUGHT AFTER WINDSONG PARK SUBDIVISION - THE MAIN LEVEL HAS 3 BEDROOMS, 2 FULL BATHS, HUGE COZY VAULTED FAMILY ROOM WITH A GAS-STARTER FIREPLACE, SEPARATE DINING ROOM, BREAKFAST ROOM PLUS A VERY SPACIOUS KITCHEN - THERE IS A WALK-IN LAUNDRY ROOM - THE MASTER BEDROOM IS XL WITH WALK-IN CLOSET WITH PULL DOWN ATTIC STAIRS - THE MASTER BATH HAS DUAL VANITIES PLUS SEPARATE SHOWER AND TUB. THE TERRACE LEVEL HAS A DEN WITH SELLERS LEAVING THE PROJECTOR AND THE WALL SCREEN - THERE IS A FULL BATH, TWO ROOMS THAT COULD BE USED FOR BEDROOMS - THERE IS A BAR AREA WITH A SMALL REFRIGERATOR PLUS SINK. OUTSIDE YOU WILL FIND A STORAGE/WORK SHED WITH TONS OF ATTIC STORAGE - THE FRONT YARD HAS IRRIGATON SYSTEM AND THE BACKYARD IS FENCED IN. THE SELLERS HAVE RECENTLY REPLACED ALL EXTERIOR WINDOWS, REPLACED SIDING WITH HARDIE BOARD, NEW SOFFITS AND GUTTERS THAT HAVE THE COVERS, NEWER GARAGE DOORS, PLUS NEWER HVAC AND HOT WATER TANK. GREAT LOCATION! CLOSE TO RESTAURANTS, GWINNETT BRAVES, MALL OF GA, I85 AND 316 - GREAT HOME!!!!
$1,275,000
2224 Cambridge Glen Court Dacula, GA 30019
- Type:
- Single Family
- Sq.Ft.:
- 5,897
- Status:
- Active
- Beds:
- 5
- Lot size:
- 0.39 Acres
- Year built:
- 2005
- Baths:
- 5.00
- MLS#:
- 7392706
- Subdivision:
- Hamilton Mill
ADDITIONAL INFORMATION
Amazing home on a cul-de-sac lot in the highly sought after Cambridge section of Hamilton Mill. This beautiful home has been remodeled inside and out with unique craftsman style details. There is an exquisite attention to detail in practically every room of this side entry 3-car garage home. Before entering the home, you will notice a meticulously landscaped and manicured yard. In the back, you will see a relaxing setting around the heated pool as your private oasis awaits you. As you enter the home, you will see the majestic 2-story foyer and grand room with coffered ceiling. The windows throughout the home are accented with custom plantation shutters and window treatments. The entire main level boasts beautiful hardwood flooring along with upgraded ceilings and trim. Your main level primary suite boasts a curved wall of windows with a beautiful primary bath and large closet with a custom closet system. The kitchen has Dacor professional-grade cooktop, oven, microwave and warming drawer nestled in high-end cabinetry and a massive kitchen island. The huge kitchen, breakfast area and keeping room provide a great space for family and friends to gather. The office on the main is elegant and professional with custom built-ins and coffered ceiling to put you in your productive mindset. The main level also has a large screened-in porch overlooking the pool and a side porch for grilling. Upstairs you will find three large secondary bedrooms and a loft, all with plush, luxurious carpeting. One of the bedrooms has its own private bath. The other two share a jack-n-jill bathroom. The loft overlooks the 2-story grand room and is a great space for a teen lounge or study. The finished terrace level has the most amazing custom bar with built in lighting along with a media room, sitting room and its own powder room. The next room over is open and perfect for a gaming room. This terrace level is the perfect place for entertaining and fun for friends and family. Also included on the terrace level is a huge 2 nd primary suite, a gym area and open storage. As you exit the terrace level, you step out onto a professionally covered patio that is nestled next to your heated, pebble tech style pool that also includes two built in waterfalls, a sun shelf and umbrella holder. Honestly, there are just too many upgrades and features in this home to mention. You must visit and see for yourself!
- Type:
- Single Family
- Sq.Ft.:
- 4,114
- Status:
- Active
- Beds:
- 4
- Lot size:
- 1.17 Acres
- Year built:
- 2005
- Baths:
- 4.00
- MLS#:
- 7391654
ADDITIONAL INFORMATION
Get away from the hustle and bustle to a place where you can relax! This expertly designed home is far from the noisy traffic of the big city - Dacula offers the best small-town living. So sit back on the front porch and take in the quiet serenity of the over an acre of land this home has to offer. While you're removed from busy roads, you still get easy access to local shopping and dining, and Harbins Park is less than five minutes away for hiking, biking, and sports fields. Plus there's NO HOA! The seller is also willing to include the adjacent lot to add another acre to your already spacious yard. The possibilities are endless!
- Type:
- Single Family
- Sq.Ft.:
- 2,903
- Status:
- Active
- Beds:
- 5
- Lot size:
- 0.19 Acres
- Year built:
- 2019
- Baths:
- 3.00
- MLS#:
- 7388078
- Subdivision:
- Stone Haven
ADDITIONAL INFORMATION
HOT on THE MARKET! LIKE NEW! Built in 2020! Fabulous 5 bed 3 bath 3 car garage in the much sought after community of Stone Haven! Your buyers will fall in LOVE with this open concept plan featuring formal dining/living, bumped up 10ft coffered ceilings in the great room that is open to the gourmet kitchen! SS appliances, tile backsplash, island, granite and MORE! Step outdoors onto the covered outdoor living space with ceiling fan light fixture; as well as a private backyard that backs up to Green Space! This lot is GORGEOUS! This home features one bed and full bath on the main perfect for guests OR an office! Step – up Loft area upstairs , plus 3 additional secondary bedrooms and bath! Spacious owner’s suite with sitting area! The spa-like bath features a soaking tub and separate tiled shower! Marvelous walk-in owner’s suite closet with AMPLE storage! This home is also Energy Star Certified with SPRAY FOAM insulation - which is HUGE on utility bills! This home is located in the sought after Archer High School District! Stone Haven features a private club house, pool, gym, and walking trails! **STOCK IMAGES OF DECORATED MODEL HOME** THERE WILL BE 2 PICTURES OF HOME EXTERIOR THAT ARE THE ACTUAL HOME ** NO SIGN!!!! This home is few doors down to the walking trail entrance! BRING YOUR BUYERS TODAY – THIS WILL NOT LAST!! If we show, buying broker commission 1%.
- Type:
- Single Family
- Sq.Ft.:
- 3,225
- Status:
- Active
- Beds:
- 4
- Lot size:
- 1.74 Acres
- Year built:
- 2024
- Baths:
- 4.00
- MLS#:
- 10305716
ADDITIONAL INFORMATION
Absolutely stunning 4-bedroom, 4-bathroom new build Modern Luxury home, minutes away from the prestigious Harbins Park and the sought-after Archer High School District! Prepare to be amazed by the magnificent features and details found in this beautiful Luxury estae. Showcasing an astonishing Chef's Kitchen w/Island furnished with high-end Z-line appliances, custom tiled backsplashes and baths, modern hardwood floors, built-in custom closets, oak stair treads, beautiful metal handrails, exquisite trim work and carpentry, beautiful accent walls, and lustrous modern lighting throughout! This luxurious home also comes equipped with a complete central vacuum system, garage-car vacuum cleaner, automatic lawn irrigation system, spray foam insulation in all exterior walls and ceilings, and zoned heating and cooling for utmost comfort and convenience!! The builder's commitment to the highest quality of workmanship is evident in every corner, with meticulous attention given to even the smallest of details. This Beautiful Home sits on a fabulous, fenced-in, green, 1.7 acre lawn with a private metal gate entry and beautiful rural Views. Experience the embodiment of luxury and sophistication as you come to your new home!
$460,000
2865 Barimore Dacula, GA 30019
- Type:
- Single Family
- Sq.Ft.:
- n/a
- Status:
- Active
- Beds:
- 5
- Lot size:
- 0.47 Acres
- Year built:
- 2001
- Baths:
- 3.00
- MLS#:
- 10305495
- Subdivision:
- Barimore
ADDITIONAL INFORMATION
Welcome to your new home at 2865 Barimore Place, Dacula, GA! This 5-bedroom, 3-bathroom house offers a generous 2656 square feet of living space, combining comfort with modern amenities. Perfect for families or anyone looking for ample room to grow. Step inside to discover beautiful flooring that flows seamlessly throughout the main areas, complemented by new carpeting in the bedrooms, creating a warm, inviting environment. The spacious layout includes a well-appointed kitchen and large living areas, perfect for entertaining ore relaxing with loved ones. Outside, the property boasts a sizeable lot, ideal for outdoor gatherings or a quiet evening under the stars. The inclusion of a convenient parking area ensures ample space for vehicles, adding the practicality of this home. Nestled in a friendly neighborhood, this location is less than a mile from Tack Hill Court park, allowing easy to open green spaces where you can enjoy leisurely strolls or active play. For families, the Dacula Classical Academy is just over half a mile away, providing excellent educational opportunities close to home. Additionally, shopping necessities are conveniently covered with Publix Super Market just over a mile away, simplifying your daily errands. This property not only delivers on aesthetics and comfort but also on convenience and functionality, making it a perfect place to call home. Don't miss out on the opportunity to see this wonderful home for yourself!
$375,000
1954 Alcovy Road Dacula, GA 30019
- Type:
- Single Family
- Sq.Ft.:
- 1,669
- Status:
- Active
- Beds:
- 3
- Lot size:
- 4.93 Acres
- Year built:
- 1968
- Baths:
- 2.00
- MLS#:
- 10305149
- Subdivision:
- None
ADDITIONAL INFORMATION
Almost 5 acres in Gwinnett County! Located just off Sugarloaf Pkwy and Hwy 316, this property offers convenience coupled by the privacy and seclusion of a long driveway and tree cover. It is important to note that this will be a cash-only purchase and that there is fungal growth present in the basement.
- Type:
- Single Family
- Sq.Ft.:
- 2,435
- Status:
- Active
- Beds:
- 5
- Lot size:
- 0.26 Acres
- Year built:
- 2013
- Baths:
- 3.00
- MLS#:
- 10304912
- Subdivision:
- Fairmont On The Park
ADDITIONAL INFORMATION
Amazing amount of space for this price - plenty of room to sleep, work, and play! The two-story foyer is a grand entrance, flanked by a large separate dining room and living room. Come on in and sit in the two-story family room, which opens to the spacious kitchen with its walk-in pantry, granite counters, and stainless steel appliances. There's a bedroom and full bathroom on the main floor - great for guests. Four more bedrooms and two more full baths are upstairs, along with a large laundry room. The owner-suite bath has a double vanity and an enormous closet. Enjoy the privacy of the backyard and less traffic on its cul-de-sac lot. All this plus neighborhood amenities that include a pool, tennis, fitness room, and playground.
- Type:
- Single Family
- Sq.Ft.:
- n/a
- Status:
- Active
- Beds:
- 5
- Lot size:
- 0.68 Acres
- Year built:
- 1997
- Baths:
- 5.00
- MLS#:
- 10304828
- Subdivision:
- Hamilton Mill
ADDITIONAL INFORMATION
Experience the epitome of luxury living with this remarkable golf course lot nestled within the prestigious Hamilton Mill community. Situated on the renowned Fred Couples designed Hamilton Mill golf course, this property offers an unparalleled opportunity to immerse yourself in the serene beauty of nature while enjoying the finest amenities. Boasting a coveted position within the neighborhood, this exceptional lot stands out as one of, if not the best, golf course lots available. From its commanding location, residents are treated to breathtaking panoramic views of lush fairways and verdant greens, providing a picturesque backdrop for everyday living. Step inside to discover a world of elegance and sophistication. The main level features a spacious primary bedroom suite, offering a tranquil retreat complete with a sunroom that bathes the space in natural light. Imagine waking up to the gentle warmth of the sun filtering through the windows, filling the room with a sense of serenity. Entertain with ease in the expansive kitchen, and ample counter space, ideal for culinary enthusiasts and casual gatherings alike. Adjacent to the kitchen, a vaulted family room beckons with its inviting ambiance, creating the perfect setting for cozy evenings spent by the fireplace. Upstairs, three generously sized bedrooms offer comfortable accommodations for family members and guests, each thoughtfully designed with comfort and style in mind. Retreat to these private sanctuaries at the end of the day, where rest and rejuvenation await. The allure of this exceptional property extends beyond its main levels, as the finished terrace level adds a wealth of additional living space and entertainment options. Discover a kitchenette for added convenience, a versatile bedroom, and a full bath for guests' comfort. Expansive entertaining areas provide the perfect backdrop for hosting gatherings, whether it's a casual game night with friends or a sophisticated cocktail party. Step outside onto the covered porch, where you'll find a peaceful oasis extending the entire length of the home. Here, you can savor morning coffee as you overlook the golf course and lake or unwind with a glass of wine. Don't miss this incredible opportunity to own a piece of paradise in Hamilton Mill. Whether you're a golf enthusiast seeking the ultimate lifestyle or a discerning homeowner in search of luxury living, this exquisite property offers the perfect blend of comfort, convenience, and style. Embrace the Hamilton Mill lifestyle and make this stunning residence your own.
- Type:
- Single Family
- Sq.Ft.:
- 4,014
- Status:
- Active
- Beds:
- 5
- Lot size:
- 3.83 Acres
- Year built:
- 1986
- Baths:
- 5.00
- MLS#:
- 10302147
- Subdivision:
- The Crossroads
ADDITIONAL INFORMATION
Discover the perfect blend of elegance and comfort in this exquisite home, tailor-made for those who love to entertain. Situated on an expansive acreage lot, this property offers unparalleled privacy and space, creating a serene retreat from the hustle and bustle of everyday life. The moment you step inside, you'll be captivated by the spacious, open floor plan adorned with beautiful wooden floors that add warmth and sophistication to every room. The gourmet kitchen, seamlessly connected to the living and dining areas, is designed for both casual family meals and lavish dinner parties. Your private oasis awaits outside, where a sparkling pool and hot tub provide the perfect backdrop for summer gatherings or quiet evenings under the stars. The large patio area offers ample space for outdoor dining and lounging, surrounded by beautifully landscaped grounds. Retreat to the luxurious master suite, a true sanctuary featuring an expansive layout, a spa-like en-suite bathroom, and a generous walk-in closet. Additional bedrooms and bathrooms provide plenty of space for family and guests, ensuring everyone enjoys comfort and privacy. This home is a rare find, combining high-end amenities with the tranquility of a large acreage lot. It's more than just a place to live; it's a lifestyle of luxury and relaxation.
- Type:
- Single Family
- Sq.Ft.:
- 4,000
- Status:
- Active
- Beds:
- 4
- Lot size:
- 0.37 Acres
- Year built:
- 2000
- Baths:
- 4.00
- MLS#:
- 10304425
- Subdivision:
- Wolf Creek
ADDITIONAL INFORMATION
Price reduction in the sought-after Wolf Creek neighborhood! This 4 bed/3.5 bath ranch is on a FULL NEARLY FINISHED basement boasting central HVAC, flooring, drywall, a half bath and its own exit to the backyard! With 2290 sqft on the main floor and 2000 sqft downstairs, this home boasts over 4000 sqft of potential living space. That equates to approximately $115 per sqft, WELL below market value, especially for Gwinnett County. This turn-key brick front home has been meticulously maintained AND upgraded, with brand-new front and back doors, keyless entry, a Ring video doorbell at the entry, new faucets and drains throughout ALL bathrooms along with new hardware and freshly painted cabinets. Upstairs HVAC replaced in 2021, 30 yr architectural shingle roof placed in 2011, new basement sump pump in 2024, exterior was painted in 2019, and updated lighting and ceiling fans throughout the entire main floor. The basement had LVP placed in early 2021, along with the drywall and paint. House has sidewalks connecting it DIRECTLY to Alcova Elementary school. Raining outside? That's ok! Bus stop is right in front of the house. Mature oak trees flank a flat driveway and front yard, casting much needed shade in the Georgia summers! With high ceilings maintained throughout, open sight lines, and a private fenced in backyard, this home feels like a country retreat, yet you are mere MINUTES from SR 316 and the new shops/dining options at Harbins 316. With a community Olympic sized swimming pool, 4 tennis courts, AND a playground, this neighborhood truly has something for everyone! 7 minutes from award-winning Hebron Christian Academy. Easy show and motivated sellers! Book your appointment today!
$2,200,000
2940 Old Peachtree Road Dacula, GA 30019
- Type:
- Single Family
- Sq.Ft.:
- 4,720
- Status:
- Active
- Beds:
- 5
- Lot size:
- 1.44 Acres
- Year built:
- 2021
- Baths:
- 5.00
- MLS#:
- 7390340
- Subdivision:
- none
ADDITIONAL INFORMATION
Welcome to a realm where sophistication intertwines with eloquent living, defining the essence of this architectural masterpiece. From its sleek modern design to its meticulous attention to detail, this home is the epitome of perfection within the custom gated fence, lined with privacy trees. Upon crossing the threshold through the grand double glass doors, one is immediately embraced by the radiant warmth of natural sunlight cascading through each room. The distinguished office, embellished with ample lighting, beckons both for moments of quiet contemplation and focused work. Throughout the abode, high ceilings adorned with exquisite chandeliers accentuate the uniqueness of each space. The presence of a main floor bedroom ensures guests revel in their own sanctuary of space. Stepping into the expansive great room, one is greeted by the seamless fusion of the sawgrass-engineered European oak floors and the wall of windows, each with remote-controlled blinds. This room effortlessly flows into the expansive modern kitchen, a chef's utopia boasting a built-in coffee station, a quartz-bar seating six, and German kitchen cabinets. The adjacent walk-in pantry, complete with a sink, seamlessly marries functionality with style. Venturing outdoors, the impeccable living space unfolds, featuring a cozy fireplace and an outdoor kitchen, inviting cherished moments of summer soirées and entertaining under the stars. Ascend the refined floating stairs to the loft, strategically positioned to overlook the breathtaking great room. Upstairs, the luxury owner's suite awaits, a haven of opulence boasting a master bathroom equipped with all the trappings of lavish living, from towel warmers to double rain showers and heated floors. The expansive master closet, bathed in natural light, exudes a sleek style that perfectly complements the home's aesthetic. Additionally, two spacious bedrooms share a Jack and Jill bathroom, each adorned with its own towel warmer, ensuring comfort and convenience for all inhabitants. Another bedroom with an ensuite bath contains the same luxury feel. This home transcends the ordinary, redefining the essence of crisp, elegant sophistication at every turn.

The data relating to real estate for sale on this web site comes in part from the Broker Reciprocity Program of Georgia MLS. Real estate listings held by brokerage firms other than this broker are marked with the Broker Reciprocity logo and detailed information about them includes the name of the listing brokers. The broker providing this data believes it to be correct but advises interested parties to confirm them before relying on them in a purchase decision. Copyright 2024 Georgia MLS. All rights reserved.
Price and Tax History when not sourced from FMLS are provided by public records. Mortgage Rates provided by Greenlight Mortgage. School information provided by GreatSchools.org. Drive Times provided by INRIX. Walk Scores provided by Walk Score®. Area Statistics provided by Sperling’s Best Places.
For technical issues regarding this website and/or listing search engine, please contact Xome Tech Support at 844-400-9663 or email us at xomeconcierge@xome.com.
License # 367751 Xome Inc. License # 65656
AndreaD.Conner@xome.com 844-400-XOME (9663)
750 Highway 121 Bypass, Ste 100, Lewisville, TX 75067
Information is deemed reliable but is not guaranteed.
Dacula Real Estate
The median home value in Dacula, GA is $444,485. This is higher than the county median home value of $227,400. The national median home value is $219,700. The average price of homes sold in Dacula, GA is $444,485. Approximately 76.06% of Dacula homes are owned, compared to 14.76% rented, while 9.18% are vacant. Dacula real estate listings include condos, townhomes, and single family homes for sale. Commercial properties are also available. If you see a property you’re interested in, contact a Dacula real estate agent to arrange a tour today!
Dacula, Georgia has a population of 5,366. Dacula is more family-centric than the surrounding county with 40.19% of the households containing married families with children. The county average for households married with children is 39.64%.
The median household income in Dacula, Georgia is $59,090. The median household income for the surrounding county is $64,496 compared to the national median of $57,652. The median age of people living in Dacula is 33 years.
Dacula Weather
The average high temperature in July is 90.4 degrees, with an average low temperature in January of 30.7 degrees. The average rainfall is approximately 51.6 inches per year, with 0.7 inches of snow per year.
