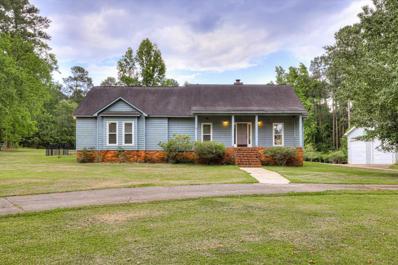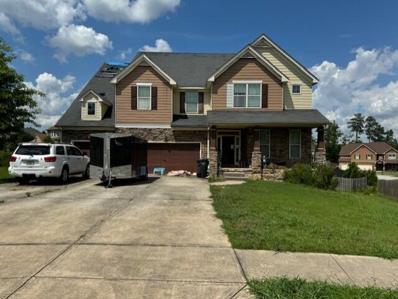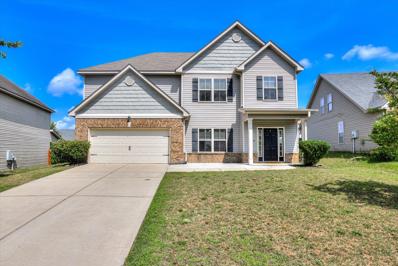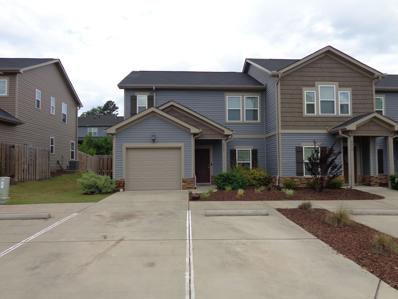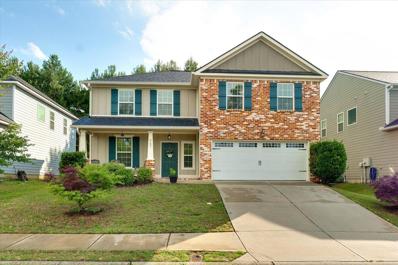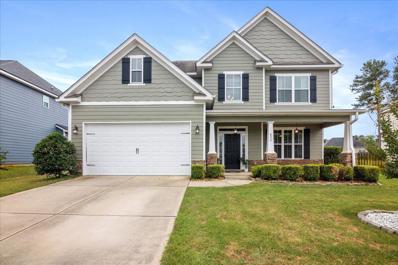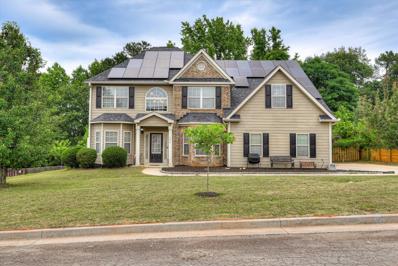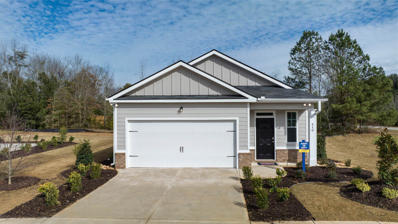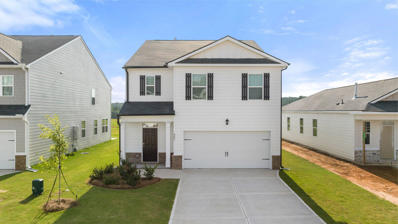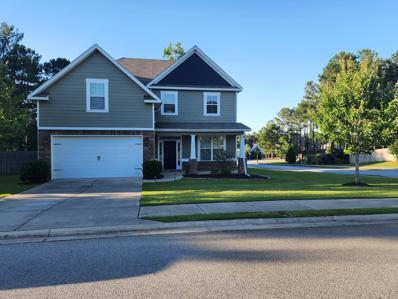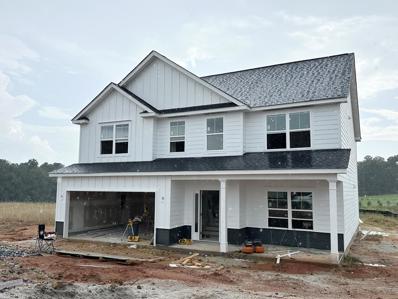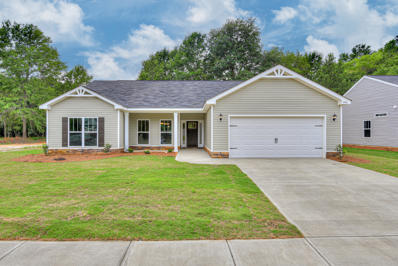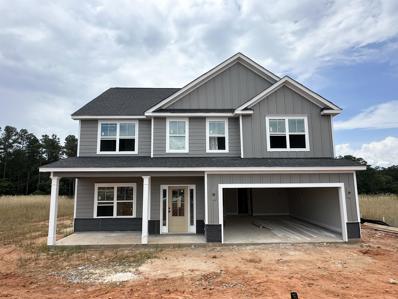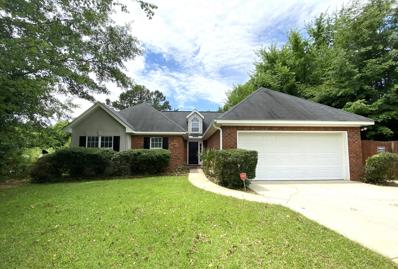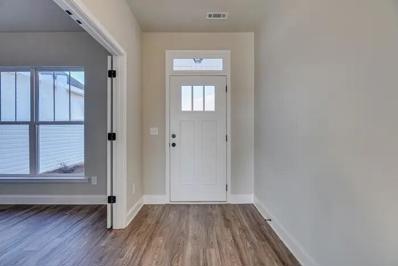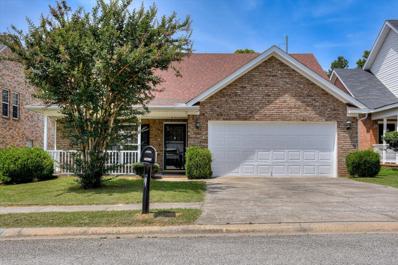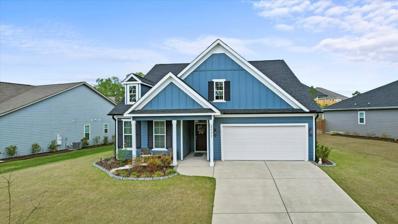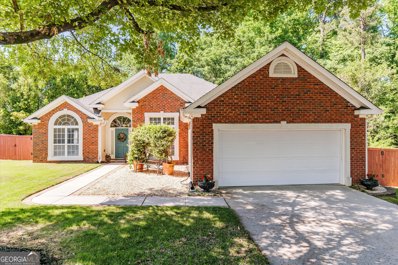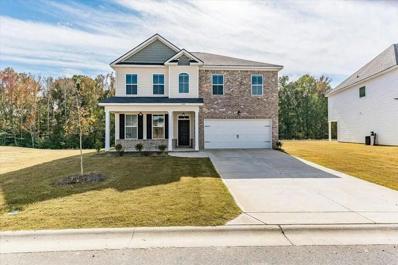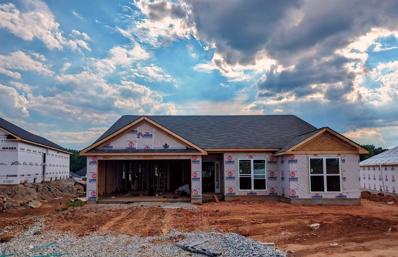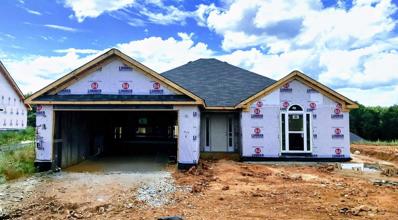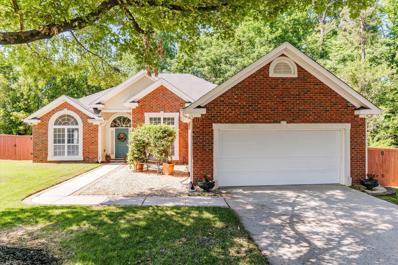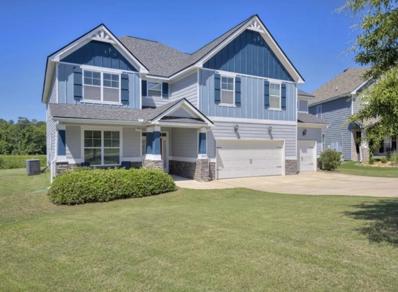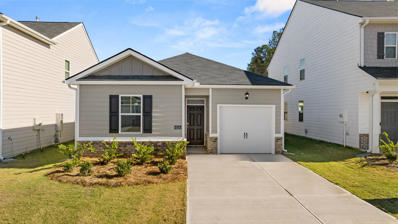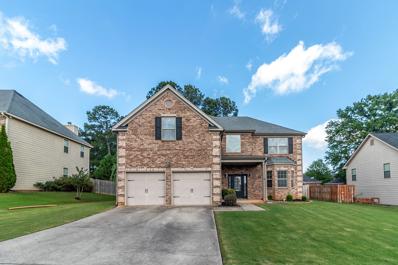Grovetown GA Homes for Sale
$539,000
Wildberry Court Grovetown, GA 30813
- Type:
- Single Family
- Sq.Ft.:
- 2,255
- Status:
- NEW LISTING
- Beds:
- 4
- Lot size:
- 2.22 Acres
- Year built:
- 1987
- Baths:
- 3.00
- MLS#:
- 530095
ADDITIONAL INFORMATION
Nestled on a beautifully landscaped 2.22-acre flat lot in a quiet cul-de-sac, this 4-bedroom, 2.5-bath home offers 2255 square feet of comfortable living. The spacious interior features hardwood floors and a large family room, highlighted by a floor-to-ceiling stoned, wood-burning fireplace with vaulted ceilings. The charming rocking chair porch and a pool with a covered patio pergola provide perfect outdoor spaces, complete with a new pool liner, sand filter, and salt cell from last year. Enjoy the convenience of a 30 x 30 foot detached garage and close proximity to Fort Eisenhower and shopping. The primary bathroom has a clawfoot soaking tub and a large walk in closet. In the backyard there is a mini fruit tree orchard with Pecan trees, Mulberry bushes, Apple trees, Peach trees, Pear trees, Pomegranates, Blueberries, and Muscadines! This is a must see! Schedule your private tour today.
$410,000
Zier Court Grovetown, GA 30813
- Type:
- Single Family
- Sq.Ft.:
- 5,294
- Status:
- Active
- Beds:
- 6
- Lot size:
- 0.38 Acres
- Year built:
- 2011
- Baths:
- 5.00
- MLS#:
- 530051
ADDITIONAL INFORMATION
This house is sold as is significantly below market as it needs extensive repairs including a new roof (home inspection is attached in MLS) Seller will not entertain offers under asking price. Showings must include proof of funds or Conventional pre-approval letter. 5200+ heated and cooled square feet, 3 story home PLUS unfinished basement in a culsac lot. The home offers 5 Bedrooms, 5 Baths, Formal living and dining rooms, office, family room w/fireplace, breakfast room, dining room, kitchen and breakfast room. Huge master bedroom w/sitting area, Master bath w/double sinks & shower, laundry room, Upstairs loft, huge rec room upstairs, 3 car garage. Located conveniently to Ft. Eisenhower, shopping, hospitals. The Hidden Creek Community Features: Clubhouse; Playground; Pool; Sidewalks; Street Lights
$324,900
Battle Street Grovetown, GA 30813
- Type:
- Single Family
- Sq.Ft.:
- 2,484
- Status:
- Active
- Beds:
- 4
- Lot size:
- 0.28 Acres
- Year built:
- 2011
- Baths:
- 3.00
- MLS#:
- 530049
ADDITIONAL INFORMATION
Welcome home to your better-than-new 4 bed/ 2.5 bath sanctuary located in the beautiful Reynolds Ridge! Your spacious home features elegant upgrades throughout, including coffered ceilings, chair railing and trim details, an oversized, eat-in kitchen, stainless appliances, a roomy great room with electric fireplace and a half bath on the main floor. Upstairs you'll find your generous primary suite with trey ceilings, walk-in closet, double vanities in the primary bathroom with a separate glass door shower and garden tub, 3 additional bedrooms with walk-in closets share a very large guest bathroom with double vanities as well and your conveniently located laundry room! The backyard is fully fenced and almost 1/3 of an acre! Prime location with close proximity to Fort Gordon and I-20-this home has so much to offer and won't last long!
$244,900
Red Cedar Ct. Grovetown, GA 30813
- Type:
- Townhouse
- Sq.Ft.:
- 1,509
- Status:
- Active
- Beds:
- 3
- Lot size:
- 0.2 Acres
- Year built:
- 2019
- Baths:
- 3.00
- MLS#:
- 530032
ADDITIONAL INFORMATION
Brighton Landing Townhomes. Convenient location to Fort Eisenhower, shopping, restaurants and easy access to I-20. Enjoy this easy living low maintenance home with an open floorplan concept Kitchen with island, dining and living area. Luxury vinyl in Kitchen, Dining Room and 2.5 bathrooms. Granite countertops in kitchen & bathrooms. 3 Bedrooms, 2 full baths upstairs. Owners suite has walk in closet and bathroom. Rear covered patio plus privacy-fenced back yard area. One car garage plus 2 dedicated parking spaces and visitor parking available. Neighborhood offers sidewalks/trails & streetlights for walking. Fiber internet and a community central park area. Exterior, lawn maintenance and termite protection is included in HOA dues.
$314,900
Riley Lane Grovetown, GA 30813
- Type:
- Single Family
- Sq.Ft.:
- 2,550
- Status:
- Active
- Beds:
- 5
- Lot size:
- 0.13 Acres
- Year built:
- 2016
- Baths:
- 3.00
- MLS#:
- 530023
ADDITIONAL INFORMATION
Welcome home to Birchfield Subdivision located off of Old Belair Road, which means Evans schools. This five bedroom property features an open floor plan with a large kitchen island that divides the kitchen from the breakfast area, which is adjacent to the great room. There is also a separate living room, that could be utilized as a dining room. Five spacious bedrooms, all with walk-in closets, are located upstairs. Owner's suite features a garden tub and separate shower. Enjoy your morning coffee on the covered back patio, which is perfect for entertaining. Located in close proximity to I-20, restaurants, recreational facilities, shopping and much more. Call for your private showing!
$379,900
Mitcham Avenue Grovetown, GA 30813
- Type:
- Single Family
- Sq.Ft.:
- 2,738
- Status:
- Active
- Beds:
- 5
- Lot size:
- 0.23 Acres
- Year built:
- 2016
- Baths:
- 3.00
- MLS#:
- 529982
ADDITIONAL INFORMATION
Beautiful 5 bedroom, 3 full bath home in sought after Canterbury Farms! Very well kept home with an amazing open floor plan!! 2 story foyer with wrought iron spindles on grand staircase! Formal dining room with upgraded french doors can double as an office if needed! Kitchen features granite countertops, huge island overlooking Great Room, stainless steel appliances, hardwood flooring throughout foyer, great room, kitchen and breakfast room! Guest room and full bath on main level! 4 additional bedrooms on second floor! Large Master suite features his and her walk-in closets! Spacious master bath with garden tub! Backyard features a covered back porch with ceiling fan, spacious backyard with a privacy fence! Seller's will need possession through August 6th.
$349,900
Sawmill Trail Grovetown, GA 30813
- Type:
- Single Family
- Sq.Ft.:
- 2,909
- Status:
- Active
- Beds:
- 5
- Lot size:
- 0.41 Acres
- Year built:
- 2010
- Baths:
- 3.00
- MLS#:
- 529975
ADDITIONAL INFORMATION
5 BR 3 BA 2 Story Home located in Mill Branch subdivision of Grovetown. Main floor boasts a large entryway, Formal Dining Room and Formal Living Room, Open Concept Kitchen has granite countertops and all kitchen appliances including new refrigerator and new microwave remaining with home. Breakfast Area and Spacious Great Room with gas log fireplace. The main floor also includes an In-law Suite with a walk-in Soaker Tub and handheld shower. On the second level you will find a Huge Owners Suite with sitting/office/craft area and two generous sized closets with built-in shelving in one. A Laundry Room and 3 guest bedrooms. New Carpet to be installed prior to closing. Backyard has a covered patio and fruit producing Peach tree in sideyard. Home includes Solar Panels for energy effciency and a 2 Car Garage with parking pad. Great Home that has a lot to offer, just needs a little TLC Schedule your showing today!
$265,800
Raghorn Road Grovetown, GA 30813
- Type:
- Single Family
- Sq.Ft.:
- 1,376
- Status:
- Active
- Beds:
- 3
- Lot size:
- 0.16 Acres
- Year built:
- 2024
- Baths:
- 2.00
- MLS#:
- 529944
ADDITIONAL INFORMATION
Builder Offers UP TO 6K in Seller Paid Closing Cost w/use of Preferred Lender! 3 Bedroom 2 Bath 1376 SqFt. Ranch Style Home The ''Burke'' offers large granite kitchen island opens to family room and dining area.. 5 burner gas stove with a convection cooking oven. A private primary bedroom suite featuring a large walk in shower and granite bathnroom countertops. Upgraded granite countertops in secondary bathroom as well. User friendly, Smart home technology brings innpvation and convienence to your new home. Tankless gas hot water heater, blinds thru out and revwood flooring completes this lovely home. Fully landscaped yard w/ 3 zone irrigation and gutters on all sides included on the home. Photos used for illustrative purposes and do not depict actual home. Please note this home will not have a fireplace. THIS HOME IS UNDER CONSTRUCTION. JULY/AUGUST 2024. CALL Listing AGENT FOR CURRENT PHASE OF CONSTRUCTION.
$326,800
Raghorn Road Grovetown, GA 30813
- Type:
- Single Family
- Sq.Ft.:
- 2,361
- Status:
- Active
- Beds:
- 5
- Lot size:
- 0.2 Acres
- Year built:
- 2024
- Baths:
- 3.00
- MLS#:
- 529940
ADDITIONAL INFORMATION
Upon entering 913 Raghoron Road, a wide foyer invites you into the heart of the home where you'll enjoy a spacious kitchen featuring a nine-foot island with storage complete with oversized pantry. The open concept layout allows a seamless flow between rooms and provides the perfect environment for entertaining or a night in. Enjoy upgraded features such as granite countertops, soft close cabinets, 2-inch faux wood blinds on every window throughout. For you, the seller has included a top-of-the-line automated Hunter sprinkler system, gutters on all sides, and fully sodded lawn in addition to a Deako Lighting Platform, Safe Haven smart home features, and 10 YR Limited Warranty backed by the Residential Warranty Company. The Estates at Deer Hollow is minutes from Fort Eisenhower Gate 1 and 6. This community embodies resort style living everyday with amenities galore, award-winning schools and an ideal location! A private community swimming pool, cabana, playground, pickleball courts, access to Euchee Creek walking trails and much more. Make sure to call listing agent for seller incentives through use of preferred lender. Photos used for illustrative purposes and reflect same floorplan.
$425,000
Kirby Avenue Grovetown, GA 30813
- Type:
- Single Family
- Sq.Ft.:
- 3,043
- Status:
- Active
- Beds:
- 5
- Lot size:
- 0.24 Acres
- Year built:
- 2015
- Baths:
- 3.00
- MLS#:
- 529932
ADDITIONAL INFORMATION
Beautifully maintained 2 Story home situated on a corner lot with greenspace behind the house. This 5 bedroom home with 3 full bathrooms features 1 bedroom downstairs for guest. All bedrooms are large, bedrooms 2 and 3 are connected to 2nd bathroom with walk in closets. Hardwood floors in foyer, kitchen, dining room & living room. Elegant crown molding throughout downstairs in all living spaces. New carpet replaced in all bedrooms, hallways including stairway in May 2024. There is a formal living room and dining room open to foyer as you enter, the dining room features a coffered ceiling. The large Great Room has a tiled fireplace and is designed with an expanse of windows that are bowed from bottom floor to second floor 5th bedroom that is wired as media room. Primary bedroom upstairs also includes a large sitting area and large walk-in closet. The spacious master bathroom features granite countertops with double vanities, a stand-alone shower, garden tub, water closet and tile flooring. The home has been painted with new paint throughout in May 2024. The kitchen has granite countertops with an island, tiled backspace and stained kitchen cabinets. Garbage disposal replace in March 2024. Roof Saver cleaned roof and placed a protective sealer in March 2024. Home has 2 a/c units with separate controls. 2-inch faux blinds on windows, Covered front and back porch and gutters on front and back of home. This neighborhood features walking trails and a pool.
$399,900
Laurens Street Grovetown, GA 30813
Open House:
Friday, 6/14 3:00-9:00PM
- Type:
- Single Family
- Sq.Ft.:
- 2,466
- Status:
- Active
- Beds:
- 5
- Lot size:
- 0.19 Acres
- Year built:
- 2024
- Baths:
- 3.00
- MLS#:
- 529921
ADDITIONAL INFORMATION
Welcome to the Lansing 1 plan by Oconee Capital, nestled in the desirable Wrights Farm subdivision. This elegant 5-bedroom, 3-bathroom home greets you with a lovely 2-story foyer. The open-concept living area seamlessly connects to the kitchen, breakfast area and formal dining room. Both the family room and formal dining room feature coffered ceilings. The main floor includes a guest bedroom and a full bathroom, providing convenience and privacy for visitors. Upstairs, the spacious primary bedroom offers a cozy sitting area. The primary bathroom is a retreat with a separate tub and ceramic tile shower, double vanities, granite countertops, and a private toilet closet. Three additional bedrooms are located upstairs with vaulted ceilings with one bedroom boasting barn doors, and would perfect for use as a media room. A full shared bathroom is also upstairs with double vanities and ceramic tile. Outdoor living is a delight with a wood-burning fireplace and a beautifully landscaped yard equipped with a sprinkler system in both the front and back. The home also includes a covered front and back porch, a 2-car garage, and durable 30-year architectural shingles. Wrights Farm is conveniently close to Fort Eisenhower, Grovetown, I-20, and Evans, offering both tranquility and accessibility. Don't miss the opportunity to make this stunning home yours!
$284,900
Dodge Lane Grovetown, GA 30813
- Type:
- Single Family
- Sq.Ft.:
- 1,824
- Status:
- Active
- Beds:
- 4
- Lot size:
- 0.34 Acres
- Year built:
- 2024
- Baths:
- 2.00
- MLS#:
- 529920
ADDITIONAL INFORMATION
Get Excited with a 6K Buyer Incentive! Discover the extraordinary Hamilton, one of our exclusive ranch-style, 4-bedroom designs, and experience unparalleled spaciousness. The moment you step through the front door, you're greeted by a large great room perfect for relaxing and entertaining guests. The expansive kitchen is a chef's dream, featuring a convenient center island and sleek, modern cabinetry. The Hamiltons split bedroom layout offers privacy and comfort, with three bedrooms on one side and a luxurious Primary suite on the other. Indulge in the Owner's bath, complete with a double vanity and an enormous owner's closet. This is more than just a house—it's the home of your dreams. Don't miss out on this incredible opportunity!
$399,900
Laurens Street Grovetown, GA 30813
Open House:
Friday, 6/14 3:00-9:00PM
- Type:
- Single Family
- Sq.Ft.:
- 2,466
- Status:
- Active
- Beds:
- 5
- Lot size:
- 0.17 Acres
- Year built:
- 2024
- Baths:
- 3.00
- MLS#:
- 529911
ADDITIONAL INFORMATION
Welcome to the Lansing 1 plan by Oconee Capital, nestled in the desirable Wrights Farm subdivision. This elegant 5-bedroom, 3-bathroom home greets you with a lovely 2-story foyer. The open-concept living area seamlessly connects to the kitchen, breakfast area and formal dining room. Both the family room and formal dining room feature coffered ceilings. The main floor includes a guest bedroom and a full bathroom, providing convenience and privacy for visitors. Upstairs, the spacious primary bedroom offers a cozy sitting area. The primary bathroom is a retreat with a separate tub and ceramic tile shower, double vanities, granite countertops, and a private toilet closet. Three additional bedrooms are located upstairs with vaulted ceilings with one bedroom boasting barn doors, and would perfect for use as a media room. A full shared bathroom is also upstairs with double vanities and ceramic tile. Outdoor living is a delight with a wood-burning fireplace and a beautifully landscaped yard equipped with a sprinkler system in both the front and back. The home also includes a covered front and back porch, a 2-car garage, and durable 30-year architectural shingles. Wrights Farm is conveniently close to Fort Eisenhower, Grovetown, I-20, and Evans, offering both tranquility and accessibility. Don't miss the opportunity to make this stunning home yours!
- Type:
- Single Family
- Sq.Ft.:
- 1,462
- Status:
- Active
- Beds:
- 3
- Lot size:
- 0.31 Acres
- Year built:
- 1995
- Baths:
- 2.00
- MLS#:
- 529907
ADDITIONAL INFORMATION
3 Bedroom, 2 Bath Brick Ranch with Inground Pool and Hot tub! Freshly painted interior! Foyer entry with tile! Spacious Great Room with carpet, vaulted ceiling, ceiling fan, and fireplace! Dining Room! The Galley style Kitchen features vinyl floors, white cabinets, pantry, pass thru window into the Great Room, electric range, built-in microwave, dishwasher, and refrigerator remains! Laundry closet with shelving is located right off the Kitchen! Breakfast Room with laminate flooring and built-in china cabinet! The Primary Bedroom has carpet, tray ceiling, ceiling fan, walk-in closet, access to the back deck, and en-suite bath with tile floors, double vanity, garden tub, and walk-in shower! Both Guest Bedrooms feature carpet and ceiling fans! Full Hall Bathroom boasts tile floors, a single vanity, and tub/shower combo! Blinds throughout! Step out back to your private oasis! Relax or entertain on the expansive screened-in porch or covered deck with hot tub overlooking the fenced rear yard with vinyl inground saltwater pool maintained by Pete Alewine! This home is conveniently located close to Fort Eisenhower, I-20, shopping, and restaurants! Schedule your private showing today!
$289,900
Dodge Lane Grovetown, GA 30813
- Type:
- Single Family
- Sq.Ft.:
- 1,961
- Status:
- Active
- Beds:
- 4
- Lot size:
- 0.34 Acres
- Year built:
- 2024
- Baths:
- 2.00
- MLS#:
- 529906
ADDITIONAL INFORMATION
Get Excited with a 6K Buyer Incentive! Discover the extraordinary Richfield, one of our exclusive ranch-style, 4-bedroom designs, and experience unparalleled spaciousness. The moment you step through the front door, you're greeted by a versatile study that can transform into a stylish dining area adorned with elegant arches. The expansive kitchen is a chef's dream, featuring a convenient center island and sleek, modern cabinetry. The Richfield's split bedroom layout offers privacy and comfort, with three bedrooms on one side and a luxurious Primary suite on the other. Indulge in the Owner's bath, complete with a double vanity and an enormous owner's closet. This is more than just a house—it's the home of your dreams. Don't miss out on this incredible opportunity!
$279,900
Main Street Grovetown, GA 30813
- Type:
- Single Family
- Sq.Ft.:
- 1,805
- Status:
- Active
- Beds:
- 3
- Lot size:
- 0.12 Acres
- Year built:
- 2003
- Baths:
- 2.00
- MLS#:
- 529917
ADDITIONAL INFORMATION
Outstanding Remodeled Brick Ranch-style home! Truly move-in ready! The owners have lovingly updated this exceptional home with all new interior paint, new carpet in the secondary bedrooms, new flooring in the kitchen, keeping room, laundry room, bathrooms! Great room with updated hardwood flooring, corner electric fireplace, new ceiling fan & light fixture, and freshly painted walls and ceiling. Updated Dining Room is open to the Great Room. Kitchen with pantry, granite countertops, freshly painted, new flooring, and open concept to the breakfast area and the keeping/flex room. Oversized primary bedroom with tray ceiling, ceiling fan, fresh paint, and hardwood flooring. Primary bathroom features garden tub, separate shower, separate water closet, new plumbing fixtures, new light fixtures, new flooring. Large primary closet with lots of storage, fresh paint, and new carpet. Secondary bedrooms feature new carpet and freshly painted walls. Bathroom plumbing fixtures have also been updated. Rear patio and privacy fenced flat backyard. Walls and ceilings and the garage are all freshly painted. Close to FT. Eisenhower, shopping, dining, and schools!
$358,900
Sinclair Dr. Grovetown, GA 30813
- Type:
- Single Family
- Sq.Ft.:
- 1,883
- Status:
- Active
- Beds:
- 3
- Lot size:
- 0.2 Acres
- Year built:
- 2021
- Baths:
- 2.00
- MLS#:
- 529856
ADDITIONAL INFORMATION
The beautiful Woodside by Ivey features 3 bedrooms and 2 full bathrooms. With an open floorplan concept, you will enter the home to a bright open foyer that will guide you to a grand spacious kitchen with granite countertops, stainless steel appliances (Refrigerator Conveys) Gas range stove with convection oven, and a large island that overlooks the formal dining and living room area. Real hardwood floors are found in all of the common areas of the home. The home is equipped with an office off of the kitchen. A pantry that is sufficient for plenty of storage. And extensive upgrades are found throughout the entire home. Back patio is fully screened in. TV ready and outdoor relaxing and you have a front covered patio for evening relaxing too! Crawford Creek Community offers a luxury lifestyle. Schedule a Showing today! **Neighborhood Amenities includes Nature Trails, Tennis, Pickleball, Parks, Clubhouse with full access to a gym and library. PLUS lawn maintenance is included with the Sinclair HOA. Conveniently located only minutes away from Fort Eisenhower, I-20, Shopping and Dining!! Please Note: Some of the TVs will remain, Refrigerator, Patio Furniture AND Washer & Dryer Remain!
- Type:
- Single Family
- Sq.Ft.:
- 2,149
- Status:
- Active
- Beds:
- 4
- Lot size:
- 0.25 Acres
- Year built:
- 1998
- Baths:
- 2.00
- MLS#:
- 10311494
- Subdivision:
- Perry Mill
ADDITIONAL INFORMATION
Welcome home to this immaculate 4 bedroom/2 bath split bedroom ranch home located in a highly desirable area. Lots of upgrades including architectural roof in 2009, updated appliances and granite in 2013, leaf filter gutter system in 2020, and a 50-gallon gas water heater installed in May 2024. Hardwood floors in many of the rooms, including foyer, dining room, primary bedroom and a guest bedroom. Upon entering, the foyer is opens to dining room and living room which features a cozy gas remote controlled fireplace. The kitchen includes an eat-in breakfast area, granite counters with plenty of cabinet storage and a pantry. All appliances to remain including the LG TROMM steam washer and dryer in laundry area. The primary bedroom boasts a sitting area with built-in cabinets/shelves ideal for a home office or nursery. A private bath with dual vanity, jetted tub, separate shower and walk-in closet completes the primary suite. The opposite side of the house includes 3 guest bedrooms and a full-size bath. There is a covered back porch with attached patio with brick pavers, perfect for the grilling. The yard is beautifully maintained with several raised flower beds, shared stone wall, and a swing with blooming jasmine arch in front yard to remain. The back yard is privacy fenced with a side area perfect for a small garden. The home has a double car garage and sits on a cul-de-sac lot.
$369,900
Koweta Way Grovetown, GA 30813
- Type:
- Single Family
- Sq.Ft.:
- 2,964
- Status:
- Active
- Beds:
- 4
- Lot size:
- 0.22 Acres
- Year built:
- 2022
- Baths:
- 4.00
- MLS#:
- 529839
ADDITIONAL INFORMATION
Welcome to your new home in Grove Landing! This stunning new construction features 4 bedrooms and 3.5 bathrooms with 2964 heated square feet living area; perfect for comfortable family living. The main floor boasts a spacious living room complete with an electric fireplace and luxurious LVP flooring. The modern kitchen is equipped with granite countertops, stained cabinets, and stainless steel appliances, with an adjacent dining room ideal for family meals. Upstairs, you'll find four generously sized bedrooms, including a large main bedroom with an en-suite bathroom featuring a double vanity and two separate walk-in closets. Carpeting throughout all the bedrooms adds a cozy touch. Don't miss the opportunity to make this beautiful house your new home!
$377,900
Bundoran Drive Grovetown, GA 30813
- Type:
- Single Family
- Sq.Ft.:
- 2,221
- Status:
- Active
- Beds:
- 4
- Lot size:
- 0.25 Acres
- Year built:
- 2024
- Baths:
- 3.00
- MLS#:
- 529806
ADDITIONAL INFORMATION
timeless classic, the HOMESTEAD 16, a 4 bedroom split design offering style and comfort. The large great room is the center of the home, perfect for entertaining and ideal for everyday living. Next to the great room is the dining area where you will enjoy natural light and backyard views. The kitchen boasts an abundance of counter space, topped with beautiful granite. A generous sized POWER PANTRY, including a 2nd refrigerator connection, will meet storage needs or serve as extra space for your desired use. The lovely primary suite with a trey ceiling and ceiling fan has a spacious walk in closet and primary bath with a double sink vanity. Conveniently located near the primary bedroom is the laundry room with a linen closet for additional storage. Three secondary bedrooms and a hall bath complete the interior of the home. You will find 2' faux wood blinds on the front of the home and durable Evacore click flooring in the foyer, great room, kitchen, dining area, laundry room, garage hall and power pantry. Enjoy the outdoors from the covered back porch and open patio. Additional features in this home are a tankless gas water heater, Interlogix Smart Home/Security System, programmable Z-Wave thermostat, structured wiring system, 10 year StrucSure home warranty, programmable lawn sprinklers and more!Enjoy the neighborhood's resort-style pool with a pavilion, Activity Field, and Paved Recreational Trails. Plus, this home's location is incredibly convenient, with easy access to Fort Eisenhower, Medical Districts, Aiken and Augusta, and I-20. 8,000 Dollars in Builder Incentives! 625-KR-7009-00
$332,900
Bundoran Drive Grovetown, GA 30813
- Type:
- Single Family
- Sq.Ft.:
- 1,734
- Status:
- Active
- Beds:
- 3
- Lot size:
- 0.23 Acres
- Year built:
- 2024
- Baths:
- 2.00
- MLS#:
- 529805
ADDITIONAL INFORMATION
The Baldwin 5, is a stunning, all one level, representation of traditional comfort. Your options are plentiful to make the personal touches in your new home. Boasting an open floor plan, this 3-bedroom, 2-bathroom ranch home offers the perfect blend of luxury and functionality. The spacious great room greets you from the foyer. While the kitchen overlooks the space, and is truly the heart of the home. Featuring granite countertops, a tile backsplash, recessed lighting, a power pantry, center island, and stainless steel appliances, cooking will be a breeze. The primary bedroom retreat is a haven of relaxation, complete with a large walk-in closet and a luxurious bathroom featuring double vanities, a garden tub, and a walk-in shower. All bathrooms offer quartz countertops, LVT flooring, and framed mirrors. Evacore waterproof click flooring adds durability and style to the living areas of the home, and premium carpeting is in the bedrooms. This plan is thoughtfully designed with an abundance of storage throughout and spacious rooms. Enjoy the convenience of 2-inch faux wood blinds on the front windows, a covered back porch, and an open patio, perfect for outdoor entertaining complete with privacy fence for added relaxation. The programmable sprinkler system makes for a vibrant lawn, while the tankless gas water heater ensures a constant supply of hot water. For added security and convenience, the home is equipped with an Interlogix Smart Home/Security System, structured wiring using CAT6 and RG6 wiring, and a programmable Z-Wave thermostat. WCFIBER offers the fastest internet service. There are walking trails, an activity field, and salt water community pool with pavilion for your enjoyment! Plus, this home's location is incredibly convenient, with easy access to Fort Eisenhower, Medical Districts, Aiken and Augusta, and I-20. 8,000 in Builder's Incentive!625-KR-7009-00
- Type:
- Single Family
- Sq.Ft.:
- 2,149
- Status:
- Active
- Beds:
- 4
- Lot size:
- 0.25 Acres
- Year built:
- 1998
- Baths:
- 2.00
- MLS#:
- 529791
ADDITIONAL INFORMATION
Welcome home to this immaculate 4 bedroom/2 bath split bedroom ranch home located in a highly desirable area. Lots of upgrades including architectural roof in 2009, updated appliances and granite in 2013, leaf filter gutter system in 2020, and a 50-gallon gas water heater installed in May 2024. Hardwood floors in many of the rooms, including foyer, dining room, primary bedroom and a guest bedroom. Upon entering, the foyer is opens to dining room and living room which features a cozy gas remote controlled fireplace. The kitchen includes an eat-in breakfast area, granite counters with plenty of cabinet storage and a pantry. All appliances to remain including the LG TROMM steam washer and dryer in laundry area. The primary bedroom boasts a sitting area with built-in cabinets/shelves ideal for a home office or nursery. A private bath with dual vanity, jetted tub, separate shower and walk-in closet completes the primary suite. The opposite side of the house includes 3 guest bedrooms and a full-size bath. There is a covered back porch with attached patio with brick pavers, perfect for the grilling. The yard is beautifully maintained with several raised flower beds, shared stone wall, and a swing with blooming jasmine arch in front yard to remain. The back yard is privacy fenced with a side area perfect for a small garden. The home has a double car garage and sits on a cul-de-sac lot.
$560,000
Coldwater Street Grovetown, GA 30813
- Type:
- Single Family
- Sq.Ft.:
- 4,564
- Status:
- Active
- Beds:
- 5
- Lot size:
- 0.27 Acres
- Year built:
- 2015
- Baths:
- 4.00
- MLS#:
- 529790
ADDITIONAL INFORMATION
DONT MISS OUT ON THE SUNSETS! This Beautiful home located in Grovetown close to everything is a must see. Perfect home for any family. Walk out the covered back patio into your own private nature park overlooking a beautiful pond full of wildlife & golden hour sunsets. Features manicured grass with sprinklers in front & back. Covered front porch gets morning sunlight for coffee & conversations. opens up into a grand forayer. Private office. Open floor plan with Vaulted ceilings perfect for entertaining. Featuring 2 fire places down stairs, 1 wood burning 1 electric. Prewired 7.2.2 Surround Sound. Formal dining room with coffered ceiling, breakfast table area, formal/hearth room with a bay window over looking the pond. Granite countertops, double wall stainless steel ovens, pot filler over stove, kitchen island, built in microwave, countertop seating, large walk in pantry, can lighting. 8 Large insulated windows let in lots of natural light. En-suite down stairs. 3 car garage with plenty of room for vehicles & storage. Laundry room conveniently located on the 2nd floor. 2nd floor bonus/game/family room with vaulted ceilings & over looks forayer. Large Master bedroom features band tray ceiling, electric fire place, bonus room in between master bedroom & master bathroom. Beautiful master bathroom with french doors opens up to vaulted ceilings, double sinks, 7 foot soaking tub, large separate shower with a rain shower, private toilet room. 2 huge walk in closets. 3 more good sized bedrooms upstairs feature vaulted ceilings & 2 have private bathrooms attached with walk in closets. Neighborhood features a pool, sidewalks, street lights. Very quiet neighborhood. DONT MISS OUT ON THE OPPORTUNITY TO CALL THIS HOME!
$252,800
Admiral Avenue Grovetown, GA 30813
- Type:
- Single Family
- Sq.Ft.:
- 1,184
- Status:
- Active
- Beds:
- 3
- Lot size:
- 0.17 Acres
- Year built:
- 2024
- Baths:
- 2.00
- MLS#:
- 529809
ADDITIONAL INFORMATION
Phase 2 of Captain's Corner is now open! Captain's Corner is no more than 8 minutes to Fort Eisenhower's gates 1 and 6. This floor plan features a 3-bedroom, 2-bathroom home with 1,184 sq ft of living space and a one-car garage. The open layout maximizes living space with a modern, open-concept design. Upon entering the foyer, you are welcomed into a spacious living room and a well-appointed kitchen, complete with an island, stainless steel appliances and ample counter space. Every new home includes Safe Haven Smart Home Technology, allowing you to control the thermostat, front door light and lock, and video doorbell from your smartphone or via voice commands with Alexa! Photos used for illustrative purposes and do not depict actual home. Home is under construction. Target completion is August 2024
$385,000
Glenn Falls Grovetown, GA 30813
- Type:
- Single Family
- Sq.Ft.:
- 3,130
- Status:
- Active
- Beds:
- 4
- Lot size:
- 0.23 Acres
- Year built:
- 2009
- Baths:
- 3.00
- MLS#:
- 529762
ADDITIONAL INFORMATION
Beautiful and spacious, this move in ready home offers over 3000 sq ft of living space, featuring 4 bedrooms and 2.5 baths. Freshly painted with new carpet throughout and the hvac has 2 new units only 1 year old. It boasts a large kitchen open to the living room, complete with all appliances including a new fridge, an island, pantry and breakfast area. The dining and living rooms are spacious and have high ceilings. The great room features a cozy fireplace. Upstairs, the owners suite includes a large walk-in closet, a tiled shower, garden tub and separate vanities. Additionally, there are 3 more bedrooms with vaulted ceilings, an extra bath and a laundry room. The large backyard with a covered porch is perfect for outdoor entertaining. Conveniently located off I-20 near Patriots Park, Euchee Creek Greenway Trail and Bartram Trail Public golf course, this home is a must see!

The data relating to real estate for sale on this web site comes in part from the Broker Reciprocity Program of G.A.A.R. - MLS . Real estate listings held by brokerage firms other than Xome are marked with the Broker Reciprocity logo and detailed information about them includes the name of the listing brokers. Copyright 2024 Greater Augusta Association of Realtors MLS. All rights reserved.

The data relating to real estate for sale on this web site comes in part from the Broker Reciprocity Program of Georgia MLS. Real estate listings held by brokerage firms other than this broker are marked with the Broker Reciprocity logo and detailed information about them includes the name of the listing brokers. The broker providing this data believes it to be correct but advises interested parties to confirm them before relying on them in a purchase decision. Copyright 2024 Georgia MLS. All rights reserved.
Grovetown Real Estate
The median home value in Grovetown, GA is $311,000. This is higher than the county median home value of $190,700. The national median home value is $219,700. The average price of homes sold in Grovetown, GA is $311,000. Approximately 45.37% of Grovetown homes are owned, compared to 36.8% rented, while 17.83% are vacant. Grovetown real estate listings include condos, townhomes, and single family homes for sale. Commercial properties are also available. If you see a property you’re interested in, contact a Grovetown real estate agent to arrange a tour today!
Grovetown, Georgia has a population of 13,353. Grovetown is more family-centric than the surrounding county with 44.73% of the households containing married families with children. The county average for households married with children is 38.75%.
The median household income in Grovetown, Georgia is $59,575. The median household income for the surrounding county is $74,162 compared to the national median of $57,652. The median age of people living in Grovetown is 30.5 years.
Grovetown Weather
The average high temperature in July is 91.8 degrees, with an average low temperature in January of 37.7 degrees. The average rainfall is approximately 46 inches per year, with 0.3 inches of snow per year.
