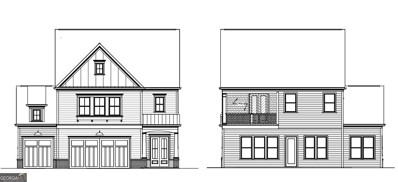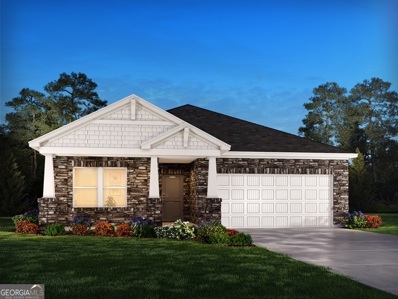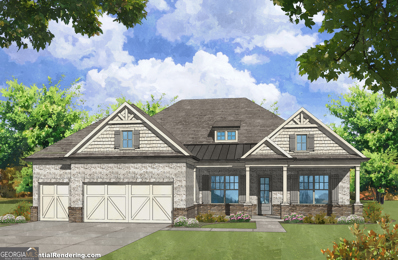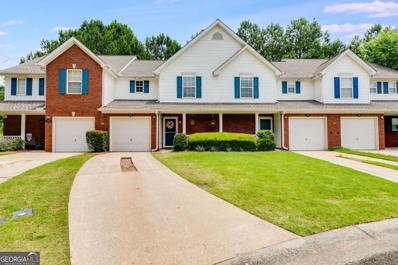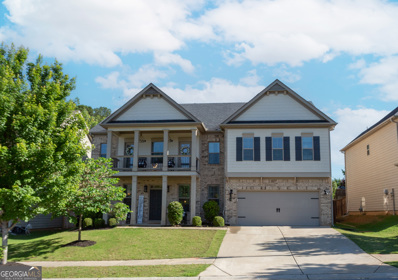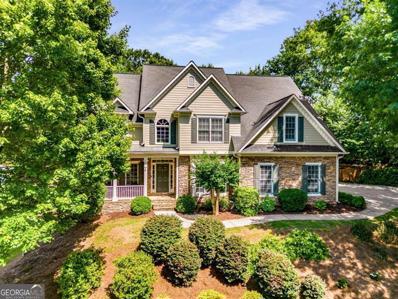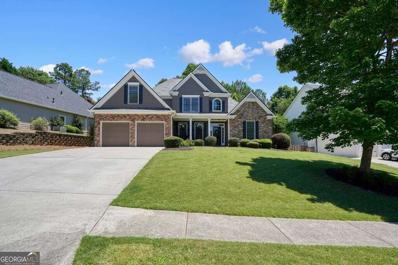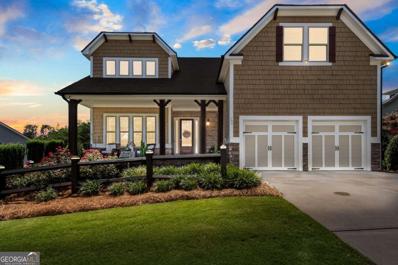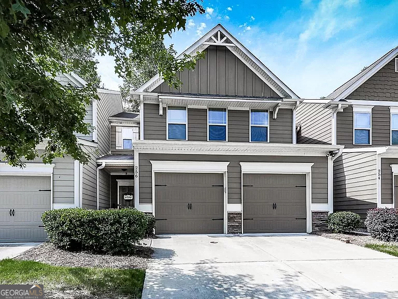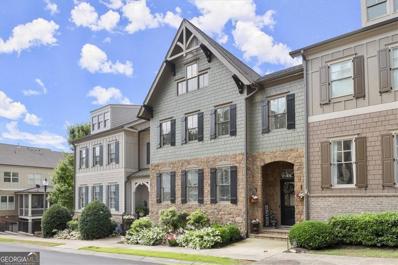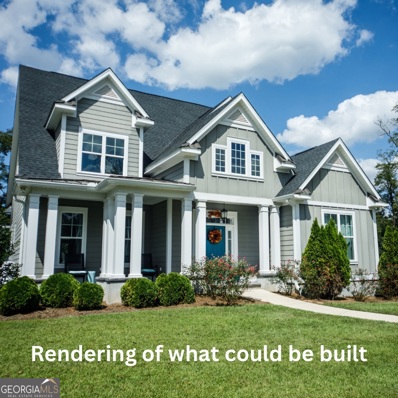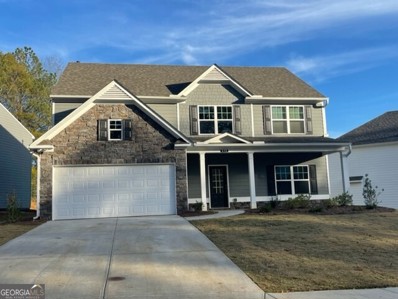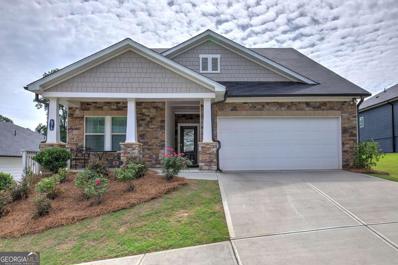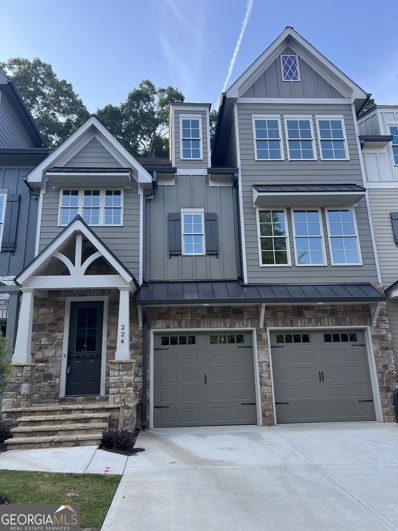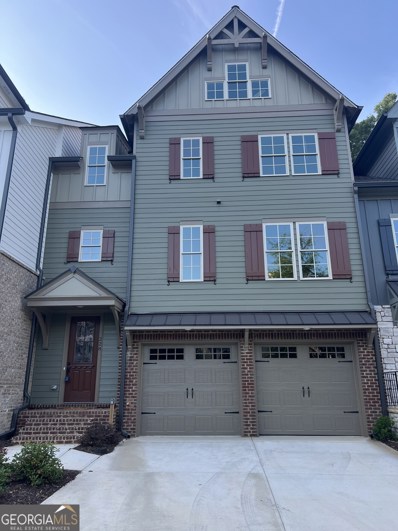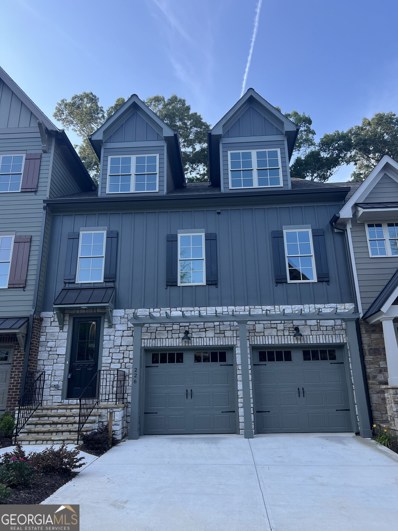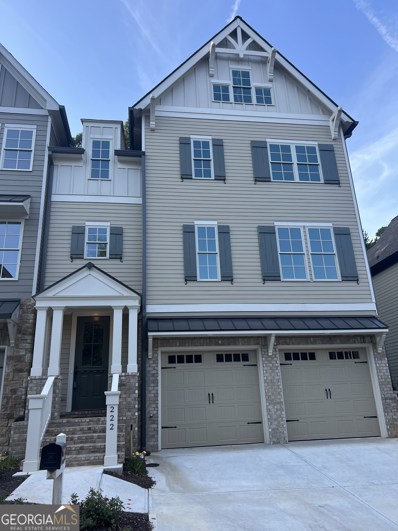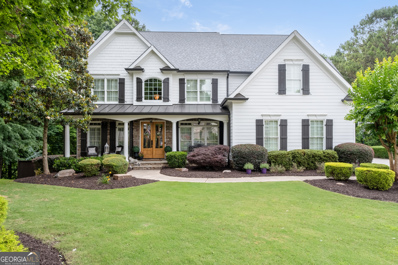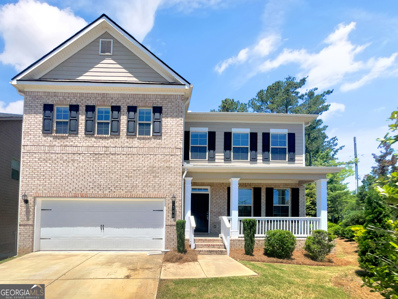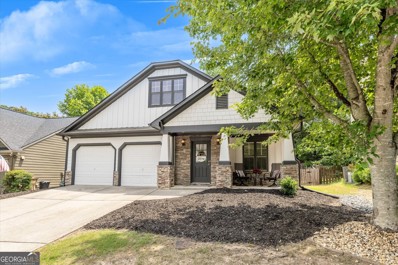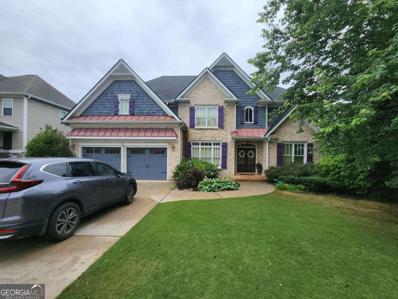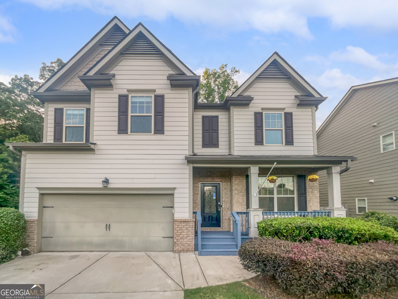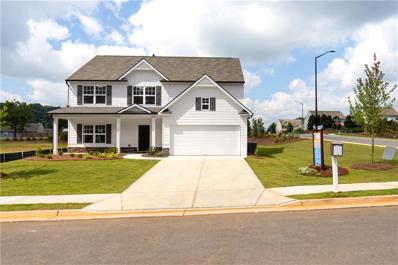Canton GA Homes for Sale
$689,900
716 Woodlake Court Canton, GA 30114
- Type:
- Single Family
- Sq.Ft.:
- 2,933
- Status:
- NEW LISTING
- Beds:
- 4
- Lot size:
- 0.15 Acres
- Year built:
- 2024
- Baths:
- 4.00
- MLS#:
- 10314384
- Subdivision:
- River Green
ADDITIONAL INFORMATION
Award winning JW Collection is proud and excited to introduce Canton's new premiere Qualified Adult (one person in home over 55) Community, within the fabulous River Green Community. Lakeside is a gated community with a mix of owner's on main and two story owner's up homes, all elevator capable, and these wooded lots are all spectacular. Lakeside will have its own private Active Adult Clubhouse as well as a Dog Park and Lake Side amenity within the Lakeside gates, Close to the 6-acre Legacy Lake. Enjoy the Resort-Like Amenities of River Green (2 Clubhouses, Family Pool, Lap Pool, Children's Pool with Splash Features, Resort-Like Water Slides, Lighted Tennis Courts, Covered Spectator Gazebo, Soccer Fields, Basketball Court, Playgrounds, Hiking Trails, Fish-Catch & Release Lake and more). Lakeside at River Green is THE LUXURY YOU DESERVE! BENTLEY/3 CAR GARAGE/SLAB
$699,000
601 Blue Water Way Canton, GA 30114
- Type:
- Single Family
- Sq.Ft.:
- n/a
- Status:
- NEW LISTING
- Beds:
- 5
- Lot size:
- 0.37 Acres
- Year built:
- 2002
- Baths:
- 4.00
- MLS#:
- 10312561
- Subdivision:
- Bridgemill
ADDITIONAL INFORMATION
Welcome to your beautiful new home with master suite on main level! Situated on a desirable corner lot in a cul de sac, this 5 bedroom, 3 bathroom home offers both comfort and functionality. On the main level, youCOll find the master suite, featuring a spacious bedroom and a lavish en-suite bathroom, walk-in shower, large walk in closet, and dual vanities. The kitchen offers granite countertops and ample cabinet space. The open-concept living and dining areas are perfect for gatherings, with a cozy fireplace for those cooler evenings. Unwind in the sunroom, overlooking the large backyard. Upstairs, your visitors will appreciate the privacy of the spacious guest suite, complete with its own full bathroom. The outdoor oasis features an expansive, fenced-in backyard that is an entertainer's paradise, offering both privacy and space for outdoor activities. Host summer barbecues or simply relax on the large back deck, featuring a charming pergola for shade and ambiance. The finished basement provides a versatile space for a home theater, game room, or fitness area. Located in the amenity rich neighborhood of Bridgemill, offering golf, tennis, pickelball, fitness center, playground, and on site restraurant! Close to Lake Allatoona, I 575 express lanes, shopping and dining. Dont miss this opportunity to make this home your own!
- Type:
- Single Family
- Sq.Ft.:
- 2,001
- Status:
- NEW LISTING
- Beds:
- 4
- Lot size:
- 0.25 Acres
- Year built:
- 2024
- Baths:
- 3.00
- MLS#:
- 10313887
- Subdivision:
- Towne Mill
ADDITIONAL INFORMATION
Brand new, energy-efficient home ready NOW! Design package is Lush Live Now Collection, deep lot views. Entertain with ease in the Gibson's bright, open-concept living space. A Jack-and-Jill bath with dual sinks serves the secondary bedrooms, while the private primary suite boasts a walk-in shower and impressive closet. A final phase at Vistas at Towne Mill is now selling. Our floorplans boast spacious great rooms, gourmet kitchens and flexible spaces to suit any lifestyle. This master-planned community offers plenty of amenities including swimming pools, tennis courts and playground. Go fishing at Hickory Log Creek Reservoir, located right outside the main entrance to the community, or go golfing at the nearby Fairways of Canton. Each of our homes is built with innovative, energy-efficient features designed to help you enjoy more savings, better health, real comfort and peace of mind.
$1,152,490
217 Laurel Vista Drive Canton, GA 30114
- Type:
- Single Family
- Sq.Ft.:
- 2,633
- Status:
- NEW LISTING
- Beds:
- 3
- Lot size:
- 0.43 Acres
- Year built:
- 2024
- Baths:
- 3.00
- MLS#:
- 10313413
- Subdivision:
- Horizon At Laurel Canyon
ADDITIONAL INFORMATION
THORNHILL 'D' FLOOR PLAN ON THIS HOMESITE IS A SINGLE LEVEL LIVING, NO STEPS, AND HAS MILLION DOLLAR VIEWS. PREPARE TO BE CAPTIVATED BY THE BREATHTAKING MOUNTAIN VIEWS THAT GREET YOU FROM MULTIPLE VANTAGE POINTS, PROMISING PICTURESQUE SCENES TO BE ENJOYED YEAR ROUND. THERE IS AN EXTRA GARAGE SPACE WHICH IS NOT A FULL 3 CAR BUT ALMOST. FORMAL DINING WITH TREY CEILING. LARGE WALK IN PANTRY. OPEN KITCHEN WITH LARGE ISLAND BREAKFAST AREA. THE SUN DRENCHED SUNROOM INVITES YOU TO BASK IN NATURAL LIGHT & UNWIND IN STYLE THERE OR ON THE BACK PORCH. HARDSCAPE INCLUDES A FIREPIT AND FLAGSTONE BACK PORCH. STEPLESS FRONT AND BACK DOOR & FROM GARAGE . PRIVATE PRIMARY BEDROOM WITH LARGE BATH AND CLOSET. THE LIVING AREA FEATURES IMPRESSIVE 11'6" FOOT CEILINGS CREATING AN AIRY AN INVITING ATMOSPHERE PERFECT FOR ENTERTAINING GUESTS OR ENJOYING QUIET EVENINGS.
- Type:
- Townhouse
- Sq.Ft.:
- 1,124
- Status:
- NEW LISTING
- Beds:
- 2
- Lot size:
- 0.06 Acres
- Year built:
- 2002
- Baths:
- 2.00
- MLS#:
- 10313385
- Subdivision:
- Cottonwood Creek
ADDITIONAL INFORMATION
Welcome to this beautiful 2 bed 2 bath townhome located in a highly sought-after area. This charming home boasts an inviting layout, upstairs you will find 2 bedrooms/2 bathrooms AND an additional loft that could be used as an office/playroom/gym. It also features a convenient upstairs laundry room and a private patio perfect for relaxing or entertaining. The community offers a dedicated dog park for your furry friends. Ideal for modern living, this townhome combines comfort and convenience in a prime location. With easy access to I-575, you are only minutes from Downtown Canton, Downtown Woodstock, multiple parks, hiking trails and so much more. So close to schools, restaurants, outlet mall. This really is the perfect location and for a GREAT price. Don't miss out on this exceptional opportunity!
$625,000
402 Fernstone Drive Canton, GA 30114
- Type:
- Single Family
- Sq.Ft.:
- 4,250
- Status:
- NEW LISTING
- Beds:
- 5
- Lot size:
- 0.17 Acres
- Year built:
- 2016
- Baths:
- 4.00
- MLS#:
- 10313203
- Subdivision:
- Holly Glen
ADDITIONAL INFORMATION
STUNNING 5 BED, 4 BATH BRICK FRONT HOME IN HOLLY GLEN *AWARD WINNING FLOOR PLAN *SMART HOME EQUIPPED WITH HUE LIGHTS, GOOGLE NEST DOORBELL, GOOGLE WiFi AND MORE *HIGH-END UPGRADES THROUGHOUT *FORMAL DINING ROOM WITH COFFERED CEILING, SHIPLAP, WAINSCOTING AND BUTLER'S PANTRY *FORMAL LIVING ROOM / OFFICE / BEDROOM WITH FRENCH DOORS, WOOD ACCENT WALL AND ACCESS TO FULL BATHROOM *HUGE FAMILY ROOM WITH CUSTOM FIREPLACE WRAPPED IN BARN WOOD ACCENTS, BUILT-IN CABINETS WITH HDMI PORTS AND 42" HIDEAWAY TV (included with home) *OPEN VIEW TO KITCHEN *GOURMET KITCHEN WITH LARGE ISLAND (seating for 5), STAINLESS STEEL APPLIANCES INCLUDING DOUBLE OVENS, TONS OF CABINET SPACE, GRANITE COUNTERS AND WALK-IN PANTRY *INVITING BREAKFAST / SUN ROOM OFF KITCHEN WITH COFFERED CEILING *OVERSIZED, UPPER LEVEL PRIMARY SUITE WITH ADJOINING SITTING ROOM WITH 150" PROJECTOR SCREEN *PRIMARY ENSUITE WITH DUAL VANITIES, LARGE, TILED WALK-IN SHOWER, SOAKING TUB AND WALK-IN CLOSET *GUEST ENSUITE AND 2 ADDITIONAL SECONDARY BEDROOMS JOINED BY FULL BATHROOM (SECONDARY BEDROOMS HAVE ACCESS TO THE COVERED BALCONY) *UPPER LEVEL LAUNDRY ROOM *COVERED BACK PATIO OVERLOOKS BACKYARD WITH FIRE PIT AREA *NEIGHBORHOOD HOA WITH POOL AND PLAYGROUND AMENITIES
$615,000
846 Valley Drive Canton, GA 30114
- Type:
- Single Family
- Sq.Ft.:
- n/a
- Status:
- NEW LISTING
- Beds:
- 5
- Lot size:
- 0.33 Acres
- Year built:
- 2000
- Baths:
- 4.00
- MLS#:
- 10312089
- Subdivision:
- Bridgemill
ADDITIONAL INFORMATION
Welcome home to the BEST of Bridgemill! Perched perfectly setback from street level, this private 5 bedroom 3.5 bath traditional home offers just the right blend of space and style. As you pull up the driveway you'll notice the extended parking pad that offers plenty of room for parking and play! From the covered Rocking chair front porch, step inside to the grand 2-Story entry where you are greeted with newly refinished Hardwood Floors throughout the entire main floor! From left to right you can imagine the possibilities of working from your home office with french doors or entertaining in the sunoaked formal dining room. Flowing nicely from there, a 2-Story Family Room with wall to wall picture windows and cozy stacked stone fireplace anchors the main level- all open to the updated kitchen of your dreams! Beautiful Quartz countertops and timeless tile backsplash compliment the soft gray painted cabinets. The family chef will be delighted by stainless steel appliances that include a double oven and 5 burner gas cooktop where they can prepare meals with ease, while still within sight of the covered screened in porch and kitchen level backyard that is fully fenced! Head upstairs where you'll enjoy BRAND NEW CARPET and a luxurious Owner's Suite that offers Private Sitting Room and Spa-like bathroom featuring soaking tub, double vanity, Walk in shower and HIS/HERS closets. Three additional bedrooms share a hall bathroom with tub/shower separate from the sink area. Downstairs, a 1,300+ Sqft finished Basement offers the ultimate in Flex Space! With the welcoming patio and private exterior entry, you have most ideal set up for an In-Law or Teen suite! There's a bedroom and full bathroom, wet bar, workshop and multi purpose room set up as a home gym or could be a hobby room just right for you! Just when you thought there couldn't be more, you will find yourself back outside to the level backyard retreat that is "pool ready," and complete with a patio for a grill station and wide, double fence gate that makes it possible for you to store your canoe, kayak or jet ski's after a refreshing day at Lake Allatoona- less than 1 mile away! Bridgemill offers Resort-Style Amenities including Tennis & Pickle Ball Courts, Championship Golf Course, Clubhouse, Fitness Center and Pool with 2 waterslides and Tiki Bar! Zoned for Award Winning Schools and conveniently located to I-575, Northside Hospital Cherokee, and the thriving downtown Canton and Woodstock areas for all your shopping, dining, and entertainment!
- Type:
- Single Family
- Sq.Ft.:
- n/a
- Status:
- NEW LISTING
- Beds:
- 4
- Lot size:
- 0.27 Acres
- Year built:
- 2004
- Baths:
- 3.00
- MLS#:
- 10313126
- Subdivision:
- Bridgemill
ADDITIONAL INFORMATION
Welcome to this gorgeous home located in the sought-after Bridgemill golf community, filled with an array of amenities. This residence boasts an open concept design, featuring a spacious kitchen complete with a walk-in pantry. The generously sized primary suite includes a large his-and-hers closet, while the additional guest rooms provide ample space for comfort and relaxation. The gorgeous, flat, and private backyard is a true oasis, adorned with custom pergolas, making it perfect for entertaining. Situated with easy access to I-575, Lake Allatoona, parks, biking trails, dining, shopping, and top-rated schools, this home offers the perfect blend of luxury, convenience, and community living.
- Type:
- Single Family
- Sq.Ft.:
- 4,885
- Status:
- NEW LISTING
- Beds:
- 4
- Lot size:
- 0.36 Acres
- Year built:
- 2015
- Baths:
- 4.00
- MLS#:
- 10313063
- Subdivision:
- Laurel Canyon
ADDITIONAL INFORMATION
Discover an exquisite 4 bed, 4 bath home overlooking a serene golf course. This stunning former model home comes with every upgrade imaginable. The main floor features a spacious primary suite and a guest suite, while a bonus ensuite awaits upstairs. The finished basement includes a bedroom, full bath, movie room, game room, and workshop. Revel in the professionally designed interior adorned with custom window treatments, wall dcor, and elegant white shutters, complemented by high-end flooring throughout. The gourmet kitchen boasts granite surfaces, top-of-the-line appliances, and built-in custom closets. Relax in luxurious living spaces featuring gas fireplaces, a custom wet bar, built-in cabinets, and an epoxy-coated garage floor. This home is entertainment-ready with a finished media room equipped with an HD projector, Dolby surround sound, wet bar, and a 110C screen. Unwind in your outdoor oasis with decorated pavers, an extended patio, an outdoor fireplace, a private dog run, and black aluminum fencing. Enjoy smart home features such as Alexa-controlled lights, Ring cameras, and home automation, as well as energy-efficient amenities including a new AC system, spray foam insulated attic, and low E windows. Advanced technology features Cat 5E Ethernet, WiFi access points, and high-speed Fiber 1G internet. The professionally landscaped yard, complete with mature trees and a sprinkler system, adds the finishing touch to this luxurious and comfortable home.
$311,550
256 Oakview Drive Canton, GA 30114
- Type:
- Townhouse
- Sq.Ft.:
- 1,780
- Status:
- NEW LISTING
- Beds:
- 3
- Lot size:
- 0.07 Acres
- Year built:
- 2017
- Baths:
- 3.00
- MLS#:
- 10313060
- Subdivision:
- Franklin Park At River Green
ADDITIONAL INFORMATION
YOUR LIFESTYLE IMPROVEMENT AWAITS HERE in this resort style community at the end of a cul-de-sac within this thoughtfully designed floor plan maximizing natural light creating a bright and inviting living environment in the exceptional Franklin Park at River Green neighborhood - 2 sparkling swimming pools with club houses, lighted tennis courts, covered gazebo, soccer fields, basketball court, playgrounds, hiking trails along with a catch and release lake! Modern and well appointed kitchen with granite counters, stainless appliances and loads of cabinet and counter space. Convenient access to schools, shopping and major roadways - your new daily resort lifestyle is ready for you to enjoy in this combination of comfort and accessibility.
- Type:
- Townhouse
- Sq.Ft.:
- 3,661
- Status:
- NEW LISTING
- Beds:
- 3
- Lot size:
- 1 Acres
- Year built:
- 2013
- Baths:
- 3.00
- MLS#:
- 10312994
- Subdivision:
- OVERLOOK AT SIXES
ADDITIONAL INFORMATION
Dreams do come true! Welcome Home to the grand community of Overlook at The Sixes, a maintenance free townhome community situated in a highly desirable location. This elegant, spectacular and immaculate, like-new townhouse, presents an array of upgrades which will stun you from the very moment you walk in the front door! A well-appointed chefCOs kitchen boasts a farmhouse sink, stone counters & custom designer cabinets that provide a bountiful amount of storage. The kitchen area is so spacious there is additional space for a Keeping Room or your very own Bar. The new lighting fixtures are elegant above the island and eating area as is the new kitchen cabinet hardware and under cabinet lighting. Off the kitchen is a large covered & screened-in back deck with fan, blinds & electric, perfect for entertaining. Plantation shutters adorn the large windows throughout the home. The built-in custom cabinetry & shelving in the living room flanks a gorgeous stone fireplace fueled by gas, situated next to a magnificent dining room with impressive brick feature wall. Everywhere you gaze, exceptional details can be seen, such as rounded corners on walls, dual arches to the formal dining room, triple crown molding, & a security system. Beautiful hardwood floors span the main level, extra wide staircases & the terrace level foyer. The entire home was recently repainted top to bottom. The custom outdoor lighting at the house front, from the ground to the eves, will showcase the home in the evening. The commercial grade epoxy floor in the oversized garage with upgraded lighting is large enough for 2 cars plus extra space for a gym, golf cart, motorcycle or workshop. The third level has 3 spacious bedrooms, a guest bath and a loft along with a laundry room featuring custom cabinetry and a huge linen closet. The master bedroom is decorated with a stunning brick feature wall, trey ceiling, crown molding & a dreamy custom closet. The master bath offers double vanities, water closet w/ linen storage, a large soaking tub and walk in shower. The loft is versatile and can be situated for an additional entertainment area, reading nook or office. Luxury living does not stop at the main level. Enjoy extended living space with the Terrace Level featuring an oversized finished entertainment room which is perfect for a billiard room, bedroom, office, media room; whatever your imagination can envision. Also located on this level is a bathroom ready to finish which already has completed HVAC, electrical and rough plumbing installed. This level features an unfinished air conditioned storage space ideal for a workshop or preserving cherished holiday dcor from the elements. The home is ready for an elevator with prewire completed, the elevator shaft is currently finished and serves as additional closet / storage space on each level. This is truly a home to love, located in the heart of Canton, close to shopping, excellent schools, prestigious Bridgemill golf course and just minutes to I-575! Come tour this exquisite residence, youCOll fall in love with this gem of luxury, an entertainerCOs delight.
$60,000
521 Autumn Echo Canton, GA 30114
- Type:
- Other
- Sq.Ft.:
- n/a
- Status:
- NEW LISTING
- Beds:
- 1
- Lot size:
- 0.27 Acres
- Year built:
- 2024
- Baths:
- 1.00
- MLS#:
- 10312866
- Subdivision:
- Iris Park
ADDITIONAL INFORMATION
Discover your dream homesite on this beautiful residential lot, offering breathtaking panoramic views of the North Georgia Mountains. Nestled in the serene and picturesque Iris Park community in Canton, this ready-to-build cul-de-sac lot provides the perfect blend of tranquility and convenience. Imagine waking up each morning to the stunning vistas of rolling hills and lush landscapes, a true haven for nature lovers and those seeking peace and serenity. The lot is fully equipped with all essential utilities conveniently located at the street, ensuring a seamless and hassle-free building process. Whether you're looking to build a cozy mountain retreat or a spacious family home, this lot offers the ideal canvas for your vision. Additionally, the strategic location of Canton provides close proximity to excellent schools, shopping centers, dining options, and recreational activities. Embrace the outdoor lifestyle with nearby hiking trails, parks, and rivers, or take a short drive to explore the vibrant cultural and entertainment scenes of the greater Atlanta area. Don't miss this rare opportunity to secure a premium lot in one of Canton's most sought-after neighborhoods. Build your dream home and create lasting memories amidst the natural beauty and charm of the North Georgia Mountains.
- Type:
- Single Family
- Sq.Ft.:
- 2,457
- Status:
- NEW LISTING
- Beds:
- 4
- Lot size:
- 0.13 Acres
- Year built:
- 2024
- Baths:
- 3.00
- MLS#:
- 10312723
- Subdivision:
- The Reserve At Willow Oaks
ADDITIONAL INFORMATION
Graham Plan now under construction at The Reserve at Willow Oaks! Lot 57- Ready to close in August! Great home plan! Kitchen features WHITE cabinets-GRANITE-ISLAND-Pantry-SS appliances w/separate breakfast area. Opens to large family room w/fireplace-LVP floors on main. Separate dining room and separate office/formal living area, too! Owner's suite up fits king with large walk in. Owner's bath with separate TILED shower/garden tub, dual raised height vanities w/cultured marble tops. Nice size secondary bedrooms! Stone accents on front of home and 2 car garage. Community is just minutes off I575, close to Outlets, DT Canton and DT Woodstock-also close to DT Ball Ground! Brand new homes being built now! Don't miss out! Walk thru the homes and see!
$480,000
676 Valdosta Drive Canton, GA 30114
- Type:
- Single Family
- Sq.Ft.:
- n/a
- Status:
- NEW LISTING
- Beds:
- 4
- Lot size:
- 0.19 Acres
- Year built:
- 2021
- Baths:
- 3.00
- MLS#:
- 10312500
- Subdivision:
- Towne Mill
ADDITIONAL INFORMATION
Welcome Home to 676 Valdosta Drive, Canton GA! This traditional craftsman-style home offers a blend of elegance, comfort, and modern amenities, making it an ideal living space. The master bedroom is conveniently located on the main level, featuring a walk-in closet and tray ceilings adding a touch of luxury and spaciousness. The master bathroom has a double vanity and a glass-enclosed tile shower. The Laundry Room is also located on the main level making laundry tasks easier and more accessible. The gas fireplace situated in the living area provides warmth and a cozy atmosphere. The kitchen is equipped with solid surface countertops, a gas range, a breakfast bar, and a walk-in pantry, offering ample storage space for kitchen essentials. There are two additional bedrooms and a full bath on the main level. The flooring in the home consists of luxury vinyl plank with carpet in the bedrooms and tiled floors in the bathrooms. The entry foyer and separate dining room feature judges paneling, giving the spaces a formal and elegant feel. On the upper level is an additional bedroom, full bath, and a loft that provides extra living space that can be used as a play area, office, or relaxation spot. On the exterior, you will find a fenced-in backyard which provides privacy and a safe area for children and pets to play. The Home Owner's Association Amenities include a lake, playground, pool, tennis courts, sidewalks, and street lights, enhancing the community living experience. Overall this home combines the charm of a traditional craftsman style with modern features and community amenities, making it a perfect choice for comfortable and stylish living.
- Type:
- Townhouse
- Sq.Ft.:
- 3,733
- Status:
- NEW LISTING
- Beds:
- 4
- Lot size:
- 1 Acres
- Year built:
- 2023
- Baths:
- 4.00
- MLS#:
- 10311914
- Subdivision:
- Overlook At Sixes
ADDITIONAL INFORMATION
Welcome to your dream home in the sought-after Overlook at Sixes luxury townhome community. This stunning new construction home features an elegant design with an abundance of style and natural light. The open floor plan includes a family room with a beautiful fireplace and built-in cabinets, creating a cozy and functional space. The gourmet kitchen is a chefCOs delight, equipped with quartz countertops, a tile backsplash, under-counter lighting, and soft close doors and drawers. It opens to a separate dining room perfect for entertaining and offers a full view of the family room. Enjoy outdoor living on the beautiful covered porch with composite decking. The main level includes a bedroom and a full bathroom, ideal for guests or a home office. Throughout the home, you will find soaring 10-foot ceilings and elegant 8-foot doors. A wide staircase leads up through all three levels. Upstairs, the master bedroom features tray ceilings and ample natural light, creating a serene retreat. The elegant upper level has a third bedroom with its own full bathroom, providing comfort and privacy for family members or guests. The finished basement offers versatile space that can serve as a media room, game room, office or fourth bedroom. It also includes a full bathroom, adding convenience and functionality. Additional amenities include a 3-car garage and an optional elevator for added convenience. This home is ideally located close to golf, boating, parks, biking trails, outlet shopping, and expressways that will take you to downtown Atlanta. Enjoy luxury living at its finest in this exquisite new town home!
- Type:
- Townhouse
- Sq.Ft.:
- n/a
- Status:
- NEW LISTING
- Beds:
- 4
- Lot size:
- 1 Acres
- Year built:
- 2023
- Baths:
- 4.00
- MLS#:
- 10311988
- Subdivision:
- Overlook At Sixes
ADDITIONAL INFORMATION
Welcome to your dream home in the sought-after Overlook at Sixes luxury townhome community. This stunning new construction home features an elegant design with an abundance of style and natural light. The open floor plan includes a family room with a beautiful fireplace and built-in cabinets, creating a cozy and functional space. The gourmet kitchen is a chefCOs delight, equipped with quartz countertops, a tile backsplash, under-counter lighting, and soft close doors and drawers. It opens to a separate dining room perfect for entertaining and offers a full view of the family room. Enjoy outdoor living on the beautiful covered porch with composite decking. The main level includes a bedroom and a full bathroom, ideal for guests or a home office. Throughout the home, you will find soaring 10-foot ceilings and elegant 8-foot doors. A wide staircase leads up through all three levels. Upstairs, the master bedroom features tray ceilings and ample natural light. The elegant master bathroom includes a separate tub, tiled shower, and a large walk-in closet. There is also a third bedroom on the upper level with an additional full bath. The unfinished basement awaits your creative vision. It can be transformed into a game room, media room or fourth bedroom. Additionally, the bathroom is stubbed and ready for completion, offering great potential for customization. Additional amenities include a 3-car garage and an option elevator for added convenience. This home is ideally located close to golf, boating, parks, biking trails, outlet shopping and expressways that will take you to downtown Atlanta. Enjoy luxury living at its finest in this exquisite new town home.
- Type:
- Townhouse
- Sq.Ft.:
- n/a
- Status:
- NEW LISTING
- Beds:
- 4
- Lot size:
- 1 Acres
- Year built:
- 2023
- Baths:
- 4.00
- MLS#:
- 10311976
- Subdivision:
- Overlook At Sixes
ADDITIONAL INFORMATION
Welcome to your dream home in the sought-after Overlook at Sixes luxury townhome community. This stunning new construction home features an elegant design with an abundance of style and natural light. The open floor plan includes a family room with a beautiful fireplace and built-in cabinets, creating a cozy and functional space. The gourmet kitchen is a chefCOs delight, equipped with quartz countertops, a tile backsplash, under-counter lighting, and soft close doors and drawers. It opens to a separate dining room perfect for entertaining and offers a full view of the family room. Enjoy outdoor living on the beautiful covered porch with composite decking. The main level includes a bedroom and a full bathroom, ideal for guests or a home office. Throughout the home, you will find soaring 10-foot ceilings and elegant 8-foot doors. A wide staircase leads up through all three levels. Upstairs, the master bedroom features tray ceilings and ample natural light. The elegant master bathroom includes a separate tub, tiled shower, and a large walk-in closet. There is also a third bedroom on the upper level with an additional full bath. The unfinished basement awaits your creative vision. It can be transformed into a game room, media room or fourth bedroom. Additionally, the bathroom is stubbed and ready for completion, offering great potential for customization. Additional amenities include a 3-car garage and an option elevator for added convenience. This home is ideally located close to golf, boating, parks, biking trails, outlet shopping and expressways that will take you to downtown Atlanta. Enjoy luxury living at its finest in this exquisite new town home.
- Type:
- Single Family
- Sq.Ft.:
- 1,600
- Status:
- NEW LISTING
- Beds:
- 3
- Lot size:
- 0.93 Acres
- Year built:
- 1980
- Baths:
- 2.00
- MLS#:
- 7397639
ADDITIONAL INFORMATION
TEST LISTING TEST LISTING TEST LISTING TEST LISTING TEST LISTING TEST LISTING TEST LISTING TEST LISTING TEST LISTING TEST LISTING TEST LISTING TEST LISTING
- Type:
- Townhouse
- Sq.Ft.:
- n/a
- Status:
- NEW LISTING
- Beds:
- 4
- Lot size:
- 1 Acres
- Year built:
- 2023
- Baths:
- 4.00
- MLS#:
- 10311897
- Subdivision:
- Overlook At Sixes
ADDITIONAL INFORMATION
Welcome to your dream home in the sought-after Overlook at Sixes luxury townhome community. This stunning new construction home features an elegant design with an abundance of style and natural light. The open floor plan includes a family room with a beautiful fireplace and built-in cabinets, creating a cozy and functional space. The gourmet kitchen is a chefCOs delight, equipped with quartz countertops, a tile backsplash, under-counter lighting, and soft close doors and drawers. It opens to a separate dining room perfect for entertaining and offers a full view of the family room. Enjoy outdoor living on the beautiful covered porch with composite decking. The main level includes a bedroom and a full bathroom, ideal for guests or a home office. Throughout the home, you will find soaring 10-foot ceilings and elegant 8-foot doors. A wide staircase leads up through all three levels. Upstairs, the master bedroom features tray ceilings and ample natural light. The elegant master bathroom includes a separate tub, tiled shower, and a large walk-in closet. There is also a third bedroom on the upper level with an additional full bath. The unfinished basement awaits your creative vision. It can be transformed into a game room, media room or fourth bedroom. Additionally, the bathroom is stubbed and ready for completion, offering great potential for customization. Additional amenities include a 3-car garage and an option elevator for added convenience. This home is ideally located close to golf, boating, parks, biking trails, outlet shopping and expressways that will take you to downtown Atlanta. Enjoy luxury living at its finest in this exquisite new town home.
$899,000
338 Westbridge Lane Canton, GA 30114
- Type:
- Single Family
- Sq.Ft.:
- 4,103
- Status:
- NEW LISTING
- Beds:
- 5
- Lot size:
- 0.48 Acres
- Year built:
- 2005
- Baths:
- 4.00
- MLS#:
- 10308568
- Subdivision:
- Bridgemill
ADDITIONAL INFORMATION
Welcome to 338 Westbridge Lane, in sought after Bridgemill where luxury and comfort harmonize beautifully. This elegant 5-bedroom, 4-bath home is designed for both refined living and grand entertaining, offering an array of exceptional features. The main level welcomes you with a spacious family room, showcasing a cozy fireplace that sets a warm and inviting tone. The beautifully renovated kitchen with modern finishes, is a culinary dream, providing the perfect space for preparing gourmet meals; to include a new island, new refrigerator, new 5 burner gas cooktop, new dishwasher, new microwave and new wine cooler. The home features multiple living spaces, including a keeping room and media room, both ideal for relaxation of entertainment. The primary suite is upstairs and a true sanctuary, featuring a fireplace, two expansive walk-in closets and an ensuite bathroom designed to pamper. Step outside to the luxury covered deck, where a striking true masonry, stacked stone fireplace creates the perfect setting for year-round outdoor enjoyment. Make your way down the deck stairs to a stone patio where you can enjoy another level of the outdoors and fireplace. The expansive, unfinished basement offers endless possibilities for customization, allowing you to create a space tailored to your needs. Don't miss the upgrades to the 3 car garage! Professionally finished epoxy garage floors and heavy duty commercial grade cabinets. Located in the culdesac, in this prestigious neighborhood, this meticulously maintained home offers the perfect blend of charm and modern amenities. Note of Improvements: 1 yr old roof and new gutters, new water heater, covered enclosed deck, professionally landscaped yard, new carpet upstairs, hallway carpet replaced with hardwood floors, built-in bookcases in the family room and media room, new double french door at the entrance of the home, exterior fireplace in the backyard is a true masonry fireplace.
$562,000
300 Hillgrove Drive Canton, GA 30114
- Type:
- Single Family
- Sq.Ft.:
- 2,962
- Status:
- NEW LISTING
- Beds:
- 4
- Lot size:
- 0.21 Acres
- Year built:
- 2019
- Baths:
- 3.00
- MLS#:
- 10311484
- Subdivision:
- HOLLY GLEN SUB PH 1A
ADDITIONAL INFORMATION
Welcome to your dream home, where style meets practicality. Enjoy the elegance of a neutral color palette that creates a calming and welcoming atmosphere. The kitchen is the heart of the home, featuring a convenient center island and stainless steel appliances for a top-notch cooking experience. In the primary bedroom, you'll find comfort and convenience with a spacious walk-in closet for all your storage needs. The primary bathroom is a spa-like oasis with double sinks, a separate tub, and a shower-a perfect place to unwind after a long day. Step outside to the inviting deck, ideal for outdoor dining or relaxation. This home beautifully combines beauty and functionality, whether it's your daily sanctuary or a space for entertaining. Don't miss out on this opportunity to redefine your lifestyle.
- Type:
- Single Family
- Sq.Ft.:
- n/a
- Status:
- NEW LISTING
- Beds:
- 3
- Lot size:
- 0.15 Acres
- Year built:
- 2003
- Baths:
- 2.00
- MLS#:
- 10311376
- Subdivision:
- Bridgemill
ADDITIONAL INFORMATION
Charming stepless ranch home features a welcoming front porch, spacious family room with fireplace, fireside Dining Room, Kitchen offering access to the covered patio, spacious master bedroom w/walk in closet, master bath w/soaking tub and shower, two secondary bedrooms, command center w/built in desk and cabinets. Other features include, newly painted interior and exterior, newer HVAC (2 years old), new carpet in bedrooms, Hardwood floors, two car garage and a fenced back yard. This home is in move in condition. Call today for a quick showing.
- Type:
- Single Family
- Sq.Ft.:
- 3,465
- Status:
- NEW LISTING
- Beds:
- 5
- Lot size:
- 0.3 Acres
- Year built:
- 2006
- Baths:
- 4.00
- MLS#:
- 10311113
- Subdivision:
- Towne Mill
ADDITIONAL INFORMATION
BUYER WALKTHROUGH JUNE 8TH at 1PM. Welcome to your dream home in Canton, GA! This gorgeous 5 bedroom, 4 bath home on Towne Mill Ave is just waiting for its new owner. With a full unfinished basement, the possibilities are endless for adding even more square footage to this already spacious home. The home has a fireplace in the LR and another in the Master bedroom. Featuring original roof, water heater, and HVAC from 2007, this home has been well-maintained and is ready for you to move right in. (HOME INSPECTION WAS COMPLETED ON 06/02/2024, request it and we will give it to you for free!) Don't miss the opportunity to make this house your new home. Schedule a showing today! This property is being sold "as is." Prospective buyers are encouraged to perform all necessary inspections and evaluations prior to purchase. House is not vacant!!! Do not use ShowingTime, Agent is ONLY transactional do not reach out to him, our info is in private remarks, Check out the really good 3D Matterport virtual tour! It shows you everything! Property Problem Solvers will help you solve your problem, for more details get in touch with us!
- Type:
- Single Family
- Sq.Ft.:
- 3,068
- Status:
- NEW LISTING
- Beds:
- 4
- Lot size:
- 0.16 Acres
- Year built:
- 2016
- Baths:
- 5.00
- MLS#:
- 10311056
- Subdivision:
- PROVIDENCE WALK SUB
ADDITIONAL INFORMATION
Seller is offering a 1.90% credit to buyers to be used for closing costs or any other lender allowable costs. Welcome to a seamless blend of comfort and style in this exquisite property. Inside, intentional aesthetic choices such as a neutral color palette create a calm ambiance throughout the home. A striking fireplace serves as a heartwarming focal point as you navigate through the house. The culinary space is crafted for both functionality and sophistication, featuring an aesthetically pleasing accent backsplash, a generous kitchen island, and all stainless steel appliances for superior performance and timeless design. A walk-in pantry nearby offers plenty of storage space, ensuring a well-organized cooking environment. In the primary bathroom, double sinks enhance convenience, while the separate tub and shower cater to various preferences for unwinding after a long day. Step outside to your paradise with a deck and patio perfect for lazy afternoon lounging or entertaining. The fenced-in backyard ensures privacy and provides ample space for a variety of outdoor activities. This home effortlessly merges aesthetics and practicality, promising an emblem of quality living. Make it your sanctuary where every day feels truly special.
- Type:
- Single Family
- Sq.Ft.:
- 2,457
- Status:
- NEW LISTING
- Beds:
- 4
- Lot size:
- 0.13 Acres
- Year built:
- 2024
- Baths:
- 3.00
- MLS#:
- 7396752
- Subdivision:
- The Reserve at Willow Oaks
ADDITIONAL INFORMATION
Graham Plan BRAND NEW under construction now @ The Reserve at Willow Oaks! Go and walk thru! Kitchen features WHITE cabinets-large ISLAND-GRANITE-SS appliances with view to large family room with fireplace-LVP floors entire main-Craftsman style open rail! Separate dining area. Large office/formal living room area on main! Owner's suite upstairs fits king with large walk in. Owner's bath features separate tub & TILED shower, dual, raised height vanities w/cultured marble tops. Nice size secondary bedrooms! 2 car garage. Stone front. Nice size home plan! This home is ready to close first part of AUGUST! Minutes off I575. Close to DT Canton, DT Woodstock and Outlets! Also, just minutes to DT Ball Ground! Willow Oaks is the "part 1" of the community, located behind. Photos are same plan-NOT actual home. Home is under construction now.

The data relating to real estate for sale on this web site comes in part from the Broker Reciprocity Program of Georgia MLS. Real estate listings held by brokerage firms other than this broker are marked with the Broker Reciprocity logo and detailed information about them includes the name of the listing brokers. The broker providing this data believes it to be correct but advises interested parties to confirm them before relying on them in a purchase decision. Copyright 2024 Georgia MLS. All rights reserved.
Price and Tax History when not sourced from FMLS are provided by public records. Mortgage Rates provided by Greenlight Mortgage. School information provided by GreatSchools.org. Drive Times provided by INRIX. Walk Scores provided by Walk Score®. Area Statistics provided by Sperling’s Best Places.
For technical issues regarding this website and/or listing search engine, please contact Xome Tech Support at 844-400-9663 or email us at xomeconcierge@xome.com.
License # 367751 Xome Inc. License # 65656
AndreaD.Conner@xome.com 844-400-XOME (9663)
750 Highway 121 Bypass, Ste 100, Lewisville, TX 75067
Information is deemed reliable but is not guaranteed.
Canton Real Estate
The median home value in Canton, GA is $278,000. This is higher than the county median home value of $245,800. The national median home value is $219,700. The average price of homes sold in Canton, GA is $278,000. Approximately 47.91% of Canton homes are owned, compared to 48.04% rented, while 4.06% are vacant. Canton real estate listings include condos, townhomes, and single family homes for sale. Commercial properties are also available. If you see a property you’re interested in, contact a Canton real estate agent to arrange a tour today!
Canton, Georgia 30114 has a population of 25,806. Canton 30114 is more family-centric than the surrounding county with 40.87% of the households containing married families with children. The county average for households married with children is 39.38%.
The median household income in Canton, Georgia 30114 is $54,470. The median household income for the surrounding county is $75,477 compared to the national median of $57,652. The median age of people living in Canton 30114 is 32.9 years.
Canton Weather
The average high temperature in July is 85.3 degrees, with an average low temperature in January of 28.5 degrees. The average rainfall is approximately 52 inches per year, with 1.9 inches of snow per year.
