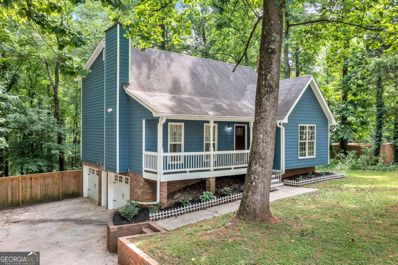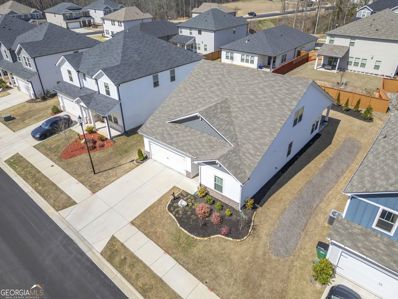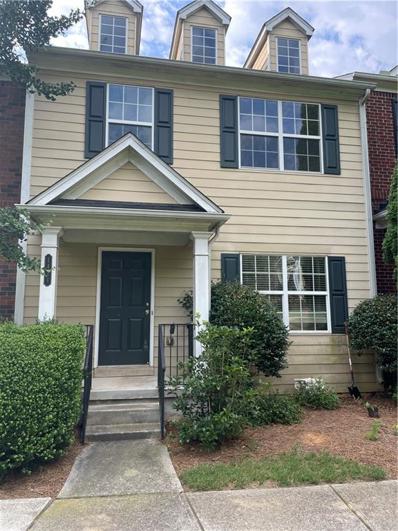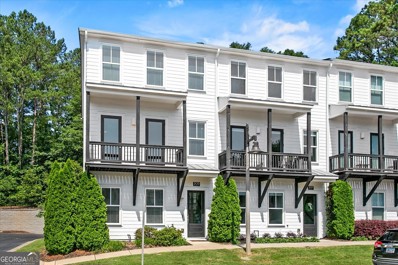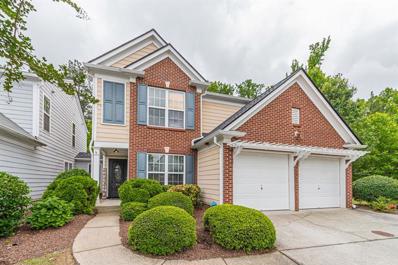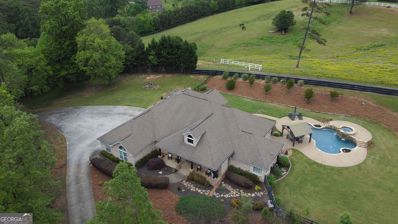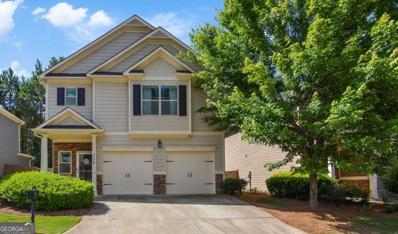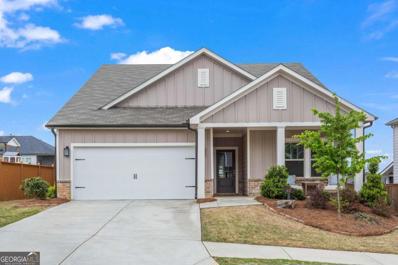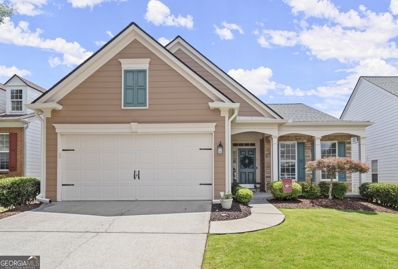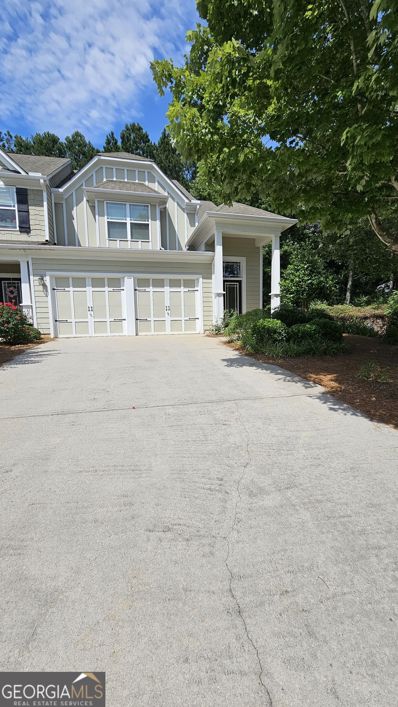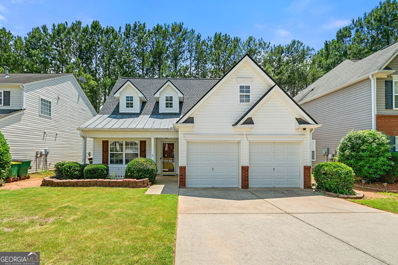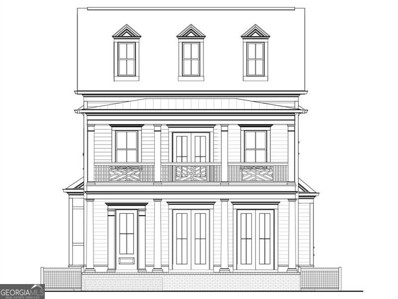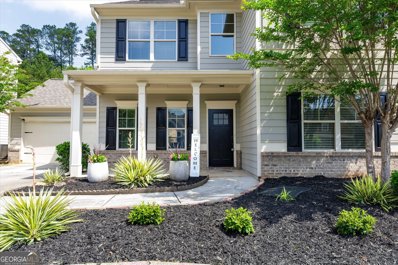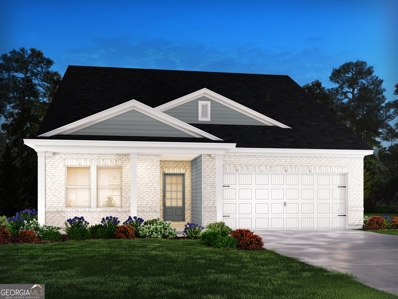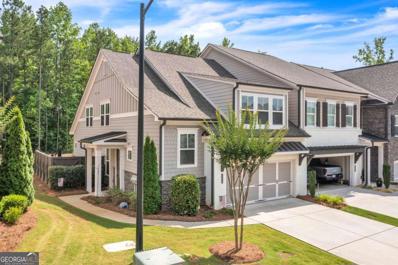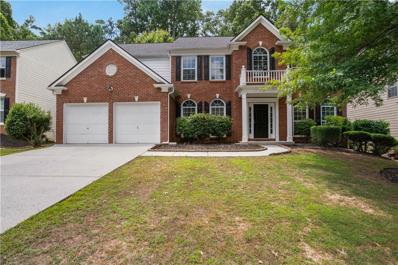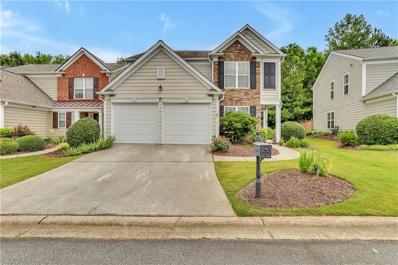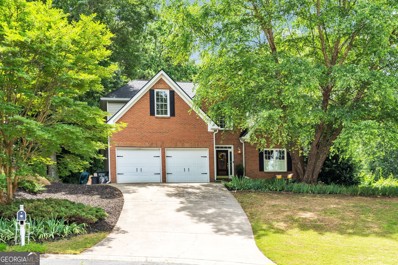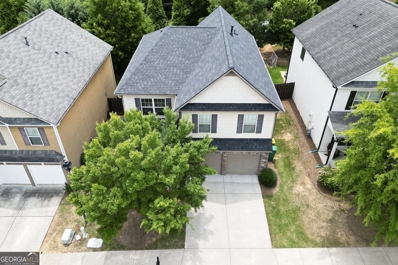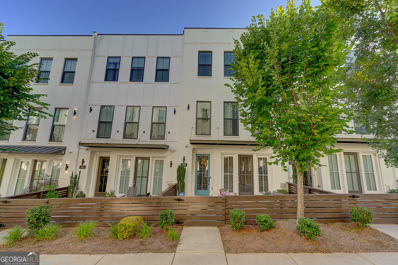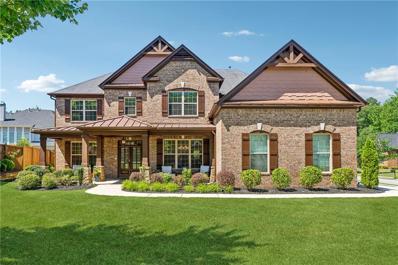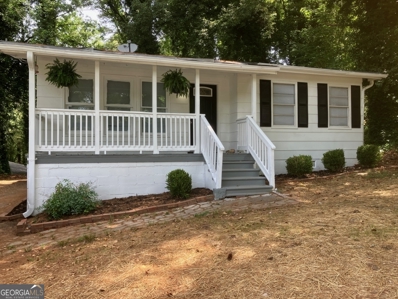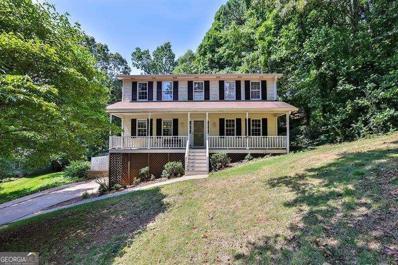Woodstock GA Homes for Sale
- Type:
- Single Family
- Sq.Ft.:
- 2,591
- Status:
- NEW LISTING
- Beds:
- 3
- Lot size:
- 0.59 Acres
- Year built:
- 1983
- Baths:
- 3.00
- MLS#:
- 10318948
- Subdivision:
- Knotts Pointe
ADDITIONAL INFORMATION
Welcome home to this beautifully renovated 3 bedroom, 2.5 bath homes that sits on just over a half acre lot. Step into the spacious great room with a beautiful fireplace. Kitchen features, white cabinets, quartz counter tops, subway tile backsplash, new garbage disposal, Cold water filtration under the sink, appliances are 3.5 years old with the Stove being WIFI enabled. Shiplap ceilings and Recessed lighting added throughout the home. Master suite on main has a full private bathroom with double vanity & Carrera marble counter tops, walk in shower & nice walk in closet with a new system. Hall bath has been updated, Upper level features 2 bedrooms, closet system in the 2nd bedroom, a huge bonus room, new carpet, remodeled bathroom with new cabinets, marble counter tops, new tile and new tub. New HVAC is Carrier Infinity System 3 Zone System. Each floor of the home has individual thermostat that can be controlled by the primary or the main floor and by the infinity portal app. Garage doors insulated and monitored through app. Garage is fully insulated, both rooms in partial basement are fully insulated, new flooring, new lighting and have their own thermostat for HVAC. Exterior of home painted 2023, replaced retaining wall, added exterior lights to garage door, top boards of deck replaced and added ring garage door camera and front door camera. Don't miss out on this home in a great location with NO HOA!!!
- Type:
- Single Family
- Sq.Ft.:
- 2,412
- Status:
- NEW LISTING
- Beds:
- 4
- Lot size:
- 0.15 Acres
- Year built:
- 2022
- Baths:
- 3.00
- MLS#:
- 10319802
- Subdivision:
- Estates At Riverside
ADDITIONAL INFORMATION
Discover Your Dream Home at 663 Stately Drive, Woodstock, GA 30188! Welcome to this stunning, move-in-ready 4-bedroom, 3-bathroom home located in the prestigious Estates at Riverside community. Built in 2022, this home offers modern living at its finest, with an open-concept layout perfect for entertaining and everyday comfort. Key Features: Spacious Living Areas: The expansive flow of this home seamlessly moves from the living spaces into the gourmet kitchen, complete with quartz countertops, stainless steel appliances, roll out drawers, and a large island. Luxurious Master Suite: Relax in the elegant master bedroom featuring a spa-like en-suite bathroom with a stepless oversized shower, and dual vanities. Versatile Spaces: Enjoy additional living space with a flexible loft area, ideal for a home office, playroom, or media room. Community Amenities: Take advantage of the community park, playground, and pool, offering endless opportunities for recreation and relaxation. Prime Location: Situated in a highly sought-after area, this home is just minutes away from top-rated schools, shopping, dining, and entertainment options. Don't miss out on this exceptional opportunity to own a beautiful home in Woodstock. Schedule your private showing today and experience all that 663 Stately Drive has to offer!
- Type:
- Townhouse
- Sq.Ft.:
- 1,740
- Status:
- NEW LISTING
- Beds:
- 2
- Lot size:
- 0.04 Acres
- Year built:
- 2004
- Baths:
- 3.00
- MLS#:
- 7404695
- Subdivision:
- Magnolias At Ridgewalk
ADDITIONAL INFORMATION
Bring your own touches. Fixer Upper w/No Rental Restrictions. So many positives to consider. Awesome location that is 1/2 mile to the Outlets and 1.5 miles to Downtown Woodstock. Quiet Swim/Tennis community. 2-car garage. Spacious Family Room with FP. Adjoining Dining Room / Breakfast Area. 2 large bedrooms with terrific walk-in closets. Bonus room could make a great Office, Craft Room, or Game Room.
Open House:
Saturday, 6/15 2:00-4:00PM
- Type:
- Townhouse
- Sq.Ft.:
- 1,956
- Status:
- NEW LISTING
- Beds:
- 3
- Lot size:
- 0.04 Acres
- Year built:
- 2017
- Baths:
- 4.00
- MLS#:
- 10319460
- Subdivision:
- Woodstock City Homes
ADDITIONAL INFORMATION
Well-maintained modern farmhouse, END UNIT townhome in the heart of Woodstock. Finishes include shiplap walls, stainless steel appliances, light interior paint, stone countertops, oversized kitchen island, white shaker cabinetry and electric fireplace. The open floor plan features 10' ceilings on Lower & Main levels. Private bedroom and bath on the lower level is perfect for a home office or guest room. A short walk to Downtown Woodstock and it's restaurants, boutique clothing, jewelry & home d cor shops, festivals, outdoor concerts, dog park, trails, and much more!
$465,000
504 Oxeye Drive Woodstock, GA 30188
- Type:
- Townhouse
- Sq.Ft.:
- 2,369
- Status:
- NEW LISTING
- Beds:
- 4
- Lot size:
- 0.18 Acres
- Year built:
- 2006
- Baths:
- 3.00
- MLS#:
- 7404409
- Subdivision:
- Woodlands
ADDITIONAL INFORMATION
Welcome to 504 Oxeye Dr, a beautifully updated townhome nestled in the serene Woodlands subdivision. This unique residence is the only townhome of its kind in the subdivision, boasting the largest floorplan available and a host of recent upgrades. Step inside to discover brand new hardwood floors that flow seamlessly throughout the main level, creating a warm and inviting atmosphere. The entire main level has been freshly painted, enhancing the home's bright and airy feel. Cozy up by the newly redone fireplace in the spacious living area, perfect for relaxing evenings with family and friends. The kitchen is well-appointed with modern appliances and ample cabinet space and granite countertops providing everything you need for your culinary endeavors. Adjacent to the kitchen is a charming dining area, ideal for casual meals or formal gatherings. Upstairs, the master suite is a true retreat, featuring an expansive layout and a private deck that extends off the master bedroom. This outdoor space offers a peaceful haven to enjoy your morning coffee or unwind after a long day. Also features a large master bathroom and walk-in closet. Additional highlights of this exceptional townhome include a brand-new roof, ensuring peace of mind for years to come, superb amenities featuring two pools, a tennis court, volleyball court, and a playground. Lastly, having the distinction of being the only townhome of its kind in the community, providing a unique and exclusive living experience. Don't miss your chance to own this remarkable property in a highly sought-after location. Schedule your private tour today and experience the best of Woodlands living at 504 Oxeye Dr.
$1,125,000
860 Ranchwood Trail Woodstock, GA 30188
- Type:
- Single Family
- Sq.Ft.:
- 3,616
- Status:
- NEW LISTING
- Beds:
- 3
- Lot size:
- 2 Acres
- Year built:
- 2007
- Baths:
- 4.00
- MLS#:
- 10319271
- Subdivision:
- 2 Acres
ADDITIONAL INFORMATION
****Price Below Appraised Value!!**** A PERFECT 10!!! Custom built RANCH on 2 Acres with luxury saltwater pool, top Cherokee County Schools, 3 miles from Downtown Woodstock and Outlet Shopping, and NO HOA! This stunning one-level home was designed to be a forever home boasting all the luxury bells and whistles with wheelchair access in Cherokee County which offers property tax exemptions for eligible families! Take the circular driveway and enter through the stone-paved front porch and double doors to a grand entrance with soaring ceilings, gleaming hardwoods, tons of light, and an open living space that is a perfect blend of spacious and cozy! Formal dining and flex room flank the foyer. Flex room features French doors creating an opportunity for a playroom, additional bedroom, home office, library, etc. Once inside the floor-to-ceiling stone fireplace is a stand out against the soaring vaulted ceilings and the kitchen does not disappoint! The chef's kitchen features a Viking suite of appliances with a gas range, oven, dishwasher, and refrigerator. With a split bedroom floorplan, the Owner's suite occupies the right wing of the house and features a sitting room, cathedral ceilings, private access to the resort-style backyard, and a huge bathroom with luxury tile features, a large walk-in shower, separate tub, and dual vanities. The secondary rooms each feature ample closet space and private bathrooms. The resort-style backyard is a showstopper with a salt water pool, massive stone patio, custom landscaping, and privacy! Just outside the pool's fenced area is a large level greenspace perfect for boat/RV parking or additional play space for kids! Parking will never be an issue with a 3-car garage, parking pad, and circular drive. Call today for your private showing! This stunning property will not last long!
$410,000
328 Alcovy Way Woodstock, GA 30188
- Type:
- Single Family
- Sq.Ft.:
- n/a
- Status:
- NEW LISTING
- Beds:
- 3
- Lot size:
- 0.09 Acres
- Year built:
- 2012
- Baths:
- 3.00
- MLS#:
- 10319004
- Subdivision:
- Rivers Edge At River Park
ADDITIONAL INFORMATION
Welcome to 328 Alcovy Way, a charming move-in ready retreat. This well maintained home offers a perfect blend of modern comforts and classic appeal. A new HVAC system was just installed in April! The open-concept living space is ideal for both relaxation and entertaining. The dining area is perfect for hosting dinner parties or enjoying casual meals with family. The kitchen boasts stainless steel appliances, and ample cabinet space for all your culinary needs. Whether you're preparing a quick breakfast or a gourmet feast, this kitchen is sure to inspire you. Retreat to the luxurious master suite, complete with an ensuite bath and a walk-in closet. Two additional bedrooms offer comfort and privacy for family members or guests. Outside, the backyard is an oasis of tranquility. Whether you're enjoying a morning cup of coffee on the patio or hosting a summer barbecue with friends, this backyard is sure to become your favorite spot to unwind and relax. Conveniently located near I-575, shopping, dining, and entertainment options, as well as top-rated schools and recreational facilities, this home offers the perfect blend of convenience and luxury living.
$625,000
437 Payne Road Woodstock, GA 30188
- Type:
- Single Family
- Sq.Ft.:
- 2,402
- Status:
- NEW LISTING
- Beds:
- 5
- Lot size:
- 0.17 Acres
- Year built:
- 2021
- Baths:
- 3.00
- MLS#:
- 10318830
- Subdivision:
- Riverside
ADDITIONAL INFORMATION
Welcome to your dream home! This beautiful 2021 ranch-style residence offers a seamless blend of modern luxury and cozy comfort, perfect for family living and entertaining. Nestled in a serene neighborhood, this home is an oasis of tranquility and elegance. Step into a spacious, light-filled open floor plan that effortlessly connects the living, dining, and kitchen areas. The master suite boasts a walk-in closet and a luxurious en-suite bathroom with dual sinks and a spacious walk-in shower. Generously sized bedrooms provide ample space for relaxation and privacy. Perfect for gatherings, the living room features large windows that flood the space with natural light, enhancing the warm and welcoming ambiance. The modern kitchen is a chefCOs delight, equipped with stainless steel appliances to include a gas cooktop, double ovens, microwave hood, dishwasher and refrigerator, a large island with bar seating, granite countertops and stained cabinetry. It seamlessly flows into the dining area, making it ideal for both casual meals and formal dinners. The living room features a stunning fireplace, creating a cozy focal point for family nights or entertaining guests. Step outside to your private oasis! The backyard boasts a charming pergola, perfect for alfresco dining, and a built-in fireplace, ideal for cozy evenings under the stars. The landscaped yard offers plenty of space for kids to play and for gardening enthusiasts to cultivate their green thumb. Smart home features including a security system and programmable thermostat. From its elegant interior design to the tranquil outdoor living space, this home embodies a perfect balance of luxury and comfort. Whether youCOre hosting a summer BBQ under the pergola, enjoying a cozy evening by the fireplace, or simply relaxing in one of the spacious bedrooms, every corner of this home is designed to enhance your lifestyle.
$434,000
313 Dexter Drive Woodstock, GA 30188
Open House:
Saturday, 6/15 2:00-4:00PM
- Type:
- Single Family
- Sq.Ft.:
- 1,687
- Status:
- NEW LISTING
- Beds:
- 2
- Lot size:
- 0.13 Acres
- Year built:
- 2004
- Baths:
- 2.00
- MLS#:
- 10317772
- Subdivision:
- Woodlands
ADDITIONAL INFORMATION
Welcome to the highly sought-after community of the Woodlands, where your new charming single-story home awaits in The Courts neighborhood! This adorable 2 bedroom, 2 bath home exudes HGTV vibes and offers more space than meets the eye. In addition to the spacious living and dining areas, there is an extra room perfect for a home office, media room, or additional bedroom. The covered front porch welcomes you as you enter this inviting space, leading into a kitchen fit for any aspiring chef with a Kitchen Aid gas range, large pantry, breakfast room and ample storage. The large living room features a cozy fireplace and plenty of natural light, with easy access to both a screened-in back porch and private fenced patio. The oversized primary bedroom enjoys an ensuite bathroom with shower and double vanities while the secondary bedroom, bath, and laundry are conveniently located nearby. A BRAND NEW ROOF in 2024 adds peace of mind to this already charming property. Conveniently located with easy access to all that Woodstock and Roswell have to offer, this home is ready for new owners. Don't miss out on the opportunity to call this delightful property yours!
- Type:
- Townhouse
- Sq.Ft.:
- 1,638
- Status:
- NEW LISTING
- Beds:
- 3
- Lot size:
- 0.22 Acres
- Year built:
- 2008
- Baths:
- 2.00
- MLS#:
- 10319040
- Subdivision:
- Parc At Wiley Bridge
ADDITIONAL INFORMATION
Beautiful Townhome in highly sought-after Parc at Wiley Bridge community, this End-unit townhome is located between the City of Roswell & Downtown Woodstock and Marietta Just off Hwy 92 Near Sandy Plains Rd. This Townhome Features Two Story Elegant Entrance, Large Side Yard and Private Backyard, Master on Main w/Walk in Closet, Garden Tub & Separate Shower, Open Spacious Living Area Featuring 2 Story Family Room Open to Kitchen and Dining Area. Upstairs with Large Loft Area and 2 Secondary Bedrooms with Jack & Jill Bath, Lots of Closet Space! Two Car Garage, Wonderful Community and Absolutely Best Location and End Unit Also!
$420,000
117 Village Trce Woodstock, GA 30188
- Type:
- Single Family
- Sq.Ft.:
- 1,595
- Status:
- NEW LISTING
- Beds:
- 3
- Lot size:
- 0.13 Acres
- Year built:
- 2003
- Baths:
- 3.00
- MLS#:
- 10318851
- Subdivision:
- Village At Weatherstone
ADDITIONAL INFORMATION
Discover this exceptional property that captivates with its coveted location in esteemed East Cherokee county, neighboring the exclusive city of Milton. Priced at $420k, this home presents a rare opportunity in its market segment. Ideally situated near neighborhood amenities, it resides within the prestigious River Ridge High School District. Recognized for its outstanding college preparedness, the district has received consecutive College Success Awards from 2019 to 2022. This masterfully designed home features a sought-after MASTER ON MAIN layout, complemented by a modern, open floor plan. The generously sized eat-in kitchen, vaulted family room, and separate dining area create an inviting atmosphere. Additional bedrooms and a bathroom upstairs are easily accessible via rear stairs. Nestled on one of the community's finest lots, the property includes a fenced backyard, enhancing its appeal and providing privacy. Don't miss out on this opportunity to own a home that combines price, location , convenience, and an exceptional educational environment.
$1,139,900
4001 Moody Lane Woodstock, GA 30188
- Type:
- Single Family
- Sq.Ft.:
- 4,005
- Status:
- NEW LISTING
- Beds:
- 4
- Year built:
- 2024
- Baths:
- 5.00
- MLS#:
- 10318653
- Subdivision:
- South On Main
ADDITIONAL INFORMATION
The new Palisade Single Family Detached Plan by John Wieland! Just released in South on Main, The Atlanta Home Builder's Association's "Community of the Year" for 2023!!! This plan has wonderful living space for all your entertaining needs. Large and open with lots of windows! The kitchen has beautiful cabinets that go all the way to the top of the 10' ceilings. And EVERY cabinet in this home is soft close! The island is spacious and comes equipped with a double trash pullout, sink and dishwasher. Of course there are lots of beautiful quartz cabinets to choose from because you will get to completely customize the interior of your home. Enjoy the wood shelving in your walk in pantry. The stained hardwoods are on the entire main level and all stairs. Gleaming stainless steel Kitchen Aid appliances and tile to the ceiling behind your cabinet vent hood over your gas stove. And what home would be cozy without a fireplace with gas logs, built ins and bookcases in the great room. Well, you get that too! The owner's suite is it's own private retreat to relax at the end of a long day. The owner's bath is a spa experience with a free standing soaking tub, large shower with bench, shampoo niche, frameless door and tile all the way to the ceiling. In fact it does not matter which bath you see, they all have tile to the ceiling, undermount sinks and quartz countertops. The two, very large owner's closets has custom closets with drawers and tons of space. Enter from your garage to a mud room with bench, cubbies and hooks. Also one of the best features is that this home can accommodate your very own ELEVATOR!!! This home also has a rear deck for grilling, with lovely double covered front porches and a side patio with fenced in yard to enjoy the outdoor lifestyle. South on Main is located less than a half mile from downtown Woodstock. We have a beautiful 6000 sq. ft. clubhouse with a full fitness center. A pool with a cabana, an outdoor play area, 2 dog parks, a community garden, a community firepit for gatherings, and an extensive outdoor pavilion (The Shed) for outdoor gatherings and events with a full amphitheater and stage. We have an Activities Director, to create exciting ways for our active community to get out and enjoy all it has to offer. We connect to the Noonday Creek Trail which is part of the Greenprint trail system that includes approximately 60 miles of hiking and biking trails. Come by and let us show you all we have to offer at South on Main!!! THIS HOME IS BEING BUILT! THE PICTURES ARE OF ANOTHER HOME THAT IS SIMULAR IN THE NEIGHBORHOOD. Estimated completion date early 2025.
$439,900
218 Haleys Court Woodstock, GA 30188
- Type:
- Single Family
- Sq.Ft.:
- 1,872
- Status:
- NEW LISTING
- Beds:
- 3
- Lot size:
- 0.18 Acres
- Year built:
- 2011
- Baths:
- 3.00
- MLS#:
- 10318640
- Subdivision:
- Haleys Mill
ADDITIONAL INFORMATION
Welcome to your dream home! This stunning 3-bedroom, 2.5-bathroom haven boasts all the modern comforts you desire. Step inside to discover a fresh ambiance with new paint and carpeting throughout, creating a welcoming atmosphere for you and your loved ones. The heart of the home lies in the spacious kitchen, equipped with brand new appliances, granite counters and plenty of cabinet space that elevate your culinary experience. Prepare delicious meals and entertain guests effortlessly in this stylish and functional space. Relax and unwind in the cozy living area, perfect for cozying up with a book or hosting gatherings with friends and family. Retreat to the master suite, featuring a private en-suite bathroom for added convenience and luxury. Two additional bedrooms provide ample space for guests, an additional home office or any family needs, ensuring everyone has their own sanctuary. Step outside to the screened-in patio, where you can enjoy the beautiful weather and serene views of the fenced-in yard. Whether you're sipping your morning coffee or hosting summer barbecues, this outdoor oasis is sure to impress. With a new roof providing peace of mind and low maintenance for years to come, this home truly has it all. Don't miss your chance to make this your forever home sweet home!
- Type:
- Single Family
- Sq.Ft.:
- 2,412
- Status:
- NEW LISTING
- Beds:
- 4
- Lot size:
- 0.16 Acres
- Year built:
- 2024
- Baths:
- 3.00
- MLS#:
- 10318596
- Subdivision:
- Little River Falls
ADDITIONAL INFORMATION
Brand new, energy-efficient home available by Jul 2024! Distinct package. Create a play room or office in the Northbrook's upstairs bonus room. On the main level, the kitchen is the heart of the open-concept living space. Tray ceilings and a large walk-in closet complement the primary suite. Little River Falls offers new ranch and two-story homes featuring functional floorplans with bright, open living spaces. This neighborhood will provide easy access to a host of shopping and dining options, including downtown Woodstock and The Shoppes at Atlanta. See the benefits of our energy-efficient homes that boast features like multispeed HVAC systems, spray foam insulation and high-performance air filtration. Each of our homes is built with innovative, energy-efficient features designed to help you enjoy more savings, better health, real comfort and peace of mind.
Open House:
Saturday, 6/15 2:00-4:00PM
- Type:
- Townhouse
- Sq.Ft.:
- n/a
- Status:
- NEW LISTING
- Beds:
- 3
- Lot size:
- 0.04 Acres
- Year built:
- 2018
- Baths:
- 4.00
- MLS#:
- 10318453
- Subdivision:
- Bellehaven
ADDITIONAL INFORMATION
Welcome to this exquisite Woodstock townhome, a rare jewel offering a harmonious blend of luxury and convenience. Nestled in the heart of the charming Woodstock community, this home exudes warmth and sophistication from the moment you step through the front door. The incredible 3-bedroom 31/2 bath home with a 2-car garage impresses with its side entry allowing for an open-concept floor plan and oversized family room featuring a beautiful fireplace. The gourmet kitchen is a chef's dream, boasting granite countertops, stainless steel appliances, and custom cabinetry. A large center island and separate pantry provide the perfect backdrop for culinary creativity. This home features two Master bedrooms. one up and one down with ensuite bathrooms, glass-enclosed tile showers, double vanities, and spacious walk-in closets. An additional bedroom with a walk-in closet and ensuite bathroom upstairs makes this home perfect for a large family or guests. And yet with all of this, you still have a separate office or craft room upstairs as well. But the best is yet to come. This home boasts TWO laundry rooms, one upstairs and one down. You will never have to climb the stairs with those laundry baskets again. The outdoor living area is an entertainer's paradise, featuring a lovely patio and a fenced yard for privacy. This is the perfect place to sit and sip coffee in the morning or enjoy some fun with friends and family. The community offers a pavilion with tables and chairs, a grill, an outdoor gas fire pit, and a nature trail, all designed for your enjoyment. Conveniently located between Downtown Woodstock and Downtown Roswell, you'll have a plethora of shopping, dining, and entertainment options at your fingertips, while enjoying the benefits of lower Cherokee County taxes. Don't miss the opportunity to own this unique, luxurious home with its numerous upgrades and fantastic location. This stunning townhome is truly a rare find and won't be available for long!
- Type:
- Single Family
- Sq.Ft.:
- 2,933
- Status:
- NEW LISTING
- Beds:
- 4
- Lot size:
- 0.24 Acres
- Year built:
- 2005
- Baths:
- 3.00
- MLS#:
- 7401496
- Subdivision:
- Woodlands
ADDITIONAL INFORMATION
Beautiful 4 BR/2.5 BA brick home in the sought after Woodlands subdivision. This home includes a covered entry that leads to a foyer with vaulted ceilings and an open concept floor plan. The foyer is flanked by a formal dining and living room plus an office just off of this space with glass doors for privacy. The formal dining room is perfect for hosting family and friends. Just past the dining room you will find a spacious kitchen featuring upgraded stained cabinets, Corian counter tops, a large island perfect for foot prep space and an informal breakfast area that overlooks the family room. The oversized family room with a cozy marble surround fireplace has several floor to ceiling windows providing plenty of natural light. Double doors lead to the patio overlooking a private, wooded backyard made for relaxing after a long day or enjoying a morning cup of coffee. The staircase leads to the upper level that offers 4 spacious bedrooms. The oversized master suite with a tray ceiling features a large walk-in closet plus a separate linen closet. The spacious master bath features an extra long double sink vanity, a soaking/spa tub and separate large shower. The three secondary bedrooms each have walk in closets and share a full bathroom accessed from the hall. The laundry room is conveniently located on the upper floor as well. The Woodlands subdivision offers fabulous amenities that include an Olympic size pool with water slide, kiddie pool, regulation tennis courts, basketball court, sand volleyball court and playground with swings, slides and climbing activities perfect for kids of all ages. The clubhouse features a stone stack fireplace, a professional sound system, a flat screen television and a large covered Veranda overlooking the pool. The Clubhouse offers a full kitchen, meeting room and general-purpose room. It features spacious ceilings, hardwood floors and may be rented for special events. One of the most beautiful amenities is the over two miles of trails are woven throughout the property. This community is located near shopping, restaurants, entertainment and award winning schools!
- Type:
- Townhouse
- Sq.Ft.:
- 1,878
- Status:
- NEW LISTING
- Beds:
- 4
- Lot size:
- 1 Acres
- Year built:
- 2007
- Baths:
- 3.00
- MLS#:
- 7403328
- Subdivision:
- Woodlands
ADDITIONAL INFORMATION
This stunning townhome is move-in ready! The main level boasts an open floor plan with gleaming hardwood floors and an office with French doors. Enjoy the spacious kitchen featuring stainless appliances. This home offers a surround sound system throughout and is a private end unit on a wooded lot. The amenity-rich community includes two swimming pools, ten tennis courts, walking trails, lighted sidewalks, an expansive playground, and more. Conveniently located near downtown Woodstock and Roswell. Welcome Home!
$725,000
214 Kingsley Way Woodstock, GA 30188
- Type:
- Single Family
- Sq.Ft.:
- 3,405
- Status:
- NEW LISTING
- Beds:
- 5
- Lot size:
- 0.64 Acres
- Year built:
- 1998
- Baths:
- 4.00
- MLS#:
- 10317989
- Subdivision:
- None
ADDITIONAL INFORMATION
Move-in ready home with master on main and remodeled ensuite master bath! Beautiful 5 bedroom, 3.5 bathroom home in a cul-de-sac lot with finished basement and saltwater pool. This home has a 2-story foyer and family room, formal dining and renovated kitchen with casual eating area. Laminate floors all throughout the main level and Frigidaire stainless steel appliances in the kitchen. Three ample size bedrooms located on the second floor with walk-in closets. Walk downstairs to entertain in the spacious basement with a pool table, wet bar with fridge and stainless cooktop. French doors open to the terrace level swimming pool and outdoor sitting area with pergola. One full bathroom and bedroom in the basement with waterproof laminate floors in the main area. Also boasts a new roof with 6" stainless steel covered gutters, new water heater, and new insulation in the attic. Enjoy Cherokee County taxes with Alpharetta, Roswell, and Crabapple just minutes away! Definitely a must see!
- Type:
- Single Family
- Sq.Ft.:
- 2,580
- Status:
- NEW LISTING
- Beds:
- 4
- Lot size:
- 0.13 Acres
- Year built:
- 2013
- Baths:
- 3.00
- MLS#:
- 10317984
- Subdivision:
- Cornerstone Estates
ADDITIONAL INFORMATION
Open Concept Beauty with 4 Bedrooms & 3 Full Baths. New Roof in February 2024. New Hot Water Heater March of 2024. Fenced in Private Backyard. HOA Dues include Lawn Maintenance. (Front & Back Yards) Located in Desirable Cornerstone Estates Featuring Swim / Tennis (both within walking distance of this home). Upon Arriving to this Beautiful Home, You'll Notice the Perfect Covered Rocking Chair Front Porch. Inside Boasts a Separate Dining Room, A Bright and Airy Oversized Kitchen Complete with Endless Tall Cabinets, a Large Kitchen Island with Bar Seating. Kitchen also has Granite Countertops, Built-in Desk Space and a Double-Door pantry all Overlooking the Spacious Family Room with Plenty of Windows adding Additional Light. The Main Level also Contains a Mud-Room Complete with Storage and Multiple Closets. In addition there is a Full Bathroom on the Main Level. Upstairs, you'll Find an Amazing Oversized Master Suite. Two Additional Bedrooms and Another Full Bath. Seller(s) Have Recently Upgraded all Main Level Light Fixtures.
- Type:
- Single Family
- Sq.Ft.:
- n/a
- Status:
- NEW LISTING
- Beds:
- 3
- Lot size:
- 0.11 Acres
- Year built:
- 2021
- Baths:
- 3.00
- MLS#:
- 10317156
- Subdivision:
- Glenhaven At Ridgewalk
ADDITIONAL INFORMATION
Welcome home! BETTER THAN NEW! One of Woodstock's most popular 55+ Active Adult GATED Communities with 4500 sq ft Clubhouse, Lap Pool, Pickle Ball, Fitness Ctr. Luxury with top qualify Craftmanship. Meandering walk to the Outlet Mall Shops/Restaurants across the street, explore the Park AND within 2 miles to Woodstock Downtown Main St for more shopping, fine dining & entertainments including Free concerts. This Palmetto Model offers 3 BR/3 BA, almost 2800 sq ft (largest flr plan). Additionally, Seller spent $20k finishing a 17.5'x9.0' Custom Made All View Elite SUNROOM, and UPGRADED the Garage, Front Porch & Back Patio with Full Chip Polyurea Floor System PLUS Polyaspartic Clear Coat both with LIFETIME WARRANTY. You will enjoy this Open-Concept living spaces with Engineered Wood Floor. Kitchen has huge Island w/Granite, GE Stainless Steel Appliances, Backsplash, tons of Cabinets. Owner's Retreat w/Ensuite Bathroom with Frameless Brushed Enclosed Tiled/Stone Shower, huge Walk in Closet. Blinds thru out. Oak Stairs w/Handrails going UPSTAIRS features a large Loft that could be an Office/Study AND a 3rd Bedroom with Full Bath. Finished Garage with above built-in Storage. Builder was selected as Homebuilder of the Year for 2021. This fantastic home won't last!
$569,000
308 Liberty Way Woodstock, GA 30188
Open House:
Saturday, 6/15 2:00-5:00PM
- Type:
- Townhouse
- Sq.Ft.:
- 2,151
- Status:
- NEW LISTING
- Beds:
- 3
- Lot size:
- 0.02 Acres
- Year built:
- 2018
- Baths:
- 4.00
- MLS#:
- 10316491
- Subdivision:
- Mason Main
ADDITIONAL INFORMATION
Enjoy downtown Woodstock living in this 3 bed 4 full bath townhome that feels like NEW! Inside and out, this meticulously maintained home feels like luxury . Easy walk to downtown Woodstock! Beautiful hardwoods throughout the entire three levels. Gorgeous upgraded kitchen cabinets -to-the-ceiling, quartz countertops in the kitchen as well as bathrooms, and a beautiful stone gas fireplace. Best location in Mason Main across from greenspace/firepit/ makes for a restful wooded view from your deck. This home is close to guest parking. Additional outdoor living is enjoyed at the front of the home too in the private courtyard muse. The open light filled terrace level has a full bath, and can be easily converted to a bedroom if needed. French doors lead out to the courtyard for easy indoor/outdoor living. Chairs and gas fire pit are staying with the home! The main floor has high ceilings, a bedroom currently used an office with a full bath, open concept kitchen with huge island , and family room with beautiful stone Gas Fireplace The spa like master bedroom boasts an oversized shower, with multiple showerheads, custom quartz double vanity and and elegant custom closet system. Large closets throughout and owners have upgraded 2 car garage with extra storage making for plenty of room to store your belongings and toys. WIFI Garage Door Opener HOA fees includes Exterior Dwelling Maintenance, landscaping, pest control, termite ,trash and community fire pit. Mason Main is not only within short walking distance to Downtown Woodstock, it also has easy access to Ridgewalk Parkway and I575 for a quick commute. Downtown Woodstock has so much to offer for all. Enjoy live music and free concerts at the two amphitheaters, Madlife stage and Studios or at many of the plentiful restaurants. Woodstock , offers shopping, walking trails, farmers market, arts festivals, movies in the park, local theatre, pottery and art studio and more! There is always something happening and something to do here - without ever getting in your car! Showings Start June 14th.
- Type:
- Single Family
- Sq.Ft.:
- 3,008
- Status:
- NEW LISTING
- Beds:
- 5
- Lot size:
- 0.2 Acres
- Year built:
- 2004
- Baths:
- 3.00
- MLS#:
- 10315663
- Subdivision:
- Woodlands
ADDITIONAL INFORMATION
Beautifully maintained traditional home and one of the largest plans with a rare guest room on main in the sought-after Woodlands! This property has it all with a 2-story entry foyer and great room with generous natural light. It features an open kitchen with granite counters and stainless steel appliances overlooking a cozy living space and a slick double sided fireplace between the keeping room and formal living room. It's also highlighted by a versatile office space on the main level. The primary bedroom suite has a huge bathroom with separate shower/tub, double-sided vanity, and oversized closet space. The property also sits on a rare fenced in flat lot and the backyard features room to run with overlooking a naturally landscaped oasis that's perfect for your next garden project. The home has recently been renovated with all new hardwoods floors and carpets in addition to fresh paint throughout. This is the opportunity you've been looking for in one of the premier neighborhoods of North Atlanta.
- Type:
- Single Family
- Sq.Ft.:
- 3,242
- Status:
- NEW LISTING
- Beds:
- 5
- Lot size:
- 0.24 Acres
- Year built:
- 2014
- Baths:
- 5.00
- MLS#:
- 7402416
- Subdivision:
- Lakestone
ADDITIONAL INFORMATION
Welcome to your dream oasis in the highly coveted Lakestone community! This stunning residence boasts unparalleled charm and luxurious features that redefine contemporary living. As you approach, be greeted by the grandeur of the dramatic front exterior design, complete with a full front porch adorned with cedar columns facing northeast – the perfect spot for tranquil afternoon relaxation. Step through the gorgeous double entry wood doors into the inviting embrace of this 5-bedroom, 4.5-bathroom home. The main floor showcases a seamless flow of modern color schemes and hardwood flooring throughout. A bedroom with a full bathroom provides privacy for guests or extended family visits. Entertain with ease in the elegant dining room connected to the kitchen via a convenient butler's pantry. The kitchen itself is a chef's delight, featuring stainless steel appliances with a double oven, 5-burner cooktop, and an updated enlarged sink with a touchtone faucet. With ample cabinet and countertop space, cooking and entertaining become effortless. Adjacent to the kitchen, discover the screened-in EZ-Breeze rear porch, complete with recessed lighting and an under decking system, offering year-round enjoyment and relaxation. Upstairs, the elegance continues with a catwalk overlooking the oversized family room, complemented by open Oak handrails and metal spindles. The second floor also hosts generously sized secondary rooms and closets, along with a luxurious owner's bedroom featuring a sitting room and a private deck – the perfect retreat for morning coffees or quiet reading. The 3-car side entry garage adds both convenience & practicality for additional storage. Lakestone community amenities abound, including swim/tennis, pickleball, and a serene lake for fishing, ensuring there's always something for everyone. Conveniently nestled between Downtown Woodstock and Downtown Roswell, and close to shopping, dining, and entertainment, this home truly offers the best of both worlds. VA Veterans!!! Assumable loan @ 2.375% for any VA qualified Buyer!!!
- Type:
- Single Family
- Sq.Ft.:
- 798
- Status:
- NEW LISTING
- Beds:
- 2
- Lot size:
- 0.3 Acres
- Year built:
- 1971
- Baths:
- 1.00
- MLS#:
- 10317619
- Subdivision:
- None
ADDITIONAL INFORMATION
Newly Remodeled home near Downtown. No hoa. Small home on large narrow lot priced right with a large storage building, covered deck out back and covered porch in front.
- Type:
- Single Family
- Sq.Ft.:
- 2,034
- Status:
- NEW LISTING
- Beds:
- 3
- Lot size:
- 0.55 Acres
- Year built:
- 1984
- Baths:
- 3.00
- MLS#:
- 10319147
- Subdivision:
- Matthews Crossing
ADDITIONAL INFORMATION
This is the charming traditional pool home you have been waiting to come on the market for months. Welcome to 113 Seth Ridge! Located in the peaceful Matthews Crossing Subdivision, this home is conveniently located less than 10 minutes from all that Downtown Woodstock has to offer. Situated on over 1/2 acre, this property provides great privacy while still having a great neighborhood feel. This beauty is an entertainer's dream with a large in-ground pool and newly added theatre room on the lower level. Home was renovated prior to the sellers' purchase in 2022 and they have put their touches and upgrades in as well. In addition to the added theatre downstairs, there have been updates to the kitchen including paint, new sink, under cabinet lighting, tree removal to maximize sun exposure for the pool and a new AC system and electric water heater installed. The main level features a large family room with a cozy gas fireplace, a separate dining or office area and a large eat in kitchen with access to the back screened in porch and deck that is perfect for grilling! Upstairs includes 3 bedrooms, 2 baths and plenty of storage throughout including two large walk in closets in the primary suite. A side entry oversized two car garage provides room for parking plus additional storage. Matthews Crossing has no HOA or rental restrictions so this house is great for a rental portfolio or someone just wanting to keep options open in the future. Woodstock is perfectly located to provide quick access to I-575 to head south to Atlanta or head north to the scenic North Georgia Mountains. Property does not have a homestead exemption currently so taxes reflect that.

The data relating to real estate for sale on this web site comes in part from the Broker Reciprocity Program of Georgia MLS. Real estate listings held by brokerage firms other than this broker are marked with the Broker Reciprocity logo and detailed information about them includes the name of the listing brokers. The broker providing this data believes it to be correct but advises interested parties to confirm them before relying on them in a purchase decision. Copyright 2024 Georgia MLS. All rights reserved.
Price and Tax History when not sourced from FMLS are provided by public records. Mortgage Rates provided by Greenlight Mortgage. School information provided by GreatSchools.org. Drive Times provided by INRIX. Walk Scores provided by Walk Score®. Area Statistics provided by Sperling’s Best Places.
For technical issues regarding this website and/or listing search engine, please contact Xome Tech Support at 844-400-9663 or email us at xomeconcierge@xome.com.
License # 367751 Xome Inc. License # 65656
AndreaD.Conner@xome.com 844-400-XOME (9663)
750 Highway 121 Bypass, Ste 100, Lewisville, TX 75067
Information is deemed reliable but is not guaranteed.
Woodstock Real Estate
The median home value in Woodstock, GA is $248,100. This is higher than the county median home value of $245,800. The national median home value is $219,700. The average price of homes sold in Woodstock, GA is $248,100. Approximately 60.82% of Woodstock homes are owned, compared to 33.89% rented, while 5.3% are vacant. Woodstock real estate listings include condos, townhomes, and single family homes for sale. Commercial properties are also available. If you see a property you’re interested in, contact a Woodstock real estate agent to arrange a tour today!
Woodstock, Georgia 30188 has a population of 29,227. Woodstock 30188 is more family-centric than the surrounding county with 40.35% of the households containing married families with children. The county average for households married with children is 39.38%.
The median household income in Woodstock, Georgia 30188 is $69,247. The median household income for the surrounding county is $75,477 compared to the national median of $57,652. The median age of people living in Woodstock 30188 is 34.9 years.
Woodstock Weather
The average high temperature in July is 87.8 degrees, with an average low temperature in January of 29.3 degrees. The average rainfall is approximately 52.6 inches per year, with 1.9 inches of snow per year.
