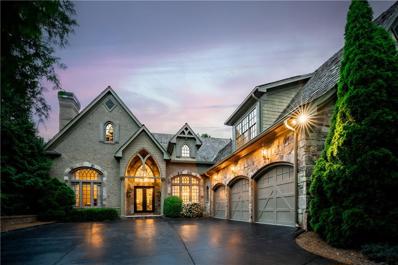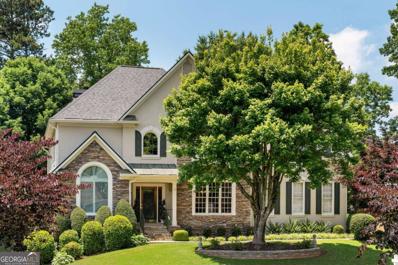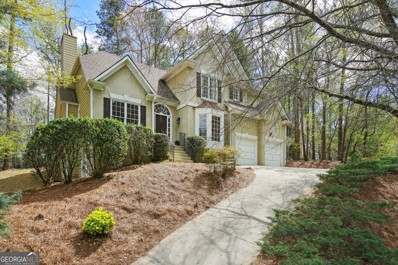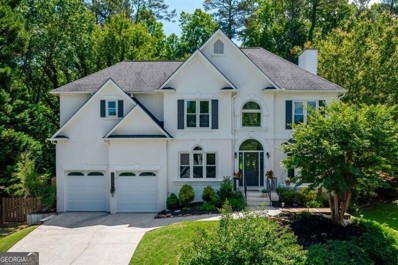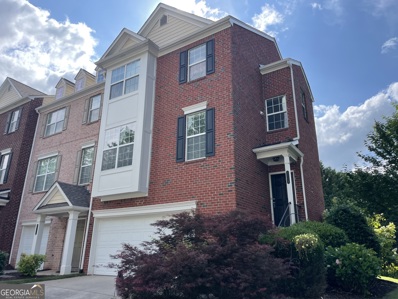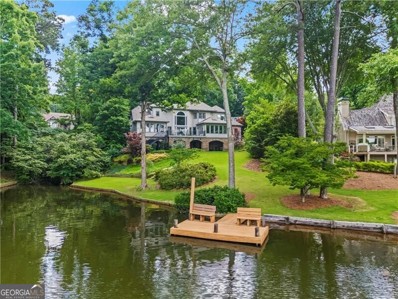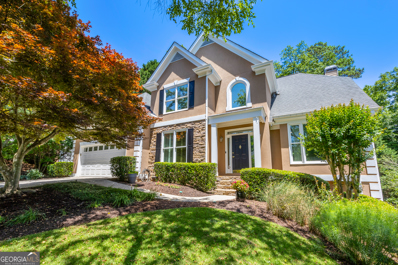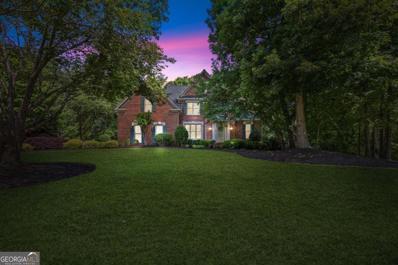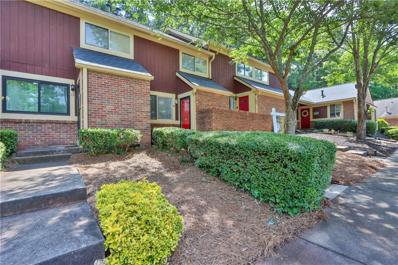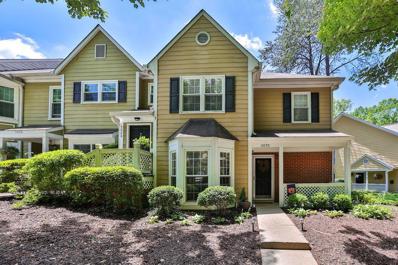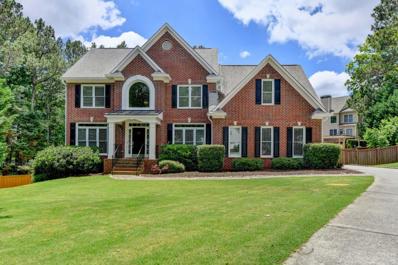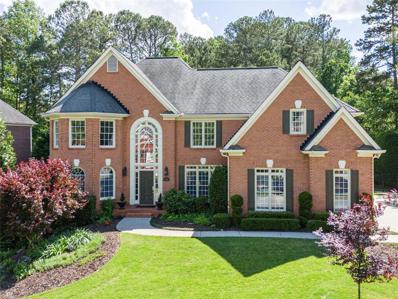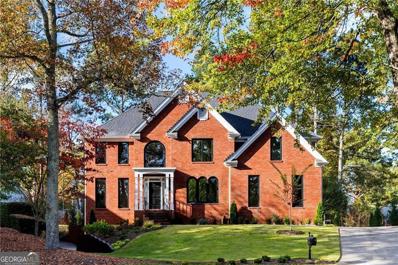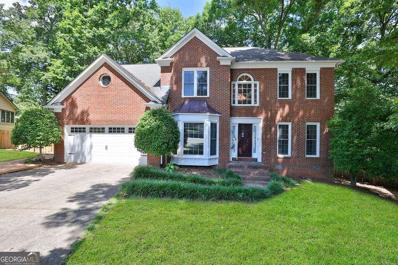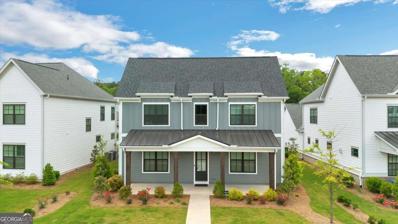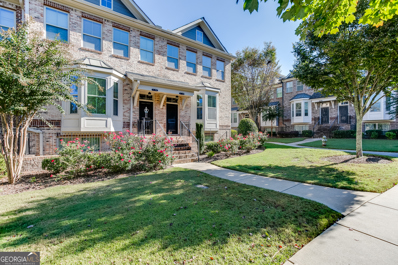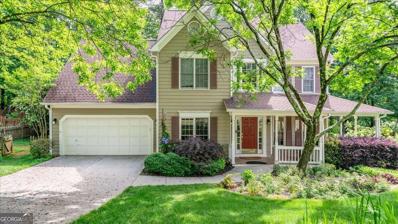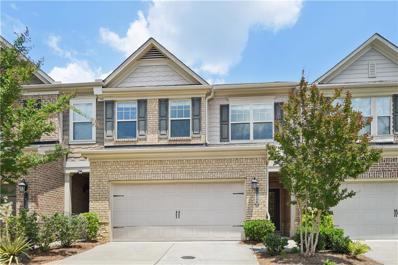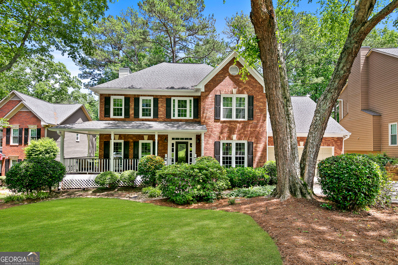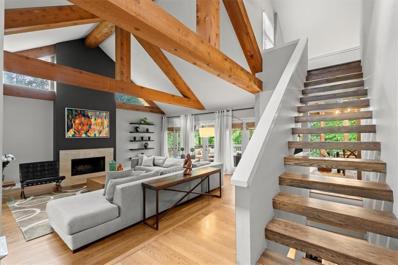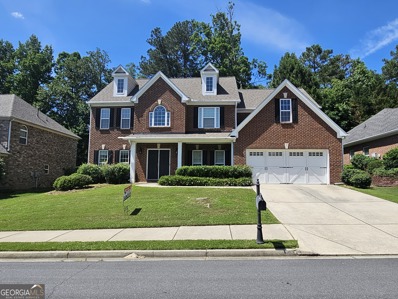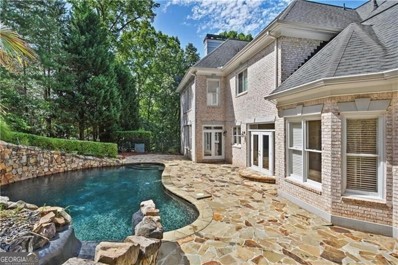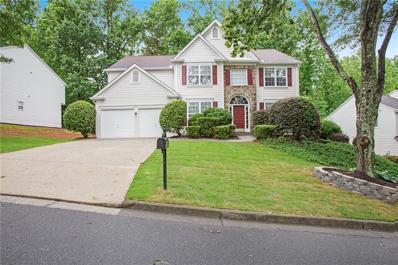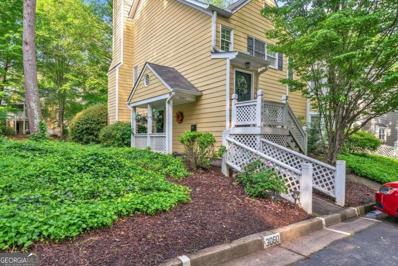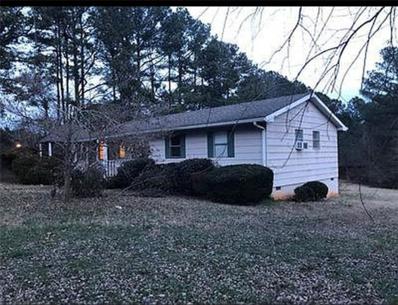Alpharetta GA Homes for Sale
$2,200,000
260 Ardsley Lane Alpharetta, GA 30005
- Type:
- Single Family
- Sq.Ft.:
- 8,638
- Status:
- NEW LISTING
- Beds:
- 6
- Lot size:
- 0.33 Acres
- Year built:
- 2004
- Baths:
- 8.00
- MLS#:
- 7394093
- Subdivision:
- Ardsley Park
ADDITIONAL INFORMATION
Situated on a coveted golf course lot within Windward’s highly desirable and exclusive, gated community, Ardsley Park, sits this stately home showcasing the perfect blend between timeless elegance and fashionable sophistication. No expense was spared in this thoughtfully designed and curated home renovation. A breathtaking stone facade and cedar shake roof greet you as you approach the welcoming front porch flanked by gas lanterns. Enter through a custom iron-gate front door to an inviting interior with dramatic 14'-20' architectural ceilings complimented by impressive millwork throughout the main level. Boasting quality finishes and sought after modern aesthetic, this home presents beautiful hardwood floors, a neutral palette and abundant natural light. French doors off the foyer lead to a handsome study with built-in shelving and the first of 5 fireplaces throughout the property. A formal dining room accented by towering windows and polished wallpaper leads to a breathtaking kitchen. Relish in the chef’s kitchen equipped with inset cabinetry spanning to the ceiling, quartz counters, an expansive island with waterfall edge, 2 sinks and an extensive appliance package including a 6-burner Wolf gas range, Sub-Zero fridge, 2 Cove dishwashers, Thermador double ovens and warming drawer. A wet bar off the kitchen features an antique mirror backsplash, sink with filtered water faucet and built-in ice maker. Kitchen opens to a comfortable family room centered by a stunning plaster fireplace and oversized breakfast nook. French doors lead from the family room to a relaxing fireside screened-in back patio. Flawless flow between the dining room, kitchen, family room and sitting area facilitates easy entertaining for large parties or hosting more intimate gatherings. Retreat to the primary bedroom conveniently located on the main level, exhibiting soaring ceilings and golf course views, adjoined by a spacious en-suite with double vanity, stand alone tub, sizable shower, built-in in linen storage and 2 walk-in closets with custom shelving. Completing the main level is a generously sized secondary bedroom with en-suite, 3-car garage with direct entry to a mudroom with built-in storage cabinets, a large laundry room with 2 washers and dryers and staircase leading to another substantial bedroom with en-suite. Venture downstairs to a fully finished terrace level, which lives like a main floor, highlighting 10' ceilings, a fireplace, 3 bedrooms all accompanied by private en-suites, extra 1/2 bath, second laundry room, playroom, dedicated exercise room, pool table/game room, kitchen and wine cellar. It’s a true entertainer’s dream with French doors opening to a lower level patio with fireplace and sliding glass doors flowing to a stone patio ideal for grilling. Enjoy a level backyard nestled against a golf course backdrop with inclusive views of the 17th hole of the Creekside Course at The Golf Club of Georgia! Premier location less than 5 miles to Avalon and downtown Alpharetta!
- Type:
- Single Family
- Sq.Ft.:
- 4,706
- Status:
- NEW LISTING
- Beds:
- 5
- Lot size:
- 0.27 Acres
- Year built:
- 1995
- Baths:
- 5.00
- MLS#:
- 10309431
- Subdivision:
- Lexington Woods
ADDITIONAL INFORMATION
What a steal in sought after Lexington Woods subdivision! Ready to be your "Home Sweet Home"! Inviting 2 story foyer welcomes you to this beauty. Lots of natural light in large formal dining room with butler's pantry. Formal living room has beautiful palladium window. 2 story great room boasts tons of natural light and stone fireplace, with view of kitchen and breakfast area. Dual staircases take you up to the huge master bedroom with sitting area, deep treyed ceiling, and 3 walk in closets. Oversized master bath has gorgeous palladium window over jetted tub. One of the 3 secondary bedrooms has it's own full bath and walk in closet. Large loft area overlooks great room and has another full bath. Moving to the full daylight basement, there's another bedroom, full bath, and 3 more rooms, one with plumbing, utility sink, and outside door. Laminate flooring throughout basement. Beautifully landscaped front yard. Ground level deck off breakfast area let's you enjoy nature and lush landscaping. New roof in 2023 along with hvac upstairs.
- Type:
- Single Family
- Sq.Ft.:
- 2,556
- Status:
- NEW LISTING
- Beds:
- 4
- Lot size:
- 0.46 Acres
- Year built:
- 1994
- Baths:
- 4.00
- MLS#:
- 10308369
- Subdivision:
- Highland Park
ADDITIONAL INFORMATION
Your private, hilltop abode awaits! Overlooking the Highland Park neighborhood sits this beautiful, single-family home in the highly-sought after Lake Windward Elementary school district! As you enter, you will notice the light-filled, two-story foyer and beautiful new flooring throughout the main level. Whether you're throwing a party or just hanging out with friends, this house has it all. The formal dining room is perfect for fancy dinners, the two-story family room is super cozy for fireside movie nights, and the newly stained deck is ideal for BBQs. Cooking is made easy in your open-concept kitchen with granite countertops, white cabinets and stainless-steel appliances. The ensuite bedroom on the main level offers the perfect space for guests. As you make your way upstairs, you will find a total of three bedrooms and two bathrooms. The oversized primary suite is large enough to host a separate reading nook where you can relax after a long day. Need some more space? Don't forget about the fully finished basement with a second fireplace, a full bathroom, and space for another bedroom! Not to mention there is storage galore, with 2 sizable storage rooms for all of your seasonal decor; the possibilities are truly endless! Enjoy your neighborhood amenities which include a pool, tennis courts, and a playground! Living here means you're close to everything great schools, awesome shopping, tasty restaurants, you name it. Plus, getting around is a breeze with easy access to highways. Don't miss out on such a great opportunity with a reasonable price tag!
- Type:
- Single Family
- Sq.Ft.:
- 3,399
- Status:
- NEW LISTING
- Beds:
- 5
- Lot size:
- 0.31 Acres
- Year built:
- 1995
- Baths:
- 4.00
- MLS#:
- 10301161
- Subdivision:
- Stevens Creek
ADDITIONAL INFORMATION
We have what you are hunting for in a John's Creek home in a fantastic school district! Light filled and loved, this home has been updated throughout with stylish flourishes. Floor plan includes a den (perfect for an office), separate dining room with shiplap details, and an expansive family room open to the updated, eat-in kitchen. True hardwoods throughout the main and upstairs hall make a statement. On point painted cabinetry, granite counters and stainless appliances. Upstairs is the super-sized primary suite with charming remodeled bath, and double closets. 3 other bedrooms and a hall bath. Finished terrace level includes a large bedroom/living space, full bathroom, a flex space, and unfinished storage. Backyard refuge further enhances the appeal with covered deck, pergola, hot tub, stone patio, and fenced yard. Community offers fun at the pool, tennis courts and playground. Superb ratings on all 3 districted schools. Come on home!
- Type:
- Single Family
- Sq.Ft.:
- n/a
- Status:
- NEW LISTING
- Beds:
- 3
- Lot size:
- 0.07 Acres
- Year built:
- 2004
- Baths:
- 4.00
- MLS#:
- 10309351
- Subdivision:
- Wellsley
ADDITIONAL INFORMATION
Meticulously maintained townhome in Johns Creek convenient to 400 at exit 10. Spacious great room offers--plenty of natural light, stack stone fireplace, hardwood floors throughout main level, and spacious eat-in kitchen with granite counter tops, stainless steel appliances and stained cabinets, and lower level terrace can be used as office or 3rd bedroom and has a full bath. Two large bedrooms on the upper floor can be master bedroom, and both have large walk-in closet, and luxurious master bath has double vanities, separate shower and jetted tub. Walking distance to Lake Windward Elementary school, restaurants and more. New roof and new exterior paint.
$2,250,000
291 Clipper Bay Drive Alpharetta, GA 30005
- Type:
- Single Family
- Sq.Ft.:
- 6,608
- Status:
- NEW LISTING
- Beds:
- 6
- Lot size:
- 0.54 Acres
- Year built:
- 1985
- Baths:
- 5.00
- MLS#:
- 10308819
- Subdivision:
- Windward
ADDITIONAL INFORMATION
Immerse yourself in the luxury of lakefront living- This is more than a home; it's a lifestyle. This is a Spectacular Opportunity to live on Lake Windward with a Private Dock and Beautiful Landscaped Private Lake Lot with Incredible Views of the Lake from Nearly Every Room!! Besides being on the Lake, the Unique Features of this custom-built home include a Primary Retreat on the Main Level and an Elevator that reaches every floor! As you step into the foyer, you'll immediately be drawn to the oversized great room, with palladium windows showcasing panoramic lake views, while a cozy fireplace and built-in cabinetry create a perfect ambiance for both relaxation and entertaining. The heart of the home lies in the open kitchen, a chef's dream with a center island, stainless steel appliances, and a design that effortlessly connects with the sunroom. This sun-soaked space features a wall of windows that showcase the picturesque lake views, making it an ideal spot for morning coffee or afternoon reading. The Updated Stone Deck overlooks the beautiful private backyard and Lake! Beautiful Hardwoods on the Main Living areas including the Paneled Study, Dining Room, and Primary Retreat on the Main Level. The Primary Retreat has an amazing Private Sitting Room surrounded by windows overlooking the lake and backyard! Remodeled Primary Bath with Custom Handmade Vanities and Custom Closet Systems. Three spacious additional Bedrooms on the second level. Plus, a hidden bonus room (great for crafts or office!) two share Tile Bath Plus a Guest Retreat with a private bath. Professionally Finished Daylight Terrace Level with Travertine Tile Flooring. An in-law suite with a Full Kitchen with Fireside Family Room, Recreation Room/Bedroom and a Spacious Guest Bedroom with Full Bath. The Lower Covered Patio Area offers an Entire Outdoor Living Area with a Brick Fireplace, Nearly New Built-in Grill, Refrigerator surrounded by stone walls. An Entertainer's Dream!!!! This home is Hard Coat Stucco with Stone Accents*Irrigation System from Lake*Private Dock* Windward enjoys World Class Amenities w/195 Acre Private Lake*Optional Swim/Tennis at Windward Lake Club & Golf at the Golf Club of Georgia! Award Winning Schhols
- Type:
- Single Family
- Sq.Ft.:
- 3,984
- Status:
- NEW LISTING
- Beds:
- 4
- Lot size:
- 0.3 Acres
- Year built:
- 1997
- Baths:
- 4.00
- MLS#:
- 10308593
- Subdivision:
- Shiloh Farms
ADDITIONAL INFORMATION
A truly stunning home in a prime location in highly desirable Shiloh Farms! This beautiful 4 bedroom, 4 bath home has everything on your wish list--beautiful open floor plan with gorgeous natural light; newly refinished hardwoods, amazing two-story great room with adjacent dining area, a fabulous updated kitchen with exotic granite countertops, cabinets galore and separate cooktop and double ovens, an office/bonus room, and a bedroom and full bath all on the main level. Upstairs is the oversized owner's suite with sitting area and large bath, two additional bedrooms with jack and jill bath, and a bonus room perfect for an extra closet or office. There is a full finished basement with tons of storage and a full bath--a fifth bedroom could easily be added! The yard has beautiful landscaping and mature trees, and there is a beautiful screened porch off the kitchen overlooking the wonderful OASIS of a backyard--complete with a pond and babbling waterfalls! You'll have an Alpharetta address with Forsyth County taxes, and have access to the community pool, clubhouse, playground, tennis courts, pickleball courts! This home is close to top-rated schools (2.6 miles from Big Creek Elementary and under 5 miles from DeSana MS and Denmark HS) as well as shopping, dining and entertainment (3.1 miles from The Halcyon and 4.3 miles to The Collection) and local parks (2.5 miles from Big Creek Greenway Trailhead at Union Hill). All showings shall begin Saturday at noon.
$779,000
1220 Legend Run Alpharetta, GA 30005
- Type:
- Single Family
- Sq.Ft.:
- n/a
- Status:
- Active
- Beds:
- 5
- Lot size:
- 0.65 Acres
- Year built:
- 2000
- Baths:
- 3.00
- MLS#:
- 10305127
- Subdivision:
- Longpointe
ADDITIONAL INFORMATION
RARE FIND!! STUNNING 5 bed, 3 bath single-family home on a HUGE lot in the highly sought-after community of Longpointe. Features include gorgeous mature landscaping on a .65 acre corner lot, beautiful hard surface floors, tons of natural light, and an amazing screened porch and rear deck. The main level boasts a bright and airy open entry foyer, sophisticated formal dining area, spacious living room with fireplace, open breakfast nook, well-appointed kitchen with custom backsplash, and ample storage and counter space. The main-level primary bedroom features large windows, private spa-like bath with dual sinks, a soaking tub, a stand-alone shower, and a custom walk-in closet. The main level also features a convenient guest bedroom, full guest bath, and large laundry room. The upper level includes three spacious bedrooms and a jack-and-jill bath. The fully fenced backyard with a screened-in porch and large deck with wooded views is the perfect place to enjoy your morning coffee or an outdoor meal. This home has been beautifully maintained, even the trees have been cared for by a professional Arborist! The massive unfinished basement can be customized to fit your needs. Oversized side entry 2-car garage. Amenities include tennis courts, common grounds maintenance, gazebo, and playground access. Close to dining, retail, entertainment, schools, and medical facilities.
- Type:
- Townhouse
- Sq.Ft.:
- 938
- Status:
- Active
- Beds:
- 2
- Lot size:
- 0.02 Acres
- Year built:
- 1980
- Baths:
- 2.00
- MLS#:
- 7391245
- Subdivision:
- Country Place
ADDITIONAL INFORMATION
Step into this Charming 2 bedroom 1.5 bath townhouse in Alpharetta. This home Boasts hardwood floors throughout and a newly renovated kitchen with stunning Quartz countertops. Conveniently located near all major amenities, minutes away from downtown Alpharetta and Avalon! This Home is a must see, book your appointment today!
$335,000
3070 Camden Way Alpharetta, GA 30005
- Type:
- Condo
- Sq.Ft.:
- 1,444
- Status:
- Active
- Beds:
- 2
- Lot size:
- 0.03 Acres
- Year built:
- 1986
- Baths:
- 2.00
- MLS#:
- 7390767
- Subdivision:
- Camden Pond
ADDITIONAL INFORMATION
Welcome to 3070 Camden Way in Alpharetta, GA, where smart, casual living meets modern elegance. This end unit 2-bedroom, 2-bathroom home spans 1444 square feet and offers a blend of comfort and style.. Upon entering, you'll be greeted by a 2-story ceiling great room adorned with skylights, creating a light-filled and inviting ambiance. The shiplap modern fireplace adds a touch of contemporary charm, perfect for cozy evenings. The updated kitchen is spacious with abundant countertop space and is ideal for culinary enthusiasts. The oversized primary bedroom boasts a completely renovated bathroom and a spacious walk-in closet, providing a tranquil retreat. The bonus space can easily be utilized as a home office or flex area to suit your lifestyle. Outside, the landscaped private outdoor space offers a serene setting for relaxation. This community also features a pool and common outdoor space, providing ample opportunities for outdoor enjoyment. Parking is a breeze with two assigned parking spots just outside your home. All windows have been updated, enhancing the home's energy efficiency. The entire property has been enhanced with new carpet, ensuring a fresh and inviting atmosphere. Situated near Avalon, downtown Alpharetta, parks, and a variety of dining and shopping options, this home is centrally located in a highly desired area. Don't miss the opportunity to experience the allure of 3070 Camden Way – a perfect blend of modern comfort and convenience.
- Type:
- Single Family
- Sq.Ft.:
- 3,008
- Status:
- Active
- Beds:
- 5
- Lot size:
- 0.35 Acres
- Year built:
- 1997
- Baths:
- 4.00
- MLS#:
- 7390761
- Subdivision:
- Cambridge
ADDITIONAL INFORMATION
Welcome to the cul de sac! This wonderful home located in sought after Cambridge, features a welcoming front yard, leading into the covered front porch. Enter the two story foyer and you will see a home office with french doors on your right, and an open living room and dining to your left. The completely gutted kitchen, with gorgeous stained custom wood cabinetry to the ceiling, luscious upgraded granite countertops, stainless appliances including double ovens, under counter microwave drawer, induction cooktop with pop up vent, dishwasher, undermounted stainless sink with spray faucet. Open to the vaulted family with fireplace, custom built-in on either side. Rear staircase leads from family room to second level. Step out to the fabulous vaulted screened porch, with tongue and groove ceiling, ceiling fan, lighting, and attached deck for outdoor dining and grilling. The porch and deck have just been freshly stained! The porch and deck overlook a beautiful backyard perfect for play, or a future pool! There's plenty of room for both. The second level features four bedrooms. The primary Suite has a spacious bedroom, separate sitting area/office, and a totally remodeled spa bath with large frameless glass enclosed shower, stand alone tub, separate vanites, custom cabinetry, granite countertops with undermounted porcelain sinks, LED lighted mirrors and separate water closet. His/hers closets plus a third closet for linens or storage. The three secondary bedrooms share a totally remodeled hall bath with two separate vanities, tub/shower, quartz countertop and undermounted sinks. The terrace level has a large family room that was opened further by removing a wall and adding a steel beam, leaving the basement very open! Bedroom with closet and windows (Currently a gym room), home office/playroom/game room, wet bar with space for undercounter fridge, unfinished steorage room to store all of your holiday decor, and a home workshop. There are two doors from terrace level, one to back yard, one to side yard. This home has lots of extra features including ALL WINDOWS have been replaced, HVAC's were replaced some years ago, recent exterior paint and interior paint in most rooms, hardwood floors on main (except family room) and front staircase, new gutters in 2023 and so much more! Cambridge has a 7000 sf Clubhouse (newly remodeled), 6 lighted tennis courts, competition pool, tot pool, giant water slide into the slide pool, tennis pavilion, playground, newly remodeled exercise gym, and sand volleyball court!
$1,400,000
1120 Chasewood Trail Alpharetta, GA 30005
- Type:
- Single Family
- Sq.Ft.:
- 5,773
- Status:
- Active
- Beds:
- 6
- Lot size:
- 0.41 Acres
- Year built:
- 1998
- Baths:
- 5.00
- MLS#:
- 7357145
- Subdivision:
- WINDWARD
ADDITIONAL INFORMATION
Experience outdoor living at its finest! This captivating residence features a sparkling pool, a soothing spa with a waterfall, and a charming cabana complete with an outdoor kitchen, all crowned by a screened porch offering panoramic views of your future oasis. Nestled on a sprawling private lot, this immaculately maintained home features a distinguished 3-sided brick exterior and beautiful landscaping bound by a fully fenced backyard. Inside, the main level boasts an impressive two-story foyer, flanked by formal dining and living rooms, which extends onward to the heart of the home, a recently remodeled kitchen. Designed for the culinary enthusiast, features include a 5-burner gas cooktop, a double oven, and a convenient warming drawer. Hardwood flooring adorns this entire level, lending warmth and character to the space. A versatile guest bedroom or office, complemented by a full bathroom, provides flexibility and convenience. Upstairs, the owner's suite awaits, offering a peaceful retreat with its cozy fireplace and luxurious new bathroom. Three secondary bedrooms, one boasting an ensuite bath, and the others, connected by a shared bathroom, offer ample space for family or guests. A spacious laundry room completes this level. Descend to the terrace level and discover a fully finished walk-out basement, perfect for entertaining or accommodating guests. Complete with a second kitchen, guest bedroom, and another full bathroom, this versatile space offers endless possibilities. Outside, the backyard is ideal for outdoor gatherings or simply relaxing in nature's embrace. Here you can enjoy swimming in a sparkling pool with a stacked stone waterfall and spa or simply observe the beauty of your sanctuary from one of the covered outdoor living spaces. In addition to all this home offers, residents of Windward enjoy neighborhood amenities such as soccer and baseball fields, walking trails, pavilions, and playgrounds. This prestigious community is also home to the Windward Lake Club and Golf Club of Georgia. Near GA-400, Avalon, Halcyon, shopping, dining & located in a top-rated North Fulton school district.
$1,300,000
2295 Hamptons Crossing Alpharetta, GA 30005
- Type:
- Single Family
- Sq.Ft.:
- 5,420
- Status:
- Active
- Beds:
- 5
- Lot size:
- 0.34 Acres
- Year built:
- 1993
- Baths:
- 5.00
- MLS#:
- 10303902
- Subdivision:
- Windward
ADDITIONAL INFORMATION
This flawless, impeccably renovated residence stands proudly on an elevated cul-de-sac lot in the prestigious Hamptons Subdivision of the highly sought-after Windward community! No space in this home has gone untouched from renovations/upgrades and designer finishes flow through every room. A sophisticated black and white aesthetic weaves its way through the entire home, featuring gleaming marble, sleek black fixtures, and newly installed black framed windows, all complemented by the inviting warmth of white oak hardwoods throughout the entire home. Stepping into the grand two-story foyer, you'll experience an immediate sense of grandeur, with clear sightlines leading to the striking fireplace in the living room, large wall of windows and the second-level skywalk. This home is thoughtfully designed to suit your lifestyle - whether you need a private space for work calls on the main floor or a welcoming guest room on the first level. The sleek and contemporary two-toned kitchen is expertly crafted to accommodate all cooking needs. The stunning kitchen boasts immaculate, flat front white cabinets that extend to the ceiling, accentuated by a sleek black island. The countertops are adorned with luxurious New LZ Calcatta Grande Quartz, and the kitchen is equipped with top-notch stainless steel appliances, including two ovens and a built-in microwave within the island. A large-scale subway tile backsplash adds a touch of elegance to the space. Enjoy breakfast with a view of the beautiful yard in the eat-in kitchen, and host your festive holiday gatherings and/or dinner parties in the separate spacious dining room. Upstairs, you'll find four additional bedrooms and three well-appointed bathrooms, providing ample space for each family member and/or guests. The primary bedroom is the epitome of sophistication, featuring a private sitting area with an additional fireplace and a stunning tray ceiling above the bed. The basement provides ample space which means you can develop whatever you desire, such as a cozy home theatre, separate entertaining space, fitness center, or even an additional guest suite with a bathroom. The backyard is a haven of year-round beauty, offering a large level lot and the perfect setting for a potential pool and your own private oasis. This will be the perfect no maintenance home as everything is new CoNew HVAC, New Plumbing, New Electrical, New Windows, Basement Waterproofing, Landscaping, All new bathrooms, New Kitchen, New Flooring, just to name a few. Windward is a picture-perfect community where you can walk on meandering paths to parks, pools, tennis courts, sports park and 195-acre private lake. Look forward to low-key weekends at The Avalon, Downtown Alpharetta, and/or Halcyon where you can experience excellent shopping, restaurants, green space, and cultural events nearby, giving you all of Alpharetta has to offer.
- Type:
- Single Family
- Sq.Ft.:
- 2,446
- Status:
- Active
- Beds:
- 3
- Lot size:
- 0.39 Acres
- Year built:
- 1988
- Baths:
- 3.00
- MLS#:
- 10303321
- Subdivision:
- Windgate
ADDITIONAL INFORMATION
Step into this stunning property, where elegance and versatility unite. Featuring 3 spacious bedrooms and a versatile bonus room on the second floor, this home offers endless possibilities. Transform the bonus room into a 4th bedroom, home office, or game room to perfectly suit your lifestyle. The kitchen is a chef's paradise, boasting a huge island and modern appliances that make culinary adventures a delight. This culinary haven seamlessly flows into the expansive family room, highlighted by a charming stack-stone fireplace that adds warmth and sophistication. Unwind in the luxurious master suite, complete with a tray ceiling and a private bath featuring a double vanity, separate shower, and a soothing soaking tub. The enormous crawl space offers limitless potential, easily convertible into a game room, gym, or media center. Ideally located near premier shopping destinations, Emory Hospital, and just a short drive from Halcyon and Avalon, this home combines comfort and convenience. Priced to sell quickly due to job relocation, this exceptional opportunity won't last long!
- Type:
- Single Family
- Sq.Ft.:
- 3,127
- Status:
- Active
- Beds:
- 5
- Lot size:
- 0.15 Acres
- Year built:
- 2021
- Baths:
- 4.00
- MLS#:
- 10302860
- Subdivision:
- Halcyon
ADDITIONAL INFORMATION
Carefree living begins here. 6415 Halcyon Garden Drive in Alpharetta is a beautifully appointed and like new, single family, two year old home. Showcasing a modern -farmhouse style that blends comfort and luxury, this 5 bedroom, 4 bathroom home balances nature with urban living. Along the Greenway and part of the Halcyon community this low maintenance home is spaciously designed for today's easy living. With a place for everyone and everything in this 3150 sqft home, including main floor living, guest suites, bonus and office areas, ample closets and walk-in pantry, as well as private outdoor living spaces. As a Halcyon resident you'll enjoy the convenience of restaurants, retail, entertainment, the soon to be constructed Trader Joe's grocery store all within walking distance and you'll be close to the planned world-class entertainment hub, The Gathering at South Forsyth. Single family homes in the area are limited, don't miss out on this incredible opportunity to own in this sought after neighborhood.
- Type:
- Townhouse
- Sq.Ft.:
- 1,938
- Status:
- Active
- Beds:
- 3
- Lot size:
- 0.08 Acres
- Year built:
- 2014
- Baths:
- 4.00
- MLS#:
- 10302224
- Subdivision:
- Jamestown
ADDITIONAL INFORMATION
Incredible opportunity to have an end unit in gated Jamestown community! This 3 bedroom, 3.5 bathroom is ready to be yours. Neutral paint and natural light highlight the roomy floor plan while fostering a cozy feeling. Enjoy wood floors throughout the main and in the upstairs secondary bedrooms. Don't miss the nook off the living room! The perfect space for working from home or doing homework. Third bedroom suite in the basement is versatile - additional guest room, teen suite, playroom, or office. Idyllic park-like green space in the front yard completes the lovely picture of this home. HOA covers exterior maintenance, all landscaping, trash, termite bond, and swim/tennis. Enjoy having an Alpharetta address with low Forsyth County taxes! Award winning South Forsyth schools, including Denmark High School. Outstanding amenities include pool, clubhouse, lighted tennis courts, pickleball, sidewalks, and ample guest parking. Convenient to GA-400, Downtown Alpharetta + Avalon, the Greenway's biking and walking trails, and walkable to "The Gathering," a new multi-use development coming soon on the corner of Union Hill & Ronald Reagan. This home is sure to be snatched up - make sure you don't miss out!
- Type:
- Single Family
- Sq.Ft.:
- 2,262
- Status:
- Active
- Beds:
- 4
- Lot size:
- 0.28 Acres
- Year built:
- 1990
- Baths:
- 3.00
- MLS#:
- 10293694
- Subdivision:
- Hillbrooke
ADDITIONAL INFORMATION
Experience Hillbrooke Living at Its Finest! Discover your dream home in Alpharetta - This charming 4-bedroom, 2.5-bath home in the sought-after Hillbrooke swim/tennis community welcomes you with a beautifully landscaped front yard, highlighted by a stunning L-shaped porch, perfect for savoring the outdoors. Step inside to discover a freshly painted interior complemented by brand new carpet throughout, offering a seamless blend of comfort and style. The thoughtfully designed open floor plan creates an inviting space for modern living. Entertain guests in the formal living room and dining room, or utilize the versatile office/playroom area for work or play. The spacious kitchen features ample cabinet and countertop space, overlooking the inviting family room. Upstairs, the luxurious master suite awaits with an upgraded master bathroom and a generous walk-in closet, accompanied by three additional well-appointed bedrooms. Outside, a serene retreat awaits in the spacious, fenced backyard, perfect for outdoor gatherings. Enjoy leisure and convenience with proximity to the community pool, playground, tennis courts, and top-rated schools. With easy access to Avalon, Downtown Alpharetta, and Webb Bridge Park, this home offers the ideal blend of luxury and location. Don't miss your chance to call this home yours.
- Type:
- Townhouse
- Sq.Ft.:
- 1,973
- Status:
- Active
- Beds:
- 3
- Lot size:
- 0.05 Acres
- Year built:
- 2016
- Baths:
- 3.00
- MLS#:
- 7388595
- Subdivision:
- Abbotts Square
ADDITIONAL INFORMATION
Welcome to your new home! This stunning property is move-in ready and designed for modern living. The chef-inspired kitchen boasts granite countertops, recessed lighting, 42" cabinets, and stainless steel appliances with a gas cooktop. Enjoy the elegance of hardwood floors throughout the first floor, which includes a separate dining room and a spacious family room with a cozy gas fireplace. Upstairs, you'll find a versatile loft, two additional bedrooms, a convenient laundry room, and a luxurious owner’s suite. The suite features an expansive walk-in closet, dual vanities, a separate shower, and a relaxing garden tub. Located in a gated community within the highly sought-after Johns Creek area, you'll benefit from excellent schools and a prime location. Don't miss your chance to make this beautiful house your new home!
- Type:
- Single Family
- Sq.Ft.:
- 3,424
- Status:
- Active
- Beds:
- 5
- Lot size:
- 0.5 Acres
- Year built:
- 1992
- Baths:
- 4.00
- MLS#:
- 10297144
- Subdivision:
- Abbotts Cove
ADDITIONAL INFORMATION
Welcome to the home you have been waiting for in sought after Johns Creek in an award winning school district. Located in Abbotts Cove, an active swim/tennis community, this meticulously maintained brick front home has a wrap-around front porch, the only one in the entire neighborhood. The lot is beautifully situated just before the culdesac and has wonderful curb appeal. Step into the foyer and you will find hardwood floors throughout the main level, which includes a living room, dining room, and light filled kitchen open to a comfortable family room with built-ins and a fireplace. A welcoming breakfast area overlooks the beautiful backyard and deck. Upstairs is the owner's suite that includes a sitting area and renovated bathroom with linen closet plus his and her closets. Also upstairs are 3 secondary bedrooms, another linen closet and full bathroom. The basement has been professionally finished and includes a big recreation area as well as a large bedroom, a full bathroom with linen closet, and plenty of storage space. The garage is oversized with extra storage space. All windows on the front of the house are new and triple paned. There is a 2-zone irrigation system serving the front and back yards. Sit on your deck and admire the beautiful, wooded backyard. Dont miss this wonderful home.
- Type:
- Single Family
- Sq.Ft.:
- 2,169
- Status:
- Active
- Beds:
- 4
- Lot size:
- 0.37 Acres
- Year built:
- 1984
- Baths:
- 3.00
- MLS#:
- 7386925
- Subdivision:
- Windward
ADDITIONAL INFORMATION
Welcome to 165 Clipper Bay Drive, a stunning 4 bedroom 2.5 bath home located in sought after Windward. This move in ready home with backyard views to Lake Windward, sits on a wooded lot with 2 decks. The primary suite features a custom walk-in closet, en-suite bath with skylight and heated floors, private balcony and gas fireplace, offering a relaxing retreat from your busy day. The main level features a versatile layout with formal dining room with floor to ceiling windows and skylights giving way to plenty of natural light. The spacious 2-story, vaulted ceiling living room is adorned with a fireplace, and beautiful beamed ceilings. The kitchen is a chef's dream, featuring newer off-white shaker cabinets, stainless steel appliances, an island, and an inviting eat-in area. This home features larger secondary bedrooms. It also features beautiful hardwoods throughout the main level. Living in vibrant Windward, you have access to an array of amenities, including a 195-acre private lake with its own marina, a sports park with fields and courts for various activities, and the prestigious Golf Club of Georgia, a 36-hole private club membership golf course that spans the entire community. Beautifully tree lined Clipper Bay drive is conveniently located just minutes from top Alpharetta schools, Avalon, downtown Alpharetta, Halcyon, grocery stores, GA400, Big Creek Greenway Trails. This home offers the perfect blend of luxury and convenience.
- Type:
- Single Family
- Sq.Ft.:
- 3,035
- Status:
- Active
- Beds:
- 5
- Lot size:
- 0.2 Acres
- Year built:
- 2006
- Baths:
- 4.00
- MLS#:
- 10295951
- Subdivision:
- Faircroft
ADDITIONAL INFORMATION
5 bedroom, 4 bath home with one bedroom on main floor. 2-car garage. Stainless Steel Appliances. Granite Countertops. Hardwood throughout the main floor, carpet on 2nd level. Close to Halcyon, Avalon, Windward Pkwy, and Mcginnis Ferry Rd. The master bedroom includes a sitting area and a viewing fireplace.
$1,500,000
1710 Portrush Place Alpharetta, GA 30005
- Type:
- Single Family
- Sq.Ft.:
- 5,685
- Status:
- Active
- Beds:
- 6
- Lot size:
- 0.71 Acres
- Year built:
- 1998
- Baths:
- 5.00
- MLS#:
- 10298882
- Subdivision:
- Windward Northshore
ADDITIONAL INFORMATION
Welcome to your exclusive home in the gated community of Northshore at Windward! This private property is on a cul-de-sac with outstanding outdoor living and hardwood floors throughout. As you enter the front door, you will be greeted by a stunning 2-story foyer with a winding staircase that makes quite the impression! The large family room has seating for plenty with a fireplace to complete any family gathering. The chef's kitchen with granite countertops and white cabinets opens up to a wonderful keeping room boasting a stone fireplace surrounded by custom built-ins. All 6 bedrooms are very spacious; the primary suite has a large sitting area, wet bar and cozy fireplace. The fully finished basement/terrace level is huge with plenty of room for a living space, gym AND game room, or whatever your heart desires. The stunning pool was featured in Southern Living Magazine and is absolutely breathtaking! This wonderful opportunity to experience a vacation getaway is a must see!
- Type:
- Single Family
- Sq.Ft.:
- 2,800
- Status:
- Active
- Beds:
- 4
- Lot size:
- 0.24 Acres
- Year built:
- 1998
- Baths:
- 3.00
- MLS#:
- 7384050
- Subdivision:
- Wellington
ADDITIONAL INFORMATION
Welcome to this beautiful updated Johns Creek home. This home is nestled within the sought-after Wellington subdivision. The home features an open floor plan with a two story foyer and a large two story family room. Home office on the main level with French doors. Natural paint throughout. Beautiful tile and new floors. The lovely kitchen has a large island with new granite counter tops and stainless steel appliances. Spacious master suite and secondary bedrooms. All new carpet upstairs. Lively community with neighborhood events. Neighborhood amenities have something for everyone featuring a clubhouse, pool with a splash pad for tots, tennis courts, playground and basketball court. Close to shopping, restaurants, parks and grocery stores. Top Rated school district.
$299,900
3080 Camden Way Alpharetta, GA 30005
- Type:
- Condo
- Sq.Ft.:
- 1,380
- Status:
- Active
- Beds:
- 2
- Lot size:
- 0.03 Acres
- Year built:
- 1986
- Baths:
- 2.00
- MLS#:
- 10295938
- Subdivision:
- Camden Pond
ADDITIONAL INFORMATION
Welcome to your new home in the heart of vibrant Alpharetta! This stunning condo, with it's unique original features, boasts a brand-new roof, two bedrooms, two full bathrooms for added convenience, an inviting eat-in kitchen, and a spacious patio to enjoy your morning coffee or a cook-out with family or friends. Nestled near the renowned Avalon, indulge in nearby dining, shopping and entertainment options, with effortless access to GA-400 for a seamless commute. Experience the epitome of modern living in this prime location!
- Type:
- Single Family
- Sq.Ft.:
- 1,320
- Status:
- Active
- Beds:
- 3
- Lot size:
- 1 Acres
- Year built:
- 1960
- Baths:
- 2.00
- MLS#:
- 7382791
- Subdivision:
- NONE
ADDITIONAL INFORMATION
Fixer upper in center of Alpharetta 30005, great opportunity to own a little over 1 acre. The house is a tear down or a fixer upper. It is on a great street. centrally located in Alpharetta. CLOSE TO SHOPPING , RESTAURANTS AND BEST SCHOOLS. The house sits on spacious lot that can be beneficial for owner with pets or outdoor animals, and can be used to store multiple vehicles. Great house , sits on one acre lot zoned AG. Sold AS-IS. Existing tenants paying $1700.00 per month, lease can roll to buyer or terminate upon sale. Serious Buyers Only!!!!! Huge lot with a huge storage shed in the back - secluded back yard / flat and not wooded. perfect location for someone looking for a farm feel in the center of town.
Price and Tax History when not sourced from FMLS are provided by public records. Mortgage Rates provided by Greenlight Mortgage. School information provided by GreatSchools.org. Drive Times provided by INRIX. Walk Scores provided by Walk Score®. Area Statistics provided by Sperling’s Best Places.
For technical issues regarding this website and/or listing search engine, please contact Xome Tech Support at 844-400-9663 or email us at xomeconcierge@xome.com.
License # 367751 Xome Inc. License # 65656
AndreaD.Conner@xome.com 844-400-XOME (9663)
750 Highway 121 Bypass, Ste 100, Lewisville, TX 75067
Information is deemed reliable but is not guaranteed.

The data relating to real estate for sale on this web site comes in part from the Broker Reciprocity Program of Georgia MLS. Real estate listings held by brokerage firms other than this broker are marked with the Broker Reciprocity logo and detailed information about them includes the name of the listing brokers. The broker providing this data believes it to be correct but advises interested parties to confirm them before relying on them in a purchase decision. Copyright 2024 Georgia MLS. All rights reserved.
Alpharetta Real Estate
The median home value in Alpharetta, GA is $389,900. This is higher than the county median home value of $288,800. The national median home value is $219,700. The average price of homes sold in Alpharetta, GA is $389,900. Approximately 59.52% of Alpharetta homes are owned, compared to 33.89% rented, while 6.6% are vacant. Alpharetta real estate listings include condos, townhomes, and single family homes for sale. Commercial properties are also available. If you see a property you’re interested in, contact a Alpharetta real estate agent to arrange a tour today!
Alpharetta, Georgia 30005 has a population of 63,929. Alpharetta 30005 is more family-centric than the surrounding county with 43.16% of the households containing married families with children. The county average for households married with children is 31.15%.
The median household income in Alpharetta, Georgia 30005 is $98,489. The median household income for the surrounding county is $61,336 compared to the national median of $57,652. The median age of people living in Alpharetta 30005 is 38.4 years.
Alpharetta Weather
The average high temperature in July is 86.7 degrees, with an average low temperature in January of 28.5 degrees. The average rainfall is approximately 53.5 inches per year, with 1.5 inches of snow per year.
