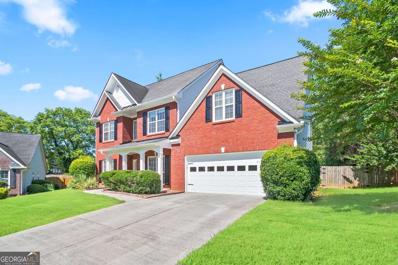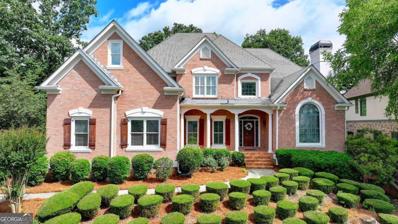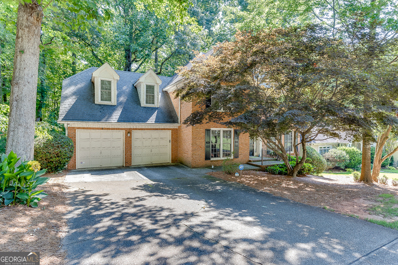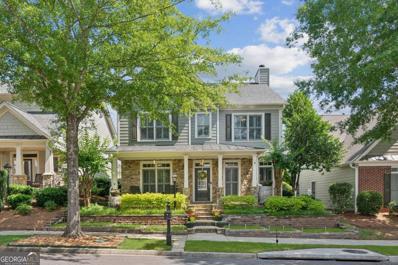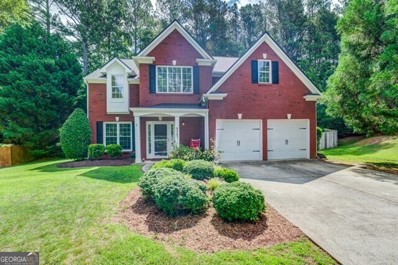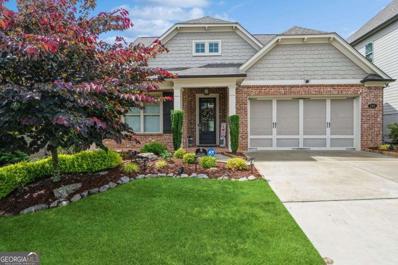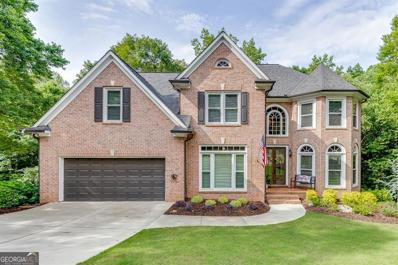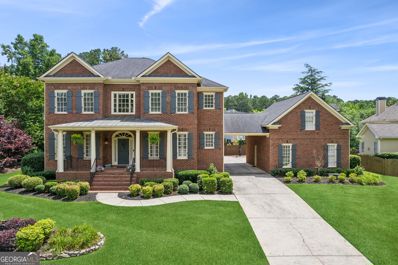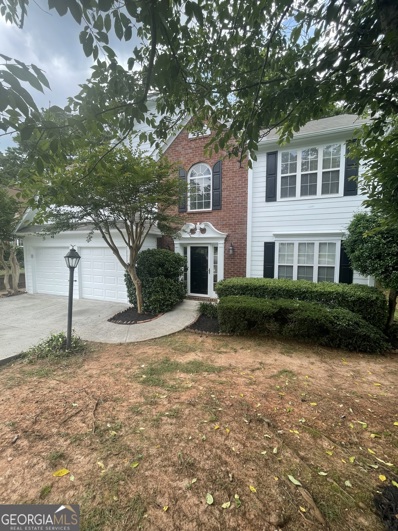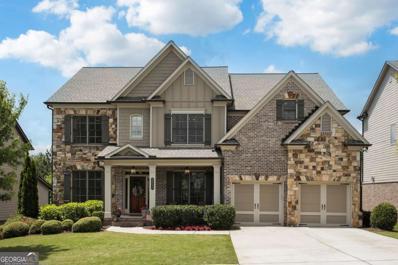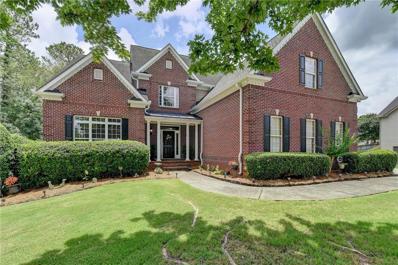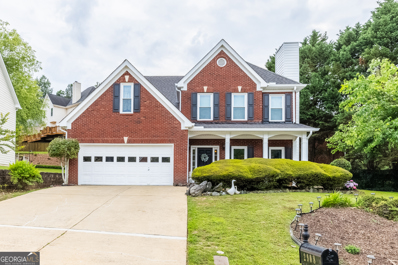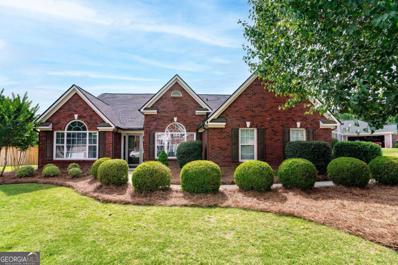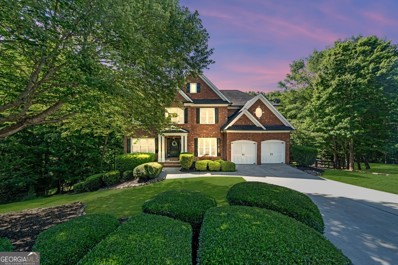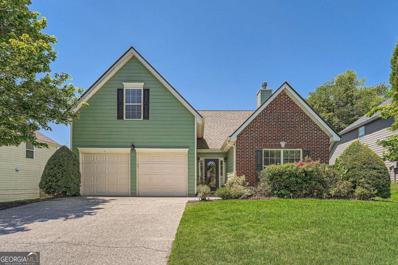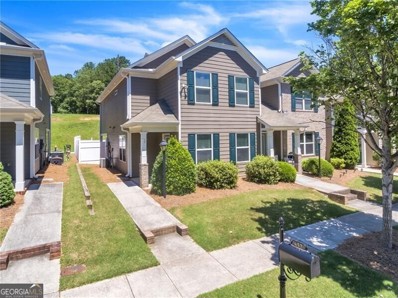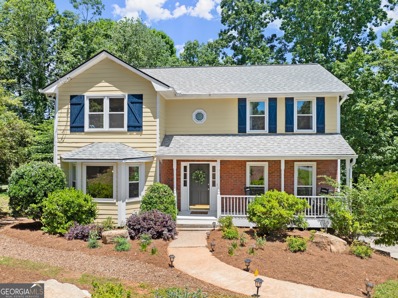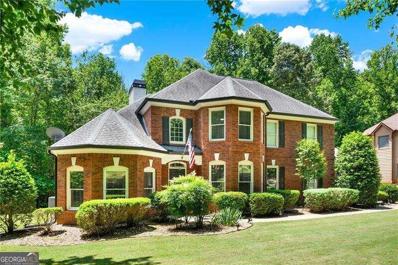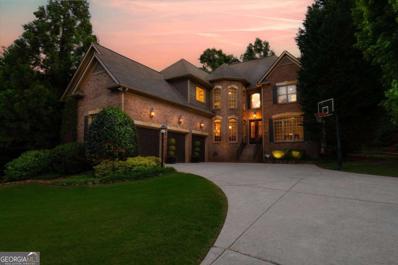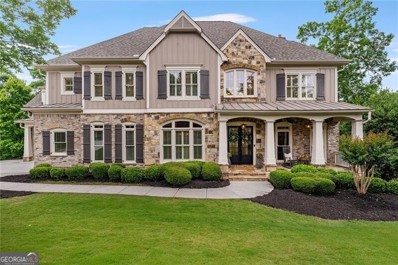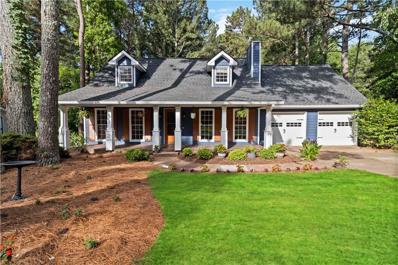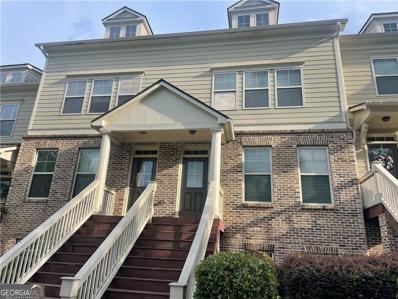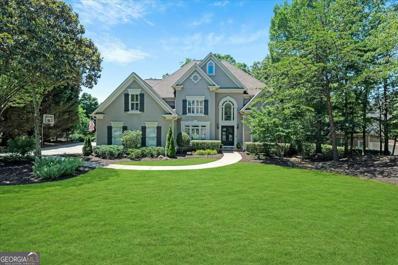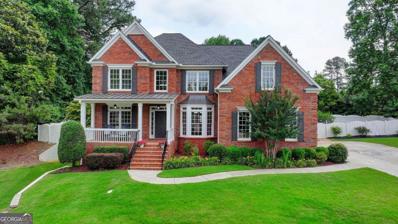Suwanee GA Homes for Sale
- Type:
- Single Family
- Sq.Ft.:
- 2,651
- Status:
- NEW LISTING
- Beds:
- 4
- Lot size:
- 0.35 Acres
- Year built:
- 2000
- Baths:
- 3.00
- MLS#:
- 10313104
- Subdivision:
- Ascot
ADDITIONAL INFORMATION
Welcome to your dream home in the highly desirable North Gwinnett High School district of Suwanee, GA. This charming single-family residence offers 4 spacious bedrooms and 2.5 well-appointed bathrooms, providing ample space and comfort for your family. Upon entering, you'll be greeted by a bright and open floor plan that boasts high ceilings and an abundance of natural light. The modern kitchen features stainless steel appliances, granite countertops, and plenty of cabinet space, perfect for culinary enthusiasts and entertaining guests. The inviting master suite serves as a serene retreat, complete with a luxurious en-suite bathroom and a generous walk-in closet. Three additional bedrooms offer versatility for family members, guests, or a home office. Outside, the beautifully landscaped yard provides an ideal setting for outdoor relaxation and family gatherings. Located in the prestigious North Gwinnett High School district, this home offers easy access to top-rated schools, parks, shopping, dining, and entertainment options in Suwanee.
$1,375,000
7050 Redcliff Court Suwanee, GA 30024
- Type:
- Single Family
- Sq.Ft.:
- 6,217
- Status:
- NEW LISTING
- Beds:
- 5
- Lot size:
- 0.44 Acres
- Year built:
- 1999
- Baths:
- 5.00
- MLS#:
- 10313019
- Subdivision:
- Laurel Springs
ADDITIONAL INFORMATION
Spectacular 5 bed/4.5 bath MASTER ON MAIN home with FULL IN-LAW SUITE on a PRIME GOLF COURSE, POOL READY lot! Enter through the brick rocking chair front porch into the 2 story hardwood foyer. To your left is the family-size dining room with crown and picture frame molding and hardwood floor. To your right is the elegant office with vaulted ceiling, marble fireplace, custom, stain-grade built-ins and crown and picture frame molding. The grand 2-story, vaulted family room features a stunning floor-to-ceiling stack stone fireplace, arched windows and door to the deck. The RENOVATED gourmet KITCHEN features custom cabinetry, QUARTZ countertops, a 5 burner gas cooktop, stainless steel appliances, SUB ZERO fridge, large eat-in island, custom tile backsplash, wine fridge, floating shelves and light, bright vaulted breakfast room. Doors open up to the expansive deck, covered porch and FENCED, LEVEL, POOL READY backyard with views of the 9TH TEE! The romantic main floor master suite features a tray ceiling, French doors to the covered porch and an opulent spa bath with custom cabinetry, tray ceiling, tiled floor and frameless glass shower, double vanity, whirlpool tub and large walk-in closet. A pretty powder room and renovated mudroom and laundry room complete the main level. Upstairs are 3 large secondary bedrooms with tray and vaulted ceilings, one with a full, tiled, ensuite bathroom with granite countertop, 2 additional bedrooms with a full, tiled Jack and Jill bathroom with granite countertops and a large BONUS ROOM with built-in cabinetry, perfect as a playroom/craft room/game room! All bedrooms have tons of closet space and storage! The professionally finished terrace level is the perfect IN-LAW SUITE! It features a large KITCHEN/BAR with custom cabinetry, stainless steel appliances including a stove, fridge, dishwasher, microwave, icemaker and a large eat-in bar with granite countertop. This spectacular space also features a large living/family room with fireplace, game room, media room with theater seats, large bedroom, full, tiled bathroom with custom tiled floor and shower and tons of storage! One of this incredible home's best features is the stunning, level, pool-ready (pool company has confirmed) beautifully landscaped, FENCED backyard on the 9th tee of the JACK NICKLAUS GOLF COURSE! Detailed trim work throughout, refinished hardwood floors, immaculately maintained and so much more! Situated in South ForsythCOs premier golf/swim/tennis community and in the sought-after Lambert High School district. Look no further, THIS HOME HAS IT ALL!
Open House:
Thursday, 6/6 10:00-1:00PM
- Type:
- Single Family
- Sq.Ft.:
- 2,450
- Status:
- NEW LISTING
- Beds:
- 4
- Lot size:
- 0.38 Acres
- Year built:
- 1989
- Baths:
- 3.00
- MLS#:
- 10312961
- Subdivision:
- Richland
ADDITIONAL INFORMATION
Wonderful equity opportunity in the prestigious swim/tennis community of Richland in Suwanee. Situated on a private wooded lot, this 4 bedroom home on an unfinished basement has so much potential for your family's needs. This home has been well cared for by the owner and it has been well maintained. Recently, additional insulation has been added, gutter guards installed, a new dishwasher installed, the home has had the front windows replaced, and the seller has added a storage shed in the back for additional storage . Conveniently located to Collins Hill Park, I85, shopping and restaurants, don't miss this opportunity!! Professional photos coming soon, please see private remarks for showing instructions and additional information on this home.
$899,900
550 Brayford Way Suwanee, GA 30024
- Type:
- Single Family
- Sq.Ft.:
- n/a
- Status:
- NEW LISTING
- Beds:
- 4
- Lot size:
- 0.31 Acres
- Year built:
- 1998
- Baths:
- 4.00
- MLS#:
- 10312027
- Subdivision:
- Laurel Springs
ADDITIONAL INFORMATION
This Stunning 4-Sided Brick Home in Desirable Laurel Springs is Situated On a Peaceful, Level Cul-De-Sac and Features a Meticulously Landscaped Yard with a Convenient Side Entry Garage. The Grand Entryway Boasts a Soaring High Ceiling, Abundant Natural Light, and Beautiful Hardwood Floors. There Is An Elegant Office Space with Exquisite Crown Molding and Hardwood Floors, and a Sophisticated Dining Area that Features Classic Wainscoting, Wood Flooring, and a Tray Ceiling. The Spacious Family Room is Highlighted by a Striking Stone Fireplace, Modern Ceiling Fan, Hardwood Floors, Custom Transom Windows, and an Abundance of Natural Light. The Gourmet Kitchen, which Opens to the Family Room, includes Pristine Hardwood Flooring, Top-Of-The-Line Stainless Steel Appliances, Crisp White Cabinetry, Luxurious Quartz Countertops, Recessed Lighting, a Generous Island, a High-End Refrigerator, and a Charming Farm Sink. On the Main Level, there is a Second Private Office. The Serene Master Bedroom Offers a Cooling Ceiling Fan, an Elegant Tray Ceiling, Intricate Crown Molding, a Cozy Sitting Area, and Plush Carpet. The Master Bathroom has Been Lavishly Updated With a Brand New Seamless Shower, Sleek New Tile Flooring, a Dual Vanity, Contemporary New Fixtures, and Fresh New Paint. Additionally, There are Two Spacious Master Walk-In Closets with New Carpet, One of Which Includes an Extra Finished Storage Area. There are Three Additional Bedrooms Upstairs, One Of Which Is An Ensuite. The Convenient Laundry Room is Also Upstairs, and The Washer And Dryer are Included. The Spacious Terrace Level Is Semi-Finished With A Clever Separation Of Rooms, Making It An Ideal Retreat For The Kids. There Is Ample Space For An Exciting Gaming Room, A Cheerful Playroom, And A Well-Equipped Workout Room. In addition, There is Plenty of Room for Organized Storage. Enjoy an Easy Walkout to the Serene, Private Yard. The Deck, Great for Entertaining, Overlooks A Tranquil, Private Backyard.
Open House:
Thursday, 6/6 4:00-6:00PM
- Type:
- Single Family
- Sq.Ft.:
- n/a
- Status:
- NEW LISTING
- Beds:
- 4
- Lot size:
- 0.11 Acres
- Year built:
- 2007
- Baths:
- 4.00
- MLS#:
- 10312933
- Subdivision:
- Village Grove
ADDITIONAL INFORMATION
Welcome to this gorgeous move-in-ready 3 story home nestled in SuwaneeCOs popular Village Grove community within North GwinnettCOs Level Creek Elementary school district. Meticulously cared for by the original owners, this home features a stunning 2 story great room with a gas/wood burning fireplace, a custom designed courtyard, an oversized master bedroom with its own balcony and a third floor! The newly renovated ChefCOs kitchen has stainless steel appliances, solid stone countertops, a gas cooktop with upgraded hooded vent, and recessed lighting! On the second floor, there are 2 spacious bedrooms, a full bathroom, the laundry room, and an oversized master suite. The third floor features the bonus room which can be used as entertainment or a 4th bedroom with a bathroom. Plantation shutters on the first and second floors. 4 year old roof! Close to shopping and restaurants, but tucked away, you will love this tree-lined community, the green, and swim tennis amenities, very close to SimCOs Lake Park.
- Type:
- Single Family
- Sq.Ft.:
- 2,485
- Status:
- NEW LISTING
- Beds:
- 4
- Lot size:
- 0.41 Acres
- Year built:
- 1998
- Baths:
- 3.00
- MLS#:
- 10312917
- Subdivision:
- Forest Plantation
ADDITIONAL INFORMATION
Nestled within a swim and tennis community, this stunning two-story home in Suwanee boasts an expansive and open floor plan. The main level features a formal living room, dining room, and a spacious family room that flows seamlessly into the eat-in kitchen, complete with granite countertops and stainless steel appliances. The luxurious primary suite offers a serene retreat with a soaking tub, a custom upgraded separate shower, an expansive walk-in closet, and dual vanities. The home also provides a private backyard oasis with a hot tub and sauna included. Noteworthy updates include a new upstairs AC unit installed in 2022, and significant improvements made between 2021 and 2022, such as a new roof, fresh exterior and interior paint, new stairs and upstairs LVP flooring, new insulated garage doors, and smart tech openers, additional electrical outlets on the back patio, a poured concrete patio, and raised wooden decks. This home is a perfect blend of comfort, style, and modern convenience.
- Type:
- Single Family
- Sq.Ft.:
- n/a
- Status:
- NEW LISTING
- Beds:
- 3
- Lot size:
- 0.25 Acres
- Year built:
- 2019
- Baths:
- 2.00
- MLS#:
- 10312867
- Subdivision:
- Brentford Station
ADDITIONAL INFORMATION
Beautiful, open concept RANCH home in highly coveted North Gwinnett school district in Brentford Station. Features include a gourmet eat-in kitchen with walk-in pantry, spacious stone island with counter seating, stainless steel appliances, double oven, water filtration system with faucet at sink and lots of countertop and cabinet space. Kitchen is open to the oversized breakfast/dining area and great room with brick fireplace. Rear covered porch provides the perfect space for outdoor dining, and relaxation. Oversized Master Bedroom with tray ceilings. Master bath includes dual vanities, zero entry shower, linen closet, granite countertops, spacious walk-in closet and vaulted ceilings. Additional two bedrooms share the spacious second bathroom with stone countertop and plenty of closet space. Two car garage with electric charging station enters into a full mudroom adjacent to the laundry room. 9 ft ceilings and crown molding throughout and beautiful hard woods floors and carpeted bedrooms. Beautiful curb appeal, great location, close to George Pierce Park, Suwanee Greenway walking path, schools and downtown Suwanee as well as I85 and Mall of Georgia.
- Type:
- Single Family
- Sq.Ft.:
- 5,209
- Status:
- NEW LISTING
- Beds:
- 6
- Lot size:
- 0.53 Acres
- Year built:
- 2000
- Baths:
- 5.00
- MLS#:
- 10308355
- Subdivision:
- Chattahoochee Run
ADDITIONAL INFORMATION
Prepare to be enchanted by this stunning, nearly completely renovated home in the prestigious Chattahoochee Run neighborhood of Suwanee, Georgia. Nestled along the serene banks of the Chattahoochee River, this magnificent residence spans over 5,000 square feet, offering an unrivaled blend of luxury, comfort, and natural beauty. As you approach this stately 3-sided brick home, you'll be captivated by its charming curb appeal, featuring a meticulously landscaped front yard and a welcoming faoade. Step inside to discover a grand foyer that opens to a formal dining room and an elegant living room, setting the stage for the sophistication that permeates the entire home. The heart of this residence is the chef's eat-in kitchen, a culinary masterpiece adorned with pristine custom-painted cabinets, gleaming quartz countertops and a gas cooktop. The enormous island, complete with a built-in microwave, serves as a central hub for meal preparation and casual dining, while the double ovens cater to all your entertaining needs. This gourmet kitchen seamlessly flows into the expansive family room, where vaulted ceilings and a stacked stone fireplace create an inviting ambiance perfect for both relaxing evenings and lively gatherings. Convenience meets luxury on the main level with a spacious bedroom and a full bath, ideal for guests or multigenerational living. Venture upstairs to find two bedrooms connected by a stylish Jack and Jill bathroom, another bedroom with its own private bath. The primary bedroom tranquil retreat boasts his and her closets and a versatile adjoining room that can be tailored to your needs, whether as a private office, a cozy reading nook, or a nursery. The daylight terrace level is a testament to thoughtful design and functionality, featuring soaring 10-foot ceilings. This expansive space includes a large workout room, a bar for entertaining, a private bedroom, a full bath, and an abundance of storage. Whether hosting guests or pursuing personal fitness goals, this level accommodates it all with ease and style. Walk out to the recently renovated backyard, a true masterpiece, offering two new decks perfect for outdoor dining and relaxation. The highlight is a stunning stone wood-burning fireplace, ideal for cozy evenings under the stars. New retaining walls and stone pathways weave through this sanctuary, where a freshwater stream and lush greenery create a serene backdrop. Birds singing in the trees add to the idyllic atmosphere, making this space a haven of tranquility and natural beauty. This home is not only a sanctuary but also a smart investment with a new roof and a new water heater, ensuring peace of mind for years to come. Located in the highly desirable Chattahoochee Run neighborhood, residents enjoy an array of top-tier amenities. Dive into the Olympic-size pool, join the active swim team, or work out in the clubhouse gym. The community also offers tennis courts, a volleyball court, a frisbee golf course, a community garden, and scenic walking trails that meander along the Chattahoochee River. Suwanee is renowned for its vibrant lifestyle, and this home is perfectly positioned to take full advantage. Multiple greenway and bike trails are just moments away, offering endless opportunities for outdoor recreation. Shopping, dining and entertainment options abound and easy access to major highways ensures effortless commuting. DonCOt miss the chance to make this exquisite home your own. ItCOs more than a residence; itCOs a lifestyle defined by elegance, comfort, and a connection to nature. Contact us today for more information and to schedule a private showing once this stunning property officially hits the market. Your dream home in Chattahoochee Run awaits.
$1,099,000
280 Brinsworth Drive Suwanee, GA 30024
- Type:
- Single Family
- Sq.Ft.:
- 7,511
- Status:
- NEW LISTING
- Beds:
- 6
- Lot size:
- 0.43 Acres
- Year built:
- 2001
- Baths:
- 6.00
- MLS#:
- 10306360
- Subdivision:
- Barrington
ADDITIONAL INFORMATION
Welcome Home! This beautiful, luxury, estate home offers over 7000 square feet* of living space, including 6 bedrooms, 4 full bathrooms and 2 half baths! The rocking chair front porch invites you to walk through the front door, into the soaring, 2 story foyer. Notice the beautiful molding throughout the formal living room and dining room. Fresh, updated neutral paint lends to endless design choices. Hardwood floors carry you through the main floor into the family room. The designer built in cabinetry provides places for your decor and extra storage. Walk through the French doors out to the "lodge". The options for this amazing room are endless! Entertain, watch movies or have everyone over for football Saturday! Move into the kitchen where you will see the beautiful, custom cabinetry which adorns every wall. This spacious kitchen offers extra counter space and an island, perfect for creating delicious chefs dinners. The keeping room invites you to sit by the fire and enjoy your morning coffee. Two sets of stairs lead you to the gorgeous, oversized primary suite with a vaulted ceiling and sitting area. The ensuite is newly updated, light and bright! Guest suites all include access to a private bathroom. Move on down to the fully finished terrace level where you will find more bedroom options along with one full and one half bath. Perfect for multi-generational living! Don't forget to check out the carriage house, including a finished room above the garage. The options for this room are endless! The flat, level, fenced backyard is a perfect oasis for the kiddos or fur babies! Fresh paint! Updated bathrooms! Tons of living space in the basement! PROFESSIONAL PICTURES COMING SOON! Barrington is a gated community, perfectly located within walking distance to North Gwinnett High School. Neighborhood amenities include a swimming pool, tennis courts, clubhouse and private, neighborhood access to Sims Lake Park! (*square footage as per tax records) Set up your showing today! Professional Photos Coming Soon!
- Type:
- Single Family
- Sq.Ft.:
- n/a
- Status:
- NEW LISTING
- Beds:
- 3
- Lot size:
- 0.14 Acres
- Year built:
- 1996
- Baths:
- 3.00
- MLS#:
- 10311647
- Subdivision:
- Peachtree Manor
ADDITIONAL INFORMATION
Welcome Home in Spectacular Suwanee, GA. Nestled conveniently near I-85, this Recently Renovated 3-Bedroom, 2.5-Bathroom Home offers everything you have been looking for! Step inside a 2 Story Foyer to Updated Flooring that Displays Modern Elegance throughout the Main Level. The 2 Story Family Room features a Fireplace and is Open to the Kitchen & Dining Room. This Completely Renovated Kitchen, which boasts Brand New White Cabinets and Gleaming Stainless Steel Appliances, making meal prep a delight. The Eat In Area has a Direct View to the Fence in Backyard Perfect for Entertaining & Relaxing.This Spacious open Floor Plan also Offers a Separate Formal Living Room and Dining Room. Upstairs, New Carpet in all three spacious Bedrooms await, offering ample Space for Rest & Relaxation. The Master Bedroom features a Double Vanity, Separate Tub/Shower, & Walk in Closet. Two Spacious Secondary Bedrooms & a Full Bath spaced out for Maximum Privacy. Laundry Room is also on the second level for your convenience. Tons of Storage space in this home is wonderful with a Linen Closet, Coat Closet & generously sized Bedroom Closets. New flooring & Paint are throughout the Entire Home as well as Modern Light Fixtures. Outside, Private Backyard invites you to unwind and entertain guests with ease. Brand new Stainless Steel Appliances. With its prime location near I-85, commuting is a breeze, while nearby amenities including shopping, dining, and entertainment ensure every need is met. Don't miss the opportunity to make this Suwanee gem your own. Schedule a showing today!
- Type:
- Single Family
- Sq.Ft.:
- 5,549
- Status:
- NEW LISTING
- Beds:
- 6
- Lot size:
- 0.28 Acres
- Year built:
- 2017
- Baths:
- 5.00
- MLS#:
- 10311048
- Subdivision:
- Regency At Westbrook
ADDITIONAL INFORMATION
This luxurious CRAFTSMAN estate in popular swim/amenity community is better than new! Only 7 years young but UPGRADED from bottom to top! STOP and RELAX in your very own SPEAK-EASY! 6 bed/5 full bath with GUEST ON MAIN LEVEL on LUXURIOUS FINISHED BASEMENT! This is the only layout like this in the neighborhood! As you walk in the foyer, you already know this home is designed and maintained to PERFECTION! HARDWOOD FLOORS throughout MAIN LEVEL. Gorgeous and inviting dining room perfect for entertaining. Work from home comfortably in your EXECUTIVE OFFICE. Walk into the 2-story GREAT ROOM and you will notice the openness with all of the natural light and views to the kitchen and breakfast area. The kitchen boasts huge island, stainless steel appliances, quartz countertops, and plenty of cabinetry! Walk outside to enjoy your COVERED rear porch outfitted with FIREPLACE and Entertainment! The upstairs boasts the OVERSIZED MASTER suite and a perfectly placed closet that leads right into the laundry room! 3 secondary bedrooms and 2 more full baths! Make your way to the Luxurious Basement that is perfect for entertaining or hosting in-laws! Basement boasts Game Room, Exercise Room that can be used as a bedroom, Full Bathroom, Wet Bar, Living Room with Fireplace, Dining Area, and more OUTDOOR PATIO SPACE! Even an area for your FUR BABIES! But don't miss your SPEAK-EASY! Own all of this in award-winning NORTH GWINNETT HIGH SCHOOL DISTRICT! You will love the location with easy access to I-85.
- Type:
- Single Family
- Sq.Ft.:
- 6,269
- Status:
- NEW LISTING
- Beds:
- 6
- Lot size:
- 0.47 Acres
- Year built:
- 2002
- Baths:
- 5.00
- MLS#:
- 7397200
- Subdivision:
- Suwanee Place
ADDITIONAL INFORMATION
Come see this elegant beauty!! You will be impressed with the private office & grand dining room off of the expansive foyer. Your tour only gets better when you step into what is truly a great room with abundant light from the wall of windows. The unique fireplace mantel elegantly flows to the beautiful, coffered ceiling. Gleaming hardwood floors on main level and crown molding throughout. The expansive gourmet kitchen will allow ample space for all of your entertaining desires and family gatherings. Spacious main level primary suite with trey ceiling and spa-like bath. Head upstairs to the relaxing reading nook for one of the best views of your large private fenced yard. Your upstairs provides 4 large bedrooms and 2 jack-and-jill bathrooms. The elegance continues on the terrace level with a state-of-the-art theater that will keep you highly entertained. Kitchen/bar area with pool table for casual fun. No need for gym membership, you have your private one on this level! Hot tub & outdoor stone fireplace with sitting area for outdoor enjoyment. Almost 1/2-acre cul-de-sac lot located in the sought after North Gwinnett School district. Nearby access to the new Ivy Creek Greenway trail and the new Suwanee Delay Park opening soon! You'll enjoy the hometown feel of Suwanee with all of the conveniences of a large city!
Open House:
Thursday, 6/6 2:00-4:00PM
- Type:
- Single Family
- Sq.Ft.:
- 2,698
- Status:
- NEW LISTING
- Beds:
- 4
- Lot size:
- 0.21 Acres
- Year built:
- 1997
- Baths:
- 4.00
- MLS#:
- 10311128
ADDITIONAL INFORMATION
Are you looking for a move-in ready home in desirable Olde Savannah subdivision? This house has a newer HVAC, new SS appliances, new windows, new paint inside/out, new curtain, hardwood floors throughout, huge Primary suite w/2 closets, double vanities bath with tiled floors, updated kitchen with granite counter and plenty cabinets. Upstairs has an oversized bedroom suite with a loft. Walking distance to Peachtree Ridge Park. It is 5 minutes from I-85, Peachtree Ridge HS, restaurants, grocery stores. The house is very close to a designated school bus stop, making it the perfect haven for families with students. You won't find a better priced home in a more desirable location than Savannah Walk. No rental restrictions. Please take off your shoes or put on shoe coverings before entering inside the property.
- Type:
- Single Family
- Sq.Ft.:
- 2,239
- Status:
- NEW LISTING
- Beds:
- 3
- Lot size:
- 0.34 Acres
- Year built:
- 2000
- Baths:
- 2.00
- MLS#:
- 10310322
- Subdivision:
- Ascot
ADDITIONAL INFORMATION
Discover your dream home in the thriving city of Suwanee! This stunning 3-bedroom, 2-bath ranch boasts an incredibly open and spacious floor plan, perfect for modern living. Enjoy formal living and dining rooms, a chef's kitchen with abundant counter space, new cabinet faces, granite countertops, marble floors, and a charming farmer's sink. Relax in the cozy family room with a fireplace, or retreat to the large master suite featuring tray ceilings, a walk-in closet, and a luxurious bathroom with a separate garden tub and shower. Step outside to a large, private backyard with a brand-new fence, ideal for outdoor activities and entertaining. Recent upgrades include new flooring, updated appliances, and fully renovated bathrooms. Nestled in a community offering top-notch amenities such as swimming, tennis, basketball courts, walking trails, and multi-use fields, this home is also located within the highly sought-after North Gwinnett school district. Enjoy the convenience of being just minutes away from the popular Suwanee Town Center, the expansive recreation area at Event on Main Suwanee, and the beautiful Sims Park. Experience the perfect blend of comfort, style, and accessibility in this beautiful Suwanee home!
- Type:
- Single Family
- Sq.Ft.:
- 5,088
- Status:
- NEW LISTING
- Beds:
- 5
- Lot size:
- 2 Acres
- Year built:
- 2002
- Baths:
- 5.00
- MLS#:
- 10310037
- Subdivision:
- Rivermist
ADDITIONAL INFORMATION
HIGHLY SOUGHT AFTER SOUTH FORSYTH'S RIVERMIST SUBDIVISION - within the LAMBERT SCHOOL DISTRICT! Five Bedrooms and 4.5 Bathrooms Home with a Full Finished Basement sits at the end of a quiet CUL-DE-SAC on a 2-ACRE Lot with a fenced backyard and 200 FEET OF PRIME CHATTAHOOCHEE RIVER FRONTAGE. The family room with built-in bookcases opens to an eat-in kitchen with direct access to an expansive deck with a screened porch. Features include an open-concept floor plan, an office on the main floor, a formal living room, a formal dining room with wainscoting and trey ceiling, hardwood flooring, crown molding, and high ceilings. On the second floor, you will find the Master Bedroom with his and her closets and three generous Secondary Bedrooms (one with an en suite). On the terrace level, you will find a versatile space boasting a kitchenette area, bathroom, bedroom, living area, and exercise room. Whether hosting guests in style or providing a private sanctuary for extended family, this area offers endless possibilities. Take advantage of the extra storage space in the unfinished portion. Step into the backyard and enjoy the tree-flanked, professionally landscaped, fenced backyard. The family room has soaring floor-to-ceiling windows that allow you to capture views of the tree-lined backyard and seasonal views of the Chattahoochee River! Peace and tranquility are all yours with this fabulous property! Fish, Canoe, and kayak from your backyard. This one is EXCEPTIONALLY SPECIAL. Swim and tennis community amenities include tennis, swimming, basketball, pickleball, a playground, a cabana, and access to the Chattahoochee River. Your "Staycation" awaits! It is conveniently located near shopping, dining, and GA-400. Recent updates include a freshly painted exterior (2023), new A/C and Furnace units (2023 and 2024), new Windows (2023), and a new Water Heater (2024). **$6,000 in Lender Concessions with Preferred Lender, Riley Egan w/ Align Financial LLC to help alleviate closing costs or to buy down your interest rate.**
- Type:
- Single Family
- Sq.Ft.:
- 2,092
- Status:
- NEW LISTING
- Beds:
- 4
- Lot size:
- 0.21 Acres
- Year built:
- 2004
- Baths:
- 3.00
- MLS#:
- 10309774
- Subdivision:
- Riverbrooke
ADDITIONAL INFORMATION
Welcome to this stunning 4 bedroom, 3 bathroom home in the desirable Riverbrooke community. This recently renovated home boasts a primary ensuite on the main level, as well as a full secondary suite upstairs. Step inside to find fresh interior paint, a beautifully renovated kitchen with custom backsplash and new Dallas White granite counters, updated 1st floor bathrooms with new vanities, and a new garage door system. The roof was replaced in 2021 and the HVAC system, including thermostats upgrade/wifi/cell app, was replaced in 2023. Luxury vinyl plank flooring flows through the common areas and upstairs bonus bedroom, while plush carpeting can be found in the bedrooms. The primary bath features new tile for a modern touch. Enjoy the convenience of all bedrooms located on the main level, with a bonus bedroom upstairs for added flexibility. The 2 car garage features epoxy floors for a polished look. Keep your landscaping lush with the built-in irrigation system and enjoy the privacy of the fully fenced backyard in this property. Residents of Riverbrooke have access to a clubhouse, pool, tennis courts, and common areas/parks. This home is also conveniently located near Suwanee and Cumming, with plenty of shopping, dining, and entertainment options nearby. Don't miss your chance to see this beautiful home - schedule a showing today!
$450,000
457 Cypher Drive Suwanee, GA 30024
- Type:
- Townhouse
- Sq.Ft.:
- 1,519
- Status:
- NEW LISTING
- Beds:
- 3
- Lot size:
- 0.05 Acres
- Year built:
- 2013
- Baths:
- 3.00
- MLS#:
- 10309554
- Subdivision:
- Stonecypher
ADDITIONAL INFORMATION
Located in the heart of wonderful, walkable Suwanee! This exclusive townhome, connected to only one other unit, is one of just 16 in a mostly SF neighborhood. Enjoy private access to the Brushy Creek Greenway, which connects directly to the dynamic new Suwanee Town Center on Main park, opening this summer AND popular Suwanee Town Center, the library and Playtown Suwanee. The cheerful and airy first level offers an open-concept design, featuring a kitchen with a breakfast bar, a cozy dining area, a convenient half bath, and a welcoming family room perfect for entertaining and relaxation. Upstairs, the large owner suite offers a generous closet and a well-appointed bathroom with a dual vanity, separate shower, and water closet with extra storage. Experience the ultimate in outdoor living with a covered patio and fenced yard, perfect for entertaining guests or simply unwinding after a long day. Your own secluded retreat awaits, providing a peaceful sanctuary for you and your pets to enjoy year-round. No yard work or exterior maintenance here-HOA dues include exterior maintenance and landscaping (including inside the fenced yard). The neighborhood pool offers the perfect escape for a refreshing swim on a hot day. Plus, enjoy the convenience of shopping, restaurants, and grocery stores just minutes away! Great location with quick access to PIB, Buford Hwy and I-85. Award winning N Gwinnett school district.
- Type:
- Single Family
- Sq.Ft.:
- n/a
- Status:
- NEW LISTING
- Beds:
- 4
- Lot size:
- 0.41 Acres
- Year built:
- 1984
- Baths:
- 3.00
- MLS#:
- 10309370
- Subdivision:
- Maple Ridge
ADDITIONAL INFORMATION
Beautiful 4-bedroom, 2.5-bathroom home nestled in Maple Ridge, a serene neighborhood in Suwanee. Spacious family room with a unique wet bar and an elegant brick fireplace. Bright and airy atmosphere with abundant natural light streaming through the entire home. Formal dining room leads to the kitchen with white cabinets and a cozy breakfast area. Upstairs primary suite with newly renovated bathroom offering dual vanity, large soaking tub, and tile shower. Two secondary bedrooms paired with an additional full bath complete the upstairs. Basement can function as a bedroom with a closet and a newly added window. Screened-in back patio and wooded backyard, perfect for relaxation. Conveniently located near many parks and under ten minutes away from the Suwanee Town Center, featuring a splash pad, an amphitheater, and more! Washer, dryer, and kitchen appliances including the fridge convey with the sale of the home!
- Type:
- Single Family
- Sq.Ft.:
- 3,039
- Status:
- NEW LISTING
- Beds:
- 4
- Lot size:
- 1 Acres
- Year built:
- 1995
- Baths:
- 4.00
- MLS#:
- 10308099
- Subdivision:
- Glencree
ADDITIONAL INFORMATION
This Magnificent Master on Main, 3-Sided Brick, Lambert HS District Home is nestled on 1 Acre Tree-filled Lot with a Fenced-in Backyard, Expansive Deck, Side-entry Garage, Professional Landscaped and Outbuilding. The Updated Kitchen includes Granite Countertops, White Cabinets, Farmhouse Apron Front Sink, Tile Backsplash, Stainless Steel Appliances and 2 Pantries. The Beautiful Bamboo Floors cover the Main Level including the Half Bath, Laundry Room and Master Bedroom. The Upstairs has Newer Carpet, Paint and 3 Bedrooms; One has its own Bathroom Suite and Another is Bonus Room Size. This Home will not disappoint the Light and Bright Enthusiast with Windows Galore: 2 Story Wall of Windows in the Living Room, Bay Windows in the Office, Dining Room and Upstairs Bedroom. Other Features: Breakfast Area plus a Separate Dining, Separate Laundry Room on Main, New Exterior Paint, Septic recently pumped, enter through Front or Garage Door with only 1 step or Back Deck with only a couple of steps. Note: This home and a few others on Southers Circle are part of the Glencree Swim/Tennis Subdivision.
$1,250,000
5430 Estate View Trace Suwanee, GA 30024
- Type:
- Single Family
- Sq.Ft.:
- 5,810
- Status:
- NEW LISTING
- Beds:
- 6
- Lot size:
- 1 Acres
- Year built:
- 2006
- Baths:
- 6.00
- MLS#:
- 10305617
- Subdivision:
- The Estates At Hillside
ADDITIONAL INFORMATION
This prestigious estate home sits on a 1-acre lot that is located in one of the state COs top public school districts (Lambert / Riverwatch / Sharon). Master up with 6 total bedrooms, 5 full baths and 3 car side-entry garage. Recently renovated gourmet kitchen is the heart of the home featuring Wellborn cabinetry, quartz countertops, subway tile backsplash and stainless-steel appliances. Bright, open kitchen overlooks the kitchen dining area and keeping room with see-through fireplace. Main level also features 2-story foyer and great room with stunning wall of windows, large formal dining room, office with French doors, guest/family bedroom with full bath and half-bath. Master Suite boasts custom built-in bookcases, fireplace, and an updated bathroom with his and hers quartz vanities, large shower, jetted soaking tub and huge walk-in closet. Laundry room, 3 additional bedrooms and 2 full baths are also upstairs. Incredible daylight terrace level with office/bedroom, full bath with Carrara marble, entertaining & game areas, gym and plenty of room for storage. Covered porch, huge stone fireplace and outdoor kitchen with paved patio is surrounded by lush, mature landscaping making the backyard an outdoor oasis. All carpeting replaced with Mohawk carpeting in May 2024; roof completely replaced in 2021. This home has been impeccably maintained and truly has it all!
$1,399,900
3347 Binghurst Road Suwanee, GA 30024
- Type:
- Single Family
- Sq.Ft.:
- 5,046
- Status:
- NEW LISTING
- Beds:
- 5
- Lot size:
- 0.6 Acres
- Year built:
- 2005
- Baths:
- 6.00
- MLS#:
- 10308928
- Subdivision:
- Edinburgh
ADDITIONAL INFORMATION
Just listed this beautiful home in the cul-de-sac with a flat backyard and backs up to the fourth hole of Bear's Best Golf Course, designed by Jack Nicklaus. Home boasts a newly renovated kitchen, has five large bedrooms with five and one half bathrooms and three fireplaces. The incredible craftsmanship with extensive millwork in keeping room with a vaulted wood ceiling and also in the office/study as you walk in the home. The chef's white cabinetry kitchen features stainless steel appliances, a pot filler, a double oven, walk-in pantry, a spacious breakfast nook and views into the vaulted wood ceiling in the keeping room a fireplace. Other features include hardwood floors, updated lighting fixtures, landscape lighting, an invisible dog fence front and back yard and an abundance of natural light throughout. The spacious formal dining room showcases custom shutters and is perfect for entertaining. The family room has another fireplace with built-ins, making it an ideal space for gatherings. The spacious owner's retreat, features a large private sitting room with built-ins and double-sided fireplace also has a breakfast wet bar with sink and mini refrigerator, a spa-inspired bathroom with dual sinks, a soaking bathtub and a walk-in shower. The custom closet is a show stopper and must see! Upstairs, you have three more spacious bedrooms and three full bathrooms, a media room/playroom and laundry room. On the main level, you have a private guest bedroom with a full bathroom. There is also an extra-large unfinished terrace level with very high ceilings and also has two entrances from the exterior. Edinburgh offers extraordinary neighborhood amenities, including an Olympic-size pool, a waterslide, tennis courts, a fitness center, a playground, a basketball court and award-winning schools. The very active homeowners' association plans multiple social events throughout the year. The neighborhood is moments to the Chattahoochee River, a short ride to Suwanee Town Center, Lake Lanier, destination shopping, dining and entertainment.
$350,000
2482 Trellis Court Suwanee, GA 30024
- Type:
- Single Family
- Sq.Ft.:
- 1,576
- Status:
- NEW LISTING
- Beds:
- 3
- Lot size:
- 0.49 Acres
- Year built:
- 1984
- Baths:
- 2.00
- MLS#:
- 7395275
- Subdivision:
- Arbour Trace
ADDITIONAL INFORMATION
Adorable, two-story, cape cod style home on a large and lush lot! Spend your mornings or evenings with wine or coffee on the cute front porch! Hardwoods in the living room, accented by a stone fireplace - perfect for cozy gatherings, with an open view from the living room to the updated kitchen. Primary suite on the main level with a beautifully updated bathroom. Great floor plan for families or guests looking for privacy with two additional bedrooms upstairs - one of which is extended and ideal for a play room or office! Relax outdoors in the spacious, private and wooded backyard with tons of room to cookout or lounge on the massive, and recently restained/repainted back deck! NEW roof and newer HVAC and water heater! Awesome location right off of Lawrenceville-Suwanee Rd, about 10 minutes from Suwanee Town Center, along with easy access to tons of dining, schools, parks, entertainment, I-85 and more!
- Type:
- Townhouse
- Sq.Ft.:
- n/a
- Status:
- NEW LISTING
- Beds:
- 3
- Year built:
- 2004
- Baths:
- 4.00
- MLS#:
- 10309421
- Subdivision:
- Village Grove
ADDITIONAL INFORMATION
Great 3 story townhome in sought after active swim & tennis community, play ground and park in Village Grove subdivision. Main floor features specious great room with fireplace and dining, butler pantry, and large eat-in kitchen with newer tile floors, stained cabinets, granite counter tops and newer stove and dishwasher, and all hardwood floors. Master bath has double vanities, separate shower and soaking tub. Lower level with bedroom, full bath and a study or office with built-in desk. Walk to restaurants, Kroger and Sim Park. Top rated North Gwinnett Middle and North Gwinnett High. Home is across from the park. New roof and New 2nd Floor AC.
$1,400,000
6920 Kettering Lane Suwanee, GA 30024
- Type:
- Single Family
- Sq.Ft.:
- 6,450
- Status:
- NEW LISTING
- Beds:
- 6
- Lot size:
- 0.81 Acres
- Year built:
- 1999
- Baths:
- 6.00
- MLS#:
- 10309205
- Subdivision:
- Laurel Springs
ADDITIONAL INFORMATION
SOUGHT AFTER GATED LAUREL SPRINGS SUBDIVISION! Enter this stunning Laurel Springs 6 bedroom / 6 bath home and you will not look further. New iron front door leads the way into a dramatic 2 story foyer; Library has custom built-ins & desk; Two story great room has floor to ceiling windows & a fireplace flanked with built-ins; Large dining room opens to foyer great for entertaining or casual get togethers; Updated kitchen has an abundance of white cabinets, upgraded stainless appliances including a dual fuel range w/ vented hood, top of the line dishwasher, GE built-in fridge in cabinet & a walk-in pantry; Keeping room is open to kitchen, has an abundance of natural light, cathedral ceiling with beams, stacked stone fireplace & a new side Iron door; Fresh neutral paint in main living areas on main floor & upstairs bedrooms; There is a bedroom/full bath on main floor, great for guests or even a playroom; Hardwoods on main floor, upstairs hallway & staircases; Upstairs owner's suite has a trey ceiling, fireplace with new marble surround, large sitting area & a totally renovated luxurious bath complete with soaker tub/filler, heated floors/wifi connectivity, glass shower with dual shower head, soaring ceiling plus offers a custom walk-in closet; All upstairs bedrooms have new carpet, en suite baths with quartz countertops & fresh neutral paint; Custom built-ins recently added in upstairs bedroom; Upstairs laundry next to owner's suite; Daylight finished lower level has a travertine floor & offers media with built-in entertainment area, fantastic pub bar, game room, exercise room/bedroom & full bath plus tons of storage; Upstairs HVAC Trane heat/air variable 5 speed unit, Lower level A/C brand new Trane 14SER; Lifetime warranty on attic insulation; Roof is approx 12 yrs old; Huge 3 car side entry garage freshly painted walls & ArmorPoxy on floor; Beautiful corner lot with large level driveway, deck overlooks private backyard with fire pit, additional landscaping added; Outdoor landscape lights in front of home; Exterior is hard coat stucco & recently painted; Great Laurel Springs amenities include a clubhouse with exercise room, wrap around porch overlooking 2 pools, (one is heated) 6 lighted tennis courts with pros & tennis teams, basketball court, playground, dog park: Award winning schools; Great shopping & restaurants; Private Jack Nicklaus 18 hole golf course has membership availability.
$875,000
4759 Terquay Court Suwanee, GA 30024
Open House:
Thursday, 6/6 2:00-4:00PM
- Type:
- Single Family
- Sq.Ft.:
- 3,130
- Status:
- NEW LISTING
- Beds:
- 5
- Lot size:
- 0.48 Acres
- Year built:
- 2001
- Baths:
- 4.00
- MLS#:
- 10307062
- Subdivision:
- Barrington
ADDITIONAL INFORMATION
You will love this beautiful two-story dream home in the highly sought-after gated community of Barrington located in the heart of Suwanee! Award-winning North Gwinnett schools, close access to all of Suwanee's incredible shopping, restaurants and parks (including a private neighborhood entrance into Sims Lake Park) are just a few of the countless benefits you will enjoy here! The soaring two-story great room features a wall of windows. Gorgeous hardwoods through-out the home! The beautifully remodeled kitchen with upgraded granite and all new appliances is truly the heart of the home! The main level features a bedroom that includes its own private bath! There is a main level powder room as well. The spacious primary suite upstairs has a large walk-in closet with brand new carpet, and spa-like bath with dual vanities, high ceilings, a walk-in shower and whirlpool tub! The additional upstairs bedrooms all have high, vaulted ceilings and walk-in closets! The large laundry room is on the top level for your convenience! The screened porch and deck allow you to enjoy the outdoors through all the seasons! The level backyard has a privacy fence. The entire home has been freshly painted....interior and exterior! The large, full basement is unfinished and ready for your finishing touches. This beautiful home on a wonderful cul-de-sac is priced to allow you to make the updates you want while becoming a part of an incredible neighborhood! Most recent home sales in Barrington (and pending sales) have been well over $1M. The home across street recently sold for $1,125,000!

The data relating to real estate for sale on this web site comes in part from the Broker Reciprocity Program of Georgia MLS. Real estate listings held by brokerage firms other than this broker are marked with the Broker Reciprocity logo and detailed information about them includes the name of the listing brokers. The broker providing this data believes it to be correct but advises interested parties to confirm them before relying on them in a purchase decision. Copyright 2024 Georgia MLS. All rights reserved.
Price and Tax History when not sourced from FMLS are provided by public records. Mortgage Rates provided by Greenlight Mortgage. School information provided by GreatSchools.org. Drive Times provided by INRIX. Walk Scores provided by Walk Score®. Area Statistics provided by Sperling’s Best Places.
For technical issues regarding this website and/or listing search engine, please contact Xome Tech Support at 844-400-9663 or email us at xomeconcierge@xome.com.
License # 367751 Xome Inc. License # 65656
AndreaD.Conner@xome.com 844-400-XOME (9663)
750 Highway 121 Bypass, Ste 100, Lewisville, TX 75067
Information is deemed reliable but is not guaranteed.
Suwanee Real Estate
The median home value in Suwanee, GA is $359,100. This is higher than the county median home value of $227,400. The national median home value is $219,700. The average price of homes sold in Suwanee, GA is $359,100. Approximately 72.76% of Suwanee homes are owned, compared to 23.15% rented, while 4.09% are vacant. Suwanee real estate listings include condos, townhomes, and single family homes for sale. Commercial properties are also available. If you see a property you’re interested in, contact a Suwanee real estate agent to arrange a tour today!
Suwanee, Georgia 30024 has a population of 18,655. Suwanee 30024 is more family-centric than the surrounding county with 53.57% of the households containing married families with children. The county average for households married with children is 39.64%.
The median household income in Suwanee, Georgia 30024 is $85,306. The median household income for the surrounding county is $64,496 compared to the national median of $57,652. The median age of people living in Suwanee 30024 is 37.6 years.
Suwanee Weather
The average high temperature in July is 87.6 degrees, with an average low temperature in January of 28.3 degrees. The average rainfall is approximately 53.2 inches per year, with 1.1 inches of snow per year.
