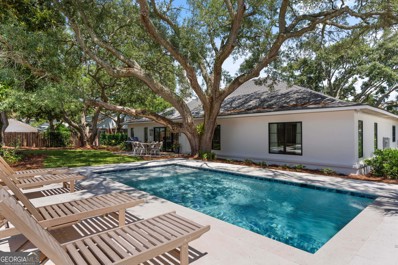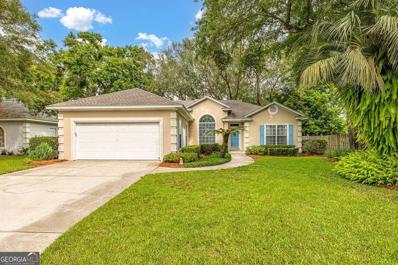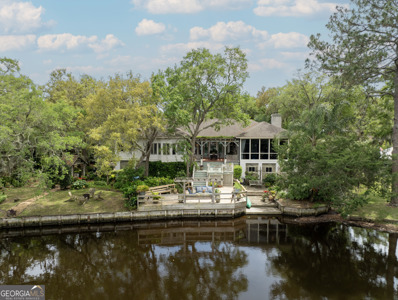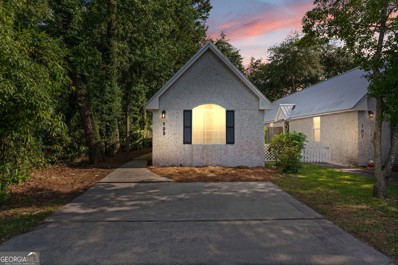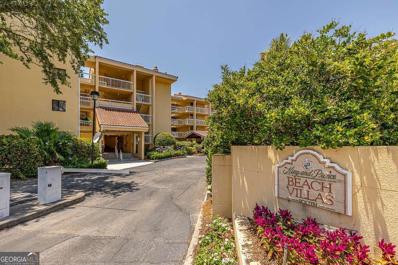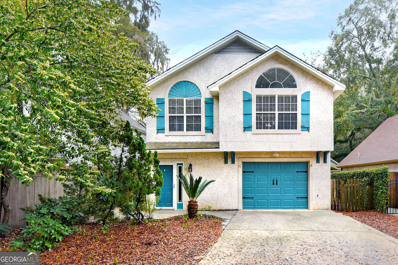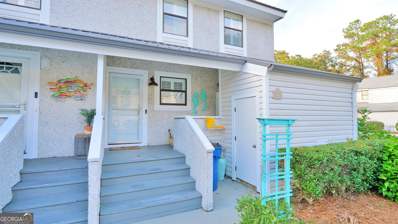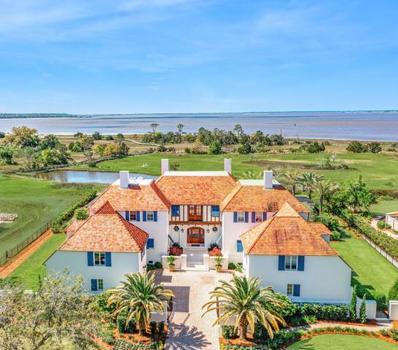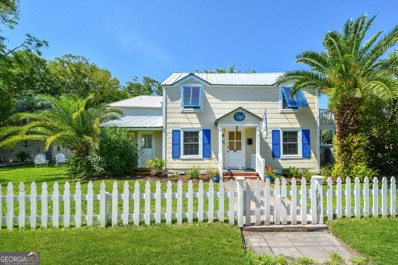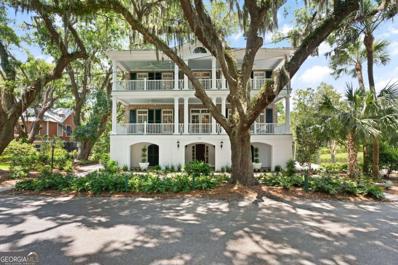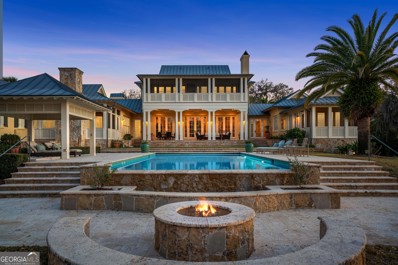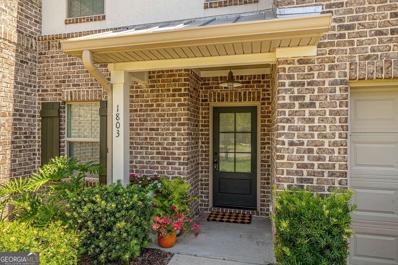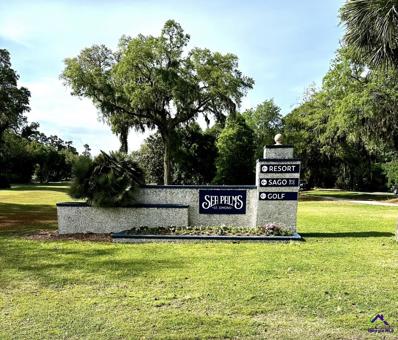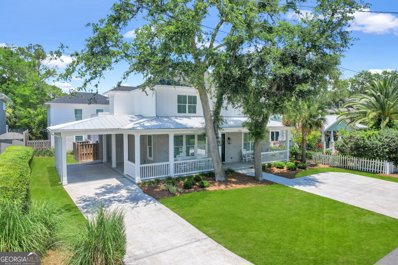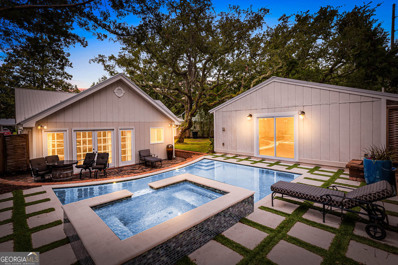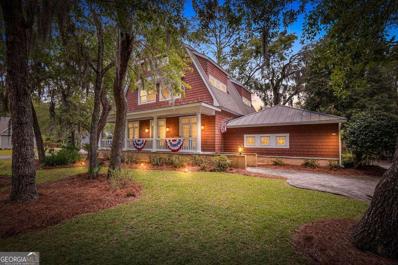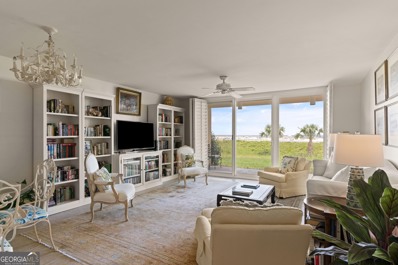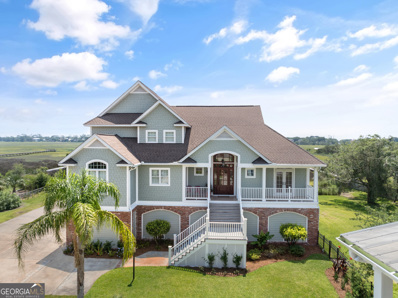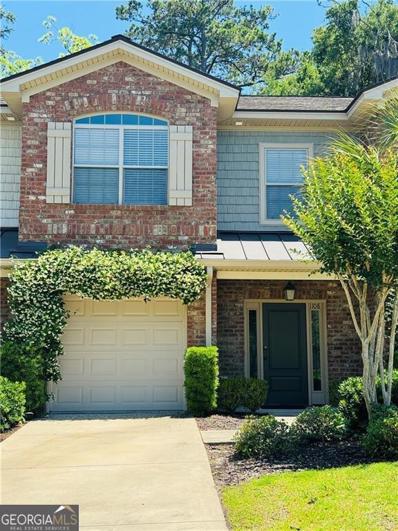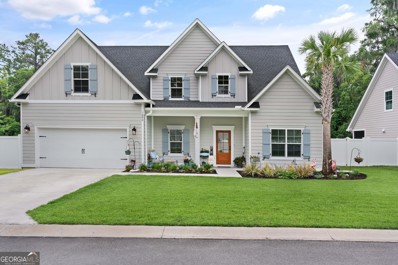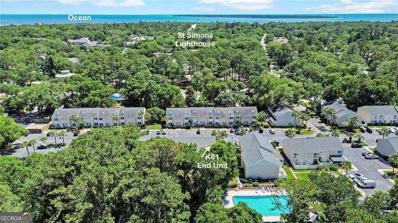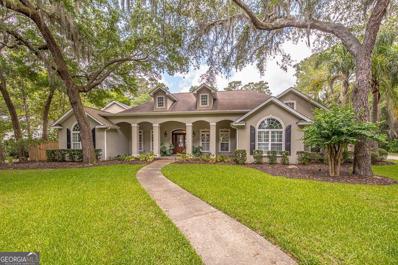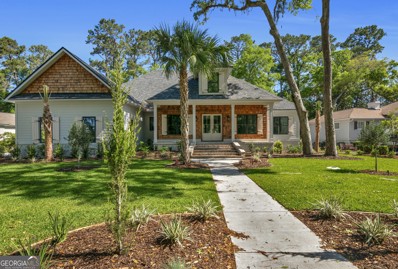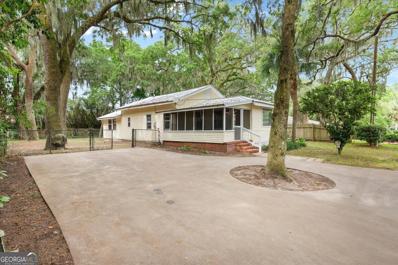Saint Simons Island GA Homes for Sale
$2,900,000
1833 Bruce Drive St. Simons, GA 31522
- Type:
- Single Family
- Sq.Ft.:
- 3,669
- Status:
- NEW LISTING
- Beds:
- 5
- Lot size:
- 0.29 Acres
- Year built:
- 1963
- Baths:
- 4.00
- MLS#:
- 10316934
- Subdivision:
- East Beach
ADDITIONAL INFORMATION
Welcome to an exquisite, fully reconstructed home with pool, nestled in the prestigious East Beach community. This essentially brand-new, beautifully furnished, turn-key property combines elegant design with unparalleled craftsmanship inside and out, including a brand new salt water pool with heater. As you approach, you'll be charmed by the front porch, flanked by gas lanterns, featuring a travertine stone floor and a whitewashed tongue-and-groove ceiling. Step through the custom, French steel front door into the foyer, where you're greeted by a herringbone pattern of white oak hardwood flooring that extends throughout the home. The open design flows seamlessly into the gourmet kitchen that boasts a six-burner gas range, a butler's pantry, and a large island with bar seating. This sophisticated kitchen overlooks the heart of the home - the great room. Here, you'll enjoy the 14-foot vaulted and beamed ceiling, a custom-built masonry wood-burning fireplace with gas lighter, Venetian plaster and clay pot chimney cap. All four bathrooms have been fully renovated with top-tier fixtures and finishes, including marble flooring and tile, quartz and marble countertops, and double vanities. The primary bath is a sanctuary with an 8-foot walk-in shower featuring dual showerheads. The spacious bedrooms are bright and airy, with raised ceilings adorned with custom Cypress beams and closets fitted with custom shelving. The oversized, stylish laundry room is a sight to behold, equipped with custom cabinets and lockers, quartz countertops, tile backsplash, oyster shell stone flooring, and front-loading washer and dryer. Throughout the home, you'll find refined custom lighting and hardware. The carport has been converted into an enclosed garage, providing security and ample storage space for a golf cart and all your beach toys. This home sits on a generous 0.29-acre corner lot, offering rear alley access and plenty of space for outdoor enjoyment. This redesigned and reconstructed home is a must-see. Schedule an appointment today for a private tour and discover every impeccable detail of this East Beach gem.
$649,900
103 Ashwood Way St. Simons, GA 31522
- Type:
- Single Family
- Sq.Ft.:
- 1,783
- Status:
- NEW LISTING
- Beds:
- 3
- Lot size:
- 0.19 Acres
- Year built:
- 1996
- Baths:
- 3.00
- MLS#:
- 10316723
- Subdivision:
- Oak Forest
ADDITIONAL INFORMATION
Charming 3 bedroom 2 bath ONE Level, ranch-style residence with a thoughtfully designed split bedroom layout for added privacy. The living room features a cozy wood burning fireplace and opens to the dining, breakfast area and outdoor patio perfect for entertaining. Formal Dining room has vaulted ceiling with tons of natural light and will accompany a large table. Enjoy the charm of a separate dining room and luxury vinyl floors throughout. The primary bath offers dual vanities, a relaxing garden tub, and a separate shower and sizable walk-in closets. Great cabinet space & pantry storage in kitchen, including stainless appliances. The split floor plan separates guest beds from primary located on opposite side of home. Roof & gutters under 6 years and water heater less than 1 year. Mature & professional landscaping w/ irrigation. Oversized 2 car garage with tons of storage and also a privated, dedicated laundry room. The sizable fenced backyard provides both privacy and functionality, creating an ideal living space for a variety of lifestyles. Only 2.5 miles from East Beach and convenient to shopping, dining and easy access to Causeway. Don't miss this opportunity for a lovely home in a great location! Also located in an "X" no flood zone! Please call for a virtual tour.
$1,675,000
137 Shore Rush Drive St. Simons, GA 31522
- Type:
- Single Family
- Sq.Ft.:
- 4,199
- Status:
- NEW LISTING
- Beds:
- 4
- Lot size:
- 0.5 Acres
- Year built:
- 1992
- Baths:
- 4.00
- MLS#:
- 10315831
- Subdivision:
- Sea Palms
ADDITIONAL INFORMATION
Welcome to 137 Shore Rush Drive, in coveted Sea Palms. This special property beautifully combines character and function, with some of the best views you'll find on St. Simons Island. This 3 bedroom, 3 bath home includes an additional flex space with a walk-in closet and full bath (not counted in the square footage of the home). 137 Shore Rush has numerous custom features such as hardwood floors throughout all main living areas and primary suite, high ceilings, and large windows to take in the endless lake views. The large chef's kitchen includes plenty of storage, an island, gas range, double ovens, pantry, butler's pantry with dumbwaiter, and separate breakfast room. Outside, you'll find a large deck for alfresco dining, and a lower deck for fishing and entertaining. The grounds are a gardener's dream, complete with potting shed. Enjoy the fire pit overlooking the lake, or put your kayak in on the private ramp and paddle all the way to Gould's Inlet. This property offers the best of St. Simons living.
- Type:
- Single Family
- Sq.Ft.:
- 816
- Status:
- NEW LISTING
- Beds:
- 2
- Lot size:
- 0.22 Acres
- Year built:
- 1994
- Baths:
- 2.00
- MLS#:
- 10315241
- Subdivision:
- Glynn Haven
ADDITIONAL INFORMATION
This charming coastal cottage is a beautiful single-family home featuring two bedrooms and two baths. It's an ideal investment property or second home that is located near the beach and just a short bike ride to the Shops at Sea Island or Harris Teeter. There is NO HOA fees, NO rental restrictions and NO flood insurance requirement. You will enjoy the close proximity to many great restaurants, shopping, and the neighborhood Park. The kitchen comes equipped with a newer stainless steel electric range, a dishwasher, refrigerator, microwave and quartz countertops with a breakfast bar that allows seating for up to four. The home includes a newer washer/dryer combo and an almost new water heater. The spacious great room leads you to the backyard where you will find 2 storage sheds for your bikes or lawn equipment. The Tabby exterior is complemented by a metal roof that was replaced in the last 3 years , and the heat pump is only seven years old. The interior has newer laminate flooring and NO carpet. Both bedrooms feature walk-in closets. The main bedroom has an ensuite that fits a king-sized bed, while the guest bedroom allows for a queen-sized bed and has direct access to its bathroom. Both bathrooms include a tub/shower combination. The property offers a two-car parking pad and minimal yard maintenance! Don't wait to see this one!!
- Type:
- Condo
- Sq.Ft.:
- 1,194
- Status:
- NEW LISTING
- Beds:
- 2
- Year built:
- 1983
- Baths:
- 2.00
- MLS#:
- 10315861
- Subdivision:
- King & Prince Villas Condos
ADDITIONAL INFORMATION
Welcome to a sought-after beachfront retreat at the King & Prince South Villas! This condo provides views of the beach, ocean and pool from the main living areas and the primary bedroom, perfect for indulging in sunlit views of the sailboats passing by. Both the living room and primary suite have access to the lovely balcony with room to enjoy a meal or your favorite beverage with views of the lush landscaping, pool and Atlantic Ocean. With direct beach access just steps away, enjoy leisurely strolls, runs or bike rides along the shoreline. Next to the South Villas is the King & Prince Resort's other amenities including bar and restaurant, coffee and custard shop and other amenities available to the owners. Nestled in a vibrant neighborhood, enjoy the convenience of being within walking distance to popular, local restaurants just a couple blocks away. Plus, seize the income-producing opportunity with this coveted property, promising a blend of personal use and investment potential if you are looking for an income producing property. Enjoy all that St. Simons Island has to offer from this convenient oceanfront location.
$1,250,000
615 Bartow Street St. Simons, GA 31522
- Type:
- Single Family
- Sq.Ft.:
- 1,699
- Status:
- NEW LISTING
- Beds:
- 3
- Lot size:
- 0.24 Acres
- Year built:
- 1952
- Baths:
- 3.00
- MLS#:
- 10314698
- Subdivision:
- Island Retreat - SFR
ADDITIONAL INFORMATION
Nestled on a quiet street in the highly sought-after village pier area on the southern end of St Simons Island is this updated one story home that features an open interior with a gracious, well appointed kitchen ready for entertaining. The interior living leads out to a wonderful exterior living through a spacious 24 x 24 screened porch overlooking the large fenced backyard, with outdoor dining, fire pit and plenty of room for a pool and/or expansion. This meticulously maintained, furnished and move-in- ready home has three lovely bedrooms and three modern designed baths. The furnishings have been well thought out to take advantage of coastal living in this island retreat. Some additional features worth mentioning include a side entrance courtyard with an outdoor shower for rinsing off the sand after a wonderful day at the beach, a spacious storage shed for bikes, garden tools, outdoor recreational items such as golf clubs, pickle ball/ tennis rackets, etc. There's a covered carport perfect for a single car or your golf cart. If you are looking for a primary home, a vacation home or an excellent rental investment look no further; this is it. No rental restrictions, good rental history when owner isn't enjoying it. Airbnb recently rated this special home in the top 5% with five-star ratings from guests who have stayed here. You're a walk away from many of the Village Amenities; Pickle Ball/Tennis, Shops, Restaurants, Fishing Pier, Play-grounds, Picnic Areas, and much more. Just a short golf cart or bike ride takes you to conveniently located beach accesses. This village treasure with endless possibilities is waiting for you.
$469,000
309 Palm Street St. Simons, GA 31522
- Type:
- Single Family
- Sq.Ft.:
- 2,037
- Status:
- NEW LISTING
- Beds:
- 4
- Lot size:
- 0.07 Acres
- Year built:
- 1998
- Baths:
- 2.00
- MLS#:
- 10314791
- Subdivision:
- Glynn Haven
ADDITIONAL INFORMATION
This beach gem is back on the market, no fault of sellers, now your opportunity! Live the Coastal Dream in this charming 4-bedroom, 2-bathroom single-family home ideally situated in the Glynn Haven neighborhood on sought-after St. Simons Island. This spacious 2-level retreat, built in 1998, offers the perfect blend of comfort and coastal living. Brand new roof and brand new glass storm door! Step inside to an inviting open floor plan, on the upper level, ideal for entertaining family and friends. The generously sized living and dining areas feature ample natural light and flow seamlessly into the well-equipped kitchen, boasting ample counter space and storage. The unique floorplan features 2 bedrooms plus 1 bathroom and den on the first floor and an additional 2 bedrooms and 1 bathroom on the main level upstairs. This property is conveniently located close to everything St. Simons Island has to offer, including pristine beaches, world-class golf courses, renowned restaurants, and charming shops. Don't miss your chance to own a piece of paradise!
- Type:
- Condo
- Sq.Ft.:
- 1,344
- Status:
- NEW LISTING
- Beds:
- 3
- Year built:
- 1984
- Baths:
- 3.00
- MLS#:
- 10314066
- Subdivision:
- Gascoigne Condos
ADDITIONAL INFORMATION
Welcome to this fabulous 3 bedroom, 2.5 baths fully furnished condo ready for full time residence or luxury rental. The end unit features updated chefs' kitchen with washer and dryer laundry closet and beautiful Luxury Vinyl flooring throughout the entertainment area, kitchen and 3 bedrooms. Located on the South End of the island this condo is convenient to within walking/biking distance to the village pier area where you will find restaurants and entertainment. This is the largest floor plan in the community and has plenty of natural light creating a relaxing beachy atmosphere. Living and Dining room combination with half bath downstairs. Upstairs offers 3 well-appointed bedrooms with two beautiful, updated bathrooms including tiled showers. The primary bedroom features ensuite bathroom for privacy and convenience. The covered front porch has exterior shower for washing off sandy feet and toys when you return from the beach and there is even a secure storage building for bikes and larger items. If you are considering this unit for investment there are no minimum rental restrictions, any rental length is allowed, and we have rental figures for 2021-2023. The monthly HOA fee includes water/sewer, termite bond, exterior, Flood and Pool. Trash pick-up included in taxes. Do not miss out on the opportunity to own a fabulous condo on Saint Simons Island. Schedule a tour today and let this beautiful condo become your dream home.
$12,500,000
283 Old Seaside Drive St. Simons, GA 31522
- Type:
- Single Family
- Sq.Ft.:
- 10,034
- Status:
- Active
- Beds:
- 8
- Lot size:
- 1.13 Acres
- Year built:
- 2006
- Baths:
- 10.00
- MLS#:
- 7397817
- Subdivision:
- Old Seaside
ADDITIONAL INFORMATION
One word to describe this home: exquisite. This home is fully renovated with a completion date of 2024. Located in a Sea Island Community in a double-gated neighborhood of 8 luxury homes with large 1-acre+ lots. This is one of few designed by Keith Summerour, British Colonial in style and offers stunning views of Jekyll Island, The Jekyll Island Bridge, St. Simons Sound, and the Atlantic Ocean. You’re greeted by 15-year-old Canary date palms, the front balcony overlooks Sea Island Seaside #10 Green through the trees and is close enough to walk to dinner or golf at The Lodge, you can even hear the bagpiper at sunset from the backyard. Built with 50’ deep pilings, a steel cage construction and a 12’ bulkhead — this home was built to stand the test of time! Luxury materials throughout; antique heart pine floors, groin ceilings, heavy moldings, arched galleries, a paneled study, Crystal Venato Quartzite kitchen countertops, banquette and dining buffets, and Calcutta Gold, ceramic tile and travertine in the bathrooms. A grand salon accommodates both the dining area and family room on the main, with 10-foot arched steel windows, 11-foot tall heavy Pecky Cypress ceiling, and a large gas fireplace. Through the main foyer, you can see the marsh as you walk through a gallery that connects the living spaces. Off the gallery is an elegant service bar with leaded glass cabinets, an ice machine, wine closet and a fridge. The kitchen is an entertainer’s dream with two 6’ islands, an 8-person banquette, Thermador refrigerator and dishwasher, Wolf steam oven, a hidden pantry and an abundance of built-in storage. It also has a large keeping room with a gas fireplace that overlooks the marsh and water. A primary suite on the main has a covered porch overlooking the marsh and water and a tranquil garden on the side of the home. Across from this room is a full bathroom and a large, dramatic, paneled study with a gas fireplace. The second floor has 9.5’ ceilings throughout and a primary suite with an incredible balcony overlooking the backyard, pool, marsh and water along with his and her bathrooms and closets. There are also 3 ensuite bedrooms on this floor with stunning views and a music room perfectly fit for a grand piano. A 4-stop elevator services the main house. The separate guest quarters has an ensuite bedroom and living room with a kitchenette (full refrigerator/freezer, dishwasher, microwave, sink, and cabinets) and separate entrance. The backyard is an oasis alone with a magnificent 50’ long by 8’ deep heated pool, deep enough to keep the water a comfortable temperature in the summer. The pool deck and pool house floors are covered in a beautiful shell stone that stays cool in the hottest of weather, while the pool overlooks the marsh and water, Jekyll Island and bridge. Adjacent to the pool is a phenomenal garden with a wall fountain and 50’ rill that meanders through ending under a large gas fire-table. There’s also a vine-covered pergola that accommodates a table for 10, 4 large olive trees, a seating area and four 30’ tall date palms. The 1,100 sq. ft. pool house has a large island with a sink, dishwasher, microwave and a 270-degree view of the marsh and water and St. Simon Island Sound. There are also 20’ of wall cabinets, refrigerator, a full bath, a masonry fireplace with 85” TV above it, along with heavy Pecky Cypress ceiling and Restoration Hardware light fixture. A screened porch with wood-burning fireplace and outdoor kitchen with a Kalamazoo Grill connects the pool house and the main house. This home has a state-of-the-art Sonos sound system with 25 zones through the house and outdoor areas, 8 TVs (the entire house is wired) and Lutron lighting. As well as 8 HVAC zones, a 880’ well for irrigation, pool and garden and a 60KW generator that services the entire property. The crawl space is also fully conditioned and encapsulated. If you’re not sold yet, there are 4 garage bays with abundant storage. INTERIOR PHOTOS COMING 6/7.
$1,200,000
411 Everett Street St. Simons, GA 31522
- Type:
- Single Family
- Sq.Ft.:
- 1,878
- Status:
- Active
- Beds:
- 4
- Lot size:
- 0.14 Acres
- Year built:
- 1943
- Baths:
- 2.00
- MLS#:
- 10312818
- Subdivision:
- Ocean Breeze
ADDITIONAL INFORMATION
Nestled just steps away from the glistening ocean, this charming four-bedroom, two-bathroom 1943 cottage offers a perfect blend of tranquility and convenience. As you approach the corner lot property, you'll be greeted by a quaint picket fence and a cozy front porch, inviting you to unwind and enjoy the coastal breeze. Step inside and be captivated by the breezy living area, designed with comfort and relaxation in mind. The home features plush coastal-style furnishings and large windows that flood the space with natural light. Adjoining the living room is a well-equipped and sunny kitchen, complete with modern appliances, ample counter space, and an attached dining room for easy gathering. The main level also boasts two spacious bedrooms, each with comfortable beds, ample closet space, and easy access to a shared bathroom. Upstairs, you'll find two additional bedrooms and a large secondary living area that will allow you to entertain with the utmost ease. Outside, the cottage offers an enchanting outdoor space perfect for enjoying the mild coastal climate. There's ample room for outdoor games, al fresco dining, and even a small pool. The lush backyard is surrounded by mature trees, creating a private and serene oasis. Located in a prime location, this cottage is just a short distance away from the ocean, where you can spend your days swimming, sunbathing, or enjoying water sports. It's also within walking distance of a variety of restaurants, cafes, and shops in the charming village area. This home would be perfect as a family home, 2nd home or Rental Property!
$4,000,000
119 Florence Street St. Simons, GA 31522
- Type:
- Single Family
- Sq.Ft.:
- 5,300
- Status:
- Active
- Beds:
- 5
- Lot size:
- 0.21 Acres
- Year built:
- 2000
- Baths:
- 5.00
- MLS#:
- 10309817
- Subdivision:
- King City
ADDITIONAL INFORMATION
Welcome to your dream coastal retreat! Imagine enjoying gentle ocean breezes and serene ocean views through the live oaks from the double verandas of this stunning Charleston-style beach home. Nestled on quiet Florence Street, you have the best of all the island has to offer-just steps from the most secluded St. Simons beach and perfectly situated a short stroll from both the lively Pier Village and the exclusive oceanfront resort at Sea Island Golf Club and Lodge. This beautifully designed home by architect John Rentz offers 5,300 square feet of luxury living. With five spacious bedrooms, including two primary suites, you'll have plenty of room for family and guests. Designed for hospitality and good flow, hosting gatherings will be a delight as spacious living and formal dining flow to the expansive veranda with ocean views and breezes. The home's parking for eight or more vehicles is unmatched for the area and makes for easy entertaining. You'll enjoy watching ships pass from the double verandas and appreciate the fine details such as brick and wood floors, natural light pouring through transom windows, exquisite crown moldings, and the charm of interior plantation shutters throughout the home. Exterior shutters, formal garden, pocket doors, a cozy fireplace, and grand staircases add to the home's timeless sophisticated yet welcoming atmosphere. Its solid block and Savannah Gray brick construction is peerless. Convenience is key with modern amenities like an elevator, a large laundry room, a dedicated workout room, spray foam insulation, epoxy garage flooring, outdoor shower, multi-purpose closets on the main level, and two garages with three ground-level storage rooms for golf carts, kayaks, seines, and fishing and sporting gear. Tucked into the majestic live oaks, 119 Florence has unexpected privacy for its convenient location. We challenge you to find another St. Simons residence with ocean views through massive moss-draped live oaks which provides a unique and spectacular experience. This home is positioned and designed for enjoying the St. Simons Island coastal lifestyle to the fullest. Bike to community hub of Mallery Park for tennis, pickleball, the playground, and the sweetest hometown baseball park that is a true slice of Americana. Seine, fish, kayak, sailboard, crab, shell hunt, and clam 200 yards from your door. Take a short stroll west to the pier for dining, lighthouse concerts, community festivals, ice cream, and boutique shopping, or take a short stroll east to indulge in Sea Island's world-class golf, oceanfront pool, breathtaking bagpiped sunsets, and five-star dining. This exceptional property offers the best of coastal living. Schedule your private showing today and step into your new life of coastal luxury and leisure! Listing agent serves as executor for the estate holding the property.
- Type:
- Single Family
- Sq.Ft.:
- n/a
- Status:
- Active
- Beds:
- 5
- Lot size:
- 2.46 Acres
- Year built:
- 2009
- Baths:
- 7.00
- MLS#:
- 10308811
- Subdivision:
- Hawkins Island
ADDITIONAL INFORMATION
Stellar views of the Frederica River and the Marshes of Glynn greet you throughout this elegant, coastal architectural gem. Designed by the award winning architectural firm, Harrison Design, the coastal architecture captures inspiring views in the light filled rooms. Located on a 2.45 acre estate lot(the owners assembled two lots), the lovely, furnished home is sited on the peninsula portion ensuring optimal privacy and unobstructed vistas. Exquisite details continue in the interiors with stone, hardwood and marble floors and intricate millwork including deep crown moldings, wainscoting, and custom cabinetry. There is beautiful ceiling interest with typically 11-12 ft. ceilings with some being vaulted, beamed or having tongue and groove finish. A private drive leads to an auto court with an intricate design and nearby 3 car garage. Coral stone front steps escort you to an entry stair hall, and eyes are immediately drawn to the view of the elegant terrace and pool courtyard with golden marshes and the sparkling river in the distance. Flow into the combined living/dining area, with its intricate custom millwork, which empties to the outside terrace through French doors. A climatized 1000 bottle wine room is conveniently located adjacent to the dining area. The gourmet kitchen has a vaulted, tongue and groove ceiling and top of the line appliances including a Thermador six burner range with griddle and Double Thermador professional ovens, Subzero refrigerator and Bosch DW. Its custom island has a charming banquette and bar seating. An adjacent family room is the perfect spot for family entertainment or to just relax. A private study/library is made especially cozy with a fireplace, pine clad walls and plenty of shelf space with library lighting to house your favorite books. Magnificent primary suite has hardwood floors, beautiful moldings and incorporates its own sitting area plus a screened porch which allows you to enjoy the sounds and fragrances of nearby nature. The marble filled master bath encourages luxuriating and relaxing. The heated, marble floor has a classic basket weave pattern. There is a breakfast bar with mini fridge near the master closet which has tremendous hanging space, a built in packing chest with drawers, a storage bench and shoe shelves. Upstairs are three additional suites with their own baths and a charming sitting area. The sitting area and one suite have access to the front balcony. The two other suites empty on to an upstairs screened porch with sitting/dining areas and a swing to enjoy the breezes and views. A guest suite is separated from the main house by a delightful screened porch which is convenient to the nearby pool and terrace. This screened porch has a summer kitchen that includes a built-in grill, cooktop, icemaker, dishwasher and refrigerator. The guest suite enjoys excellent views, double closets and a Jack/Jill bath also used for the nearby pool. There is a multi-purpose bonus room over the garage with half bath. A top of the line, whole house generator ensures no power outages. The terrace and pool court incorporate coral stone and feature a heated, saline pool, a cabana, hot tub and fire pit. The home is within Hawkins Island, a Sea Island developed community accessible by a lovely bridge beyond a full time guarded gate entrance. Walking and bike paths wind through azalea lined green space on Hawkins Island which is just minutes away from shopping, dining and the world class amenities of Sea Island. Being sold furnished, this home is easy to tour.
- Type:
- Townhouse
- Sq.Ft.:
- 2,336
- Status:
- Active
- Beds:
- 3
- Lot size:
- 0.07 Acres
- Year built:
- 2016
- Baths:
- 3.00
- MLS#:
- 10306958
- Subdivision:
- Mariners Landing
ADDITIONAL INFORMATION
Welcome to this stunning, FULLY FURNISHED townhome that offers the perfect blend of luxury, comfort, and convenience, all set against the serene backdrop of a beautiful lake. This townhome offers an open and airy layout with plenty of natural light. The primary suite on the main floor ensures privacy and luxury, while the additional living space upstairs offers versatility for a home office, playroom, or guest quarters. The primary bath features a large shower, dual vanities, and a walk-in closet. The kitchen is equipped with stainless steel appliances, a breakfast bar, and breakfast area. Additionally, downstairs you will find the living room, dining room, half bath, and an insulated and cooled sunroom. In addition to the flex space upstairs, you will find 2 guest bedrooms and a full bathroom. Don't miss out on the opportunity to own a beautifully furnished home in a prime location on St Simons! Located near the beach, shopping, and resturants.
- Type:
- Condo
- Sq.Ft.:
- 1,558
- Status:
- Active
- Beds:
- 2
- Year built:
- 1952
- Baths:
- 3.00
- MLS#:
- 243309
- Subdivision:
- See Remarks
ADDITIONAL INFORMATION
$3,300,000
4318 13th Street St. Simons, GA 31522
- Type:
- Single Family
- Sq.Ft.:
- 4,746
- Status:
- Active
- Beds:
- 6
- Lot size:
- 0.21 Acres
- Year built:
- 2021
- Baths:
- 8.00
- MLS#:
- 10307688
- Subdivision:
- East Beach
ADDITIONAL INFORMATION
Don't miss your opportunity to call this gorgeous property located in desirable East Beach YOUR new home! Every last detail definitely makes this home HGTV worthy! Not one, but two houses sit on this property...both overlooking the beautiful private heated in ground pool. The main house has an abundance of natural lighting the minute you walk in the door showcasing the large open floor plan, which is big enough for entertaining and yet cozy enough for the night by the fire. Built in 2021 By Kyle Allen, this custom created interior mixes beachy comfort with mid century modern sensibilities. No detail was left out with its six custom bedrooms all with en suite bathrooms. Three of the bedrooms have private porches with the master porch going the length of the pool. Some of the features in this gorgeous home include hardwood flooring, quartz countertops, Stainless appliances, ice machine, large gas oven, elevator, roll in shower, suitcase or wheelchair ramp from the driveway... And much much more. You have to see the beauty, functionality and tasteful design in person to truly appreciate . The main house has five bedrooms , five full baths ,a half bath and is 3866 ft.2. The pool house, In-law suite, or guesthouse... Whichever you prefer has one and a half bath, kitchenette , master bedroom upstairs with deck overlooking the pool and an outdoor shower. Home is being sold completely furnished with the exception of a few items . Whether you like relaxing at the pool or hanging out at the beach, which is only steps away, Don't expect this one to sit around for long so make your appointment today.!
$1,995,000
1825 Bruce Drive St. Simons, GA 31522
- Type:
- Single Family
- Sq.Ft.:
- 2,337
- Status:
- Active
- Beds:
- 4
- Lot size:
- 0.21 Acres
- Year built:
- 1972
- Baths:
- 4.00
- MLS#:
- 10305957
- Subdivision:
- East Beach
ADDITIONAL INFORMATION
Welcome to your dream home in the coveted East Beach subdivision on Saint Simons Island! This stunning 4-bedroom, 3-bathroom single-family residence is a perfect blend of luxury and comfort, situated less than 600 feet from the 6th Street beach access. Step inside to an open floor plan that combines elegance and functionality. The gourmet kitchen features high-end appliances, custom cabinetry, and a spacious island perfect for entertaining. The adjoining living and dining areas are designed with versatility in mind, offering plenty of room for a formal dining set while maintaining a warm and inviting space to gather. The master suite is complete with a luxurious ensuite bathroom and french doors welcoming you to the outdoor pool and patio area. Three additional bedrooms offer ample space for family and guests, with beautifully appointed bathrooms providing convenience and privacy. Outside, you will enjoy year-round relaxation in the heated saltwater pool and hot tub. The adjacent pool room, equipped with an additional full bathroom, ensures guests have every comfort. Whether you're hosting a summer barbecue or a quiet evening under the stars, this backyard is designed for making memories. This exceptional property combines the best of island living with modern amenities and unparalleled beach access. Don't miss the opportunity to own a piece of paradise at 1825 Bruce Drive. Schedule your private tour today and experience the magic of East Beach living! Home being offered furnished with the exception of a few pieces of artwork.
- Type:
- Single Family
- Sq.Ft.:
- 4,022
- Status:
- Active
- Beds:
- 4
- Lot size:
- 0.29 Acres
- Year built:
- 2004
- Baths:
- 4.00
- MLS#:
- 10305545
- Subdivision:
- West Point Plantation
ADDITIONAL INFORMATION
Welcome to your sanctuary of luxury living in the heart of the West Point Plantation gated community! Nestled within beautifully manicured surroundings, this exquisite 4,022 square foot home boasts a perfect blend of elegance and comfort. Discover a spacious and inviting floor plan, where every detail has been meticulously crafted for your utmost satisfaction. The grand foyer sets the tone with its inviting atmosphere, leading you into a sunlit haven of tranquility. Entertain in style in the expansive living areas, featuring gleaming hardwood floors, wood-burning fireplace, designer finishes, and panoramic views of the lush surroundings. The kitchen is a chef's delight, equipped with stainless steel appliances, a gas range stove and a generous island for culinary creations and casual dining. Retreat to the luxurious primary suite, where serenity awaits with a spa-like ensuite bath and dual closets. Across the hall from the primary suite is a flexible space that can be used as an office, playroom, home gym or nursery. With three additional bedrooms, you will have plenty of space for guests, each appointed with the continued hardwood floors and ample closet space. Outside, a sprawling front yard provides a picturesque backdrop for outdoor gatherings and leisurely afternoons. This spacious home features a 2-car garage, perfect for parking vehicles or extra storage space. Take advantage of the community's exclusive amenities, including a playground, sparkling pool and clubhouse overlooking the large community lake. There are 5 stocked ponds for fishing! Don't miss your chance to experience the epitome of refined living in this breathtaking residence. Schedule your private tour today and prepare to be captivated by all that this exceptional property has to offer.
- Type:
- Condo
- Sq.Ft.:
- 1,293
- Status:
- Active
- Beds:
- 2
- Year built:
- 1987
- Baths:
- 2.00
- MLS#:
- 10305973
- Subdivision:
- King And Prince Villas Condos
ADDITIONAL INFORMATION
Experience the ultimate coastal living in this stunning 2 bed 2 bath beachfront condo at The King and Prince Villas in St. Simons Island. Wake up to the soothing sounds of the ocean and enjoy breathtaking views of the beach from your own living room. This meticulously designed condo features a spacious open-concept layout with two bedrooms with their own ensuite baths. The kitchen with granite countertops is perfect for whipping up gourmet meals. The tile floors, plantation shutters and nice finishes make living beachfront easy. The master bedroom offers a private oasis with a luxurious ensuite bathroom. Step outside onto your private patio and feel the gentle ocean breeze while sipping your morning coffee or watching the sunrise over the horizon. The King and Prince Villas also offer exclusive access to resort-style amenities including a sparkling heated pool, tennis courts, hot tubs, restaurants, and beachfront dining. Don't miss this opportunity to own a piece of paradise in one of St. Simons Island's most coveted, historic locations. Being sold furnished and equipped, this turnkey condominium allows for an easy move in to enjoy the beachfront lifestyle you've always dreamed of at The King and Prince Villas.
$1,700,000
20 Mabry Landing St. Simons, GA 31522
- Type:
- Single Family
- Sq.Ft.:
- 2,790
- Status:
- Active
- Beds:
- 4
- Lot size:
- 3.06 Acres
- Year built:
- 2005
- Baths:
- 4.00
- MLS#:
- 10303426
- Subdivision:
- Mabry Subdivision
ADDITIONAL INFORMATION
Do not miss this RARE OPPORTUNITY to own your own coastal oasis on POSTELL CREEK! This meticulously maintained home offers captivating eastern-facing views of the marsh and creek from nearly every room! Situated on a generous 3.06-acre lot, and privately gated, this beautiful residence boasts a unique blend of history and modern luxury. Crafted with brick salvaged from the iconic Oglethorpe Hotel in downtown Brunswick, and complemented by Hardie plank shake siding, the exterior exudes timeless elegance and durability. Step inside through gorgeous mahogany doors to discover a seamless fusion of comfort and style. The main level features a spacious living, dining, and kitchen area, which flows onto the inviting back porch - perfect for both everyday living and entertaining guests. The primary bedroom and bath, along with an additional bedroom, currently used as an office, offer convenience and tranquility on the main floor. Upstairs, a flexible loft space awaits, accompanied by two more bedrooms and a bath, providing ample space for family and guests. Recent updates in 2023, including two new HVAC units, one hot water heater, and oven and microwave replacements, ensure modern comfort and efficiency throughout the home. Other unique features include surround sound inside and outside, a water softening system, and an irrigation system with a well. The spacious lot provides ample room for a swimming pool, as well as areas for children and pets to play. Embrace coastal living at its finest with easy access to the beach and pier village, just a short golf cart ride away. Centrally located for shopping, dining, and mainland access, this home offers the perfect blend of serenity and convenience.
- Type:
- Townhouse
- Sq.Ft.:
- 1,772
- Status:
- Active
- Beds:
- 3
- Lot size:
- 0.05 Acres
- Year built:
- 2014
- Baths:
- 3.00
- MLS#:
- 10302452
- Subdivision:
- The Reserve At Demere
ADDITIONAL INFORMATION
IMMACULATE condition, recently painted & newly FURNISHED Townhome. This unit offers quality interior finishes which include 9' ceilings, granite counter tops, hardwood flooring throughout with tile in bathrooms. The kitchen offers stainless appliances, under cabinet lighting, pantry and breakfast bar. Primary bedroom offers en-suite bathroom with tile shower, tub, dual sinks and walk in closet. Recently added screen porch. This unit has been in the Vacation Rental program. Prior owner rented in 2022 (12 months) $62,000 income and current owner rented from 9/2023 thru 5/7/2024 (7 months) $32,220.79. There is a Community Swimming Pool and nice landscaping throughout community. This unit is great for main residence, vacation home or rental. Short Term rentals allowed. This home offers a luxury feel and is move-in ready. Ideal mid island location, minutes to the beach & the Village, shopping, and restaurants - easy access on and off the island. 1.8 mile from beach access. Easy to show!
- Type:
- Single Family
- Sq.Ft.:
- 2,710
- Status:
- Active
- Beds:
- 4
- Lot size:
- 0.28 Acres
- Year built:
- 2022
- Baths:
- 4.00
- MLS#:
- 10302343
- Subdivision:
- Captain's Cove
ADDITIONAL INFORMATION
"Better than new!" is what you'll think when you see this beautiful home and it's second lot - all fenced in and ready for your pool or playground or huge garden. In the house, the first floor features a large walk-in pantry and a separate laundry room with lots of space and light; the master bedroom is on the first floor with a private bathroom that has the shower you've been looking for. There's also a small den, currently being used as a craft room. Upstairs you'll find a relaxing reading space at the top of the stairs, three more bedrooms plus a bonus room with a private bathroom for a movie space or work space or playroom to beat all playrooms! The open feeling of the house, the privacy of the location and the bonus of having the lot next door coming along with it and already fenced, make this your perfect next home. PLUS: 100 AMP panel added in garage. Metal cabinets installed in garage will remain. Gutters added. Shark Coating on garage floor. Gas run to property, not connected to FP. LVP throughout.
- Type:
- Condo
- Sq.Ft.:
- 1,594
- Status:
- Active
- Beds:
- 3
- Year built:
- 1975
- Baths:
- 3.00
- MLS#:
- 10301620
- Subdivision:
- Mallory Villas Condos
ADDITIONAL INFORMATION
End unit with prime location near pool and backs up to green space! Conveniently located within walking distance to Pier Village, ballparks, restaurants, and beaches. HOA fees of $395/month cover lawn maintenance, water/sewer, termite bond, pest control, street lights, exterior of condos (excluding windows & doors), community room, and swimming pool. 30-DAY MIN for Rentals in the subdivision. The floorpan offers 1/2 bath downstairs, formal dining room (or use as office/flex space), galley style kitchen, den with sliding glass doors opening to patio. Upstairs are 3BRS with 2BA. Being sold as is, in need of TLC.
$1,699,000
133 Hampton Point Drive St. Simons, GA 31522
- Type:
- Single Family
- Sq.Ft.:
- 5,725
- Status:
- Active
- Beds:
- 7
- Lot size:
- 0.95 Acres
- Year built:
- 2006
- Baths:
- 9.00
- MLS#:
- 10301468
- Subdivision:
- Hampton Point
ADDITIONAL INFORMATION
This incredible Island retreat offers a blend of luxury, comfort and functionality for you and your family. There are 6 bedrooms each with ensuite bath and spacious closet in the main house and another bedroom and bath in the guest cottage. The saltwater pool and screened poolside pavilion with fireplace and kitchen further ensure that you never need to leave the premises unless of course you want to take your boat (storage on the property) to the river, go to the beach or play golf at one of the nearby championship golf courses. Inside the main house, there are comfortable living spaces including a family room, sitting room, dinning room, sunroom and a game room over the garage. This very well-maintained and solidly built home sits on almost 1 acre of land and is perfect for hosting gatherings and creating lasting memories with loved ones. In addition to the 5725 square feet in the main house, there is an 890 square foot detached guest cottage - complete with a living room, kitchen, and laundry room - providing privacy and comfort for you and your extended-stay guests.
$1,419,000
116 Rice Mill St. Simons, GA 31522
- Type:
- Single Family
- Sq.Ft.:
- 3,547
- Status:
- Active
- Beds:
- 4
- Lot size:
- 0.43 Acres
- Year built:
- 2024
- Baths:
- 4.00
- MLS#:
- 10300924
- Subdivision:
- Hampton Plantation
ADDITIONAL INFORMATION
New Construction home now completed. This is a builder one of a kind design home built as a spec home with no value spared. When you walk in the front door you can feel the high end quality and custom design and finishes are above anything available. From the decorative tile, the upgraded flooring, fixtures and cabinets this house is going to blow you away with qualify and craftmanship. Schedule your tour today, in this gated community with amazing amenities. A pool has been measured out for the backyard and the project can be managed by the builder at an additional negotiated cost.
$435,000
315 Pine Street St. Simons, GA 31522
- Type:
- Single Family
- Sq.Ft.:
- 1,489
- Status:
- Active
- Beds:
- 4
- Lot size:
- 0.23 Acres
- Year built:
- 1950
- Baths:
- 2.00
- MLS#:
- 10299832
- Subdivision:
- Glynn Haven Estates
ADDITIONAL INFORMATION
315 Pine St.is a rare 4 bedroom, 2 bathroom mid-island find that is almost 1500 square feet on almost 1/4 of an acre under $500,000. This property has been updated and features vinyl plank flooring in all of the living spaces with tile in the bathrooms. The large kitchen offers tons of cabinet space and opens up to a large deck for outdoor entertaining. The master bedroom leads into a private bath with a walk in shower. As you go down the hallway you'll find your guest bedrooms and bathroom. On the back of the home you will find a large fenced in yard with plenty of space for a pool. This property will make a great primary residence or investment property.

The data relating to real estate for sale on this web site comes in part from the Broker Reciprocity Program of Georgia MLS. Real estate listings held by brokerage firms other than this broker are marked with the Broker Reciprocity logo and detailed information about them includes the name of the listing brokers. The broker providing this data believes it to be correct but advises interested parties to confirm them before relying on them in a purchase decision. Copyright 2024 Georgia MLS. All rights reserved.
Price and Tax History when not sourced from FMLS are provided by public records. Mortgage Rates provided by Greenlight Mortgage. School information provided by GreatSchools.org. Drive Times provided by INRIX. Walk Scores provided by Walk Score®. Area Statistics provided by Sperling’s Best Places.
For technical issues regarding this website and/or listing search engine, please contact Xome Tech Support at 844-400-9663 or email us at xomeconcierge@xome.com.
License # 367751 Xome Inc. License # 65656
AndreaD.Conner@xome.com 844-400-XOME (9663)
750 Highway 121 Bypass, Ste 100, Lewisville, TX 75067
Information is deemed reliable but is not guaranteed.
Saint Simons Island Real Estate
The median home value in Saint Simons Island, GA is $377,100. This is higher than the county median home value of $189,500. The national median home value is $219,700. The average price of homes sold in Saint Simons Island, GA is $377,100. Approximately 45.17% of Saint Simons Island homes are owned, compared to 17.24% rented, while 37.59% are vacant. Saint Simons Island real estate listings include condos, townhomes, and single family homes for sale. Commercial properties are also available. If you see a property you’re interested in, contact a Saint Simons Island real estate agent to arrange a tour today!
Saint Simons Island 31522 is more family-centric than the surrounding county with 27.01% of the households containing married families with children. The county average for households married with children is 24.39%.
Saint Simons Island Weather
