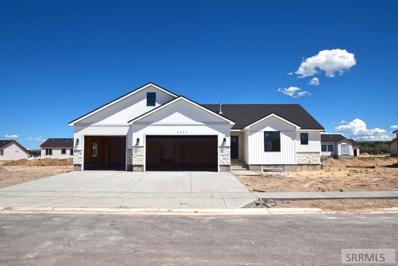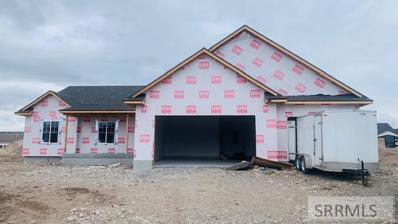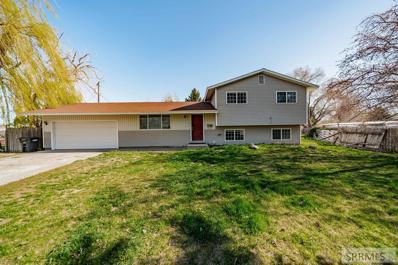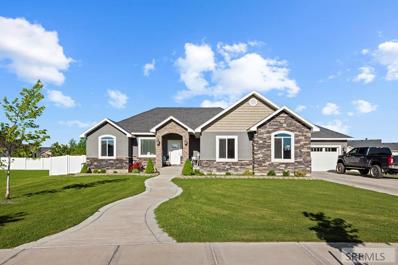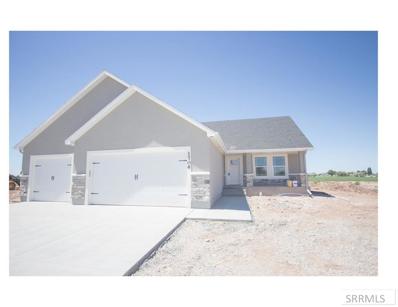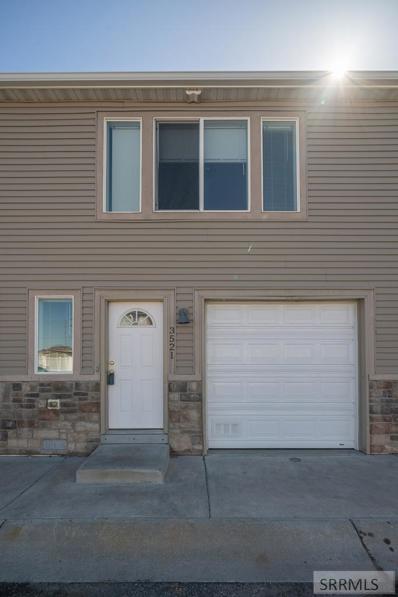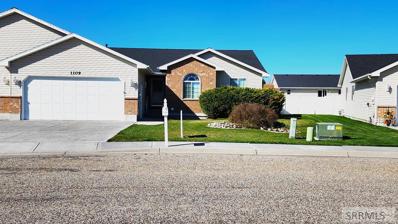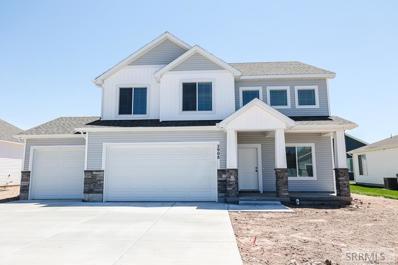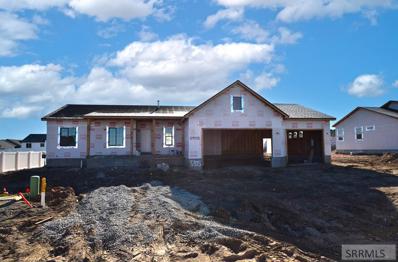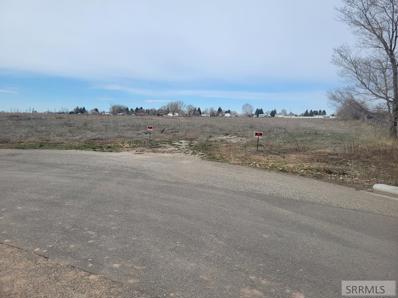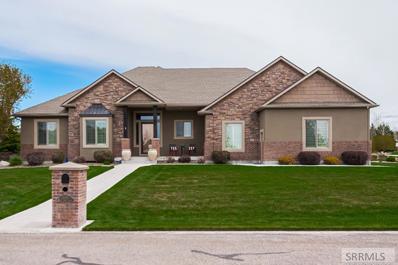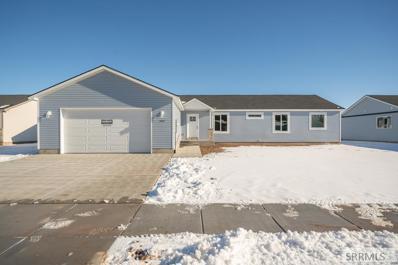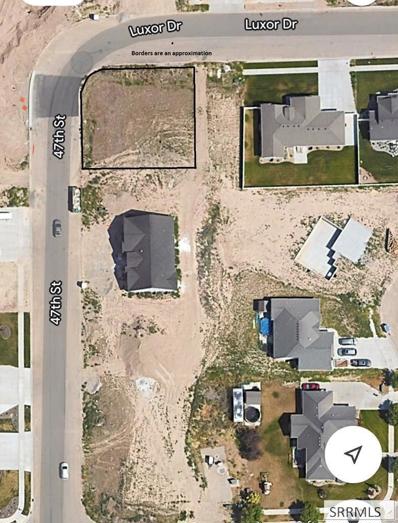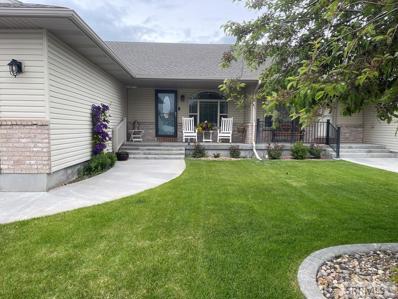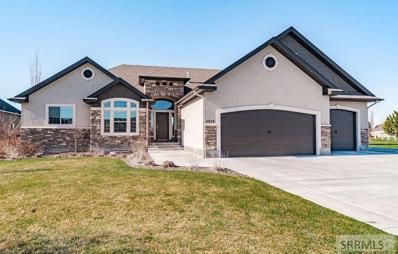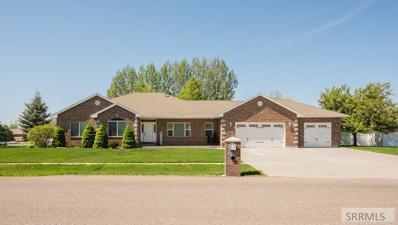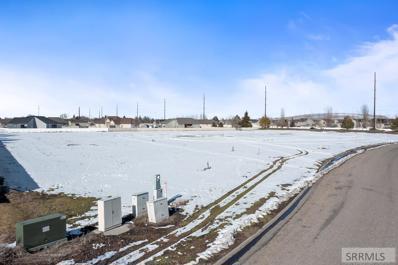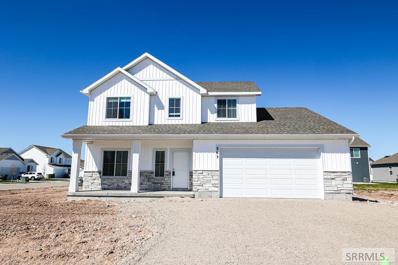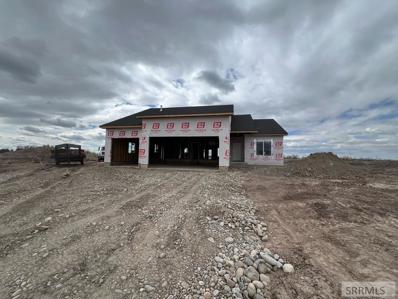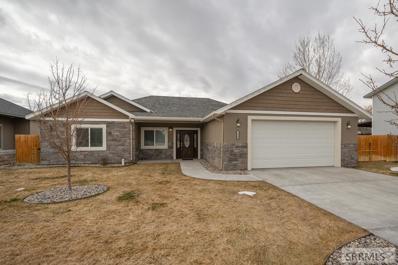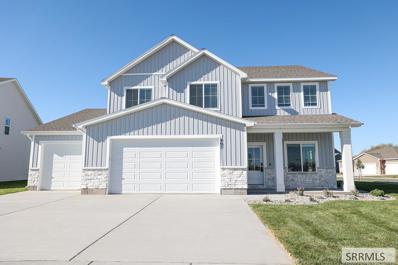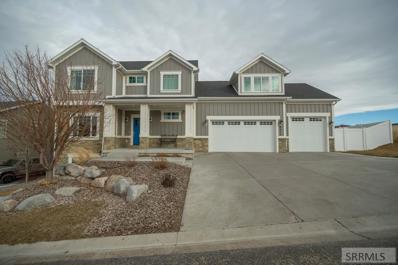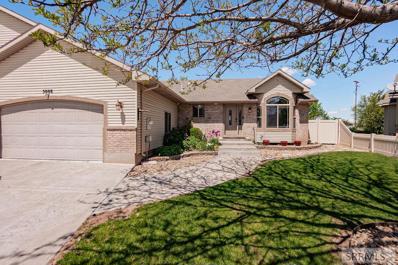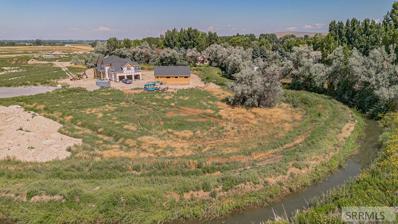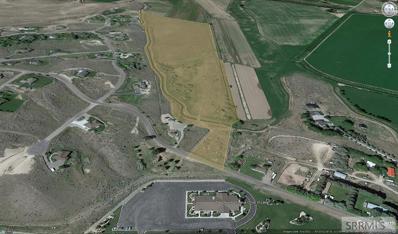Ammon ID Homes for Sale
$525,000
6015 Cedarwood Lane Ammon, ID 83406
- Type:
- Single Family
- Sq.Ft.:
- 3,484
- Status:
- Active
- Beds:
- 3
- Lot size:
- 0.36 Acres
- Year built:
- 2024
- Baths:
- 2.00
- MLS#:
- 2164749
- Subdivision:
- Hidden Valley
ADDITIONAL INFORMATION
Quality New Construction! This Cardinal floor plan is stunning with its beautiful finishing details.The upstairs has 3 bedrooms, and 2 full baths. The open floor plan captures your attention the minute you walk in with the tall ceilings in the living room. The family room opens up in to the roomy dining area and kitchen. Kitchen features walk-in corner pantry, beautiful floors, quartz counter tops and quality fixtures. The dining area has sliding glass door with blinds inside each panel. The open living room has large windows which floods the room with natural light. The master bedroom is stunning with high ceilings, large walk-in closet and a master bathroom that will blow you away!Under the counter double sinks, free-standing bathtub, tile surround shower and quartz counters! As you enter from the 3 car garage, there is a sitting nook and separate laundry room with quartz counter. The unfinished basement could be finished later to add 3 more bedrooms, a full bathroom, a large family room, and a large storage room. The oversized 3 car garage with garage door openers complete this move in ready home! Don't miss your chance to own this home in the up and coming Hidden Valley Subdivision. Estimated completion date of 7/29/2024.
$564,900
2746 Granite Falls Ammon, ID 83406
- Type:
- Single Family
- Sq.Ft.:
- 3,668
- Status:
- Active
- Beds:
- 3
- Lot size:
- 0.34 Acres
- Year built:
- 2024
- Baths:
- 2.00
- MLS#:
- 2164748
- Subdivision:
- Granite Creek-Bon
ADDITIONAL INFORMATION
Copper Creek Homes' Timpanogas Floor Plan. This home is all about energy efficiency and comfort. Copper Creek Homes build some of the most energy efficient homes in SE Idaho and every home is Energy Star certified. You will love the finished this house offers: A Gas Fireplace on the main floor Family room, vaulted ceilings, custom trim work, custom cabinets, Custom Range Hood, walk in pantry, LVP flooring on the main floor family room, Kitchen, Dining Room, Mud Room, Pantry, Entry, Laundry & Bathrooms, Upgraded carpeting and 8lb pad, A soaker tub and separate walk in shower in the master bath and double sinks, A walk in closet in master bedroom along with tray ceiling, AC, USB outlets in the house, LED Can lights throughout the house. A Large 3rd car garage. A Complete Central Vac System for the main floor living area. A Nice Back Covered Patio. Estimate completion date is around Aug 2024. Builder's model home located at 2635 Spring Gulch Drive Ammon ID. Feel Free to stop by for any questions.
$348,000
2025 S Eagle Drive Ammon, ID 83406
- Type:
- Single Family
- Sq.Ft.:
- 2,600
- Status:
- Active
- Beds:
- 4
- Lot size:
- 0.22 Acres
- Year built:
- 1973
- Baths:
- 2.00
- MLS#:
- 2164704
- Subdivision:
- Hillsdale-Bon
ADDITIONAL INFORMATION
ATTENTION FIRST TIME BUYERS AND INVESTORS, this Ammon home has been waiting for you! The location can't be beat, as this home is just a few short minutes from grocery stores, shopping, theaters, dining, schools, parks, and more. Great curb appeal. The warm entry gives way to a well lit living room. Carry on into the kitchen, with timeless wood cabinetry, and tons of quartz counter space. With so much functional living area, each member of the household will have no trouble turning this house into a home. The lower level features a lovely family room with a cozy fireplace, perfect for snuggling up near in the cold Idaho winters. Situated on a quiet culdesac, you'd be hard pressed to find a better location at this price! Ask listing agent about $9,200 roofing allowance included! Be sure to see this home before it's gone!
- Type:
- Single Family
- Sq.Ft.:
- 3,330
- Status:
- Active
- Beds:
- 4
- Lot size:
- 0.45 Acres
- Year built:
- 2016
- Baths:
- 3.00
- MLS#:
- 2164688
- Subdivision:
- Bridgewater-Bon
ADDITIONAL INFORMATION
Welcome to your future home at Sparrow Hawk Drive. Newly listed, this immaculate property boasts modern amenities, brand new carpet and thoughtful upgrades throughout. This four-bedroom, three-bathroom house offers ample space for both relaxation and entertainment. The living area, accentuated by a custom fireplace, serves as a cozy haven for chilly evenings. Adjacent to this space is the office on the main floor, providing a quiet spot ideal for productivity and focus. The heart of this home lies in the generously sized kitchen, equipped with custom maple cabinets that provide plenty of storage and add a touch of elegance to the area. Outdoor living is spacious and welcoming, courtesy of an oversized covered deck. Whether it's hosting summer barbecues or simply enjoying the outdoors, this area adapts to all your needs. Practicality is key in any home, and this property excels in this arena. Laundry facilities are conveniently located on both the main floor and the basement, making household chores a breeze. In addition, the inclusion of a 3rd car garage with a pull-through door that gives access to the backyard. Move in ready, don't miss your opportunity to make this stunning house, in a quiet subdivision, your home.
$525,000
1706 Bellagio Drive Ammon, ID 83406
- Type:
- Single Family
- Sq.Ft.:
- 3,418
- Status:
- Active
- Beds:
- 6
- Lot size:
- 0.34 Acres
- Year built:
- 2024
- Baths:
- 3.00
- MLS#:
- 2164670
- Subdivision:
- Villas(The)-Bon
ADDITIONAL INFORMATION
This is a great home for the discerning Buyer. Fall Creek Homes' Targhee plan is very accommodating! Come see how amazingly comfortable and stylish it is. The open layout with vaulted ceilings along with the beautiful touch of modern finishes will make you feel right at home! The front porch and covered back patio is the perfect place to enjoy beautiful sunsets and lots of time outdoors! If main level living spaces are important, read on. The kitchen is carefully designed with beautiful detail and added functionality. It has a huge island and tons of cabinetry, which makes dining a breeze! The Living Room has large cased windows that fill the room with sunshine! The Master Suite is fit for royalty. The large room and luxurious bathroom features a large tub, water closet and a separate tiled walk-in shower. Down the beautiful staircase is the finished basement, or entertainment central! It features tons of lighting in the large family room with additional bedrooms and a full bathroom! This home is loaded with comfort, tech and attention to detail. Gotta love The Villas; 10 min from Hospitals and Shopping. For a complete new home experience contact the Listing Agent. This masterpiece is scheduled for completion end of June.
- Type:
- Condo/Townhouse
- Sq.Ft.:
- 1,094
- Status:
- Active
- Beds:
- 3
- Lot size:
- 0.04 Acres
- Year built:
- 2005
- Baths:
- 2.00
- MLS#:
- 2164608
- Subdivision:
- Greenfield Park Townhouses-Bon
ADDITIONAL INFORMATION
Welcome to your dream townhome nestled in the heart of Ammon! This charming 3-bedroom, 1-full bath, and 2-half bath residence offers the perfect blend of comfort, convenience, and style. As you step inside and down the hall you'll be greeted by a spacious living area, ideal for entertaining guests or simply unwinding after a long day. The well-appointed kitchen boasts ample cabinet space, and a spot for a dining table making meal preparation a breeze. Upstairs, you'll find three cozy bedrooms, each offering plenty of natural light and closet space to accommodate your needs. The master bedroom features its own private full bath for added convenience. A one-car garage provides secure parking and additional storage space, while a private patio and yard that's fully fenced offers the perfect spot for enjoying the morning sunrise or hosting summer barbecues. Located close to restaurants, shopping centers, and other amenities, this townhome offers the ultimate in convenience. Don't miss your chance to make this your new home sweet home in Ammon! Easy to show, contact us today!
$395,000
1109 Jackson Drive Ammon, ID 83406
- Type:
- Condo/Townhouse
- Sq.Ft.:
- 2,940
- Status:
- Active
- Beds:
- 5
- Lot size:
- 0.18 Acres
- Year built:
- 2004
- Baths:
- 3.00
- MLS#:
- 2164550
- Subdivision:
- Trailwood Village-Bon
ADDITIONAL INFORMATION
Tucked back in a quiet area, this well maintained twinhome leaves a buyer having to do nothing but move in! The main floor features a large open floor plan with kitchen, dining and living room which leads out to a spacious covered deck area, fully fenced in yard with shed and garden spot. Downstairs offers another huge family room with daylight windows, 2 more bedrooms with egress windows, full bathroom and a huge storage/utility room! The oversized two car garage offers plenty of space for extra storage.
$489,900
2908 Curlew Drive Ammon, ID 83401
- Type:
- Single Family
- Sq.Ft.:
- 2,430
- Status:
- Active
- Beds:
- 4
- Lot size:
- 0.16 Acres
- Year built:
- 2023
- Baths:
- 3.00
- MLS#:
- 2164539
- Subdivision:
- Simplicity Subdivision-Bon
ADDITIONAL INFORMATION
This NEW craftsman-style home boasts a large kitchen with a center island, top of the line gas oven/range, & quartz countertops with stunning painted cabinets! All 4 bedrooms are located upstairs, including the primary suite with a spa-like bathroom & walk-in closet. Be sure to ask about the smart home features, cordless blinds & 3rd car garage!
$460,000
5905 Cedarwood Lane Ammon, ID 83406
- Type:
- Single Family
- Sq.Ft.:
- 2,886
- Status:
- Active
- Beds:
- 3
- Lot size:
- 0.36 Acres
- Year built:
- 2024
- Baths:
- 2.00
- MLS#:
- 2164493
- Subdivision:
- Hidden Valley
ADDITIONAL INFORMATION
This fantastic quality built home features the Hinckley floor plan with 3 bedrooms and 2 full bathrooms. Tall ceilings through the living room, dining room and kitchen. Open floor plan. Kitchen features corner pantry, stainless steel dishwasher, microwave and oven/range with island that overlooks the dining area and living room. Sliding glass door from the dining room add natural light with convenience to the backyard. Master bedroom has nice master bath, custom cabinets, tub and walk-in closet. Laundry room is conveniently located as you enter from the garage. All this with a 3 car garage in a great subdivision. Come take a look today! Estimated completion date of 8/7/24.
$270,000
Tbd S Ross Avenue Ammon, ID 83406
- Type:
- Other
- Sq.Ft.:
- n/a
- Status:
- Active
- Beds:
- n/a
- Lot size:
- 2.87 Acres
- Baths:
- MLS#:
- 2164331
- Subdivision:
- Tower Acres-Bon
ADDITIONAL INFORMATION
RARE NEARLY 3 ACRE PARCEL IN AMMON! This lot allows for manufactured homes & could potentially be divided into 8 building lots with easy access to NATURAL GAS & POWER! Public water & sewer connections are already into the property! PLUS YOU GET MOUNTAIN VIEWS & WATER RIGHTS!
$869,900
1955 Sage Hen Lane Ammon, ID 83401
- Type:
- Single Family
- Sq.Ft.:
- 4,400
- Status:
- Active
- Beds:
- 5
- Lot size:
- 0.65 Acres
- Year built:
- 2007
- Baths:
- 5.00
- MLS#:
- 2164194
- Subdivision:
- Quailridge Estates-Bon
ADDITIONAL INFORMATION
Indulge in luxury living in this meticulously crafted sanctuary boasting 12-foot ceilings, high-end finishes, and 4,400 sq ft of open-concept space. Natural light floods the interior, accentuating the gourmet kitchen with raw-edge granite countertops and new KitchenAid appliances. French door leads to a patio oasis with a wood fireplace, jacuzzi, and gas barbecue. The primary suite offers a spa bathroom and walk-in closet. Enjoy entertaining in the bonus room with wet bar or the theater room with surround sound. With an oversized 3-car garage, security system, upgraded HVAC, and .65 acre lot, this home epitomizes elegance and comfort. Welcome to your ultimate retreat. Call to set up your private tour today!
$434,900
2660 Baylor Drive Ammon, ID 83406
- Type:
- Single Family
- Sq.Ft.:
- 2,300
- Status:
- Active
- Beds:
- 4
- Lot size:
- 0.25 Acres
- Year built:
- 2023
- Baths:
- 4.00
- MLS#:
- 2164122
- Subdivision:
- Mountain Valley Estates-Bon
ADDITIONAL INFORMATION
Beautiful newly remodeled home in Ammon! Your new home offers 2300 Sq Ft, all on one level, and within minutes of schools, shopping, and entertainment. Stepping inside you are greeted with a large formal entry that flows into a spacious great room, all finished in LVP flooring with large windows pouring in natural light, perfect for entertaining or just relaxing with family. You will also love your new kitchen outfitted with gorgeous two tone stained hickory cabinetry with crown trim, abundant granite counter tops, subway tiled backsplash, and stainless steel appliances. Providing a fantastic space for gathering and preparing meals. There is a convenient 1/2 bath for guests off the common area, and you also have a huge finished storage room with shelving. The first bedroom is a great guest suite with a private attached bathroom, after that, you have 2 bedrooms with a Jack and Jill bathroom with full tiled shower/tub surround, perfect for kids or guests. Your spacious master suite will be your own oasis with a private bath featuring double vanity, large walk-in shower, and walk-in closet with built in organizers and window. Great floor plan to accommodate the empty nester with room for guests, or plenty of space for a family! *** Photos are of a similar home***
$110,000
Tbd E Luxor Drive Ammon, ID 83406
- Type:
- Other
- Sq.Ft.:
- n/a
- Status:
- Active
- Beds:
- n/a
- Lot size:
- 0.38 Acres
- Baths:
- MLS#:
- 2164127
- Subdivision:
- Villas(The)-Bon
ADDITIONAL INFORMATION
Wonderful corner lot located in the desirable community of The Villas. This lot is ready to build, don't pass up the opportunity to build your dream home on this perfect subdivision.
$410,000
3899 Clearfield Lane Ammon, ID 83406
- Type:
- Condo/Townhouse
- Sq.Ft.:
- 3,136
- Status:
- Active
- Beds:
- 4
- Lot size:
- 0.15 Acres
- Year built:
- 2006
- Baths:
- 3.00
- MLS#:
- 2163998
- Subdivision:
- Woodland Hills-Bon
ADDITIONAL INFORMATION
Beautiful, large home in the coveted Woodland Hills Subdivision. 4 large Bedrooms, 3 Full Baths, Vaulted Ceilings. Updated LVP Flooring on the main level. Main level living room and family room with a large kitchen with maple cabinetry, a huge island, and two large pantries! The family room boasts a gas fireplace, a slider door exit to a giant Trex deck, and a huge paver patio. The large master bedroom has a deep walk-in closet and en-suite with a jetted tub and separate shower. The main floor also has another large bedroom, another full bath, and a laundry/mudroom with a deep soaking sink, off the garage. All bathroom floors are tiled. Downstairs features two huge bedrooms with daylight/egress windows, a full bath, a gigantic family room with plenty of space for a pool or ping pong table, and a framed storage area that could easily be converted to a den or craft room. Outside features full auto sprinklers, a large garden shed, and a central AC unit. Kinetico water softener and double water heaters. A south-facing driveway that melts quickly in winter.
$1,025,000
4830 Ladyhawk Lane Ammon, ID 83406
- Type:
- Single Family
- Sq.Ft.:
- 4,228
- Status:
- Active
- Beds:
- 6
- Lot size:
- 1.34 Acres
- Year built:
- 2017
- Baths:
- 4.00
- MLS#:
- 2163965
- Subdivision:
- Cottonwood Hills Estates-Bon
ADDITIONAL INFORMATION
Spectacular luxury home in GATED COMMUNITY. Previously showcased in the PARADE OF HOMES with numerous high-quality upgrades in 2017. Many upgrades have been done since with high quality finishes such as custom tile throughout the entire home, added SOLAR PANELS, central vacuum, a state-of-the-art built-in saltwater aquarium, kitchen and wet bar in the basement, backup generator, security system and smart home technology. This home feels like it's brand new on the interior with fine quality finishes, and it is completely turn-key with nothing left to do for the new owners. OPEN FLOOR PLAN with beautiful kitchen and large dining area. Double ovens, a built-in range and microwave, huge center island with MARBLE COUNTERTOPS, along with a WALK-IN PANTRY make the kitchen a chef's dream and the epicenter of culinary excellence and convenience. The master suite features a beautiful master bath with JETTED TUB, walk-in closet and access to the patio. Main floor also features an office conveniently located just off the entry. Basement feels just as high quality with a THEATRE ROOM, kitchen and 4 large bedrooms. Situated on 1.34 acres, with trees, a covered patio, and fire pit. Ample parking with a 5-car garage and 30X40 SHOP. Includes access to club house, swimming pool, and tennis court.
$599,000
2572 Stafford Drive Ammon, ID 83401
- Type:
- Single Family
- Sq.Ft.:
- 4,084
- Status:
- Active
- Beds:
- 5
- Lot size:
- 0.44 Acres
- Year built:
- 2004
- Baths:
- 3.00
- MLS#:
- 2163932
- Subdivision:
- Cottages (The)-Bon
ADDITIONAL INFORMATION
Seller is saving you hundreds of $! This home is PRE-INSPECTED and move-in ready! Welcome to this stunning home nestled in the desirable Cottages Subdivision in Ammon. Boasting an open floor plan with spacious hallways, this gem features 5 bedrooms, 3 bathrooms, a 3-car garage (1 bay is insulated and heated), AND high speed Ammon Fiber internet. This lovely home has a formal living room, formal dining area, and a family room with a gas fireplace. The amazing kitchen has granite countertops, a touch faucet, under cabinet lighting, and a gas stove. The main level hosts the master suite with a luxurious walk-in shower and dual sinks, alongside another bedroom and bathroom. Descend to the basement, where tall ceilings and oversized windows illuminate three additional bedrooms, a bathroom, and a spacious family room. Tons of extra storage areas as well. Outside, the beautiful fenced backyard features a covered patio, garden area, raspberry and blackberry bushes, fruit trees, and two separate gates. With a prime location just minutes to great shopping/dining/entertainment, this home offers the perfect blend of comfort and convenience. Don't miss out on your chance to experience this exceptional property - schedule your private tour today!
- Type:
- Other
- Sq.Ft.:
- n/a
- Status:
- Active
- Beds:
- n/a
- Lot size:
- 4.47 Acres
- Baths:
- MLS#:
- 2163856
- Subdivision:
- Bridgewater-Bon
ADDITIONAL INFORMATION
Large 4.47 acres. located in a very desirable location. Bring your imagination.
$514,900
363 Church Street Ammon, ID 83406
- Type:
- Single Family
- Sq.Ft.:
- 2,592
- Status:
- Active
- Beds:
- 5
- Lot size:
- 0.18 Acres
- Year built:
- 2023
- Baths:
- 3.00
- MLS#:
- 2163816
- Subdivision:
- Simplicity Subdivision-Bon
ADDITIONAL INFORMATION
This is a rare opportunity to own a 2 story home for such an affordable price! Don't miss this 5 bedroom, 2.5 bathroom Magnolia plan located in the well sought after Simplicity community where landscaping is included and the HOA maintains your lawn for you. The main level hosts an office, primary suite, and an open concept kitchen, dining & living area. The home is beautiful with the quartz countertops with white painted cabinets. The upstairs is a perfect getaway for the kids with 4 bedrooms and a large loft space. The primary suite features a large closet & bathroom with a double vanity, tile shower & soaking tub. Peace of mind is important when purchasing a new home, which is why the builder includes a comprehensive 2 year warranty! Call for a tour today!
$525,000
2042 Bellagio Drive Ammon, ID 83406
- Type:
- Single Family
- Sq.Ft.:
- 3,304
- Status:
- Active
- Beds:
- 6
- Lot size:
- 0.28 Acres
- Year built:
- 2024
- Baths:
- 3.00
- MLS#:
- 2163499
- Subdivision:
- Villas(The)-Bon
ADDITIONAL INFORMATION
Welcome to this spacious and inviting 6-bedroom, 3-bath ranch home finished basement! This home has 9'ceilings on both the main floor AND in the basement! As you step through the front door, you'll be greeted by the warmth and elegance of luxury vinyl (LV) flooring that flows through the main living areas. In the kitchen and living room you will find a vaulted ceiling and an open concept making it perfect for both daily living and entertaining. The kitchen features modern appliances, ample countertop space, and plenty of storage in the well-crafted cabinets. With a convenient layout, meal preparation and family gatherings will become a breeze. The master bedroom is a private retreat with an en-suite bathroom for your convenience. The laundry room connects to the master closet making laundry a breeze. A real standout of this home is the finished basement. This space includes a family room, 3 bedrooms and 1 full bath. The possibilities are endless, allowing you to create the space that suits your lifestyle best. Conveniently located in a sought-after neighborhood, The Villas. Schedule a showing today and experience the comfort and space it offers firsthand! This home is still under construction and is estimated to be complete at the end of summer.
$429,900
830 Matchpoint Drive Ammon, ID 83406
- Type:
- Single Family
- Sq.Ft.:
- 1,891
- Status:
- Active
- Beds:
- 3
- Lot size:
- 0.22 Acres
- Year built:
- 2019
- Baths:
- 3.00
- MLS#:
- 2163277
- Subdivision:
- Tie Breaker-Bon
ADDITIONAL INFORMATION
One Level Living! This lovely newer home has so many great things. Extra wide entry way. Bedroom right off the entry that works great as either and office or a bedroom. Functional Laundry room with a utility sink. Half Bath that is perfect for guest. Two additional bedrooms, each have their own private bath. Master bedroom has a walk-in closet, a walk out to the back patio. Great master bath that includes a jetted tub, double sinks, and a walk-in shower. Family room has high tray ceilings, surround sound speakers, gas fireplace and sliding patio door to the back covered patio. Spacious dining with LVP flooring. Large kitchen with plenty of counter space, granite counters, pantry and includes all appliances. Fully fenced yard, RV Parking, Full Sprinkler System and Central Air!
$489,900
467 Sydney Ammon, ID 83406
- Type:
- Single Family
- Sq.Ft.:
- 2,659
- Status:
- Active
- Beds:
- 4
- Lot size:
- 0.13 Acres
- Year built:
- 2021
- Baths:
- 3.00
- MLS#:
- 2163105
- Subdivision:
- Simplicity Subdivision-Bon
ADDITIONAL INFORMATION
Near new Two Story Home! Beautiful floor plan with plenty of space. The main floor has an office right of the entry, perfect for and at home office. Spacious great room with a family room that has lots of windows for natural light. Great kitchen with granite counters, walk-in pantry, and center island. Mud room off the garage and a half bath. Upstairs has a loft area, ideal for another family room, or playroom. Four bedrooms all conveniently located on the upper level. The master bedroom is the perfect size for a king bedroom set. The master suite has a soaker tub, separate shower, double sinks, and a walk-in closet. The other 3 bedrooms are all good sized. Additional full bath and a laundry conveniently located upstairs. Third car extended garage. Central A/C.
$519,900
6417 E Tabitha Trail Ammon, ID 83406
- Type:
- Single Family
- Sq.Ft.:
- 3,200
- Status:
- Active
- Beds:
- 3
- Lot size:
- 0.19 Acres
- Year built:
- 2014
- Baths:
- 3.00
- MLS#:
- 2163100
- Subdivision:
- Hawks Landing-Bon
ADDITIONAL INFORMATION
Charming Hawks Landing home nestled in the Ammon foothills with great views of the city! This 3-bed, 2.5-bath home offers a stylish main floor with a well-appointed kitchen, living room, and half bathroom- off of the dining space is a sliding door with access to the backyard deck. Upstairs, discover a master bedroom with a fabulous en-suite, two additional bedrooms, a second living room, and a convenient laundry room. The unfinished basement, prepped with framing, electrical work and heating ductwork, awaits your personal touch! Enjoy the fantastic neighborhood ambiance, complete with a convenient nearby park and scenic walking trails. This house has the charm and character that you're looking for! Call OR text the listing agent to schedule a showing TODAY! **Buyer to verify all information provided.
$439,500
5008 Vintage Lane Ammon, ID 83406
- Type:
- Condo/Townhouse
- Sq.Ft.:
- 3,070
- Status:
- Active
- Beds:
- 3
- Lot size:
- 0.32 Acres
- Year built:
- 2005
- Baths:
- 3.00
- MLS#:
- 2162918
- Subdivision:
- Woodland Hills-Bon
ADDITIONAL INFORMATION
REDUCED $19,000. Home has been pre-inspected. Report is available. Home is staged with furniture now. Beautiful Upgraded Townhouse in Woodland Hills. Many upgrades of paint and custom trim work by original owner who was a finish carpenter. Larger than typical corner lot (0.32 acres) and a large 2 car attached garage with additional storage room, detached single heated garage, covered carport for more storage, attic storage room and heated craft room or office (100 SF +-). Great floorplan with office off tiled entryway including dramatic ceiling, double closet and glass doors. Custom staggered alder cabinets in kitchen with huge center island complete with Granite counters. Large living room, walk-in pantry and a half bath. Master bedroom has coffered ceiling with walkout door to backyard. Upgraded walk-in tiled shower with multiple heads, skytube and walk-in closet. Large laundry room with lots of cabinetry and sink plus setup for gas/electric dryer. Large family room with gas fireplace, wet bar with sink and fridge, egress windows, 2 extra large bedrooms with double closets in each and a full bath with tiled surround. Large food storage room in basement. Huge open patio in vinyl fenced backyard. Home is setup for surround sound.
- Type:
- Other
- Sq.Ft.:
- n/a
- Status:
- Active
- Beds:
- n/a
- Lot size:
- 0.93 Acres
- Baths:
- MLS#:
- 2162911
- Subdivision:
- Brogan Creek
ADDITIONAL INFORMATION
Looking for a quiet cul-de-sac lot to build your dream home? This exceptional building lot is just under one acre in one of Ammon's newest subdivisions, Brogan Creek. The property faces west with perfect unobstructed sunset views and is one of the few lots that backs up to an irrigation canal. This property is located just a short drive from some of the best shopping, dining, and entertainment in the area. If you have been looking for the perfect space to build a new home, look no further! Beautiful homes are populating the neighborhood, and yours could be next. All utilities including fiber are already run to the lot. Don't miss out on this opportunity to own a large, neighborhood lot in a central location.
$700,000
Tbd S 45 E Ammon, ID 83406
- Type:
- Other
- Sq.Ft.:
- n/a
- Status:
- Active
- Beds:
- n/a
- Lot size:
- 38.74 Acres
- Baths:
- MLS#:
- 2162775
- Subdivision:
- None
ADDITIONAL INFORMATION
This is a prime lot ready for developments, or if you want to have a beautifully located large lot! Located at the base of Blackhawk Subdivision, in an upscale area of Idaho Falls.

Ammon Real Estate
The median home value in Ammon, ID is $225,200. This is higher than the county median home value of $194,300. The national median home value is $219,700. The average price of homes sold in Ammon, ID is $225,200. Approximately 72.45% of Ammon homes are owned, compared to 24.74% rented, while 2.82% are vacant. Ammon real estate listings include condos, townhomes, and single family homes for sale. Commercial properties are also available. If you see a property you’re interested in, contact a Ammon real estate agent to arrange a tour today!
Ammon, Idaho has a population of 14,998. Ammon is more family-centric than the surrounding county with 50.9% of the households containing married families with children. The county average for households married with children is 40.68%.
The median household income in Ammon, Idaho is $62,336. The median household income for the surrounding county is $54,150 compared to the national median of $57,652. The median age of people living in Ammon is 31 years.
Ammon Weather
The average high temperature in July is 80.6 degrees, with an average low temperature in January of 13.2 degrees. The average rainfall is approximately 13.8 inches per year, with 69.4 inches of snow per year.
