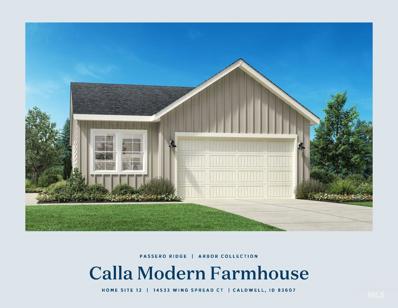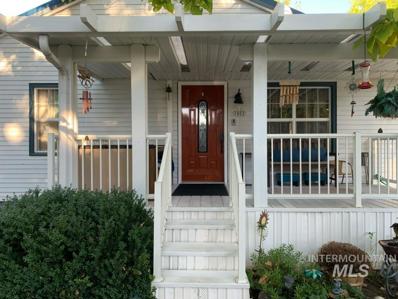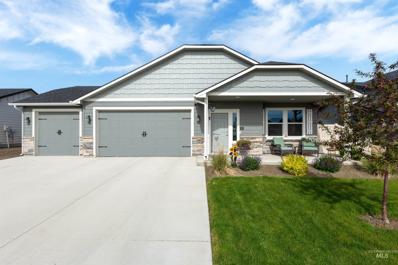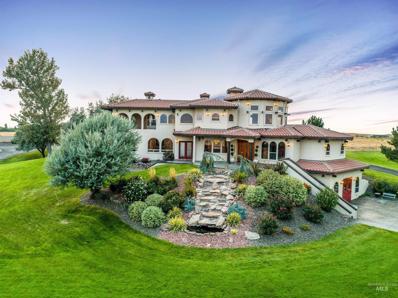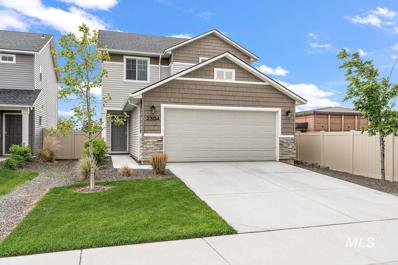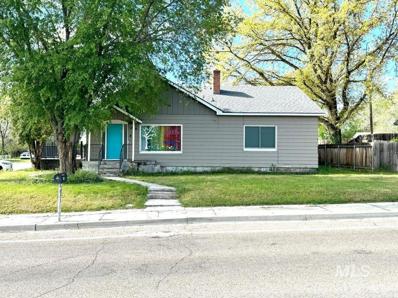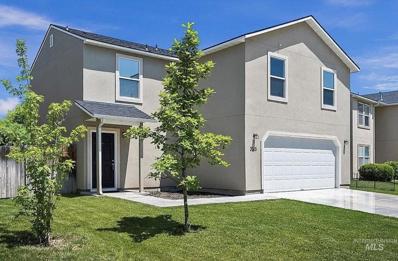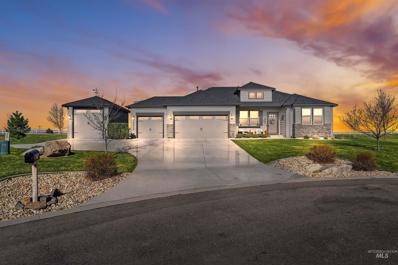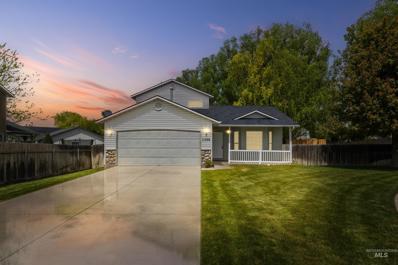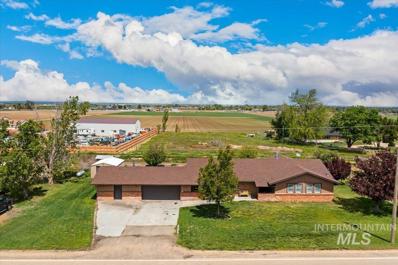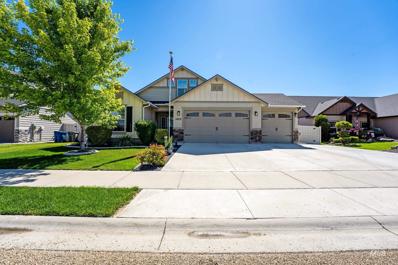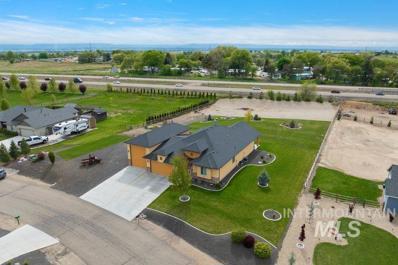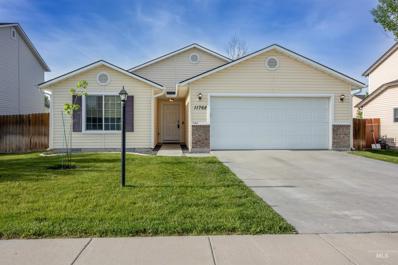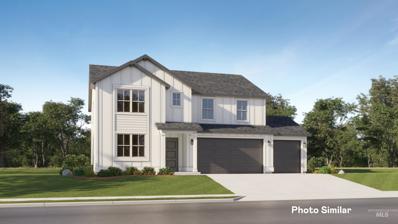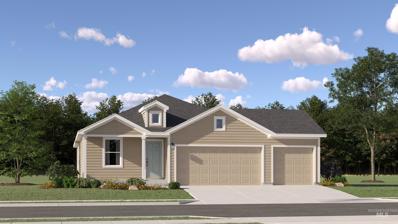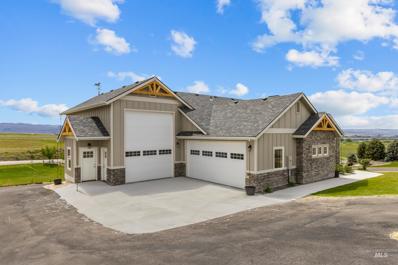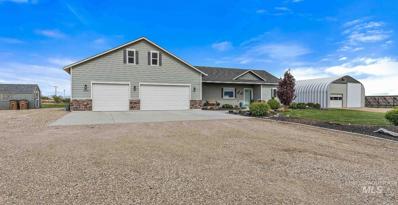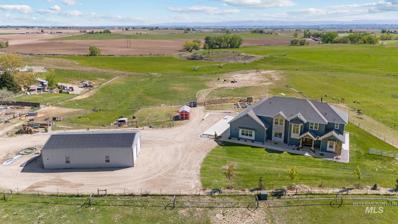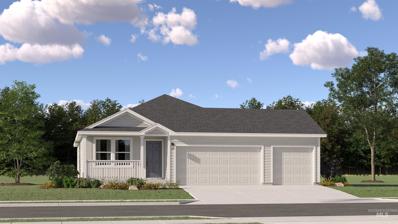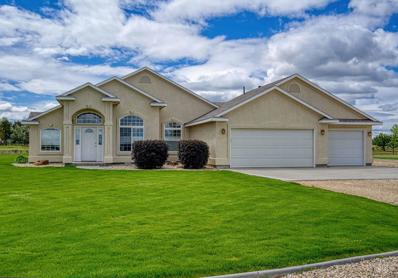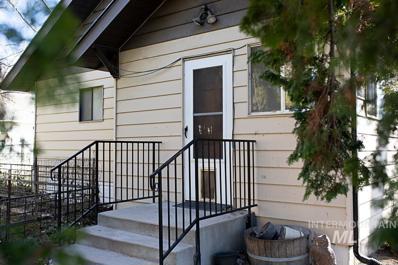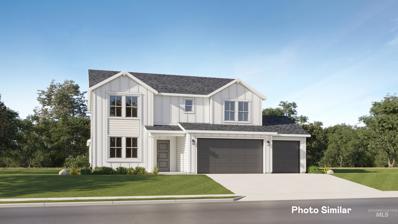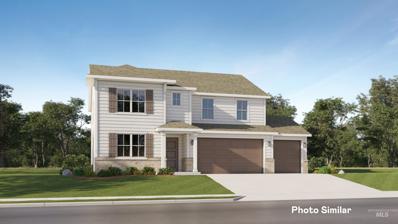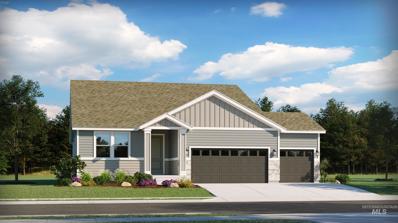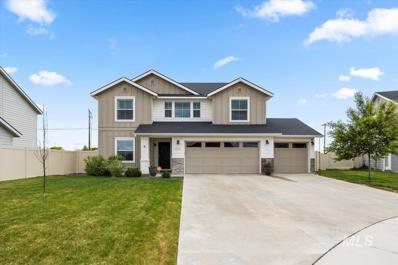Caldwell ID Homes for Sale
- Type:
- Single Family
- Sq.Ft.:
- 1,382
- Status:
- Active
- Beds:
- 3
- Lot size:
- 0.1 Acres
- Year built:
- 2024
- Baths:
- 2.00
- MLS#:
- 98910110
- Subdivision:
- Passero Ridge
ADDITIONAL INFORMATION
Featuring an alluring open-concept floor plan, the wonderfully crafted Calla is the perfect complement to every lifestyle. A beautiful great room and casual dining area overlook the desirable rear patio as well as the well-appointed kitchen, offering a roomy pantry and wraparound counter and cabinet space that surrounds a large center island with breakfast bar. Highlighting the charming primary bedroom suite is a generous walk-in closet and a spa-like primary bath with dual-sink vanity, a large luxe shower, and a private water closet. Found off the foyer, secondary bedrooms feature sizable closets and share a hall bath. Additional highlights include conveniently located laundry, an everyday entry, and ample additional storage. Front and rear landscape included. Home is under construction and photos are similar. BTVAI
$459,900
2002 Rice Caldwell, ID 83605
- Type:
- Single Family
- Sq.Ft.:
- 1,787
- Status:
- Active
- Beds:
- 2
- Lot size:
- 0.15 Acres
- Year built:
- 1946
- Baths:
- 2.00
- MLS#:
- 98910092
- Subdivision:
- Meadow View Add
ADDITIONAL INFORMATION
A true turn-key cream puff! Large B/R in basement could be 3rd B/R! Not included cuz not meet ingress/egress. Need a workshop for that hobbyist? The spacious workshop fits the bill. Looking for an entertainers delight for those beautiful Idaho evenings? This rear yard with outdoor kitchen, fire-pit and seating area will blow your mind. 55" TV hardwired to internet. W & D brand new in 2023. HVAC air cond unit upgraded from 2# to 2.5# in 2016. Brand new dishwasher. Fridge, yard art outdoor fridge, security system w/3 cameras, firepit chairs & cushions, solar lights & some deck furniture stay with the lucky buyer! Custom oak cabinets & brazilian wood flooring in kitchen. RV sewer dump. No maintenance metal roof. $4000 buyer credit at COE!
$410,000
16781 Ryeland Ave Caldwell, ID 83607
- Type:
- Single Family
- Sq.Ft.:
- 1,572
- Status:
- Active
- Beds:
- 3
- Lot size:
- 0.17 Acres
- Year built:
- 2021
- Baths:
- 2.00
- MLS#:
- 98910075
- Subdivision:
- Arrowleaf
ADDITIONAL INFORMATION
Don’t miss this better than new home complete with 3-car garage, upgraded lighting fixtures / fans, extended patio/walkway with custom planter boxes, counter to cabinet tile backsplash, new blinds including automated remote control system and washer/dryer/refrigerator. This single level design offers a split bedroom floorplan with an expansive great room living space. The open kitchen is a chef’s dream, with counter space galore, extensive cabinets & a breakfast bar. The expansive living room & adjoining dining area complete this entertainment space. The spacious/private master suite boasts a dual vanity bathroom & an oversized closet. Ask your agent ask about the included flooring credit and home warranty!
$2,000,000
16480 Goodson Rd Caldwell, ID 83607
- Type:
- Other
- Sq.Ft.:
- 5,644
- Status:
- Active
- Beds:
- 3
- Lot size:
- 10.75 Acres
- Year built:
- 2004
- Baths:
- 5.00
- MLS#:
- 98909962
- Subdivision:
- 0 Not Applicable
ADDITIONAL INFORMATION
The Goodson Road Estate in Caldwell, Idaho offers a 5,528 SqFt Spanish-style home on 10+ acres. Features include a main residence, two casitas, a motocross track, and manicured landscaping with a chlorinated-swimming pond and waterfall. Pass through iconic Spanish arches to reveal panoramic views of Squaw Butte, Bogus Basin, and the Owyhee Mountains. Enjoy the serene pond and landscaped lawns, and motocross track. The custom-built main residence is adorned with exquisite details and upgrades. It boasts 78 windows, a grand foyer, custom kitchen with a well-designed floor plan including a bar area for entertaining, office, theater room capable of seating over 15 people, and basement car showroom with a sports bar. The master suite includes a private deck with incredible views, fireplace, jetted tub, and steam shower. Two guest casitas with kitchenettes accommodations, make hospitality a breeze. With its luxurious amenities and picturesque setting, this estate is perfect for a charming bed and breakfast.
$389,900
2304 Oxon Street Caldwell, ID 83605
- Type:
- Single Family
- Sq.Ft.:
- 1,746
- Status:
- Active
- Beds:
- 3
- Lot size:
- 0.08 Acres
- Year built:
- 2021
- Baths:
- 3.00
- MLS#:
- 98909890
- Subdivision:
- Woodway Estates
ADDITIONAL INFORMATION
Your home sweet home is awaiting in this cute 2 story home that offers low maintenance and easy access to park, shops, Starbucks and walking distance to Caldwell High School. Welcome yourself right in with a beautiful living area connected to a cozy dining room and functional kitchen with large island and walk in pantry. Upstairs you will find a 3 bedrooms and 2 full bathrooms including a master suite with a walk in closet and dual vanity. Enjoy your private back patio with no rear neighbors and a low maintenance yard. Don't miss the opportunity to make this house your home.
$717,000
710 E Linden St Caldwell, ID 83605
- Type:
- Other
- Sq.Ft.:
- 2,223
- Status:
- Active
- Beds:
- 4
- Lot size:
- 1 Acres
- Year built:
- 1920
- Baths:
- 3.00
- MLS#:
- 98910006
- Subdivision:
- 0 Not Applicable
ADDITIONAL INFORMATION
Must see Caldwell home on 1 acre! Home is currently being used as a daycare and is equipped with a fully pressurized sprinkler system with a fully fenced backyard. Plenty of parking space with paved parking. Garage has a 1 bedroom, 1 bath ADU. Build your dream home in the back portion of the property. Huge pantry, large living room and an unfinished basement waiting for you to make your mark, this property has endless possibilities for continued daycare of home business all close to downtown Caldwell. Work has been completed to split the lot. Call today for a private showing of this amazing property.
$395,000
3515 Vistapark Dr Caldwell, ID 83605
- Type:
- Single Family
- Sq.Ft.:
- 1,666
- Status:
- Active
- Beds:
- 3
- Lot size:
- 0.11 Acres
- Year built:
- 2005
- Baths:
- 3.00
- MLS#:
- 98910001
- Subdivision:
- Montecito Park
ADDITIONAL INFORMATION
The most PEACEFUL backyard and covered patio! NEW, beautiful LVP flooring on main level. Relax in this beautiful home with space for every need! Quiet Great Room with north-facing windows overlooking the large, private yard and covered patio. Retreat upstairs to the spacious bonus room and bedrooms. Primary Suite with two closets, bathroom storage shelves and large tub and shower. Convenient upstairs laundry room! Easy access to I-84, 20/26, excellent shopping and restaurants, just minutes from the new D&B, Indian Creek Plaza, College of Idaho, Gyms, BMX & Skateboard park, Municipal Park baseball diamonds. Lovely neighborhood parks and walking paths. 2024 Stucco repairs and painting on two sides. New AC & furnace 2023. New roof 2021. Pool included!
- Type:
- Single Family
- Sq.Ft.:
- 2,044
- Status:
- Active
- Beds:
- 4
- Lot size:
- 0.66 Acres
- Year built:
- 2017
- Baths:
- 2.00
- MLS#:
- 98909934
- Subdivision:
- Timberstone
ADDITIONAL INFORMATION
Welcome to your dream home with shop in Caldwell, Idaho! This stunning golf-course property is located on a quiet cul-de-sac, offering privacy and peacefulness. As you step inside, you'll immediately notice the exquisite details, from the large bedrooms to the beautiful EVP flooring. The spacious kitchen is a chef's dream, equipped with top-of-the-line stainless steel appliances and bright quartz countertops, making it perfect for hosting gatherings and preparing meals for friends and family. The large three-car garage is spacious, and the detached shop has electricity, perfect for storing tools or working on projects. As you explore the property, you'll be captivated by the breathtaking panoramic views that surround you. Whether you're enjoying a morning cup of coffee on the back porch or entertaining guests, you'll be able to take in the natural beauty that Idaho has to offer.
- Type:
- Single Family
- Sq.Ft.:
- 1,264
- Status:
- Active
- Beds:
- 3
- Lot size:
- 0.37 Acres
- Year built:
- 2003
- Baths:
- 2.00
- MLS#:
- 98909844
- Subdivision:
- Delaware Park
ADDITIONAL INFORMATION
Welcome to your perfectly QUAINT Caldwell home nestled in a quiet and serene CUL-DE-SAC, offering tranquility and privacy in abundance! This charming home boasts great curb appeal and a SPACIOUS LOT, with NO BACKYARD NEIGHBORS and only ONE SIDE NEIGHBOR! FULLY FENCED backyard adorned with mature landscaping, perfect for outdoor gatherings or quiet relaxation. Inside, you'll experience comfort and convenience with the split bedroom floor-plan and generously sized private PRIMARY SUITE upstairs, offering a cozy retreat. The main level features an open kitchen w/ BREAKFAST BAR and LARGE PANTRY, ideal for enjoying quality time. Storage is ample with underneath stairs storage and storage closet, ensuring all your organizational needs are met. Located in CLOSE PROXIMITY to freeways, schools, MEDICAL facilities, and all of Caldwell's prime SHOPPING, entertainment, and dining options. Complete with a FINISHED GARAGE and NEWER water heater and furnace. Don't miss!
$499,900
916 W Homedale Rd Caldwell, ID 83607
- Type:
- Single Family
- Sq.Ft.:
- 2,199
- Status:
- Active
- Beds:
- 4
- Lot size:
- 0.6 Acres
- Year built:
- 1979
- Baths:
- 3.00
- MLS#:
- 98909713
- Subdivision:
- Dunns Plan
ADDITIONAL INFORMATION
A taste of country living with all the conveniences of the city. This tastefully renovated ranch style home is situated on a generous .60 acre lot offering endless possibilities. Bring your toys, build an ADU or shop, potentially split and build OR can you say hobby farm?! Inside, find four spacious bedrooms, large inviting kitchen and living area with fireplace, additional great room and dedicated dining space. Spend your evenings out back under the covered patio and enjoy watching the ducks and birds that frequent. This home also offers an oversized 2 car garage with a flex room for storage or work area with separate heating and cooling. This home is move-in ready and there truly is nothing else like it on the market.
- Type:
- Single Family
- Sq.Ft.:
- 1,848
- Status:
- Active
- Beds:
- 3
- Lot size:
- 0.16 Acres
- Year built:
- 2017
- Baths:
- 2.00
- MLS#:
- 98909758
- Subdivision:
- Cedar Crossing
ADDITIONAL INFORMATION
Welcome Home! This meticulously designed craftsman home features no direct backyard neighbors and is perfectly located within minutes of Lake Lowell, multiple golf courses, wineries, & a multitude of shopping/restaurants. As you step inside, you'll be greeted by beautiful rich hardwood flooring & an open and airy layout that seamlessly combines the living, dining, and kitchen areas. Kitchen is complemented by SS appliances + gas stove, granite counters, an island & corner pantry. Unwind in your main floor primary bedroom with separate tub & shower, dual sinks and walk-in closet. Upstairs a spacious bonus room is a perfect gym, studio or den! Fully fenced backyard borders a large common area/green space for ultimate privacy. Enjoy RV Parking with dual gate access and plenty of room for additional toys. Fully landscaped with full automatic sprinklers on pressurized irrigation. Hot tub is negotiable! The value is in the details on this one!
- Type:
- Other
- Sq.Ft.:
- 2,047
- Status:
- Active
- Beds:
- 3
- Lot size:
- 1.26 Acres
- Year built:
- 2017
- Baths:
- 2.00
- MLS#:
- 98909715
- Subdivision:
- Desert Pine Estates
ADDITIONAL INFORMATION
Absolutely immaculate single level home with no CCRs, no HOA on 1.26 acres in desirable Middleton School District. Easy freeway access; walking distance to Purple Sage Golf Course. Built by award winning Brookstone Custom Homes, floorplan features 3 beds, 2 baths, office, insulated extra deep 2 car garage and insulated 43'x15' RV Bay/Shop with 220 power, 30-Amp outlet, epoxy flooring. Kitchen features a large 4'x8' quartz island with sink, extra outlets, 3 pendant lights, quartz countertops, built-in double ovens and gas cooktop, stainless steel appliances, deep drawers, soft-close cupboards, undermount lighting, extra-large pantry with outlet. Engineered hardwood in entry, kitchen, living & dining areas. Great room boasts large wood-burning fireplace with gas igniter and stone wrap, custom hearth and mantle. Master boasts oversize WIC, ceiling fan, heated flooring in master bath. Over $50k in landscaping. Too many upgrades to list; please see Amenities Sheet in MLS docs.
$395,000
11768 Webster St Caldwell, ID 83605
- Type:
- Single Family
- Sq.Ft.:
- 1,845
- Status:
- Active
- Beds:
- 4
- Lot size:
- 0.14 Acres
- Year built:
- 2014
- Baths:
- 2.00
- MLS#:
- 98909703
- Subdivision:
- Virginia Park
ADDITIONAL INFORMATION
Welcome to this well-maintained home boasting a thoughtfully designed floor plan that optimizes every inch of space! You'll love the upgrades including stylish coffee bar, induction oven, modern lighting, sleek vinyl floors, and an updated bathroom. The spacious master suite offers a retreat with its generous walk-in closet, elegant barn doors, dual vanities, and a luxurious garden tub. Need a place to work? The garage doubles as a bright workspace, has added outlets, and is complete with a ductless mini-split to keep it comfortable all year long. Conveniently located near freeway access, downtown Caldwell, and shops. This home delivers elevated living without breaking the bank.
- Type:
- Single Family
- Sq.Ft.:
- 2,542
- Status:
- Active
- Beds:
- 4
- Lot size:
- 0.19 Acres
- Year built:
- 2024
- Baths:
- 3.00
- MLS#:
- 98909692
- Subdivision:
- Mandalay Ranch
ADDITIONAL INFORMATION
The All Star Series from Lennar, sparkles with attention to every detail and feature in this luxury series. The 9 foot ceilings downstairs feel grand, as you enjoy your great room with fireplace and 8’x8’ sliding glass patio door out to your covered patio. The top of the line kitchen, features double ovens, gas cooktop, and spacious walk-in pantry, and gourmet island. The kitchen and baths have quartz countertops, with 36” high cabinets in the baths. Each room is wired for your favorite chandelier or ceiling fan and the kitchen island is pr-wired for 2 pendant lights. Other thoughtful designs include 6” baseboards, Ring video doorbell pro, High-efficiency features, pre-plumbed for a whole house water system, and 8 foot garage doors. All with the protection of the Lennar warranty! Mandalay Ranch features green spaces with walking paths, views of the mountains, a Tot Lot, a Club House, and community pool! Quick access to the freeway, shopping, and dining add to the ease of living in Mandalay Ranch.
- Type:
- Single Family
- Sq.Ft.:
- 1,667
- Status:
- Active
- Beds:
- 4
- Lot size:
- 0.14 Acres
- Year built:
- 2024
- Baths:
- 2.00
- MLS#:
- 98909691
- Subdivision:
- Mandalay Ranch
ADDITIONAL INFORMATION
Welcome to the Dream Series, with Lennar's signature "Everything's Included"! The front porch on this home welcomes you inside to find the split bedroom design, with the owner's suite with a large walk-in closet. Dazzling quartz countertops and backsplashes are in the kitchen and baths with Moen faucets, white Shaker-style cabinetry, luxury vinal plank flooring, and Stainless Steel appliances. Other features, like the water softener loop, front landscaping, fully fenced yard, and many energy efficiency ratings, make your home reliable and beautiful! Mandalay Ranch features green spaces with walking paths, views of the mountains, a Tot Lot, a Club House, and community pool! Quick access to the freeway, shopping, and dining add to the ease of living in Mandalay Ranch.
- Type:
- Other
- Sq.Ft.:
- 3,696
- Status:
- Active
- Beds:
- 3
- Lot size:
- 1.27 Acres
- Year built:
- 2019
- Baths:
- 4.00
- MLS#:
- 98909677
- Subdivision:
- West River
ADDITIONAL INFORMATION
Immerse yourself in a breathtaking setting surrounded by the scenic Snake River Valley and its celebrated wine region. This home offers a unique living experience featuring seamless indoor-outdoor entertaining with an open deck that spans the length of the house! This home features state-of-the-art ICF construction with superior insulation & energy efficiency. The interior includes a flexible lower level with a massive shop including its own 200amp panel. The lower level also includes an office that doubles as a guest room, a spacious family room w/ a wood-burning fireplace, and another covered patio with scenic views. Upstairs, the open floor plan shines with a gourmet kitchen, featuring dual ovens and a gas stove, & a living room with a 12-foot vaulted ceiling. Pet-friendly bathroom system & heated drive-way(rough-in). 36' RV Bay w/ ALL RV Hook Ups. This home is catering to those interested in the functional & efficiency benefits while admiring the lovely location! Ask Agent For Complete Features List!
$925,000
13897 Trail Ln Caldwell, ID 83607
- Type:
- Other
- Sq.Ft.:
- 2,657
- Status:
- Active
- Beds:
- 4
- Lot size:
- 2 Acres
- Year built:
- 2017
- Baths:
- 2.00
- MLS#:
- 98909629
- Subdivision:
- Smallwood
ADDITIONAL INFORMATION
The best of country living! Beautiful custom home on 2 acres, shop, solar, expansive garden area, gorgeous landscaping, panoramic mountain and country views. Home boasts 4 bedrooms, 2 baths plus office/den and a bonus room over the garage! Outdoors is a gardener's dream in tiered back yard featuring expansive variety of trees, plants, flowers, shrubbery, 16 raised beds with individual drip lines for the perfect water control, raspberries, grapevines, 6 fruit trees, concrete curbing, decorative brick, gravel and stone, stamped concrete half-circular back porch, 2-rail fencing, full auto sprinklers, storage shed plus shop. Home boasts 9' ceilings, conditioned crawlspace, plant shelves, security system w/4 cameras, Viau ultraviolet water filtration system, engineered hardwood and LVT tile flooring, ceiling fans in all bedrooms, pellet stove against decorative shiplap wall and tile hearth. Kitchen boasts InstaHot water, SS appliances, island, granite. Too many upgrades to list, see Amenities Sheet in MLS docs.
$1,560,000
17293 Goodson Road Caldwell, ID 83607
- Type:
- Other
- Sq.Ft.:
- 3,484
- Status:
- Active
- Beds:
- 4
- Lot size:
- 9.01 Acres
- Year built:
- 2021
- Baths:
- 4.00
- MLS#:
- 98909646
- Subdivision:
- 0 Not Applicable
ADDITIONAL INFORMATION
2.99% ASSUMABLE RATE! Welcome to your dream country estate! Nestled on 9 acres of picturesque land, this custom-built home offers the perfect blend of luxury, comfort, & rural tranquility. The main floor boasts a master suite, providing ultimate convenience & privacy, complete with an adjacent office/nursery. Master bath features a soaking tub strategically positioned to allow you to unwind while indulging in the panoramic sunset views. Entertain w/ ease in the expansive open living area & kitchen. Preparing meals will seem effortless with the 9 burner-griddle combo stove-top, 3 ovens, & exquisite artisan-crafted butcher-block island, perfect for culinary enthusiasts! Retreat to the back covered patio enveloped in stunning custom woodwork. 30 x 54'2" shop includes (480sqft) 24 x 40 unfinished 1 bed/1bath apartment, providing endless possibilities for customization & expansion. (3) 50 amp/R.V hookups, whole-home filtration system, kitchen sink r/o system, water softener, backup home generator ready (stubbed).
- Type:
- Single Family
- Sq.Ft.:
- 1,474
- Status:
- Active
- Beds:
- 3
- Lot size:
- 0.14 Acres
- Year built:
- 2024
- Baths:
- 2.00
- MLS#:
- 98909673
- Subdivision:
- Mandalay Ranch
ADDITIONAL INFORMATION
Welcome to the Dream Series, with Lennar's signature "Everything's Included"! The front porch on this home welcomes you inside to find the split bedroom design, with the owner's suite with a large walk-in closet. Dazzling quartz countertops and backsplashes are in the kitchen and baths with Moen faucets, white Shaker-style cabinetry, luxury vinal plank flooring, and Stainless Steel appliances. Other features, like the water softener loop, front landscaping, fully fenced yard, and many energy efficiency ratings, make your home reliable and beautiful! Mandalay Ranch features green spaces with walking paths, views of the mountains, a Tot Lot, a Club House, and community pool! Quick access to the freeway, shopping, and dining add to the ease of living in Mandalay Ranch.
$724,900
101 Gold Bar Ct. Caldwell, ID 83607
- Type:
- Other
- Sq.Ft.:
- 2,044
- Status:
- Active
- Beds:
- 3
- Lot size:
- 2.06 Acres
- Year built:
- 1999
- Baths:
- 2.00
- MLS#:
- 98909580
- Subdivision:
- 0 Not Applicable
ADDITIONAL INFORMATION
The slice of Idaho heaven you have been waiting for! This clean and charming, turn-key, single-story home features large living areas and vaulted ceilings throughout. The functional kitchen includes a convenient breakfast bar, prep island and dining nook with plenty of cabinet space for storage. The primary bedroom features a spacious layout with an en-suite bathroom equipped with dual vanities, separate soaker tub and walk-in closet. Two additional bedrooms offer versality for a home office or guests. But that’s not all! Step outside and enjoy 2 beautiful acres with a 30x44 fully finished shop, with room for corrals, a pasture and horses. Savor the variety of mature apricot, plum, peach, and apple trees as well as berry bushes. All of this with NO HOA’s!
$260,000
1202 Arthur St Caldwell, ID 83605
- Type:
- Single Family
- Sq.Ft.:
- 1,032
- Status:
- Active
- Beds:
- 2
- Lot size:
- 0.21 Acres
- Year built:
- 1920
- Baths:
- 1.00
- MLS#:
- 98909560
- Subdivision:
- Dormans Add
ADDITIONAL INFORMATION
This property has endless potential. It is within walking distance from Downtown Caldwell, and provides easy freeway access and near the College of Idaho and Treasure Valley Community College. The property is on a very large lot with mature trees. An investors dream, come check it out!
$575,900
15393 Nimbus Way Caldwell, ID 83607
- Type:
- Single Family
- Sq.Ft.:
- 2,949
- Status:
- Active
- Beds:
- 5
- Lot size:
- 0.31 Acres
- Year built:
- 2024
- Baths:
- 4.00
- MLS#:
- 98909569
- Subdivision:
- Cirrus Pointe
ADDITIONAL INFORMATION
The All Star Series from Lennar, sparkles with attention to every detail and feature in this luxury series. The 9 foot ceilings downstairs feel grand, as you enjoy your great room with fireplace and 8’x8’ sliding glass patio door out to your covered patio. The top of the line kitchen, features double ovens, gas cooktop, and spacious walk-in pantry, and gourmet island. The kitchen and baths have quartz countertops, with 36” high cabinets in the baths. Each room is wired for your favorite chandelier or ceiling fan and the kitchen island is pr-wired for 2 pendant lights. Other thoughtful designs include 6” baseboards, Ring video doorbell pro, High-efficiency features, pre-plumbed for a whole house water system, and 8 foot garage doors. All with the protection of the Lennar warranty! Cirrus Pointe features rolling topography for beautiful views, green spaces, just minutes to the freeway, shopping, and dining or outdoor fun at Lake Lowell!
$514,900
15401 Nimbus Way Caldwell, ID 83607
- Type:
- Single Family
- Sq.Ft.:
- 2,542
- Status:
- Active
- Beds:
- 4
- Lot size:
- 0.24 Acres
- Year built:
- 2024
- Baths:
- 3.00
- MLS#:
- 98909568
- Subdivision:
- Cirrus Pointe
ADDITIONAL INFORMATION
The All Star Series from Lennar, sparkles with attention to every detail and feature in this luxury series. The 9 foot ceilings downstairs feel grand, as you enjoy your great room with fireplace and 8’x8’ sliding glass patio door out to your covered patio. The top of the line kitchen, features double ovens, gas cooktop, and spacious walk-in pantry, and gourmet island. The kitchen and baths have quartz countertops, with 36” high cabinets in the baths. Each room is wired for your favorite chandelier or ceiling fan and the kitchen island is pr-wired for 2 pendant lights. Other thoughtful designs include 6” baseboards, Ring video doorbell pro, High-efficiency features, pre-plumbed for a whole house water system, and 8 foot garage doors. All with the protection of the Lennar warranty! Cirrus Pointe features rolling topography for beautiful views, green spaces, just minutes to the freeway, shopping, and dining or outdoor fun at Lake Lowell!
$485,900
15385 Nimbus Way Caldwell, ID 83607
- Type:
- Single Family
- Sq.Ft.:
- 2,095
- Status:
- Active
- Beds:
- 4
- Lot size:
- 0.27 Acres
- Year built:
- 2024
- Baths:
- 2.00
- MLS#:
- 98909570
- Subdivision:
- Cirrus Pointe
ADDITIONAL INFORMATION
The All Star Series from Lennar, sparkles with attention to every detail and feature in this luxury series. The 9 foot ceilings downstairs feel grand, as you enjoy your great room with fireplace and 8’x8’ sliding glass patio door out to your covered patio. The top of the line kitchen, features double ovens, gas cooktop, and spacious walk-in pantry, and gourmet island. The kitchen and baths have quartz countertops, with 36” high cabinets in the baths. Each room is wired for your favorite chandelier or ceiling fan and the kitchen island is pr-wired for 2 pendant lights. Other thoughtful designs include 6” baseboards, Ring video doorbell pro, High-efficiency features, pre-plumbed for a whole house water system, and 8 foot garage doors. All with the protection of the Lennar warranty! Cirrus Pointe features rolling topography for beautiful views, green spaces, just minutes to the freeway, shopping, and dining or outdoor fun at Lake Lowell!
$464,900
1503 Scranton Ave Caldwell, ID 83605
- Type:
- Single Family
- Sq.Ft.:
- 2,636
- Status:
- Active
- Beds:
- 4
- Lot size:
- 0.2 Acres
- Year built:
- 2019
- Baths:
- 3.00
- MLS#:
- 98909504
- Subdivision:
- Pennsylvania Park
ADDITIONAL INFORMATION
Better than new, with no cost of installing landscaping, blinds, and garage door openers! Home is listed as 4 bedroom, but the downstairs office has a beautiful barn door installed, so the room can easily be used as a bedroom. Living room is large with wood feature wall and LED lights. Kitchen has a large pantry and lots of cupboards, and fridge is negotiable. Upstairs loft is a large and versatile space. Backyard is extra large, with stunning new Trex deck, front and rear sprinklers, and in-ground trampoline included! Alarm system installed (Vivint). Premium cul-de-sac location. Solar panels are financed and seller is offering 2 options: 1: Listing price stays the same and owner will pay off solar panels. 2: Decrease price of the home by $20,000 and new owner takes over the loan and payments ($190/month for 200 months).Total system cost is $44k. Typical Idaho power bill with panels is only $5-10 per month.

The data relating to real estate for sale on this website comes in part from the Internet Data Exchange program of the Intermountain MLS system. Real estate listings held by brokerage firms other than this broker are marked with the IDX icon. This information is provided exclusively for consumers’ personal, non-commercial use, that it may not be used for any purpose other than to identify prospective properties consumers may be interested in purchasing. 2024 Copyright Intermountain MLS. All rights reserved.
Caldwell Real Estate
The median home value in Caldwell, ID is $212,800. This is lower than the county median home value of $215,800. The national median home value is $219,700. The average price of homes sold in Caldwell, ID is $212,800. Approximately 60.76% of Caldwell homes are owned, compared to 33.55% rented, while 5.7% are vacant. Caldwell real estate listings include condos, townhomes, and single family homes for sale. Commercial properties are also available. If you see a property you’re interested in, contact a Caldwell real estate agent to arrange a tour today!
Caldwell, Idaho has a population of 51,634. Caldwell is more family-centric than the surrounding county with 40.43% of the households containing married families with children. The county average for households married with children is 38.12%.
The median household income in Caldwell, Idaho is $43,269. The median household income for the surrounding county is $46,426 compared to the national median of $57,652. The median age of people living in Caldwell is 29.7 years.
Caldwell Weather
The average high temperature in July is 93.7 degrees, with an average low temperature in January of 22.9 degrees. The average rainfall is approximately 11.7 inches per year, with 5.6 inches of snow per year.
