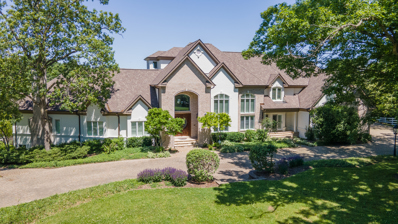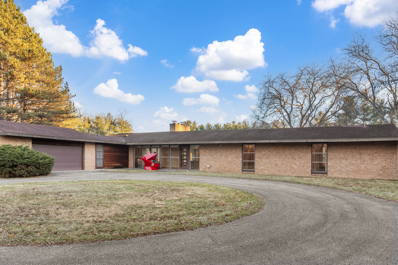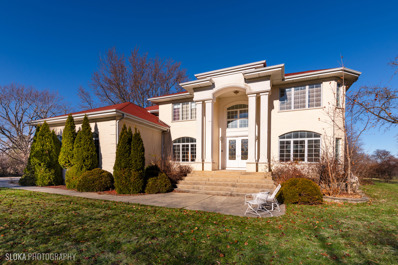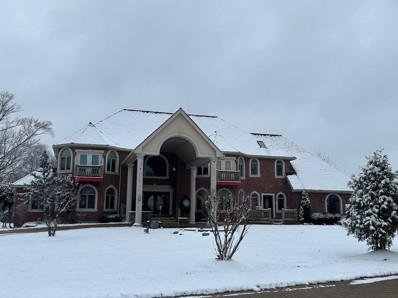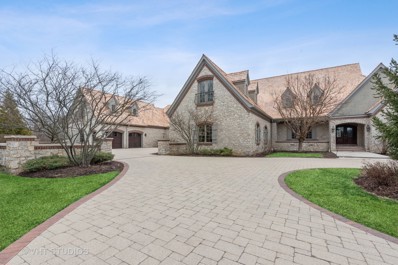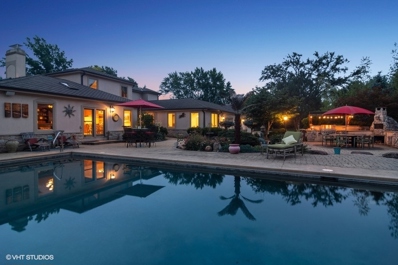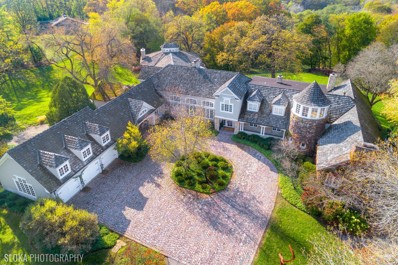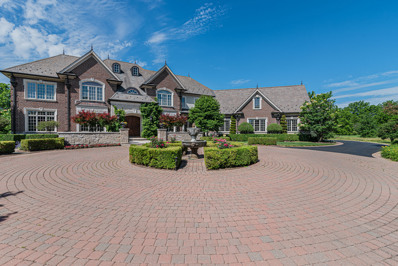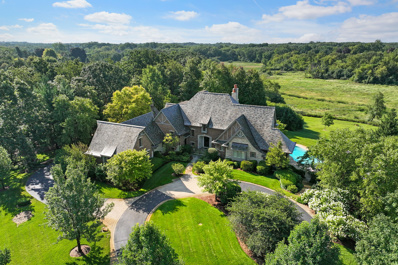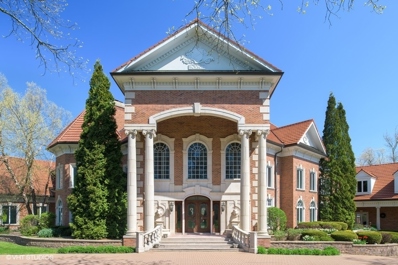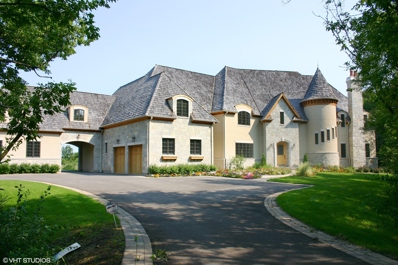Barrington Hills IL Homes for Sale
$2,599,000
10 Old Hart Road Barrington Hills, IL 60010
- Type:
- Single Family
- Sq.Ft.:
- 11,844
- Status:
- Active
- Beds:
- 5
- Lot size:
- 5.03 Acres
- Year built:
- 1998
- Baths:
- 9.00
- MLS#:
- 11986947
ADDITIONAL INFORMATION
This remarkable remodeled masterpiece in Barrington Hills is set on 5+ waterfront acres The setting is unmatched by any standard and features a private beach with stocked lake, lakeside firepit, inground pool, 2 sided outdoor fireplace with pergola, outdoor riding arena and fenced pastures with a run-in shed. This is your at-home vacation retreat- to enjoy every day, for a weekend or Summer compound! A grand Great Room is stunning in design and grandeur and is the focal point of the 10,000 + square feet of living space with an opulent elevator giving easy access to each level. The Primary Bedroom Suite is conveniently located on the first floor encompassing it's own wing of the home. A multi-tray ceiling, cozy fireplace and full wall of sliding doors accesses your own private deck overlooking the pool. The walk-in closet is extremely spacious and the luxury bath rivals the best of spa showers with oversized rainfall head, large seat, hand-held & body sprayers; the soaker tub is delightful and radiant heated floor adds a warming touch. Every bathroom in the home has been remodeled and the updated Kitchen is stunning! A vaulted ceiling with skylights adds drama to this gathering space with fireplace and large breakfast area. Elegant custom touches throughout with every imaginable Kitchen feature! The two-sided fireplace adds the perfect ambience for family meals in the winter and the sweeping water views with rolling hills is the perfect balance of living with nature. Every bedroom has access to a bathroom and the bedrooms are extensive in size with ample closet space and gorgeous views. There is a first floor office with water views and a 2nd floor Library with built-in bookcases featuring a rolling ladder & doors to a private terrace. A 2nd floor band room or play room for the kids is perfect space for gatherings along with the convenience of a 2nd floor laundry room. A gorgeous 3rd floor retreat will charm everyone - a whole level of the home fashioned after a log cabin is complete with a powder room, game area, bar with stone accents, pool table area and a fabulous Northwoods cabin feel - huge in design with a deck and phenomenal vistas. This is the perfect man-cave, kids hangout & party room which will ensure fun family memories for years to come. Not to be outdone, there is a full finished walk-out Lower Level which accesses the extensive paver patio leading to the inground pool. This level is complete with a full professional grade exercise room, stone fireplace in the Rec Room, a spa bathroom complete with a large steam shower and separate sauna. The game room area walks out to the pool and there are French doors to more luxury space that is sun-drenched with a powder room as well. There is an additional laundry room on this level and the other wing has 2 additional rooms accessing another full bath-perfect for extended stay visitors. It will be hard to find another home with a setting like this that is unmatched. The features and the time consuming work that has gone into making these 5 acres feel like a resort at home are as follows: multi level decks, gazebo, inground pool surrounded with paver patios, private beach, huge custom lakeside firepit area with built in stone bench seating, meandering paver walkways to an upper outdoor gathering area with enormous 2-sided stone fireplace, elevated picnic table area viewing the sand riding arena, two separate fenced pastures at the North and South ends of the property, a run-in shed, paver driveways, multi-point fenced access areas and a garden. This estate has two separate gated entry areas with a circular driveway. Location cannot be beat - minutes to Barrington High School, downtown and the metra. An oasis with convenience. You can find a full list of all the new improvements to the home under "additional information".
- Type:
- Single Family
- Sq.Ft.:
- 2,440
- Status:
- Active
- Beds:
- 3
- Lot size:
- 5 Acres
- Year built:
- 1955
- Baths:
- 2.00
- MLS#:
- 11946542
ADDITIONAL INFORMATION
SELLER WROTE ON JUNE 6, 2024: MEA CULPA.... We apologize....We thank you for your patience....The workmen have finally finished, much later than we imagined, and we can now welcome qualified prospective purchasers for showings of 80 Meadow Hill....Today the 5 rolling acres of elevated land with about 125 evergreens standing 75-feet-tall along the borders....and this extraordinary brick ranch home-inspired by America's greatest architect, FRANK LLOYD WRIGHT-with floor-to-ceiling windows in every room that allow light to flood the home....are ready for discriminating and eager buyers to see for all their beauty....to palpably understand the reasons they will receive year-round privacy, comfort, serenity, and joy....and to know the reasons the seller has lived here 37 years. One reason: the home is located 10 feet higher than Meadow Hill Road to the east and 30 feet higher than Bow Lane to the west for breathtaking views....You will note that all the living space is at ground level and comprises 2,440 square feet....The primary bedroom is large enough for a sitting area and a desk for remote workers. The large laundry room, with huge windows and wonderful views, can double as either an office or a child's bedroom....Yes, there is an unfinished lower level but it is not included in the 2,440 sf but offers a WHOPPING 1330 SQ FT--38 x 35-- for potential bedrooms, bathroom, podcast/zoom studio....Currently, the lower-level has heating/AC equipment and a very valuable asset: against the walls are 42 linear feet of wooden cabinets 7.5 feet high and 2 feet deep. (34 drawers with 32 inches of interior width plus cabinets to hang long clothes or store boxes) REGARDING PRICES AND HOME SCARCITY: Home prices-like stock markets-are at all-time highs. The biggest driver is a severe shortage of homes.... In the CHICAGO METRO AREA, homes available for sale in March 2024 were down 15.5% from March 2023 and median sales prices were up 9.6%....In BARRINGTON HILLS, there is a paucity of homes available for sale on 5 acres or more. Today there are only 2 ranch homes available in all of Barrington Hills, and the larger is 80 Meadow Hill....The 3 lowest priced homes more than $1 million are 3 two-story homes priced at $1.1, $1.2, and $1.4 million. Of those 3 homes, one was built in 1925 and another in 1935; the third is an equestrian property with multiple paddocks and barns. ...Compare 80 Meadow Hill with these 3 listings between $1.1 and $1.4 million, and you'll readily and unequivocally agree that the 80 Meadow Hill price should be seven figures....80 Meadow Hill has, however, intentionally been priced under the market....so that the next owners can use their personal preferences or even wildest dreams to make further additions or improvements if they wish....and buy 80 Meadow Hill at a steal before the price is increased to its true 7-figure market value. NOTES TO QUALIFIED BUYERS: Before you call to set an appointment to see 80 Meadow Hill, we respectfully ask you, and others who may join you as the new owner, to look at all the photos of the land, home, and floor plans. Once you and your future co-owner have agreed that 80 Meadow Hill will fit your needs-and you are in love with 80 Meadow Hill!-please call to schedule the showing for both of you at least 48 hours prior to your desired time so we can accommodate all those who want to visit. TWO FRANK LLOYD WRIGHT BONUSES FOR THE BUYER: Iron gates at the beginning of the driveway are a custom-made replica of gates Wright designed for the Johnson Wax Estate in Wisconsin.....4 gorgeous custom-made large stained-glass windows in the family room are replicas of the windows Wright designed for his Unity Temple in Oak Park, IL. ITEMS NOT TO MISS IN PHOTOS: living room with vaulted ceiling and marble fireplace, family room with brick fireplace, vaulted ceilings in the primary bedroom and ensuite bath at end of house, 2 more bedrooms with a shared bathroom with double vanity and shower/tub.
- Type:
- Single Family
- Sq.Ft.:
- 3,928
- Status:
- Active
- Beds:
- 5
- Lot size:
- 1.4 Acres
- Year built:
- 2006
- Baths:
- 4.00
- MLS#:
- 11947272
ADDITIONAL INFORMATION
Prime location, convenient to I-90, Lake Cook Rd and Barrington High School and Metra. Over an acre of sheltered Private land, only two homes on this private drive. 4 Spacious bedrooms on the 2nd floor, Master suite offers two walk-in closets in tandem. Staircase leading to Full, unfinished, English basement available to be finished for your future needs. First floor 5th bedroom with adjacent full bathroom. 4 Full bathrooms total. High Ceiling family room (20ft) with fireplace. Separate dining room features tray ceiling and spacious formal living room. Two story foyer with grand, open staircase. Huge, sun-filled windows to let in all the natural light. "U" shaped kitchen with center island an abundance of cabinets and plenty of work space. Butler pantry and breakfast table space with views and access to the deck. Kef Surround sound system installed during framing. This home offers many positive qualities, makes this home a "MUST SEE"!
- Type:
- Single Family
- Sq.Ft.:
- 5,021
- Status:
- Active
- Beds:
- 5
- Year built:
- 2007
- Baths:
- 5.00
- MLS#:
- 11938191
ADDITIONAL INFORMATION
LUXURY ALL BRICK CUSTOM 2-STORY HOME IN GREAT BARRINGTON HILLS LOCATION. HOME SITUATED ON A LUXURY 6-ACRE PARCEL. IF BUYER WANTS ADJACENT 5.9 ACRE PARCEL HE CAN BUY FOR SEPERATE $400K. THIS HOME FEATURES VAULTED CEILINGS IN LIVING ROOM. KITCHEN INCLUDES CUSTOM CHERRY CABINETRY, GRANITE TOPS AND CHERRY HARDWOOD FLOORS. MASTER BEDROOM ON 2ND LEVEL WITH HUGE CLOSETS. FULL FINISHED LOWER LEVEL INCLUDES 6TH BEDROOM AND 2ND KITCHEN.
$2,625,000
273 Donlea Road Barrington Hills, IL 60010
- Type:
- Single Family
- Sq.Ft.:
- 11,970
- Status:
- Active
- Beds:
- 7
- Lot size:
- 5 Acres
- Year built:
- 2007
- Baths:
- 5.00
- MLS#:
- 11935071
ADDITIONAL INFORMATION
Fabulous French Provincial home is privately tucked away in a prime Barrington Hills setting offers nearly 12,000 sq ft of living space on all levels. A stately gated entry and circular brick paver drive with motor court welcomes you to this impressive and elegant home boasting a new cedar shake roof. Rich architectural details, custom Mahogany woodwork, arched Marvin windows and doors, state-of-the-art technology and exceptional quality and design are found throughout. The incredible floor plan allows flexibility for your lifestyle featuring a main floor primary suite, and a Jack and Jill bedroom with adjoining bathroom allowing for true one-level living. An expansive second floor and walk-out lower level offer additional living and guest space! Chef's will delight in the gourmet kitchen with custom Wood Harbor cabinetry, top of the line appliances and a large breakfast area with views of the lush rear yard. Arched beamed ceilings and a beautiful stone fireplace make the family room a perfect gathering space. Enjoy your morning coffee or curl up with your favorite book and enjoy panoramic views from the beautiful three season sunroom. The first-floor bedroom wing features a private hallway lined with built-in bookcases and windows that will give you ample opportunity to appoint the space with elegant and interesting collectibles. A dedicated study, formal living & dining rooms, powder room, laundry and mudrooms complete the main level. The sprawling second floor features three spacious bedrooms, a full bath and a massive bonus room in addition to unfinished attic space for future expansion! The walk-out lower level is an entertainer's dream with a theater room perfect for movie nights with family and friends as well as huge rec/game room, play and exercise rooms and a custom safe room. The large deck and multiple patios provide great space for outdoor enjoyment and equestrian lovers can enjoy the nearby horse-riding trails. So many amazing features including: Rainbird Irrigation System in all foundation planting beds, radiant heat flooring throughout and an automatic fire sprinkler system throughout the house on all levels. This home is the perfect blend of luxury and tranquility, offering a secluded retreat that is still close to all the amenities you need. Don't miss out on the opportunity to make this magnificent home yours.
$2,735,000
274 Leeds Drive Barrington Hills, IL 60010
- Type:
- Single Family
- Sq.Ft.:
- 7,300
- Status:
- Active
- Beds:
- 4
- Lot size:
- 5 Acres
- Year built:
- 2005
- Baths:
- 6.00
- MLS#:
- 11906387
ADDITIONAL INFORMATION
This exquisite five acre estate on Mirror Lake is in the in the heart of Barrington Hills, tucked away in privacy, yet so close to town, shopping and schools. Offering a captivating fusion of Old World charm and modern elegance, this sanctuary provides a tranquil retreat, worthy of a five-star Mediterranean resort. Perched on a private cul-de-sac, an impressive circular driveway leads to the stunning home, pool house, and awe-inspiring expansive and elegant courtyard - a personal haven for relaxation and entertaining. A pristine sparkling pool invites you to take a refreshing dip, and the adjacent luxurious spa beckons, promising soothing moments of indulgence and rejuvenation. Unwind in style in the many private lounging areas, soaking up the sun or retreating to a hidden alcove or covered patio. Every spot offers incredible views of the eight acre Mirror Lake with private pier and fire pit - perfect for picnics, kayaks, and fishing. Experience the tantalizing aromas wafting through the air from the fabulous wood pizza oven, part of the full gourmet outdoor kitchen. Enjoy the symphony of peaceful waterfalls and trickling fountains as custom water features gracefully wind their way through the courtyard. Thoughtfully placed lighting illuminates the outdoor oasis after sunset, casting a warm glow and accentuating its enchanting allure. Completing the outdoor oasis is a fabulous pool casita with nearly 1200 square feet of great entertaining space including a spacious pub/bar, large changing room with full bath, a lower level studio with private entrance and an amazing rooftop deck. The main house was totally rebuilt from the studs up, seamlessly integrating nature and the outdoors into a home that graciously welcomes all. A custom front door opens to the large foyer, leading to a spacious living room with stunning views of the incredible grounds and lake and opening to a private stone patio with outdoor fireplace. The library offers an inspiring work environment, and the richly appointed family room has custom walnut built in bookshelves and a stone fireplace overlooking the lush scenery. The perfectly planned kitchen has lots of room for creating fabulous gourmet meals, with stainless steel commercial grade appliances, center and peninsula islands, two sinks, custom cabinets, large pantry and plenty of storage. The adjacent generous great room has a vaulted ceiling, fireplace, large breakfast area and a wall of windows and door opening to the courtyard and pool. There's also a dining room with seating space for large parties, and a gym with 10 foot ceilings, on the main floor. Upstairs boasts four voluminous ensuite bedrooms, each with scenic views, including a primary with an enclosed atrium, a perfect spot for enjoying nature. The basement provides additional space for playing, television, gaming, and plenty of storage. Bring all of the toys - there is garage space for eight vehicles, (including high ceilings for boats or campers) and plenty of outdoor parking for guests. There's room for organic gardening, play sets, soccer, croquet, and a two stall barn with electricity, great for horses, baby goats or even chickens. Whether hosting grand soirees or intimate gatherings, the sprawling grounds, panoramic views of nature, welcoming gracious home, and incredible outdoor sanctuary create a captivating exceptional estate. Welcome to your own personal paradise, where "Take me home, I never want to leave" will be your new mantra. This special retreat is located just minutes from the quaint village of Barrington with its refined culture, inclusive community, exquisite dining, shopping, award-winning schools, and the Metra station.
$4,000,000
300 Donlea Road Barrington Hills, IL 60010
- Type:
- Single Family
- Sq.Ft.:
- 10,253
- Status:
- Active
- Beds:
- 6
- Lot size:
- 16 Acres
- Year built:
- 1963
- Baths:
- 8.00
- MLS#:
- 11832141
ADDITIONAL INFORMATION
Stunning and timeless French Country home set in a prime 16+ acre Barrington Hills location where landscape, luxury and lifestyle marry together to create harmony and balance. Perfect for equestrians, hobbyists and nature lovers, this home has been refined to a new level of sophistication with incredible attention to detail and a thoughtful floor plan perfect for large scale entertaining blended with intimate gathering spaces. Soaring glass windows and volume ceilings fill the space with natural light creating a seamless transition from inside to out. Main floor highlights include a chef's dream kitchen, stunning great room, luxurious living and dining rooms as well as two offices. First floor primary bedroom suite is a calming retreat with fireplace, his & her private baths and dual walk-in closets. A separate guest wing makes an ideal in-law or au-pair suite and the well appointed second level boasts 4 bedrooms and 3 full baths. Enjoy breathtaking views of this extraordinary setting from one of the multiple patios or the lovely screened porch. Beautiful 4 stall barn and bucolic pastures await your horses plus enjoy easy access to horse riding trails adjacent to the property. A 2,800+ sq. guest house provides ample space for visiting friends and family and for the car enthusiast there is an attached 3-car garage with porte-cochere plus an additional 6-car detached garage. In-ground pool, pool house & tennis courts allow for resort style living in your own backyard! Offering peace, serenity, and privacy with easy access to town, train, shopping, and restaurants, this exceptional residence will captivate you!
$2,295,000
1 Jennifer Court Barrington Hills, IL 60010
- Type:
- Single Family
- Sq.Ft.:
- 7,374
- Status:
- Active
- Beds:
- 4
- Lot size:
- 5.17 Acres
- Year built:
- 2005
- Baths:
- 7.00
- MLS#:
- 11856634
- Subdivision:
- Fair Meadows Estates
ADDITIONAL INFORMATION
The seller is prepared to reduce the interest rate for fortunate buyers by 2% below the current rate during the first year, and by 1% below the current rate during the second year, provided the mortgage is secured through our preferred lender (Also known as the Two-One Buy Down). Astounding Estate built with uncompromising quality and constructed with the highest attention to detail. This all brick and stone masterpiece offers over 10,000 square feet of lavish luxury and situated on over 5 acres of lush green landscape. Exquisite finishes, superior craftsmanship and impeccable millwork throughout. The custom made iron gate opens up to a stunning grand entry. The real "WOW" factor begins as you enter to the dramatic two story foyer. The gourmet chef's kitchen boasts top of the line appliances, large island, eating area, butler and walk-in pantries. Relax in your spacious family room with coffered ceilings and breathtaking fireplace. Impressive Billiard Room located next to your den for your personal entertainment. The magnificent Master Suite with an ultra bath, oversized walk-in closet, sitting area with fireplace, bar and much more. Full finished walk-out basement with 10ft ceilings, In-law living quarter with 2 full bath. Radiant heated floors throughout the house. Large recreational room, Home theatre with 4K projector, custom bar and 800 bottles wine cellar. The outdoors offers extensive entertaining areas that rival the interior. Over 8,000SF of hand laid paver patio with 2 outdoor pavilions, stunning wood burning fireplace and 20,000 gallons in-ground salt water pool. Smart home with "Lutron" Homework Lightening Automation System. extra deep 4.5 car garage with additional one car lift. The list of upgrades is absolutely ENDLESS!! you must see this home to appreciate it. Guaranteed to exceed your expectations!!
$2,895,000
64 Ridge Road Barrington Hills, IL 60010
- Type:
- Single Family
- Sq.Ft.:
- 8,293
- Status:
- Active
- Beds:
- 5
- Lot size:
- 6 Acres
- Year built:
- 2001
- Baths:
- 8.00
- MLS#:
- 11835862
ADDITIONAL INFORMATION
Orren Pickell has truly outdone itself once again with this awe-inspiring home that is nothing short of a show-stopper. As you step into the glorious two-story foyer, you'll be captivated by the elegant curved custom staircase, setting the tone for the grandeur that lies ahead. The open-concept floor plan exudes timeless sophistication, with the Living Room boasting double-height ceilings, an impressive soaring fireplace, and exquisite custom built-ins that add both functionality and charm. The gourmet kitchen is a chef's dream, adorned with bespoke features that elevate the culinary experience to new heights. The Family Room is a haven of natural light, courtesy of its floor-to-ceiling windows that offer breathtaking views of the surrounding landscape. The first-floor primary suite is a luxurious retreat, featuring not one but two full baths, ensuring unparalleled comfort and privacy for each occupant. Completing the main level are the music room and an open dining room thoughtfully placed at the heart of the home, perfect for hosting unforgettable gatherings and entertaining guests. Venturing to the second level, you'll discover three private bedroom suites, each adorned with custom baths, providing an indulgent personal space for every family member or guest. Prepare to be enchanted by the lower level, which boasts a wealth of amenities. A spacious rec room, an exercise room for fitness enthusiasts, a study for quiet contemplation, a billiard area for friendly competition, and a well-appointed bar await your enjoyment. Additionally, a wine cellar thoughtfully designed to house your extensive collection and a fifth bedroom with a full bath provide the utmost convenience and comfort. The allure extends outdoors, where an incredible pool awaits, offering not only a refreshing oasis but also mesmerizing views. Completing this outdoor haven is a charming pool house and a picturesque gazebo nestled away from the pool area, inviting moments of relaxation and tranquility. The hardscape surrounding the property is a testament to the masterful design, creating inviting pathways that wind around the lot, enhancing the overall allure and ambiance. Notably, the property backs up to a nature preserve, ensuring endless scenic views and an unparalleled sense of serenity. Tucked away on a private lane, this remarkable home truly embodies a hidden sanctuary, combining elegance, functionality, and nature's beauty in perfect harmony. Prepare to be enchanted by this masterpiece of a residence.
$5,895,000
94 Hawthorne Road Barrington Hills, IL 60010
- Type:
- Single Family
- Sq.Ft.:
- 20,000
- Status:
- Active
- Beds:
- 10
- Lot size:
- 9.64 Acres
- Year built:
- 2001
- Baths:
- 11.00
- MLS#:
- 11763968
ADDITIONAL INFORMATION
Simply spectacular! This major estate has rolling greens that spill out to a private lake! Interior is the ultimate retreat. Amazing 20,000+ square foot home on 10 sprawling acres in lovely Barrington Hills. Home features 10+ bedrooms, 6 fireplaces, a 1,300 bottle wine cellar, professional sauna, a stunning two-story indoor pool and hot tub, and much more. This majestic property has absolutely everything you could dream of and more. Extremely secluded with lush landscaping and a unique blend of modern and historic architecture. The grounds are magnificent, bordering Hawley Lake, one of the largest private lakes in Illinois. Less than 1 hour from the city and less than 30 minutes from O'Hare airport make this home perfect for any lifestyle.
- Type:
- Single Family
- Sq.Ft.:
- 15,000
- Status:
- Active
- Beds:
- 7
- Lot size:
- 5 Acres
- Year built:
- 2007
- Baths:
- 11.00
- MLS#:
- 11754782
ADDITIONAL INFORMATION
This breathtaking estate boasts over 15,000 square feet of unparalleled quality construction and exquisite finishings. The craftsmanship is evident throughout, and the state-of-the-art design is truly remarkable. Set on a sprawling 5-acre lot with horse trails, this home is the epitome of luxury living. With 21 thoughtfully designed rooms spread over 4 levels all serviced by an elevator. They include 7 spacious bedrooms, 12 luxurious bathrooms, and 6 cozy fireplaces. This home offers the ultimate in spaciousness and comfort. Each room features high-end materials and finishes, showcasing the attention to detail that went into its design. The audio and security systems are top-of-the-line, with expandable capabilities, ensuring that your family feels privacy and security. The home is also fully wired with internet and plasma throughout, so you can stay connected and entertained no matter where you are in the house. In addition to its impressive features, the property includes a spa room, personal gym with a private bath, office area, dog wash, and two laundry rooms. With multiple PIN numbers, this property also offers a unique investment opportunity and flexibility for future use. This once-in-a-lifetime opportunity also provides plenty of space to build a stable, arena, large pool, or tennis and pickleball court. Overall, this is a truly exceptional property that seamlessly blends the best in craftsmanship, design, and technology. Don't miss your chance to own this stunning estate and live the ultimate luxurious lifestyle. ]


© 2024 Midwest Real Estate Data LLC. All rights reserved. Listings courtesy of MRED MLS as distributed by MLS GRID, based on information submitted to the MLS GRID as of {{last updated}}.. All data is obtained from various sources and may not have been verified by broker or MLS GRID. Supplied Open House Information is subject to change without notice. All information should be independently reviewed and verified for accuracy. Properties may or may not be listed by the office/agent presenting the information. The Digital Millennium Copyright Act of 1998, 17 U.S.C. § 512 (the “DMCA”) provides recourse for copyright owners who believe that material appearing on the Internet infringes their rights under U.S. copyright law. If you believe in good faith that any content or material made available in connection with our website or services infringes your copyright, you (or your agent) may send us a notice requesting that the content or material be removed, or access to it blocked. Notices must be sent in writing by email to DMCAnotice@MLSGrid.com. The DMCA requires that your notice of alleged copyright infringement include the following information: (1) description of the copyrighted work that is the subject of claimed infringement; (2) description of the alleged infringing content and information sufficient to permit us to locate the content; (3) contact information for you, including your address, telephone number and email address; (4) a statement by you that you have a good faith belief that the content in the manner complained of is not authorized by the copyright owner, or its agent, or by the operation of any law; (5) a statement by you, signed under penalty of perjury, that the information in the notification is accurate and that you have the authority to enforce the copyrights that are claimed to be infringed; and (6) a physical or electronic signature of the copyright owner or a person authorized to act on the copyright owner’s behalf. Failure to include all of the above information may result in the delay of the processing of your complaint.
Barrington Hills Real Estate
The median home value in Barrington Hills, IL is $840,000. This is higher than the county median home value of $214,400. The national median home value is $219,700. The average price of homes sold in Barrington Hills, IL is $840,000. Approximately 82.72% of Barrington Hills homes are owned, compared to 4.38% rented, while 12.9% are vacant. Barrington Hills real estate listings include condos, townhomes, and single family homes for sale. Commercial properties are also available. If you see a property you’re interested in, contact a Barrington Hills real estate agent to arrange a tour today!
Barrington Hills, Illinois has a population of 3,622. Barrington Hills is less family-centric than the surrounding county with 17.41% of the households containing married families with children. The county average for households married with children is 30.49%.
The median household income in Barrington Hills, Illinois is $148,893. The median household income for the surrounding county is $59,426 compared to the national median of $57,652. The median age of people living in Barrington Hills is 54.5 years.
Barrington Hills Weather
The average high temperature in July is 84.1 degrees, with an average low temperature in January of 17.6 degrees. The average rainfall is approximately 38.2 inches per year, with 34.8 inches of snow per year.
